Window View Access in Architecture: Spatial Visualization and Probability Evaluations Based on Human Vision Fields and Biophilia
Abstract
:1. Introduction
1.1. View Access to Outdoors in Architecture
1.2. General Objective and Structure of the Paper
2. Background: Approaches to View Access Evaluations
2.1. Limitations of Existing View Rating Systems
2.2. View Access Computation and Modeling
3. Proposed Method and Parametric Workflow
3.1. View Access Integrated with Vision Fields and Biophilia
- (i)
- almost blocked to poor views correspond to less than 30° view angles for overall horizontal FOVs or vertical FOVs, i.e., less than ±15° view angles in each direction,
- (ii)
- poor to nearly good views correspond to above 30° and less than 60° view angles for overall horizontal FOVs or vertical FOVs, i.e., above ±15° to about ±30° view angles in each direction,
- (iii)
- good to nearly wide views correspond to above 60° to around 120° view angles for overall horizontal FOVs or overall vertical FOVs, i.e., above ±30° to about ±45° view angles in each direction.
- (iv)
- wide to nearly immersive views correspond to above 90° to around 120° overall horizontal or overall vertical view angles, i.e., above ±45° to about ±60° view angles in each direction which often require eyes’ movements to explore.
- (v)
- immersive views correspond to above ±60° view angles for monocular horizontal FOVs or vertical FOVs, i.e., above ±120° view angles for the both eyes, which covers the far-peripheral vision field of each eye and eye bulb, or head rotations are required for individuals to see the entire immersed scene.
3.2. Parametric Workflow for Spatial View Access Visualization
- 1.
- Building a parametric architectural configuration
- 2.
- Generating potential viewpoints
- 3.
- Computing overall, horizontal, and vertical FOVs
- 4.
- Rendering spatial visualization, histograms and cumulative distributions
3.3. View Access Evaluations for Case Studies
- Scenario-a aims at exploring impacts of window size variations on view access of occupants. Occupants’ view access is evaluated in nine case studies in terms of window-to-wall ratios (WWR) varied from nearly 10% to 90%. Results of scenario-a are discussed in Section 4.1.
- Scenario-b aims at evaluating view access impacts of dividing a single large window into multiple smaller windows with a similar overall WWR. A case study with a WWR of 20% is considered as the reference. The reference case’s window is, then, divided from the lengths into two, three, and five multiple smaller windows. The overall WWR and the height of smaller windows are identical to the reference case to enable understanding the impacts of multiple frames. Note that dividing the window size of around and higher than 40% WWRs produces multiple frames which are almost similar to the single window frame as a small space remains among each frame. Meanwhile, a 10% WWR window is too small to be divided into multiple smaller window frames. Results of scenario-b are presented in Section 4.2.
- Scenarios-c aims at characterizing the impacts of external overhangs with different sizes on occupants’ view access to outdoors. External overhangs are particularly installed to a reference case with a 60% WWR in which occupants could potentially experience various view qualities from almost blocked to nearly immersive based on the results of scenario-a. Three different sizes of horizontal and vertical overhangs, i.e., 0.5 m, 1.0 m, and 1.5 m, are studied as potential design variations which could affect view access of occupants. Results of scenario-c are explained in Section 4.3.
4. Results
4.1. Scenario-a: View Access through Different Window Sizes
4.2. Scenario-b: View Access through Divided Windows
4.3. Scenario-c: View Access through Overhangs
5. Discussion
6. Conclusions
- Integrating the typical vision fields of human eyes could constitute a comprehensive fundamental basis to evaluate architectural configurations in terms of overall, horizontal, and vertical FOVs of occupants to outdoors. Evaluations window view access based on typical vision fields enable discussing biophilic visual connections in architecture. The paper, hence, integrated the typical vision with existing recommendations for view ranges and biophilic design to evaluate case studies.
- Using cumulative probabilities of view access enables comparing different architectural configurations by reporting potentials of experiencing different views in space. Cumulative probabilities could show likelihoods of experiencing a specific range of FOV in the space. Cumulative probabilities could also inform potential FOVs which could be experienced from different percentages of viewpoints, e.g., 75% or 25%, in space.
- Considering the pilot study, the method suggested that increasing the window sizes to 40% WWRs could significantly reduce almost blocked and poor views in the space, about 25% to 50% reductions. WWRs of 40% and above increase the likelihood of experiencing good to wide FOVs, i.e., from 30% to 60%. However, increasing WWRs to above 70% offer slight positive effects, i.e., less than 5% to 10%, on improving view access potentials, especially in terms of experiencing immersive and wide views. Providing the majority of occupants (75%) with immersive views of outdoors, i.e., the ultimate goal of biophilia, could not be addressed through the simulated architectural configurations. WWRs of between 40% and 70% could offer optimum view access distributions by offering 75% likelihoods of experiencing good to wide FOVs and less than 25% probabilities of poor and blocked views in the cases studies.
- Dividing a single window into multiple smaller frames could uniform the distributions of view access potentials in space by 10% to 20% in likelihoods of horizontal FOVs studied for cases with fixed window heights. However, divided multiple windows, especially for very small frames, could have considerable adverse impacts on biophilic visual connections in space by reducing the probability of experiencing higher FOVs such as wide and immersive views.
- External overhangs could have negative impacts on view access to outdoors by about 5% to 10%, depending on the size of projections.
Author Contributions
Funding
Institutional Review Board Statement
Informed Consent Statement
Conflicts of Interest
Appendix A

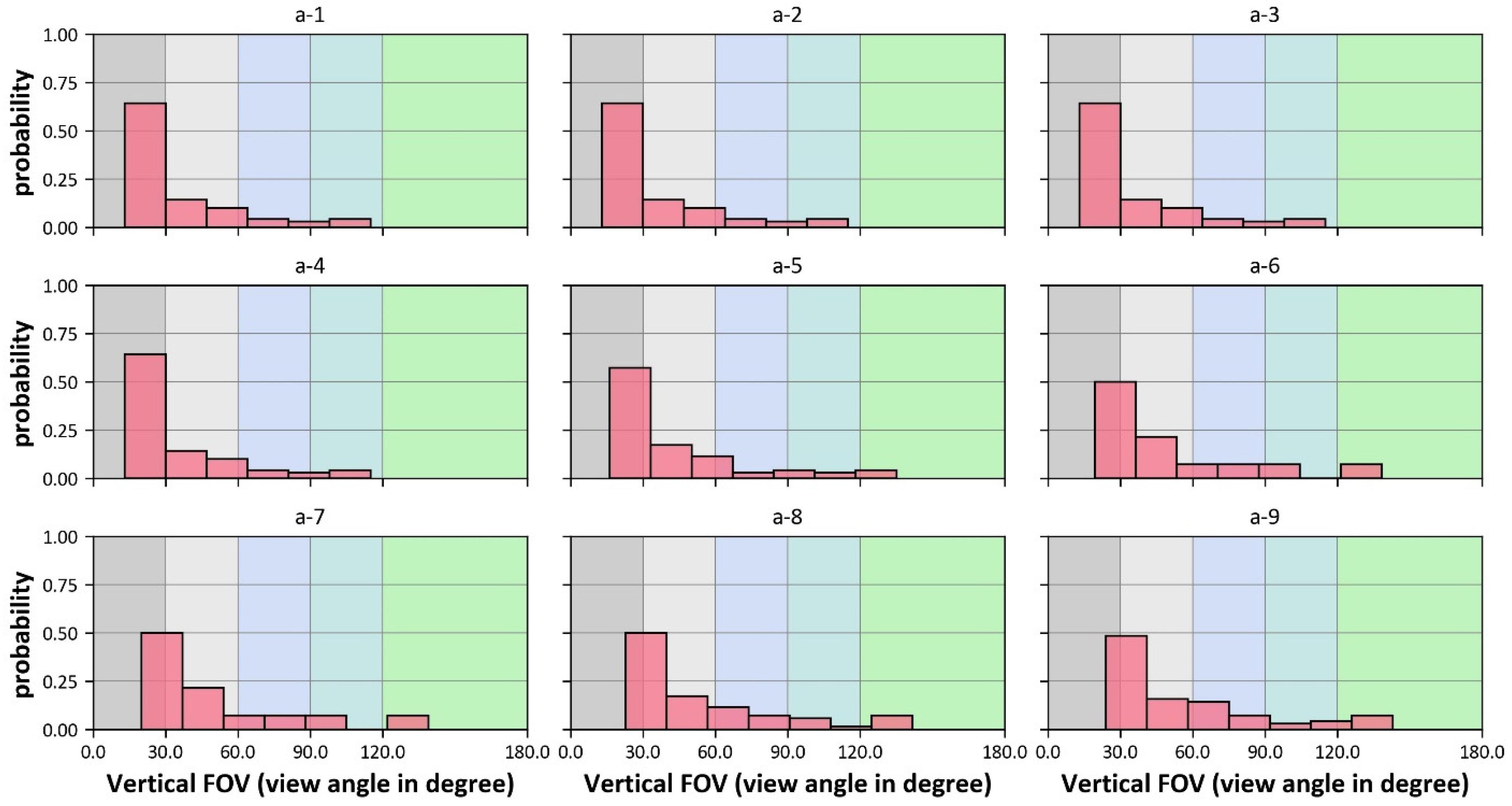
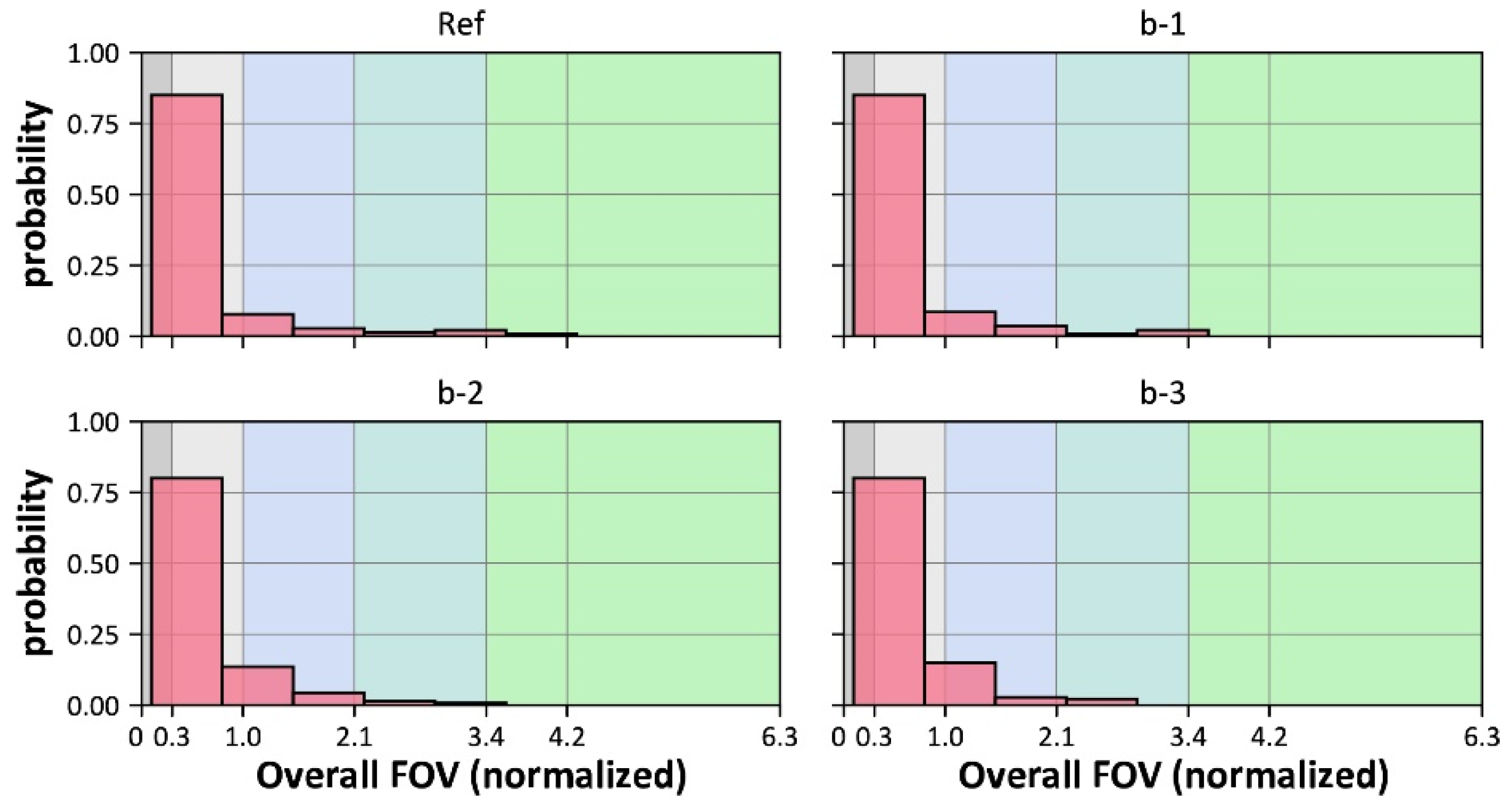
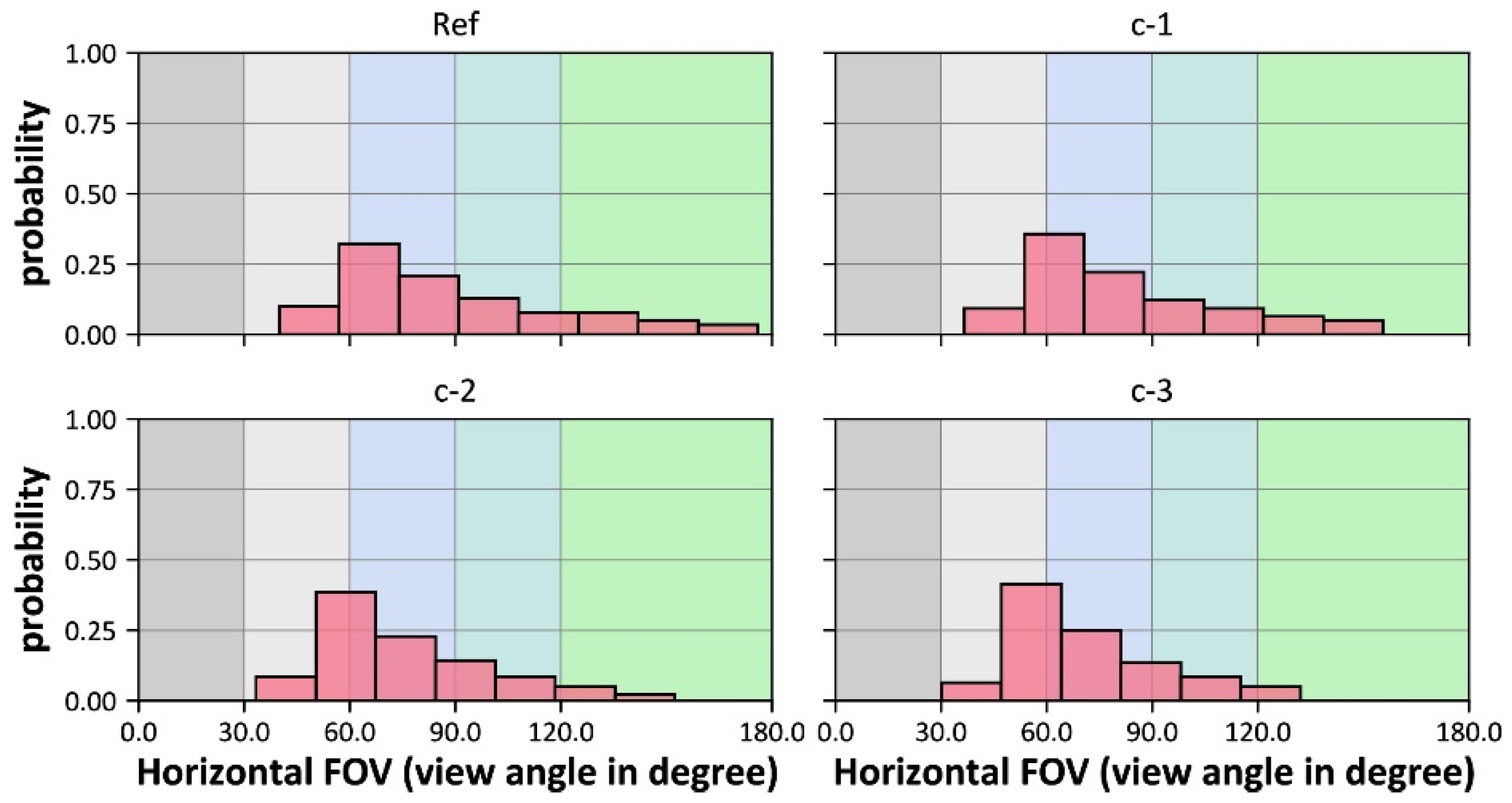

References
- European Committee For Standardization (CEN). Daylight in Buildings; European Committee For Standardization (CEN): Brussels, Belgium, 2018. [Google Scholar]
- Ko, W.H.; Kent, M.; Schiavon, S.; Levitt, B.; Betti, G. A window view quality assessment framework. LEUKOS 2021. [Google Scholar] [CrossRef]
- Browning, W.; Ryan, C.; Clancy, J. 14 Patterns of Biophilic Design; Terrapin Bright Green: New York, NY, USA, 2014. [Google Scholar]
- Browning, W.D.; Ryan, C.O. Nature Inside: A Biophilic Design Guide; RIBA Publishing: London, UK, 2020. [Google Scholar]
- Kellert, S.R.; Calabrese, E.F. The Practice of Biophilic Design. 2015. Available online: https://www.biophilic-design.com/ (accessed on 15 August 2018).
- Loftness, V.; Snyder, M. Where Windows Become Doors. In Biophilic Design: The Theory, Science and Practice of Bringing Buildings to Life; Kellert, S.R., Heerwagen, J., Mador, M., Eds.; John Wiley & Sons: Hoboken, NJ, USA, 2011; pp. 119–131. [Google Scholar]
- Heschong, L. Visual Delight in Architecture: Daylight, Vision, and View; Routledge: New York, NY, USA, 2021. [Google Scholar]
- McGee, B.; Marshall-Baker, A. Loving nature from the inside out: A Biophilia matrix identification strategy for designers. HERD Health Environ. Res. Des. J. 2015, 8, 115–130. [Google Scholar] [CrossRef] [PubMed]
- Ko, W.H.; Schiavon, S.; Zhang, H.; Graham, L.T.; Brager, G.; Mauss, I.; Lin, Y.W. The impact of a view from a window on thermal comfort, emotion, and cognitive performance. Build. Environ. 2020, 175, 106779. [Google Scholar] [CrossRef] [Green Version]
- Van den Berg, A.E.; Joye, Y.; Koole, S.L. Why viewing nature is more fascinating and restorative than viewing buildings: A closer look at perceived complexity. Urban For. Urban Green. 2016, 20, 397–401. [Google Scholar] [CrossRef]
- Kaplan, R. The role of nature in the context of the workplace. Landsc. Urban Plan. 1993, 26, 193–201. [Google Scholar] [CrossRef] [Green Version]
- Cleveland, A.C. Symbiosis Between Biophilic Design and Restorative Healing Environments: The Impact on Overall Well-Being of Urban Dwellers. In Department of Interior Design; Florida State University: Tallahassee, FL, USA, 2014. [Google Scholar]
- Aries, M.B.C.; Veitch, J.A.; Newsham, G.R. Windows, view, and office characteristics predict physical and psychological discomfort. J. Environ. Psychol. 2010, 30, 533–541. [Google Scholar] [CrossRef]
- Soderlund, J.; Newman, P. Biophilic architecture: A review of the rationale and outcomes. AIMS Environ. Sci. 2015, 2, 950–969. [Google Scholar]
- Kellert, S.R. Dimensions, Elements, and Attributes of Biophilic Design. In Biophilic Design: The Theory, Science and Practice of Bringing Buildings to Life; Kellert, S.R., Heerwagen, J., Mador, M., Eds.; John Wiley & Sons: Hoboken, NJ, USA, 2011; pp. 3–19. [Google Scholar]
- Gillis, K.; Gatersleben, B. A review of psychological literature on the health and wellbeing benefits of biophilic design. Buildings 2015, 5, 948–963. [Google Scholar] [CrossRef] [Green Version]
- van Esch, E.; Minjock, R.; Colarelli, S.M.; Hirsch, S. Office window views: View features trump nature in predicting employee well-being. J. Environ. Psychol. 2019, 64, 56–64. [Google Scholar] [CrossRef]
- Lottrup, L.; Stigsdotter, U.K.; Meilby, H.; Claudi, A.G. The Workplace Window View: A Determinant of Office Workers’ Work Ability and Job Satisfaction. Landsc. Res. 2013, 40, 57–75. [Google Scholar] [CrossRef]
- Sop Shin, W. The influence of forest view through a window on job satisfaction and job stress. Scand. J. For. Res. 2007, 22, 248–253. [Google Scholar] [CrossRef]
- Turan, I.; Chegut, A.; Fink, D.; Reinhart, C. Development of view potential metrics and the financial impact of views on office rents. Landsc. Urban Plan. 2021, 215, 104193. [Google Scholar] [CrossRef]
- WELL. The WELL Building Standard. Available online: https://standard.wellcertified.com/ (accessed on 20 July 2020).
- LEED. Daylight and Quality Views, Indoor Environmental Quality in LEED V4. Available online: https://www.usgbc.org/credits/warehouse-and-distribution-centers-existing-buildings/v4/eq122-0 (accessed on 30 July 2021).
- International Living Future Institute. Biophilic Design Exploration Guidebook; International Living Future Institute: Seattle, WA, USA, 2017. [Google Scholar]
- Heschong Mahone Group. Windows and Offices: A Study of Office Worker Performance and the Indoor Environment; Heschong Mahone Group: Fair Oaks, CA, USA, 2003. [Google Scholar]
- Parsaee, M.; Demers, C.M.H.; Hébert, M.; Lalonde, J.F.; Potvin, A. Biophilic, photobiological and energy-efficient design framework of adaptive building façades for Northern Canada. Indoor Built Environ. 2020, 30, 665–691. [Google Scholar] [CrossRef]
- Parsaee, M.; Demers, C.M.H.; Hébert, M.; Lalonde, J.F.; Potvin, A. A photobiological approach to biophilic design in extreme climates. Build. Environ. 2019, 154, 211–226. [Google Scholar] [CrossRef]
- Parsaee, M.; Demers, C.M.H.; Potvin, A.; Lalonde, J.F.; Inanici, M.N.; Hébert, M. Biophilic photobiological adaptive envelopes for sub-Arctic buildings: Exploring impacts of window sizes and shading panels’ color, reflectance, and configuration. Sol. Energy 2021, 220, 802–827. [Google Scholar] [CrossRef]
- Ma, J.; Fan, N.; Wang, N. Normal Visual Field. In Advances in Visual Science and Eye Diseases; Springer: Singapore, 2019; pp. 43–48. [Google Scholar]
- Daw, N.W. Visual Development, 3rd ed.; Springer: New York, NY, USA, 2014. [Google Scholar]
- Strasburger, H.; Rentschler, I.; Jüttner, M. Peripheral vision and pattern recognition: A review. J. Vis. 2011, 11, 13. [Google Scholar] [CrossRef] [Green Version]
- Younis, O.; Al-Nuaimy, W.; Rowe, F.; Alomari, M.H. A Smart Context-Aware Hazard Attention System to Help People with Peripheral Vision Loss. Sensors 2019, 19, 1630. [Google Scholar] [CrossRef] [Green Version]
- Strasburger, H. Seven Myths on Crowding and Peripheral Vision. i-Perception 2020, 11, 204166952091305. [Google Scholar] [CrossRef] [PubMed]
- Haskins, A.J.; Mentch, J.; Botch, T.L.; Robertson, C. Active vision in immersive, 360 degrees real-world environments. Sci. Rep. 2020, 10, 14304. [Google Scholar] [CrossRef] [PubMed]
- Chang, C.; Bang, K.; Wetzstein, G.; Lee, B.; Gao, L. Toward the next-generation VR/AR optics: A review of holographic near-eye displays from a human-centric perspective. Optica 2020, 7, 1563–1578. [Google Scholar] [CrossRef] [PubMed]
- Dey, A. Perceptual Characteristics of Visualizations for Occluded Objects in Handheld Augmented Reality. In School of Information Technology & Mathematical Sciences; University of South Australia: Adelaide, Australia, 2013. [Google Scholar]
- Germano, D. Detecting Joint Attention Through Data-Driven Methods; University of Lausanne-HEC Lausanne: Lausanne, Switzerland, 2019. [Google Scholar]
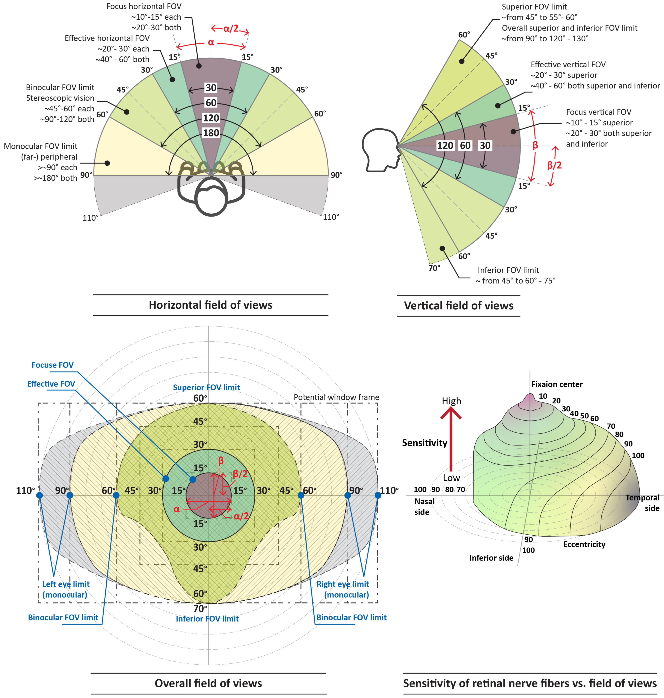

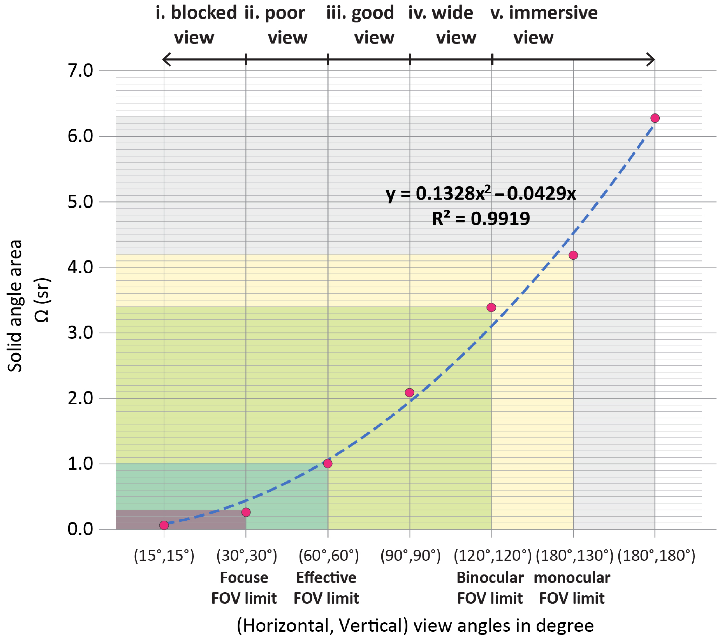
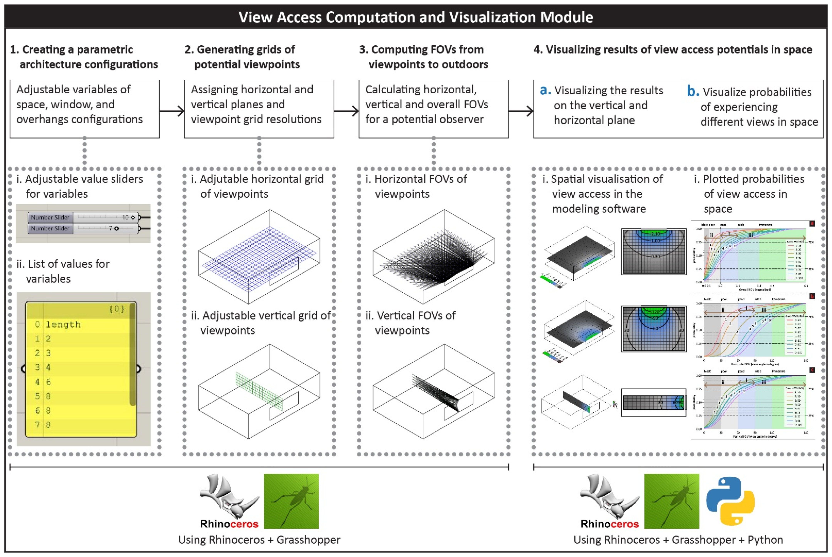
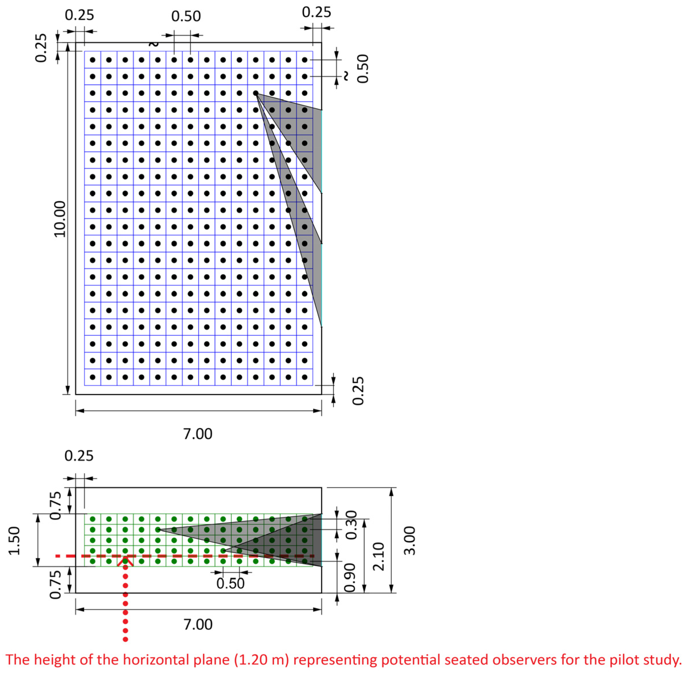
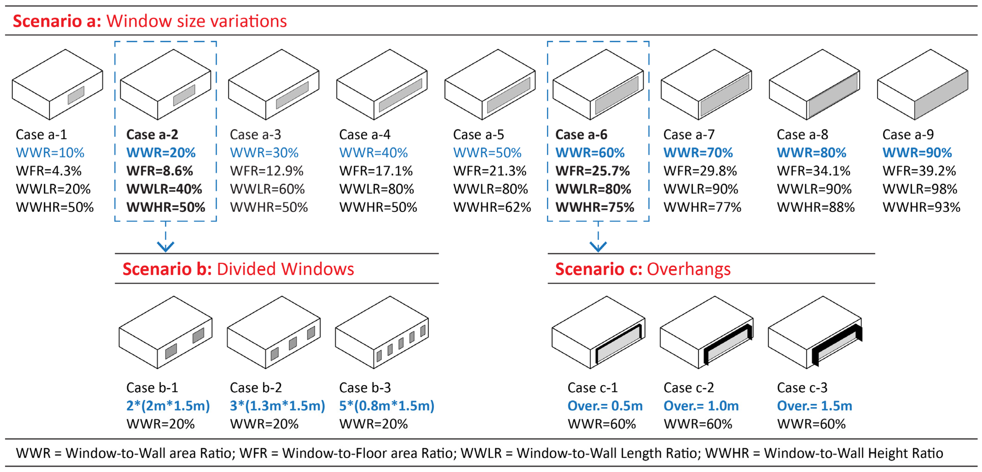
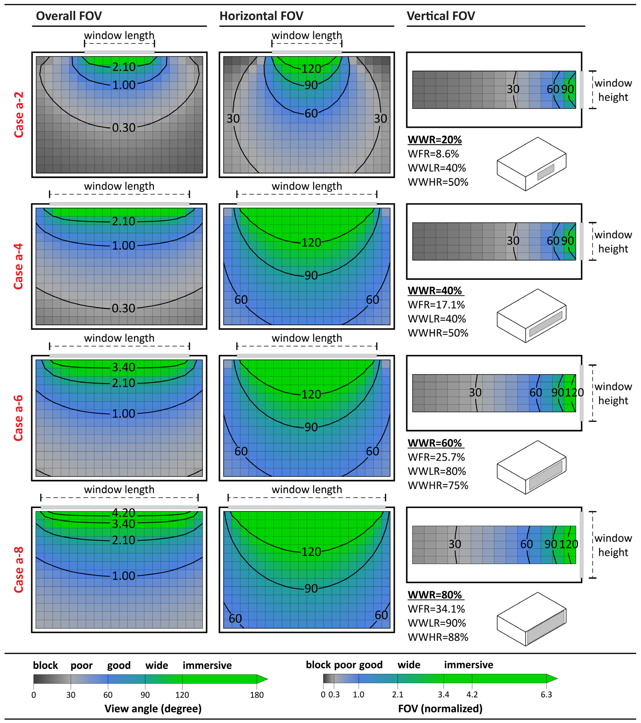
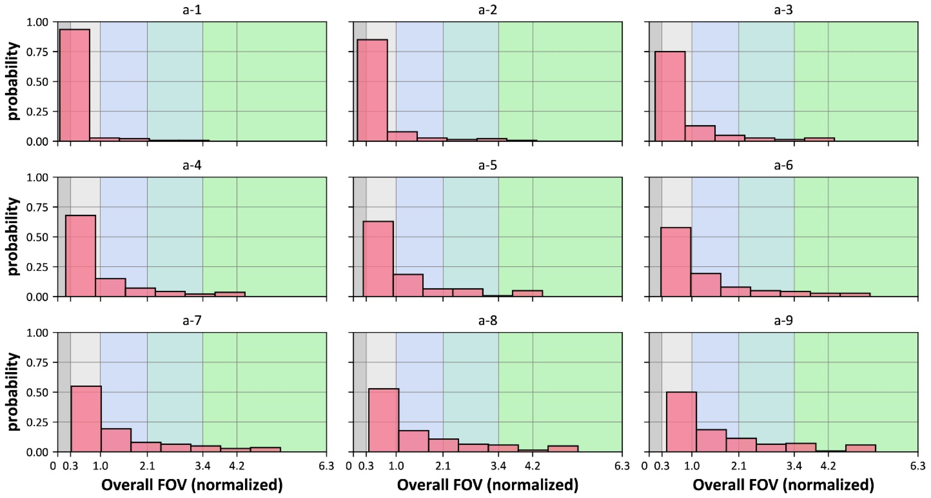
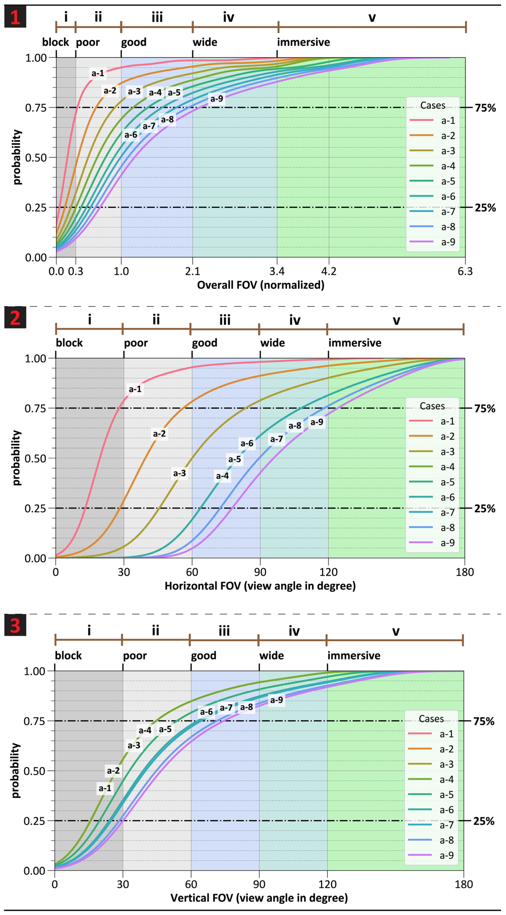
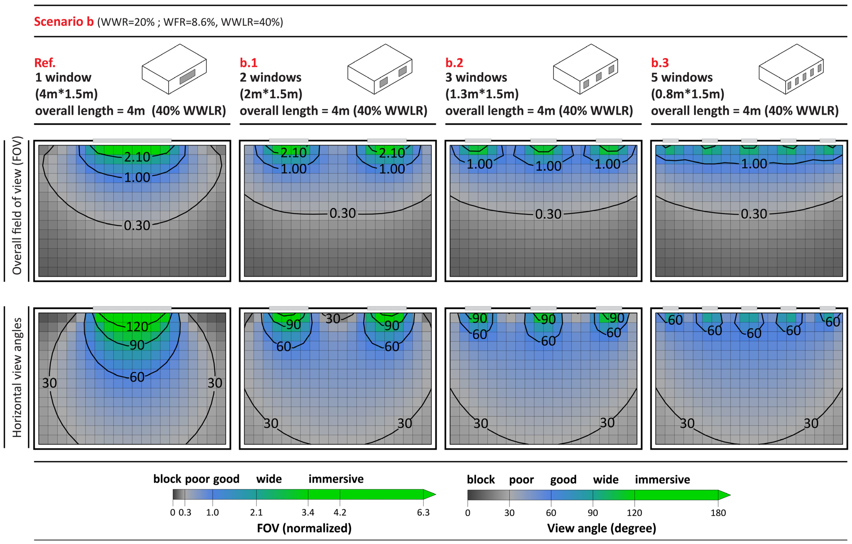
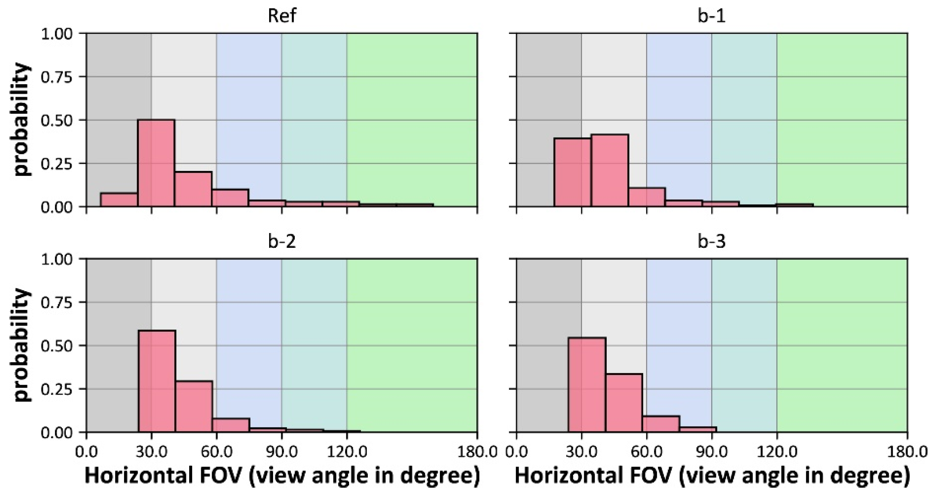
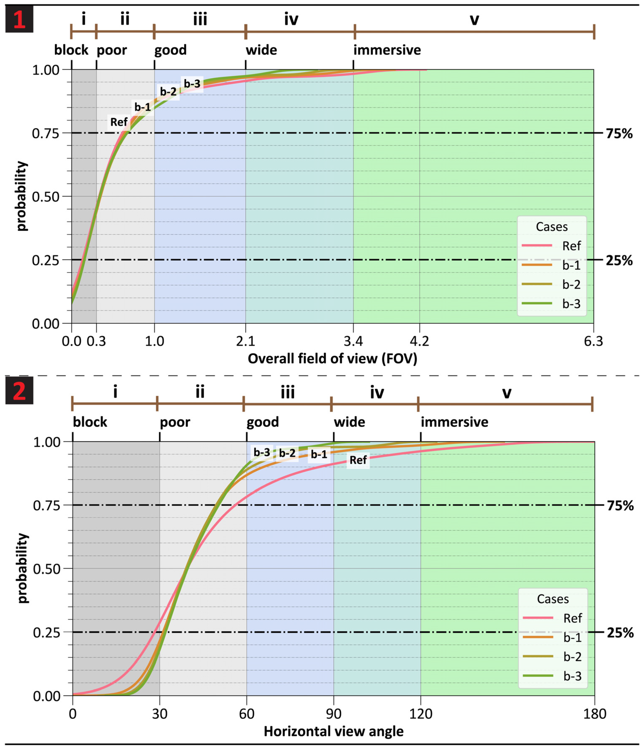
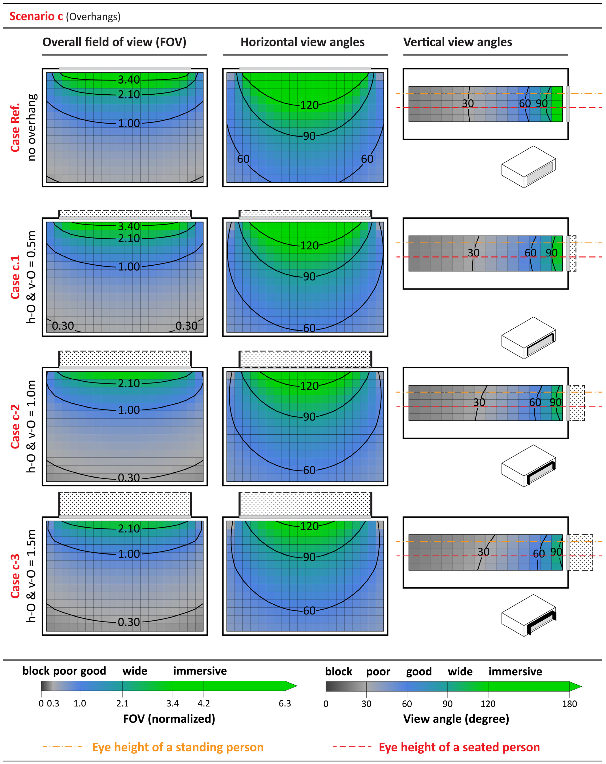
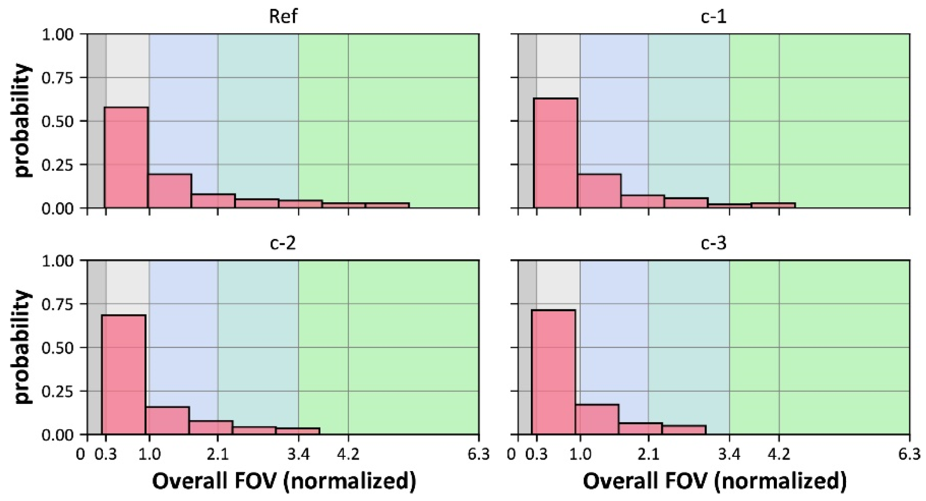
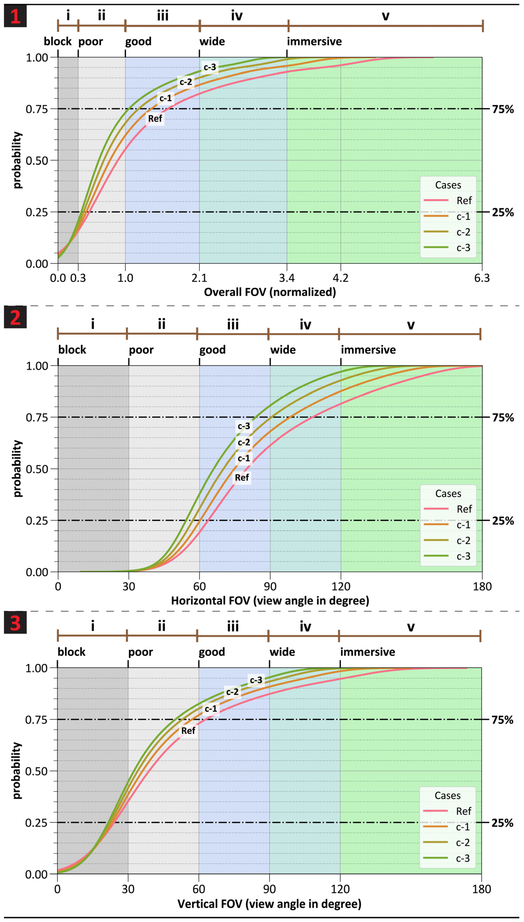
| View rating system offered by CNE in EN-17037 [1] | |||
| Level of recommendation for view out | Horizontal sight angle | Integrating the ranges proposes the following: High, 54° ≥ Medium, 28° ≥ Minimum, 14° ≥ Unacceptable | |
| Minimum | ≥14° | ||
| Medium | ≥28° | ||
| High | ≥54° | ||
| Recommendations for view offered by the WELL [21] | |||
| Version 2-Q4 | |||
| |||
| Version 2-pilot | |||
| |||
| LEED [22] (v4) | |||
| |||
| View rating system offered by Heschong Mahone Group [24] | |||
| View Rating | View Angle (degrees) | ||
| Min–Max | Gray Zone | ||
| 1 | 1–4 | Unacceptable range (almost blocked) | |
| 1 or 2 | 4–5 | ||
| 2 | 5–9 | ||
| 2 or 3 | 9–11 | ||
| 3 | 11–15 | Minimum acceptable threshold considering the WELL | |
| 3 or 4 | 15–20 | ||
| 4 | 20–40 | ||
| 4 or 5 | 40–50 | ||
| 5 | 50–90 | Highest range | |
| Horizontal View Angle (α) | Vertical View Angle (β) | |
|---|---|---|
| 15° | 15° | 0.1 |
| 30° | 30° | 0.3 |
| 60° | 60° | 1.0 |
| 90° | 90° | 2.1 |
| 120° | 120° | 3.4 |
| 180° | 130° | 4.5 |
| 180° | 180° | 6.3 |
Publisher’s Note: MDPI stays neutral with regard to jurisdictional claims in published maps and institutional affiliations. |
© 2021 by the authors. Licensee MDPI, Basel, Switzerland. This article is an open access article distributed under the terms and conditions of the Creative Commons Attribution (CC BY) license (https://creativecommons.org/licenses/by/4.0/).
Share and Cite
Parsaee, M.; Demers, C.M.H.; Potvin, A.; Hébert, M.; Lalonde, J.-F. Window View Access in Architecture: Spatial Visualization and Probability Evaluations Based on Human Vision Fields and Biophilia. Buildings 2021, 11, 627. https://doi.org/10.3390/buildings11120627
Parsaee M, Demers CMH, Potvin A, Hébert M, Lalonde J-F. Window View Access in Architecture: Spatial Visualization and Probability Evaluations Based on Human Vision Fields and Biophilia. Buildings. 2021; 11(12):627. https://doi.org/10.3390/buildings11120627
Chicago/Turabian StyleParsaee, Mojtaba, Claude M. H. Demers, André Potvin, Marc Hébert, and Jean-François Lalonde. 2021. "Window View Access in Architecture: Spatial Visualization and Probability Evaluations Based on Human Vision Fields and Biophilia" Buildings 11, no. 12: 627. https://doi.org/10.3390/buildings11120627
APA StyleParsaee, M., Demers, C. M. H., Potvin, A., Hébert, M., & Lalonde, J.-F. (2021). Window View Access in Architecture: Spatial Visualization and Probability Evaluations Based on Human Vision Fields and Biophilia. Buildings, 11(12), 627. https://doi.org/10.3390/buildings11120627







