Integrated Design and Assessment for Indoor Heating, Ventilation and Air-Conditioning in Hot Summer and Cold Winter Area: A Case Study in China
Abstract
1. Introduction
2. Literature Review
2.1. Alternative HVAC Measures for Residential Buildings
2.2. Assessment-Based Integrated Design
2.2.1. Assessment of the HVAC System in GBRTs
2.2.2. Evaluation with the Three Factors of Sustainability
2.2.3. Multi-Criteria Assessment
3. Research Methodology
3.1. DM of HVAC Systems
3.1.1. AHP
3.1.2. FCE
3.1.3. Data Standardization
3.1.4. TOPSIS
3.2. Case Study
3.2.1. Current Features and Retrofitting Measures
3.2.2. Architectural Design in Collaboration with HVAC Engineers
3.2.3. The Assessment Criteria
3.2.4. Energy Performance Simulation
4. Results
4.1. Investment and the Operation Energy
4.2. The Weighting Determination
4.3. The Fuzzy Matrices and M1 Scores
4.4. Rankings
5. Discussion
5.1. The Collaborative and Respective Solutions by Architects and Engineers
5.1.1. The Collaborative Results
5.1.2. The Advantages of the Integrated Design
5.2. Barriers to the Integrated Design
5.2.1. Requirement on Interdisciplinary
5.2.2. Limitations of the Assessment Methods
5.3. The Suggestions to GBRTs
6. Conclusions and Limitations
Author Contributions
Funding
Data Availability Statement
Conflicts of Interest
Abbreviations
| AHP | analytic hierarchy process |
| ASGB | Chinese evaluation tool Assessment Standard for Green Building |
| BREEAM | British Building Research Establishment Environmental Assessment Method |
| CER | ceiling radiant |
| CR | consistency ratio |
| DGNB | Deutsche Gesellschaft für Nachhaltiges Bauen |
| DM | decision making |
| GBRT | green building rating tool |
| FCE | fuzzy comprehensive evaluation |
| FH | floor heating |
| HVAC | heating, ventilation and air-conditioning |
| HSCW | hot summer and cold winter |
| LEED | Leadership in Energy and Environmental Design |
| MCDM | multi-criteria decision making |
| MV | mechanical ventilation |
| NV | natural ventilation |
| RS | reference systems |
| SAC | split air-conditioning |
| TOPSIS | the order of preference by similarity to ideal solution |
| VRV | variable refrigerant volume |
Appendix A
| All | Arch | Eng | |||||||||||||
|---|---|---|---|---|---|---|---|---|---|---|---|---|---|---|---|
S1 | 0.000 | 0.000 | 0.381 | 0.238 | 0.381 | 0.000 | 0.000 | 0.400 | 0.333 | 0.267 | 0.000 | 0.000 | 0.333 | 0.000 | 0.667 |
| 0.000 | 0.047 | 0.381 | 0.429 | 0.143 | 0.000 | 0.067 | 0.400 | 0.400 | 0.133 | 0.000 | 0.000 | 0.333 | 0.500 | 0.167 | |
| 0.000 | 0.286 | 0.571 | 0.095 | 0.048 | 0.000 | 0.333 | 0.667 | 0.000 | 0.0000 | 0.000 | 0.167 | 0.333 | 0.333 | 0.167 | |
| 0.000 | 0.238 | 0.381 | 0.333 | 0.048 | 0.000 | 0.333 | 0.333 | 0.267 | 0.067 | 0.000 | 0.000 | 0.500 | 0.500 | 0.000 | |
| 0.048 | 0.714 | 0.143 | 0.095 | 0.000 | 0.067 | 0.733 | 0.200 | 0.000 | 0.000 | 0.000 | 0.667 | 0.000 | 0.333 | 0.000 | |
S2 | 0.143 | 0.429 | 0.381 | 0.048 | 0.000 | 0.200 | 0.400 | 0.333 | 0.067 | 0.000 | 0.000 | 0.500 | 0.500 | 0.000 | 0.000 |
| 0.000 | 0.095 | 0.762 | 0.143 | 0.000 | 0.000 | 0.133 | 0.800 | 0.067 | 0.000 | 0.000 | 0.000 | 0.667 | 0.333 | 0.000 | |
| 0.000 | 0.476 | 0.524 | 0.000 | 0.000 | 0.000 | 0.467 | 0.800 | 0.067 | 0.000 | 0.000 | 0.500 | 0.500 | 0.000 | 0.000 | |
| 0.000 | 0.143 | 0.476 | 0.000 | 0.048 | 0.000 | 0.200 | 0.467 | 0.267 | 0.067 | 0.000 | 0.000 | 0.500 | 0.500 | 0.000 | |
| 0.048 | 0.619 | 0.191 | 0.143 | 0.000 | 0.067 | 0.733 | 0.200 | 0.000 | 0.000 | 0.000 | 0.333 | 0.167 | 0.500 | 0.000 | |
S3 | 0.762 | 0.238 | 0.000 | 0.000 | 0.000 | 0.667 | 0.333 | 0.000 | 0.000 | 0.000 | 0.833 | 0.167 | 0.000 | 0.000 | 0.000 |
| 0.381 | 0.619 | 0.000 | 0.000 | 0.000 | 0.333 | 0.667 | 0.000 | 0.000 | 0.000 | 0.500 | 0.500 | 0.000 | 0.000 | 0.000 | |
| 0.667 | 0.333 | 0.000 | 0.000 | 0.000 | 0.867 | 0.133 | 0.000 | 0.000 | 0.000 | 0.167 | 0.833 | 0.000 | 0.000 | 0.000 | |
| 0.714 | 0.286 | 0.000 | 0.000 | 0.000 | 0.600 | 0.400 | 0.000 | 0.000 | 0.000 | 1.000 | 0.000 | 0.000 | 0.000 | 0.000 | |
| 0.333 | 0.619 | 0.048 | 0.000 | 0.000 | 0.467 | 0.533 | 0.000 | 0.000 | 0.000 | 0.000 | 1.000 | 0.000 | 0.000 | 0.000 | |
S4 | 0.143 | 0.476 | 0.333 | 0.048 | 0.000 | 0.200 | 0.400 | 0.333 | 0.067 | 0.000 | 0.000 | 0.667 | 0.333 | 0.000 | 0.000 |
| 0.048 | 0.571 | 0.333 | 0.048 | 0.000 | 0.067 | 0.600 | 0.267 | 0.067 | 0.000 | 0.000 | 0.500 | 0.500 | 0.000 | 0.000 | |
| 0.143 | 0.810 | 0.048 | 0.000 | 0.000 | 0.200 | 0.733 | 0.067 | 0.000 | 0.000 | 0.000 | 1.000 | 0.000 | 0.000 | 0.000 | |
| 0.000 | 0.286 | 0.619 | 0.095 | 0.000 | 0.000 | 0.333 | 0.667 | 0.000 | 0.000 | 0.000 | 0.167 | 0.500 | 0.333 | 0.000 | |
| 0.000 | 0.143 | 0.286 | 0.429 | 0.143 | 0.000 | 0.133 | 0.267 | 0.467 | 0.133 | 0.000 | 0.167 | 0.333 | 0.333 | 0.167 | |
S5 | 0.762 | 0.238 | 0.000 | 0.000 | 0.000 | 0.733 | 0.267 | 0.000 | 0.000 | 0.000 | 0.833 | 0.167 | 0.000 | 0.000 | 0.000 |
| 0.571 | 0.429 | 0.000 | 0.000 | 0.000 | 0.467 | 0.533 | 0.000 | 0.000 | 0.000 | 0.833 | 0.167 | 0.000 | 0.000 | 0.000 | |
| 0.952 | 0.048 | 0.000 | 0.000 | 0.000 | 0.933 | 0.067 | 0.000 | 0.000 | 0.000 | 1.000 | 0.000 | 0.000 | 0.000 | 0.000 | |
| 0.762 | 0.238 | 0.000 | 0.000 | 0.000 | 0.667 | 0.333 | 0.000 | 0.000 | 0.000 | 1.000 | 0.000 | 0.000 | 0.000 | 0.000 | |
| 0.000 | 0.286 | 0.143 | 0.429 | 0.143 | 0.000 | 0.067 | 0.133 | 0.600 | 0.200 | 0.000 | 0.833 | 0.167 | 0.000 | 0.000 | |
RS | 0.000 | 0.000 | 0.381 | 0.048 | 0.000 | 0.000 | 0.000 | 0.400 | 0.067 | 0.533 | 0.000 | 0.000 | 0.333 | 0.000 | 0.667 |
| 0.000 | 0.286 | 0.619 | 0.095 | 0.000 | 0.000 | 0.333 | 0.533 | 0.133 | 0.000 | 0.000 | 0.167 | 0.833 | 0.000 | 0.000 | |
| 0.000 | 0.143 | 0.286 | 0.333 | 0.238 | 0.000 | 0.200 | 0.267 | 0.200 | 0.333 | 0.000 | 0.000 | 0.333 | 0.667 | 0.000 | |
| 0.000 | 0.143 | 0.381 | 0.333 | 0.143 | 0.000 | 0.200 | 0.400 | 0.200 | 0.200 | 0.000 | 0.000 | 0.333 | 0.667 | 0.000 | |
| 0.333 | 0.476 | 0.095 | 0.048 | 0.048 | 0.400 | 0.333 | 0.133 | 0.067 | 0.067 | 0.000 | 1.000 | 0.000 | 0.000 | 0.000 | |
References
- Ikudayisi, A.E.; Chan, A.P.; Darko, A.; Adegun, O.B. Integrated design process of green building projects: A review towards assessment metrics and conceptual framework. J. Build. Eng. 2022, 50, 104180. [Google Scholar] [CrossRef]
- U.S. Green Building Council (USGBC). LEED: Reference Guide for Building Design and Construction; U.S. Green Building Council: Washington, DC, USA, 2013. [Google Scholar]
- Huo, T.; Cai, W.; Zhang, W.; Wang, J.; Zhao, Y.; Zhu, X. How does income level impact residential-building heating energy consumption? Micro-level evidence from household surveys. Environ. Impact Assess. Rev. 2021, 91, 106659. [Google Scholar] [CrossRef]
- Sun, Z.; Wang, Q.; Meng, C.; Zhang, Y. New approach to determine the optimal control of fresh air systems in urban China residences. Build. Environ. 2022, 207, 108538. [Google Scholar] [CrossRef]
- Yang, Y. Housing Transformation in China’s Temperate Climate: The Reasonability of Passive House Standard in Shanghai; Logos Verlag Berlin GmbH: Berlin, Germany, 2015; ISBN 9783832540807. [Google Scholar]
- Paoletti, G.; Pascual Pascuas, R.; Pernetti, R.; Lollini, R. Nearly Zero Energy Buildings: An Overview of the Main Construction Features across Europe. Buildings 2017, 7, 43. [Google Scholar] [CrossRef]
- Gibbons, L.; Javed, S. A review of HVAC solution-sets and energy performace of nearly zero-energy multi-story apartment buildings in Nordic climates by statistical analysis of environmental performance certificates and literature review. Energy 2022, 238, 121709. [Google Scholar] [CrossRef]
- Zhou, X.; Yan, D.; Shi, X. Comparative research on different air conditioning systems for residential buildings. Front. Archit. Res. 2017, 6, 42–52. [Google Scholar] [CrossRef]
- Ascione, F.; Bianco, N.; de Stasio, C.; Mauro, G.M.; Vanoli, G.P. A new comprehensive approach for cost-optimal building design integrated with the multi-objective model predictive control of HVAC systems. Sustain. Cities Soc. 2017, 31, 136–150. [Google Scholar] [CrossRef]
- Delač, B.; Pavković, B.; Lenić, K.; Mađerić, D. Integrated optimization of the building envelope and the HVAC system in nZEB refurbishment. Appl. Therm. Eng. 2022, 211, 118442. [Google Scholar] [CrossRef]
- Aparicio Ruiz, P.; La Sánchez de Flor, F.J.; Molina Felix, J.L.; Salmerón Lissén, J.; Guadix Martín, J. Applying the HVAC systems in an integrated optimization method for residential building’s design. A case study in Spain. Energy Build. 2016, 119, 74–84. [Google Scholar] [CrossRef]
- Lu, Y.; Wu, Z.; Chang, R.; Li, Y. Building Information Modeling (BIM) for green buildings: A critical review and future directions. Autom. Constr. 2017, 83, 134–148. [Google Scholar] [CrossRef]
- Zhao, T.; Qu, Z.; Liu, C.; Li, K. BIM-based analysis of energy efficiency design of building thermal system and HVAC system based on GB50189-2015 in China. Int. J. Low-Carbon Technol. 2021, 16, 1277–1289. [Google Scholar] [CrossRef]
- Guo, K.; Li, Q.; Zhang, L.; Wu, X. BIM-based green building evaluation and optimization: A case study. J. Clean. Prod. 2021, 320, 128824. [Google Scholar] [CrossRef]
- Beck, H.E.; Zimmermann, N.E.; McVicar, T.R.; Vergopolan, N.; Berg, A.; Wood, E.F. Present and future Köppen-Geiger climate classification maps at 1-km resolution. Sci. Data 2018, 5, 180214. [Google Scholar] [CrossRef] [PubMed]
- JGJ 134-2010; Design Standard for Energy Efficiency of Residential Buildings in Hot Summer and Cold Winer Zone. Ministry of Housing and Urban-Rural Development, China Architecture & Building Press: Beijing, China, 2010.
- Xia, D.; Lou, S.; Huang, Y.; Zhao, Y.; Li, D.H.; Zhou, X. A study on occupant behaviour related to air-conditioning usage in residential buildings. Energy Build. 2019, 203, 109446. [Google Scholar] [CrossRef]
- Zhu, W.; Gao, R.; Zhou, L.; Liu, Y.; Jing, R.; Zhang, Z.; Li, A. Multi-objective Air Terminal of a Household Air Conditioner Based on the Principle of Central Projection. Energy Build. 2021, 111212. [Google Scholar] [CrossRef]
- Zhuang, C.; Yang, G.; Long, T.; Hu, D. Numerical comparison of removal and deposition for fully-distributed particles in central- and split-type air-conditioning rooms. Build. Environ. 2017, 112, 17–28. [Google Scholar] [CrossRef]
- Sekhar, S.C.; Lim, A.H. Indoor air quality and energy issues of refrigerant modulating air-conditioning systems in the tropics. Build. Environ. 2003, 38, 815–825. [Google Scholar] [CrossRef]
- Liu, J.; Lin, Z. Energy and Exergy Performances of Floor, Ceiling, Wall Radiator and Stratum Ventilation Heating Systems for Residential Buildings. Energy Build. 2020, 220, 110046. [Google Scholar] [CrossRef]
- Acikgoz, O.; Karakoyun, Y.; Yumurtacı, Z.; Dukhan, N.; Dalkılıç, A.S. Realistic experimental heat transfer characteristics of radiant floor heating using sidewalls as heat sinks. Energy Build. 2019, 183, 515–526. [Google Scholar] [CrossRef]
- Jiang, H.; Yao, R.; Han, S.; Du, C.; Yu, W.; Chen, S.; Li, B.; Yu, H.; Li, N.; Peng, J.; et al. How do urban residents use energy for winter heating at home? A large-scale survey in the hot summer and cold winter climate zone in the Yangtze River region. Energy Build. 2020, 223, 110131. [Google Scholar] [CrossRef]
- Xu, L.; Liu, J.; Pei, J.; Han, X. Building energy saving potential in Hot Summer and Cold Winter (HSCW) Zone, China—Influence of building energy efficiency standards and implications. Energy Policy 2013, 57, 253–262. [Google Scholar] [CrossRef]
- The People’s Government of Jiangsu Province, Today in Jiangsu Province, Issued a New Edition of “Residential Design Standards”. Available online: http://www.jiangsu.gov.cn/art/2021/1/8/art_60095_9634769.html?gqnahi=affiy2 (accessed on 9 June 2021).
- Zhou, Y.P.; Wu, J.Y.; Wang, R.Z.; Shiochi, S.; Li, Y.M. Simulation and experimental validation of the variable-refrigerant-volume (VRV) air-conditioning system in EnergyPlus. Energy Build. 2008, 40, 1041–1047. [Google Scholar] [CrossRef]
- Zhao, D.; Zhong, M.; Zhang, X.; Su, X. Energy consumption predicting model of VRV (Variable refrigerant volume) system in office buildings based on data mining. Energy 2016, 102, 660–668. [Google Scholar] [CrossRef]
- Karakoyun, Y.; Acikgoz, O.; Çebi, A.; Koca, A.; Çetin, G.; Dalkilic, A.S.; Wongwises, S. A comprehensive approach to analyze the discrepancies in heat transfer characteristics pertaining to radiant ceiling heating system. Appl. Therm. Eng. 2021, 187, 116517. [Google Scholar] [CrossRef]
- Standard | WELL V2. Available online: https://v2.wellcertified.com/wellv2/en/thermal%20comfort (accessed on 19 April 2021).
- Xin, Y.; Cui, W.; Zeng, J. Experimental study on thermal comfort in a confined sleeping environment heating with capillary radiation panel. Energy Build. 2019, 205, 109540. [Google Scholar] [CrossRef]
- Bean, R.; Olesen, B.; Kwang, W.; Kim, K.-W. Part 1. History of Radiant Heating & Cooling Systems. ASHRAE J. 2010, 52, 40. [Google Scholar]
- Lai, D.; Qi, Y.; Liu, J.; Dai, X.; Zhao, L.; Wei, S. Ventilation behavior in residential buildings with mechanical ventilation systems across different climate zones in China. Build. Environ. 2018, 143, 679–690. [Google Scholar] [CrossRef]
- Cao, G.; Awbi, H.; Yao, R.; Fan, Y.; Sirén, K.; Kosonen, R.; Zhang, J. A review of the performance of different ventilation and airflow distribution systems in buildings. Build. Environ. 2014, 73, 171–186. [Google Scholar] [CrossRef]
- Leoto, R.; Lizarralde, G. Challenges in evaluating strategies for reducing a building’s environmental impact through Integrated Design. Build. Environ. 2019, 155, 34–46. [Google Scholar] [CrossRef]
- Illankoon, I.C.S.; Tam, V.W.; Le, K.N.; Shen, L. Key credit criteria among international green building rating tools. J. Clean. Prod. 2017, 164, 209–220. [Google Scholar] [CrossRef]
- Ministry of Housing and Urban-Rural Development. Assessment Standard for Green Building; China Architecture & Building Press: Beijing, China, 2019. [Google Scholar]
- BRE Global Ltd. BREEAM UK New Construction 2018. Available online: https://www.babergh.gov.uk/assets/Strategic-Planning/JLPExamination/CoreDocLibrary/C-InternationalNationalDocs/C20-BREEAM-Non-domestic-buildings-technical-manual-July-2019.pdf (accessed on 31 March 2021).
- DGNB. DGNB System: Criteria Set-New Construction Building; German Sustainable Building Council: Stuttgart, Germany, 2018. [Google Scholar]
- Sinou, M.; Kyvelou, S. Present and future of building performance assessment tools. Manag. Env Qual. 2006, 17, 570–586. [Google Scholar] [CrossRef]
- Altomonte, S.; Schiavon, S.; Kent, M.G.; Brager, G. Indoor environmental quality and occupant satisfaction in green-certified buildings. Build. Res. Inf. 2019, 47, 255–274. [Google Scholar] [CrossRef]
- Altomonte, S.; Saadouni, S.; Kent, M.G.; Schiavon, S. Satisfaction with indoor environmental quality in BREEAM and non-BREEAM certified office buildings. Archit. Sci. Rev. 2017, 60, 343–355. [Google Scholar] [CrossRef]
- Omer, A.M. Energy, environment and sustainable development. Renew. Sustain. Energy Rev. 2008, 12, 2265–2300. [Google Scholar] [CrossRef]
- United Nations, Department of Economic and Social Affairs. Transforming Our World: The 2030 Agenda for Sustainable Development. Available online: https://sdgs.un.org/2030agenda (accessed on 9 August 2021).
- Adams, W. The Future of Sustainability: Re-Thinking Environment and Development in the Twenty-First Century; International Union for Conservation of Nature: Gland, Switzerland, 2006. [Google Scholar]
- Khoshnava, S.M.; Rostami, R.; Valipour, A.; Ismail, M.; Rahmat, A.R. Rank of green building material criteria based on the three pillars of sustainability using the hybrid multi criteria decision making method. J. Clean. Prod. 2018, 173, 82–99. [Google Scholar] [CrossRef]
- Yadegaridehkordi, E.; Hourmand, M.; Nilashi, M.; Alsolami, E.; Samad, S.; Mahmoud, M.; Alarood, A.A.; Zainol, A.; Majeed, H.D.; Shuib, L. Assessment of sustainability indicators for green building manufacturing using fuzzy multi-criteria decision making approach. J. Clean. Prod. 2020, 277, 122905. [Google Scholar] [CrossRef]
- Huang, J.P.; Poh, K.L.; Ang, B.W. Decision analysis in energy and environmental modeling. Energy 1995, 20, 843–855. [Google Scholar] [CrossRef]
- Wang, J.-J.; Jing, Y.-Y.; Zhang, C.-F.; Zhao, J.-H. Review on multi-criteria decision analysis aid in sustainable energy decision-making. Renew. Sustain. Energy Rev. 2009, 13, 2263–2278. [Google Scholar] [CrossRef]
- Loken, E. Use of multicriteria decision analysis methods for energy planning problems. Renew. Sustain. Energy Rev. 2007, 11, 1584–1595. [Google Scholar] [CrossRef]
- Pohekar, S.D.; Ramachandran, M. Application of multi-criteria decision making to sustainable energy planning—A review. Renew. Sustain. Energy Rev. 2004, 8, 365–381. [Google Scholar] [CrossRef]
- Bac, U.; Alaloosi, K.A.M.S.; Turhan, C. A comprehensive evaluation of the most suitable HVAC system for an industrial building by using a hybrid building energy simulation and multi criteria decision making framework. J. Build. Eng. 2021, 37, 102153. [Google Scholar] [CrossRef]
- Kannan, D.; Moazzeni, S.; Darmian, S.m.; Afrasiabi, A. A hybrid approach based on MCDM methods and Monte Carlo simulation for sustainable evaluation of potential solar sites in east of Iran. J. Clean. Prod. 2021, 279, 122368. [Google Scholar] [CrossRef]
- Chen, X.; Qu, K.; Calautit, J.; Ekambaram, A.; Lu, W.; Fox, C.; Gan, G.; Riffat, S. Multi-criteria assessment approach for a residential building retrofit in Norway. Energy Build. 2020, 215, 109668. [Google Scholar] [CrossRef]
- Si, J.; Marjanovic-Halburd, L.; Nasiri, F.; Bell, S. Assessment of building-integrated green technologies: A review and case study on applications of Multi-Criteria Decision Making (MCDM) method. Sustain. Cities Soc. 2016, 27, 106–115. [Google Scholar] [CrossRef]
- Zhang, X.; Yang, J.; Zhao, X. Optimal study of the rural house space heating systems employing the AHP and FCE methods. Energy 2018, 150, 631–641. [Google Scholar] [CrossRef]
- Saaty, T.L. Decision making with the analytic hierarchy process. Int. J. Serv. Sci. 2008, 1, 83. [Google Scholar] [CrossRef]
- Ali, H.H.; Al Nsairat, S.F. Developing a green building assessment tool for developing countries—Case of Jordan. Build. Environ. 2009, 44, 1053–1064. [Google Scholar] [CrossRef]
- Vyas, G.S.; Jha, K.N.; Patel, D.A. Development of Green Building Rating System Using AHP and Fuzzy Integrals: A Case of India. J. Archit. Eng. 2019, 25, 4019004. [Google Scholar] [CrossRef]
- Ma, G.; Liu, T.; Shang, S. Improving the climate adaptability of building green retrofitting in different regions: A weight correction system for Chinese national standard. Sustain. Cities Soc. 2021, 69, 102843. [Google Scholar] [CrossRef]
- Wei, Q. Sustainability evaluation of photovoltaic poverty alleviation projects using an integrated MCDM method: A case study in Guangxi, China. J. Clean. Prod. 2021, 302, 127040. [Google Scholar] [CrossRef]
- Zadeh, L.A. Fuzzy sets. Inf. Control 1965, 8, 338–353. [Google Scholar] [CrossRef]
- Zhao, T.; Zhang, C.; Xu, J.; Wu, Y.; Ma, L. Data-driven correlation model between human behavior and energy consumption for college teaching buildings in cold regions of China. J. Build. Eng. 2021, 38, 102093. [Google Scholar] [CrossRef]
- Guo, Y.; Yi, P. Character analysis of linear dimensionless methods. Stat. Res. 2008, 25, 93–100. [Google Scholar]
- Li, X.; Gao, X. Validity evaluation of dimensionless methods. Stat. Decis. 2021, 24–28. [Google Scholar]
- Hwang, C.-L.; Yoon, K. Lecture Notes in Economics and Mathematical Systems: Multiple Attribute Decision Making: Methods and Appllication; Springer: Berlin/Heidelberg, Germany, 1981; ISBN 978-3-540-10558-9. [Google Scholar]
- Landsea New Mansion Project. Available online: https://www.construction21.org/china/case-studies/h/landsea-new-mansion-project.html (accessed on 31 March 2021).
- Zhu, J.; Jiang, B.; Wang, H. An Air Supply System from the Skirting Line, 24 May 2017.
- Liu, B. Noise control reconstruction for an air conditioning system. Heat. Vent. Air Cond. 2015, 45, 90–92. [Google Scholar]
- Ministry of Housing and Urban-Rural Development. Technical Guidelines for Passive Ultra-Low Energy Green Building (Trial Version); Ministry of Housing and Urban-Rural Development: Beijing, China, 2015. [Google Scholar]
- Li, Q.; Zhang, L.; Zhang, L.; Wu, X. Optimizing energy efficiency and thermal comfort in building green retrofit. Energy 2021, 237, 121509. [Google Scholar] [CrossRef]
- Lin, C.-H.; Chih, Y.-Y.; Tsay, Y.-S. Determinants of the Adoption of Green Building Simulation Technologies in Architectural Design Practices in Taiwan. J. Constr. Eng. Manag. 2022, 148, 04021190. [Google Scholar] [CrossRef]
- Oh, M.; Lee, J.; Hong, S.W.; Jeong, Y. Integrated system for BIM-based collaborative design. Autom. Constr. 2015, 58, 196–206. [Google Scholar] [CrossRef]
- Si, J.; Marjanovic-Halburd, L. Criteria weighting for green technology selection as part of retrofit decision making process for existing non-domestic buildings. Sustain. Cities Soc. 2018, 41, 625–638. [Google Scholar] [CrossRef]
- Wen, B.; Musa, N.; Onn, C.C.; Ramesh, S.; Liang, L.; Wang, W. Evolution of sustainability in global green building rating tools. J. Clean. Prod. 2020, 259, 120912. [Google Scholar] [CrossRef]
- Yang, L.; Yan, H.; Lam, J.C. Thermal comfort and building energy consumption implications—A review. Appl. Energy 2014, 115, 164–173. [Google Scholar] [CrossRef]
- Zheng, W.; Hu, J.; Wang, Z.; Li, J.; Fu, Z.; Li, H.; Jurasz, J.; Chou, S.K.; Yan, J. COVID-19 Impact on Operation and Energy Consumption of Heating, Ventilation and Air-Conditioning (HVAC) Systems. Adv. Appl. Energy 2021, 3, 100040. [Google Scholar] [CrossRef]

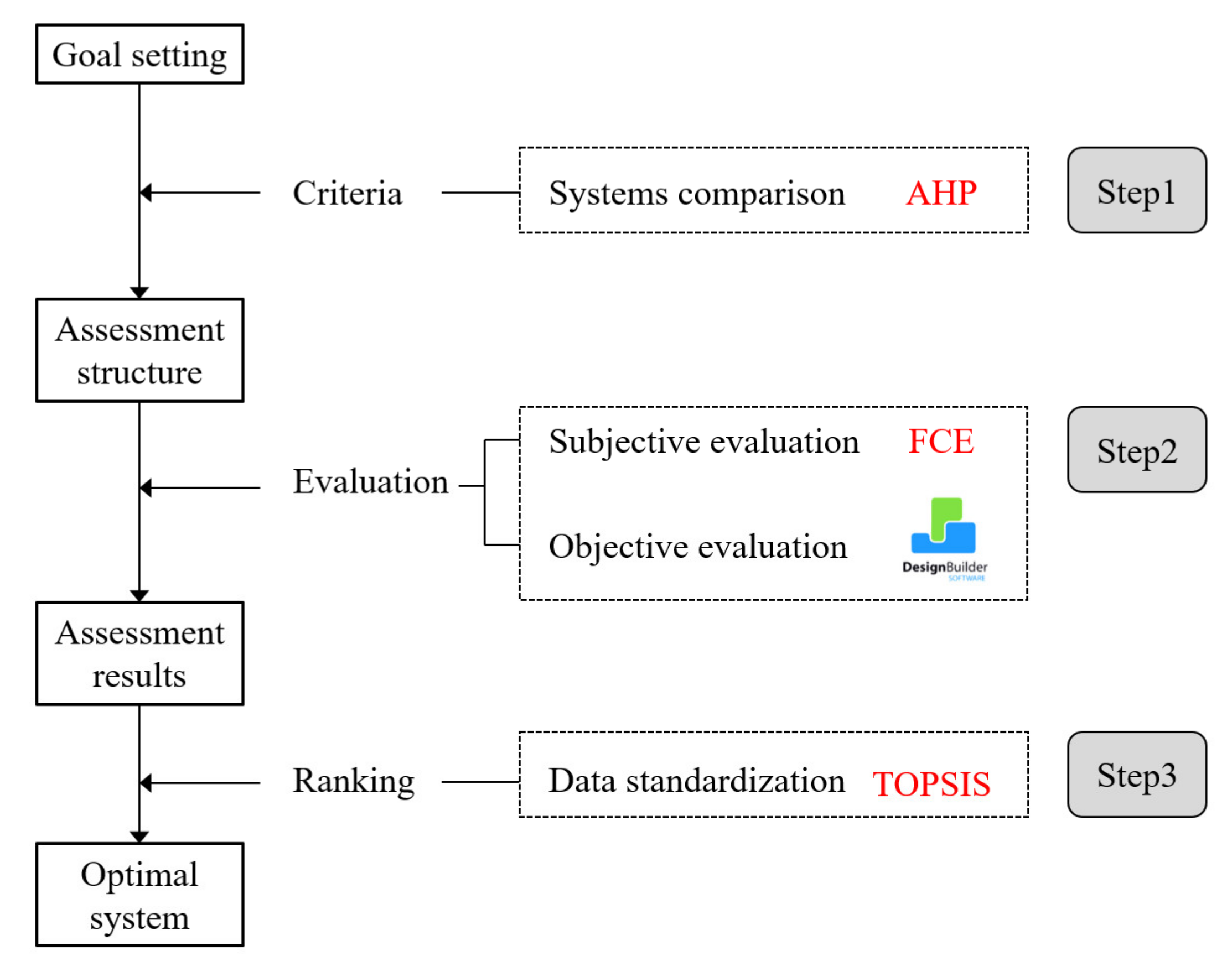
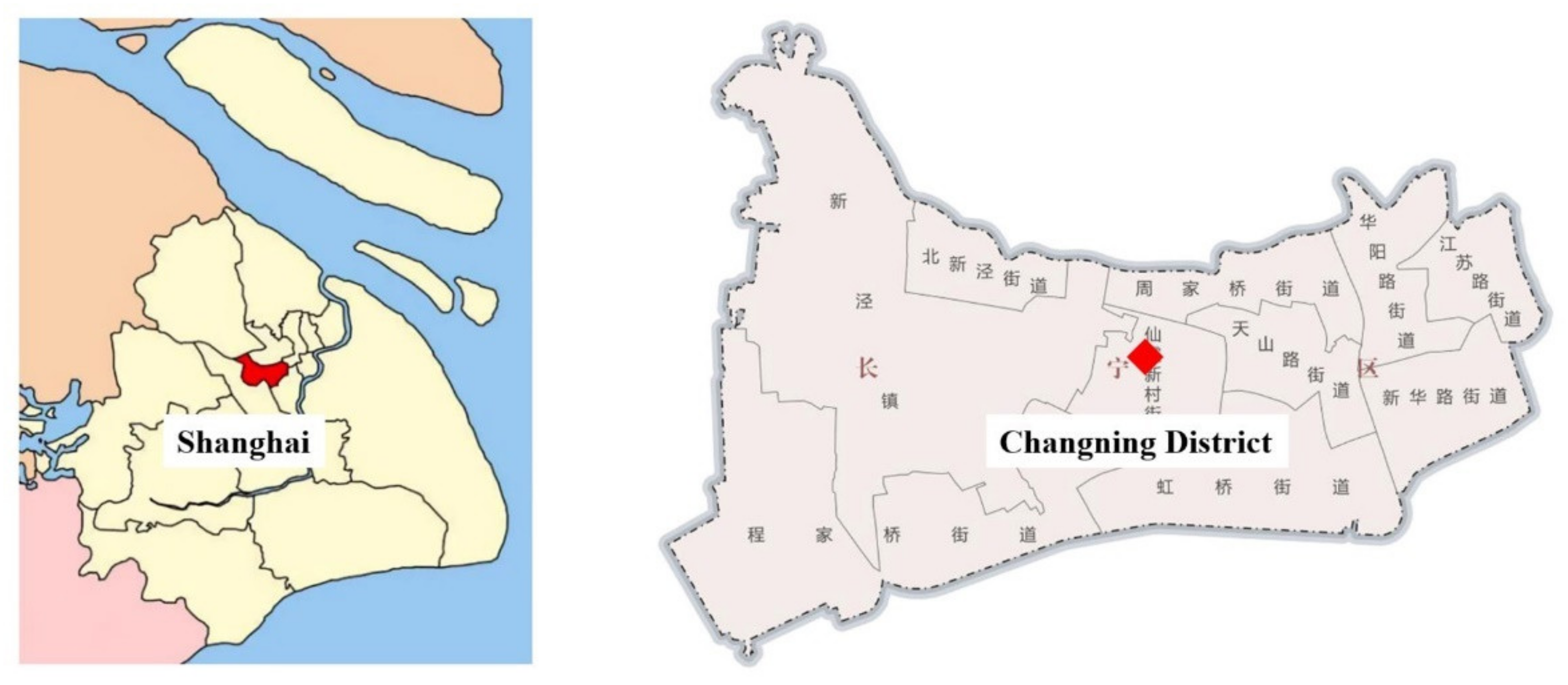
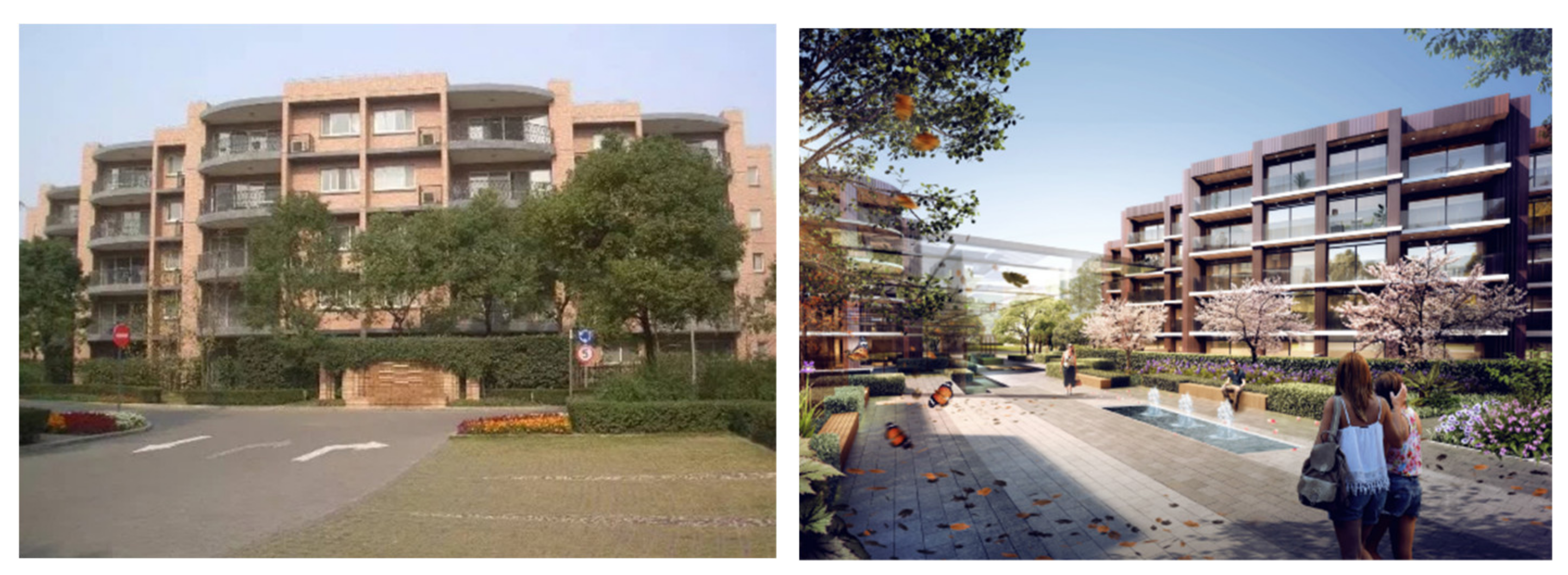
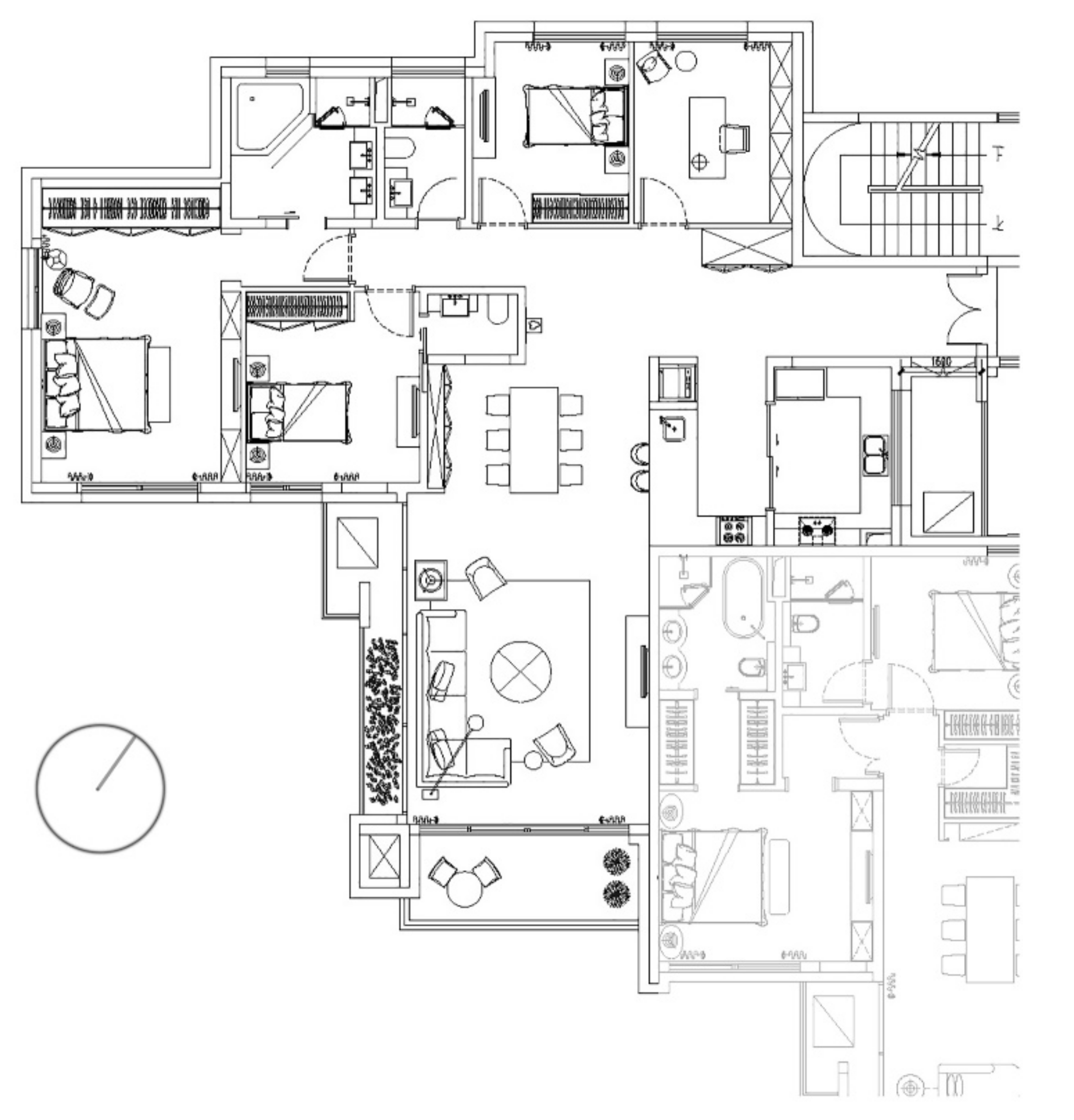
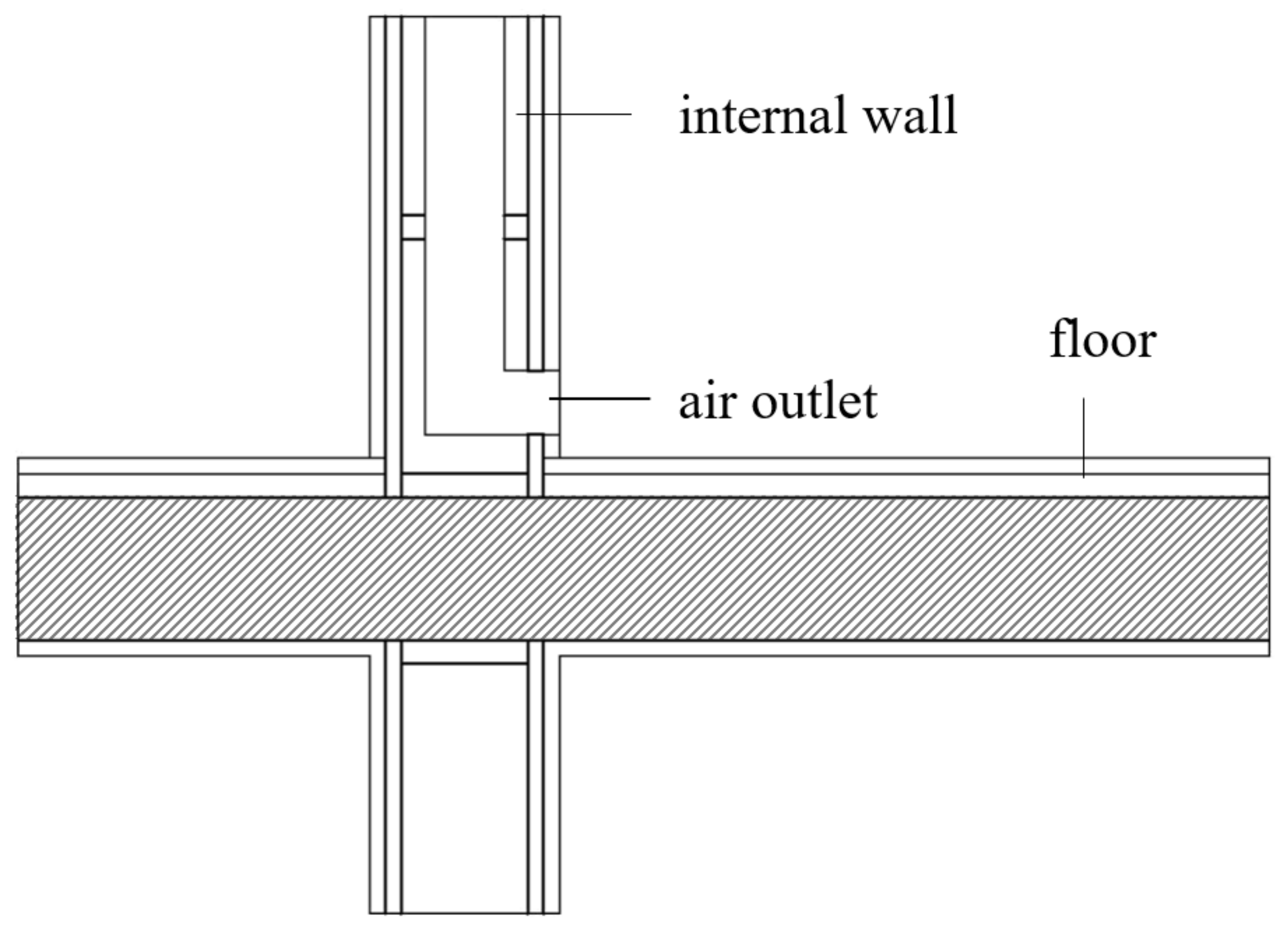

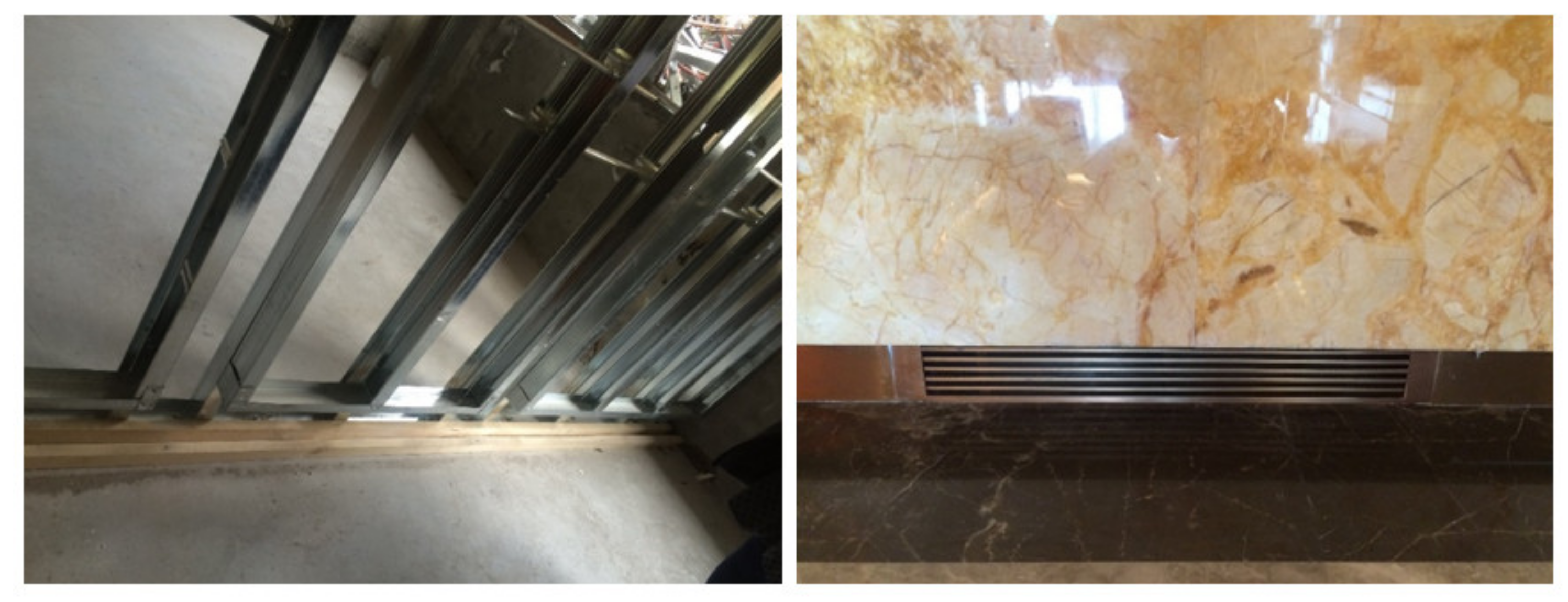

| Conditions | Code | Measure | Indoor Terminal | Generator | Energy |
|---|---|---|---|---|---|
| Heating | H1 | VRV | Indoor device | Air source heat pump | Electricity |
| H2 | CER | Capillary radiation mat | Air source heat pump | Electricity | |
| H3 | FH | Water piping underfloor | Boiler | Natural gas | |
| Cooling | C1 | VRV | Indoor device | Air source heat pump | Electricity |
| C2 | CER | Capillary radiation mat | Air source heat pump | Electricity |
| Code | Measure | Air Distribution | Energy | |
|---|---|---|---|---|
| Ventilation | V1 | UV | Upper air supply ventilation | Electricity |
| V2 | DV | Displacement ventilation | Electricity |
| GBRTs. | Social Criteria | Economic Criteria | Environmental Criteria | |||
|---|---|---|---|---|---|---|
| Indicators | Points Available | Indicators | Points Available | Indicators | Points Available | |
| ASGB (2019, China) | 5.2.9: Good indoor thermal comfort | 0.8 | - | - | 7.2.5: Systems with better performance than requirements in national codes | 1.0 |
| 5.2.10: NV improving indoor comfort | 0.8 | 7.2.6: Reducing the energy use in distribution and terminals | 0.5 | |||
| 7.2.8: Less energy use than reference buildings | 1.0 | |||||
| LEED (v4.1 BD+C, the USA) | EQ: Enhanced indoor air quality strategies | 2 | Integrative project planning and design. Life cycle cost analysis | Prerequisite | EA: Enhanced commissioning | 6 |
| EQ: Thermal comfort | 1 | EA: Optimize energy performance | 20 | |||
| EQ: Acoustic Performance: HVAC background noise | 1 | EA: Enhanced refrigerant management | 1 | |||
| BREEAM (SD5078 v2, Britain) | Hea02: Indoor air quality. Ventilation provides fresh air | 0.64% | Man02: Life cycle cost and service life planning | 2.1% | Ene01 Reduction of energy use and carbon emissions | 6.71% |
| Hea04: Thermal comfort | 2.55% | Ene04 Low carbon design | 1.55% | |||
| DGNB (v3, Germany) | SOC1.1: Thermal comfort | 5.3% | ECO1.1: Life cycle cost | 8.0% | ENV1.1: Building life cycle assessment | 9.5% |
| SOC1.2: Indoor air quality | 3.3% | ECO2.1: Flexibility and adaptability. | 2.3% | ENV1.2: Local environmental impact | 0.5% | |
| SOC1.5: User control | 0.7% | |||||
| n | 2 | 3 | 4 | 5 | 6 | 7 | 8 | 9 | 10 |
|---|---|---|---|---|---|---|---|---|---|
| RI | 0 | 0.58 | 0.90 | 1.12 | 1.24 | 1.32 | 1.41 | 1.45 | 1.49 |
| System Code | Combination of Measures | Features | Architectural Perspective | Engineer Perspective |
|---|---|---|---|---|
| S1 | H1 + C1 | Heating and cooling are provided by VRV. | Some space is occupied by the indoor terminals in terms of height. | Intermittently operated; The indoor terminal can be noisy. |
| S2 | H1 + C1 + V1 | Fresh air is supplied through MV. | More air ducts than S1, but they can be placed in the ceiling, and integrated with the installation of VRV. | MV system can also control indoor humidity; The indoor terminal can be noisy. |
| S3 | H2 + C2 + V2 | Both heating and cooling are performed using the radiation mat in the ceiling. | Air ducts of displacement ventilation require further space underfloor. | Displacement ventilation is more efficient than upper air supply; The system is quiet. |
| S4 | H3 + C1 + V1 | Unlike S3, cooling is supplied by VRV, whereas heating is handled by the radiation system. | Underfloor space is required for waterpipes, and VRV indoor terminals occupy the ceiling space. | The indoor terminal can be noisy during summers. |
| S5 | H3 + C2 + V1 | Heating occurs from the bottom and cooling is handled from the top; both use the radiation system. | Underfloor space is required for waterpipes, and radiation mat and air ducts occupy the ceiling space. | The most comfortable system |
| RS | SAC currently used | Heating and cooling are provided by SAC. | The indoor terminal may affect the interior design and can be regarded as furniture. | Intermittently operated; The indoor terminal can be noisy. |
| Construction | Features | Performance |
|---|---|---|
| External wall | 100 mm mineral wool | U ≤ 0.35 W/(m2∙K) |
| Glazing | 5 + 12A + 5 + 12A + 5, triple glazing | U ≤ 1.76 W/(m2∙K), g = 0.60 |
| Window frame | Wood frame | U ≤ 2.63 W/(m2∙K) |
| Shading | Movable rollers | |
| Systems | Investment | AOE |
|---|---|---|
| Original Data (RMB) | Original Data (kWh) | |
| S1 | 57,390 | 7241.76 |
| S2 | 62,259.5 | 6837.30 |
| S3 | 124,345 | 7668.68 |
| S4 | 90,954.5 | 6686.82 |
| S5 | 148,344.5 | 7381.78 |
| RS | 18,500 | 5856.94 |
| Level I | All | Architect | Engineer | Level II | All | Architect | Engineer |
|---|---|---|---|---|---|---|---|
M1 | 0.390 | 0.386 | 0.403 | N1 | 0.091 | 0.083 | 0.120 |
| N2 | 0.084 | 0.088 | 0.072 | ||||
| N3 | 0.053 | 0.055 | 0.044 | ||||
| N4 | 0.101 | 0.098 | 0.111 | ||||
| N5 | 0.060 | 0.062 | 0.055 | ||||
| M2 | 0.317 | 0.320 | 0.309 | N6 | 0.317 | 0.320 | 0.309 |
| M3 | 0.293 | 0.295 | 0.288 | N7 | 0.293 | 0.295 | 0.288 |
| Systems | M1 (Social Component) | ||
|---|---|---|---|
| All | Arch | Eng | |
| S1 | 0.551 | 0.585 | 0.466 |
| S2 | 0.654 | 0.672 | 0.608 |
| S3 | 0.921 | 0.923 | 0.922 |
| S4 | 0.690 | 0.700 | 0.664 |
| S5 | 0.888 | 0.860 | 0.954 |
| RS | 0.541 | 0.551 | 0.503 |
| Systems | M1 (Social) | M2 (Economic) | M3 (Environmental) | ||
|---|---|---|---|---|---|
| All | Arch | Eng | |||
| S1 | 0.598 | 0.634 | 0.489 | 0.322 | 0.191 |
| S2 | 0.710 | 0.728 | 0.637 | 0.297 | 0.234 |
| S3 | 1.000 | 1.000 | 0.967 | 0.149 | 0.366 |
| S4 | 0.749 | 0.758 | 0.696 | 0.203 | 0.216 |
| S5 | 0.964 | 0.932 | 1.000 | 0.125 | 0.341 |
| RS | 0.587 | 0.597 | 0.527 | 1.000 | 0.640 |
| System | All | Arch | Eng | |||
|---|---|---|---|---|---|---|
| Ranking | Ranking | Ranking | ||||
| S1 | 0.191 | 6 | 0.586 | 6 | 0.173 | 6 |
| S2 | 0.234 | 4 | 0.629 | 4 | 0.242 | 5 |
| S3 | 0.366 | 2 | 0.659 | 2 | 0.415 | 3 |
| S4 | 0.216 | 5 | 0.616 | 5 | 0.251 | 4 |
| S5 | 0.341 | 3 | 0.634 | 3 | 0.427 | 2 |
| RS | 0.640 | 1 | 0.845 | 1 | 0.595 | 1 |
| Systems | Social | Economic | Environmental |
|---|---|---|---|
| ATI (all) | 39.0% | 31.7% | 29.3% |
| ASGB | 1.6% | 0 | 2.5% |
| LEED | 3.64% | Prerequisite | 24.55% |
| BREEAM | 3.19% | 2.1% | 8.25% |
| DGNB | 9.3% | 10.3% | 10.0% |
Publisher’s Note: MDPI stays neutral with regard to jurisdictional claims in published maps and institutional affiliations. |
© 2022 by the authors. Licensee MDPI, Basel, Switzerland. This article is an open access article distributed under the terms and conditions of the Creative Commons Attribution (CC BY) license (https://creativecommons.org/licenses/by/4.0/).
Share and Cite
Yang, Y.; Li, Z. Integrated Design and Assessment for Indoor Heating, Ventilation and Air-Conditioning in Hot Summer and Cold Winter Area: A Case Study in China. Buildings 2022, 12, 1844. https://doi.org/10.3390/buildings12111844
Yang Y, Li Z. Integrated Design and Assessment for Indoor Heating, Ventilation and Air-Conditioning in Hot Summer and Cold Winter Area: A Case Study in China. Buildings. 2022; 12(11):1844. https://doi.org/10.3390/buildings12111844
Chicago/Turabian StyleYang, Ye, and Zhenyu Li. 2022. "Integrated Design and Assessment for Indoor Heating, Ventilation and Air-Conditioning in Hot Summer and Cold Winter Area: A Case Study in China" Buildings 12, no. 11: 1844. https://doi.org/10.3390/buildings12111844
APA StyleYang, Y., & Li, Z. (2022). Integrated Design and Assessment for Indoor Heating, Ventilation and Air-Conditioning in Hot Summer and Cold Winter Area: A Case Study in China. Buildings, 12(11), 1844. https://doi.org/10.3390/buildings12111844





