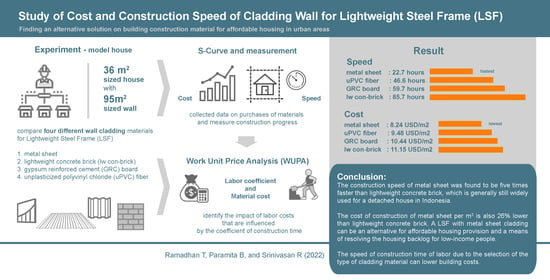Study of Cost and Construction Speed of Cladding Wall for Lightweight Steel Frame (LSF)
Abstract
:1. Introduction
2. Materials and Methods
2.1. Framework of the Research
2.2. S-Curve
2.3. Wall Cladding Materials
2.3.1. Metal Cladding
2.3.2. Lightweight Concrete Brick
- Dry specific gravity of 520 kg/m3.
- Normal density of 650 kg/m3.
- Pressure strength of more than 4.0 N/mm2.
- Thermal conductivity of 0.14 W/mK.
- Species thickness of 3 mm.
- Resistance to fire of 4 h.
- The amount of light brick required per 1 m2 is 8–9 pieces without construction waste.
2.3.3. Glass fiber Reinforced Cement (GRC) Boards
2.3.4. uPVC Fiber
2.4. Budget Plan
2.5. WUPA
3. Results and Discussion
4. Conclusions
Author Contributions
Funding
Institutional Review Board Statement
Informed Consent Statement
Data Availability Statement
Acknowledgments
Conflicts of Interest
References
- The Ministry of Public Works and Housing Republic of Indonesia. Housing Backlog. 2019. Available online: https://ppdpp.id/data-backlog/ (accessed on 30 September 2022).
- The Ministry of Public Works and Housing Republic of Indonesia. Regulation of the Minister of Public Works and Public Housing Number 13/PRT/M/2018 of 2018 concerning Revocation of Regulation of the State Minister of Public Housing Number 25 of 2011 Concerning Guidelines for the Implementation of Cheap Housing; Ministry of Public Works and Housing Republic of Indonesia: South Jakarta, Indonesia, 2018; Available online: https://peraturan.bpk.go.id/Home/Details/104648/permen-pupr-no-13prtm2018-tahun-2018 (accessed on 2 October 2022).
- The Ministry of Public Works and Housing Republic of Indonesia. Regulation of the Minister of Public Works and Public Housing Number 10/PRT/M/2019 of 2019 Concerning Regulation of the Minister of Public Works and Public Housing concerning Criteria for Low-Income Communities and Requirements for Easy Housing Acquisitio; Ministry of Public Works and Housing Republic of Indonesia: South Jakarta, Indonesia, 2019; pp. 1–15. Available online: https://peraturan.bpk.go.id/Home/Details/128148/permen-pupr-no-10prtm2019-tahun-2019 (accessed on 2 October 2022).
- UN Economic and Social Council. Progress towards the Sustainable Development Goals: Report of the Secretary-General; Economic and Social Council: New York, NY, USA, 2018. [Google Scholar]
- Schmeckpeper, E.R.; Patterson, J.E. Using a Micro-House as a Starting Point to Create an Affordable House. In Proceedings of the ASEE Annual Conference and Exposition, New Orleans, LA, USA, 26–29 June 2016. [Google Scholar]
- United Nations Human Settlements Programme (UN-HABITAT). Affordable Land and Housing in Asia; UN-Habitat: Nairobi, Kenya, 2011; Volume 82, Available online: https://unhabitat.org/affordable-land-and-housing-in-asia-2 (accessed on 24 October 2022).
- Vijayalaxmi, J.; Khan, U. Chapter 29–Assessment of factors affecting time and cost overruns in construction projects. In Risk, Reliability and Sustainable Remediation in the Field of Civil and Environmental Engineering; Roshni, T., Samui, P., Bui, D.T., Kim, D., Khatibi, R., Eds.; Elsevier: Amsterdam, The Netherlands, 2022; pp. 511–521. [Google Scholar]
- Nikolic, J. Building ‘with the systems’ vs. building ‘in the system’ of IMS open technology of prefabricated construction: Challenges for new ‘infill’ industry for massive housing retrofitting. Energies 2018, 11, 1–17. [Google Scholar] [CrossRef] [Green Version]
- Dewi, S.M. Masonry Behavior of Local Brick from East-java Indonesia. J. Appl. Sci. Res. 2011, 7, 849–852. [Google Scholar]
- SNI-15-2094-2000; Solid Red Brick For Walls. Badan Standardisasi Nasional (BSN): Bandung, Indonesia, 2000; pp. 11–22.
- Fathi, M.R.; Safari, H.; Jafarzadeh, A.H. Evaluation the Branches of Iran Insurance Corporation based on Data Envelopment Analysis-Free Disposal Hull in the Presence of Weight Restrictions. Int. J. Math. Oper. Res. 2019, 1, 1. [Google Scholar] [CrossRef]
- Chan, D.W.M.; Kumaraswamy, M.M. Compressing construction durations: Lessons learned from Hong Kong building projects. Int. J. Proj. Manag. 2002, 20, 23–35. [Google Scholar] [CrossRef]
- The Minister of Finance of The Republic of Indonesia. Regulation of The Minister of Finance of The Republic of Indonesia Number 18/PMK.010/2019 concerning Limitations of Common Housing, Pondok Boro, Student and Student Dormitory, and Other Housing, Which Shall Be Excluded from The Imposition of Value Added T. 2019. Available online: https://www.pajak.go.id/en/regulation-minister-finance-republic-indonesia-number-48pmk032020 (accessed on 24 October 2022).
- Mac-Barango, D.O. Comparative Cost Analysis of Wall Cladding Materials. Int. J. Econ. Financ. Manag. 2017, 2, 20–33. [Google Scholar]
- Tushar, Q.; Zhang, G.; Bhuiyan, M.A.; Giustozzi, F.; Navaratnam, S.; Hou, L. An optimized solution for retrofitting building façades: Energy efficiency and cost-benefit analysis from a life cycle perspective. J. Clean. Prod. 2022, 376, 134257. [Google Scholar] [CrossRef]
- Marwan, M. The effect of wall material on energy cost reduction in building. Case Stud. Therm. Eng. 2019, 17, 100573. [Google Scholar] [CrossRef]
- Puri, V.; Chakrabortty, P.; Anand, S.; Majumdar, S. Bamboo reinforced prefabricated wall panels for low cost housing. J. Build. Eng. 2016, 9, 52–59. [Google Scholar] [CrossRef]
- Aksamija, A.; Peters, T. Heat Transfer in Facade Systems and Energy Use: Comparative Study of Different Exterior Wall Types. J. Archit. Eng. 2017, 23, C5016002. [Google Scholar] [CrossRef]
- Czarnigowska, A.; Sobotka, A. Time–cost relationship for predicting construction duration. Arch. Civ. Mech. Eng. 2013, 13, 518–526. [Google Scholar] [CrossRef]
- Wang, K.-C.; Wang, W.-C.; Wang, H.-H.; Hsu, P.-Y.; Wu, W.-H.; Kung, C.-J. Applying building information modeling to integrate schedule and cost for establishing construction progress curves. Autom. Constr. 2016, 72, 397–410. [Google Scholar] [CrossRef]
- Lestari, P.T.T. The difference in ingredients of Colorbond, Zincalume, Galvalume, And Colorbond. 2016. Available online: http://deposimantap.com/511-2/ (accessed on 2 October 2022).
- Lysaght Bluescope Steel Limited. SPANDEK®. 2005. Available online: https://www.lysaght.com/products/spandek (accessed on 2 October 2022).
- Persada, H. Hebel Standard. 2005. Available online: https://www.hebelindonesia.co.id/p/bata-hebel.html (accessed on 10 June 2020).
- Enfedaque, A.; Cendón, D.; Gálvez, F.; Sánchez-Gálvez, V. Analysis of glass fiber reinforced cement (GRC) fracture surfaces. Constr. Build. Mater. 2010, 24, 1302–1308. [Google Scholar] [CrossRef]
- PT. Etex Building Performance Indonesia. Outside Wall. 2020. Available online: https://www.kalsi-building-solutions.com/id-id/kategori-aplikasi/dinding-luar-dan-fasad/dinding-luar/kalsiclad-12/ (accessed on 2 October 2022).
- PT. Unipack Plasindo. Alderon RS: Single Wall Corrugarted. 2020. Available online: https://www.alderon.co.id/products/rs-single-wall-corrugated/. (accessed on 2 October 2022).
- Minister of Public Works and Public Housing of the Republic of Indonesia. Regulation of the Minister of Public Works and Public Housing of the Republic of Indonesia Number 28/PRT/M/2016 concerning Guidelines for Analysis of Unit Prices of Work in the Public Works Sector. JDIH Kementrian PUPR 2016, 28, 883. [Google Scholar]
- Hanifah, Y.; Reztrie, N.D.; Ramadhan, T.; Larasati, D. Evaluation of Material Selection on the Initial Embodied Energy Value of Low-Middle Apartment in Indonesia Evaluation of Material Selection on the Initial Embodied Energy Value of Low-Middle Apartment in Indonesia. IOP Conf. Ser. Earth Environ. Sci. 2019, 2915, 1–10. [Google Scholar]
- Minister of Public Works and Public Housing of the Republic of Indonesia. Attachment to the Regulation of the Minister of Public Works and Public Housing Number: 28/PRT/M/2016 concerning Analysis of Unit Prices for Public Works. JDIH Kementrian PUPR 2016. Available online: https://peraturan.bpk.go.id/Home/Details/104517/permen-pupr-no-28-tahun-2016 (accessed on 30 September 2022).
- National Standardization Agency (BSN). Work Unit Price Analysis (WUPA) in the Public Works Sector. Standar Nas. Indones. 2012, 337. Available online: https://simantu.pu.go.id/content/?id=3958 (accessed on 30 September 2022).
- Kamsiah, M.H.; Mohamad, S.; Norpadzlihatum, M.B. First Report Research Project on Lightweight Concrete; Universiti Teknologi Malaysia: Johor Bahru, Malaysia, 1997. [Google Scholar]
- The Metal Cladding & Roofing Manufacturers Association. Metal Wall Systems Design Guide Technical Paper No 5; MCRMA: Prenton, UK, 2004; Available online: https://mcrma.co.uk/publications-2/publications-technical-design-guides/ (accessed on 27 September 2022).
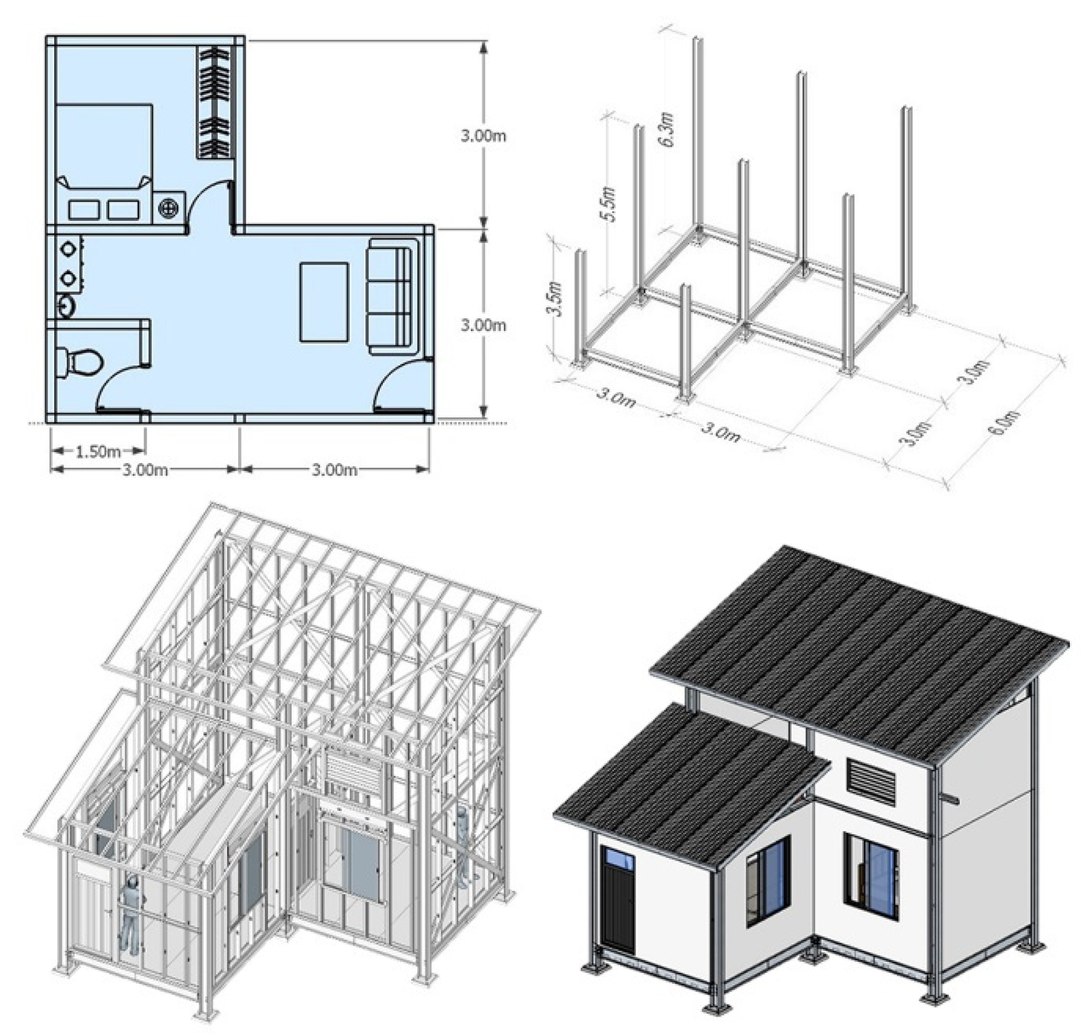
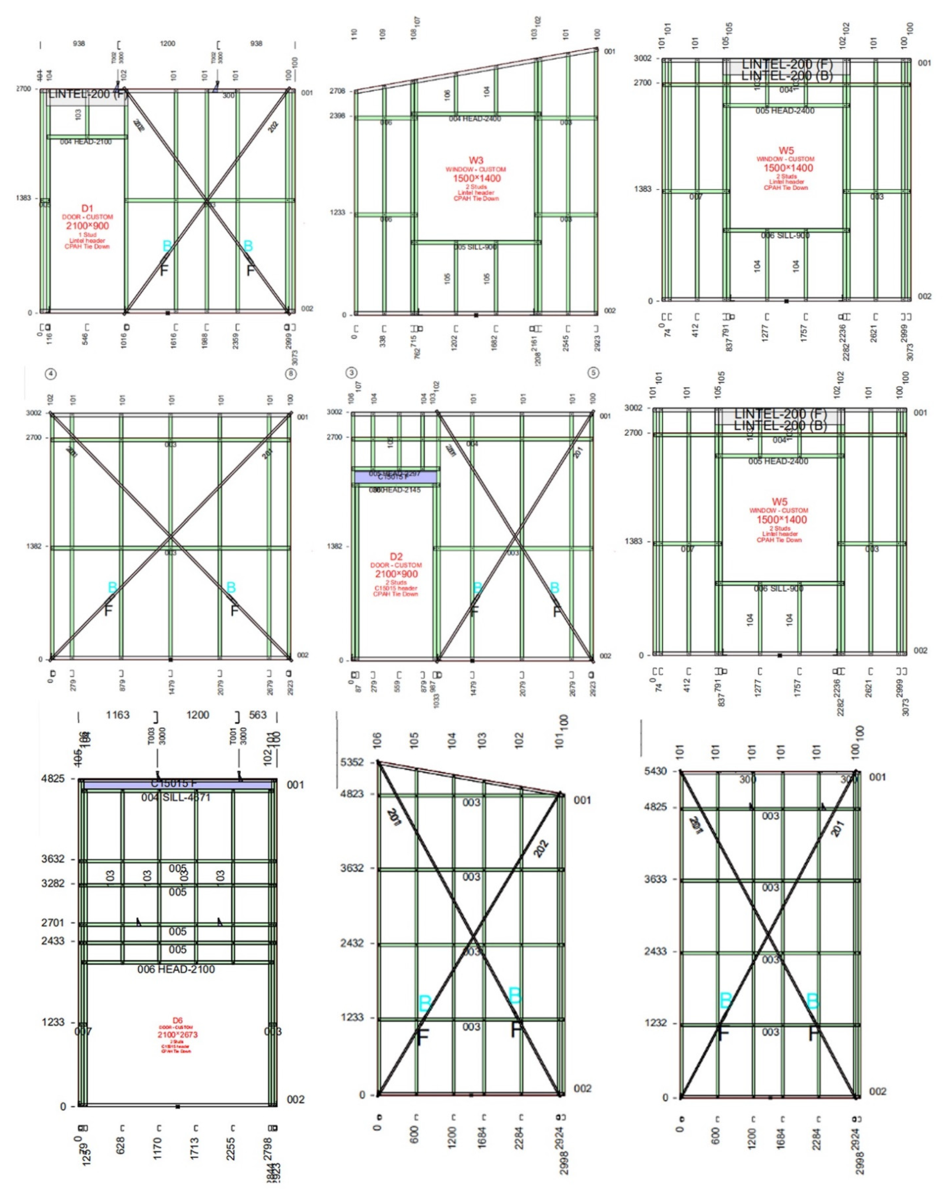
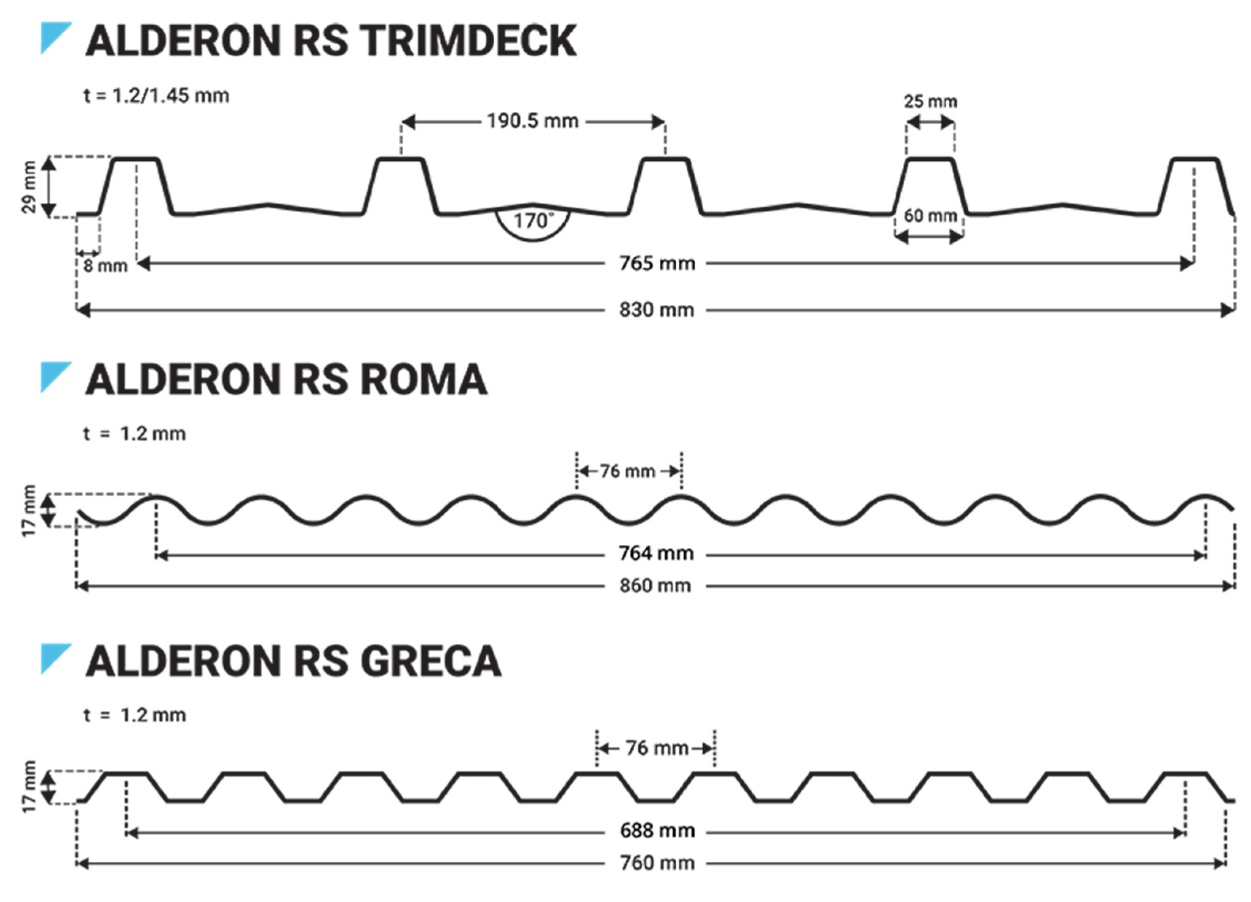
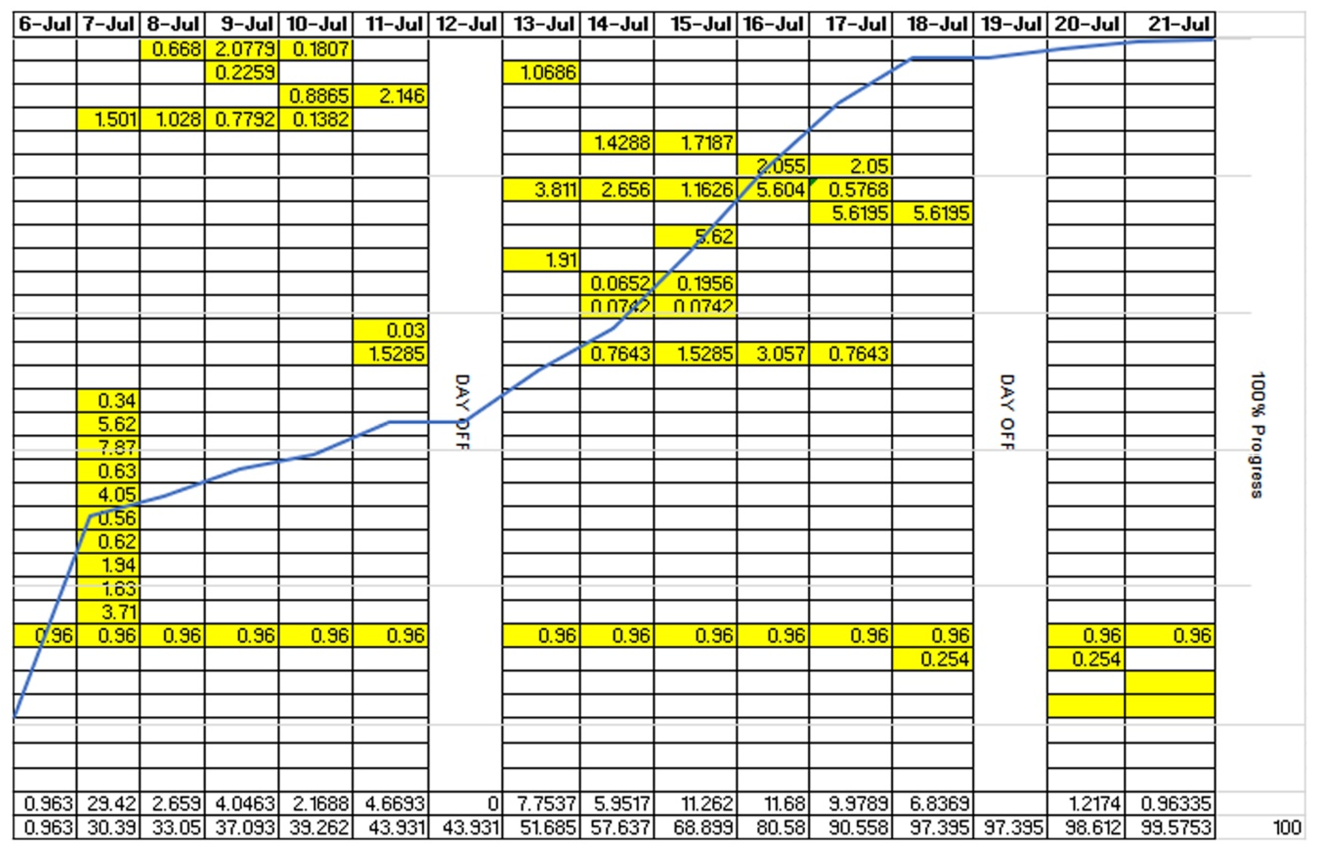
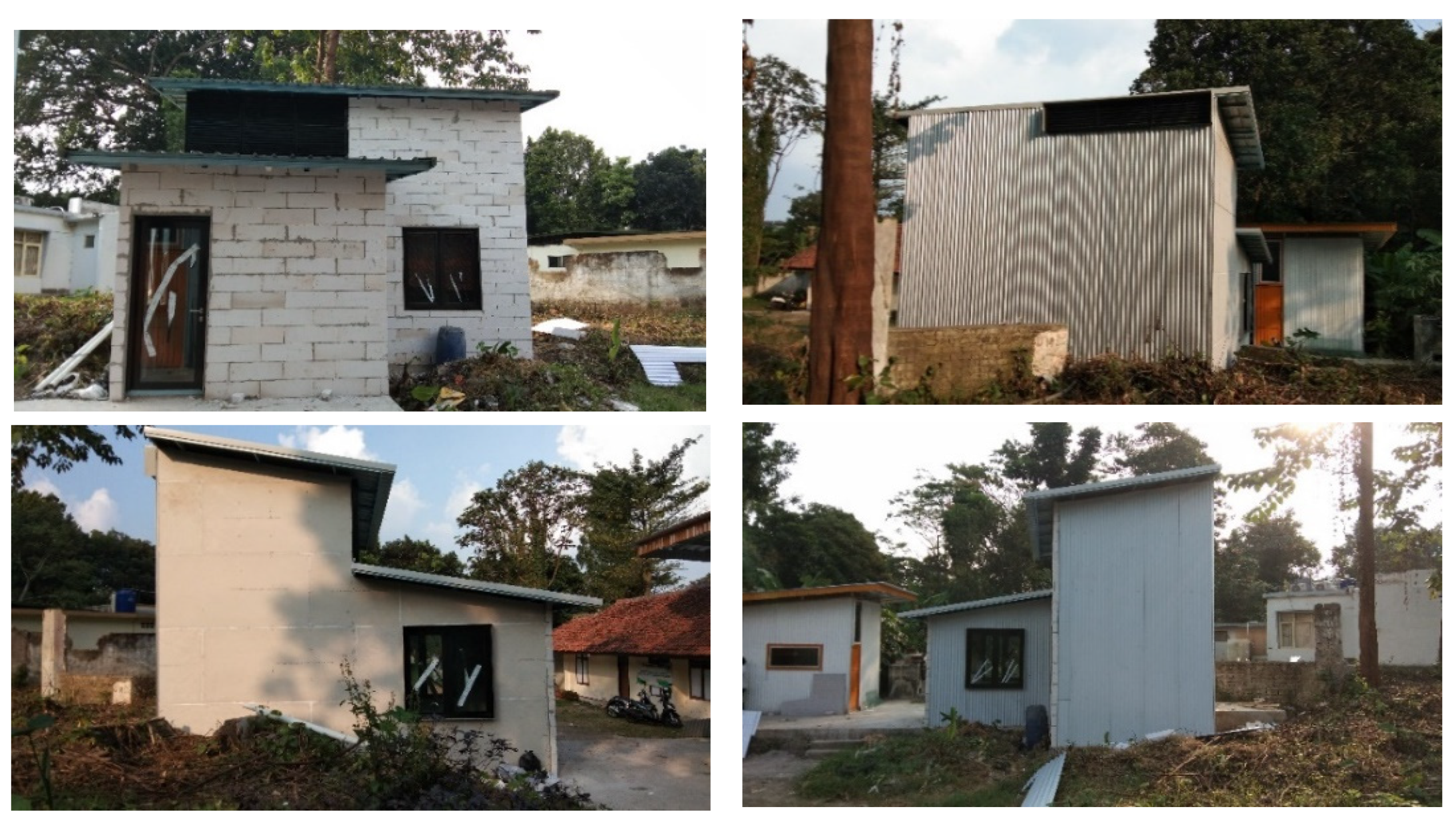
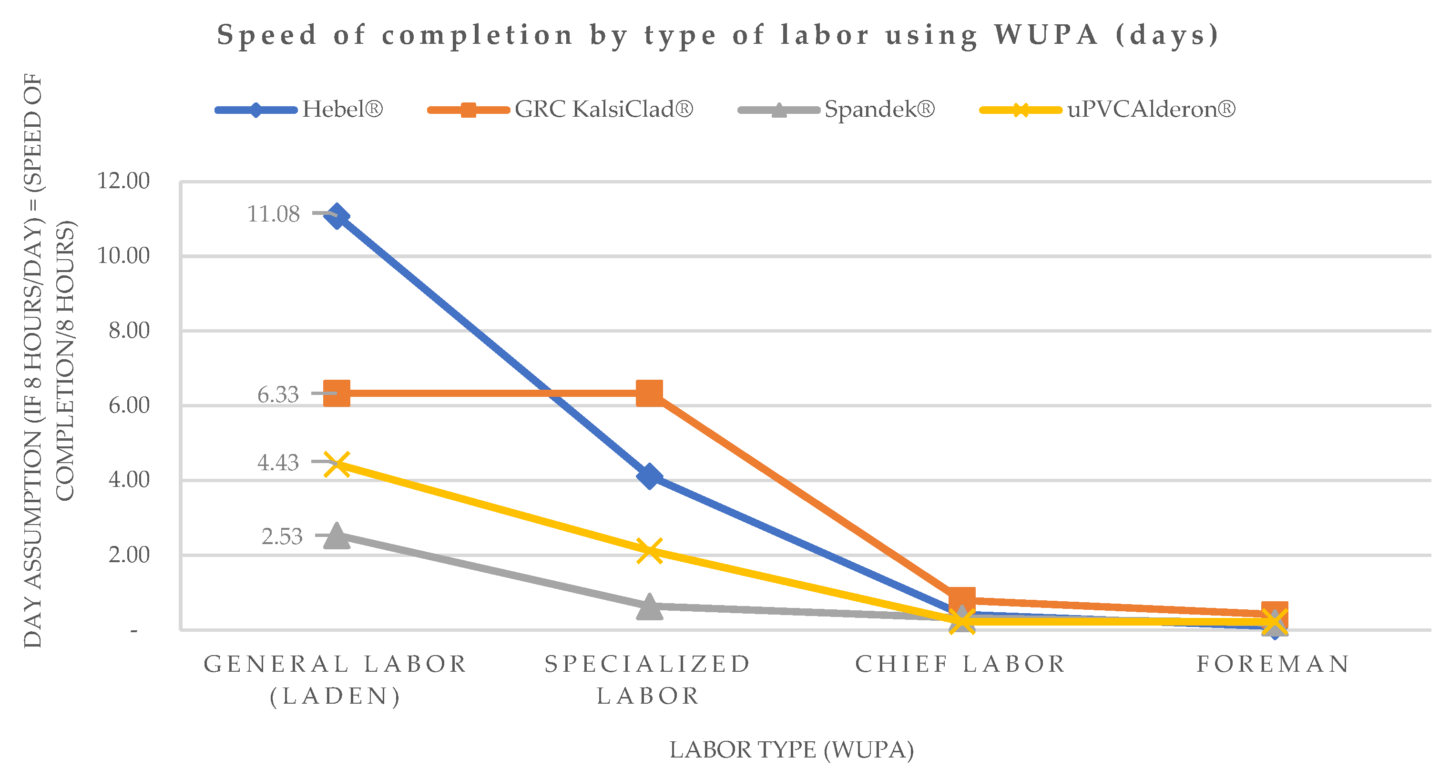
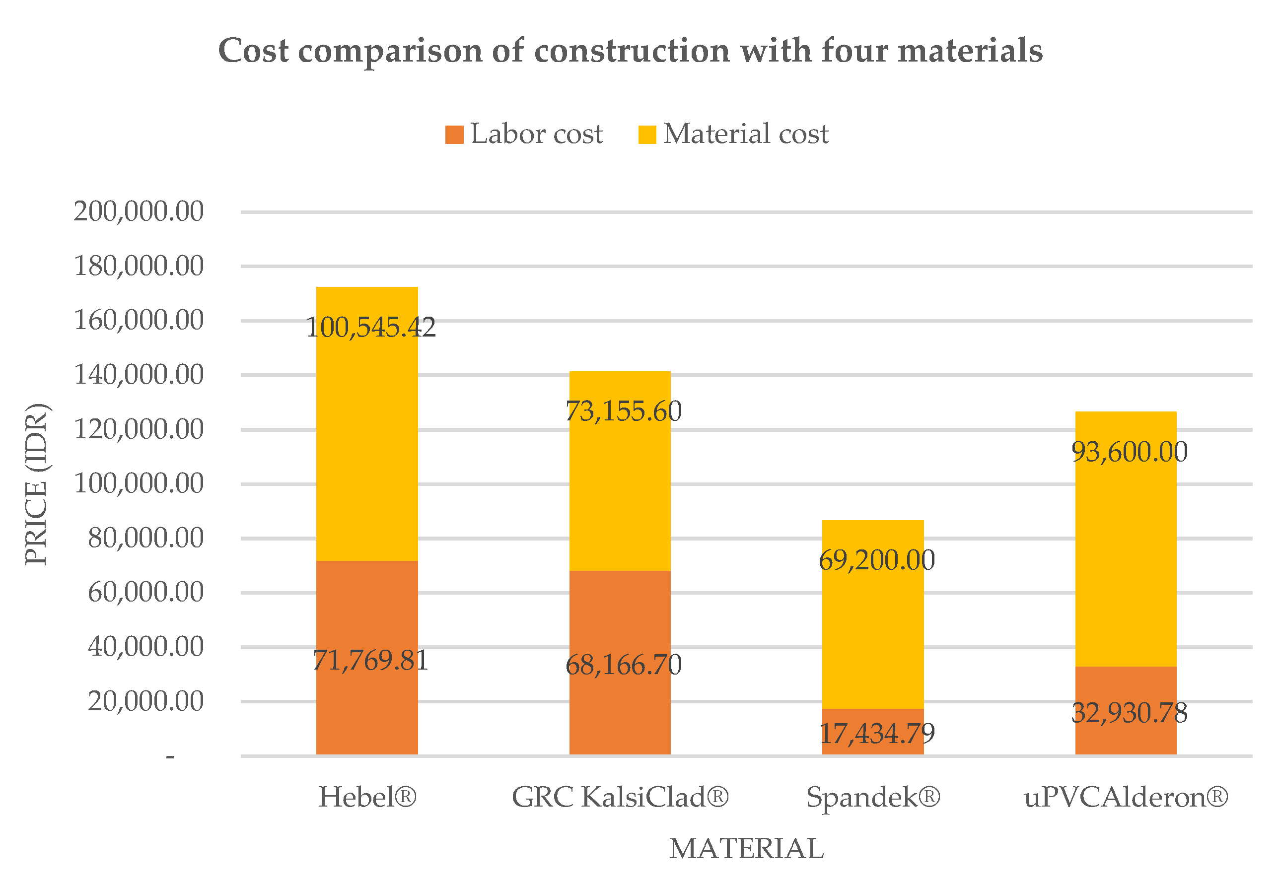
| Profile | Lysaght Spandek® |
|---|---|
| Grade of steel | G550 (550 N/mm2 yield strength) |
| Effective coverage width | 70 cm |
| Total coated thickness | 0.47 mm |
| Base metal thickness | 0.42 mm |
| Custom cut length | Each measurement, together with the maximum length and tolerance |
| Packing | In the bundle, I tone has the maximum mass of the note |
| Tolerances | Width + 1–2 mm, length + 1–15 mm |
| No. | Materials | Vol. | Unit | Cost/Unit (IDR) | Total (IDR) |
|---|---|---|---|---|---|
| 1 | Elephant GRC Board 6 mm | 15 | sheet | 192,000 | 2,880,000 |
| 2 | Elephant GRC Plank 20 t = 8 mm | 16 | sheet | 69,300 | 1,800,000 |
| 3 | Alderon RS® | 30 | m2 | 60,000 | 1,800,000 |
| 4 | Lightweight Concrete Brick | 3 | m3 | 750,000 | 2,250,000 |
| 5 | Spandek® 0.3 | 7 | sheet | 276,000 | 1,932,000 |
| 6 | Aluminum Glass Door | 1 | unit | 1,828,400 | 1,828,400 |
| 7 | Casement Windows | 3 | unit | 2,048,000 | 6,144,000 |
| 8 | Big Jalousie | 1 | unit | 5,000,000 | 5,000,000 |
| 9 | Small Jalousie | 1 | unit | 2,500,000 | 2,500,000 |
| 10 | Machine Stand | 1 | ls | 850,000 | 850,000 |
| 11 | Dual Socket Outlet | 4 | pcs | 29,000 | 116,000 |
| 12 | Dual Socket | 2 | pcs | 33,000 | 66,000 |
| 13 | Single Socket | 1 | pcs | 14,000 | 14,000 |
| 14 | Electrical Installation | 10 | pcs | 340,000 | 3,400,000 |
| 15 | Assistive Tools: | ||||
| a. Scaffolding | 2 | set | 75,000 | 150,000 | |
| b. Artisan tools | 1 | ls | 2,500,000 | 2,500,000 | |
| c. Laburan tools | 1 | ls | 3,500,000 | 3,500,000 | |
| d. Cement | 4 | sack | 70,000 | 280,000 | |
| e. Mortar | 12 | sack | 150,000 | 1,800,000 | |
| f. Gravel | 1 | m3 | 250,000 | 250,000 | |
| g. Sand | 1 | m3 | 275,000 | 275,000 | |
| h. Frame Bracket | 48 | pcs | 18,000 | 864,000 | |
| i. Formwork Planks | 1 | m2 | 725,000 | 725,000 | |
| j. Nuts and Bolts | 1 | ls | 1,650,000 | 1,650,000 | |
| 16 | Wage Labor | 1 | ls | 6,000,000 | 6,000,000 |
| Total | 47,883,200.00 | ||||
| USD 1 = IDR 14,500 | USD 3394.37 | ||||
| Materials | Surface Areas (Per m2)—A | Construction Speed (Hours)—B | m2/h = (A/B) | Labor (Person) |
|---|---|---|---|---|
| Hebel® | 20 | 18 | 1.11 | 3 |
| GRC KalsiClad® | 22.361 | 14 | 1.59 | 3 |
| Spandek® | 30.44 | 7.25 | 4.19 | 3 |
| uPVC Alderon RS® | 22.4845 | 11 | 2.04 | 3 |
| Materials | m2/h—A | Simulation: Total Surface Facade Areas (m2)—B | Speed of Completion of All Facades (in Hours)—B/A | Day Assumption (if 8 h/Day) = (Speed of Completion/8 h) |
|---|---|---|---|---|
| Hebel® | 1.11 | 95 | 85.76 | 10.72 |
| GRC KalsiClad® | 1.59 | 95 | 59.66 | 7.46 |
| Spandek® | 4.19 | 95 | 22.70 | 2.84 |
| uPVC Alderon RS® | 2.04 | 95 | 46.62 | 5.83 |
| Material | Tools | Unit | Coef. | Cost of Material and Tools/m2 (IDR) | Total Cost of Material and Tool (IDR) = (Total Surface 95 m2 × Cost of Material and Tool/Unit) | Cost Labor/Day (IDR) | Total Cost of Labor (IDR) = (3 × Cost of Labor/Day × Day Assumption) | In Dollars |
|---|---|---|---|---|---|---|---|---|
| Hebel® | m2 | 75,000.00 | 7,125,000.00 | 166,985.64 | 5,370,258.18 | |||
| Cement | sack | 0.531 | 15,306.5 | 1,454,117.5 | ||||
| Sand | m3 | 0.081 | 10,041.79 | 953,895.00 | ||||
| Total | 9,533,012.5 | 5,370,258.18 | ||||||
| Total Budget Hebel® Material for 95 m2 Surface Simulation | 14,903,270.68 | USD 1050.62 | ||||||
| GRC KalsiClad® | m2 | 66,666.67 | 6,333,333.67 | 133,583.22 | 2,989,592.46 | |||
| Nuts and Bolts | pcs | 8 | 40,000.00 | 3,800,000.00 | ||||
| Artisan Tools | ls | 1 | 833,333.33 | 833,333.33 | ||||
| Total | 10,966,667.00 | 2,989,592.46 | ||||||
| Total Budget GRC KalsiClad® Material for 95 m2 Surface Simulation | 13,956,259.46 | USD 983.86 | ||||||
| Spandek® | m2 | 95 | 55.200.00 | 5,244,000.00 | 133,583.22 | 1,138,129.03 | ||
| Nuts and Bolts | pcs | 8 | 40,000.00 | 3,800,000.00 | ||||
| Artisan Tools | ls | 1 | 833,333.33 | 833,333.33 | ||||
| Total | 9,877,333.33 | 1,138,129.03 | ||||||
| Total Budget Spandek® Material for 95 m2 Surface Simulation | 11,015,462.36 | USD 776.55 | ||||||
| uPvc Alderon RS® | m2 | 95 | 60,000.00 | 5,700,00.00 | 133,583.22 | 2,336,370.52 | ||
| Nuts and Bolts | pcs | 8 | 40,000.00 | 3,800,000.00 | ||||
| Artisan Tools | ls | 1 | 833,333.33 | 833,333.33 | ||||
| Total | 10,333,333.33 | 2,336,370.52 | ||||||
| Total Budget uPVC Alderon RS® Material for 95 m2 Surface Simulation | 12,669,703.85 | USD 893.16 | ||||||
Publisher’s Note: MDPI stays neutral with regard to jurisdictional claims in published maps and institutional affiliations. |
© 2022 by the authors. Licensee MDPI, Basel, Switzerland. This article is an open access article distributed under the terms and conditions of the Creative Commons Attribution (CC BY) license (https://creativecommons.org/licenses/by/4.0/).
Share and Cite
Ramadhan, T.; Paramita, B.; Srinivasan, R.S. Study of Cost and Construction Speed of Cladding Wall for Lightweight Steel Frame (LSF). Buildings 2022, 12, 1958. https://doi.org/10.3390/buildings12111958
Ramadhan T, Paramita B, Srinivasan RS. Study of Cost and Construction Speed of Cladding Wall for Lightweight Steel Frame (LSF). Buildings. 2022; 12(11):1958. https://doi.org/10.3390/buildings12111958
Chicago/Turabian StyleRamadhan, Try, Beta Paramita, and Ravi Shankar Srinivasan. 2022. "Study of Cost and Construction Speed of Cladding Wall for Lightweight Steel Frame (LSF)" Buildings 12, no. 11: 1958. https://doi.org/10.3390/buildings12111958






