Impacts of Courtyard Envelope Design on Energy Performance in the Hot Summer–Cold Winter Region of China
Abstract
:1. Introduction
2. Materials and Methods
2.1. Geometric Model
2.2. Energy Models and Parameter Settings
2.3. Methods
2.3.1. Sensitivity Analysis
- (1)
- A little calculation: It can calculate by creating a model with a small amount of energy consumption.
- (2)
- Practical: It is suitable for nonlinear, dynamic regression, and other complex models.
- (3)
- Quantitative analysis: The effect of parameters on model output can be quantified.
- (4)
- Interval estimation: The impact of the parameters on the model output is an interval rather than just a point value, which is more reliable.
2.3.2. Calculation Procedure
- (1)
- Sampling and combination of design parameters
- (2)
- Construction and calculation of energy model of building
- (3)
- Sensitivity analysis
3. Results
3.1. Cooling Energy Use
3.2. Heating Energy Use
3.3. Lighting Energy Use
3.4. Total Energy Use
4. Discussion
- (1)
- The annual cooling energy use is about two times the heating energy use and about four times the lighting energy use. Therefore, the most important parameter affecting cooling energy use is also the key parameter influencing total energy. In addition, due to the probability density of energy use, both the single energy (cooling, heating, and lighting energy) use and total energy in case B are higher than that in case A.
- (2)
- In case A, the influence pattern of the orientation (OT) on the cooling, heating, lighting, and total energy use has a significant symmetry, the reason of which is that the area of the courtyard walls and windows in four directions is equal. This leads to the same solar radiation absorbed in the symmetrical orientation.
- (3)
- The impact of the identical parameter on different kinds of energy use is different, and the key parameters affecting the different kinds of energy use are not the same. Hence, the targeted energy-saving strategy should be proposed based on the specific relationship between input parameters and particular energy use.
- (1)
- For each kind of energy consumption, the order of eight parameters is similar, and the most influential parameter is the same in both cases. However, the influence of identical parameters in these two cases is different due to the different courtyard forms. For example, orientation is the most important parameter that is influencing cooling energy and total energy use in both cases. As a result of the change of courtyard form (case A and B), the orientation accounts for 37% and 81% of the variance of cooling energy in the two cases. The same statement is also true that the orientation in two cases is responsible for 45% and 86% of the variance of total energy use, respectively.
- (2)
- The rank of parameters affecting total energy use is strongly correlated with the key variables and the proportion of every kind of energy use. As a result of the large proportion of cooling and heating energy use, the orientation and the window U-value are the most significant factors in cooling and heating energy respectively that also have important impacts on total energy. However, some parameters play a major role in heating or cooling energy but are not significant on total energy. For example, the solar heat gain coefficient is the most important parameter affecting lighting energy, which is the second most important parameter affecting cooling and heating energy. However, the solar heat gain coefficient only contributes a small proportion of variations of total energy due to the combined effects for cooling, heating, and lighting energy. The solar heat gain coefficient is positively correlated with cooling energy and negatively correlated with other kinds of energy use. The cooling energy and total energy use would increase slowly due to the increase in the solar heat gain coefficient, although the increase in this factor would result in the reduction of heating energy and lighting energy use. In addition, some parameters have no major impact on individual energy use (cooling, heating, and lighting energy), but they play an important role in total energy use. For example, the north window–wall ratio has a slight impact on individual energy use, which is one of the first three important factors in total energy use.
- (3)
- The wall U-value, commonly considered as a dominant factor in practice, has little impact on each kind of energy except for heating energy. The reason is that the range and the maximum value of the wall U-value are small. Hence, after the value of the WU decreases to a certain number, the subsequent decrease has little influence on the energy efficiency of the building.
5. Conclusions
- (1)
- For annual cooling energy, the dominant variable is the orientation (OT) that has more effects on case B than case A. Meanwhile, the relationships between inputs and outputs are approximately monotonous except for the orientation in both cases. The cooling, heating, lighting, and total energy have a periodic change when the orientation changes from 0° to 180°, while the changes of other parameters only lead to a monotonic increase or decrease in energy use. The window U-value (GU) is the key factor, which accounts for 60% of the change in the heating energy in these cases. The solar heat gain coefficient (SG) is the most significant parameter affecting lighting energy. The most influential parameter affecting total energy is the same as those for cooling energy.
- (2)
- The ranks of the influence of input parameters are nearly the same on the four outputs in both cases. This indicates that the influence of key factors (the orientation, etc.) should be given more attention in a variety of courtyard buildings.
- (3)
- By comparing case A and case B, the energy consumption and the effect of each parameter are related to the courtyard form. Hence, the suitable energy-saving measure would be changed due to the different courtyard forms.
Author Contributions
Funding
Data Availability Statement
Conflicts of Interest
Abbreviations
| EWW | East window–wall ratio |
| WWW | West window–wall ratio |
| SWW | South window–wall ratio |
| NWW | North window–wall ratio |
| GU | Window U-value |
| WU | Wall U-value |
| SG | Solar heat gain coefficient |
| OT | Orientation |
References
- Abass, F.; Ismail, L.H.; Solla, M. A review of courtyard house: History evolution forms, and functions. J. Eng. Appl. Sci. 2016, 11, 2557–2563. [Google Scholar]
- Soflaei, F.; Mehdi, S.; Zhu, W.Y. Socio-environmental sustainability in traditional courtyard houses of Iran and China. Renew. Sustain. Energy Rev. 2017, 69, 1116–1147. [Google Scholar] [CrossRef]
- Song, Y.; Li, J.; Wang, J.; Hao, S.; Zhu, N.; Lin, Z. Multi-criteria approach to passive space design in buildings: Impact of courtyard spaces on public buildings in cold climates. Build. Environ. 2015, 89, 295–307. [Google Scholar] [CrossRef]
- Taleghani, M.; Tenpierik, M.; van den Dobbelsteen, A.; Sailor, D.J. Heat in courtyards: A validated and calibrated parametric study of heat mitigation strategies for urban courtyards in the Netherlands. Solar Energy 2014, 103, 108–124. [Google Scholar] [CrossRef]
- Yaşa, E.; Ok, V. Evaluation of the effects of courtyard building shapes on solar heat gains and energy efficiency according to different climatic regions. Energy Build. 2014, 73, 192–199. [Google Scholar] [CrossRef]
- Aldawoud, A. Thermal performance of courtyard buildings. Energy Build. 2008, 40, 906–910. [Google Scholar] [CrossRef]
- Taleghani, M.; Tenpierik, M.; van den Dobbelsteen, A. Energy performance and thermal comfort of courtyard/atrium dwellings in the Netherlands in the light of climate change. Renew. Energy 2014, 63, 486–497. [Google Scholar] [CrossRef] [Green Version]
- Baboli, F.B.M.; Ibrahim, N.; Sharif, D.M. Design characteristics and adaptive role of the traditional courtyard houses in the moderate climate of Iran. Procedia–Soc. Behav. Sci. 2015, 201, 213–223. [Google Scholar] [CrossRef] [Green Version]
- Taleghani, M.; Tenpierik, M.; van den Dobbelsteen, A. Indoor thermal comfort in urban courtyard block dwellings in the Netherlands. Build. Environ. 2014, 82, 566–579. [Google Scholar] [CrossRef]
- Aldawoud, A.; Clark, R. Comparative analysis of energy performance between courtyard and atrium in buildings. Energy Build. 2008, 40, 209–214. [Google Scholar] [CrossRef]
- Muhaisen, A.S.; Mohamed, B.G. Effect of courtyard proportions on solar heat gain and energy requirement in the temperate climate of Rome. Build. Environ. 2006, 41, 245–253. [Google Scholar] [CrossRef]
- Muhaisen, A.S. Shading simulation of the courtyard form in different climatic regions. Build. Environ. 2006, 41, 1174–1731. [Google Scholar] [CrossRef]
- Martinelli, L.; Matzarakis, A. Influence of height/width proportions on the thermal comfort of courtyard typology for Italian climate zones. Sustain. Cities Soc. 2017, 29, 97–106. [Google Scholar] [CrossRef]
- Manioğlu, G.; Oral, G.K. Effect of Courtyard Shape Factor on Heating and Cooling Energy Loads in Hot-dry Climatic Zone. Energy Procedia 2015, 78, 2100–2210. [Google Scholar] [CrossRef] [Green Version]
- Kubota, T.; Toe, D.H.C. Application of Passive Cooling Techniques in Vernacular Houses to Modern Urban Houses: A Case Study of Malaysia. Procedia–Soc. Behav. Sci. 2015, 179, 29–39. [Google Scholar] [CrossRef] [Green Version]
- Cantón, M.A.; Ganem, C.; Gustavo, B.; Jorge, F.L. Courtyards as a passive strategy in semi dry areas. Assessment of summer energy and thermal conditions in a refurbished school building. Renew. Energy 2014, 69, 437–446. [Google Scholar] [CrossRef]
- Vaisman, G.; Horvat, M. Influence of Internal Courtyards on the Energy Load and Hours of Illuminance in Row Houses in Toronto. Energy Procedia 2015, 78, 1180–1799. [Google Scholar] [CrossRef]
- Ghaffarianhoseini, A.; Berardi, U.; Ghaffarianhoseini, A. Thermal performance characteristics of unshaded courtyards in hot and humid climates. Build. Environ. 2015, 87, 154–168. [Google Scholar] [CrossRef]
- Sadafi, N.; Salleh, E.; Haw, L.C.; Jaafar, Z. Evaluating thermal effects of internal courtyard in a tropical terrace house by computational simulation. Energy Build. 2011, 43, 887–893. [Google Scholar] [CrossRef]
- Berkovic, S.; Yezioro, A.; Bitan, A. Study of thermal comfort in courtyards in a hot arid climate. Solar Energy 2012, 86, 1118–1173. [Google Scholar] [CrossRef]
- Farzaneh, S.; Mehdi, S.; Hossein, A.; Ali, A. The impact of courtyard design variants on shading performance in hot- arid climates of Iran. Energy Build. 2017, 143, 71–83. [Google Scholar]
- Al-masri, N.; Abu-hijleh, B. Courtyard housing in midrise buildings: An environmental assessment in hot-arid climate. Renew. Sustain. Energy Rev. 2012, 16, 1189–1892. [Google Scholar] [CrossRef]
- Saltelli, A.; Ratto, M.; Andres, T.; Campolongo, F.; Cariboni, J.; Gatelli, D.; Saisana, M.; Tarantola, S. Global Sensitivity Analysis: The Primer; John Wiley & Sons: Hoboken, NJ, USA, 2008. [Google Scholar]
- Ioannou, A.; Itard, L.M. Energy performance and comfort in residential buildings: Sensitivity for building parameters and occupancy. Energy Build. 2015, 92, 216–233. [Google Scholar] [CrossRef]
- Timothy, L.H.; Kaveh, A.B. Sensitivity analysis evaluating basic building geometry’s effect on energy use. Renew. Energy 2015, 76, 526–538. [Google Scholar]
- Colton, J.; Pudleiner, D. Using sensitivity analysis to improve the efficiency of a Net-Zero. Build. Environ. 2015, 87, 302–314. [Google Scholar]
- Sanchez, D.G.; Lacarrière, B.; Musy, M.; Bourges, B. Application of sensitivity analysis in building energy simulations: Combining first- and second-order elementary effects methods. Energy Build. 2014, 68, 741–750. [Google Scholar] [CrossRef] [Green Version]
- Jin, Q.; Overend, M. Sensitivity of façade performance on early-stage design variables. Energy Build. 2014, 77, 457–466. [Google Scholar] [CrossRef]
- Wei, T. A review of sensitivity analysis methods in building energy analysis. Renew. Sustain. Energy Rev. 2013, 20, 411–419. [Google Scholar]
- Heiselberg, P.; Brohus, H.; Hesselholt, A.; Rasmussen, H.; Seinre, E.; Thomas, S. Application of sensitivity analysis in design of sustainable buildings. Renew. Energy 2009, 34, 2030–2203. [Google Scholar] [CrossRef] [Green Version]
- GB50189-2015[S]; Energy-Saving Design Standards for Public Buildings. Ministry of Housing and Urban-Rural Development of the People’s Republic of China: Beijing, China, 2015; pp. 5–30.
- Menberg, K.; Heo, Y.; Choudhary, R. Sensitivity analysis methods for building energy models: Comparing computational costs and extractable information. Energy Build. 2016, 133, 433–445. [Google Scholar] [CrossRef] [Green Version]
- Anh-Tuan, N.; Sigrid, R. A performance comparison of sensitivity analysis methods for building energy. Build. Simul. 2015, 8, 651–664. [Google Scholar]
- Wei, T.; Song, Y.; Jian, Z.; Li, Z.Y.; Liu, Y.L. Relationship between built form and energy performance of office buildings in a severe cold Chinese region. Build. Simul. 2017, 10, 11–24. [Google Scholar]
- Gramacy, R.B.; Taddy, M. Categorical Inputs, Sensitivity Analysis, Optimization and Importance Tempering with tgp Version 2, an R Package for Treed Gaussian Process Models. J. Stat. Softw. 2010, 33, 1–48. [Google Scholar] [CrossRef] [Green Version]
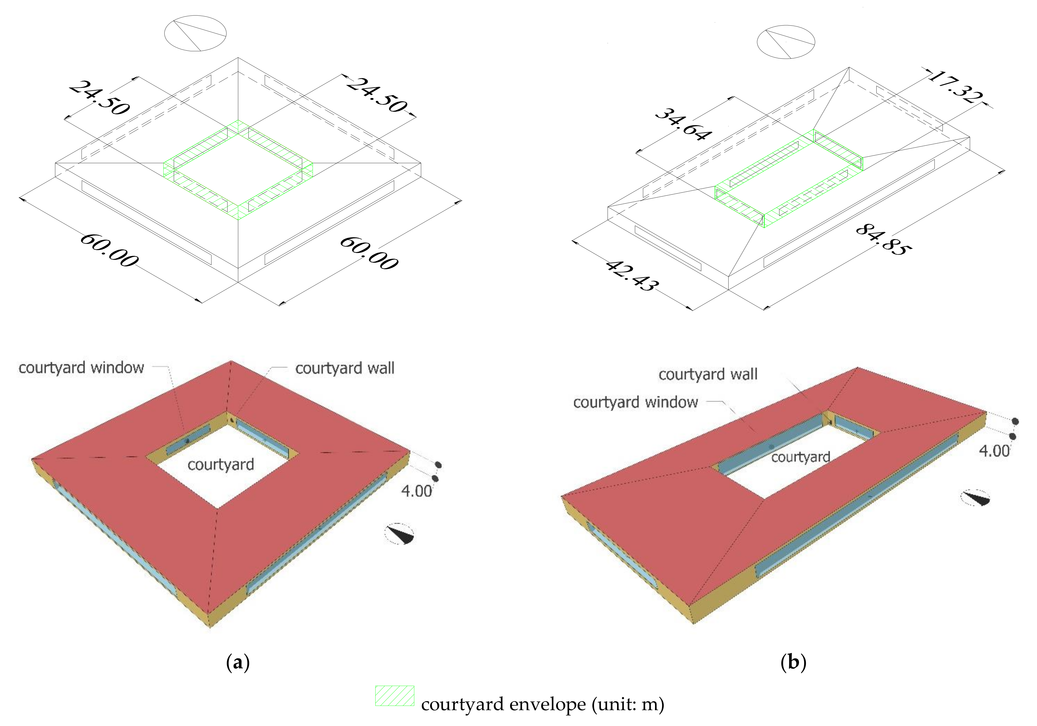
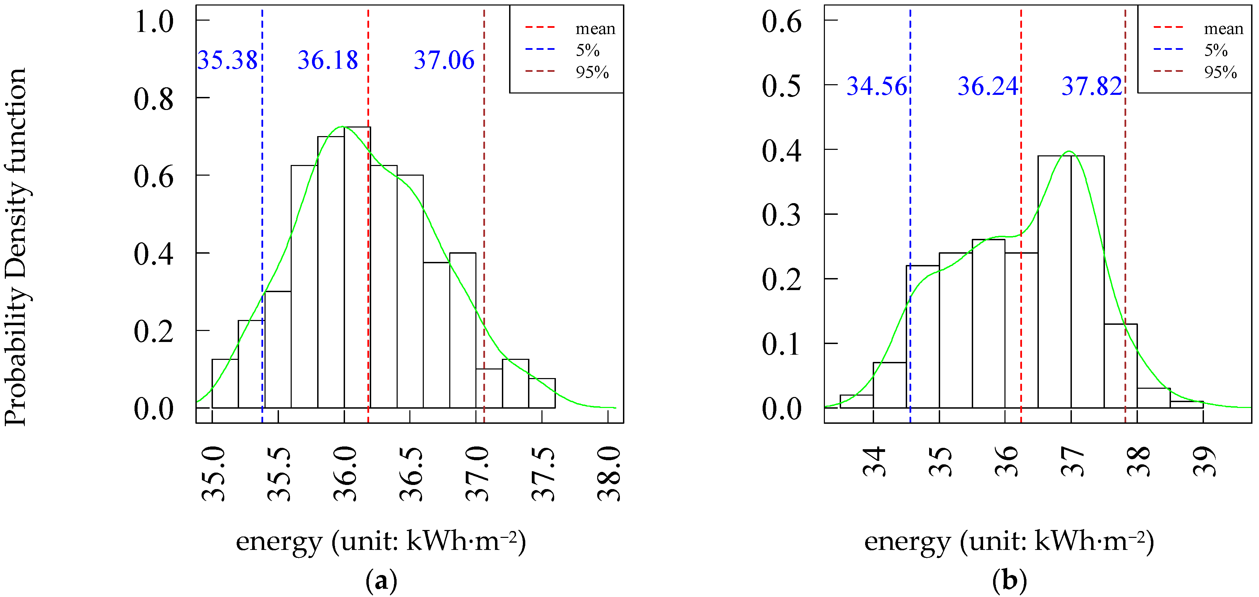
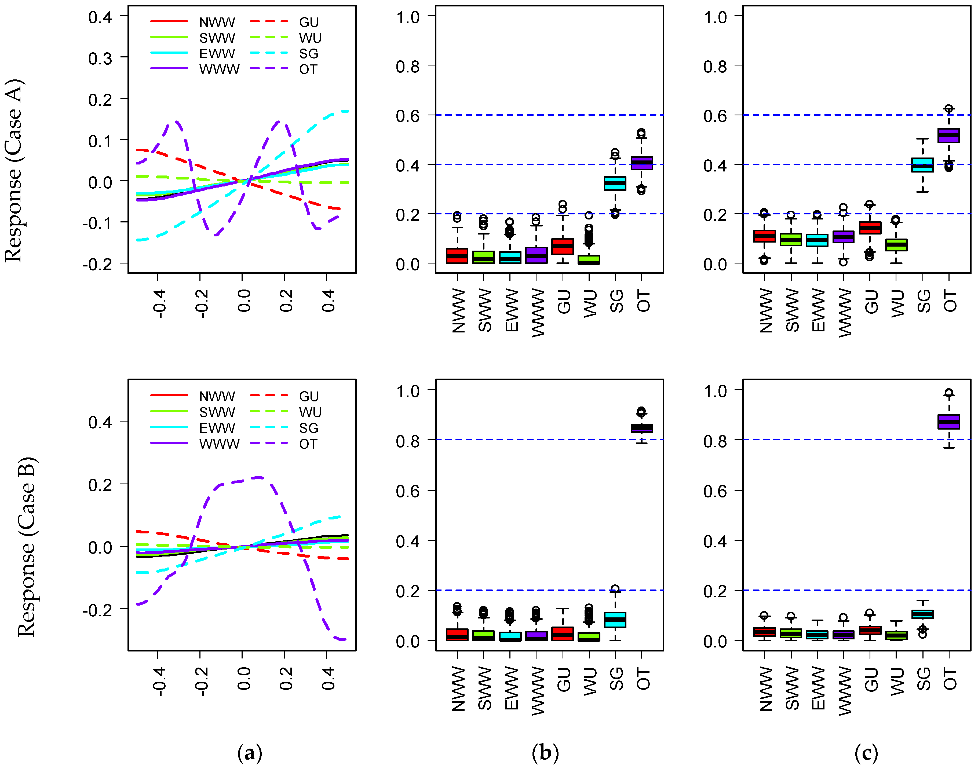
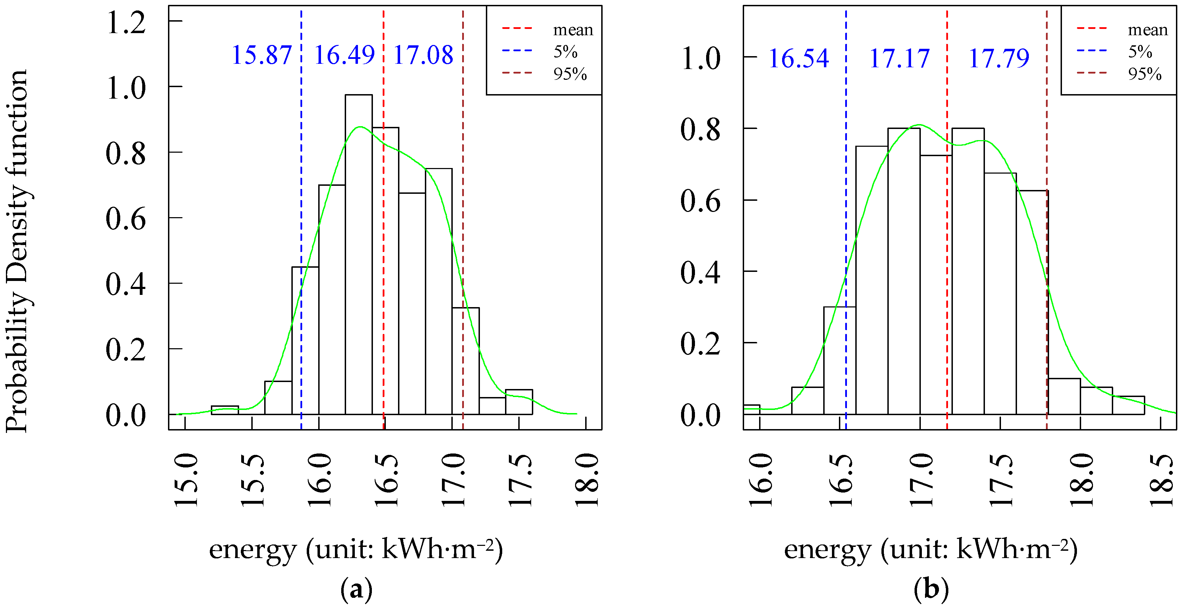
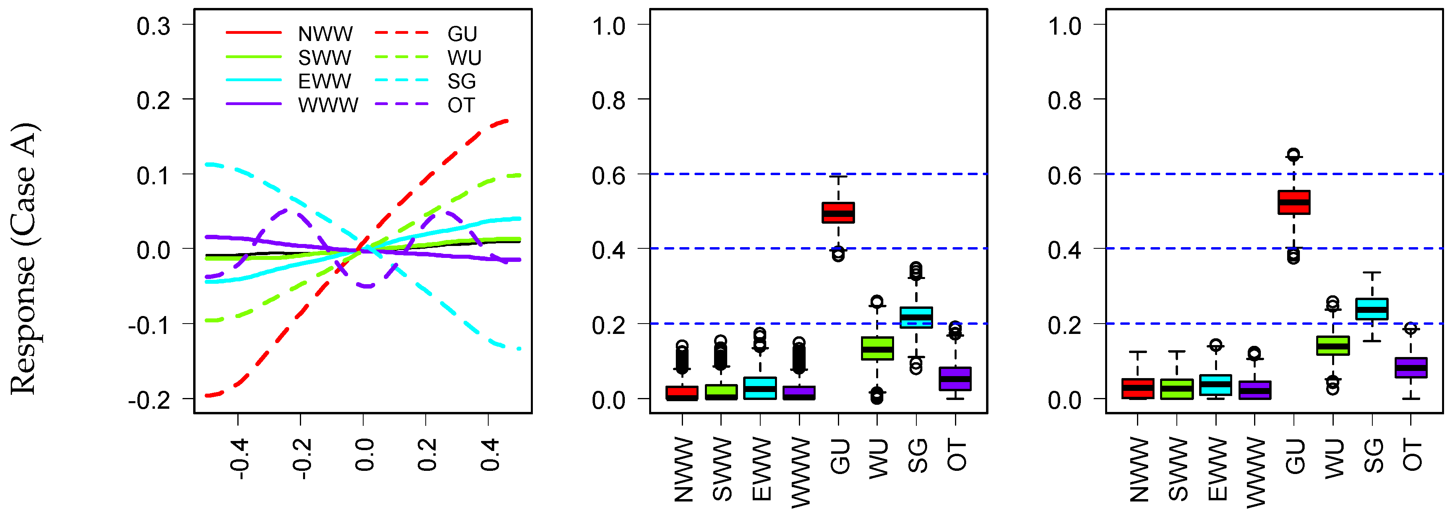

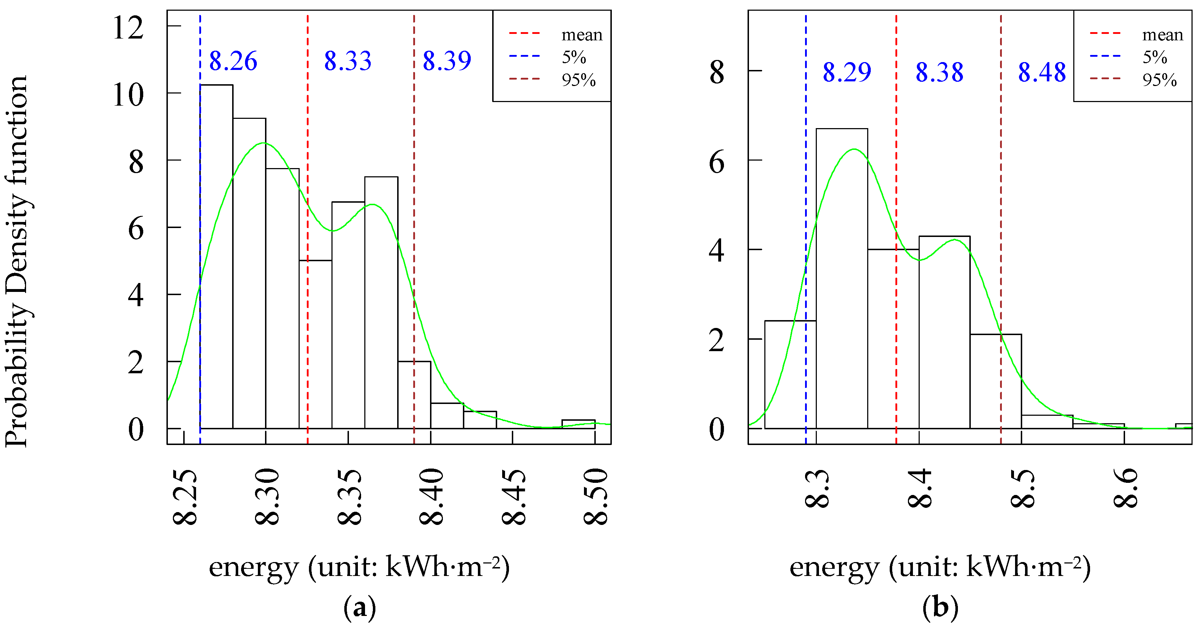
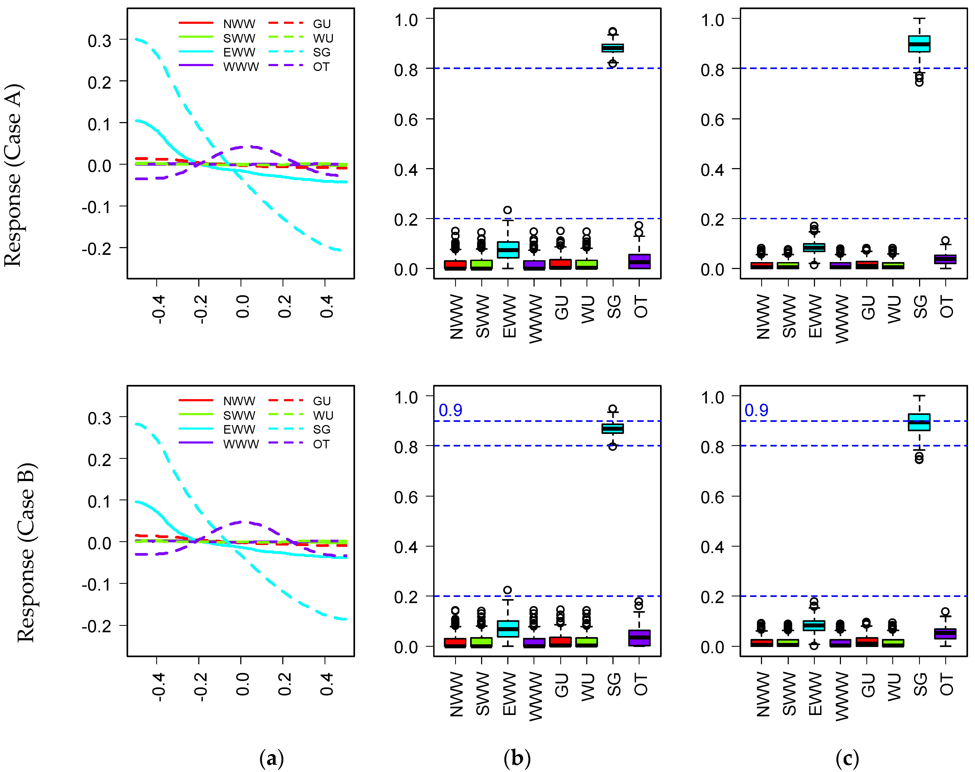
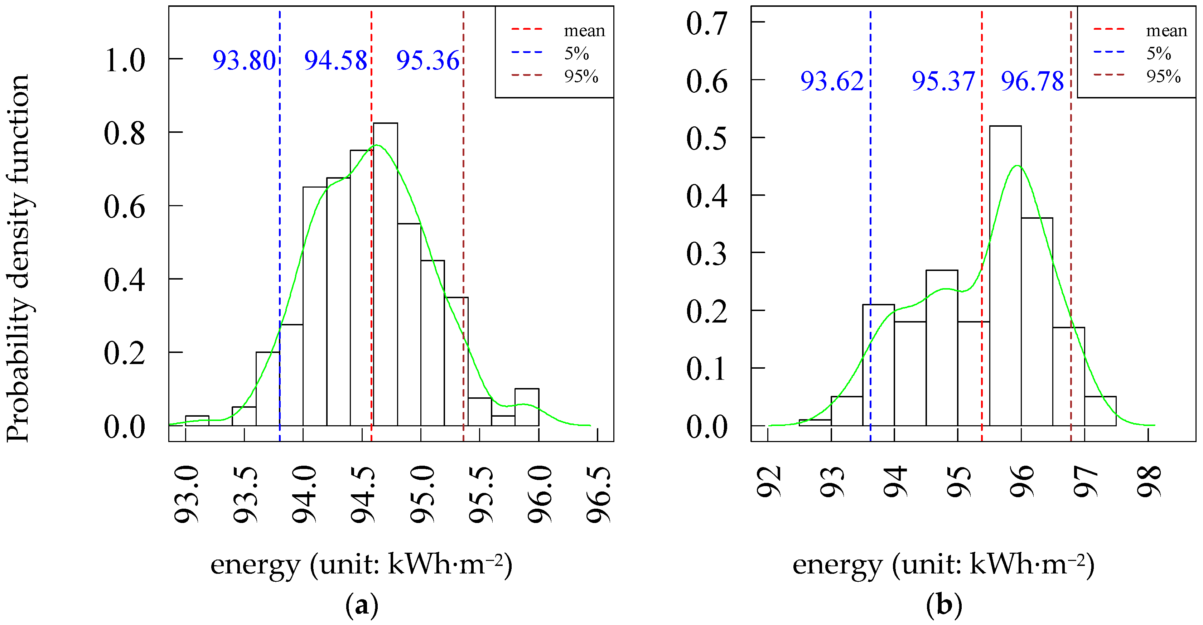
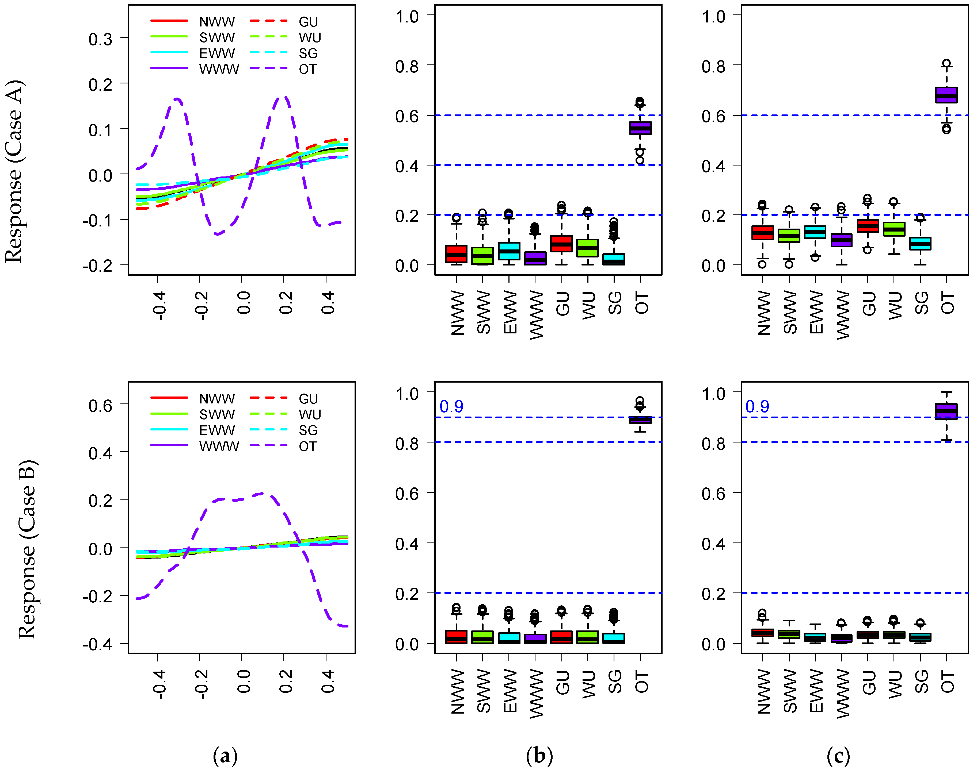
| Parameters | Abbreviation | Range | Unit |
|---|---|---|---|
| East window–wall ratio | EWW | 0.1–0.8 | |
| West window–wall ratio | WWW | 0.1–0.8 | |
| South window–wall ratio | SWW | 0.1–0.8 | |
| North window–wall ratio | NWW | 0.1–0.8 | |
| Window U-value | GU | 1.0–2.5 | W·m−2·K−1 |
| Wall U-value | WU | 0.15–0.35 | W·m−2·K−1 |
| Solar heat gain coefficient | SG | 0.25–0.5 | |
| Orientation | OT | 0–180 | ° |
| Parameters | Cooling Energy (Ranking) | Heating Energy (Ranking) | Lighting Energy (Ranking) | Total Energy (Ranking) | ||||
| Case A | Case B | Case A | Case B | Case A | Case B | Case A | Case B | |
| NWW | 0.0447(5) | 0.0274(4) | 0.0193(7) | 0.0211(7) | 0.0188(6) | 0.0185(6) | 0.0623(3) | 0.0355(2) |
| SWW | 0.0301(6) | 0.0226(7) | 0.0191(8) | 0.0219(6) | 0.0194(5) | 0.0189(5) | 0.0404(5) | 0.0278(5) |
| EWW | 0.0268(7) | 0.0241(6) | 0.0389(4) | 0.0262(5) | 0.1028(2) | 0.1114(2) | 0.0609(4) | 0.0288(4) |
| WWW | 0.0507(4) | 0.0255(5) | 0.0198(6) | 0.0191(8) | 0.0186(7) | 0.0181(7) | 0.0321(6) | 0.0221(6) |
| GU | 0.0545(3) | 0.0313(3) | 0.5913(1) | 0.5956(1) | 0.0195(4) | 0.0196(4) | 0.1190(2) | 0.0354(3) |
| WU | 0.0177(8) | 0.019(8) | 0.0312(5) | 0.0307(4) | 0.0184(8) | 0.0180(8) | 0.0251(8) | 0.0204(8) |
| SG | 0.2793(2) | 0.0886(2) | 0.1890(2) | 0.1818(2) | 0.8229(1) | 0.7858(1) | 0.0269(7) | 0.0217(7) |
| OT | 0.3673(1) | 0.8111(1) | 0.0635(3) | 0.0615(3) | 0.0377(3) | 0.0498(3) | 0.4513(1) | 0.8564(1) |
Publisher’s Note: MDPI stays neutral with regard to jurisdictional claims in published maps and institutional affiliations. |
© 2022 by the authors. Licensee MDPI, Basel, Switzerland. This article is an open access article distributed under the terms and conditions of the Creative Commons Attribution (CC BY) license (https://creativecommons.org/licenses/by/4.0/).
Share and Cite
He, C.; Tian, W.; Shao, Z. Impacts of Courtyard Envelope Design on Energy Performance in the Hot Summer–Cold Winter Region of China. Buildings 2022, 12, 173. https://doi.org/10.3390/buildings12020173
He C, Tian W, Shao Z. Impacts of Courtyard Envelope Design on Energy Performance in the Hot Summer–Cold Winter Region of China. Buildings. 2022; 12(2):173. https://doi.org/10.3390/buildings12020173
Chicago/Turabian StyleHe, Cheng, Wei Tian, and Zebiao Shao. 2022. "Impacts of Courtyard Envelope Design on Energy Performance in the Hot Summer–Cold Winter Region of China" Buildings 12, no. 2: 173. https://doi.org/10.3390/buildings12020173
APA StyleHe, C., Tian, W., & Shao, Z. (2022). Impacts of Courtyard Envelope Design on Energy Performance in the Hot Summer–Cold Winter Region of China. Buildings, 12(2), 173. https://doi.org/10.3390/buildings12020173







