BIM-Assisted Workflow Enhancement for Architecture Preliminary Design
Abstract
1. Introduction
2. Background
2.1. Three-Dimensional (3D) Modeling of BIM
2.2. Building Visualization of BIM
2.3. Cost Estimation of BIM
2.4. Energy Performance Analysis
3. Methodology
3.1. Creation of Process Models
3.2. Survey Research of Both Workflows
3.3. Comparative Analysis of Survey Results
3.4. Implementation of BIM-Assisted Workflow
3.4.1. Central Revit Model Process
3.4.2. Energy Performance Process
3.4.3. Visualization Process
3.4.4. Cost Estimation Process
4. Results
4.1. Creation of Process Models
4.2. Survey Research of Both Workflows
4.2.1. Duration Results of Traditional Workflow
4.2.2. Duration Results of BIM-Assisted Workflow
4.3. Comparative Analysis of Survey Results
4.4. Implementation of BIM-Assisted Workflow
4.4.1. Central Revit Model Process
4.4.2. Energy Performance Process
4.4.3. Visualization Process
4.4.4. Cost Estimation Process
4.4.5. Duration Results of BIM-Assisted Workflow Simulation
5. Discussion
5.1. Comparative Analysis of Design Approaches
5.2. Duration Influencing Factors
5.3. Limitations
6. Conclusions
Author Contributions
Funding
Institutional Review Board Statement
Informed Consent Statement
Data Availability Statement
Conflicts of Interest
References
- Lavikka, R.; Kallio, J.; Casey, T.; Airaksinen, M. Digital disruption of the AEC industry: Technology-oriented scenarios for possible future development paths. Constr. Manag. Econ. 2018, 36, 635–650. [Google Scholar] [CrossRef]
- Li, J.; Li, N.; Peng, J.; Cui, H.; Wu, Z. A review of currently applied building information modeling tools of constructions in China. J. Clean. Prod. 2018, 201, 358–368. [Google Scholar] [CrossRef]
- Xing, W.; Hao, J.L.; Qian, L.; Tam, V.W.Y.; Sikora, K.S. Implementing lean construction techniques and management methods in Chinese projects: A case study in Suzhou, China. J. Clean. Prod. 2021, 286, 124944. [Google Scholar] [CrossRef]
- Zanni, M.; Sharpe, T.; Lammers, P.; Arnold, L.; Pickard, J. Developing a Methodology for Integration of Whole Life Costs into BIM Processes to Assist Design Decision Making. Buildings 2019, 9, 114. [Google Scholar] [CrossRef]
- Lin, Y.-C.; Lo, N.-H.; Hu, H.-T.; Hsu, Y.-T. Collaboration-Based BIM Model Development Management System for General Contractors in Infrastructure Projects. J. Adv. Transp. 2020, 2020, e8834389. [Google Scholar] [CrossRef]
- Alkhateeb, A.M.; Hyari, K.H.; Hiyassat, M.A. Analyzing bidding competitiveness and success rate of contractors competing for public construction projects. Constr. Innov. 2021, 21, 576–591. [Google Scholar] [CrossRef]
- Al Yahya, M.; Skitmore, M.; Bridge, A.; Nepal, M.; Cattell, D. e-Tendering readiness in construction: The posterior model. Constr. Innov. 2018, 18, 183–205. [Google Scholar] [CrossRef]
- Sayed, A.M.Z.; Assaf, S.; Aldosary, A.S.; Hassanain, M.A.; Abdallah, A. Drivers of e-bidding implementation in the Saudi Arabian construction industry. Built Environ. Proj. Asset Manag. 2019, 10, 16–27. [Google Scholar] [CrossRef]
- Bailey, S.F.; Smith, I.F.C. Case-Based Preliminary Building Design. J. Comput. Civ. Eng. 1994, 8, 454–468. [Google Scholar] [CrossRef]
- Xia, C.; Zhu, Y.; Lin, B. Building simulation as assistance in the conceptual design. Build. Simul. 2020, 1, 46–52. [Google Scholar] [CrossRef]
- Oraee, M.; Hosseini, M.R.; Edwards, D.J.; Li, H.; Papadonikolaki, E.; Cao, D. Collaboration barriers in BIM-based construction networks: A conceptual model. Int. J. Proj. Manag. 2019, 37, 839–854. [Google Scholar] [CrossRef]
- Ghaffarianhoseini, A.; Tookey, J.; Ghaffarianhoseini, A.; Naismith, N.; Azhar, S.; Efimova, O.; Raahemifar, K. Building Information Modelling (BIM) uptake: Clear benefits, understanding its implementation, risks and challenges. Renew. Sustain. Energy Rev. 2017, 75, 1046–1053. [Google Scholar] [CrossRef]
- Al-Ashmori, Y.Y.; Othman, I.; Rahmawati, Y.; Amran, Y.H.M.; Sabah, S.H.A.; Rafindadi, A.D.; Mikić, M. BIM benefits and its influence on the BIM implementation in Malaysia. Ain Shams Eng. J. 2020, 11, 1013–1019. [Google Scholar] [CrossRef]
- Chen, S.-M.; Griffis, F.H.; Chen, P.-H.; Chang, L.-M. A framework for an automated and integrated project scheduling and management system. Autom. Constr. 2013, 35, 89–110. [Google Scholar] [CrossRef]
- Ng, M.S.; Graser, K.; Hall, D.M. Digital fabrication, BIM and early contractor involvement in design in construction projects: A comparative case study. Archit. Eng. Des. Manag. 2021, 1–17. [Google Scholar] [CrossRef]
- Koseoglu, O.; Keskin, B.; Ozorhon, B. Challenges and Enablers in BIM-Enabled Digital Transformation in Mega Projects: The Istanbul New Airport Project Case Study. Buildings 2019, 9, 115. [Google Scholar] [CrossRef]
- Illankoon, I.M.C.S.; Tam, V.W.Y.; Le, K.N.; Fernando, W.C.K. Building Information Modelling (BIM) for Infrastructure Projects: The Case of Australia. In Proceedings of the 24th International Symposium on Advancement of Construction Management and Real Estate, Beijing, China, 20–22 November 2021; Ye, G., Yuan, H., Zuo, J., Eds.; Springer: Berlin/Heidelberg, Germany, 2021; pp. 1127–1135. [Google Scholar] [CrossRef]
- Nemati, B.; Aminnejad, B.; Lork, A. Applicability of Building Information Modelling (BIM) in the Sustainable Design of Commercial and Office Buildings. A Case Study from Tehran, Iran. J. Settl. Spat. Plan. 2020, 6, 41–49. [Google Scholar] [CrossRef]
- Eskandari, N.; Noorzai, E. Offering a preventive solution to defects in commercial building facility system using BIM. Facilities 2021, 39, 859–887. [Google Scholar] [CrossRef]
- Chan, D.W.M.; Olawumi, T.O.; Ho, A.M.L. Perceived benefits of and barriers to Building Information Modelling (BIM) implementation in construction: The case of Hong Kong. J. Build. Eng. 2019, 25, 100764. [Google Scholar] [CrossRef]
- Chen, C.; Tang, L. Development of BIM-Based Innovative Workflow for Architecture, Engineering and Construction Projects in China. Int. J. Eng. Technol. 2019, 11, 119–126. [Google Scholar] [CrossRef]
- Lai, H.; Deng, X.; Chang, T.-Y.P. BIM-Based Platform for Collaborative Building Design and Project Management. J. Comput. Civ. Eng. 2019, 33, 05019001. [Google Scholar] [CrossRef]
- Rahim, N.S.A.; Zakaria, S.A.S.; Romeli, N.; Ishak, N.; Losavanh, S. Application of Building Information Modeling toward Social Sustainability. IOP Conf. Ser. Earth Env. Sci. 2021, 920, 012007. [Google Scholar] [CrossRef]
- Ahankoob, A.; Abbasnejad, B.; Wong, P.S.P. The Support of Continuous Information Flow Through Building Information Modeling (BIM). In The 10th International Conference on Engineering, Project, and Production Management; Panuwatwanich, K., Ko, C.-H., Eds.; Springer: Berlin/Heidelberg, Germany, 2020; pp. 125–137. [Google Scholar] [CrossRef]
- Miao, D. Application of BIM Technology in the Informatization of Construction Management. In International Conference on Cognitive Based Information Processing and Applications (CIPA 2021), Proceedings of the 2021 International Conference on Cognitive based Information Processing and Applications, Huainan, China, 21 August 2021; Jansen, B.J., Liang, H., Ye, J., Eds.; Springer: Berlin/Heidelberg, Germany, 2022; pp. 613–621. [Google Scholar] [CrossRef]
- Sepasgozar, S.M.E.; Costin, A.M.; Karimi, R.; Shirowzhan, S.; Abbasian, E.; Li, J. BIM and Digital Tools for State-of-the-Art Construction Cost Management. Buildings 2022, 12, 396. [Google Scholar] [CrossRef]
- Monyane, G.; Emuze, F.; Awuzie, B.; Crafford, G. Evaluating a Collaborative Cost Management Framework with Lean Construction Experts. In The 10th International Conference on Engineering, Project, and Production Management; Panuwatwanich, K., Ko, C.-H., Eds.; Springer: Berlin/Heidelberg, Germany, 2020; pp. 383–393. [Google Scholar] [CrossRef]
- Mohanta, A.; Das, S.; Mohanty, R.N. Building envelope trade-off method integrated with BIM-based framework for energy-efficient building envelope. Archit. Eng. Des. Manag. 2021, 17, 516–536. [Google Scholar] [CrossRef]
- Montiel-Santiago, F.J.; Hermoso-Orzáez, M.J.; Terrados-Cepeda, J. Sustainability and Energy Efficiency: BIM 6D. Study of the BIM Methodology Applied to Hospital Buildings. Value of Interior Lighting and Daylight in Energy Simulation. Sustainability 2020, 12, 5731. [Google Scholar] [CrossRef]
- Azhar, S. Building Information Modeling (BIM): Trends, Benefits, Risks, and Challenges for the AEC Industry. Leadersh. Manag. Eng. 2011, 11, 241–252. [Google Scholar] [CrossRef]
- Alreshidi, E.; Mourshed, M.; Rezgui, Y. Cloud-Based BIM Governance Platform Requirements and Specifications: Software Engineering Approach Using BPMN and UML. J. Comput. Civ. Eng. 2016, 30, 04015063. [Google Scholar] [CrossRef]
- Mehrbod, S.; Staub-French, S.; Mahyar, N.; Tory, M. Characterizing interactions with BIM tools and artifacts in building design coordination meetings. Autom. Constr. 2019, 98, 195–213. [Google Scholar] [CrossRef]
- Lin, L.; Huang, M.; Li, J.; Song, X.; Sun, Y. The Application and Exploration of the TSTL in Construction Management Based on BIM. J. Appl. Sci. Eng. 2017, 20, 309–317. [Google Scholar] [CrossRef]
- Boton, C.; Kubicki, S.; Halin, G. The Challenge of Level of Development in 4D/BIM Simulation Across AEC Project Lifecyle. A Case Study. Procedia Eng. 2015, 123, 59–67. [Google Scholar] [CrossRef]
- Charef, R.; Alaka, H.; Emmitt, S. Beyond the third dimension of BIM: A systematic review of literature and assessment of professional views. J. Build. Eng. 2018, 19, 242–257. [Google Scholar] [CrossRef]
- Hadiyatna, W.; Andi Harapan, S. Use of 3D Animation Software in Visualizing Architectural Works. IOP Conf. Ser. Mater. Sci. Eng. 2020, 879, 012147. [Google Scholar] [CrossRef]
- Ding, L.; Zhou, Y.; Akinci, B. Building Information Modeling (BIM) application framework: The process of expanding from 3D to computable nD. Autom. Constr. 2014, 46, 82–93. [Google Scholar] [CrossRef]
- Bobrova, T.V.; Panchenko, P.M. Technical normalization of working processes in construction based on spatial-temporal modeling. Mag. Civ. Eng. 2017, 76, 84–97. [Google Scholar] [CrossRef]
- Jin, Z.; Gambatese, J.; Liu, D.; Dharmapalan, V. Using 4D BIM to assess construction risks during the design phase. Eng. Constr. Archit. Manag. 2019, 26, 2637–2654. [Google Scholar] [CrossRef]
- Martins, S.S.; Evangelista, A.C.J.; Hammad, A.W.A.; Tam, V.W.Y.; Haddad, A. Evaluation of 4D BIM tools applicability in construction planning efficiency. Int. J. Constr. Manag. 2020, 1–14. [Google Scholar] [CrossRef]
- Lu, Q.; Won, J.; Cheng, J.C.P. A financial decision making framework for construction projects based on 5D Building Information Modeling (BIM). Int. J. Proj. Manag. 2016, 34, 3–21. [Google Scholar] [CrossRef]
- Lee, J.; Yang, H.; Lim, J.; Hong, T.; Kim, J.; Jeong, K. BIM-based preliminary estimation method considering the life cycle cost for decision-making in the early design phase. J. Asian Archit. Build. Eng. 2020, 19, 384–399. [Google Scholar] [CrossRef]
- Forgues, D.; Iordanova, I.; Valdivesio, F.; Staub-French, S. Rethinking the Cost Estimating Process through 5D BIM: A Case Study. In Construction Research Congress 2012: Construction Challenges in a Flat World, Proceedings of the Construction Research Congress 2012, West Lafayette, IN, USA, 21–23 May 2012; Cai, H., Kandil, A., Hastak, M., Dunston, P.S., Eds.; American Society of Civil Engineers: Reston, VA, USA, 2012; pp. 778–786. [Google Scholar] [CrossRef]
- Hasan, A.N.; Rasheed, S.M. The Benefits of and Challenges to Implement 5D BIM in Construction Industry. Civ. Eng. J. 2019, 5, 412–421. [Google Scholar] [CrossRef]
- Kuzminykh, A.; Kukina, A.; Bardina, G. 4D and 5D Design Processes Automation Using Databases, Classification and Applied Programming. In Robotics, Machinery and Engineering Technology for Precision Agriculture; Shamtsyan, M., Pasetti, M., Beskopylny, A., Eds.; Springer: Berlin/Heidelberg, Germany, 2022; pp. 667–675. [Google Scholar] [CrossRef]
- Xu, G.; Wang, W. China’s energy consumption in construction and building sectors: An outlook to 2100. Energy 2020, 195, 117045. [Google Scholar] [CrossRef]
- Jalaei, F.; Jrade, A. Integrating building information modeling (BIM) and LEED system at the conceptual design stage of sustainable buildings. Sustain. Cities Soc. 2015, 18, 95–107. [Google Scholar] [CrossRef]
- Habibi, S. The promise of BIM for improving building performance. Energy Build. 2017, 153, 525–548. [Google Scholar] [CrossRef]
- Sandberg, M.; Mukkavaara, J.; Shadram, F.; Olofsson, T. Multidisciplinary Optimization of Life-Cycle Energy and Cost Using a BIM-Based Master Model. Sustainability 2019, 11, 286. [Google Scholar] [CrossRef]
- Biancardo, S.A.; Capano, A.; de Oliveira, S.G.; Tibaut, A. Integration of BIM and Procedural Modeling Tools for Road Design. Infrastructures 2020, 5, 37. [Google Scholar] [CrossRef]
- Ali, A.K.; Badinelli, R. Novel Integration of Sustainable and Construction Decisions into the Design Bid Build Project Delivery Method Using BPMN. Procedia Eng. 2016, 145, 164–171. [Google Scholar] [CrossRef]
- Zhao, P.A.; Wang, C.C. A Comparison of Using Traditional Cost Estimating Software and BIM for Construction Cost Control. In Proceedings of the 2014 International Conference on Construction and Real Estate Management, Kunming, China, 27–28 September 2014; pp. 256–264. [Google Scholar] [CrossRef]
- Al Hattab, M.; Hamzeh, F. Information Flow Comparison Between Traditional and BIM-Based Projects in the Design Phase. In Proceedings of the 21st Annual Conference of the International Group for Lean Construction, Fortaleza, Brazil, 29 July–2 August 2013. [Google Scholar] [CrossRef]
- Wang, Q. Analysis on the Practical Operation Mode and Innovative Application of 3DMAX in Interior Space Design. In Cyber Security Intelligence and Analytics; Xu, Z., Parizi, R.M., Loyola-González, O., Zhang, X., Eds.; Springer: Berlin/Heidelberg, Germany, 2021; pp. 394–399. [Google Scholar] [CrossRef]
- Yuan, Z.; Zhou, J.; Qiao, Y.; Zhang, Y.; Liu, D.; Zhu, H. BIM-VE-Based Optimization of Green Building Envelope from the Perspective of both Energy Saving and Life Cycle Cost. Sustainability 2020, 12, 7862. [Google Scholar] [CrossRef]
- Amoruso, F.M.; Dietrich, U.; Schuetze, T. Integrated BIM-Parametric Workflow-Based Analysis of Daylight Improvement for Sustainable Renovation of an Exemplary Apartment in Seoul, Korea. Sustainability 2019, 11, 2699. [Google Scholar] [CrossRef]
- Lv, S. Study on BIM Modeling Method of Bridge Railway Integration Based on Revit and Civil3D; Atlantis Press: Amsterdam, The Netherlands, 2018; pp. 214–220. [Google Scholar] [CrossRef]
- Bassier, M.; Mattheuwsen, L.; Vergauwen, M. Bim Reconstruction: Automated Procedural Modeling from Point Cloud Data. ISPRS Int. Arch. Photogramm. Remote Sens. Spat. Inf. Sci. 2019, 4217, 53–60. [Google Scholar] [CrossRef]
- Villa, D.; Ceccon, L. Architectural Visualization in the Age of 5G. In Proceedings of the 2nd International and Interdisciplinary Conference on Image and Imagination; Cicalò, E., Ed.; Springer: Berlin/Heidelberg, Germany, 2020; pp. 1029–1043. [Google Scholar] [CrossRef]
- Alizadehsalehi, S.; Hadavi, A.; Huang, J.C. From BIM to extended reality in AEC industry. Autom. Constr. 2020, 116, 103254. [Google Scholar] [CrossRef]
- Rehman, H.S.U.; Raza, M.A.; Masood, R.; Khan, M.A.; Alamgir, S.; Javed, M.A.; Roy, K.; Lim, J.B.P. A multi-facet BIM based approach for Green Building design of new multi-family residential building using LEED system. Int. J. Constr. Manag. 2022, 1–15. [Google Scholar] [CrossRef]
- Motawa, I.; Almarshad, A. A knowledge-based BIM system for building maintenance. Autom. Constr. 2013, 29, 173–182. [Google Scholar] [CrossRef]
- Migilinskas, D.; Popov, V.; Juocevicius, V.; Ustinovichius, L. The Benefits, Obstacles and Problems of Practical Bim Implementation. Procedia Eng. 2013, 57, 767–774. [Google Scholar] [CrossRef]
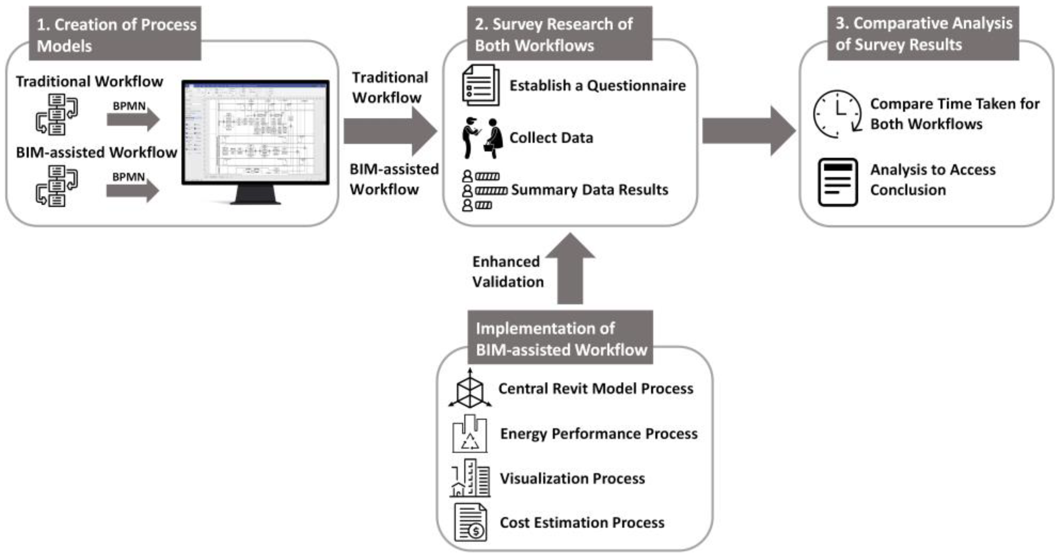
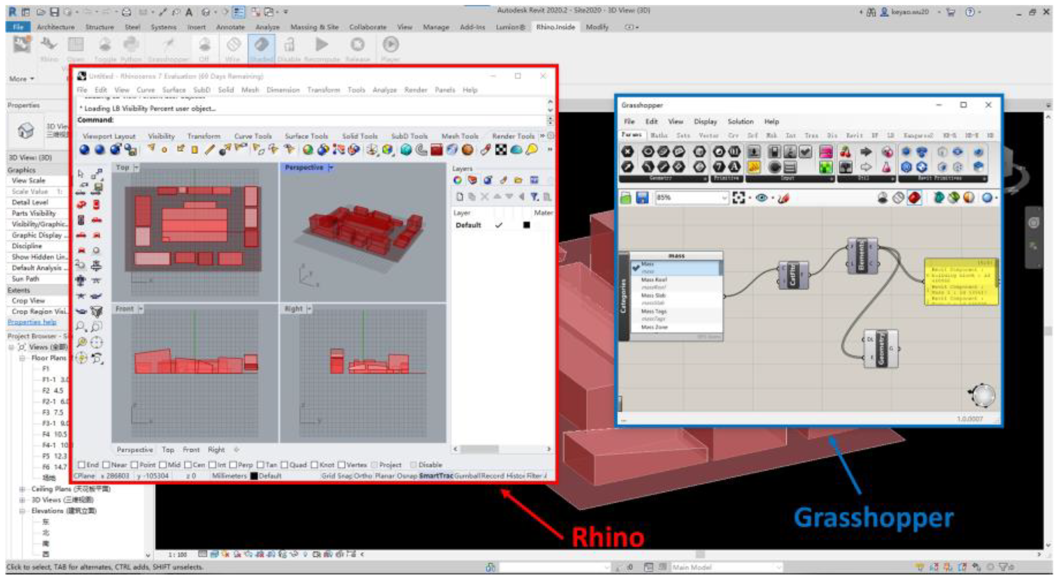
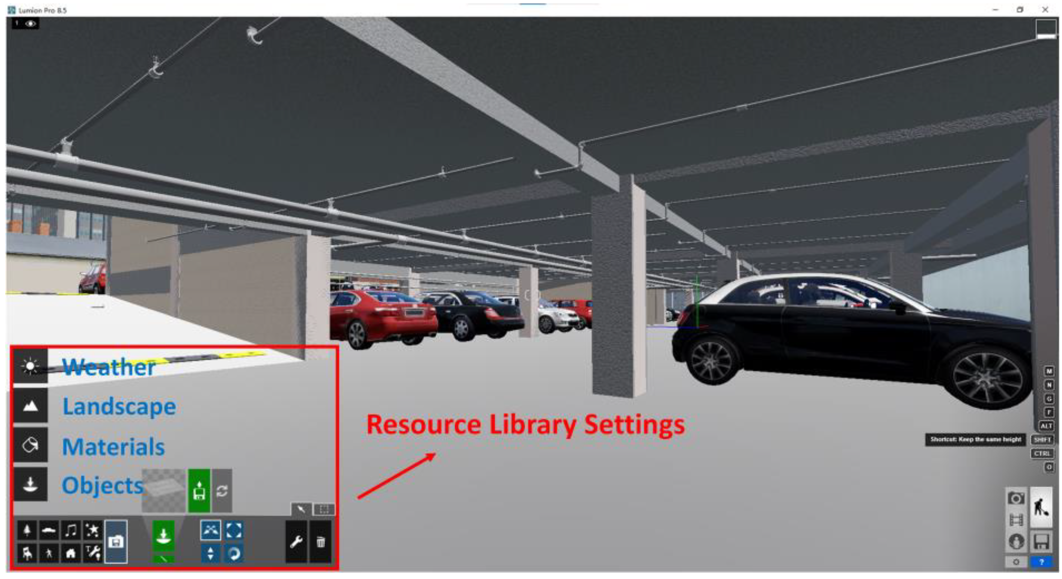
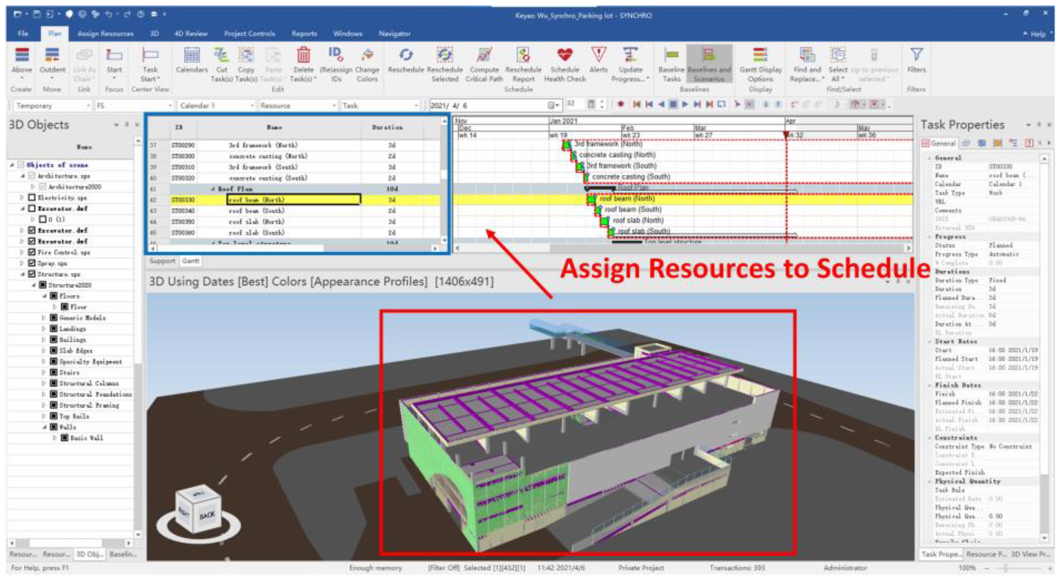
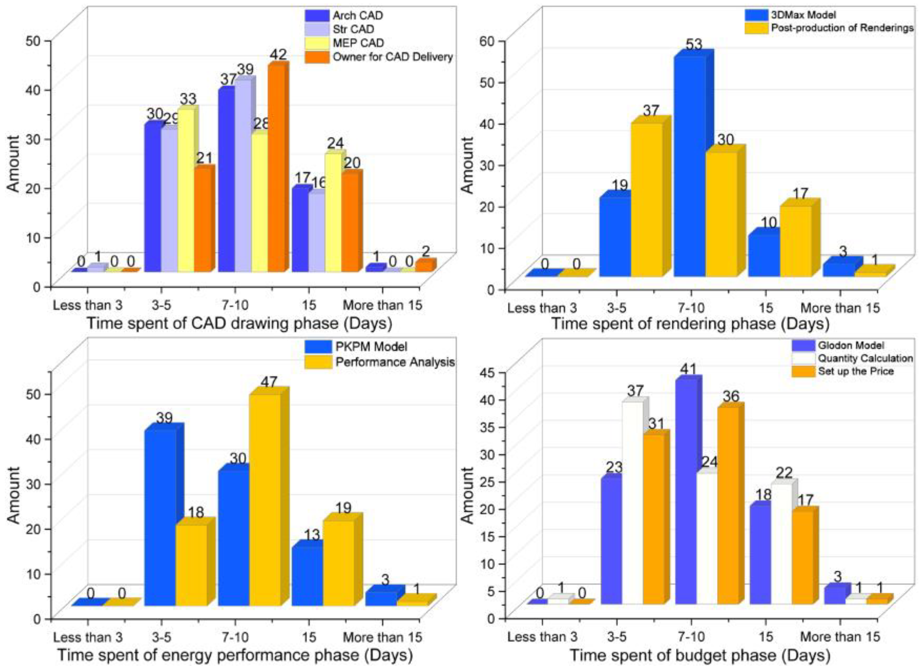
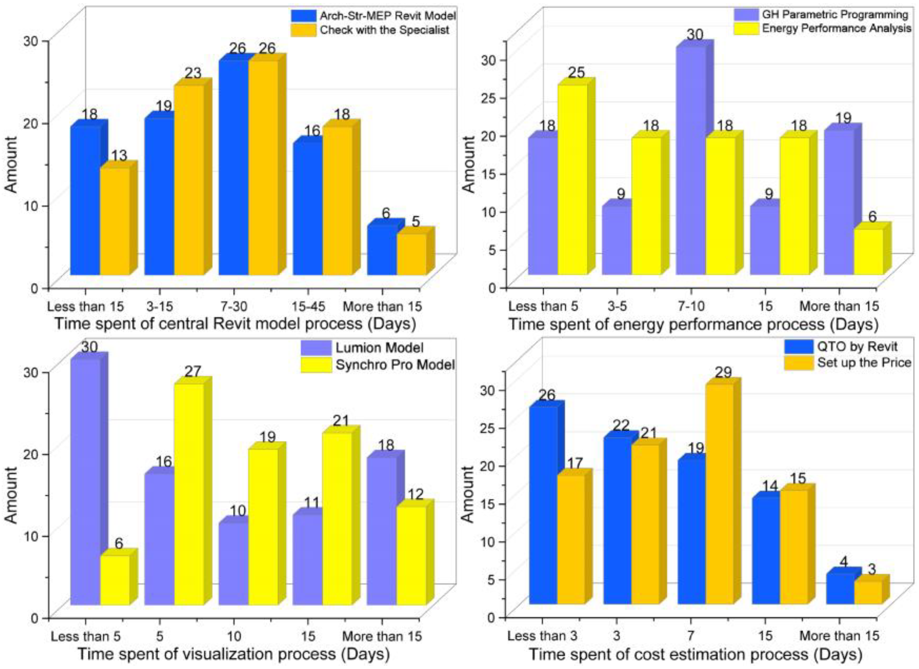
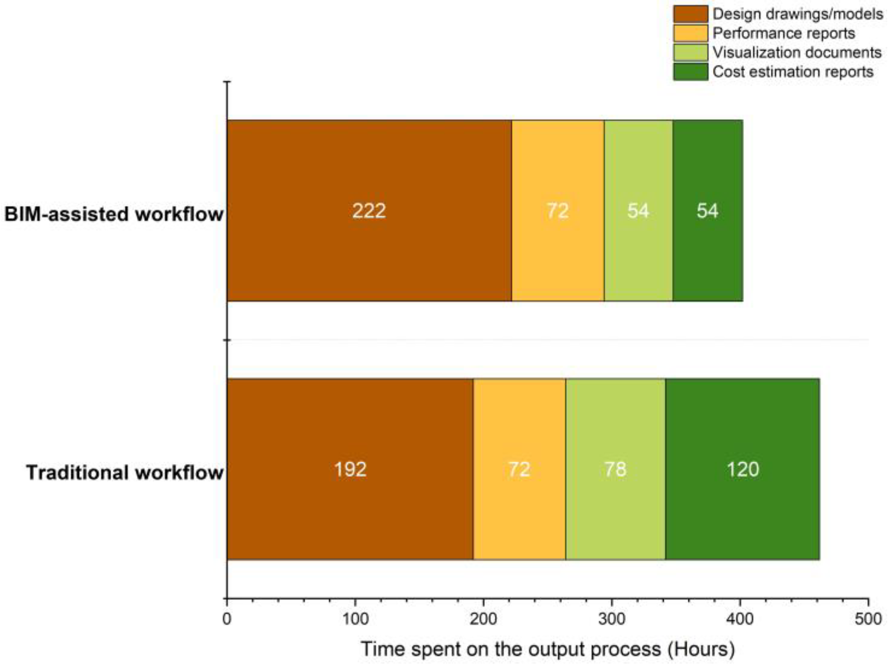
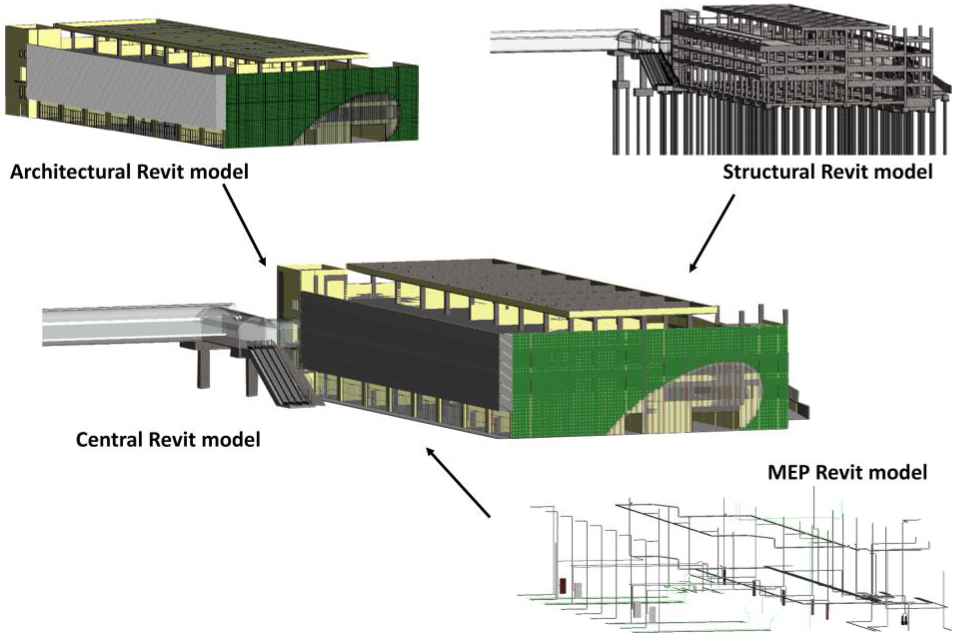

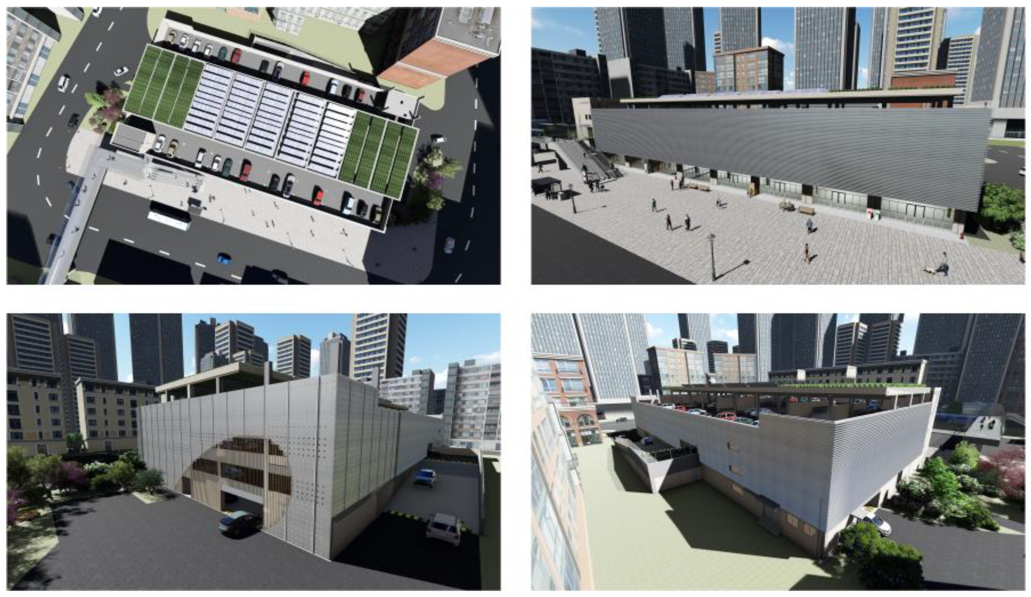
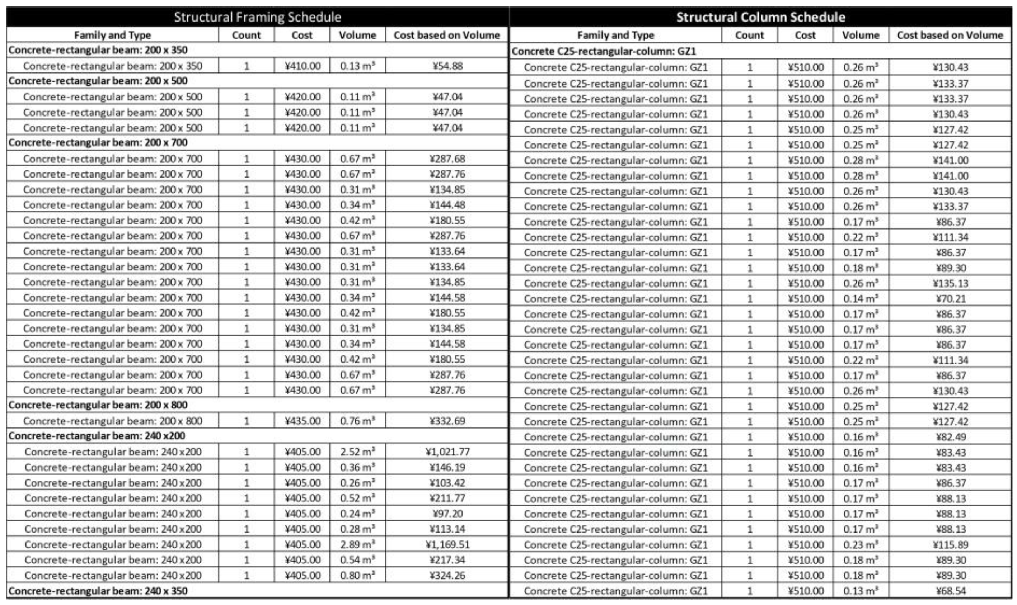
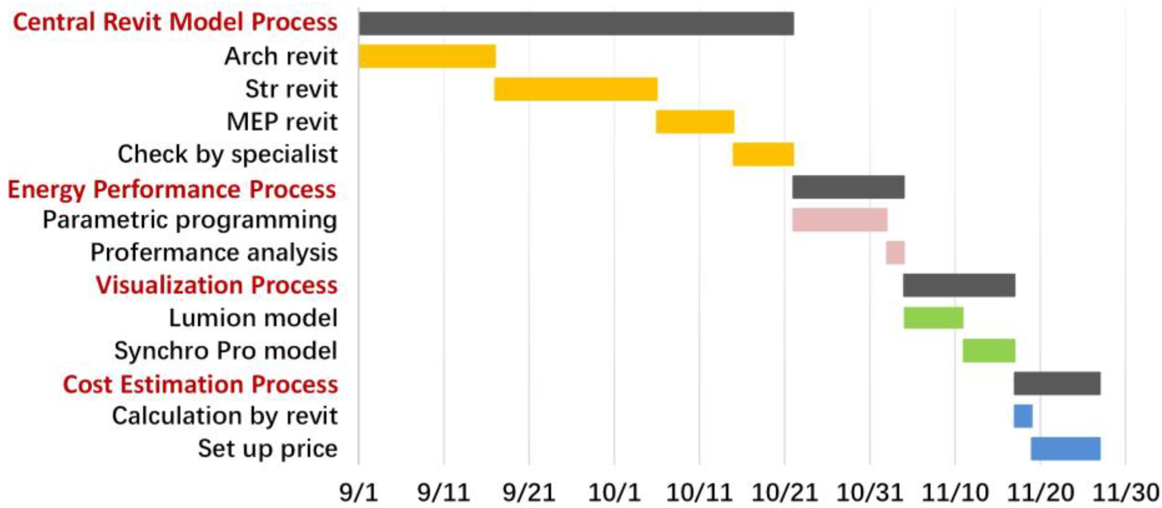

| Industry Background of Participants | Percentage of Participants (Size) |
|---|---|
| Architecture design institute | 34.3% (35) |
| Engineering cost firm | 5.9% (6) |
| Green building firm | 3.9% (4) |
| Civil engineering firm | 24.5% (25) |
| Project general contractor | 5.9% (6) |
| BIM design firm | 19.6% (20) |
| Higher education institution | 5.9% (6) |
| Phases of Traditional Workflow | Required Time (Hours) |
|---|---|
| CAD drawing phase | 192 |
| Architectural CAD drawing | 60 |
| Structural CAD drawing | 60 |
| MEP CAD drawing | 30 |
| Client’s review and feedback on CAD | 42 |
| Rendering phase | 78 |
| 3DMax model | 60 |
| Post-production of renderings | 18 |
| Energy performance phase | 72 |
| PKPM model | 30 |
| Energy performance analysis | 42 |
| Budget phase | 120 |
| Glodon model | 60 |
| Quantity calculation | 18 |
| Set up the price | 42 |
| Total | 462 |
| Processes of BIM-Assisted Workflow | Required Time (Hours) |
|---|---|
| Central Revit model process | 222 |
| Arch-Str-MEP Revit model | 180 |
| Check with the specialist | 42 |
| Energy performance process | 72 |
| Grasshopper parametric programming | 60 |
| Energy performance analysis | 12 |
| Visualization process | 54 |
| Lumion model | 24 |
| Synchro Pro model | 30 |
| Cost estimation process | 54 |
| Quantity calculation by Revit | 12 |
| Set up the price | 42 |
| Total | 402 |
| Processes of BIM-Assisted Workflow | Required Time (Hours) |
|---|---|
| Central Revit model process | 222 |
| Architectural Revit model | 72 |
| Structural Revit model | 78 |
| MEP Revit model | 42 |
| Specialists check the central Revit model | 30 |
| Energy performance process | 54 |
| Grasshopper parametric programming model | 42 |
| Energy performance analysis | 12 |
| Visualization process | 54 |
| Rendering image and video of Lumion | 30 |
| Construction animation video of Synchro Pro | 24 |
| Cost estimation process | 48 |
| Quantity calculation by Revit | 12 |
| Set up the price | 36 |
| Total | 378 |
Publisher’s Note: MDPI stays neutral with regard to jurisdictional claims in published maps and institutional affiliations. |
© 2022 by the authors. Licensee MDPI, Basel, Switzerland. This article is an open access article distributed under the terms and conditions of the Creative Commons Attribution (CC BY) license (https://creativecommons.org/licenses/by/4.0/).
Share and Cite
Wu, K.; Tang, S. BIM-Assisted Workflow Enhancement for Architecture Preliminary Design. Buildings 2022, 12, 601. https://doi.org/10.3390/buildings12050601
Wu K, Tang S. BIM-Assisted Workflow Enhancement for Architecture Preliminary Design. Buildings. 2022; 12(5):601. https://doi.org/10.3390/buildings12050601
Chicago/Turabian StyleWu, Keyao, and Shu Tang. 2022. "BIM-Assisted Workflow Enhancement for Architecture Preliminary Design" Buildings 12, no. 5: 601. https://doi.org/10.3390/buildings12050601
APA StyleWu, K., & Tang, S. (2022). BIM-Assisted Workflow Enhancement for Architecture Preliminary Design. Buildings, 12(5), 601. https://doi.org/10.3390/buildings12050601






