Evaluation of Mixed-Mode Ventilation Thermal Performance and Energy Saving Potential from Retrofitting a Beijing Office Building
Abstract
:1. Introduction
2. Methods
2.1. Climate Analysis
2.2. Building Thermal Modelling
2.2.1. Natural Ventilation Model
2.2.2. Building Constructions and Internal Gains
2.2.3. Mixed-Mode Cooling Operation Modes
2.3. Experimental Apparatus and Measurement Methods
2.4. CFD Numerical Method
3. Results and Discussion
3.1. Validation of Natural Ventilation Model
3.2. Thermal Performance Analysis of Mixed Cooling Mode
3.3. Thermal Comfort Criteria
3.4. CFD Simulation Results and Validation
3.5. Energy Use Assessment
3.6. Limitation of This Study
4. Concluding Remarks
- For most of days in April, the indoor comfort temperature of the office building can be satisfied with natural ventilation and occasional mechanical ventilation. The mechanical ventilation was only required to operate for one or two hours in the early morning to reduce the indoor air temperature. Then from 10:00 to 18:00, fresh air blowing from the operable window of the room was able to provide sufficient cooling to maintain the indoor cooling setpoint temperature.
- The building was operated under the mixed cooling mode for the hot days in August. Night cooling by natural ventilation was available from 21:00 to 07:00 to reduce the requirements of mechanical ventilation in the morning hours. Mechanical ventilation can provide sufficient cooling for the building spaces until 12:00 am. Mechanical refrigeration systems were supposed to supply active cooling for the indoor spaces in the afternoon until the day off.
- For October, natural ventilation was available during 10:00–18:00 to deliver adequate cooling for indoor spaces. Meanwhile, mechanical ventilation only operated occasionally in the morning.
- PMV and adaptive comfort models were used to indicate the occupants’ thermal comfort in the mixed-mode building. In the mechanical air conditioning mode, indoor thermal comfort can be satisfied with all the hourly PMV falls in the range of [−1, 1], and all PPD data were within 27%, which complies with China’s national code (GB 50736-2012). In the natural ventilation mode, the indoor operative temperatures can live up to the third category thermal comfort requirements specified in EN 15251.
- Under the conditions of satisfying thermal comfort, almost 45.4% of cooling electricity use and associated carbon emissions can be reduced annually by the proposed mixed cooling mode compared against the mechanical cooling mode.
- The CFD simulation results were in good agreement with the experimental data. The simulation results confirmed that natural ventilation throughout the building space can be achieved. Cross-ventilation occurred for the conditions with opening doors. The air temperature and velocity distributions created by cross-ventilation were able to meet the thermal comfort requirements of the occupancy.
Author Contributions
Funding
Conflicts of Interest
References
- Wei, W.; He, L.Y. China Building Energy Consumption: Definitions and Measures from an Operational Perspective. Energies 2017, 10, 582. [Google Scholar] [CrossRef] [Green Version]
- Jiang, Y.; Yan, D.; Guo, S.; Hu, S. China Building Energy Use 2018; Building Energy Research Center of Tsinghua University: Beijing, China, 2018. [Google Scholar]
- IEA. The Future of Cooling in China; IEA: Paris, France, 2019. Available online: https://www.iea.org/reports/the-future-of-cooling-in-china (accessed on 26 April 2022).
- Linden, P.; Arens, E.; Daish, N. Natural Ventilation for Energy Savings in California Commercial Buildings; California Energy Commission: San Diego, CA, USA, 2015.
- Park, S.; Choi, Y.; Song, D.; Kim, E.K. Natural Ventilation Strategy and Related Issues to Prevent Coronavirus Disease 2019 (COVID-19) Airborne Transmission in a School Building. Sci. Total Environ. 2021, 789, 147764. [Google Scholar] [CrossRef] [PubMed]
- Salcido, J.C.; Raheem, A.A.; Issa, R.R.A. From Simulation to Monitoring: Evaluating the Potential of Mixed-Mode Ventilation (MMV) Systems for Integrating Natural Ventilation in Office Buildings through a Comprehensive Literature Review. Energy Build. 2016, 127, 1008–1018. [Google Scholar] [CrossRef]
- Mixed Mode Page on Center for Built Environment Website. Available online: https://cbe.berkeley.edu/mixedmode/aboutmm.html (accessed on 22 April 2022).
- Sanchez-Garcia, D.; Rubio-Bellido, C.; Martin Del Rio, J.J.; Perez-Fargallo, A. Towards the Quantification of Energy Demand and Consumption through the Adaptive Comfort Approach in Mixed Mode Office Buildings Considering Climate Change. Energy Build 2019, 187, 173–185. [Google Scholar] [CrossRef]
- Neves, L.O.; Melo, A.P.; Rodrigues, L.L. Energy Performance of Mixed-Mode Office Buildings: Assessing Typical Construction Design Practices. J. Clean. Prod. 2019, 234, 451–466. [Google Scholar] [CrossRef]
- Luo, X.; Eftekhari, M.; Durrani, F.; Kanhirothkandi, D.M. Predicting Thermal Comfort in Mixed-Mode Office Building in the UK. Ashrae Trans. 2019, 125, 158–166. [Google Scholar]
- Kim, J.; de Dear, R. Is Mixed-Mode Ventilation a Comfortable Low-Energy Solution? A Literature Review. Build. Environ. 2021, 205, 108215. [Google Scholar] [CrossRef]
- Kim, J.; Tartarini, F.; Parkinson, T.; Cooper, P.; de Dear, R. Thermal Comfort in a Mixed-Mode Building: Are Occupants More Adaptive? Energy Build. 2019, 203, 109436. [Google Scholar] [CrossRef]
- Khoshbakht, M.; Gou, Z.; Zhang, F. A Pilot Study of Thermal Comfort in Subtropical Mixed-Mode Higher Education Office Buildings with Different Change-over Control Strategies. Energy Build. 2019, 196, 194–205. [Google Scholar] [CrossRef]
- Gokarakonda, S.; van Treeck, C.; Rawal, R. Influence of Building Design and Control Parameters on the Potential of Mixed-Mode Buildings in India. Build. Environ. 2019, 148, 157–172. [Google Scholar] [CrossRef] [Green Version]
- Gilani, S.; O’Brien, W. Natural Ventilation Usability under Climate Change in Canada and the United States. Build. Res. Inf. 2021, 49, 367–386. [Google Scholar] [CrossRef]
- Daaboul, J.; Ghali, K.; Ghaddar, N. Mixed-Mode Ventilation and Air Conditioning as Alternative for Energy Savings: A Case Study in Beirut Current and Future Climate. Energy Eff. 2018, 11, 13–30. [Google Scholar] [CrossRef]
- Cerri, S.; Maskrey, A.; Peppard, E. Retaining a Healthy Indoor Environment in On-Demand Mixed-Mode Classrooms. Dev. Built Environ. 2020, 4, 100031. [Google Scholar] [CrossRef]
- Hensen, J.L.M.; Lamberts, R. Building Performance Simulation for Design and Operation; Spon Press: London, UK; New York, NY, USA, 2011; ISBN 9780415474146. [Google Scholar]
- Malkawi, A.; Yan, B.; Chen, Y.; Tong, Z. Predicting Thermal and Energy Performance of Mixed-Mode Ventilation Using an Integrated Simulation Approach. Build. Simul. 2016, 9, 335–346. [Google Scholar] [CrossRef]
- Lomas, K.J.; Cook, M.J.; Fiala, D. Low Energy Architecture for a Severe US Climate: Design and Evaluation of a Hybrid Ventilation Strategy. Energy Build. 2007, 39, 32–44. [Google Scholar] [CrossRef] [Green Version]
- Ezzeldin, S.; Rees, S.J. The Potential for Office Buildings with Mixed-Mode Ventilation and Low Energy Cooling Systems in Arid Climates. Energy Build. 2013, 65, 368–381. [Google Scholar] [CrossRef] [Green Version]
- Emmerich, S. Simulated Performance of Natural and Hybrid Ventilation Systems in an Office Building. HVAC&R Res. 2006, 12, 975–1004. [Google Scholar] [CrossRef]
- Wu, Z.; Li, N.; Wargocki, P.; Peng, J.; Li, J.; Cui, H. Field Study on Thermal Comfort and Energy Saving Potential in 11 Split Air-Conditioned Office Buildings in Changsha, China. Energy 2019, 182, 471–482. [Google Scholar] [CrossRef]
- Jia, X.; Cao, B.; Zhu, Y.; Liu, B. Thermal Comfort in Mixed-Mode Buildings: A Field Study in Tianjin, China. Build. Environ. 2020, 185, 107244. [Google Scholar] [CrossRef]
- Luo, M.; Cao, B.; Damiens, J.; Lin, B.; Zhu, Y. Evaluating Thermal Comfort in Mixed-Mode Buildings: A Field Study in a Subtropical Climate. Build. Environ. 2015, 88, 46–54. [Google Scholar] [CrossRef]
- Tong, Z.; Chen, Y.; Malkawi, A.; Liu, Z.; Freeman, R.B. Energy Saving Potential of Natural Ventilation in China: The Impact of Ambient Air Pollution. Appl. Energy 2016, 179, 660–668. [Google Scholar] [CrossRef] [Green Version]
- Chen, Y.; Tong, Z.; Malkawi, A. Investigating Natural Ventilation Potentials across the Globe: Regional and Climatic Variations. Build. Environ. 2017, 122, 386–396. [Google Scholar] [CrossRef]
- “Urban Management Development Plan of Beijing in the 14th Five-Year Period” Press Conference. Available online: http://www.scio.gov.cn/xwfbh/gssxwfbh/xwfbh/beijing/Document/1722817/1722817.htm (accessed on 26 April 2022).
- DesignBuilder Software Ltd. DesignBuilder Software, Version 7.0; DesignBuilder Software Ltd.: Stroud, UK, 2021. Available online: https://designbuilder.co.uk/(accessed on 26 April 2022).
- China Meteorological Bureau-Climate Information Center-Climate Data Office; Tsinghua University-Department of Building Science and Technology. China Standard Weather Data for Analyzing Building Thermal Conditions; China Building Industry Publishing House: Beijing, China, 2005.
- ANSI/ASHRAE Standard 55-2013; Thermal Environmental Conditions for Human Occupancy. American Society of Heating, Refrigerating and Air-Conditioning Engineers, Inc.: Atlanta, GA, USA, 2013.
- UCLA Energy Design Tools Group. Climate Consultant 6.0. Available online: https://www.sbse.org/resources/climate-consultant (accessed on 7 May 2022).
- Dols, W.S.; Walton, G.N. CONTAMW 2.0 User Manual; NISTIR 6921; National Institute of Standards and Technology: Gaithersburg, MD, USA, 2002.
- Liddament, M.W. Air Infiltration Calculation Techniques: An Applications Guide; Air Infiltration and Ventilation Centre: Berkshire, UK, 1986. [Google Scholar]
- Parsons, R. Fundamentals: 2005 Ashrae Handbook: SI Edition; American Society of Heating, Refrigerating and Air-Conditioning Engineers, Inc.: Atlanta, GA, USA, 2005. [Google Scholar]
- China Academy of Building Research. GB 50736-2012 Code for Design of Heating Ventilation and Air Conditioning in Civil Buildings; China Architecture and Building Press: Beijing, China, 2012. [Google Scholar]
- Barbadilla-Martín, E.; Guadix Martín, J.; Salmerón Lissén, J.M.; Sánchez Ramos, J.; Álvarez Domínguez, S. Assessment of Thermal Comfort and Energy Savings in a Field Study on Adaptive Comfort with Application for Mixed Mode Offices. Energy Build. 2018, 167, 281–289. [Google Scholar] [CrossRef]
- Castaño-Rosa, R.; Rodríguez-Jiménez, C.; Rubio-Bellido, C. Adaptive Thermal Comfort Potential in Mediterranean Office Buildings: A Case Study of Torre Sevilla. Sustainability 2018, 10, 3091. [Google Scholar] [CrossRef] [Green Version]
- Ming, R.; Yu, W.; Zhao, X.; Liu, Y.; Li, B.; Essah, E.; Yao, R. Assessing Energy Saving Potentials of Office Buildings Based on Adaptive Thermal Comfort Using a Tracking-Based Method. Energy Build. 2020, 208, 109611. [Google Scholar] [CrossRef]
- CIBSE. CIBSE Guide A Environmental Design; The Chartered Institution of Building Services Engineers: London, UK, 2015. [Google Scholar]
- EN 15251; Indoor Environmental Input Parameters for Design and Assessment of Energy Performance of Buildings Addressing Indoor Air Quality, Thermal Environment, Lighting and Acoustics. European Committee for Standardization: Brussels, Belgium, 2007.


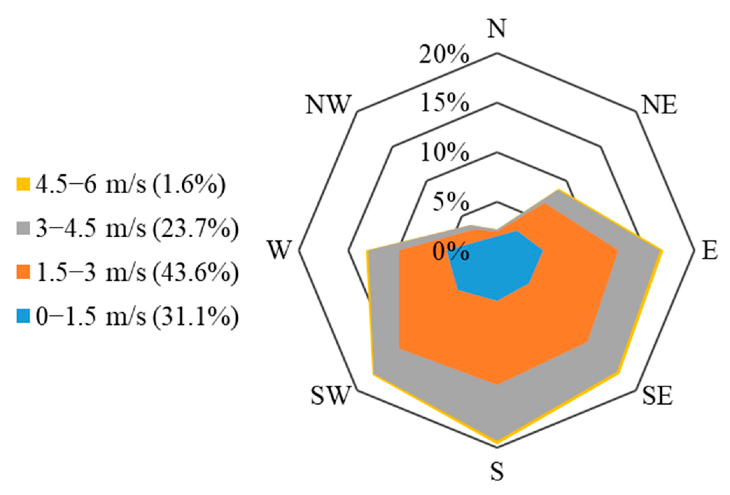
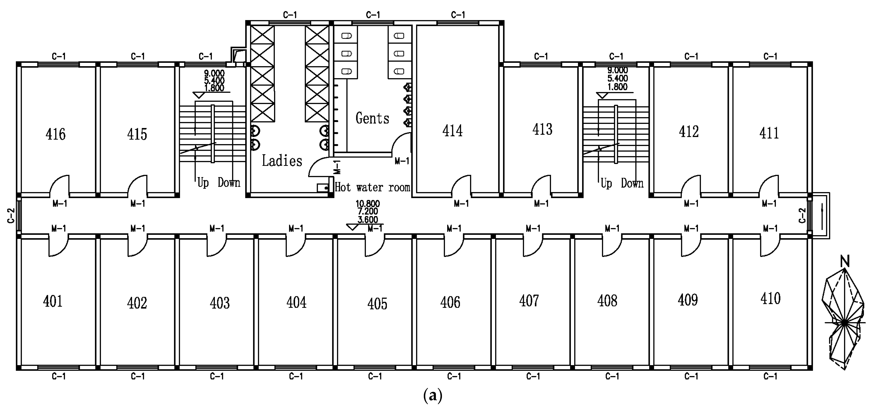
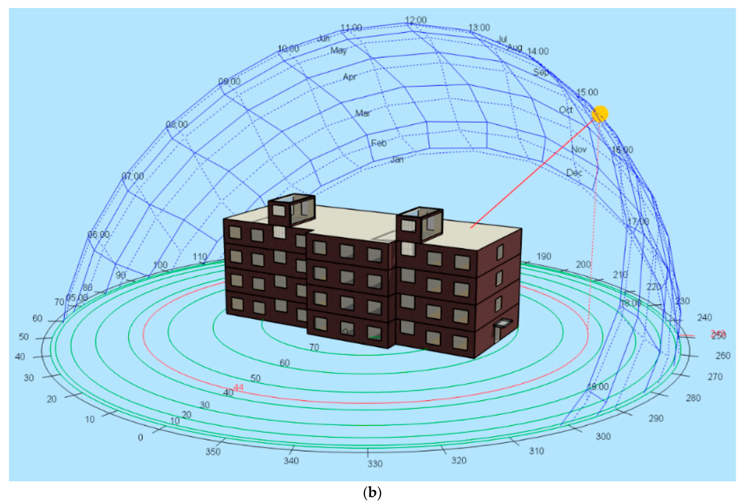
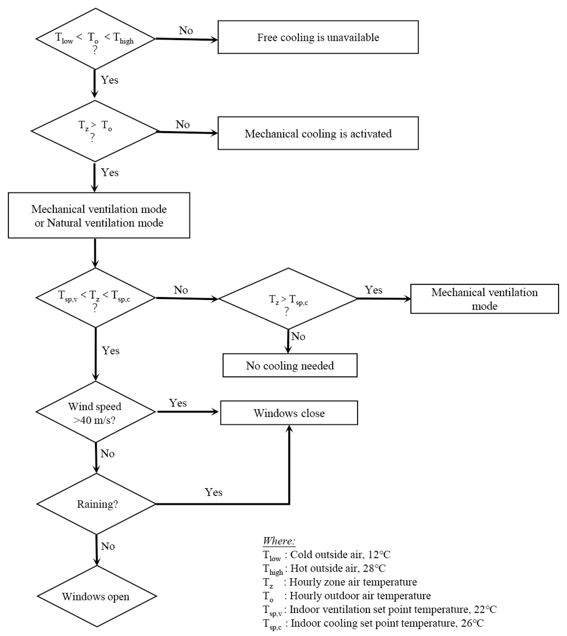
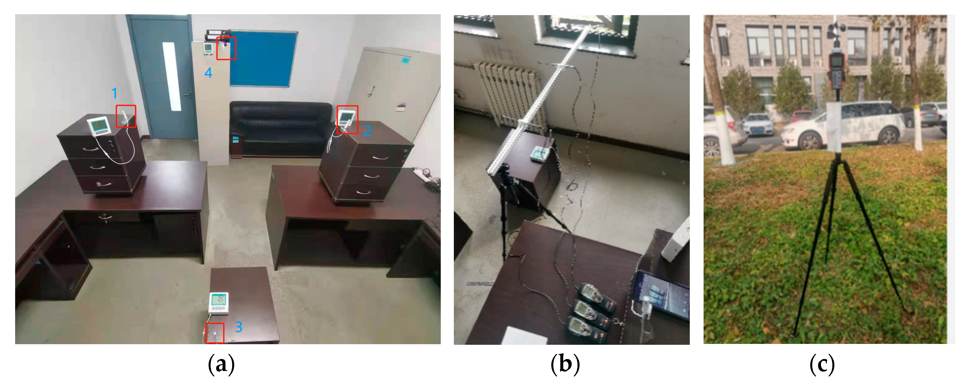
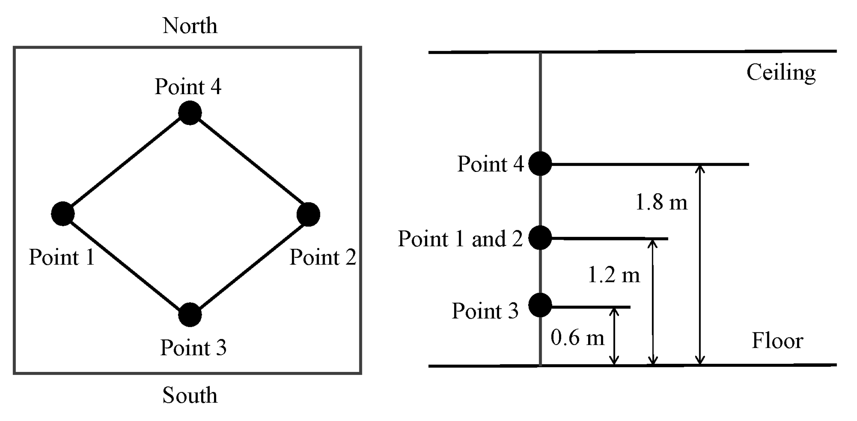


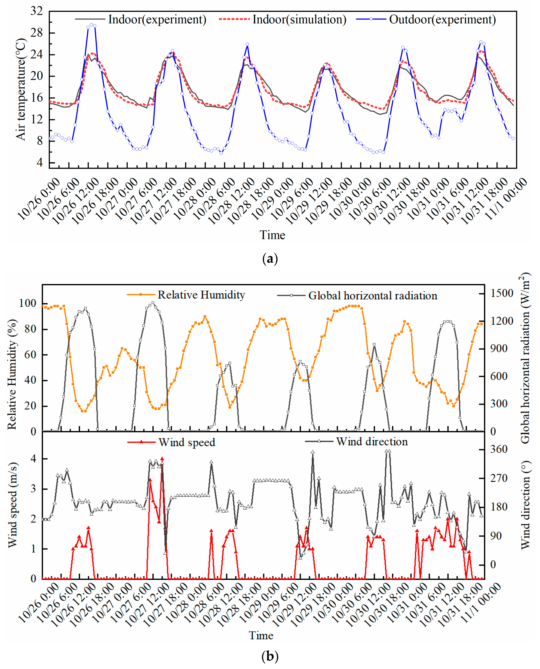
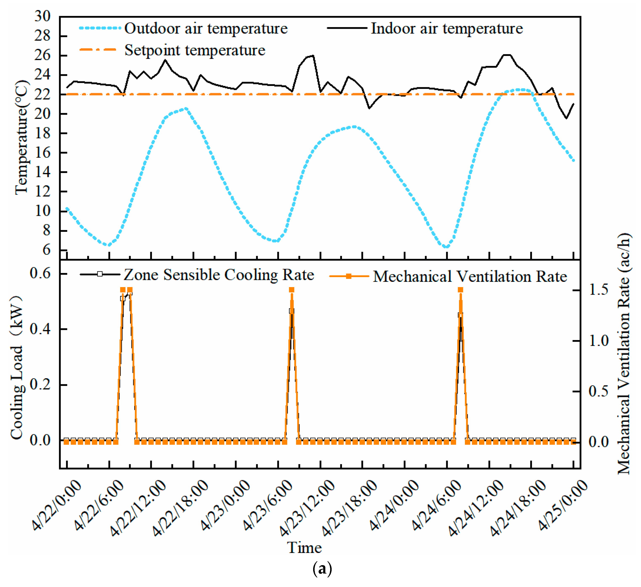
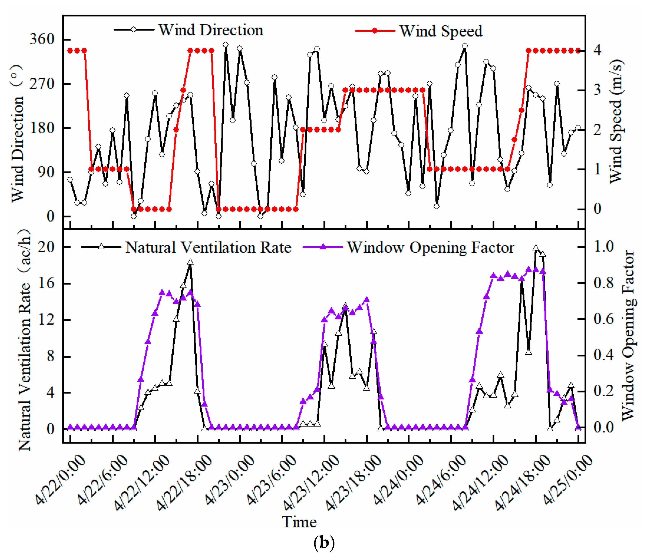
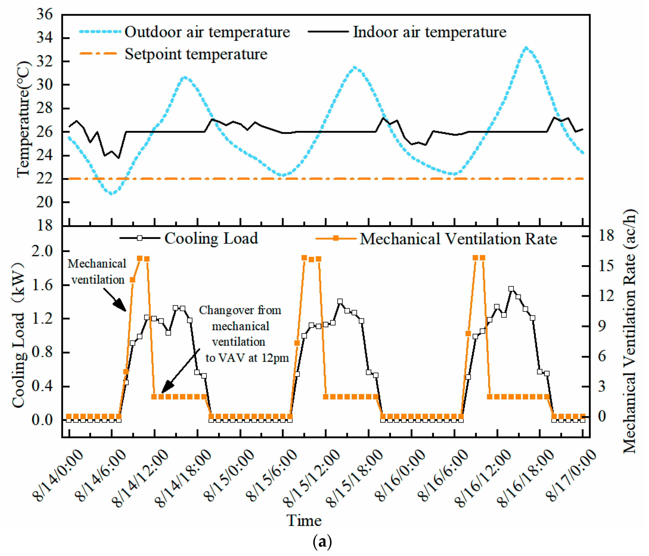
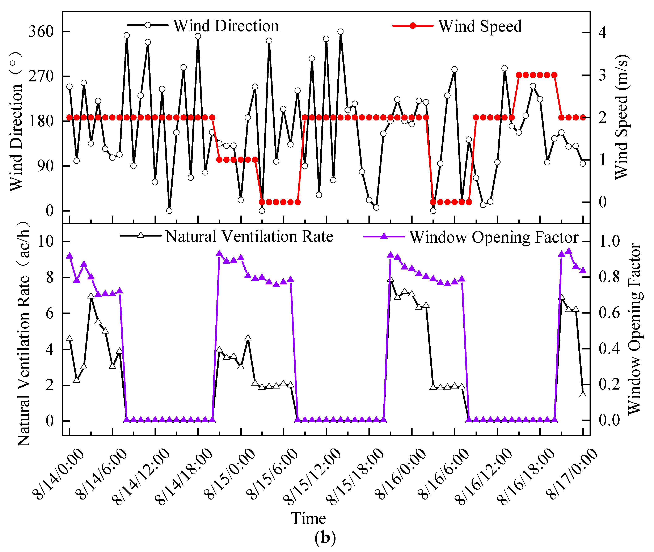

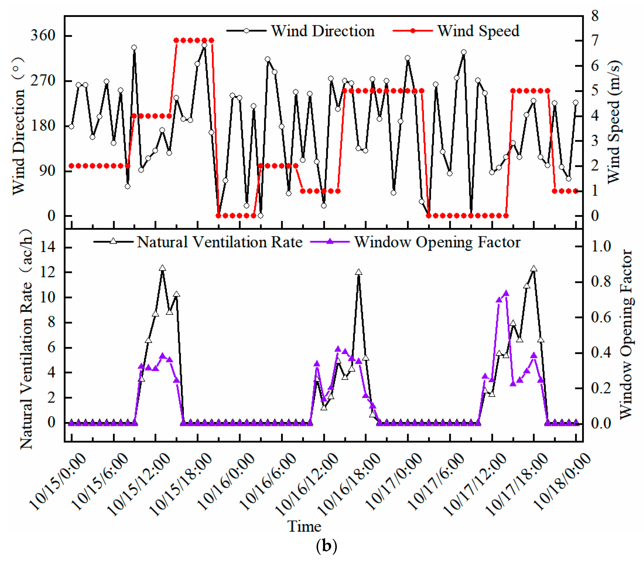
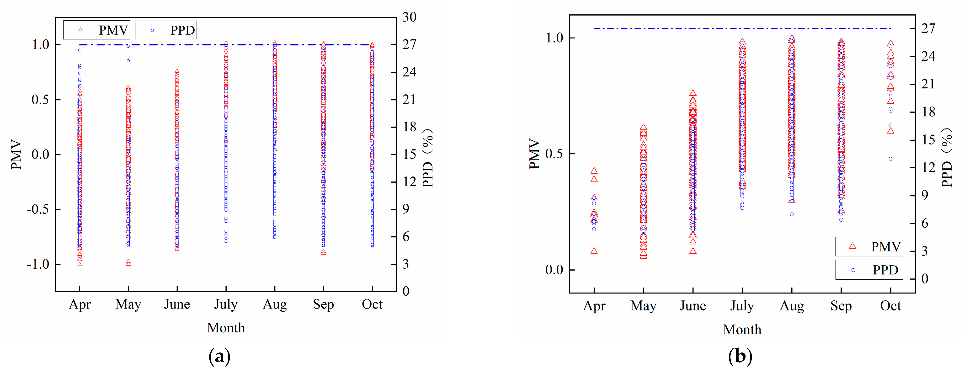

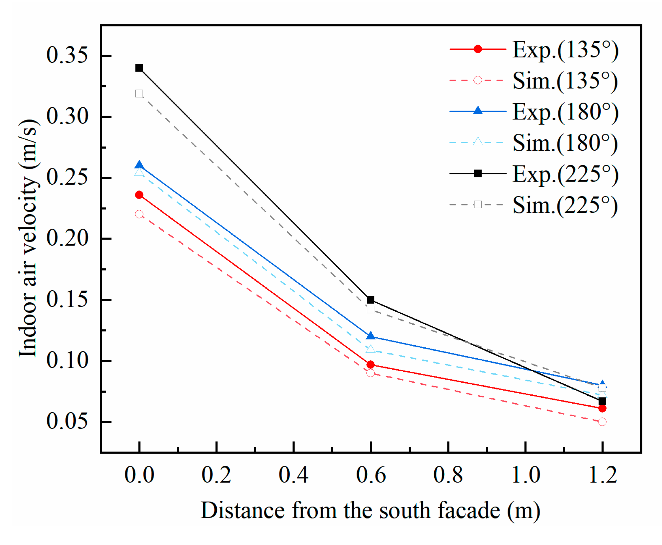
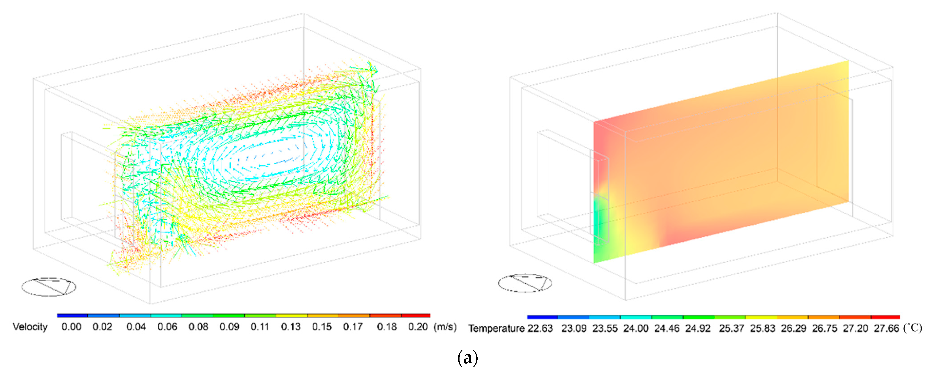
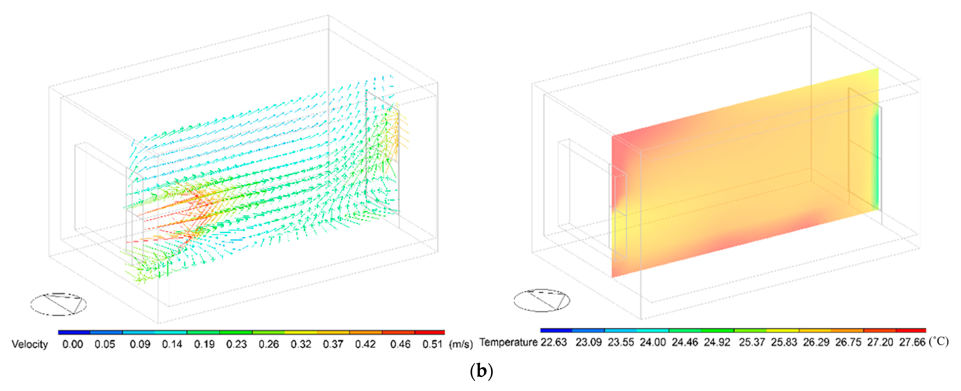
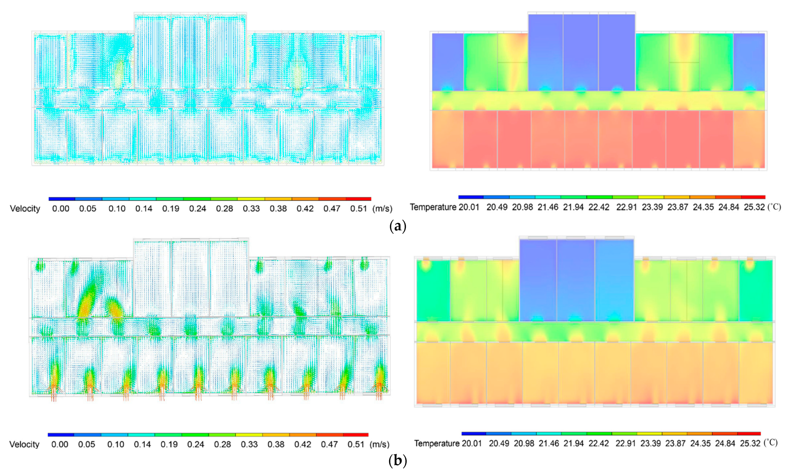
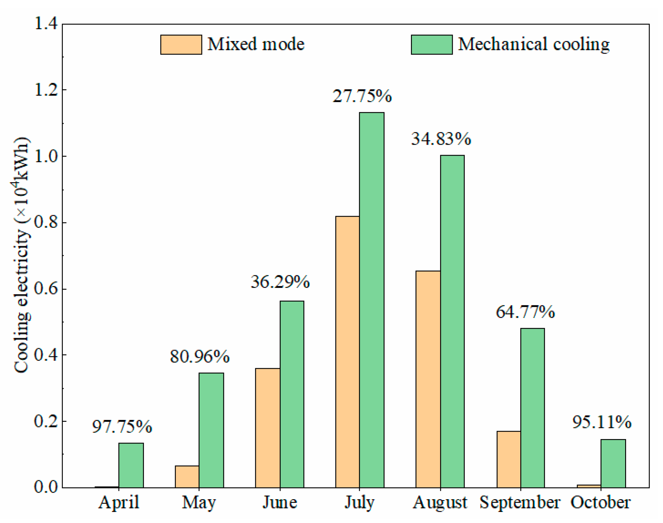
| Element | Materials | Thickness mm | Conductivity W/(m·K) | Density kg/m3 | Specific Heat J/(kg·K) | U-Value W/(m2·K) |
|---|---|---|---|---|---|---|
| External Wall | Brickwork Outer | 105 | 0.84 | 1700 | 800 | 0.433 |
| Foam—polyurethane | 50 | 0.028 | 30 | 1470 | ||
| Concrete Block(Medium) | 100 | 0.51 | 1400 | 1000 | ||
| Gypsum Plastering | 13 | 0.4 | 1000 | 1000 | ||
| Roof | Cement mortar | 25 | 0.93 | 1800 | 1050 | 0.311 |
| XPS Extruded Polystyrene | 55 | 0.034 | 35 | 1400 | ||
| Cement mortar | 25 | 0.93 | 1800 | 1050 | ||
| Slag Cement | 30 | 0.023 | 1000 | 920 | ||
| Reinforced Concrete | 120 | 1.74 | 2500 | 920 | ||
| Cement mortar | 25 | 0.93 | 1800 | 1050 | ||
| Internal Partitions | Cement mortar | 13 | 0.93 | 1800 | 1050 | 2.755 |
| Aerated concrete block | 18 | 0.24 | 750 | 1000 | ||
| Cement mortar | 13 | 0.93 | 1800 | 1050 | ||
| Dormitory Floor | Cement mortar | 13 | 0.93 | 1800 | 1050 | 1.8 |
| Cast Concrete (Dense) | 100 | 1.4 | 2100 | 840 | ||
| Wood derivatives—plywood | 30 | 0.15 | 700 | 1420 | ||
| Corridor/Toilet Floor | Cement mortar | 13 | 0.93 | 1800 | 1050 | 2.545 |
| Cast Concrete (Dense) | 100 | 1.4 | 2100 | 840 | ||
| Ceramic floor tiles | 30 | 0.8 | 1700 | 850 | ||
| Dormitory Ground Floor | Rammed soil | 150 | 1.2 | 1460 | 880 | 0.268 |
| XPS Extruded Polystyrene | 100 | 0.034 | 35 | 1400 | ||
| Cast Concrete | 100 | 1.13 | 2000 | 1000 | ||
| Floor Screed | 70 | 0.41 | 1200 | 840 | ||
| Wood derivatives-plywood | 30 | 0.15 | 700 | 1420 | ||
| Corridor/Toilet Ground Floor | Rammed soil | 150 | 1.2 | 1460 | 880 | 0.28 |
| XPS Extruded Polystyrene | 100 | 0.034 | 35 | 1400 | ||
| Cast Concrete | 100 | 1.13 | 2000 | 1000 | ||
| Floor Screed | 70 | 0.41 | 1200 | 840 | ||
| Ceramic floor tiles | 30 | 0.8 | 1700 | 850 | ||
| External Windows | Generic PYR B CLEAR | 6 | 0.9 | Solar transmittance 0.635 | 1.68 | |
| Argon | 12 | - | ||||
| Generic CLEAR | 6 | 0.9 | ||||
| Internal Gain | Occupancy Density (m2/Person) | Lighting Power Density (W/m2) | Computers Power Density (W/m2) | Office Equipment Power Density (W/m2) |
|---|---|---|---|---|
| Office room | 6 | 18 | 15 | 13 |
| Toilet | 20 | 11 | 0 | 0 |
| Corridor | 50 | 5 | 0 | 0 |
| Measuring Parameters | Experimental Apparatus | Manufacturer | Range | Accuracy |
|---|---|---|---|---|
| Indoor dry-bulb temperature | Temperature and relative humidity sensors | Jianda Renke | −40 °C–80 °C | ±0.1 °C |
| Indoor relative humidity | 0–100% RH | ±1.5% RH | ||
| Indoor air velocity | Anemometers | Testo-425 | 0.01–20 m/s | ±0.03 m/s |
| Outdoor dry-bulb temperature | Meteorological station | YIGU-QXM | −40 °C–100 °C | ±0.3 °C |
| Outdoor relative humidity | 0–100% RH | ±5% RH | ||
| Global horizontal radiation | 0.1–1999.9 W/m2 | ±10 W/m2 | ||
| Wind speed | 0–45 m/s | ±0.5 m/s | ||
| Wind direction | 0–360° | ±3° | ||
| Atmospheric pressure | 300–1100 hPa | ±0.5 hPa |
Publisher’s Note: MDPI stays neutral with regard to jurisdictional claims in published maps and institutional affiliations. |
© 2022 by the authors. Licensee MDPI, Basel, Switzerland. This article is an open access article distributed under the terms and conditions of the Creative Commons Attribution (CC BY) license (https://creativecommons.org/licenses/by/4.0/).
Share and Cite
Duan, Z.; Sun, Y.; Wang, M.; Hu, R.; Dong, X. Evaluation of Mixed-Mode Ventilation Thermal Performance and Energy Saving Potential from Retrofitting a Beijing Office Building. Buildings 2022, 12, 793. https://doi.org/10.3390/buildings12060793
Duan Z, Sun Y, Wang M, Hu R, Dong X. Evaluation of Mixed-Mode Ventilation Thermal Performance and Energy Saving Potential from Retrofitting a Beijing Office Building. Buildings. 2022; 12(6):793. https://doi.org/10.3390/buildings12060793
Chicago/Turabian StyleDuan, Zhiyin, Yan Sun, Minghui Wang, Ran Hu, and Xuelin Dong. 2022. "Evaluation of Mixed-Mode Ventilation Thermal Performance and Energy Saving Potential from Retrofitting a Beijing Office Building" Buildings 12, no. 6: 793. https://doi.org/10.3390/buildings12060793
APA StyleDuan, Z., Sun, Y., Wang, M., Hu, R., & Dong, X. (2022). Evaluation of Mixed-Mode Ventilation Thermal Performance and Energy Saving Potential from Retrofitting a Beijing Office Building. Buildings, 12(6), 793. https://doi.org/10.3390/buildings12060793






