Numerical and Experimental Study on the Indoor Climate in a Classroom with Mixing and Displacement Air Distribution Methods
Abstract
:1. Introduction
2. Methodology
2.1. Mixing and Displacement Air Distribution Methods
2.2. Full-Scale Laboratory Test
2.3. Numerical Validation and Whole Classroom Simulation
2.4. Evaluation Indices
3. Results
3.1. Airflow Patterns
3.2. Validation between Full-Scale Test and Simulated Data
3.3. Simulated Cases with Whole Classroom
3.3.1. Age of Air and Air Change Efficiency
3.3.2. Air Temperature and Velocity Profiles
3.3.3. Local Thermal Comfort
4. Discussion
5. Conclusions
- The indoor air quality was best with displacement ventilation. The age of air is the smallest and the air change efficiency is the highest in the occupied zone with the displacement air distribution. The other three air distribution methods analyzed performed almost like fully mixed ventilation.
- With the ceiling diffuser, the indoor thermal condition is good in the occupied zone.
- The air distribution with wall-grilles is quite uniform, but local thermal comfort problems at the perimeter side may happen.
- Air distribution with the perforated duct diffuser is quite unstable with varied heat gain conditions, which may increase draft risk in the occupied zone.
Author Contributions
Funding
Institutional Review Board Statement
Informed Consent Statement
Acknowledgments
Conflicts of Interest
References
- Ali, H.H.; Al-Hashlamun, R. Assessment of indoor thermal environment in different prototypical school buildings in Jordan. Alex. Eng. J. 2019, 58, 699–711. [Google Scholar] [CrossRef]
- Mendell, M.J.; Eliseeva, E.; Davies, M.; Lobscheid, A.; Fisk, W.; Apte, M. Association of Lower Classroom Ventilation Rates with Increased Illness Absence in a Prospective Study of California Elementary Schools. ISEE Conf. Abstr. 2013, 2013, 5318. [Google Scholar] [CrossRef]
- Gao, J.; Wargocki, P.; Wang, Y. Ventilation system type, classroom environmental quality and pupils’ perceptions and symptoms. Build. Environ. 2014, 75, 46–57. [Google Scholar] [CrossRef]
- Petersen, S.; Jensen, K.L.; Pedersen, A.L.S.; Rasmussen, H.S. The effect of increased classroom ventilation rate indicated by reduced CO2 concentration on the performance of schoolwork by children. Indoor Air 2016, 26, 366–379. [Google Scholar] [CrossRef] [PubMed]
- Wargocki, P.; Wyon, D.P. The effects of moderately raised classroom temperatures and classroom ventilation rate on the performance of schoolwork by children (RP-1257). HVAC R Res. 2007, 13, 193–220. [Google Scholar] [CrossRef]
- Wargocki, P.; Wyon, D.P. Providing better thermal and air quality conditions in school classrooms would be cost-effective. Build. Environ. 2013, 59, 581–589. [Google Scholar] [CrossRef]
- Kats, G. Greening America’s Schools; American Federation of Teachers; American Institute of Architects; American Lung Association; Federation of American Scientists; U.S. Green Building Council; Capital E: Washington, WA, USA, 2006. [Google Scholar]
- ASHRAE. ANSI/ASHRAE Standard 62-2001: Ventilation for Acceptable; ASHRAE: Atlanta, GA, USA, 2004. [Google Scholar]
- EN 13779 Ventilation for Non-Residential Buildings; General Requirements for Ventilation and Air–Conditioning Equipment. STN Standards: Brussels, Belgium, 2005.
- EN 15251; Criteria for the Indoor Environment Including Thermal, Indoor Air Quality, Light and Noise. CEN (European Committee for Standardization): Brussels, Belgium, 2019.
- Danish Standard, DS/CEN/CR 1752; Ventilation for Buildings—Design Criteria for the Indoor Environment. International Organization for Standardization: Geneva, Switzerland, 2001; p. 2920.
- A. 62.1-2013; Ventilation for Acceptable Indoor Air Quality. ASHRAE Standard: Atlanta, GA, USA, 2013.
- Seppänen, O.; Strand, T.; Lönnqvist, S.; Säteri, J.; Ahola, M.; Räinä, I.; Hyvärimen, J. Opas ilmanvaihdon mitoitukseen muissa kuin asuinrakennuksissa, Helsinki. FINVAC Ry. 2017. Available online: https://finvac.org/wp-content/uploads/2020/06/IV_opas_Muut_kuin_asuinrakennukset_muutokset-1.pdf (accessed on 20 July 2022).
- Koskela, H.; Häggblom, H.; Kosonen, R.; Ruponen, M. Air distribution in office environment with asymmetric workstation layout using chilled beams. Build. Environ. 2010, 45, 1923–1931. [Google Scholar] [CrossRef]
- Mohelníková, J.; Novotnỳ, M.; Mocová, P. Evaluation of school building energy performance and classroom indoor environment. Energies 2020, 13, 2489. [Google Scholar] [CrossRef]
- Kosonen, R.; Saarinen, P.; Koskela, H.; Hole, A. Impact of heat load location and strength on air flow pattern with a passive chilled beam system. Energy Build. 2010, 42, 34–42. [Google Scholar] [CrossRef]
- Karimipanah, T.; Awbi, H.B.; Blomqvist, C.; Sandberg, M.; Fresh, A.B. Effectiveness of confluent jets ventilation system for classrooms. In Proceedings of the 10th International Conference in Indoor Air Quality and Climate-Indoor Air, Beijing, China, 4–9 September 2005; pp. 3271–3277. [Google Scholar]
- Karimipanah, T.; Sandberg, M.; Awbi, H.B. A comparative study of different air distribution systems in a classroom. In Proceedings of the Roomvent, Reading, UK, 9–12 July 2000; pp. 1013–1018. [Google Scholar]
- Szczepanik-Ścisło, N.; Ścisło, Ł. Air leakage modelling and its influence on the air quality inside a garage. In Proceedings of the E3S Web of Conferences, EDP Sciences, Polanica-Zdrój, Poland, 16–18 April 2018; p. 00172. [Google Scholar]
- Szczepanik, N.; Schnotale, J. CFD simulations and measurements of carbon dioxide transport in a passive house. In Proceedings of the 24th IIR International Congress of Refrigeration: Improving Quality of Life, Preserving the Earth, Yokohama, Japan, 16–22 August 2015. [Google Scholar]
- Karimipanah, T.; Awbi, H.B.; Sandberg, M.; Blomqvist, C. Investigation of air quality, comfort parameters and effectiveness for two floor-level air supply systems in classrooms. Build. Environ. 2007, 42, 647–655. [Google Scholar] [CrossRef]
- Karimipanah, T.; Awbi, H. Theoretical and experimental investigation of impinging jet ventilation and comparison with wall displacement ventilation. Build. Environ. 2002, 37, 1329–1342. [Google Scholar] [CrossRef]
- Shokrollahi, S.; Hadavi, M.; Heidarinejad, G.; Pasdarshahri, H. Multi-objective optimization of underfloor air distribution (UFAD) systems performance in a densely occupied environment: A combination of numerical simulation and Taguchi algorithm. J. Build. Eng. 2020, 32, 101495. [Google Scholar] [CrossRef]
- Shi, Z.; Chen, Q. Experimental and computational investigation of wall-mounted displacement induction ventilation system. Energy Build. 2021, 241, 110937. [Google Scholar] [CrossRef]
- Mikeska, T.; Fan, J. Full scale measurements and CFD simulations of diffuse ceiling inlet for ventilation and cooling of densely occupied rooms. Energy Build. 2015, 107, 59–67. [Google Scholar] [CrossRef]
- Zhao, W.; Lestinen, S.; Mustakallio, P.; Kilpeläinen, S.; Jokisalo, J.; Kosonen, R. Experimental study on thermal environment in a simulated classroom with different air distribution methods. J. Build. Eng. 2021, 43, 103025. [Google Scholar] [CrossRef]
- Mustakallio, P.; Kosonen, R. Indoor air quality in classroom with different air distribution systems. Indoor Air 2011, 5–10. [Google Scholar]
- Menter, F.R. Two-equation eddy-viscosity turbulence models for engineering applications. AIAA J. 1994, 32, 1598–1605. [Google Scholar] [CrossRef]
- EN 16798-1; Energy Performance of Buildings—Ventilation for Buildings—Part 1: Indoor Environmental Input Parameters for Design and Assessment of Energy Performance of Buildings Addressing Indoor Air Quality, Thermal Environment, Lighting and Acoustics—Module M1-6. CEN-CENELEC Management Centre: Brussels, Belgium , 2019.
- ASHRAE Handbook. Fundamentals, ASHRAE–American society of heating. In Ventilating and Air-Conditioning Engineers; ASHRAE: Atlanta, GA, USA, 2017. [Google Scholar]
- Mustakallio, P.; Bolashikov, Z.; Kostov, K.; Melikov, A.; Kosonen, R. Thermal environment in simulated offices with convective and radiant cooling systems under cooling (summer) mode of operation. Build. Environ. 2016, 100, 82–91. [Google Scholar] [CrossRef]
- Mustakallio, P.; Kosonen, R.; Korinkova, A. Full-scale test and CFD-simulation of radiant panel integrated with exposed chilled beam in heating mode. Build. Simul. 2016, 10, 75–85. [Google Scholar] [CrossRef]
- Mundt, E.; Mathisen, H.M.; Nielsen, P.V.; Moser, A. Ventilation Effectiveness; REHVA: Federation of European Heating and Air-conditioning Associations: Brussels, Belgium, 2004; pp. 485–541. [Google Scholar]
- Indoor Environmental Input Parameters for Design and Assessment of Energy Performance of Buildings Addressing Indoor Air Quality, Thermal Environment, Lighting and Acoustics. REHVA J. 2015, 52, 17–23.
- Wu, Y.; Mustakallio, P.; Kosonen, R.; Kaukola, T.; Chen, J.; Liu, H.; Li, B. Experimental study of five different VAV air terminal devices under variable heat gain conditions in simulated office and meeting rooms. Build. Environ. 2022, 209, 108641. [Google Scholar] [CrossRef]




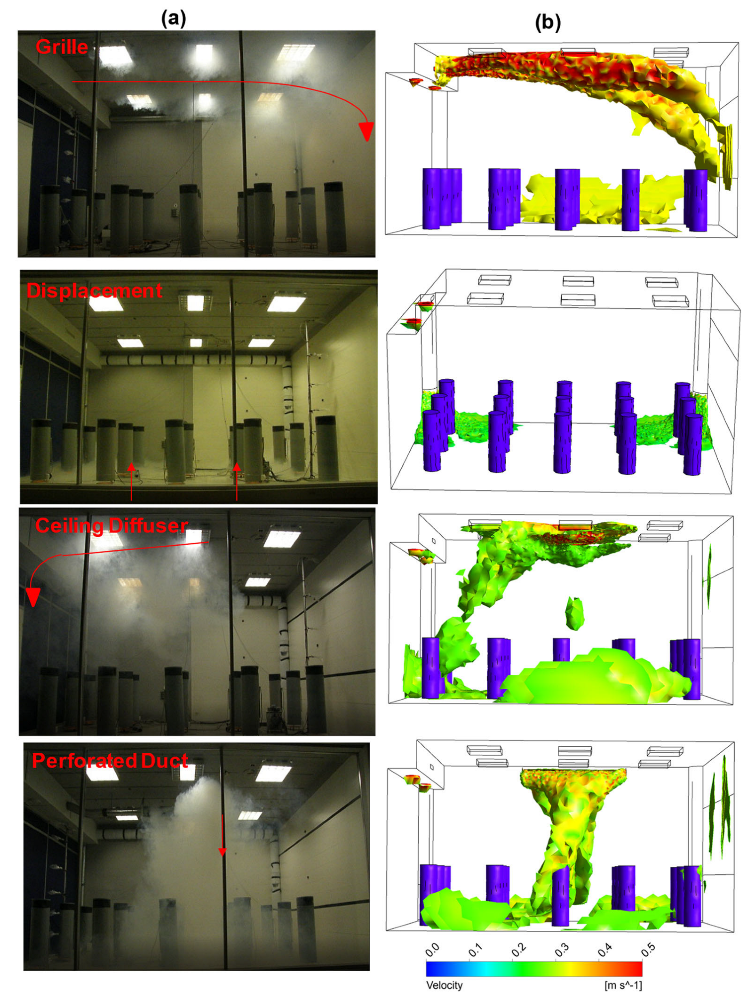
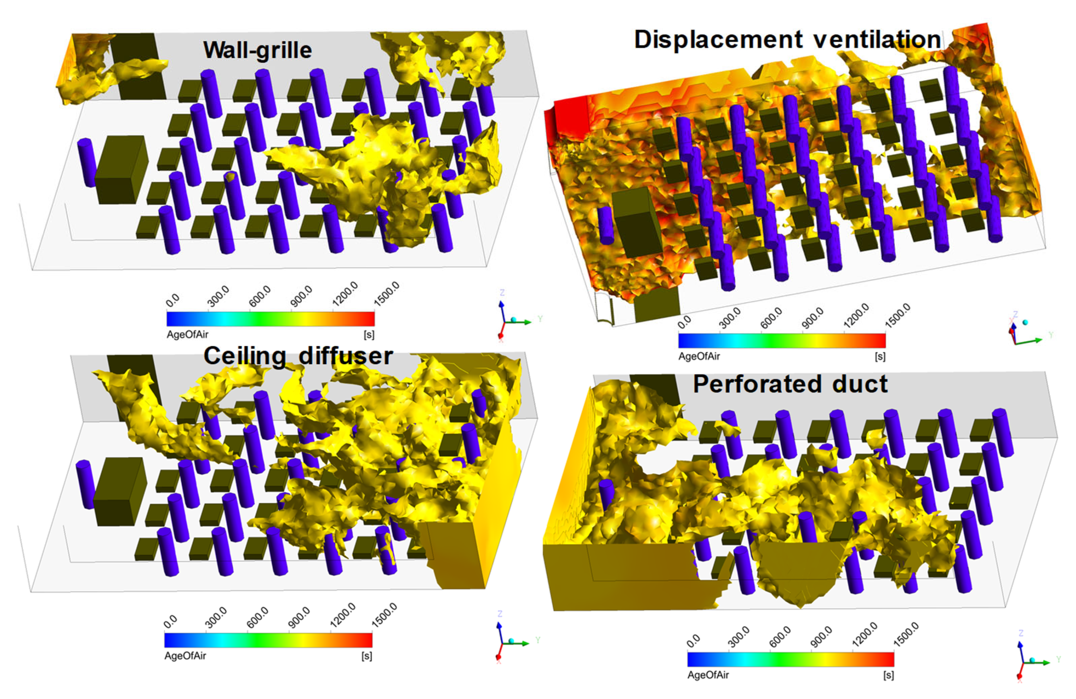

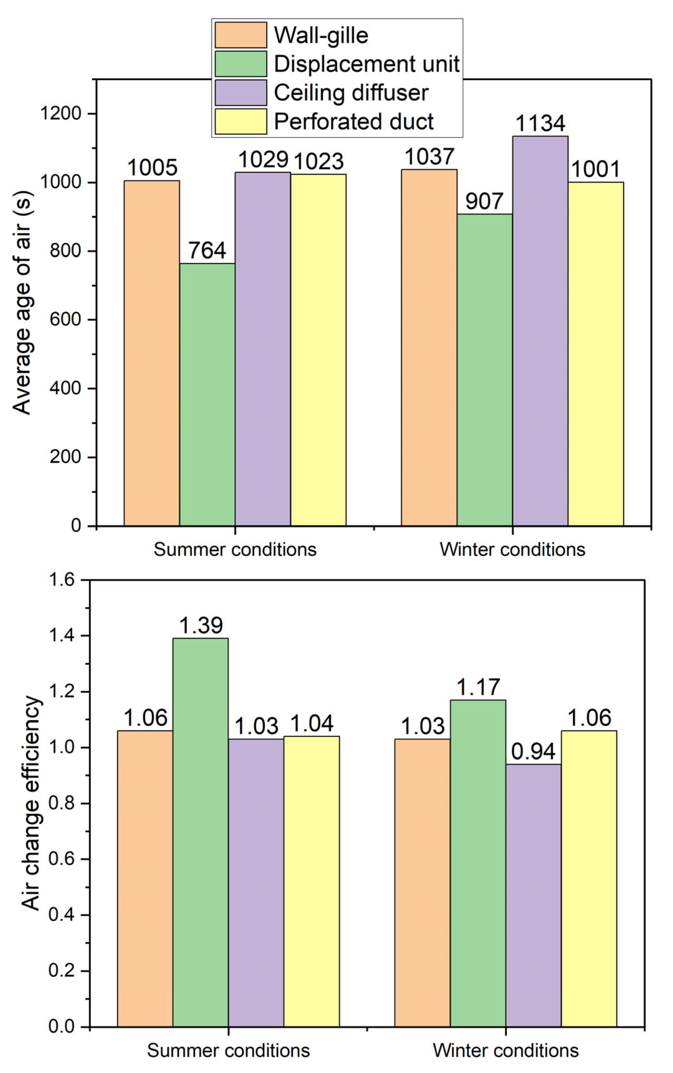

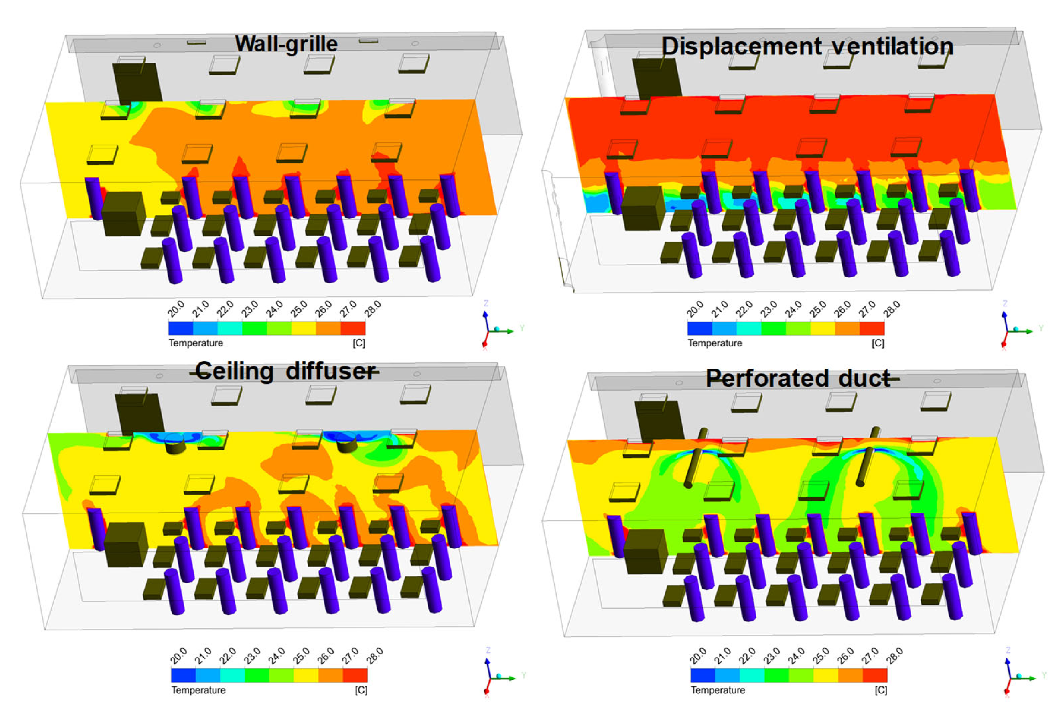
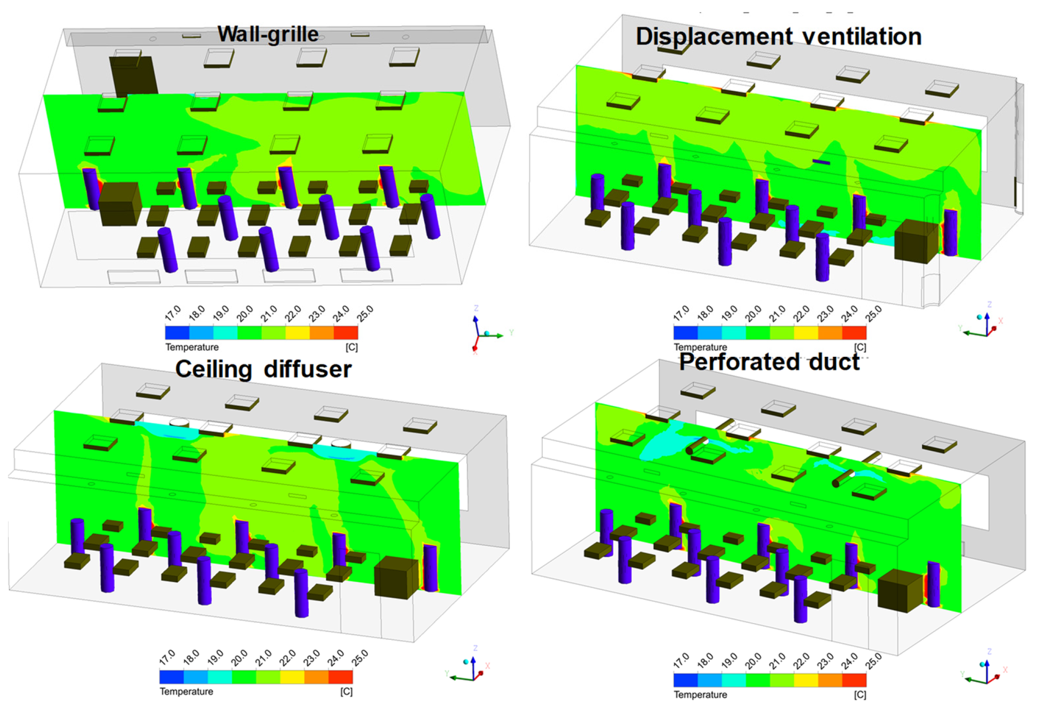
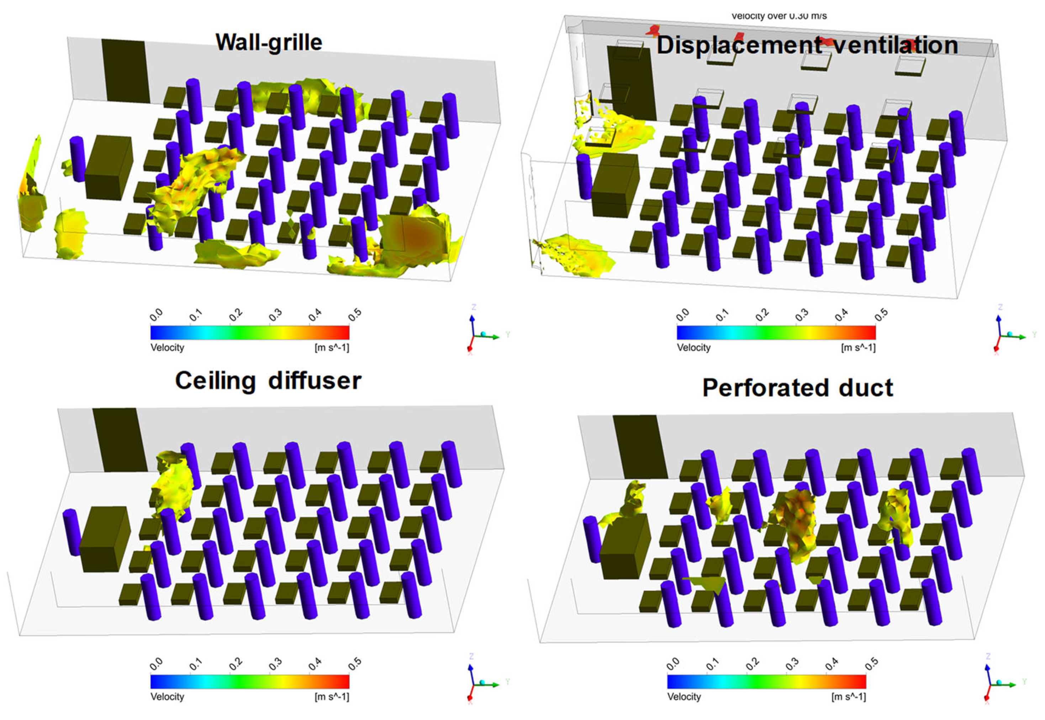
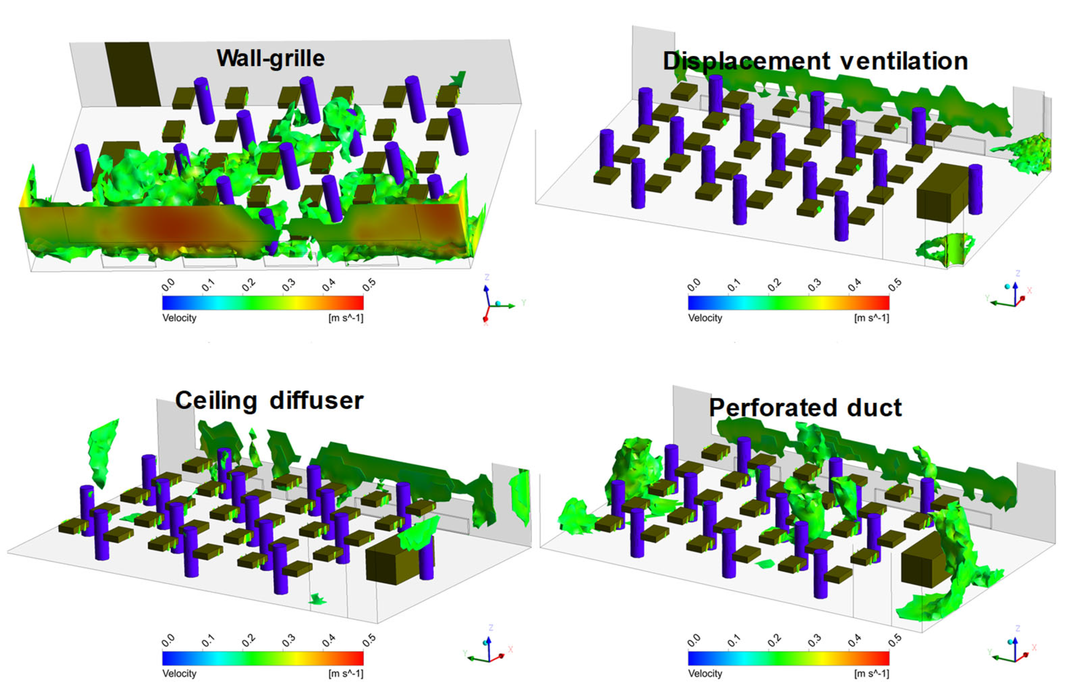
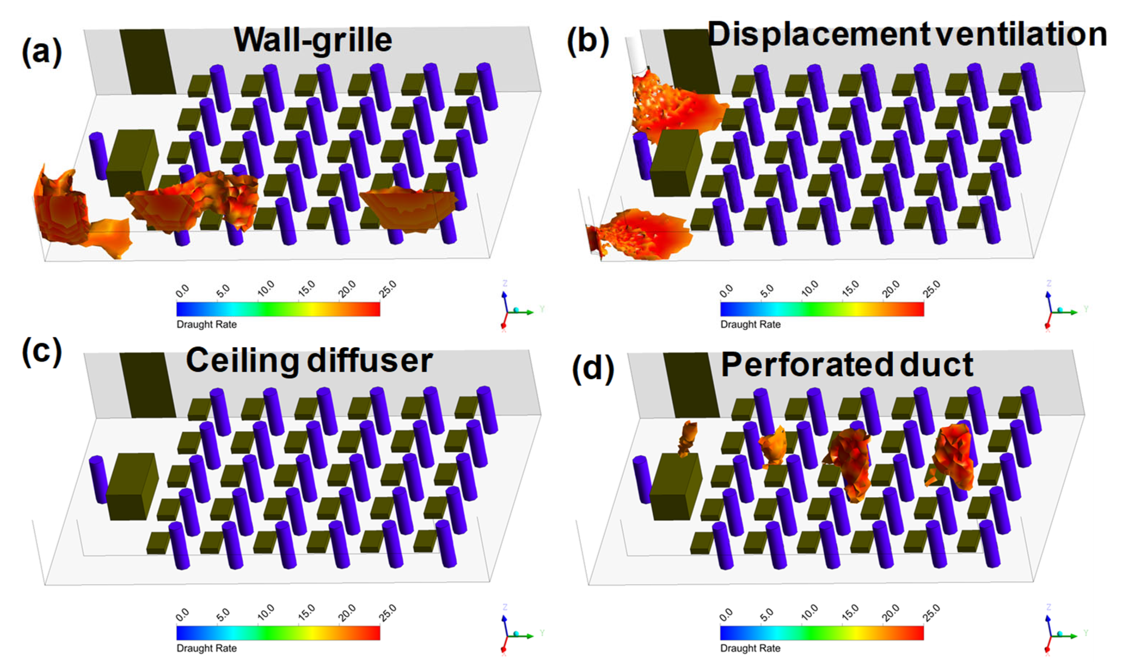
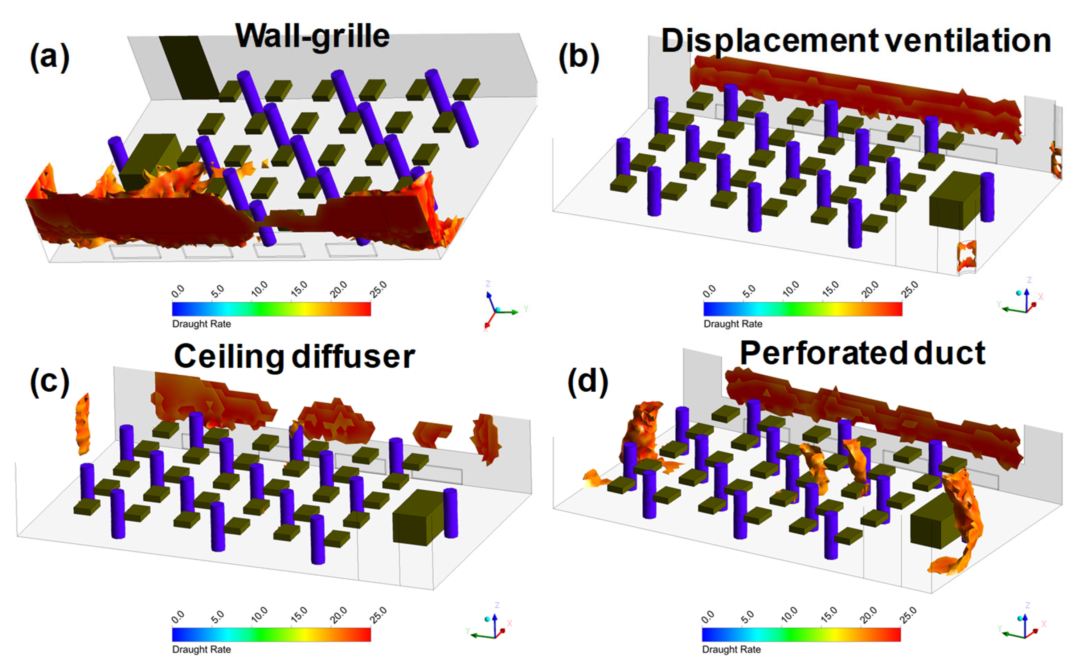
| CFD Software | Ansys CFX 12.0 |
|---|---|
| Grid resolution | Unstructured grid of 0.5–1.4 million unstructured elements or 120–320 thousand nodes |
| Inflation layers used near surfaces and finer grid on the trajectory of supply air jets | |
| Turbulence | SST turbulence model with automatic wall treatment [28] |
| Buoyancy | Buoyancy is modeled with Boussinesq approximation |
| Solution | Steady state solutions. Convergence as good as possible (usually some fluctuation due to the interaction of supply air jets and heat plumes). Solved with high resolution numerical scheme with blend factors (2nd order when applicable) except turbulence with first order discretization scheme |
| Radiation | Radiation modeled with discrete transfer model |
| Supply air unit CFD model | Momentum method used for CFD model of wall-grille, displacement ventilation unit, ceiling diffuser, and perforated duct diffuser and flow pattern compared to the measurements |
| Heat Balance | Summer Condition | Winter Condition |
|---|---|---|
| Full Occupancy | Partial Occupancy | |
| Design room air temperature | 26 °C | 21 °C |
| Average heat flux (W/m2) | 51 | 39 |
| Occupants 58 W/person [30] (total heat gain) (W) | 31 people | 16 people |
| 1798 | 928 | |
| Lighting (W) | 900 | 900 |
| Solar heat gain or heat loss from window (W) | 358 | −896 |
| Surface temperature of window | 30 °C [31] | 11 °C [32] |
| Power of a radiator underneath window (W) | 0 | 500 |
| Total heat gains (W) | 3056 | 2328 |
| Cooling load from ventilation (180 L/s) | −1944 | −648 |
Supply temperature [26]
| 17 °C 18.6 °C | 18 °C 20.5 °C |
| Heat loss through structures (W) | −1112 | −784 |
| Total heat losses (W) | −3056 | −2328 |
| Temperature Difference Tmeas.-Tsimu. (°C) | |||||
|---|---|---|---|---|---|
| Location | Height Z (m) | Grille | Displacement | Ceiling Diffuser | Perforated Duct |
| P10 | 1.3 | −0.6 | 0.3 | 0.5 | 1.5 |
| 0.9 | −0.7 | 0.8 | 0.4 | 1.3 | |
| 0.5 | −0.8 | 1.0 | 0.2 | 1.1 | |
| 0.1 | −0.9 | 0.8 | 0.1 | 0.8 | |
| P11 | 1.3 | −0.8 | 0.3 | 0.4 | 0.7 |
| 0.9 | −0.6 | 0.8 | 0.3 | 0.7 | |
| 0.5 | −0.7 | 0.8 | 0.1 | 0.8 | |
| 0.1 | −1.2 | 1.2 | 0.2 | 0.8 | |
| P12 | 1.3 | −0.5 | 0.4 | 0.8 | 0.9 |
| 0.9 | −0.6 | 0.8 | 0.4 | 0.9 | |
| 0.5 | −0.4 | 0.9 | −0.2 | 1.1 | |
| 0.1 | −0.9 | 1.7 | 0.0 | 1.0 | |
| P13 | 1.3 | −0.3 | 0.3 | −0.3 | 0.4 |
| 0.9 | −0.6 | 0.8 | −0.6 | 0.4 | |
| 0.5 | −0.6 | 1.0 | −0.3 | 0.3 | |
| 0.1 | −1.1 | 1.3 | 0.0 | 0.9 | |
| P14 | 1.3 | −0.3 | 0.2 | 0.4 | 0.6 |
| 0.9 | −0.7 | 0.8 | 0.1 | 0.6 | |
| 0.5 | −0.8 | 1.0 | 0.3 | 0.4 | |
| 0.1 | −1.2 | 1.2 | 0.2 | 0.6 | |
| P15 | 1.3 | −0.5 | 0.3 | 0.2 | 0.4 |
| 0.9 | −0.6 | 0.9 | 0.1 | 0.3 | |
| 0.5 | −0.9 | 1.1 | 0.0 | −0.1 | |
| 0.1 | −1.7 | 0.8 | −0.2 | −0.2 | |
| Average temperature difference | −0.8 | 0.8 | 0.1 | 0.7 | |
Publisher’s Note: MDPI stays neutral with regard to jurisdictional claims in published maps and institutional affiliations. |
© 2022 by the authors. Licensee MDPI, Basel, Switzerland. This article is an open access article distributed under the terms and conditions of the Creative Commons Attribution (CC BY) license (https://creativecommons.org/licenses/by/4.0/).
Share and Cite
Zhao, W.; Mustakallio, P.; Lestinen, S.; Kilpeläinen, S.; Jokisalo, J.; Kosonen, R. Numerical and Experimental Study on the Indoor Climate in a Classroom with Mixing and Displacement Air Distribution Methods. Buildings 2022, 12, 1314. https://doi.org/10.3390/buildings12091314
Zhao W, Mustakallio P, Lestinen S, Kilpeläinen S, Jokisalo J, Kosonen R. Numerical and Experimental Study on the Indoor Climate in a Classroom with Mixing and Displacement Air Distribution Methods. Buildings. 2022; 12(9):1314. https://doi.org/10.3390/buildings12091314
Chicago/Turabian StyleZhao, Weixin, Panu Mustakallio, Sami Lestinen, Simo Kilpeläinen, Juha Jokisalo, and Risto Kosonen. 2022. "Numerical and Experimental Study on the Indoor Climate in a Classroom with Mixing and Displacement Air Distribution Methods" Buildings 12, no. 9: 1314. https://doi.org/10.3390/buildings12091314
APA StyleZhao, W., Mustakallio, P., Lestinen, S., Kilpeläinen, S., Jokisalo, J., & Kosonen, R. (2022). Numerical and Experimental Study on the Indoor Climate in a Classroom with Mixing and Displacement Air Distribution Methods. Buildings, 12(9), 1314. https://doi.org/10.3390/buildings12091314








