Microclimate Optimization of School Campus Landscape Based on Comfort Assessment †
Abstract
:1. Introduction
2. Materials and Methods
2.1. Project Overview
2.2. Horizontal Flow Field
3. Measurement and Simulation of Campus Space Microclimate
3.1. Wind Environment Data Measurement
3.2. Wind Environment Data Simulation
3.2.1. CFD Simulation Process
- (1).
- Calculation Area Settings
- (2).
- Grid Division
- (3).
- Mathematical Model
3.2.2. Evaluation Criteria for Wind Environment Simulation Results
3.2.3. Wind Environment Simulation Results
- (1).
- Comparative Analysis of CFD Simulation Data and Actual Measurement
- (2).
- Analysis of the Simulation Data Contour Map
3.3. Light Environment Simulation
3.3.1. Campus Solar Radiation
3.3.2. Campus Sunlight
3.4. Analysis of UTCI Thermal Comfort Assessment with Superimposed Wind and Light Simulation Results
4. Optimization Strategy of Campus Microclimate Landscape Layout
4.1. Setup of the Landscape Layout Simulation Model
4.2. Microclimate Data Simulation for Optimization of Green Space Layout
5. Discussions
5.1. Analysis of Key Areas
5.2. Comfort Evaluation Analysis
6. Conclusions and Future Work
Author Contributions
Funding
Institutional Review Board Statement
Informed Consent Statement
Data Availability Statement
Conflicts of Interest
References
- Han, B.; Luo, Z.; Liu, Y.; Zhang, T.; Yang, L. Using Local Climate Zones to investigate Spatio-temporal evolution of thermal environment at the urban regional level: A case study in Xi’an, China. Sustain. Cities Soc. 2022, 76, 103495. [Google Scholar] [CrossRef]
- Meyer, R. Finding the true value of US climate science. Nature 2012, 482, 133. [Google Scholar] [CrossRef]
- Liu, B.; Si, R. The Landscape Adaptability Strategy of Residential Wind Environment Based on Measured Data and CFD Simulation—A Case Study of Zhangwu Road Dormitory Area of Tongji University. Chin. Landsc. Archit. 2018, 2, 24–28. (In Chinese) [Google Scholar]
- Hosseinzadeh, A.; Keshmiri, A. Computational Simulation of Wind Microclimate in Complex Urban Models and Mitigation Using Trees. Buildings 2021, 11, 112. [Google Scholar] [CrossRef]
- Ai, Z.T.; Mak, C.M. CFD simulation of flow in a long street canyon under a perpendicular wind direction: Evaluation of three computational settings. Build. Environ. 2017, 114, 293–306. [Google Scholar] [CrossRef]
- Hong, B.; Qin, H.; Jiang, R.; Xu, M.; Niu, J. How Outdoor Trees Affect Indoor Particulate Matter Dispersion: CFD Simulations in a Naturally Ventilated Auditorium. Int. J. Environ. Res. Public Health 2018, 15, 2862. [Google Scholar] [CrossRef]
- Zhao, Y.; Chen, Y.; Li, K. A simulation study on the effects of tree height variations on the facade temperature of enclosed courtyard in North China. Build. Environ. 2022, 207 Pt B, 108566. [Google Scholar] [CrossRef]
- Zeng, S.; Tian, J.; Zeng, J. A study on ventilation efficiency and optimal layout of typical residential modules based on CFD simulation. Archit. J. 2019, 2, 24–30. (In Chinese) [Google Scholar]
- Wang, W.; Deng, Z.J.; Hu, C. Comparison and evaluation of wind environment simulation of mixed settlements in hefei. Ind. Constr. 2018, 48, 54–59. (In Chinese) [Google Scholar]
- Huang, W.F.; Zhou, T.; Chen, X. Wind environment assessment of typical building groups by using CFD numerical simulation. J. Hefei Univ. Technol. Nat. Sci. 2019, 42, 415–421. (In Chinese) [Google Scholar]
- Ashare Standard 55-2017; Thermal Enviromentla Conditions for Human Occupancy. American Society of Heating, Refrigerating and Air-Conditioning Engineers: Atlanta, GA, USA, 2017.
- Morakinyo, T.E.; Lam, Y.F.N. Simulation study on the impact of tree-configuration, planting pattern and wind condition on street-canyon’s micro-climate and thermal comfort. Build. Environ. 2016, 103, 262–275. [Google Scholar] [CrossRef]
- Hirashima, S.Q.D.S.; Katzschner, A.; Ferreira, D.; De Assis, E.S.; Katzschner, L. Thermal comfort comparison and evaluation in different climates. Urban Clim. 2018, 23, 219–230. [Google Scholar] [CrossRef]
- Ali, S.B.; Patnaik, S. Thermal comfort in urban open spaces: Objective assessment and subjective perception study in tropical city of Bhopal, India. Urban Clim. 2018, 24, 954–967. [Google Scholar] [CrossRef]
- Xu, X.; Sun, S.; Liu, W.; García, E.H.; He, L.; Cai, Q.; Xu, S.; Wang, J.; Zhu, J. The cooling and energy saving effect of landscape design parameters of urban park in summer: A case of Beijing, China. Energy Build. 2017, 149, 91–100. [Google Scholar] [CrossRef]
- Klemm, W.; Heusinkveld, B.G.; Lenzholzer, S.; Van Hove, B. Street greenery and its physical and psychological impact on thermal comfort. Landsc. Urban Plan. 2015, 138, 87–98. [Google Scholar] [CrossRef]
- Xu, H.H.; Chen, H.; Zhou, X.F.; Wu, Y.N.; Liu, Y. Research on the relationship between urban morphology and air temperature based on mobile measurement: A case study in Wuhan, China. Urban Clim. 2020, 34, 100671. [Google Scholar] [CrossRef]
- Liu, C.; Dong, B.B. Optimization of architectural form in Shenzhen Vanke residence based on wind environment. J. Qingdao Univ. Technol. 2016, 4, 35–40. (In Chinese) [Google Scholar]
- Lin, T.P.; Matzarakis, A.; Hwang, R.L. Shading effect on long-term outdoor thermal comfort. Build. Environ. 2010, 45, 213–221. [Google Scholar] [CrossRef]
- Liu, B.Y.; Mei, Y.; Kuang, W. Experimental Research on Correlation between Microclimate Element and Human Behavior and Perception of Residential Landscape Space in Shanghai. Chin. Landsc. Archit. 2016, 32, 5–9. (In Chinese) [Google Scholar]
- Kenjere, S.; Kuile, B.T. Modelling and simulations of Turbulent flows in urban areas with vegetation. J. Wind Eng. Ind. Aerodyn. 2013, 123, 43–55. [Google Scholar] [CrossRef]
- Mahmoud, A. Analysis of the microclimatic and human comfort conditions in an urban park in hot and arid regions. Build. Environ. 2011, 46, 2641–2656. [Google Scholar] [CrossRef]
- Milošević, D.D.; Bajšanski, I.V.; Savić, S.M. Influence of changing trees locations on thermal comfort on street parking lot and footways. Urban For. Urban Green. 2017, 23, 113–124. [Google Scholar] [CrossRef]
- Morakinyo, T.E.; Lau, K.K.-L.; Ren, C.; Ng, E. Performance of Hong Kong’s common trees species for outdoor temperature regulation, thermal comfort and energy saving. Build. Environ. 2018, 137, 157–170. [Google Scholar] [CrossRef]
- Cheung, P.K.; Fung, C.K.W.; Jim, C.Y. Seasonal and meteorological effects on the cooling magnitude of trees in subtropical climate. Build. Environ. 2020, 177, 106911. [Google Scholar] [CrossRef]
- Massetti, L.; Petralli, M.; Napoli, M.; Brandani, G.; Orlandini, S.; Pearlmutter, D. Effects of deciduous shade trees on surface temperature and pedestrian thermal stress during summer and autumn. Int. J. Biometeorol. 2019, 63, 467–479. [Google Scholar] [CrossRef]
- Ooka, R.; Chen, H.; Kato, S. Study on optimum arrangement of trees for design of pleasant outdoor environment using multi-objective genetic algorithm and coupled simulation of convection, radiation and conduction. J. Wind Eng. Ind. Aerodyn. 2008, 96, 1733–1748. [Google Scholar] [CrossRef]
- National Meteorological Information Center. Special Meteorological Data Set for Building Thermal Environment Analysis in China; China Architecture & Buildings Press: Beijing, China, 2005. (In Chinese) [Google Scholar]
- Zhang, T.; Hong, B.; Su, X.; Li, Y.; Song, L. Effects of tree seasonal characteristics on thermal-visual perception and thermal comfort. Build. Environ. 2022, 212, 108793. [Google Scholar] [CrossRef]
- Hong, B.; Lin, B. Numerical study of the influences of different patterns of the building and green space on micro-scale outdoor thermal comfort and indoor natural ventilation. Build. Simul. 2014, 7, 525–536. [Google Scholar] [CrossRef]
- Cong, Y.; Zhu, R.; Yang, L.; Zhang, X.; Liu, Y.; Meng, X.; Gao, W. Correlation Analysis of Thermal Comfort and Landscape Characteristics: A Case Study of the Coastal Greenway in Qingdao, China. Buildings 2022, 12, 541. [Google Scholar] [CrossRef]
- Ma, X.; Fukuda, H.; Zhou, D.; Wang, M. Study on outdoor thermal comfort of the commercial pedestrian block in hot-summer and cold-winter region of southern China-A case study of The Taizhou Old Block. Tour. Manag. 2019, 75, 186–205. [Google Scholar] [CrossRef]
- Lai, D.; Lian, Z.; Liu, W.; Guo, C.; Liu, W.; Liu, K.; Chen, Q. A comprehensive review of thermal comfort studies in urban open spaces. Sci. Total Environ. 2020, 742, 140092. [Google Scholar] [CrossRef] [PubMed]
- Lai, D.; Liu, W.; Gan, T.; Liu, K.; Chen, Q. A review of mitigating strategies to improve the thermal environment and thermal comfort in urban outdoor spaces. Sci. Total Environ. 2019, 661, 337–353. [Google Scholar] [CrossRef] [PubMed]
- Gulwadi, G.B.; Mishchenko, E.D.; Hallowell, G.; Alves, S.; Kennedy, M. The restorative potential of a university campus: Objective greenness and student perceptions in Turkey and the United States. Landsc. Urban Plan. 2019, 187, 36–46. [Google Scholar] [CrossRef]
- Ghaffarianhoseini, A.; Berardi, U.; Ghaffarianhoseini, A.; Al-Obaidi, K. Analyzing the thermal comfort conditions of outdoor spaces in a university campus in Kuala Lumpur, Malaysia. Sci. Total Environ. 2019, 666, 1327–1345. [Google Scholar] [CrossRef]
- Srivanit, M.; Hokao, K. Evaluating the cooling effects of greening for improving the outdoor thermal environment at an institutional campus in the summer. Build. Environ. 2013, 66, 158–172. [Google Scholar] [CrossRef]
- Alheji, A.K.; Guo, J.l.; Guan, N.Y.; Liu, H.B. Numerical Simulation of Natural Ventilation in a Zero-Energy Building. Build. Energy Effic. 2014, 10, 13–17. [Google Scholar]
- Lin, Z. Effective draft temperature for evaluating the performance of stratum ventilation. Build. Environ. 2011, 46, 1843–1850. [Google Scholar] [CrossRef]
- Lu, M.; Song, D.; Shi, D.; Liu, J.; Wang, L. Effect of High-Rise Residential Building Layout on the Spatial Vertical Wind Environment in Harbin, China. Buildings 2022, 12, 705. [Google Scholar] [CrossRef]
- Xuan, W. Research on Reducing Carbon Consumption in Residential Community Spaces as Influenced by Microclimate Environments. J. Urban Plan. Dev. 2021, 9, 147. [Google Scholar]
- Li, X.; Wang, J.; Eftekhari, M.; Qi, Q.; Jiang, D.; Song, Y.; Tian, P. Improvement Strategies Study for Outdoor Wind Environment in a University in Beijing Based on CFD Simulation. Adv. Civ. Eng. 2020, 2020, 8850254. [Google Scholar] [CrossRef]
- Li, J.; Liu, J.; Srebric, J.; Hu, Y.; Liu, M.; Su, L.; Wang, S. The Effect of Tree-Planting Patterns on the Microclimate within a Courtyard. Sustainability 2019, 11, 1665. [Google Scholar] [CrossRef]
- Xu, X.; Luo, F.; Wang, W.; Hong, T.; Fu, X. Performance-Based Evaluation of Courtyard Design in China’s Cold-Winter Hot-Summer Climate Regions. Sustainability 2018, 10, 3950. [Google Scholar] [CrossRef]
- CHAM. Case Studies. Available online: http://www.cham.co.uk/casestudies.php (accessed on 21 February 2022).
- Mochida, A.; Tominaga, Y.; Murakami, S.; Yoshie, R.; Ishihara, T.; Ooka, R. Comparison of various k-ε model and DSM applied to flow around a high-rise building—Report on AIJ cooperative project for CFD prediction of wind environment. Wind Struct. Int. J. 2002, 5, 227–244. [Google Scholar] [CrossRef]
- Tominaga, Y.; Mochida, A.; Yoshie, R.; Murakami, S.; Ishihara, T.; Ooka, R. AIJ guidelines for practical applications of CFD to pedestrian wind environment around buildings. J. Wind Eng. Ind. Aerodyn. 2008, 96, 1749–1761. [Google Scholar] [CrossRef]
- Mou, B.; He, B.J.; Zhao, D.X.; Chau, K.W. Numerical simulation of the effects of building dimensional variation on wind pressure distribution. Eng. Appl. Comput. Fluid Mech. 2017, 11, 15–27. [Google Scholar] [CrossRef]
- JGJ/T 449-2018; Standard for Green Performance Calculation of Civil Buildings. The Standardization Administration of China: Beijing, China, 2018.
- Lin, Z.; Yao, T.; Chow, T.; Fong, K.; Chan, L. Performance evaluation and design guidelines for stratum ventilation. Build. Environ. 2011, 46, 2267–2279. [Google Scholar] [CrossRef]
- Kato, S.; Yang, J.H. Study on in-haled air quality in a personal air-conditioning environment using new scales of ventilation efficiency. Build. Environ. 2008, 43, 494–507. [Google Scholar] [CrossRef]
- Launder, B.E.; Spalding, D.B. Lectures in Mathematical Models of Turbulence; Academic Press: London, UK, 1972. [Google Scholar]
- Lu, R.; Gen, H.X.; Li, Z.; Hu, Y.K. Research on Projection Occlusion Analysis and Optimization of Public Seat Layout—Taking Beijing Wangfujing Pedestrian Street as an Example. Chin. Landsc. Archit. 2021, 37, 39–44. (In Chinese) [Google Scholar]
- Terjung, W.H. Physiologic climates of the conterminous united states: A bioclimatic classification based on man. Ann. Assoc. Am. Geogr. 2015, 56, 141–179. [Google Scholar] [CrossRef]
- China Academy of Building Research; Shanghai Research Institute of Building Sciences (Group) Co, Ltd. Assessment Standard for Green Building; JGJ286-2013; China Architecture & Building Press: Beijing, China, 2019; pp. 1–35. [Google Scholar]
- Tan, L.W. Simulation of Outdoor Wind Environment in Residential Area Based on Reasonable Static Wind Rate. Master’s Thesis, Chongqing University, Chongqing, China, 2017. [Google Scholar]
- Xi, R. Study on Residential Area Layout Based on Reasonable Silent Area a Case Study of Residential District in Xi’an. Master’s Thesis, Chongqing University, Chongqing, China, 2017. [Google Scholar]
- Heilongjiang Province Academy of Cold Area Building Research. Assessment Standard for Green Building of Heilongjiang Province; DB23/T 1642-2020; Harbin Institute of Technology Press: Harbin, China, 2020; pp. 1–113. [Google Scholar]
- Nie, H.S.; Qin, Y.G. Chinese Ecological Residential Assessment Manual; China Architecture & Building Press: Beijing, China, 2002; pp. 1–52. [Google Scholar]
- Silva, T.J.V.; Hirashima, S.Q.S. Predicting urban thermal comfort from calibrated UTCI assessment scale—A case study in Belo Horizonte city, southeastern Brazil. Urban Clim. 2020, 36, 100652. [Google Scholar] [CrossRef]
- The National Climatic Data Center (NCDC) Public FTP Server. Available online: ftp://ftp.ncdc.noaa.gov/pub/data/noaa/isdlite/ (accessed on 26 February 2022).
- Zhi, D.Y. Research on Design Strategy of University’s Teaching Buildings Based on Outdoor Thermal Comfort. Master’s Thesis, Harbin Institute of Technology, Harbin, China, 2019. [Google Scholar]
- Zhao, Y.; Ding, Q.Q.; Yang, Z.M.; Chen, Y.Q. Renewal of Age-friendliness Landscape in Old Community Based on Ecotect Analysis. For. Inventory Plan. 2021, 11, 190–195. [Google Scholar]
- Zhao, L.; Zhang, H.; Wang, Q.; Wang, H.; Dede, T. Digital-Twin-Based Evaluation of Nearly Zero-Energy Building for Existing Buildings Based on Scan-to-BIM. Adv. Civ. Eng. 2021, 2021, 6638897. [Google Scholar] [CrossRef]
- Xiao, X.; Lu, J.; Huang, X.T.; Chen, G.; Cai, Y.N. Study on Ecological Design Strategy of Industrial Heritage Park for Urban High-Density Community. Ind. Constr. 2022, 4, 1–13. [Google Scholar]
- Chen, R.Z.; Fu, X.Y. Study on the Simulation of Improving Street Wind Environment in Old Communities with Plants of Old Community by Plants. Urban. Archit. 2022, 3, 190–194. [Google Scholar]
- Wu, S.j.; Dong, L.; Jia, P.Y. Review on Urban Green Space Cooling and Humidifying Effect and Outdoor Thermal Comfort Based on CFD. Landsc. Archit. 2019, 26, 79–84. [Google Scholar]
- Evgrafova, A.; Sukhanovskii, A. Impact of complex relief on heat transfer in urban area. Urban Clim. 2022, 43, 101177. [Google Scholar] [CrossRef]
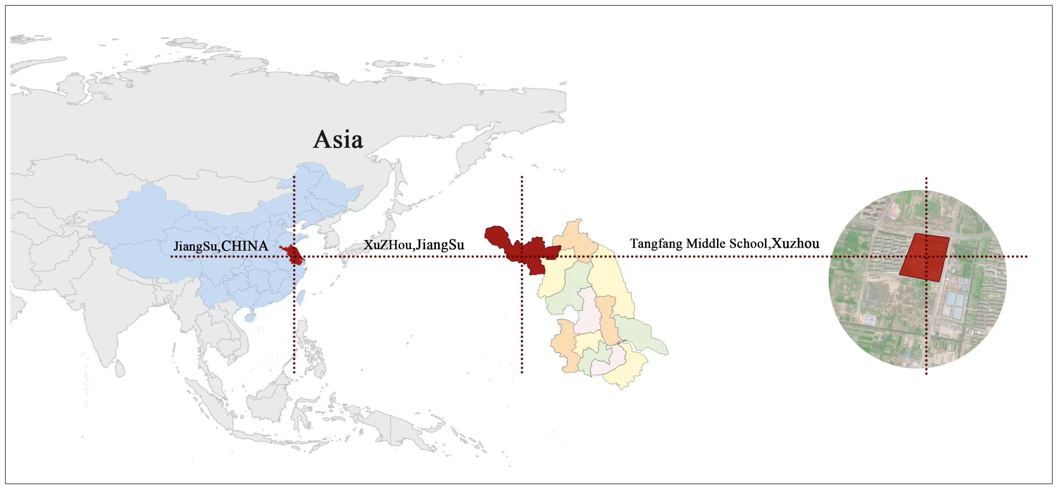

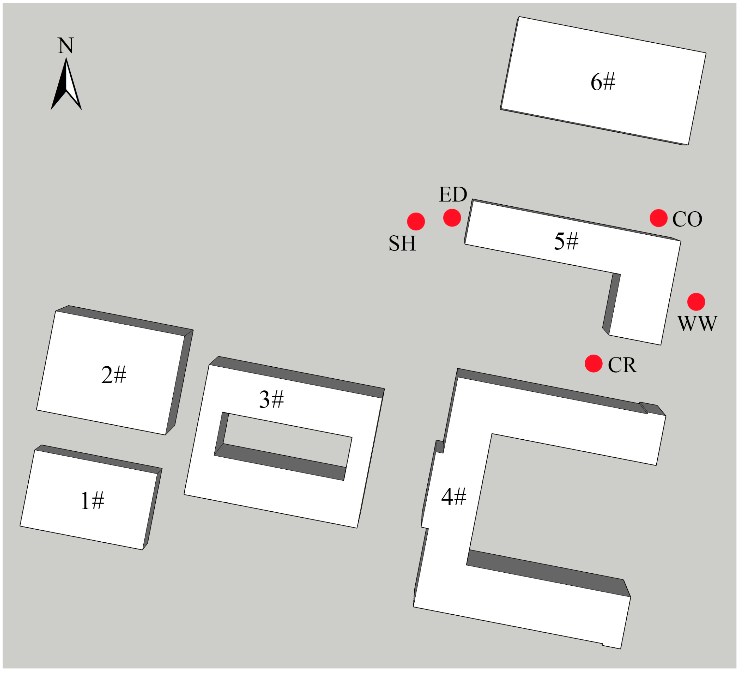

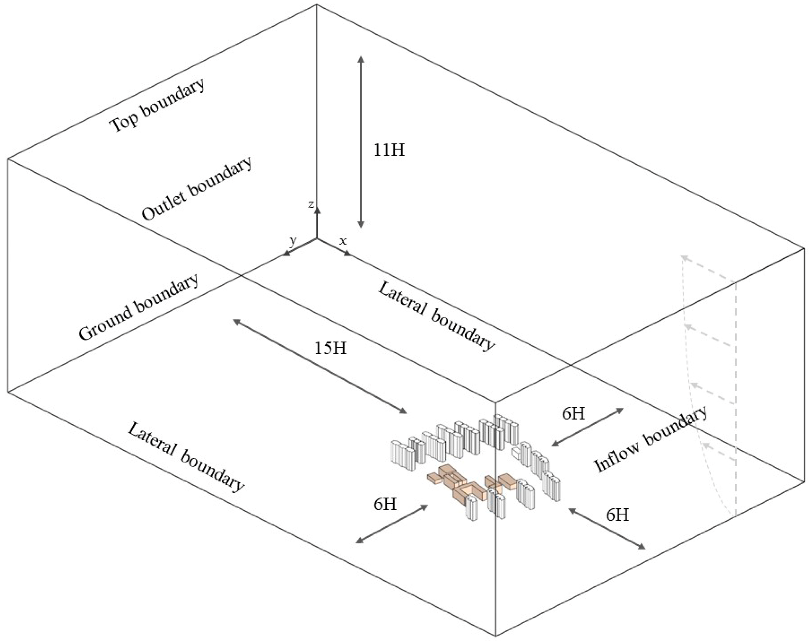

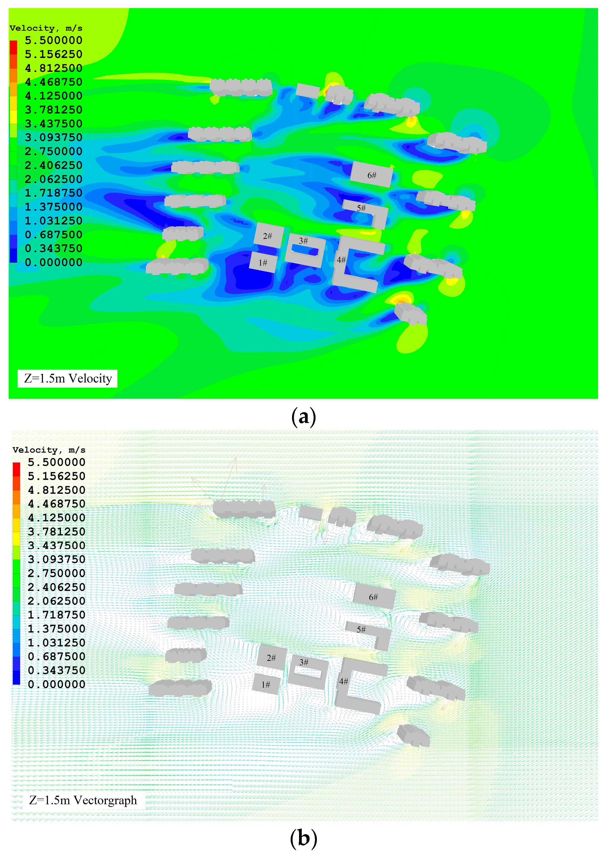
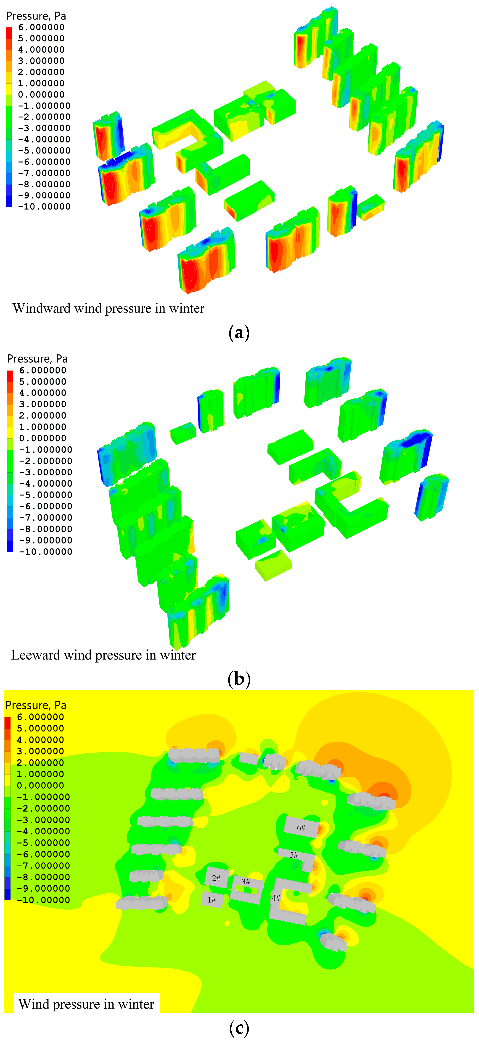
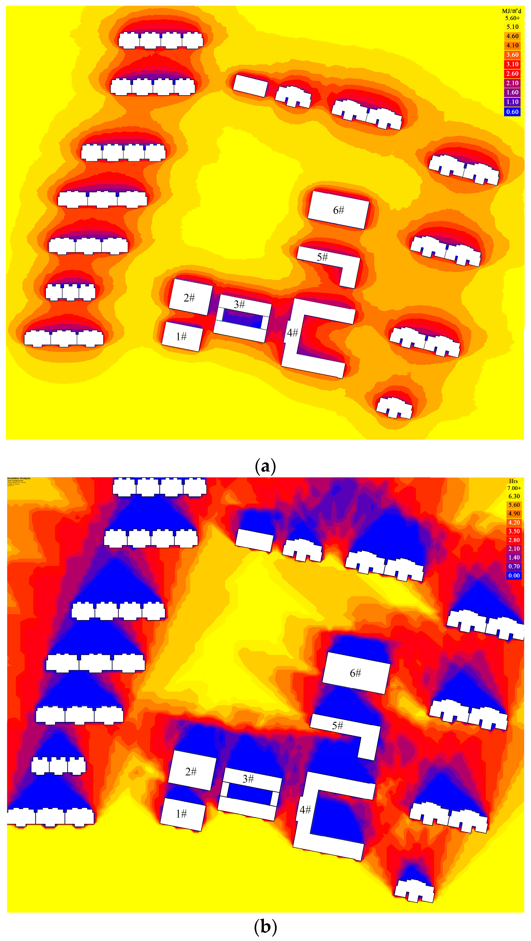
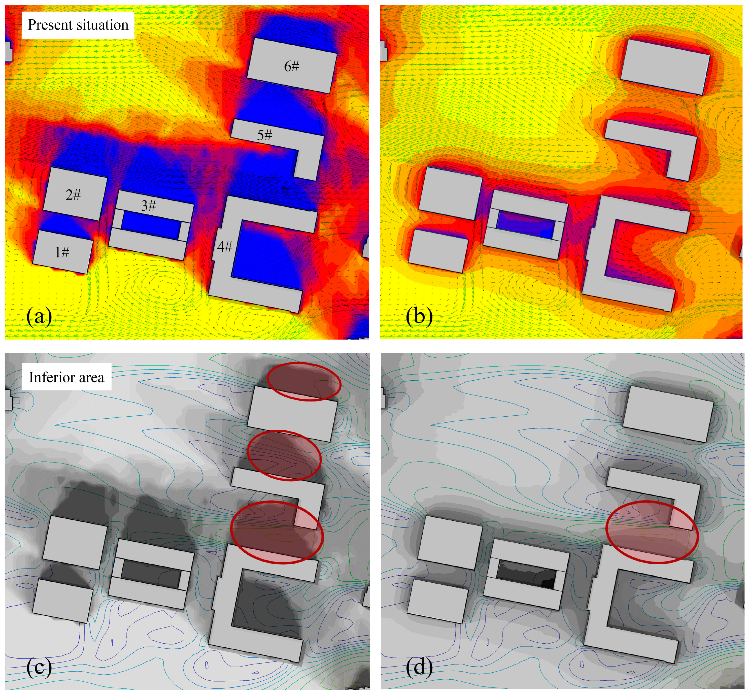
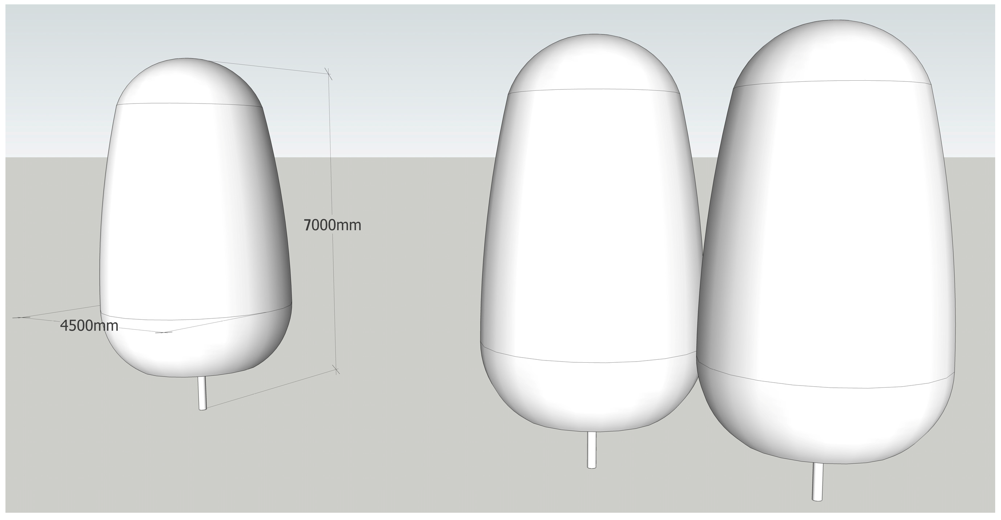



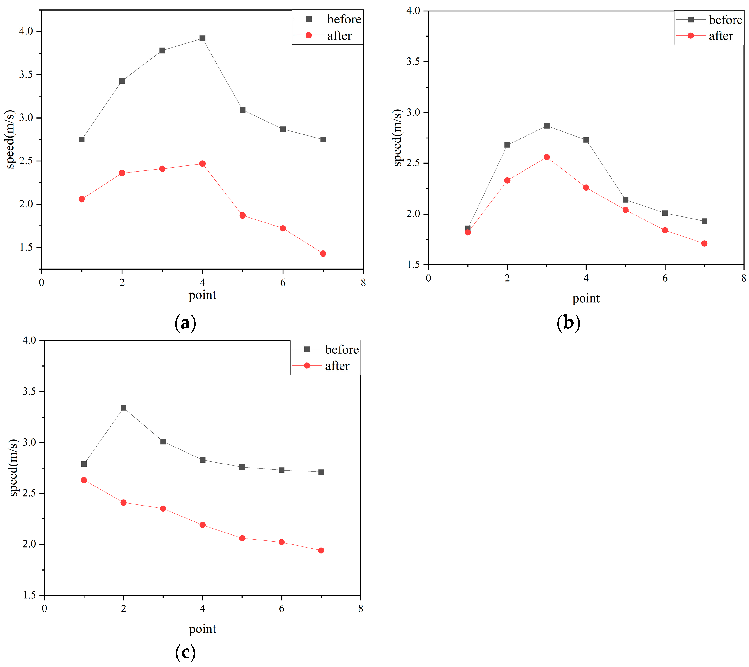
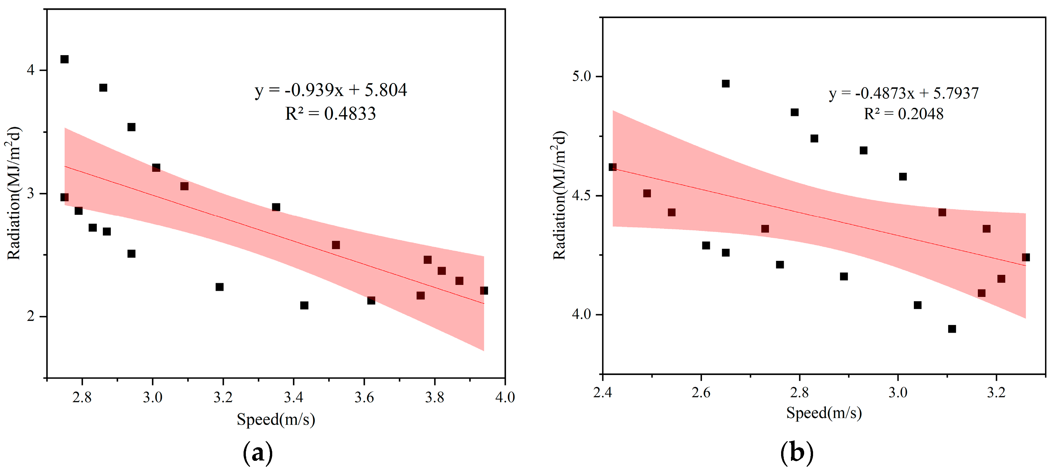
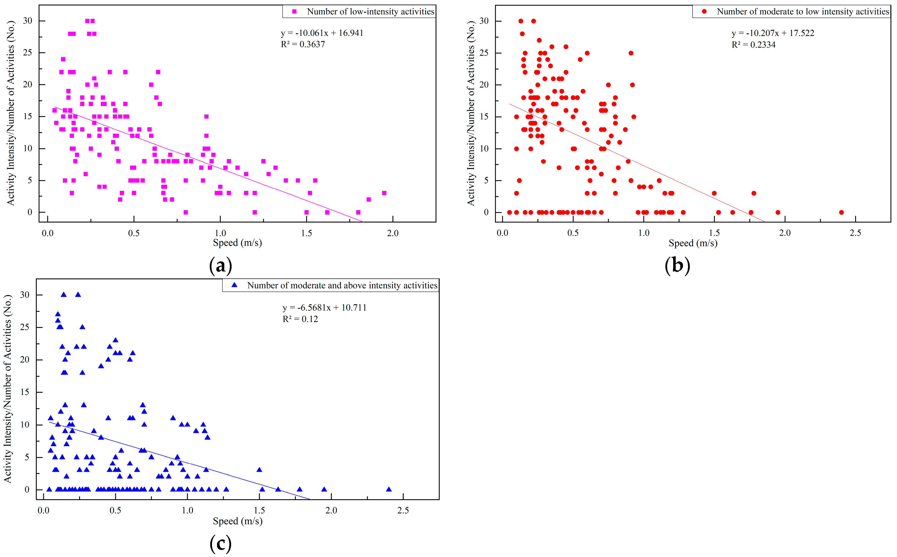
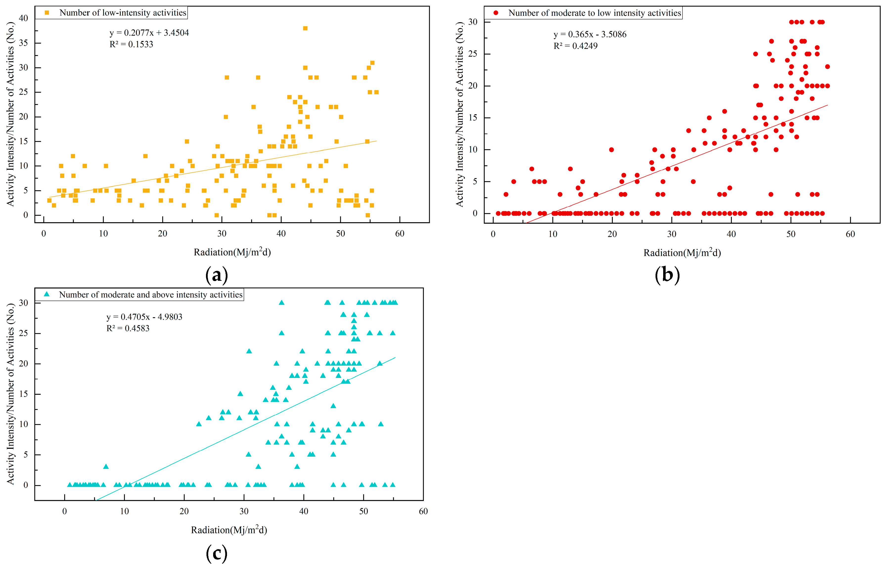
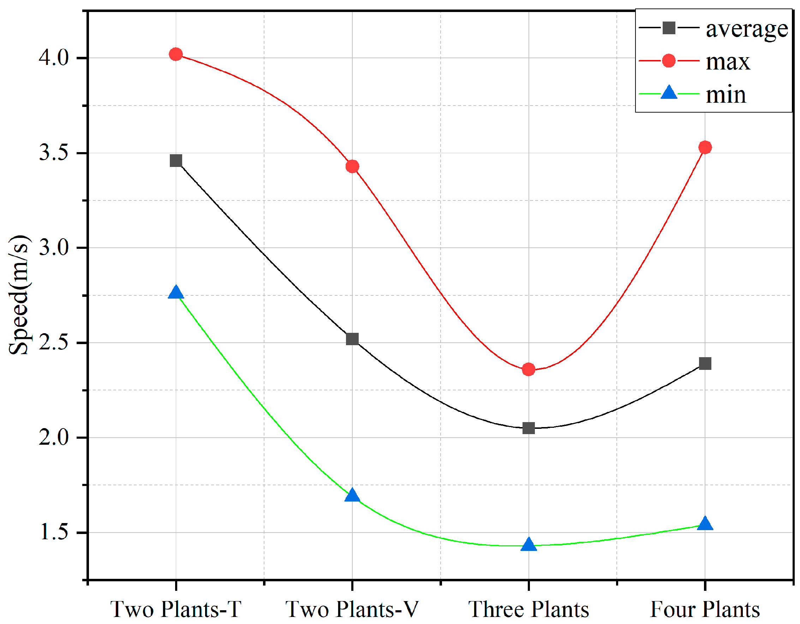
| Number | Type of Activity | Type of Crowd Quantity | Specific Contents |
|---|---|---|---|
| 1 | Entertainment | Dynamic discrete | Playfulness, walking, etc. |
| Stagnant discrete | Reading magazines, etc. | ||
| Stagnant aggregate | Playing games, throwing sandbags, playing shuttlecock, etc. | ||
| 2 | Exercise | Dynamic discrete | Running, sprinting, etc. |
| Stagnant discrete | Exercise with equipment, etc. | ||
| Stagnant aggregate | Radio gymnastics, etc. | ||
| 3 | Rest | Dynamic discrete | Enjoying the landscape while walking, etc. |
| Stagnant discrete | Sitting, thinking, reading extracurricular books, etc. | ||
| 4 | Communication | Stagnant aggregate | Sitting and chatting, meeting, discussing problems, etc. |
| Stagnant discrete | Walking, etc. |
| Number | Boundary Type | Specific Contents |
|---|---|---|
| 1 | Calculation domain size | 1436 × 908 × 561 m |
| 2 | Core Area grid size | 0.3 × 0.3 × 0.3 m |
| 3 | Turbulence Model | Standard k-ε turbulence model |
| 4 | Entrance Interface | An average wind speed of 3.6 m/s at the windward side, and the wind direction is ENE |
| 5 | Exit Boundary | Free outflow |
| 6 | Side Boundary | Wall |
| 7 | Top surface boundary | Wall |
| 8 | Roughness of underlying surface | α = 0.22 |
| 9 | Convergence condition | convergence precision 10−4 |
| Wind Level | Air Velocity Range (m/s) | Effects on the Human Body |
|---|---|---|
| 0 | 0 < V ≤ 0.1 | Stuffy |
| 1 | 0.1 < V ≤ 1 | Imperceptible |
| 2 | 1 < V ≤ 2.1 | Light breeze |
| 3 | 2.1 < V ≤ 3.4 | Disheveled hair |
| 4 | 3.4 < V ≤ 5 | Excessive dust |
| 5 | 5 < V ≤ 6.7 | Tolerable limit for onshore wind |
| 6 | 6.7 < V ≤ 8.6 | Difficulty walking and holding an umbrella |
| UTCI (°C) Range | Cold Land UTCI (°C) Range Correction [62] | Stress Category on the Human Body |
|---|---|---|
| +38 to +46 | +39 to +45 | Very strong heat stress |
| +32 to +38 | +33 to +39 | Strong heat stress |
| +26 to +32 | +21 to +33 | Moderate heat stress |
| +9 to +26 | +3.5 to +21 | No thermal stress |
| +9 to +0 | +3.5 to −4 | Slight cold stress |
| 0 to −13 | −4 to −11 | Moderate cold stress |
| −13 to −27 | −11 to −18 | Strong cold stress |
| UTCI (°C) | The Proportion of UTCI Distribution (%) | |||||
|---|---|---|---|---|---|---|
| 1#-S | 3#-S | 4#-S | 4#–5# | 5#–6# | 6#-CO | |
| +38 to +46 | 0.00 | 0.00 | 0.00 | 0.00 | 0.00 | 0.00 |
| +32 to +38 | 0.00 | 0.00 | 0.00 | 0.00 | 0.00 | 0.00 |
| +26 to +32 | 0.00 | 0.00 | 0.00 | 0.00 | 0.00 | 0.00 |
| +9 to +26 | 83.67 | 81.43 | 82.79 | 71.85 | 77.69 | 74.52 |
| +9 to +0 | 16.33 | 18.57 | 17.21 | 28.15 | 22.31 | 25.48 |
| 0 to −13 | 0.00 | 0.00 | 0.00 | 0.00 | 0.00 | 0.00 |
| −13 to −27 | 0.00 | 0.00 | 0.00 | 0.00 | 0.00 | 0.00 |
| Plant Name | Type | Family Name | Shade Tolerance Level | Application | Size and Shape | Physical Photo |
|---|---|---|---|---|---|---|
| Cryptomeria fortunei Hooibrenk ex Otto et Dietr | Evergreen tree | Taxodiaceae | 4 | Vacant space | Generally 6 m in height, about 3 m in crown width, conical |  |
| Podocarpus macrophyllus (Thunb.) D. Don | Evergreen tree | Podocarpaceae | 2 | North side of the building, forest edge, sparse forest | Generally 6 m in height, about 2.5–3 m in crown width, conical |  |
| Magnolia grandiflora L | Evergreen tree | Magnoliaceae | 4 | Vacant space, north side of the building | Generally 5 m high, crown width about 2–2.6 m, oval |  |
| Photinia serrulata Lindl. | Evergreen tree | Rosaceae | 3 | Forest edge, vacant space, outside of viaduct | Generally 2–3.5 m high, about 1.5–2.5 m in crown width, obround |  |
| Ilex chinensis Sims | Evergreen tree | Aqifolilceae | 4 | North side of the building, sparse forest | Generally 2–25 m high, about 1.2–1.8 cm in crown width, spherical |  |
| Acer palmatum Thunb. | Evergreen tree | Maple family | 3 | Forest edge | Generally 1.5–2.5 m high, about 1.5–2 m in crown width, oval |  |
| Acer truncatum Bunge | Evergreen tree | Maple family | 2 | North side of the building, forest edge | Generally 8–10 m high, about 4.5–6 m in crown width, oval |  |
| Sapium discolor (Champ. ex Benth.) Muell.-Arg. | Evergreen tree | Euphorbiaceae | 3 | Forest edge, north side of the building | Generally 3–12 m high, about 3.5–3.8 m in crown width, oval |  |
| Edgeworthia chrysantha. | Deciduous shrub | Thymeleaceae | 2 | Sparse forest, forest edge | Generally 0.7–1.5 m high, about 0.7–0.8 m in crown width, obround |  |
Publisher’s Note: MDPI stays neutral with regard to jurisdictional claims in published maps and institutional affiliations. |
© 2022 by the authors. Licensee MDPI, Basel, Switzerland. This article is an open access article distributed under the terms and conditions of the Creative Commons Attribution (CC BY) license (https://creativecommons.org/licenses/by/4.0/).
Share and Cite
Sun, B.; Zhang, H.; Zhao, L.; Qu, K.; Liu, W.; Zhuang, Z.; Ye, H. Microclimate Optimization of School Campus Landscape Based on Comfort Assessment. Buildings 2022, 12, 1375. https://doi.org/10.3390/buildings12091375
Sun B, Zhang H, Zhao L, Qu K, Liu W, Zhuang Z, Ye H. Microclimate Optimization of School Campus Landscape Based on Comfort Assessment. Buildings. 2022; 12(9):1375. https://doi.org/10.3390/buildings12091375
Chicago/Turabian StyleSun, Bo, Hong Zhang, Liang Zhao, Kaichen Qu, Wenhui Liu, Zhicheng Zhuang, and Hongyu Ye. 2022. "Microclimate Optimization of School Campus Landscape Based on Comfort Assessment" Buildings 12, no. 9: 1375. https://doi.org/10.3390/buildings12091375
APA StyleSun, B., Zhang, H., Zhao, L., Qu, K., Liu, W., Zhuang, Z., & Ye, H. (2022). Microclimate Optimization of School Campus Landscape Based on Comfort Assessment. Buildings, 12(9), 1375. https://doi.org/10.3390/buildings12091375






