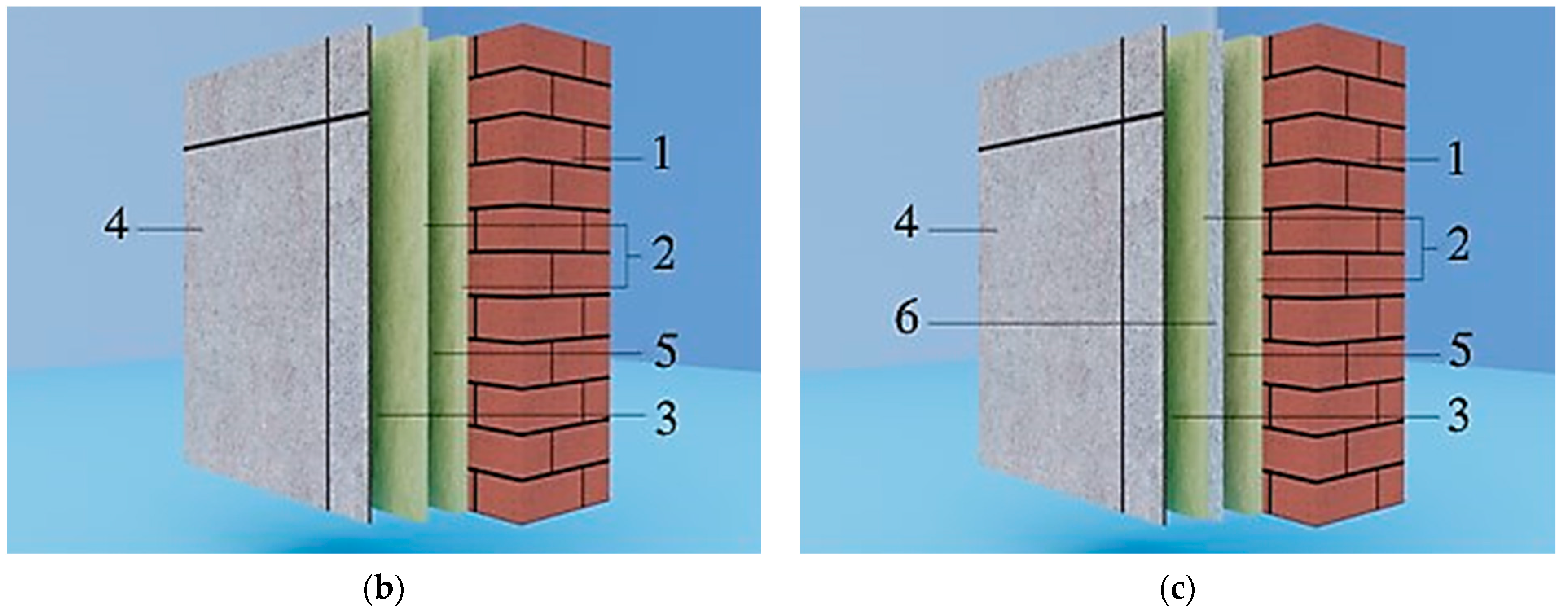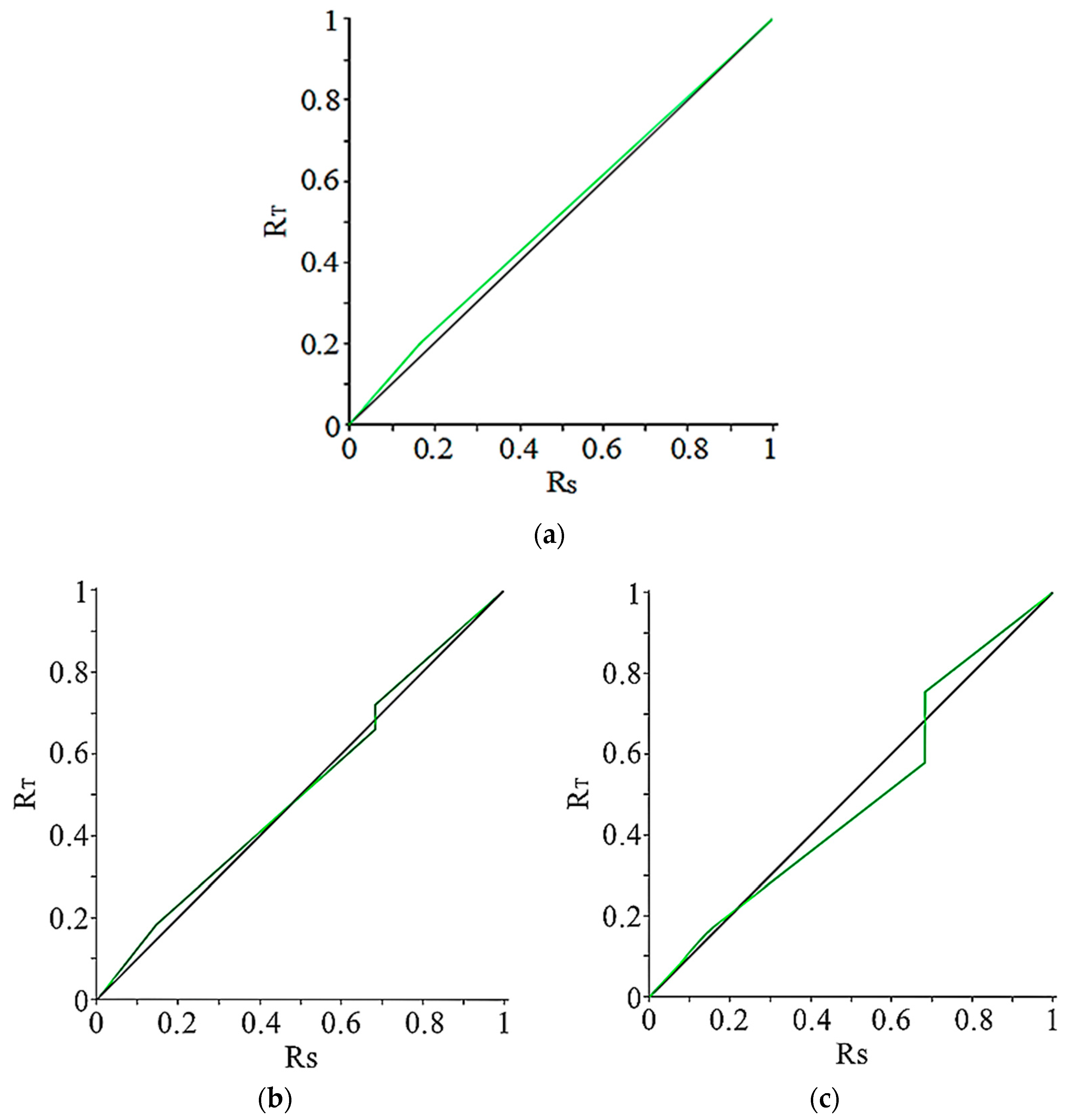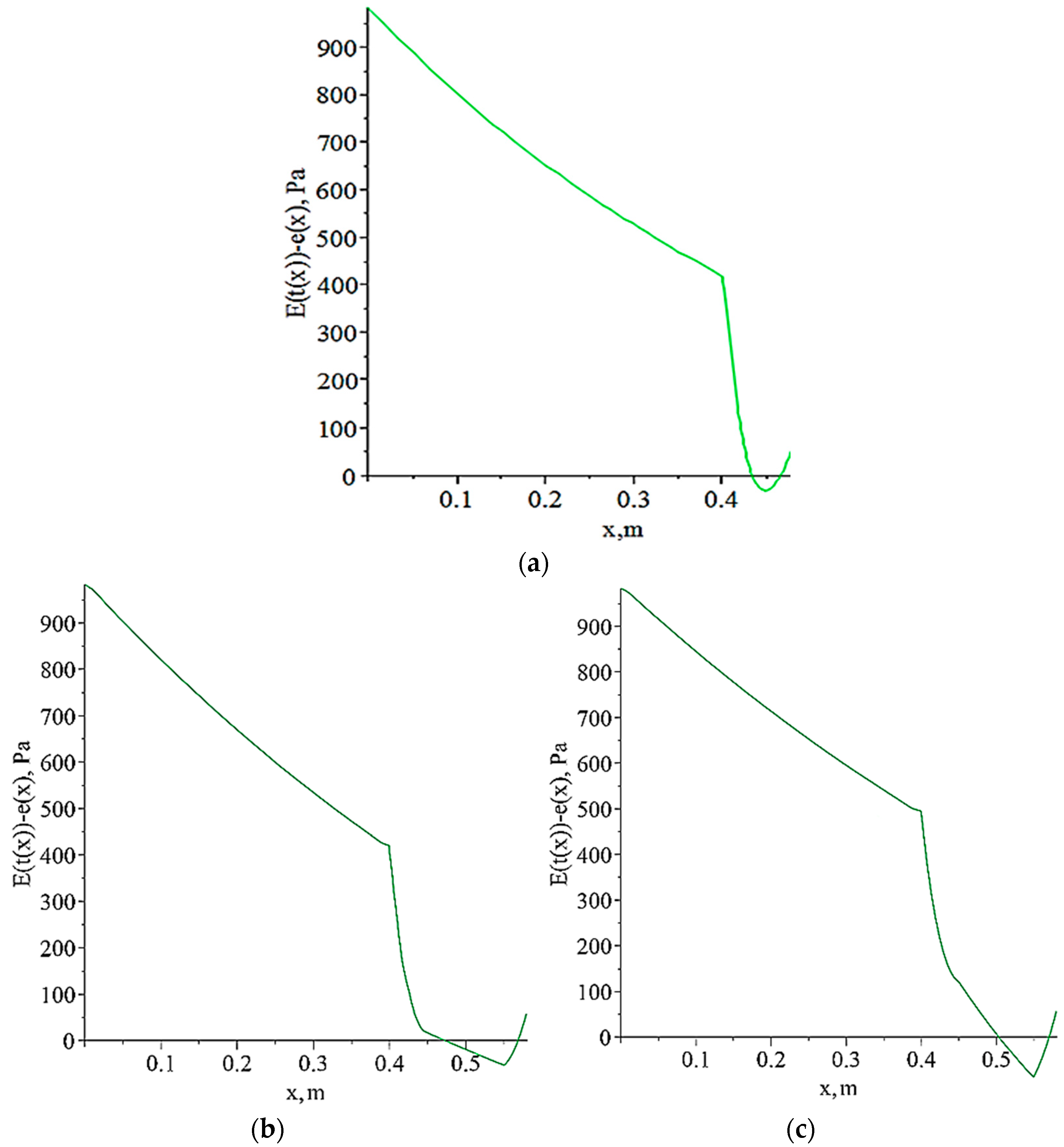Research of Heat Tolerance and Moisture Conditions of New Worked-Out Face Structures with Complete Gap Spacings
Abstract
:1. Introduction
2. Materials and Methods
2.1. Method for Calculating the Heat Tolerance of the Protection Fence
- −
- Values of the heat tolerance of the protection fence layers , where is the number of layers;
- −
- Values of the heat absorption of the protection fence layers ;
- −
- Maximum amplitude of the outdoor air temperature in July according to [38], ;
- −
- Coefficient of absorption of solar radiation by the material of the open-air surface of the enclosing structure according to [4];
- −
- —maximum and average values of total solar radiation;
- −
- —the minimum of the average wind velocities by direction for July, the frequency of which is 16% or more according to [38].
2.2. Method for Calculating the Moisture Conditions of the Protection Fence
- The vapor permeation resistance of the enclosing structure is obtained.
- The zone of water vapor condensation in the protection fence is determined.
- The amount of moisture that accumulates in the condensation zone during the heating period is calculated.
- The drying time of the protection fence is estimated.
- A check is made to ensure that the condensate is absent in the ventilated gap spacing.
2.2.1. Determination of the Vapor Permeation Resistance of an Enclosing Structure
2.2.2. Finding the Condensation Zone in the Protection Fence
2.2.3. Calculation of the Amount of Condensed Vapor in the Protection Fence
2.2.4. Checking for the Absence of Condensate in the Ventilated Gap Spacing
2.2.5. Determining the Drying Time of the Protection Fence
2.3. Method for Calculating the Air Conditions of the Protection Fence
3. Results and Discussion
3.1. Results of Computation of Temperature Stability of Fencing Structures and Their Analysis
3.2. Results of Calculating the Moisture Conditions of the Protection Fence
3.2.1. Determination of the Vapor Permeation Resistance of the Enclosing Structure Gap Spacings
3.2.2. Determination of the Condensation Zone Using the Temperature Field in the Protection Fence
3.2.3. Determining the Amount of Condensate in the Protection Fence
3.2.4. Checking for the Absence of Condensate in the Ventilated Gap Spacing
3.2.5. Determining the Drying Time of the Protection Fence
3.3. Calculation of the Air Conditions of Open-Air Protection Fences
4. Conclusions
- Gap spacings do not influence the temperature inertia of fencing, and their criteria depend only on the cumulative thickness of the material. Together, the thermal inertia of the worked-out installations amounts to that of the standard one. The amplitude of the temperature fluctuations in the worked-out structures with gap spacings and without heat-reflecting screens was 7.14% lower, while the presence of heat-reflecting screens reduced this value to 27.14%. Moreover, the order of materials did not matter.
- The value of vapor permeation demonstrated that the steam permeation strength of the internal side and protection fence of the worked-out structures is equal to that of the traditional one. Furthermore, the usage of the locked air space with a thermal reflecting screen allows the appropriate condensation zone to be shifted towards the open-air surface of the protection fence.
- An analysis of structures proved that the condensation of water vapor occurs in the face protection fences. The widest condensation zone is in the face structure without heat-reflecting screens. In both face structures, the condensation zone begins in the closed gap spacing and terminates in the warmth-keeping jacket adjacent to the ventilated air spacing.
- An analysis of the masses of condensed vapor for the heating time in 1 m2 of the protection fence showed that, in the face structures in the closed gap spacings with the presence of a thin layer of aluminum foil screen, the mass of the condensed vapor is 24.8% greater relative to the face without heat-reflecting screens.
- A check of the absence of condensate in ventilated gap spacing demonstrated that the condensation does not fall into the gap spacing in all concerned face structures. For all schemes assumed, there was no accumulation of water content due to the year balance. Together, the drying time of the face structure with heat-reflecting screens was 17.9% longer.
- An analysis of the requirement for air permeation without assuming the influence of the hinged face proved that this indicator is satisfied in all cases.
Author Contributions
Funding
Data Availability Statement
Conflicts of Interest
References
- UNDP. World Energy Assessment (WEA); UNDP: New York, NY, USA, 2000; Available online: https://web.archive.org/web/20201112004050/http://www.undp.org/content/dam/aplaws/publication/en/publications/environment-energy/www-ee-library/sustainable-energy/world-energy-assessment-energy-and-the-challenge-of-sustainability/World%20Energy%20Assessment-2000.pdf (accessed on 2 November 2023).
- Vandenbogaerde, L.; Verbeke, S.; Audenaert, A. Optimizing building energy consumption in office buildings: A review of building automation and control systems and factors influencing energy savings. J. Build. Eng. 2023, 76, 107233. [Google Scholar] [CrossRef]
- Code of Rules of the Republic of Kazakhstan 2.04-04-2011. Thermal Protection of Buildings: State Standards in the Field of Architecture, Urban Planning and Construction. Code of Rules of the Republic of Kazakhstan—JSC “KazNIISA”, LLP “Astana Stroy-Consulting”, 2013. Approved and Enacted on 1 July 2015; 14p. Available online: https://hoffmann.kz/files/12_SN_RK_2-04-04-2011.pdf (accessed on 2 November 2023).
- Code of Rules of the Republic of Kazakhstan 2.04-107-2013. Building Heat Engineering: State Standards in the Field of Architecture, Urban Planning and Construction. Code of Rules of the Republic of Kazakhstan—JSC “KazNIISA”, LLP “Astana Stroy-Consulting”, 2013. Approved and Enacted on 1 July 2015; 80p. Available online: https://continent-online.com/Document/?doc_id=38080689 (accessed on 5 September 2023).
- Code of Rules of the Republic of Kazakhstan 2.04-106-2012. Design of Thermal Protection of Buildings: State Standards in the Field of Architecture, Urban Planning and Construction. Code of Rules of the Republic of Kazakhstan—JSC “KazNIISA”, LLP “Astana Stroy-Consulting”. 2013. Approved and Enacted on 1 July 2015; 74p. Available online: https://online.zakon.kz/Document/?doc_id=35957424 (accessed on 5 September 2023).
- National Building Code (of Finland). Decree of the Ministry of the Environment on the Amendment of the Regulation 1.2 of the Degree on the Indoor Climate and Ventilation. 2003. Available online: https://build-up.ec.europa.eu/sites/default/files/D2eng%20-ventilation%20guidelines%20in%20Finalnd%20%20in%20English_p.pdf (accessed on 2 November 2023).
- Code of Rules of the Russian Federation 50.13330.2012 Thermal Performance of the Buildings. Available online: https://minstroyrf.gov.ru/docs/1882/ (accessed on 2 November 2023).
- Matic, D.; Calzada, J.R.; Eric, M.; Babin, M. Economically feasible energy refurbishment of prefabricated building in Belgrade, Serbia. Energy Build. 2015, 98, 74–81. [Google Scholar] [CrossRef]
- Roosmalen, M.; Herrmann, A.; Kumar, A. A review of prefabricated self-sufficient facades with integrated decentralised HVAC and renewable energy generation and storage. Energy Build. 2021, 248, 111107. [Google Scholar] [CrossRef]
- Pelletier, K.; Wood, C.; Calautit, J.; Wu, Y. The viability of double-skin façade systems in the 21st century: A systematic review and meta-analysis of the nexus of factors affecting ventilation and thermal performance, and building integration. Build. Environ. 2023, 228, 109870. [Google Scholar] [CrossRef]
- Zhangabay, N.; Kudabayev, R.; Mizamov, N.; Imanaliyev, K.; Kolesnikov, A.; Moldagaliyev, A.; Umbitaliyev, A.; Kopzhassarov, B.; Fediuk, R.; Merekeyeva, A. Study of the model of the phase transition envelope taking into account the process of thermal storage under natural draft and by air injection. Case Stud. Constr. Mater. 2023, 18, e02050. [Google Scholar] [CrossRef]
- Kudabayev, R.; Mizamov, N.; Zhangabay, N.; Suleimenov, U.; Kostikov, A.; Vorontsova, A.; Buganova, S.; Umbitaliyev, A.; Kalshabekova, E.; Aldiyarov, Z. Construction of a model for an enclosing structure with a heat-accumulating material with phase transition taking into account the process of solar energy accumulation. East.-Eur. J. Enterp. Technol. 2022, 6, 26–37. [Google Scholar] [CrossRef]
- Zhangabay, N.; Tagybayev, A.; Baidilla, I.; Sapargaliyeva, B.; Shakeshev, B.; Baibolov, K.; Duissenbekov, B.; Utelbayeva, A.; Kolesnikov, A.; Izbassar, A.; et al. Multilayer external enclosing wall structures with air gaps or channels. J. Compos. Sci. 2023, 7, 195. [Google Scholar] [CrossRef]
- Suárez, M.J.; Sánchez, M.N.; Blanco, E.; Jiménez, M.J.; Giancola, E. A CFD Energetic study of the influence of the panel orientation in Open Joint Ventilated Façades. Energy Rep. 2022, 8, 665–674. [Google Scholar] [CrossRef]
- ANSYS Learning—Thermal Convection in Heat Transfer—Assess Mode. Available online: https://courses.ansys.com/index.php/courses/thermal-convection-in-heat-transfer/ (accessed on 1 November 2023).
- Cholewa, T.; Balaras, C.A.; Nižetić, S.; Siuta-Olcha, A. On calculated and actual energy savings from thermal building renovations—Long term field evaluation of multifamily buildings. Energy Build. 2020, 223, 110145. [Google Scholar] [CrossRef]
- Gagliano, A.; Aneli, S. Analysis of the energy performance of an opaque ventilated façade under winter and summer weather conditions. Sol. Energy 2020, 205, 531–544. [Google Scholar] [CrossRef]
- Marinosci, C.; Semprini, G.; Morini, G.L. Experimental analysis of the summer thermal performances of a naturally ventilated rainscreen façade building. Energy Build. 2014, 72, 280–287. [Google Scholar] [CrossRef]
- Rahiminejad, M.; Pâris, A.; Ge, H.; Khovalyg, D. Performance of lightweight and heavyweight building walls with naturally ventilated passive and active facades. Energy Build. 2022, 256, 111751. [Google Scholar] [CrossRef]
- Buratti, C.; Palladino, D.; Moretti, E.; Di Palma, R. Development and optimization of a new ventilated brick wall: CFD analysis and experimental validation. Energy Build. 2018, 168, 284–297. [Google Scholar] [CrossRef]
- Alaidroos, A.; Krarti, M. Numerical modeling of ventilated wall cavities with spray evaporative cooling system. Energy Build. 2016, 130, 350–365. [Google Scholar] [CrossRef]
- Lin, Z.; Song, Y.; Chu, Y. An experimental study of the summer and winter thermal performance of an opaque ventilated facade in cold zone of China. Build. Environ. 2022, 218, 109108. [Google Scholar] [CrossRef]
- De Masi, R.F.; Festa, V.; Gigante, A.; Ruggiero, S.; Vanoli, G.P. Experimental analysis of grills configuration for an open joint ventilated facade in summertime. J. Build. Eng. 2022, 54, 104608. [Google Scholar] [CrossRef]
- Yu, J.; Yang, J.; Xiong, C. Study of dynamic thermal performance of hollow block ventilated wall. Renew. Energy 2015, 84, 145–151. [Google Scholar] [CrossRef]
- Borodulin, V.Y.; Nizovtsev, M.I. Modeling heat and moisture transfer of building facades thermally insulated by the panels with ventilated channels. J. Build. Eng. 2021, 40, 102391. [Google Scholar] [CrossRef]
- Fernández, C.; Vivancos, J.; Pablo, F.; Rafael, R. Energy performance of a ventilated façade by simulation with experimental validation. Appl. Therm. Eng. 2014, 66, 563–570. [Google Scholar] [CrossRef]
- Asphaug, S.K.; Time, B.; Kvande, T. Moisture accumulation in building façades exposed to accelerated artificial climatic ageing—A complementary analysis to NT BUILD 495. Buildings 2021, 11, 568. [Google Scholar] [CrossRef]
- Gullbrekken, L.; Kvande, T.; Jelle, B.P.; Time, B. Norwegian Pitched Roof Defects. Buildings 2016, 6, 24. [Google Scholar] [CrossRef]
- Kvande, T.; Bakken, N.; Bergheim, E.; Thue, J.V. Durability of etics with rendering in Norway—Experimental and field investigations. Buildings 2018, 8, 93. [Google Scholar] [CrossRef]
- Lau, G.E.; Yeoh, G.H.; Timchenko, V.; Reizes, J.A. Numerical investigation of passive cooling in open vertical channels. Appl. Therm. Eng. 2012, 39, 121–131. [Google Scholar] [CrossRef]
- Umnyakova, N.P. Thermal protection of closed air gaps with reflecting thermal insulation. Zhilishchnoe Stroit. 2014, 2, 16–20. Available online: https://cyberleninka.ru/article/n/teplozaschita-zamknutyh-vozdushnyh-prosloek-s-otrazhatelnoyteploizolyatsiey (accessed on 5 September 2023).
- Ucar, A.; Balo, F. Effect of fuel type on the optimum thickness of selected insulation materials for the four different climatic regions of Turkey. Appl. Energy 2009, 86, 730–736. [Google Scholar] [CrossRef]
- Kaynaklı, O. A study on residential heating energy requirement and optimum insulation thickness. Renew. Energy 2008, 33, 1164–1172. [Google Scholar] [CrossRef]
- Dombaycı, O.A. The environmental impact of optimum insulation thickness for external walls of buildings. Build. Environ. 2007, 42, 3855–3859. [Google Scholar] [CrossRef]
- Zhangabay, N.; Baidilla, I.; Tagybayev, A.; Sultan, B. Analysis of thermal resistance of developed energy-saving external enclosing structures with air gaps and horizontal channels. Buildings 2023, 13, 356. [Google Scholar] [CrossRef]
- Zhangabay, N.; Baidilla, I.; Tagybayev, A.; Suleimenov, U.; Kurganbekov, Z.; Kambarov, M.; Kolesnikov, A.; Ibraimbayeva, G.; Abshenov, K.; Volokitina, I.; et al. Thermophysical indicators of elaborated sandwich cladding constructions with heat-reflective coverings and air gaps. Case Stud. Constr. Mater. 2023, 18, e02161. [Google Scholar] [CrossRef]
- Tagybayev, A.; Zhangabay, N.; Suleimenov, U.; Avramov, K.; Uspenskyi, B.; Umbitaliyev, A. Revealing patterns of thermophysical parameters in the designed energy—Saving structures for external fencing with air channels. East.-Eur. J. Enterp. Technol. 2023, 4, 32–43. [Google Scholar] [CrossRef]
- Code of Rules of the Republic of Kazakhstan 2.04-01-2017. Building Climatology: State Standards in the Field of Architecture, Urban Planning and Construction. Code of Rules of the Republic of Kazakhstan—JSC “KazNIISA”, LLP “Astana Stroy-Consulting”, 2017. Approved and Enacted on 20 December 2017. 43p. Available online: https://online.zakon.kz/m/document/?doc_id=37599018 (accessed on 6 September 2023).
- Kupriyanov, V.N.; Safin, I.S. Design of Thermal Protection of External Walls Taking into Account Water Vapor Condensation; Kazan State University of Architecture and Civil Engineering: Kazan, Russia, 2016; p. 32. Available online: https://www.kgasu.ru/upload/iblock/d13/Proektirovanie-teplozashchity-naruzhnykh-sten-s-uchetom-kondensatsii-vodyanogo-para.pdf (accessed on 18 September 2023).
- Ślusarek, J.; Orlik-Kożdoń, B.; Bochen, J.; Muzyczuk, T. Impact of the imperfection of thermal insulation on structural changes of thin-layer façade claddings in ETICS. J. Build. Eng. 2020, 32, 101487. [Google Scholar] [CrossRef]
- Is the Wall All Wet? How to Avoid the “Dew Point” and Choose Insulation. 2020. Available online: https://dzen.ru/media/id/5c891947c35b2c00b3aee308/stena-vsia-namokla-kak-izbejat-tochki-rosy-i-vybrat-uteplitel-5e1cd2233d008800afe2d6c1 (accessed on 30 August 2023).
- Isachenko, V.P.; Osipov, V.A.; Sukomel, A.S. Heat Transfer; M.: Energoizdat: Moscow, Russia, 1975; p. 488. Available online: https://djvu.online/file/BXpZJMYm45EsC (accessed on 30 August 2023).
- Gagarin, V.G. About some thermal engineering mistakes made when designing ventilated facades. ABOK 2005, 2, 52–60. Available online: https://www.abok.ru/for_spec/articles.php?nid=2785 (accessed on 28 June 2023).




| Traditional Construction [37] | With Gap Spacings | With Gap Spacings and Heat-Reflecting Screen in the Open-Air Surface of the Closed Gap Spacing | |
|---|---|---|---|
| , (J·m−2К−1s−1/2) | 6.235 | – | – |
| , (J·m−2К−1s−1/2) | - | 6.235 | 6.235 |
| , °C | 0.021 | – | – |
| , °C | - | 0.0195 | 0.0153 |
| Value | Traditional Construction [37], m2·h·Pa/mg | With Gap Spacings, m2·h·Pa/mg | With Gap Spacings and Heat-Reflecting Screen in the Open-Air Surface of the Closed Gap Spacing, m2·h·Pa/mg |
|---|---|---|---|
| 18.937 | – | – | |
| - | 18.937 | 18.937 | |
| 18.941 | – | – | |
| - | 18.941 | 18.941 |
| Scheme | Dew Point Temperature in the Section of Solid Insulation/Gap Spacing, °C | , m, in the Section of Solid Insulation/Gap Spacing | , m, in the Section of Solid Insulation/Gap Spacing |
|---|---|---|---|
| Traditional construction [37] | 1/– | 0.4355/– | 0.4670/– |
| With gap spacings | –/–3.12 | –/0.4718 | –/0.5688 |
| With gap spacings and heat-reflecting screen in the open-air surface of the closed gap spacing | –/–3.03 | –/0.5032 | –/0.5704 |
| Scheme | , g, in 1 m2 of Solid Insulation/Gap Spacing Section | Relative Mass of Condensed Vapor during the Heating Period in the Insulation Layer, % | Mass of Condensed Vapor during the Heating Period in 1 m2 of the Protection Fence, g |
|---|---|---|---|
| Traditional construction [37] | 31.44/– | 1.57 | 31.44 |
| With gap spacings | –/150.37 | 3.81 | 150.37 |
| With gap spacings and heat-reflecting screen in the open-air surface of the closed gap spacing | –/199.98 | 5.80 | 199.98 |
| Scheme | , Pa | , Pa | Presence of Condensate in the Gap Spacing |
|---|---|---|---|
| Traditional construction [37] | 153.926 | 214.615 | - |
| With gap spacings | 153.921 | 216.335 | – |
| With gap spacings and heat-reflecting screen in the open-air surface of the closed gap spacing | 153.921 | 215.852 | – |
| Scheme | Drying Rate in the Section of Solid Insulation /Gap Spacing, g/day | Drying Time in the Section of Solid Insulation Gap Spacing, Days | Drying Time of the Protection Fence, Days |
|---|---|---|---|
| Traditional construction [37] | 7.86/– | 4.0/– | 4.0 |
| With gap spacings | –/6.982 | –/21.5 | 21.5 |
| With gap spacings and heat-reflecting screen in the open-air surface of the closed gap spacing | –/7.638 | –/26.2 | 26.2 |
| Scheme | |||
|---|---|---|---|
| Traditional construction [37] | 60 | 911 | – |
| With gap spacings | 60 | – | 911 |
| With gap spacings and heat-reflecting screen in the open-air surface of the closed gap spacing | 60 | – | 911 |
Disclaimer/Publisher’s Note: The statements, opinions and data contained in all publications are solely those of the individual author(s) and contributor(s) and not of MDPI and/or the editor(s). MDPI and/or the editor(s) disclaim responsibility for any injury to people or property resulting from any ideas, methods, instructions or products referred to in the content. |
© 2023 by the authors. Licensee MDPI, Basel, Switzerland. This article is an open access article distributed under the terms and conditions of the Creative Commons Attribution (CC BY) license (https://creativecommons.org/licenses/by/4.0/).
Share and Cite
Zhangabay, N.; Bonopera, M.; Baidilla, I.; Utelbayeva, A.; Tursunkululy, T. Research of Heat Tolerance and Moisture Conditions of New Worked-Out Face Structures with Complete Gap Spacings. Buildings 2023, 13, 2853. https://doi.org/10.3390/buildings13112853
Zhangabay N, Bonopera M, Baidilla I, Utelbayeva A, Tursunkululy T. Research of Heat Tolerance and Moisture Conditions of New Worked-Out Face Structures with Complete Gap Spacings. Buildings. 2023; 13(11):2853. https://doi.org/10.3390/buildings13112853
Chicago/Turabian StyleZhangabay, Nurlan, Marco Bonopera, Islambek Baidilla, Akmaral Utelbayeva, and Timur Tursunkululy. 2023. "Research of Heat Tolerance and Moisture Conditions of New Worked-Out Face Structures with Complete Gap Spacings" Buildings 13, no. 11: 2853. https://doi.org/10.3390/buildings13112853
APA StyleZhangabay, N., Bonopera, M., Baidilla, I., Utelbayeva, A., & Tursunkululy, T. (2023). Research of Heat Tolerance and Moisture Conditions of New Worked-Out Face Structures with Complete Gap Spacings. Buildings, 13(11), 2853. https://doi.org/10.3390/buildings13112853







