Comparative Analysis of Thermal Behavior in Different Seasons in Building Heritage: Case Study of the Royal Hospital of Granada
Abstract
:1. Introduction
2. Case Study
2.1. Geometric and Construction Characteristics
2.2. Climatic Conditions
3. Materials and Methods
3.1. Simulation: Numerical Study
3.2. Model Calibration and Validation
3.3. Adaptive Thermal Comfort According to ASHRAE 55 [84]
4. Results
4.1. Impact of Orientation on Room Performance
4.2. Analysis of the Interior Temperature of the Rooms vs. Exterior Temperature
4.2.1. Analysis of Maximum Room Temperature—Summer Period
4.2.2. Analysis of Minimum Room Temperature—Winter Period
4.3. Adaptive Thermal Comfort in Prototype Models According to ASHRAE 55 [86]
4.3.1. Summer Period
4.3.2. Winter Period
5. Discussions
5.1. Critical Issues and Solutions
5.2. Influence of Thermal Transmittance and Orientation in the Rooms
5.3. Room Performance in Extreme Temperatures
5.4. Adaptive Thermal Comfort in Standard Models According to ASHRAE 55 [86]
6. Conclusions
- -
- The calibration and validation of the model are necessary to obtain precise, solid, and valid results, for the correct preservation of the heritage.
- -
- The thermal capacity of the building improves as the window-to-wall ratio (WWR) decreases, which, in turn, leads to improved thermal transmittance (U-Factor) of the building envelope.
- -
- Concerning materials, the study confirms the impact of construction components on thermal behavior and achieving thermal comfort, with more relevance in summer temperatures. The microclimate created within the spaces plays a significant role in reducing high temperatures and improving minimum temperatures, even in climates with high thermal amplitudes, as is the case in Granada.
- -
- Regarding thermal comfort, both orientations fall within relevant percentage limits established by regulations. The constructive layout of the rooms and their orientation significantly influence this, offering the best thermal performance during the summer period for the northeast façade (Room A), which yields more favorable results compared to the southwesterly orientation (Room B). This behavior is reversed in the winter period, where the southwesterly orientation and the presence of a courtyard considerably improve the conditions.
Author Contributions
Funding
Data Availability Statement
Acknowledgments
Conflicts of Interest
Abbreviations
| e | Thickness (m) | T0 | Operative temperature (°C) |
| h | Width (m) | TMT | Indoor temperature of the model type (°C) |
| HVAC | Heating, ventilation and air conditioning | Tmed | Average indoor temperature |
| Rse | Outdoor air superficial thermal resistance (mK/W) | U-factor | Superficial thermal transmittance (W/m2K) |
| Rsi | Indoor air superficial thermal resistance (mK/W) | UHI | Urban heat island |
| Rt | Superficial thermal resistance (mK/W) | UP | Equivalent superficial thermal transmittance of the thermal bridge (W/m2K) |
| R2 | Coefficient of determination | WWR | Window-to-wall ratio |
| SDG | Sustainable Development Goal | λ | Thermal conductivity (W/mK) |
| Sf | Façade area (m2) | Ψ | Linear thermal transmittance (W/mK) |
| Sh | Window area (m2) |
References
- UNESCO—United Nations Educational, Scientific and Cultural Organization. Available online: https://es.unesco.org/sdgs (accessed on 3 December 2022).
- Hosagrahar, J. Culture: At the Heart of SDGs. The UNESCO Courier 2017. Available online: https://en.unesco.org/courier/april-june-2017/culture-heart-sdgs (accessed on 3 December 2022).
- Ortega Sánchez, K.M. La cultura como categoría del bienestar social y su vinculación con la Agenda 2030 y los Objetivos del Desarrollo Sostenible en tiempos de COVID-19. Cofactor 2021, 10, 50–79. [Google Scholar]
- Soler Marchán, S.D. La perspectiva sociocultural para la actuación patrimonial con actores sociales y articulantes en el desarrollo local. Univ. Soc. 2020, 12, 31–40. [Google Scholar]
- European Commission. EU Research, Cultural Heritage; European Union: Bruxelles, Belgium, 2013. [Google Scholar]
- IEA—International Energy Agency. Available online: https://www.iea.org/reports/world-energy-outlook-2022?language=es (accessed on 3 December 2022).
- UN—United Nations. Available online: https://www.un.org/es (accessed on 3 December 2022).
- Rosso, F.; Ciancio, V.; Dell’Olmo, J.; Salata, F. Multi-objective optimization of building retrofit in the Mediterranean climate by means of genetic algorithm application. Energy Build. 2020, 216, 109945. [Google Scholar] [CrossRef]
- Flores-Larsen, S.; Hongn, M.; Valdez, M.; Gonzalez, S.; Gea-Salim, C. In-Situ Determination of The Wall’s Thermal Properties for Energy Retrofit in a Colonial Heritage Building: The Cabildo of Salta, Argentina. Int. J. Conserv. Sci. 2021, 12, 1191–1208. [Google Scholar]
- European Commission. European Parliament, Directive (EU) 2018/844 of The European Parliament and of The Council of 30 May 2018 amending Directive 2010/31/EU on the energy performance of buildings and Directive 2012/27/EU on energy efficiency. Off. J. Eur. Union 2018, 156, 75–91. [Google Scholar]
- CSN EN 16883; Conservation of Cultural Heritage—Guidelines for Improving the Energy Performance of Historic Buildings. European Standards: Berlin, Germany, 2017.
- Lucchi, E.; Pracchi, V. Efficienza Energetica e Patrimonio Costruito: La sfida del Miglioramento delle Prestazioni Nell’edilizia Storica; Maggioli SpA: Milano, Italy, 2013; pp. 154–196. [Google Scholar]
- HeLLo Project—Heritage Energy Living Lab Onsite. Available online: https://hellomscaproject.eu/ (accessed on 15 October 2023).
- Lidelöw, S.; Örn, T.; Luciani, A.; Rizzo, A. Energy-efficiency measures for heritage buildings: A literature review. Sustain. Cities Soc. 2019, 45, 231–242. [Google Scholar] [CrossRef]
- De Santoli, L. Guidelines on energy efficiency of cultural heritage. Energy Build. 2015, 86, 534–540. [Google Scholar] [CrossRef]
- Co2olBricks—Climate Change, Cultural Heritage & Energy-Efficient Monuments. Project in the Framework of the Baltic Sea Region Programme 2007–2013. Available online: http://www.co2olbricks.de/index.php?id=175 (accessed on 15 October 2023).
- Xiong, J.; Guo, S.; Wu, Y.; Yan, D.; Xiao, C.; Lu, X. Predicting the response of heating and cooling demands of residential buildings with various thermal performances in China to climate change. Energy 2023, 269, 126789. [Google Scholar] [CrossRef]
- Bardhan, R.; Debnath, R.; Gama, J.; Vijay, U. REST framework: A modelling approach towards cooling energy stress mitigation plans for future cities in warming Global South. Sustain. Cities Soc. 2020, 61, 102315. [Google Scholar] [CrossRef]
- Cholewa, T.; Siuta-Olcha, A.; Smolarz, A.; Muryjas, P.; Wolszczak, P.; Guz, Ł.; Bocian, M.; Sadowska, G.; Łokczewska, W.; Balaras, C.A. On the forecast control of heating system as an easily applicable measure to increase energy efficiency in existing buildings: Long term field evaluation. Energy Build. 2023, 292, 113174. [Google Scholar] [CrossRef]
- Adly, B.; El-Khouly, T. Combining retrofitting techniques, renewable energy resources and regulations for residential buildings to achieve energy efficiency in gated communities. Ain Shams Eng. J. 2022, 13, 101772. [Google Scholar] [CrossRef]
- Bui, D.K.; Nguyen, T.N.; Ghazlan, A.; Ngo, T.D. Biomimetic adaptive electrochromic windows for enhancing building energy efficiency. Appl. Energy 2021, 300, 117341. [Google Scholar] [CrossRef]
- Song, K.; Jang, Y.; Park, M.; Lee, H.S.; Ahn, J. Energy efficiency of end-user groups for personalized HVAC control in multi-zone buildings. Energy 2020, 206, 118116. [Google Scholar] [CrossRef]
- Vieites, E.; Vassileva, I.; Ariasa, J.E. European initiatives towards improving the energy efficiency in existing and historic buildings. Energy Procedia 2015, 75, 1679–1685. [Google Scholar] [CrossRef]
- Coelho, G.B.; Henriques, F.M. Performance of passive retrofit measures for historic buildings that house arte-facts viable for future conditions. Sustain. Cities Soc. 2021, 71, 102982. [Google Scholar] [CrossRef]
- Coelho, G.B.; Silva, H.E.; Henriques, F.M. Impact of climate change on cultural heritage: A simulation study to assess the risks for conservation and thermal comfort. Int. J. Glob. Warm. 2019, 19, 382–406. [Google Scholar] [CrossRef]
- Wani, M.; Hafiz, F.; Swain, A.; Ukil, A. Estimating thermal parameters of a commercial building: A meta-heuristic approach. Energy Build. 2021, 231, 110537. [Google Scholar] [CrossRef]
- Yang, X.; Peng, L.L.; Jiang, Z.; Chen, Y.; Yao, L.; He, Y.; Xu, T. Impact of urban heat island on energy demand in buildings: Local climate zones in Nanjing. Appl. Energy 2020, 260, 114279. [Google Scholar] [CrossRef]
- Lassandro, P.; Di Turi, S. Multi-criteria and multiscale assessment of building envelope response-ability to rising heat waves. Sustain. Cities Soc. 2019, 51, 101755. [Google Scholar] [CrossRef]
- Wang, R.; Lu, S.; Feng, W.; Xu, B. Tradeoff between heating energy demand in winter and indoor overheating risk in summer constrained by building standards. Build. Simul. 2021, 14, 987–1003. [Google Scholar] [CrossRef]
- Kisilewicz, T. On the role of external walls in the reduction of energy demand and the mitigation of human thermal discomfort. Sustainability 2019, 11, 1061. [Google Scholar] [CrossRef]
- Zhou, X.; Carmeliet, J.; Derome, D. Influence of envelope properties on interior insulation solutions for masonry walls. Build. Environ. 2018, 135, 246–256. [Google Scholar] [CrossRef]
- Evola, G.; Marletta, L.; Costanzo, V.; Caruso, G. Different Strategies for Improving Summer Thermal Comfort in Heavyweight Traditional Buildings. Energy Procedia 2015, 78, 3228–3233. [Google Scholar] [CrossRef]
- Cabeza-Prieto, A.; Camino-Olea, M.S.; Sáez-Pérez, M.P.; Llorente-Álvarez, A.; Ramos-Gavilán, A.B.; Rodríguez-Esteban, M.A. Comparative Analysis of the Thermal Conductivity of Handmade and Mechanical Bricks Used in the Cultural Heritage. Materials 2022, 15, 4001. [Google Scholar] [CrossRef] [PubMed]
- Mauri, L. Feasibility analysis of retrofit strategies for the achievement of NZEB target on a historic building for tertiary use. Energy Procedia 2016, 101, 1127–1134. [Google Scholar] [CrossRef]
- Alongi, A.; Scoccia, R.; Motta, M.; Mazzarella, L. Numerical investigation of the Castle of Zena energy needs and a feasibility study for the implementation of electric and gas driven heat pump. Energy Build. 2015, 95, 32–38. [Google Scholar] [CrossRef]
- Pisello, A.L.; Petrozzi, A.; Castaldo, V.L.; Cotana, F. On an innovative integrated technique for energy refurbishment of historical buildings: Thermal-energy, economic and environmental analysis of a case study. Appl. Energy 2016, 162, 1313–1322. [Google Scholar] [CrossRef]
- Bakonyi, D.; Dobszay, G. Simulation aided optimization of a historic window’s refurbishment. Energy Build. 2016, 126, 51–69. [Google Scholar] [CrossRef]
- Atmaca, A.B.; Gedik, G.Z. Determination of thermal comfort of religious buildings by measurement and survey methods: Examples of mosques in a temperate-humid climate. J. Build. Eng. 2020, 30, 101246. [Google Scholar] [CrossRef]
- Boarin, P.; Lucchi, E.; Zuppiroli, M. An Assessement Method for Certified Environmental Sustainability in the Preservation of Historic Buildings. A Focus on Energy Efficiency and Indoor Environmental Quality in the Italina Experience of GBC Historic Building. Restor. Build. Monum. 2019, 1–15. [Google Scholar] [CrossRef]
- Buda, A.; de Place Hansen, E.J.; Rieser, A.; Giancola, E.; Pracchi, V.N.; Mauri, S.; Marincioni, V.; Gori, V.; Fouseki, K.; López, C.S.P.; et al. Conservation-Compatible Retrofit Solutions in Historic Buildings: An Integrated Approach. Sustainability 2021, 13, 2927. [Google Scholar] [CrossRef]
- Magrini, A.; Franco, G. The energy performance improvement of historic buildings and their environmental sustainability assessment. J. Cult. Herit. 2016, 21, 834–841. [Google Scholar] [CrossRef]
- Onecha, B.; Dotor, A. Simulation Method to Assess Thermal Comfort in Historical Buildings with High-Volume Interior Spaces: The Case of the Gothic Basilica of Sta. Maria del Mar in Barcelona. Sustainability 2021, 13, 2980. [Google Scholar] [CrossRef]
- Ghazi, S.; Sayigh, A.; Ip, K. Dust effect on flat surfaces—A review paper. Renew. Sust. Energy Rev. 2014, 33, 742–751. [Google Scholar] [CrossRef]
- Ruggeri, A.G.; Calzolari, M.; Scarpa, M.; Gabrielli, L.; Davoli, P. Planning energy retrofit on historic building stocks: A score-driven decision support system. Energy Build. 2020, 224, 10066. [Google Scholar] [CrossRef]
- Buda, A.; Pracchi, V.; Sannasardo, R. Built Cultural Heritage and Energy Efficiency. The Sicily Case: Pros and Cons of an Innovative Experience. IOP Conf. Ser. Earth Environ. Sci. 2019, 296, 012001. [Google Scholar] [CrossRef]
- Mazzola, E.; Dalla Mora, T.; Peron, F.; Romagnoni, P. An Integrated Energy and Environmental Audit Process for Historic Buildings. Energies 2019, 12, 3940. [Google Scholar] [CrossRef]
- Siandou, E. Heritage Values and Sustainable Development: The Case of the Modern Heritage in Cyprus. In Proceedings of the Sustainability in Architectural Cultural Heritage BIOCULTURAL 2015, Limassol, Cyprus, 11–12 December 2015. [Google Scholar]
- Cornaro, C.; Puggioni, V.A.; Strollo, R.M. Dynamic simulation and on-site measurements for energy retrofit of complex historic buildings: Villa Mondragone case-study. J. Build. Eng. 2016, 6, 17–28. [Google Scholar] [CrossRef]
- Mallea, M.E.; Igiñiz, L.E.; de Diego, M.D.L.G. Passive hygrothermal behaviour and indoor comfort concerning the construction evolution of the traditional Basque architectural model. Lea valley case study. Build. Environ. 2018, 143, 496–512. [Google Scholar] [CrossRef]
- Schibuola, L.; Scarpa, M.; Tambani, C. Innovative technologies for energy retrofit of historic buildings: An experimental validation. J. Cult. Herit. 2018, 30, 147–154. [Google Scholar] [CrossRef]
- Manzano-Agugliaro, F.; Montoya, F.G.; Sabio-Ortega, A.; García-Cruz, A. Review of bioclimatic architecture strategies for achieving thermal comfort. Renew. Sustain. Energy Rev. 2015, 49, 736–755. [Google Scholar] [CrossRef]
- Bodach, S.; Lang, W.; Hamhaber, J. Climate responsive building design strategies of vernacular architecture in Nepal. Energy Build. 2014, 81, 227–242. [Google Scholar] [CrossRef]
- Ghoreishi, K.; Fernández-Gutiérrez, A.; Fernández-Hernández, F.; Parras, L. Retrofit planning and execution of a Mediterranean villa using on-site measurements and simulations. J. Build. Eng. 2021, 35, 102083. [Google Scholar] [CrossRef]
- D’Ambrosio Alfano, F.R.; Olesen, B.W.; Palella, B.I.; Riccio, G. Thermal comfort: Design and assessment for energy saving. Energy Build. 2014, 81, 326–336. [Google Scholar] [CrossRef]
- Ascione, F.; De Masi, R.F.; De Rossi, F.; Ruggiero, S.; Vanoli, G.P. Optimization of building envelope design for nZEBs in Mediterranean climate: Performance analysis of residential case study. Appl. Energy 2016, 183, 938–957. [Google Scholar] [CrossRef]
- D’Agostino, D.; Parker, D.; Epifani, I.; Crawley, D.; Lawrie, L. How will future climate impact the design and performance of nearly Zero Energy Buildings (nZEBs)? Energy 2022, 240, 122479. [Google Scholar] [CrossRef]
- Sakiyama, N.R.M.; Mazzaferro, L.; Carlo, J.C.; Bejat, T.; Garrecht, H. Natural ventilation potential from weather analyses and building Simulation. Energy Build. 2021, 231, 110596. [Google Scholar] [CrossRef]
- Ciardiello, A.; Rosso, F.; Dell’Olmo, J.; Ciancio, V.; Ferrero, M.; Salata, F. Multi-objective approach to the optimization of shape and envelope in building energy design. Appl. Energy 2020, 280, 115984. [Google Scholar] [CrossRef]
- De Berardinis, P.; Rotilio, M.; Marchionni, C.; Friedman, A. Improving the energy-efficiency of historic masonry buildings. A case study: A minor centre in the Abruzzo region, Italy. Energy Build. 2014, 80, 415–423. [Google Scholar] [CrossRef]
- Llorente-Alvarez, A.; Camino-Olea, M.S.; Cabeza-Prieto, A.; Sáez-Pérez, M.P.; Rodríguez-Esteban, M.A. The thermal conductivity of the masonry of handmade brick Cultural Heritage with respect to density and humidity. J. Cult. Herit. 2022, 53, 212–219. [Google Scholar] [CrossRef]
- Onecha, B.; Dotor, A.; Marmolejo-Duarte, C. Beyond Cultural and Historic Values, Sustainability as a New Kind of Value for Historic Buildings. Sustainability 2021, 13, 8248. [Google Scholar] [CrossRef]
- Cabeza-Prieto, A.; Camino-Olea, M.S.; Rodríguez-Esteban, M.A.; Llorente-Álvarez, A.; Sáez-Pérez, M.P. Moisture Influence on the Thermal Operation of the Late 19th Century Brick Facade, in a Historic Building in the City of Zamora. Energies 2020, 13, 1307. [Google Scholar] [CrossRef]
- Bottino-Leone, D.; Larcher, M.; Herrera-Avellanosa, D.; Haas, F.; Troi, A. Evaluation of natural-based internal insulation systems in historic buildings through a holistic approach. Energy 2019, 181, 521–531. [Google Scholar] [CrossRef]
- Galatioto, A.; Ricciu, R.; Salem, T.; Kinab, E. Energy and economic analysis on retrofit actions for Italian public historic buildings.Energy and economic analysis on retrofit actions for Italian public historic buildings. Energy 2019, 176, 58–66. [Google Scholar] [CrossRef]
- Rotilio, M.; Cucchiella, F.; De Berardinis, P.; Stornelli, V. Thermal transmittance measurements of the historical masonries: Some case studies. Energies 2018, 11, 2987. [Google Scholar] [CrossRef]
- Lucchi, E. Thermal transmittance of historical stone masonries: A comparison among standard, calculated and measured data. Energy Build. 2017, 151, 393–405. [Google Scholar] [CrossRef]
- Nie, Z.; Chen, S.; Zhang, S.; Wu, H.; Weiss, T.; Zhao, L. Adaptive Façades Strategy: An architect-friendly computational approach based on co-simulation and white-box models for the early design stage. Energy Build. 2023, 296, 113320. [Google Scholar] [CrossRef]
- Sesana, E.; Gagnon, A.S.; Ciantelli, C.; Cassar, J.; Hughes, J.J. Climate change impacts on cultural heritage: A literature review. Wiley Interdiscip. Rev. Clim. Chang. 2021, 12, e710. [Google Scholar] [CrossRef]
- Fatoric, S.; Seekamp, E. Are cultural heritage and resources threatened by climate change? A systematic literature review. Clim. Chang. 2017, 142, 227–254. [Google Scholar] [CrossRef]
- Félez, C. El Hospital Real, 1st ed.; Editorial Universidad de Granada: Granada, Spain, 2014. [Google Scholar]
- Akkurt, G.G.; Aste, N.; Borderon, J.; Buda, A.; Calzolari, M.; Chung, D.; Costanzo, V.; Del Pero, C.; Evola, G.; Huerto-Cardenas, H.E.; et al. Dynamic thermal and hygrometric simulation of historical buildings: Critical factors and possible solutions. Renew. Sustain. Energy Rev. 2020, 118, 109509. [Google Scholar] [CrossRef]
- Huerto-Cardenas, H.E.; Leonforte, F.; Aste, N.; Del Pero, C.; Evola, G.; Costanzo, V.; Lucci, E. Validation of dynamic hygrothermal simulation models for historical. Build. Environ. 2020, 180, 107081. [Google Scholar] [CrossRef]
- Diario Oficial. Gaceta de Madrid 1931, 155, 1–5. Available online: https://www.boe.es/gazeta/dias/1931/06/04/pdfs/GMD-1931-155.pdf (accessed on 17 July 2023).
- Código Técnico de la Edificación. Documento Básico de Ahorro de Energía (CTE DB HE 2022); Ministerio de Transportes, Movilidad y Agenda Urbana: Madrid, Spain, 2022. [Google Scholar]
- Pietrapertosa, F.; Olazabal, M.; Simoes, S.G.; Salvia, M.; Fokaides, P.A.; Ioannou, B.I.; Viguié, V.; Spyridaki, N.A.; Hurtado, S.G.; Geneletti, D.; et al. Adaptation to climate change in cities of Mediterranean Europe. Cities 2023, 140, 104452. [Google Scholar] [CrossRef]
- Mühr, B. Klimadiagramme Weltweit. Available online: http://www.klimadiagramme.de/index.html (accessed on 21 January 2022).
- ISO 10211:2017; Thermal Bridges in Building Construction—Heat Flows and Surface Temperatures—Detailed Calculations. International Organization for Standardization (ISO): Geneva, Switzerland, 2017.
- Solé, J. La Introducción de Puentes Térmicos en OpenStudio/EnergyPlus. Available online: https://ibpsa.es/la-introduccion-de-puentes-termicos-en-openstudio-energy-plus/ (accessed on 30 March 2023).
- Tronchin, L.; Fabbri, K.; Tronchin, L.; Fabbri, K. Energy and microclimate simulation in a heritage building: Further studies on the Malatestiana library. Energies 2017, 10, 1621. [Google Scholar] [CrossRef]
- Chatzivasileiadi, A.; Lannon, S.; Jabi, W.; Wardhana, N.M.; Aish, R. Addressing Pathways to Energy Modelling through Non-Manifold Topology; SimAUD: Delft, The Netherlands, 2018. [Google Scholar]
- AEMET. Vicepresidencia Tercera del Gobierno de España. Ministerio Para la Transición Ecológica y el reto Demográfico. Agencia Estatal de Meteorología. Available online: http://www.aemet.es (accessed on 2 April 2023).
- ISO 10456; Building Materials and Products. Hygrothermal Properties. Tabulated Design Values and Procedures for Determining Declared and Design Thermal Values. International Organization for Standardization (ISO): Geneva, Switzerland, 2007.
- CTE WEB, Prontuario de Soluciones Constructivas/Materiales. Available online: http://cte-web.iccl.es/materiales.php?a=4 (accessed on 21 January 2022).
- Lizana, J.; López-Cabeza, V.P.; Renalidi, R.; Diz-Mellado, E.; Rivera-Gómez, C.; Galán-Marín, C. Integrating courtyard microclimate in building performance to mitigate extreme urban heat impacts. Sustain. Cities Soc. 2022, 78, 103590. [Google Scholar] [CrossRef]
- ANSI/ASHRAE Guideline 14-2014; Measurement of Energy, Demand and Water Savings. American Society of Heating, Ventilating and Air Conditioning Engineers (ASHRAE): Atlanta, GA, USA, 2014. Available online: www.ashrae.org/technology (accessed on 13 May 2023).
- ASHRAE Standard 55; Thermal Environmental Conditions for Human Occupancy. ANSI/ASHRAE: Peachtree Corners, GA, USA, 2020.
- Taleghani, M.; Swan, W.; Johansson, E.; Ji, Y. Urban cooling: Which façade orientation has the most impact on a microclimate? Sustain. Cities Soc. 2021, 64, 102547. [Google Scholar] [CrossRef]
- Chi, F.; Wang, Y.; Wang, R.; Li, G.; Peng, C. An investigation of optimal window-to-wall ratio based on changes in building orientations for traditional dwellings. Sol. Energy 2020, 195, 64–81. [Google Scholar] [CrossRef]
- Mangkuto, R.A.; Tresna, D.N.A.T.; Hermawan, I.M.; Pradipta, J.; Jamala, N.; Paramita, B. Experiment and simulation to determine the optimum orientation of building-integrated photovoltaic on tropical building façades considering annual daylight performance and energy yield. Energy Built Environ. 2023, 5, 414–425. [Google Scholar] [CrossRef]
- Almumar, M.M.S. Understanding the environmental performance of the Iraqi traditional courtyard house, Is there an order of façades orientation in randomly oriented land plots? J. Build. Eng. 2019, 22, 140–146. [Google Scholar] [CrossRef]
- Wang, C.; Li, C.; Xie, L.; Wang, X.; Chang, L.; Wang, X.; Li, H.X.; Liu, Y. Thermal environment and thermal comfort in metro systems: A case study in severe cold region of China. Build. Environ. 2023, 227, 109758. [Google Scholar] [CrossRef]
- Passi, A.; Nagendra, S.S.; Maiya, M.P. Evaluation of comfort perception of passengers in urban underground metro stations. Energy Sustain. Development 2022, 68, 273–288. [Google Scholar] [CrossRef]
- Forcada, N.; Gangolells, M.; Casals, M.; Tejedor, B.; Macarulla, M.; Gaspar, K. Field study on adaptive thermal comfort models for nursing homes in the Mediterranean climate. Energy Build. 2021, 252, 111475. [Google Scholar] [CrossRef]
- Kajjoba, D.; Kasedde, H.; Olupot, P.W.; Lwanyaga, J.D. Evaluation of thermal comfort and air quality of low-income housing in Kampala City, Uganda. Energy Built Environ. 2022, 3, 508–524. [Google Scholar] [CrossRef]
- Chu, H.H.; Almojil, S.F.; Almohana, A.I.; Alali, A.F.; Anqi, A.E.; Rajhi, A.A.; Alamri, S. Evaluation of building integrated with phase change material considering of ASHRAE classification using seasonal and annual analysis. J. Build. Eng. 2022, 15, 104457. [Google Scholar] [CrossRef]
- Carlucci, S.; Erba, S.; Pagliano, L.; de Dear, R. ASHRAE Likelihood of Dissatisfaction: A new right-here and right-now thermal comfort index for assessing the Likelihood of dissatisfaction according to the ASHRAE adaptive comfort model. Energy Build. 2021, 250, 111286. [Google Scholar] [CrossRef]
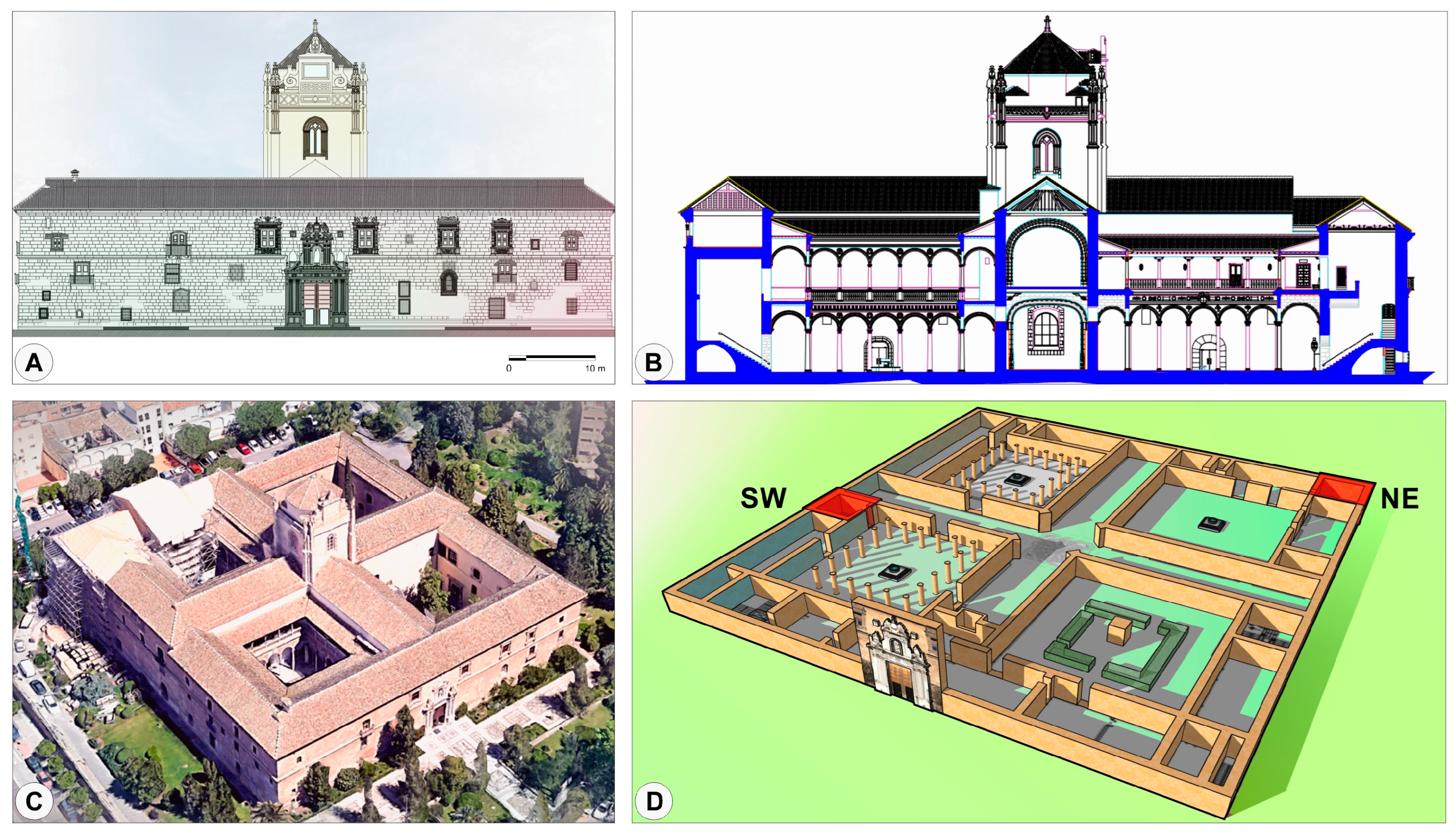



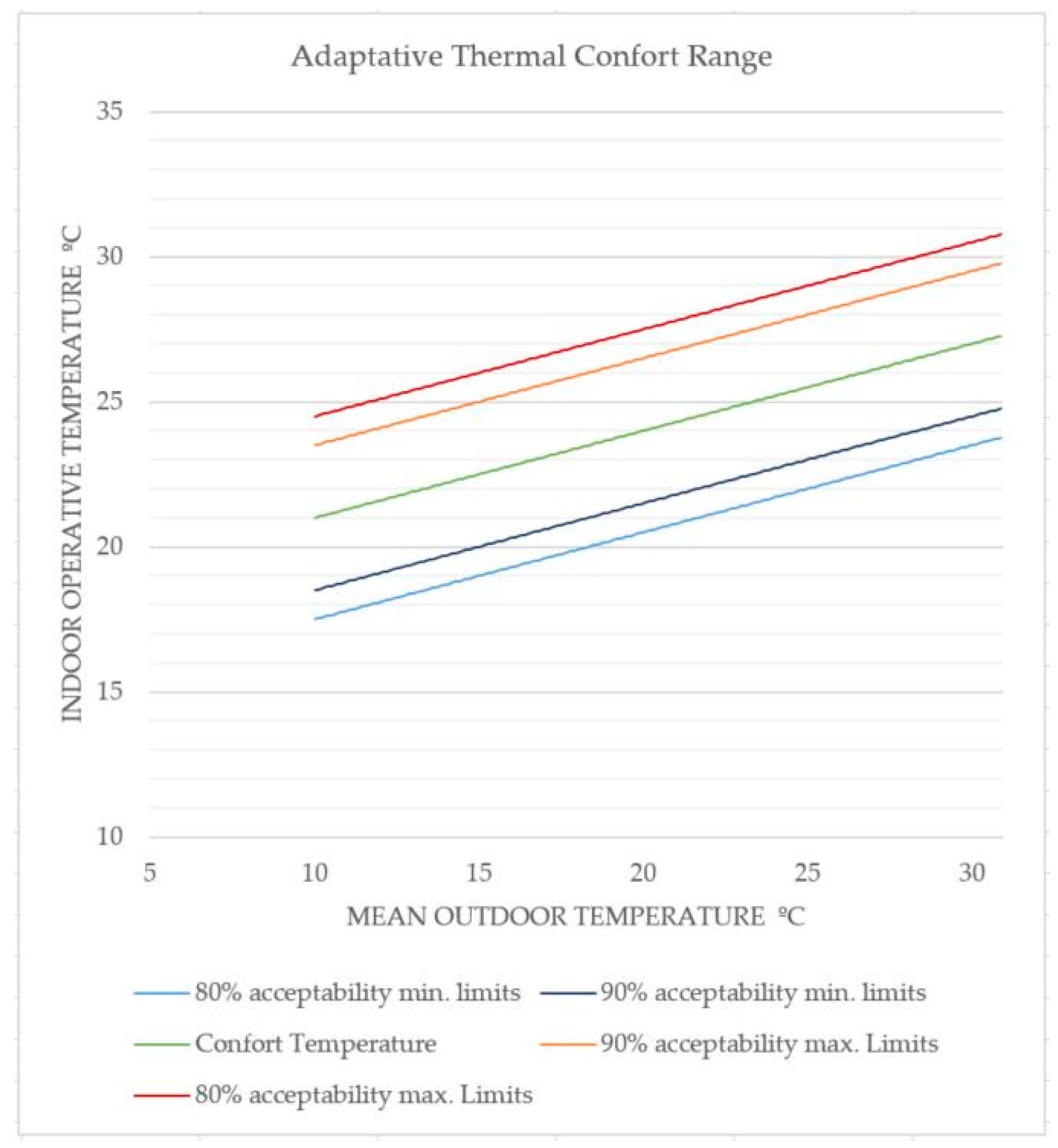
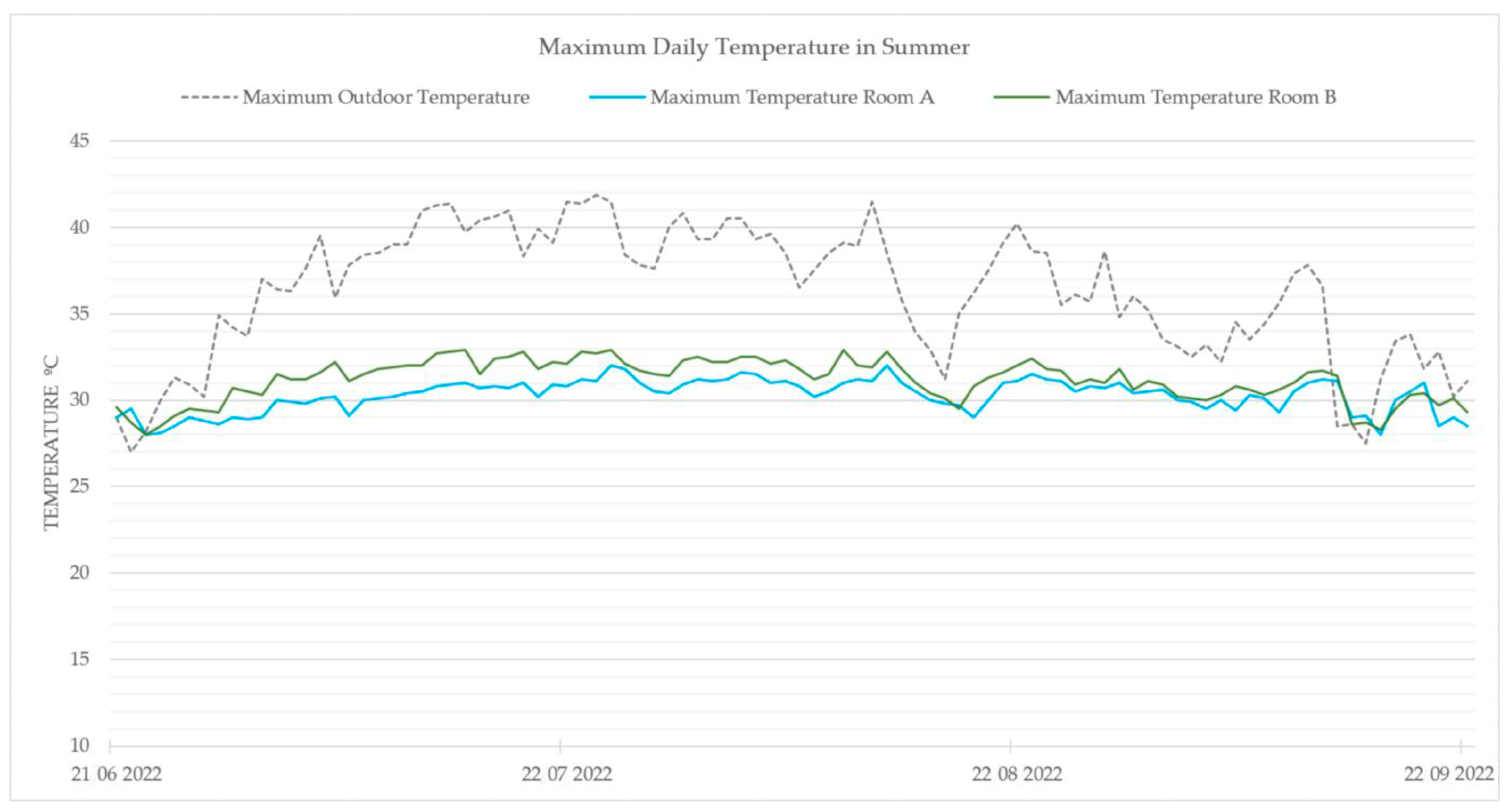
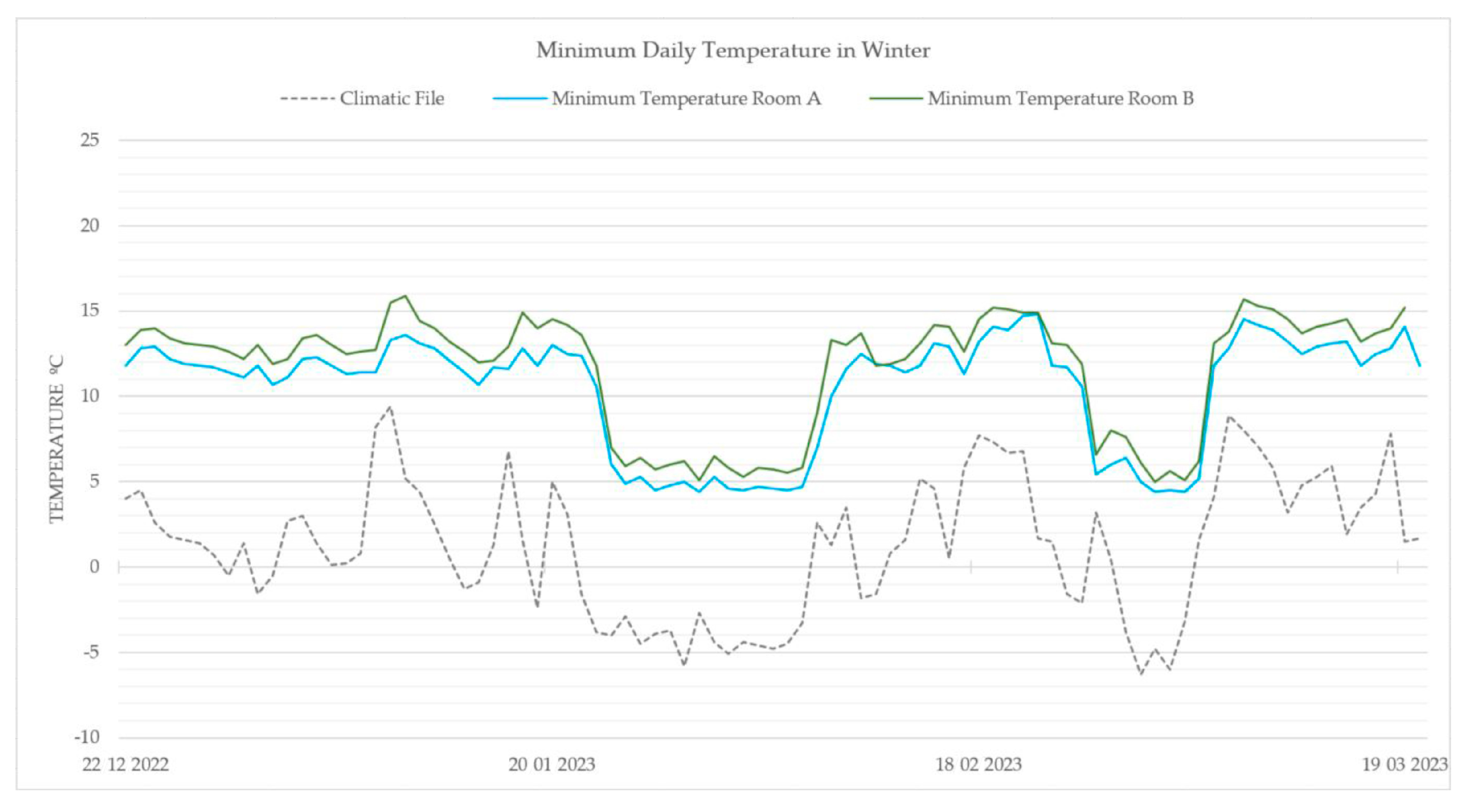
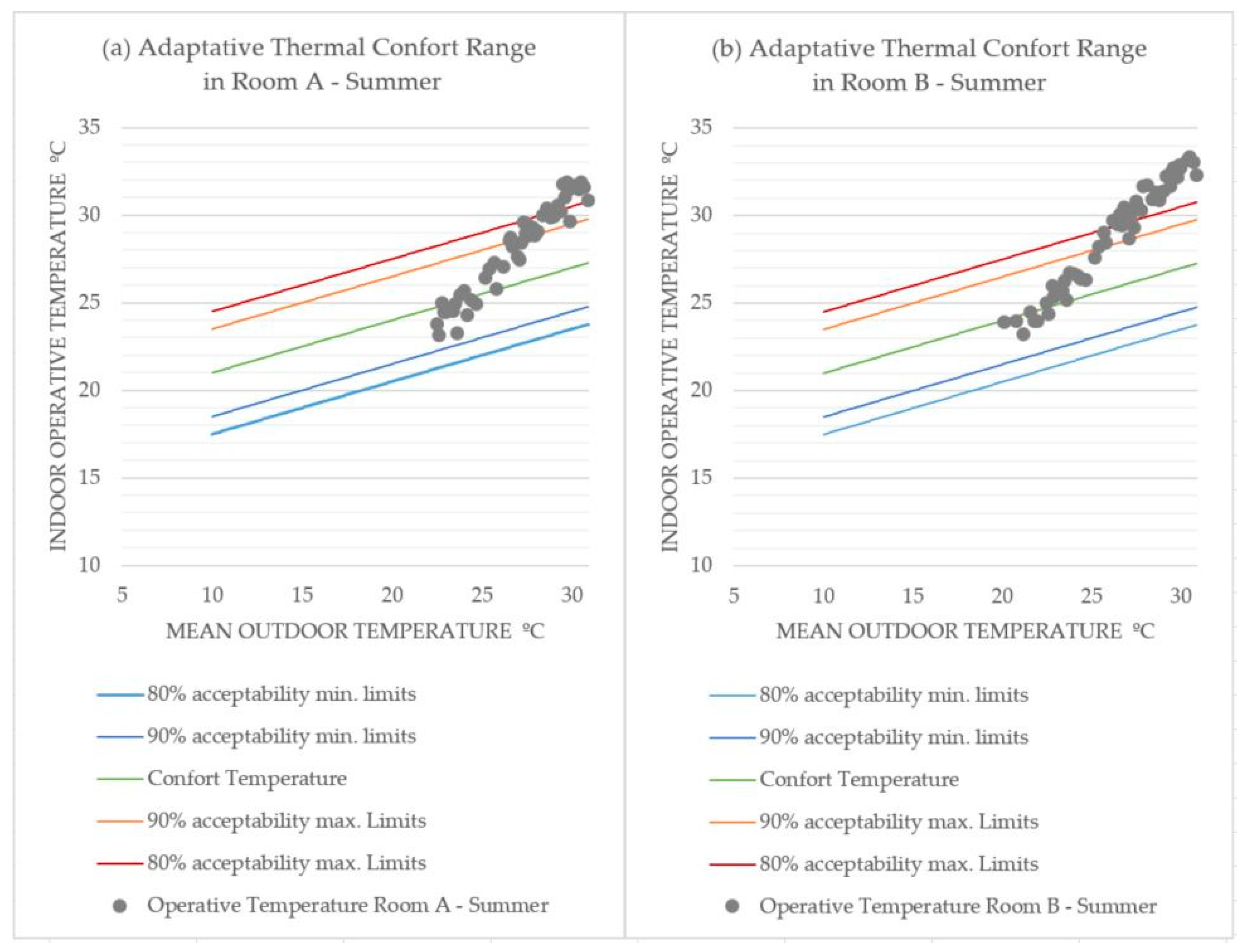

| Features | Room A | Room B |
|---|---|---|
| Geographic orientation (outside wall) | Southwest | Northeast |
| Area | 38.60 m2 | 29.58 m2 |
| Height of the room | 4.50 m | 4.50 m |
| Outside walls (composition and thickness) | Travertine masonry | Travertine masonry |
| Wall 1.10 m | Wall 1.10 m | |
| Inside walls (composition and thickness) | Travertine masonry | Travertine masonry |
| Wall 0.87 m | Wall 0.87 m |
| Location | Façade | WWR (%) |
|---|---|---|
| Room A | Northwest | 10.26 |
| Northwest (outdoor) | 0.00 | |
| Room B | Southwest | 12.82 |
| Northeast (indoor) | 16.92 |
| Thickness (m) | Density (kg/m3) | Conductivity (W/mK) | Specific Heat (J/kgK) | Thermal Emissivity | Solar Absorptance | |
|---|---|---|---|---|---|---|
| Travertine | 1.08 | 2570 | 3.50 | 1000 | 0.97 | 0.30 |
| Cement mortar | 0.05 | 2000 | 1.80 | 1000 | 0.96 | 0.90 |
| Lime mortar | 0.05 | 1620 | 1.30 | 1000 | 0.94 | 0.90 |
| Thickness (m) | Density (kg/m3) | Conductivity (W/mK) | Specific Heat (J/kgK) | Thermal Emissivity | Solar Absorptance | |
|---|---|---|---|---|---|---|
| Glass | 0.07 | 2600 | 1.60 | 720 | 0.85 | 0.15 |
| NMBE (%) | CVRMSE (%) | R2 | |
|---|---|---|---|
| Room A | −2.5 (<±10) | 5.9 (<30) | 0.97 (>0.75) |
| Room B | −4.0 (<±10) | 6.5 (<30) | 0.86 (>0.75) |
| Element | Room A and Room B (W/m2K) | CTE DB HE limit [72] (W/m2K) |
|---|---|---|
| Walls in contact with the outside air | 0.87 | 0.56 |
| Floors in contact with the ground | 2.82 | 0.75 |
| Openings Rooms A and B | U-factor (W/m2K) | DB HE Limit [72] (CTE Version) | |
|---|---|---|---|
| % Openings | Façades | Northeast and Northwest (W/m2K) | Southwest (W/m2K) |
| 11–20 | 3.3 | 3.4 | 4.4 |
| Rooms | Façades | |
|---|---|---|
| A | Northwest | Northeast (outdoor) without openings |
| U = 1.12 W/m2K | U = 0.87 W/m2K | |
| B | Southwest | Northeast (indoor) |
| U = 1.18 W/m2K | U = 1.19 W/m2K | |
Disclaimer/Publisher’s Note: The statements, opinions and data contained in all publications are solely those of the individual author(s) and contributor(s) and not of MDPI and/or the editor(s). MDPI and/or the editor(s) disclaim responsibility for any injury to people or property resulting from any ideas, methods, instructions or products referred to in the content. |
© 2023 by the authors. Licensee MDPI, Basel, Switzerland. This article is an open access article distributed under the terms and conditions of the Creative Commons Attribution (CC BY) license (https://creativecommons.org/licenses/by/4.0/).
Share and Cite
Sáez-Pérez, M.P.; García Ruiz, L.M.; Durán-Suárez, J.A.; Castro-Gomes, J.; Martinez-Ramirez, A.; Villegas-Broncano, M.Á. Comparative Analysis of Thermal Behavior in Different Seasons in Building Heritage: Case Study of the Royal Hospital of Granada. Buildings 2023, 13, 3048. https://doi.org/10.3390/buildings13123048
Sáez-Pérez MP, García Ruiz LM, Durán-Suárez JA, Castro-Gomes J, Martinez-Ramirez A, Villegas-Broncano MÁ. Comparative Analysis of Thermal Behavior in Different Seasons in Building Heritage: Case Study of the Royal Hospital of Granada. Buildings. 2023; 13(12):3048. https://doi.org/10.3390/buildings13123048
Chicago/Turabian StyleSáez-Pérez, María Paz, Luisa María García Ruiz, Jorge A. Durán-Suárez, Joao Castro-Gomes, Alberto Martinez-Ramirez, and María Ángeles Villegas-Broncano. 2023. "Comparative Analysis of Thermal Behavior in Different Seasons in Building Heritage: Case Study of the Royal Hospital of Granada" Buildings 13, no. 12: 3048. https://doi.org/10.3390/buildings13123048
APA StyleSáez-Pérez, M. P., García Ruiz, L. M., Durán-Suárez, J. A., Castro-Gomes, J., Martinez-Ramirez, A., & Villegas-Broncano, M. Á. (2023). Comparative Analysis of Thermal Behavior in Different Seasons in Building Heritage: Case Study of the Royal Hospital of Granada. Buildings, 13(12), 3048. https://doi.org/10.3390/buildings13123048









