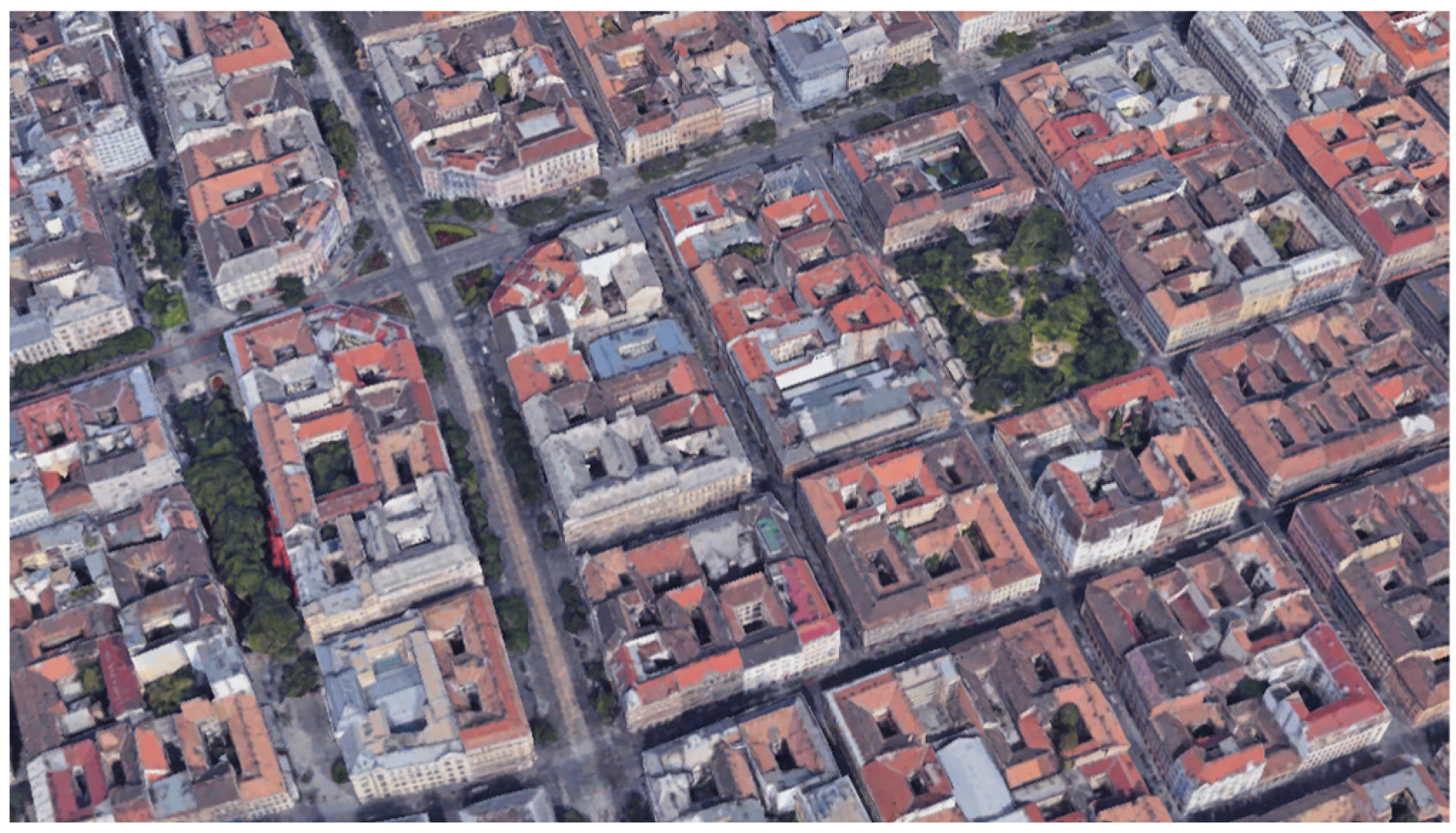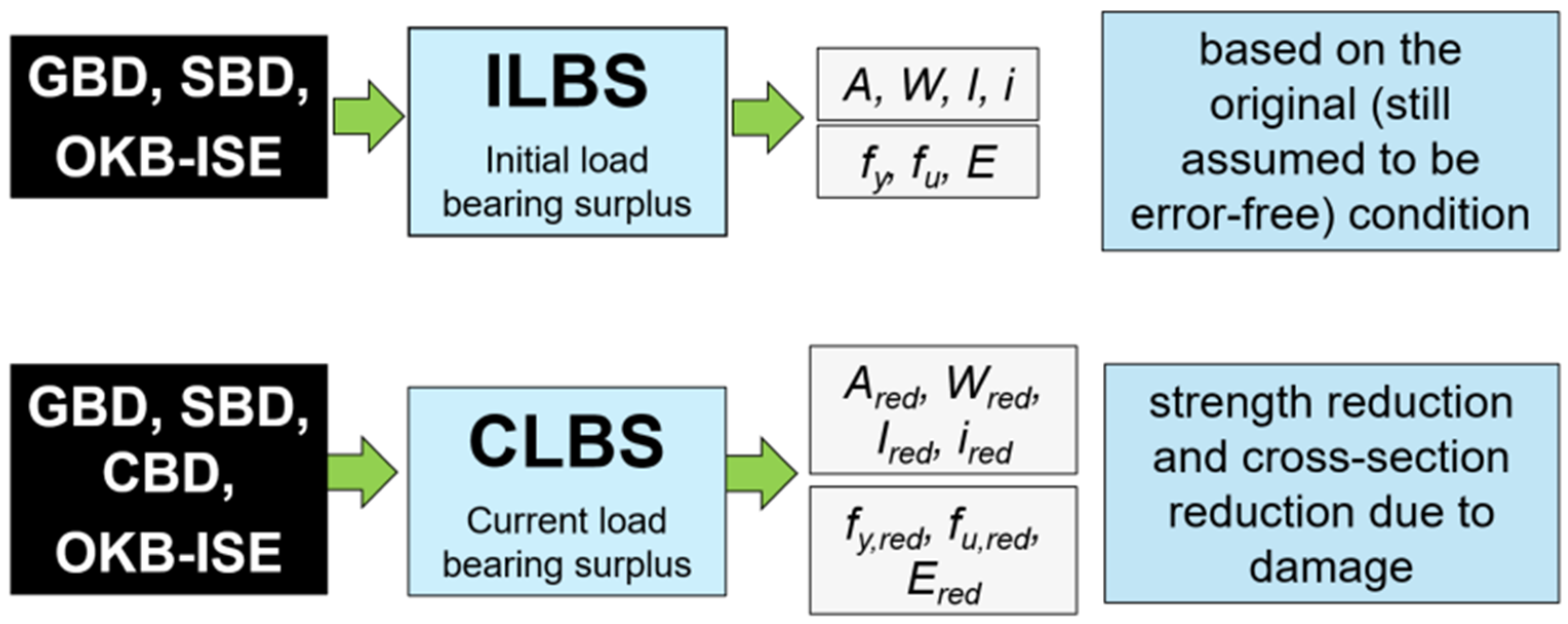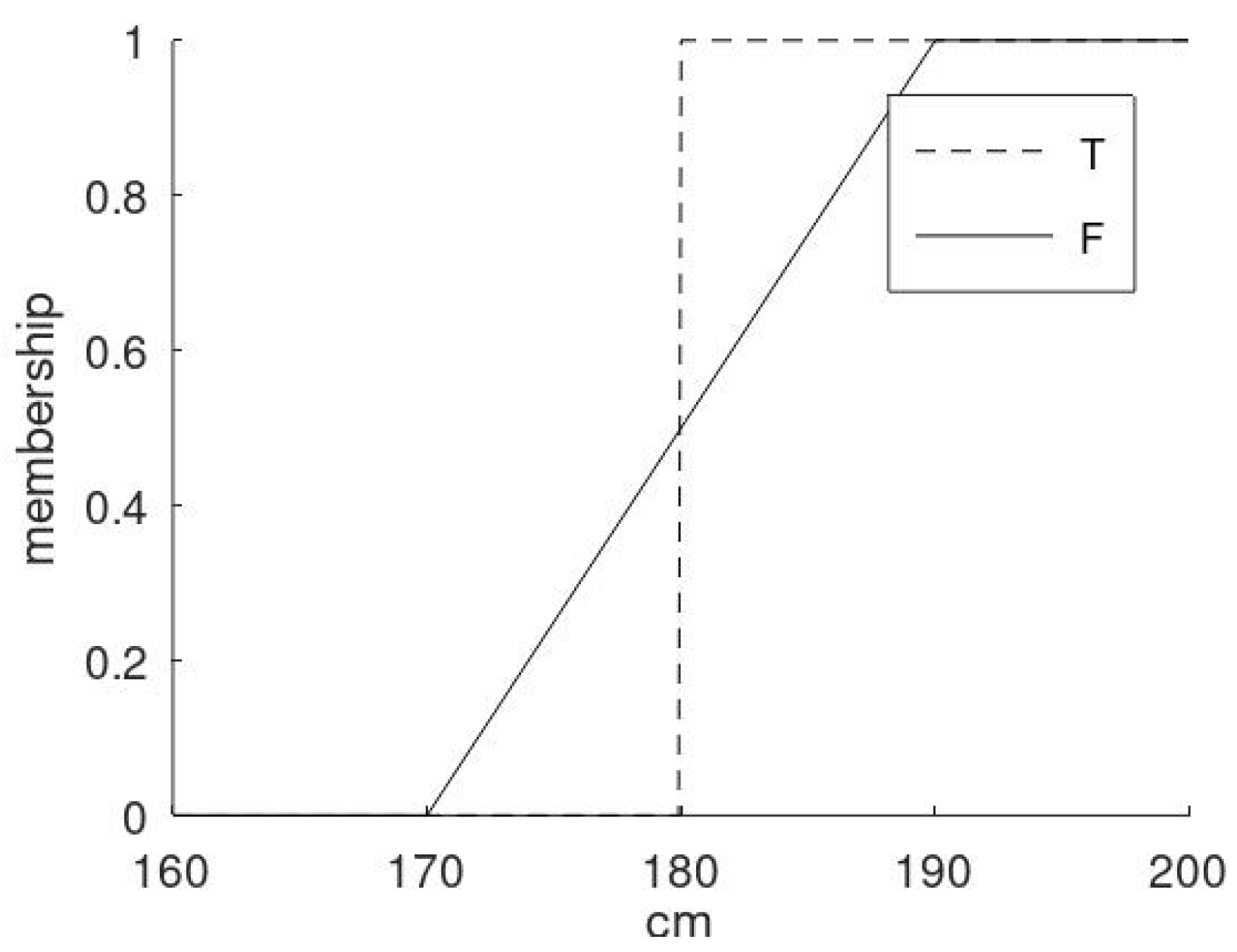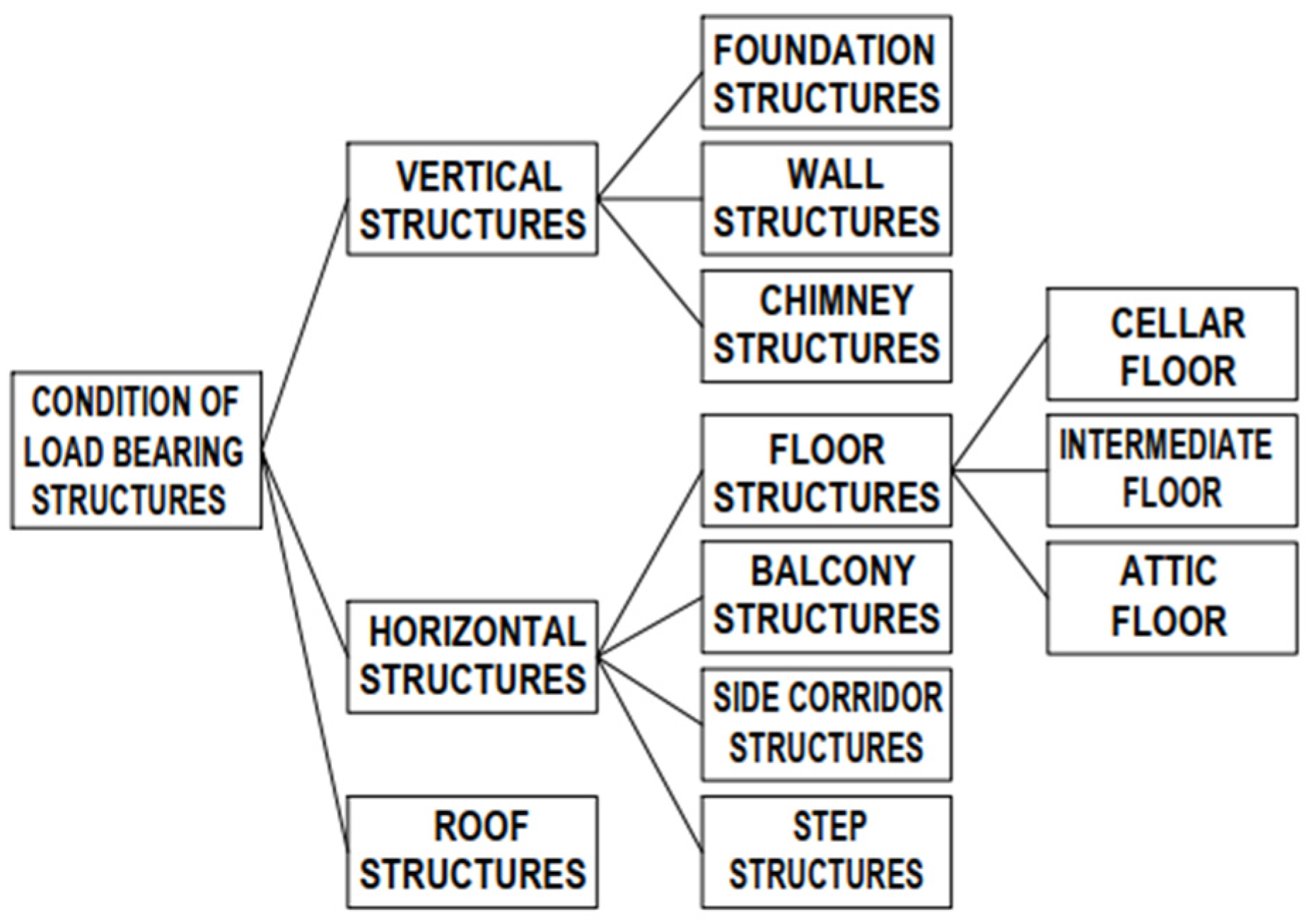Complex Building’s Decision Support Method Based on Fuzzy Signatures †
Abstract
:1. Introduction
- It is applicable to a large but specific stock of buildings;
- A similarly complex framework has not yet been developed for this type of building stock;
- By using fuzzy sets, we can model not only the general uncertainties associated with condition assessment but also integrate uncertainties based on the applied testing methods and observed errors and anomalies;
- The method not only performs condition assessments based on input data but also provides continuous and immediate feedback to the surveying expert on potential input data error anomalies and, based on the analysis of input data and the knowledge base, alerts to any tests or measurements that require particular accuracy or attention, thereby reducing the possibility of errors during on-site inspections;
- It assesses the condition of individual structures while also considering the interactions among separate structures in the assessment, and based on these interactions, it can modify the requested tests/measurements.
2. Methodology
2.1. System Structure
2.2. Project Info
2.2.1. Task Data
2.2.2. Basic Data
2.3. Knowledge Base
2.3.1. Objective Knowledge Base
- Urban development timelines;
- Location of significant war events;
- Architecturally protected areas (e.g., world heritage site, local protection);
- Property plot values;
- Noise and vibration effects from nearby transit sources.
- Area with high or aggressive groundwater;
- Earthquake hazard aspects;
- Regions with volume-changing clay soils;
- Areas prone to slipping.
2.3.2. Subjective Knowledge Base
2.3.3. Boundary Condition
2.4. Preparatory Work Process
2.4.1. Rule BASE
2.4.2. Static Calculations
2.4.3. Credibility Factor
- DOI: Options include rapid, semi-rapid, and detailed;
- Missing BD: The number and significance of data that the experts are unable to supply;
- GBD considerations: For example, whether the structure underwent a major renovation and whether the original designs still exist;
- Rule base anomalies: The number and importance of RB Anomalies, RB Interaction Anomalies, and RB-Errors;
- Test methods were used for data contained in the CBD since the reliability of different test methods varies greatly.
2.5. On Fuzzy Set Theory and Fuzzy Logic
2.5.1. Fuzzy Sets and Systems
2.5.2. On Fuzzy Signatures
2.5.3. The Model’s Fuzzy Signature
3. Experimental Results
- IF A6 ≥ 0.6 AND A5 ≥ 0.5 THAN κcrk = 1.1 (crk ≤ 1.0)
- IF A6 ≤ 0.3 AND 0 ≤ A5 ≤ 0.2 THAN κcrk = 0.9
- in any other case κcrk = 1.0
- IF VIB = 1 THAN κvib = 0.9
- IF VIB = 1 AND EP = 1 THAN κvib = 0.8
- IF VIB = 0.5 AND EP = 1 THAN κvib = 0.8
- IF VIB = 0 AND EP = 1 AND A6 ≤ 0.5 THAN κvib = 0.9
- in any other case κvib = 1
- IF 0 < A5 < 0.05 THAN κlbs = 0.7
- IF 0.05 ≤ A5 < 0.15 THAN κlbs = 0.9
- IF 0.15 ≤ A5 < 1 THAN κlbs = 1
- IF A5 = 1 THAN κlbs = 1.1
- IF A5 = 0 THAN κlbs = 0
- IF ST = 1 THAN κst = 0
- IF ST = 0 THAN κst = 1
- IF RF = 1 THAN κrf = 0.8
- IF RF = 1 AND ST = 1 THAN κrf = 0
- IF RF = 0 THAN κrf = 0
4. Conclusions
Author Contributions
Funding
Data Availability Statement
Acknowledgments
Conflicts of Interest
References
- Bukovics, Á.; Lilik, F.; Kóczy, L.T.; Lukács, B. Complex Framework for Condition Assessment of Residential Buildings. In Proceedings of CIRMARE 2023: Recovery, Maintenance and Rehabilitation of Buildings; Lanzinha, J.C.G., Qualharini, E.L., Eds.; Springer: Cham, Switzerland, 2024; pp. 97–108. [Google Scholar]
- Lupășteanu, V.; Lupășteanu, R.; Chingălată, C. Condition assessment of buildings in Romania: A proposed method and case study. J. Build. Eng. 2021, 47, 103814. [Google Scholar] [CrossRef]
- Eweda, A.; Zayed, T.; Alkass, S. An integrated condition assessment model for buildings. In Construction Research Congress 2010: Innovation for Reshaping Construction Practice; ASCE Press (American Society of Civil Engineers): Reston, Virginia, 2010; pp. 1386–1395. [Google Scholar]
- Straub, A. Dutch standard for condition assessment of buildings. Struct. Surv. 2009, 27, 23–35. [Google Scholar] [CrossRef]
- Mayo, G.; Karanja, P. Building condition assessments–methods and metrics. J. Facil. Manag. Educ. Res. 2018, 2, 1–11. [Google Scholar] [CrossRef] [PubMed]
- Piaia, E.; Maietti, F.; Di Giulio, R.; Schippers-Trifan, O.; Van Delft, A.; Bruinenberg, S.; Olivadese, R. BIM-based cultural heritage asset management tool. Innovative solution to orient the preservation and valorization of historic buildings. Int. J. Archit. Herit. 2021, 15, 897–920. [Google Scholar] [CrossRef]
- Elhakeem, A.A. An Asset Management Framework for Educational Buildings with Life-Cycle Cost Analysis; University of Waterloo: Waterloo, ON, Canada, 2005. [Google Scholar]
- Uzarski, D.R.; Burley, L.A. Assessing building condition by the use of condition indexes. In Infrastructure Condition Assessment: Art, Science, and Practice; ASCE: Reston, VA, USA, 1997; pp. 365–374. [Google Scholar]
- Hassan, A.M.; Adel, K.; Elhakeem, A.; Elmasry, M.I.S. Condition Prediction for Existing Educational Facilities Using Artificial Neural Networks and Regression Analysis. Buildings 2022, 12, 1520. [Google Scholar] [CrossRef]
- El Samadony, A.; Hossny, O.; ElHakeem, A.; Hussein, D. An asset management system for maintenance and repair of educational buildings. Int. J. Sci. Eng. Res. 2013, 4, 2053–2064. [Google Scholar]
- Noor, S.M.; Mei, C.S.; Ibrahim, I.S.; Sarbini, N.N.; Osman, M.H.; Khiyon, N.A. Heritage building condition assessment: A case study from Johor Bahru, Malaysia. IOP Conf. Series Earth Environ. Sci. 2019, 220, 012024. [Google Scholar] [CrossRef]
- Ahmed, H.; Mostafa, K.T.; Hegazy, T. Utilizing different artificial intelligence techniques for efficient condition assessment of building components. Can. J. Civ. Eng. 2023, 51, 379–389. [Google Scholar] [CrossRef]
- Standard Note SN/SP/1917 3; Housing Health and Safety Rating System (HHSRS). Social Policy Section, House of Commons Library: London, UK, 2008.
- Besiktepe, D.; Ozbek, M.E.; Atadero, R.A. Condition assessment framework for facility management based on fuzzy sets theory. Buildings 2021, 11, 156. [Google Scholar] [CrossRef]
- Fayek, A.R. Fuzzy logic and fuzzy hybrid techniques for construction engineering and management. J. Constr. Eng. Manag. 2020, 146, 04020064. [Google Scholar] [CrossRef]
- Mitra, G.; Jain, K.K.; Bhattacharjee, B. Condition assessment of corrosion-distressed reinforced concrete buildings using fuzzy logic. J. Perform. Constr. Facil. 2010, 24, 562–570. [Google Scholar] [CrossRef]
- Hadipriono, F.C.; Hadipriono, M.F.C.; Member, A. Fuzzy set concepts for evaluating performance of constructed facilities. J. Perform. Constr. Facil. 1988, 2, 209–225. [Google Scholar] [CrossRef]
- Sobanjo, J.O. Facility life-cycle cost analysis based on fuzzy sets theory. In Proceedings of the Eighth International Conference on Durability of Building Materials and Components, Vancouver, Canada, 30 May–3 June 1999; 8 dbmc. pp. 1798–1809. [Google Scholar]
- Sasmal, S.; Ramanjaneyulu, K.; Gopalakrishnan, S.; Lakshmanan, N. Fuzzy logic based condition rating of existing reinforced concrete bridges. J. Perform. Constr. Facil. 2006, 20, 261–273. [Google Scholar] [CrossRef]
- Bektaş, N.; Kegyes-Brassai, O. An overview of S-RVS methods necessity to enhance traditional RVS methods comparison with post-earthquake findings presented in a case study. In Proceedings of the 12th IEEE International Conference on Cognitive Infocommunications, Győr, Hungary, 23–25 September 2021; pp. 821–825. [Google Scholar]
- Ferenczi, B. Padozati hibák és az anyagmozgatási problémák összefüggéseinek elemzése. A javítási feladatok priorizálásának hatékony módszere. In Magyar Építőipar 67; ÉTE Szakértő és Magyar Építőipar Kiadó Szolgáltató és Kiadói Kft.: Budapest, Hungary, 2017; pp. 38–47. [Google Scholar]
- Sós, E.; Földesi, P. The impact of marketing strategy on logistics decisions and the implementation of JIT. Acta Technol. Jaurinensis 2021, 14, 364–376. [Google Scholar] [CrossRef]
- Molnárka, G.I.; Kóczy, L.T. Decision Support System for Evaluating Existing Apartment Buildings Based on Fuzzy Signatures. Int. J. Comput. Commun. Control. 2011, 6, 442. [Google Scholar] [CrossRef]
- Anoop, M.B.; Rao, K.B. Application of Fuzzy sets for remaining life assessment of corrosion affected reinforced concrete bridge girders. J. Perform. Constr. Facil. 2007, 21, 166–171. [Google Scholar] [CrossRef]
- Silva, A.; Vieira, S.M.; de Brito, J.; Gaspar, P.L. Fuzzy systems in the service-life prediction of exterior natural stone claddings. J. Perform. Constr. Facil. 2016, 30, 04016005. [Google Scholar] [CrossRef]
- Lendo-Siwicka, M.; Trach, R.; Pawluk, K.; Wrzesiński, G.; Żochowska, A. Assessment of the technical condition of heritage buildings with the use of fuzzy logic. Arch. Civ. Eng. 2023, 69, 123–140. [Google Scholar]
- Marzouk, M.; Awad, E. Establishing multi-level performance condition indices for public schools maintenance program using ahp and fuzzy logic. Stud. Inform. Control. 2016, 25, 343–352. [Google Scholar] [CrossRef]
- Bukovics, Á.; Lilik, F.; Kóczy, L.T.; Liszi, M. Condition Assessment of Side Corridors with the Use of Aggregations Based on Fuzzy Inference Method. In Proceedings of the 9th Euro-American Congress on Construction Pathology, Rehabilitation Technology and Heritage Management, REHABEND 2022, Granada, Spain, 13–16 September 2022; pp. 864–872, Paper: 284789. ISBN 978-84-09-42253-1. [Google Scholar]
- Bukovics, Á.; Fogarasi, G.; Kóczy, L.T. Extended fuzzy signature based model for qualification of residential buildings. In Studies in Computational Intelligence 819; Springer: Cham, Switzerland, 2020; Chapter 12; pp. 91–97. [Google Scholar]
- Bajza, J. Szemrevételezéses Épületdiagnosztika/Building Diagnostics by Visual Inspection; Terc Kft.: Budapest, Hungary, 2003. [Google Scholar]
- Costa, A.; Guedes, J.M.; Varum, H. (Eds.) Structural Rehabilitation of Old Buildings; Springer Science & Business Media: Berlin/Heidelberg, Germany, 2013; Volume 2. [Google Scholar]
- Old Sizing Regulations. Régi Méretezési Előírások 1859–1950; Vámos, A., Ed.; Budapesti Városépítési Tervező Vállalat: Budapest, Hungary, 1986. [Google Scholar]
- Zadeh, L.A. Fuzzy sets. Inf. Control 1965, 8, 338–353. [Google Scholar] [CrossRef]
- Sabir, P.O.; Aram, N.Q. Combinations of L-Complex Fuzzy t-Norms and t-Conorms. In Proceedings of the 3rd International Conference of Mathematics and its Applications, Erbil, Iraq, 29–31 August 2022; pp. 132–140. [Google Scholar]
- Kóczy, L.T.; Vámos, T.; Biró, G.Y. Fuzzy signatures. In Proceedings of the Eurofuse-SIC 99, Budapest, Hungary, 25–28 May 1999; pp. 25–28. [Google Scholar]
- Mendis, B.S.U.; Gedeon, T.D.; Botzheim, J.; Koczy, L.T. Generalised Weighted Relevance Aggregation Operators for Hierarchical Fuzzy Signatures. In Proceedings of the 2006 International Conference on Computational Inteligence for Modelling Control and Automation and International Conference on Intelligent Agents Web Technologies and International Commerce (CIMCA’06), Sydney, NSW, Australia, 28 November–1 December 2006; p. 198. [Google Scholar]









| Task data (TD) | OBJ | GLBSC | (general load bearing structural condition assessment) | |
| SOI | LOCAL, SC | (side corridor) | ||
| DOI | SD (semi-detailed) | strength test, support length inspection, CLBS are ignored | ||
| Basic data (BD) * | GBD | Address (ADR) | Building 1. | |
| Year of construction (YOC) | 1895 | |||
| Floor numbers (nfloor) | 3 | |||
| SBD | SC | |||
| Type of SC (TSC) | stone cantilever, stone plate | |||
| Number of SC-s (nfloor-1) | 2 | |||
| COL | Width of SC [cm] | 100 | ||
| COL | Thickness of stone plates [cm] | 12 | ||
| Number of stone cantilevers (A) | 7 | |||
| Number of stone cantilevers (B) | 7 | |||
| Number of stone plates (A) | 7 | |||
| Number of stone plates (B) | 7 | |||
| COL | Stone plate material | limestone | ||
| COL | Width of stone cantilever [cm] | 20 | ||
| IND | Stone plates length [cm] | 2*7 db (PA01-PA07) (PB01-PB07) | ||
| IND | Edge plates (EP) (Y/N) | 2*7 db (PA01-PA07) (PB01-PB07) | ||
| CBD | SC | |||
| COL | Dripping edge (DE) (Y/N) | N | ||
| COL | Slope of the side corridor (SOSC) [%] | 0.2° | ||
| COL | Plate support on the wall | N | ||
| COL | Abrasion inspection | 15% | ||
| IND | Reinforcement (RF) | 2*7 db (PA01-PA07) (PB01-PB07) | ||
| IND | Strutting (ST) | 2*7 db (PA01-PA07) (PB01-PB07) | ||
| Crack inspection | ||||
| IND | Transverse crack | 2*7 db (PA01-PA07) (PB01-PB07) | ||
| IND | Longitudinal crack | 2*7 db (PA01-PA07) (PB01-PB07) | ||
| IND | Crack parallel to the slab of plate | 2*7 db (PA01-PA07) (PB01-PB07) | ||
| IND | Cobweb-like surface crack | 2*7 db (PA01-PA07) (PB01-PB07) | ||
| IND | Crack around balustrade fastening | 2*7 db (PA01-PA07) (PB01-PB07) | ||
| IND | Corner crack | 2*7 db (PA01-PA07) (PB01-PB07) | ||
| Damage inspection | ||||
| IND | Damage in the middle of the plate | 2*7 db (PA01-PA07) (PB01-PB07) | ||
| IND | Damage at the edge of the plate | 2*7 db (PA01-PA07) (PB01-PB07) | ||
| IND | Broken edge | 2*7 db (PA01-PA07) (PB01-PB07) | ||
| IND | Damage around balustrade fastening | 2*7 db (PA01-PA07) (PB01-PB07) | ||
| Stability inspection | ||||
| IND | Eccentricity inspection | 2*7 db (PA01-PA07) (PB01-PB07) | ||
| BUILDING 01 | Number of stone plates | Edge plate | Reinf. | Vibr. effect | Str. | LBS | Crack inspection | Damage inspection | Exc. insp. | Humidity inspection | Abr. insp. | |||||||||||||||
| EP | RF | VE | ST | ILBS | TCR | LCR | CRPSP | CSCR | CRBF | CCR | DMP | DEP | BE | DBF | EI | SSC | DE | AI | ||||||||
| αtcr1 | αtcr2 | αlcr2 | αlcr3 | αcrpsp1 | αcrpsp3 | αcscr2 | αcscr3 | αcrbf2 | αcrbf3 | αccr2 | αccr3 | αdmp | αdep | αbe | αdbf | αssc | αde | αai | ||||||||
| 0.8 | 0.8 | 0.08 | 0.25 | 0.2 | 0.3 | 0.04 | 0.2 | 0.04 | 0.1 | 0.04 | 0.15 | 0.5 | 0.2 | 0.2 | 0.1 | 0.6 | 0.4 | 0.1 | ||||||||
| FIRST FLOOR | PA01 | 1 | 1 | 0 | 0 | 0.19 | 0.00 | 1.00 | 0.00 | 0.80 | 0.57 | 1.00 | 0.49 | 0.90 | 1.00 | 0.40 | 1.00 | 0.36 | 0.00 | 0.85 | ||||||
| PA02 | 0 | 0 | 0 | 0.21 | 1.00 | 1.00 | 1.00 | 0.40 | 1.00 | 1.00 | 0.85 | 0.85 | 1.00 | 0.57 | 1.00 | |||||||||||
| PA03 | 0 | 1 | 0 | 0.23 | 1.00 | 0.26 | 0.00 | 0.60 | 1.00 | 1.00 | 1.00 | 1.00 | 1.00 | 1.00 | 1.00 | |||||||||||
| PA04 | 0 | 0 | 0 | 0.21 | 1.00 | 0.46 | 0.00 | 0.20 | 1.00 | 1.00 | 0.90 | 0.90 | 1.00 | 0.90 | 1.00 | |||||||||||
| PA05 | 0 | 0 | 0 | 0.25 | 1.00 | 1.00 | 0.00 | 0.40 | 1.00 | 1.00 | 1.00 | 1.00 | 0.00 | 1.00 | 1.00 | |||||||||||
| PA06 | 0 | 0 | 0 | 1.00 | 1.00 | 0.52 | 1.00 | 0.90 | 0.57 | 1.00 | 1.00 | 0.95 | 0.00 | 1.00 | 1.00 | |||||||||||
| PA07 | 1 | 1 | 0 | 0.01 | 1.00 | 1.00 | 0.00 | 0.80 | 1.00 | 1.00 | 1.00 | 1.00 | 0.00 | 0.40 | 1.00 | |||||||||||
| SECOND FLOOR | PB01 | 1 | 0 | 0 | 0 | 0.21 | 1.00 | 1.00 | 0.00 | 0.80 | 1.00 | 0.00 | 0.72 | 0.90 | 1.00 | 0.90 | 1.00 | |||||||||
| PB02 | 0 | 1 | 0 | 0.23 | 1.00 | 0.34 | 0.00 | 0.90 | 1.00 | 1.00 | 1.00 | 1.00 | 0.00 | 0.40 | 1.00 | |||||||||||
| PB03 | 0 | 0 | 0 | 0.21 | 1.00 | 1.00 | 0.00 | 0.80 | 1.00 | 0.00 | 1.00 | 1.00 | 0.00 | 1.00 | 1.00 | |||||||||||
| PB04 | 0 | 1 | 0 | 0.21 | 0.00 | 0.46 | 0.00 | 0.60 | 0.57 | 1.00 | 0.90 | 0.90 | 1.00 | 0.57 | 0.80 | |||||||||||
| PB05 | 0 | 0 | 0 | 0.21 | 1.00 | 0.32 | 1.00 | 0.95 | 1.00 | 1.00 | 0.95 | 0.95 | 1.00 | 1.00 | 1.00 | |||||||||||
| PB06 | 0 | 1 | 0 | 1.00 | 1.00 | 1.00 | 1.00 | 0.60 | 1.00 | 1.00 | 1.00 | 1.00 | 0.00 | 0.57 | 1.00 | |||||||||||
| PB07 | 1 | 1 | 0 | 0.01 | 1.00 | 1.00 | 0.00 | 0.40 | 1.00 | 0.00 | 0.90 | 0.72 | 0.00 | 0.20 | 1.00 | |||||||||||
| BUILDING 01 | Number of stone plates | Modifiers | Aggregation operators | ||||||||||||||
| κcrk | κvib | κlbs | κrf | κst | A1α | A1β | A2α | A2β | A3 | A4α | A4γ | A5 | A6 | A7 | A8 | ||
| αtvtpp | αhi | αcrk | αdmg | αstb | |||||||||||||
| 0.7 | 0.2 | 0.6 | 0.2 | 0.2 | |||||||||||||
| FIRST FLOOR | PA01 | 0.9 | 0.9 | 1 | 0.8 | 1 | 0.69 | 0.57 | 0.80 | 0.63 | 0.22 | 0.33 | 0.80 | 0.19 | 0.00 | 0.67 | 1.00 |
| PA02 | 1 | 1 | 1 | 0 | 1 | 0.90 | 0.90 | 0.21 | 0.88 | 0.85 | 1.00 | ||||||
| PA03 | 1 | 1 | 0.8 | 1 | 0.00 | 0.80 | 0.23 | 0.44 | 1.00 | 1.00 | |||||||
| PA04 | 1 | 1 | 1 | 0 | 1 | 0.63 | 0.63 | 0.21 | 0.41 | 0.92 | 1.00 | ||||||
| PA05 | 1 | 1 | 1 | 0 | 1 | 0.71 | 0.71 | 0.25 | 0.58 | 0.80 | 1.00 | ||||||
| PA06 | 1.1 | 1 | 1.1 | 0 | 1 | 0.99 | 0.99 | 1.00 | 0.82 | 0.79 | 1.00 | ||||||
| PA07 | 1 | 0.9 | 0 | 0.8 | 1 | 0.00 | 0.80 | 0.01 | 0.66 | 0.74 | 1.00 | ||||||
| SECOND FLOOR | PB01 | 1 | 0.9 | 1 | 0 | 1 | 0.64 | 0.64 | 0.21 | 0.51 | 0.83 | 1.00 | |||||
| PB02 | 1 | 1 | 1 | 0.8 | 1 | 0.66 | 0.80 | 0.23 | 0.52 | 0.74 | 1.00 | ||||||
| PB03 | 1 | 1 | 1 | 0 | 1 | 0.67 | 0.67 | 0.21 | 0.51 | 0.80 | 1.00 | ||||||
| PB04 | 1 | 1 | 1 | 0.8 | 1 | 0.34 | 0.80 | 0.21 | 0.00 | 0.89 | 0.80 | ||||||
| PB05 | 1 | 1 | 1 | 0 | 1 | 0.89 | 0.89 | 0.21 | 0.82 | 0.97 | 1.00 | ||||||
| PB06 | 1.1 | 1 | 1.1 | 0 | 1 | 1.00 | 1.00 | 1.00 | 0.92 | 0.76 | 1.00 | ||||||
| PB07 | 1 | 0.9 | 0 | 0.8 | 1 | 0.00 | 0.80 | 0.01 | 0.43 | 0.61 | 1.00 | ||||||
| Expert Evaluation 1 | Expert Evaluation 2 | Expert Evaluation 3 | |||
|---|---|---|---|---|---|
| Building 1 | A1α | 0.69 | good | good | good |
| A1β | 0.57 | middle rated | middle rated | good | |
| weakest plate | PA04 | PA04 | PA04 | PB01 (0.58) | |
| Building 2 | A1α | 0.64 | good | good | good |
| A1β | 0.55 | middle rated | middle rated | middle rated | |
| weakest plate | PA04 | PA01 (0.58) | PA04 | PA04 | |
| Building 3 | A1α | 0.66 | middle rated | good | good |
| A1β | 0.00 | very bad | very bad | very bad | |
| weakest plate | PA01, PA04, PA05 | PB05 | PB05 | PB05 | |
| PA20, PB04, PB05 | |||||
Disclaimer/Publisher’s Note: The statements, opinions and data contained in all publications are solely those of the individual author(s) and contributor(s) and not of MDPI and/or the editor(s). MDPI and/or the editor(s) disclaim responsibility for any injury to people or property resulting from any ideas, methods, instructions or products referred to in the content. |
© 2024 by the authors. Licensee MDPI, Basel, Switzerland. This article is an open access article distributed under the terms and conditions of the Creative Commons Attribution (CC BY) license (https://creativecommons.org/licenses/by/4.0/).
Share and Cite
Bukovics, Á.; Lilik, F.; Kóczy, L.T. Complex Building’s Decision Support Method Based on Fuzzy Signatures. Buildings 2024, 14, 1630. https://doi.org/10.3390/buildings14061630
Bukovics Á, Lilik F, Kóczy LT. Complex Building’s Decision Support Method Based on Fuzzy Signatures. Buildings. 2024; 14(6):1630. https://doi.org/10.3390/buildings14061630
Chicago/Turabian StyleBukovics, Ádám, Ferenc Lilik, and László T. Kóczy. 2024. "Complex Building’s Decision Support Method Based on Fuzzy Signatures" Buildings 14, no. 6: 1630. https://doi.org/10.3390/buildings14061630






