Experimental Evidence of the Coupling between the Energy Charge–Discharge and Natural Ventilation in a Full-Scale Passive Building
Abstract
:1. Introduction
2. Materials and Methods
2.1. Description of the Building
2.2. Experimental Approach
2.2.1. Experimental Setup
2.2.2. Measurement Campaigns and Protocol
- All data from the instruments, except for the infrared (IR) camera FLIR A320, were collected continuously at a 1 min time step. The data from the IR camera were collected at a sample time of 30 min regarding the computer storage limit.
- The window blinds were kept closed during the entire measurement campaign to filter most solar radiation. The natural ventilation openings were programmed with the home automation system: the openings opened whenever the outdoor air temperature became lower than the indoor air temperature. Openings were closed otherwise and when raining. Only the openings at the south facade and shed roof were functional due to technical problems; the openings at the north facade remained closed.
- The platform was unoccupied during the entire measurement campaign, and the lights remained turned off. However, two computers remained operational: one for data collection and one for controlling the home automation system.
- Since the inside of the platform was divided into four zones (the living room, bedroom, bathroom, and toilet), all doors dividing these zones were kept open to mix the air of all four zones.
2.3. Parametric Analysis of the Coupling
- When , indicates . From the building point of view (a global perspective), there is an available natural ventilation potential in the form of cooling. In the summertime, this scenario occurs during the nighttime. The best strategy for the building is to activate its natural ventilation system (NVS) to take advantage of this free cooling potential. The greater the value of , the higher the potential available. However, this potential depends on other variables, where the windspeed and direction play an important role and need to be known to give a close estimation of the cooling potential available completely.
- When , indicates . In the summertime, this occurs normally during the daytime. The best strategy for the building is to close every moving part of the envelope to attenuate the incoming outdoor heat wave. In this case, the closer to zero is , the more efficient the thermal inertia of the building.
- When , indicates . A thermal equilibrium between the indoor and outdoor environments is being reached. During the nighttime, no free cooling potential is available, neither does any heat wave attenuation take place during the daytime. On the other hand, an aeration process might be available depending on wind speed and direction.
- When , indicates . A cooling process is taking place; the indoor air is discharging the heat from the internal thermal mass. The cooling potential withdrawal is yet to be quantified since it then strongly depends on the airflow available and the duration of the ventilation process (how long the windows could remain open).
- When , indicates . The indoor air is heating the internal thermal mass surfaces, and a strong thermal mass is needed. A charging process is taking place. This parameter gives indications about the efficiency of the building’s thermal mass, insulation, and the air infiltration rate in summer daytime.
- When , indicates . A thermal equilibrium is occurring, and no cooling potential is available. Natural ventilation serves merely in the process of renewing the indoor air in terms of air quality (other than temperature).
- When / > 1, the convective heat transfer at the floor is stronger than at the ceiling, which is expected to occur only during the nighttime or discharge period.
- When / < 1, the convective heat transfer at the ceiling is stronger than at the floor, which is expected to occur only during the daytime or charge period.
3. Results Analysis and Discussion
3.1. Evidence of the Coupling from a Global Perspective
3.2. Evidence of the Coupling from a Local Perspective
3.2.1. Charge and Discharge by Convection
3.2.2. Charge and Discharge by Radiation
- The floor and ceiling played an essential role in the attenuation of the rising of the indoor air temperature, while the glazed façade contributed the most to the heating of the indoor air.
- The role of the envelope elements appeared to change depending on the periods of charge and discharge and not on the opening configuration. The opening configuration only increased or decreased the impact of each element in each period.
- The floor surface played an essential role in attenuating of the temperature rising of the envelope elements since these elements discharged by radiation towards the floor.
- The opening and closing of the natural ventilation openings did not seem to directly affect the radiative environment.
3.3. Parametric Analysis of the Coupling through Temperature Measurements
3.4. Parametric Analysis of the Coupling through the Convective Heat Transfer Coefficients
- During the nighttime, when the openings are opened, is large enough with respect to , that the effect of the latter becomes imperceptible or even yet, negligible.
- During the daytime, when the openings are either closed or opened, is larger enough with respect to , that the effect of the latter also becomes imperceptible or negligible.
4. Conclusions
- During the charge process, the floor and ceiling played an essential role in the attenuation of the rising of the indoor air temperature, while the south-facing glazed facade contributed the most to the heating of the indoor air.
- During the discharge process, the floor surface also played an important role in the discharge of the envelope elements since the floor was the coldest surface.
- Due to their behavior, it is necessary to consider the convective effects on the slab surface, the ceiling, and the glazed facade individually.
- Only convective and radiative heat flux measurements on internal surfaces were considered, limiting the possibility of experimentally quantifying the heat load through the envelope.
- The study was performed in seasons where passive cooling could be applied in case indoor thermal comfort was to be achieved, i.e., night natural ventilation.
- The contributions of each envelope element to the indoor air and its relationship with the natural ventilation scenarios revealed in the study cannot be assumed to be the same for the winter season. Convective and radiative heat flux, as well as the convective heat coefficient behavior, might be different.
Author Contributions
Funding
Data Availability Statement
Acknowledgments
Conflicts of Interest
Nomenclature
| Latin letters | ||
| Temperature | T | °C, K |
| Surface area | A, S | m2 |
| Convective coefficient | Wm−2 K−1 | |
| Volume | V | m3 |
| Specific heat capacity | Jkg−1 K−1 | |
| Air change rate per hour | ach | h−1 |
| Wind speed | ms−1 | |
| Greek letters | ||
| Decrement factor | - | |
| Measures the relative strength of convective heat transfer at the internal thermal mass surface due to natural ventilation | - | |
| Heat flux | Wm−2 | |
| Density | kgm−3 | |
| Solar radiation | Wm−2 | |
| Wind direction | ° | |
| Subscript and superscripts | ||
| Indoor air | in | |
| Outdoor air | oa | |
| Indoor to outdoor air | ioa | |
| Element i | i | |
| Floor | f | |
| Ceiling-roof | r | |
| With respect to indoor air measurement location | ′ | |
| Floor to the indoor air | f-ia | |
| Ceiling-roof to the indoor air | r-ia | |
References
- Feuermann, D.; Hawthorne, W. On the potential and effectiveness of passive night ventilation cooling. In Proceedings of the 1991 Congress of ISES, Solar Energy for the 21st Century, Denver, CO, USA, 19–23 August 1991. [Google Scholar]
- Holford, J.M.; Woods, A.W. On the thermal buffering of naturally ventilated buildings through internal thermal mass. J. Fluid Mech. 2007, 580, 3–29. [Google Scholar] [CrossRef]
- Roucoult, J.-M.; Douzane, O.; Langlet, T. Incorporation of thermal inertia in the aim of installing a natural nighttime ventilation system in buildings. Energy Build. 1999, 29, 129–133. [Google Scholar] [CrossRef]
- Yam, J.; Li, Y.; Zheng, Z. Nonlinear coupling between thermal mass and natural ventilation in buildings. Int. J. Heat Mass Transf. 2003, 46, 1251–1264. [Google Scholar] [CrossRef]
- Yang, D.; Guo, Y. Fluctuation of natural ventilation induced by nonlinear coupling between buoyancy and thermal mass. Int. J. Heat Mass Transf. 2016, 96, 218–230. [Google Scholar] [CrossRef]
- Zhou, J.; Zhang, G.; Lin, Y.; Li, Y. Coupling of thermal mass and natural ventilation in buildings. Energy Build. 2008, 40, 979–986. [Google Scholar] [CrossRef]
- Antonopoulos, K.A.; Koronaki, E.P. Effect of indoor mass on the time constant and thermal delay of buildings. Int. J. Energy Res. 2000, 24, 391–402. [Google Scholar] [CrossRef]
- Deng, J.; Yao, R.; Yu, W.; Zhang, Q.; Li, B. Effectiveness of the thermal mass of external walls on residential buildings for part-time part-space heating and cooling using the state-space method. Energy Build. 2019, 190, 155–171. [Google Scholar] [CrossRef] [Green Version]
- Brambilla, A.; Bonvin, J.; Flourentzou, F.; Jusselme, T. On the Influence of Thermal Mass and Natural Ventilation on Overheating Risk in Offices. Buildings 2018, 8, 47. [Google Scholar] [CrossRef] [Green Version]
- Gagliano, A.; Nocera, F.; Patania, F.; Moschella, A.; Detommaso, M.; Evola, G. Synergic effects of thermal mass and natural ventilation on the thermal behaviour of traditional massive buildings. Int. J. Sustain. Energy 2016, 35, 411–428. [Google Scholar] [CrossRef]
- Lagesse, A.; Barthelmé, A.-F.; Jay, A.; Wurtz, E. Impact of thermal mass on summer comfort in building: A numerical approach leading to a decision support tool. In Proceedings of the BS2013, 13th Conference of International Building Performance Simulation Association, Chambéry, France, 25–28 August 2013. [Google Scholar]
- Caciolo, M.; Cui, S.; Stabat, P.; Marchio, D. Development of a new correlation for single-sided natural ventilation adapted to leeward conditions. Energy Build. 2013, 60, 372–382. [Google Scholar] [CrossRef]
- Geros, V.; Santamouris, M.; Karatasou, S.; Tsangrassoulis, A.; Papanikolaou, N. On the cooling potential of night ventilation techniques in the urban environment. Energy Build. 2005, 37, 243–257. [Google Scholar] [CrossRef]
- Porras-Amores, C.; Mazarrón, F.R.; Cañas, I.; Villoría Sáez, P. Natural ventilation analysis in an underground construction: CFD simulation and experimental validation. Tunn. Undergr. Space Technol. 2019, 90, 162–173. [Google Scholar] [CrossRef]
- Vitale, V.; Salerno, G. A numerical prediction of the passive cooling effects on thermal comfort for a historical building in Rome. Energy Build. 2017, 157, 1–10. [Google Scholar] [CrossRef]
- Caciolo, M.; Stabat, P.; Marchio, D. Full scale experimental study of single-sided ventilation: Analysis of stack and wind effects. Energy Build. 2011, 43, 1765–1773. [Google Scholar] [CrossRef]
- Faggianelli, G.A.; Brun, A.; Wurtz, E.; Muselli, M. Assessment of different airflow modeling approaches on a naturally ventilated Mediterranean building. Energy Build. 2015, 107, 345–354. [Google Scholar] [CrossRef]
- Omrani, S.; Garcia-Hansen, V.; Capra, B.R.; Drogemuller, R. Effect of natural ventilation mode on thermal comfort and ventilation performance: Full-scale measurement. Energy Build. 2017, 156, 1–16. [Google Scholar] [CrossRef] [Green Version]
- Dorizas, P.V.; Samuel, S.; Dejan, M.; Keqin, Y.; Dimitris, M.-M.; Tom, L. Performance of a natural ventilation system with heat recovery in UK classrooms: An experimental study. Energy Build. 2018, 179, 278–291. [Google Scholar] [CrossRef] [Green Version]
- Han, D.-H.; Kim, S.; Choi, J.H.; Kim, Y.S.; Chung, H.; Jeong, H.; Watjanatepin, N.; Ruangpattanawiwat, C.; Choi, S.-H. Experimental study on thermal buoyancy-induced natural ventilation. Energy Build. 2018, 177, 1–11. [Google Scholar] [CrossRef]
- Blondeau, P.; Spérandio, M.; Allard, F. Night ventilation for building cooling in summer. Sol. Energy 1997, 61, 327–335. [Google Scholar] [CrossRef]
- Gagliano, A.; Berardi, U.; Nocera, F.; Salerno, N. Influence of Natural Ventilation on the Thermal Behavior of a Massive Building. Energy Procedia 2015, 78, 1287–1292. [Google Scholar] [CrossRef] [Green Version]
- Kumar, S.; Singh, M.K.; Mathur, A.; Mathur, S.; Mathur, J. Thermal performance and comfort potential estimation in low-rise high thermal mass naturally ventilated office buildings in India: An experimental study. J. Build. Eng. 2018, 20, 569–584. [Google Scholar] [CrossRef]
- Colleu, A.; Olivier-Allibert, C. 12 solutions bioclimatiques pour l’habitat: Construire ou rénover: Climat et besoins énergétiques; Editions Eyrolles: Paris, France, 2016. [Google Scholar]
- Zürcher, C.; Frank, T. Physique du bâtiment—Construction et énergie; vdf Hochschulverlag AG and der ETH Zürich: Zürich, Switzerland, 2014. [Google Scholar]
- Cherif, Y.; Joulin, A.; Zalewski, L.; Lassue, S. Superficial heat transfer by forced convection and radiation in a horizontal channel. Int. J. Therm. Sci. 2009, 48, 1696–1706. [Google Scholar] [CrossRef]
- Lassue, S.; Duthoit, B.; Théry, P. A Convective and Radiative Flux Sensor for Designing Thermal Comfort Controllers. Indoor Environ. 1992, 1, 293–299. [Google Scholar] [CrossRef]
- Leephakpreeda, T. Applications of thermoelectric modules on heat flow detection. ISA Trans. 2012, 51, 345–350. [Google Scholar] [CrossRef]
- Wu, T.; Antczak, E.; Defer, D.; Chartier, T. Thermal characteristics in situ monitoring of detached house wall constituted by raw clay. Eur. J. Environ. Civ. Eng. 2010, 14, 653–667. [Google Scholar] [CrossRef]
- Chen Austin, M.; Bruneau, D.; Sempey, A.; Mora, L. Qualification of the Energy Charge-Discharge of a Concrete Slab in a Naturally Ventilated Building. In Proceedings of the 2019 7th International Engineering, Sciences and Technology Conference (IESTEC), Panama City, Panama, 9–11 October 2019; pp. 188–192. [Google Scholar] [CrossRef]
- Chen Austin, M.; Wu, T.V.; Sempey, A.; Sommier, A.; Dumoulin, J.; Bruneau, D.; Batsale, J.C.; Yang, Y. Investigation into the use of thermoelectric modules as an alternative to conventional fluxmeters: Application to convective and radiative heat flux in buildings. Int. J. Therm. Sci. 2021, 160, 106653. [Google Scholar] [CrossRef]
- Sánchez-Benítez, A.; García-Herrera, R.; Barriopedro, D.; Sousa, P.M.; Trigo, R.M. June 2017: The Earliest European Summer Mega-heatwave of Reanalysis Period. Geophys. Res. Lett. 2018, 45, 1955–1962. [Google Scholar] [CrossRef]
- Allard, F. Natural Ventilation in Buildings: A Design Handbook; James and James: London, UK, 1998. [Google Scholar]
- Morris, F.; Zakaria, N.Z.; Ahmed, A.Z. Heat Flux through Naturally Ventilated Building in Malaysian Climate. Appl. Mech. Mater. 2012, 204–208, 4384–4388. [Google Scholar] [CrossRef]
- Bruno, R.; Ferraro, V.; Bevilacqua, P.; Arcuri, N. On the assessment of the heat transfer coefficients on building components: A comparison between modeled and experimental data. Build. Environ. 2022, 216, 108995. [Google Scholar] [CrossRef]
- Michalak, P. Experimental and Theoretical Study on the Internal Convective and Radiative Heat Transfer Coefficients for a Vertical Wall in a Residential Building. Energies 2021, 14, 5953. [Google Scholar] [CrossRef]
- Chen Austin, M.; Bruneau, D.; Sempey, A.; Mora, L.; Sommier, A. Experimental Study of a natural ventilation strategy in a Full-Scale Enclosure Under Meteorological Conditions: A Buoyancy-Driven Approach. KEG 2018, 3, 657. [Google Scholar] [CrossRef] [Green Version]
- Chen Austin, M.; Bruneau, D.; Sempey, A.; Mora, L. Statistical Analysis of Architectural Features Effects on Indoor Environmental Conditions in a Plus Energy House Prototype; Passive and Low Energy Architecture (PLEA): Hong Kong, China, 2018. [Google Scholar]

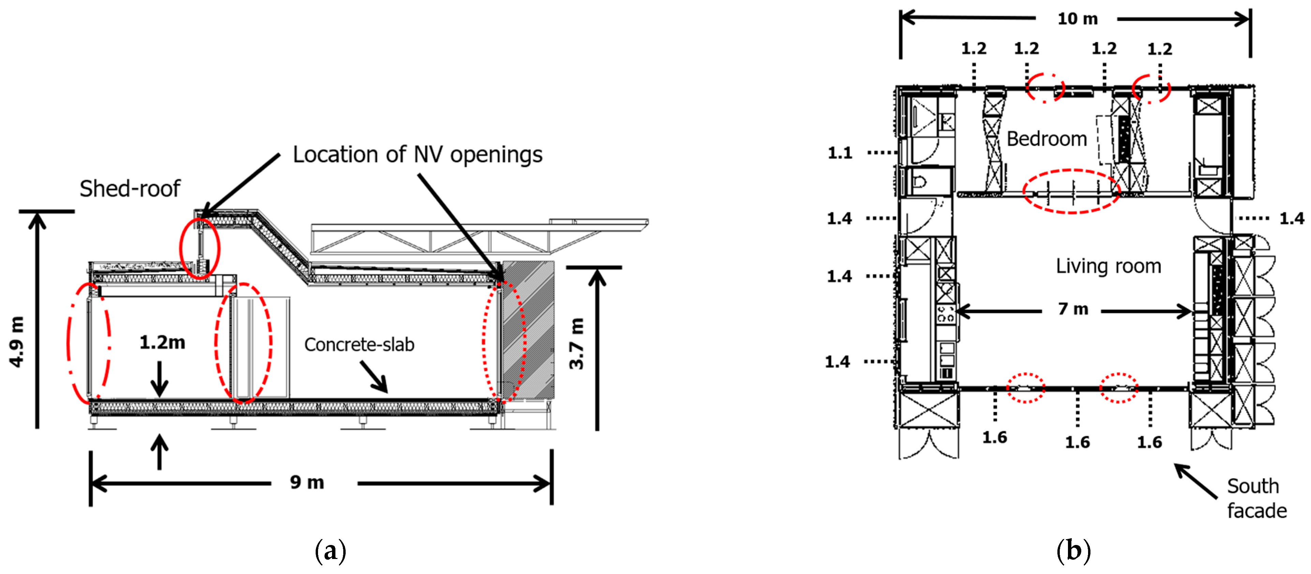


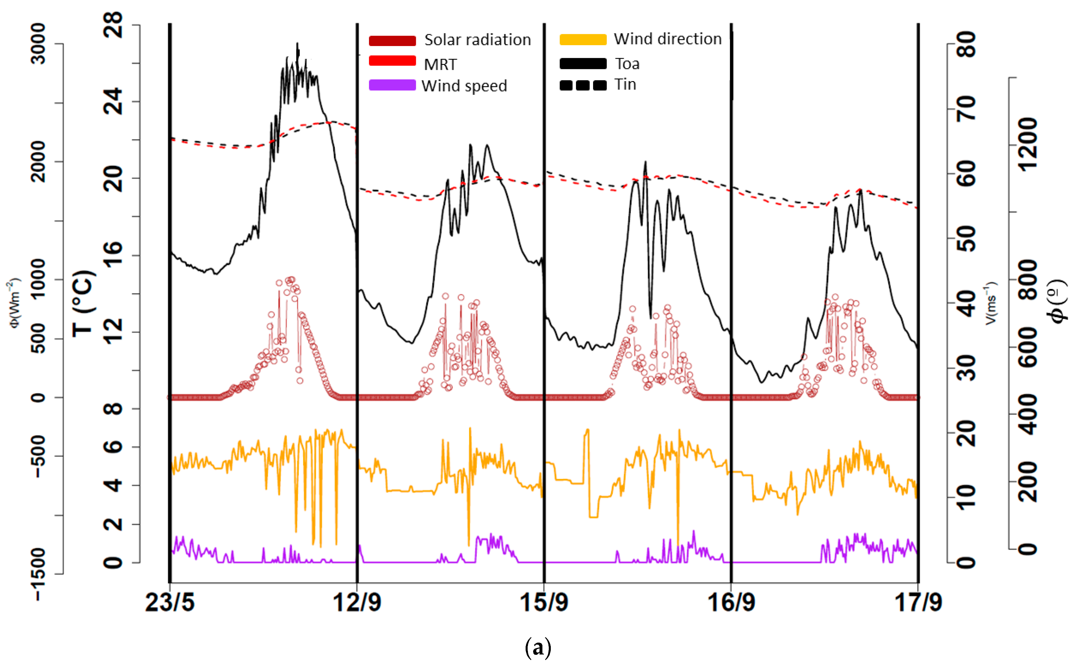
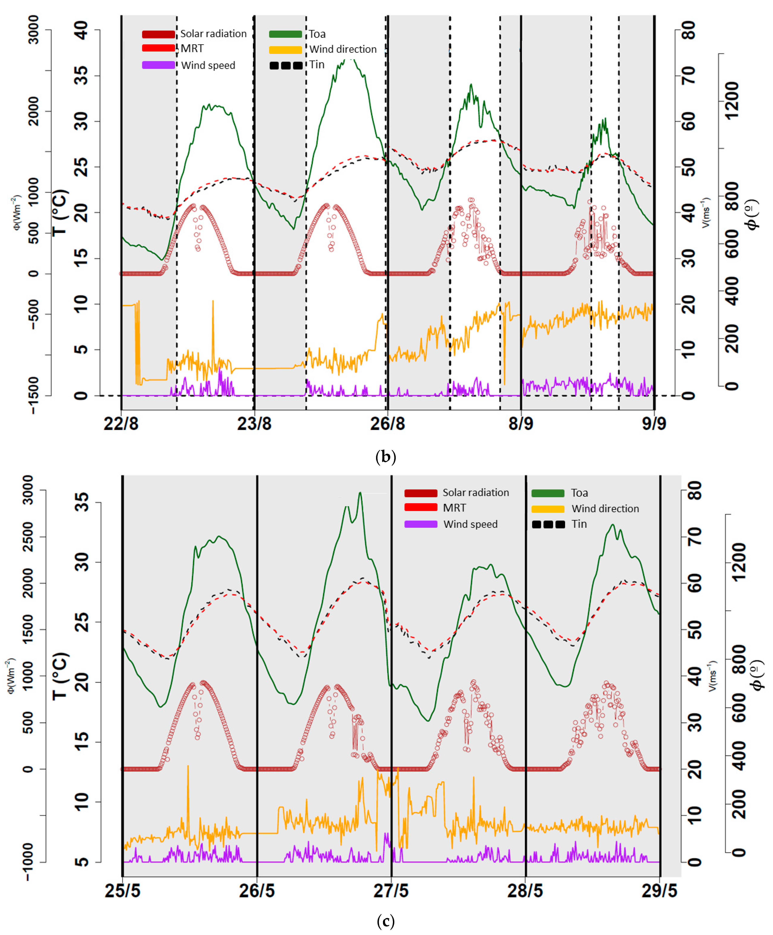
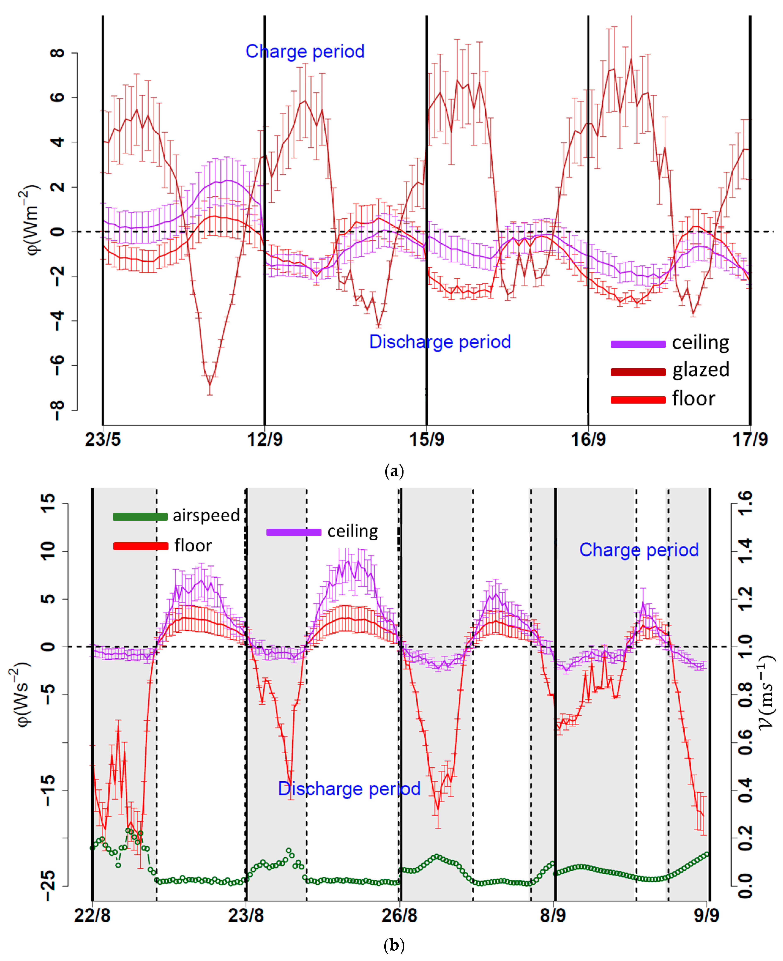
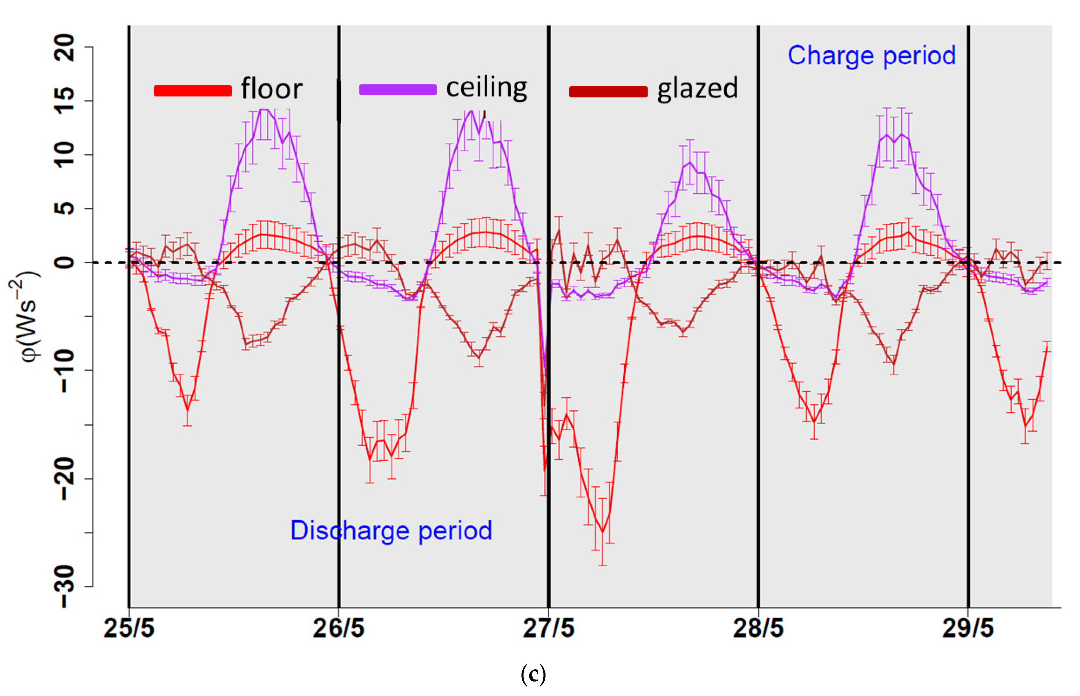
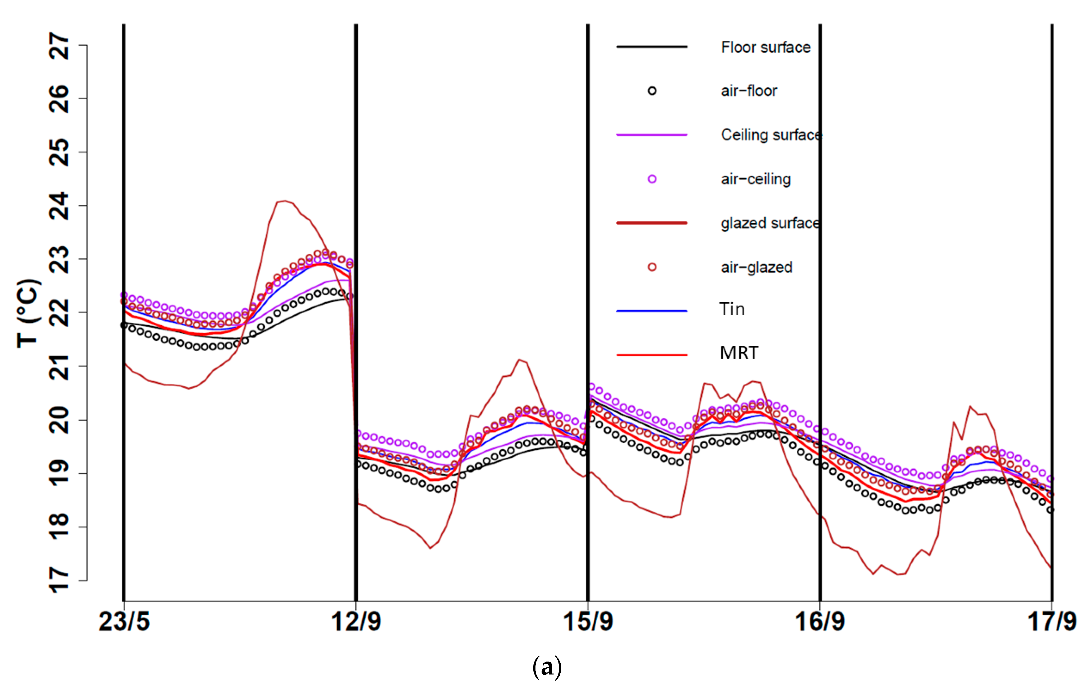
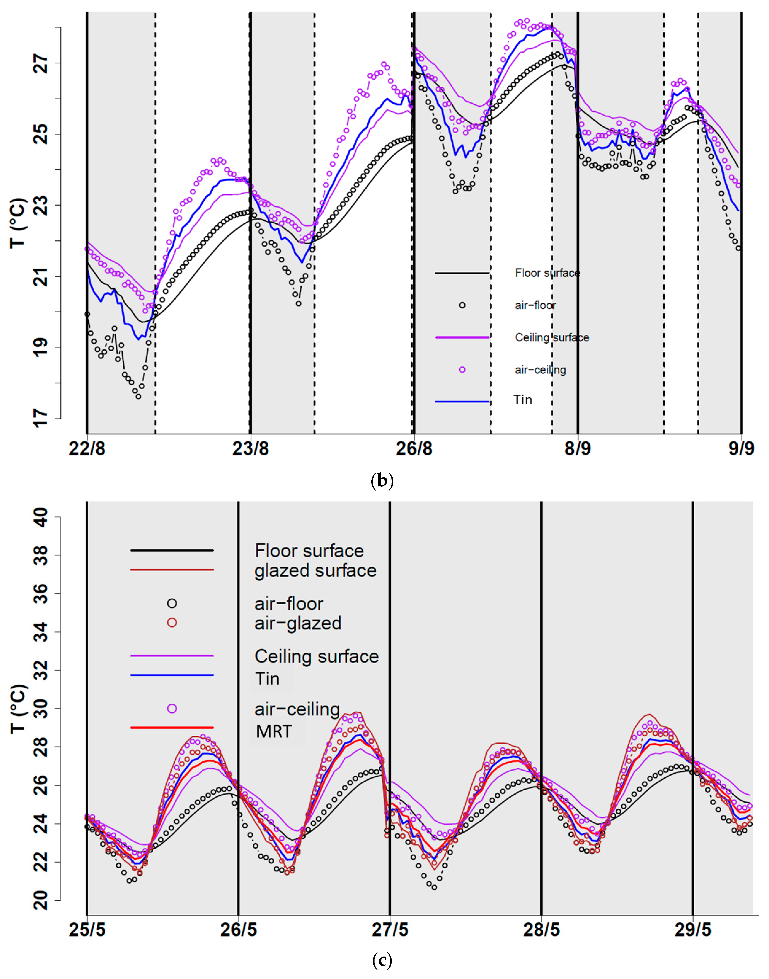

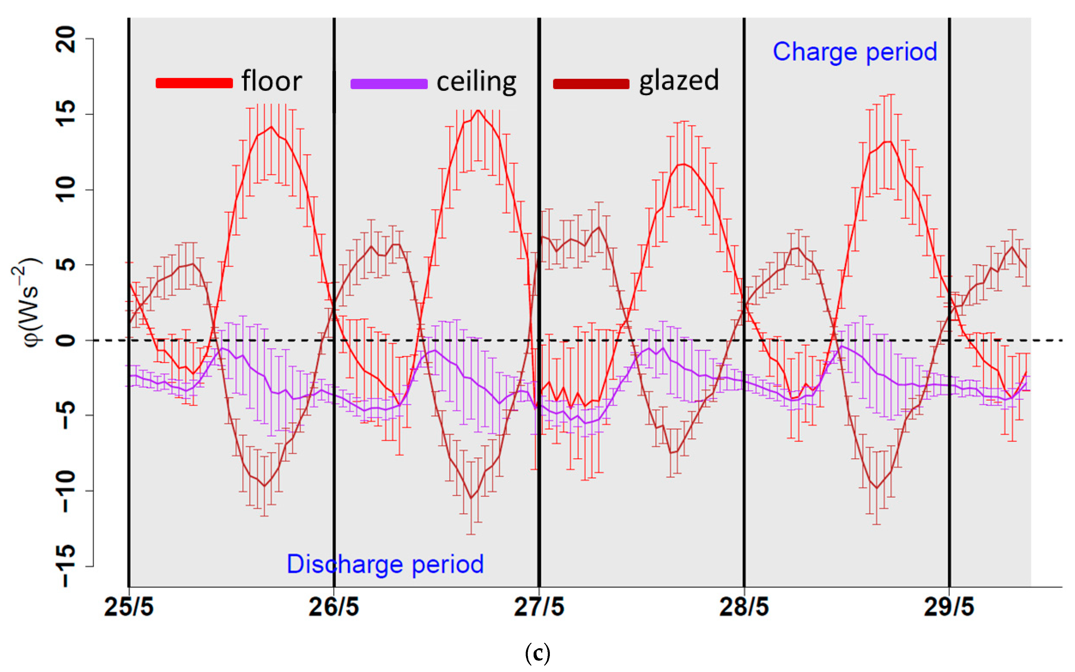
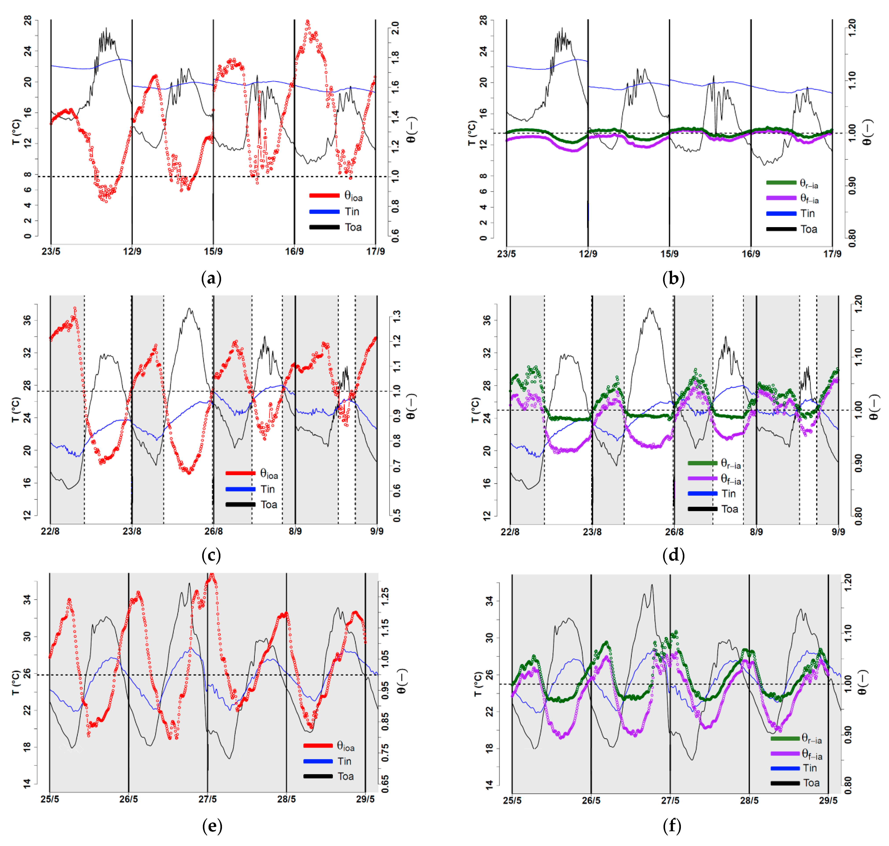

| Envelope Elements | Material Composition | Value | |
|---|---|---|---|
| External walls | North | Fermacell 13 mm, wooden fibers 45 mm, plywood 10 mm, wooden wool 205 mm, rainscreen | 1.2 Wm−2 K−1 |
| South | Large double-layer windows | 1.6 Wm−2 K−1 | |
| East and west | Ossature wood, external and internal shelfs (act as buffers), insulation | 1.4 Wm−2 K−1 | |
| Floor | Concrete 68 mm, plywood 20 mm, wooden wool 240 mm, wooden fibers 45 mm, plywood 10 mm, elevated from ground floor | 0.286 Wm−2 K−1 | |
| Ceiling-roof | Waterproof sheet, plywood 22 mm, wooden fibers 45 mm, wooden wool 220 mm, anti-steam sheet, plywood 22 mm, air gap 53 mm, wooden ceiling 15 mm | 0.278 Wm−2 K−1 | |
| Infiltration rate (NF EN 12,831:2004) | 0.76 h−1 | ||
| Variable to Be Measured | Sensor/Instrument | Accuracy |
|---|---|---|
| Air and surface temperatures | Thermocouples T | ±0.48 °C (−67 to 40 °C) |
| Mean radiant temperature (MRT) | Infrared camera FLIR A320, crumbled aluminum foil, black foil | ±2 °C |
| Convective and radiative heat fluxes | Black-and-shiny thermoelectric modules [31] |
| Natural Ventilation Openings (NVO) Status | ||||||||
|---|---|---|---|---|---|---|---|---|
| Config. | ||||||||
| Dates | Duration (Days) | North | South | Shed Roof | North | South | Shed Roof | |
| #1 | 23 May 2017, 12–17 Septiembre 2017 | 7 | C | C | C | C | C | C |
| #2 | 27 July–12 September 2016 | 35 | C | C | C | C | O | O |
| #3 | 25–29 May 2017 | 4 | C | O | O | C | O | O |
| Parameter | Expression | Physical Meaning | Possible Ranges | Meaning in Summertime |
|---|---|---|---|---|
| Represents the decrement factor of the indoor air temperature with respect to the outdoor air temperature. Gives indications about the available natural ventilation potential *. | The building performs best in terms of thermal inertia. | |||
| The natural ventilation potential is available *. | ||||
| No natural ventilation potential available *. | ||||
| Measures the relative natural ventilation potential * from an indoor local perspective [33]. | The element contributes best to the attenuation of the heat wave. | |||
| The natural ventilation potential increases *. | ||||
| Indoor air in thermal equilibrium with internal thermal mass. | ||||
| Measures the relative strength of convective heat transfer at the internal thermal mass surface due to natural ventilation * [4]. | “The fluctuation of the indoor air temperature becomes constant. This suggests that the convective heat transfer between the mass and nearby air is an important aspect in thermal mass design” [4]. | |||
| Better convective exchanges at internal thermal mass surfaces. Weak indoor temperature fluctuations [4]. | ||||
| Good convective exchanges at internal thermal mass surfaces. | ||||
| The phase shift of the indoor air temperature is zero, and its fluctuation is exactly the same as that of the outdoor air temperature, no matter how large the thermal mass value is. No thermal interaction exists between the thermal mass and the indoor air [4]. | ||||
| Computes the convective coefficient using the air temperature measured at 1.70 m above the surface . | - | |||
| Days | Daytime | Nighttime |
|---|---|---|
| 27 July | CW | CW |
| 28 to 29 July | CW | CnW |
| 15 to 16 August | SW | CnW |
| 17 August | CW | CW |
| 19 to 20 August | CW | CnW |
| 22 to 23 August | SW | CrnW |
| 26 August | CnW | CrW |
| 8 September | CW | CrW |
| Configuration | Period of the Day | |
|---|---|---|
| Daytime (Toa > Tin) | Nighttime (Toa < Tin) | |
| #1 | Tin < MRT | Tin > MRT |
| #2 | Tin > MRT | Tin < MRT |
| #3 | Tin > MRT | Tin < MRT |
| Conf. # | Surface or Element | Contribution to the Indoor Air | |||||
|---|---|---|---|---|---|---|---|
| Daytime | Nighttime | ||||||
| Charging | Discharging | Neither | Charging | Discharging | Neither | ||
| 1 | Glazed facade | X | X | ||||
| Floor | X | X | |||||
| Ceiling | X | X | |||||
| 2 | Glazed facade | ||||||
| Floor | X | X | |||||
| Ceiling | X | X | |||||
| 3 | Glazed facade | X | X | ||||
| Floor | X | X | |||||
| Ceiling | X | X | |||||
Disclaimer/Publisher’s Note: The statements, opinions and data contained in all publications are solely those of the individual author(s) and contributor(s) and not of MDPI and/or the editor(s). MDPI and/or the editor(s) disclaim responsibility for any injury to people or property resulting from any ideas, methods, instructions or products referred to in the content. |
© 2023 by the authors. Licensee MDPI, Basel, Switzerland. This article is an open access article distributed under the terms and conditions of the Creative Commons Attribution (CC BY) license (https://creativecommons.org/licenses/by/4.0/).
Share and Cite
Chen Austin, M.; Bouzouidja, R.; Bruneau, D.; Sempey, A.; Vogt Wu, T.; Mora, L. Experimental Evidence of the Coupling between the Energy Charge–Discharge and Natural Ventilation in a Full-Scale Passive Building. Buildings 2023, 13, 632. https://doi.org/10.3390/buildings13030632
Chen Austin M, Bouzouidja R, Bruneau D, Sempey A, Vogt Wu T, Mora L. Experimental Evidence of the Coupling between the Energy Charge–Discharge and Natural Ventilation in a Full-Scale Passive Building. Buildings. 2023; 13(3):632. https://doi.org/10.3390/buildings13030632
Chicago/Turabian StyleChen Austin, Miguel, Ryad Bouzouidja, Denis Bruneau, Alain Sempey, Tingting Vogt Wu, and Laurent Mora. 2023. "Experimental Evidence of the Coupling between the Energy Charge–Discharge and Natural Ventilation in a Full-Scale Passive Building" Buildings 13, no. 3: 632. https://doi.org/10.3390/buildings13030632






