Experimental Study of Envelope Airtightness in New Egyptian Residential Dwellings
Abstract
:1. Introduction
2. Methodology
2.1. Fundamentals of Air Infiltration through Building Envelopes
2.2. Description of Tested Dwellings
- -
- Ten dwellings (D1 to D10) are located in the same development.
- ○
- D1 to D6 are the same dwelling model but feature different opening specifications, with D6 featuring slightly larger windows (modified by the current occupant).
- ○
- D7–D8 and D9–D10 are two pairs of similar dwelling models with different opening specifications.
- -
- Two dwellings (D11 and D12) were constructed by the same contractor and featured the same specifications, including the same windows but with slightly different floor areas.
- -
- Six dwellings (D13 to D18) were selected randomly; they were completed by different contractors and feature different finishing qualities and opening specifications.
- -
- D19 is a single-family detached dwelling.
- -
- D20 is a single-family attached dwelling.
- -
- Below average (0): Low-quality aluminum window or door profiles with apparent construction, mechanism, and installation faults. Gaps between the frame and wall are visible and identifiable, with missing caulking and weather strips.
- -
- Average (1): Acceptable quality aluminum window or door profiles with apparent construction, mechanism, and installation faults. No or minor gaps between the frame and wall can be identified, and most caulking and weather strips are in place.
- -
- Above average (2): High-quality aluminum window or door profiles with no visible construction, mechanism, and installation faults. No gaps between the frame and wall can be identified, and all caulking and weather strips are in place.
2.3. Air Infiltration Measurements
2.4. Data Validation and Analysis
3. Results and Discussion
3.1. Airtightness Results Using the Fan Pressurization Method
3.2. Investigation of the Effect of the Background Conditions of the Dwellings on Airtightness
3.3. Correlation between Air Tightness Measurements and the Dwelling Background Conditions
3.4. Correlation between Air Tightness Measurements and Different Building Parameters
4. Conclusions
Author Contributions
Funding
Institutional Review Board Statement
Informed Consent Statement
Data Availability Statement
Acknowledgments
Conflicts of Interest
Abbreviations
| ∆P | Pressure difference | Pa (Pascals) |
| AE | Envelope surface area | m2 |
| AF | Net floor surface area | m2 |
| FA | Total exterior opening frame area | m2 |
| FL | Total exterior opening frame length | m |
| FLF | Frame length factor | m−2 |
| n50 (ACH50) | Air change rate at 50 Pa | h−1 |
| Q50 | Airflow rate at 50 Pa | m3/h |
| q50 | Air permeability rate at 50 Pa | m3/(m2∙h) |
| SC | Shape coefficient | m−1 |
| V | Net building or space volume | m3 |
| w50 | Specific leakage rate at 50 Pa | m3/(m2∙h) |
| ALP | Air leakage path | |
| ASHRAE | The American Society of Heating, Refrigerating and Air-Conditioning Engineers | |
| ASTM | American Society for Testing and Materials | |
| BDT | Blower door test | - |
| ELA | Effective leakage area distribution | |
| ISO | International Organization for Standardization |
References
- Ji, Y.; Duanmu, L. Airtightness Field Tests of Residential Buildings in Dalian, China. Build. Environ. 2017, 119, 20–30. [Google Scholar] [CrossRef]
- Jokisalo, J.; Kurnitski, J.; Korpi, M.; Kalamees, T.; Vinha, J. Building Leakage, Infiltration, and Energy Performance Analyses for Finnish Detached Houses. Build. Environ. 2009, 44, 377–387. [Google Scholar] [CrossRef]
- Erhorn-Kluttig, H.; Erhorn, H.; Lahmidi, H. Airtightness Requirements for High Performance Building Envelopes. EPBD Build. Platf. 2009, 157, 1–6. [Google Scholar]
- ISO 9972:2015; Thermal Performance of Buildings—Determination of Air Permeability of Buildings—Fan Pressurization Method, ISO/TC 163/SC 1. International Organization for Standardization (ISO): Geneva, Switzerland, 2015.
- ASTM E779-19; Standard Test Method for Determining Air Leakage Rate by Fan Pressurization, E06.41. ASTM International: West Conshohocken, PA, USA, 2019.
- Younes, C.; Shdid, C.A.; Bitsuamlak, G. Air Infiltration through Building Envelopes: A Review. J. Build. Phys. 2012, 35, 267–302. [Google Scholar] [CrossRef]
- Alfano, D.F.R.; Dell’Isola, M.; Ficco, G.; Tassini, F. Experimental Analysis of Air Tightness in Mediterranean Buildings Using the Fan Pressurization Method. Build. Environ. 2012, 53, 16–25. [Google Scholar] [CrossRef]
- Papaglastra, M.; Leivada, I.; Sfakianaki, K.; Carrié, F.R.; Santamouris, M. International Comparison of Envelope Airtightness Measurements. In Proceedings of the 3rd European Blower Door Symposium, Kassel, Germany, 16–17 March 2008. [Google Scholar]
- Poza-Casado, I.; Meiss, A.; Padilla-Marcos, M.Á.; Feijó-Muñoz, J. Airtightness and Energy Impact of Air Infiltration in Residential Buildings in Spain. Int. J. Vent. 2021, 20, 258–264. [Google Scholar] [CrossRef]
- Sfakianaki, A.; Pavlou, K.; Santamouris, M.; Livada, I.; Assimakopoulos, M.-N.N.; Mantas, P.; Christakopoulos, A. Air Tightness Measurements of Residential Houses in Athens, Greece. Build. Environ. 2008, 43, 398–405. [Google Scholar] [CrossRef]
- ISO 13790:2008; Energy Performance of Buildings—Calculation of Energy Use for Space Heating and Cooling, ISO/TC 163/SC 2. International Organization for Standardization (ISO): Geneva, Switzerland, 2008.
- ISO 52016-1:2017; Energy Performance of Buildings—Energy Needs for Heating and Cooling, Internal Temperatures and Sensible and Latent Heat Loads—Part 1: Calculation Procedures, ISO/TC 163/SC 2. International Organization for Standardization (ISO): Geneva, Switzerland, 2017.
- Stabile, L.; Dell’Isola, M.; Frattolillo, A.; Massimo, A.; Russi, A. Effect of Natural Ventilation and Manual Airing on Indoor Air Quality in Naturally Ventilated Italian Classrooms. Build. Environ. 2016, 98, 180–189. [Google Scholar] [CrossRef]
- Kalamees, T. Air Tightness and Air Leakages of New Lightweight Single-Family Detached Houses in Estonia. Build. Environ. 2007, 42, 2369–2377. [Google Scholar] [CrossRef]
- Jesús, F.M.; Irene, P.C.; Alonso, G.L.R.; Cristina, P.; Víctor, E.; De Larriva Rafael, A.; Jesica, F.A.; Jesús, D.V.M.; José, D.C.D.V.; Manuel, M.C.; et al. Methodology for the Study of the Envelope Airtightness of Residential Buildings in Spain: A Case Study. Energies 2018, 11, 704. [Google Scholar] [CrossRef] [Green Version]
- Lai, Y.; Ridley, I.A.; Brimblecombe, P. Air Change in Low and High-Rise Apartments. Urban Sci. 2020, 4, 25. [Google Scholar] [CrossRef]
- Paukštys, V.; Cinelis, G.; Mockienė, J.; Daukšys, M. Airtightness and Heat Energy Loss of Mid-Size Terraced Houses Built of Different Construction Materials. Energies 2021, 14, 6367. [Google Scholar] [CrossRef]
- Feijó-Muñoz, J.; González-Lezcano, R.A.; Poza-Casado, I.; Padilla-Marcos, M.Á.; Meiss, A. Airtightness of Residential Buildings in the Continental Area of Spain. Build. Environ. 2019, 148, 299–308. [Google Scholar] [CrossRef]
- Lozinsky, C.H.; Touchie, M.F. Suite-Level Air Tightness and Compartmentalization in Multi-Unit Residential Buildings: How Do We Achieve Our Intended Goals? Build. Environ. 2021, 192, 107600. [Google Scholar] [CrossRef]
- Dickerhoff, D.J.; Grimsrud, D.T.; Lipschutz, R.D. Component Leakage Testing in Residential Buildings; Lawrence Berkeley Laboratory: Berkeley, CA, USA, 1982. [Google Scholar]
- Harrje, D.T.; Born, G.J. Cataloguing Air Leakage Components in Houses; American Council for an Energy-Efficient Economy: Washington, DC, USA, 1982. [Google Scholar]
- ASHRAE. ASHRAE Handbook: Fundamentals; ASHRAE: Atlanta, GA, USA, 2021. [Google Scholar]
- Taleb, H.M. Experimental Assessment of Different Sealing Methods for Windows to Improve Building Airtightness in UAE Residential Buildings. Sustainability 2022, 14, 14760. [Google Scholar] [CrossRef]
- Kottek, M.; Grieser, J.; Beck, C.; Rudolf, B.; Rubel, F. World Map of the Köppen-Geiger Climate Classification Updated. Meteorol. Z. 2006, 15, 259–263. [Google Scholar] [CrossRef] [PubMed]
- The Energy Conservatory (TEC). Model 3 Minneapolis Blower Door Kit; The Energy Conservatory (TEC): Minneapolis, MN, USA, 1999. [Google Scholar]
- Feijó-Muñoz, J.; Pardal, C.; Echarri, V.; Fernández-Agüera, J.; Assiego de Larriva, R.; Montesdeoca Calderín, M.; Poza-Casado, I.; Padilla-Marcos, M.Á.; Meiss, A. Energy Impact of the Air Infiltration in Residential Buildings in the Mediterranean Area of Spain and the Canary Islands. Energy Build. 2019, 188–189, 226–238. [Google Scholar] [CrossRef]
- Egypt’s Government. Building Law No. 119 of 2008; Egypt’s Government: Cairo, Egypt, 2008. [Google Scholar]
- Egypt’s Government. Executive Regulations of Building Law No. 119 of 2008; Egypt’s Government: Cairo, Egypt, 2009. [Google Scholar]
- Almeida, R.M.S.F.; Ramos, N.M.M.; Pereira, P.F. A Contribution for the Quantification of the Influence of Windows on the Airtightness of Southern European Buildings. Energy Build. 2017, 139, 174–185. [Google Scholar] [CrossRef]
- Chan, W.R.; Nazaroff, W.W.; Price, P.N.; Sohn, M.D.; Gadgil, A.J. Analyzing a Database of Residential Air Leakage in the United States. Atmos. Environ. 2005, 39, 3445–3455. [Google Scholar] [CrossRef] [Green Version]
- Gomes, M.R.; da Silva, M.G.; Simoes, N. Assessment of Air Infiltration Rates in Residential Buildings in Portugal. In Proceedings of the CLIMA 2013, Prague, Czech Republic, 16–19 June 2013. [Google Scholar]
- Sfakianaki, K.; Pavlou, K.; Assimakopoulos, M.N.; Santamouris, M.; Leivada, I.; Karkoulias, N.; Mamouras, J. Analyzing Airtightness Measurements Using Fan Pressurization Method on Forty Residential Houses in Athens, Greece. In Proceedings of the 2nd PALENC Conference, Crete Island, Greece, 27–29 September 2007; Volume 2, pp. 946–949. [Google Scholar]
- Fernández-Agüera, J.; Domínguez-Amarillo, S.; Sendra, J.J.; Suárez, R.; Oteiza, I. Social Housing Airtightness in Southern Europe. Energy Build. 2019, 183, 377–391. [Google Scholar] [CrossRef]
- Tiberio, A.J.; Branchi, P. A Study of Air Leakage in Residential Buildings. In Proceedings of the 2013 International Conference on New Concepts in Smart Cities: Fostering Public and Private Alliances (SmartMILE), Gijon, Spain, 11–13 December 2013; Volume 50. [Google Scholar] [CrossRef]
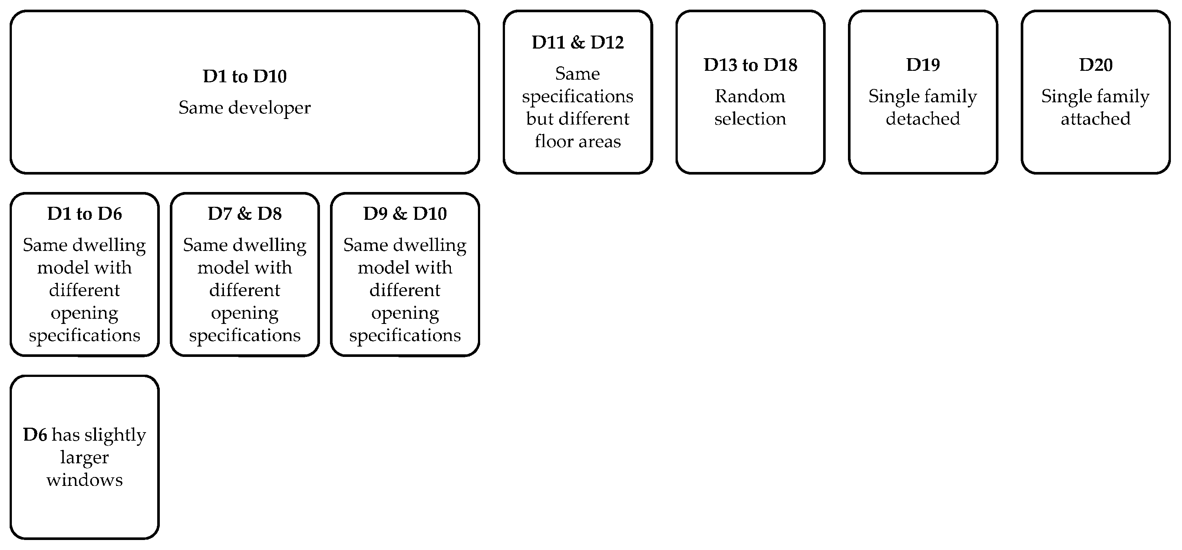

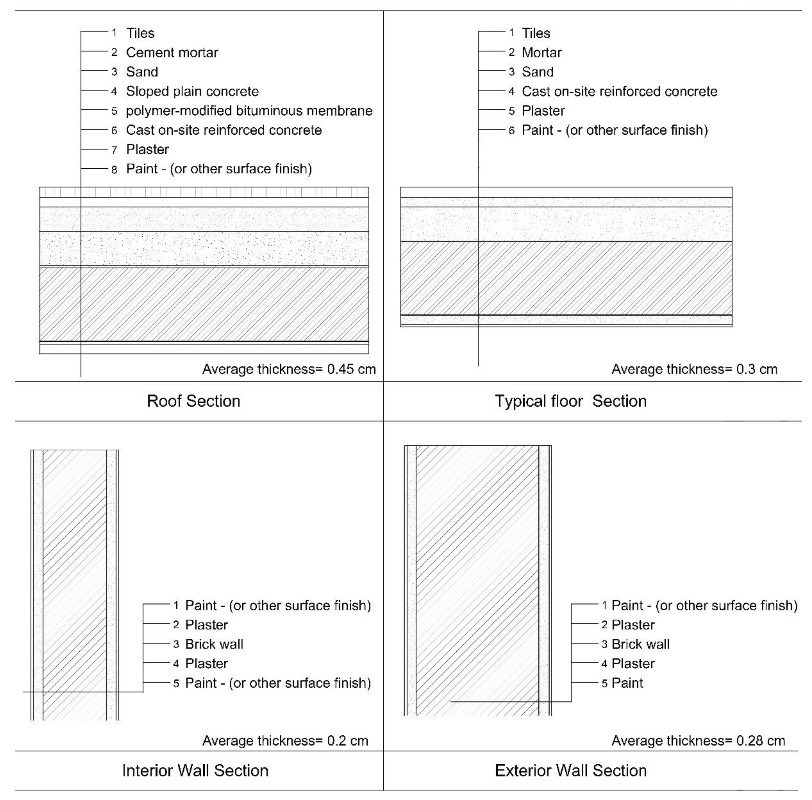
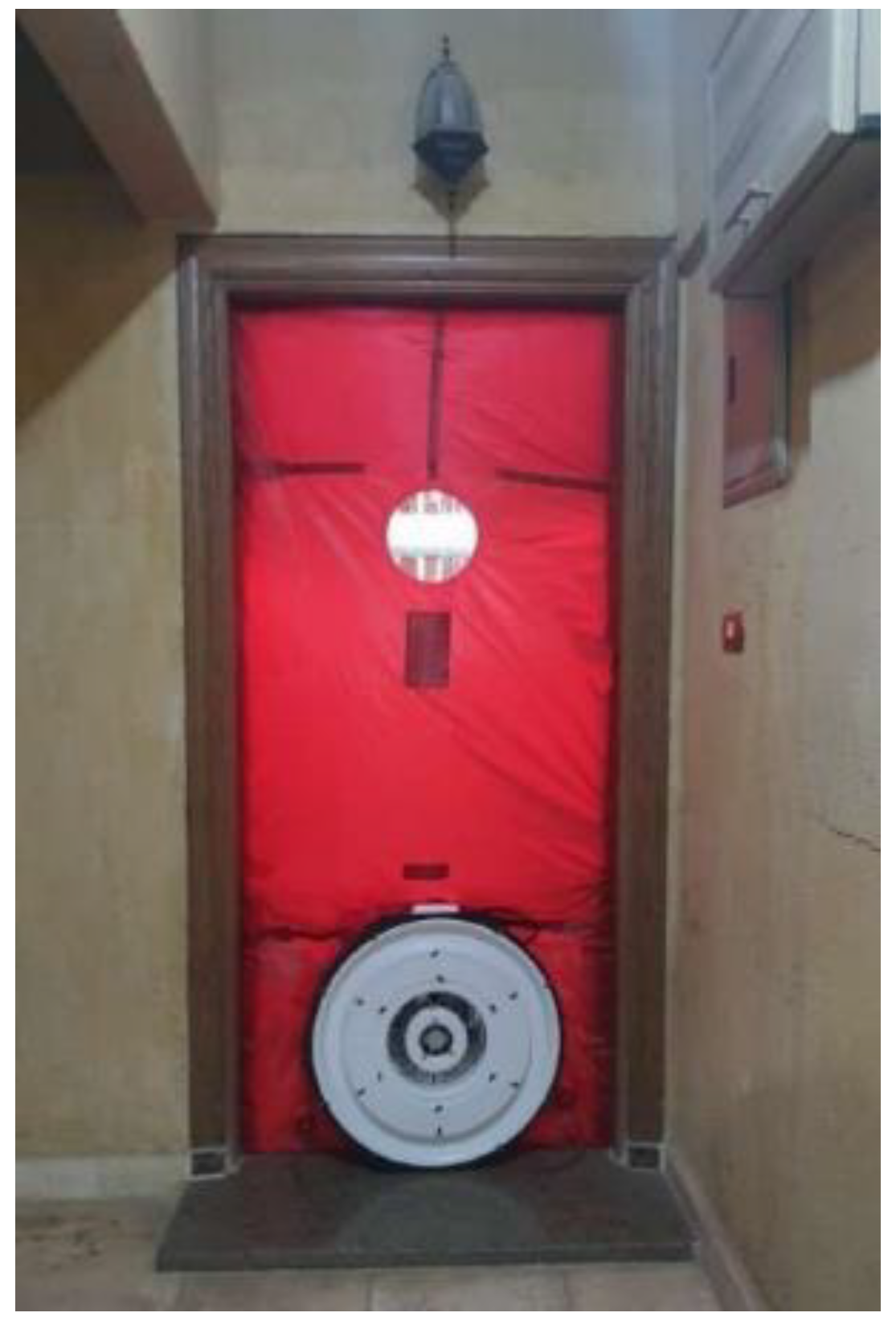

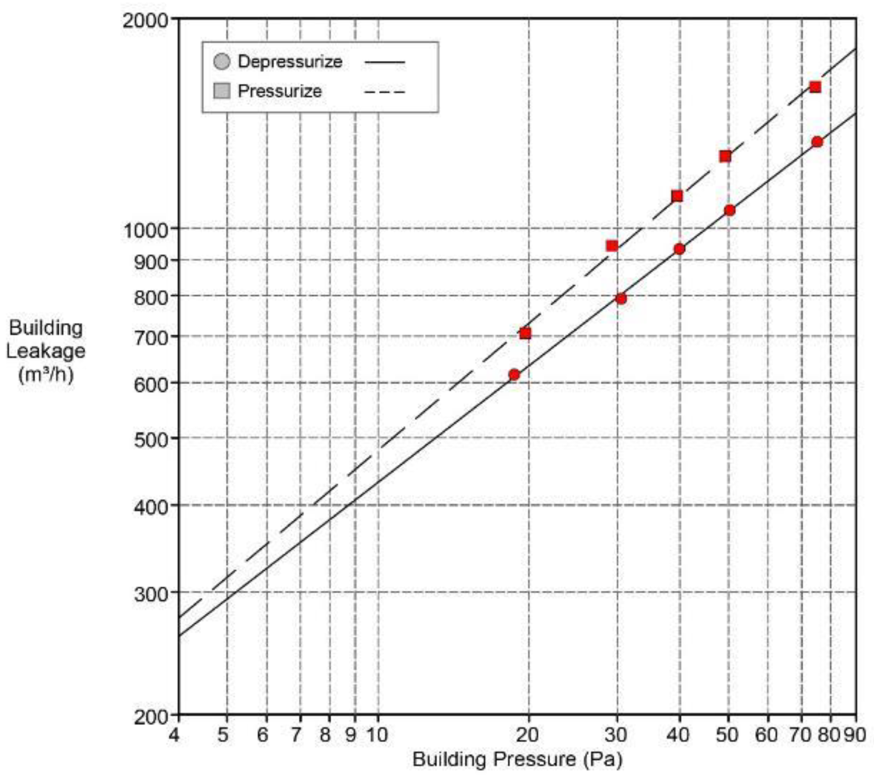
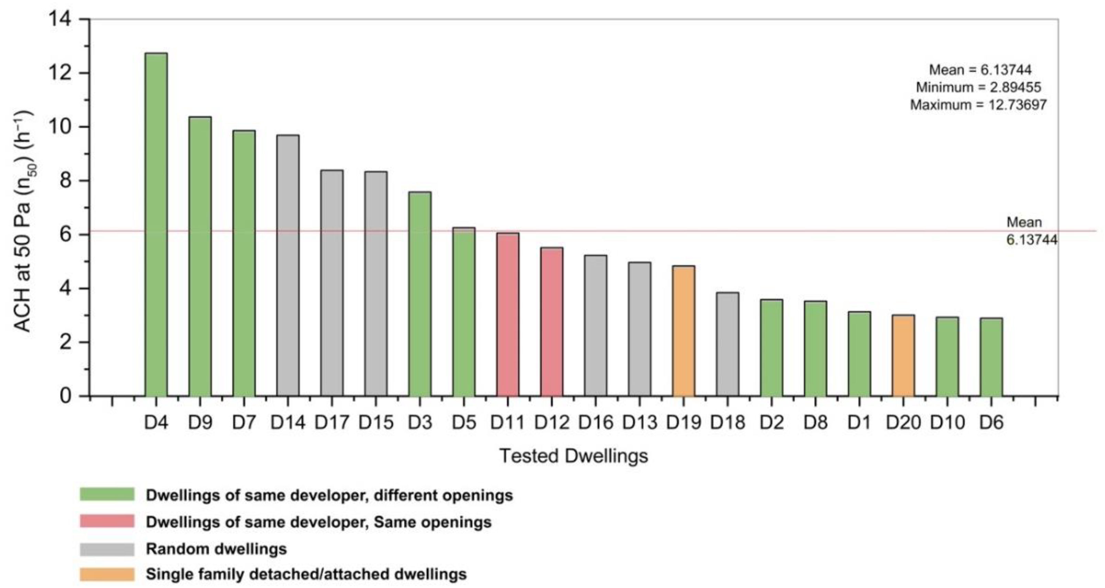


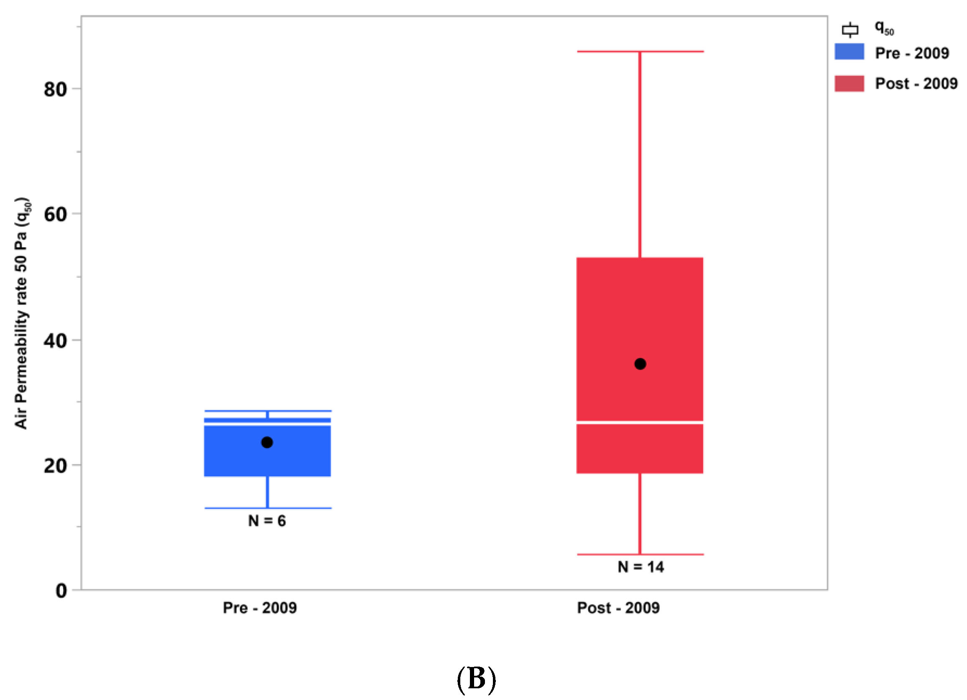
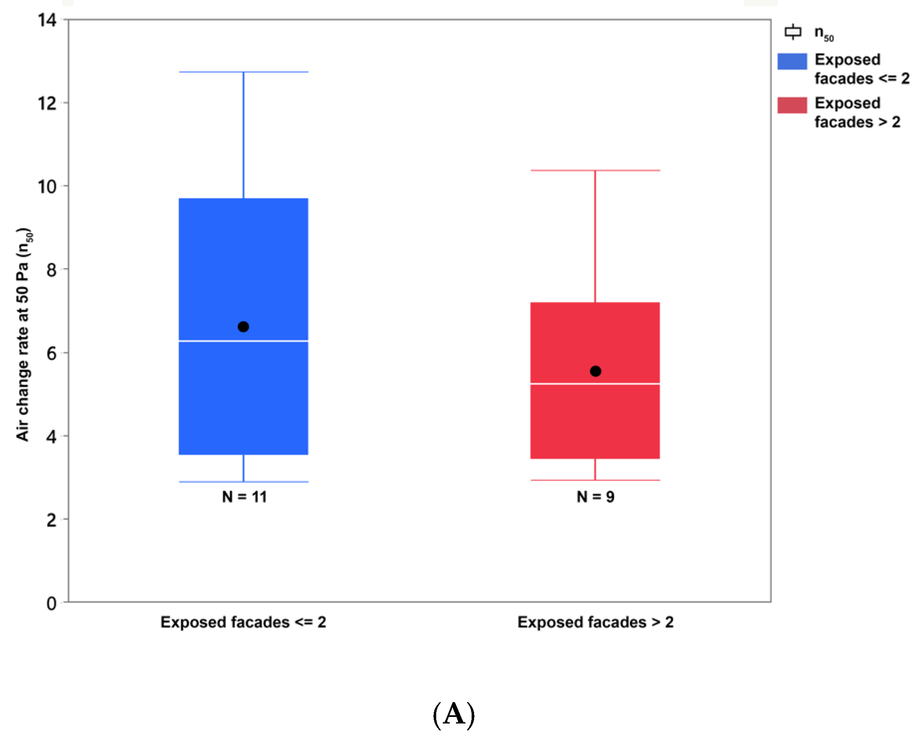
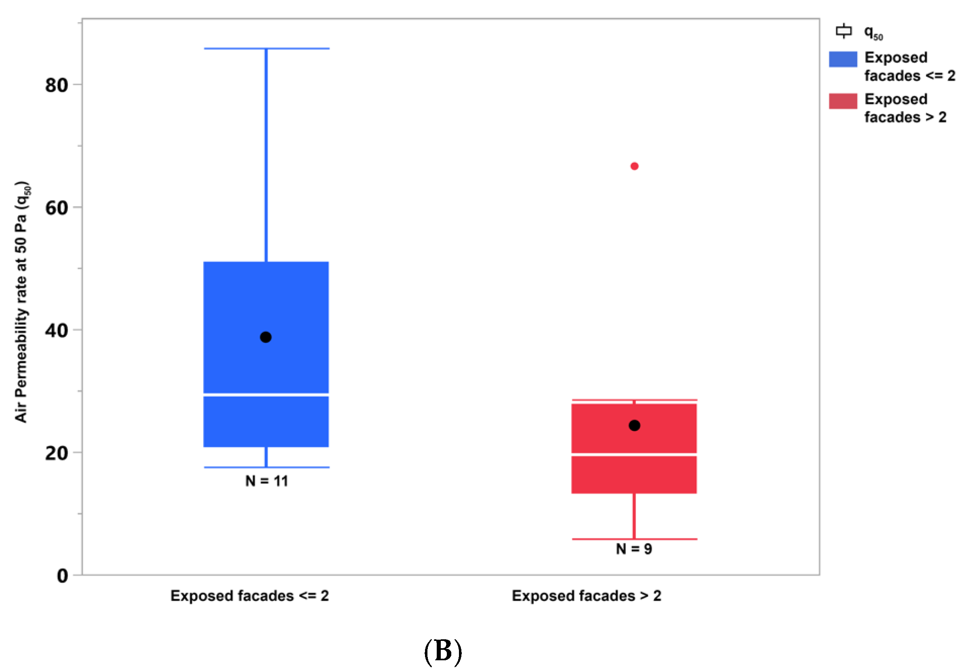
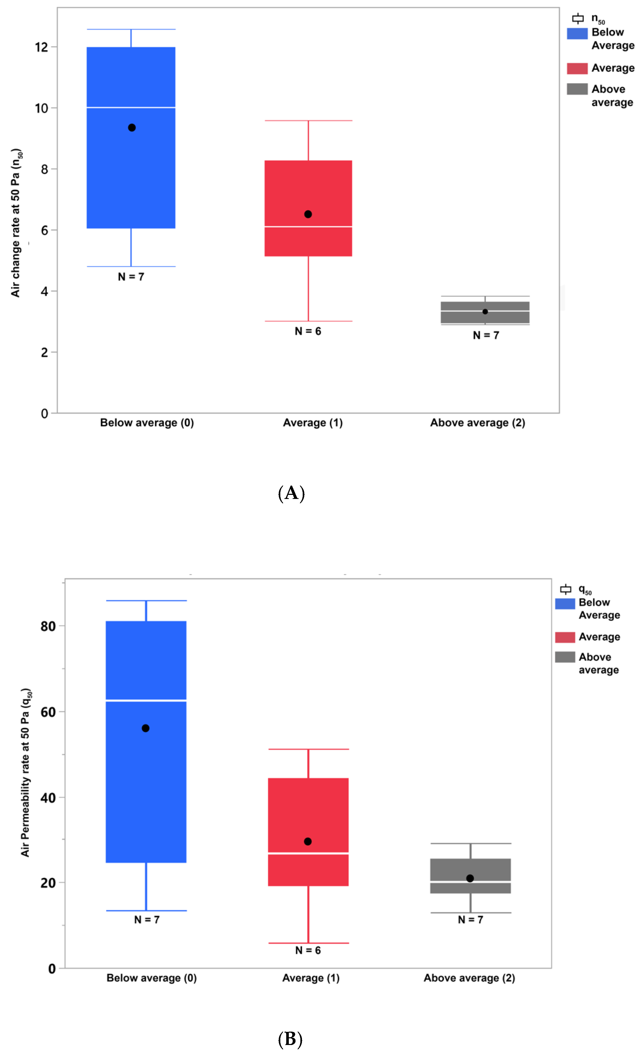
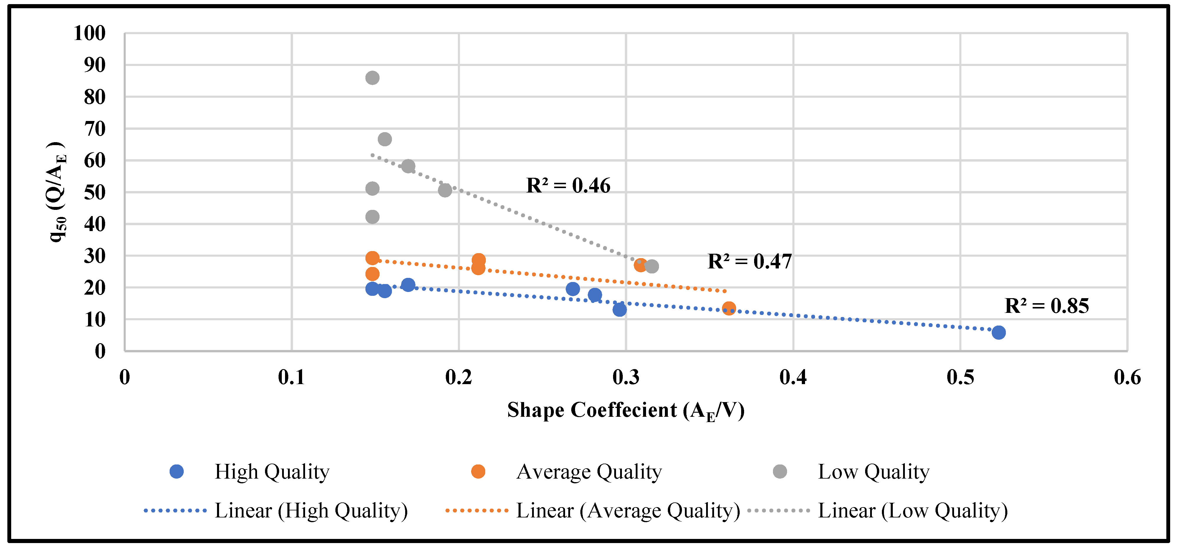

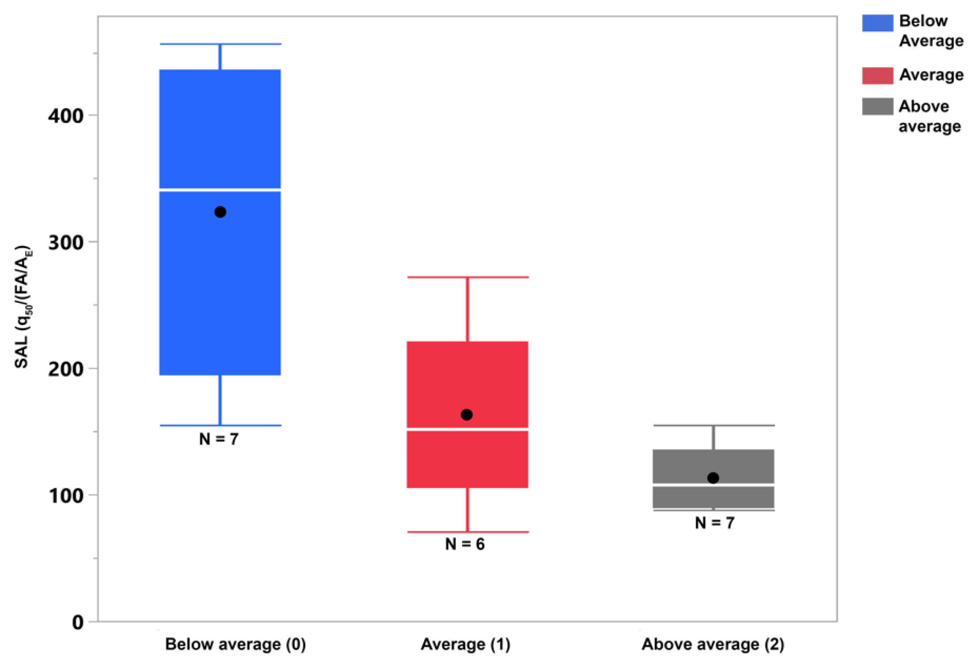
| Parameter | Description | Equation | Unit |
|---|---|---|---|
| Q50 | Average airflow rate at 50 Pa | CL (50)n | m3/h |
| n50 | Air change rate at 50 Pa (ACH50) | Q50/V | h−1 |
| w50 | Specific leakage rate at 50 Pa | Q50/AF | m3/(h∙m2) |
| q50 | Air permeability rate at 50 Pa | Q50/AE | m3/(h∙m2) |
| Construction Year | AF (m2) | V (m3) | AE (m2) | FL (m) | FA (m2) | No. of Exposed Facades | Position (Floor) | Fenestration Quality Level | |
|---|---|---|---|---|---|---|---|---|---|
| D1 | 2010 | 135.00 | 371.25 | 55.065 | 30.1 | 10.34 | 2 | 2nd | 1 |
| D2 | 2010 | 135.00 | 371.25 | 55.065 | 30.1 | 10.34 | 2 | 2nd | 1 |
| D3 | 2010 | 135.00 | 371.25 | 55.065 | 30.1 | 10.34 | 2 | 1st | 0 |
| D4 | 2010 | 135.00 | 371.25 | 55.065 | 30.1 | 10.34 | 2 | 1st | 0 |
| D5 | 2010 | 135.00 | 371.25 | 55.065 | 30.1 | 10.34 | 2 | 0 | 0 |
| D6 | 2010 | 135.00 | 371.25 | 55.065 | 36.26 | 12.27 | 2 | 1st | 2 |
| D7 | 2010 | 118.00 | 324.50 | 55.065 | 30.1 | 10.34 | 2 | 0 | 0 |
| D8 | 2010 | 118.00 | 324.50 | 55.065 | 30.1 | 10.34 | 2 | 0 | 2 |
| D9 | 2010 | 270.00 | 742.50 | 115.63 | 60.2 | 20.69 | 3 | 0 | 0 |
| D10 | 2010 | 270.00 | 742.50 | 115.63 | 60.2 | 20.69 | 3 | 0 | 2 |
| D11 | 2007 | 233.00 | 699.00 | 148.11 | 74.8 | 32.98 | 3 | 2nd | 1 |
| D12 | 2007 | 271.00 | 813.00 | 172.11 | 79.2 | 33.96 | 3 | 2nd | 1 |
| D13 | 2021 | 140.00 | 378.00 | 106.38 | 39.8 | 17.85 | 2 | 0 | 2 |
| D14 | 2018 | 130.00 | 357.50 | 68.553 | 42.1 | 15.69 | 2 | 3rd | 0 |
| D15 | 2000 | 280.00 | 840.00 | 259.5 | 118.8 | 40.90 | 4 | 0 | 1 |
| D16 | 2006 | 330.00 | 924.00 | 247.8 | 102.2 | 46.32 | 4 | 2nd | 2 |
| D17 | 2000 | 90.00 | 238.50 | 75.26 | 27.2 | 9.92 | 2 | 3rd | 0 |
| D18 | 2004 | 110.00 | 319.00 | 94.5 | 37.4 | 13.55 | 3 | 2nd | 2 |
| D19 | 2020 | 276.50 | 829.50 | 300 | 71.2 | 25.87 | 4 | 0 + 1st | 1 |
| D20 | 2017 | 230.00 | 621.00 | 324.8 | 62.6 | 26.47 | 3 | 0 + 1st | 2 |
| Parameter | Equation | Unit |
|---|---|---|
| Shape coefficient | AE/V | m−1 |
| Frame length factor (FLF) | FL/V | m−2 |
| Specific aperture factor | FA/AE | Unitless |
| (n50) | (q50) | (w50) | (Q50) | |
|---|---|---|---|---|
| D1 | 3.13 | 21.13 | 8.62 | 1164.00 |
| D2 | 3.50 | 24.18 | 9.80 | 1332.00 |
| D3 | 7.50 | 51.09 | 20.84 | 2813.40 |
| D4 | 12.73 | 85.87 | 35.00 | 4728.60 |
| D5 | 6.25 | 42.16 | 17.20 | 2322.00 |
| D6 | 2.89 | 19.51 | 7.96 | 1074.60 |
| D7 | 9.86 | 58.12 | 27.12 | 3200.40 |
| D8 | 3.50 | 20.78 | 9.70 | 1144.80 |
| D9 | 10.37 | 66.59 | 28.50 | 7700.40 |
| D10 | 2.90 | 18.82 | 8.06 | 2176.20 |
| D11 | 6.05 | 28.58 | 18.16 | 4233.60 |
| D12 | 5.50 | 26.05 | 16.54 | 4483.80 |
| D13 | 4.90 | 17.64 | 13.41 | 1877.40 |
| D14 | 9.60 | 50.51 | 26.64 | 3463.20 |
| D15 | 8.30 | 26.98 | 25.00 | 7002.00 |
| D16 | 5.22 | 19.49 | 14.64 | 4831.20 |
| D17 | 8.38 | 26.57 | 22.22 | 2000.00 |
| D18 | 3.80 | 12.97 | 11.15 | 1226.50 |
| D19 | 4.80 | 13.37 | 14.50 | 4012.20 |
| D20 | 3.01 | 5.75 | 8.13 | 1870.20 |
| Mean | 6.14 | 31.81 | 17.16 | 3132.82 |
| Median | 5.37 | 25.12 | 15.59 | 2567.70 |
| Standard deviation | 2.92 | 20.63 | 8.05 | 1922.96 |
| Construction Year | Number of Exposed Façades | Position (Floor) | Fenestration Quality Level | |
|---|---|---|---|---|
| N | 20 | 20 | 18 | 20 |
| n50 | −0.175 | −0.096 | −0.02 | 0.824 *** |
| q50 | −0.138 | −0.364 | −0.08 | 0.871 *** |
| n50 | q50 | w50 | |
|---|---|---|---|
| AF | −0.074 | −0.206 | −0.029 |
| V | −0.074 | −0.206 | −0.029 |
| AE | −0.089 | −0.499 * | −0.05 |
| FL | −0.098 | −0.35 | −0.042 |
| FA | −0.125 | −0.381 | −0.075 |
| Shape coefficient | −0.042 | −0.566 ** | −0.023 |
| FLF | 0.045 | −0.334 | 0.057 |
| Specific aperture | 0.119 | 0.509 * | 0.124 |
| n50 | q50 | w50 | |
|---|---|---|---|
| AF | 0.275 | 0.023 | 0.348 |
| V | 0.275 | 0.023 | 0.348 |
| AE | 0.408 | −0.426 | 0.466 * |
| FL | 0.465 * | −0.048 | 0.553 * |
| FA | 0.492 * | −0.036 | 0.571 * |
| Shape Coefficient | 0.433 | −0.625 ** | 0.45 |
| FLF | 0.531 * | −0.215 | 0.533 * |
| Specific Aperture | −0.17 | 0.605 ** | −0.15 |
Disclaimer/Publisher’s Note: The statements, opinions and data contained in all publications are solely those of the individual author(s) and contributor(s) and not of MDPI and/or the editor(s). MDPI and/or the editor(s) disclaim responsibility for any injury to people or property resulting from any ideas, methods, instructions or products referred to in the content. |
© 2023 by the authors. Licensee MDPI, Basel, Switzerland. This article is an open access article distributed under the terms and conditions of the Creative Commons Attribution (CC BY) license (https://creativecommons.org/licenses/by/4.0/).
Share and Cite
Raafat, R.; Marey, A.; Goubran, S. Experimental Study of Envelope Airtightness in New Egyptian Residential Dwellings. Buildings 2023, 13, 728. https://doi.org/10.3390/buildings13030728
Raafat R, Marey A, Goubran S. Experimental Study of Envelope Airtightness in New Egyptian Residential Dwellings. Buildings. 2023; 13(3):728. https://doi.org/10.3390/buildings13030728
Chicago/Turabian StyleRaafat, Rana, Ahmed Marey, and Sherif Goubran. 2023. "Experimental Study of Envelope Airtightness in New Egyptian Residential Dwellings" Buildings 13, no. 3: 728. https://doi.org/10.3390/buildings13030728







