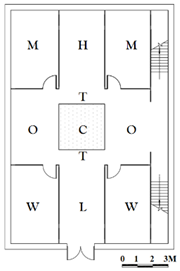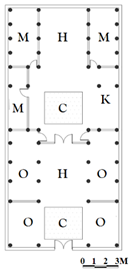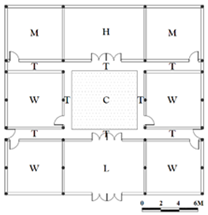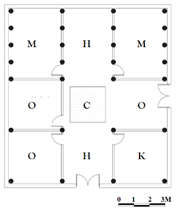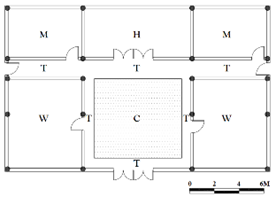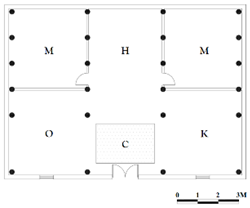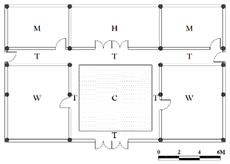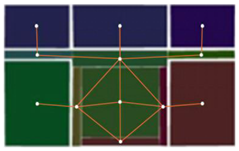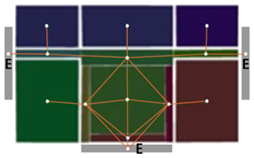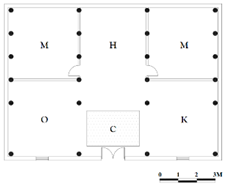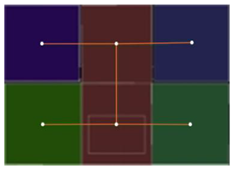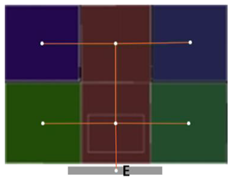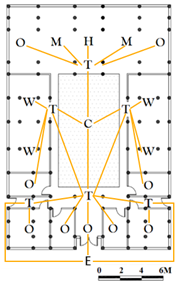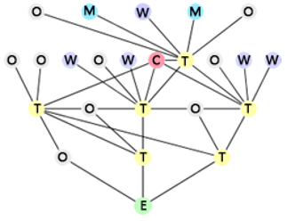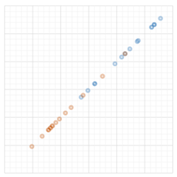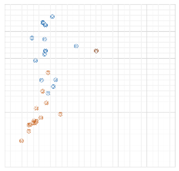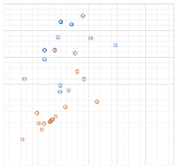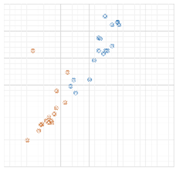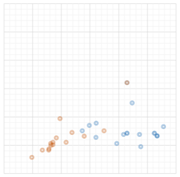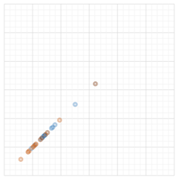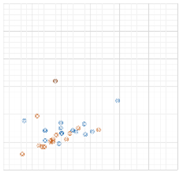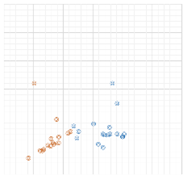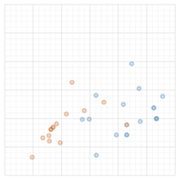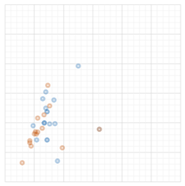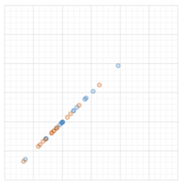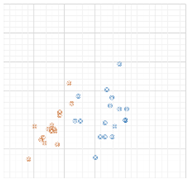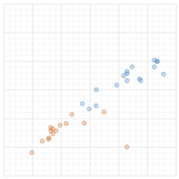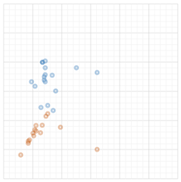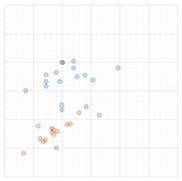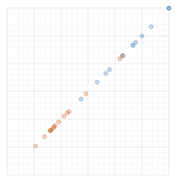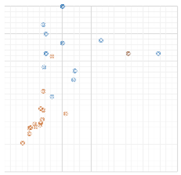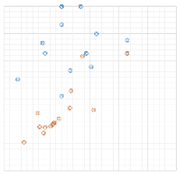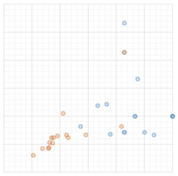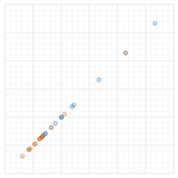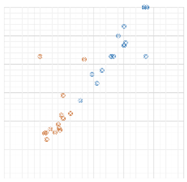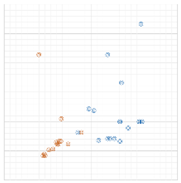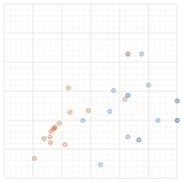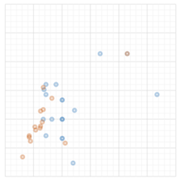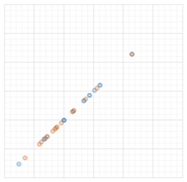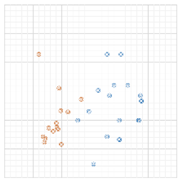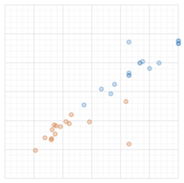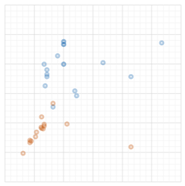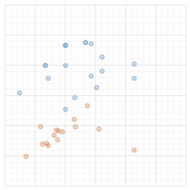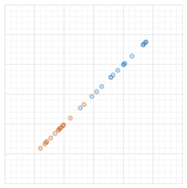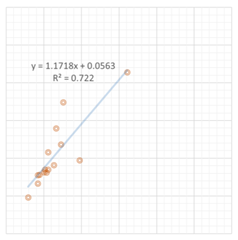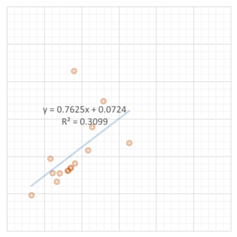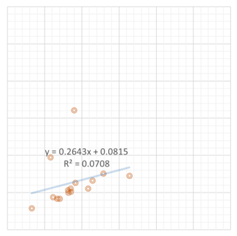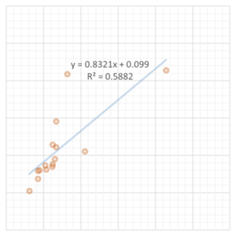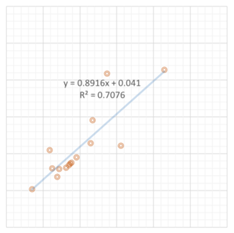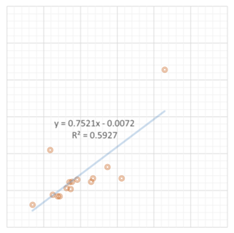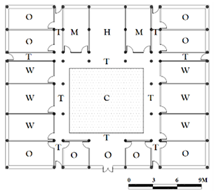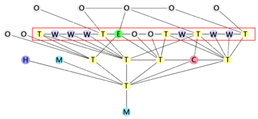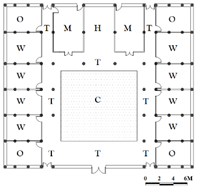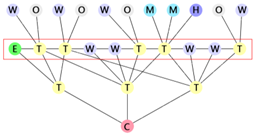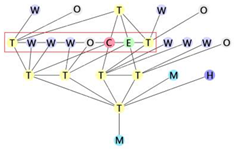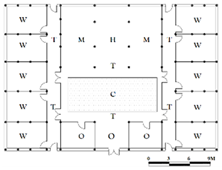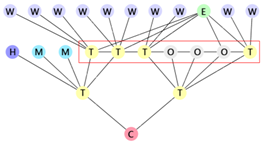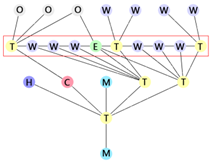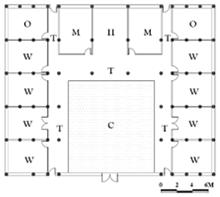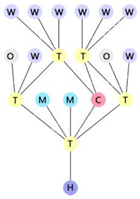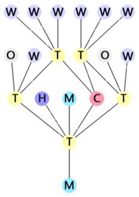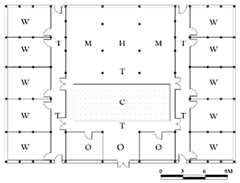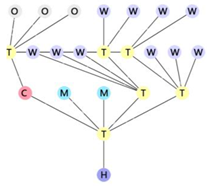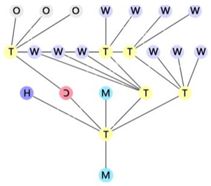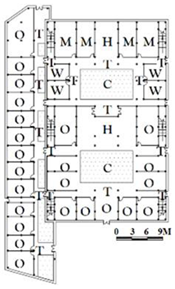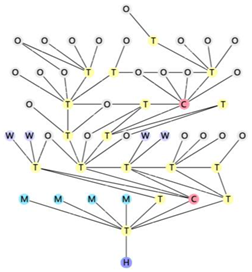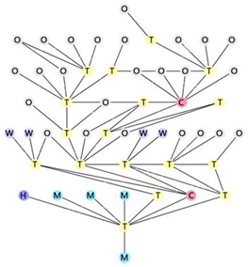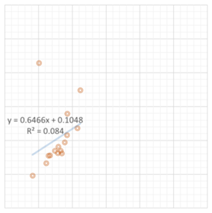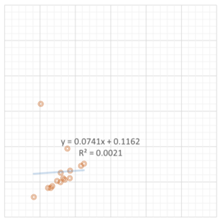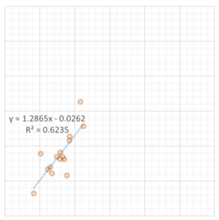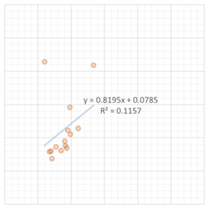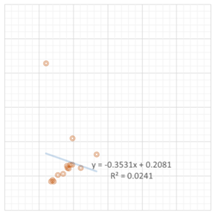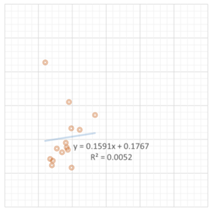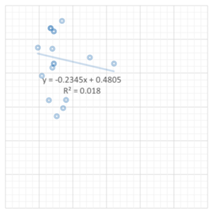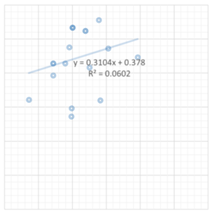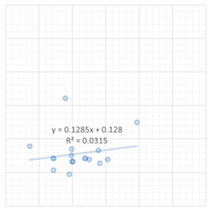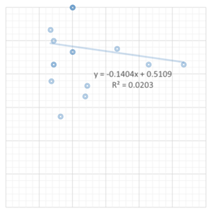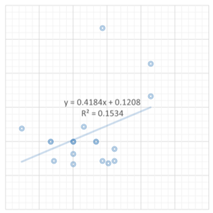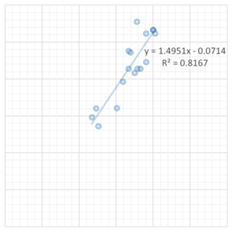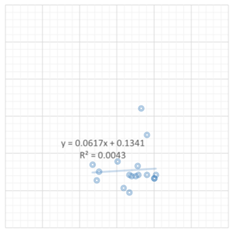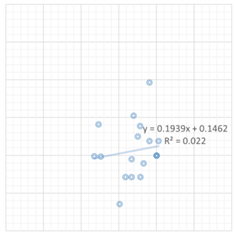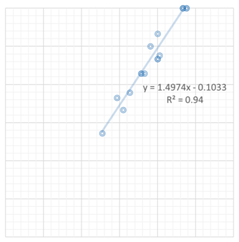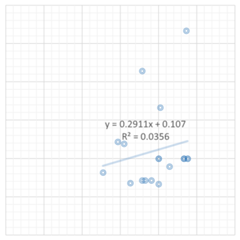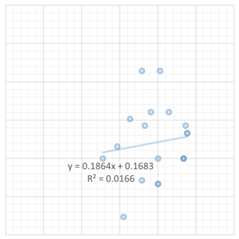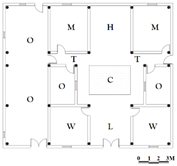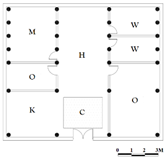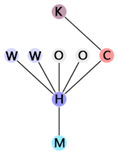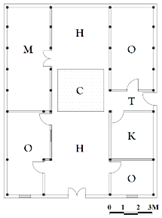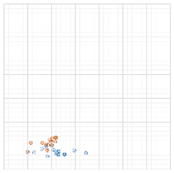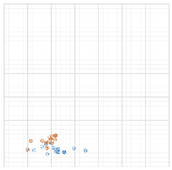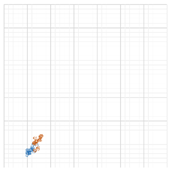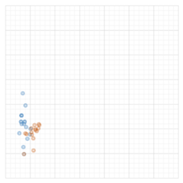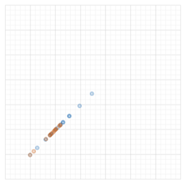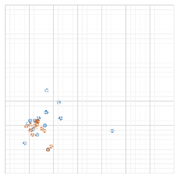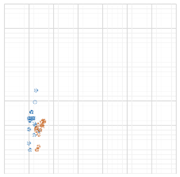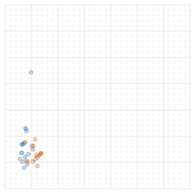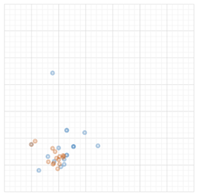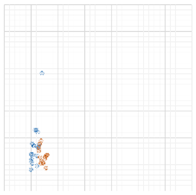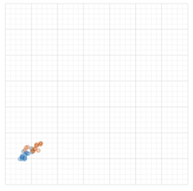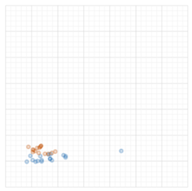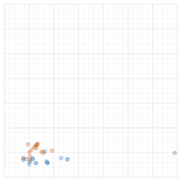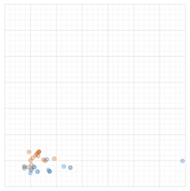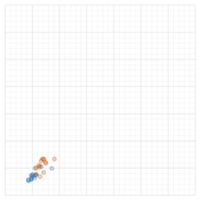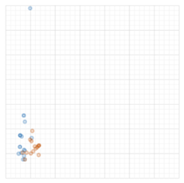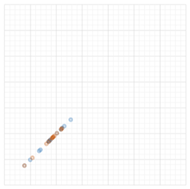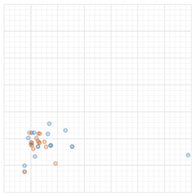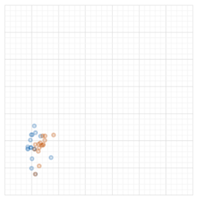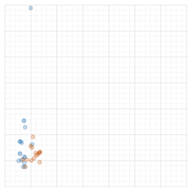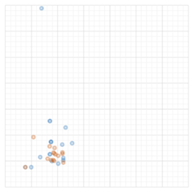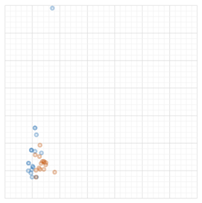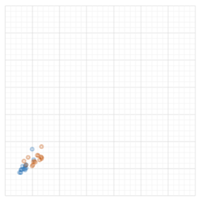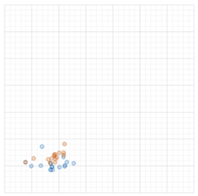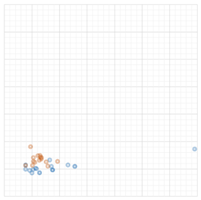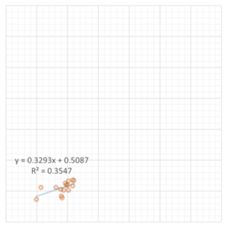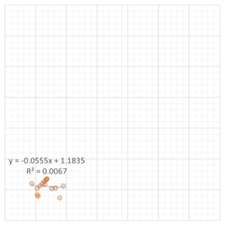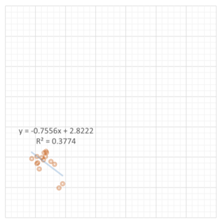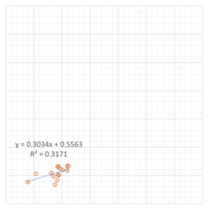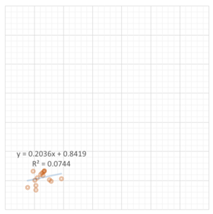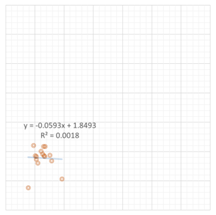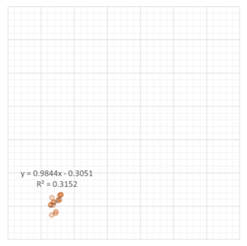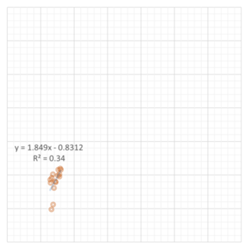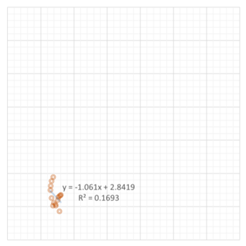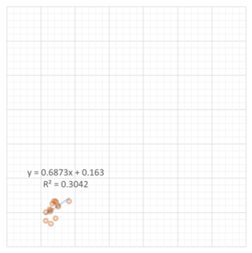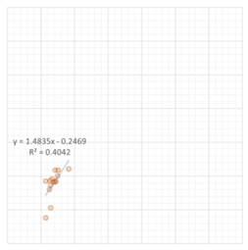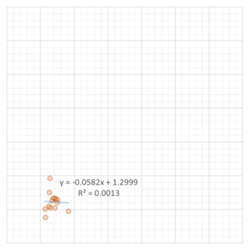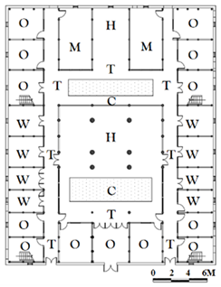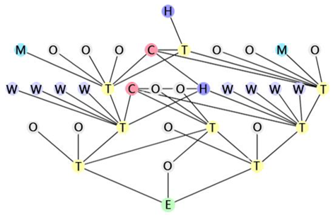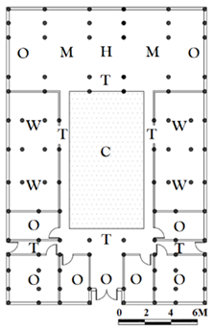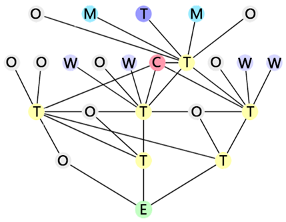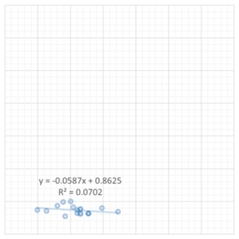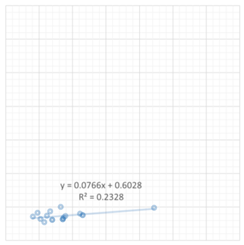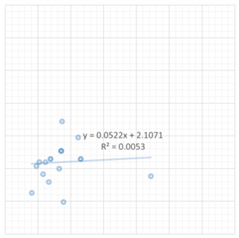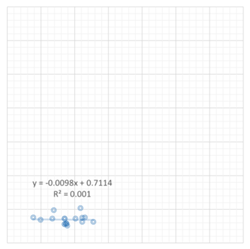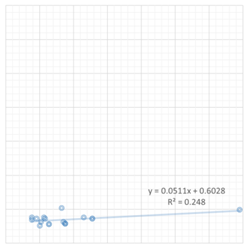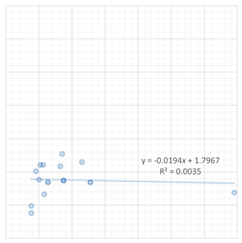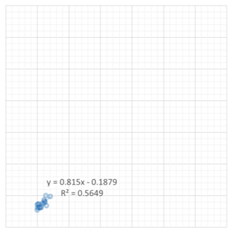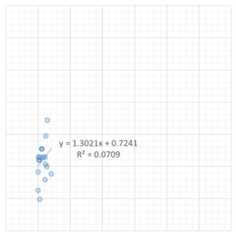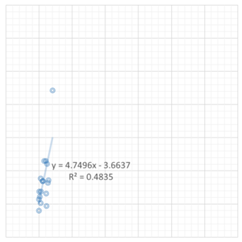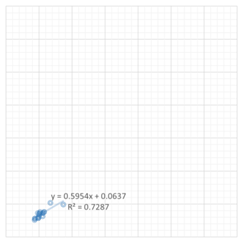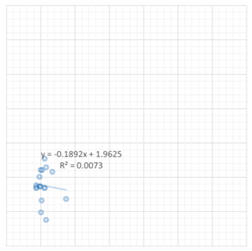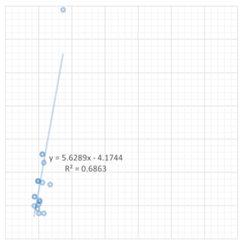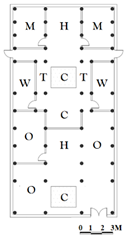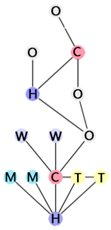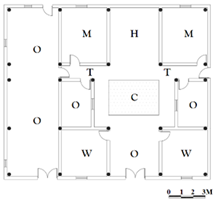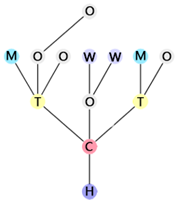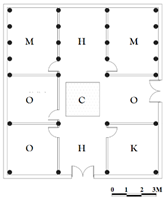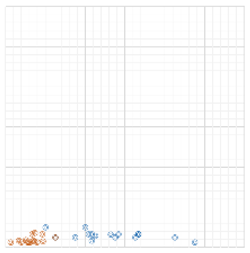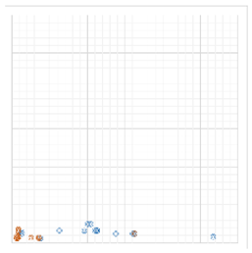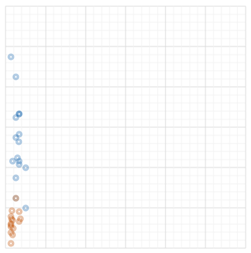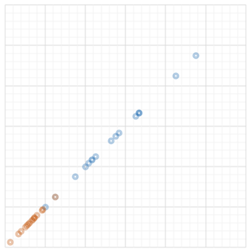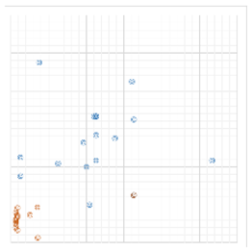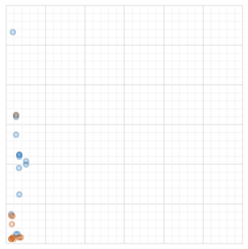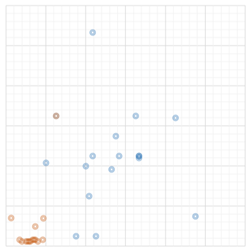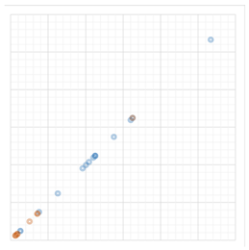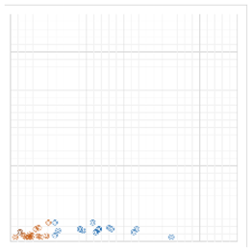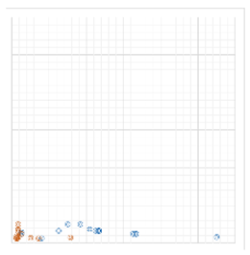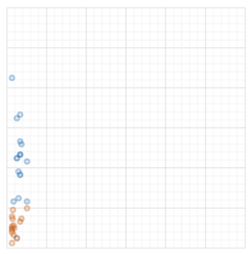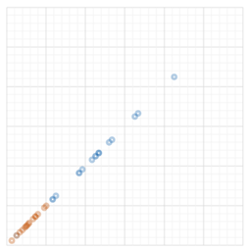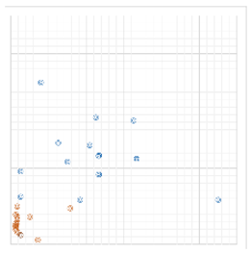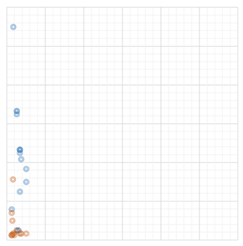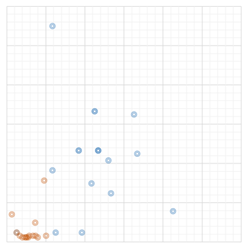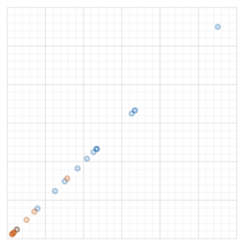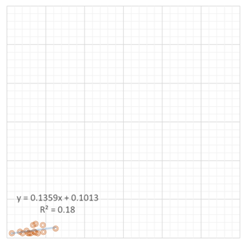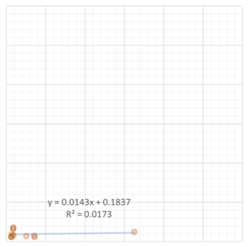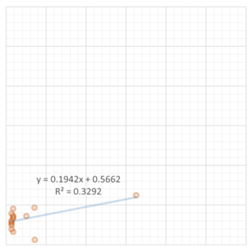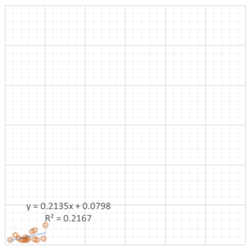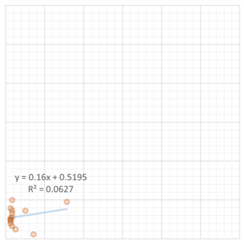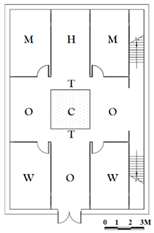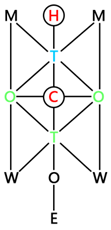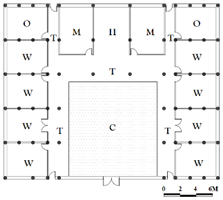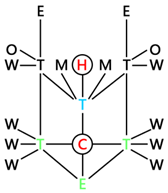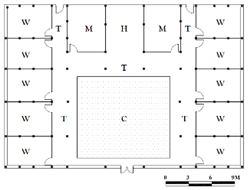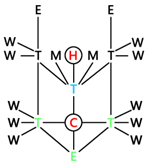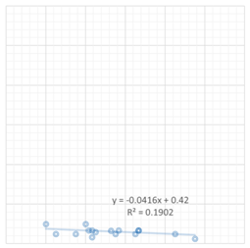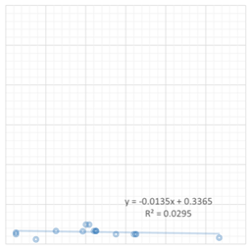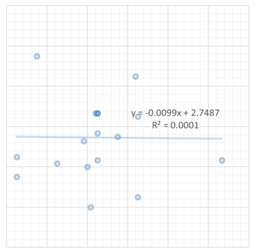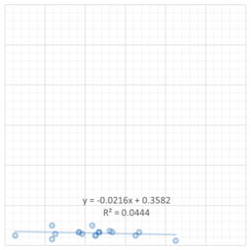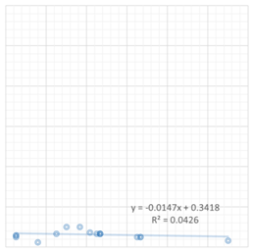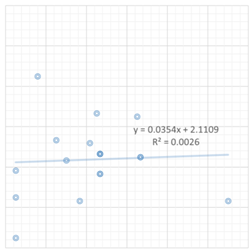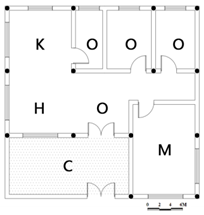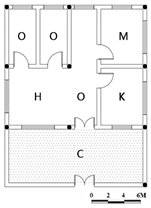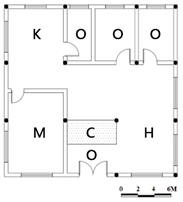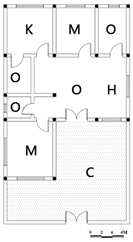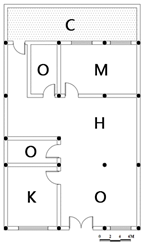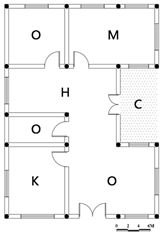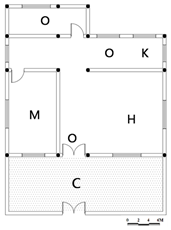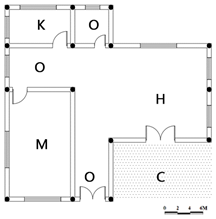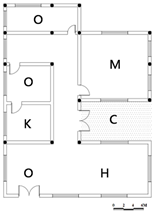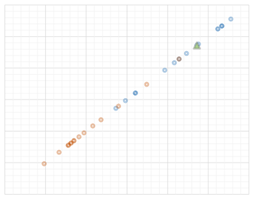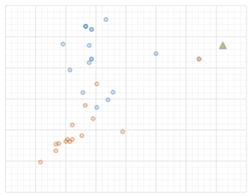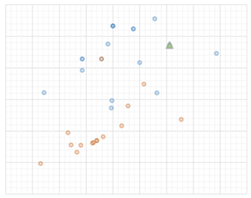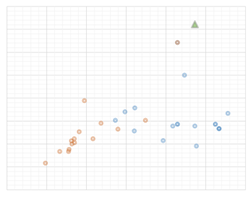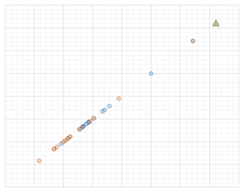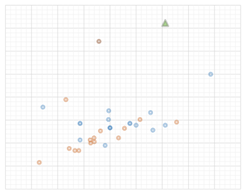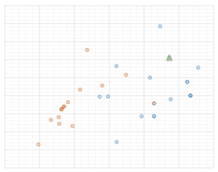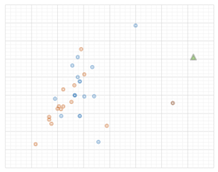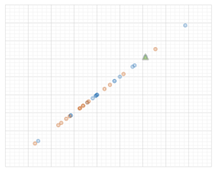Abstract
In China’s rural renewal, the regional characteristics of rural traditional houses are often ignored. Local governments and real estate developers have distorted the perception of traditional buildings, damaging their sustainability. This paper analyzes the traditional rural houses of Jinhua and Quzhou, Zhejiang, China, based on space syntax. Its objective is to demonstrate concretely the regional characteristics of architecture through quantitative analysis. By summarizing the comparison of various variables, these characteristics can be further expressed. This will allow us to better understand the wishes of local residents for living space in a more accurate and quantified manner. As the subject of this study, 34 typical buildings are examined in 19 villages. According to the analysis of the RA, integration, and control values of space syntax, each room in these buildings is calculated. The courtyard, the hall, and the main room are chosen as the principal research areas. In addition, the exterior space is considered to be a key factor. As a result of this study, it is found that rural traditional houses in Jinhua and Quzhou have their own regional characteristics. These characteristics are presented as differences between the above-noted spaces in different comparative analyses and are consistent with the actual situation. It enables the rural traditional houses to be scientifically and quantitatively analyzed, which can be helpful for architectural renewal. As a consequence, it is possible to support the sustainability of rural buildings using data analysis, as well as safeguard the personalized rights and interests of local residents regarding housing.
1. Introduction
In the field of Chinese rural traditional architecture, research has existed for more than 90 years. The focus of the research is constantly changing. Researchers have recently focused on the regional characteristics of traditional rural houses [1,2,3,4], because local governments and real estate developers tend to stereotype traditional rural houses, which ignores regional characteristics and further destroys the cultural landscape. To a certain extent, the subjective perspective associated with a humanistic interpretation obscures an objective understanding of rural areas’ actual conditions. On the contrary, a comparative study using quantitative analysis will efficiently analyze the internal reality of traditional rural buildings.
In China, the government plans and regulates cities, while rural areas have long been under collective self-governance. The construction of residential buildings in cities is dominated by the government and real estate developers. However, residents in rural areas still have complete autonomy in terms of the design and construction of their homes. The organization of space is a material component of the social form, and this is particularly evident in rural China [5]. Through the self-construction of houses, residents’ will can be fully expressed in the spatial environment [3]. However, in recent years, the influence of the government and capital on rural areas has been increasing. Despite space being a sociocultural construct [6], the discourse power of residents regarding living spaces has gradually diminished. Some designs for new rural areas have replicated urban residential areas, only continuing the rural style in visual elements such as building facades. One important factor contributing to this issue is that the cultural attributes of space are difficult to quantify and analyze. It allows the government and capital, to a greater extent, to reconstruct the actual spatial demands of residents according to their desires. Therefore, exploring the sustainability of rural architecture in China through quantitative analysis can help residents gain more discourse power in creating their living spaces.
Zhejiang is a relatively prosperous province in China. In recent years, due to the need for rural development policies and the demand for rural tourism in the capital market, rural areas in Zhejiang are facing challenges. The new rural architecture often only pursues rustic elements in terms of visual effects while severely neglecting spatial organization. Although these visual elements achieve the effect of a “novel and beautiful countryside” in terms of promotion, the lack of internal logic in spatial organization poses a challenge to the original living habits of residents. In response to the abovementioned issues, this article selects Jinhua and Quzhou as research objects. The research aims to verify the differences in the spatial structure of rural architecture in these two places through space syntax and statistical analysis. It will combine the regularities revealed in quantitative analysis with regional sociocultural factors, and it will further contribute to the sustainable development of rural architecture.
Space syntax is a theory that explores the spatial order characteristics of society [7] (pp. 29–30), and it has also been extensively applied in the study of residential architecture [8,9,10]. It aligns well with the research on traditional residential architecture in China. Chinese culture emphasizes the concepts of “home” and “interpersonal relationships”, which are mainly reflected in rural residential spaces [11]. Rural residents express their most genuine life aspirations by fully autonomously defining and creating the forms of their living spaces. This makes dwellings a key focus in studying sustainable residential architecture in China [12]. Space syntax establishes the correspondence between forms and functions, seeking the relationship between buildings and societies [13] (pp. 288–291). The forms of habitation are the objects of investigation in space syntax, as they are used to reveal how people’s life aspirations are concretely manifested in the spatial organization of buildings [14] (pp. 288–291). Over the years, a large amount of research on residential architecture has adopted the analytical models of space syntax [15,16,17,18], and various analysis methods have emerged. These methods include exploring spatial configurations through numerical values such as integration values and statistically processing these values [19,20,21,22], as well as employing a perspective from graphic representation to articulate the spatial social logic behind dwellings through topological relationships [23,24,25,26]. Considering a wealth of research literature, space syntax is a highly influential research method for analyzing the inherent logic of space and exploring sustainability.
This study compares traditional rural houses in Jinhua and Quzhou of Zhejiang through the quantitative analysis of space syntax. It focuses on the differences in spatial organization between the two regions’ buildings and provides explanations in conjunction with regional culture. From an architectural perspective, rural residences are important research subjects in traditional Chinese architecture. Exploring the relationship between their spatial forms and sociocultural factors using space syntax can provide a more precise interpretation of architectural culture. From a sociological standpoint, investigating the spatial logic of rural residences can provide a data model to support residents’ living aspirations. It demonstrates a concern for the sustainability of the rural living environment in China.
2. Materials and Methods
2.1. Materials
2.1.1. Research Area
This study focuses on the rural traditional houses located in Jinhua and Quzhou, China. Both Jinhua and Quzhou are situated in the Jinqu basin, which lies in the western region of Zhejiang. The Jinqu basin is a strip-shaped area with an east–west trend, and its latitude, landform, hydrology, and climate are quite similar (Figure 1). Thus, the constructed “socio-spatial” relationship is more reliable since natural variables are eliminated.
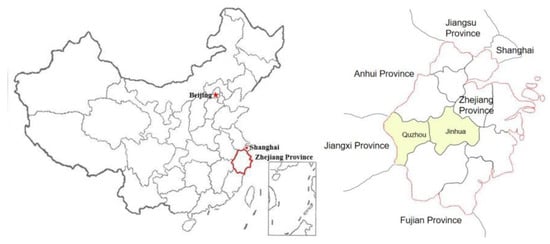
Figure 1.
Location map for Jinhua and Quzhou.
Quzhou and Jinhua share a geographical border, but they are socially and culturally distinct. A large number of people moved to Jinhua during the Qin Dynasty, causing the fusion of Han culture and Wu Yue culture [27]. Furthermore, the plain water town culture in northern Zhejiang and the coastal culture in eastern Zhejiang have had a profound influence on the Jinhua area [28]. As a result of combining various cultures, Jinhua, located in the heart of Zhejiang, has also developed its own unique regional culture, of which Wu Theory is a typical example [29]. Its ideological core is heavily influenced by Zhejiang’s business philosophy [30]. In addition, it encourages Jinhua to further develop an economic and social structure with regional characteristics [31]. In general, Jinhua’s social and cultural focus is on diversity and integration, and its rural model is geared towards cluster benefits.
Quzhou is a valley plain located at the intersection of the Zhejiang, Fujian, Jiangxi, and Anhui provinces [32]. It has an important waterway system [33]. Since ancient times, it has been an important transportation hub between the provinces [34]. According to its transportation status, the Confucius clan moved south to Quzhou during the Song Dynasty, which positioned Quzhou as an important cultural center [35]. Further, the traditional Chinese culture of “approaching the saints” led to a greater number of cultural exchanges in Quzhou [36]. Thus, Quzhou has gained a large influx of residents from a variety of provinces [37]. Quzhou, which is located on the fringe of the Zhejiang Province, has gradually developed its own social and cultural characteristics. In contrast to Jinhua, Quzhou focuses more on establishing small families and fostering personal development.
Jinhua and Quzhou have both experienced population influxes and cultural blending, and their original social cultures have changed accordingly. Changes in Jinhua take place in clusters rather than individuals. In its rural settlements, the emphasis is placed on the mutual exchange of the community, emphasizing a sense of collective wisdom and responsibility. In contrast, Quzhou focuses on the individual. Its rural settlement pattern consists largely of scattered distributions of small families. In conclusion, the two areas share the same root but have developed their own regional characteristics in the course of history.
2.1.2. Research Object
Based on the completeness and primitiveness of traditional architecture (referring to documents from the Provincial Agricultural Office and Provincial Department of Construction), this study examines 19 traditional villages in Jinhua and Quzhou. For 34 representative rural traditional houses, analysis is conducted through site visits, mapping, and modeling.
At the same time, in the selection of samples, this study takes architectural style as the primary criterion. When a village has multiple residential buildings consistent in style, this study selects only the most typical architecture as samples. This is because the level of architectural preservation varies among different villages, and this study considers that each architectural style should carry equal weight in subsequent analysis, regardless of the number of remaining structures.
Through long-term surveys and interviews, based on the descriptions of living scenarios provided by the residents themselves, we categorized the interior spaces of the buildings into the following categories: courtyard (C), hall (H), main room (M), wing room (W), transition (T), kitchen (K), and other room (O). Among them, courtyard (C), hall (H), and main room (M) spaces appear in all samples and are, therefore, the main focus of this study’s analysis. Additionally, in order to explore the difference between residences in a closed state (only accessible to internal members) and an open state (accessible to external visitors), the exterior (E) is also included as an object of investigation in subsequent analysis (as is shown in Table 1, Table 2 and Table 3).

Table 1.
Research buildings and their sources.

Table 2.
Labels corresponding to each space.

Table 3.
Spatial relationship.
It is important to note that, to gain a more authentic understanding of the actual conditions of rural residences, the definition of the spaces mentioned above is not primarily based on the observations of the researchers with their architectural expertise but rather on the descriptions provided by the residents. As this information pertains to the residents’ personal privacy, the article cannot provide the floor plans and specific locations of all the interviewees’ residences. To further protect the personal privacy of the interviewees, certain spaces with specific functions have been categorized under the main room, other room, and miscellaneous spaces.
2.2. Methods
When analyzing the spatial aspects of residences, space syntax typically employs three paths: axis (one-dimensional organization), convex (two-dimensional organization), and isovists (visual fields) [14] (pp. 39–40). This study adopts the convex research model as it is widely used in the study of residential architectural spaces [38,39]. The convex map transforms the architectural floor plan into a topological map of individual spatial nodes (such as the earlier mentioned Table 3: the connection between exterior and interior spaces). It further calculates each spatial node’s RA (relative asymmetry) value, Int (integration) value, and control value.
The RA value assesses the interrelation between the selected spatial node and the other nodes. The selected node serves as the reference point, and the average number of steps from the other nodes to the reference point, known as the mean depth (MD), is calculated. The MD reflects the efficiency of reaching other system parts from the selected node. When the MD is 1, regardless of whether from the reference point to other nodes or from other nodes back to the reference point, the depth is 1, indicating symmetry (Figure 2). Generally, the reference point and the remaining system are asymmetric (Figure 3). In the most extreme case, the MD equals N/2 (Figure 4). To better compare this asymmetry, spatial syntax mathematically converts the MD into the RA. The RA value ranges from 0 to 1. A higher RA value indicates lower interaction efficiency between the selected reference point and the rest of the system. In residential buildings, nodes with higher RA values are less easily reached.

Figure 2.
Depth map under complete symmetry.
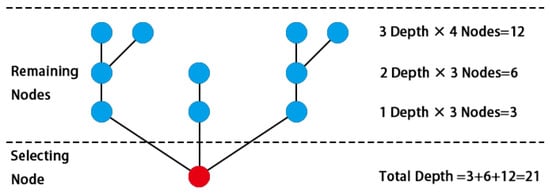
Figure 3.
Depth map in general spatial form.
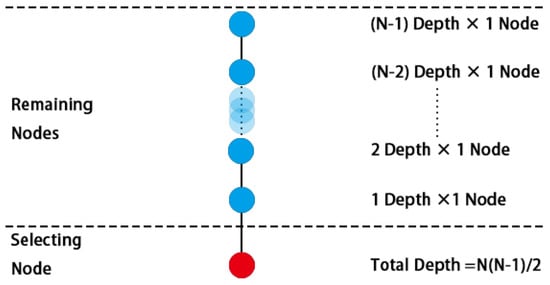
Figure 4.
Depth map under complete asymmetry.
(N is the total number of spatial nodes in the system).
The integration value is derived from the RA value calculation. In analyzing RA values, the system’s total number of spatial nodes, N, can influence the numerical values. The spatial syntax theory introduces a pyramid-shaped pattern to account for this influence. It calculates its corresponding p-value, which represents the expected value of the system for any given N [7] (pp. 112–114). The real relative asymmetry (RRA) is obtained by dividing the RA by the p-value. In order to establish a positive correlation between the numerical value and spatial integration, the reciprocal of the RRA is denoted as the integration (Int) value [40].
The difference between the RA value and the Int value lies in whether the influence of the system’s scale is removed, but their commonality is that they both analyze the system as a whole. In contrast, the control value focuses on the local level. When a node is connected to n other nodes, the node assigns 1/n to each connecting node. The control value of the selected node is obtained by summing the values assigned to it by its neighboring nodes [7] (p. 109). This study simultaneously uses RA values, Int values, and control values to analyze the data and compares the analysis results of different values. This comprehensive comparative study of the materials combines the characteristics of different values to provide a comprehensive analysis.
After completing all the calculations, the average, main room, courtyard, and hall values are further used for regression analysis. The first regression analysis explores the interrelationships among the main room, courtyard, and hall. It aims to investigate the associations between these three types of spaces. The second regression analysis examines the regression relationship between the three types of spaces mentioned above and the average value. It aims to explore the relationships between these three types of spaces and the general spatial characteristics. The exterior is included as a variable in all the analyses, representing the state of the building (whether it is open to external visitors). The comparison of RA value and Int value analysis results is used to verify the influence of the system’s scale on the inherent patterns of architectural space. The comparison of RA value and control value analysis results allows for contrasting the differences between the overall and local perspectives. Based on these comprehensive comparisons, the objective of this study is to provide a systematic analysis of the research materials(Table 4).

Table 4.
Research pathway schematic.
The article also employs the Justified Plan Graph (JPG) as a supplementary illustration to further elucidate the patterns presented in the data [14] (pp. 25–28). The JPG serves as a visual representation of the spatial configuration, specifically exploring the relationships between each functional space of the system and every other space. It builds upon the depth graph and further showcases the relationships between various points and the selected points. By utilizing the JPG, the integration of data patterns with real-world scenarios can be presented more intuitively (Table 5 and Table 6).

Table 5.
JPG legend.

Table 6.
Illustration of the Justified Plan Graph (JPG).
All the above analyses and calculations were performed using DepthMap 10 (Windows Version 10.08.00r) software. It is a widely used analysis tool for space syntax that assists in generating JPG images and calculating various metrics by inputting relevant architectural information. This study further added legends, auxiliary lines, and explanatory notes based on the software analysis to enhance the visual clarity of certain figures and tables.
After completing all the analyses, this study will summarize and generalize the architectural plan features of Jinhua and Quzhou. Furthermore, the extracted patterns will be utilized in the exploration of applications. This study will select several newly constructed rural architectural plans led by government and real estate entities for comparative analysis.
3. Results
3.1. Case Study
3.1.1. Analysis of the RA Value
In the scatterplot analysis of RA values, the data scatter between Jinhua and Quzhou is an apparent binary distribution (except for the “Hall—courtyard” scatterplot). Then, this study takes the average value of individual rooms as an indication of general space. The binary distribution is powerful in the regression analysis of the main function room (main room, courtyard, hall) versus the general space (average value). It is clear evidence of individual architectural features in these two areas (Table 7 and Table 8).

Table 7.
RA value scatterplot matrix analysis (with exterior).

Table 8.
RA value scatterplot matrix analysis (without exterior).
Regression analysis was carried out for various functional rooms. Their goodness-of-fit values are as follows (with the exterior/without the exterior): 0.7220/0.5882 (courtyard–main room), 0.3099/0.7076 (hall–main room), and 0.0708/0.5927 (hall–courtyard). From the data, it can be found that the courtyard has a high correlation with the main room. Moreover, the variable exterior has a positive impact on it. Combined with the field investigation, Jinhua rural traditional houses are usually connected to the exterior during the day. Furthermore, inside the building, from the perspective of people’s life situations, the boundary between the main room and the courtyard is relatively vague (Table 9).

Table 9.
Regression analysis of main room, courtyard, and hall, based on the RA values of Jinhua.
Considering the JPG, regardless of whether the courtyard or the main room is taken as the root, connected nodes appear at a certain depth (the red highlighted area in Table 10). These interconnected nodes indicate a certain sequential relationship in their corresponding functional aspects. The depth from the courtyard to this group of nodes is generally lower than when the main room is taken as the root. This again reflects that the residential buildings in Jinhua emphasize social spaces, as they allow quicker access to various functional nodes starting from the public space of the courtyard.

Table 10.
Jinhua Examples of JPG (Root C and M).
Compared to the values of C-M, the opposite goodness-of-fit of hall–main room reflects another characteristic. When the exterior is not considered, it increases from 0.3099 to 0.7076. Combined with reality, Jinhua rural houses will completely enclose the buildings on special occasions, such as weddings. During those times, the entrance to the exterior will be closed, and the building will be in a relatively closed state.
From the JPG, regardless of the overall complexity, the figures based on the hall and the main room show high similarity (Table 11). From the perspective of residents’ movement paths, the hall and the main room are at the end. Their preceding spaces are often the same. This implies that the hall and the main room correlate certain behavioral events for residents. Combined with the context of Chinese culture, the hall and the main room were significant ritual spaces during these times. Additionally, they have a connected relationship in cultural rituals. The above interpretation may provide a partial understanding of the data.

Table 11.
Quzhou Examples of JPG (Root H and M).
The goodness-of-fit of the hall–courtyard is also affected by the exterior. Although both are communal spaces, they have different functions in the spatial system. The association of the two in a closed architectural system is elevated when the connection to the exterior is disconnected. Moreover, the hall and courtyard show their specificity when the building is open to the outside.
All data are relatively low in the regression analysis of the general space versus the other three space classes, except the average value–the value of the hall (with the exterior). Their goodness-of-fit is 0.6235. It means that compared with the common rooms, the properties of the main room and courtyard in the space system are unique. Moreover, when connected with the exterior, the hall tends to be a general space in the system. Although the hall is in a particular position on the central axis from the plan view perspective, this particularity disappears in some cases in the analysis of spatial topological relationships. It breaks our empirical cognition of hall in traditional architecture Considering the JPG, regardless of whether the courtyard or the main room is taken as the root, connected nodes appear at a certain depth (Table 12).

Table 12.
Regression analysis of general space and three other kinds of space, based on the RA values of Jinhua.
To sum up, it is evident that the exterior is an essential variable in the data analysis of Jinhua. First, the main room is strongly associated with the courtyard if the building is connected with the exterior. Otherwise, the main room is strongly associated with the hall. Secondly, the courtyard and hall show differences when the building is connected with the exterior; otherwise, the two types of space show similarities. Third, the hall on the central axis will weaken its specificity and tend to be a general space when the building is connected with the exterior.
In Quzhou, the results of data analysis are different (Table 13). The regression analysis of the main room, courtyard, and hall showed a weak correlation. Moreover, the goodness-of-fit rises slightly when the building is closed without an exterior. These are entirely different from the situation in Jinhua. Considering the actual situation of Quzhou, its traditional rural houses are basically in a self-closed state. There is little interaction between various buildings, and the connection with the exterior is disconnected. The rural culture that pays attention to personal development makes its architecture pay more attention to the monomer.

Table 13.
Regression analysis of main room, courtyard, and hall, based on the RA values of Quzhou.
Further, the above three categories of space are compared with the mean for regression analysis. The goodness-of-fit between the main room and the average value is 0.8167/0.9400 (with the exterior/without the exterior). The main room’s relevance is strong, especially when the building is not combined with the exterior. The main room strongly correlates with the general room, reflecting that the host has strong control over the building. This is consistent with the social culture of the Quzhou countryside Considering the JPG, regardless of whether the courtyard or the main room is taken as the root, connected nodes appear at a certain depth (Table 13 and Table 14).

Table 14.
Regression analysis of general space and three other kinds of space, based on the RA values of Quzhou.
From the JPG, the cases in Quzhou exhibit a typical tree-like structure (Table 15). Unlike Jinhua, they do not form interconnected clusters. Considering the actual situation, residents spend most of their time in the main room and only go to specific spatial nodes for special events before returning to the main room. Since the connection to the exterior is closed, these activities are not disrupted by external visitors.

Table 15.
Quzhou Examples of JPG (Root M).
When the data of Quzhou and Jinhua are combined, it will be found that their differences are reflected in response to variables. The exterior is a crucial variable. From the data, it is the critical reason for the difference. Moreover, combined with reality, the rural buildings in Jinhua and Quzhou are also obviously different.
3.1.2. Analysis of the Integration Value
Compared with the Ra value, integration value analysis removes the influence of building volume. From the scatterplot matrix, the law of the binary distribution remains. However, in detail, there is some variation in the scatter of the two areas. The regional features respond to the building volume in detail, but the overall differences between the two regions are unaffected (Table 16 and Table 17).

Table 16.
Integration value scatterplot matrix analysis of various spaces (with exterior).

Table 17.
Integration value scatterplot matrix analysis of various spaces (without exterior).
In the integration regression analysis of Jinhua Group, the goodness-of-fit values for the courtyard–main room, hall–main room, and hall–courtyard are 0.3547/0.3171, 0.0067/0.0744, and 0.3774/0.0018, respectively (with the exterior/without the exterior). For the RA values, they were 0.7220/0.5882, 0.3099/0.7076, and 0.0708/0.5927, respectively (Table 18).

Table 18.
Regression analysis of main room, courtyard, and hall, based on the integration values of Jinhua.
The goodness-of-fit of the courtyard versus the main room varied (RA—0.7220/0.5882, integration—0.3547/0.3171). The change in goodness-of-fit due to the exterior was significantly attenuated in the analysis of integration values. This means that the effect of the building volume takes precedence over the exterior for some correlations.
Moreover, the goodness-of-fit between the hall and the main room is significantly weakened (RA—0.3099/0.7076, integration—0.0067/0.0744). After removing the influence of the building volume, the connection between the hall and the main room disappeared. Therefore, it can be seen that the building volume is a necessary condition for some correlations.
The goodness-of-fit of the hall and courtyard also changed significantly (RA—0.0708/0.5927, integration—0.3774/0.0018). The data results show that the role of the exterior in the two cases is opposite. This means the building volume and exterior influence the interaction between the hall and courtyard.
The goodness-of-fit with general space also changes. In RA analysis, the goodness-of-fits of main room–average value, courtyard–average value, and hall–average value are 0.084/0.1157, 0.0021/0.0241, and 0.6235/0.0052 (with the exterior/without the exterior), respectively. In integration analysis, they are 0.3152/0.3042, 0.3400/0.4042, and 0.1693/0.0013, respectively. The influence weight of the building volume is removed, and the relevance between main room/courtyard and general space is enhanced. This shows that the spatial characteristics of the main room and courtyard depend on the building volume (Table 19).

Table 19.
Regression analysis of general space and three other kinds of space, based on the integration values of Jinhua.
From the JPG, the impact of volume within the Jinhua cluster can be visually demonstrated. Taking the exterior as a root, a simulation of external visitors entering the interior space of the building is conducted (Table 20). The hall space is generally located at the deepest depth, while there are multiple other spatial nodes within the depth where the courtyard is located. Both of these features rely on an adequate number of spatial nodes within the system.

Table 20.
Jinhua Examples of JPG (Root E).
In the integration value analysis of the Quzhou group, the correlation changes of the three types of space, courtyard–main room, hall–main room, and hall–courtyard, are not apparent. They are 0.0702/0.001, 0.2328/0.2480, and 0.0053/0.0035, respectively (with the exterior/without the exterior). Compared with the data of Ra value analysis (0.0180/0.2882, 0.0620/0.0240, 0.0315/0.1534, respectively), only the hall–main room value has increased. After removing the influence of building volume, the hall and main room show some correlation, and the exterior no longer plays a role (Table 21).

Table 21.
Regression analysis of main room, courtyard, and hall, based on the integration values of Quzhou.
In the regression analysis with the general space, the goodness-of-fit values are as follows: 0.5649/0.7287, 0.0709/0.0073, and 0.4835/0.6863 (main room–average value, courtyard–average value, and hall–average value, respectively). They are also different from the data in Ra value analysis (0.8167/0.9911, 0.0043/0.0356, 0.0220/0.0166). The goodness-of-fit between the main room and the average value decreased but still showed a high correlation. Moreover, the average hall value increased significantly (RA: 0.0220/0.0166, integration: 0.4835/0.6863). This shows that the spatial characteristics of the hall largely depend on the role of the building volume for the traditional rural houses in Quzhou. This is the exact opposite of Jinhua (Table 22).

Table 22.
Regression analysis of general space and three other kinds of space, based on the integration values of Quzhou.
From the JPG, Quzhou exhibits a predominantly tree-like structure (Table 23). Taking the hall as a root, the courtyard is generally separated by one depth. However, the spatial nodes in deeper depths are more likely to form rings as the volume increases, disrupting the pure tree-like structure. In real-life scenarios, buildings with relatively smaller volumes are less likely to exhibit complex variations, which allows for a closer alignment with the residents’ habits. The residential buildings in Quzhou are not generally open to external visitors, and their design revolves around the residents’ habitual living patterns, which further explains their characteristics.

Table 23.
Quzhou Examples of JPG (Root H).
Overall, after removing the influence of the building volume, the architectural spatial attributes of Jinhua and Quzhou have been affected. These effects differ in many details. Moreover, one of the spaces that deserve attention is the hall. In the integration analysis, compared with the RA analysis, the association between the hall and the main room decreased in the Jinhua group but increased in the Quzhou group. However, common to both changes is that the effect of the exterior becomes weaker after the change, whether the goodness-of-fit is increased or decreased. This means that the building volume is the critical variable causing the correlation between the hall and the main room, and its priority is greater than the influence of the exterior.
In addition, compared with RA analysis, the goodness-of-fit between the main room and general space (average value) changes in integration analysis. The values increased in Jinhua and decreased in Quzhou. So, the effect of this variable of building volume on the spatial characteristics of the main room is opposite for each area.
In the integration analysis, the traditional rural houses of Jinhua and Quzhou are still distinct from each other’s characteristics. Moreover, with the help of integration analysis, the influence effect of the building volume is observed. The force of the exterior variable also changes. This means that traditional rural houses have a complex spatial mechanism, and there is an interaction between various variables.
3.1.3. Analysis of the Control Value
Control value analysis is a supplement to the Ra value and integration value. The average value in the control analysis does not need to be considered (based on its mathematical definition, it is constant to 1), so the analysis focuses on the relationships among the main room, courtyard, and hall. From the overall analysis based on the scatterplot matrix, the data points from Jinhua and Quzhou still show a binary distribution pattern. Notably, the distribution of the data points in the Jinhua Group is more clustered (Table 24 and Table 25).

Table 24.
Control value scatterplot matrix analysis of various spaces (with exterior).

Table 25.
Control value scatterplot matrix analysis of various spaces (without exterior).
In the control analysis of the Jinhua group, the goodness-of-fit values for the courtyard–main room, hall–main room and hall–courtyard are 0.1800/0.2167, 0.0173/0.0296, and 0.3292/0.0627, respectively (with external/without external). Among them, the goodness-of-fit of the hall–courtyard deserves attention. It significantly differed from the RA analysis (RA—0.0708/0.5927, control—0.3292/0.0627). In the RA analysis, the goodness-of-fit decreased when combining the exterior, indicating that the association between the hall and courtyard in the system was weak in this condition. In contrast, the control analysis focusing on the control ability of the spatial node in part showed opposite results. This further illustrates that the relations between the courtyards and the hall are complex in the traditional rural houses of Jinhua. The system/part is also one of the critical variables (Table 26 and Table 27).

Table 26.
Regression analysis of main room, courtyard, and hall, based on the control values of Jinhua.

Table 27.
Control value analysis.
From the survey of Jinhua rural society, the hall and courtyard are important communication spaces, but their functions differ. The hall focuses on communication within a single building, while the courtyard focuses on communication between multiple buildings. However, for the operation of the communication function, both depend on controlling other spatial nodes in the part. The results of the regression analysis of control values also illustrate it.
Compared with Jinhua, the goodness-of-fit is significantly lower in the regression analysis of control values in the Quzhou group. It was similar to the results in the analysis of RA values. Combining the RA and control values, it can be found that the system/part is not a significant variable for Quzhou. No matter the system or the part, the association between rooms is not apparent (Table 28).

Table 28.
Regression analysis of main room, courtyard, and hall, based on the control values of Quzhou.
Control value analysis is an essential supplement to Ra value analysis, focusing on the differences between systems/parts. It further proves the spatial relationships of Jinhua and Quzhou. The relationship between the hall and the courtyard has been further revealed for Jinhua. Although their positions differ in the whole space system, they are partly related to space organization. Moreover, each functional space in the Quzhou group is still in a low-correlation state. Whether considering the whole system’s relevance or the part’s control force, the spatial nodes are relatively independent.
3.2. Exploration of Applications
Through a case study, the architectural plan characteristics of Jinhua and Quzhou have been validated and analyzed. This will provide valuable references and reflections for the design of new vernacular architecture. This study selected a subset of architectural plans of new vernacular buildings for a further exploration of applications. The data for this study were sourced from selected floor plans in the architectural design collections of Jinhua and Quzhou’s new vernacular buildings. These floor plans represent partial design proposals for renovating vernacular houses in the selected villages (Figure 1). The chosen floor plans consider traditional spaces, such as courtyards and halls, making them suitable for comparative analysis with the data from traditional floor plans.
From the architectural plans, the overall style of new vernacular houses combines the characteristics of traditional rural houses and modern homes while offering more possibilities in spatial arrangement (Table 29). From the perspective of modern housing, a greater variety of layout options can provide residents with more diverse choices. However, when examining the organizational patterns of traditional vernacular house plans, these additional layout options often originate from the designer’s rich design thinking. They may not necessarily respect the inherent attributes of the region.

Table 29.
Examples of new vernacular houses and RA values.
To further validate the differences between the floor plans of new and traditional buildings, this study calculated the RA values for each node in the floor plans (Table 29). In contrast to the analysis of Jinhua and Quzhou in the case study, most of the data in the calculations above do not fall within the range of either the Jinhua or Quzhou group. To further investigate this deviation, this study continued with the analysis pattern of the scatterplot matrix and sequentially inserted each case into the analysis matrix of the case study for exploration.
In the original scatterplot matrix, the data from the Jinhua and Quzhou groups have their respective distribution ranges. Taking the example of the courtyard–main room regression analysis in the RA value scatterplot matrix analysis with the exterior (Table 6), the data points for the Jinhua group are mainly distributed within the ranges of courtyard: 0.05–0.2 and main room: 0.1–0.35, while the data points for the Quzhou group are mainly distributed within the ranges of courtyard: 0.09–0.25 and main room: 0.26–0.56. However, when the data for the floor plans of the new buildings are loaded, it is found that they are mostly not within the range of either the Jinhua or Quzhou group (Table 30).

Table 30.
The distribution of the new samples in the original regression analysis.
The RA value scatterplot matrix analysis (with the exterior) (Table 6) is a matrix plot that displays the bivariate distribution of data points for Jinhua and Quzhou. The triangle markers represent the data points corresponding to the floor plans of the new buildings. This matrix plot provides a more visual representation of the distribution of data points, allowing for a more intuitive observation of the relationship between the contemporary and traditional floor plans.
The analysis above is suitable for comparing and analyzing individual design schemes one by one to investigate whether they adhere to the spatial patterns of traditional residential floor plans in the region. The analysis pathway of the JPG can be employed for studying a batch of schemes. This study created JPG representations of the selected architectural floor plans and examined the distribution of spatial nodes in terms of their depth. When observing from point E as a reference, it was found that each sample’s courtyard and main room are distributed across various depths. As a comparison, the courtyard in the Quzhou group generally had a depth of 1, while the main room in the Jinhua group typically had a depth of 4 or 5 (located at the deepest level). This again confirms that the new vernacular buildings do not possess the spatial characteristics of either Jinhua or Quzhou floor plans (Figure 5).

Figure 5.
New Vernacular Houses of JPG.
Considering that the design and construction of new vernacular houses are constantly evolving, the corresponding architectural floor plans are also being updated. Therefore, this study cannot provide qualitative descriptions for all the new vernacular houses but can only conduct dynamic and selective sample analysis. However, it provides a detection pathway and methodology for such analysis. Analyzing the distribution of data points in the scatterplot provides a more intuitive visualization of whether a new building is closer to the Jinhua group or the Quzhou group or if it is significantly different from both. Building upon this analysis, further revisions can be made at a detailed level by integrating the findings with the JPG. As part of the results of this study, the aforementioned detection model can be an effective tool for future rural architectural design.
4. Conclusions and Discussion
This study discusses the traditional rural houses in Jinhua and Quzhou. Their regional characteristics are proved based on the quantitative analysis of the RA value, integration value, and control value of space syntax. Specifically, their regional spatial relationships mainly involve the spatial characteristics of nodes, such as the main room, hall, and courtyard. This means that their regional characteristics are based on the common traditional elements of Chinese architecture, which are selectively expressed under specific conditions. Moreover, one of the critical condition variables is the exterior. Through various comparative studies, the following conclusions are obtained:
(1) There are quantifiable comparisons between the spatial relationships of Jinhua and Quzhou traditional dwellings in many details. The variables involved in these comparisons include (a) with the exterior/without the exterior, (b) considering building volume/not considering building volume (Ra value/integration value), and (c) overall relationship/local control force (Ra value/control value). The familiar, quantifiable, and traditional Chinese spatial language is selectively expressed, showing the characteristics of the two regions’ folk houses.
Among them, the exterior is the critical variable. The spatial relationships of the Jinhua formation depend very much on the connection between the building and exterior, consistent with the actual situation of Jinhua rural settlements. Quzhou’s response to this variable is the opposite, and its rural architecture is relatively self-closed.
(2) The correlation between the courtyard, hall, and main room mainly characterizes the Jinhua area. Moreover, the relationship between the courtyard and the hall deserves special attention.
The courtyard and hall have a clear division of labor in the overall spatial system, which depends on the exterior (in the Ra value analysis, the combination of the exterior harms its goodness-of-fit, 0.0708/0.5927, with the exterior/without the exterior). However, in the spatial organization of local areas, they show a state of cooperation (in the analysis of the control value, the combination of the exterior has a positive impact on its goodness-of-fit). The courtyard and hall are public spaces in traditional buildings, and data analysis shows that they have a detailed presentation when carrying space functions.
In addition, these two types of spaces are also distinguished in their association with the main room. The main room was strongly associated with the courtyard when the exterior was combined (for RA analysis, its goodness-of-fit is 0.7220/0.5882, with the exterior/without the exterior). Moreover, the correlation between the main room and the hall is the opposite (its goodness-of-fit is 0.3099/0.7076, with the exterior/without the exterior). It corresponded well with the reality of Jinhua. In the rural society of Jinhua, the hall is generally used as the communication center within the family, while the courtyard is an essential carrier of neighborhood relations. The two correlations (main room–courtyard, main room–hall) show differences when taking the exterior as the variable, which is consistent with the actual situation of rural life.
(3) The characteristics of rural residential buildings in Quzhou mainly lie in the correlation between the above three types of functional space and general space. Without the exterior, the correlation between the main room and the general space is very significant (in RA analysis, without the exterior, the goodness-of-fit of “average value-the value of main room” is 0.9911). It is consistent with the actual situation in Quzhou. The traditional rural houses in Quzhou pay attention to personal space. Few portals lead to the exterior, and they are usually closed. The owner of the folk house has total power over the building, so the main room space has been given special attention. In addition, the building volume also impacts its spatial relationships (compared with RA analysis, in integration analysis without the exterior, the goodness-of-fit decreased to 0.7287).
(4) The traditional rural architectural features of Jinhua and Quzhou are the selective expression of the specific primary space language in different environmental conditions. Under the control of various variables, the characteristics and correlations of various spaces are changing. This means that human activities will have a quantitative and refined substantive impact on the evolution of spatial characteristics. Different rural systems determine the expression of architectural features and affect the degree. They offer crucial guidance and help for the archaeology and restoration of traditional rural buildings and the sustainability of buildings in rural renewal.
(5) In the application exploration, when using the same quantitative analysis model to process the floor plans of new vernacular buildings and importing them into the charts of Jinhua and Quzhou, it is found that the majority of the new buildings do not conform to the characteristics of either Jinhua or Quzhou. This indicates that the selected new vernacular buildings lack consideration for regional characteristics. From a constructive perspective, this detection method can be used to assess existing new vernacular buildings. It can help designers determine whether the design aligns effectively with the regional architectural style regarding the floor plan.
Based on the above conclusions, it can be found that the spatial relationships of traditional Chinese rural houses can be analyzed scientifically and quantitatively. A model based on space syntax can explore the spatial patterns of traditional residential floor plans and present them through intuitive data and charts. It also guides the design of new vernacular housing, particularly in integrating regional characteristics. The sustainability of region-specific residential architecture is important, especially for countries like China, with complex geographical environments and diverse populations. This article is a response to this proposition, but aspects can still be further explored. Although this study involved extensive visits to traditional rural houses in Jinhua and Quzhou, some samples could not be included in the research materials due to factors such as rural migration and aging buildings. Furthermore, while the spatial divisions were based on the residents’ living patterns, it is important to note that individuals within a single household may have different spatial usage preferences. Apart from the residents’ identities, various factors, such as seasons, weather conditions, and festive activities, can also influence the use of spaces. Based on the actual research findings, these factors contribute to the variability of architectural floor plans. An ideal experimental design would consider all variables and examine each stage in the evolution of the buildings. This remains an area that requires further efforts in current research.
In summary, this study represents a practical application of space syntax in addressing the issue of architectural sustainability. It does not provide an immediate, direct, or complete solution to the challenges faced by rural architecture in China. However, it offers a range of practical perspectives and pathways. This research focuses on the expression of rural residents’ living aspirations at the spatial level. This is crucial because, in the process of rural modernization, indigenous residents are gradually losing their autonomy in building their own houses. One of the objectives of the researchers is to provide concrete data support through quantitative analysis for the housing floor plans that meet the needs of residents while incorporating regional characteristics. This serves as a means of protecting local architecture and offers assistance to the residents themselves.
Author Contributions
Conceptualization, K.X.; data curation, R.J. and X.C.; formal analysis, K.X. and X.C.; investigation, K.X. and R.J.; methodology, K.X. and X.C.; project administration, Y.C.; resources, Y.C.; supervision, Y.C.; validation, K.X. and X.C.; visualization, R.J., K.X. and X.C.; writing—original draft, K.X.; writing—review and editing, K.X., X.C. and R.J. All authors have read and agreed to the published version of the manuscript.
Funding
This research received no external funding.
Institutional Review Board Statement
Not applicable.
Informed Consent Statement
Not applicable.
Data Availability Statement
The data presented in this study are available on request from the corresponding author, Y.C. The data are not publicly available due to the fact that the architectural information of residences could compromise the privacy of the research participants.
Acknowledgments
The authors would like to thank the editors and the anonymous referees for their valuable comments and suggestions that improved the quality of this paper.
Conflicts of Interest
The authors declare no conflict of interest.
References
- Yan, W.E.I.; Shim, S. A study on the architectural space analysis related to the entrance of Chinese traditional residence. J. Korean Inst. Cult. Archit. 2022, 77, 101–109. [Google Scholar]
- Huang, B.-X.; Chiou, S.C.; Li, W.Y. Study on Courtyard Residence and Cultural Sustainability: Reading Chinese Traditional Siheyuan through Space Syntax. Sustainability 2019, 11, 1582. [Google Scholar] [CrossRef]
- Cheng, L.G.; Bo, W.L.; Mi, S.C. Study on the Characteristics of Residential Space Education Behavior under the Combination of Chinese Residential Culture and Family Education. Korean Soc. Sci. Art 2019, 37, 1–18. [Google Scholar]
- Dongqing, M.A.; Yoon, J.Y.; Zhang, J.Y. Case Study on the Regionality and Characteristics in the Expression of Modern Chinese Architecture. J. Korea Contents Assoc. 2018, 18, 636–647. [Google Scholar]
- Haofeng, W.; Min, Y.A. Social and Geometrical Centrality of Chinese Courtyard. In Proceedings of the 5th Space Syntax Symposium, London, UK, 13–17 June 2005. [Google Scholar]
- Chen, Y.; Xu, K.; Liu, P.; Jiang, R.; Qiu, J.; Ding, K.; Fukuda, H. Space as Sociocultural Construct: Reinterpreting the Traditional Residences in Jinqu Basin, China from the Perspective of Space Syntax. Sustainability 2021, 13, 9004. [Google Scholar] [CrossRef]
- Hillier, B.; Hanson, J. The social Logic of Space; Cambridge University Press: Cambridge, UK, 1984. [Google Scholar]
- Hillier, J.; Hanson, H.; Graham, H. ldeas are in things: An application of the space syntax method to discovering house genotypes. Environ. Plan. B Plan. Des. 1987, 14, 363–385. [Google Scholar] [CrossRef]
- Orhun, D.; Hillier, B.; Hanson, J. Spatial types in traditional Turkish houses. Environ. Plan. B Plan. Des. 1995, 22, 475–498. [Google Scholar] [CrossRef]
- Orhun, D.; Hillier, B.; Hanson, J. Socialising spatial types in traditional Turkish houses. Environ. Plan. B Plan. Des. 1996, 23, 329–351. [Google Scholar] [CrossRef]
- Zhao, W. Home Beyond the House the Meaning of Home for People Living in Yanxia Village, Zhejiang Province, China; University of Illinois at Urbana-Champaign: Champaign, IL, USA, 2015. [Google Scholar]
- Ji, F.; Zhou, S. Dwelling Is a Key Idea in Traditional Residential Architecture’s Sustainability—A Case Study at Yangwan Village in Suzhou, China. Sustainability 2021, 13, 6492. [Google Scholar] [CrossRef]
- Hillier, B. Space is the Machine: A Configurational Theory of Architecture; Cambridge University Press: Cambridge, UK, 1996. [Google Scholar]
- Hanson, J. Decoding Homes and Houses; Cambridge University Press: Cambridge, UK, 1998. [Google Scholar]
- AL-Mohannadi, A.; Furlan, R.; Grosvald, M. Women’s spaces in the vernacular Qatari courtyard house: How privacy and gendered spatial segregation shape architectural identity. In Open House International; Emerald Group Publishing: Bingley, UK, 2022. [Google Scholar]
- Kim, J.; Kwak, D. Extraction of spatial genetic characteristics and analysis of 1930s Korean Urban Hanok based on application of space syntax. J. Asian Archit. Build. Eng. 2021, 21, 197–210. [Google Scholar] [CrossRef]
- Dawes, M.J.; Ostwald, M.J.; Lee, J.H. Examining control, centrality and flexibility in Palladio’s villa plans using space syntax measurements. Front. Archit. Res. 2021, 10, 467–482. [Google Scholar] [CrossRef]
- Barkat, R.; Bada, Y.; İnce Güney, Y. Genotype Syntactic Study of Vernacular Houses in Biskra City. Int. J. Archit. Plan. 2021, 9, 703–719. [Google Scholar] [CrossRef]
- Fallah Tafti, F.; Lee, J.H. Examining Variance, Flexibility, and Centrality in the Spatial Configurations of Yazd Schools: A Longitudinal Analysis. Buildings 2022, 12, 2080. [Google Scholar] [CrossRef]
- Al-Jokhadar, A.; Jabi, W. Spatial reasoning as a syntactic method for programming socio-spatial parametric grammar for vertical residential buildings. Archit. Sci. Rev. 2019, 63, 135–153. [Google Scholar] [CrossRef]
- Malhis, S. The Spatial Logic of Mamluk Madrassas: Readings in the Geometric and Genotypical Compositions. Nexus Netw. J. 2017, 19, 45–72. [Google Scholar] [CrossRef]
- Alitajer, S.; Nojoumi, G.M. Privacy at home: Analysis of behavioral patterns in the spatial configuration of traditional and modern houses in the city of Hamedan based on the notion of space syntax. Front. Archit. Res. 2016, 5, 341–352. [Google Scholar] [CrossRef]
- Elizondo, L. A Justifed Plan Graph Analysis of Social Housing in Mexico (1974–2019): Spatial Transformations and Social Implications. Nexus Netw. J. 2021, 24, 25–53. [Google Scholar] [CrossRef]
- Ostwald, M.J. The Mathematics of Spatial Configuration: Revisiting, Revising and Critiquing Justified Plan Graph Theory. Nexus Netw. J. 2011, 13, 445–470. [Google Scholar] [CrossRef]
- Ostwald, M. A Justified Plan Graph Analysis of the Early Houses (1975–1982) of Glenn Murcutt. Nexus Netw. J. 2011, 13, 737–762. [Google Scholar] [CrossRef]
- Lee, J.H.; Ostwald, M.J.; Gu, N. A syntactical and grammatical approach to architectural configuration, analysis and generation. Archit. Sci. Rev. 2015, 58, 189–204. [Google Scholar] [CrossRef]
- Huanyue, L. A Study on the Public Space of Traditional Settlements in Jindong District Jinhua. Ph.D. Thesis, Beijing Forestry University, Beijing, China, 2018. [Google Scholar]
- Fangjuan, C. A Study on the Relationship of Regional Culture and Regional Harmonious Development of Zhejiang Province. Master’s Thesis, Zhejiang University Of Finance & Economics, Zhejiang, China, 2013. [Google Scholar]
- Jin, Z. The Evolution of Wu Xue in Song and Yuan Dynasties. Chin. Cult. Res. 2003, 3, 101–109. [Google Scholar]
- Xiong, L. The Remolding Research on Zhejiang Business Spirit Based on Shigong Ideology of Chenliang. Master’s Thesis, Southwest University of Political Science & Law, Chongqing, China, 2011. [Google Scholar]
- Haoyue, S. Chen Liang’s Political Thought and Spiritual Value of Chen Liang’s Shigong. Master’s Thesis, Yunnan University, Yunnan, China, 2013. [Google Scholar]
- Quzhou City Compilation Committee. The Chronicle of Quzhou City; Zhejiang People’s Publishing House: Hangzhou, China, 1994; Volume 27. [Google Scholar]
- Han, Z. Chronicles of Kecheng District; Fangzhi Press: Shenzhen, China, 2005. [Google Scholar]
- Wu, X.; Liu, X.; Zhang, H. Study on the Kong Family’s Southern Branch and Social Changes in Southwest Zhejiang; Zhejiang University Press: Hangzhou, China, 2010; Volume 24. [Google Scholar]
- Song, H. Writing Heritage: Cultural Discourse and the (Re-) Making of Local Past in Ouzhou, China. Ph.D. Thesis, Zhejiang University, Zhejiang, China, 2014. [Google Scholar]
- Jihuan, Z.; Xiangang, T. Confucius’ Southern Sect and the Psychological Development of Jinsheng Culture. J. Cent. South Huiversity Soc. Sci. 2015, 21, 206–215. [Google Scholar]
- Zheng, Y. A Research on Traditional Settlements and Folk Domiciles in Ouzhou Area and the Developing Strategies. Master’s Thesis, Zhejiang University, Zhejiang, China, 2007. [Google Scholar]
- Byun, N.; Choi, J. A Typology of Korean Housing Units: In Search of Spatial Configuration. J. Asian Archit. Build. Eng. 2016, 15, 41–48. [Google Scholar] [CrossRef]
- Hessari, P.; Chegeni, F. The impact of environmental construction on the spatial configuration of traditional Iranian housing (case study: Comparison of Dezful and Boroujerd traditional housing). J. Archit. Urban. 2021, 45, 50–59. [Google Scholar] [CrossRef]
- Choi, J.; Kim, M.; Byun, N. Quantitative Analysis on the Spatial Configuration of Korean Apartment Complexes. J. Asian Archit. Build. Eng. 2013, 12, 277–284. [Google Scholar] [CrossRef]
Disclaimer/Publisher’s Note: The statements, opinions and data contained in all publications are solely those of the individual author(s) and contributor(s) and not of MDPI and/or the editor(s). MDPI and/or the editor(s) disclaim responsibility for any injury to people or property resulting from any ideas, methods, instructions or products referred to in the content. |
© 2023 by the authors. Licensee MDPI, Basel, Switzerland. This article is an open access article distributed under the terms and conditions of the Creative Commons Attribution (CC BY) license (https://creativecommons.org/licenses/by/4.0/).
