Simulation Analysis of the Efficiency of Evacuation Entrances of Strip-like Metro Commercial Streets: A Case Study of Wuhan Business District Metro Station
Abstract
:1. Introduction
2. Study Area
3. Simulation and Methods
3.1. Methods
3.2. Simulation Environment
- Assuming that the confined individual is constantly acting rationally, there will not be any threats like trampling or slapstick; hence, the quickest route to the closest evacuation gate can be chosen.
- Early in the evacuation process, when there are fewer people at the entry and exit, traffic will flow easily, and there will not be any congestion. The density of people at the entries and exits, however, progressively rose after a given amount of evacuation time, congestion started to occur, and the speed of transit slowed down or even temporarily stagnated.
- The ignition position is situated in the lobby area of the subway platform, and the subway commercial street’s escape and evacuation direction is from the lobby area of the subway platform to the exits of the subway commercial street.
- The trapped people act immediately when the fire occurs, and we do not consider the time of judgment and start-up of the people in the simulation scenario.
- Assuming that people are familiar with the location of the entrances and exits and that there are obvious signs at the entrances and exits, people will choose the entrance and exit according to the principle of proximity.
3.3. People Design in the Simulation
3.3.1. Standardized Number of People
3.3.2. Personnel Parameter Design
3.4. Entrance Layout Simulation
3.5. Simulation Scenarios
3.5.1. The Benchmark Evacuation Scenario
3.5.2. Floating Scenario of the Number of People to Be Evacuated
3.5.3. Adjust the Proportion of Elevator Personnel
4. Experimental Results and Analysis
4.1. Evacuation Results of the Benchmark Scenarios
4.2. Evacuation Results after the Number of People Fluctuates
4.3. Evacuation Results after Adjustment of Elevator Use Ratio
5. Discussion
6. Conclusions
- When the number of entrances and exits is the same, the layout of equally spaced entrances and exits represented by layout (g) is superior to other simulated entrances and exits in terms of simulation speed and the utilization efficiency of each entrance and exit, demonstrated by the evacuation density map. The layout (g), with entrances and exits interspersed at equal intervals, has the highest evacuation efficiency, which is 2–12% shorter than that of other layouts. The equally spaced interspersed entrances and exits have the characteristics of a uniform distribution, a short evacuation distance, and easy selection, which can make the utilization ratio of each entrance and exit more balanced.
- In the aspect of exits, the evacuation speed of exit N in layout (g) is increased by 15%, and the evacuation time is shortened by 10%. The overall evacuation time is shortened by 15 s, which is 96.8 s shorter than that of the symmetrical entrance layout, which has the longest time. Therefore, when the strip-shaped subway commercial street area is fixed and the number and widths of the entrances and exits are not changed, the change in entrance position will change the evacuation efficiency.
- When the number of elevators is small, free evacuation can enable people to choose a suitable route quickly. For the six selected elevator users, the evacuation time is positively correlated with the number of elevator users; that is, the more people use the elevator, the longer the evacuation time will be. Meanwhile, the free evacuation does not limit the number of elevator users, thus reducing the elevator waiting time. Among the six elevator users, layout (g)’s free evacuation mode is still the fastest evacuation layout form, which only takes 134 s.
Author Contributions
Funding
Data Availability Statement
Conflicts of Interest
References
- Han, B. Design of Fire Protection System for Underground Property Development in Urban Rail Transit. Urban Rapid Rail Transit 2015, 28, 84–88. [Google Scholar]
- Chen, Z.-L.; Chen, J.-Y.; Liu, H.; Zhang, Z.-F. Present status and development trends of underground space in Chinese cities: Evaluation and analysis. Tunn. Undergr. Space Technol. 2018, 71, 253–270. [Google Scholar] [CrossRef]
- Zheng, X.-P.; Zhong, T.-K.; Liu, M.-T. Modeling crowd evacuation of a building based on seven methodological approaches. Build Environ. 2009, 44, 437–445. [Google Scholar] [CrossRef]
- Lakoba, T.-I.; Kaup, D.-J.; Finkelstein, N.-M. Modifications of the Helbing-Molnar-Farkas-Vicsek social force model for pedestrian evolution. Simulation 2005, 81, 339–352. [Google Scholar] [CrossRef]
- Helbing, D.; Buzna, L.; Johansson, A.; Werner, T. Self-Organized Pedestrian Crowd Dynamics: Experiments, Simulations, and Design Solutions. Transp. Sci. 2005, 39, 1–24. [Google Scholar] [CrossRef] [Green Version]
- Li, Y.; Chen, M.-Y.; Dou, Z.; Zheng, X.-P.; Cheng, Y.; Ahmed, M. A Review of Cellular Automata Models for Crowd Evacuation. Phys. A 2019, 526, 120752. [Google Scholar] [CrossRef]
- Jiang, Y.-Q.; Chen, B.-K.; Li, X.; Ding, Z.-J. Dynamic navigation field in the social force model for pedestrian evacuation. Appl. Math. Model 2020, 80, 815–826. [Google Scholar] [CrossRef]
- Burstedde, C.; Klauck, K.; Schadschneider, A.; Zittartz, J. Simulation of pedestrian dynamics using a 2-dimensional cellular automaton. Phys. A 2001, 295, 507–525. [Google Scholar] [CrossRef] [Green Version]
- Ma, Y.-G.; Wang, K.; Wei, Y.-B.; Ma, G.-L.; Cai, X.-Z.; Chen, J.-G.; Fang, D.-Q.; Guo, W.; Shen, W.-Q.; Tian, W.-D.; et al. Isoscaling in the Lattice Gas Model. Phys. Rev. C 2004, 69, 064610. [Google Scholar] [CrossRef] [Green Version]
- Tovbin, Y.-K. Lattice-gas model in equilibrium, kinetic and dynamic problems of adsorption. Appl. Surf. Sci. 2002, 196, 71–80. [Google Scholar] [CrossRef]
- Zong, X.-L.; Du, J.-Y. Evacuation simulation model based on multi-target driven artificial bee colony algorithm. J. Shandong Univ. (Eng. Sci.) 2021, 51, 1–6. [Google Scholar]
- Jia, J.-Z.; Li, X.-J. Research on evacuation path planning in single-story building fire based on genetic-ant colony algorithm. J. Saf. Sci. Technol. 2020, 16, 122–126. [Google Scholar]
- Xue, J.-K.; Shen, B. A novel swarm intelligence optimization approach: Sparrow search algorithm. Syst. Sci. Control Eng. 2020, 8, 22–34. [Google Scholar] [CrossRef]
- Mnih, V.; Kavukcuoglu, K.; Silver, D.; Rusu, A.-A.; Veness, J.; Bellemare, M.-G.; Graves, A.; Riedmiller, M.; Fidjeland, A.-K.; Ostrovski, G.; et al. Human-level control through deep reinforcement learning. Nature 2015, 518, 529–533. [Google Scholar] [CrossRef]
- Zheng, S.; Liu, H. Improved Multi-Agent Deep Deterministic Policy Gradient for Path Planning-Based Crowd Simulation. IEEE Access 2019, 7, 147755–147770. [Google Scholar] [CrossRef]
- Vermuyten, H.; Beliën, J.; De Boeck, L.; Reniers, G.; Wauters, T. A review of optimisation models for pedestrian evacuation and design problems. Saf. Sci. 2016, 87, 167–178. [Google Scholar] [CrossRef]
- Gwynne, S.; Galea, E.-R.; Owen, M.; Lawrence, P.-J.; Filippidis, L. A review of the methodologies used in the computer simulation of evacuation from the built environment. Build Environ. 1999, 34, 741–749. [Google Scholar] [CrossRef]
- Tan, L.; Hu, M.; Lin, H. Agent-based simulation of building evacuation: Combining human behavior with predictable spatial accessibility in a fire emergency. Inf. Sci. 2015, 295, 53–66. [Google Scholar] [CrossRef]
- Kang, J.; Jeong, I.-J.; Kwun, J.-B. Optimal facility–final exit assignment algorithm for building complex evacuation. Comput Ind Eng. 2015, 85, 169–176. [Google Scholar] [CrossRef]
- Lo, S.-M.; Huang, H.-C.; Wang, P.; Yuen, K.-K. A game theory based exit selection model for evacuation. Fire Saf. J. 2006, 41, 364–369. [Google Scholar] [CrossRef]
- Li, Z. An emergency exits choice preference model based on characteristics of individual diversity. Adv. Mech. Eng. 2017, 9, 168781401769354. [Google Scholar] [CrossRef] [Green Version]
- Li, Z.; Xu, W. Pedestrian evacuation within limited-space buildings based on different exit design schemes. Saf. Sci. 2020, 124, 104575. [Google Scholar] [CrossRef]
- Zhang, Z.; Jia, L. Optimal guidance strategy for crowd evacuation with multiple exits: A hybrid multiscale modeling approach. Appl. Math. Model 2021, 90, 488–504. [Google Scholar] [CrossRef]
- Ma, G.; Wang, Y.; Jiang, S. Optimization of Building Exit Layout: Combining Exit Decisions of Evacuees. Adv. Civ. Eng. 2021, 2021, 6622661. [Google Scholar] [CrossRef]
- Wang, Y.-M.; Luo, Y.; Yu, H.; Chen, J.-C.; Huang, X. Evaluation method of security risk on the crowded metro station. J. Traffic Transp. Eng. 2020, 20, 198–207. [Google Scholar]
- Yu, Y.; Zhou, R.; Wu, B.-X.; Yao, X.; Fan, L.-P. Evolution Mechanism and Optimization Path of Commercial Space in Metro Station Area under TOD Guidance: Three Cases in Chengdu. Planners 2022, 4, 107–114. [Google Scholar]
- Fang, Y.-L. Study on Development Strategy of Urban Rail Transit Integrated Underground Space—Taking Wuhan Optics Valley Central City as an Example. Urban Mass Transit. 2022, 25, 102–106. [Google Scholar] [CrossRef]
- Zheng, Y.-Q. Fire Protection Design for Urban Rail Transit Comprehensive Development Project. Urban Mass Transit. 2022, 25, 67–70. [Google Scholar] [CrossRef]
- Zhang, J.; Li, Y.-F.; Dai, B.-Q.; Li, J.-M. Influence of commercial development of a connected underground space on evacuation capacity of existing subway station. J. Saf. Sci. Technol. 2019, 15, 124–129. [Google Scholar]
- Mu, N.-N.; Xu, X.; Hou, K. Analysis on evacuation capacity of a subway commercial street. J. Saf. Sci. Technol. 2019, 15, 15–19. [Google Scholar]
- Li, W.; Chen, Z.-L.; Xu, J.-H.; Wang, W.-B.; Zhang, P. Research on evacuation simulation of underground commercial street based on reciprocal velocity obstacle model. J. Asian Archit. Build. Eng. 2022, 21, 22–33. [Google Scholar] [CrossRef]
- O’Connor, D.J. Integrating Human Behaviour Factors into Design. SFPE Guide to Human Behavior in Fire; Springer International Publishing: Cham, Switzerland, 2019; pp. 3–11. [Google Scholar]
- Jiang, J.-C. A Review on Emergency Evacuation Methods for Major Sudden Disasters and Accidents. Geomat. Inf. Sci. Wuhan Univ. 2021, 46, 1498–1518. [Google Scholar]
- Wei, X. On Behavior Patterns of Human Evacuation in an Earthquake. J. Armed Police Acad. 2016, 32, 56–60. [Google Scholar]
- Yan, W.-D.; Zhang, R.; Liu, J.-X.; Zhang, Y.; Sun, W. Study on Fire Evacuation of University Library Based on Pathfinder. J. Shenyang Jianzhu Univ. (Nat. Sci.) 2021, 37, 626–633. [Google Scholar]
- Chen, J.; Wang, J.; Ma, J.; Lin, P. Comparative study of evacuation strategies for medical buildings based on simulation. J. Health Saf. Environ. 2022. [Google Scholar] [CrossRef]
- Thunderhead Engineering. Pathfinder Resources. Pathfinder Technical Reference Manual. Available online: http://www.thunderheadeng.com/pathfinder/pathfinder-resources/ (accessed on 15 July 2023).
- Cai, M.-J.; Kuang, H.; Bai, K.-Z.; Chen, R.-H. Effects of Internal Layout and Exit Position of New-style Cinema on Evacuation Efficiency. J. Guangxi Norm. Univ. Nat. Sci. Ed. 2015, 33, 1–6. [Google Scholar]





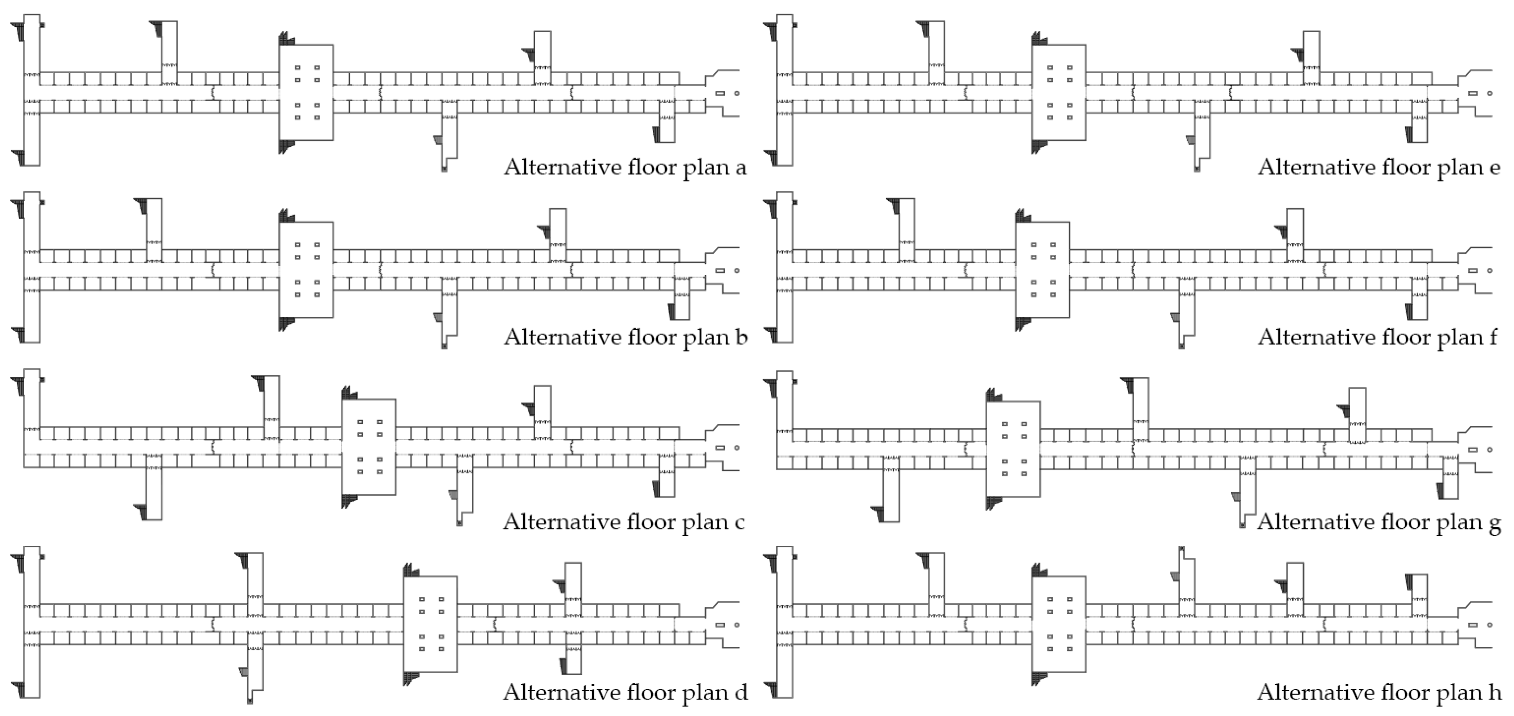

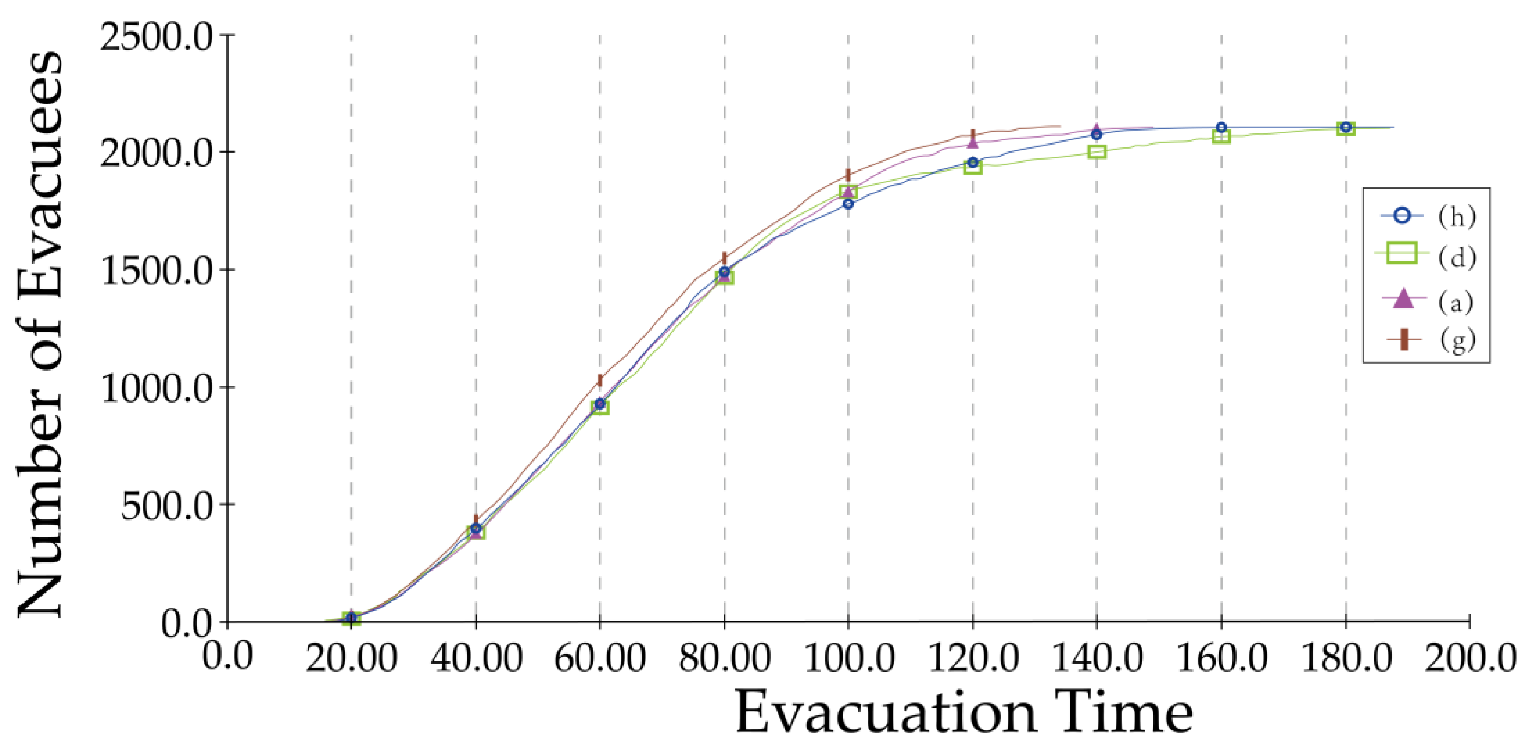
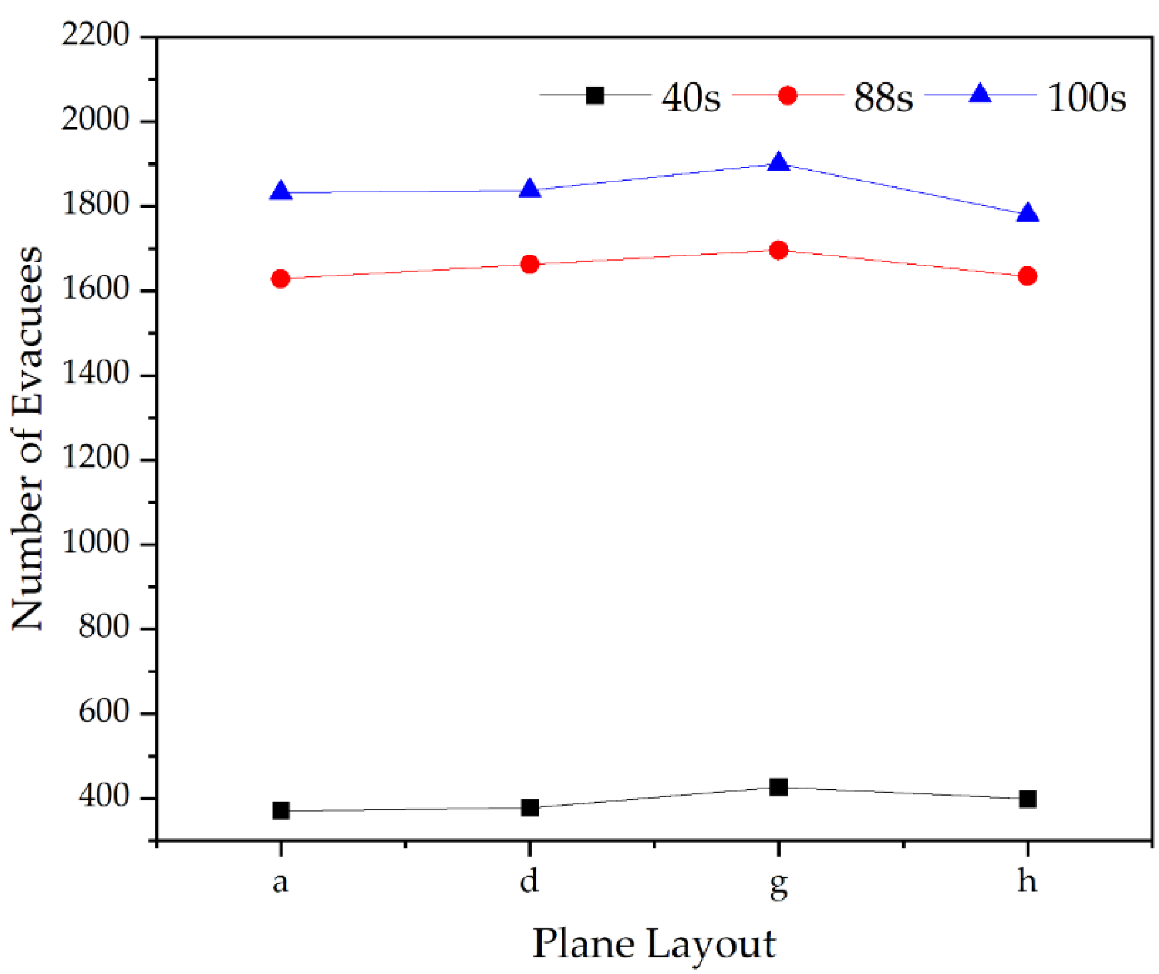
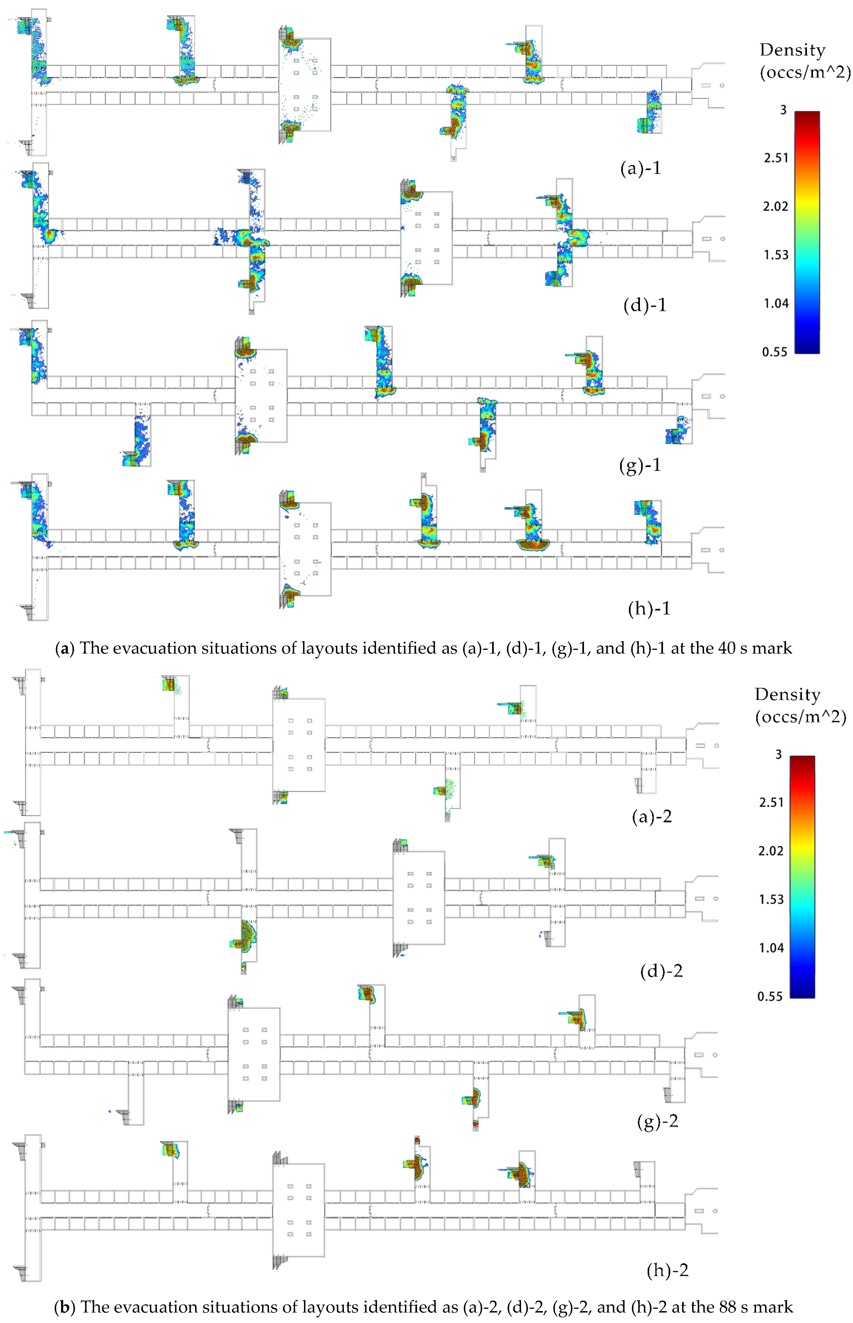


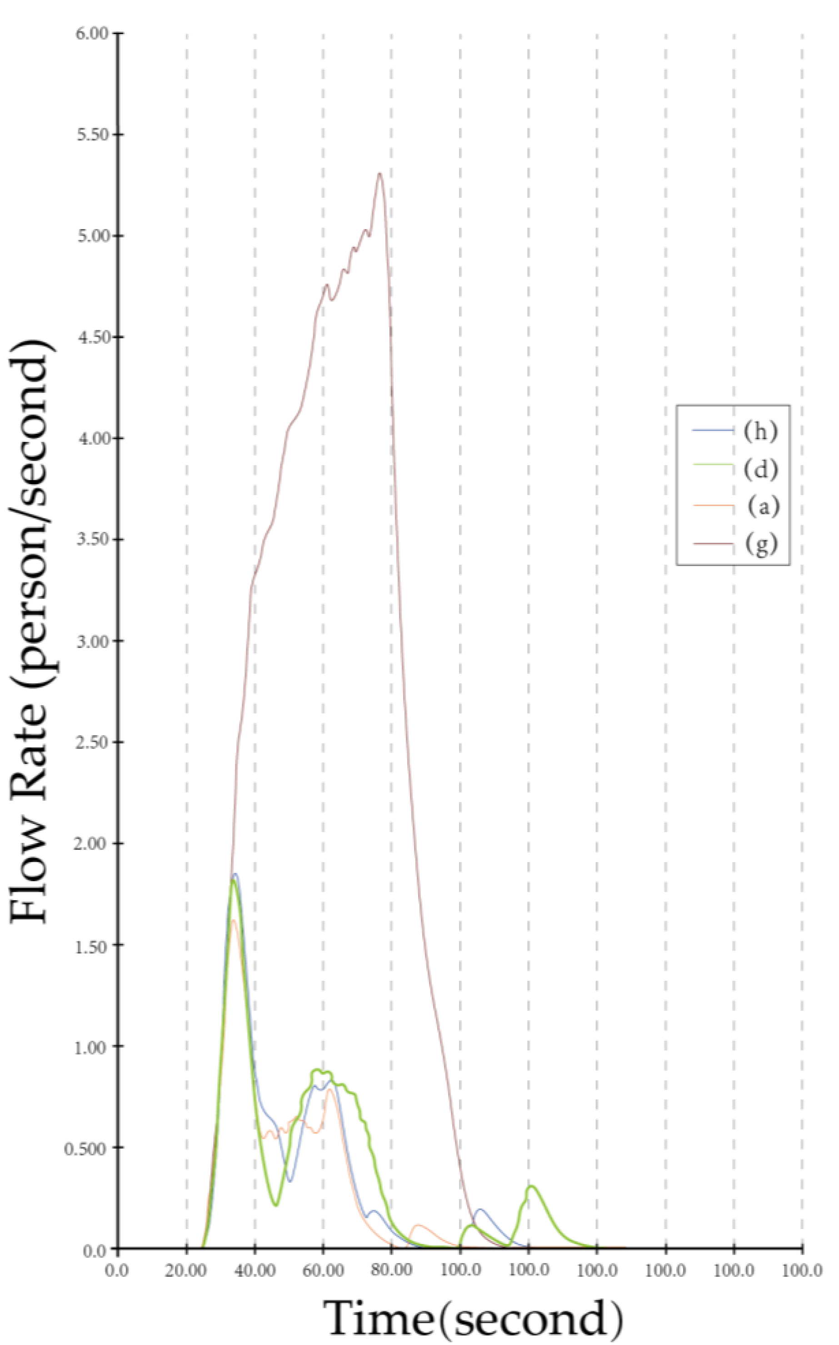
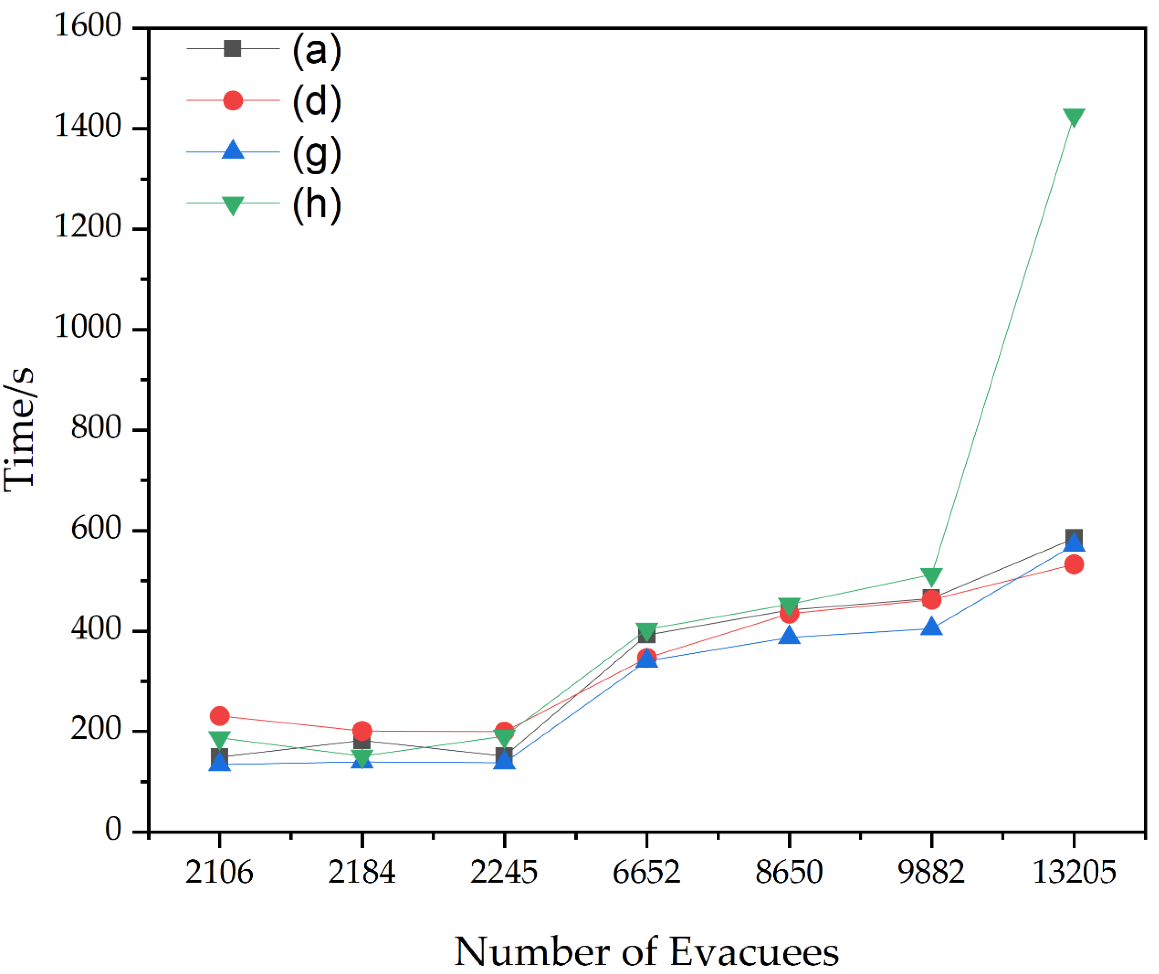

| Entrances and Exits | Evacuation Port Composition | Evacuation Opening Width (m) | Corresponding Region |
|---|---|---|---|
| M | Go up the escalator | 1.6 | Fireproof partition A |
| Staircase | 5.6 | ||
| Lift | 1.6 | ||
| N | Descend the escalator | 1.6 | Fireproof partition A |
| Staircase | 4.8 | ||
| L | Go up the escalator | 1.6 | Fireproof partition A |
| Staircase | 4.8 | ||
| K | Go up the escalator | 1.6 | Fireproof partition B |
| Descend the escalator | 1.6 | ||
| Staircase | 3 | ||
| P | Go up the escalator | 1.6 | Fireproof partition B |
| Descend the escalator | 1.6 | ||
| Staircase | 3 | ||
| Q | Staircase | 3.2 | Fireproof partition C |
| Lift | 2 | ||
| J | Descend the escalator | 1.6 | Fireproof partition C |
| Staircase | 3 | ||
| R | staircase | 6.4 | Fireproof partition D |
| Personnel Type | Proportion | Shoulder Measurement | Speed |
|---|---|---|---|
| Young and middle-aged women | 0.52 | 458 mm | 1.5 m/s |
| Young and middle-aged men | 0.42 | 486 mm | 1.5 m/s |
| Children | 0.01 | 336 mm | 0.66 m/s |
| Elderly people | 0.05 | 469 mm | 0.9 m/s |
| The Number of Personnel/per. | |||
|---|---|---|---|
| Operational status\Time of day | 7:00–9:00 | 12:00–14:00 | 17:00~19:30 |
| During the holidays (4 August) | 2245 | 8650 | 13,205 |
| Non-holiday periods (16 August) | 6652 | 2184 | 9882 |
Disclaimer/Publisher’s Note: The statements, opinions and data contained in all publications are solely those of the individual author(s) and contributor(s) and not of MDPI and/or the editor(s). MDPI and/or the editor(s) disclaim responsibility for any injury to people or property resulting from any ideas, methods, instructions or products referred to in the content. |
© 2023 by the authors. Licensee MDPI, Basel, Switzerland. This article is an open access article distributed under the terms and conditions of the Creative Commons Attribution (CC BY) license (https://creativecommons.org/licenses/by/4.0/).
Share and Cite
Xu, H.; Chen, M. Simulation Analysis of the Efficiency of Evacuation Entrances of Strip-like Metro Commercial Streets: A Case Study of Wuhan Business District Metro Station. Buildings 2023, 13, 1826. https://doi.org/10.3390/buildings13071826
Xu H, Chen M. Simulation Analysis of the Efficiency of Evacuation Entrances of Strip-like Metro Commercial Streets: A Case Study of Wuhan Business District Metro Station. Buildings. 2023; 13(7):1826. https://doi.org/10.3390/buildings13071826
Chicago/Turabian StyleXu, Hong, and Meixi Chen. 2023. "Simulation Analysis of the Efficiency of Evacuation Entrances of Strip-like Metro Commercial Streets: A Case Study of Wuhan Business District Metro Station" Buildings 13, no. 7: 1826. https://doi.org/10.3390/buildings13071826




