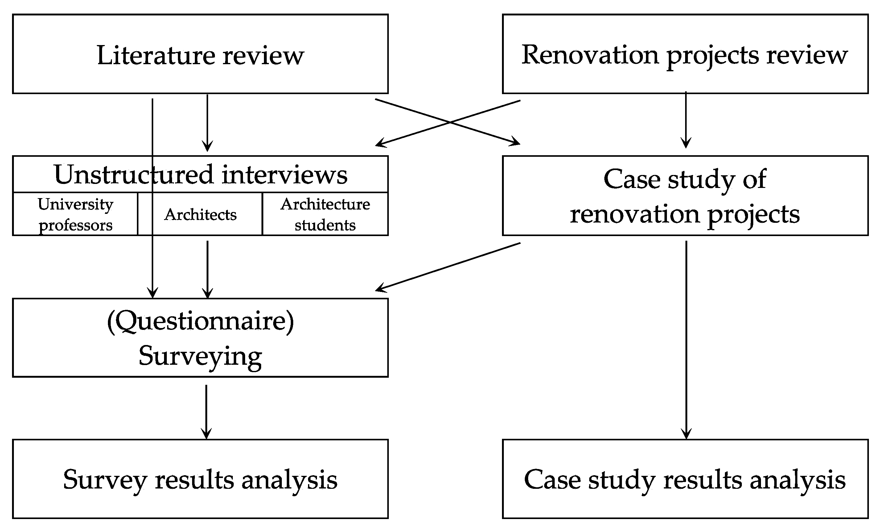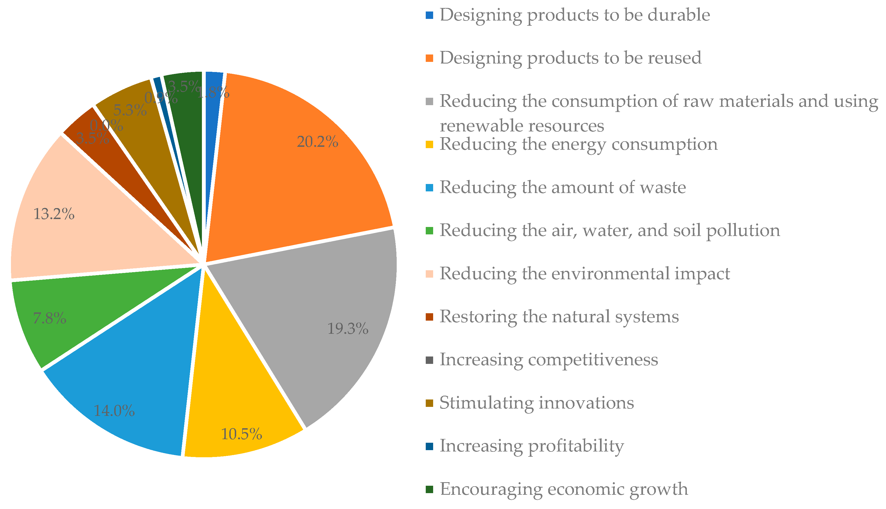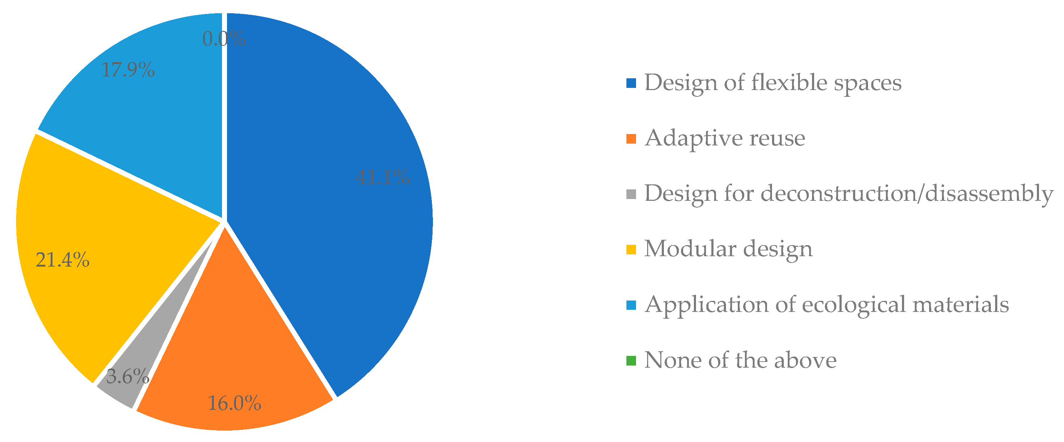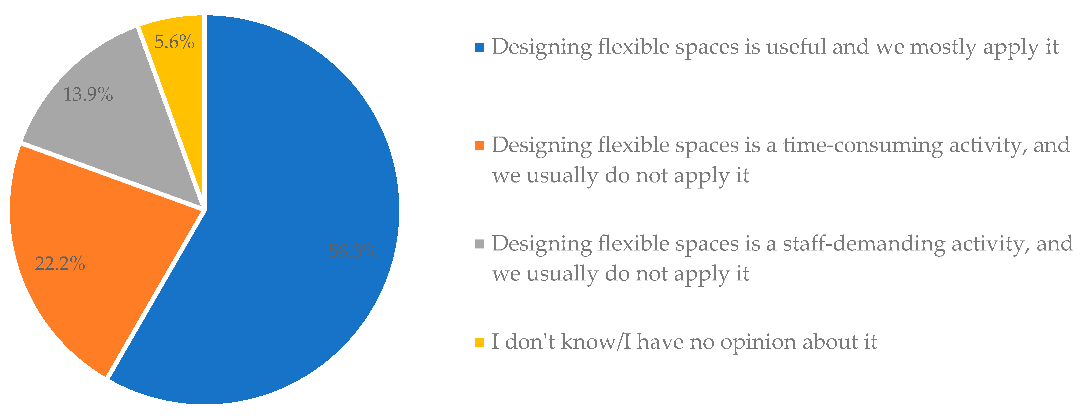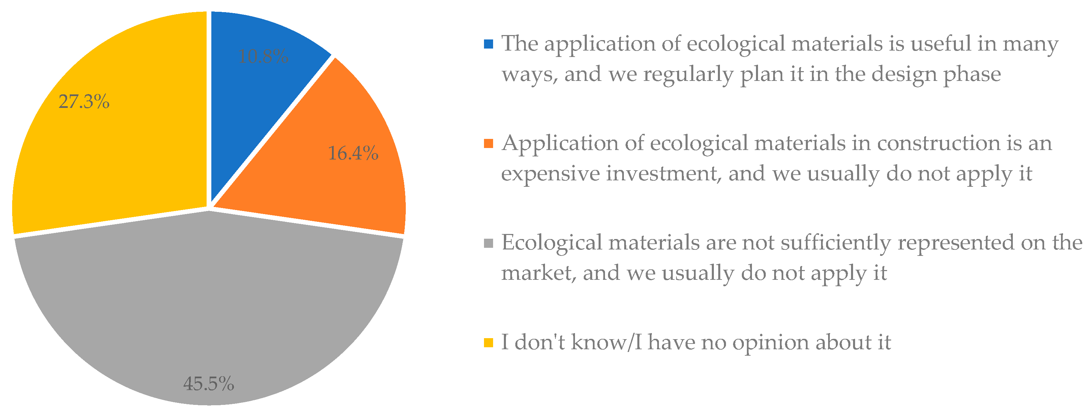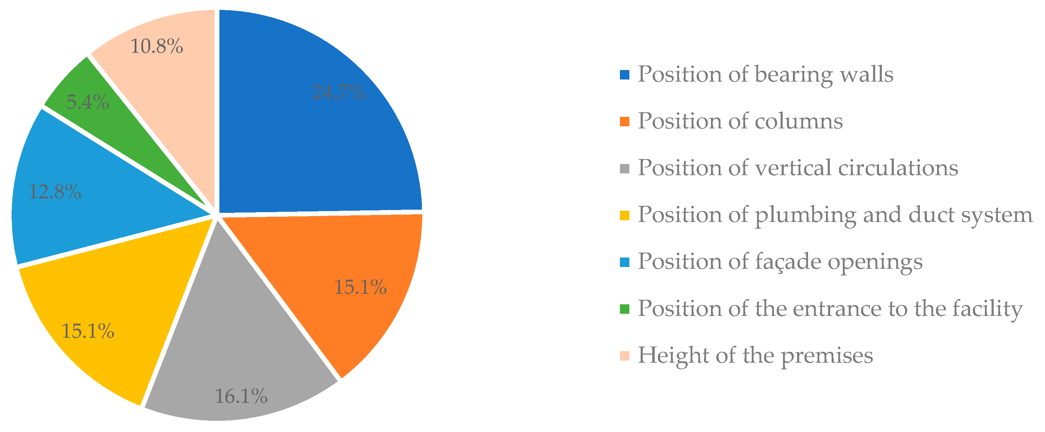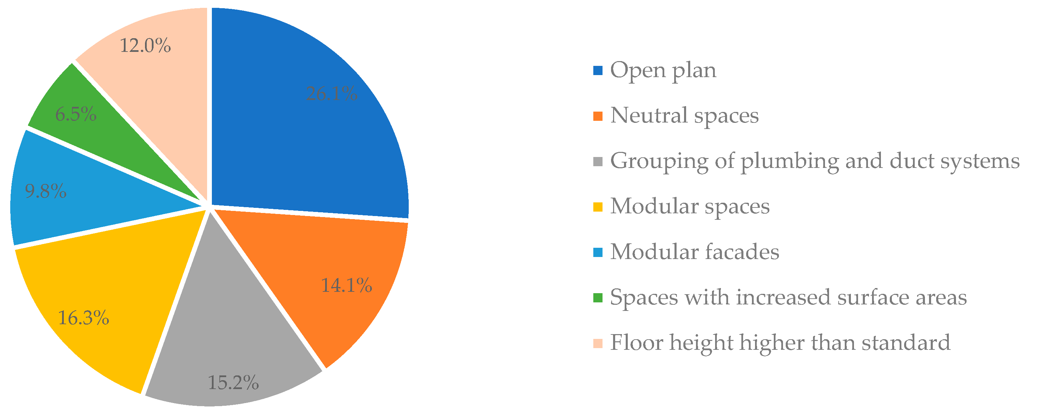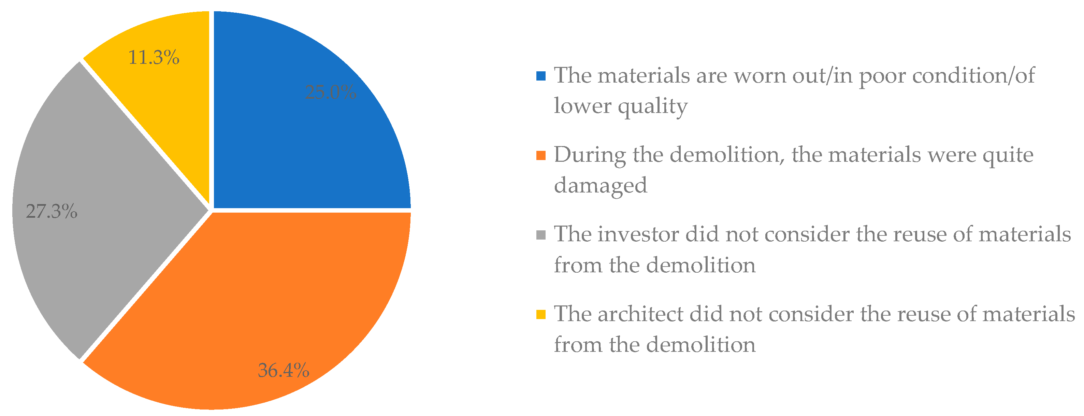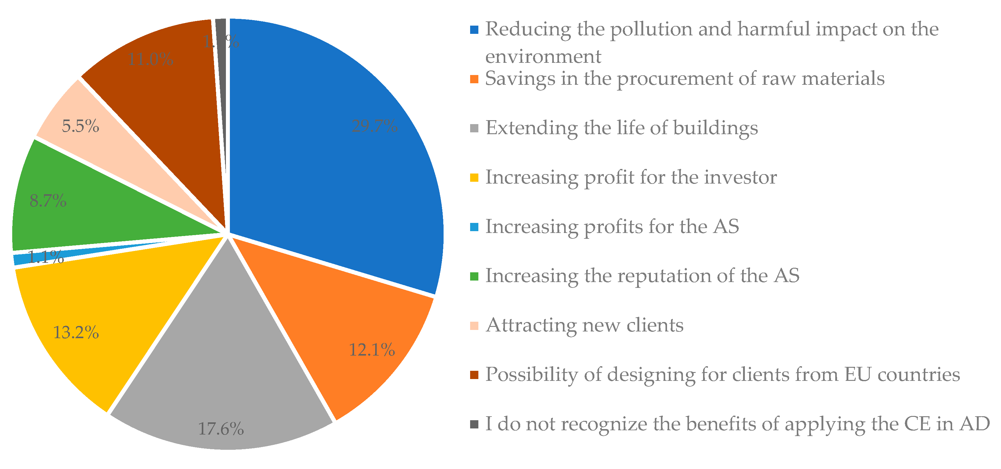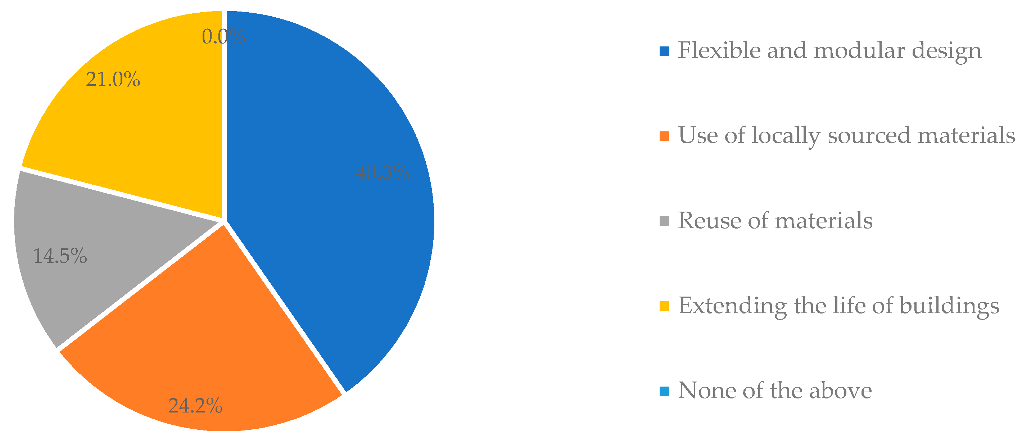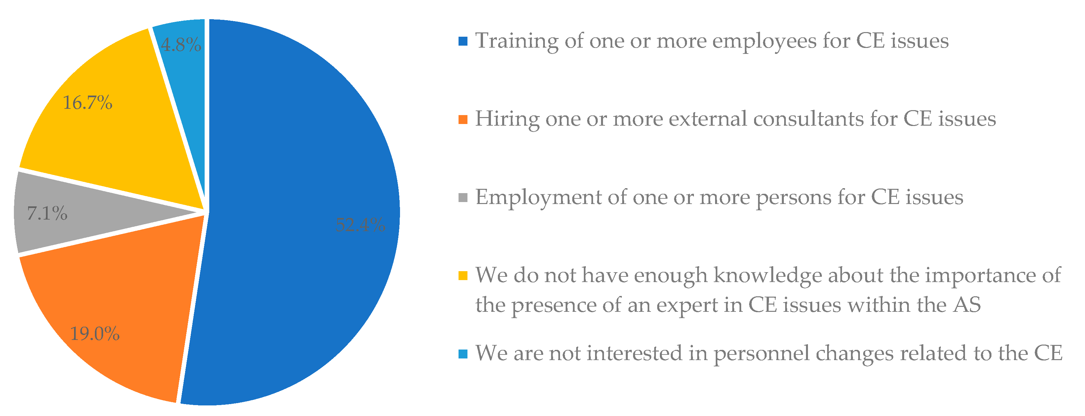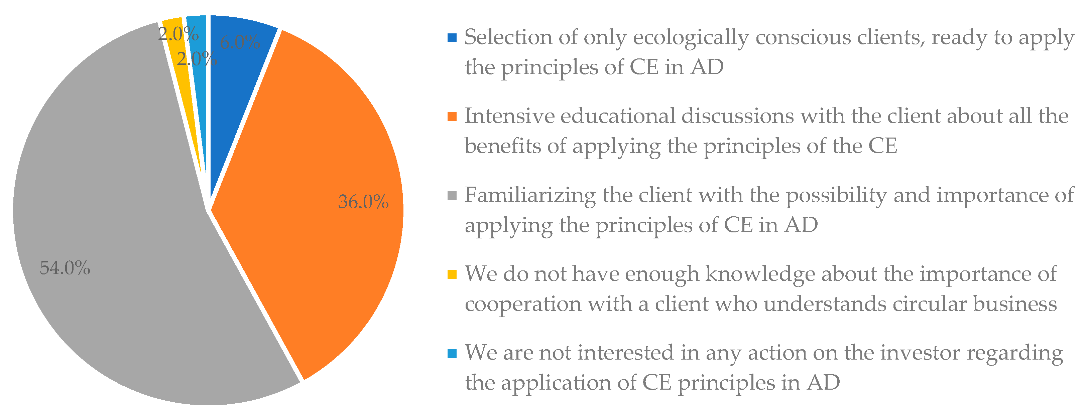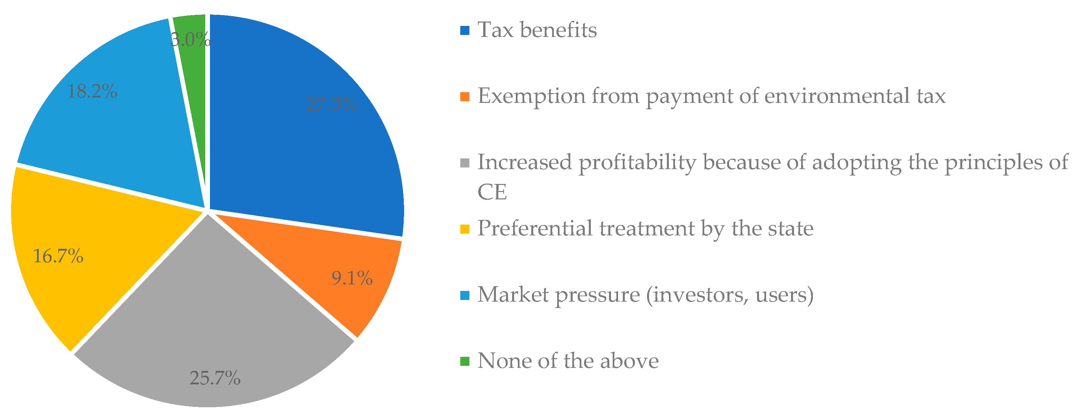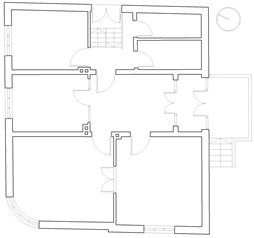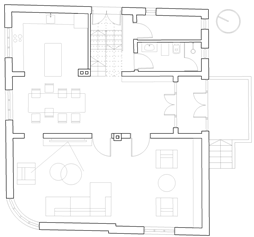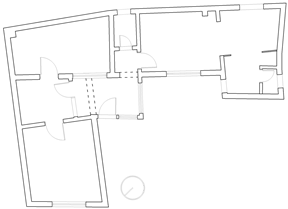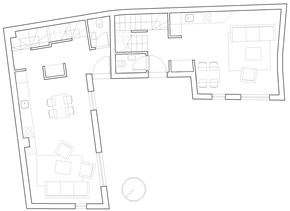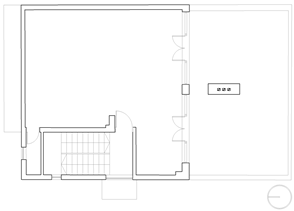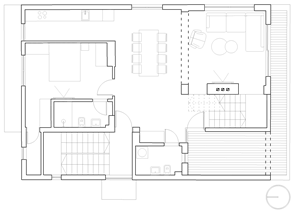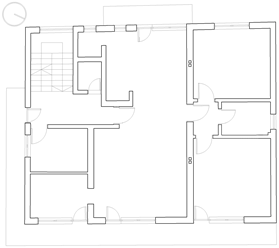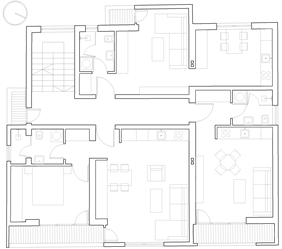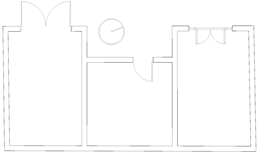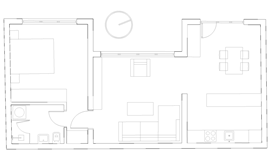Abstract
The circular economy (CE), as an antidote to the ubiquitous and dominant global economic concept characterized by the uncontrolled exploitation of natural resources and the flow of materials from producers to users to landfills, has become inevitable. The application of circular business models is especially needed in the building sector, as one of the main consumers of natural resources and energy, considerable polluters, and substantial producers of waste. Since architects are important participants in the process of designing and building structures, it is clear that circular principles should be incorporated into architectural design (AD) as well. This paper deals with the analysis of the degree of application of circular principles in AD in Serbia and the challenges and difficulties that architects face in this endeavor. The methods used in the research included an unstructured interview on the basic principles of CE, a case study of selected housing renovation projects in Niš, Serbia (as an illustration of the principles that deal with extending the life of buildings in the domestic environment), and a survey on the degree and importance of the application of the CE principles in AD among architects in Serbia. The case study results and survey results led to the outline of guidelines for future AD in accordance with CE principles and recommendations for creating a working environment for the architects that is more circular oriented.
1. Introduction
The global building sector is responsible for the consumption of about 40% of natural resources globally [1,2], for the production of about 40% of solid waste [1,3], for about 40% of total energy consumption [4], and for about 40% of energy-related emissions [3,5]. A growing urban population has led to an increased demand for construction in cities elevating pressure on urban infrastructure and consumption of resources in cities. This further leads to significant structural waste and negative environmental impacts in the built environment sector [6,7,8]. The need to change and redirect the concept of the global economy has become inevitable, and the transition to a circular built environment is key to achieving a resource-effective and sustainable society [1].
The CE is the antithesis of the current, so-called linear model of the economy, which implies the unrestrained consumption of natural resources and the flow of materials from producer to user to landfill [9]. It represents a different economic model that aims to establish effective and efficient resource flows, circulate products and materials at their highest value, eliminate waste and pollution, and regenerate nature [10]. This achieves efficient use of resources and reduction of environmental pollution while achieving financial savings and creating new business opportunities [11].
The terms circular economy and sustainability are very often used together, and even interchangeably, albeit they are not actually the same. Although similar in many criteria, Geissdoerfer et al. [12] highlight several differences, summarized in the following: sustainability aims to benefit the environment, the economy, and society at large, while the CE refers mostly to individual economic benefits. Other researchers point out that CE practices, potentially, can contribute directly to achieving a significant number of sustainable development goals [13,14]. In a more recent study, Walker et al. [15] conducted a survey among companies associated with national and international CE networks on the relationship between these two concepts; the results showed that companies in fact view CE as one of the tools to achieve sustainable development, especially in the environmental domain.
One of the most frequently cited definitions of CE has been provided by the Ellen MacArthur Foundation, introducing the circular economy as “an industrial economy that is restorative or regenerative by intention and design” [16]. Moreover, numerous authors who conducted an extensive literature review and dealt with the analysis of different definitions of this concept gave their contribution, so Kirchher et al. [17] defined CE as “an economic system that is based on business models which replace the ‘end-of-life’ concept with reducing, alternatively reusing, recycling and recovering materials in production/distribution and consumption processes”, and Geissdoerfer et al. [12] described it as “a regenerative system in which resource input and waste, emission, and energy leakage are minimised by slowing, closing, and narrowing material and energy loops. This can be achieved through long-lasting design, maintenance, repair, reuse, remanufacturing, refurbishing, and recycling.”
The different strategies for implementing the main principles of CE are often described with variations of the R imperatives (value retention options). R imperatives have been initially used as 3Rs (Reduce, Reuse, and Recycle) but have evolved through extensive academic literature to 10Rs. Reike et al. [18] presented a range from 3Rs to 10Rs, noting that the 5Rs version is the most suggested and is usually given with a clear hierarchy and best defined. Apart from the different number of Rs, they note that the authors combine the different Rs in basically different orders. Finally, they provide 10R’s hierarchy (R0 to R9) of CE value retention options for consumers and businesses, as follows: R0—Refuse, R1—Reduce, R2—Resell, Reuse, R3—Repair, R4—Refurbish, R5—Remanufacture, R6—Re-purpose, R7—Recycle materials, R8—Recover energy, R9—Re-mine.
In 2015, the United Nations General Assembly adopted the 2030 Agenda for Sustainable Development with seventeen goals, seven of which are directly related to the implementation of CE [19]. However, according to the Circularity Gap Report 2023 [20] the global economy is only 7.2% circular, and that trend is still negative. The built environment we live in today continues to be designed around the linear “take-make-dispose” model, in which materials are sourced, used, and then disposed of as waste [21]. CE has the potential to change the way we design, build, and manage our built environment. It focuses on creating economic, natural, and social benefits by supporting renewable energy, ecosystems, and healthy and cohesive societies [22]. The transition from linear to the CE requires radical changes and innovations in the production and consumption system and involves numerous challenges—social, personnel, technological, financial, institutional, etc.
The circular building approach has gained considerable attention during the past decade and there is an increasing number of scientific research dealing with it. It is particularly justified to focus on residential construction, bearing in mind that it represents a significant share in the consumption of material resources, as well as the potential for achieving material efficiency. However, insufficient attention has been paid to the process of AD of residential buildings and especially housing renovation projects which, as one of the principles of extending the life of buildings, deserve special attention. Specifically, this type of research has not yet been conducted for the territory of Serbia.
Although Serbia invests resources in establishing a circular market, it still dominantly applies the linear model of the economy. The use of resources is largely uncontrolled, the energy consumption per product is high, and the negative impact on the environment is significant. It is also evident that there is a very low level of social and business awareness of the CE concept, the lack of a state body responsible for the development, implementation, and monitoring of the CE, as well as the general absence of studying the CE concept in educational institutions.
This paper deals with the assessment of the degree of application of circular models in the AD in Serbia, with special reference to residential renovation projects. It also explores the possibilities of applying circular business models in the AD process in Serbia and underlines the challenges that architect designers might face. The authors’ intention is to encourage architects, as one of the participants in the process of design and construction of buildings, to systemic changes in thinking, business culture, and approach towards resources, as well as to motivate decision-makers to change public policies in the context of the CE.
The goals of this paper are:
- Identification of circular principles that are applied in AD in Serbia;
- Surveying of architects on the main drivers and limitations for the transition to circular models in AD;
- Outlining guidelines for creating a working environment for the architect designers that is more circular oriented.
Accordingly, the paper is organized as follows. Section 2 provides an overview of the literature dealing with the application of circular design strategies and principles in AD. Section 3 firstly explains how far Serbia has come with the application of circular principles in the building sector, and then explains the research methods used in the study. The research results are elaborated on in Section 4. Section 5 provides the discussion and summarizes the conclusions.
2. Theoretical Background
The building sector is one of the priority sectors for the application of CE business models due to the potential for improving the economic system in relation to the economic and environmental impact [21,23]. Architect designers, due to their irreplaceable role in the creation of architectural structures, are recognized as important bearers of change in the green transition, which, among other things, implies new approaches at the building design scale. One can recognize several important potentials in this area: application of circular design, use of environmentally friendly materials for construction, recycling of demolition and construction waste, etc.
Researchers from ARUP and the Ellen MacArthur Foundation have identified circular design as one of the key approaches to implementing CE in the built environment. The way buildings are designed affects the way they are used, the impact they have on their surroundings, and how long they remain fit for purpose. Therefore, the application of circular design strategies for buildings is required, with a special focus on reducing resource consumption and extending the life of materials and components. In this sense, they advocate that the built environment should be designed in a modular and flexible way, be easy to maintain and repurpose, use non-harmful, locally sourced materials, from renewable feedstocks where appropriate, and minimize the use of raw materials [8,24]. Moreover, they recommend the application of the concept of “building in layers”, which means that elements with different lifetimes can be separated and removed, allowing longer-lasting elements to remain in use. Some examples of circular design that are supported by building in layers are design for deconstruction, design for flexibility, and design for adaptability [21].
According to the WBCSD [25], practices in the design sector that can be applied in the transition to the CE include a design for flexibility (requires the use of underutilized space, expansion capacity, demountable partitions, and mobile or modular furniture), design for disassembly/deconstruction (requires end-of-life options for how the product, components, and materials can be deconstructed, allowing them to be reused), integrated design process (facilitates information sharing early, optimizing project management and project quality), design for maintainability/reparability, design for recoverability/recyclability, etc.
The Ministry of Environmental Protection of the Republic of Serbia in the Roadmap for CE in Serbia [23] proposes, among others, circular business models of resource recovery and product life extension, which can be applied in the built environment sector. Resource recovery enables the reuse of materials, which contributes to business without throwing away raw materials and increasing economic efficiency through their recovery or repurposing. Product life extension implies repairs, modifications, or redesign of an existing product, allowing the product to be in use longer, thereby simultaneously extending the life cycle of products and materials.
Kanters claims that design for deconstruction is a method that facilitates adaptation and renovation processes, but also the reuse of building materials and components [26]. Still, he warns that architects and engineers could consider this method as an extra constraint on the design process. In his later works [4], he also considers design for deconstruction/reconstruction and choice of materials key aspects for circular building design but also underlines that architects are pivotal in the transition to a circular building sector. Since they play a central role in the design process, with the application of innovative solutions they can largely translate the principles of CE into new architecture.
Since the existing housing stock is a significant part of the entire built environment, van Stijn and Gruis [1] believe that it can be used more circularly through retrofitting and focus on developing a circular housing retrofit strategy and solutions. Their strategies aim to reduce the use of resources, slow the flow of resources by intensifying the use of the building, and facilitate the recycling of end-of-life materials. Kosanović, Miletić, and Marković [11] deal with energy refurbishment by applying CE principles in the thermal upgrade of the facades of existing family houses, with the overall aim of achieving material efficiency. Ungureanu and Muntean [27] advocate that the retrofitting of residential buildings includes integrated intervention—significant improvement of the thermal characteristics of the building envelope with as little impact on the environment as possible thanks to carefully selected materials, with a focus on durability, sustainability and functional and aesthetic compatibility and complementarity with the existing building. Keskin, Martinez-Vazquez, and Baniotopoulos [28] believe that existing buildings provide a significant advantage for avoiding new environmental impacts and identify the potential benefits of the existing building stock by increasing its functionality, which is mainly considered a structural and environmental burden. Stanimirović and others [29] suggest that natural materials should be used when renovating traditional Serbian houses in order to improve their usability and reduce their energy and carbon footprint; analyzing the advantages of using natural materials in the process of renovating, they conclude that these materials provide the necessary thermal comfort and have a significantly more positive impact on the environment than artificial materials.
Cambier, Galle, and Temmerman [30] recognize expandable houses as an extremely important circular model for residential construction; having the ability to expand whenever desired and feasible by their residents, expandable houses provide ever-changing homes at a lower cost and with less impact on the environment. Friedman [31] claims that the housing environment should be designed and constructed to easily adjust to the evolving lifestyle of their residents; the application of adaptive design has the potential to reduce environmental impact, as such buildings can be adapted to new needs by reconfiguration, instead of demolition and rebuilding. Askar, Bragança, and Gervásio [2] claim that design for adaptability is a key enabler for other circular design strategies such as design for disassembly, multi-functionality, spatial transformability, and design reversibility. Adaptive reuse, as a valuable approach to reactivate and reuse disused or abandoned buildings, has an evidently important role in the concept of CE in the built environment [32,33].
On the other hand, Marchesi, Tweed, and Gerber [34] believe that the challenge is not only to design technical solutions that follow CE principles but to integrate them with social ideas in order to convince people to accept CE practices. Therefore, they discuss the implementation of CE through social innovation which can contribute to aligning individual interests with social and environmental interests.
3. Materials and Methods
3.1. Context
One of the first national documents in Serbia dealing with CE is the Road Map for CE in Serbia [23] from 2020, which aims to involve all those actors who could contribute to a faster transition from linear to CE. In November 2020, Serbia signed the Declaration on the Green Agenda for the Western Balkans [35], thereby committing to implement the recommended measures in 5 areas, among which is the CE, with a special focus on waste, recycling, sustainable production, and efficient use of resources. In December 2021, the Government of the Republic of Serbia adopted the Circular Economy Development Program in the Republic of Serbia for the Period 2022 to 2024 [36] with an action plan. The general goal of this program is to create a stimulating environment for the development of CE in order to support the green transition in Serbia. Serbia reported the implementation of policies related to CE, material resource efficiency, and raw material supply as one of its top priorities [37]. Moreover, Serbia, as an EU membership candidate, must fulfill the assumed international obligations in terms of the implementation of the CE principle.
Although Serbia has been investing resources in establishing a circular market since 2017 [38], the transition to the CE is time-consuming and the linear model of the economy is still dominant [23]. The economy of Serbia is characterized by a high value of the ratio of consumed energy to financial results, which indicates an energy-intensive industry. Greenhouse gas emissions per unit of GDP are four times higher than the European average [36]. Although it is estimated that the field of energy production from renewable sources in Serbia has great investment potential, Serbia uses only about 35% of the total available technical potential of renewable energy sources [39] and the share of renewable energy sources in gross final consumption amounts to about 25% [40]. Furthermore, although the CE is recognized as an important tool for the green transition of Serbia, its economy is primarily profit-oriented, regardless of the negative impact on the environment and inefficient consumption of natural resources. The use of new technologies is still in its infancy and is difficult to implement due to the limited capacities of the economy.
While the CE has become a current topic among some representatives of the professional public, the awareness of the general public about the importance and advantages that the CE brings is at a low level. For example, the general public recognizes to a significant extent the need to preserve the environment, but not the fact that the transition to a CE can significantly contribute to the achievement of that goal [36]. There is a lack of a systematic approach to raising public awareness that would provide clear information about the principles of the CE and the benefits that its introduction brings to relevant target groups and whole society. Moreover, in the current educational system, at all levels of education, topics related to reducing resource consumption, increasing energy efficiency, reducing waste flows in production processes, using renewable energy sources, etc., are only sporadically present. However, there is no clear methodological approach to these topics that would inform pupils and students about the practical importance of the above-mentioned topics and other basic principles of the CE. In short, key stakeholders have not yet sufficiently recognized the CE as an opportunity for development in future.
For example, construction waste has a significant share in the total amount of communal as well as hazardous waste (construction material containing asbestos or lead in paints) [23]. According to the reports of the Environmental Protection Agency [41], recycling of construction and demolition waste has not yet been established in Serbia, although 80% of construction waste can be recycled. Moreover, there is no landfill for construction waste in Serbia and this waste is mixed with other waste. This is another confirmation that it is necessary to pay special attention to the building sector in terms of supporting the development and promotion of circular business models.
Examples of good practice in the application of circular models in the building sector are sporadic and include the production activities of individual companies, such as the recycling of cartons from municipal and industrial waste for the production of waterproof panels for walls, floors, and roofs [42] or the recycling of car tires for the production of sound barriers in construction, waterproof membranes, surfaces for sports fields and playgrounds, etc. [43].
In the Report of the European Commission for Serbia for 2022, as part of the negotiations on Serbia’s accession to the EU, it is stated: “The Government of Serbia continues to declare that membership in the EU is its strategic goal, but it needs to be followed by action [44].” Within Cluster 4: Green Agenda and Sustainable Connectivity (which is “at the heart of the Green Agenda for the Western Balkans” [44]), it is stated that only limited progress has been made and that Serbia needs to significantly increase its ambitions when it comes to achieving the green transition. Funds allocated for this purpose are not fully used and are often diverted to other purposes. Serbia needs an effective institutional arrangement in this field. Therefore, Serbia is invited to focus on the areas from this cluster in the coming period, among other things: the adoption of the national energy and climate plan, the implementation and application of legal regulations related to the environment and climate change (especially regarding environmental impact assessment, waste management, air and water quality, etc.).
Barriers in the transition to CE are not only a problem for the Serbian economy. Numerous authors dealing with the issues of transition to CE point out that, although the CE concept is much discussed, only limited progress has been made in terms of its implementation. Thus, de Jesus and Mendonca [45] consider that even when CE solutions are already technically feasible, their practical application is often limited by economic and market barriers. Kirchherr et al. [46] conclude that most EU member states, despite adopting a variety of ambitious CE policies, have seen limited CE implementation so far, due to cultural, market, regulatory, and technological barriers. Kanters [4] identifies several key reasons for the existence of numerous barriers to CE: conservatism of the building sector; the close connection of the building sector with other sectors, which requires other sectors to make the same transformation at the same time; lack of flexibility in the building regulations…
The process of transition to the CE requires a systemic and comprehensive approach to sustainable development, conservation of natural resources, changes in energy policy, and reduction of environmental pollution. This long-term process affects all sectors of society and all areas of the economy, and it is necessary to approach it from several different aspects—strategic, legislative, technical, economic, etc. The transition to the CE will contribute to faster economic growth, greater well-being, and better health of citizens. Serbia has even estimated that the introduction of the CE could provide 30,000 new jobs and increase the competitiveness of the domestic economy [37], but the progress achieved so far is not satisfactory and there is a lot of room for improvement.
Barriers to the implementation of the CE in Serbia can be grouped into several categories: regulatory, institutional, financial, technological, personnel, social, etc. [23,47]. In the regulatory sense, the transition to the CE in Serbia requires multi-layered and multi-sector connections of national public policies and regulations; in the institutional sense, a unified position of representatives of the state administration on the creation of a state strategy on the implementation of the CE is necessary; as the CE requires significant financial investments by all actors and a change in the conception of business models, funds and support programs are necessary for the transition to CE business models; the fact that the research potentials of the scientific community are not used to a sufficient extent for the development of the economy can also be considered a barrier; there is a lack of trained staff among representatives of industry and economy for new business models in the CE; awareness of the advantages of circular design in the production process is insufficiently developed.
The field of AD in Serbia, as one segment of the building sector, has not yet recognized the application of the CE models as an inevitable direction for future development. Although their application on a larger scale would lead to economic growth and environmental protection, there are still no regulatory and practical guidelines for circular models in this area in Serbia.
3.2. Database and Applied Methodology
In order to achieve the set goals, the authors applied several research methods. They first analyzed relevant literature—research papers, strategic, planning, and legislative documents—which enabled the selection of the most important topics related to the research. Along with the analysis of related literature, the authors reviewed numerous renovation projects of residential buildings in Niš, Serbia, as an illustration of projects that deal with extending the life of buildings in the domestic environment. Comparing the findings of these two reviews, numerous discrepancies between theory and practice were observed. As the need for extensive and “in-depth” analysis of certain trends observed in design practice arose, the authors conducted a case study and presented five selected renovation projects of residential buildings in Niš. The goal of this part of the research was the identification of the current situation in housing renovation projects from the perspective of applying circular models. The main part of the research apparatus was conducting a survey among architects on the importance of applying the principles of the CE in AD. In order to define more precisely the objectives of the survey and the structure of the questionnaire, unstructured interviews on the basic principles of CE and the need to apply those principles in the building sector were conducted. Finally, by analyzing the results obtained from the case study and survey, recommendations for AD in accordance with the principles of the CE, as well as guidelines for taking actions to create an environment that would be stimulating for the application of the CE, were extracted.
A scheme of the methods used in the paper is given in Figure 1.
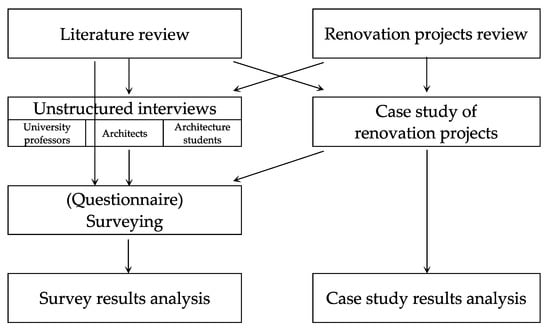
Figure 1.
Scheme of the used methods.
3.2.1. Unstructured Interview
An unstructured interview is a type of interview in which the questions or the order in which they are asked are not predetermined; instead, the interviewer asks whatever they find relevant to gather more information on the research topic [48]. It is very flexible and organized, much like everyday conversation, and fosters an open environment where new topics and ideas can flow [49].
Conducting an unstructured interview about the basic principles of CE and the need to apply those principles in the building sector (with special reference to the role and importance of architects in these processes) was justified because the potential interlocutors had very different levels of knowledge about the related topic; therefore, it was necessary to give them more or less additional explanations, and depending on that it was possible to ask more general or more detailed questions. Furthermore, this part of the research was exploratory in nature; while the basic guidelines for designing the survey questionnaire, as the main part of the methodological apparatus of this paper, were set after studying related literature, the authors were open to discovering new or shifting viewpoints.
The authors conducted unstructured interviews with several groups of interlocutors—university professors in Serbia, architects, and architecture students. Despite the fact that some of the interviewees did not have sufficient knowledge about CE, after the author’s explanation of the basic principles, selected examples from practice, and advantages of CE application, they actively participated in the discussion. Their observations, derived from daily work in the domain, additionally contributed to determining the main objectives and structure of the survey.
3.2.2. Case Study
The application of circular models in AD at the global level is still in its infancy. Since the application of CE business models, in general, is at a very low level in Serbia, the work of Serbian architects on housing renovation projects can be considered one of the scarce actions in the field of CE. Therefore, the analysis of these projects is extremely illustrative for a better understanding of the level (intentional or accidental) of the application of circular models. In order to obtain a detailed description of the selected projects, and enable comparing, evaluating, and understanding different aspects of a research problem, the authors opted for the case study research method, which is an appropriate research design to gain concrete, contextual, in-depth knowledge about a specific real-world subject [50,51].
The selection of projects was made in such a way that different types of renovations, different sizes of buildings, and different degrees of modification and renovation were represented, bearing in mind that buildings have a residential purpose. The analyzed projects include alterations of the floor plan, replacement, and upgrading of individual components, adding an extension, partial demolitions, remodeling of the facade, energy refurbishment, conversion to residential use, etc. The aspects analyzed in the selected renovation projects are functional organization of space, building structure, mechanical, plumbing system, and aesthetics of building. Key lessons were drawn from each of the analyzed projects [7].
3.2.3. Survey
The analysis of numerous renovation projects (shown in the case study and others) realized in Niš in previous years indicated a great divergence between the design practice of housing renovation on the one hand and the scientific literature and strategic documents concerning the development and application of CE on the other. Modalities of circular design, the use of ecological materials, and the reuse of materials left over from demolition are singled out as issues that need attention in the research of design processes. It helped to define questions related to the application of circular principles both in residential renovation projects and in architectural design in general.
The knowledge gathered from unstructured interviews defined the objectives of the survey in more detail since the author’s views were still evolving at that time. Interviewees from academic institutions pointed out numerous technological, institutional, and social barriers to the application of CE in Serbia, and in particular they emphasized the necessity of more active involvement of the educational sector in the application of the CE concept. Architect designers mostly indicated the limitations and drivers for circular design, and the architects who are in management positions in their ASs focused on employees and their education, investors and their understanding of modern trends, and additional financial investments in CE business. From conversations with students who perform their mandatory professional practice (one of the authors (PhD associate professor Branislava Stoiljković) is a member of the Commission for the Defense of Professional Practice of Architecture Students at the Faculty of Civil Engineering and Architecture in Niš) in one of the ASs and other companies operating within the building sector, it was observed that a large number of these companies do not apply, or apply to a negligible extent, the principles of CE, which indicates the existence of various limitations that need to be investigated.
The final formulation of the survey questionnaire was achieved by analyzing the literature dealing with enablers and barriers for the circular building sector [4,5,23], circular design [1,2,3,7,9,21,26,30], ecological materials in construction [3,11,29], extending the life of buildings [1,2,11,21,29,30], reuse of products in construction and architecture [2,3,4,9,21,32], and examining the degree of application of the CE model [47,52].
The main objectives of the survey were: (1) identification of the current situation in ASs in Serbia in terms of knowledge, attitudes, and application of CE principles; (2) assessment of the level of application of circular models in the renovation design of residential buildings; (3) investigation of the main potentials and limitations for the application of the CE model in AD and (4) examination of opportunities for the introduction of circular business models in ASs in Serbia.
The questionnaire (Table 1) contained 34 questions grouped into 5 categories: 0. Introductory questions; I. CE: knowledge and application; II. Application of the CE principles in housing renovation projects; III. Benefits and limitations of applying the CE principles in AD; IV. Transition to the CE in the work of AS. The questionnaire was formulated in such a way that respondents chose one or more of the offered answers. The questions and offered answers were formulated clearly and unambiguously so that the respondents could easily understand them.

Table 1.
Questionnaire.
The questionnaire was sent to the email addresses of 51 potential participants and 42 answered within the stipulated time. The survey was conducted in the period March–April 2023. The invitation to participate in the survey was exclusively given to architects who are owners and/or executives of architectural studios (AS), because they are recognized as persons responsible for establishing the business strategy of their companies and as such can influence the redirection of business towards circular models. Participation in the survey was entirely voluntary, with informed consent obtained and clearly documented from participants in advance. No sensitive personal data of respondents were collected during the survey. According to the Code of Professional Ethics of the University of Nisš, ethical consent was not required for the planned research. All participants were fully informed that their anonymity was assured, why the research was being conducted, and how their data would be used.
4. Results
4.1. Key Lessons from the Case Study (Overview of Selected Housing Renovation Projects)
An overview of the main characteristics of the selected housing renovation projects is given in Table 2, and a graphic overview of the selected renovations is given in Table 3.

Table 2.
Overview of the main characteristics of the selected housing renovation projects.

Table 3.
Graphic overview of the selected renovations.
Project 1. The project included the renovation of a pre-war urban villa for the new needs of the same users in terms of increasing the living space, modernizing the functional characteristics of the unit, and creating a modern building in a visual sense. The existing residential building was built on a traditional masonry construction system with a sloping roof. The facade walls of the existing building were completely preserved, as well as the arrangement of the openings on the facades, while part of the interior walls was demolished in order to connect the rooms and achieve a better functional configuration. The roof structure was removed. An open-plan living room was created on the ground floor. The existing floor covering was retained. The structure of the extended part of the building is prefabricated from GLT elements. The facade and partition panels are filled with mineral wool and closed with gypsum fiber boards, which is a base for further processing on the interior and facade side. The roof of the newly designed part is flat. The plumbing system was improved. The extension is in formal and aesthetic contrast with the existing volume of the ground floor. Public Utility Company took the rubble that remained from the demolition of the walls and roof structure to the city landfill.
Key lessons:
- When the building has a certain historical value, architects often decide to completely keep the existing facades, and to leave their author’s mark on the extension, which means that a large part of the walls is kept and not demolished;
- The considerable division of living space does not correspond to modern housing needs, as well as the open-plan design principle, which implies the need to demolish walls;
- The use of GLT elements, otherwise uncommon in the design of residential buildings in Serbia, was encouraged by the close cooperation between architects and manufacturers;
- The material left over from the demolition of the walls and roof structure is not reused but is taken to the city landfill.
Project 2. The existing building was an old single-family house, built on a traditional masonry construction system with a sloping roof. The new clients, at the same time the architects of this project, planned the construction of two residential units for their own needs through the renovation. The existing facade walls (three of which are on the lot borders) were kept, while the interior walls were mostly removed (except in the part between the two units) to create an open space ground floor. The arrangement of the facade openings is adapted to new functional and aesthetic needs. Due to dilapidation, it was necessary to demolish the floor structures above the basement and ground floor and build new ones. The first floor was added over the entire surface of the ground floor, in a brick masonry system. Due to the disrepair and poor quality of the originally installed materials, they were not reused after demolition. The roof above the added floor is flat. The existing facade walls (as well as the new ones) were completely thermally insulated during the renovation. The existing plumbing system was completely replaced with a new one due to its poor condition. In terms of aesthetics, the renovated building has a completely different, modern expression. The rubble that remained from the demolition of the walls, floor, and roof structure was transported to the city landfill by the Public Utility Company.
Key lessons:
- When renovating a building located on the plot border, local regulations do not require obtaining the consent of the neighbors when the existing footprint is kept, so in this case, bureaucratic reasons contributed to retaining the facade walls towards the neighboring plots (instead of demolishing and building new ones);
- The functioning of a modern household requires a modern approach to solving unit plan configuration, which often implies large-scale demolition of walls and conversion of divided spaces into open-plan spaces;
- The low quality of the existing structure requires a larger scale of demolition;
- The rubble left over from the demolition was transported to the city landfill.
Project 3. This is a renovation project of a multi-story residential building with four identical apartments on four floors and attic space. The new owners of the building wanted to renovate and modernize the residential units so that they could sell them more profitably on the real estate market. The project planned to keep the same number of units, and the apartment on the fourth floor became a duplex and the previously unused space in the attic was added to it. The structure of the existing building was made of masonry with horizontal and vertical reinforced bands. The facade and load-bearing internal walls were mainly retained, while the arrangement of the facade openings remained mostly the same. Partition walls were partially demolished for better use of space, obtaining more bedrooms, creating different unit layouts, and, in general, better, and more functional configuration. Some rooms, due to their neutrality in terms of shape, dimensions, and position within the unit, were easily given another purpose, without the need for demolition and rebuilding (for example, the living room “moves” into a space with a southern orientation and the bedroom “moves” closer to the second bedroom). Wood flooring was replaced with laminate flooring. The position of the bathroom plumbing systems remained the same, while new plumbing systems were made for the kitchens, in accordance with the new organizational solution. Visually, the building was improved and modernized and is fully thermally insulated. All rubble left after the renovation of the building was transported to the city landfill.
Key lessons:
- Designing apartments with identical plan configurations on all floors, as was common in earlier periods, proves to be unsuitable in today’s time of pronounced pluralism in society, which indicates the need for major or minor adaptations within the units;
- Neutrality as a design concept is conducive to extending the life of the object because such spaces are easier to adapt to new or changed needs;
- By adding previously unused space to the apartment, its functional organization and comfort were significantly improved;
- The reuse of bricks from demolished walls as well as the reuse of existing floor finishes were not considered, but all rubble was taken to the city landfill.
Project 4. The existing building was initially intended for an extended family consisting of three households and was built with three identical residential units, one on each floor. After two households moved out, the owners decided to renovate the building to create more small units that can later be sold more easily on the real estate market. The architects planned three apartments per floor, a total of nine, as well as the extension of the basement floor, which will contain the storage rooms. The structure of the existing building was masonry, and it was completely preserved, while some partition walls were demolished in order to achieve a more optimal unit layout. The position of the facade openings was partially retained. As it was necessary to strengthen the floor structure, the existing floor finish was removed (and completely replaced) and a reinforced screed was poured over the existing slab. Since the existing wooden roof structure was in bad condition, the project planned to replace it. Due to the multiplication of the number of units, it was necessary to install new plumbing systems for bathrooms and kitchens in addition to the existing ones. The facades have been refined, improved, and modernized, and the entire building is thermally insulated. The rubble that remained from the demolition of the walls, floor, and roof structure was transported to the city landfill and old materials were not reused.
Key lessons:
- The demand for smaller apartments is high because they are easier to sell on the real estate market, which sometimes creates the need to convert larger apartments into several smaller ones;
- When creating a larger number of apartments in place of one, it is necessary to introduce new plumbing systems;
- The reuse of bricks from demolished walls, elements of the removed wooden roof structure, and floor finishes was not considered, but all rubble was taken to the city landfill.
Project 5. As part of the renovation of the existing family house, which included the extension and remodeling of the main building, the adaptation of the auxiliary building in the backyard was also completed. That building was built at the same time as the main one and originally was intended for a garage, firewood storage, and summer kitchen. However, as the living habits of the residents changed over time, it was increasingly underused, and in recent years completely unused. By adaptive reuse project, it was turned into a residential unit that will serve the owners as a guest house or rental unit. As the part used for car parking had an insufficient floor height, the floor structure above it was removed and a new one was constructed at the same height as in the remaining part of the auxiliary building.
Key lessons:
- The financial aspect influenced the extension of the life of the auxiliary building and its conversion into a facility that can be a source of income in the future.
4.2. Survey Results
The introductory questions related to the size, structure, and primary activity of the ASs whose owners or executives were questioned. Thus, 36.2% of the answers related to the design of architectural buildings, 27.6% to the renovation design, and 23.2% to the interior design. As many as 17.3% of ASs deal with a combination of design of architecture buildings, renovation design, and interior design. More than half of ASs have less than five employees (60.7%), about a third have 5–10 (35.7%), and none of the surveyed studios has more than 20 employees. The largest share of studios exclusively employs architects and civil engineers (53.6%), and the smallest percentage of them employs experts from other fields (7.1%) in addition to architects and civil engineers, and/or architecture and/or civil engineering students. A total of 68.7% of ASs that have architecture and/or civil engineering students among their employees are studios with 5–10 employees and only 31.3% with less than 5. Only 17.5% of answers referred to work with clients from EU countries (this subgroup was separated due to a whole series of regulations concerning the application of CE principles), while as much as 70.0% referred to work with clients from Serbia. As many as 40.0% of ASs cooperate exclusively with clients from Serbia.
4.2.1. CE: Knowledge and Application
A total of 28.6% of respondents state that they have heard of the CE and know what that term entails, 60.7% of them state that they have heard of the term but are not informed about the details, while 10.7% of respondents have not even heard of CE. Such results show that awareness of CE even in professional circles is low and that there is a huge room for improvement. At the same time, this situation largely coincides with official state reports on the general knowledge of CE among businessmen in Serbia [47]. It is interesting to note that all respondents who declared that they had not heard of CE work in ASs with less than five employees and that as many as 81.8% of respondents whose ASs work with clients from EU countries declared that they are fully familiar with the concept of CE. The presence of students in ASs does not have a positive effect on the knowledge of CE principles.
The question about the main principles of CE examines to what extent respondents can recognize the scope of CE, even though they do not have enough knowledge about it. The best-recognized principles were designing products to be reused (20.2%), reducing the consumption of raw materials and using renewable resources (19.3%), reducing the amount of waste (14.0%), reducing the impact on the environment (13.2%), and reducing the energy consumption (10.5%). The lowest number of responses referred to designing products to be durable (1.7%), increasing profitability (0.9%), and increasing competitiveness (0.0%) (Figure 2).
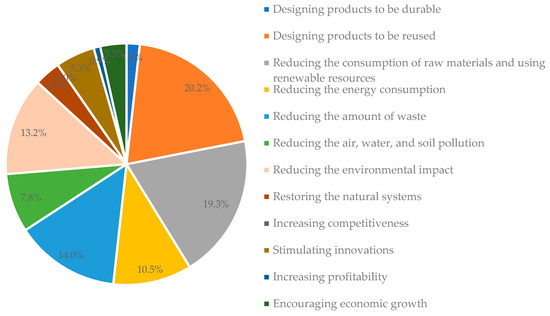
Figure 2.
6. Which of the following do you consider to be the main principles of the CE?
Although they may not be aware that these are the principles of CE, ASs still apply them in their work, mostly in the design of flexible spaces (41.1%) and modular design (21.4%). They are followed by the application of ecological materials (17.9%) and adaptive reuse (16.0%). The lowest percentage of answers referred to design for deconstruction/disassembly (3.6%) (Figure 3). These results are not unexpected, since the design of flexible spaces and modular design are very general and widespread principles, while the design for deconstruction/disassembly follows a lack of technical knowledge and supporting tools [26]. It is important to note that all ASs that apply the latter are those working with investors from EU countries as well. It is also relevant to mention that flexible design is applied in 100% of ASs with 11–20 employees, in 86.7% of ASs with 5–10 employees, and in 76.0% of ASs with less than 5 employees. A total of 25% of ASs apply only flexible design and 14.3% in addition to flexible also apply modular design.
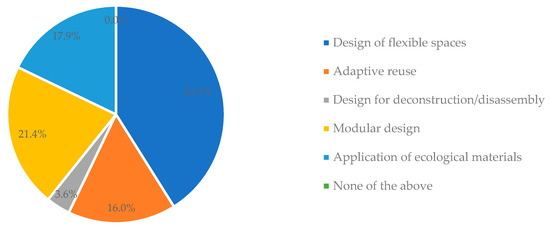
Figure 3.
7. Which of the following principles do you apply in AD most often?
When it comes to the design of flexible spaces, even in 58.3% of cases, ASs regularly apply this method in design, in 22.2% they usually do not have enough time for this type of design, and in 13.9% they do not have enough trained staff to apply this method (Figure 4). Such results show that flexibility is recognized as a potential for extending the life of the building and that residential spaces with such qualities are more adaptable in terms of functional configuration, the possibility of future expansion, and redesigning for different purposes. All responses related to the statements that designing flexible spaces is a time-consuming and staff-demanding activity are related to ASs that have less than five employees.
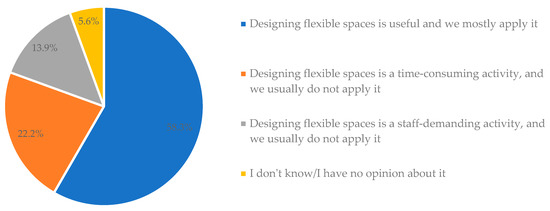
Figure 4.
8. Which of the following statements regarding the design of flexible spaces applies to your AS?
In relation to planning the use of ecological materials, as many as 45.4% of the answers referred to the claim that ecological materials are not sufficiently represented on the market and 27.3% to insufficient knowledge about the advantages and disadvantages of using ecological materials (Figure 5). None of the ASs that work with clients from EU countries are associated with the latter.
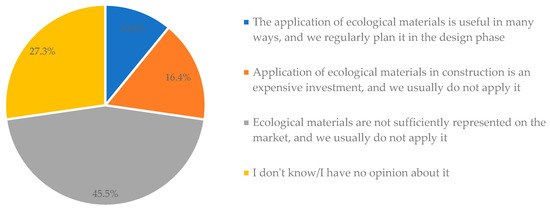
Figure 5.
9. Which of the following statements regarding ecological materials applies to your AS?
A total of 53.5% of surveyed architects fully agree and 42.9% of them partially agree with the statement that financial savings can be achieved, and new business opportunities can be created by applying circular business models, along with efficient use of resources and reduction of environmental pollution. Only 3.6% of respondents do not have an opinion about it and all of them work in ASs with less than five employees. It is interesting to note that respondents from 67% of ASs that have experts from other fields among their employees, and 72.7% of ASs that work with clients from EU countries fully agree with the mentioned statement. This result may indicate that architects who cooperate with non-architects (legal experts, economists, translators, etc.), within their ASs, as well as architects who cooperate with EU countries’ investors, are more aware of CE issues.
As with the previous question, a large share of respondents fully (42.8%) and partially (54.8%) agree with the statement that the transition from a linear to CE requires radical changes and innovations in the production and consumption system, while only 2.4% have no opinion about that. Respondents from 81.8% of ASs that work with clients from EU countries fully agree with the mentioned statement.
Regarding the claim that the need to redirect the concept of the global economy towards CE is inevitable, as many as 66.7% of respondents fully agree and 21.4% partially agree. Only 4.8% disagree with the stated statement, while 7.1% have no opinion about it. As with the previous question, respondents from 81.8% of ASs that work with clients from EU countries fully agree with the mentioned statement.
4.2.2. Application of the CE Principle in Housing Renovation Projects
When designing the renovation of residential buildings, certain limitations were observed in solving the functional organization of the space. The largest share of respondents, as much as 24.7%, recognizes the position of load-bearing walls as the main limitation in this sense. A total of 16.1% of answers pertained to the position of vertical circulations, and 15.1% each referred to the position of columns and the position of the plumbing and duct system. The location of the entrance to the building is considered the least restrictive since only 5.4% of the surveyed architects chose this answer (Figure 6).
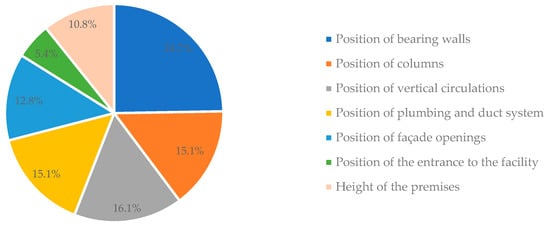
Figure 6.
13. Which of the listed items do you consider to be the main limitations in solving the functional configuration when designing the renovation of residential buildings?
When it comes to the spatial characteristics of existing residential buildings that are desirable when designing renovations, the largest number of respondents, even 26.1%, chose an open plan. This is followed by modular spaces with 16.3% and grouping of plumbing and duct systems with 15.2%. Spaces with increased surface areas were recognized as the least preferred feature of the space, with only 6.5% of responses (Figure 7).
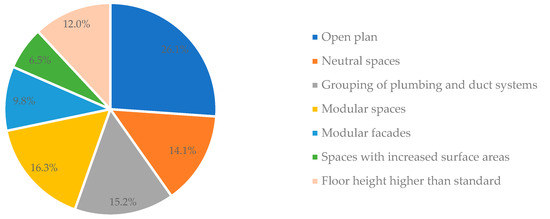
Figure 7.
14. Which of the listed spatial characteristics of the existing residential building do you consider desirable when designing the renovation?
The vast majority of respondents, as many as 92.9% of them, fully agree that flexibility is a desirable feature of the space when designing the renovation of the building. This result is logical, bearing in mind that the concept of flexibility is broad and that different architects assume that term differently (such as adaptability, variability, open-plan, neutral spaces, etc.), and each of them is desirable when designing renovations.
When asked whether, when designing the renovation, they plan to reuse the material left over from the demolition, as many as 82.1% chose the answer “sporadically”, and only 7.2% gave the affirmative answer. Although these results are disappointing from the perspective of the state’s official determination to transition to the CE, they are to some extent expected, having in mind the official state data on recycling of construction and demolition waste [41]. The answers to the question about the reasons why the reuse of the materials left over from demolition was not planned show that in 36.4% of the cases, the materials were quite damaged during the demolition and were not suitable for re-installation. In as many as 27.3% of the cases, the investors did not consider this as an option, and in 11.3% of cases, architects did not consider this possibility. In such an environment, when there is no design for deconstruction/demolition, and investors, as well as architects, do not have the application of significant circular models like this one in their agenda, it is clear that we are at the very beginning of the transition process towards CE (Figure 8).
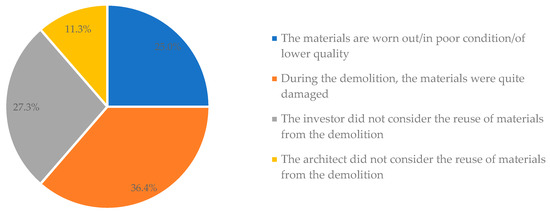
Figure 8.
17. The main reasons for not planning the reuse of materials left over from demolition when designing the renovation.
As many as 67.9% of respondents only sporadically plan the application of ecological materials for structural elements, and 64.3% occasionally plan it for waterproofing and insulation. The main reasons are almost the same—unavailability on the market (38.0% and 39.0%), the investor did not consider the application of ecological materials (28.0% and 24.4%), and the high price of ecological materials (18.0% and 22.0%).
A slightly higher percentage of respondents (35.8%) than in previous questions most often plan the use of ecological materials in the interior of residential units, which may be the result of current trends in interior design, but also the first indications of a more extensive application of circular models in AD. The reasons for not using ecological materials in interior design are mainly the high price (31.2%), unavailability on the market (29.2%), and the investor who did not consider the application of ecological materials (27.1%).
4.2.3. Benefits and Limitations of Applying the CE Principles in AD
When it comes to the main benefits of applying the CE principles in AD, the largest number of respondents recognize the reduction of pollution and harmful impact on the environment (29.7%). This is followed by the extension of the building’s lifespan (17.6%), the increase in profit for the investor (13.2%), and savings in the procurement of raw materials (12.1%). Only 1.1% of the responses referred to an increase in profit for AS. These results confirm findings on the current situation in the official state program documents [47] (Figure 9).
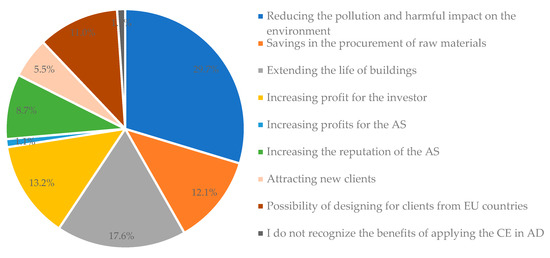
Figure 9.
24. What are the main benefits of applying the principles of CE in AD?
According to the responses of the surveyed architects, the most important social limitations in the implementation of the CE principles in AD are the lack of awareness among the general public for CE issues (40.7%) and the lack of awareness among the professional public for CE issues (31.5%), while the insufficient study of the CE principles at architectural faculties was perceived as a limitation in 27.8% of cases. All the respondents from ASs that also employ experts from other fields chose the lack of awareness among the general public for CE issues as one of the answers to this question. Respondents from 68.8% of ASs that have architecture and/or civil engineering students among employees chose the insufficient study of CE principles at architectural faculties as one of the answers to this question.
The largest number of respondents (38.0%) identified the lack of experts in the CE field as the most important personnel limitation in the implementation of CE principles in AD, followed by the lack of quality training in the CE field (36.0%). As many as 24.0% of the answers referred to the lack of interest of lead architects in the field of CE. Respondents from 63.6% of ASs that work with investors from EU countries believe that the lack of professional staff in the field of CE is one of the most important social limitations. One of the most important social limitations for respondents from 66.7% of ASs that also employ experts from other fields is the lack of interest of lead architects in the field of CE.
Regarding the most important financial limitations in the implementation of CE principles in AD, 51.2% of the answers pertained to the high initial investment amount for the investor, 23.2% to the high price of ecological materials, and 16.3% to the high initial investment amount for AS. As many as 80.0% of the answers that related to the high initial investment amount for AS are associated with ASs that have less than five employees and none with ASs that have experts from other fields among their employees.
With reference to the institutional limitations in the implementation of CE principles in AD, the lack of clear, standardized measures and objectives was the answer chosen in 40.8% of cases, the absence or low level of subsidies for AS implementing CE principles in 37.0%, and the lack of information exchange systems in 22.2%. It is important to emphasize that 63.3% of responses related to the absence or low level of subsidies for AS implementing CE principles are associated with ASs with less than five employees. Respondents from 81.8% of ASs that work with clients from EU countries find the lack of clear, standardized measures and objectives one of the most important institutional limitations.
Out of the technological limitations in the implementation of CE principles in AD, the deep-rooted technologies of the linear economy stand out with as much as 42.0%. A total of 30.0% of the answers referred to the limited availability and quality of ecological materials, and 28.0% to the limited capacities of the economy for technological innovation.
4.2.4. Transition to CE in the Work of AS
In order to switch to a circular way of doing business, the majority of respondents believe that their ASs should regularly apply flexible and modular design in AD (40.3%), followed by planning the use of locally sourced materials (24.2%) and extending the life of the building (21.0%) (Figure 10). Flexible and modular design is chosen by 78.4% of ASs engaged in the design of architectural buildings and 64.3% of ASs engaged in interior design.
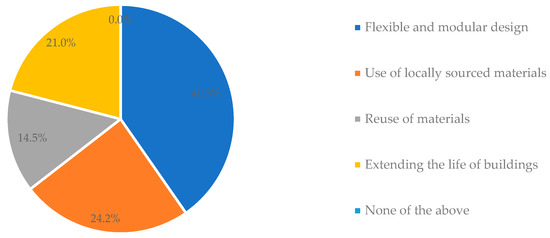
Figure 10.
30. Which of the following AD-related activities according to CE principles do you think your AS should implement regularly?
With regard to the potential personnel changes within the AS, even in 78.6% of the responses, the AS is ready for some changes in personnel in order to carry out tasks related to the CE (answers under a, b, and c combined). The majority of responses (52.4%) related to the training of employees for CE issues. It is interesting to note that 82.6% of ASs that have only architects and civil engineers among their employees are associated with this answer. Additional training of employees instead of hiring new ones would also lead to financial savings, which is very important for ASs with less than five employees, so 80.0% of them are associated with this answer. All ASs with 11–20 employees are associated with the answer related to the employment of one or more persons for CE issues. As many as 16.7% of the answers related to insufficient knowledge regarding the importance of personnel changes in this sense, and 4.7% to the lack of interest in the AS (Figure 11).
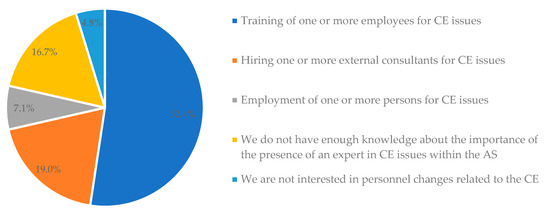
Figure 11.
31. Which of the following HR-related activities do you think your AS should implement?
When it comes to investors and their possible familiarity with the importance of applying circular models in AD, 54.0% of the answers related to the willingness to point out to potential clients the principles of CE and the importance of their application, while 36.0% related to intensive educational discussions with the client about all the benefits of applying the CE principle. A total of 2.0% of the responses pertained to not recognizing the importance of such an approach and not being interested in any action toward the investors regarding the implementation of CE in AD (Figure 12).
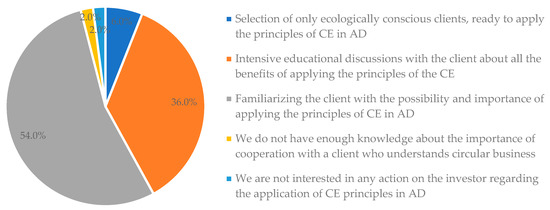
Figure 12.
32. Which of the following activities related to cooperation with investors do you think your AS should implement?
In relation to the incentives that would increase their willingness to redirect the operations of their AS towards a more intensive application of CE principles, the majority of responses related to tax incentives (27.3%). ASs of all activities and personnel structures are equally connected with this answer. This is followed by increased profitability as a result of the adoption of the CE principle (25.7%) and market pressure (18.2%) (Figure 13).
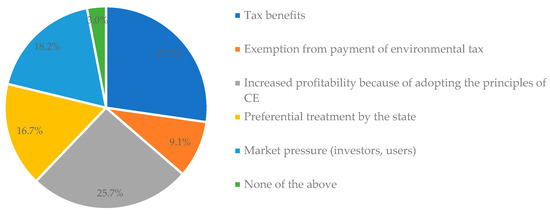
Figure 13.
33. Which of the following incentives could contribute the most to your AS committing to the application of CE principles in AD?
Finally, when asked what level of priority should be given to the implementation of CE principles in AD, only 14.3% of surveyed architects opted for top priority, as many as 50.0% for high priority, and 35.7% for moderate priority. No response referred to low priority or no priority at all.
5. Discussion and Conclusions
The case study shows several directions of action of domestic architects in the renovation of residential projects, grouped into four sections: functional organization of space, building structure, plumbing system, and aesthetics of the building.
In terms of the functional organization of residential units, architects predominantly strive to create an open-plan living space, as a more suitable solution to the needs of a modern household, regardless of the functional configuration of the existing unit, which often causes the demolition of existing walls. However, if the rooms in the existing unit are neutral (in terms of dimensions, shape, and position), they get a new purpose in a newly designed solution, more appropriate to modern housing requirements, without demolishing and/or moving walls. Additionally, it was observed that the considerable space fragmentation of the existing units, although inadequate for the application of the open-plan principle in larger apartments, favors the division of the initial unit into several smaller ones, which is to a certain extent in line with the current demand on the real estate market. When changing the users of the residential unit, but also when the needs of the existing users change over time, the flexibility of the space is once again highlighted as a very desirable feature, because it enables adaptability and different ways of using the space. Adding previously unused spaces to the apartment can improve its functional organization and comfort and giving unused or underused spaces a new (residential) purpose can contribute to realizing the full potential of space. Similar approaches to the functional improvement of buildings can be expected in future renovation projects of residential buildings.
As the residential buildings selected for the case study were built predominantly in the traditional masonry system, with or without horizontal and vertical reinforced bands, it was observed that non-bearing, and very often load-bearing brick walls cause a significant obstacle to architects in creating a modern living space, unencumbered by partitions, and often decide to demolish the existing walls. When demolishing parts of the load-bearing walls, the necessary special reinforcements of the building structure were applied. Although the need to renovate the building is mainly for functional reasons, it has also been used to strengthen or replace certain elements of the structure, which additionally affects the extension of the life of the building. Unfortunately, the reuse of the material left over from the demolition of the walls (as well as the roof structure, floor, and wall coverings) was not recorded in the selected projects. As expected, all construction waste was taken to city landfills where it was mixed with other waste, since there is no landfill for construction waste in Serbia. These are exactly the aspects that need to be significantly improved in future renovations of residential buildings.
During the renovation of the residential buildings, the architects also retrofitted the existing plumbing systems. The reason for this is twofold—the creation of new, different functional configurations of units and the need to improve and renew the existing systems. In any case, this type of renovation contributes to extending the life of the buildings, which is in line with the principles of CE.
Renovations of the buildings included, to a greater or lesser extent, the remodeling of the facades, depending on the architect’s idea, the client’s requirements, and the available budget. The work of the architects in this segment was related to the aesthetic modernization of the external appearance of the building, but also to the energy refurbishment of the facades, which ultimately contributes to energy savings and is in accordance with CE principles. Moreover, the replacement of windows and balcony doors contributes to a visual aesthetic improvement, as well as an increase in energy efficiency.
An analysis of the survey results leads to four groups of findings: the first group of findings relates to knowledge of the basic principles of CE and their application by architects; the second group refers to the level of application of the CE principles in residential renovation projects; the third group reveals the main pros and cons for the application of circular models in AD from the perspective of architects; the fourth group of results shows the opportunities for the introduction of circular business models in ASs in Serbia.
Firstly, it is a fact that a large percentage of surveyed architects are not familiar with CE in detail. The reasons for this are generally poor public awareness, insufficient educational programs on this topic, as well as inadequate attention paid to CE at the faculties in Serbia. It should be emphasized that architects from ASs that work with investors from EU countries are fully familiar with the concept of CE and are more aware of CE issues. Furthermore, architects that cooperate with experts from other fields within their AS have a better understanding of CE topics than those who cooperate exclusively with other architects. This may suggest that experts from other fields (economics, economics, sociology, etc.), are more familiar with the concept of CE than architects and that special attention should be paid to the education of this group in the future. On the other hand, architects from ASs which have a small number of employees (less than five) often recognize the importance of certain CE principles to a lesser extent. Nevertheless, it is encouraging that, although insufficiently informed and trained for circular business, architects intuitively recognize the principles of CE quite well and apply some of them in AD. The design of flexible spaces and modular design stand out in particular. It is noticeable that ASs with a larger number of employees more often apply these principles in AD than those with fewer employees. Unlike ASs with a small number of employees, there are more innovative ideas in studios with a larger number of employees, since there is a bigger competition among employees, the exchange of information is more intensive, and employees can more easily specialize in a particular field and their personal interests can be more diverse. ASs that work with clients from the EU apply more circular principles in AD. Still, there are optimistic findings that show that a large share of architects is aware of the inevitability of the transition from linear to CE.
Secondly, when it comes to designing the renovation of residential buildings, the architects point out that the open-plan, modular spaces, and the grouping of plumbing and duct systems are architectural features that, in a functional sense, can significantly contribute to extending the life of the building. Also, they recognize flexible design as an extremely important design method that enables the building to be adjustable both to changes in the housing needs of current residents and to the needs of new ones. If we talk about underutilized or unutilized spaces in buildings, flexibility through a change in purpose contributes to the realization of the potential of these spaces, whereby environmental and social goals can be achieved, while simultaneously improving economic performance. Unfortunately, the practice of using materials left over from demolition to renovate residential buildings is scarce. As one of the main reasons for this is deterioration and/or material damage during demolition, it is clear that special attention must be paid to the design for disassembly/deconstruction in the future. The use of ecological materials is somewhat more prevalent in interior design, but also for waterproofing, thermal and acoustic insulation of buildings. The main reasons for not using ecological materials are the unavailability on the market in the first place, and very often the lack of intention on the part of the investor to use such materials. Nevertheless, bearing in mind that investors are usually not experts in the field and that knowledge of CE by the general public is very modest, the greater responsibility for this state of affairs perhaps rests with architects.
Thirdly, when talking about the benefits of applying circular principles, architects, first of all, recognize the commonly known ones, such as the reduction of pollution and harmful impact on the environment. In addition, they also admit that investors can benefit financially from the implementation of CE. However, a very small percentage recognizes the benefits for architects in this, and an imminent transition to circular business within ASs cannot be expected in such an environment. Therefore, the benefits for ASs themselves should be specially emphasized and processed within the framework of the education of architects about the importance of applying the CE principles. Architects are aware of the fact that both the general and professional public are poorly aware of the importance of CE, which further underlines the necessity to improve and intensify information of the population and the development of awareness and circular culture in Serbia. As the lack of professional staff and lack of adequate training were identified as the main personnel limitations, it is clear that greater attention must be paid to education on the principles of CE, which would include formal and informal education systems, different ages, and target groups. Architects from ASs that employ students particularly point out the lack of CE in faculty curricula. The support of state institutions to ASs is recognized as a necessity in the transition from linear to CE, primarily through the adoption of clear legislation and standardized measures and goals, but also through subsidies for ASs that apply the principles of CE in AD. It is necessary to establish a dialogue between competent institutions and the architectural profession in order to define measures for the transition to circular business models. Furthermore, one of the steps should be to promote sustainable construction, and the use of ecological materials, but also to popularize the renovation of buildings in accordance with zero-waste operations and CE principles.
Finally, although a small percentage of architects give the highest priority to the introduction of CE in the work of AS, they are aware of the necessity of changes in the way of doing business. This particularly refers to the application of flexible and modular design (which were otherwise identified as the principles of CE that are most widely applied) and to ASs that mainly deal with the design of architectural buildings and interior design. ASs are also ready to accept changes in the sense of more frequent planning of using locally sourced materials in their projects, and to a considerable extent, they recognize the importance of extending the life of buildings (rather than demolishing them and building new ones). Since a significantly smaller percentage recognizes the importance of material reuse, which is one of the fundamental principles of CE, it is clear that focus must be placed on this issue in the future, and that the area of waste management from the construction sector must be strategically and legally regulated. Furthermore, it can be concluded that architects are ready to introduce circular principles in AD with clear state subsidies but also under market pressure. The latter especially applies to ASs with a small number of employees. This group of ASs proved to be vulnerable and insufficiently prepared for changes on several issues. A large share of ASs is ready for personnel changes for the sake of an easier and faster transition to CE, mostly through the training of their own employees. ASs with more than five employees are more ready for personnel changes through contracting external consultants or employing experts for CE issues. It is obvious that changes in the design and construction of buildings cannot be implemented without coordinated and sustainable collaboration between policy, regulation, education, design, and society at large. However, architects are still not ready for more intensive action toward investors in terms of raising awareness about the importance of applying CE in AD. Bearing in mind that investors usually are not experts in the field it becomes clear that in addition to training architects, informing and training investors is perhaps even more important, since they are often largely responsible for the context in which architects work.
Author Contributions
Conceptualization, B.S.; data curation, B.S. and V.P.; formal analysis, N.P., H.K. and V.P.; funding acquisition, B.S.; investigation, N.P. and H.K.; methodology, B.S.; project administration, B.S.; resources, B.S.; supervision, B.S.; validation, B.S., N.P. and H.K.; visualization, V.P.; writing—review and editing, B.S. All authors have read and agreed to the published version of the manuscript.
Funding
This research received no external funding.
Data Availability Statement
Not applicable.
Conflicts of Interest
The authors declare no conflict of interest.
References
- van Stijn, A.; Gruis, V.H. Circular Housing Retrofit Strategies and Solutions: Towards Modular, Mass-Customised and ‘Cyclable’ Retrofit Products. IOP Conf. Ser. Earth Environ. Sci. 2020, 290, 012035. [Google Scholar] [CrossRef]
- Askar, R.; Bragança, L.; Gervasio, H. Design for Adaptability (DfA)—Frameworks and Assessment Models for Enhanced Circularity in Buildings. Appl. Syst. Innov. 2022, 5, 24. [Google Scholar] [CrossRef]
- Malabi Eberhardt, L.C.; van Stijn, A.; Kristensen Stranddorf, L.; Birkved, M.; Birgisdottir, H. Environmental Design Guidelines for Circular Building Components: The Case of the Circular Building Structure. Sustainability 2021, 13, 5621. [Google Scholar] [CrossRef]
- Kanters, J. Circular Building Design: An Analysis of Barriers and Drivers for a Circular Building Sector. Buildings 2020, 10, 77. [Google Scholar] [CrossRef]
- Çetin, S.; Gruis, V.; Straub, A. Towards Circular Social Housing: An Exploration of Practices, Barriers, and Enablers. Sustainability 2021, 13, 2100. [Google Scholar] [CrossRef]
- Munaro, M.R.; Tavares, S.F.; Bragança, L. Towards circular and more sustainable buildings: A systematic literature review on the circular economy in the built environment. J. Clean. Prod. 2020, 260, 121134. [Google Scholar] [CrossRef]
- Geldermans, B.; Tenpierik, M.; Luscuere, P. Circular and Flexible Infill Concepts: Integration of the Residential User Perspective. Sustainability 2019, 11, 261. [Google Scholar] [CrossRef]
- Ellen MacArthur Foundation. Cities in the Circular Economy: An Initial Exploration. Available online: https://emf.thirdlight.com/file/24/MC1eXz-MW2hx60MCEvuM6Pt5sI/Cities%20in%20the%20circular%20economy%3A%20An%20initial%20exploration.pdf (accessed on 24 January 2023).
- ARUP. The Circular Economy in the Built Environment. Available online: https://www.arup.com/perspectives/publications/research/section/circular-economy-in-the-built-environment (accessed on 21 January 2023).
- Ellen MacArthur Foundation. What Is a Circular Economy? Available online: https://ellenmacarthurfoundation.org/topics/circular-economy-introduction/overview (accessed on 21 January 2023).
- Kosanović, S.; Miletić, M.; Marković, L. Energy Refurbishment of Family Houses in Serbia in Line with the Principles of Circular Economy. Sustainability 2021, 13, 5463. [Google Scholar] [CrossRef]
- Geissdoerfer, M.; Savaget, P.; Bocken, N.M.P.; Hultink, E.J. The circular economy—A new sustainability paradigm? J. Clean. Prod. 2017, 143, 757–768. [Google Scholar] [CrossRef]
- Sauvé, S.; Bernard, S.; Sloan, P. Environmental sciences, sustainable development and circular economy: Alternative concepts for trans-disciplinary research. Environ. Dev. 2016, 17, 48–56. [Google Scholar] [CrossRef]
- Schroeder, P.; Anggraeni, K.; Weber, U. The Relevance of Circular Economy Practices to the Sustainable Development Goals. J. Ind. Ecol. 2019, 23, 77–95. [Google Scholar] [CrossRef]
- Walker, A.M.; Opferkuch, K.; Lindgreen, E.R.; Raggi, A.; Simboli, A.; Vermeulen, W.J.V.; Caeiro, S.; Salomone, R. What Is the Relation between Circular Economy and Sustainability? Answers from Frontrunner Companies Engaged with Circular Economy Practices. Circ. Econ. Sustain. 2022, 2, 731–758. [Google Scholar] [CrossRef] [PubMed]
- Ellen MacArthur Foundation. Towards the Circular Economy Vol. 1: An Economic and Business Rationale for an Accelerated Transition. Available online: https://emf.thirdlight.com/file/24/xTyQj3oxiYNMO1xTFs9xT5LF3C/Towards%20the%20circular%20economy%20Vol%201%3A%20an%20economic%20and%20business%20rationale%20for%20an%20accelerated%20transition.pdf (accessed on 18 July 2023).
- Kirchherr, J.; Reike, D.; Hekkert, M. Conceptualizing the circular economy: An analysis of 114 definitions. Resour. Conserv. Recy. 2017, 127, 221–232. [Google Scholar] [CrossRef]
- Reike, D.; Vermeulen, W.; Witjes, S. The circular economy: New or Refurbished as CE 3.0?—Exploring Controversies in the Conceptualization of the Circular Economy through a Focus on History and Resource Value Retention Options. Resour. Conserv. Recy. 2017, 135, 246–264. [Google Scholar] [CrossRef]
- The 2030 Agenda for Sustainable Development. Available online: https://sdgs.un.org/sites/default/files/publications/21252030%20Agenda%20for%20Sustainable%20Development%20web.pdf (accessed on 21 January 2023).
- The Circularity Gap Report 2023. Available online: https://assets.website-files.com/5e185aa4d27bcf348400ed82/63ecb3ad94e12d3e5599cf54_CGR%202023%20-%20Report.pdf (accessed on 2 February 2023).
- ARUP & Ellen MacArthur Foundation. From Principles to Practices: Realising the Value of Circular Economy in Real Estate. Available online: https://www.arup.com/perspectives/publications/research/section/realising-the-value-of-circular-economy-in-real-estate (accessed on 20 January 2023).
- Wilkinson, S.; Morris, A.; Porto Valente, C. A Circular Economy Approach to Sustainable Housing Adaptation in Sydney. ANZPJ 2019, 8, 12–17. [Google Scholar]
- Roadmap for Circular Economy in Serbia. Ministry of Environmental Protection. Available online: https://circulareconomy.europa.eu/platform/sites/default/files/roadmap-for-circular-economy-in-serbia.pdf (accessed on 5 February 2023).
- Ellen MacArthur Foundation & ARUP. Circular Economy in Cities: Project Guide. Available online: https://emf.thirdlight.com/link/xj9mg8hcbvd5-bropux/@/preview/1?o (accessed on 16 January 2023).
- Strategies and Examples. Available online: https://www.ceguide.org/Strategies-and-examples (accessed on 2 February 2023).
- Kanters, J. Design for Deconstruction in the Design Process: State of the Art. Buildings 2018, 8, 150. [Google Scholar] [CrossRef]
- Ungureanu, V.; Muntean, D.M. Life Cycle Assessment of Retrofitting Large Prefabricated Panels Low-Rise Collective Dwellings. IOP Conf. Ser. Mater. Sci. Eng. 2019, 471, 112070. [Google Scholar] [CrossRef]
- Keskin, F.S.; Martinez-Vazquez, P.; Baniotopoulos, C. An Integrated Method to Evaluate Sustainability for Vulnerable Buildings Addressing Life Cycle Embodied Impacts and Resource Use. Sustainability 2021, 13, 10204. [Google Scholar] [CrossRef]
- Stanimirović, M.; Vasov, M.; Mančić, M.; Rančev, B.; Medenica, M. Sustainable Vernacular Architecture: The Renovation of a Traditional House on Stara Planina Mountain in Serbia. Buildings 2023, 13, 1093. [Google Scholar] [CrossRef]
- Cambier, C.; Galle, W.; De Temmerman, N. Expandable Houses: An Explorative Life Cycle Cost Analysis. Sustainability 2021, 13, 6974. [Google Scholar] [CrossRef]
- Friedman, A. The Adaptable House: Designing Homes for Change, 1st ed.; McGraw-Hill Professional: New York, NY, USA, 2002. [Google Scholar]
- Marika, G.; Beatrice, M.; Francesca, A. Adaptive Reuse and Sustainability Protocols in Italy: Relationship with Circular Economy. Sustainability 2021, 13, 8077. [Google Scholar] [CrossRef]
- Živković, M.; Kurtović Folić, N.; Jovanović, G.; Kondić, S.; Mitković, M. Current Strategies of Urban and Architectural Conversion as a Result of Increased Housing Demands. Tech. Gaz. 2016, 23, 561–568. [Google Scholar]
- Marchesi, M.; Tweed, C.; Gerber, D. Applying Circular Economy Principles to Urban Housing. IOP Conf. Ser. Earth Environ. Sci. 2020, 588, 052065. [Google Scholar] [CrossRef]
- Sofia Declaration on the Green Agenda for the Western Balkans. 2020. Available online: https://www.rcc.int/docs/546/sofia-declaration-on-the-green-agenda-for-the-western-balkans-rn (accessed on 5 February 2023).
- Circular Economy Development Program in the Republic of Serbia for the Period 2022 to 2024. Official Gazette of RS, 9 December 2022. (In Serbian)
- European Environment Agency. Resource Efficiency and the Circular Economy in Europe 2019—Even More from Less. An Overview of the Policies, Approaches and Targets of 32 European Countries; Publications Office of the European Union: Luxembourg, 2020. [Google Scholar]
- Circular Economy as a Chance for the Development of Serbia. Available online: https://www.osce.org/files/f/documents/a/5/292311.PDF (accessed on 12 February 2023). (In Serbian).
- Energy development strategy of the Republic of Serbia until 2025 with projections until 2030. Official Gazette of RS, 8 December 2015. (In Serbian)
- Share of energy from renewable energy sources in gross final energy consumption. Available online: https://data.gov.rs/sr/datasets/7-2-1-udeo-energije-iz-obnovljivikh-izvora-energije-u-bruto-finalnoj-potroshnji-energije/ (accessed on 19 March 2023). (In Serbian)
- Ministry of Environmental Protection, Environmental Protection Agency. Waste management in the Republic of Serbia in the period 2011-2021. Available online: http://www.sepa.gov.rs/download/Upravljanje_otpadom_2011-2021.pdf (accessed on 9 February 2023). (In Serbian)
- Ecological Waterproof Boards. Available online: http://feplo.rs/eko-ploce/ (accessed on 16 March 2023). (In Serbian).
- Recycling of Rubber Waste. Available online: http://eco-recycling.rs (accessed on 16 March 2023). (In Serbian).
- European Commission. Annual progress reports of the European Commission for Serbia for 2022. Available online: https://www.mei.gov.rs/upload/documents/eu_dokumenta/godisnji_izvestaji_ek_o_napretku/ec-report-2022.pdf (accessed on 27 July 2023).
- de Jesus, A.; Mendonca, S. Lost in Transition? Drivers and Barriers in the Eco-innovation Road to the Circular Economy. Ecol. Econ. 2018, 145, 75–89. [Google Scholar] [CrossRef]
- Kirchherr, J.; Piscicelli, L.; Bour, R.; Kostense-Smit, E.; Muller, J.; Huibrechtse-Truijens, A.; Hekkert, M. Barriers to the Circular Economy: Evidence from the European Union (EU). Ecol. Econ. 2018, 150, 264–272. [Google Scholar] [CrossRef]
- Chamber of Commerce and Industry of Serbia. The State of the Circular Economy in Serbia; Chamber of Commerce and Industry of Serbia: Belgrade, Serbia, 2022. (In Serbian) [Google Scholar]
- George, T. Unstructured Interview | Definition, Guide & Examples. Available online: https://www.scribbr.com/methodology/unstructured-interview/ (accessed on 18 July 2023).
- Dana, J.; Dawes, R.; Peterson, N. Belief in the unstructured interview: The persistence of an illusion. Judgm. Decis. Mak. 2013, 8, 512–520. [Google Scholar] [CrossRef]
- Ebneyamini, S.; Sadeghi Moghadam, M.R. Toward Developing a Framework for Conducting Case Study Research. Int. J. Qual. Meth. 2018, 17, 1609406918817954. [Google Scholar] [CrossRef]
- McCombes, S. What Is a Case Study? | Definition, Examples & Methods. Available online: https://www.scribbr.com/methodology/case-study/ (accessed on 18 July 2023).
- OECD. The OECD Inventory of Circular Economy Indicators. Available online: https://www.oecd.org/cfe/cities/InventoryCircularEconomyIndicators.pdf (accessed on 20 July 2023).
Disclaimer/Publisher’s Note: The statements, opinions and data contained in all publications are solely those of the individual author(s) and contributor(s) and not of MDPI and/or the editor(s). MDPI and/or the editor(s) disclaim responsibility for any injury to people or property resulting from any ideas, methods, instructions or products referred to in the content. |
© 2023 by the authors. Licensee MDPI, Basel, Switzerland. This article is an open access article distributed under the terms and conditions of the Creative Commons Attribution (CC BY) license (https://creativecommons.org/licenses/by/4.0/).

