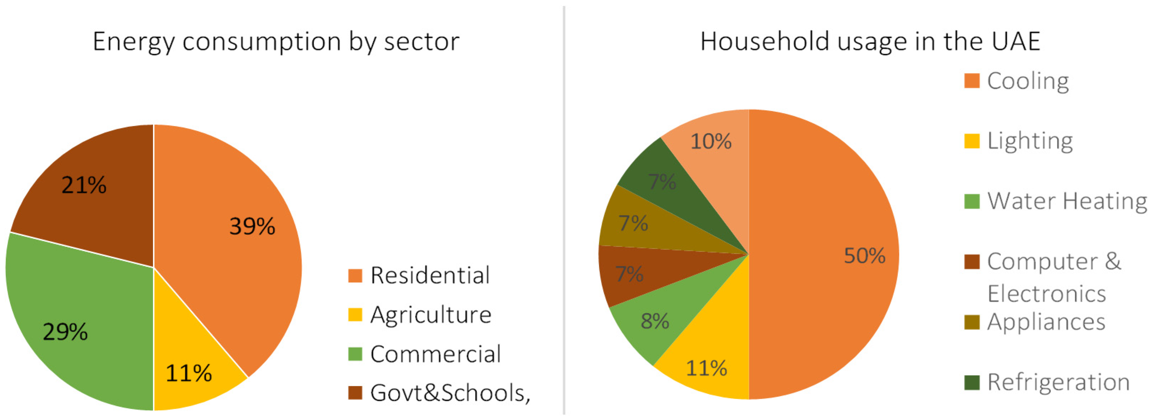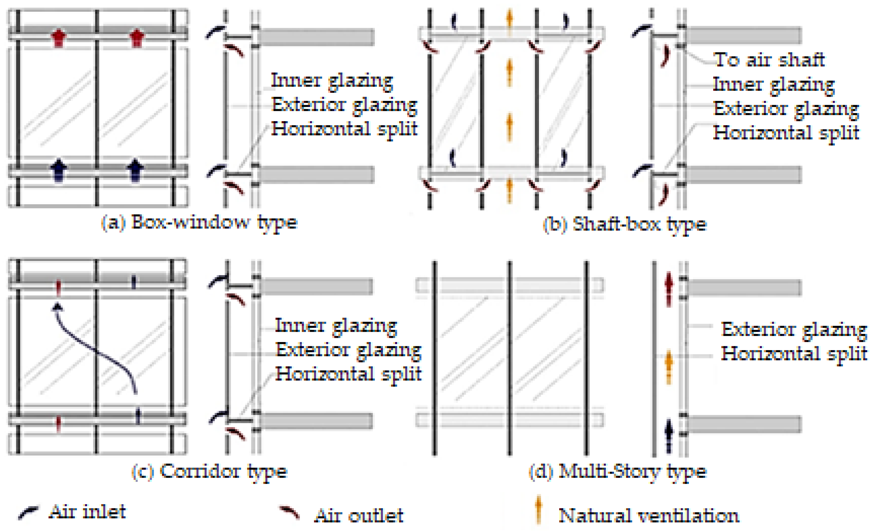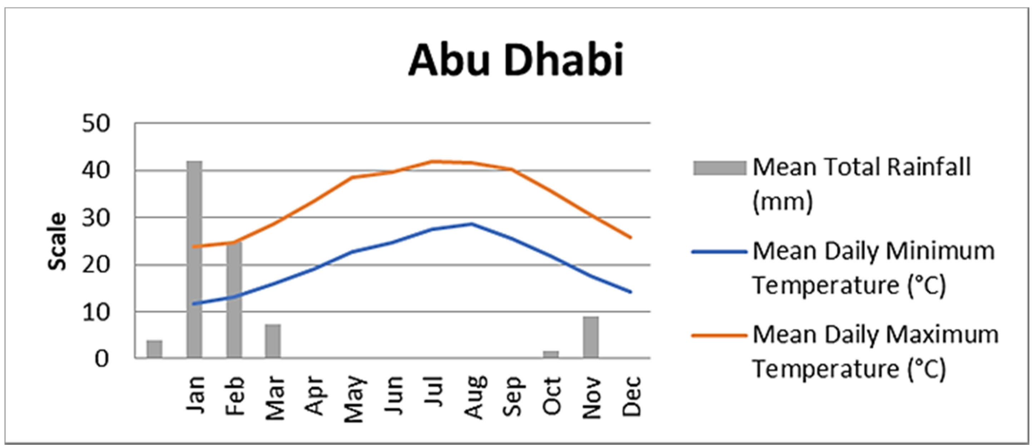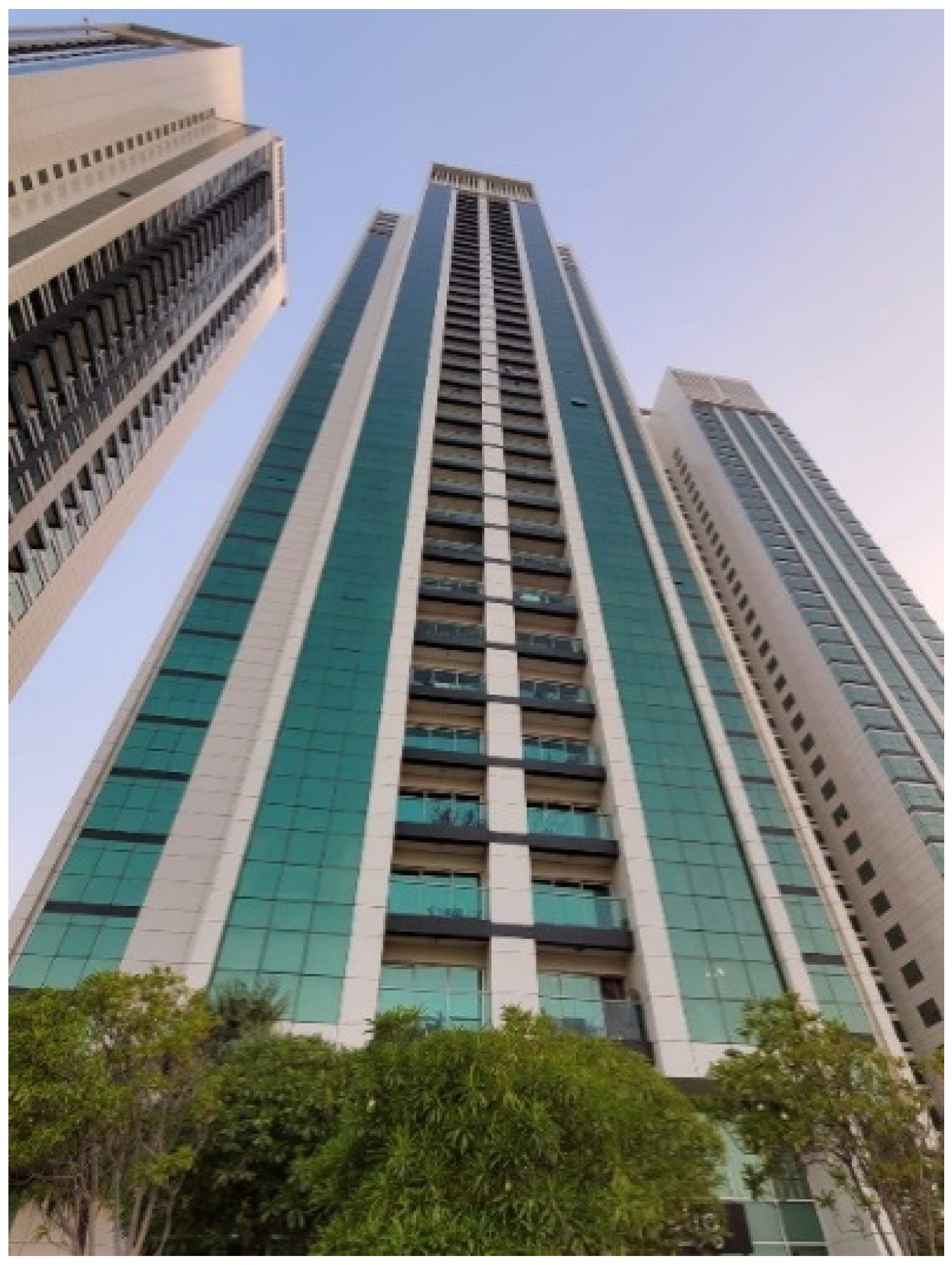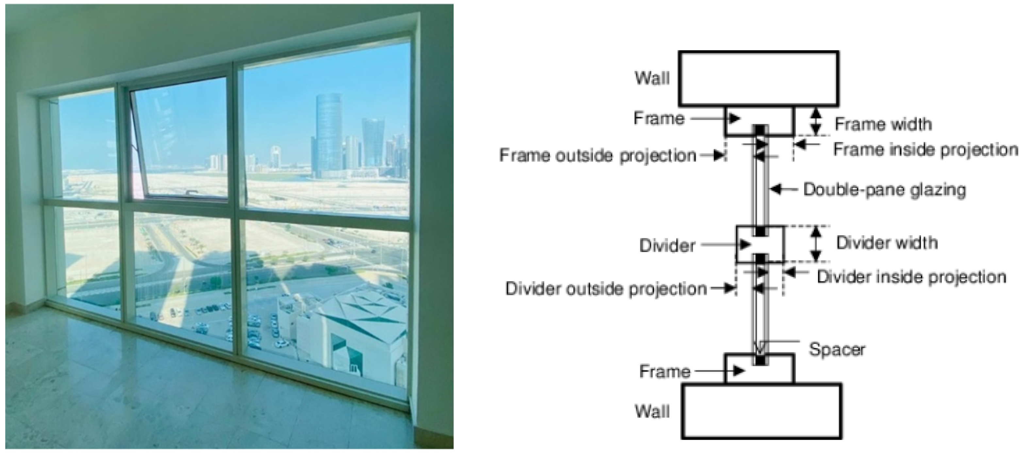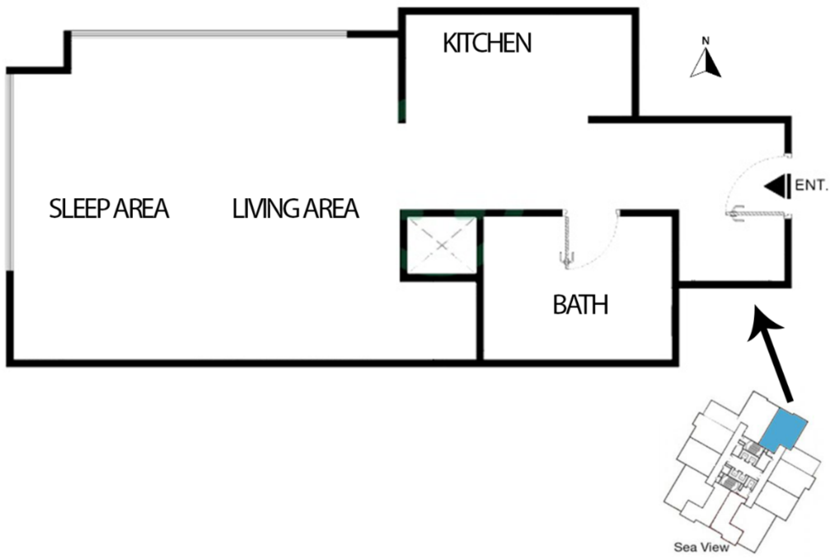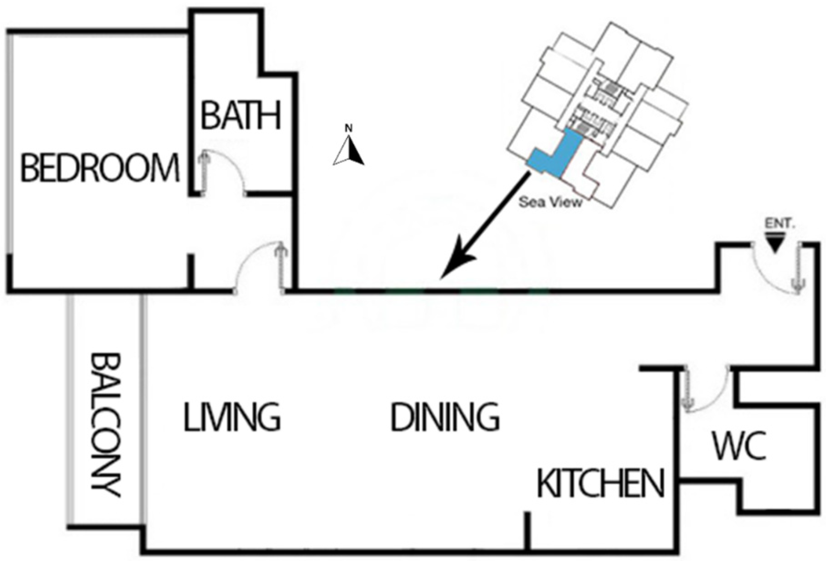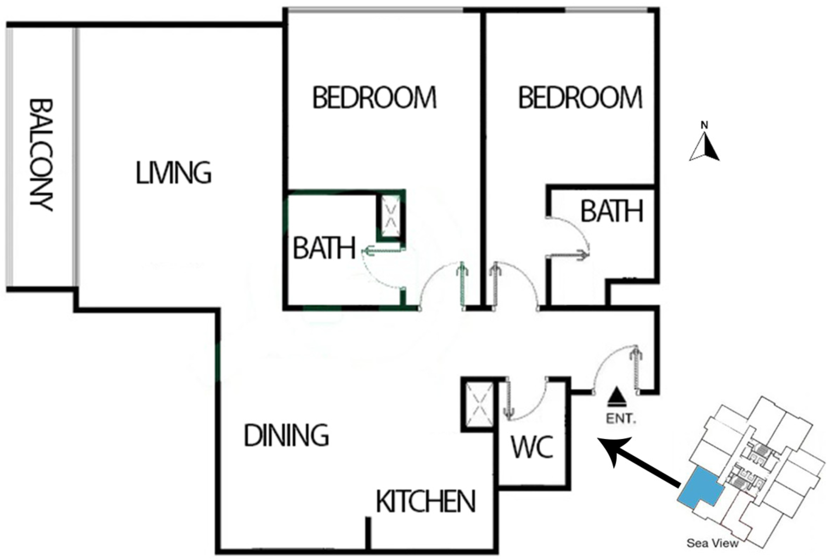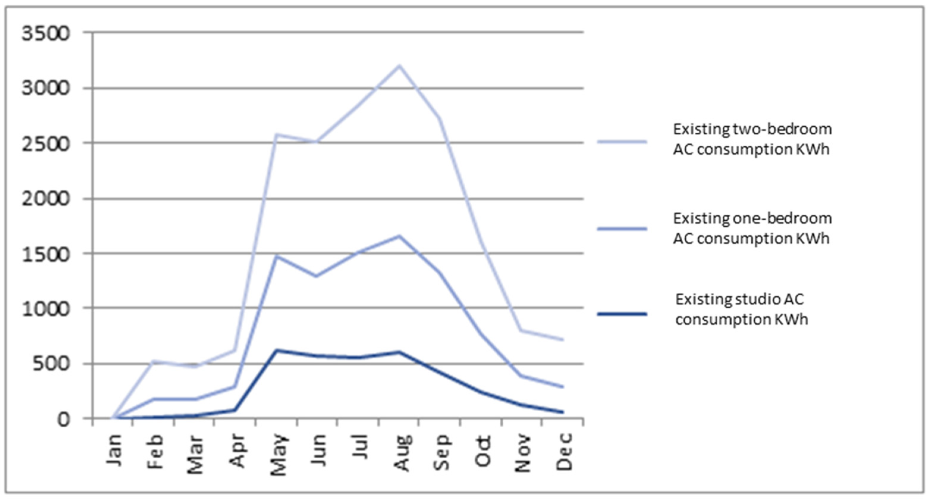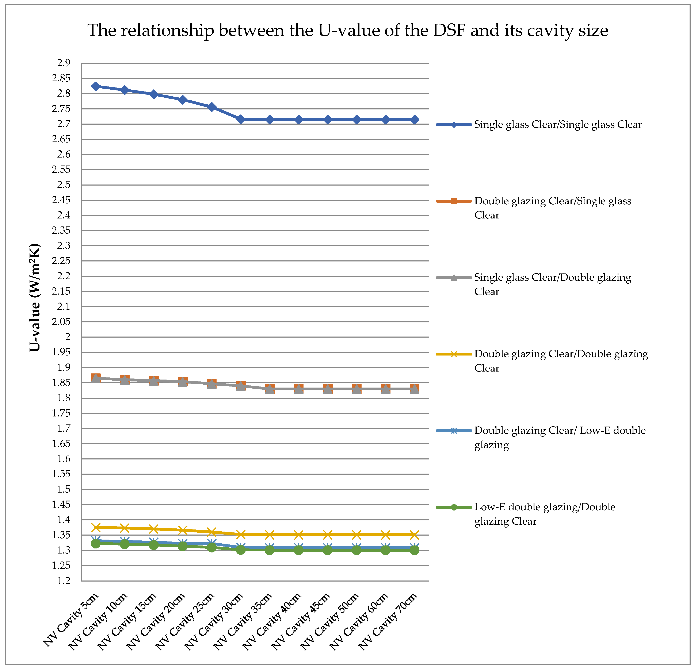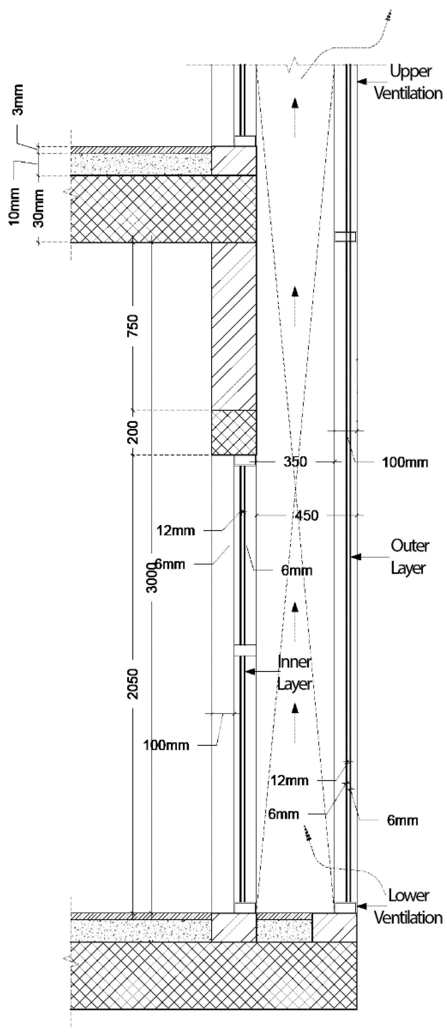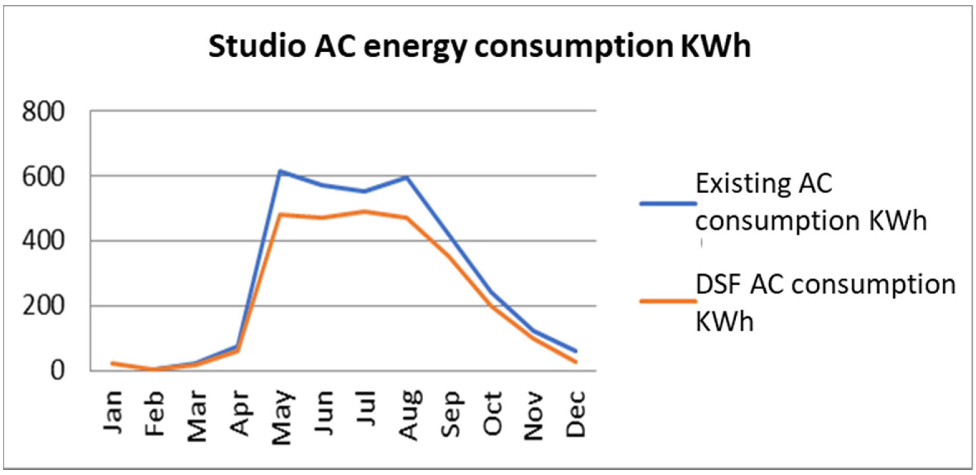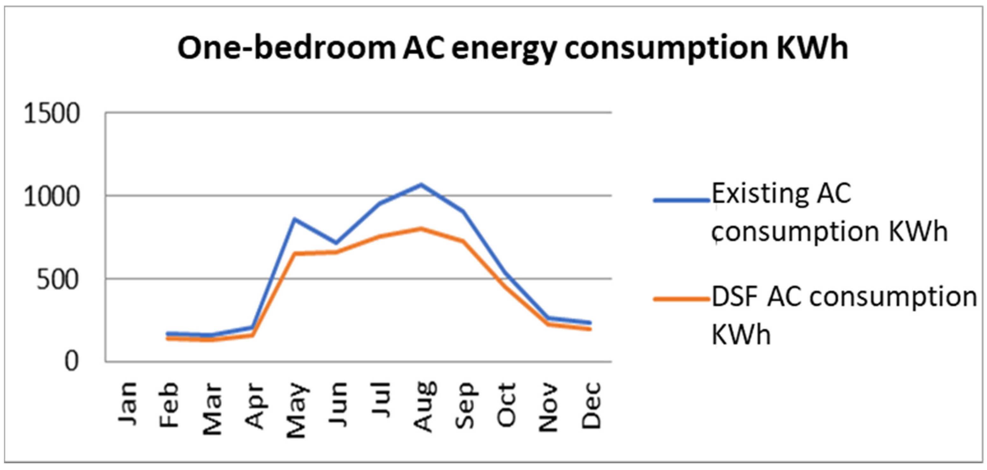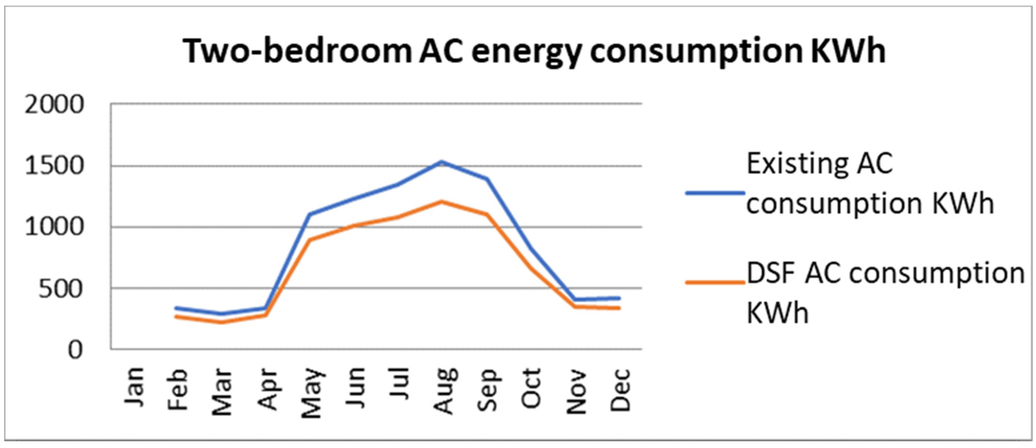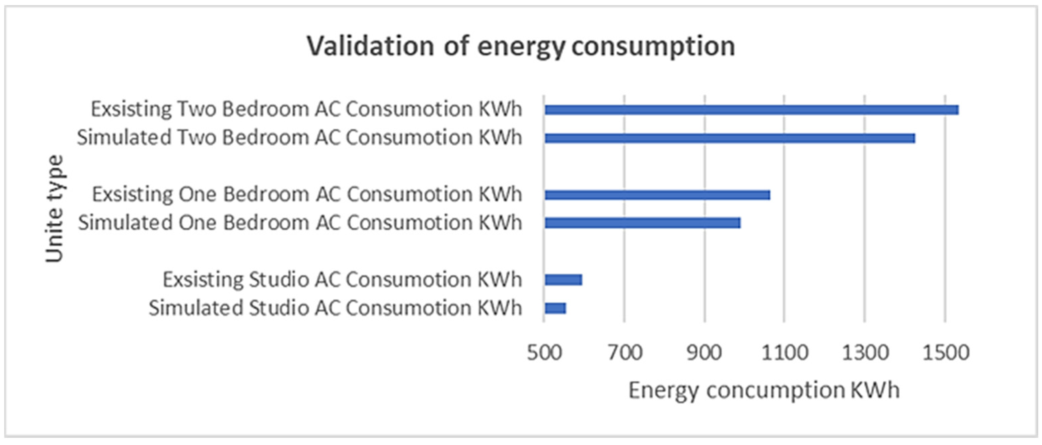Abstract
This study investigates energy efficiency in high-rise residential buildings in Abu Dhabi, where the increased use of glass building façades has led to increased air-conditioning costs due to heat gain. The research focuses on evaluating the type of glass and the appropriate cavity between glass façades to minimize energy consumption while incorporating sustainability and innovative design principles. To achieve these objectives, this study employs a Double Skin Façade (DSF), a high-performance façade that adapts to the external climate conditions to fulfill internal cooling load requirements and meet occupants’ needs. Data were collected through an online survey distributed among residents of a selected residential tower, and a combination of qualitative and quantitative approaches was utilized to analyze the gathered information. The selected case study was analyzed using Energy Plus simulation software using the existing data and available details. The analysis aimed to identify the optimal DSF design that significantly enhances energy efficiency. The findings of this study emphasize the substantial impact of the optimum DSF design on energy efficiency in high-rise residential buildings. Through modeling existing data and comparing them with new model results for each variable, this study demonstrates that a DSF with a 35 cm cavity, comprising a double-glazed single skin layer in the interior and a Low-E double-glazed single skin layer as an outer layer, can reduce overall air-conditioning energy consumption by over 25%. These outcomes provide valuable insights into implementing DSF as a solution to address the unique energy challenges presented by high-rise residential buildings in hot climates.
1. Introduction
Nowadays, a clear effect of the global warming phenomena is detected; it is vital to take instant action to prevent disastrous significances from coming up. Buildings are the major consumer of energy among other industries. Buildings consume up to 40% of the world’s energy [1], with a high percentage of carbon dioxide production [2], and as the International Energy Agency estimates, the energy consumption will surpass 50% by 2025 [3]. Due to the United Arab Emirates’ (UAE) hot climate, building cooling systems consume around 80% of this energy [4]. Figure 1 shows the local energy consumption by sector in the UAE and for household usage in Abu Dhabi (AD).
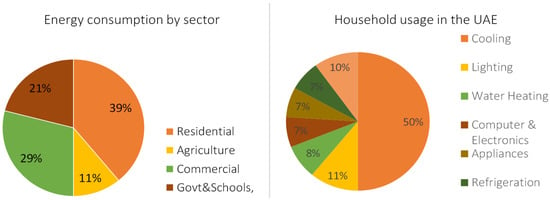
Figure 1.
Energy consumption by sector and household usage in the UAE [5].
In response to the prevailing challenges, it is imperative for the UAE government to proactively address the issue of energy expenditure reduction and the enhancement of living conditions [6]. The careful design of building façades has emerged as a recognized and effective strategy for achieving substantial energy savings and promoting sustainability in the construction sector [7]. Architects and engineers can optimize energy efficiency and reduce environmental impact by considering various design aspects, such as insulation materials, window placement, shading devices, integration of renewable energy technologies, and glass type. The significance of façade design in achieving energy efficiency and sustainable building practices is underscored by the valuable insights provided by several research studies [7,8,9].
The choice to focus on façade design in this research comprises several reasons. Firstly, the UAE’s climate conditions characterized by high solar radiation and intense heat necessitate effective strategies to regulate heat gain and loss. Given that building façades are directly exposed to these conditions, their design becomes crucial in achieving energy efficiency and mitigating cooling demands. Secondly, the rapid urbanization and construction increase in the UAE has resulted in a substantial demand for energy. The building skin façade represents a significant portion of a building’s envelope. Energy-saving interventions in this area can yield significant overall energy savings [10]. Thirdly, the UAE government’s commitment to sustainability and energy efficiency through various initiatives and regulations aligns with the focus on façade design. Researchers can contribute to the implementation and effectiveness of existing policies by exploring façade design strategies [11]. Lastly, emphasizing façade design as a means of achieving energy savings has economic implications, as reducing energy expenditures benefits building owners and the nation as a whole [10].
This research focuses on the design of double skin façades within the unique environmental and climatic context of the UAE, building upon existing knowledge in the field. By examining the effectiveness and potential benefits of double skin façades in reducing cooling demand, our study aims to contribute to sustainable building practices tailored to the region’s specific conditions. Through advanced simulations and data-driven analysis, we comprehensively evaluate the thermal performance and energy-saving potential of double skin façades. This analysis quantifies the cooling demand reduction achieved by incorporating double skin façades, providing valuable insights for architects, engineers, and policymakers seeking sustainable building solutions. Moreover, our research identifies and analyzes optimal design strategies for double skin façades in the UAE, considering parameters such as cavity size, material properties, and orientation. By offering climate-resilient solutions, we contribute to minimizing the environmental impact of buildings and promote long-term sustainability amidst the UAE’s changing climate patterns.
2. Literature Review
2.1. Building Skin Façade
The building skin façade plays a crucial role in the overall energy performance, aesthetics, and functionality of a building. It serves as a protective barrier between the interior and exterior environments, regulating heat transfer, controlling natural lighting, and providing insulation. This section reviews the existing literature on building skin façades, highlighting their significance, design considerations, and the integration of sustainable and innovative technologies. For managing the interaction between the outdoor and indoor spaces, a “double skin façade” (DSF) emerges as one of the most promising options.
2.2. Significance of Building Skin Façade
Numerous studies emphasize the significance of building skin façades in achieving energy efficiency and sustainability in buildings. The building envelope acts as the first line of defense against external climatic conditions, ensuring occupant comfort and reducing energy consumption [12]. Buildings with well-designed and insulated façades have demonstrated substantial energy savings, decreased reliance on mechanical heating and cooling systems, and improved indoor environmental quality [13].
Furthermore, well-designed façades contribute to improved indoor environmental quality. The building envelope acts as a barrier against external climatic conditions, providing thermal insulation, soundproofing, and protection against air pollutants. This helps create a comfortable and healthy indoor environment for occupants.
Another study showed the role of façades in achieving sustainability goals. They emphasized that a well-designed building envelope, including façades, is essential for reducing energy demand and achieving a more sustainable built environment. The research highlighted the importance of proper insulation, efficient glazing systems, and shading devices in optimizing energy performance and minimizing environmental impact [14].
2.3. Design Considerations for Building Skin Façade
Designing an effective building skin façade requires careful consideration of various factors. Research has focused on optimizing thermal performance, daylighting, acoustics, and visual appeal. For instance, Li et al. emphasize the importance of thermal insulation materials, such as aerogels and phase-change materials, to enhance energy efficiency [15]. The integration of double skin façades, which incorporate two layers of glass with an air cavity in between, has gained attention for its potential to improve thermal insulation and acoustic performance [16].
2.4. Double Skin Façades Types
DSF is a type of building skin façade that incorporates two layers of glass or other transparent materials with an air cavity in between. They offer several advantages in terms of energy efficiency, thermal comfort, and architectural aesthetics. There are four main types of DSFs based on the cavity unit of the space as shown in Figure 2: (a) box-window system; (b) shaft-box system; (c) corridor system; and multi-story system [17,18].
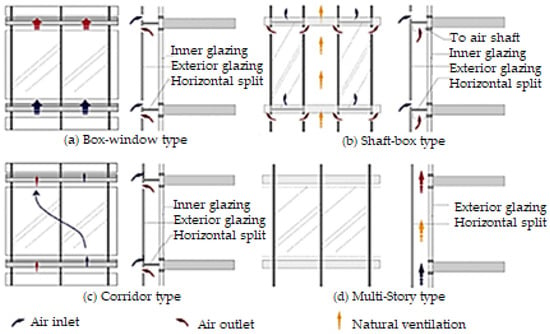
Figure 2.
The DSF classification: (a) Box-window, (b) Shaft-box, (c) Corridor type, (d) Multi-Story type [18].
In the box-type DSF, the cavity unit is created by enclosing the entire perimeter of the building with an inner and outer layer of glass or transparent material. The cavity between the layers acts as a buffer zone for thermal insulation and ventilation. This configuration provides a uniform cavity space throughout the building, offering flexibility for the integration of shading devices, ventilation openings, and other control mechanisms [19].
The corridor-type DSF features a cavity unit created by dividing the building horizontally into multiple levels or floors. The cavity is formed between the inner and outer layers of glass along the corridors or walkways of each floor. This configuration allows for natural ventilation and air movement within the building while providing insulation and solar control. The corridor-type DSF is commonly used in office buildings and commercial spaces, where the central corridor serves as a distribution pathway for air circulation and daylight penetration [20].
The shaft-box-type DSF incorporates vertical shafts within the building that serve as cavity units. These shafts can be designed for various purposes, such as ventilation, stack effect, or the integration of services like elevators or staircases. The shafts are enclosed with inner and outer layers of glass, creating a cavity that enhances thermal performance and facilitates natural ventilation. This type of DSF offers opportunities for efficient airflow and improved indoor air quality while providing solar control and insulation [21].
The multi-story DSF incorporates a cavity unit that runs vertically along the side of the building façade. The cavity can be designed as a continuous vertical space or divided into separate compartments. The multi-story-type DSF with a side cavity unit offers opportunities for enhanced thermal performance, solar control, and aesthetic design [22].
The thermal performance of DSF is influenced by various factors, including the type of DSF, building façade construction method, the orientation of the building façade, window-to-wall ratio, and glass type, among others [23]. While all these factors play a role in determining the overall thermal behavior of DSFs, this study specifically focuses on the impact of glass type and the cavity between the double skin of a multi-story double skin façade.
3. Double Skin Façade Design Aspects
DSF has many design aspects such as the geometric features, dimensions of the cavity and airflow path, shading position, opening geometry, and material properties. These properties are the main aspects that affect thermal comfort.
3.1. Material Properties
According to several studies, the glazing properties of double skin façades (DSFs) play a significant role in adjusting solar heat loss and gain in buildings. By selecting appropriate combinations of optical specifications for the inside and outside glazing, the magnitude of solar heat loss can be controlled [24]. In the case of uncovered mechanically ventilated DSFs, replacing the inside glazing with Low-E glass (Low-Emissivity glass) can double the solar heat gain on a normal summer day, while reducing the outer glazing by 55% can lead to a decrease of up to 40% in solar heat gain [25]. However, there is a lack of comprehensive analyses exploring various glazing solutions. It is worth noting that having a low aspect ratio (<0.1) in hot climates is not ideal due to the interaction between heating border layers in the cavity, resulting in higher air temperatures caused by reduced optical losses and increased multiple reflections in the narrow cavity. On the contrary, settings suitable for cold areas are expected to have larger solar heat uptake and higher air temperatures [24].
The thermal performance of DSF is primarily influenced by heat emission through radiation, with the radiative specifications of the shading system playing a crucial role. Recent statistical studies have extensively examined this aspect. One such study found that increasing the transmission of the front surface of Venetian blinds results in a lower heat flux transmitted into the interior environment [26]. Additionally, the thermal performance of DSF can be further enhanced by considering the cavity as a means of harnessing solar energy. This can be achieved by amplifying the absorption factor of the back interface of Venetian blinds, which reduces double reflection within the interior environment [27].
3.2. Dimensions of the Cavity: Airflow Path
We can differentiate five possible airflow paths in DSF: airflow (in/out), consumed air (indoor–outdoor), still air buffer (closed setup), outer air curtain (in/out), and internal air curtain airflow path [28]. For the interior air curtain refreshing approach, a further increase in the heat gain in a room can be obtained from the exhaust tunnels [29]. In the standard wintertime and with the air supply ventilation scheme, warming of delivered air can be critical during sunny days such as around 20 centigrade due to heat loss and solar heat concentration. During periods without solar radiation, temperature increase in supplied air is moderate [30]. Such air weight could be used for heating resolutions in winter, thus leading to an increment in the energy use for space heating [24].
The choice to focus on the multi-story DSF type is justified by its increasing popularity and potential for energy savings in high-rise buildings. Multi-story DSFs offer advantages such as enhanced thermal insulation, solar control, and aesthetic possibilities. By studying this DSF type, this research aims to provide valuable insights into its thermal performance and optimization in the context of the UAE.
Furthermore, the selected variables of cavity width and glass type are crucial considerations in the design and performance of DSFs. The cavity width affects airflow, convective heat transfer, and natural ventilation within the façade system. By analyzing the impact of varying cavity widths, this study aims to identify the optimal range that achieves the desired thermal performance while considering practical constraints.
The choice to focus on the glass type arises from its significant influence on heat transfer, solar control, and daylighting properties of DSF. Different glass types, such as Low-Emissivity (Low-E) glass, tinted glass, or other specialized coatings exhibit varying thermal characteristics. By investigating the effect of different glass types on the thermal performance of DSFs, this research aims to provide insights into selecting appropriate glass solutions that optimize energy efficiency and occupant comfort.
By narrowing down the scope to these specific aspects, this research will aim to analyze and evaluate the performance of multi-story DSF with a side cavity unit. This study will investigate the impact of different design parameters, such as the size and configuration of the cavity unit and the choice of glazing materials.
A standard residential high-rise building in Marina Square was investigated, in Al Reem Island, Abu Dhabi, as a case study. This research analyzed the overall thermal performance and energy savings potential of this configuration, particularly for cooling purposes.
4. Materials and Methods
The stages of the research structure are summarized as follows: (1) Data collection was conducted through both qualitative and quantitative methods via an online survey distributed to the residents of the case study building to clearly define the problem. (2) The collected data from the selected case study in Marina Square, Al Reem Island in Abu Dhabi were analyzed based on a literature review that collected information related to each variable associated with a glass façade. (3) A proposed prototype was designed with all existing data and details related to the base case. (4) The prototype was tested using Energy Plus simulation software. (5) The necessary variables were developed and changed in the simulated model to obtain results. (6) Feedback was collected from developers and professionals to finalize the conclusion. (7) Finally, recommendations were written based on the results and outcomes from the previous steps.
4.1. Weather Data Analysis
Climatic data for this study were obtained from field measurements and original resources, ensuring the use of realistic values. Hourly weather data for Abu Dhabi were simulated based on the typical meteorological year profile. These data were sourced from the UAE Meteorological Institute. The recorded parameters included wet and dry bulb temperatures, relative humidity, cloud cover, wind speed and direction, solar radiation (both direct and diffuse), and atmospheric pressure [31].
Figure 3 depicts the temperature and rainfall trends in Abu Dhabi in 2022. The red line represents the max temperature, while the blue line represents the min temperature. The figure illustrates that the highest temperatures in Abu Dhabi are typically observed in July and August reaching 42 °C. On the other hand, rainfall is predominantly observed in February. There is a positive relationship between humidity and high temperatures in Abu Dhabi, indicating that as temperatures increase, so does the humidity level.
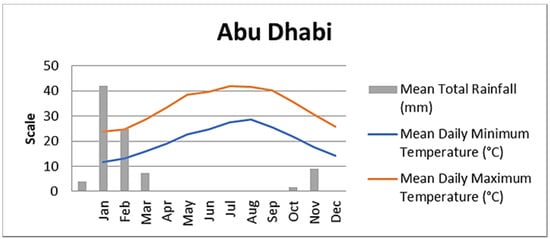
Figure 3.
Abu Dhabi temperature and rainfall diagram—extracted from Abu Dhabi weather website [31].
4.2. Data Collection
This section presents data on the energy consumption of air conditioning (AC) systems, feedback from occupants and residents regarding building façade and thermal performance, and their views on modifying the façade to reduce energy usage. The primary sources of data collection included electricity bills and AC energy bills. To address the research problem, a survey was conducted, which included questions related to the number of rooms, family size, average income, and the proportion of expenses allocated to AC and electrical consumption.
Resident Survey
To address the research problem, a resident survey was conducted, which aimed to gather relevant insights. The survey included various questions to determine the ratio of owners to tenants, the number of rooms, family size, average family income, and the percentage allocated for AC and electrical consumption. The survey findings revealed that a significant majority of the participants (more than 60%) strongly agreed on the importance of energy-saving measures to conserve energy. They also expressed support for enhancing thermal performance by considering modifications to the glass type, surpassing the existing single-glass configuration. On the other hand, 20% of the respondents indicated a neutral stance regarding energy consumption improvement. Additional information about the survey results and users’ opinions concerning thermal performance and energy consumption can be found in Appendix A.
4.3. Case Study: Marina Square
Marina Square is a comprehensive residential compound situated on Al Reem Island, a natural island located in Abu Dhabi. This connected tower complex is positioned 600 m off the northeastern coast of Abu Dhabi. Marina Square is a mixed-use development comprising various residential communities, penthouses, and offices. The compound encompasses 13 residential towers accommodating 8500 individuals, along with a commercial tower. The residential towers offer a diverse range of 3440 residential units, including studios, three-bedroom units, townhouses, and luxury villas. These units provide breathtaking views of the beach waterfront and Abu Dhabi city [32,33].
4.3.1. Marina Heights II
The selection of Marina Heights II for this study was based on its central location within the compound and the fact that each unit in this tower has four different orientations and has fully glass façades with an 85% window-to-wall ratio (WWR) as shown in Figure 4, high energy consumption, and high electricity and AC bills, which aligns with the research objectives.
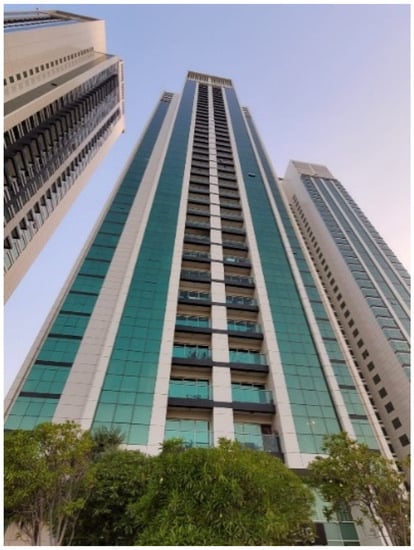
Figure 4.
Marina Square building façade.
4.3.2. Building Façade
The façade of Marina Heights II tower features a curtain wall design with a double-glazed single skin, with a thickness of 24 mm. Figure 5 visually depicts the composition of the façade, which includes an inner layer of 6 mm clear glass, followed by a 12 mm cavity, and finally, a 6 mm layer of colored glass. The U-value of this façade, as reported by the Abu Dhabi Municipality archive, is 2.8 (W/m2 K).
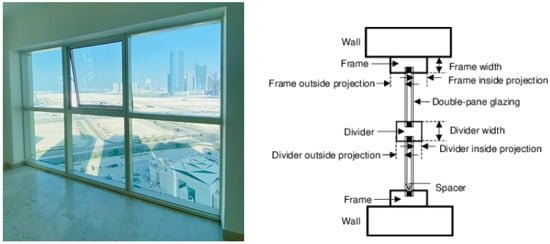
Figure 5.
Sample of the existing detailed window and the glass (Marina Heights II).
The window design in the mentioned setting consists of operable units that do not have sills extending from the floor. In each room, there are one to two windows that occupants can open to facilitate natural ventilation, primarily during the winter season. Figure 5 provides detailed illustrations of the window configuration.
Regarding the wall material, the solid parts are fully covered with painted gypsum board, which includes construction elements like beams and columns, finished to a super deluxe level. For the openings, the windows are double-glazed with a single layer of glass and feature a silver aluminum frame. Table 1 presents the wall construction properties of the selected building.

Table 1.
Properties of the existing building façade construction.
4.3.3. Cooling System
Air handling controllers are strategically distributed on each floor and separated within each unit in the residential building. The cooling system implemented in the building operates on a central chiller system, which runs continuously throughout the day and night. During peak times in the summer, the system experiences higher energy consumption due to increased demand. For the purposes of this study, the focus primarily revolves around the summer period as a benchmark, considering the heightened cooling requirements during that time.
To meet the cooling needs, the tower employs the services of a District Cooling Provider (DCP). DCPs have gained significant popularity due to their exceptional efficiency and capability to deliver high-quality cooling, particularly in densely populated areas. In this context, DCP refers to a system that distributes thermal energy from a centralized chilled water source to residential consumers, specifically for space cooling and dehumidification purposes.
The AC bills for the buildings are calculated separately from other energy consumption and are measured per square meter. As an example, the AC bill for one unit is shown in Table 2. It is worth noting that the building has individual controllers for the chillers in each unit, as mentioned in the mechanical equipment section.

Table 2.
One-bedroom monthly AC consumption bill.
4.3.4. Building Layout
Marina Heights II encompasses three distinct layouts, providing a diverse range of options to suit various preferences. These layouts include a studio, a one-bedroom configuration, and a two-bedroom arrangement. Each unit type comes in two mirrored orientations.
The studio units in Marina Heights II are available in two orientations, with approximate areas of 48 and 50 square meters, respectively. These studios benefit from dual sun-facing sides. The first opening measures 2.5 m in width, while the second opening is wider at 3.6 m. Both openings share the same height of 2.4 m.
Figure 6 illustrates the studio layout, including the orientation and placement of these openings. It is worth noting that the studio units have a lighting percentage of 30%, surpassing the required design percentage. As mentioned earlier, the glass used for these openings has a high U-value of 2.8 W/m2 K.
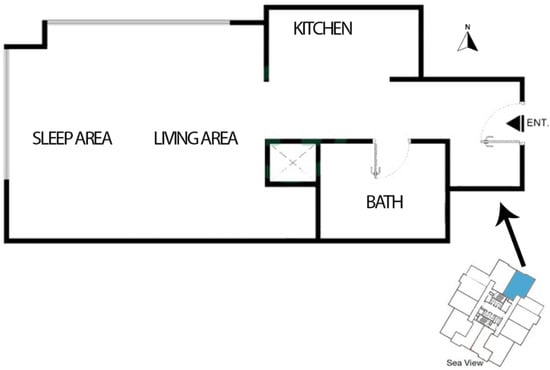
Figure 6.
The studio floor plan.
The second unit, depicted in Figure 7, comprises two mirrored orientations and is categorized as a one-bedroom apartment. The area of this unit ranges from 81 to 93 m2. The apartment consists of a window with a width of 3.6 m and a height of 2.4 m in the hall and another window with a width of 2.3 m and a height of 2.4 m in the bedroom. However, the window percentage for the floor area in these layouts is higher than the required 8% for design, ranging from 16% to 20%.
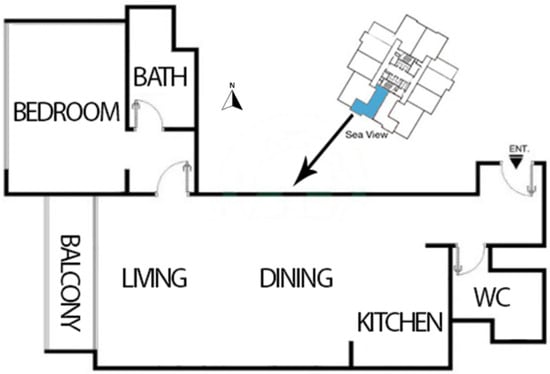
Figure 7.
The one-bedroom layout.
The third residential unit is a two-bedroom apartment; it also has two mirrored orientations, see Figure 8, with an approximate area between 104 to 106 m2. This type of apartment has three windows of the same height, which is 2.4 m. However, they have different widths; the smaller window width is 2.5 m, the medium window is 3.6 m, and the larger window width is 5.4 m, and the percentage of opening to the floor area is 26.5%.
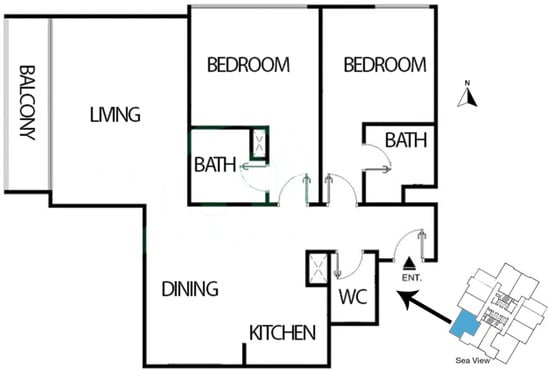
Figure 8.
The two-bedroom layout.
4.3.5. Air Conditioning Consumption
The monthly energy consumption for the AC for each unit is presented in Figure 9. Specifically, the energy consumption for each unit during the peak month of August was analyzed using existing data collection. These graphs were sketched depending on the existing AC bills.
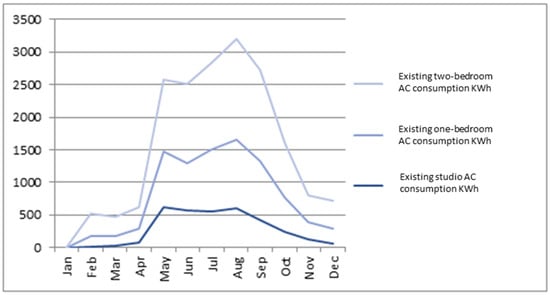
Figure 9.
The energy consumption for the different units in the residential building.
5. Double Skin Façade Application
5.1. The Cavity
Based on the findings from the literature review, the selected cavity variables for the optimal façade design were 35 cm, 70 cm, and 1 m between the layers. These specific cavity sizes have been shown to yield positive results in previous studies [34]. These data were chosen as a benchmark to provide support and enhance the results for the other variable, which is the glass type. By considering these established cavity sizes, this study aimed to improve and validate the performance of the selected glass types in the overall façade design.
5.2. The Glass Types
The glass type selection process in previous studies was based on achieving optimal performance, considering the U-value of the glass. The choice of a double skin façade was influenced by factors such as the U-value and type of the glass used. This involved considering the inner glass skin layer, various cavity sizes (35 cm, 70 cm, and 100 cm), and the outer skin.
Table 3 presents the different types of glass variables simulated with a fixed 35 cm, 70 cm, and 100 cm natural ventilated hollow cavity. The table provides details on the building element, glass construction, and corresponding U-value for each glass type. The U-values were obtained from the Design-Builder software v7.0.2.4 (Energy Plus simulation) to ensure accuracy. The table displays the final U-values calculated using the Energy Plus software, considering six different types of glass. The software incorporates parameters such as glass type, number of layers, gaps between layers, weather data, and dimensions of the opening to determine accurate values. Energy Plus allows users to select various combinations of building materials for the façade construction layers to model different building envelope designs accurately. The software then calculates the overall U-value for each alternative based on the chosen configurations.

Table 3.
The U-values of different glass types for the suggested double skin façade (DSF) with varying cavity sizes of 35 cm, 70 cm, and 100 cm.
Among the tested glass types, the single clear with a single clear gap achieved the highest U-value of 2.715, while the double glazing inside and Low-E double glazing outside resulted in the lowest U-value of 1.301 for the 35 cm cavity, while in the 70 cm cavity, the single clear with a single clear gap achieved the highest U-value of 2.715 and the double glazing inside and Low-E double glazing outside have a minimum U-value 1.301, and finally, the single clear glass exhibited the highest U-value of 2.715, while the double glazing inside and Low-E double glazing outside demonstrated the lowest U-value, reaching 1.301 in the 100 cm natural ventilated (NV) cavity.
The different cavities and types of glass examined in Table 2 aimed to identify the most favorable U-value for the selected double skin façade. The findings indicate that altering the layer arrangement of the same glass type does not significantly impact the U-value. Furthermore, increasing the gap between layers beyond 35 cm does not result in substantial differences [35]. Based on these results, it is recommended to opt for a 35 cm cavity for the optimal DSF design.
6. Results and Discussion
In order to determine the optimal cavity width for the selected double skin façade design, various cavity widths (less than 35 cm) were tested and compared. Figure 10 presents the results for various cavity widths, ranging from 5 cm to 70 cm with incremental steps. The study’s findings reveal a notable trend where the U-value decreases as the cavity width increases up to 35 cm. However, beyond this threshold, further increases in the cavity width show diminishing returns on the U-value reduction. The findings can be explained by a simple continuity equation:
Vdot = v × A
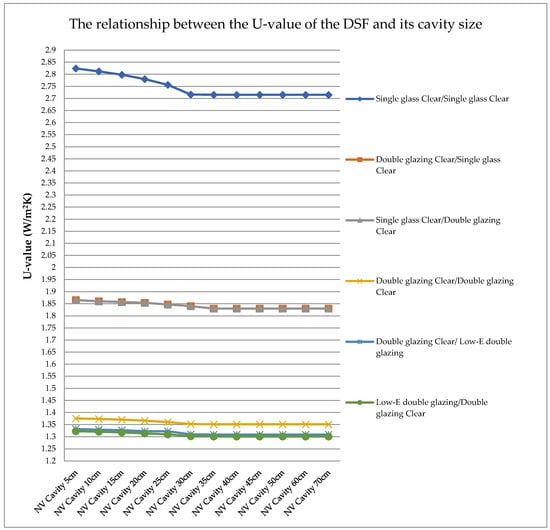
Figure 10.
The U-values of different glass types for the suggested double skin façade (DSF) with varying cavity sizes (5, 10, 15, 20, 25, 30, 35, 40, 45, 50, 60, and 70 cm).
Vdot shows the volume flow rate, v is the velocity of air, and A is the area of the cavity contributing to heat transfer. As we increased the cavity width, the heat transfer surface area of the DSF increased which consequently decreased the air velocity considering a constant air flow rate. Convection is the predominant heat transfer in the DSF cavity governed by convective heat loss coefficient (hc) which alternatively is a function of air velocity given by the equation
where νw is the air velocity in the cavity [36].
hc = 5.7 + 3.8 νw
It is clearly seen that increasing cavity size will decrease the convective heat loss coefficient which eventually will decrease the overall heat loss coefficient decreasing the U-value of the DSF up to 35 cm cavity width. Beyond 35 cm, it is assumed that the air velocity came in a steady state with wind speed around the cavity that eventually maintained a constant convective heat loss coefficient and the U-value of the DSF.
Based on these compelling results, we can confidently conclude that the optimal cavity width for the selected DSF configuration lies around 35 cm. This observation aligns with findings from a previous study that investigated the U-value trend in Double Skin Façades (DSFs) with cavity widths of 5 cm, 35 cm, and 70 cm [35]. The results demonstrated that the U-value remains constant when the cavity width exceeds 35 cm. This consistency in the U-value behavior beyond the 35 cm threshold confirms the stability of the thermal performance in DSF configurations with larger cavities.
Table 4 represents the selected façade design: a 35 cm cavity with inner double-glazed clear skin and outer Low-E double skin because it has the best U-value and less cavity between the layers. The section of the proposed double skin façade is shown in Figure 11.

Table 4.
The details of the optimum selected design and U-value for the best-suggested DSF.
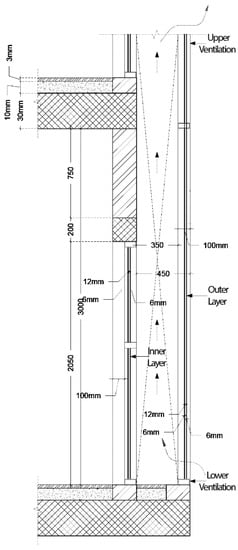
Figure 11.
Section of the newly selected façade.
The chosen optimal design façade was implemented for the three types of units: (a) the studio; (b) the one-bedroom unit; and (c) the two-bedroom unit. The energy efficiency of the tested façades was compared to that of the existing façades in order to determine the reduction in energy consumption for cooling purposes.
6.1. Energy Simulations
The simulation process was conducted by Energy Plus software after modeling the units with the full details of weather data, cooling systems, occupants, and orientations. Finally, with the newly applied DSF properties and U-value, each unit has a different amount of energy reduction based on the units and the façade area.
This simulation considered various factors including the physical properties of the envelope, internal loads, energy consumption, and schedules to conduct a comprehensive energy analysis. In order to evaluate the effectiveness of control strategies, an ‘Ideal Air Load’ system was implemented, and the specific HVAC system modeling was avoided. A single reference point was considered for controlling the glass system, assuming that a user seated perpendicularly to the window would have a direct outdoor view.
Energy Plus calculated the thermal interactions between the original glass envelope and the new double skin façade, considering variables such as the cavity and glass type. This allowed for predicting the thermal behavior of the building when the glass façade is replaced. The thermal interactions involve the transfer of heat between the two building envelope systems, which are the original glass façade and the new DSF. These interactions are crucial to understanding how the new DSF system impacts the building’s energy performance, such as its ability to reduce energy consumption, control heat transfer, and improve thermal comfort.
To validate the research findings, a selection of units was chosen based on their type, size, orientation, opening size, and floor height. Two plans were utilized, comprising two studio layouts, two one-bedroom layouts, and two two-bedroom layouts, each positioned on different floor levels and orientations.
6.1.1. Cooling Energy Consumption
In Figure 12, Figure 13 and Figure 14, the air conditioning consumption data for the studio, one-bedroom, and two-bedroom units are respectively compared. The findings indicate a significant reduction in AC energy consumption, reaching 20% when compared to the current AC usage in the same residential units with a single double-glazing façade. The calculation of AC consumption and cooling loads was based on a selected comfort temperature range of 19 to 21 °C.
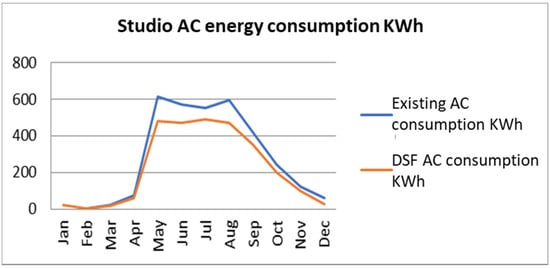
Figure 12.
Studio AC consumption results for the selected optimum DSF.
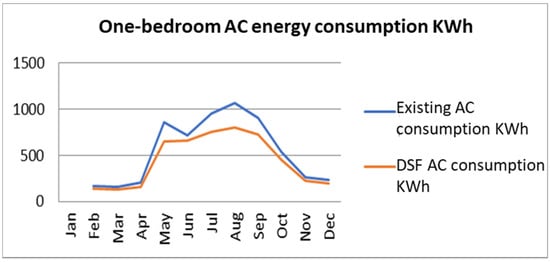
Figure 13.
One-bedroom AC consumption results for the selected optimum DSF.
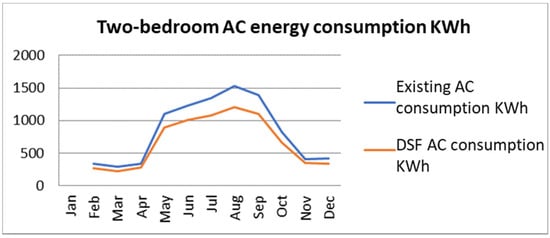
Figure 14.
Two-bedroom energy consumption results for the selected optimum DSF.
Figure 12 clearly demonstrates a noticeable decrease in cooling energy consumption for the new optimal façade, exceeding 20% when compared to the existing façade, particularly during the peak period from May to August.
Figure 13 showcases the reduction in air conditioning (AC) consumption specifically for the one-bedroom unit, which matches the approximately 20% reduction observed in the other residential units during the hot period of the year, spanning from May to August. The overall reduction throughout the entire year is remarkable, with a particularly outstanding decrease during the peak period.
Figure 14 illustrates the reduction in air conditioning (AC) consumption for the two-bedroom unit. The data show an average reduction of 20%, enabling the unit to achieve thermal comfort during the summer months from May to August. This reduction in AC consumption contributes significantly to maintaining a comfortable indoor environment in the two-bedroom unit.
6.1.2. Simulation Validation
The model validation process involved rigorous steps to ensure the accuracy and reliability of our findings. We sought to validate the simulation results by comparing them with real-world data obtained from relevant authorities. The following steps were undertaken during the simulation validation process:
- Data Conversion and Comprehensive Input:
We converted the available real-world data into easily interpretable diagrams, facilitating a clear understanding of the building’s energy consumption patterns. For the existing building, we gathered comprehensive data on various aspects, including weather conditions, building areas, openings, materials, electricity consumption in kilowatt-hours (kWh), and air conditioning (AC) energy consumption.
- Model Preparation and Execution:
With the collected data, we meticulously prepared the simulation model, ensuring that all relevant parameters were accurately represented. The model incorporated intricate details of the building, cooling systems, occupants, orientations, and other pertinent factors, making the simulation as precise as possible. We then executed the model using Energy Plus software, a widely recognized tool for energy analysis.
- Comparison and Validation:
After running the simulation, we obtained the output for the existing building’s energy consumption. These data were meticulously compared with the actual energy consumption data obtained from relevant authorities, providing a basis for validation. The comparison was performed meticulously to ascertain the accuracy of our simulation model.
- Validation Percentage:
Based on the comparison between the existing data and the simulated results, we calculated a validation percentage of 93% accuracy as shown in Figure 15. This high level of validation indicates the reliability of our simulation and reinforces the credibility of the research findings.
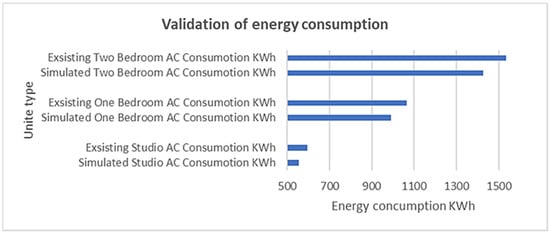
Figure 15.
Validation Percentage of energy consumption.
7. Conclusions
The investigation of a multi-story double skin façade with a 35 cm cavity, comprising a double glass layer inside and a Low-E layer outside, has demonstrated significant benefits in terms of reducing the U-value and cooling consumption compared to other tested variables. This specific glass type led to a noticeable decrease in cooling energy usage.
In the studio unit, AC energy consumption decreased from 551 kWh to 490 kWh. Similarly, in the one-bedroom unit with wider glass façades, cooling consumption saw a more substantial reduction, dropping from 948 kWh to 758.4 kWh, representing a 20% decrease in energy consumption. In some months, the reduction percentage reached up to 25%. For the two-bedroom unit during peak times, AC energy reduction was 25%, with consumption dropping from 1345 kWh to 1076 kWh.
The choice of glazing properties, including the glazing area and U-value, plays a crucial role in reducing AC energy consumption and ensuring comfortable thermal performance. It should be noted that the effectiveness of the double skin façade (DSF) may vary depending on the climate. While the simulation results indicated significant AC energy reduction during hot months, there was no absolute decrease in energy consumption during colder months throughout the year. Nevertheless, the DSF design maintained a comfortable temperature range of 21 °C to 26 °C for the majority of the year, resulting in reduced energy bills for occupants. Moreover, the study’s findings serve as a compelling advertisement for developers, highlighting the energy-saving advantages of DSF buildings, providing designers with opportunities to create modern and unique designs, and offering decision-makers direct income generation from energy savings.
The integration of a double skin façade multi-story type featuring a 35 cm cavity width in the residential high-rise building has enhanced environmental compatibility and reduced the reliance on mechanical ventilation through the incorporation of a natural ventilation system. The double skins allow air to flow between them at the bottom of the façade and exit at the top, leveraging wind pressure for natural ventilation.
As we focus on one parameter influencing the choice of double skin façades in this study, it is essential to consider additional factors for future research. To further evaluate the usefulness of double skin façades, it is recommended to conduct cost-benefit analyses and assess the economic viability of employing such façades. This analysis would consider various factors, including costs and the percentage of energy saved over time. Furthermore, investigating variables such as transmittance and daylighting can contribute to enhancing the energy thermal performance of double skin façades.
8. Recommendations and Future Work
Based on the findings of this study and to further advance the utilization of double skin façades (DSFs) for sustainable building design, we propose the following recommendations:
- Performance Evaluation in Diverse Climates: Conducting performance evaluations of DSFs in various climatic regions can provide valuable insights into their effectiveness and adaptability. Different climates may influence the thermal performance and energy-saving potential of DSFs differently. Therefore, it is essential to assess their performance in both hot and cold climates to ensure their applicability across diverse geographic locations.
- Life Cycle Cost Analysis: Future research should include life cycle cost analysis to assess the economic feasibility of using DSFs over the entire building lifespan. This analysis should consider not only initial installation costs but also maintenance, repair, and operational expenses. Evaluating the long-term economic benefits of DSFs will aid decision makers and investors in making informed choices for sustainable building projects.
- Occupant Comfort and Satisfaction: Investigate the impact of DSFs on occupant comfort and satisfaction. Studies focusing on indoor environmental quality, thermal comfort, and user perception can provide essential feedback to refine DSF designs and ensure occupant well-being.
- Integration of Smart Technologies: Explore the integration of smart technologies, such as automated shading systems and adaptive glazing, with DSFs to enhance their energy-saving potential further. Smart control systems can optimize natural ventilation, daylighting, and thermal performance, ensuring efficient and comfortable building operation.
- Material Selection and Sustainability: Evaluate the environmental impact of materials used in DSFs and explore sustainable alternatives. Choosing eco-friendly materials can contribute to the overall sustainability of DSFs and align with green building principles.
- Optimization of Cavity Width: Investigate the influence of varying cavity widths on the thermal performance of DSFs. Optimizing the cavity width can lead to further energy savings and improved overall performance.
- Integration with Renewable Energy Sources: Assess the feasibility of integrating DSFs with renewable energy sources, such as solar photovoltaic panels or wind turbines. This synergy can enhance the building’s energy efficiency and contribute to the generation of clean energy.
- Real-world Case Studies: Conduct real-world case studies of existing buildings with DSFs to validate simulation results and further understand the practical implications of these systems. Such case studies can provide valuable feedback and lessons learned for future DSF designs and implementation.
By addressing these recommendations, future research can contribute to maximizing the potential of double skin façades as an effective and sustainable building design solution. Through a comprehensive and multidisciplinary approach, DSFs can continue to play a crucial role in shaping the future of energy-efficient and environmentally conscious architecture.
Author Contributions
Conceptualization, M.H. and N.A.H.; methodology, N.A.H., M.H. and A.D.S.; literature review, N.A.H. and A.D.S.; software, N.A.H.; validation, N.A.H. and M.H.; data collection and analysis, N.A.H.; investigation, N.A.H., M.H. and A.D.S.; original draft preparation, N.A.H.; review and editing, N.A.H., M.H. and A.D.S.; and supervision, M.H. All authors have read and agreed to the published version of the manuscript.
Funding
This research received no external funding.
Data Availability Statement
Mahmoud Haggag: https://eng.uaeu.ac.ae/en/departments/arch/profile.shtml?email=mhaggag@uaeu.ac.ae (accessed on 10 August 2023), https://scholar.google.co.uk/citations?user=nkn6NfcAAAAJ&hl=en (accessed on 10 August 2023), Abeer Dar Saleh: https://scholar.google.com/citations?user=JBagLr8AAAAJ&hl=en (accessed on 10 August 2023).
Acknowledgments
The authors would like to express their appreciation to the UAE University for supporting this study.
Conflicts of Interest
The authors declare no conflict of interest.
Appendix A. The Questionnaire Survey
Energy Consumption Survey in Marina Square Residential Towers
The aim of this research is to reduce energy consumption in residential buildings. The questionnaire used for the survey covered two main sections. The first section collected personal information, such as the respondents’ names, whether they were owners or tenants, the number of rooms in their units, the direction of the unit, family size, and average income in AED. The second section focused on energy performance and included questions with responses on a scale ranging from “strongly agree” to “strongly disagree” and “neutral”. For the consumption data, participants were asked to provide the average figures. The survey questions covered various aspects related to energy consumption, including preferences for full glass (façade) towers versus reduced glass, the perceived efficiency of glass façades for interior temperature control and energy consumption, the usage of the AC system, the average AC bill during summer and winter, the importance of energy-saving measures, and whether respondents used curtains on their windows and the benefits they observed.
The most relevant questions that emerged from the survey results were analyzed to determine their impact on energy consumption reduction. Based on the data gathered, it was found that participants showed a preference for reduced glass in façades and acknowledged that fully glass buildings were less efficient for interior temperature control and consumed more energy. Respondents’ AC system usage and average AC bills were also crucial data points in understanding energy consumption patterns.
The initial section of the survey serves the purpose of helping the authors understand the demographics and characteristics of the residents in the selected building. It provides insights into whether the occupants are homeowners, who might be more willing to make long-term changes to their homes to improve energy efficiency or tenants who have the flexibility to move out if they encounter energy consumption issues. On the other hand, the second section of the survey plays a vital role in comprehending the residents’ energy consumption patterns and strategies. It sheds light on their approaches to reducing AC bills and their openness to making changes in various aspects of their living spaces. The ultimate segment was designed for experts in the field of energy consumption, aiming to uncover the most effective solutions applicable to Abu Dhabi’s context. This content could aid in enhancing energy savings through simpler approaches. These invaluable data empower the authors to pinpoint significant recommendations and suggestions for attaining reduced energy consumption levels within the building.
Survey main objectives:
- Identification of Energy Consumption Challenges: The survey’s primary goal was to identify the key factors influencing energy consumption within the building. By gathering data from the building’s residents, we aimed to understand their energy usage patterns and the main areas of concern regarding energy inefficiencies. The survey revealed that the large glass façade in the selected case study was a significant factor contributing to increased energy consumption. This finding reinforced the importance of investigating DSFs as a potential solution to address this issue.
- Validation of Energy Model: The survey provided crucial data on the actual energy consumption related to air conditioning (AC) usage for the building’s residents. These data were utilized to validate the energy model developed in the Energy Plus software. By incorporating real-world energy consumption data, our model’s accuracy and reliability were enhanced, thus strengthening the credibility of our research outcomes related to DSFs’ potential energy savings.
- Expert Opinions and Alternative Solutions: The survey not only gathered data from the residents but also included input from experts in the field of energy consumption and building design. These experts offered valuable perspectives on the significance of the glass façade as a major concern in modern Abu Dhabi building design, impacting energy consumption. Furthermore, their expertise guided us in exploring potential alternative solutions to mitigate energy usage in buildings with DSFs. These alternatives were instrumental in shaping the effectiveness and practicality of the proposed DSF measures.
In summary, the questionnaire’s aim was to investigate ways to reduce energy consumption. The collected data provided valuable insights into the preferences and behaviors of respondents related to energy consumption, helping to identify key areas where improvements can be made to achieve the research goal of reducing energy usage.

Table A1.
Summary of the questionnaire survey.
Table A1.
Summary of the questionnaire survey.
Questionnaire:
| Sample Size | Location | |
| Personal information: Name, owner or tenant, number of rooms, the direction of the unit, family size, and the average income in AED. Energy performance and saving; the answers were on the scale of strongly agree, agree, disagree, strongly disagree, and neutral, but for the consumption data, the survey asked them to write the average: AC system usage; the average AC bill in summer; is the energy saving essential; and finally, if they have curtains on windows and, what is the benefit? Energy experts and their opinions on the most effective solution for energy saving. | Building residents: 50 Energy experts: 50 | Abu Dhabi, UAE | |
| Results | |||
| Section 1: Personal information: Owner or tenant? Years of experience and residence in Abu Dhabi? | 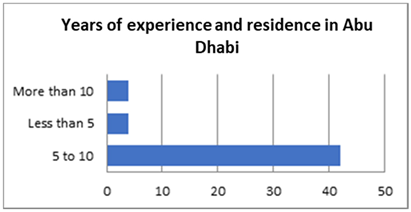 | ||
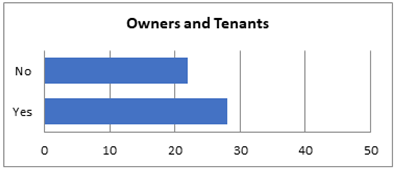 | |||
| Section 2: What is the average AC monthly bill (in AED) in summer for your home? | 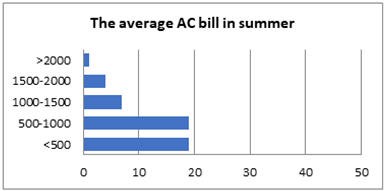 | ||
| Section 2: Is energy-saving essential for you? | 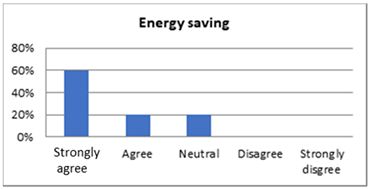 | ||
| Section 2: Do you have curtains on the windows? | 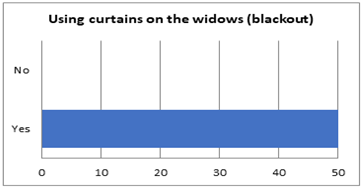 | ||
| Section 3: Expert Opinions and Alternative Solutions | 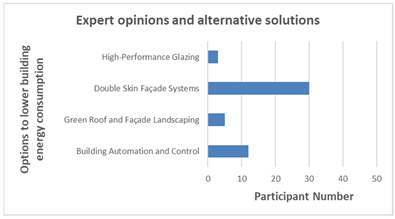 | ||
References
- International Energy Agency. Energy Efficiency 2021. Available online: https://www.iea.org/reports/energy-efficiency-2021 (accessed on 12 September 2022).
- United Nations Environment Programme. Global Status Report: Buildings and Construction 2019. Available online: https://www.unep.org/resources/report/global-status-report-buildings-and-construction-2019 (accessed on 12 September 2022).
- Department of Energy, United Arab Emirates. Statistics. 2020. Available online: https://www.doe.gov.ae/statistics.aspx (accessed on 12 September 2022).
- Abu Dhabi Department of Energy. Energy Factsheet 2019. Available online: https://www.doe.gov.ae/en/Publications/Factsheets (accessed on 12 September 2022).
- Dubai Electricity and Water Authority. Save Energy Consumption. 2020. Available online: https://www.energydubai.com/energy-consumers/save-energy-consumption/ (accessed on 12 September 2022).
- Jamil, M.; Ahmad, F.; Jeon, Y.J. Renewable energy technologies adopted by the UAE: Prospects and challenges–A comprehensive overview. Renew. Sustain. Energy Rev. 2016, 55, 1181–1194. [Google Scholar] [CrossRef]
- Pelletier, K.; Wood, C.; Calautit, J.; Wu, W. The viability of double-skin façade systems in the 21st century: A systematic review and meta-analysis of the nexus of factors affecting ventilation and thermal performance, and building integration. Build. Environ. 2022, 228, 109870. [Google Scholar] [CrossRef]
- Albatayneh, A.; Alterman, D.; Page, A.; Moghtaderi, B. The significance of building design for the climate. Rigas Teh. Univ. Zinat. Raksti 2018, 22, 165–178. [Google Scholar] [CrossRef]
- Shahdan, M.S.; Ahmad, S.S.; Hussin, M.A. External shading devices for energy efficient building. In IOP Conference Series: Earth and Environmental Science; IOP Publishing: Bristol, UK, 2018; Volume 117, p. 012034. [Google Scholar]
- Vassiliades, C.; Agathokleous, R.; Barone, G.; Forzano, C.; Giuzio, G.; Palombo, A.; Buonomano, A.; Kalogirou, S. Building integration of active solar energy systems: A review of geometrical and architectural characteristics. Renew. Sustain. Energy Rev. 2022, 164, 112482. [Google Scholar] [CrossRef]
- Elrahmani, A.; Hannun, J.; Eljack, F.; Kazi, M. Status of renewable energy in the GCC region and future opportunities. Curr. Opin. Chem. Eng. 2020, 31, 100664. [Google Scholar] [CrossRef]
- Krarti, M.; Dubey, K. Review analysis of economic and environmental benefits of improving energy efficiency for UAE building stock. Renew. Sustain. Energy Rev. 2018, 82, 14–24. [Google Scholar] [CrossRef]
- Attia, S.; Lioure, R.; Declaude, Q. Future trends and main concepts of adaptive facade systems. Energy Sci. Eng. 2020, 8, 3255–3272. [Google Scholar] [CrossRef]
- Tong, S.; Wen, J.; Wong, N.H.; Tan, E. Impact of façade design on indoor air temperatures and cooling loads in residential buildings in the tropical climate. Energy Build. 2021, 243, 110972. [Google Scholar] [CrossRef]
- Yaman, M. Different Façade Types and Building Integration in Energy Efficient Building Design Strategies. Int. J. Built Environ. Sustain. 2021, 8, 49–61. [Google Scholar] [CrossRef]
- Hongisto, V.; Saarinen, P.; Alakoivu, R.; Hakala, J. Acoustic properties of commercially available thermal insulators—An experimental study. J. Build. Eng. 2022, 54, 104588. [Google Scholar] [CrossRef]
- Favoino, F.; Loonen, R.; Michael, M.; De Michele, G.; Avesani, S. Advanced fenestration—technologies, performance, and building integration. In Rethinking Building Skins; Woodhead Publishing: Sawston, UK, 2022; pp. 117–154. [Google Scholar]
- Zhang, T.; Tan, Y.; Yang, H.; Zhang, X. The application of air layers in building envelopes: A review. Appl. Energy 2016, 165, 707–734. [Google Scholar] [CrossRef]
- Li, D.; Yang, R.; Arıcı, M.; Wang, B.; Tunçbilek, E.; Wu, Y.; Liu, C.; Ma, Z.; Ma, W. Incorporating phase change materials into glazing units for building applications: Current progress and challenges. Appl. Therm. Eng. 2022, 210, 118374. [Google Scholar] [CrossRef]
- Naddaf, M.S.; Baper, S.Y. The role of double-skin facade configurations in optimizing building energy performance in Erbil city. Sci. Rep. 2023, 13, 8394. [Google Scholar] [CrossRef] [PubMed]
- Treffeisen, T.; Henk, A. Faults as volumetric weak zones in reservoir-scale hydro-mechanical finite element models—A comparison based on grid geometry, mesh resolution, and fault dip. Energies 2020, 13, 2673. [Google Scholar] [CrossRef]
- Rezazadeh, N.; Medi, H. Thermal behavior of Double Skin Facade in terms of energy consumption in the climate of North of Iran-Rasht. Space Ontol. Int. J. 2017, 6, 33–48. [Google Scholar]
- Lin, Z.; Song, Y.; Chu, Y. Summer performance of a naturally ventilated double-skin facade with adjustable glazed louvers for building energy retrofitting. Energy Build. 2022, 267, 112163. [Google Scholar] [CrossRef]
- Jankovic, A.; Goia, F. Impact of double skin facade constructional features on heat transfer and fluid dynamic behaviour. Build. Environ. 2021, 196, 107796. [Google Scholar] [CrossRef]
- Guardo, A.; Coussirat, M.; Egusquiza, E.; Alavedra, P.; Castilla, R. A CFD approach to evaluate the influence of construction and operation parameters on the performance of Active Transparent Facades in Mediterranean climates. Energy Build. 2009, 41, 534–542. [Google Scholar] [CrossRef]
- Hazem, A.; Ameghchouche, M.; Bougriou, C. A numerical analysis of the air ventilation management and assessment of the behavior of double skin facades. Energy Build. 2015, 102, 225–236. [Google Scholar] [CrossRef]
- Parra, J.; Guardo, A.; Egusquiza, E.; Alavedra, P. Thermal performance of ventilated double skin façades with venetian blinds. Energies 2015, 8, 4882–4898. [Google Scholar] [CrossRef]
- Catto Lucchino, E.; Goia, F.; Lobaccaro, G.; Chaudhary, G. Modelling of double skin facades in whole-building energy simulation tools: A review of current practices and possibilities for future developments. In Building Simulation; Tsinghua University Press: Beijing, China, 2019; Volume 12, pp. 3–27. [Google Scholar]
- Manz, H.; Schaelin, A.; Simmler, H. Airflow patterns and thermal behavior of mechanically ventilated glass double façades. Build. Environ. 2004, 39, 1023–1033. [Google Scholar] [CrossRef]
- Michaux, G.; Greffet, R.; Salagnac, P.; Ridoret, J. Modelling of an airflow window and numerical investigation of its thermal performances by comparison to conventional double and triple-glazed windows. Appl. Energy 2019, 242, 27–45. [Google Scholar] [CrossRef]
- Weather Spark. Average Weather in Abu Dhabi, United Arab Emirates Year-Round. Available online: https://weatherspark.com/y/105360/Average-Weather-in-Abu-Dhabi-United-Arab-Emirates-Year-Round (accessed on 3 October 2022).
- Tamouh. Marina Square. 2022. Available online: https://www.tamouh.com/project-marina-square.html (accessed on 3 October 2022).
- Skyscraper Center. “Marina Heights 2”. The Skyscraper Center. 2023. Available online: https://www.skyscrapercenter.com/building/marina-heights-2/29498 (accessed on 3 October 2022).
- Hashemi, N.; Fayaz, R.; Sarshar, M. Thermal behaviour of a ventilated double skin facade in hot arid climate. Energy Build. 2010, 42, 1823–1832. [Google Scholar] [CrossRef]
- Bo Eriksson, A. Energy-Efficient Glazed Office Buildings with Double Skin Façades in Europe; WSP Environmental: Halmstad, Sweden, 2009. [Google Scholar]
- Hasan, A.; McCormack, S.; Huang, M.J.; Norton, B. Energy and Cost Saving of a Photovoltaic-Phase Change Materials (PV-PCM) System through Temperature Regulation and Performance Enhancement of Photovoltaics. Energies 2014, 7, 1318–1331. [Google Scholar] [CrossRef]
Disclaimer/Publisher’s Note: The statements, opinions and data contained in all publications are solely those of the individual author(s) and contributor(s) and not of MDPI and/or the editor(s). MDPI and/or the editor(s) disclaim responsibility for any injury to people or property resulting from any ideas, methods, instructions or products referred to in the content. |
© 2023 by the authors. Licensee MDPI, Basel, Switzerland. This article is an open access article distributed under the terms and conditions of the Creative Commons Attribution (CC BY) license (https://creativecommons.org/licenses/by/4.0/).

