Simulation Study on Natural Ventilation Performance in a Low-Carbon Large-Space Public Building in Hot-Summer and Cold-Winter Region of China
Abstract
:1. Introduction
2. Materials and Methods
2.1. Description of the Low-Carbon Building
2.2. CFD Model
2.3. Boundary Conditions
- The airflow within the building was continuous and was treated as an incompressible fluid.
- Only steady-state ventilation was considered, with the environmental impact on the airflow field ignored.
- Direct solar radiation that entered the inside through windows was ignored.
- The roof temperature was supposed to be extremely high and comparable to the external temperature due to the direct and dispersed solar radiation.
2.4. Computational Domain and Grid Generation
2.5. Mesh Dependency Test
3. Results and Discussion
3.1. Validation of CFD Model
3.2. Results of Outdoor Flow Field
3.3. Results of Indoor Flow Field
3.3.1. Indoor Airflow Distribution on Each Floor
3.3.2. Indoor Temperature Distribution on Each Floor
3.4. Results of Flow Field in the Atrium
3.4.1. Velocity Distribution
3.4.2. Temperature Distribution
4. Conclusions
- With fully open windows, horizontal airflow created by thermal pressure is dominant in the building. The opening at the top of the atrium has a major effect on the temperature distribution of higher rooms.
- The average indoor airflow velocities on different floors ranges from 0.43 m/s to 0.47 m/s on the windward side which can meet indoor ventilation requirements.
- Natural ventilation can achieve a favorable indoor thermal environment for the central atrium when the outside temperature is between 17 and 25 °C. The ventilation performance is improved by a larger relative height difference between the air inlets and air outlets.
- The impacts of various types of ventilation openings on the internal airflow environment of the building could be investigated.
- Simulations under summer and winter conditions with hybrid ventilation should be conducted to analyze the potential of natural ventilation throughout the year.
Author Contributions
Funding
Data Availability Statement
Conflicts of Interest
References
- Hu, A.G. China’s Peak Carbon Goal by 2030 and Main Ways to Achieve It. J. Beijing Inst. Technol. Soc. Sci. Ed. 2021, 21, 1–15. [Google Scholar]
- Wu, Y. Building Development Strategy and Implementation Path under the Background of “Dual Carbon”; Architecture: Beijing, China, 2022. [Google Scholar]
- Hepburn, C.; Qi, Y.; Stern, N.; Ward, B.; Xie, C.; Zenghelis, D. Towards Carbon Neutrality and China’s 14th Five-Year Plan: Clean Energy Transition, Sustainable Urban Development, and Investment Priorities. Environ. Sci. Ecotechnol. 2021, 8, 100130. [Google Scholar] [CrossRef] [PubMed]
- Zhang, C.; Luo, H. Research on Carbon Emission Peak Prediction and Path of China’s Public Buildings: Scenario Analysis Based on LEAP Model. Energy Build. 2023, 289, 113053. [Google Scholar] [CrossRef]
- Shi, C.; Han, Y.; Sun, C. Simulation and Analysis of Thermal Environment of Complex Atrium Space in Cold Land under Natural Ventilation Conditions; New Architecture: Wuhan, China, 2020. [Google Scholar]
- Guo, P.; Wang, S.; Xu, B.; Meng, Q.; Wang, Y. Reduced-Scale Experimental Model and Numerical Investigations to Buoyance-Driven Natural Ventilation in a Large Space Building. Build. Environ. 2018, 145, 24–32. [Google Scholar] [CrossRef]
- Feng, Q.; Zhang, C.; Lu, J.; Cai, H.; Chen, Z.; Yang, Y.; Li, F.; Li, X. Source Localization in Dynamic Indoor Environments with Natural Ventilation: An Experimental Study of a Particle Swarm Optimization-Based Multi-Robot Olfaction Method. Build. Environ. 2019, 161, 106228. [Google Scholar] [CrossRef]
- Xi, J.; Li, J. Analysis of Natural Ventilation Design Methods for Terminal Buildings in Hot Summer and Cold Winter Regions; Construction Science and Technology: Beijing, China, 2023. [Google Scholar]
- Song, J.; Huang, X.; Shi, D.; Lin, W.E.; Fan, S.; Linden, P.F. Natural Ventilation in London: Towards Energy-Efficient and Healthy Buildings. Build. Environ. 2021, 195, 107722. [Google Scholar] [CrossRef]
- Hu, H.; Kikumoto, H.; Ooka, R.; Lin, C.; Zhang, B. Comprehensive Validation of Experimental and Numerical Natural Ventilation Predictions Based on Field Measurement with Experimental House. Build. Environ. 2022, 207, 108433. [Google Scholar] [CrossRef]
- Ilieș, D.C.; Safarov, B.; Caciora, T.; Ilieș, A.; Grama, V.; Ilies, G.; Huniadi, A.; Zharas, B.; Hodor, N.; Sandor, M.; et al. Museal Indoor Air Quality and Public Health: An Integrated Approach for Exhibits Preservation and Ensuring Human Health. Sustainability 2022, 14, 2462. [Google Scholar] [CrossRef]
- Zhu, W.; Dong, W.; Qin, G.; Yang, Y. Coordinated Carbon Reduction Mechanism and Policy Design to Achieve Carbon Peak and Neutrality Goals in the Yangtze River Delta. Sustain. Energy Technol. Assess. 2023, 56, 103113. [Google Scholar] [CrossRef]
- Liu, W.; Mei, H.; Zhao, C. Carbon Neutral Public Buildings: A Study of Carbon Emission Methods and Carbon Reduction Strategies for Large-Space Public Buildings; Contemporary Architecture: Harbin, China, 2023. [Google Scholar]
- Fang, Z.; Zhang, H. Study on the Design Patterns and Key Technologies of Green Public Buildings Adapted to Hot Summer and Cold Winter Climate in Yangtze River Delta Region; Architecture: Beijing, China, 2022. [Google Scholar]
- Yang, Y.; Cai, Y.; Huang, Y.; Liu, Z.; Xu, F. Fuzzy Optimization Research on Thermal Comfort of Atrium Space in Office Buildings under Natural Ventilation Environment. West. J. Habitat Environ. 2022, 37, 119–125. [Google Scholar] [CrossRef]
- Xu, F.; Li, C.; Tang, H. Influence Analysis of Space Configuration on Cooling Load of a Large Semi-Closed Atrium in Hot and Humid Region. Build. Environ. 2022, 225, 109670. [Google Scholar] [CrossRef]
- Hussain, S.; Oosthuizen, P.H. Numerical Study of Buoyancy-Driven Natural Ventilation in a Simple Three-Storey Atrium Building. Int. J. Sustain. Built Environ. 2012, 1, 141–157. [Google Scholar] [CrossRef]
- Zhang, W.; Xiao, W.; Zhang, T. Numerical Investigations on Natural Ventilation in Atria of China’s Southern Yangtze Vernacular Dwellings. Sustain. Cities Soc. 2023, 89, 104341. [Google Scholar] [CrossRef]
- Cheng, Z. Research on Design Strategy of Gymnasium Based on Natural Ventilation Simulation. Master’s Thesis, Harbin Institute of Technology, Harbin, China, 2017. [Google Scholar]
- Xu, X. Optimization Study on Geometric Parameters of Atrium of Near-Zero Energy Multistory Office Building in Cold Region. Master’s Thesis, Shandong University of Architecture, Shandong, China, 2023. [Google Scholar]
- Lu, Y.; Dong, J.; Wang, Z.; Wang, Y.; Wu, Q.; Wang, L.; Liu, J. Evaluation of Stack Ventilation in a Large Space Using Zonal Simulation and a Reduced-Scale Model Experiment with Particle Image Velocimetry. J. Build. Eng. 2021, 34, 101958. [Google Scholar] [CrossRef]
- Tan, L. Research on Natural Ventilation Design of Large Space Public Buildings in Hot Summer and Cold Winter Areas. Master’s Thesis, Hunan University, Hunan, China, 2016. [Google Scholar]
- Guo, W.; Liang, S.; He, Y.; Li, W.; Xiong, B.; Wen, H. Combining Energy Plus and CFD to Predict and Optimize the Passive Ventilation Mode of Medium-Sized Gymnasium in Subtropical Regions. Build. Environ. 2022, 207, 108420. [Google Scholar] [CrossRef]
- Kong, J. Research on the Optimization Design Strategy of Large Professional Soccer Stadium Spectator Area Comfort Based on CFD Wind-Thermal Coupling. Master’s Thesis, Xi’an University of Architecture and Technology, Xi’an, China, 2022. [Google Scholar]
- Li, C.; Chen, Y. A Multi-Factor Optimization Method Based on Thermal Comfort for Building Energy Performance with Natural Ventilation. Energy Build. 2023, 285, 112893. [Google Scholar] [CrossRef]
- Chen, C.; Gorlé, C. Full-Scale Validation of CFD Simulations of Buoyancy-Driven Ventilation in a Three-Story Office Building. Build. Environ. 2022, 221, 109240. [Google Scholar] [CrossRef]
- Cui, P.-Y.; Li, Z.; Tao, W.-Q. Wind-Tunnel Measurements for Thermal Effects on the Air Flow and Pollutant Dispersion through Different Scale Urban Areas. Build. Environ. 2016, 97, 137–151. [Google Scholar] [CrossRef]
- Tominaga, Y.; Stathopoulos, T. CFD Simulations of Near-Field Pollutant Dispersion with Different Plume Buoyancies. Building and Environment 2018, 131, 128–139. [Google Scholar] [CrossRef]
- Saleh, A.; Lakkis, I.; Moukalled, F. A Modified K-ω Turbulence Model for Improved Predictions of Neutral Atmospheric Boundary Layer Flows. Building and Environment 2022, 223, 109495. [Google Scholar] [CrossRef]
- Bhola, M.; Singh, S. Analysis of Heat Transfer of Turbulent Channel Using Different Geometries Using ANSYS. Mater. Today Proc. 2022, 64, 1223–1228. [Google Scholar] [CrossRef]
- El-Amin, M.F.; Al-Ghamdi, A.; Salama, A.; Sun, S. Numerical Simulation and Analysis of Confined Turbulent Buoyant Jet with Variable Source. J. Hydrodyn. 2015, 27, 955–968. [Google Scholar] [CrossRef]
- Stavrakakis, G.M.; Koukou, M.K.; Vrachopoulos, M.G.; Markatos, N.C. Natural Cross-Ventilation in Buildings: Building-Scale Experiments, Numerical Simulation and Thermal Comfort Evaluation. Energy Build. 2008, 40, 1666–1681. [Google Scholar] [CrossRef]
- DB31/T 922-2015; Technical Code for Numerical Simulation of Building Environment. Shanghai Provincial Standard of the People’s Republic of China: Shanghai, China, 2015.
- Zheng, L.; Lu, W.; Wu, L.; Zhou, Q. A Review of Integration between BIM and CFD for Building Outdoor Environment Simulation. Building and Environment 2023, 228, 109862. [Google Scholar] [CrossRef]
- Liu, J. Study on the Influence of Large Space Atrium Morphology on Natural Ventilation Based on Numerical Simulation. Master’s Thesis, Kunming University of Science and Technology, Kunming, China, 2014. [Google Scholar]
- Zhang, X.; Weerasuriya, A.U.; Tse, K.T. CFD Simulation of Natural Ventilation of a Generic Building in Various Incident Wind Directions: Comparison of Turbulence Modelling, Evaluation Methods, and Ventilation Mechanisms. Energy Build. 2020, 229, 110516. [Google Scholar] [CrossRef]
- Kang, L.; van Hooff, T. Influence of Inlet Boundary Conditions on 3D Steady RANS Simulations of Non-Isothermal Mechanical Ventilation in a Generic Closure. Int. J. Therm. Sci. 2022, 182, 107792. [Google Scholar] [CrossRef]
- Kumar, N.; Kubota, T.; Tominaga, Y.; Shirzadi, M.; Bardhan, R. CFD Simulations of Wind-Induced Ventilation in Apartment Buildings with Vertical Voids: Effects of Pilots and Wind Fin on Ventilation Performance. Build. Environ. 2021, 194, 107666. [Google Scholar] [CrossRef]
- Dai, Y. Design Strategies for Indoor Natural Ventilation in Atrium-Style Residential Buildings in Hot-Summer and Cold-Winter Regions. Master’s Thesis, Xi’an University of Architecture and Technology, Xi’an, China, 2015. [Google Scholar]
- Van Druenen, T.; Van Hooff, T.; Montazeri, H.; Blocken, B. CFD Evaluation of Building Geometry Modifications to Reduce Pedestrian-Level Wind Speed. Build. Environ. 2019, 163, 106293. [Google Scholar] [CrossRef]
- Tominaga, Y.; Stathopoulos, T. CFD Modeling of Pollution Dispersion in a Street Canyon: Comparison between LES and RANS. Journal of Wind Engineering and Industrial Aerodynamics 2011, 99, 340–348. [Google Scholar] [CrossRef]
- Tominaga, Y.; Blocken, B. Wind Tunnel Analysis of Flow and Dispersion in Cross-Ventilated Isolated Buildings: Impact of Opening Positions. J. Wind Eng. Ind. Aerodyn. 2016, 155, 74–88. [Google Scholar] [CrossRef]
- Hou, S. Experimental Study of Air Flow on Human Thermal Sensation. Master’s Thesis, University of Engineering, Hebei, China, 2018. [Google Scholar]
- GB 50189-2015; Design Standard for Energy Efficiency of Public Buildings. Ministry of Housing and Urban–Rural Development: Beijing, China, 2015.
- ASHRAE Standard 55-2004; Thermal Environmental Conditions for Human Occupancy. ASHRAE Standards Committee: Atlanta, GA, USA, 2004. Available online: https://www.doc88.com/p-90259421996263.html (accessed on 7 August 2023).
- Qiao, J.; Zhang, X.; Hao, C.; Liu, S.; Zhang, Y.; Xing, K.; Yang, P. Post-Occupancy Evaluation of the Actual Performance of a Low-Carbon Building. Energy Rep. 2023, 10, 228–243. [Google Scholar] [CrossRef]
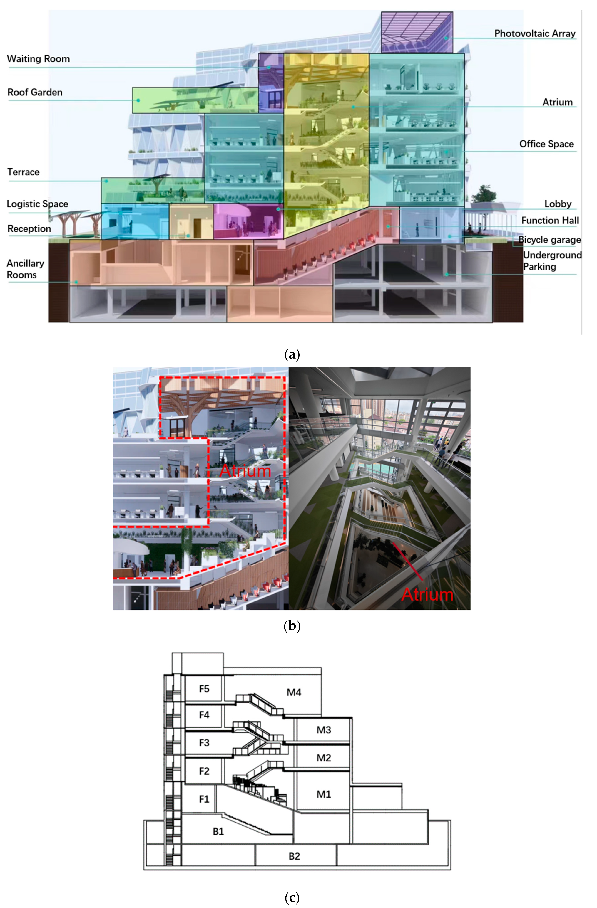
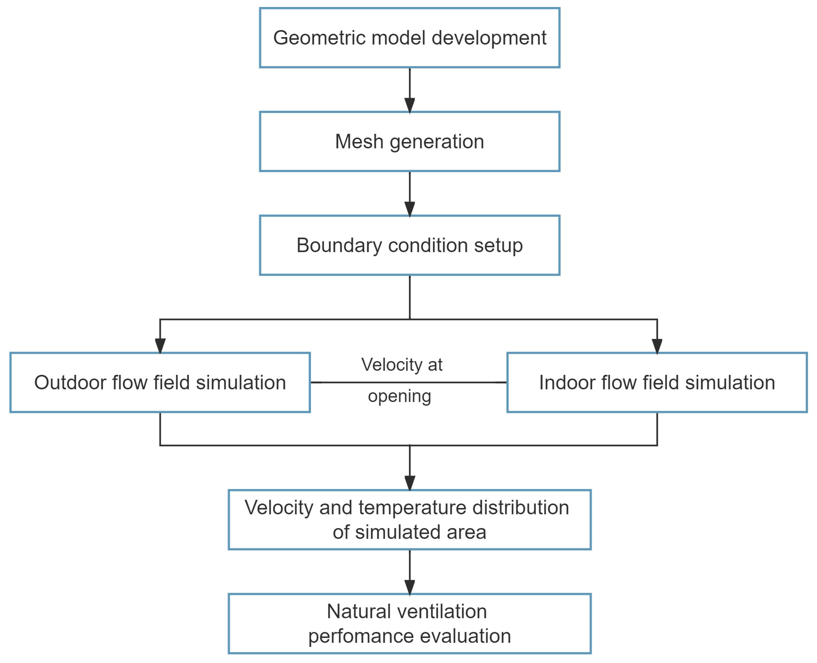

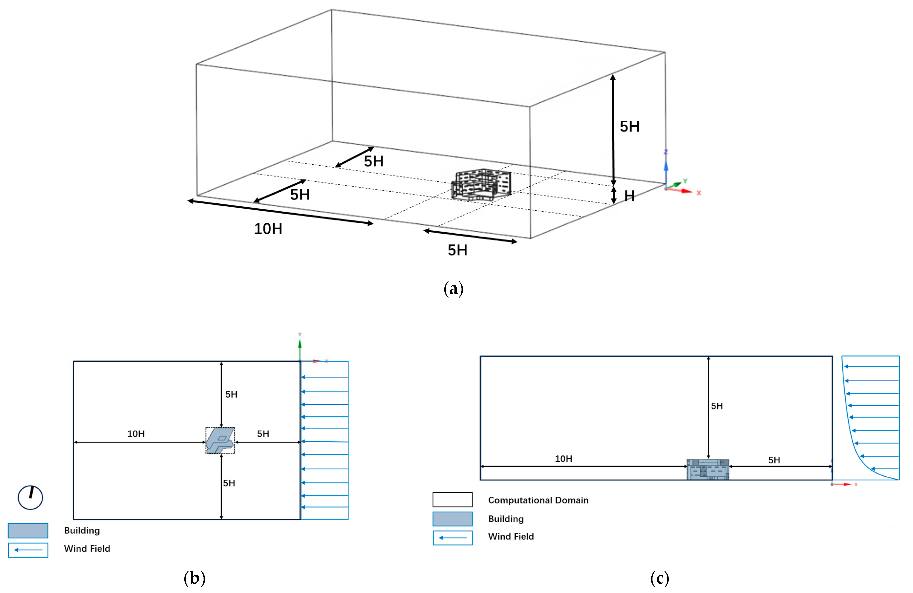
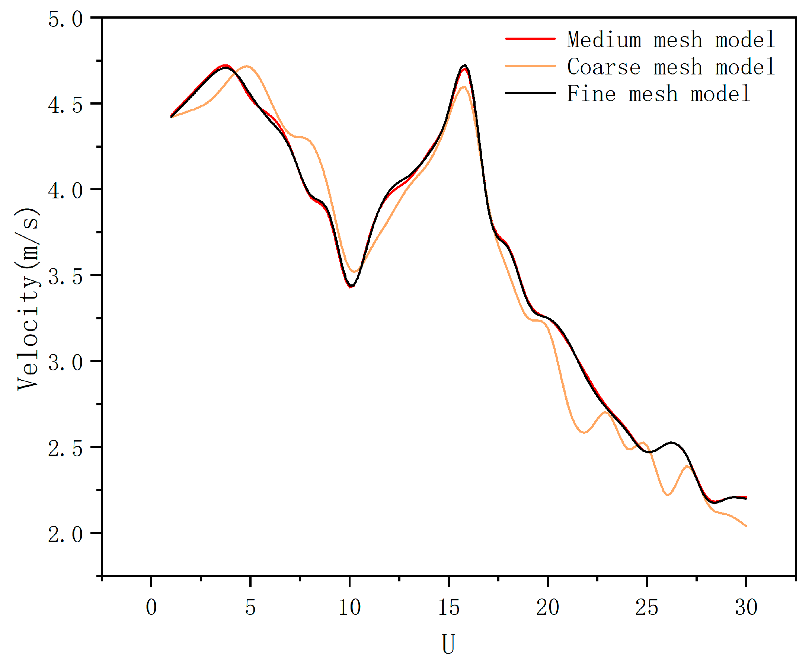
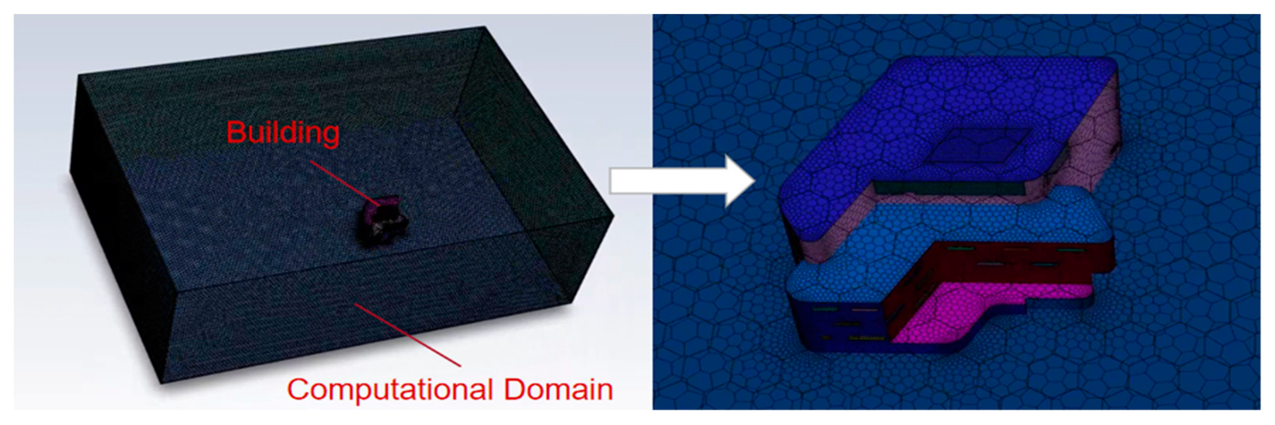
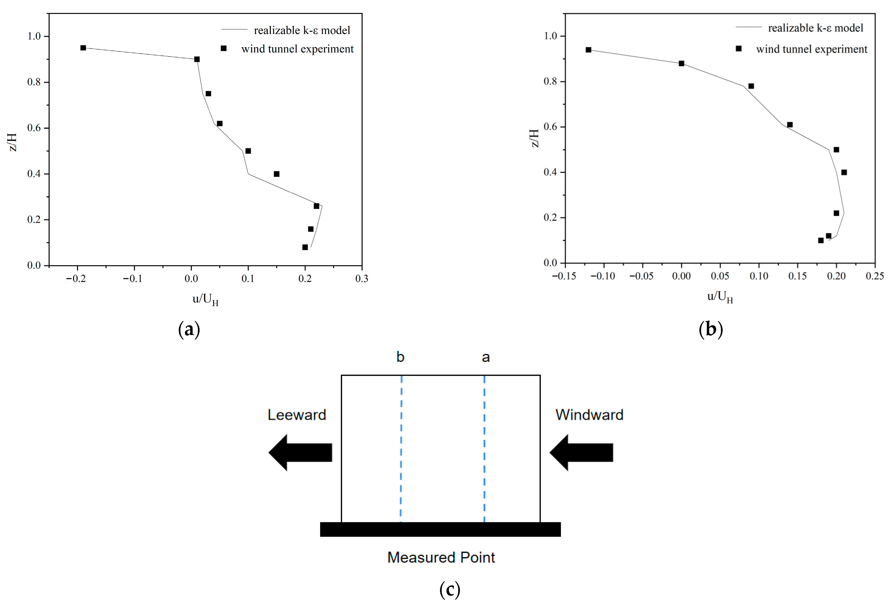

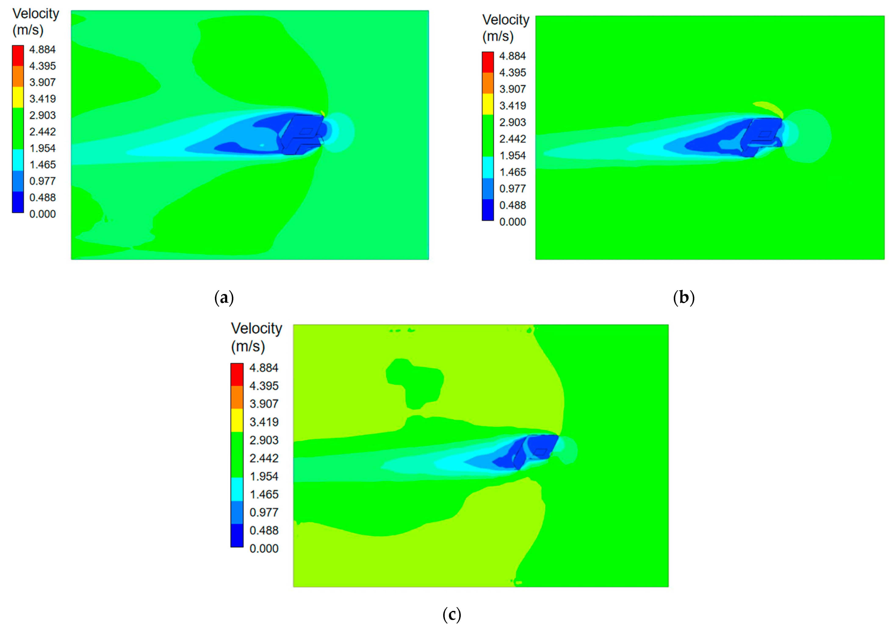
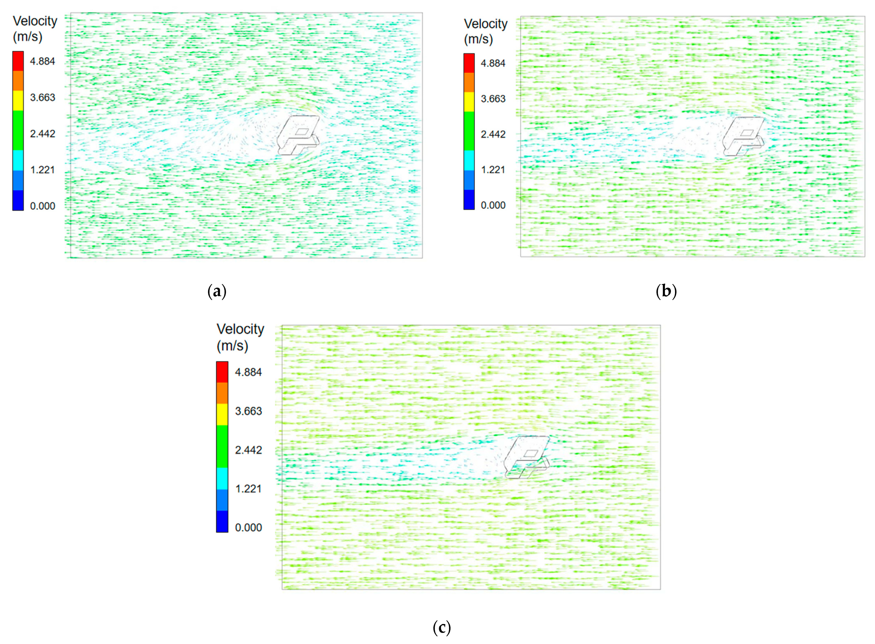
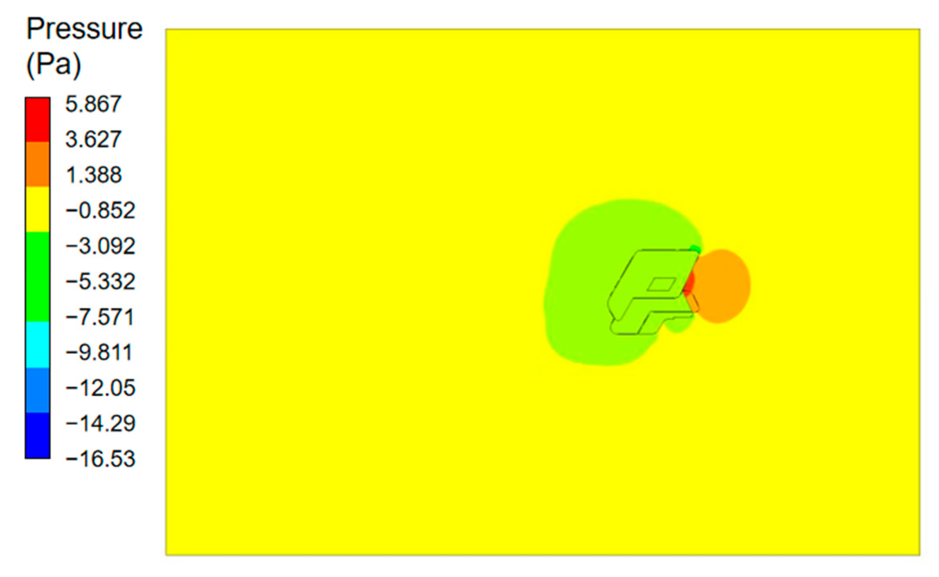
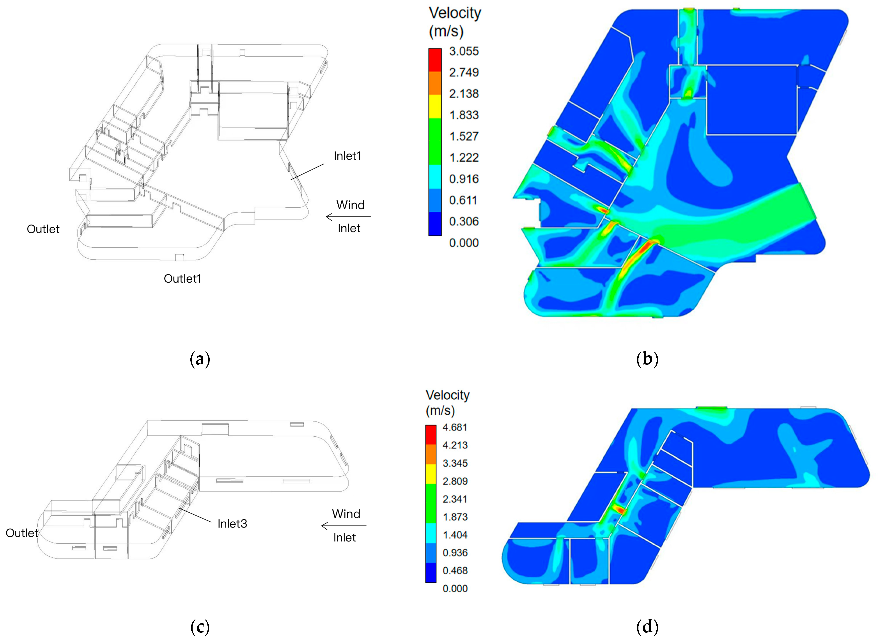
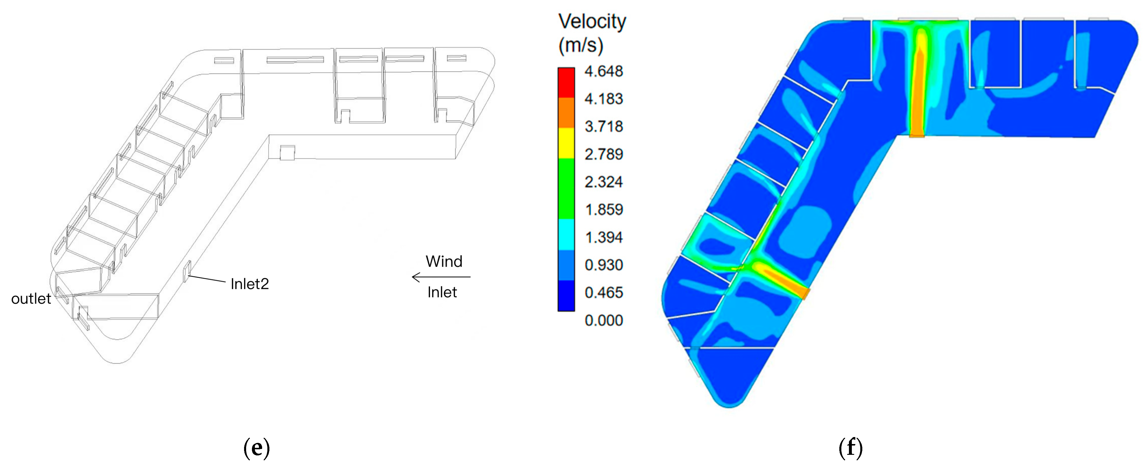


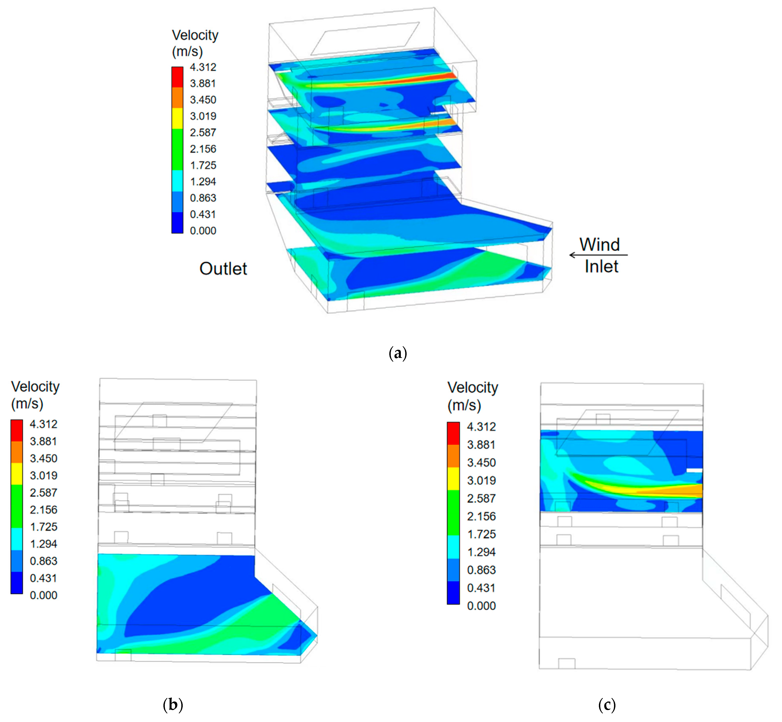


| Type | Value | |
|---|---|---|
| Air inlets 1, 2, 3, 4 | Velocity inlet | Rated value: 3.51 m/s, varying according to Equation (12) Gradient temperature: 18 °C |
| Air outlets 1, 2, 3, 4 | pressure outlet | 0 Pa |
| Air outdoor | Temperature | 24 °C |
| Walls F1, F2, F3, F4, F5 | Temperature | F1:22 °C, F1~F5 according to 0.4 °C/floor increment |
| Walls M2, M3 | Temperature | M2: 22.6 °C M3: 23 °C |
| Ground | Temperature | Adiabatic |
| Roof | Temperature | 26 °C |
| Floor | Location | Velocity (m/s) |
|---|---|---|
| F1 | Inlet 1 | 1.79 |
| M3 | Inlet 2 | 3.27 |
| F5 | Inlet 3 | 4.11 |
| Indoor Wind Velocity (m/s) | Comfortable Level |
|---|---|
| ≤0.25 | No blowing feeling |
| 0.25–0.50 | Comfortable |
| 0.50–1.00 | Slightly comfortable |
| 1.00–1.50 | Slightly uncomfortable |
| >1.50 | Uncomfortable |
Disclaimer/Publisher’s Note: The statements, opinions and data contained in all publications are solely those of the individual author(s) and contributor(s) and not of MDPI and/or the editor(s). MDPI and/or the editor(s) disclaim responsibility for any injury to people or property resulting from any ideas, methods, instructions or products referred to in the content. |
© 2023 by the authors. Licensee MDPI, Basel, Switzerland. This article is an open access article distributed under the terms and conditions of the Creative Commons Attribution (CC BY) license (https://creativecommons.org/licenses/by/4.0/).
Share and Cite
Liu, Z.; Pan, X.; He, W.; Li, Y. Simulation Study on Natural Ventilation Performance in a Low-Carbon Large-Space Public Building in Hot-Summer and Cold-Winter Region of China. Buildings 2023, 13, 2263. https://doi.org/10.3390/buildings13092263
Liu Z, Pan X, He W, Li Y. Simulation Study on Natural Ventilation Performance in a Low-Carbon Large-Space Public Building in Hot-Summer and Cold-Winter Region of China. Buildings. 2023; 13(9):2263. https://doi.org/10.3390/buildings13092263
Chicago/Turabian StyleLiu, Zhaohui, Xi Pan, Wenshan He, and Yilin Li. 2023. "Simulation Study on Natural Ventilation Performance in a Low-Carbon Large-Space Public Building in Hot-Summer and Cold-Winter Region of China" Buildings 13, no. 9: 2263. https://doi.org/10.3390/buildings13092263
APA StyleLiu, Z., Pan, X., He, W., & Li, Y. (2023). Simulation Study on Natural Ventilation Performance in a Low-Carbon Large-Space Public Building in Hot-Summer and Cold-Winter Region of China. Buildings, 13(9), 2263. https://doi.org/10.3390/buildings13092263





