Exploring the Layout Optimization of Commercial Service Space Affecting Energy Consumption in Communities Using Machine Learning
Abstract
:1. Introduction
2. Literature Review
- 1.
- What specific attitudes and preferences do community users hold regarding the incorporation of sustainable development practices in in-community commercial spaces?
- 2.
- How can we create a standardized and scientifically sound evaluation index for community commercial spaces, considering the current layout?
- 3.
- What sustainable development strategies should be employed for the layout of communities’ commercial spaces, aligning with energy-consumption-reduction goals and principles?
3. Materials and Methods
3.1. Study Area
3.2. Research Framework
3.3. Methods
3.3.1. Determination of Influencing Factors
3.3.2. AEL Evaluation Index Model
3.3.3. Neural Network Training Model
4. Results and Analysis
4.1. The Characteristics of the Commercial Space on the Jinan Campus
4.1.1. Inadequate Planning and Arrangement
4.1.2. Limited Traffic Network Accessibility
4.1.3. Absence of Sustainability Practices
4.2. Results of Machine Learning Algorithms
4.2.1. Subjective Weight
- ωA1 = [0.2432, 0.0625, 0.0351, 0.1349, 0.0829, 0.0610, 0.1714, 0.0170, 0.0963, 0.1255, 0.0443]. For the spatial layout of the catering business, “Distance from the dormitory area A1” (0.2432), “Whether it is on the student’s main flow line G1” (0.1714) weight scores the highest.
- ωA2 = [0.3253, 0.0877, 0.0525, 0.0409, 0.1242, 0.0147, 0.0619, 0.2726, 0.0202]. For retail commercial space layout, “Distance from the dormitory area A1” (0.2432), “Whether it is on the student’s main flow line G1” (0.1714) weight scores the highest.
- ωA3 = [0.3104, 0.025, 0.0901, 0.0621, 0.0717, 0.2273, 0.1474, 0.066]. For the spatial layout of life service businesses, “Distance from the dormitory area A3” (0.3104) and “Store space F3” (0.2273) scored the highest weight.
- ωA4 = [0.2515, 0.0642, 0.0163, 0.1692, 0.1287, 0.0293, 0.0572, 0.068, 0.0258, 0.1898]. For the spatial layout of entertainment businesses, “Distance from the dormitory area A4” (0.2515) and “Parking convenience J4” (0.1898) scored the highest weight.
4.2.2. Objective Weights
- ωB1 = [0.2265, 0.1754, 0.0214, 0.1018, 0.0745, 0.0524, 0.1897, 0.0147, 0.0245, 0.0865, 0.0326]. For the spatial layout of the catering business, “Distance from the dormitory area A1” (0.2265) and “Whether it is on the student’s main flow line G1” (0.1897) weigh the highest score.
- ωB2 = [0.2451, 0.1345, 0.0845, 0.0564, 0.1789, 0.0679, 0.0689, 0.1384, 0.0254]. For the spatial layout of retail businesses, “Distance from the dormitory area A2” (0.2451), “Whether it is on the student’s main flow line E2” (0.1789) weight score the highest.
- ωB3 = [0.3217, 0.0285, 0.1654, 0.0545, 0.0852, 0.1894, 0.0865, 0.0688]. For the spatial layout of life service businesses, “Distance from the dormitory area A3” (0.3217) and “Store space F3” (0.1894) scored the highest weight.
- ωB4 = [0.2654, 0.0656, 0.0256, 0.1325, 0.0706, 0.0354, 0.0585, 0.0965, 0.0354, 0.2145]. For the spatial layout of entertainment businesses, “Distance from the dormitory area A4” (0.2654) and “Parking convenience J4” (0.2145) scored the highest weight.
4.2.3. Synthetic Weight
- , ωC1 = [0.2333, 0.1041, 0.0272, 0.1165, 0.0781, 0.0562, 0.1792, 0.0157, 0.0483, 0.1036, 0.0378]. For the spatial layout of the catering business, “Distance from the dormitory area A1” (0.2333) and “Whether it is on the student’s main flow line G1” (0.1792) weigh the highest.
- , ωC2 = [0.2916, 0.1121, 0.0688, 0.0496, 0.1539, 0.0326, 0.0674, 0.2006, 0.0234]. For retail commercial space layout, “Distance from the dormitory area A2(0.2451)(0.2916),” Store space H2 “(0.2006) weight score the highest.
- , ωC3 = [0.3195, 0.0270, 0.1234, 0.0588, 0.0790, 0.2098, 0.1142, 0.0681]. For the spatial layout of life service businesses, “Distance from the dormitory area A3” (0.3195) and “Store space F3” (0.2098) scored the highest weight.
- , ωC4 = [0.2605, 0.0654, 0.0206, 0.1510, 0.0961, 0.0325, 0.0583, 0.0817, 0.0305, 0.2034]. For the spatial layout of entertainment businesses, “Distance from the dormitory area A4” (0.2605) and “Parking convenience J4” (0.2034) scored the highest weight.
4.2.4. Neural Network Simulation
4.3. Case Study
5. Discussion and Conclusions
5.1. Future Directions
- (1)
- Improve the rationality of spatial layout
- (2)
- Enhance the rationality of the service radius
- (3)
- Strengthen sustainable building practices
5.2. Conclusions
Author Contributions
Funding
Data Availability Statement
Conflicts of Interest
Appendix A
| Personal Characteristics | Options | Percentage | Characteristics of Commercial Spaces | Options | Percentage | |
|---|---|---|---|---|---|---|
| Sex | Male | 51.16% | Category | Catering | Large restaurant | 36.07% |
| Female | 48.84% | Small restaurant | 15.46% | |||
| Respondent’s occupation | College students | 82.42% | Upscale restaurant | 48.47% | ||
| School staff | 13.37% | Retail | Large supermarket | 64.33% | ||
| Expert | 4.21% | Small supermarket | 22.38% | |||
| Respondent’s educational institutions | Art category | 31.27% | Household goods | 7.45% | ||
| Science and technology category | 37.32% | Convenience store | 5.84% | |||
| Literature and history category | 31.41%. | Life Services | Large-scale entertainment | 76.65% | ||
| User Activity in the Commercial Zone | Within 30 min | 63.03% | Small-scale entertainment | 24.35% | ||
| 30 min–1 h | 24.54% | Entertainment | Joint operation | 85.44% | ||
| 1 h–2 h | 7.35% | Independent operation | 14.56% | |||
| More than 2 h | 5.08% | |||||
| Respondent’s Needs | Coffee and tea beverages | 56.85% | Current situation | Small-scale | 68.29% | |
| Bookstore | 37.92% | |||||
| Self-study room | 67.26% | Unreasonable layout | 41.46% | |||
| Gym | 49.45% | |||||
| Specialty Dining | 51.95% | Inadequate Management | 26.83% | |||
| Supermarket | 62.23% | |||||
| Respondent’s satisfaction | Satisfied | 43.32% | Low comfort level | 49.23% | ||
| Neutral | 46.03% | Difficult parking | 14.63% | |||
| Dissatisfied | 10.65% | Inefficient energy use | 56.79% | |||
| Comparison of Expected and Actual Weighting | ||||||
| Weight of Responder Needs | Catering | 27.33% | Actual Weight | Catering | 38.33% | |
| Retail | 25.67% | Retail | 27.12% | |||
| Life Services | 32.02% | Life Services | 25.67% | |||
| Entertainment | 14.98% | Entertainment | 8.88% | |||
| Index | |||||||||||||||||||||||||||||||||||||||
|---|---|---|---|---|---|---|---|---|---|---|---|---|---|---|---|---|---|---|---|---|---|---|---|---|---|---|---|---|---|---|---|---|---|---|---|---|---|---|---|
| Sort | A1 | B1 | C1 | D1 | E1 | F1 | G1 | H1 | I1 | J1 | K1 | A2 | B2 | C2 | D2 | E2 | F2 | G2 | H2 | I2 | A3 | B3 | C3 | D3 | E3 | F3 | G3 | H3 | A4 | B4 | C4 | D4 | E4 | F4 | G4 | H4 | I4 | J4 | Desired Output |
| 1 | 9 | 5 | 2 | 6 | 5 | 4 | 8 | 1 | 3 | 6 | 2 | 8 | 4 | 5 | 4 | 6 | 3 | 5 | 7 | 2 | 8 | 2 | 7 | 3 | 5 | 3 | 6 | 4 | 9 | 4 | 2 | 6 | 6 | 3 | 4 | 5 | 2 | 7 | 6.4510 |
| 2 | 9 | 5 | 3 | 6 | 5 | 4 | 7 | 1 | 2 | 6 | 3 | 8 | 4 | 5 | 4 | 6 | 3 | 5 | 7 | 3 | 8 | 3 | 6 | 3 | 4 | 3 | 6 | 3 | 9 | 3 | 1 | 7 | 4 | 5 | 3 | 5 | 3 | 6 | 6.2730 |
| 3 | 9 | 7 | 2 | 6 | 5 | 3 | 8 | 2 | 3 | 4 | 2 | 8 | 5 | 6 | 3 | 7 | 4 | 4 | 5 | 2 | 9 | 2 | 7 | 4 | 5 | 4 | 5 | 5 | 8 | 4 | 2 | 6 | 6 | 3 | 4 | 5 | 3 | 6 | 6.3802 |
| 4 | 9 | 5 | 2 | 7 | 4 | 4 | 6 | 1 | 4 | 6 | 4 | 8 | 4 | 5 | 4 | 6 | 3 | 5 | 7 | 3 | 8 | 2 | 5 | 3 | 4 | 3 | 6 | 4 | 9 | 4 | 1 | 7 | 5 | 4 | 3 | 6 | 2 | 7 | 6.3529 |
| 5 | 8 | 5 | 2 | 5 | 5 | 4 | 8 | 2 | 3 | 5 | 2 | 7 | 6 | 5 | 4 | 5 | 3 | 5 | 6 | 1 | 8 | 4 | 7 | 4 | 5 | 4 | 4 | 2 | 9 | 2 | 4 | 6 | 6 | 4 | 4 | 4 | 2 | 5 | 6.0197 |
| 6 | 7 | 7 | 3 | 6 | 5 | 4 | 8 | 1 | 2 | 6 | 3 | 8 | 4 | 6 | 5 | 6 | 5 | 4 | 7 | 2 | 8 | 2 | 6 | 3 | 5 | 5 | 6 | 4 | 8 | 4 | 1 | 5 | 4 | 3 | 5 | 5 | 4 | 7 | 6.3606 |
| 7 | 9 | 5 | 2 | 6 | 6 | 3 | 7 | 2 | 3 | 6 | 2 | 8 | 5 | 5 | 4 | 5 | 5 | 3 | 7 | 4 | 7 | 4 | 7 | 5 | 5 | 3 | 5 | 3 | 9 | 4 | 2 | 5 | 6 | 4 | 4 | 4 | 2 | 7 | 6.2460 |
| 8 | 8 | 5 | 2 | 5 | 5 | 4 | 6 | 1 | 3 | 6 | 2 | 9 | 4 | 7 | 3 | 6 | 3 | 5 | 5 | 2 | 8 | 2 | 7 | 3 | 5 | 4 | 6 | 4 | 9 | 5 | 1 | 6 | 6 | 3 | 3 | 5 | 3 | 4 | 6.1501 |
| 9 | 9 | 5 | 3 | 6 | 5 | 2 | 8 | 3 | 3 | 5 | 1 | 7 | 4 | 5 | 5 | 7 | 4 | 3 | 7 | 2 | 9 | 3 | 6 | 4 | 6 | 3 | 5 | 5 | 7 | 4 | 3 | 5 | 5 | 2 | 4 | 5 | 2 | 7 | 6.2249 |
| 10 | 9 | 7 | 2 | 6 | 5 | 4 | 7 | 1 | 4 | 6 | 2 | 8 | 3 | 6 | 4 | 6 | 3 | 5 | 6 | 3 | 8 | 2 | 7 | 3 | 5 | 3 | 6 | 4 | 9 | 3 | 1 | 6 | 6 | 3 | 4 | 4 | 1 | 5 | 6.2600 |
| 11 | 8 | 5 | 2 | 6 | 5 | 4 | 8 | 1 | 3 | 6 | 2 | 8 | 4 | 5 | 4 | 6 | 3 | 5 | 7 | 2 | 8 | 2 | 7 | 4 | 5 | 3 | 6 | 5 | 9 | 4 | 2 | 6 | 6 | 3 | 3 | 5 | 2 | 7 | 6.4068 |
| 12 | 9 | 5 | 5 | 6 | 5 | 3 | 8 | 3 | 2 | 6 | 3 | 8 | 4 | 5 | 4 | 6 | 3 | 5 | 7 | 3 | 7 | 4 | 6 | 3 | 4 | 3 | 6 | 3 | 9 | 3 | 2 | 7 | 4 | 5 | 3 | 5 | 3 | 5 | 6.2041 |
| 13 | 7 | 7 | 2 | 6 | 5 | 3 | 9 | 2 | 3 | 5 | 2 | 9 | 5 | 6 | 3 | 5 | 4 | 4 | 5 | 2 | 9 | 2 | 7 | 4 | 4 | 4 | 5 | 5 | 8 | 4 | 2 | 6 | 6 | 3 | 4 | 5 | 3 | 6 | 6.3183 |
| 14 | 9 | 5 | 2 | 7 | 4 | 4 | 6 | 1 | 4 | 6 | 4 | 8 | 4 | 6 | 3 | 6 | 3 | 5 | 6 | 3 | 8 | 2 | 5 | 3 | 4 | 3 | 6 | 4 | 9 | 4 | 1 | 7 | 5 | 4 | 3 | 5 | 3 | 7 | 6.2925 |
| 15 | 8 | 5 | 2 | 5 | 6 | 4 | 8 | 2 | 4 | 5 | 2 | 7 | 5 | 5 | 4 | 5 | 3 | 5 | 6 | 2 | 9 | 5 | 7 | 4 | 5 | 4 | 5 | 2 | 9 | 3 | 4 | 5 | 6 | 4 | 4 | 4 | 2 | 5 | 6.1450 |
| 16 | 7 | 7 | 4 | 6 | 5 | 5 | 8 | 1 | 2 | 6 | 3 | 8 | 3 | 6 | 5 | 6 | 5 | 4 | 7 | 2 | 8 | 2 | 6 | 4 | 3 | 5 | 6 | 4 | 8 | 4 | 2 | 5 | 4 | 4 | 4 | 5 | 4 | 7 | 6.3428 |
| 17 | 9 | 5 | 2 | 6 | 6 | 3 | 9 | 2 | 3 | 6 | 2 | 8 | 5 | 5 | 4 | 5 | 5 | 3 | 7 | 4 | 7 | 4 | 6 | 5 | 5 | 3 | 5 | 3 | 7 | 4 | 2 | 5 | 6 | 4 | 4 | 4 | 2 | 7 | 6.1723 |
| 18 | 8 | 5 | 2 | 5 | 5 | 4 | 6 | 1 | 4 | 6 | 2 | 9 | 4 | 6 | 3 | 6 | 3 | 5 | 5 | 2 | 8 | 2 | 7 | 3 | 5 | 4 | 6 | 4 | 9 | 5 | 1 | 6 | 6 | 3 | 3 | 5 | 3 | 4 | 6.1342 |
| 19 | 9 | 5 | 4 | 6 | 5 | 2 | 8 | 3 | 3 | 5 | 1 | 7 | 4 | 5 | 5 | 7 | 4 | 3 | 7 | 1 | 9 | 3 | 6 | 4 | 4 | 3 | 5 | 5 | 7 | 4 | 3 | 5 | 5 | 2 | 4 | 5 | 2 | 6 | 6.1314 |
| 20 | 9 | 7 | 2 | 6 | 5 | 4 | 7 | 2 | 4 | 6 | 2 | 8 | 3 | 5 | 4 | 6 | 3 | 5 | 6 | 3 | 8 | 2 | 7 | 3 | 5 | 3 | 6 | 4 | 9 | 3 | 2 | 4 | 6 | 3 | 4 | 4 | 1 | 5 | 6.1616 |
References
- Abdul Razak, D.; Sanusi, Z.A.; Jegatesen, G.; Khelghat-Doost, H. Alternative University Appraisal (AUA): Reconstructing Universities’ Ranking and Rating toward a Sustainable Future. Sustainability Assessment Tools in Higher Education Institutions: Mapping Trends and Good Practices around the World; Springer International Publishing: Berlin/Heidelberg, Germany, 2013; pp. 139–154. [Google Scholar] [CrossRef]
- Gu, Y.; Zhao, J.; Herzog, T.; Mao, Q.; Latz, P. Exploring the space use mechanism of high-density campus in urban Beijing. Habitat Int. 2019, 91, 102024. [Google Scholar] [CrossRef]
- Quevedo, T.C.; Geraldi, M.S.; Melo, A.P. Applying machine learning to develop energy benchmarking for university buildings in Brazil. J. Build. Eng. 2023, 63, 105468. [Google Scholar] [CrossRef]
- Versteijlen, M.; van Wee, B.; Wals, A. Exploring sustainable student travel behaviour in the Netherlands: Balancing online and on-campus learning. Int. J. Sustain. High. Educ. 2021, 22, 146–166. [Google Scholar] [CrossRef]
- Zheng, N.; Li, S.; Wang, Y.; Huang, Y.; Bartoccid, P.; Fantozzid, F.; Huang, J.; Xing, L.; Yang, H.; Chen, H.; et al. Research on low-carbon campus based on ecological footprint evaluation and machine learning: A case study in China. J. Clean. Prod. 2021, 323, 129181. [Google Scholar] [CrossRef]
- Topuz, B.; Alp, N.Ç. Machine learning in architecture. Autom. Constr. 2023, 154, 105012. [Google Scholar] [CrossRef]
- Tamke, M.; Nicholas, P.; Zwierzycki, M. Machine learning for architectural design: Practices and infrastructure. Int. J. Archit. Comput. 2018, 16, 123–143. [Google Scholar] [CrossRef]
- Chen, W.; Zou, W.; Zhong, K.; Aliyeva, A. Machine learning assessment under the development of green technology innovation: A perspective of energy transition. Renew. Energy 2023, 214, 65–73. [Google Scholar] [CrossRef]
- Lu, Y.; Chen, Q.; Yu, M.; Wu, Z.; Huang, C.; Fu, J.; Yu, Z.; Yao, J. Exploring spatial and environmental heterogeneity affecting energy consumption in commercial buildings using machine learning. Sustain. Cities Soc. 2023, 95, 104586. [Google Scholar] [CrossRef]
- Tao, W. Research on Commercial space in University campuses under the new situation: A case study of Jiulong Lake Campus of Southeast University. Mod. Urban Res. 2022, 12, 65–67. [Google Scholar]
- Venkatraj, V.; Dixit, M.K.; Yan, W.; Caffey, S.; Sideris, P.; Aryal, A. Toward the application of a machine learning framework for building life cycle energy assessment. Energy Build. 2023, 297, 113444. [Google Scholar] [CrossRef]
- Williamsson, J. Business model design for campus-based autonomous deliveries–A Swedish case study. Res. Transp. Bus. Manag. 2022, 43, 100758. [Google Scholar] [CrossRef]
- Torrijos, V.; Dopico, D.C.; Soto, M. Integration of food waste composting and vegetable gardens in a university campus. J. Clean. Prod. 2021, 315, 128175. [Google Scholar] [CrossRef]
- Aghamolaei, R.; Fallahpour, M. Strategies towards reducing carbon emission in university campuses: A comprehensive review of both global and local scales. J. Build. Eng. 2023, 76, 107183. [Google Scholar] [CrossRef]
- ISO14001; Environmental Management Systems—Requirements with Guidance for Use. ISO: Geneva, Switzerland, 2015.
- Lidgren, A.; Rodhe, H.; Huisingh, D. A systemic approach to incorporate sustainability into university courses and curricula. J. Clean. Prod. 2006, 14, 797–809. [Google Scholar] [CrossRef]
- Amaral, L.; Martins, L.; Gouveia, J. Quest for a sustainable university: A review. Int. J. Sustain. High. Educ. 2015, 16, 155–172. [Google Scholar] [CrossRef]
- Gomez, F.; Saez-Navarrete, C.; Lioi, S.; Marzuca, V. Adaptable model for assessing sustainability in higher education. J. Clean. Prod. 2014, 107, 475–485. [Google Scholar] [CrossRef]
- Chen, L.; Wang, H. Occupant Behavior and Its Role in Campus Commercial Space Energy Efficiency. Sustain. Dev. J. 2020, 7, 89–104. [Google Scholar]
- Rodriguez, M. Metrics and Monitoring for Assessing Sustainable Campus Commercial Space Initiatives. J. Sustain. Metr. 2018, 4, 67–82. [Google Scholar]
- Soares, I.; Yamu, C.; Weitkamp, G. The relationship between the spatial configuration and the fourth sustainable dimension creativity in university campuses: The case study of Zernike Campus, Groningen, The Netherlands. Sustainability 2020, 12, 9263. [Google Scholar] [CrossRef]
- Abdelkafi, N.; Hilbig, R.; Laudien, S.M. Business models of entrepreneurial universities in the area of vocational education—An exploratory analysis. Int. J. Technol. Manag. 2018, 77, 86–108. [Google Scholar] [CrossRef]
- Fang, N.; Zou, W.; Huang, J. Research on the layout of campus public service facilities based on the concept of living circle—A case study of Yunnan University. Urban Archit. 2021, 18, 112–116. [Google Scholar]
- Chen, C. Research on Spatial Layout of Service Facilities Based on Campus Behavior of University Students. Master’s Thesis, Dalian University of Technology, Dalian, China, 2021. [Google Scholar]
- Luo, J.; Chen, W.; Chen, S. Optimize the function matching and sharing mechanism of the linkage effect of the newly built university campus. J. Cent. China Archit. 2011, 29, 123–126. [Google Scholar]
- Lin, C. Research on Commercial Space Layout of University Campus Based on Students’ Daily Consumption Behavior. Master’s Thesis, Dalian University of Technology, Dalian, China, 2017. Available online: https://kns-cnki-net-443.webvpn.sdjzu.edu.cn/kcms/detail/detail.aspx?FileName=1017823276.nh&DbName=CMFD2018 (accessed on 24 July 2023).
- Xu, S.; Cheng, B.; Huang, Z.; Liu, T.; Li, Y.; Jiang, L.; Guo, W.; Xiong, J. Impact of the COVID-19 on electricity consumption of open university campus buildings—The case of Twente University in the Netherlands. Energy Build. 2022, 279, 112723. [Google Scholar] [CrossRef] [PubMed]
- Nianan, L. Design and Research of University Campus Commercial Space. Master’s Thesis, Xi‘an University of Architecture and Technology, Xi’an, China, 2004. Available online: https://kns-cnki-net-443.webvpn.sdjzu.edu.cn/kcms/detail/detail.aspx?FileName=2004072704.nh&DbName=CMFD2004 (accessed on 24 July 2023).
- Qiaran, H.; Liu, C.-Y.; Zhang, Y.-Y.; Hong, W.-X. Performance evaluation of sponge city based on AHP entropy weight method and matter-element extension model: A case study of Qingdao. J. Qilu Univ. Technol. 2019, 37, 74–80. [Google Scholar]
- Gong, K.; Nan, D.; Yang, Z. Research on comprehensive decision method of heating scheme based on AHP-EWM. Build. Energy Effic. 2022, 50, 91–95. [Google Scholar]
- MathWorks. Statistics and Machine Learning Toolbox Documentation—MathWorks. 2022. Available online: https://ww2.mathworks.cn/help/stats/index.html?s_tid=CRUX_lftnav (accessed on 5 August 2023).
- Wang, X.; Svenning, J.C.; Liu, J.; Zhao, Z.; Zhang, Z.; Feng, G.; Si, X.; Zhang, J. Regional effects of plant diversity and biotic homogenization in urban greenspace–The case of university campuses across China. Urban For. Urban Green. 2021, 62, 127170. [Google Scholar] [CrossRef]
- Yu, Z.; Dong, H.; Liu, C. Research on Swing Model and Fuzzy Anti Swing Control Technology of Bridge Crane. J. Mach. 2023, 11, 579. [Google Scholar] [CrossRef]
- Ramakreshnan, L.; Fong, C.S.; Sulaiman, N.M.; Aghamohammadi, N. Motivations and built environment factors associated with campus walkability in the tropical settings. Sci. Total Environ. 2020, 749, 141457. [Google Scholar] [CrossRef]
- Huntingford, C.; Jeffers, E.S.; Bonsall, M.B.; Christensen, H.M.; Lees, T.; Yang, H. Machine learning and artificial intelligence to aid climate change research and preparedness. Environ. Res. Lett. 2019, 14, 124007. [Google Scholar] [CrossRef]
- Li, H. China’s current situation and future development trend of university campus planning. J. Urban Archit. 2021, 17, 26–28. [Google Scholar]
- Lin, C.; Gao, Y.; Huang, J.; Shi, D.; Feng, W.; Liu, Q.; Du, X. A novel numerical model for investigating macro factors influencing building energy consumption intensity. Sustain. Prod. Consum. 2020, 24, 308–323. [Google Scholar] [CrossRef]
- Yang, G.; Lin, B.R.; Zhu, Y.X. Comparative study on indoor environmental quality of green office buildings with different levels of energy use intensity. Build. Environ. 2020, 168, 106482–106494. [Google Scholar] [CrossRef]
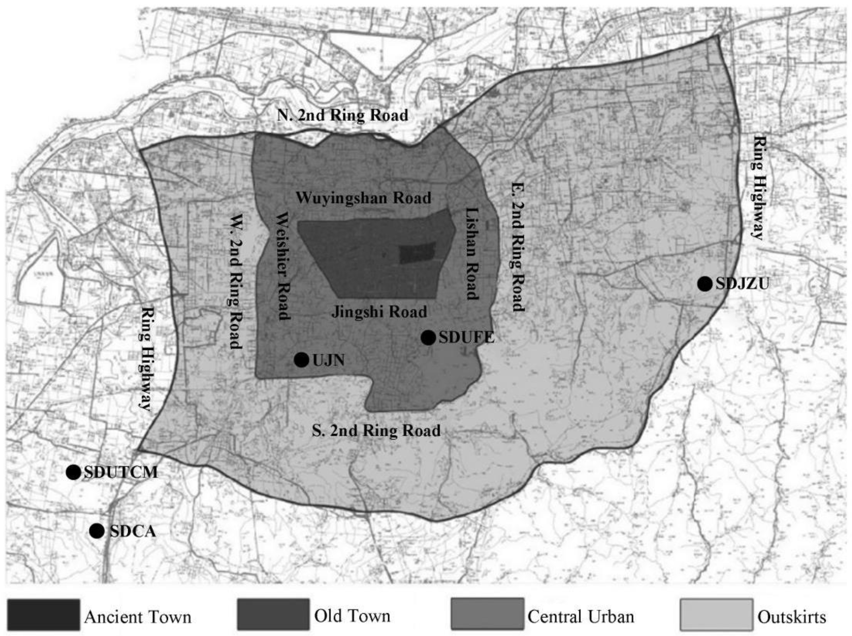


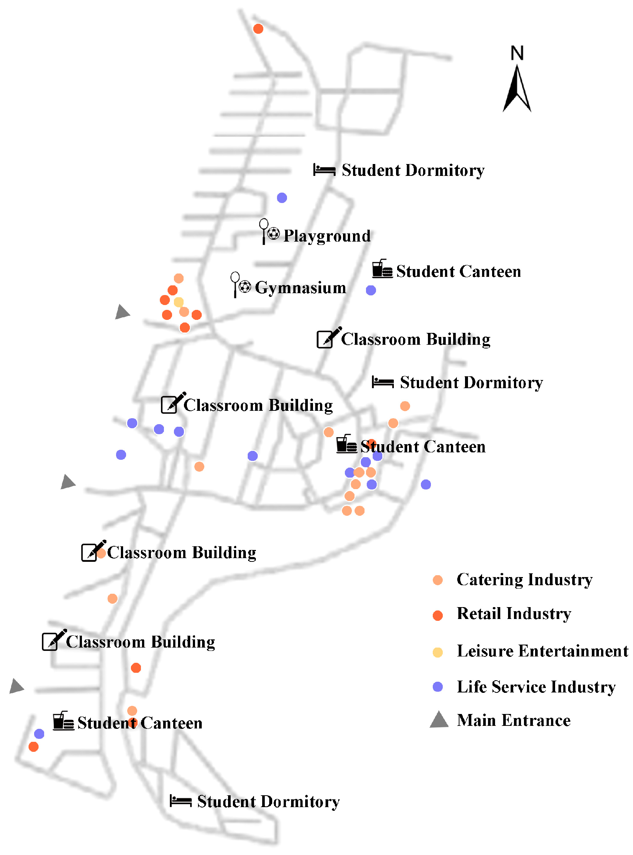
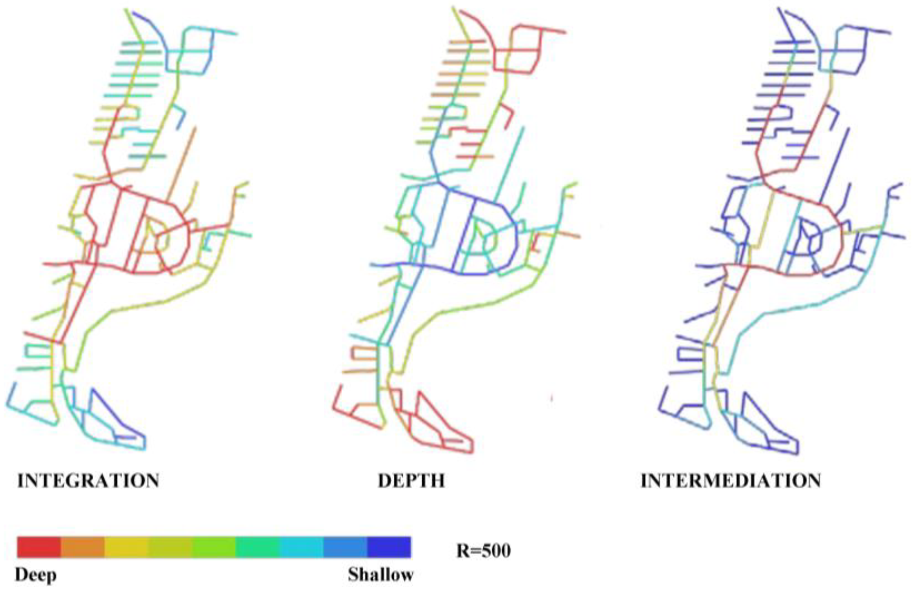
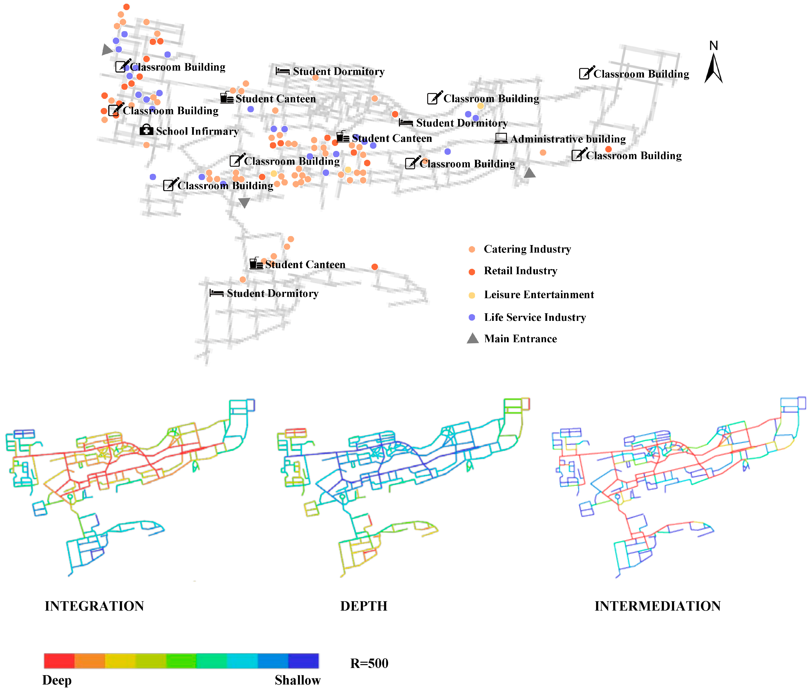
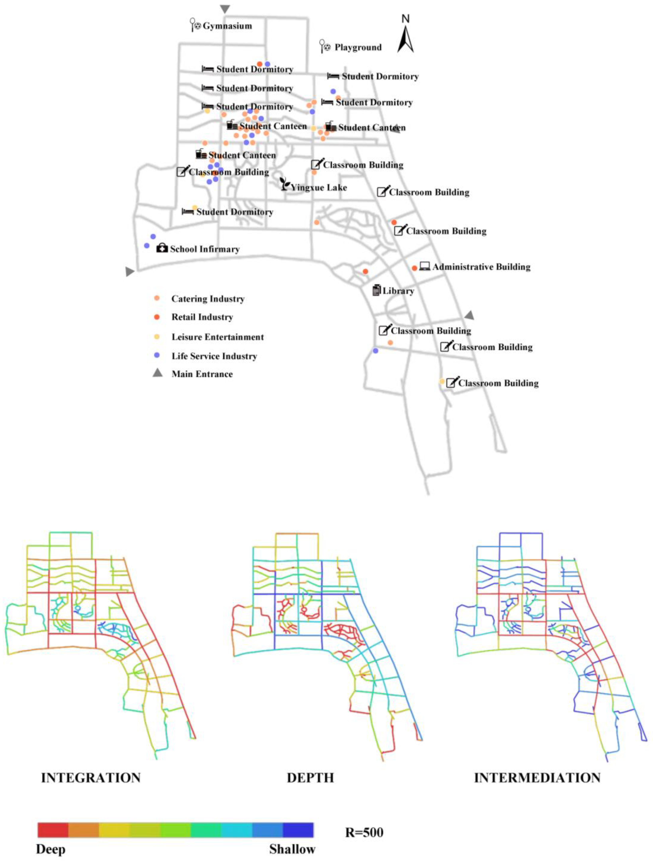
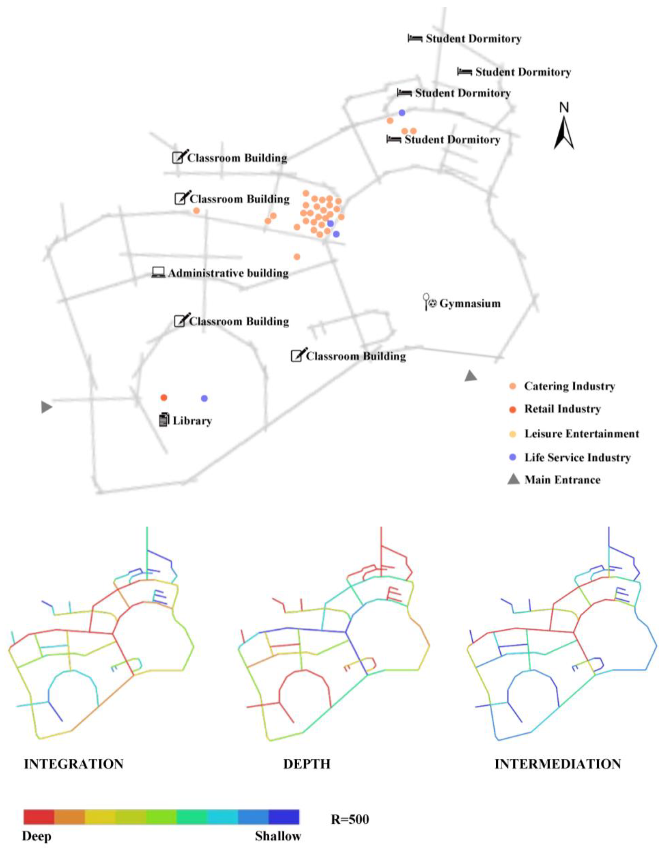

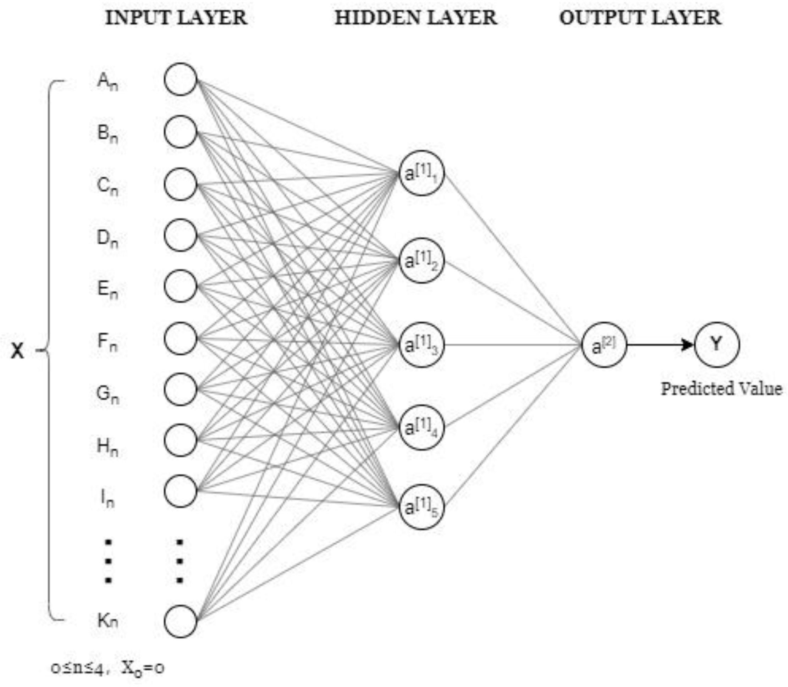
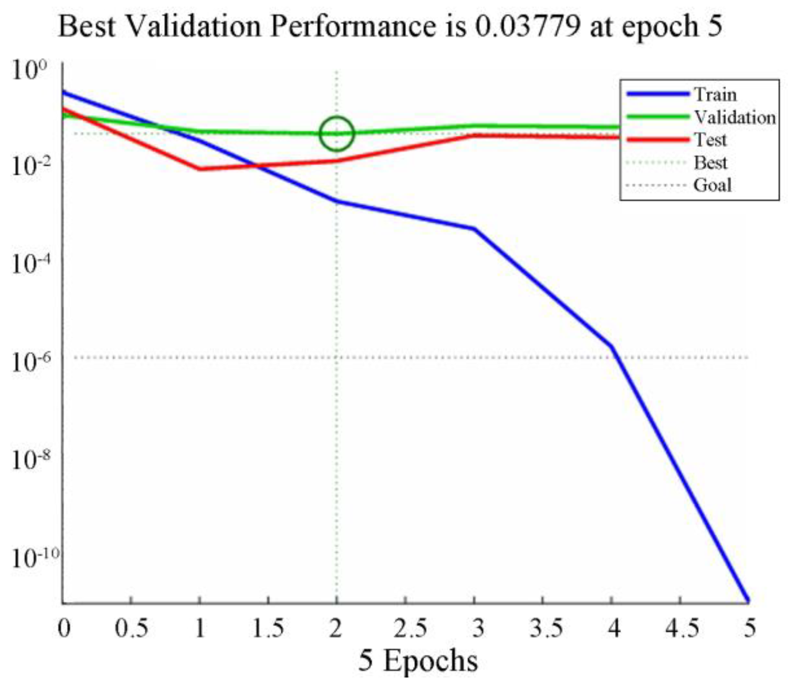
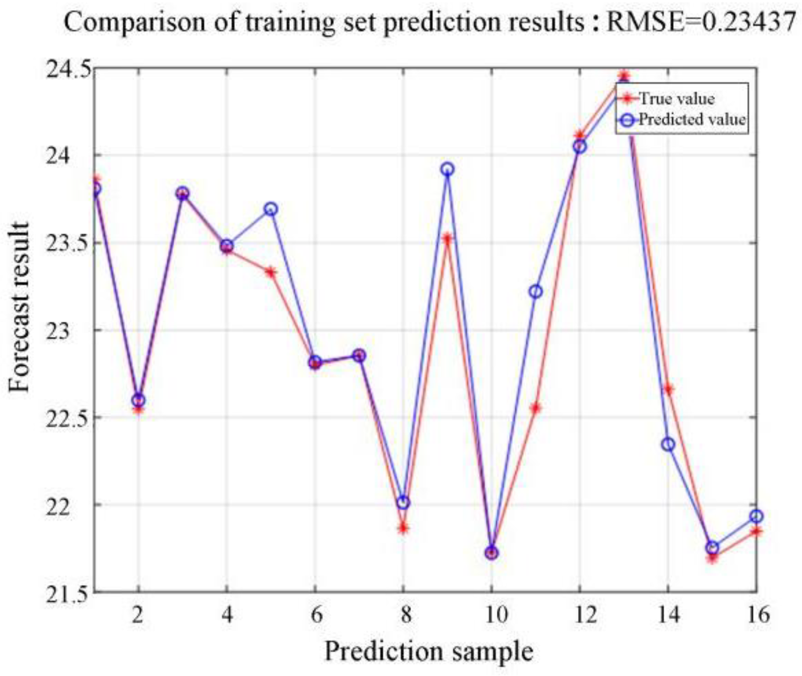


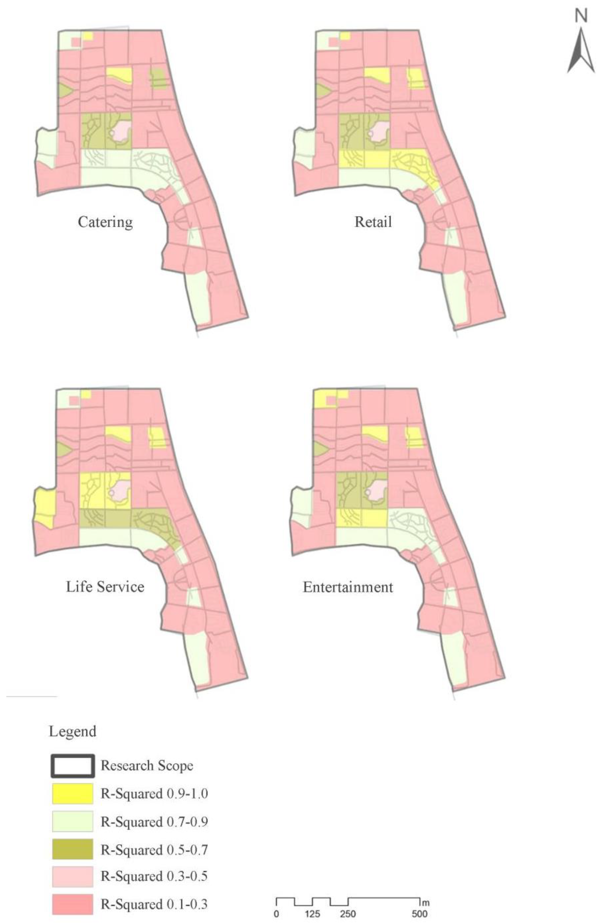
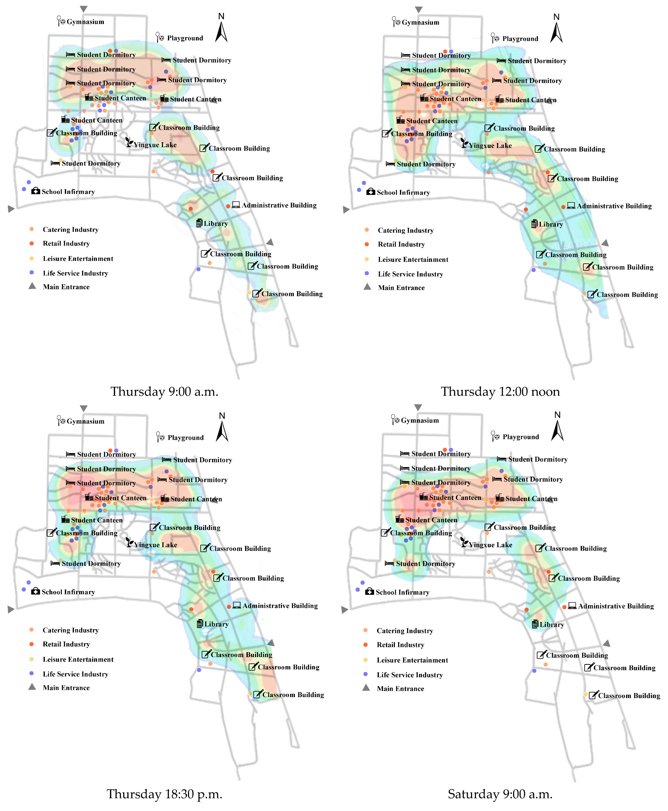
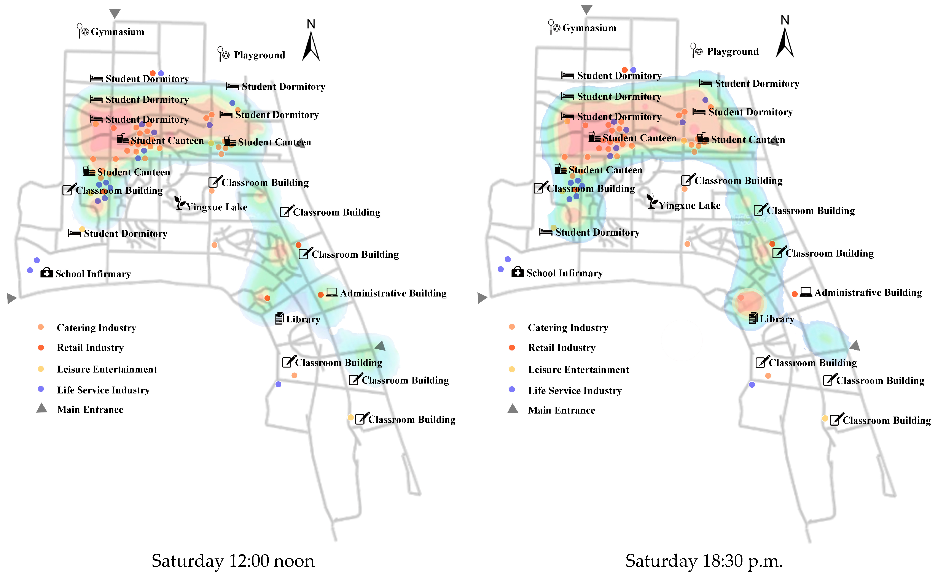
| Target | First-Grade Factors | Second-Grade Factors |
|---|---|---|
| Influencing factors of catering Z1 | Distance from functional area Z11 | Distance from the dormitory area A1 |
| Distance from teaching area B1 | ||
| Distance from sports venues C1 | ||
| Distance from public activity space D1 | ||
| Distance from traffic flow line Z12 | Distance from the main entrance and exit of campus E1 | |
| Distance from main campus road F1 | ||
| Whether it is on the student’s main flow line G1 | ||
| Elements of the business itself Z13 | Distance from other businesses of the same type H1 | |
| Front square space I1 | ||
| Store space J1 | ||
| Environmental element Z14 | Parking convenience K1 | |
| Influencing factors of retail Z2 | Distance from functional area Z21 | Distance from the dormitory area A2 |
| Distance from teaching area B2 | ||
| Distance from living service area C2 | ||
| Distance from recreation area D2 | ||
| Distance from traffic flow line Z22 | Whether it is on the student’s main flow line E2 | |
| Elements of the business itself Z23 | Distance from other businesses of the same type F2 | |
| Distance from public activity space G2 | ||
| Store space H2 | ||
| Environmental element Z24 | Parking convenience I2 | |
| Influencing factors of life services Z3 | Distance from functional area Z31 | Distance from the dormitory area A3 |
| Distance from teaching area B3 | ||
| Distance from traffic flow line Z32 | Whether it is on the student’s main flow line C3 | |
| Elements of the business itself Z33 | Distance from other businesses of the same type D3 | |
| Distance from other different types of business E3 | ||
| Store space F3 | ||
| Environmental element Z34 | Surrounding environment and greenery G3 | |
| Parking convenience H3 | ||
| Influencing factors of entertainment Z4 | Distance from functional area Z41 | Distance from the dormitory area A4 |
| Distance from teaching area B4 | ||
| Distance from public activity space C4 | ||
| Distance from traffic flow line Z42 | Distance from main campus road D4 | |
| Whether it is on the student’s main flow line E4 | ||
| Elements of the business itself Z43 | Distance from other businesses of the same type F4 | |
| Front square space G4 | ||
| Store space H4 | ||
| Environmental element Z44 | Surrounding environment and greenery I4 | |
| Parking convenience J4 |
| First-Grade Factors | Second-Grade Factors | Subjective Weight | Objective Weight | Synthetic Weight | Rank | |
|---|---|---|---|---|---|---|
| Catering Z1 | Distance from functional area Z11 | Distance from the dormitory area A1 | 0.2432 | 0.2265 | 0.2333 | 1 |
| Distance from teaching area B1 | 0.0625 | 0.1754 | 0.1041 | 4 | ||
| Distance from sports venues C1 | 0.0351 | 0.0214 | 0.0272 | 10 | ||
| Distance from public activity space D1 | 0.1349 | 0.1018 | 0.1165 | 3 | ||
| Distance from traffic flow line Z12 | Distance from the main entrance and exit of campus E1 | 0.0829 | 0.0745 | 0.0781 | 6 | |
| Distance from main campus road F1 | 0.0610 | 0.0524 | 0.0562 | 7 | ||
| Whether it is on the student’s main flow line G1 | 0.1714 | 0.1897 | 0.1792 | 2 | ||
| Elements of the business itself Z13 | Distance from other companies of the same type H1 | 0.0170 | 0.0147 | 0.0157 | 11 | |
| Front square space I1 | 0.0963 | 0.0245 | 0.0483 | 8 | ||
| Store space J1 | 0.1255 | 0.0865 | 0.1036 | 5 | ||
| Environmental element Z14 | Parking convenience K1 | 0.0443 | 0.0326 | 0.0378 | 9 | |
| Retail Z2 | Distance from functional area Z21 | Distance from the dormitory area A2 | 0.3253 | 0.2451 | 0.2916 | 1 |
| Distance from teaching area B2 | 0.0877 | 0.1345 | 0.1121 | 4 | ||
| Distance from living service area C2 | 0.0525 | 0.0845 | 0.0688 | 5 | ||
| Distance from recreation area D2 | 0.0409 | 0.0564 | 0.0496 | 7 | ||
| Distance from traffic flow line Z22 | Whether it is on the student’s main flow line E2 | 0.1242 | 0.1789 | 0.1539 | 3 | |
| Elements of the business itself Z23 | Distance from other companies of the same type F2 | 0.0147 | 0.0679 | 0.0326 | 8 | |
| Distance from public activity space G2 | 0.0619 | 0.0689 | 0.0674 | 6 | ||
| Store space H2 | 0.2726 | 0.1384 | 0.2006 | 2 | ||
| Environmental element Z24 | Parking convenience I2 | 0.0202 | 0.0254 | 0.0234 | 9 | |
| Life services Z3 | Distance from functional area Z31 | Distance from the dormitory area A3 | 0.3104 | 0.3217 | 0.3195 | 1 |
| Distance from teaching area B3 | 0.0250 | 0.0285 | 0.0270 | 8 | ||
| Distance from traffic flow line Z32 | Whether it is on the student’s main flow line C3 | 0.0901 | 0.1654 | 0.1234 | 3 | |
| Elements of the business itself Z33 | Distance from other companies of the same type D3 | 0.0621 | 0.0545 | 0.0588 | 7 | |
| Distance from other different types of business E3 | 0.0717 | 0.0852 | 0.0790 | 5 | ||
| Store space F3 | 0.2273 | 0.1894 | 0.2098 | 2 | ||
| Environmental element Z34 | Surrounding environment and greenery G3 | 0.1474 | 0.0865 | 0.1142 | 4 | |
| Parking convenience H3 | 0.066 | 0.0688 | 0.0681 | 6 | ||
| Entertainment Z4 | Distance from functional area Z41 | Distance from the dormitory area A4 | 0.2515 | 0.2654 | 0.2605 | 1 |
| Distance from teaching area B4 | 0.0642 | 0.0656 | 0.0654 | 6 | ||
| Distance from public activity space C4 | 0.0163 | 0.0256 | 0.0206 | 10 | ||
| Distance from traffic flow line Z42 | Distance from main campus road D4 | 0.1692 | 0.1325 | 0.1510 | 3 | |
| Whether it is on the student’s main flow line E4 | 0.1287 | 0.0706 | 0.0961 | 4 | ||
| Elements of the business itself Z43 | Distance from other companies of the same type F4 | 0.0293 | 0.0354 | 0.0325 | 8 | |
| Front square space G4 | 0.0572 | 0.0585 | 0.0583 | 7 | ||
| Store space H4 | 0.068 | 0.0965 | 0.0817 | 5 | ||
| Environmental element Z44 | Surrounding environment and greenery I4 | 0.0258 | 0.0354 | 0.0305 | 9 | |
| Parking convenience J4 | 0.1898 | 0.2145 | 0.2034 | 2 |
| Type | Walking Time | Type of Business | Feature |
|---|---|---|---|
| Communities-level business circles | 10–15 min | All business types | High frequency of use, longer usage time, medium reachability requirements |
| Group-level business circles | 5–10 min | Catering, retail, life service | High frequency of use, shorter usage time, high reachability requirements |
| Neighborhood-level business circles | <5 min | Mainly retail | Medium frequency of use, shorter usage time, high reachability requirements |
Disclaimer/Publisher’s Note: The statements, opinions and data contained in all publications are solely those of the individual author(s) and contributor(s) and not of MDPI and/or the editor(s). MDPI and/or the editor(s) disclaim responsibility for any injury to people or property resulting from any ideas, methods, instructions or products referred to in the content. |
© 2023 by the authors. Licensee MDPI, Basel, Switzerland. This article is an open access article distributed under the terms and conditions of the Creative Commons Attribution (CC BY) license (https://creativecommons.org/licenses/by/4.0/).
Share and Cite
Liu, Y.; Liu, C.; Wang, X.; Zhang, J.; Yang, Y.; Wang, Y. Exploring the Layout Optimization of Commercial Service Space Affecting Energy Consumption in Communities Using Machine Learning. Buildings 2024, 14, 108. https://doi.org/10.3390/buildings14010108
Liu Y, Liu C, Wang X, Zhang J, Yang Y, Wang Y. Exploring the Layout Optimization of Commercial Service Space Affecting Energy Consumption in Communities Using Machine Learning. Buildings. 2024; 14(1):108. https://doi.org/10.3390/buildings14010108
Chicago/Turabian StyleLiu, Yiwen, Chunlu Liu, Xiaolong Wang, Junjie Zhang, Yang Yang, and Yi Wang. 2024. "Exploring the Layout Optimization of Commercial Service Space Affecting Energy Consumption in Communities Using Machine Learning" Buildings 14, no. 1: 108. https://doi.org/10.3390/buildings14010108
APA StyleLiu, Y., Liu, C., Wang, X., Zhang, J., Yang, Y., & Wang, Y. (2024). Exploring the Layout Optimization of Commercial Service Space Affecting Energy Consumption in Communities Using Machine Learning. Buildings, 14(1), 108. https://doi.org/10.3390/buildings14010108







