Experimental Study on Static Wind Uplift Resistance of Roofing Systems
Abstract
:1. Introduction
2. Experimental Program
2.1. Test Device
2.2. Specimen Design
2.3. Stress Test
2.4. Deformation Test
2.5. Test Scheme
3. Results Analysis
3.1. Specimen A Stress
3.2. Specimen B Stress
3.3. Specimen B Displacement
3.4. Comparative Analysis of Two Kinds of Specimen Stress
4. Finite Element Analysis
4.1. Finite Element Model
4.2. Model Verification
4.3. Analysis of Finite Element Results
5. Conclusions
- The stress of each structural layer of the roof system gradually increased with the increase of the wind load. Specimen B’s wind-resistant bearing capacity was more significant than Specimen A’s. Specimen A yielded under a wind load of 9 kPa, while Specimen B remained in the elastic stage.
- The stress of the roof panel was significantly larger than that of other structural layers. The stress at the corner of the roof panel of Specimen A was more significant than that in the middle. With the change of the wind load, the stress of the purlin tended to stabilize.
- Specimen B’s most extensive roof panel experienced a peak stress of approximately 275.3 MPa, representing 86% of the yield strength. The vertical displacement of the panel surface was more pronounced than that of the panel rib, and the maximum displacement of the roof panel reached 97.5 mm. The stress difference between the roof slabs of the two specimens gradually decreased as the load increased.
- The finite element simulation results in this paper had a certain reliability, and the maximum fitting coefficient was 0.976. The ultimate bearing capacity of the roof panel exceeded that of the support, and the maximum stress reached 479.64 MPa.
Author Contributions
Funding
Data Availability Statement
Conflicts of Interest
References
- Zhou, M.; Fan, J.S.; Liu, Y.F.; Zhang, J.X.; Duan, X.J.; Lei, S.S. Non-uniform temperature field and effect on construction of large-span steel structures. Autom. Constr. 2020, 119, 103399. [Google Scholar] [CrossRef]
- Azzi, Z.; Habte, F.; Vutukuru, K.S.; Chowdhury, A.G.; Moravej, M. Effects of roof geometric details on aerodynamic performance of standing seam metal roofs. Eng. Struct. 2020, 225, 111303. [Google Scholar] [CrossRef]
- Seek, M.W.; Avci, O.; McLaughlin, D. Effective standoff in standing seam roof systems. J. Constr. Steel Res. 2021, 180, 106590. [Google Scholar] [CrossRef]
- Ou, T.; Wang, D.; Xin, Z.; Tan, J.; Wu, C.; Guo, Q.; Zhang, Y. Full-scale tests on the mechanical behavior of a continuously welded stainless steel roof under wind excitation. Thin-Walled Struct. 2020, 150, 106680. [Google Scholar] [CrossRef]
- Wu, T.; Sun, Y.; Cao, Z.; Yu, Z.; Wu, Y. Study on the wind uplift failure mechanism of standing seam roof system for performance-based design. Eng. Struct. 2020, 225, 111264. [Google Scholar] [CrossRef]
- Xia, Y.; Kopp, G.A.; Chen, S. Failure mechanisms and load paths in a standing seam metal roof under extreme wind loads. Eng. Struct. 2023, 296, 116954. [Google Scholar] [CrossRef]
- Mobasher, M.E.; Adams, B.; Mould, J.; Hapij, A.; Londono, J.G. Damage mechanics based analysis of hail impact on metal roofs. Eng. Fract. Mech. 2022, 272, 108688. [Google Scholar] [CrossRef]
- El Damatty, A.A.; Rahman, M.; Ragheb, O. Component testing and finite element modeling of standing seam roofs. Thin-Walled Struct. 2003, 41, 1053–1072. [Google Scholar] [CrossRef]
- Ali, H.M.; Senseny, P.E. Models for standing seam roofs. J. Wind Eng. Ind. Aerodyn. 2003, 91, 1689–1702. [Google Scholar] [CrossRef]
- Petrov, A.A. Dynamic response and life prediction of steel structures under wind loading. J. Wind Eng. Ind. Aerodyn. 1998, 74, 1057–1065. [Google Scholar] [CrossRef]
- Xu, Y. Fatigue damage estimation of metal roof cladding subject to wind loading. J. Wind Eng. Ind. Aerodyn. 1997, 72, 379–388. [Google Scholar] [CrossRef]
- Kumar, K.S. Prediction of wind-induced fatigue on claddings of low buildings. Comput. Struct. 2000, 75, 31–44. [Google Scholar] [CrossRef]
- Baskaran, B.A.; Lei, W.; Richardson, C. Dynamic evaluation of thermoplastic roofing system for wind performance. J. Archit. Eng. 1999, 5, 16–24. [Google Scholar] [CrossRef]
- Baskaran, B.A.; Ko, S.K.P. Optimizing the wind uplift resistance of mechanically attached roofing systems. J. Archit. Eng. 2008, 14, 65–75. [Google Scholar] [CrossRef]
- Sivapathasundaram, M.; Mahendran, M. Development of fragility curves for localised pull-through failures of thin steel roof battens. Eng. Struct. 2016, 124, 64–84. [Google Scholar] [CrossRef]
- Sivapathasundaram, M.; Mahendran, M. Experimental studies of thin-walled steel roof battens subject to pull-through failures. Eng. Struct. 2016, 113, 388–406. [Google Scholar] [CrossRef]
- Myuran, K.; Mahendran, M. New test and design methods for steel roof battens subject to fatigue pull-through failures. Thin-Walled Struct. 2017, 119, 558–571. [Google Scholar] [CrossRef]
- Myuran, K.; Mahendran, M. Unified static-fatigue pull-through capacity equations for cold-formed steel roof battens. J. Constr. Steel Res. 2017, 139, 135–148. [Google Scholar] [CrossRef]
- Luan, W.; Li, Y. Experimental investigation on wind uplift capacity of single span Z-purlins supporting standing seam roof systems. Thin-Walled Struct. 2019, 144, 106324. [Google Scholar] [CrossRef]
- Hong, H.; He, W. Effect of human error on the reliability of roof panel under uplift wind pressure. Struct. Saf. 2015, 52, 54–65. [Google Scholar] [CrossRef]
- Jancauskas, E.D.; Mahendran, M.; Walker, G.R. Computer simulation of the fatigue behaviour of roof cladding during the passage of a tropical cyclone. J. Wind Eng. Ind. Aerodyn. 1994, 51, 215–227. [Google Scholar] [CrossRef]
- Kot, P.; Ali, A.S.; Shaw, A.; Riley, M.; Alias, A. The application of electromagnetic waves in monitoring water infiltration on concrete flat roof: The case of Malaysia. Constr. Build. Mater. 2016, 30, 435–445. [Google Scholar] [CrossRef]
- Wang, D.; Xin, Z.; Ou, T.; Wang, M.; Zhu, Y.; Mao, J. Experimental study on mechanical properties of the key connection joint for the continuous welded stainless steel roof system. Structures 2023, 48, 53–63. [Google Scholar] [CrossRef]
- Wang, D.; Zhao, Z.; Ou, T.; Xin, Z.; Wang, M.; Zhang, Y. Wind resistance performance of a continuous welding stainless steel roof under static ultimate wind loading with testing and simulation methods. Wind Struct. 2021, 32, 12989. [Google Scholar]
- ASTM E1592-05; Standard Test Method for Structural Performance of Sheet Metal Roof and Siding Systems by Uniform Static Air Pressure Difference. ASTM International: West Conshohocken, PA, USA, 2017.

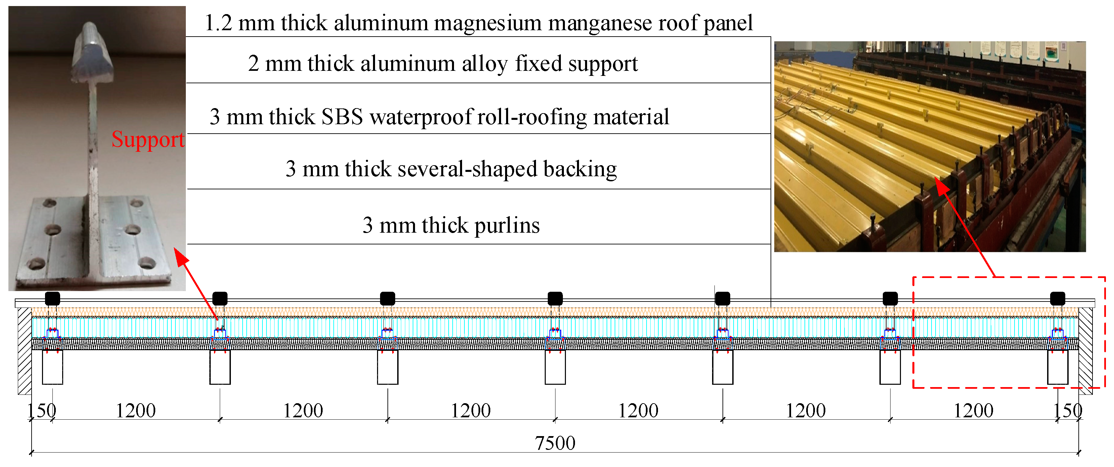
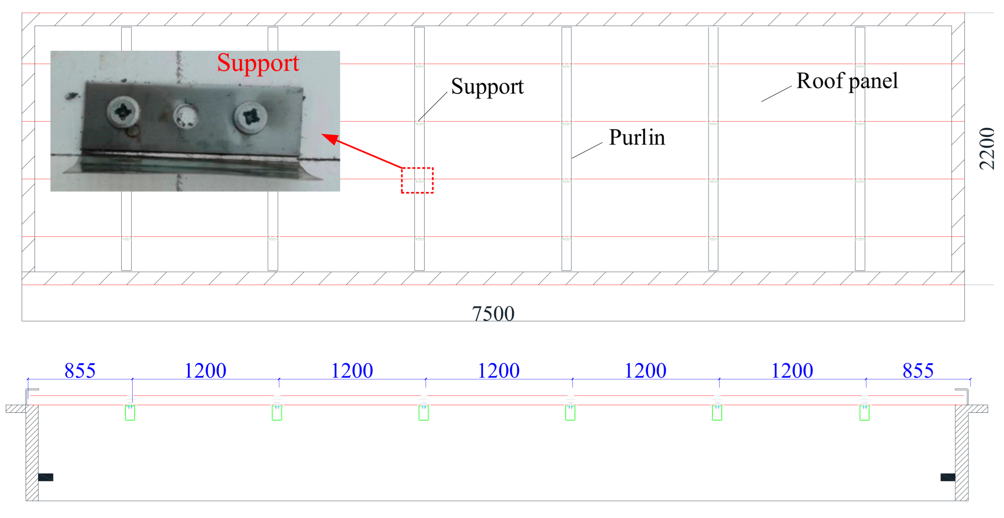
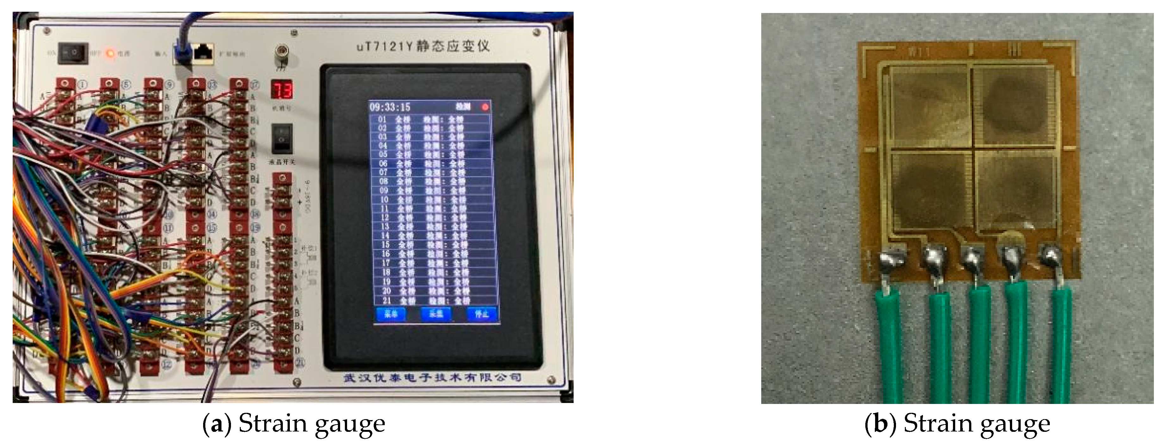

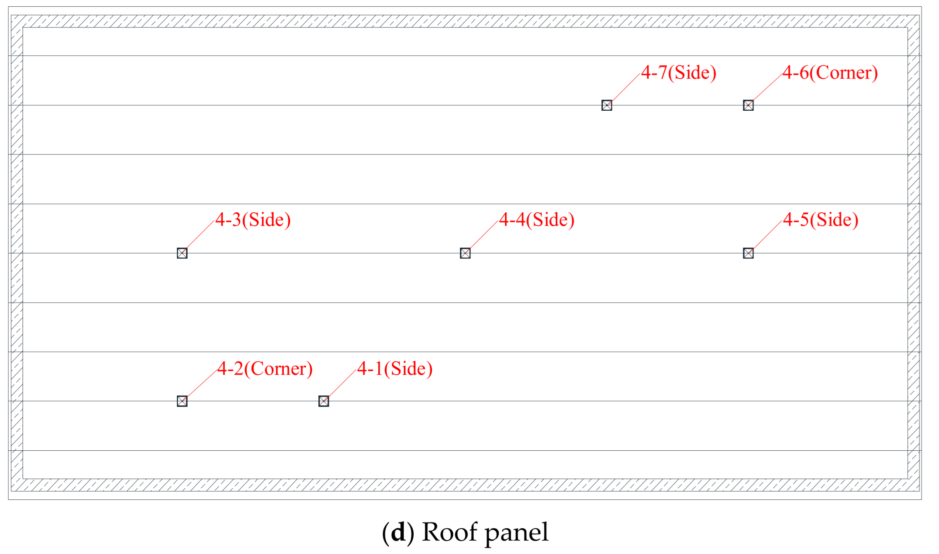


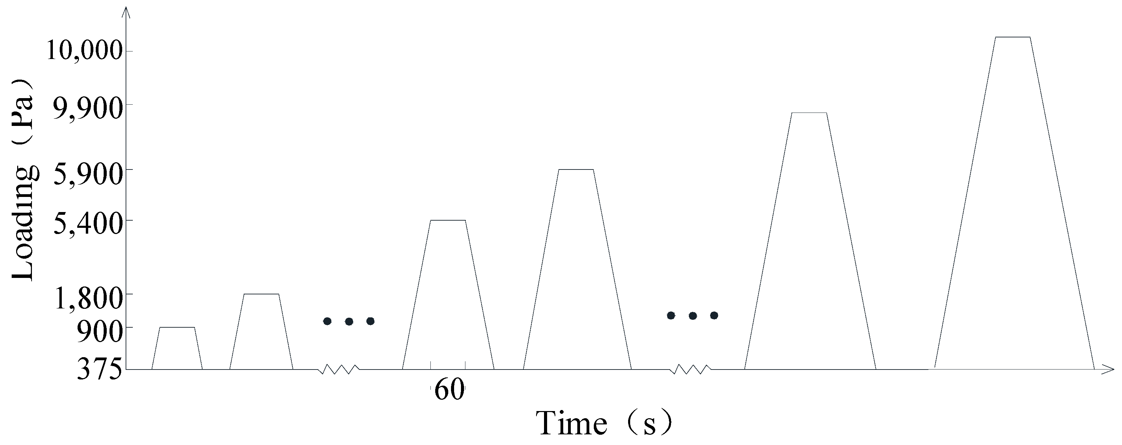
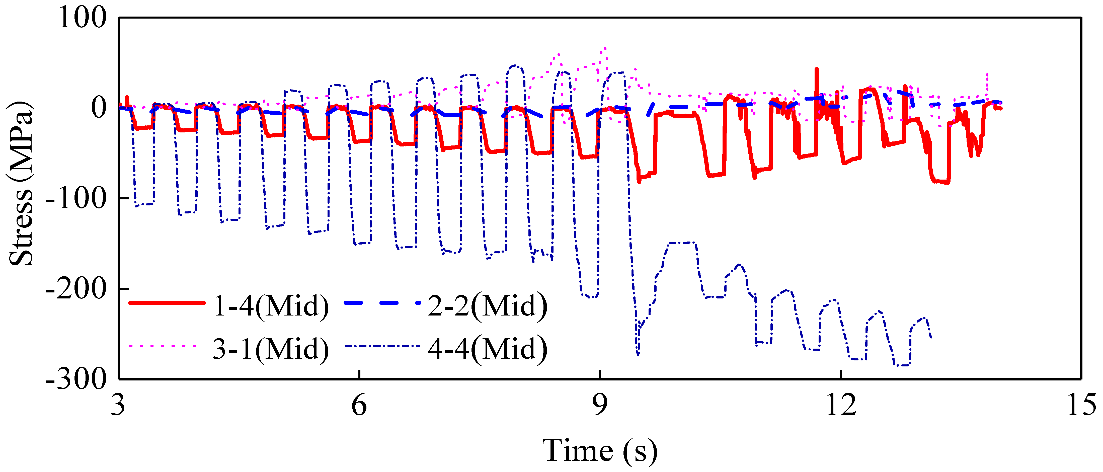

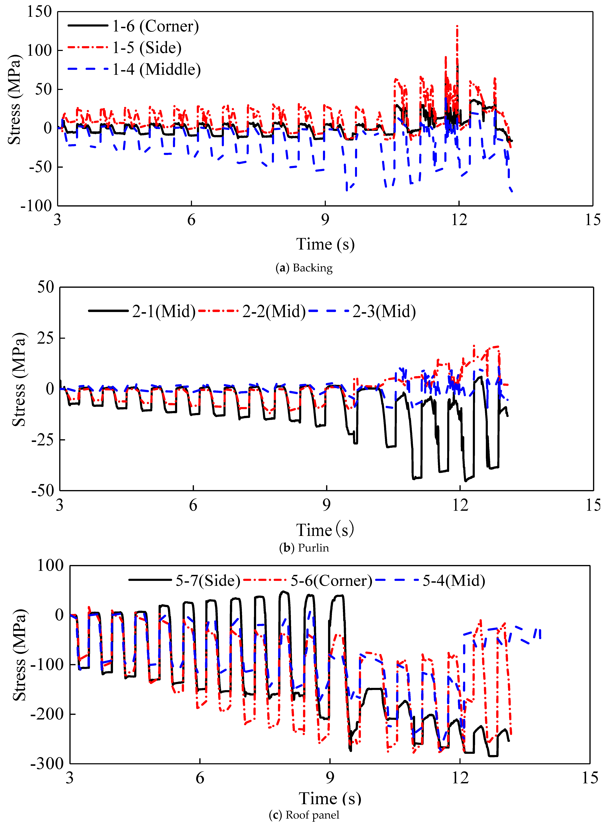
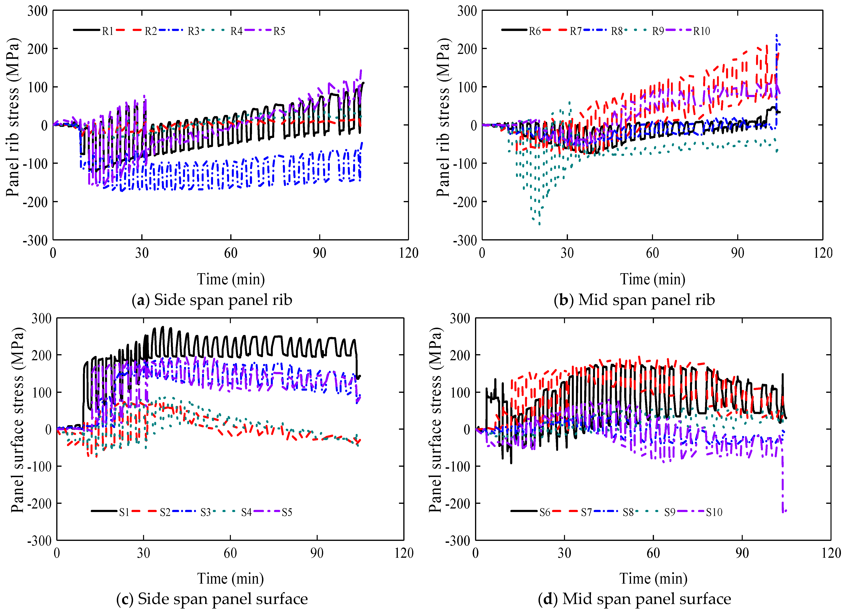
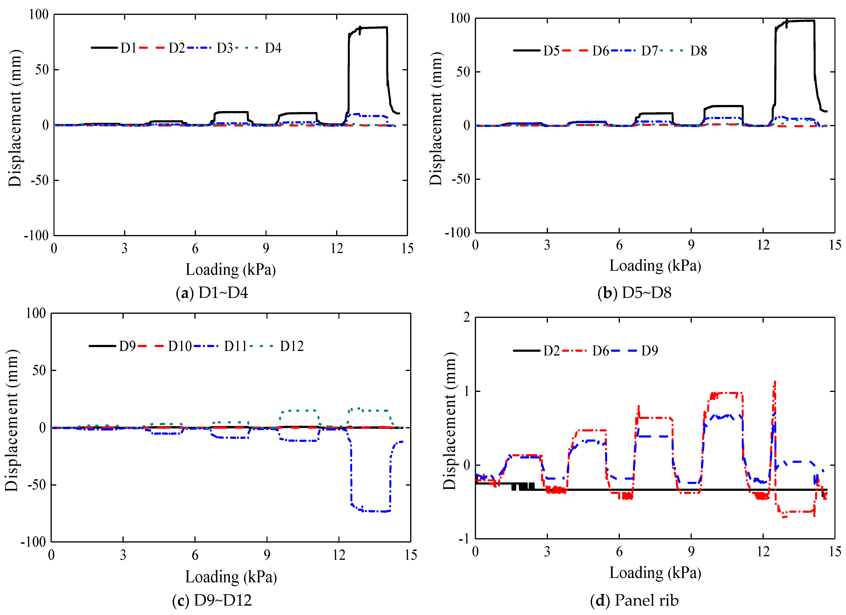
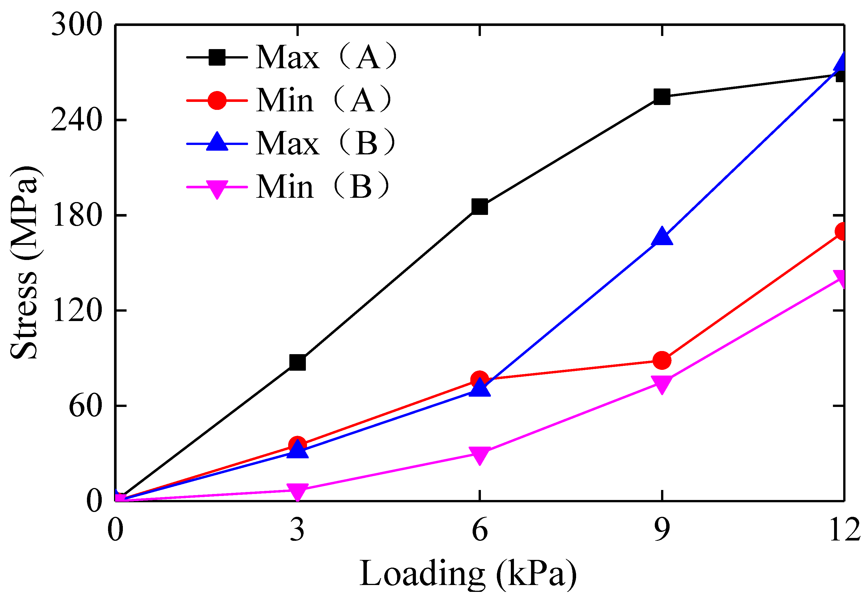
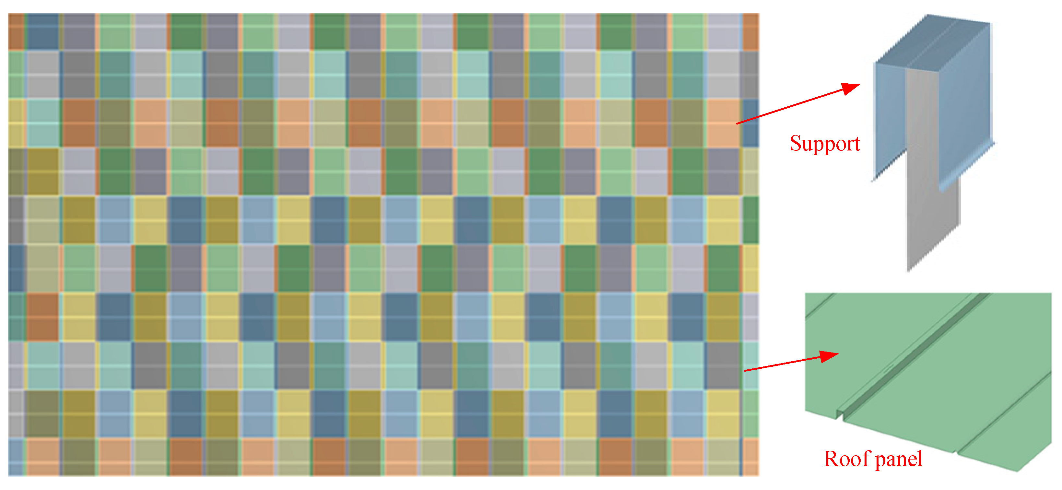

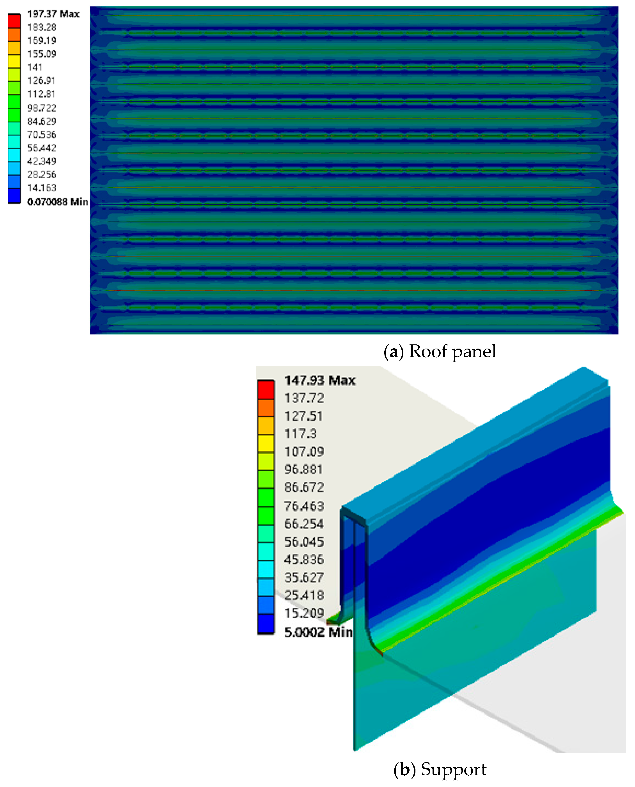
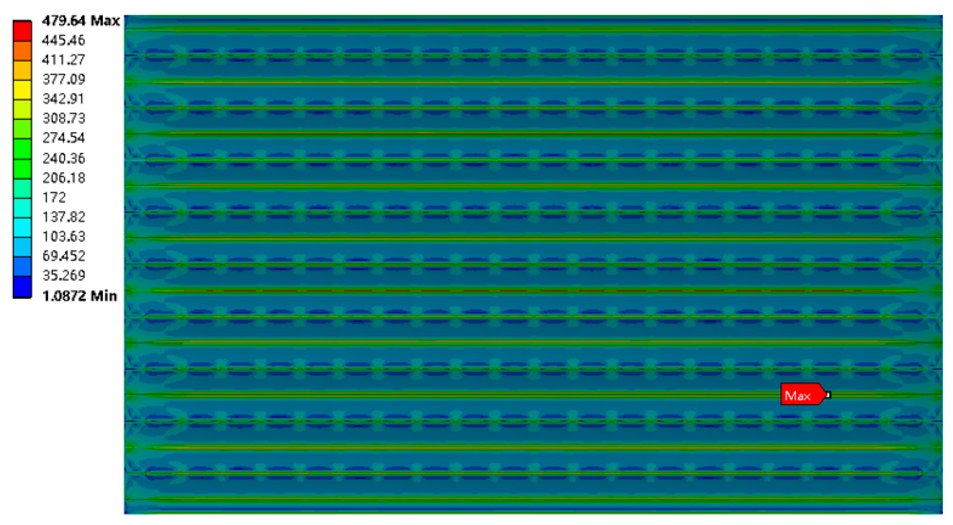

| Structural Floor | Material | Elastic Modulus (GPa) | Yield Strength (MPa) |
|---|---|---|---|
| Backing | Q345B | 206 | 345 |
| Purlin | Q345B | 206 | 345 |
| Support | Aluminum alloy | 69 | 170 |
| Roof panel | AA3004 aluminum magnesium manganese | 70 | 190 |
| Category | Support (B) | Roof Panel (B) |
|---|---|---|
| Yield strength (MPa) | 300 | 329 |
| Elasticity modulus (GPa) | 193 | 200 |
| Poisson’s ratio | 0.3 | 0.29 |
| Thickness (mm) | 0.2 | 0.6 |
| Width (mm) | 30 | 468 |
| Length (mm) | 50 | 7500 |
| Middle Measuring Points | Loading (Pa) | |||
|---|---|---|---|---|
| 3000~5000 | 5000~7000 | 7000~9000 | 9000~11,000 | |
| 1-4 (MPa) | −30.5 | −39.7 | −54.3 | −81.1 |
| 2-2 (MPa) | −6.8 | −9.2 | −10.9 | −9.0 |
| 3-1 (MPa) | 6.9 | 18.7 | 60.6 | 16.0 |
| 4-4 (MPa) | −123.8 | −156.1 | −126.1 | −209.9 |
| Corner Measuring Points | Loading (Pa) | |||
|---|---|---|---|---|
| 3000~5000 | 5000~7000 | 7000~9000 | 9000~11,000 | |
| 1-6 (MPa) | −13.4 | −23.7 | −27.9 | −29.2 |
| 3-3 (MPa) | 7.6 | 7.0 | 9.9 | 4.7 |
| 4-6 (MPa) | −135.5 | −192.7 | −254.8 | −268.9 |
| Loading (kPa) | A Max (MPa) | B Max (MPa) | Difference = (A − B)/A (%) | A Min (MPa) | B Min (MPa) | Difference = (A − B)/A (%) |
|---|---|---|---|---|---|---|
| 3 | 87.3 | 31.2 | 64.3 | 35.1 | 6.9 | 80.0 |
| 6 | 185.3 | 70.1 | 62.2 | 76.3 | 30.2 | 60.5 |
| 9 | 254.6 | 165.4 | 35.0 | 88.6 | 74.7 | 19.3 |
| 12 | 268.9 | 275.3 | 2.5 | 169.8 | 141.4 | 16.6 |
Disclaimer/Publisher’s Note: The statements, opinions and data contained in all publications are solely those of the individual author(s) and contributor(s) and not of MDPI and/or the editor(s). MDPI and/or the editor(s) disclaim responsibility for any injury to people or property resulting from any ideas, methods, instructions or products referred to in the content. |
© 2023 by the authors. Licensee MDPI, Basel, Switzerland. This article is an open access article distributed under the terms and conditions of the Creative Commons Attribution (CC BY) license (https://creativecommons.org/licenses/by/4.0/).
Share and Cite
Cheng, L.; Cheng, J. Experimental Study on Static Wind Uplift Resistance of Roofing Systems. Buildings 2024, 14, 65. https://doi.org/10.3390/buildings14010065
Cheng L, Cheng J. Experimental Study on Static Wind Uplift Resistance of Roofing Systems. Buildings. 2024; 14(1):65. https://doi.org/10.3390/buildings14010065
Chicago/Turabian StyleCheng, Laixiu, and Junfeng Cheng. 2024. "Experimental Study on Static Wind Uplift Resistance of Roofing Systems" Buildings 14, no. 1: 65. https://doi.org/10.3390/buildings14010065





