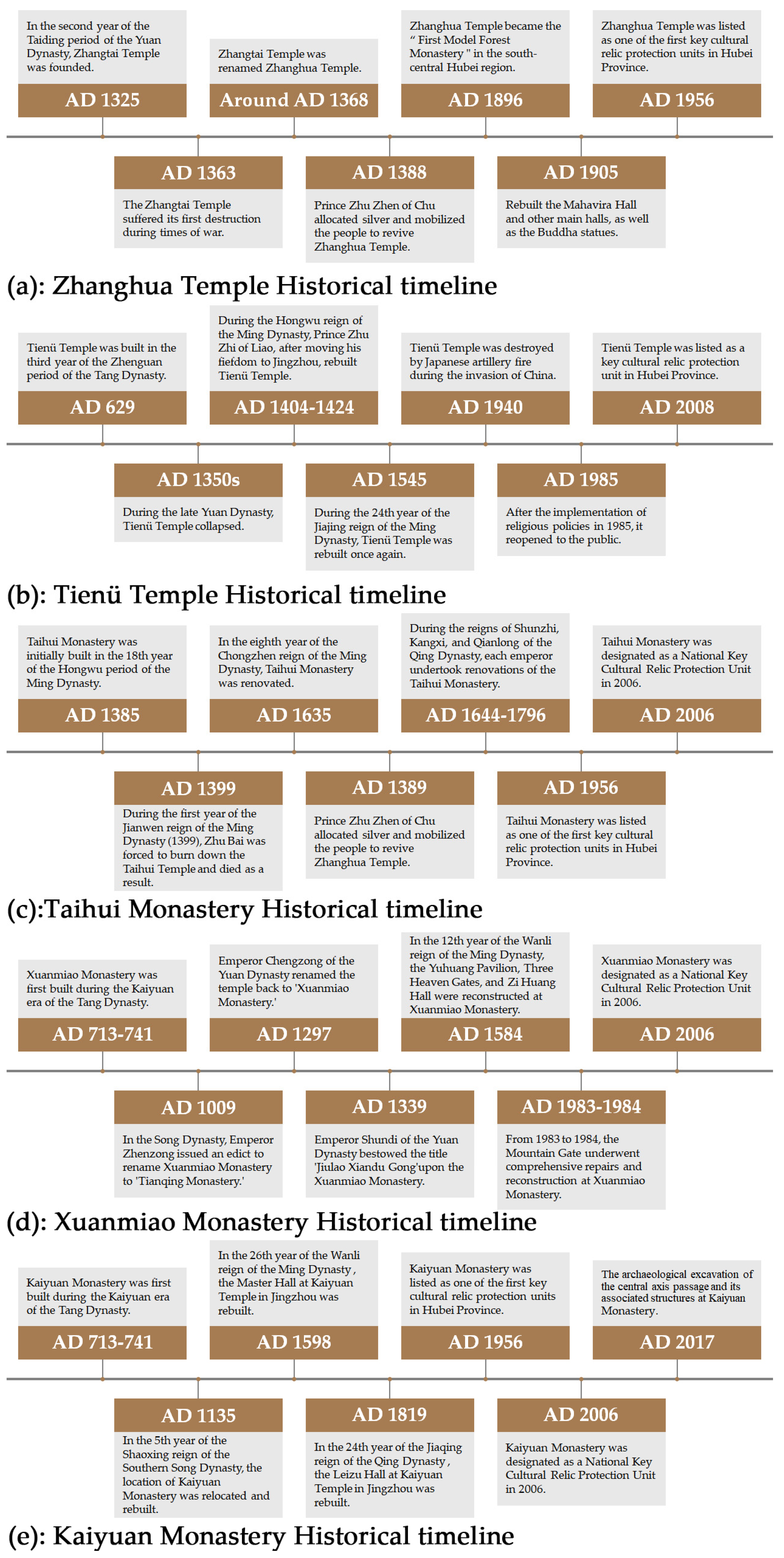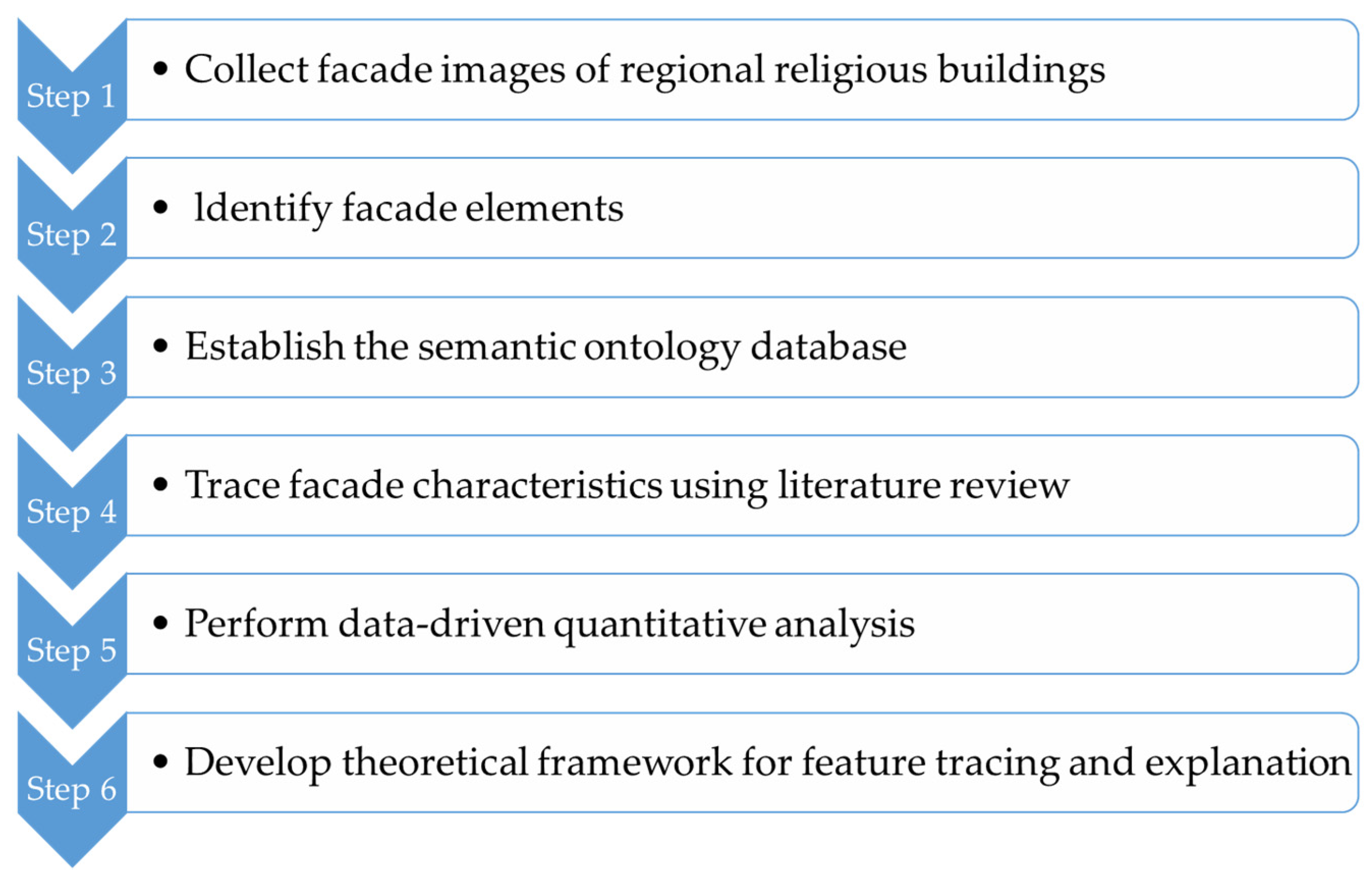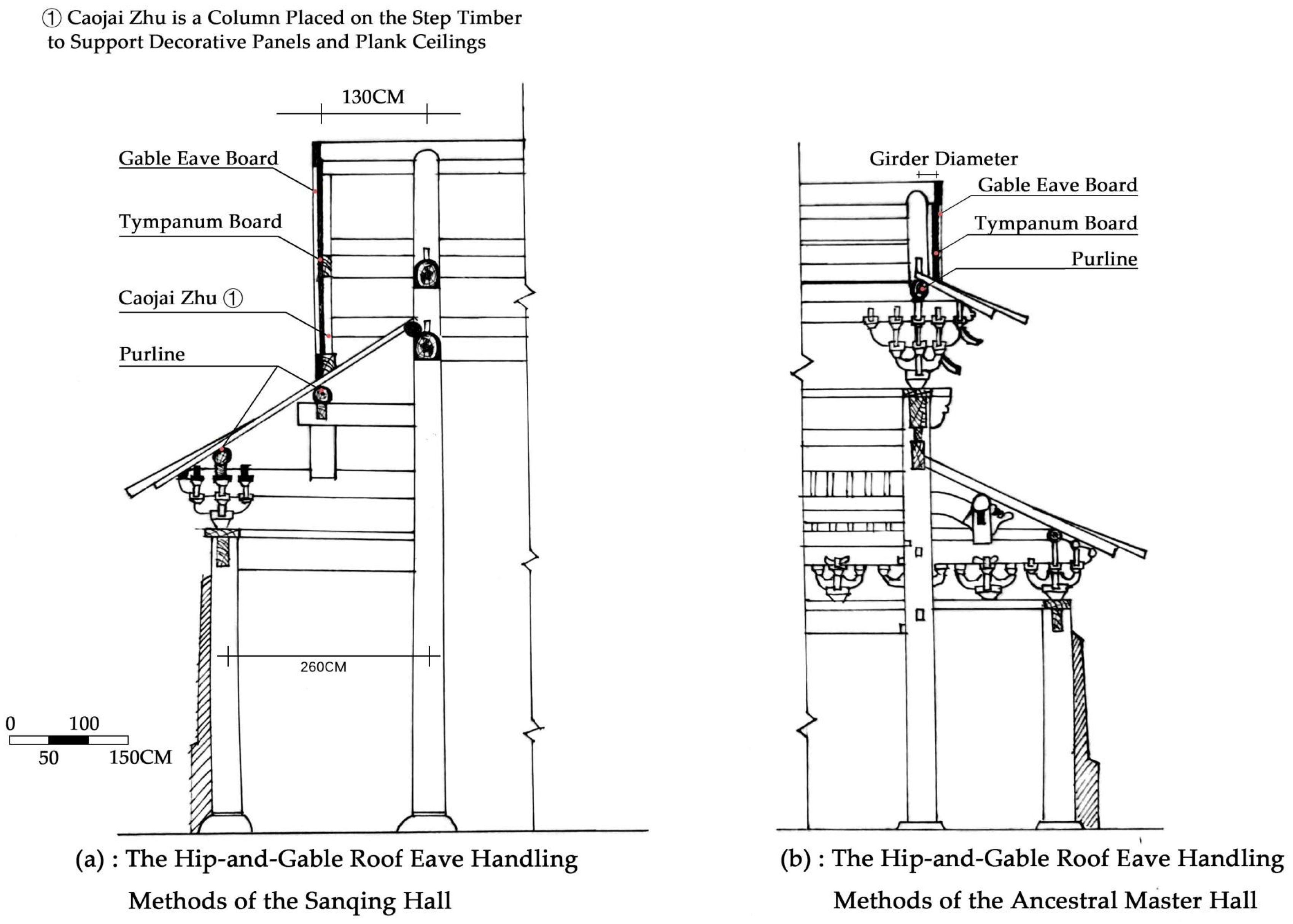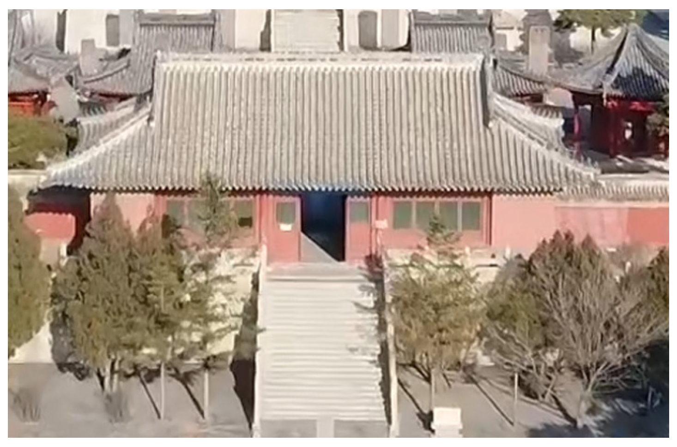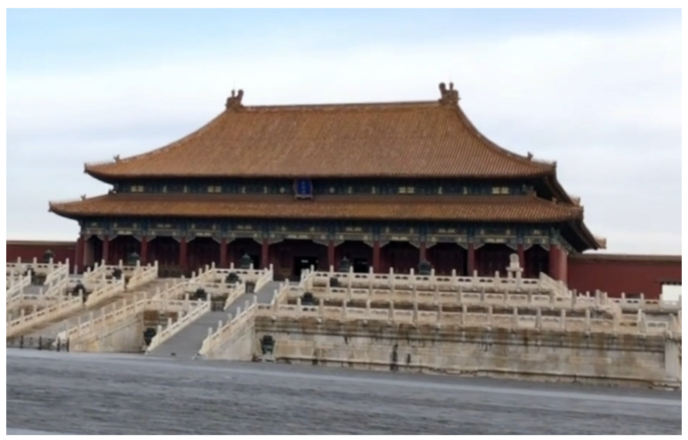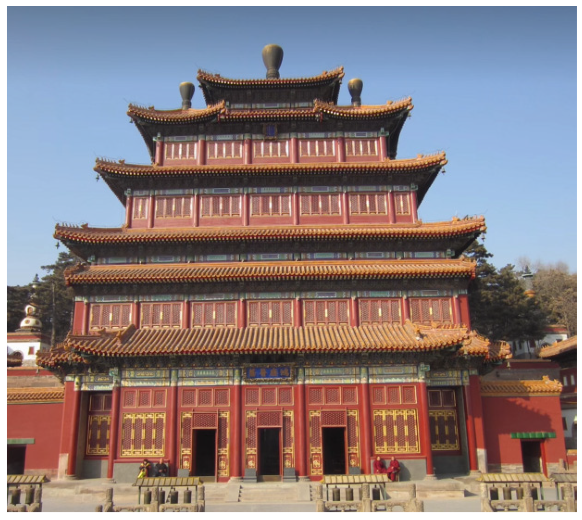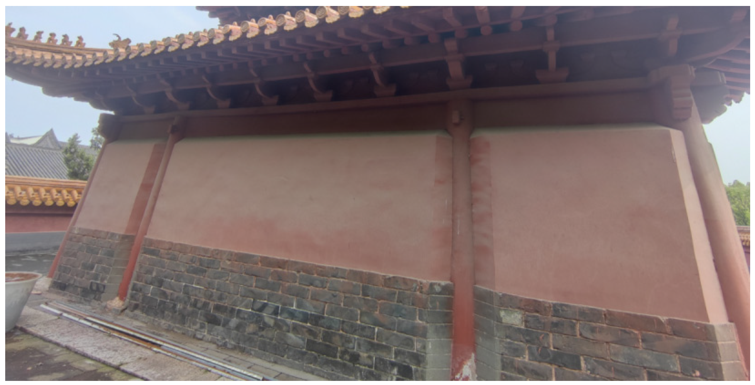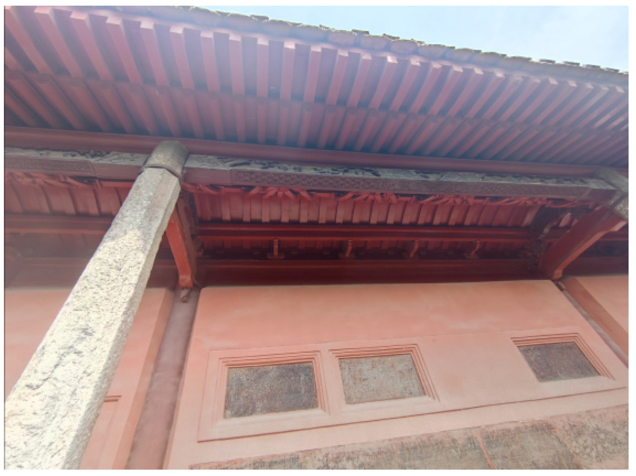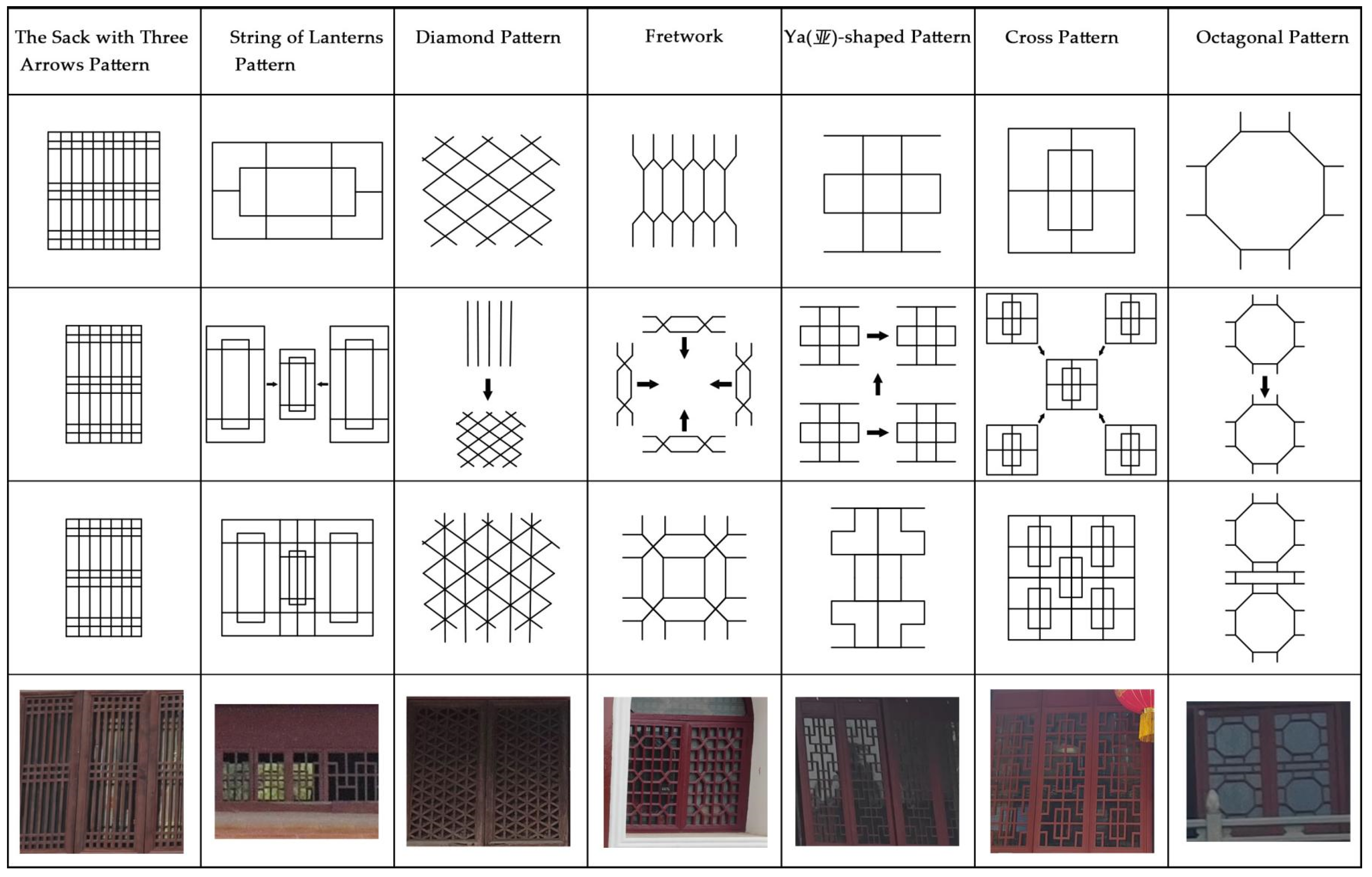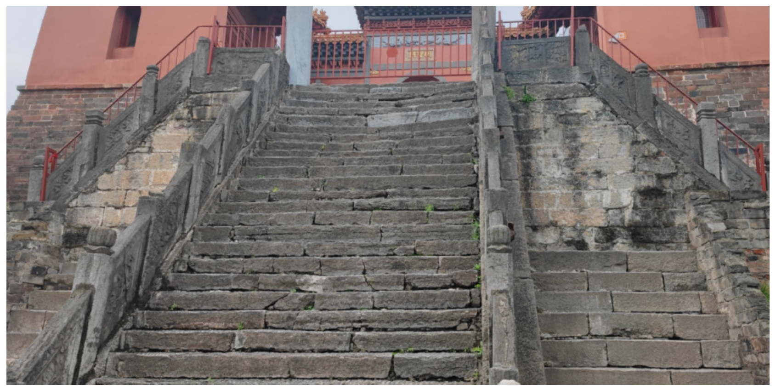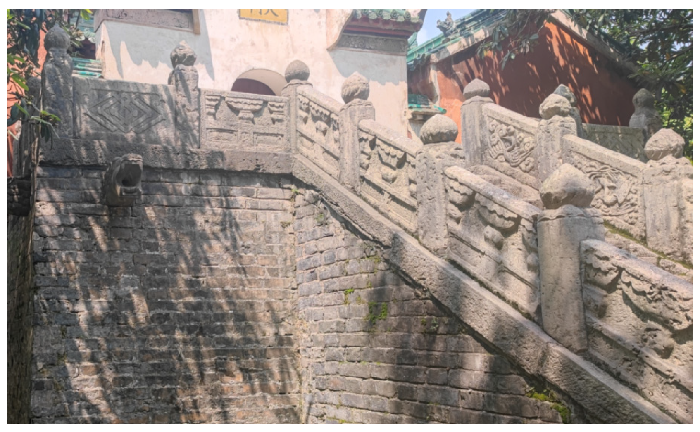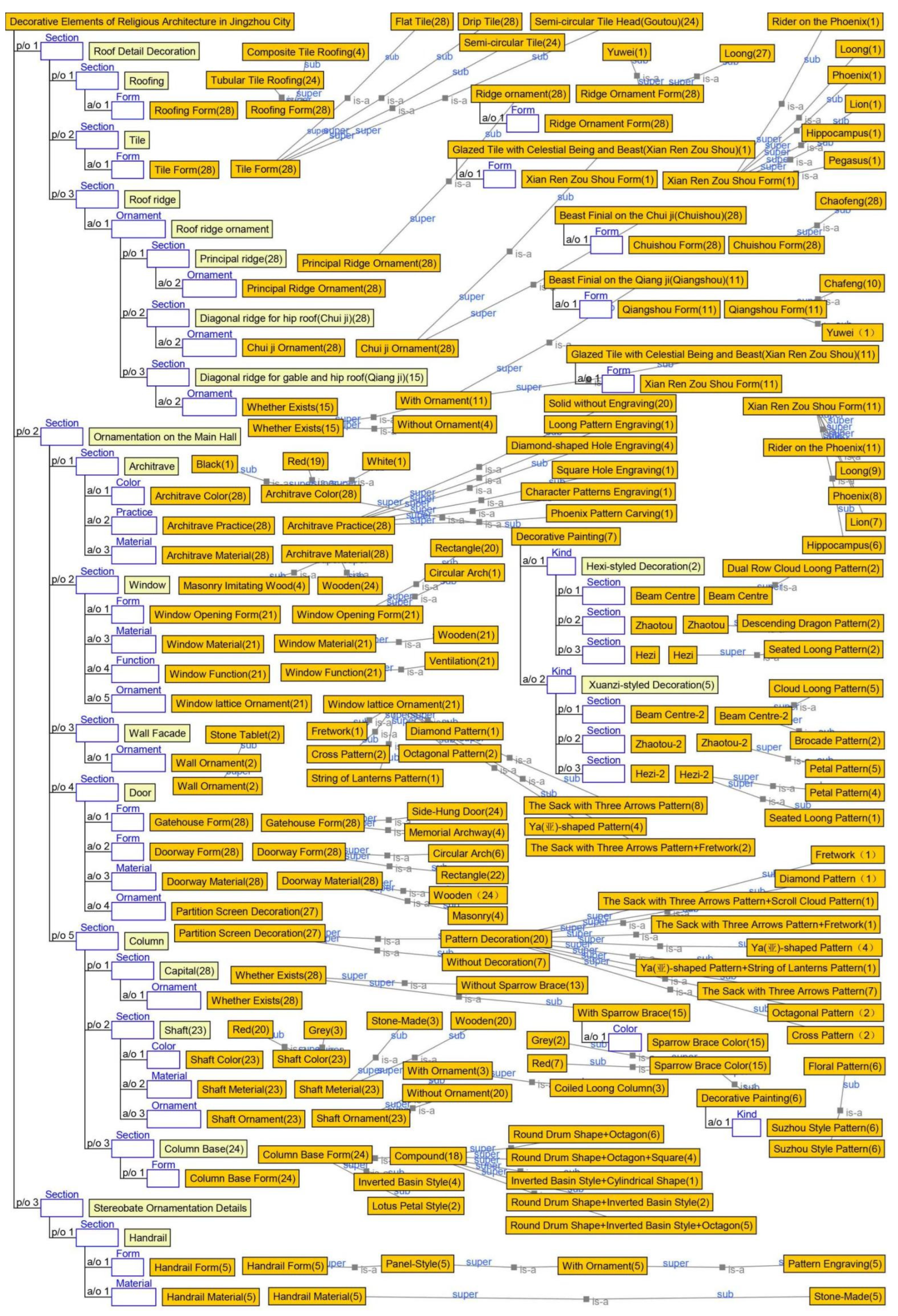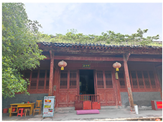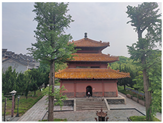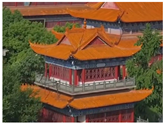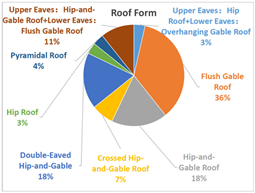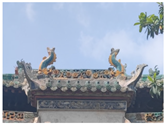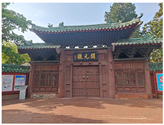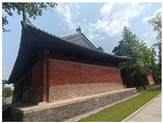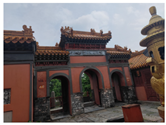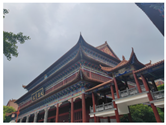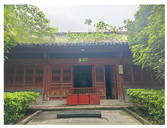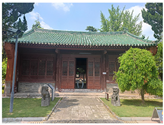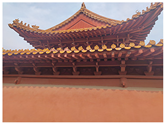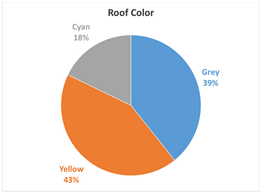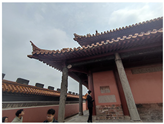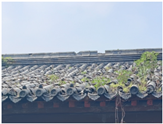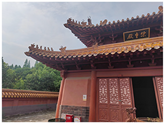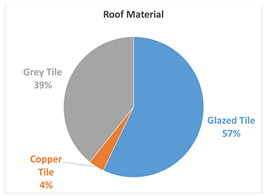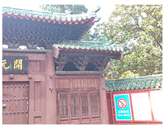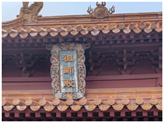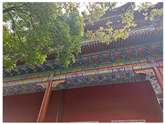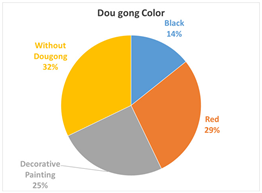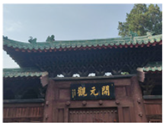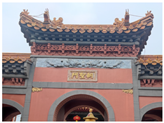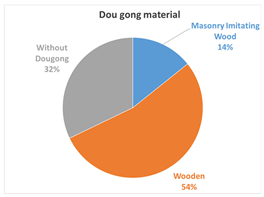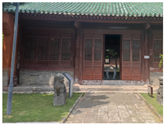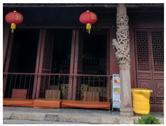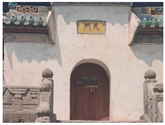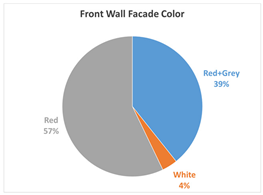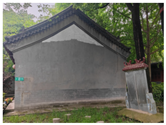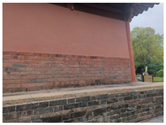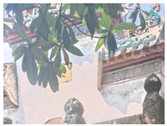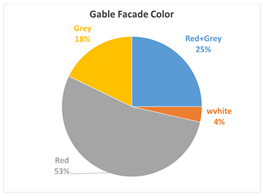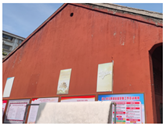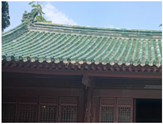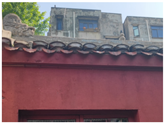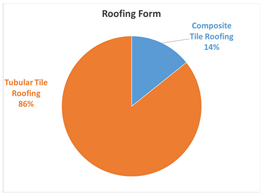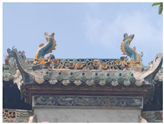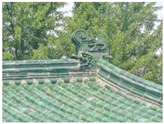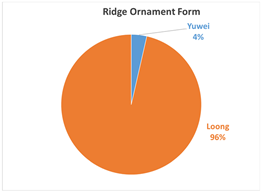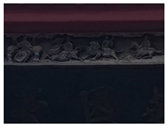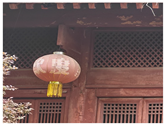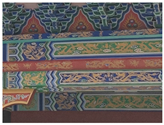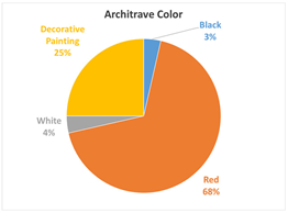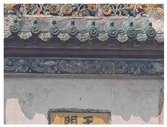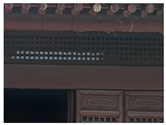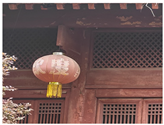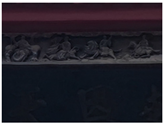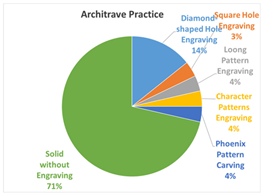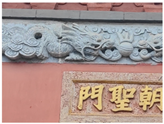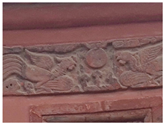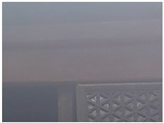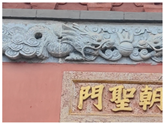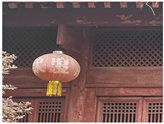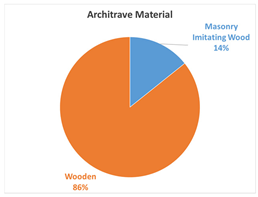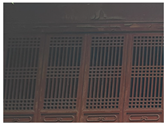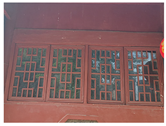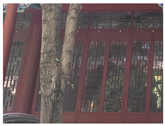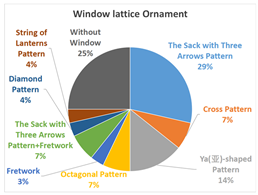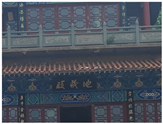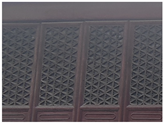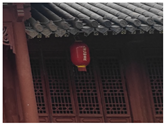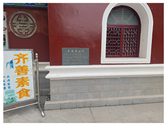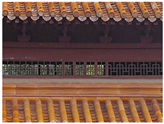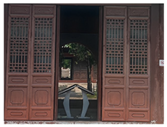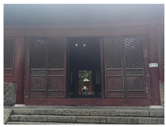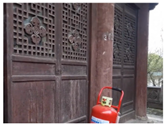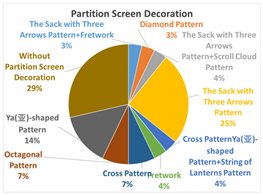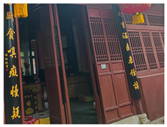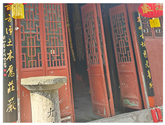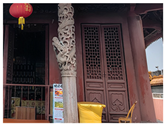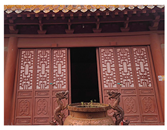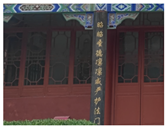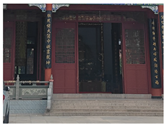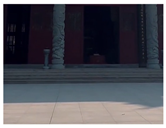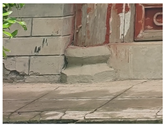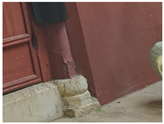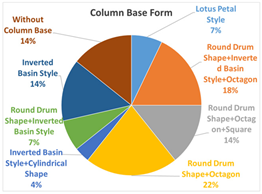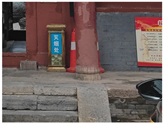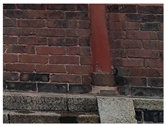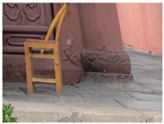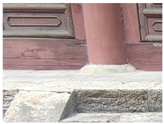Abstract
The application of semantics in facade elements mainly involves the association between architectural elements and their cultural, historical, or functional significance. By analyzing the shape, layout, and decoration of various elements (such as windows, doors, decorative patterns) in facades, semantics helps us understand the symbolic meanings and cultural implications behind these design choices. This study selects twenty-eight pavilions and buildings from five temples and Taoist sites in Jingzhou City as the research objects, exploring the composition and patterns of religious architectural facades in Jingzhou through the extraction of structural and decorative elements. The study establishes the “Semantic System of Façade Elements in Jingzhou Religious Architecture”, from which the distinctive characteristics of Jingzhou religious building façades are identified. The study finds that side halls predominantly feature hard gable roofs, while the main halls use double-eave hip-and-gable roofs, reflecting differences in architectural hierarchy. The sack with three arrows pattern is the most widely used in door and window decorations, demonstrating the aesthetic preferences of the Jingchu region. Both side halls and main halls commonly adopt high podiums, with the main hall podiums typically exceeding twenty steps in height, which is closely related to Jingzhou’s climatic conditions and architectural hierarchy. This study provides scientific evidence for the preservation, new design, and harmonious integration of traditional culture and architectural features in regional religious architecture.
1. Introduction
The construction of semantic systems has been applied across various fields. Research shows that semantics is indirectly employed in different industries, such as building information retrieval systems [1,2,3,4,5,6,7]. For instance, Majeed et al. [8] developed a crime–news–based semantic retrieval system, while San Emeterio de la Parte et al. [9] reviewed semantic management systems for the agricultural Internet of Things, introducing 11 spatio-temporal semantic data management systems in agriculture. Taçyıldız et al. [10] created a decision support system for managing adolescent obesity using semantic rules. In the field of architecture, semantics is typically applied to data analysis, ultimately aimed at evaluating building-related metrics, including mechanical, electrical, and plumbing (MEP) systems [11], variable refrigerant flow systems [12], temperature [13], building damage [14,15,16], thermal comfort [17], concrete flatness and verticality [18], air pollution [19], and the composition of modern residential building facades [20]. Based on the broad, indirect influence of semantics and its applications in architecture, it can be concluded that analyzing semantic rules and data can help users better understand complex data in buildings.
With the rapid pace of societal development and urbanization, traditional buildings are entering a critical phase of stock renovation. Against this backdrop, the focus of historical architecture research is gradually shifting from “heritage protection and control” to “asset revitalization” [21]. Currently, domestic academic research on religious buildings tends to concentrate on the cultural characteristics of individual temples or Taoist monasteries [22,23,24,25], and the spatial distribution patterns of temples or Taoist monasteries within a specific region [26,27,28], with little systematic research on the facade forms and decorative details of religious buildings across regions. Internationally, there are studies on the appearance of individual religious buildings, such as Friscilia et al. [29], who qualitatively described the architectural form of the old Asei Church on Asei Island. Sheikhi Nashalji et al. [30] studied geometric pattern recognition technology on the facade of the Varamin Grand Mosque, while Mohammadi et al. [31] explored the pattern composition of the facades of Sheikh Lotfollah and Kaboud mosques. Ghouchani et al. [32] studied the geometric principles used in Kaboud Mosque. In addition, there is research into the appearance of religious buildings within regions, such as Ahmed’s [33] research on geometric abstract aesthetics in mosque facades and Antónia Vieira et al. [34], who analyzed the facades of 41 Catholic churches, both parish and non-parish, on São Miguel Island in the Azores, identifying common characteristics within the region. In summary, domestic and international studies on religious building facades tend to focus on qualitative research, lacking systematic quantitative studies. Current research mainly focuses on the appearance features, decorative details, and cultural symbolism of individual buildings or regions, with little use of comprehensive data analysis tools and methods to quantitatively describe the rules and trends of facade design in religious architecture.
In the context of rapid urbanization, constructing a semantic ontology system for the elements of regional religious architecture has become a key issue requiring urgent addressing. Semantic tools can effectively help us organize and structure the complex elements of religious buildings and provide a systematic descriptive framework. The establishment of this system will go beyond the limitations of a single architectural perspective and provide a more scientific basis for the preservation of regional religious architectural heritage. It will also help ensure that core elements of traditional culture are maintained and continued in the construction or renovation of religious buildings, ensuring that new buildings are functionally and aesthetically harmonious with the historical environment.
Therefore, the purpose of this study is to construct a database of facade elements’ semantic systems for religious buildings with regional characteristics aiming to preserve historical religious architecture. The focus of this research is to use semantic tools to organize the collected data from the survey. Due to the lack of previous research data and the discovery during data collection that certain architectural components or painted decorations were severely worn, making the images blurry and difficult to use, we had to adopt manual recognition methods to ensure the accuracy of all data. Unlike previous studies, this research expands the applicability of semantics in the field of architecture and enriches the database of architectural facade elements, making it easier to highlight the regional characteristics of historical religious architecture when reconstructing or building new traditional-style buildings. Additionally, it aims to establish a theoretical framework as a model for future research that involves a broader range of samples and more comprehensive data sorting.
In the heyday of traditional religious beliefs, the Jingzhou region preserved many temples and Taoist monasteries, which were renowned for their distinctive regional characteristics that set them apart from traditional religious buildings in other parts of China. These religious structures developed a unique architectural style influenced by multiple factors, including sectarian beliefs, aesthetic preferences, historical traditions, and the natural environment. This distinctive style is evident in both their spatial layouts and facade elements, reflecting a strong sense of local aesthetic appeal.
2. Materials and Methods
2.1. Overview of Religious Architectural Heritage in Jingzhou
Jingzhou, in ancient times as part of the Chu region, was a place of thriving religious beliefs. The “Jingzhou Prefecture Gazetteer” from the Jiajing period of the Ming Dynasty records “reverence for spirits and worship… belief in divination 敬重鬼祀… …信卜筮” [35]. Since the Han Dynasty, Buddhism and Taoism gradually spread to Jingzhou. Currently, there are five temples and Taoist monasteries preserved as provincial and national-level protected sites: (a) Zhanghua Temple; (b) Tienü Temple; (c) Taihui Monastery; (d) Xuanmiao Monastery; and (e) Kaiyuan Monastery. Through on-site research, it has been discovered that the facade elements of these buildings, influenced by both the local environment and the architectural hierarchy system [36], exhibit unique regional decorative colors and structural details.
(a) Zhanghua Temple was originally built in the second year of the Taiding period of the Yuan Dynasty. By the Ming and Qing dynasties, it had become renowned as one of the “Ten Directions Chan Forests” along with Guiyuan Temple in Hanyang and Yuquan Temple in Dangyang. In the 22nd year of the Guangxu reign, it became the “First Model Forest Monastery 第一模范丛林” in the south-central Hubei region [37]. In 1956, it was designated as a key cultural relic protection unit in Hubei Province. (b) Tienü Temple was first constructed in the third year of the Zhenguan period of the Tang Dynasty. It collapsed at the end of the Yuan Dynasty and was rebuilt in the 24th year of the Jiajing period of the Ming Dynasty. In 1940, it was destroyed by Japanese artillery fire during the invasion of China. After the implementation of religious policies in 1985, it reopened to the public [38] and was listed as a key cultural relic protection unit in Hubei Province in 2008. (c) Taihui Monastery was initially built in the 18th year of the Hongwu period of the Ming Dynasty. It was renovated in the 8th year of the Chongzhen period of the Ming Dynasty and underwent several repairs during the Shunzhi, Kangxi, and Qianlong reigns of the Qing Dynasty [39]. (d) Xuanmiao Monastery dates back to the Tang Dynasty. Although the current Xuanmiao Monastery is not on the original site of the Yuan Dynasty’s Jiulao Xiandu Palace, it still occupies the location of the Ming Dynasty Xuanmiao Monastery [40]. (e) Kaiyuan Monastery was established during the Kaiyuan period of the Tang Dynasty, hence its name. The existing central axis with one gate and three halls was rebuilt during the Ming and Qing dynasties. It is one of the important representative buildings from the flourishing period of Taoist culture in Jingzhou [41]. Along with Taihui Monastery and Xuanmiao Monastery, it is known as one of the “Three Monasteries of Jingzhou”. In 2006, these three were collectively listed as National Key Cultural Relic Protection Units. Although these two temples and three Taoist monasteries were initially constructed in different periods, they all underwent rebuilding and restoration during the Ming and Qing dynasties. The architectural styles that have been preserved to this day are essentially consistent, and they hold extremely high historical value. Figure 1 shows the historical timeline of the research subjects.
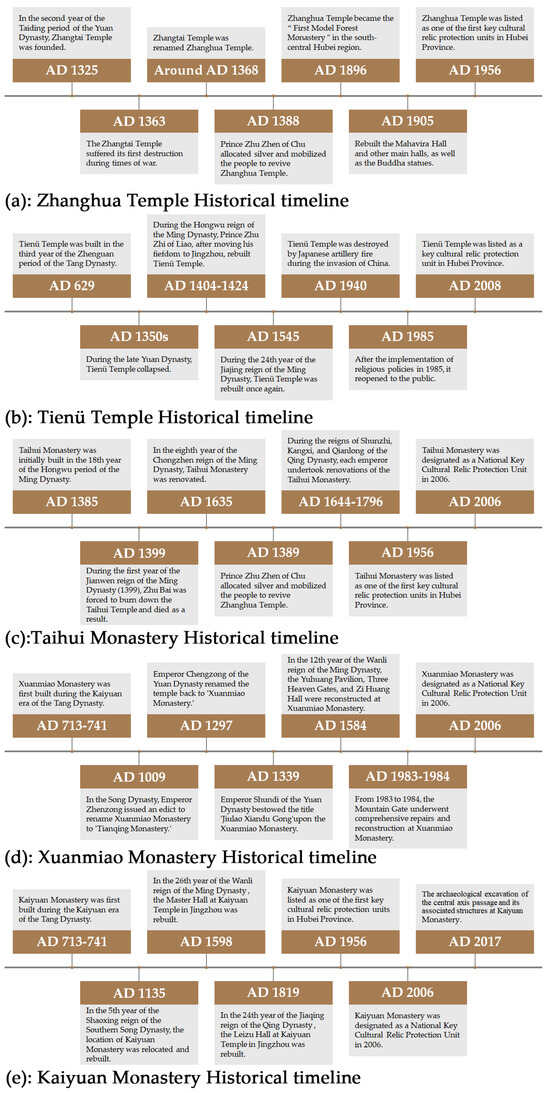
Figure 1.
Historical timeline of the research subjects (image created by the author).
2.2. Methods
Semantic ontology analysis is a method in the field of semantics research. Specifically, it refers to an analytical method that organizes professional terms or related concepts in a particular research domain into a research framework based on logical structures and hierarchies. To date, available software for building semantic ontology databases includes Protege, WebProtege, HOZO, and OntoStudio, among which HOZO has become a popular choice due to its ease of use, high interactivity, and low cost. The HOZO software ver 5.81 beta, developed by Osaka University in Japan, was selected for this study. The software interface uses the following three basic logical relationships:
- (1).
- {is-a} represents the hierarchical relationship of basic concepts in the vocabulary, where the child entity is a specific form of the parent entity;
- (2).
- {p/o} represents the inclusion relationship between vocabulary elements, known as “part of”, meaning the child entity is a part of the parent entity;
- (3).
- {a/o} represents the subordinate relationship between vocabulary elements, known as “attribute of”, meaning the child entity is categorized based on a particular attribute from the parent entity [42].
In the study of traditional residential buildings, some scholars have used HOZO to analyze the elements of building facades. For instance, Wang et al. [43] constructed a sample library of facade forms for colonnaded buildings, JIANG et al. [44] built a visual and expandable semantic description system for traditional village residential facades, Chen et al. [45] established a prototype library for the facade forms of historic residential and commercial buildings, and SUN et al. [46] developed a database of architectural facade elements for traditional commercial streets in southern and western Anhui. However, these studies are limited to analyzing facade element characteristics and constructing semantic ontology systems, lacking literature tracing or quantitative data analysis of samples. To establish a semantic system database for religious building facades with regional characteristics, the first step is to collect images of the facades from two temples and three Taoist monasteries within the study area. Unlike semantic analysis of modern building facades, due to the long historical span, low preservation levels, and complexity of ancient building structures or paintings, automated recognition of facade elements poses significant challenges. Therefore, to ensure the accuracy of the semantic recognition of facade elements, all facade semantic elements were manually reviewed through literature research [47,48,49,50,51,52], and the semantic ontology database was built using HOZO software. The standout elements from each part were quantitatively analyzed, and the regional characteristics of religious building facades were traced and explained using a literature survey method. Ultimately, a theoretical framework was established that includes a semantic ontology database, quantitative data analysis, and the interpretation of the feature origins. Figure 2 illustrates the investigation and research process of this paper.
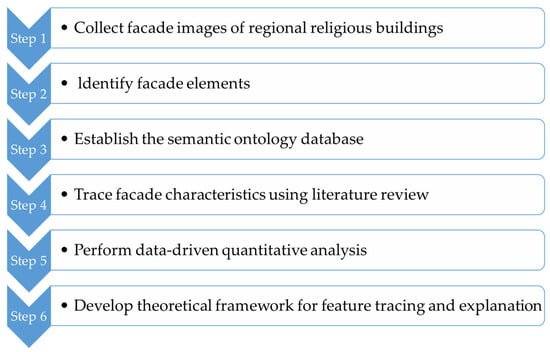
Figure 2.
The investigation and research process (image created by the author).
2.3. Defining Facade Elements
The Northern Song Dynasty architectural scholar Yu Hao, in his work “Mu Jing木经”, divided the structure of a building into three parts: the platform base, the building body, and the roof. He noted that “all buildings have three parts: the portion above the beams is the upper part, the portion above the ground is the middle part, and the steps are the lower part”. This article draws on the classification method from “Mu Jing木经” and divides the facade structural elements of religious architecture into three sections: the upper section (roof), the middle section (building body), and the lower section (platform base). As the transformation of ancient architectural heritage into “revitalized assets” progresses, the public’s subjective experience of historical building spaces varies, with the greatest focus on facade decorations, colors, and doors and windows [53]. This indicates that the detailed decorations of building facades have the most significant impact on the public’s spatial experience. Therefore, the statistical analysis of facade elements should be approached from two perspectives: facade structural elements and detailed decorative elements, to comprehensively summarize and organize these features.
3. Results
In the “Preface to the Essentials of the Historical Geography of Huguang读史方舆纪要·湖广方舆纪要序”, Gu Zuyu pointed out: “Jingzhou is at the heart of the entire Chu region. To the north, it is shielded by Xiangyang; to the west, it is defended by Yiling; and to the east, it is supported by Wuchang. The people of Chu became powerful after establishing their capital at Ying, but when both Yan and Ying fell, the state could no longer stand 夫荆州者,全楚之中也.北有襄阳之蔽,西有夷陵之防,东有武昌之援.楚人都郢而强,及鄢、郢亡而国无以立矣” [54]. Jingzhou, situated in the transitional zone between the north and the south, has long absorbed the essence of both northern and southern architectural cultures, gradually forming a unique Jingchu culture.
This study systematically organizes the facade vocabulary of religious architecture in Jingzhou City from two dimensions: facade structural elements and detailed decorative elements. By identifying and extracting the forms, materials, colors, types, and combinations of facade elements in religious architecture, and using a semantic ontology approach, this study organizes various expressive vocabularies. Ultimately, it constructs and visually presents the “Semantic System of Facade Elements in Jingzhou Religious Architecture”.
3.1. Construction of the Semantic Ontology System for Facade Structure Elements
3.1.1. Roof Structure Elements
In ancient architecture, the roof design was a significant reflection of the hierarchical system, with its construction and form subject to strict regulations. Similar to traditional official buildings, the roof structure of religious buildings gradually rises along the central axis, typically adopting a double-eaved hip-and-gable roof for the main hall. The methods of handling the eaves and gables in these hip-and-gable roofs exhibit distinct regional characteristics. For example, the hip-and-gable eave handling methods used in the Sanqing Hall and the Ancestral Master Hall of Kaiyuan Temple differ from those described in the Song Dynasty’s “Yingzao Fashi 营造法式”, which states: “Between the ends of the rafters, both sides should extend beyond the column heads, with four to ten rafters protruding by 4.5 to 5 chi (Chinese feet)” [55]. They also differ from the Qing Dynasty’s “Engineering Code of the Ministry of Works 工部工程做法则例”, which stipulates: “The outer edge of the gable board is placed by retracting one rafter diameter inward from the centerline of the rafter on the facade” [56]. Specifically, the eave handling method in the Sanqing Hall involves retracting 130 cm inward from the centerline of the rafter on the facade (equivalent to one step’s framework). In contrast, the method used in the Ancestral Master Hall involves pushing the gable board outward by half the rafter’s diameter from the centerline of the rafter on the facade [57]. These two methods exemplify the regional characteristics of hip-and-gable eave handling in the Jianghan area. Figure 3 presents a schematic diagram of the hip-and-gable eave handling method.
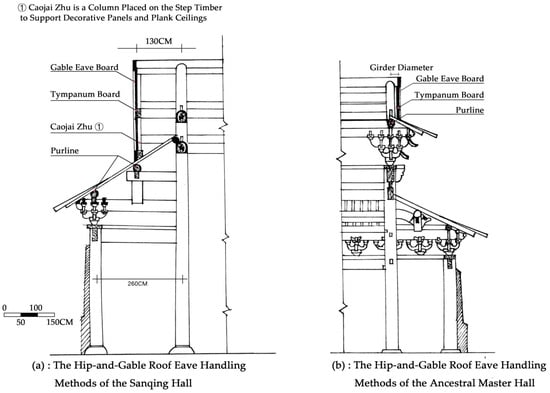
Figure 3.
Schematic diagram of the hip-and-gable eave handling method (the images were hand-drawn by the author during field research and later edited).
The Chu people revered the beauty of linear forms, having a particular fondness for curves [58]. This aesthetic preference is directly manifested in architecture through the prominent upward sweep of the eaves on roof facades, which distinguishes Jingchu architecture from that of both the northern and southern regions. For instance, in the northern architecture, the main facade of the Shenma Hall in Beizhen Temple, Beizhen City, Liaoning Province, features a hip-and-gable roof (Figure 4); the Hall of Supreme Harmony in the Forbidden City in Beijing has a double-eaved hipped roof (Figure 5); and the Dasheng Pavilion in Puning Temple, Chengde, has a double-eaved pavilion roof (Figure 6). Regardless of the roof form, northern architecture typically features roofs with gentle slopes, a characteristic closely tied to the hierarchical system of buildings. The Beizhen Temple was rebuilt during the Hongwu period of the Ming Dynasty, the Hall of Supreme Harmony in the Forbidden City represents the highest rank of architecture since the Ming and Qing dynasties, and the Dasheng Pavilion in Puning Temple is also an imperial structure. Therefore, the facade design of these buildings was not intended to convey a sense of dynamism but rather to embody solemnity and grandeur. In this study, it is observed that the eaves of buildings such as Xuanyao Temple, Kaiyuan Temple, and Zhanghua Temple, although also royal structures, generally exhibit a pronounced upward sweep. This is related to climatic factors (the Jingzhou region is humid and rainy) and reflects the need for these buildings to adapt to the local climate while maintaining the solemnity associated with royal architecture. The upward-curved eaves design not only reduces the impact of the eaves on indoor lighting but also enhances the visual appeal of the buildings.
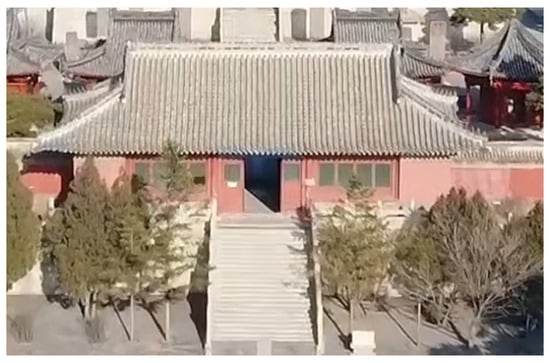
Figure 4.
The front facade of the Shenma Hall at Beizhen Temple in Beizhen City, Liaoning Province (the images were taken by the author).
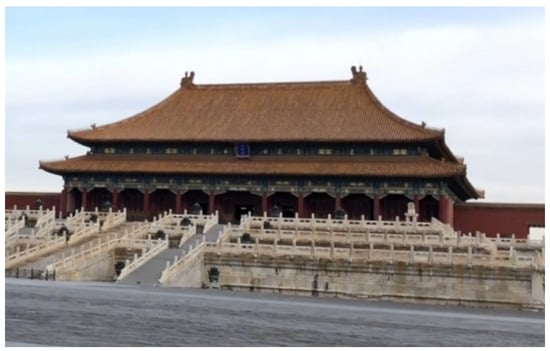
Figure 5.
The front facade of the Hall of Supreme Harmony in the Forbidden City (the images were taken by the author).
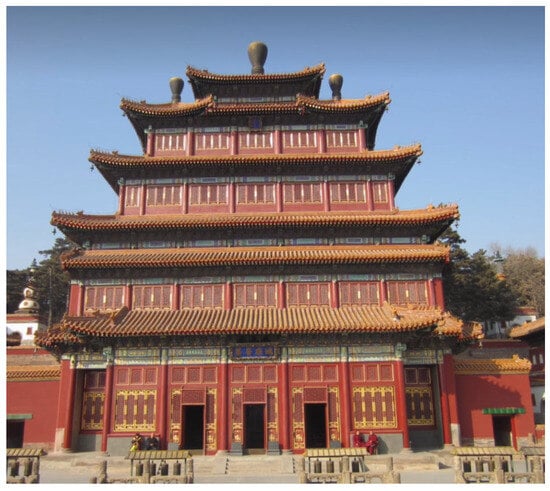
Figure 6.
The front facade of the Dasheng Pavilion at Puning Temple in Chengde (the images were taken by the author).
The Chu people’s pursuit of vibrant aesthetics is not only evident in the decorative details of architecture but also profoundly influences the choice and design of roofing tiles. In the context of a rich Chu cultural heritage, buildings often strive for bright colors and intricate decorations, a characteristic particularly prominent in religious architecture. According to statistics, the main halls along the central axis predominantly use yellow glazed tiles, a choice that not only highlights the building’s solemnity and dignity but also aligns with the Chu people’s preference for vivid beauty. In addition to yellow-glazed tiles, some buildings incorporate green-glazed tiles, further enriching the architectural color scheme. In side halls and non-axial buildings, gray tiles are more commonly used. Although this choice is relatively modest, it creates a sharp contrast with the main hall, emphasizing the dominant position of the central axis buildings. A rare example is found on the roof of the Zu Shi Hall at Taihui Temple, where expensive copper tiles were used. This is related to the Ming Prince Zhu Bai’s expansion of Zhenwu Temple and its renaming to Taihui Temple. After the reconstruction, Taihui Temple was described as having “resplendent and magnificent halls 殿坛祠宇,金碧洞焕”, reflecting Ming Xiang King Zhu Bai’s devotion to Daoism and the financial contributions from the royal family, including Zhu Zhi, the Ming Liao King [59]. The devotion to Daoism by the ruling elite at that time objectively promoted the prosperity and exquisite decoration of religious buildings, making the choice of roofing tiles an important reflection of the Chu people’s aesthetic pursuits. Table 1 is an extraction of roof structural elements.

Table 1.
Extraction of roof structural elements (the images were taken by the author).
3.1.2. Body Structure Elements
The main structure of a building, serving as the outer protective layer, occupies the largest proportion of the facade image. The walls are mostly made of brick, stone, or rammed earth, with some walls constructed from molded mud or white plaster, while others are reinforced by firing bricks to enhance their strength [60]. Pilasters are embedded within the wall structure, and flared openings are typically made on the walls flanking these pillars (Figure 7). The predominant color of the walls is red, closely related to the Chu region’s preference for red and black tones. According to the “Shuowen Jiezi”, “Chi, the color of the south”, signifies that red represents the southern direction, corresponds to summer in terms of seasons, and symbolizes the growth and prosperity of all things. The front and gable walls are mostly made of brick and rammed earth, with widths varying from three to seven bays. When the building width is three bays, only a few structures, such as the mountain gate and ancestral halls of Kaiyuan Temple and Taihui Temple, have all bay openings fitted with sliding doors, while the rest have such doors only in the central bay.
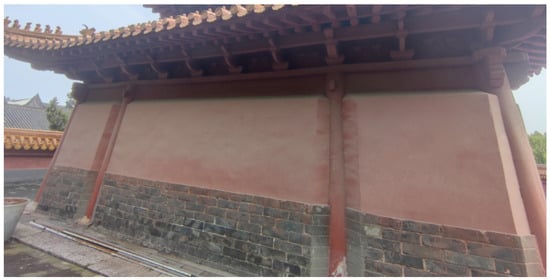
Figure 7.
The flared openings on both sides of the pillar (the images were taken by the author).
The structural components of the buildings also feature bracket sets (dougong), which can be found in several locations. However, there are nine buildings without this element, mainly in the side halls of Taihui Temple and Tieniu Temple. The materials used for the bracket sets vary, with some imitations made from brick and stone, while others are crafted from genuine wood. In structures like mountain gates and archways, brick and stone are often used to mimic the appearance of wood, and these elements are typically painted red. The color choices for these architectural features reflect the Chu people’s traditional preference for red and black. This color combination is a hallmark of Chu architecture and artifacts [61]. For example, at the mountain gate of Kaiyuan Temple, the red walls contrast strikingly with the black structural elements, creating a vivid visual effect. Additionally, at Zhanghua Temple, these elements are decorated with colorful paintings, adding complexity to the building’s color scheme. Table 2 provides an extraction of building body structural elements.

Table 2.
Extraction of building body structural elements (the images were taken by the author).
3.1.3. Platform Structure Elements
The platform base, as the foundational part of ancient architecture, bears the weight of the entire structure while also serving functions of moisture-proofing, waterproofing, and aesthetic decoration. In ancient buildings, the height and structural design of the platform base directly reflected the building’s status. Zhang Zhengming, in his “History of Chu Culture”, describes the Chu royal palace with the words “tiered steps and grand halls, towering platforms, and majestic views 层阶巨殿,高台俯仰” [62], indicating the significance of elevated platforms in Chu architecture. The Chu people’s preference for high-platform buildings can be traced back to the Spring and Autumn periods. As recorded in the “Zuo Zhuan·Wengong Shinian 左传·文公十年”, “The king was in the palace at Zhu”, Zhu Palace was a temporary residence of the Chu king. The “Zhu Palace Anecdotes mentions”, “At first, the king ascended the platform to overlook the rear palace, and all the palace women looked up”, further illustrating the importance of high platform architecture in Chu culture. The verse from “Li Sao 离骚”, “Suddenly turning back with tears streaming, lamenting the high hills with no maidens 忽反顾以流涕兮,哀高丘之无女”, also reflects the Chu people’s fondness for elevated platforms. The Erya: Explanations of Palaces states, “A square and high structure is called a platform; a narrow and tall curved structure is called a building”, indicating that buildings existed as early as the Warring States period. Although pavilion-style buildings became more prevalent in the northern regions during the Han and Tang dynasties, replacing high-platform buildings, the unique geographical environment of the Chu region, with its dense water networks and numerous rivers, allowed high-platform architecture to continue thriving.
In this study, the ancestral halls of the three temples in Jingzhou (Xuanmiao Temple, Kaiyuan Temple, and Taihui Temple) are all situated on elevated platforms, with the number of steps ranging from twenty to thirty-one, demonstrating the reliance on high platforms in their structural design. Particularly, Zhanghua Temple, as a royal building, was entirely constructed on a high platform, further emphasizing the importance of elevated foundations in Chu architecture. The high platforms in Chu architecture not only served practical purposes but also reflected the local culture’s unique demands for architectural hierarchy, authority symbols, and environmental adaptation. The height of the platform base became a crucial indicator for quickly identifying a building’s status, a characteristic of Chu architecture that persisted and influenced subsequent architectural styles. Finally, the summary of the descriptive system for the structural elements of the facade of religious buildings in Jingzhou is shown in Figure 8.

Figure 8.
The descriptive system for the structural elements of the facade of religious buildings in Jingzhou (image created by the author, the number in parentheses in the figure represents the frequency of occurrence of the element).
3.2. Construction of the Semantic Ontology System for Decorative Elements
3.2.1. Roof Decorations
The roofing styles are mainly divided into two types: tubular tile roofs and composite tile roofs. The tiles primarily consist of tubular tiles and flat tiles, with tubular tile roofs being more common, while the use of composite tile roofs is relatively rare. Although the tubular and flat tiles used in Chu architecture were somewhat rougher in craftsmanship compared to those from the Central Plains, the higher firing temperatures during production made these tiles hard and highly durable [60].
Roof decorations are mainly concentrated on the ridges. The main ridge ends typically feature loong-shaped ornaments, with the exception of the fish tail-shaped ornaments on the Tianmen of Kaiyuan Temple. Both the diagonal ridge for hip-roof and diagonal-ridge for gable and hip roofs are adorned with glazed tile with celestial beings and beasts (Xianren Zoushou). Except for the fish tail-shaped ridge beasts on the Xuanmiao Temple’s mountain gate, the other ridge and eave beasts mostly feature Chaofeng 嘲凤 creatures. Additionally, the eaves are decorated with beast figures (Figure 9) on the lower purlins beneath the eave corners. This practice is quite common in the Jingchu region and can be observed in both the Daoist temples of Jingzhou (the three temples) and the Buddhist Zhanghua Temple. This practice is largely due to the region’s rainy climate, where the use of these figurines helps reduce the erosion of wooden components by rainwater. Table 3 provides an extraction of building body decorative elements.

Figure 9.
Ridge beasts on various buildings (the images were taken by the author).

Table 3.
Extraction of building body decorative elements (the images were taken by the author).
3.2.2. Main Building Decorations
The decorations of the building’s main body are mainly composed of beam decorations, wall surfaces, windows, and doors. According to statistics, the materials of the beams are divided into two types: brick and stone or wood, with different materials corresponding to different types of buildings. The beams of archways are mostly made of brick and stone, adorned with carvings and painted decorations. The carved patterns mainly include “two loongs chasing the pearl”, phoenix motifs, and human figures, while the painted patterns primarily feature vine scroll designs. The Chu people believed that the phoenix had the power to guide souls to heaven [63]. The “Li Sao” frequently mentions the phoenix, such as in the lines, “The phoenix gives me forewarning… followed by the sun and moon 鸾皇为余先戒兮……继之以日夜”, “I summon the rainbow and mist to cover the sky, and the phoenix sings the autumn melody 扬云霓之掩霭兮,鸣玉兰之秋秋”, and “The phoenix spreads its wings high and flies with majestic grace 凤凰翼其承拚兮,高翱翔之翼翼”. Therefore, the phoenix motifs on the beams of the archways in front of the ancestral halls align with the symbolic meanings of the “Holy Gate” and “Three Heaven Gates”. The color of the wooden beams is mainly red and black, matching the red and black tones of the bracket sets and walls. The painted decorations on the beams are primarily seen in Zhanghua Temple, with common patterns including He Xi painted patterns and swirling motifs. The carvings on the wooden beams are mainly square and diamond-shaped, while others are solid without carvings. The square and diamond-shaped carvings not only serve a decorative purpose but also enhance the ventilation of the windows, a common practice in the Jingzhou area. In terms of wall decorations, there is a practice of embedding stone steles into the walls, such as the square stele embedded in the gable wall of the ancestral hall at Taihui Temple, with a surrounding layer of decorative brickwork (Figure 10).
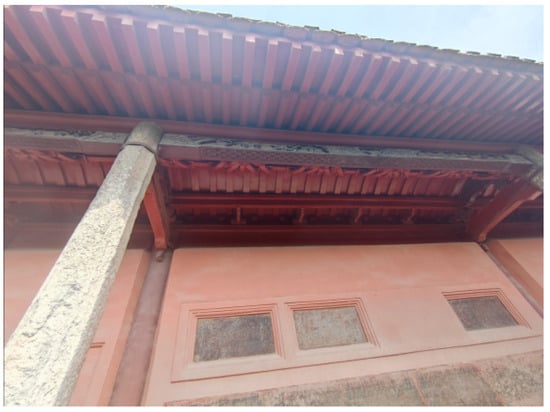
Figure 10.
The corbelled structure around a square stele (the images were taken by the author).
The doors and windows on the facade are all made of wood. The decorative patterns on the window panes include the sack with three arrows patterns 一码三箭; cross patterns; “ya 亚” character patterns; octagonal patterns; fretwork; a combination of the sack with three arrows patterns and fretwork; diamond patterns; and string of lantern patterns, totaling eight types. The grille decorations of the sliding doors feature combinations such as a combination of the sack with the three arrows patterns and fretwork; diamond shapes; a combination of the sack with the three arrows patterns and scroll cloud patterns; the sack with the three arrows patterns; cross patterns; fretwork; a combination of “ya 亚” character patterns and string of lantern patterns; octagonal patterns; and “ya 亚” character patterns, totaling nine types. From the statistical results, it is clear that the grille decorations of doors are more complex than those of windows, with three types of composite grille patterns for doors, while windows have only one type of composite grille. Unlike the regular geometric patterns found in mosque architecture [64], the lattice decorations in traditional doors and windows feature additional decorative lines beyond the basic patterns. Due to their randomness, these lines are difficult to classify into any specific basic pattern. Among the door and window grille decorations, the most common pattern is the sack with the three arrows patterns. The basic patterns of the door and window grille decorations on the facade can be abstracted as shown in Figure 11. In Taoist culture, there is a saying: “The Dao gives birth to One, One gives birth to Two, Two gives birth to Three, and Three gives birth to all things”. In this concept, “One” represents Heaven, “Two” represents Earth, and “Three” represents Humanity. This profound idea is encapsulated in the long arrow symbol within the “the sack with three arrows patterns” concept. The symbol not only embodies Taoism’s deep understanding of the cosmos and the harmonious relationship between heaven, Earth, and humanity but also translates these philosophical principles into tangible cultural symbols, signifying protection, authority, and wealth. Thus, it serves as both a philosophical emblem and a cultural manifestation, vividly expressing the core tenets of Taoism in a concrete form. The window openings are rectangular and made of wood, while the door openings are made of either wood or brick and stone, in both rectangular and arched forms. Mountain gates and archways mostly use arched door openings.
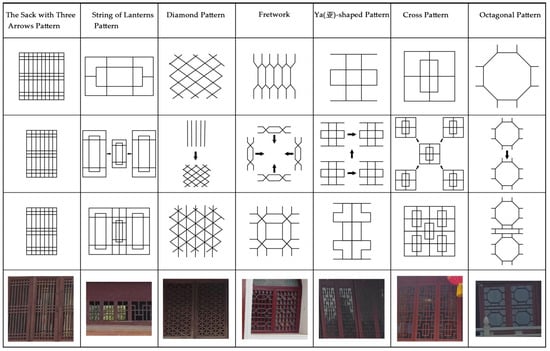
Figure 11.
The abstraction of the basic patterns of the door and window grille decorations on the facade (image created by the author).
The columns on the facade are divided into three parts: the column head, the column shaft, and the column base. The sparrow braces on either side of the column head are primarily painted in red and gray, with floral patterns applied as painted decorations. While the sparrow braces were originally designed to reduce the stress between the beams, the sparrow braces observed in this study are mostly small, either carved in openwork or decorated with painted patterns. This is especially true for stone sparrow braces on archways, which are particularly short and difficult to identify, emphasizing their decorative function. The column shafts primarily include three stone-coiled loong columns, while the other columns are made of redwood. On the gable walls, most columns are half-buried in the wall, with trumpet-shaped vertical slots cut into the walls. The column bases come in a variety of forms, including inverted basin styles; lotus petal styles; a combination of round drum, inverted basin, and octagonal styles; a combination of round drum, octagonal, and square styles; a combination of round drum, octagonal styles, a combination of inverted basin and cylindrical styles; a combination of round drum and inverted basin styles, totaling seven types, with composite forms being the most common. Among the foundational elements, the round drum shape is the most frequently seen. Table 4 provides an extraction of roof decorative elements.

Table 4.
Extraction of roof decorative elements (the images were taken by the author).
3.2.3. Stereobate Decorations
The decorations on the platform bases are primarily concentrated on the balustrades. In this study, only five instances of platform bases with balustrade decorations were found. Among them, the stone carvings on the balustrades of the platform base at the ancestral hall of Taihui Temple are rich and varied, featuring motifs such as “bonsai flowers”, “carp leaping over the loong gate”, “Eight Immortals’ implements”, “birds and animals”, and “human stories”. The carvings are diverse in content and possess high artistic value, particularly the human figures, which depict specific storylines [65] (Figure 12). The stone carvings on the balustrades of the platform base at the ancestral hall of Kaiyuan Temple include motifs such as “carp leaping over the loong gate”, cranes, qilin, Eight Immortals, flying cranes, flying phoenixes, and roaming deer [66] (Figure 13). The carvings feature smooth lines and exquisite patterns, fully showcasing the exceptional skills of Chu craftsmen in stone carving art. Finally, the summary of the descriptive system for the decorative elements of religious buildings in Jingzhou is shown in Figure 14.
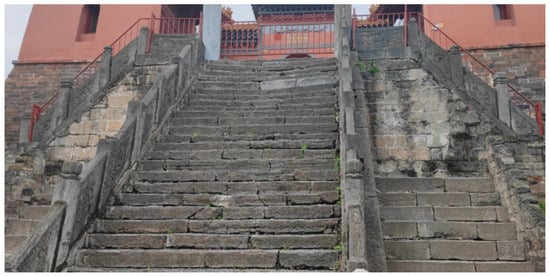
Figure 12.
The balustrade of the platform of the Patriarch Hall in Taihui Temple (the images were taken by the author).
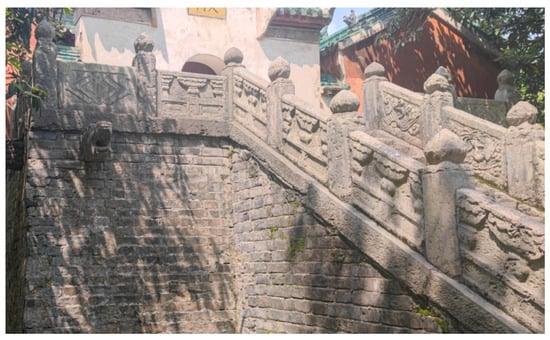
Figure 13.
The balustrade of the platform of the Patriarch Hall in Kaiyuan Temple (the images were taken by the author).
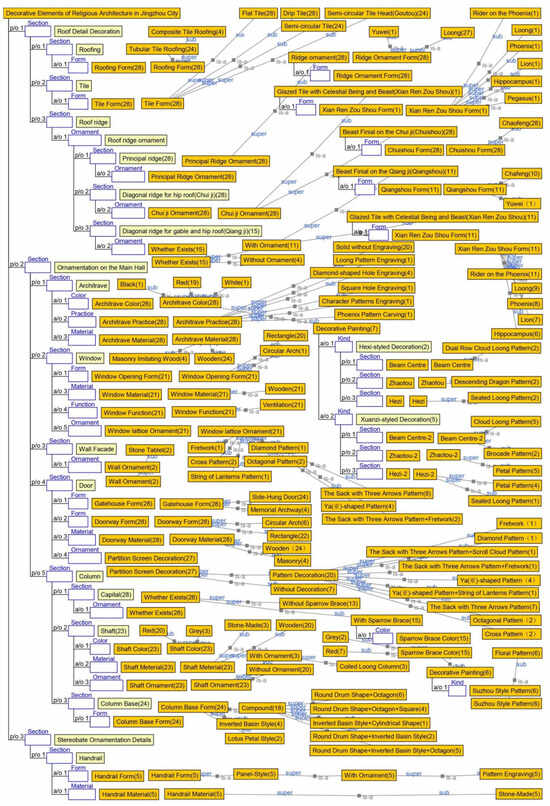
Figure 14.
The system for documenting decorative elements of religious architecture in Jingzhou City (image created by the author, the number in parentheses in the figure represents the frequency of occurrence of the element).
4. Discussion
4.1. Issues in the Preservation of Traditional Religious Architecture
In recent years, with the rise of the imitation of ancient architecture, traditional religious buildings have experienced a tourism boom, driven in part by the promotion through games [67]. However, while some existing traditional religious buildings are well-preserved historical structures, others are low-quality imitation buildings using standardized templates across different regions. This trend toward homogenized architectural styles, which lack regional characteristics, is becoming increasingly popular. This not only erodes the unique local features that traditional architecture should exhibit [68] but also undermines the efforts of professionals dedicated to preserving and transmitting historical buildings. For instance, the homogenization of ancient towns in southern China has already hindered their sustainable development. According to a survey by Shi and Chong [69], 83% of respondents believed that the landscapes of the six major ancient towns in southern China were too similar. Against this backdrop, the protection and development of traditional religious architecture face several issues that need to be addressed including the following:
- (1).
- How to Discover the Local Attributes of Architecture: The primary reason behind the widespread homogenization of imitation ancient buildings across the country is the lack of in-depth exploration of the local attributes of architecture. Practitioners often lack a thorough understanding of the traditional architectural features of the region, opting instead to use standardized templates for large-scale replication. This leads to the convergence of architectural forms across regions, reducing the architectural semantic system to something monotonous and superficial;
- (2).
- How to Leverage Regional Culture to Annotate New Traditional Buildings: Historical buildings evolved slowly across different dynasties until they were rapidly replaced by modern architecture. As a form of material cultural heritage, their development in the modern era is closely tied to the transmission of national culture. Without regional cultural annotations, new traditional buildings struggle to attract visitors in the face of a tourism boom;
- (3).
- How to Create New-Era Architecture with Regional Characteristics: The preservation of historical architecture in modern construction goes beyond merely replicating the forms of ancient buildings on the surface. It requires a deeper integration of cultural context and regional characteristics into the core of the architecture. This necessitates a comprehensive understanding of regional cultural contexts.
4.2. Application of Semantic Systems in Traditional Religious Architecture
In religious architecture, temples and Taoist monasteries often adhere to official architectural styles, with more rigid designs and less variation compared to residential buildings. Therefore, excavating and reconstructing the semantic components of these buildings, transforming them into models of modern regional religious architecture, holds great significance for the inheritance of ancient architectural heritage within a region as follows:
- (1).
- Analysis of the Historical Context of Semantic Systems: Traditional religious buildings often embody spiritual symbols such as religious rituals and sacrificial activities, that are manifested through symbolic design elements in the architecture, such as painted rooftops and carved column heads. The craftsmanship in traditional buildings contains rich cultural semantics, representing not only aesthetic expressions but also specific cultural and religious beliefs. Therefore, one important step in uncovering the local attributes of architecture is to find modern representations of these traditional crafts and integrate them into the architectural semantic system;
- (2).
- Reconstruction of Cultural Symbols in Semantic Systems: Every region’s cultural symbols are deeply rooted in unique historical and cultural backgrounds. Elements such as the roof style, decorative window patterns, paintings, and component shapes in architecture often carry specific symbolic meanings. When creating cultural annotations for new traditional buildings, it is necessary to extract the core semantics behind these symbols and translate them into modern design language. For example, decorative patterns such as dragon, phoenix, and lotus motifs in traditional temple architecture symbolize power, auspiciousness, and purity, respectively. Modern buildings can incorporate these symbolic elements through simplified or abstract designs, integrating them into decorations or structures;
- (3).
- Holistic Construction and Innovation of Semantic Systems: New-era architectural design should not be confined to merely replicating the forms of ancient buildings. Instead, it should combine tradition and modernity through a deep understanding of cultural semantics, creating a new semantic system. For instance, when designing modern buildings with regional characteristics, design elements can be extracted from the proportions, forms, and materials of traditional buildings and reinterpreted through modern construction techniques and materials. This fusion of semantics allows buildings to maintain a modern appearance while retaining traditional cultural connotations.
Through the construction and innovation of architectural semantic systems, we can better understand the importance of discovering, applying, and inheriting regional characteristics in architectural design. This process not only represents respect for and continuation of traditional culture but also serves as a response to the demands of modern society and the challenges of globalization.
4.3. Limitations and Future Prospects
This paper constructs a theoretical framework for the semantic system of facade elements in religious buildings within a region. However, semantic segmentation software was not used to fully automate the data analysis process. Although the identification of the current sample size can be completed manually, expanding the research to a larger range of samples will require the introduction of automated recognition technologies. How to effectively identify and classify damaged architectural components or painted decorations will be one of the future research directions. Promoting the automation of the identification and classification of facade elements will not only improve research efficiency but also provide technical support for the protection and inheritance of religious buildings on a larger scale.
5. Conclusions
The religious architectural heritage in Jingzhou City is rich and well-preserved. Based on the construction of a descriptive system for the facade elements of 28 temple halls and pavilions within the ancient city, the following conclusions are drawn:
- (1)
- The eaves of the roofs in Jingzhou’s religious architecture are distinctly upturned, with decorative ridge beasts placed on the secondary beams under the eaves to adorn the roof and prevent indoor water backflow. The main halls generally adopt a double-eaved hip-and-gable roof design, with glazed tiles predominantly used for roofing, mainly in yellow. The ridge ornament, beast finial on the diagonal ridge for gable-and-hip roof, and beast finial on the diagonal ridge for hip-roof are mostly loong-shaped, with only two instances using a fish-tail shape. The highest level of decoration among the roof ridge animals is the sea horse, reflecting a high level of craftsmanship;
- (2)
- The decoration of the building bodies is rich and varied, with colors reflecting the Chu people’s preference for red and black tones. The decorative paintings on the architraves are mostly “Hexi” paintings, while the decorative paintings on the dougong (bracket sets) are primarily in green and blue. The lattice decorations of the partition screens and windows mostly appear in composite combinations, with the sack with the three arrows patterns being the most common. Trumpet mouths are set on both sides of the wall columns, with stone steles embedded in the walls and layered around the edges, enhancing the decorative and historical sense of the buildings.
- (3)
- The Patriarch Halls of various temples and Taoist monasteries are all built on high platforms, typically with more than twenty steps. In the three Taoist monasteries in Jingzhou, stone carvings are often seen on the railings alongside the steps of the platform bases of the Patriarch Halls. These carvings are not only decorative but also carry profound religious and cultural connotations.
This study explores the main constituent elements and patterns of the facade styles of religious buildings in Jingzhou, applying the method of semantic ontology to construct a visual “Semantic System of Facade Elements in Jingzhou Religious Architecture”. This system provides a reference for the creation of Jingchu architectural culture that integrates tradition and modernity, contributing to both the preservation of traditional architectural styles and the innovation and development of Jingzhou’s regional architectural culture in the new era.
Author Contributions
Conceptualization, G.W. and W.H.; methodology, G.W.; software, G.W.; formal analysis, G.W. and W.H.; data curation, G.W.; writing—original draft preparation, G.W.; writing—review and editing, G.W.; visualization, W.H. and G.W.; supervision, Q.X.; funding acquisition, Q.X. All authors have read and agreed to the published version of the manuscript.
Funding
This research was funded by Research on the Protection and Utilization of Revolutionary Sites Architecture in Jingzhou (Project No. 21Y064) and Exploration of Architectural Experimental Teaching Based on Virtual Simulation Technology (Project No. 220500583064401).
Data Availability Statement
Some or all data, models, or codes that support the findings of this study are available from the corresponding author upon reasonable request.
Conflicts of Interest
The authors declare that there are no conflicts of interest regarding the publication of this paper.
References
- Kobayashi, K.; Gu, L.; Hataya, R.; Mizuno, T.; Miyake, M.; Watanabe, H.; Takahashi, M.; Takamizawa, Y.; Yoshida, Y.; Nakamura, S.; et al. Sketch-Based Semantic Retrieval of Medical Images. Med. Image Anal. 2024, 92, 103060. [Google Scholar] [CrossRef] [PubMed]
- He, R.; Jia, L.; Zhang, J. An Automatic Extraction Method for Geothermal Radiation Sources Based on an LST Retrieval Algorithm and Semantic Network. Nat. Gas. Ind. B 2023, 10, 419–435. [Google Scholar] [CrossRef]
- Nakpih, C.I. A Modified Vector Space Model for Semantic Information Retrieval. Nat. Lang. Process. J. 2024, 8, 100081. [Google Scholar] [CrossRef]
- Moro, G.; Salvatori, S.; Frisoni, G. Efficient Text-Image Semantic Search: A Multi-Modal Vision-Language Approach for Fashion Retrieval. Neurocomputing 2023, 538, 126196. [Google Scholar] [CrossRef]
- Chouni, Y.; Erritali, M.; Madani, Y.; Ezzikouri, H. Information Retrieval System Based Semantique and Big Data. Procedia Comput. Sci. 2019, 151, 1108–1113. [Google Scholar] [CrossRef]
- Gautam, G.; Khanna, A. Content Based Image Retrieval System Using CNN based Deep Learning Models. Procedia Comput. Sci. 2024, 235, 3131–3141. [Google Scholar] [CrossRef]
- Kumari, B.; Kumar, R.; Singh, V.K.; Pawar, L.; Pandey, P.; Sharma, M. An Efficient System for Color Image Retrieval Representing Semantic Information to Enhance Performance by Optimizing Feature Extraction. Procedia Comput. Sci. 2019, 152, 102–110. [Google Scholar] [CrossRef]
- Majeed, F.; Ahmad, A.; Hassan, M.A.; Shafiq, M.; Choi, J.-G.; Hamam, H. Ontology-Based Crime News Semantic Retrieval System. Comput. Mater. Contin. 2023, 77, 601–614. [Google Scholar] [CrossRef]
- de la Parte, M.S.E.; Martínez-Ortega, J.F.; Castillejo, P.; Lucas-Martínez, N. Spatio-Temporal Semantic Data Management Systems for Iot in Agriculture 5.0: Challenges and Future Directions. Internet Things 2024, 25, 101030. [Google Scholar] [CrossRef]
- Taçyıldız, Ö.; Ertuğrul, D.Ç. A Decision Support System on the Obesity Management and Consultation during Childhood and Adolescence Using Ontology and Semantic Rules. J. Biomed. Inform. 2020, 110, 103554. [Google Scholar] [CrossRef]
- Jing, S.; Cha, G.; Maru, M.B.; Yu, B.; Park, S. Improved Building MEP Systems Semantic Segmentation in Point Clouds Using a Novel Multi-Class Dataset and Local–Global Vector Transformer Network. J. Build. Eng. 2024, 96, 110311. [Google Scholar] [CrossRef]
- Li, J.; Li, N.; Yue, B.; Yan, R.; Farruh, K.; Li, A.; Li, K. Research on the Semantic Web Representation for Building Operation with Variable Refrigerant Flow Systems. J. Build. Eng. 2022, 56, 104792. [Google Scholar] [CrossRef]
- Ramani, V.; Arjunan, P.; Poolla, K.; Miller, C. Semantic Segmentation of Longitudinal Thermal Images for Identification of Hot and Cool Spots in Urban Areas. Build. Environ. 2024, 249, 111112. [Google Scholar] [CrossRef]
- Han, Q.; Yan, S.; Wang, L.; Kawaguchi, K. Ceiling Damage Detection and Safety Assessment in Large Public Buildings Using Semantic Segmentation. J. Build. Eng. 2023, 80, 107961. [Google Scholar] [CrossRef]
- Xiong, F.; Wen, H.; Zhang, C.; Song, C.; Zhou, X. Semantic Segmentation Recognition Model for Tornado-Induced Building Damage Based on Satellite Images. J. Build. Eng. 2022, 61, 105321. [Google Scholar] [CrossRef]
- Zhang, W.; Wang, R.; Chen, X.; Jia, D.; Zhou, Z. Systematic Assessment Method for Post-Earthquake Damage of Regional Buildings Using Adaptive-Network-Based Fuzzy Inference System. J. Build. Eng. 2023, 78, 107682. [Google Scholar] [CrossRef]
- Liu, S.; Nazarian, N.; Niu, J.; Hart, M.A.; de Dear, R. From Thermal Sensation to Thermal Affect: A Multi-Dimensional Semantic Space to Assess Outdoor Thermal Comfort. Build. Environ. 2020, 182, 107112. [Google Scholar] [CrossRef]
- Li, D.; Liu, J.; Hu, S.; Cheng, G.; Li, Y.; Cao, Y.; Dong, B.; Chen, Y.F. A Deep Learning-Based Indoor Acceptance System for Assessment on Flatness and Verticality Quality of Concrete Surfaces. J. Build. Eng. 2022, 51, 104284. [Google Scholar] [CrossRef]
- Huang, C.; Hu, T.; Duan, Y.; Li, Q.; Chen, N.; Wang, Q.; Zhou, M.; Rao, P. Effect of Urban Morphology on Air Pollution Distribution in High-Density Urban Blocks Based on Mobile Monitoring and Machine Learning. Build. Environ. 2022, 219, 109173. [Google Scholar] [CrossRef]
- Dai, M.; Ward, W.O.; Meyers, G.; Tingley, D.D.; Mayfield, M. Residential Building Facade Segmentation in the Urban Environment. Build. Environ. 2021, 199, 107921. [Google Scholar] [CrossRef]
- Jing, X.; Qi, C.Y.; Shao, X.X.; Cao, K.; Li, Y.Y. From Heritage Conservation to Asset Revitalization: The Publicization Shift and Resilience Enhancement Renewal of Urban Historic Districts in the Quality Improvement Stage. Urban Dev. Stud. 2024, 31, 57–64+117. [Google Scholar]
- Chen, X.; He, J.; Wang, S. The Intersection of Collegiate Gothic Architecture and Missionary Education: A Case Study of Anderson Hall at Soochow University. Buildings 2024, 14, 367. [Google Scholar] [CrossRef]
- Liu, J.F.; Sun, X.Y. The Multi-Religious Cultural Landscape of Kaiyuan Temple in Quanzhoufrom the Perspective of Architectural Decorative Art. China Relig. 2023, 12, 82–83. [Google Scholar]
- Lianzhong, Y. An Analysis of Architectural Style of the St. Michael’s Church in Qiqihar. Archit. Cult. 2024, 223–225. [Google Scholar] [CrossRef]
- Zhou, K.; Wu, W.; Dai, X.; Li, T. Quantitative Estimation of the Internal Spatio–Temporal Characteristics of Ancient Temple Heritage Space with Space Syntax Models: A Case Study of Daming Temple. Buildings 2023, 13, 1345. [Google Scholar] [CrossRef]
- Huang, Y.; Xue, Q. Analysis of the Spatial Distribution Characteristics and Influencing Factors of Traditional Mosque Architecture in the Hehuang Area (China). Buildings 2024, 14, 1258. [Google Scholar] [CrossRef]
- Ju, F. Gathering Southward under Secularization and Syncretism: Study of the Spatial-Temporal Distribution and Influencing Factors of Chinese Historical Buddhist Architecture in Zhejiang. Religions 2023, 14, 1398. [Google Scholar] [CrossRef]
- Yifan, T.; Xiaobiao, L.; Yugi, L. Spatial Distribution and Diffusion Patterns of Four Major Religions in China:A Discussion of Religious Development in Different Types of Cities. Geogr. Res. 2023, 42, 2466–2489. [Google Scholar]
- Friscilia, G.; Titisari, E.Y.; Kusdiwanggo, S. Architectural Form of Asei Old Church on Asei Island Sentani, Papua. Int. Res. J. Adv. Eng. Sci. 2024, 9, 187–194. [Google Scholar]
- Sheikhi Nashalji, M.; Mehdizadeh Saradj, F. A Recognition Technique for the Generative Tessellations of Geometric Patterns in Islamic Architectural Ornaments; Case Study: Southern Iwan of the Grand Mosque of Varamin. Buildings 2024, 14, 2723. [Google Scholar] [CrossRef]
- Mohammadi, O.; Azamzadeh, M. The Iconography of Iranian-Islamic Mosques (Case Studies: Sheikh Lotfollah and Kaboud Mosques). J. Cult. Herit. 2021, 6, 31–39. [Google Scholar]
- Ghouchani, M.; Gholizade, F.; Sobouti, H. Geometric Patterns Used in the Architecture of Kaboud Mosque in Tabriz, Iran. GAZI Univ. J. Sci. 2023, 36, 984–999. [Google Scholar] [CrossRef]
- Ahmed, H.T. Utilizing Islamic Geometric Abstraction Aesthetics in Creating Designs for Mosque Architectural Decoration. Int. Des. J. 2022, 12, 291–302. [Google Scholar] [CrossRef]
- Vieira, M.A.; Sampayo, M.; da Cunha, J.A. The Typo-Morphological Facade of the Catholic Churches of S. Miguel, Azores. In Proceedings of the International Conference of Contemporary Affairs in Architecture and Urbanism—ICCAUA, Alanya, Turkey, 11–13 May 2022; pp. 628–643. [Google Scholar]
- Xiaowu, C. Ming Dynasty, Jiajing Period, Jingzhou Prefecture Gazetteer; Hubei People’s Press: Wuhan, China, 2014; Volume 1. [Google Scholar]
- Qiang, W.; Li, Z.; Gao, X.; Ye, M. Semantic Ontology System Construction Method and Characteristic Analysis of Elements of Style and Features of Regional Dwellings: Taking Huizhou Region as an Example. Art. Des. 2019, 94–97. [Google Scholar] [CrossRef]
- Lirong, C. Fragrant Plums of Chu in the Ten Directions of Zen: Ancient Zhanghua Terrace and Zhanghua Temple. Decis. Inf. 2005, 57–58. [Google Scholar]
- Guozeng, X.; Zhu, S.; Wang, Z.; Mo, J.; Hao, X. The Study of Spatial Layout and Landscape Characteristics of Tieniu Temple in Jingzhou Ancient City. J. Yangtze Univ. (Nat. Sci. Ed.) 2019, 16, 85–87+96. [Google Scholar]
- Sun, Z.; Zhu, J. A Hundred Ancient Buildings in Jingchu; Hubei Education Press: Wuhan, China, 2010. [Google Scholar]
- Gusheng, L.; Wang, F. A Study on the Yuan Dynasty Stele ‘the Record of the Reconstruction of Jiulao Xiandu Palace on Zhongxing Road’ at Xuanmiao Temple in Jingzhou. Stud. World Relig. 2015, 85–91. [Google Scholar]
- Yujun, X.; Chen, C.; Wang, W.; Peng, W.; Zhang, B.; Zhang, B.; Du, P.; Xie, Z.; Liu, H.; Liu, Z. Preliminary Excavation of the Kaiyuanguan Monastery Site in Jingzhou, Hubei. Relics Museolgy 2021, 20–29. [Google Scholar]
- Zao, L. A Study on Human Behavior in the Waterscape Space of a Residential Complex in China. Ph.D. Thesis, Kyoto University, Kyoto, Japan, 2009. [Google Scholar]
- Wang, C.; Min, G.; Zhen, X.; Zao, L. Semantic Ontology Study of Facade Form of Modern Veranda Fronted Buildings in Wuhu City. Archit. J. 2015, 101–107. [Google Scholar]
- Guanyi, J.; Limin, L.; Zhimin, L. Research on the Style Protection of Dong Traditional Dwellings in Southeast Guizhou Based on Semantic Ontology. Archicreation 2021, 164–171. [Google Scholar]
- Libo, C.; Fengshuo, L. Facade Forms of Commercial and Residential Type Historic Buildings in Taizhou Ancient City from the Perspective of Semantics. Huazhong Archit. 2021, 39, 130–137. [Google Scholar]
- Xia, S.; Zao, L.; Yiqing, C.; Xiang, G. Study of Style and Features of Traditional Commercial Blocks in South Andwest Anhui Based on Senantic Ontology. Ind. Constr. 2022, 52, 125–132+48. [Google Scholar]
- Huizhen, Z.; Chun, C.; Yunzhang, L. Study on the Decoration of the Lattice Core of the Windows and Doors of the Ancient Buildings with Wooden Structures in Mianyang. Shanxi Archit. 2022, 48, 14–17+21. [Google Scholar]
- Junheng, S. The Buddhist Temples and Taoist Monasteries of Jingchu; Wuhan Publishing House: Wuhan, China, 2012. [Google Scholar]
- Hong, Y.; Lifang, J. Dating the Xuanzi and Hexi Polychrome Painting at Yangxindian Main Hall. J. Archit. Hist. 2022, 3, 107–120. [Google Scholar]
- Dazhang, S. Research on Chinese Residential Buildings; China Architecture & Building Press: Beijing, China, 2004. [Google Scholar]
- Wei, L.; Baihao, L. The Collection of Jingchu Residential Architecture; Wuhan Publishing House: Wuhan, China, 2012. [Google Scholar]
- Dake, L. Traditional Chinese Building Methods for Tile and Stone Construction; China Architecture & Building Press: Beijing, China, 2014. [Google Scholar]
- Xiaoying, G. Research on the Subjective Cognitive Characteristics and Influencing Factors of the Facade Elements of Historic Building. Master’s Thesis, Qingdao University of Technology, Qingdao, China, 2023. [Google Scholar]
- Department of Housing and Urban-Rural Development of Hubei Province; Fafan, Z.; Baihao, L.; Xiaofeng, L. Collection of Hubei Architecture: Traditional Dwellings in Hubei; China Architecture & Building Press: Beijing, China, 2006. [Google Scholar]
- Jie, L.; Muyu, F. Yingzao Fashi; Chongqing Publishing House: Chongqing, China, 2018. [Google Scholar]
- Sicheng, L. Illustrated Explanation of the Qing Ministry of Works Standards and Regulations for Construction Practices; Tsinghua University Press: Beijing, China, 2006. [Google Scholar]
- Jiayuan, D. An Initial Exploration of the Ancient Architecture of Kaiyuan Temple. Tradit. Chin. Archit. Gard. 1998, 40+42–45. [Google Scholar]
- Jiehua, G.; Yutang, L. Cities and Architecture of the State of Chu; Hubei Education Press: Wuhan, China, 1996. [Google Scholar]
- Gang, W.; Bobo, Z. Daoist Activities and Political Fate of the Ming Dynasty Prince of Liao in Jingzhou. J. East China Norm. Univ. (Humanit. Soc. Sci.) 2014, 46, 79–92+154. [Google Scholar]
- Xiansong, Z. Gaotai Zhuwu’ and Others: A Glimpse into the Characteristics of Ancient Architecture in the Chu Region. China Constr. 1998, 32–33. [Google Scholar]
- Daojian, P. History of Chu Art; Hubei Education Press: Wuhan, China, 1995. [Google Scholar]
- Zhengming, Z. History of Chu Culture; Shanghai People’s Publishing House: Shanghai, China, 1987. [Google Scholar]
- Zhengming, Z. Gazetteer of Chu Culture; Hubei Education Press: Wuhan, China, 1988. [Google Scholar]
- Takva, Ç.; Yenal, T. Geometric Design in Islamic Architecture: Examination of Tessellation Configurations in Mosques. J. Hist. Cult. Art Res. 2023, 12, 1–20. [Google Scholar]
- Peiyi, J. Exploration and Analysis of Building Modelling and Decorative Characteristics of Zushi Hall in Taihui Temple for Three Taoist Temple of Jingzhou City. Tradit. Chin. Archit. Gard. 2017, 69–74. [Google Scholar]
- Jiayuan, D. The Timber Structure and Stone Carving Art of Kaiyuan Temple in Jingzhou. Huazhong Archit. 1997, 72–75. [Google Scholar]
- Yu, Z. The Search Popularity for the Filming Locations of ‘Black Myth: Wukong’ Has Surged after Going Viral. China Tourism News, 23 August 2024; p. 1. [Google Scholar]
- Xianzheng, L.; Zhenbin, Z.; Yang, L.; Dazhao, Z.; Jian, Z.; Yuqian, Z. Spatial Measurement of Commercial Homogeneity of Ancient Town Destination Based on Street View Images: A Case Study of Dali Ancient City. Prog. Geogr. 2023, 42, 104–115. [Google Scholar]
- Chong, S. Research on the Homogenization of Tourismdevelopment in Ancient Towns in Jiangnan. Master’s Thesis, Qinghai Normal University, Xining, China, 2022. [Google Scholar]
Disclaimer/Publisher’s Note: The statements, opinions and data contained in all publications are solely those of the individual author(s) and contributor(s) and not of MDPI and/or the editor(s). MDPI and/or the editor(s) disclaim responsibility for any injury to people or property resulting from any ideas, methods, instructions or products referred to in the content. |
© 2024 by the authors. Licensee MDPI, Basel, Switzerland. This article is an open access article distributed under the terms and conditions of the Creative Commons Attribution (CC BY) license (https://creativecommons.org/licenses/by/4.0/).

