Discovery and Reconstruction of the Remains of the Beacon-Equipped Hollow Enemy Towers along the Ming Great Wall
Abstract
1. Introduction
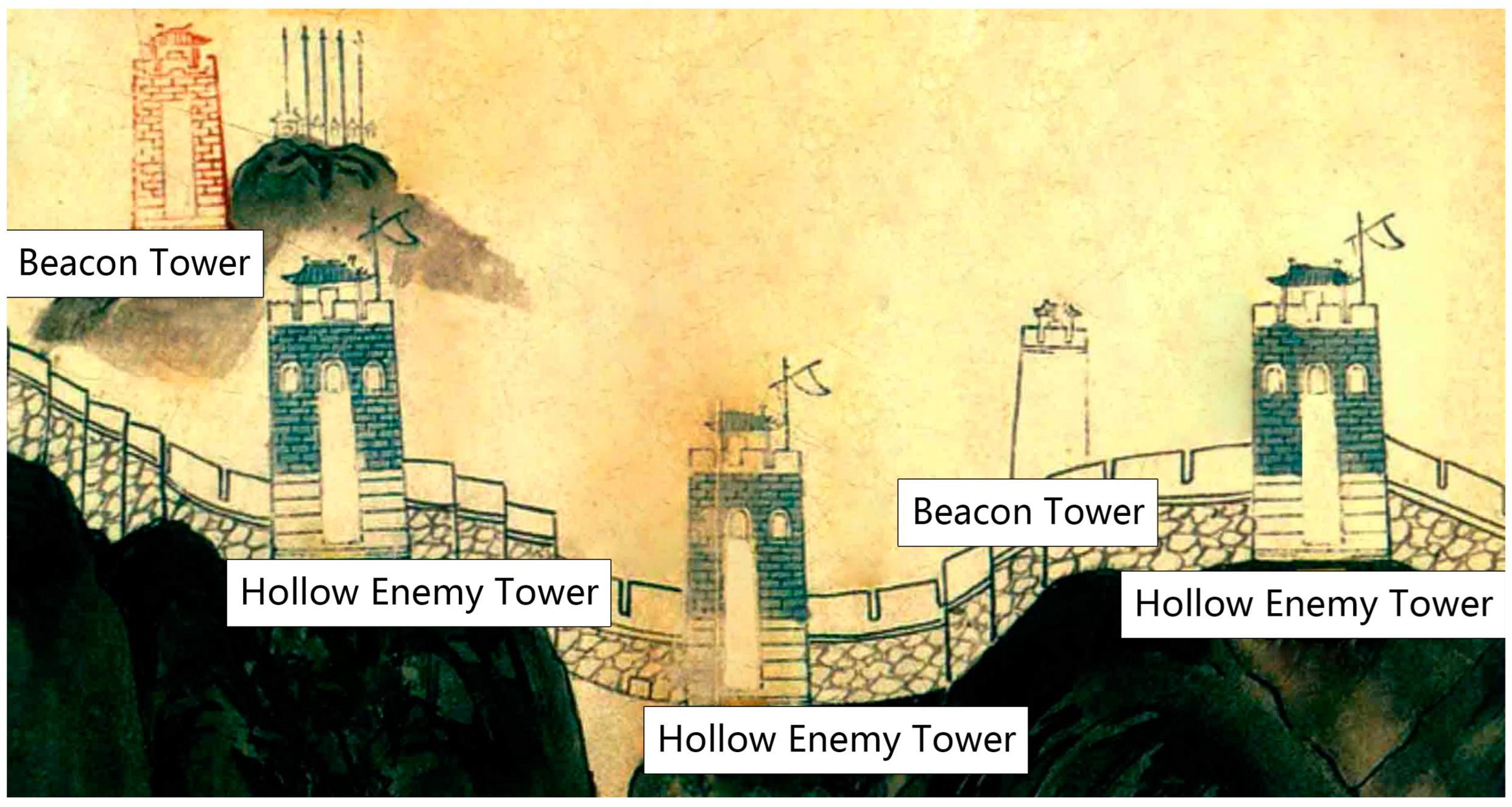
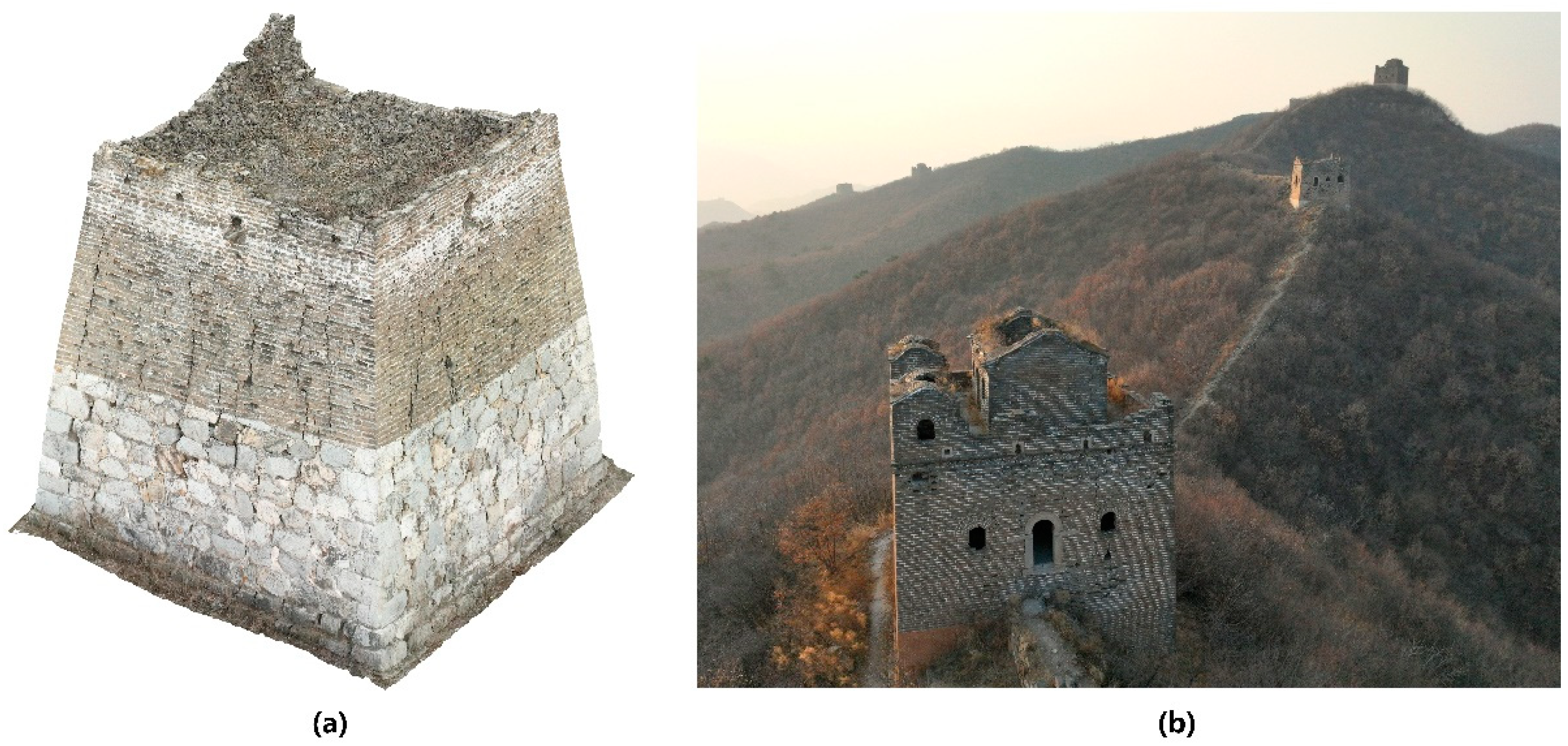
1.1. The Gap between the Explicit Records and Architectural Remains Research
1.2. Research Objectives
2. Materials and Methods
2.1. Analysis of Beacon Tower and Enemy Tower Density along Entire Ming Great Wall
2.2. Rapid Survey of Heritage Information on a Large Geographical Scale
2.3. Drone Close-Range Photogrammetry and Point Cloud Pseudo-Color Analysis of Plastered Hollow Enemy Towers
2.4. Carbon-14 Dating of Plant Fibers in Plaster Mortar
2.5. Analysis of Plaster Mortar Materials Using XRD and XRF
2.6. Reconstruction of Historical Appearance of Ji Town’s Beacon-Equipped Hollow Enemy Tower
3. Results and Discussion
3.1. Density Analysis of Beacon Towers and Enemy Towers along the Entire Ming Great Wall
3.2. Preliminary Screening of Hollow Enemy Towers with Plastered Exteriors along the Entire Ming Great Wall
3.3. Drone Close-Range Photogrammetry and 3D Pseudo-Color Point Cloud Analysis
3.4. Analysis of Carbon-14 Dating Results of Plant Fibers in Plaster Mortar
3.5. Mineral and Chemical Composition of Plaster Mortar Materials and Construction Practices
3.6. Plastering Practices for Exterior Walls of Beacon-Equipped Hollow Enemy Towers
3.7. Historical Appearance Reconstruction of the Beacon-Equipped Hollow Enemy Tower of the Ming Great Wall in Ji Town
4. Conclusions
- During the Longqing and Wanli periods in the Ming dynasty (1567–1620), the Hollow Enemy Towers of the Great Wall in Ji Town were constructed on a significant scale under the supervision of Qi Jiguang. These towers were not only built for garrison, storage, surveillance, and weapon firing purposes but also served dual functions as Beacon Towers. The structures, referred to as Beacon-Equipped Hollow Enemy Towers, were instrumental in the dissemination of early warning signals. They were commonly differentiated from standard Hollow Enemy Towers by their whitewashed appearance with lime on the crenelated walls and waist walls on each of the four sides. Furthermore, the pre-existing solid Beacon Towers were also identified by the application of whitewash on their crenelated walls.
- Through comprehensive screening and confirmation with archaeological chronology and analysis of mortar material composition, four Hollow Enemy Towers along the Ming Ji Town Great Wall have been identified as remnants of Beacon-Equipped Hollow Enemy Towers of Ming Dynasty. These are the Xuliukou No. 02 (MI1), Xuliukou No. 03 (MH1), Damaoshan No. 03 (MG1), and Yumuling No. 06 (MC1) Enemy Towers. Based on this, we infer that the remaining 49 Hollow Enemy Towers found along the Ming Ji Town Great Wall, which also have plaster remnants on their exterior walls, should similarly be remnants of Beacon-Equipped Hollow Enemy Towers of Ming Dynasty. These towers are situated in the contemporary Hebei Province, specifically in Dashiyu in Zunhua City; Xifengkou and Yumuling in Qianxi County, Tangshan City; Xuliukou in Qian’an City; Dongfeng Village in Lulong County; and from Banchangyu Village to Damaoshan Village in the Haigang District, Qinhuangdao City. The placement of all these towers falls under the purview of Qi Jiguang’s leadership as the General of Ji Town during the mid to late Ming Dynasty.
- XRD analysis of the exterior wall plaster samples from the Beacon-Equipped Hollow Enemy Towers reveals that the predominant phases present in the plaster mortar are calcite, quartz, and dolomite. Furthermore, the results of XRF suggest that the magnesium oxide content in the plaster samples surpasses 5%, thereby categorizing them as magnesian lime. This result aligns with the material analysis results of the mortar utilized in the interior wall brick joints of the towers and demonstrates difference from the contemporary mortar employed in Great Wall restoration endeavors. The inference can be made that the exterior wall plaster and the interior wall joint mortar of the Beacon-Equipped Hollow Enemy Towers were produced using the same source of materials and manufacturing processes.
- Field investigations have indicated that the Beacon-Equipped Hollow Enemy Towers’ exterior wall plaster markings of Ming Ji Town Great Wall were applied following the Chinese traditional construction practice of the Ming and Qing dynasties (1368–1912), known as “mud bottom lime”. This method entails the initial application of a mud mixture combined with straw and other aggregates as the foundational layer on specific sections of the Enemy Tower’s exterior walls. Subsequently, a white lime plaster is applied as the outermost layer, usually blended with hemp fiber and other plant fibers.
- Based on a statistical analysis of the preserved locations of the exterior wall plaster on the Beacon-Equipped Hollow Enemy Towers and historical descriptions of the whitewashed areas on these towers, the study determined the specific coverage area of the exterior wall plaster markings. The trapezoidal region is situated between the crenelated walls at the pinnacle of the tower and the arch vaults of the arrow silts. Furthermore, by utilizing pertinent historical images, documentary records, and physical artifacts, a reconstructive illustration depicting the historical appearance of the Beacon-Equipped Hollow Enemy Towers of Ming Ji Town Great Wall was created.
Author Contributions
Funding
Data Availability Statement
Acknowledgments
Conflicts of Interest
References
- Thucydides. The History of the Peloponnesian War; Digireads.com Publishing: Lenexa, KA, USA, 2017. [Google Scholar]
- Holzmann, G.; Pehrson, B. The Early History of Data Networks; Wiley-IEEE Computer Society Press: New York, NY, USA, 1994. [Google Scholar]
- Fields, N. Hadrian’s Wall AD 122-410; Osprey Publishing: Oxford, UK, 2003. [Google Scholar]
- Li, Y.; Zhai, Y.; Li, Z. Investigation and Research on the Defense System of the Hadrian’s Wall in the UK. China Cult. Herit. 2024, 3, 88–104. (In Chinese) [Google Scholar]
- Caraher, W.R.; Hall, L.J.; Moore, R.S. Archaeology and History in Roman, Medieval and Post-Medieval Greece; Ashgate Publishing: London, UK, 2008. [Google Scholar]
- Blackler, A. Communication and the Role of the Medieval Tower in Greece: A Re-Appraisal. Annu Brit Sch Athens. 2022, 117, 393–414. [Google Scholar] [CrossRef]
- Ierapetritis, D.G. Watchtowers, Mastic Contraband and Rural Communities in the Aegean Archipelago under Ottoman Sovereignty. Hist. Rev./La Rev. Hist. 2013, 10, 219–254. [Google Scholar] [CrossRef][Green Version]
- Li, Z.; Li, M.; Li, Y. A Digital Survey Approach for Large-Scale Landscape Heritage Resource Exploration: Auxiliary Beacons, the Uncharted Signal Structure of the Great Wall in China. Land 2024, 13, 192. [Google Scholar] [CrossRef]
- Li, Z.; Li, M.; Li, Y. Study on the early warning scene of beacon fire on the Ming Great Wall based on auxiliary beacon digital archaeological survey. Spacecr. Recovery Remote Sens. 2023, 44, 364–392. (In Chinese) [Google Scholar]
- Wang, L. Research on Militaty Fortresses of Ji-Town along the Great Wall in Ming Dynasty; Tianjin University: Tianjin, Beijing, 2011. (In Chinese) [Google Scholar]
- Li, Y. The Research of Military Fortresses of Nine Defense Areas along the Great Wall in Ming Dynasty; Tianjin University: Tianjin, Beijing, 2007. (In Chinese) [Google Scholar]
- Cao, Y.; Zhang, Y. The fractal structure of the Ming Great Wall Military Defense System: A revised horizon over the relationship between the Great Wall and the military defense settlements. J. Cult. Herit. 2018, 33, 159–169. [Google Scholar] [CrossRef]
- Zhang, S. The Great Wall Early Warning of Ji Town in the Ming Dynasty; Inner Mongolia University: Hohhot, China, 2013. (In Chinese) [Google Scholar]
- Hua, W.; Qiao, Y.; Hou, M. The Great Wall 3d documentation and application based on multi-source data fusion–A case study of No. 15 enemy tower of the New Guangwu Great Wall. Int. Arch. Photogramm. Remote Sens. Spat. Inf. Sci. 2020, 43, 1465–1470. [Google Scholar] [CrossRef]
- Wang, H.; Chun, Q.; Zhang, C.; Li, P.; Li, D.; Zhai, F. Quantitative evaluation method of structural safety for the Great Wall hollow defensive forts under gravity loads. Int. J. Archit. Herit. 2023, 17, 1736–1756. [Google Scholar] [CrossRef]
- Tang, Y. Chronicles of the Great Wall of China; Jiangsu Phoenix Science and Technology Press: Nanjing, China, 2016. (In Chinese) [Google Scholar]
- Liu, X. The Chronicles of Four Towns and Three Passes; Zhongzhou Ancient Books Press: Zhengzhou, China, 2018. (In Chinese) [Google Scholar]
- Chen, Z. Huang Ming Jing Shi Wen Bian; China Publishing House: Beijing, China, 1962. (In Chinese) [Google Scholar]
- Qi, J. Practical Records of Military Training; China Publishing House: Beijing, China, 2001. (In Chinese) [Google Scholar]
- Zhao, H. Military structure and garrison of the Ji Town Great Wall. Great Wall China 2008, 1, 33–35. (In Chinese) [Google Scholar]
- Xing, L. Research on the Northern Border Early Warning System in the Ming Dynasty; Shaanxi Normal University: Xi’an, China, 2008. (In Chinese) [Google Scholar]
- Qi, J. Imperial Ming Legal Records; Student Publishing House: Taipei, Taiwan, 1965. (In Chinese) [Google Scholar]
- Li, Z.; Tuo, X.; Zhang, M. Types and historical roles of secret gates: A new understanding of the Ming Great Wall based on a digital heritage survey. J. Asian Arch. Build. Eng. 2022, 22, 842–860. [Google Scholar] [CrossRef]
- Li, Y.; Zhang, Y.; Li, Z. A holistic study and digital practice of the Great Wall. Chin. Acad. J. Electr. Publ. H 2022, 8, 16–21. (In Chinese) [Google Scholar] [CrossRef]
- Li, Z.; Shen, H.; Li, Y.; Zhang, Y. Practices in digitally applying databases developed for the Great Wall. China Cult. Herit. 2024, 2, 64–72. (In Chinese) [Google Scholar]
- Li, Z.; Zhang, M.; Tuo, X.; Zhang, Y.; Li, Y. A New Data-Mining Method for the Digital Great Wall Exemplified by StatisticalEvaluation and Analysis of the Ming Great Wall Archery Windows. Libr. Trends 2023, 71, 364–392. [Google Scholar] [CrossRef]
- Perfetti, L.; Fassi, F.; Gulsan, H. Generation of gigapixel orthophoto for the maintenance of complex buildings. Challenges and lesson learnt. Int. Arch. Photogramm. Remote Sens. Spat. Inf. Sci. 2019, 42, 605–614. [Google Scholar] [CrossRef]
- Mouaddib, E.; Pamart, A.; Pierrot-Deseilligny, M.; Girardeau-Montaut, D. 2D/3D data fusion for the comparative analysis of the vaults of Notre-Dame de Paris before and after the fire. J. Cult. Herit. 2024, 65, 221–231. [Google Scholar] [CrossRef]
- Fernández, A.; Abad, P.; Nóvoa, A. 3D photogrammetry as a tool for studying erosive processes at a Roman coastal site: The case of the Roman fish-salting plant at Sobreira (Vigo, Spain). Archaeol. Anthropol. Sci. 2022, 14, 32. [Google Scholar] [CrossRef]
- Li, Z.; Sun, S.; Li, Y. Framework diagram for utilizing multi-source aerial survey data in Great Wall protection research. China Cult. Herit. 2018, 3, 78–84. (In Chinese) [Google Scholar]
- Galantucci, R.A.; Fatiguso, F. Advanced damage detection techniques in historical buildings using digital photogrammetry and 3D surface anlysis. J. Cult. Herit. 2019, 36, 51–62. [Google Scholar] [CrossRef]
- Fehér, K.; Török, Á. Detecting short-term weathering of stone monuments by 3D laser scanning: Lithology, wall orientation, material loss. J. Cult. Herit. 2022, 58, 245–255. [Google Scholar] [CrossRef]
- Nagle-McNaughton, T.; Cox, R. Measuring change using quantitative differencing of repeat structure-from-motion photogrammetry: The effect of storms on coastal boulder deposits. Remote Sens. 2019, 12, 42. [Google Scholar] [CrossRef]
- Al-Bashaireh, K.; Hodgins, G. AMS 14C dating of organic inclusions of plaster and mortar from different structures at Petra-Jordan. J. Archaeol. Sci. 2011, 38, 485–491. [Google Scholar] [CrossRef]
- Wang, Y. Chronological Study of the Shenmu Shimao Site in Shaanxi Province; Peking University: Beijing, China, 2022. (In Chinese) [Google Scholar]
- Weng, X.; Ma, M.; Zhang, B. Detection of early Chinese organic-inorganic composite lime surface from the Lushanmao site, 4300 years ago. J. Cult. Herit. 2021, 52, 128–133. [Google Scholar] [CrossRef]
- Wang, X.; Luo, H.; Yu, H.; Xiong, C.; Dai, H.; Rong, B.; Huang, X. Determination on the thickness of superfcially weathered layer of historical stones from Guanzhong area in China. Herit. Sci. 2024, 12, 91. [Google Scholar] [CrossRef]
- An, L.; Qiao, Z.; Wang, J.; Wang, F. Experimental study on weathering mechanism of ancient bricks in Jiayuguan Wei-Jin tombs, Gansu, China. Herit. Sci. 2024, 12, 114. [Google Scholar] [CrossRef]
- Wang, S.; Wang, S.; Lu, Z.; Meng, Z.; Li, B.; Zhao, N. Revamp of the sticky rice-lime binder with metakaolin and natural fiber for restoration: Properties and characteristics. J. Cult. Herit. 2022, 57, 1–15. [Google Scholar] [CrossRef]
- Lamego Guerra, F.; Giordani, C.; Volpatto, L.; Gonçalves, J.; de Oliveira, M.; Borges Masuero, A.; Dal Molin, D. Physicochemical Characterization of Historical Coating Mortars–Case Studies in South Brazil. Int. J. Archit. Herit. 2022, 16, 242–260. [Google Scholar] [CrossRef]
- Cai, L. Calibration of carbon-14 dendrochron dating—Introduction to the use of the new calibration table. Archaeology 1985, 03, 279–281. (In Chinese) [Google Scholar]
- Qi, J. Qi Jiguang’s Collected Works: Qi Shaobao’s Memorials; China Publishing House: Beijing, China, 2001. (In Chinese) [Google Scholar]
- Sun, L. Radiocarbon Dating and the History of Guanyin Pavilion; Tianjin University: Tianjin, China, 2012. (In Chinese) [Google Scholar]
- Qi, Y. Qi Yingtao’s Collection of Essays on Ancient Architecture; Huaxia Press: Beijing, China, 1992. (In Chinese) [Google Scholar]
- Liu, X. Investigation of the Chemical Characteristics and Bonding Mechanism of Chinese Traditional Lime Mortars; Zhejiang University: Hangzhou, China, 2015. (In Chinese) [Google Scholar]
- Zhang, Y. Scientific Research on Ancient Chinese Mortar; Southeast University Press: Nanjing, China, 2015. (In Chinese) [Google Scholar]
- Zhou, Y.; Dai, S. Preliminary research on traditional dolomitic lime in ancient Chinese architecture. Sci. Conserv. Archaeol. 2021, 33, 43–50. (In Chinese) [Google Scholar] [CrossRef]
- Dettmering, T.; Dai, S. Types of lime binders in mortars used for the construction of the Ming Great Wall of China and their importance for the development of a conservation strategy. Built Herit. 2022, 6, 1. [Google Scholar] [CrossRef]
- Liu, D. Chinese Ancient Architecture Tile and Stone Construction Method; China Architecture and Building Press: Beijing, China, 2015. (In Chinese) [Google Scholar]
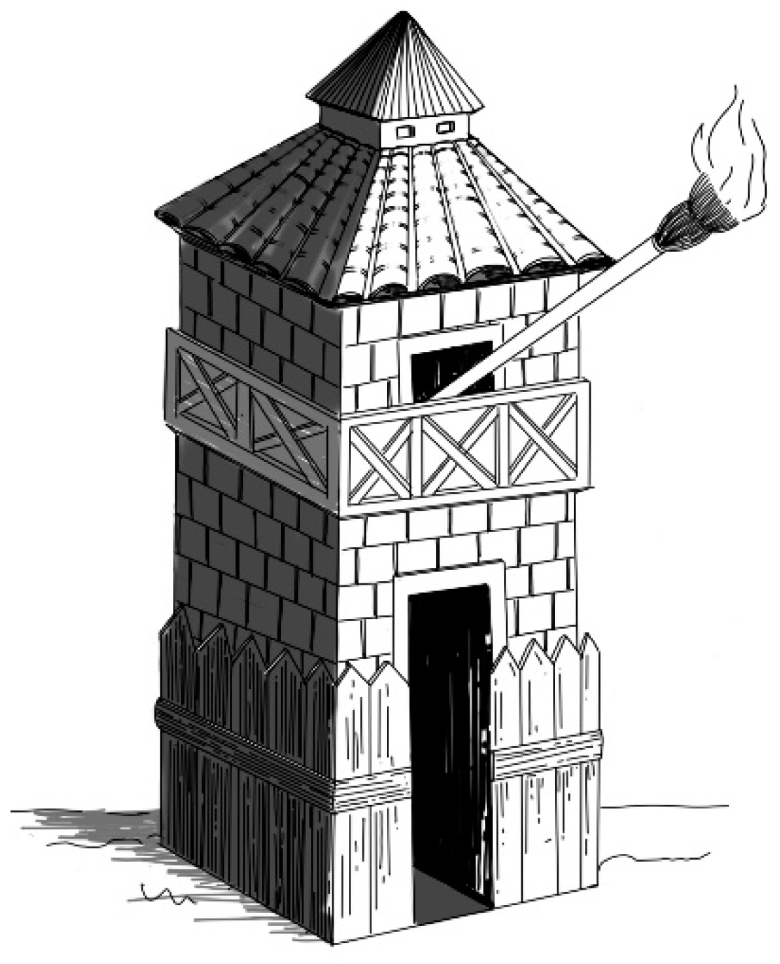

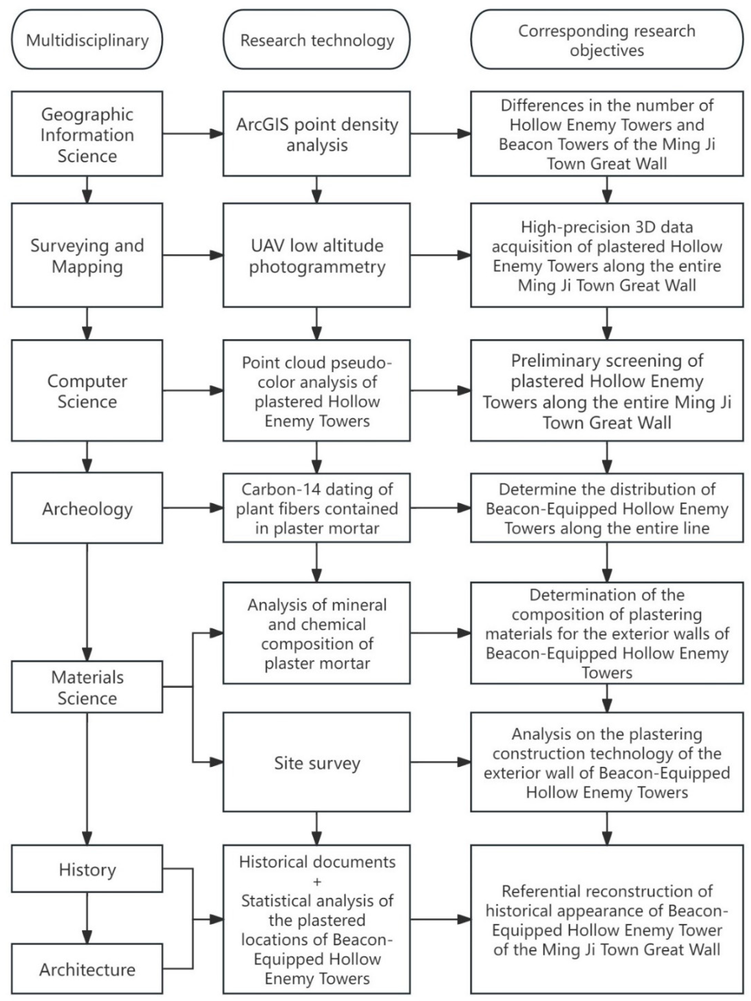


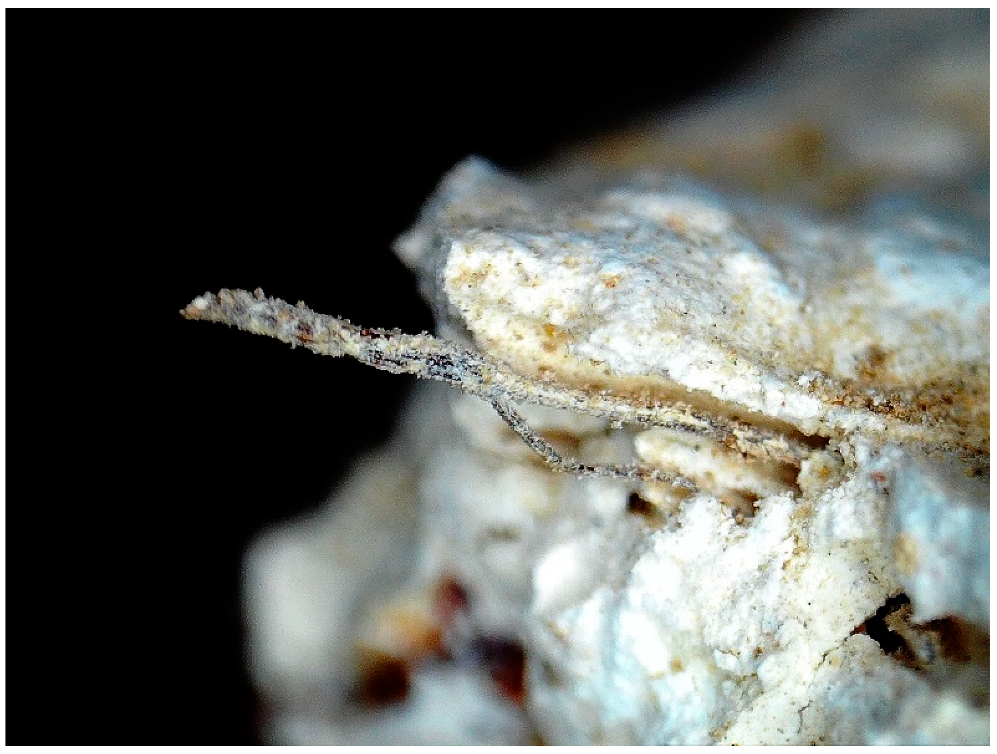
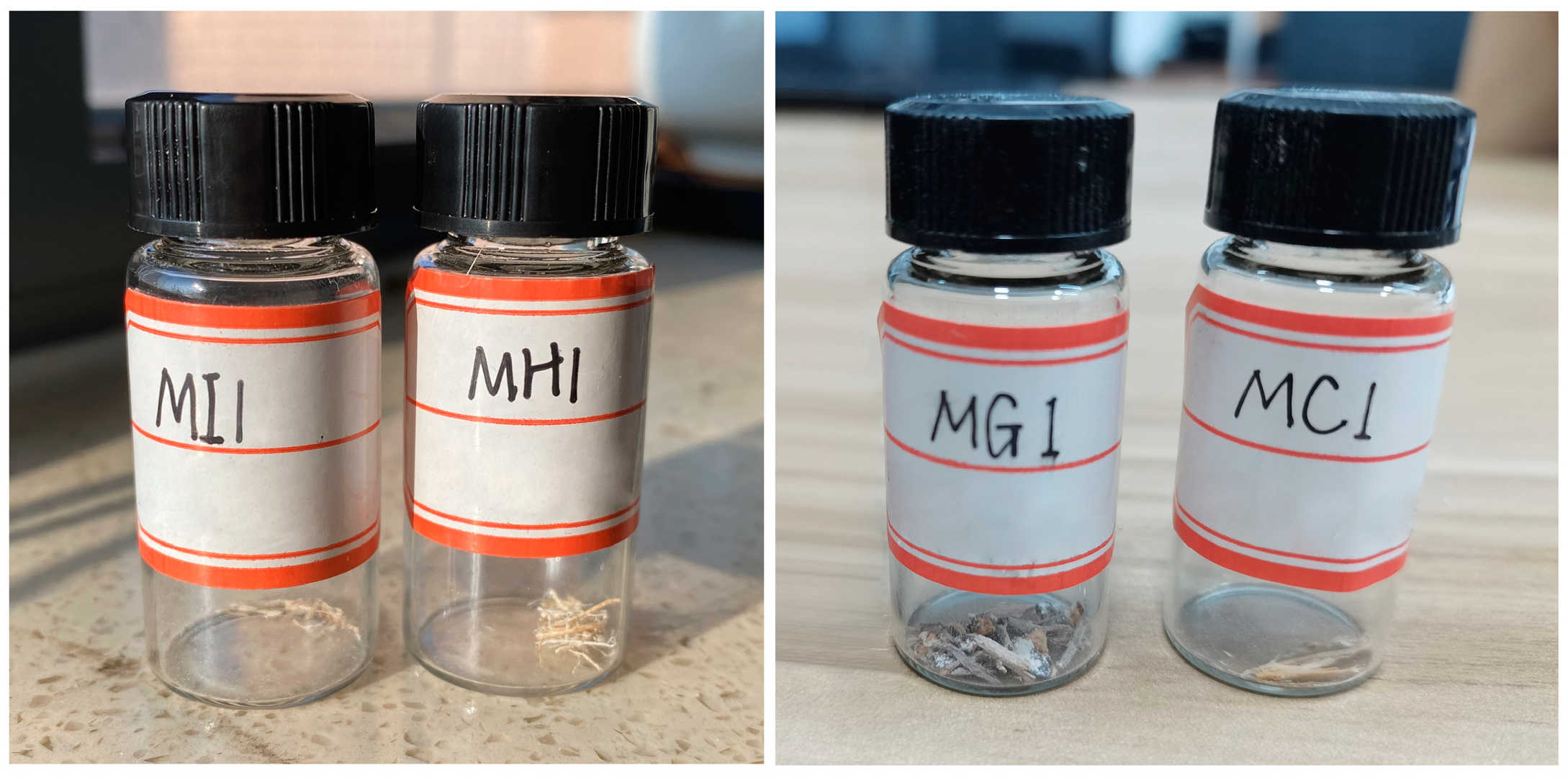



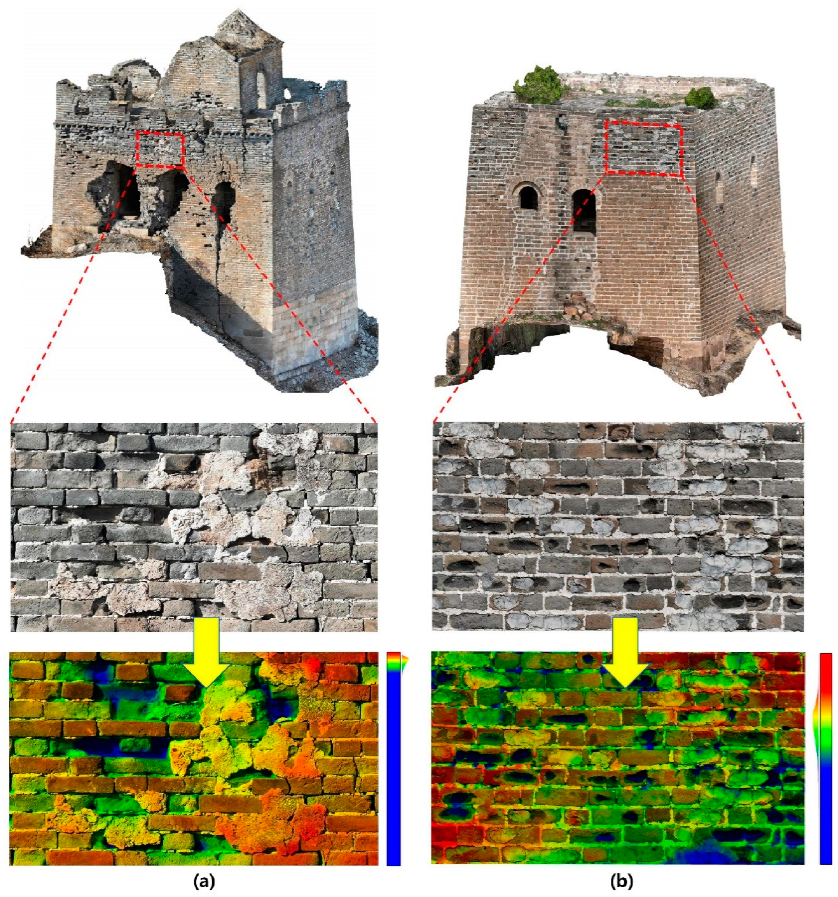
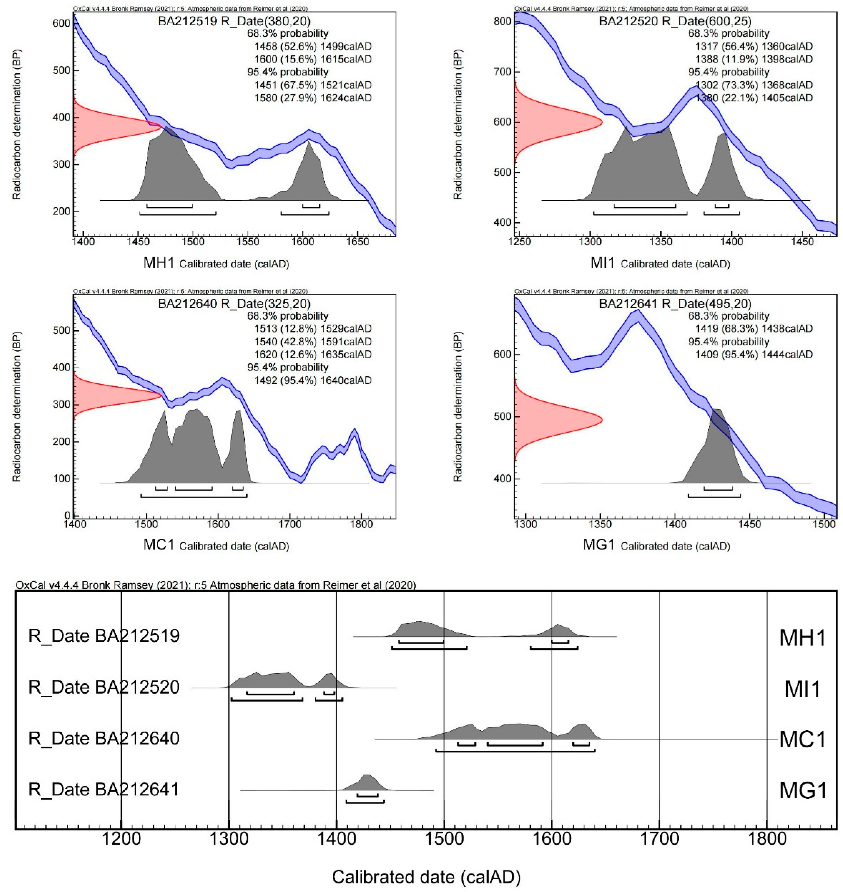
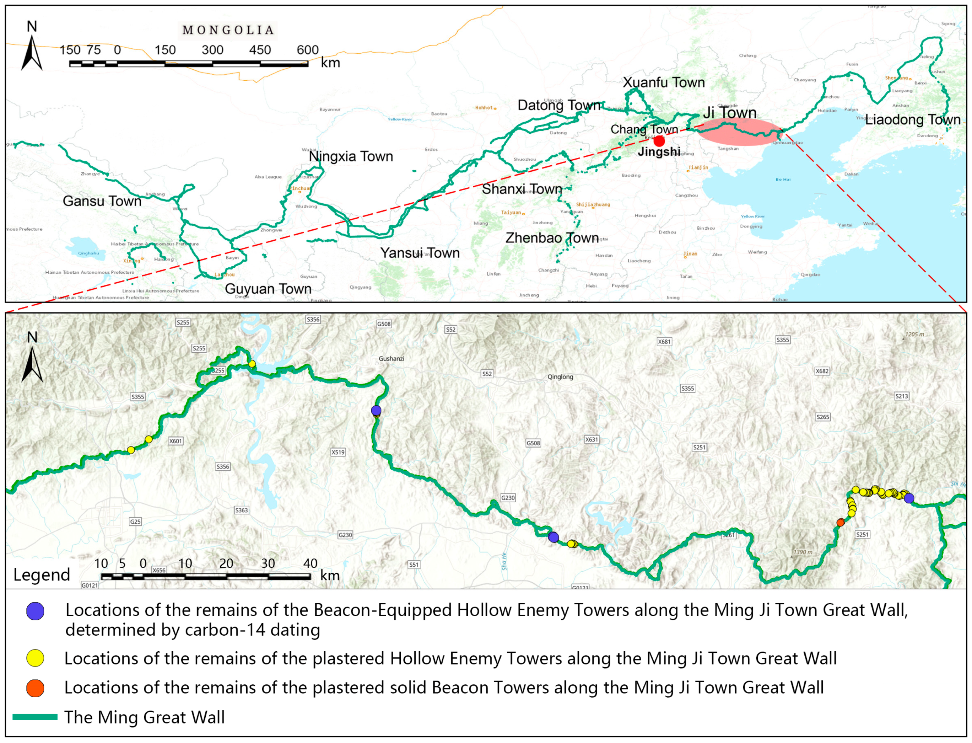
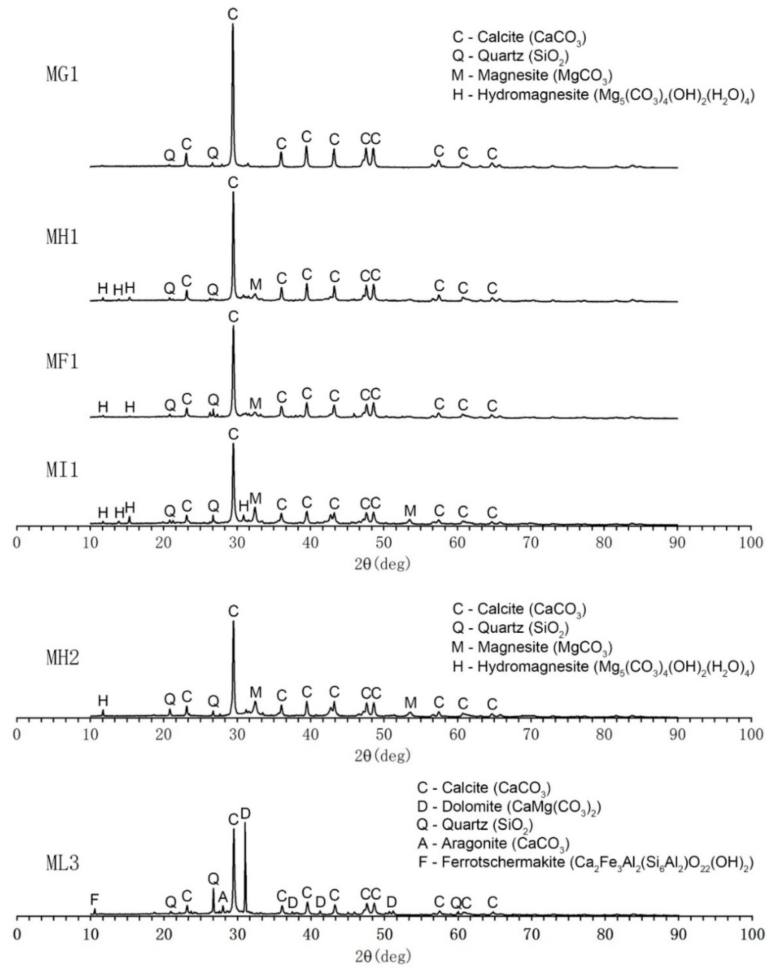
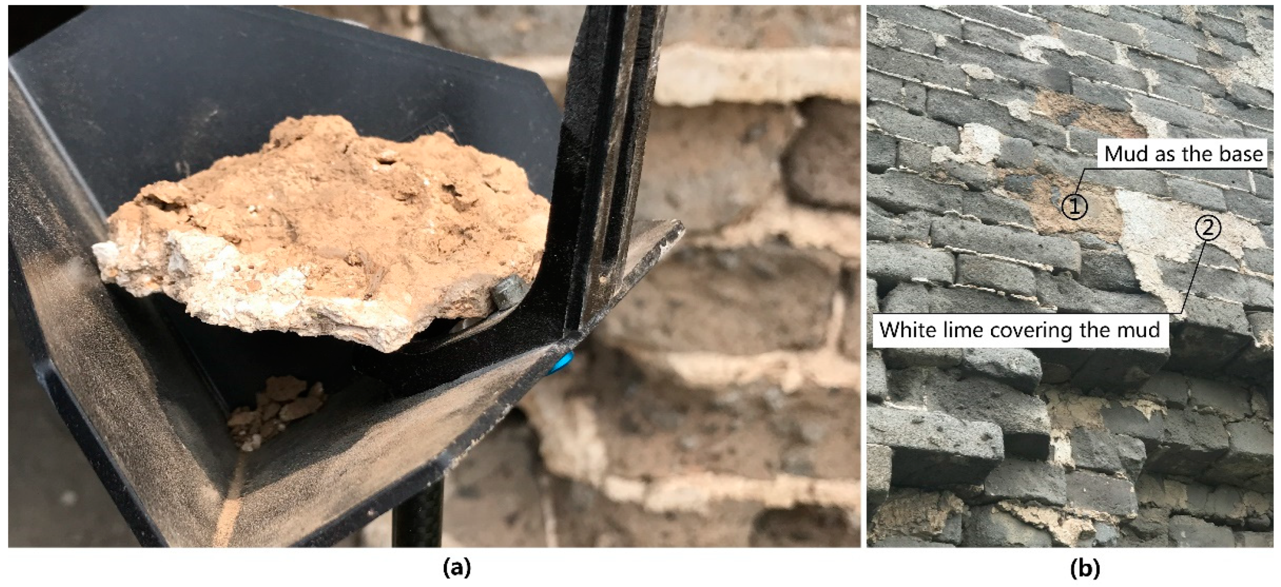
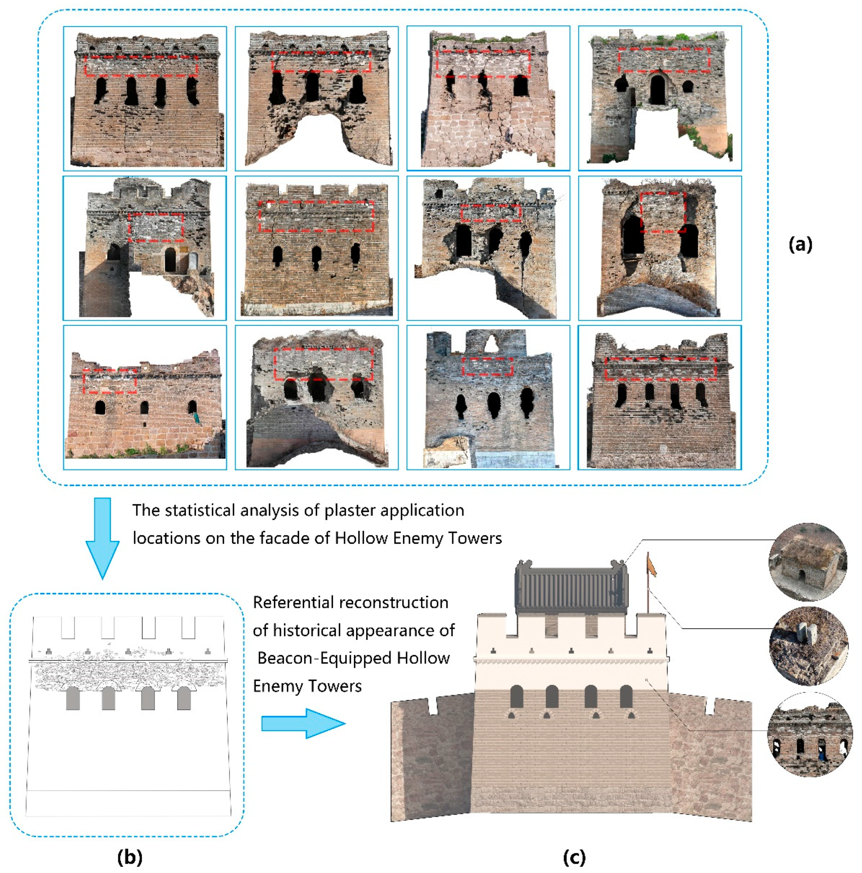
| Literature Sources | Historical Documents about the Hollow Enemy Towers Responsible for Beacon Transmission | The Practice of Marking the Beacon-Equipped Hollow Enemy Towers as Recorded in Historical Documents |
|---|---|---|
| “Practical Record of Military Training” (练兵实纪) | “Where there is no Hollow Enemy Tower, the original solid Beacon Tower is used to carry out the beacon transmission function. Where a Hollow Enemy Tower was built within 160 m, the Hollow Enemy Tower was used as the Beacon Tower.” | None |
| “Chronicles of Four Towns and Three Passes” (四镇三关志) | “If the original solid Beacon Towers were insufficient, Hollow Enemy Towers were used as replacements and specially marked.” | Special mark |
| “Imperial Ming Legal Records” (皇明世法录) | “Where the Hollow Enemy Tower to replace the solid Beacon Tower for signal transmission, the four sides of the crenelated wall and the waist wall, with lime white. The crenelated walls of the original solid Beacon Towers are also whitened with lime to unify the markings.” | The four sides of the crenelated wall and the waist wall, with lime white |
| CaO | MgO | SiO2 | Al2O3 | Fe2O3 | Na2O | K2O | TiO2 | SO3 | P2O5 | |
|---|---|---|---|---|---|---|---|---|---|---|
| MG1 | 67.4 | 20.6 | 6.37 | 1.78 | 1.26 | 0.144 | 0.527 | —— | 1.38 | 0.088 |
| MH1 | 55.5 | 34.4 | 3.25 | 0.516 | 0.687 | 0.426 | 0.282 | —— | 4.58 | 0.107 |
| MF1 | 52.5 | 28.0 | 14.4 | 1.91 | 1.89 | 0.129 | 0.418 | —— | 0.270 | 0.189 |
| MI1 | 48.8 | 38.0 | 7.35 | 0.788 | 0.734 | 0.674 | 0.460 | —— | 2.61 | 0.131 |
| MH2 | 66.5 | 27.5 | 3.67 | 0.608 | 0.633 | 0.192 | 0.189 | —— | 0.533 | 0.083 |
| ML3 | 55.1 | 12.4 | 21.1 | 5.26 | 3.50 | 0.475 | 0.852 | 0.316 | 0.722 | 0.088 |
Disclaimer/Publisher’s Note: The statements, opinions and data contained in all publications are solely those of the individual author(s) and contributor(s) and not of MDPI and/or the editor(s). MDPI and/or the editor(s) disclaim responsibility for any injury to people or property resulting from any ideas, methods, instructions or products referred to in the content. |
© 2024 by the authors. Licensee MDPI, Basel, Switzerland. This article is an open access article distributed under the terms and conditions of the Creative Commons Attribution (CC BY) license (https://creativecommons.org/licenses/by/4.0/).
Share and Cite
Chen, Z.; Li, Z.; Tuo, X.; Li, Y.; Zhang, Y.; Zhao, X. Discovery and Reconstruction of the Remains of the Beacon-Equipped Hollow Enemy Towers along the Ming Great Wall. Buildings 2024, 14, 3178. https://doi.org/10.3390/buildings14103178
Chen Z, Li Z, Tuo X, Li Y, Zhang Y, Zhao X. Discovery and Reconstruction of the Remains of the Beacon-Equipped Hollow Enemy Towers along the Ming Great Wall. Buildings. 2024; 14(10):3178. https://doi.org/10.3390/buildings14103178
Chicago/Turabian StyleChen, Zhixing, Zhe Li, Xiaolong Tuo, Yan Li, Yukun Zhang, and Xiaofeng Zhao. 2024. "Discovery and Reconstruction of the Remains of the Beacon-Equipped Hollow Enemy Towers along the Ming Great Wall" Buildings 14, no. 10: 3178. https://doi.org/10.3390/buildings14103178
APA StyleChen, Z., Li, Z., Tuo, X., Li, Y., Zhang, Y., & Zhao, X. (2024). Discovery and Reconstruction of the Remains of the Beacon-Equipped Hollow Enemy Towers along the Ming Great Wall. Buildings, 14(10), 3178. https://doi.org/10.3390/buildings14103178






