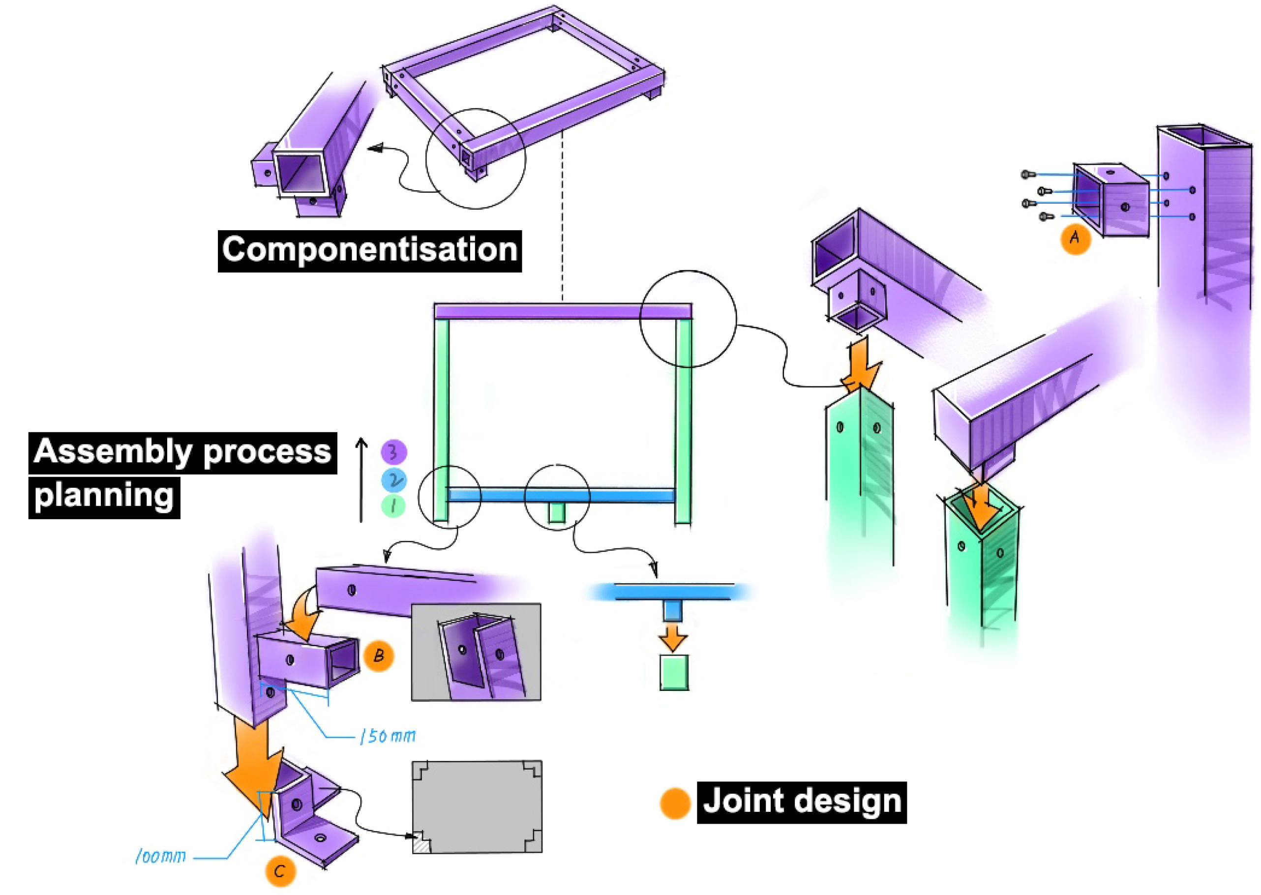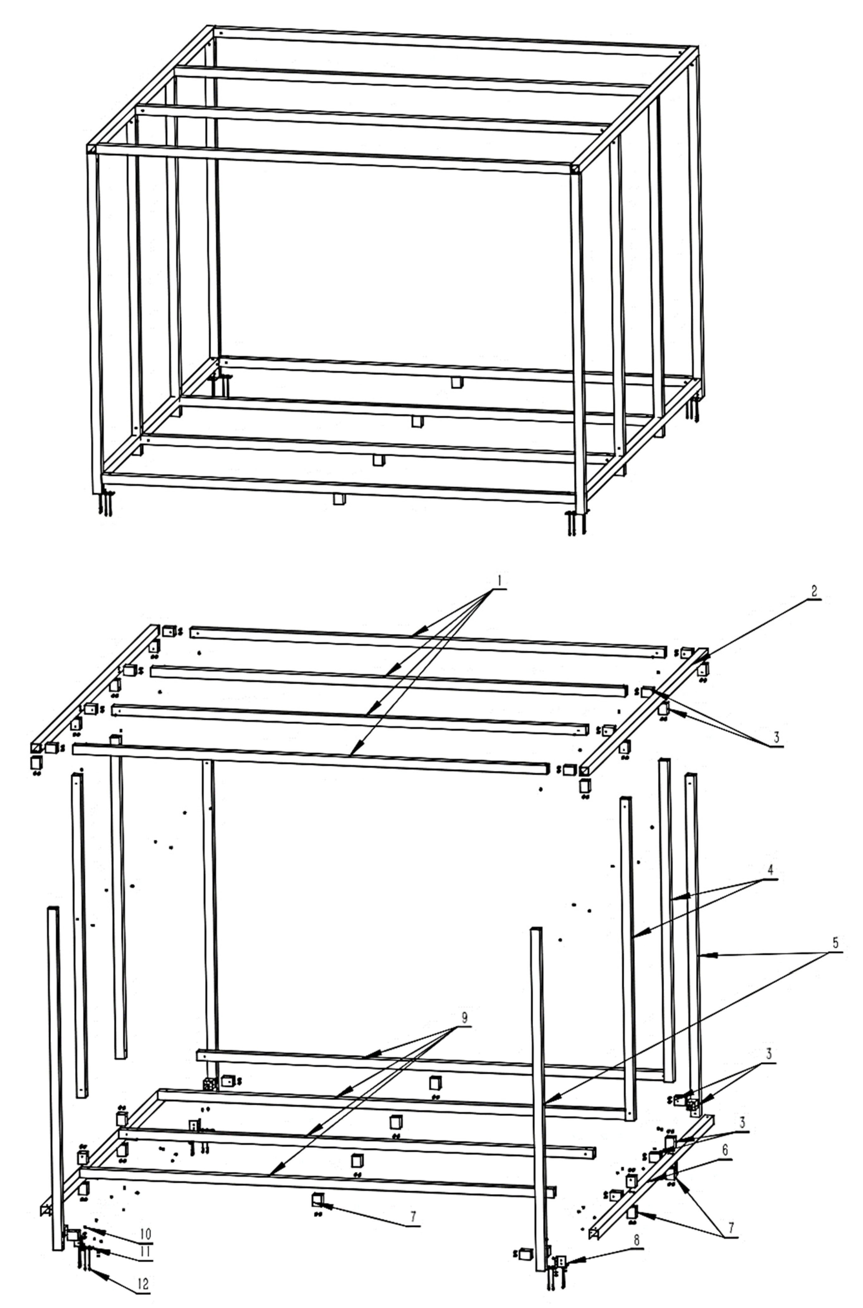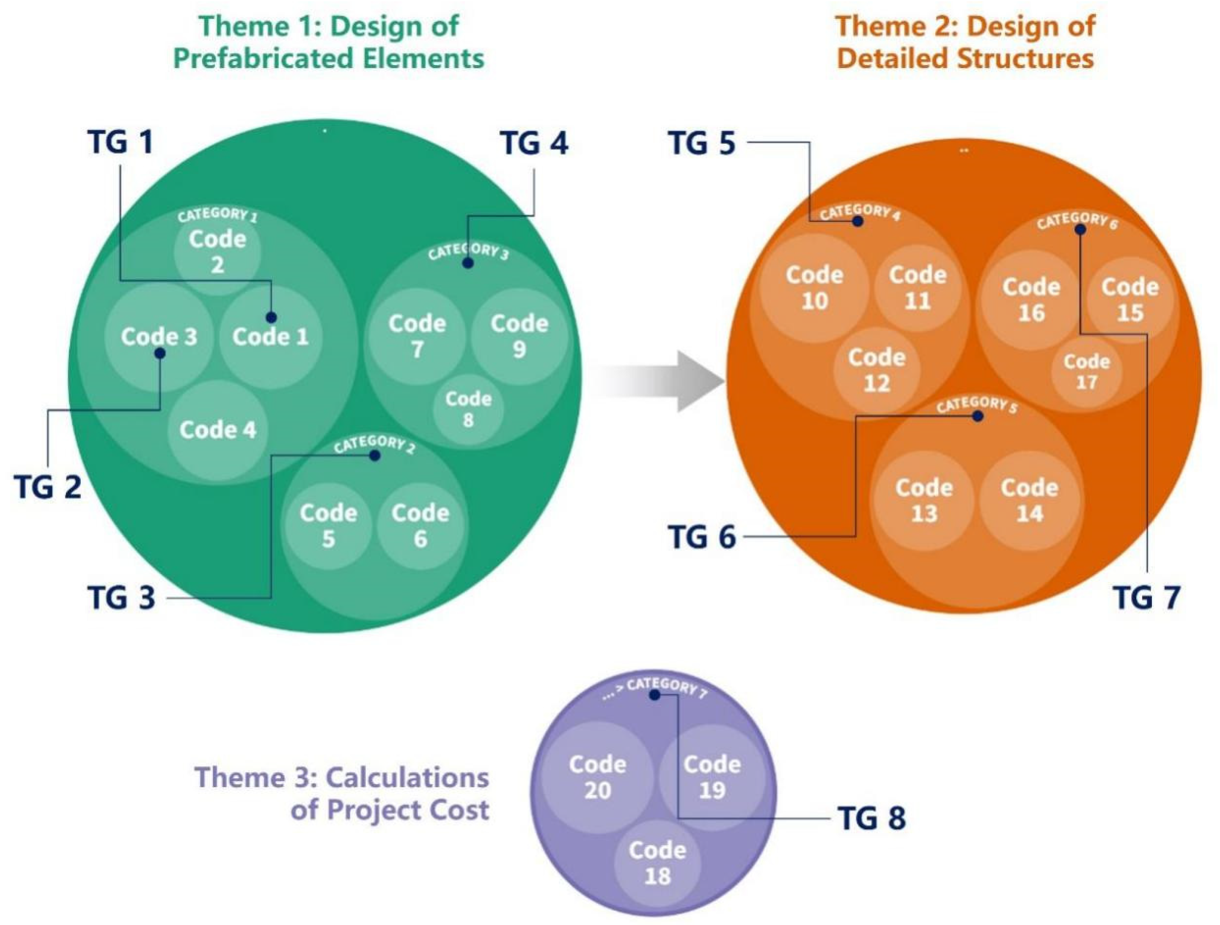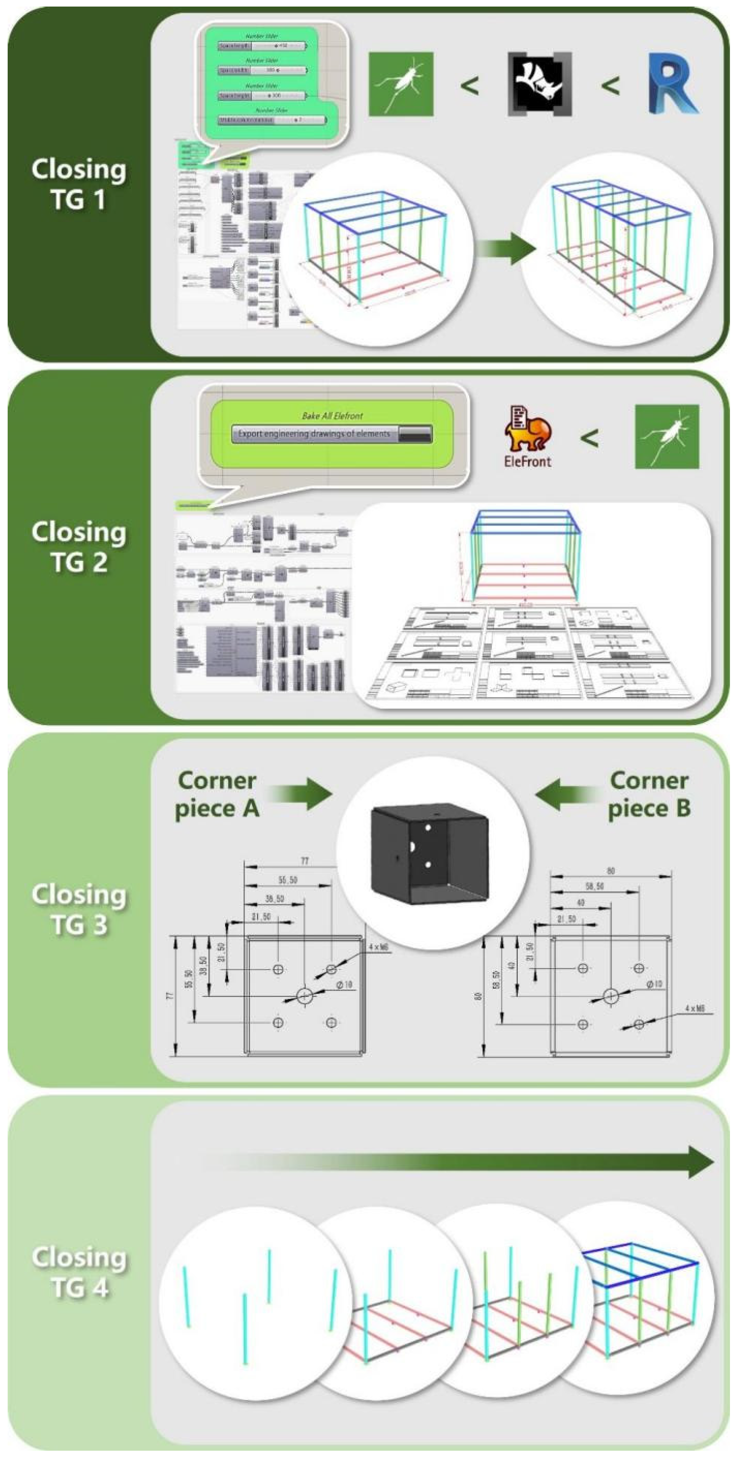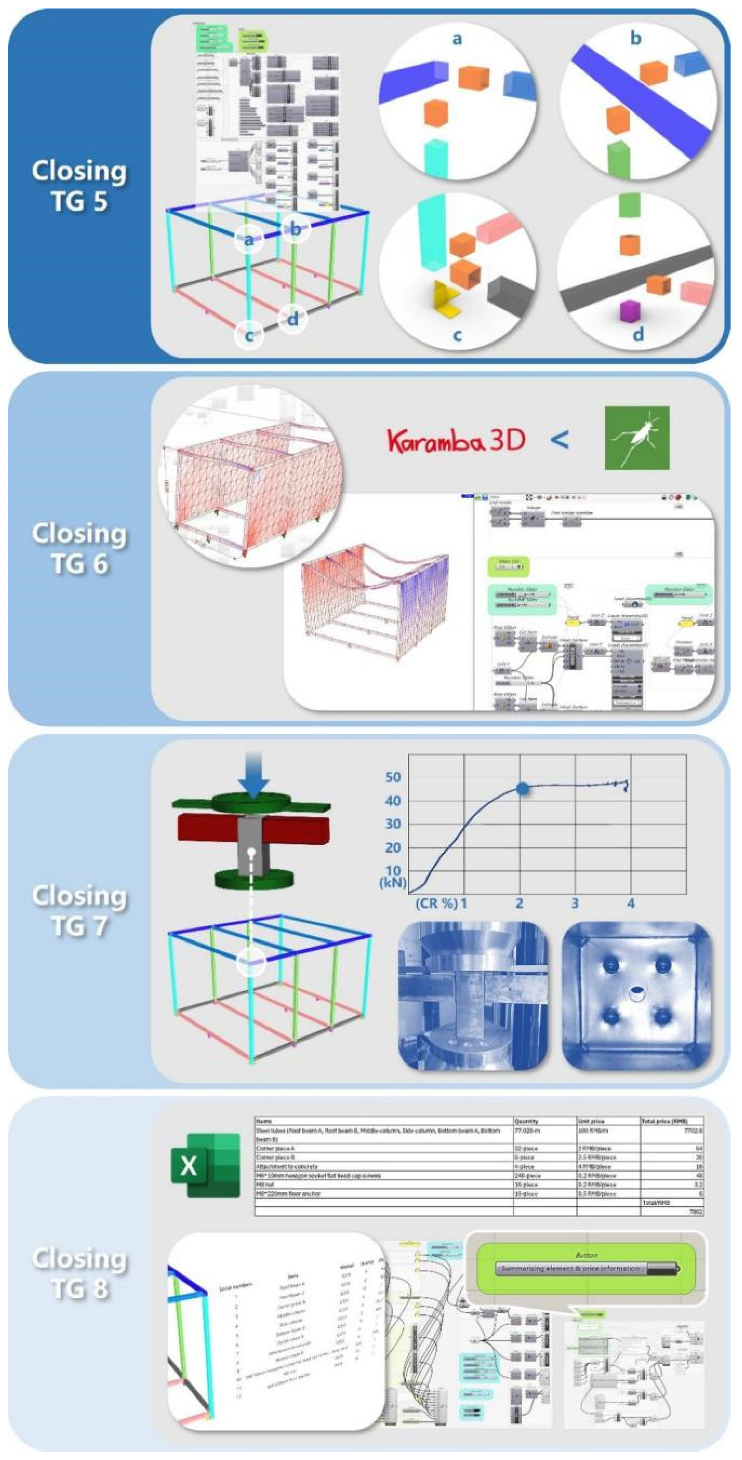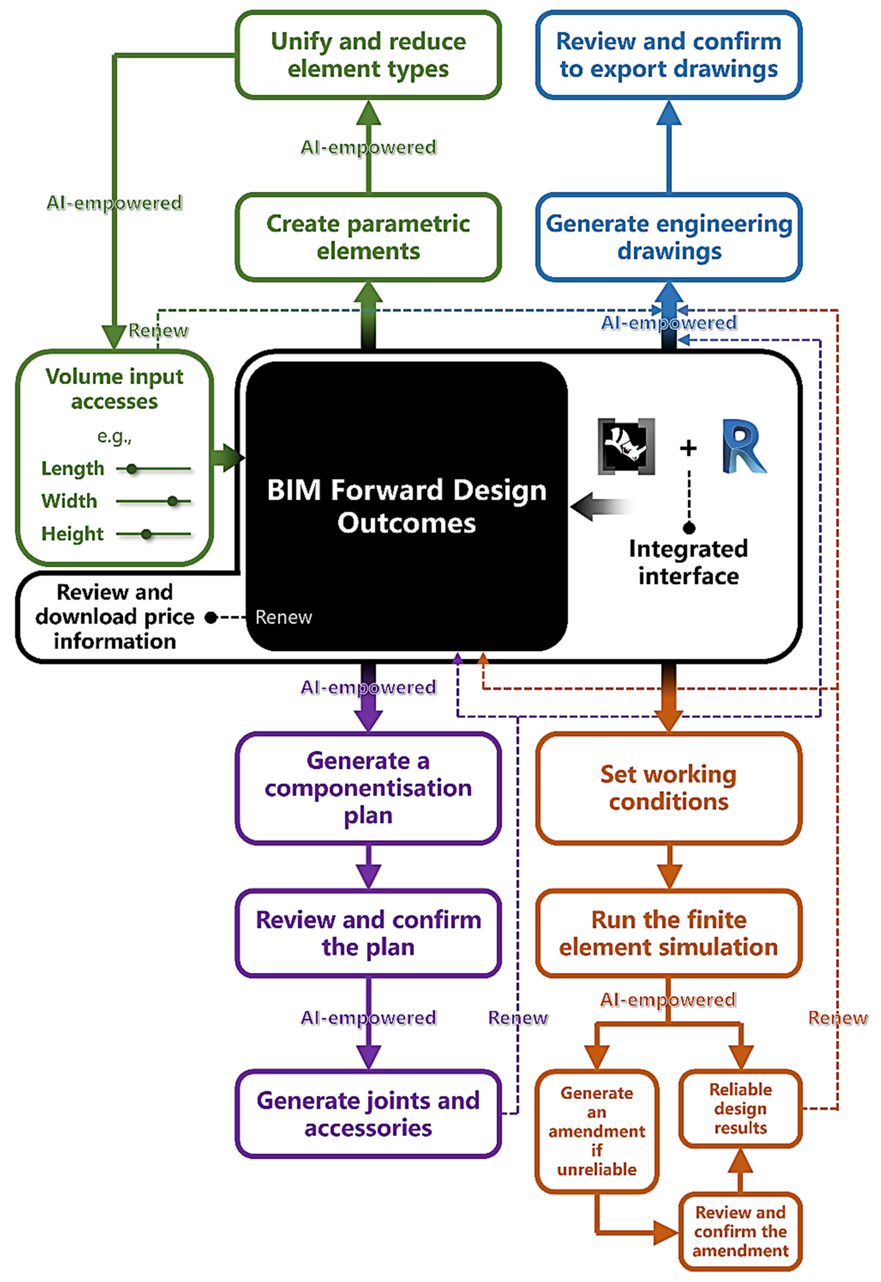Abstract
This research explores the pivotal role of Building Information Modeling (BIM) technology in revolutionizing the design and construction of prefabricated buildings. It highlights the benefits of BIM-enabled design processes, including improved coordination and efficiency, while addressing challenges in integrating BIM with prefabricated elements. The study proposes artificial intelligence (AI) solutions to enhance architectural detailing, optimize workflows, and facilitate human–robot collaboration. Using autoethnographic methods, the research refines BIM-forward design through thematic analysis and technology gap (TG) assessments. It advocates for a comprehensive technology roadmap that emphasizes BIM libraries, external data sources, and the transition to a multi-dimensional BIM environment. This research contributes valuable insights to advance BIM practices in prefabricated building construction and offers a strategic framework to bridge existing TGs, enabling seamless integration of BIM and AI in future practices.
1. Introduction
Prefabricated buildings represent an innovative construction method that leverages cloud computing, the Internet of Things, big data, and particularly Building Information Modeling (BIM) technologies. This approach transforms the traditionally fragmented design, production, and construction phases in the building industry into a socially efficient and collaborative process. Its advantages include high standardization, rapid construction, waste reduction, quality control, and sustainability. According to the International Organization for Standardization (ISO) 6707-1:2020 Building and civil engineering works, the specific method of prefabricated buildings involves producing components at various factories, which are then transported to the site for further assembly and completion of the construction [1]. Countries such as the United States, Singapore, and Japan have been pioneers in this field, promoting prefabricated buildings since the mid to late 20th century [2,3,4]. In China, central and local governments introduced a series of support policies in 2010 to vigorously promote the development of prefabricated buildings [5]. Prefabricated buildings typically encompass three features: (i) design standardization, (ii) industrial production, and (iii) construction through assembly. ‘Design standardization’ refers to the standardization of prefabricated building elements (PBEs)—a construction component manufactured off-site and transported for on-site assembly [6]—and the design process, which saves design time and costs while enhancing design quality [7]. ‘Industrial production’ denotes the application of digital manufacturing technologies to produce PBEs, avoiding resource consumption and material waste by minimizing on-site cutting [8]. ‘Construction through assembly’ relies on the modular structure of PBEs, facilitating standardized, mechanized, and informed construction processes [9].
Based on the core materials used, the structural systems in prefabricated buildings primarily include prefabricated wooden structures, prefabricated concrete structures, and prefabricated steel structures. A subclass of the prefabricated steel structure system includes light steel structures, which typically utilize thin steel plates with thicknesses between 0.5 and 1 mm that are galvanized to serve as building materials. Light steel frames can replace wooden frames [10] because they offer better integrity, lighter structural weight, and higher stability. They feature short construction periods, high construction civility levels, and easy-to-master installation techniques, demonstrating the potential to lead related industries toward more efficient and sustainable development in the field of low-rise buildings. Currently, the construction industry faces numerous challenges such as low productivity, high safety risks, and poor environmental performance [11]. The labor shortages issue is particularly pressing, forcing the labor-intensive traditional construction sector to transform [12]. Fortunately, the low labor demands characteristic of prefabricated buildings make them a viable solution to address the industry’s labor shortages [13]. BIM technology facilitates the digitization, automation, and intelligent transformation of the construction industry and serves as a pivotal tool for building a complete ecosystem for prefabricated buildings. BIM platform software (e.g., Autodesk Revit and its plugins) can endow PBEs with component characteristics, enabling forward parametric assembly in a BIM environment, and assemble these components to form construction models. This aligns with prefabricating and assembling components on-site [14].
BIM-forward design drives the design, manufacturing, transportation, assembly, and maintenance phases of prefabricated buildings, forming a sustainable chain [15]. Project teams using BIM software can clearly understand the overall space, invoke or create parametric elements to explore design options, and reduce planning errors through clash detection. The outcomes of forward design include manufacturing standards and assembly process information for prefabricated components, guiding the transformation of the production and transportation of building materials. Assembly-oriented connection methods greatly simplify construction tasks, and the optimization features of BIM software can prevent human errors common in traditional construction methods [16]. However, BIM forward design is less researched, especially regarding avant-garde and innovative conceptual designs for drafting parametric elements, manufacturing standards, and assembly processes. The present study addresses this issue with the following research question to promote more efficient and sustainable development in the construction industry: how can the practice of creating prefabricated buildings inform (i) the systematic process and (ii) its technology roadmap of BIM forward design?
In the research documented here, we conducted a first-person exploratory study to address the research question. We adopted an autoethnographic methodology, including reflective practice, to design a prefabricated spatial frame using Rhino.Inside.Revit (RIR). This software, accompanied by plugins such as Grasshopper, seamlessly integrates Rhinoceros 3D features into Revit, enhancing parametric modeling design capabilities. The critical self-reflection undertaken to refine the BIM-enabled design process and address technology gaps (TGs)—the disparity in technological advancements between entities [17]—allowed for considering both subjective experiences and objective events. Such innovation may lead to the development and prosperity of prefabricated buildings, fostering widespread adoption and popularity. The study’s findings can potentially equip researchers and architectural professionals with a more adaptable mode of BIM forward design. The valuable experience gained from relevant practices and industry appears to empower them with the necessary skills for future endeavors, including the combination of BIM and artificial intelligence (AI) to address the complex challenges of designing and implementing sustainable prefabricated buildings through human–robot collaboration (HRC), namely the interaction between humans and robots working toward shared goals [18].
2. Literature Review and Problem Statement
The design process is crucial for prefabricated buildings, as the quality of the outcome determines up to 80% of the construction operational costs [19,20]. BIM technology, as a driver of forward design in prefabricated buildings, assists project teams from the conceptual design phase in constructing a complete ecosystem encompassing production manufacturing, logistic transportation, construction assembly, and operation maintenance [21,22], thereby promoting the whole life cycle construction and management of building projects [23,24,25]. As illustrated in the left half of Figure 1, the BIM-enabled design process typically adopts a Material–Component–Module–Unit hierarchy, scaling from low to high and from parts to whole, where ‘module’ and ‘unit’ are related as parent and child. Design information can be transferred between different levels, providing a lean management model for the prefabricated buildings’ design and construction [15]. Design information is categorized into physical information (e.g., dimensions, weight, quantity) and functional information (e.g., location, cost, carbon emissions).
Due to the parametric nature of the BIM-enabled design process, project teams typically begin by creating a 3D digital model based on the conceptual design, which depicts appearance but lacks prefabrication information. After identifying the required design elements, those capable of being created using BIM platform software (e.g., Revit) family libraries should be extensively incorporated into the 3D modeling environment and combined into parametric modules. For design elements not available in any family library, project teams must create and refine them and may even establish a new family library for classification [26]. As shown in the right half of Figure 1, ‘family’ in Revit defines the specific properties of design elements (e.g., light steel joists); beneath it, ‘type’ specifies different specifications of the design elements (e.g., light steel joists 80 mm × 80 mm, light steel joists 100 mm × 100 mm); the subsequent ‘instance’ assigns individual elements with physical and functional characteristic information. An ‘instance’ can be considered a ‘component’ within the hierarchical structure because it contains ‘material’ information and its properties are transferred to the construction process of a ‘module’ or even ‘unit’. Although the above studies demonstrate a complete structure integrating BIM-enabled design processes, they lack systematic mechanisms within and between framework parts, which may pose obstacles to architects’ BIM forward design in practice.
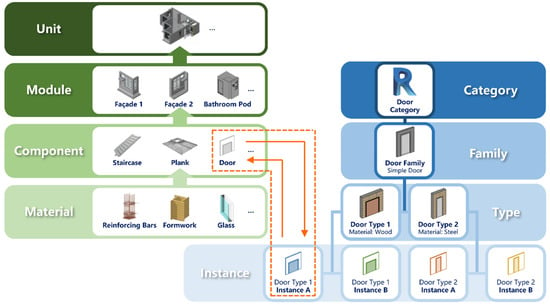
Figure 1.
The hierarchical structure of the BIM-enabled design process (adapted from [13,27]).
Figure 1.
The hierarchical structure of the BIM-enabled design process (adapted from [13,27]).
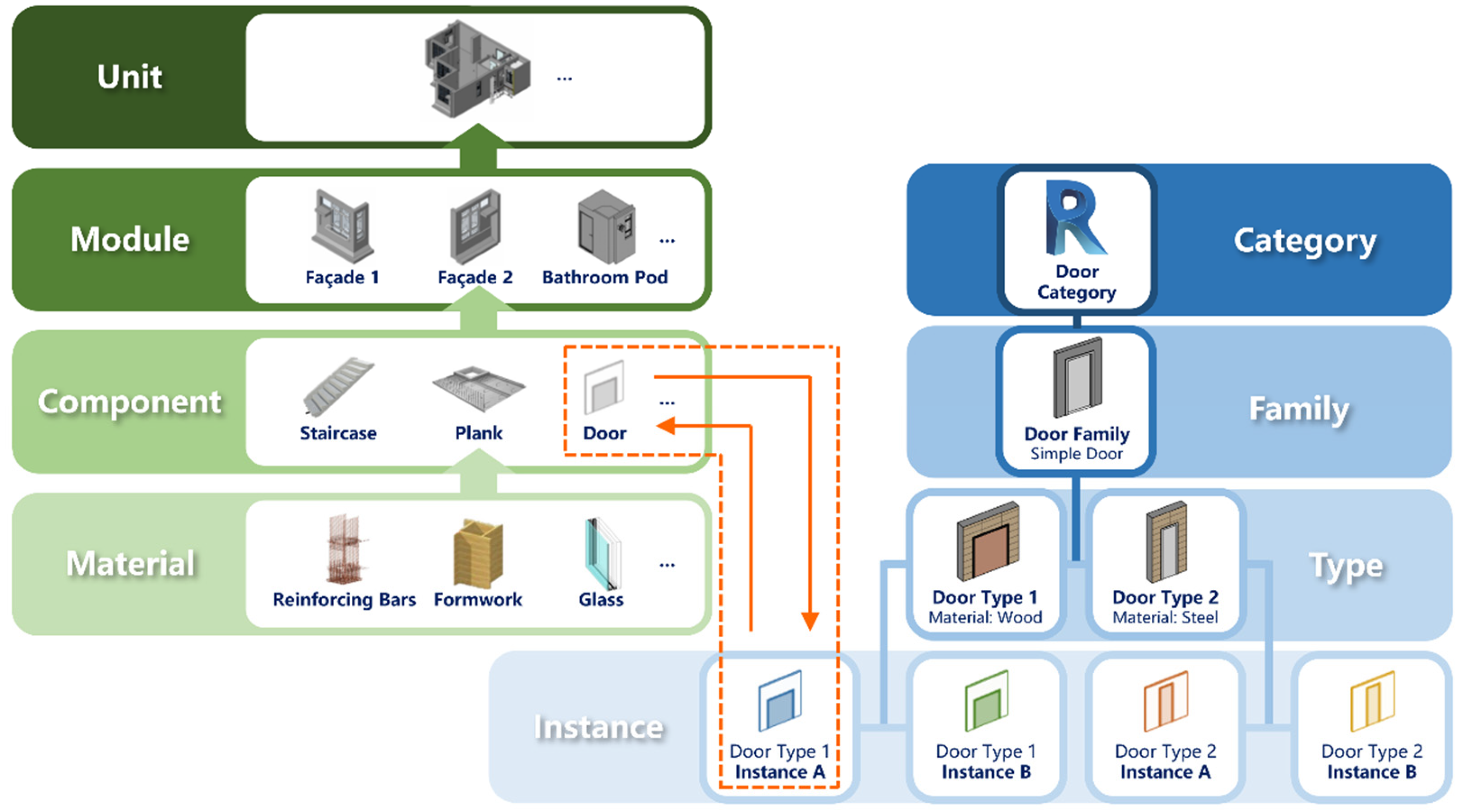
Notwithstanding this, the BIM-enabled design process has transformed contemporary architectural design methodologies, thereby aiding in the mitigation of coordination errors and the reduction in construction costs [28]. This is because the PBEs in BIM platform software can serve as components of prefabricated buildings [28]. Ideally, a modification in the design information of an element would directly reflect across different levels of the Material–Component–Module–Unit hierarchy, particularly in its interfacing components—significantly alleviating the project team’s workload and enhancing design efficiency [29]. From a perspective focused on design for manufacturing and assembly, this capability plays a pivotal role in realizing prefabricated buildings. However, establishing an information ecosystem for construction projects via BIM, encompassing manufacturing, transportation, assembly, and operation and maintenance, remains exceedingly challenging in practical implementation [14]. Among these, the most difficult task is to segment the design elements of a prefabricated building, analyze and establish their manufacturing and assembly information, and determine the list and functions of PBEs based on feasibility and economics. Completing this task requires accessing BIM platform family libraries or creating new PBEs—new information is further saved in the family libraries to simplify the subsequent construction of information models for prefabricated buildings. However, the incompleteness of design information often leads to unclear connectors and assembly methods for these PBEs. When creating them, plugins used (e.g., RIR, Grasshopper) can eventually store files in the same format, ‘.IFC’ (Industry Foundation Classes), but different formats of 3D model raw files may cause data distortion during conversion [14,30]. Additionally, many project teams contravene the original intent of BIM forward design for prefabricated buildings by using BIM platform software to segment design elements only after creating design concepts for non-prefabricated buildings [31]. As the teams responsible for splitting the elements and the architectural design teams may not intersect, the conceptual schemes can be misconstrued or erroneously modified from the outset.
In recent years, researchers have explored the integration of AI to tackle technical challenges in the BIM-enabled design process. As a branch of computer science, AI is dedicated to developing intelligent systems with capabilities like human reasoning, learning, and problem-solving [32]. In architecture, engineering, and construction on conventionally constructed buildings, AI applications predominantly incorporate genetic algorithms, neural networks, and machine learning to facilitate optimization, simulation, and management tasks within architectural projects. Examples include intelligently reviewing floor plans according to safety regulations [32] and utilizing deep learning from extensive drawing datasets to develop the ability to generate three-dimensional models through graphic and text recognition [33]. There are also innovative endeavors to propose AI-based architectural detailing methods for prefabricated buildings. The ‘BIM library transplant’ method involves substituting BIM libraries in a low-detail BIM model with those from a high-detail donor model [34]. This process relies on the ‘library matching’ module, employing rule-based, machine learning, and hybrid approaches. Another method, inspired by ‘natural language-based architectural detailing through interaction with AI’ [35], enables architects to interactively detail a prefabricated building using a language model as a conversational AI, coupled with a knowledge base and a BIM authoring tool. These proposals explore the integration of BIM and AI but lack an overarching technology roadmap engaging with a systematic process to make BIM-forward design more actionable.
In summary, the systematic process and its technology roadmap of BIM-forward design remain largely unexplored. This knowledge gap contributes to the following problem statement:
- The construction industry lacks a comprehensive understanding of how to effectively promote more efficient and sustainable development through the design of BIM-based prefabricated buildings.
It is imperative to address this knowledge gap and its corresponding research problem to adequately inform stakeholders about HRC opportunities for intelligent transformation in implementing complex design modes, including PBEs, and related manufacturing standards and assembly processes. This is particularly important given the rapid advancements in AI.
3. Research Design
3.1. Methodology
The research problem in this study is novel, guiding us to adopt an exploratory approach. To address this problem, we aim to answer the following research question (also referenced in the introductory section):
- How can the practice of creating prefabricated buildings inform (i) the systematic process and (ii) its technology roadmap of BIM forward design?
This question guides the aim of the current study, which is:
- To propose an HRC-based prefabricated building complex design mode to prepare for integrating BIM and AI.
In pursuit of its objective, this study employs an autoethnographic methodology recommended by Munro [36] to deepen our understanding of promoting more efficient and sustainable development in the construction industry through designing BIM-based prefabricated buildings. Autoethnography humanizes research by exploring lived experiences, embracing their inherent complexities, and engaging researchers in rigorous self-reflection to articulate insider knowledge gained from these experiences [37]. According to Munro [36], autoethnography as a methodology provides an effective research strategy for generating new knowledge, offering an applicable approach for gathering and interpreting evidence that is embedded into the temporal context of a specific design process. In the research documented here, the ‘auto’ places us (the authors of this article) as the central figures in the creative exploration, drawing upon our subjectivity and experience. Subsequently, the ‘ethno’ component situates our design practice within the cultural context of creating prefabricated buildings, wherein interrogating related aspects serves as a critical reflective element. The ‘graph aspect entails systems for capturing and documenting raw data related to BIM forward design, either in visual language for design purposes or in written language for reporting. In essence, the autoethnographic methodology fosters our first-person exploration, wherein the designing endeavor of prefabricated buildings yields insights into the informed systematic process and technology roadmap of BIM forward design.
This exploratory study, conducted through autoethnographic design practice, is guided by our reflective practice, also known as ‘critical self-reflection’. Reflective practice is a cognitive exercise wherein professionals learn from experience to understand and enhance their practice [38]. Leveraging extensive teamwork and our backgrounds as architectural professionals, structural engineers, interior designers, and design researchers, we are equipped to undertake the task of designing an experimental prefabricated spatial frame adopting a light steel structure, extracted from a low-rise non-standard construction. This task, which also serves as a TG analysis, is divided into two stages. The first stage, referred to as Study 1, aims to immerse our research team in the prefabricated building design project preliminary. The goal is to refine the BIM-enabled design process and identify TGs that impede BIM forward design. Study 2 is designed to address each corresponding TG by intentionally producing a technology roadmap that outlines a knowledge map of an HRC-based prefabricated building complex design mode. Reflective practice facilitates the consideration of both subjective feelings and objective events. As this type of first-person study [39] is typically based on interpretive theory, Ref. [40] recommends timely reflections to minimize recall bias in reflective practice. Therefore, we predominantly adopted [41] ‘reflection-in-action’, the process of reflecting during practice.
3.2. Research Methods
3.2.1. Methods of Data Collection and Analysis in Study 1
In Study 1, we employed a ‘focus group’ method to produce and collect data within the prefabricated building design project, and a ‘thematic analysis’ method was used to examine focus group transcriptions to inform the systematic process of BIM-forward design. A focus group is essentially an organized discussion among a group of individuals, aimed at eliciting information about their views [42]. This method often engages participants in focusing on a defined topic, such that interaction within the group leads to the joint construction of meaning. It requires the synergistic building up of data, as participants can add responses to the viewpoints expressed by others [43]. Because of its beneficial features, the focus group method was suitable for collecting the data produced by our research team in Study 1. These benefits included allowing team members an equal opportunity to respond to the task of designing an experimental prefabricated spatial frame and to engage with others in discussion. Each member attended a 15 min discussion at the end of different stages of the prefabricated building design project. The first author, acting as a moderator, facilitated participant feedback without being intrusive. They provided heuristic questions and probes to assist participants in discussing relevant experiences and perceptions. For instance, one question posed concerned whether we should describe the recently completed design stage, outlining the specific tasks accomplished, and the necessary knowledge and skills, considering the project experience.
We analyzed data, specifically the transcriptions of focus group discussions, thematically to refine the BIM-enabled design process and identify associated TGs. This thematic analysis method was appropriate as it facilitated the identification of themes within the qualitative data [44], thereby aiding in recognizing patterns within the data [45]. We followed four steps in conducting thematic analysis using MarginNote, an application designed for reading, annotating, and studying texts. In the initial step, we imported the data into MarginNote and conducted a thorough initial coding of each dataset. We applied elemental labels to meaningful phrases, treating them as data extracts. Subsequently, we identified conceptual pattern codes among these labels and created nodes linking to data extracts. In the second step, we aggregated codes across datasets to identify meaningful categories, iteratively reviewing, sorting, and labeling until data saturation was achieved. In the third step, we refined these categories into distinct themes representing our research findings. We visually represented the findings through a packed circle chart, illustrating the frequency of codes within each category. Finally, in the fourth step, we conducted an in-depth interpretation of the identified themes to adequately address the first half of the research question.
3.2.2. Methods of Data Collection and Analysis in Study 2
In Study 2, we employed the ‘reflective journal’ approach to produce and gather data concerning the fictionalization of TGs, which were crucial for developing a technology roadmap for BIM forward design. Additionally, we employed a ‘narrative analysis’ method to scrutinize scripts extracted from the reflective journals. Reflective journals, functioning as narratives, can capture the events [37] that unfold during our initial exploration of technology and subsequent enhancement of technological capabilities. In alignment with the various TGs previously identified, Study 2’s entire task was segmented into sequential sub-tasks. After completing each sub-task, we compiled a general review of current practices as primary data and documented the technological solutions used to achieve the objectives. The reflective journal method involved systematically recording personal thoughts, observations, and experiences [46], facilitating the collection of qualitative data and insights into our evolving perspectives on the technology roadmap. We documented evidence and challenges encountered, articulating potential solutions, which significantly contributed to understanding the research dynamics and interpreting our activities.
Our written reflections were compiled and analyzed alongside specific TGs using narrative analysis, a qualitative data inquiry approach [47]. This method involves examining a story told chronologically, focusing on the sequencing and structure of various narrative elements [42]. Specifically, in Study 2, we explored how the research team comprehended closing TGs and their impact on developing a technology roadmap for BIM forward design. Narrative analysis captured the lived experiences and events in our efforts to explore technology issues, shedding light on the culture, complexities, and contradictions [48]. The evidence of TG closing practices and technology solutions was crucial in analyzing the impact of technological factors on the success of building the technology roadmap. We applied four steps to the narrative analysis of reflective journal texts. Initially, we meticulously reviewed the journal entries to familiarize ourselves with the content. Next, we aimed to identify key narrative elements such as conflicts, resolutions, and the overall structure of the narratives. In the third step, we analyzed the structural components of the narratives while examining the sequencing of events, recognizing recurring topics throughout each TG’s journal. Finally, we conducted the fourth step to interpret the narratives, considering any transformations or insights expressed to address the second part of the research questions.
4. Results and Findings
4.1. BIM Forward Design of a Prefabricated Spatial Frame
4.1.1. Design and Analysis Results of Study 1
In Study 1, we endeavored to develop the prefabricated spatial frame adopting a light steel structure through (i) design sketching and (ii) CAD (computer-aided design) modeling and simulation. As depicted in Figure 2, our design sketch delved into BIM forward design from three sequential perspectives: componentization, assembly process planning, and joint design. Initially, we decomposed the frame elements into smaller, more manageable parts. We then combined sections of steel tubes and joints into independent components, such as a frame ceiling. This componentization approach aimed to enhance design efficiency and facilitate collaborative construction. Subsequently, we strategically planned the organization, sequencing, and optimization of assembling various PBEs to streamline construction workflows. To enhance coordination and minimize errors, this process proceeded from the bottom to the roof, starting with embedding steel attachments with floor anchors and progressing to assembling vertical tubes, horizontal ones, and finally the ceiling in sequence. Lastly, we elaborated on the connections and integration of PBEs within the spatial frame. These connections included steel attachments linking vertical and horizontal tubes, joints connecting these tube types, and joints integrating tubes into the ceiling and linking them to vertical tubes.
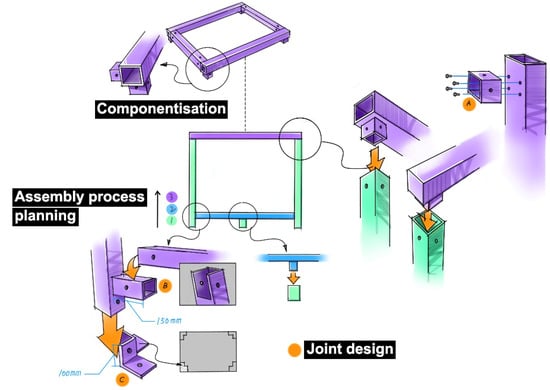
Figure 2.
The design sketch of the prefabricated spatial frame adopting a light steel structure.
Furthermore, we utilized Creo—CAD software, which enables the design, analysis, and validation of products and systems, to create detailed and accurate digital representations of frame elements (see Figure 3). The assembly drawing presents precise 2D and 3D geometric representations of various PBEs, facilitating a more immersive understanding of the prefabricated spatial frame. The exploded view provides intricate details, annotations, and instructions to communicate design intent accurately.
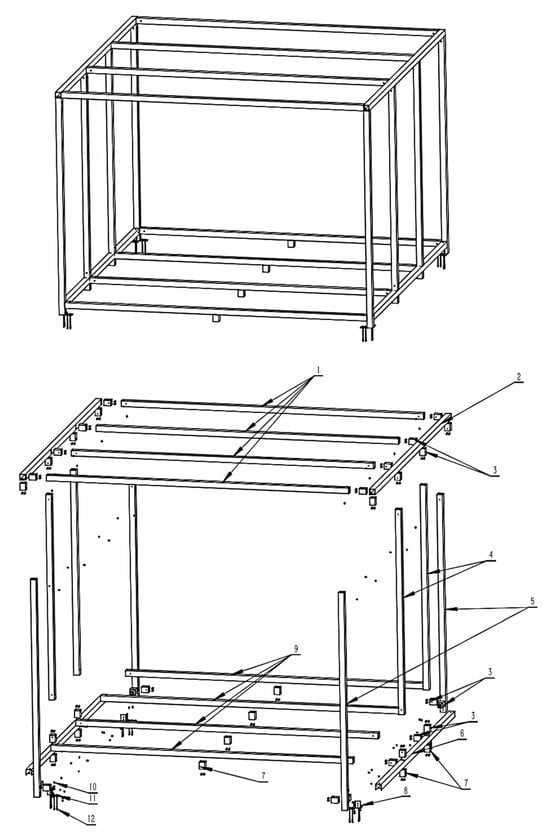
Figure 3.
The assembly drawing and exploded view of the prefabricated spatial frame adopting a light steel structure: (1) roof beam A; (2) roof beam B; (3) corner piece A; (4) middle column; (5) side column; (6) bottom beam A; (7) corner piece B; (8) attachment to concrete; (9) bottom beam B; (10) M6 × 10 mm hexagon socket flat head cap screws; (11) M8 nut; (12) M8 × 220 mm floor anchor.
After exploring BIM forward design and collecting related data, three iterations of the raw data—the transcriptions of the focus group discussion—were performed using MarginNote. The initial coding involved assigning elemental labels to meaningful phrases and identifying conceptual pattern codes among these labels. During the second coding, elemental labels were recreated, and correlative labels were sorted into corresponding groups to achieve satisfactory codes. In the third coding, the obtained codes were combined to form categories, and based on these, themes were developed. Through this iterative examination of all datasets, we identified 20 conceptual pattern codes (see Table A1, Table A2, Table A3, Table A4, Table A5, Table A6 and Table A7 in Appendix A), and seven pattern categories were proposed. As shown in Table 1, these categories facilitate the assessment of their significance concerning the research question. They represent broad units of information, each comprising specific codes that combine to form a common idea [49].

Table 1.
Conceptual pattern codes and coding schemes for categorization.
4.1.2. Research Findings of Study 1
After devising the set of categories identified across datasets to capture the contours of the initial data, we then sorted the pattern categories into different groups as candidate themes, where relevant categories cohered meaningfully, enabling precise and identifiable distinctions between candidate themes. Thus, we developed a valid conceptualization of three core themes and the overall data narrative that they describe. To exhibit the number of times each code appeared, we used Flourish (an online application for data visualization) to generate a thematic map in the form of a packed circle chart, which reflected the connotations evident in the data as a whole. In seeking to define and name the candidate themes, we considered each theme’s essence and the accompanying narrative. As a result, three core themes, which represent Study 1’s primary findings informing the systematic process of BIM forward design, are illustrated in Figure 4’s upper part.
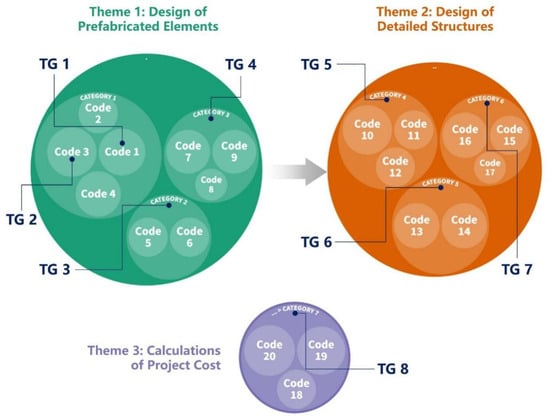
Figure 4.
The systematic process of BIM-forward design and relevant technology gaps.
Representing the first step of the systematic process of BIM-forward design, Theme 1 unearthed profound insights into the intricacies of PBE design. One notable revelation concerned the methods employed in parametric element creation, highlighting the pivotal significance of capabilities such as creating parametric elements, setting properties and parameters, exporting engineering drawings, and ensuring compliance with numerical control machining requirements. Additionally, this step elucidated the critical role of mindsets on element standardization, indicating that standardizing production methods and adhering to principles such as the number of element types are instrumental in bolstering efficiency and uniformity in PBE design endeavors. A discernible trend toward adopting element componentization was also identified, highlighting its potential to streamline assembly processes, enhance assembly properties, and ultimately elevate construction efficiency. To sum up, Theme 1 underscored the importance of integrating PBE design with the BIM-enabled design process from the outset of the project life cycle. Architects can optimize design efficiency, enhance collaboration, and mitigate construction risks by leveraging BIM capabilities such as parametric modeling, standardization protocols, and digital assembly simulations.
Theme 2 illustrated crucial insights into the systematic application of designing detailed structures, representing the second design step. It revealed that the methods employed for generative structure creation entail not only the automatic layout of detailed structures but also the refinement of these structures to conform to standard parts. This refinement process significantly enhanced efficiency and consistency in structural design. Furthermore, utilizing computer simulation techniques for assessing strength emerged as a vital aspect of structural engineering within the prefabricated spatial frame. By considering factors such as the working conditions of buildings and employing finite element simulation, architectural professionals can accurately evaluate structural performance and identify potential weaknesses. Moreover, this step emphasized the importance of rigorous strength testing protocols, including verifying structural joints and meeting client-specified requirements. It was also noted that the cost associated with test verification poses a considerable challenge in implementing these methods. Overall, Theme 2 underscores the critical role of advanced technologies and approaches within BIM forward design in optimizing the design, simulation, and testing processes for detailed structures, thereby enhancing overall project outcomes in construction.
Theme 3 was revealed through thematic analysis to represent another relatively independent design step: the calculation of project costs. Incorporating relevant practices illuminated multifaceted considerations essential for effective financial management within the spatial frame. One notable aspect identified was monitoring budgeted expenditure, which enables stakeholders to track financial resources and ensure alignment with budgetary constraints. Additionally, the continuous updating of elemental and price information emerged as a crucial practice, facilitating accurate cost estimations and informed decision-making throughout the project life cycle. This step underscored the significance of integrating financial processes into BIM forward design, enhancing transparency, efficiency, and accountability in managing project costs. Furthermore, it emphasized the importance of dynamic and adaptive approaches to cost calculations, enabling an effective response to the changing requirements and optimizing resource allocation. In summary, Theme 3 contributed valuable insights to guide architects toward more robust and sustainable financial practices within a prefabricated building design project.
Despite the above themes addressing the first half of the research question, we identified specific TGs corresponding to some codes and categories, which hindered us from fully applying the systematic process of BIM forward design (refer to the lower part of Figure 4). As displayed in Table 2, these secondary findings guided us to conduct Study 2 to build a technology roadmap for the BIM-enabled design process.

Table 2.
Descriptions of technology gaps.
4.2. Closing Technology Gaps in BIM Forward Design
4.2.1. Exploration and Analysis Results of Study 2
TGs 1 to 4 were identified within the first step of the systematic process of BIM forward design. We examined TG 1, which pertains to parametric modeling compatible with the BIM environment to create PBEs, evaluating various relevant software (e.g., Archicad, BeePC, PKPM-PC) from the functionality, versatility, and operability perspectives. In the current prefabricated building design project, RIR’s plugin Grasshopper might be one of the most applicable programs because it allows the creation of any type of PBEs with parametric characteristics and then their integration into a complete prefabricated spatial frame. The section about closing TG 1 in Figure 5 demonstrates the research team’s exploration, in which editing frame size can directly drive the adjustment of each PBE, namely the transmission of design information across different levels. Related elements can also be added as an ‘instance‘ to Revit’s ‘type’ and/or ‘family’, ensuring data fidelity within the same BIM environment. In our efforts to tackle TG 2, we explored technological solutions for exporting engineering drawings based on element properties and parameters in Revit. This exploration encompassed tools such as Revit Modeling Assistant and GSRevit. However, compared to EleFront—one of Grasshopper’s plugins—they cannot generate engineering drawings from the frame’s parametric model. As illustrated in Figure 5’s section to close TG 2, we adopted EleFront to produce multi-view drawings of each PBE for industrial production.
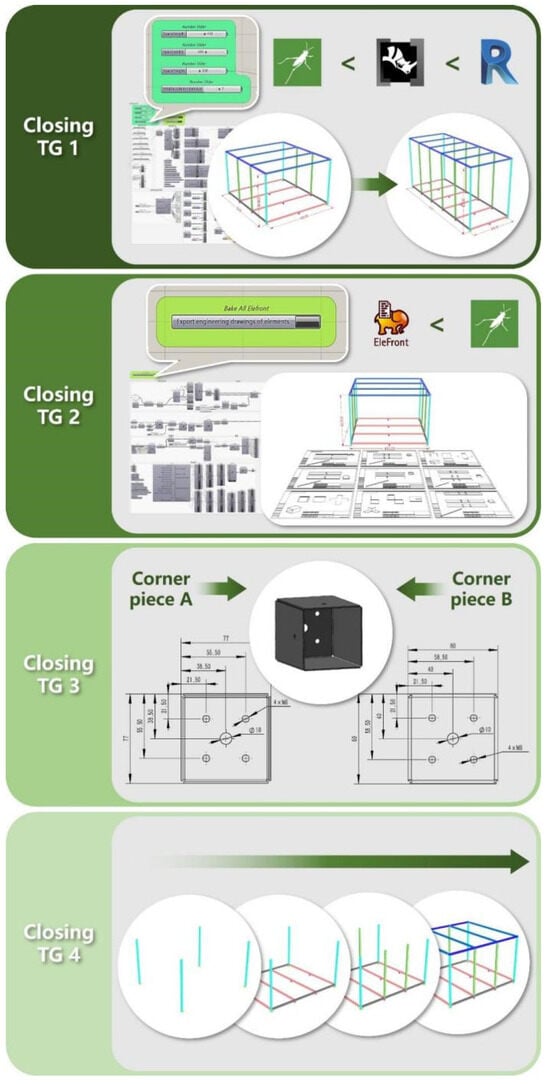
Figure 5.
Solutions for closing technology gaps 1 to 4 identified in Theme 1.
In addressing TG 3, which involves reducing PBE types to improve the efficiency of design, production, and construction, the operation of Grasshopper-based modeling to design a prefabricated spatial frame significantly increases the workload. Adding any element type directly results in a heavy workload, including new parametric modeling and embedding it into the global computational script. New PBEs also indirectly increase the complexity of industrial production and building construction. Referring to the content in Figure 3, we proposed that element types with similar properties and/or structures, such as corner pieces A and B, can be combined into one (refer to the section about closing TG 3 in Figure 5). Next, exploring how to close TG 4 involves developing guidelines to promote PBE componentization and enhance assembly properties. We refined two design principles by reflecting on the assembly process planning during the earlier design sketching in Figure 2 and simulating the frame construction process in RIR at this stage (refer to the section in Figure 5 for closing TG 4). These principles are based on assembling from the bottom to the top, grouping different elements into a few components, and developing connective structures for key elements to achieve the established construction method.
In addressing TG 5 concerning automatic structural design for prefabricated assembly properties, we examined software with relevant functionalities, such as Autodesk Steel Connections and Tekla Structures. Although Autodesk Steel Connections can streamline the process of creating and managing structural steel connections, it is not suitable for RIR-based building construction projects. Tekla Structures, one of Grasshopper’s plugins, facilitates creating conventional connections by combining geometry modeling with structural analysis and detailing. However, these two programs are inappropriate for the current prefabricated spatial frame project because they cannot perform automatic structural design for the innovative joints demonstrated earlier in Figure 2. As shown in the section of Figure 6 related to closing TG 5, we had to create detailed structures containing standard parts like screws and nuts and embed them into the spatial frame’s parametric model system. To close TG 6, we examined several plugins suitable for simulating the frame in RIR, such as Karamba3D, Alpaca4D, and SkyCiv, all of which are suitable for the project. As illustrated in the section of Figure 6 related to closing TG 6, we employed the first application to place the frame, measuring 4500 mm × 4500 mm × 3200 mm, into three proposed working conditions (refer to Table 3), and assessed its reliability through simulation results (view the link to the relevant demonstration video).
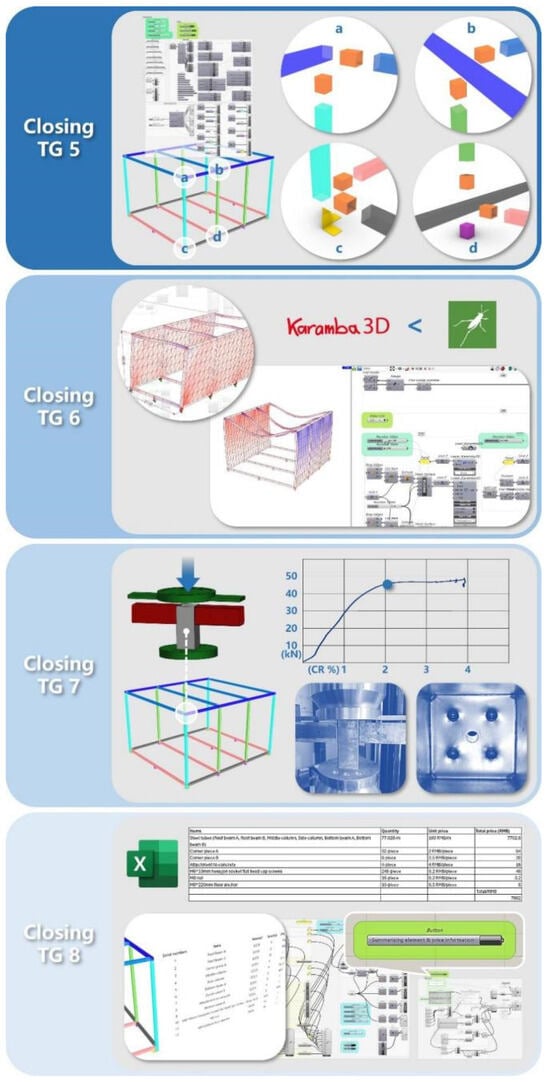
Figure 6.
Solutions for closing technology gaps 5 to 8 identified in Themes 2 and 3.

Table 3.
Descriptions of three proposed operating conditions.
Similar to the previous exploration of TG, we found that certain options of Grasshopper’s plugins (e.g., KarambaIDEA, Struc-Scripts) are suitable for addressing TG 7, which is associated with verifying structured joints. However, since computer simulations may struggle to provide accurate results under complex conditions, clients may require a more convincing test report. Therefore, we constructed a physical model of a steel frame joint and conducted an experiment to test its reliability under axial tensile loads. Within the range of 0 to 38 KN, the deformation increased linearly with the load, indicating a reliable elastic stage; at approximately 45.7 KN, the joint’s screw holes cracked and failed (view the link to the relevant demonstration video). While this tensile test can help refine simulation results to make them closer to actual values, it does come with increased economic and time costs. Finally, in addressing TG 8, which involves summarizing price information for the created PBEs of the project in the BIM environment, we recommend using RIR’s Grasshopper to build a real-time operator. This is because the quotation function built into Revit cannot be directly utilized in RIR. Although building the operator required a heavy workload, it could automatically collate all PBE information, including material, quantity, and size, and provide a unit price input interface for summarizing and/or updating the price information before downloading it into an Excel sheet.
4.2.2. Research Findings of Study 2
Based on the above narrative analysis results of closing eight TGs, we proposed an HRC-based technology roadmap for BIM forward design as the findings of Study 2 (see Figure 7). Generally, the roadmap aims to create an efficient operating environment by integrating Revit’s user interface with RIR’s independent view-ports. This integration enables designers to maximize using Revit’s family libraries and data resources, along with Grasshopper’s flexibility in creating parametric elements. Additionally, AI could play a crucial role in promoting architectural professionals’ BIM forward design within each step of its refined systematic process (see Figure 4) through intelligent assistance and supportive options, enhancing the interactive experience with high quality.
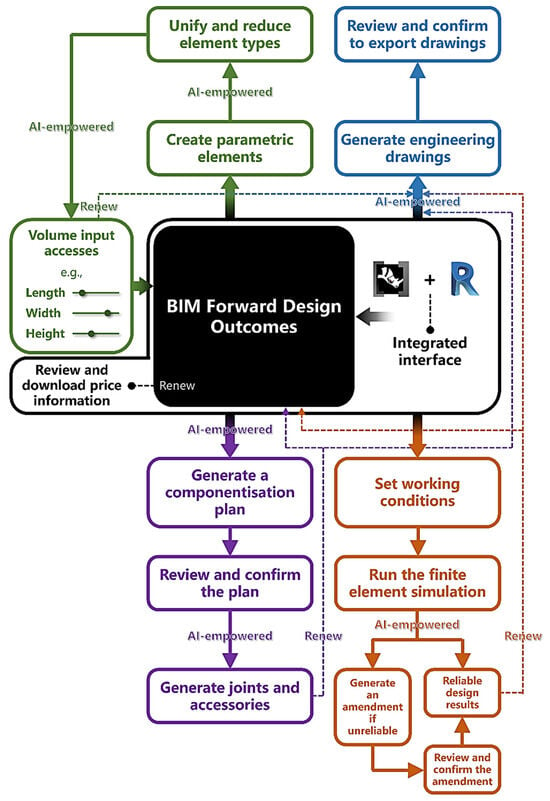
Figure 7.
Technology roadmap of BIM forward design.
Specifically, this novel BIM environment was expected to intelligently recognize parametric elements with similar attributes (e.g., function, size, and material) and/or structures and unify them to reduce the variety of elements, thus simplifying the complexity of processing and manufacturing. Based on these streamlined forward design outcomes, Revit’s newly integrated interface should be able to intelligently generate volume input accesses, such as a number slider in Grasshopper, for adjusting overall object characteristics (e.g., length, width, and height). We also assumed that the operating environment could allow designers to export engineering drawings of PBEs with one click after confirming the design outcome and continually re-export drawings compliant with standards based on the adjusted object features.
Furthermore, based on the preliminary outcomes of the forward design and bottom-to-roof assembly process, we hypothesized that the AI-empowered BIM environment could propose a componentization plan. This strategy entails consolidating diverse PBEs into manageable segments before the overall assembly. After architects review and confirm the plan, the novel BIM environment should be able to intelligently generate joints and accessories, such as screws and spacers, for connecting PBEs. If designers generate unconventional joints not available in Revit’s family libraries and data resources, the system should treat them as PBEs and reapply the intelligent consolidation process. Subsequently, it should enable the export of related engineering drawings.
Next, based on the stage outcomes of the forward design, the AI-empowered BIM environment was assumed to remind architectural professionals to set working conditions and, based on the finite element simulation results for prefabricated building structures and joint connection details, intelligently propose constructive modifications, such as increasing the number of middle columns to strengthen the building structure. We also hoped the environment could renew all features and related drawings of the forward design with one click after accepting the suggestions until designers were satisfied with the outcome. In doing so, they could review the automatically summarized price information in the integrated interface and assess whether it aligns with the budgeted expenditure, then download all data into an Excel sheet.
5. Discussion
5.1. BIM Libraries and External Sources for Intelligent 3D Modeling
The refined technology roadmap for BIM-forward design (see Figure 7) introduces a novel approach to creating parametric elements, with its quality heavily reliant on the enhancement of BIM family libraries and external data sources. This highlights the need to enhance these resources. Despite BIM software like Revit including built-in family libraries and external data sources, current limitations often prevent meeting complex design objectives [14]. Consequently, designers must create numerous elements, potentially including non-standard design information, deviating from the complete BIM ecosystem [15]. The inadequacy of BIM family libraries and external data sources stems from two main factors: difficulty in creation and standardization. Creating family libraries in Revit requires architectural knowledge, parametric design, and computer programming skills, making it a challenging task [5]. Standardization is also problematic, as different projects have varying requirements, and a comprehensive standard system is lacking. Varying standards from software manufacturers, industry organizations, and construction enterprises hinder the compatibility and portability of family libraries. Recognizing BIM libraries and external sources as future research directions is crucial for enhancing design efficiency and quality, contributing to the digital transformation and sustainable development of the construction industry, improving competitiveness, and fostering innovation.
Moreover, the introduction of intelligent 3D parametric modeling represents a groundbreaking application made possible by comprehensive BIM family libraries and external data sources. The proposed technology roadmap integrates Revit with RIR’s Grasshopper to create an adaptable and efficient 3D parametric modeling interface, benefiting architectural professionals in conceptual design. For example, Acosta et al. [50] used this integration to construct a 3D model of a Renaissance-era church, combining Grasshopper-generated geometric models with Revit’s PBE models from BIM libraries for an accurate architectural representation. The technology roadmap also suggests intelligent recognition of models with similar attributes to consolidate and reduce element diversity, building on Lee et al.’s [34] research, which employed AI to enhance the speed, accuracy, economy, and sustainability of BIM forward design. Thus, intelligent 3D parametric modeling is a critical avenue for future research, poised to advance construction engineering by fostering efficient digital development, integrating digital technology, enhancing work efficiency, and unlocking innovative solutions.
5.2. From Parametric Element Ecosystem to a 5D BIM Environment
The technology roadmap for BIM forward design (see Figure 7) introduces a novel AI-empowered componentization plan that emphasizes the creation of an advanced 3D ecosystem of parametric elements, driving the evolution of the BIM environment. This innovative approach integrates dynamically updating intelligent functions and automated price aggregation, thereby introducing two additional critical dimensions of time and cost to fully realize a 5D BIM environment.
The AI-driven componentization plan, which strategically combines PBEs into manageable segments prior to overall assembly, represents a significant advancement over existing research (e.g., [15,51]) by shifting the focus from traditional component segmentation and structural connections to a holistic optimization of the overall assembly process. However, there is a lack of optimization for the overall assembly of prefabricated buildings from a holistic perspective. For example, Tian et al. [52] developed an algorithm for accurately assembling different architectural modules, supporting an AI-empowered componentization plan. The anticipated function of generating joints and accessories for PBEs extends existing functionalities. Architects can use the 2019 version of Revit to locate and select structural connections, enhancing modular assembly. If connection types are sufficiently diverse and include intelligent generation, design projects can better adapt to varied assembly needs. Yuan et al. [14] developed a design for the manufacturing and assembly parametric support system, providing a pathway for realizing an intelligent componentization plan. Additionally, digital twin technology can simulate and optimize the assembly process, promoting efficient and high-quality collaborative assembly of prefabricated buildings. This represents a significant direction for future research.
The technology roadmap introduces groundbreaking intelligent functions that dynamically update engineering drawings and reconfigure structural joints based on real-time simulation results, thus enhancing the adaptability of BIM forward design and optimizing the assembly and construction process through continuous integration of new data. This introduces a ‘time’ dimension to 3D parametric modeling in BIM-forward design, enhancing the adaptability of design components. The capability to automatically aggregate price information strengthens project cost control from a ‘cost’ perspective. This 5D BIM environment extends the life cycle of construction and management from traditional projects to design-led prefabricated buildings [23,24,25]. Integrating time and cost dimensions into BIM forward design is a crucial future research direction, enabling more precise design assessments and decision-making processes, reducing rework, and enhancing overall efficiency and sustainability. Future research should explore how simulation and emulation technologies can evaluate the impact of different projects on time and cost, optimizing the design process of prefabricated buildings.
5.3. Enhancing BIM-Forward Design with AI Through HRC
From the perspective of HRC as detailed in the refined technology roadmap (see Figure 7), the six intelligent functions of AI-empowered BIM forward design not only enhance design efficiency and precision but also foster closer HRC, driving significant innovation and progress within the construction industry. This novel HRC approach is anticipated to become a major trend in future architectural design [53], steering the industry towards more intelligent, efficient, and sustainable development.
AI technology enhances HRC by intelligently identifying and consolidating parametric elements in prefabricated buildings, where machines analyze attributes such as function, size, and material to streamline elements, thus reducing variety and complexity while significantly boosting design efficiency and consistency [54]. This collaboration accelerates the design process, allowing designers to focus on innovation and complex problem-solving. AI also generates volume input interfaces for adjusting object features, enabling designers to intuitively modify dimensions and shapes with immediate design proposals from machines. This enhances design flexibility and efficiency, improving precision and overall work efficiency. Machines automatically re-export drawings based on adjustments, providing feedback and corrections to ensure compliance with specifications. This rapid response capability reinforces HRC, offering effective solutions. In the componentization plan, HRC expedites design and frees designers to focus on innovation. The intelligent generation of connectors and accessories ensures structural stability and safety. AI can propose modifications, such as adding middle columns, further enhancing design precision and efficiency, thus laying a solid foundation for successful project implementation.
Future research aims to advance the integration of BIM with HRC through the development of cutting-edge intelligent modeling tools that will significantly enhance element identification and unification, thereby setting new standards for model quality and consistency in architectural design. Advancing HRC technology, including optimism in the generation of connectors and accessories, can strengthen building structures and provide intelligent modifications. Integrating simulation and emulation technologies will enable comprehensive design evaluation and optimization, boosting project efficiency and sustainability. Enhancing data analysis and decision-support technologies through big data analytics can establish accurate design and forecasting models. Prioritizing building safety and sustainability by creating intelligent safety analysis tools and incorporating eco-friendly design principles will guide the construction industry toward a more energy-efficient and sustainable future. These research directions will significantly advance the construction sector’s intelligence, efficiency, and sustainability.
5.4. Effectiveness Implications of the Proposed Technology Roadmap
This research utilizes the Dongbao River parking lot from the Shenzhen Metro Line 12 Phase II project [55] as a case study to demonstrate the advantages of the proposed technology roadmap (see Figure 7). During the design phase, the team developed a comprehensive family of subway process equipment components, consisting of over 300 types of equipment. While this variety met the project’s diverse requirements, it also introduced considerable complexity in both processing and manufacturing. For instance, the design team frequently had to coordinate the installation and debugging of various devices, thereby increasing time and labor costs. By unifying these elements within the proposed BIM environment, workflows can be streamlined, manufacturing efficiency enhanced, and error rates reduced. Moreover, engineering drawings often required multiple confirmations to ensure design accuracy, with additional challenges related to compliance with standards. Implementing a one-click export method for engineering drawings through the proposed technology roadmap would significantly improve design efficiency while ensuring continuous compliance with standards, thereby facilitating better project delivery.
Furthermore, in the Dongbao River parking lot case, the modularization strategy aimed to consolidate diverse process equipment into manageable modules. However, this approach encountered challenges, such as prolonged design review times and coordination difficulties. The design team often engaged in repeated cross-disciplinary communications to confirm design details for each module, further delaying project progress. The integration of the AI-empowered operating environment, which can intelligently generate joints and fittings, would allow the design team to integrate modules more efficiently, thus enhancing both design flexibility and overall efficiency. Furthermore, making structural modifications based on finite element simulation results—such as adding mid-columns to enhance stability—often necessitated extensive manual adjustments, leading to inconsistencies and errors. Real-time feedback on design modifications provided by the proposed technology roadmap would enable more effective structural optimization. Finally, while the design platform’s flexibility allows for necessary adjustments, issues related to inefficient information transmission in multidisciplinary collaboration persist. The establishment of a unified file format and data interface would greatly enhance collaboration efficiency, thereby improving overall project integration.
6. Conclusions
In conclusion, this research presents a novel technology gap analysis of the BIM-enabled design process for prefabricated spatial frames utilizing light steel structures, and, through an autoethnographic approach, systematically delineates an innovative technology roadmap for advancing BIM-forward design. Study 1 concentrated on designing and analyzing a prefabricated spatial frame using BIM-forward design, identifying three core themes. Theme 1 underscores the importance of integrating PBE design with BIM-enabled processes, including parametric modeling and standardization protocols. Theme 2 emphasizes the systematic application of designing detailed structures, including generative structure creation and strength-testing methods. Theme 3 delves into the calculation of project costs, highlighting budget monitoring and continuous updating of elemental and price information. The study also identified eight specific technology gaps hindering the full implementation of BIM forward design. Moreover, Study 2 aimed to close the identified technology gaps in BIM-forward design by exploring various software and tools. For instance, Grasshopper was found to be suitable for creating parametric elements in a BIM environment, while EleFront was used to export engineering drawings based on element properties and parameters. Strategies such as reducing element types and promoting componentization and delicate assembly properties were proposed. Furthermore, the study recommended an HRC-based technology roadmap that combines Revit’s user interface with RIR’s independent view-ports.
Building on the advanced methodologies employed to address the research questions, this study introduces a groundbreaking HRC-based design mode for prefabricated building complexes, effectively integrating BIM and AI to set a new benchmark in architectural design innovation. We have emphasized the significance of BIM libraries and external data sources in enhancing intelligent 3D modeling within the framework of BIM-forward design. The inadequacy of current resources presents challenges stemming from difficulties in creation and lack of standardization. Intelligent 3D parametric modeling, driven by robust BIM family libraries and external data sources, is considered a promising application that can enhance design efficiency and innovation for architectural professionals. Furthermore, we have examined the transition from a parametric element ecosystem to a 5D BIM environment, incorporating time and cost dimensions for improved project management. The integration of AI through HRC was underscored as an effective approach to enhancing BIM forward design with heightened accuracy and efficiency. In summary, this research provides valuable insights for researchers and architectural professionals seeking to advance BIM-forward design practices in the realm of prefabricated building construction.
Author Contributions
Conceptualization, funding acquisition, methodology, project administration, supervision, validation, visualization writing—original draft, writing—review and editing, D.Z.; data curation, formal analysis, writing—original draft, L.C.; formal analysis, writing—original draft, G.W.; conceptualization, resources, software, J.Z. (Jiahui Zhang) and P.G.; conceptualization, data curation, H.W., J.Z. (Junpeng Zhao) and W.H. All authors have read and agreed to the published version of the manuscript.
Funding
This research was funded by the Guangdong Province Department of Education, grant number 2022KTSCX108.
Data Availability Statement
Data will be made available upon request.
Acknowledgments
This research was funded by the Guangdong Province Department of Education, grant number 2022KTSCX108.
Conflicts of Interest
Authors Huigang Wang, Junpeng Zhao and Weijia Huang was employed by the company Shenzhen Operation Center of Shijiazhuang Changhong Building Decoration and Engineering Co., Ltd. The remaining authors declare that the research was conducted in the absence of any commercial or financial relationships that could be construed as a potential conflict of interest.
Appendix A. Conceptual Pattern Codes and Coding Schemes for Categorization
Appendix A.1. Codes 1 to 4 and Category 1
Table A1 shows Codes 1 to 4 identified in the reporting and their related definitions. Category 1 describes ‘Methods of parametric element creation’ in the BIM environment.

Table A1.
Definitions of Codes 1 to 4.
Table A1.
Definitions of Codes 1 to 4.
| Conceptual Pattern Codes | Definitions |
|---|---|
| Code 1: Creating parametric elements | We need to use parametric modeling software to create prefabricated building elements. |
| Code 2: Setting element properties and parameters | We need to set the properties and parameters of prefabricated building elements according to the project requirements. |
| Code 3: Exporting engineering drawings of elements | The prefabricated building elements have model geometry information, and the engineering drawings with their machining properties need to be output separately. |
| Code 4: Meeting requirements of numerical control machining | Due to the limitations of numerical control machining, the structure of the elements should be simple and easy to manufacture. |
Appendix A.2. Codes 5 to 6 and Category 2
We also identified two conceptual pattern codes (see Table A2). Category 2 underlines the ‘Mindsets of element standardization’ in the practice of creating parametric elements.

Table A2.
Definitions of Codes 5 to 6.
Table A2.
Definitions of Codes 5 to 6.
| Conceptual Pattern Codes | Definitions |
|---|---|
| Code 5: Standardizing the element production | The prefabricated building elements used in the BIM environment should be standardized at the production level as far as possible. |
| Code 6: Number of element types | Due to economic and safety considerations, the number of prefabricated building element types should be as small as possible. |
Appendix A.3. Codes 7 to 9 and Category 3
As illustrated in Table A3, three conceptual pattern codes emerged. Category 3 emphasizes ‘Mindsets of element componentization’ in improving construction efficiency.

Table A3.
Definitions of Codes 7 to 9.
Table A3.
Definitions of Codes 7 to 9.
| Conceptual Pattern Codes | Definitions |
|---|---|
| Code 7: Element componentization | The concept of componentization refers to combining various prefabricated building elements into a manageable segment before overall assembly. |
| Code 8: Assembly properties | While constructing a prefabricated building, assembly properties of elements and components are based on the relevant process planning and joint design. |
| Code 9: Construction efficiency | The degree of element componentization and assembly property decides the construction efficiency in the BIM environment. |
Appendix A.4. Codes 10 to 12 and Category 4
Three conceptual pattern codes were identified (see Table A4). Category 4 seeks ‘Methods of generative structure creation’ for automatically laying out detailed structures and related standard parts of a prefabricated building.

Table A4.
Definitions of Codes 10 to 12.
Table A4.
Definitions of Codes 10 to 12.
| Conceptual Pattern Codes | Definitions |
|---|---|
| Code 10: Automatic layout of detailed structures | Instead of employing software that has a generative function, we can only create detailed structures of the prefabricated building ourselves. |
| Code 11: Refining detailed structures to standard parts | Because accessories such as screws and spacers take a large amount of the cost, we need to refine the layout of detailed structures down to related standard parts. |
| Code 12: Benefits of refining detailed structures | Refining detailed structures can contribute to accounting and controlling costs in the prefabricated building project. |
Appendix A.5. Codes 13 to 15 and Category 5
We proposed two conceptual pattern codes (see Table A5). Category 5 seeks ‘Methods of computer simulation of strength’ to perform strength analysis of the prefabricated building structure using finite element simulation.

Table A5.
Definitions of Codes 13 to 15.
Table A5.
Definitions of Codes 13 to 15.
| Conceptual Pattern Codes | Definitions |
|---|---|
| Code 13: Working conditions of a building | Instead of interior decorations, we need to figure out working conditions, which refer to the force situation of the prefabricated building structure. |
| Code 14: Finite element simulation | We need to use finite element analysis software to simulate the prefabricated building structure’s strength effectively. |
Appendix A.6. Codes 16 to 18 and Category 6
We also recognized three conceptual pattern codes (see Table A6). Category 6 describes ‘Methods of strength testing’ in verifying the joint strength within the prefabricated building structure.

Table A6.
Definitions of Codes 16 to 18.
Table A6.
Definitions of Codes 16 to 18.
| Conceptual Pattern Codes | Definitions |
|---|---|
| Code 15: Test verification of structural joints | In order to confirm the safety, we need to verify the spatial frame, mainly its joints used in the prefabricated building structure, through physical-based strength testing. |
| Code 16: Verification requirements of the client | The client initiates verification requirements of the prefabricated building to ensure that the end spatial frame meets their accuracy, completeness, and quality expectations. |
| Code 17: Cost of test verification | It is essential for our research team to carefully budget for test verification text because it incurs costs throughout the project life cycle. |
Appendix A.7. Codes 19 to 2 and Category 7
Finally, we recognized another three conceptual pattern codes (see Table A7). Category 9 highlights ‘Calculations of project cost’ to update the elemental and price information of the prefabricated building project and monitor budgeted expenditure during the project’s design and construction stage.

Table A7.
Definitions of Codes 24 to 26.
Table A7.
Definitions of Codes 24 to 26.
| Conceptual Pattern Codes | Definitions |
|---|---|
| Code 18: Monitoring budgeted expenditure | We need to monitor whether the budgeted expenditures are affordable through the overall project cost. |
| Code 19: Updating elemental information | Instead of employing software that has a counting function, we can only update the information of prefabricated building elements (e.g., number of screws, length of tubes) ourselves. |
| Code 20: Updating price information | Instead of employing software that has a pricing function, we can only update related information ourselves according to detailed elemental information. |
References
- ISO-6707:2020; Building and Civil Engineering Works. International Organization for Standardization: Geneva, Switzerland, 2020. Available online: https://www.iso.org/es/contents/data/standard/01/31/13148.html (accessed on 8 November 2023).
- Polat, G. Factors affecting the use of precast concrete systems in the United States. J. Constr. Eng. Manag. 2008, 134, 169–178. [Google Scholar] [CrossRef]
- Meiling, J.; Backlund, F.; Johnsson, H. Managing for continuous improvement in off-site construction. Eng. Constr. Archit. Manag. 2012, 19, 141–158. [Google Scholar] [CrossRef]
- Pons, O.; Wadel, G. Environmental impacts of prefabricated school buildings in Catalonia. Habitat Int. 2011, 35, 553–563. [Google Scholar] [CrossRef]
- Tan, T.; Chen, K.; Xue, F.; Lu, W. Barriers to building information modeling (BIM) implementation in China’s prefabricated construction: An interpretive structural modeling (ISM) approach. J. Clean. Prod. 2019, 219, 949–959. [Google Scholar] [CrossRef]
- Zhou, J.; Li, Y.; Ren, D. Quantitative study on external benefits of prefabricated buildings: From perspectives of economy, environment, and society. Sustain. Cities Soc. 2022, 86, 104132. [Google Scholar] [CrossRef]
- Xiao, Y.; Bhola, J. Design and optimization of prefabricated building system based on BIM technology. Int. J. Syst. Assur. 2022, 13, 111–120. [Google Scholar] [CrossRef]
- Castillo, G.; Alarcón, L.F.; González, V.A. Implementing lean production in copper mining development projects: Case study. J. Constr. Eng. Manag. 2015, 141, 05014013. [Google Scholar] [CrossRef]
- Zabihi, H.; Habib, F.; Mirsaeedie, L. Definitions, concepts and new directions in industrialized building systems (IBS). KSCE J. Civ. Eng. 2013, 17, 1199–1205. [Google Scholar] [CrossRef]
- Zong, D.; Chu, X.; Gu, M. Research on the development of prefabricated buildings in the United States. Resl. Ind. 2016, 6, 20–25. [Google Scholar]
- Wu, Z.; Ann, T.W.; Shen, L. Investigating the determinants of contractor’s construction and demolition waste management behavior in Mainland China. Waste Manag. 2017, 60, 290–300. [Google Scholar] [CrossRef]
- United Nations’ Department of Economic and Social Affairs. World Population Prospects 2019: Highlights. Available online: https://population.un.org/wpp (accessed on 12 April 2024).
- Lau, S.Y.; Chen, T.; Zhang, J.; Xue, X.; Lau, S.K.; Khoo, Y.S. A new approach for the project process: Refabricated building technology integrated with photovoltaics based on the BIM system. In Proceedings of the IOP Conference Series: Earth and Environmental Science, Prague, Czech Republic, 2–4 July 2019; IOP Publishing: Bristol, UK, 2019; p. 12050. [Google Scholar] [CrossRef]
- Yuan, Z.; Sun, C.; Wang, Y. Design for manufacture and assembly-oriented parametric design of prefabricated buildings. Autom. Constr. 2018, 88, 13–22. [Google Scholar] [CrossRef]
- Li, X.; Shen, G.Q.; Wu, P.; Fan, H.; Wu, H.; Teng, Y. RBL-PHP: Simulation of lean construction and information technologies for prefabrication housing production. J. Manag. Eng. 2018, 34, 4017053. [Google Scholar] [CrossRef]
- Li, X.; Shen, G.Q.; Wu, P.; Yue, T. Integrating building information modeling and prefabrication housing production. Autom. Constr. 2019, 100, 46–60. [Google Scholar] [CrossRef]
- Salehzadeh, R.; Gong, J.; Jalili, N. Purposeful communication in human–robot collaboration: A review of modern approaches in manufacturing. IEEE Access 2022, 23, 245–263. [Google Scholar] [CrossRef]
- Castellacci, F. Closing the technology gap? Rev. Dev. Econ. 2011, 15, 180–197. [Google Scholar] [CrossRef]
- Bogenstätter, U. Prediction and optimization of life-cycle costs in early design. BRI 2000, 28, 376–386. [Google Scholar] [CrossRef]
- Kovacic, I.; Zoller, V. Building life cycle optimization tools for early design phases. Energy 2015, 92, 409–419. [Google Scholar] [CrossRef]
- Froech, G.; Gaechter, W.; Tautschnig, A.; Specht, G. Property server in the open BIM process. Bautechnik 2019, 96, 338–347. [Google Scholar]
- Lee, S.; Ha, M. Customer interactive building information modeling for apartment unit design. Autom. Constr. 2013, 35, 424–430. [Google Scholar] [CrossRef]
- Farr, E.R.P.; Piroozfar, P.A.E.; Robinson, D. BIM as a generic configurator for facilitation of customisation in the AEC industry. Autom. Constr. 2014, 45, 119–125. [Google Scholar] [CrossRef]
- Park, J. BIM-based parametric design methodology for modernized Korean traditional buildings. J. Asian Archit. Build. Eng. 2011, 10, 327–334. [Google Scholar] [CrossRef]
- Volk, R.; Stengel, J.; Schultmann, F. Building information modeling (BIM) for existing buildings—Literature review and future needs. Autom. Constr. 2014, 38, 109–127. [Google Scholar] [CrossRef]
- Zhang, D.; Chen, N.; Han, J.Y. The modular design method based on BIM application in assembled in architecture. J. Inf. Technol. Civ. Eng. Archit. 2014, 6, 81–85. [Google Scholar] [CrossRef]
- Catellier, N. 13 Tips to Understand and Organize Revit Families. Available online: https://revitpure.com/blog/13-tips-to-understand-and-organize-revit-families (accessed on 14 December 2023).
- Cao, D.; Wang, G.; Li, H.; Skitmore, M.; Huang, T.; Zhang, W. Practices and effectiveness of building information modelling in construction projects in China. Autom. Constr. 2015, 49, 113–122. [Google Scholar] [CrossRef]
- Nath, T.; Attarzadeh, M.; Tiong, R.L.K.; Chidambaram, C.; Yu, Z. Productivity improvement of precast shop drawings generation through BIM-based process re-engineering. Autom. Constr. 2015, 54, 54–68. [Google Scholar] [CrossRef]
- Wang, J.; Zhao, J.; Hu, Z. Review and thinking on development of building industrialization in China. China Civ. Eng. J. 2016, 49, 1–8. [Google Scholar] [CrossRef]
- Chen, J.; Luo, Y.; Du, W. Research on BIM forward design based on oblique photogrammetry reality model. IOP Conf. Ser. Earth Environ. Sci. 2019, 267, 42100. [Google Scholar] [CrossRef]
- Sacks, R.; Bloch, T.; Katz, M.; Yosef, R. Automating design review with artificial intelligence and BIM: State of the art and research framework. In Proceedings of the ASCE International Conference on Computing in Civil Engineering, Atlanta, GA, USA, 17–19 June 2019; ASCE: Reston, VA, USA, 2019; pp. 353–360. [Google Scholar] [CrossRef]
- Hutter, F.; Kégl, B.; Caruana, R.; Guyon, I.; Larochelle, H.; Viegas, E. Automatic machine learning (AutoML). In Proceedings of the ICML 2015 Workshop on Resource-Efficient Machine Learning, 32nd International Conference on Machine Learning, Lille, France, 6–11 July 2015; ICML: Lille, France, 2015. Available online: https://hal.in2p3.fr/in2p3-01171463 (accessed on 11 August 2024).
- Lee, G.; Jang, S.; Lee, K.; Kim, M. Looking towards the future of BIM in South Korea towards AI-enhanced BIM. J. Inf. Technol. Civ. Eng. Archit. 2023, 15, 1–6. [Google Scholar] [CrossRef]
- Won, J.; Lee, G.; Dossick, C.; Messner, J. Where to focus for successful adoption of building information modeling within organization. J. Constr. Eng. Manag. 2013, 139, 4013014. [Google Scholar] [CrossRef]
- Munro, L. ‘Go boldly, dream large!’: The challenges confronting non-traditional students at university. Aust. J. Educ. 2011, 55, 115–131. [Google Scholar] [CrossRef]
- Adams, T.E.; Ellis, C.; Jones, S.H. Autoethnography. In The International Encyclopedia of Communication Research Methods; Wiley: Hoboken, NJ, USA, 2017; pp. 1–11. [Google Scholar] [CrossRef]
- Jasper, M. Beginning Reflective Practice, 2nd ed.; Cengage Learning: Boston, MA, USA, 2013. [Google Scholar]
- Marshall, J.; Mead, G.; Web, S.B.A.U. Editorial: Self-reflective practice and first-person action research. Action Res. 2005, 3, 235–244. [Google Scholar]
- McDonald, K. Is reflective practice a qualitative methodology? Nurse Educ. Today 2012, 33, 333. [Google Scholar] [CrossRef] [PubMed]
- Schön, D.A. The Reflective Practitioner: How Professionals Think in Action; Taylor & Francis: New York, NY, USA, 1983. [Google Scholar]
- Gray, D.E. Doing Research in the Real World, 3rd ed.; Sage Publications: Thousand Oaks, CA, USA, 2014. [Google Scholar]
- Krueger, R.A. Focus Groups: A Practical Guide for Applied Research, 5th ed.; Sage Publications: Thousand Oaks, CA, USA, 2014. [Google Scholar]
- Fereday, J.; Muir-Cochrane, E. Demonstrating rigor using thematic analysis: A hybrid approach of inductive and deductive coding and theme development. Int. J. Qual. Methods 2006, 5, 80–92. [Google Scholar] [CrossRef]
- Braun, V.; Clarke, V. Using thematic analysis in psychology. Qual. Res. Psychol. 2006, 3, 77–101. [Google Scholar] [CrossRef]
- Brewer, J.D. Ethnography; McGraw-Hill Education: New York, NY, USA, 2000. [Google Scholar]
- Bryman, A. Social Research Methods, 4th ed.; Oxford University Press: Oxford, UK, 2016. [Google Scholar]
- Bell, E.; Bryman, A. The ethics of management research: An exploratory content analysis. Br. J. Manag. 2007, 18, 63–77. [Google Scholar] [CrossRef]
- Creswell, J.W. Qualitative Inquiry and Research Design: Choosing Among Five Approaches, 3rd ed.; Sage Publications: Thousand Oaks, CA, USA, 2013. [Google Scholar]
- Acosta, E.; Spettu, F.; Fiorillo, F. A procedure to import a complex geometry model of a heritage building into BIM for advanced architectural representations. ISPRS Arch. 2022, 46, 9–16. [Google Scholar] [CrossRef]
- Piroozfar, P.; Farr, E.R.P.; Hvam, L.; Robinson, D.; Shafiee, S. Configuration platform for customisation of design, manufacturing and assembly processes of building façade systems: A building information modelling perspective. Autom. Constr. 2019, 106, 102914. [Google Scholar] [CrossRef]
- Tian, Y.; Xu, J.; Li, Y.; Luo, J.; Li, H.; Willis, K.D.D.; Matusik, W. Assemble them all: Physics-based planning for generalizable assembly by disassembly. ACM Trans. Graph. 2022, 41, 278. [Google Scholar] [CrossRef]
- Zhang, F.; Chan, A.P.C.; Darko, A.; Chen, Z.; Li, D. Integrated applications of building information modeling and artificial intelligence techniques in the AEC/FM industry. Autom. Constr. 2022, 139, 104289. [Google Scholar] [CrossRef]
- Darko, A.; Chan, A.P.C.; Adabre, M.A.; Edwards, D.J.; Hosseini, M.R.; Ameyaw, E.E. Artificial intelligence in the AEC industry: Scientometric analysis and visualization of research activities. Autom. Constr. 2020, 112, 103081. [Google Scholar] [CrossRef]
- Shi, L. Application of BIM + AI in technological design of rail transit parking yard. Smart Rail Transit. 2024, 1, 80–84. [Google Scholar]
Disclaimer/Publisher’s Note: The statements, opinions and data contained in all publications are solely those of the individual author(s) and contributor(s) and not of MDPI and/or the editor(s). MDPI and/or the editor(s) disclaim responsibility for any injury to people or property resulting from any ideas, methods, instructions or products referred to in the content. |
© 2024 by the authors. Licensee MDPI, Basel, Switzerland. This article is an open access article distributed under the terms and conditions of the Creative Commons Attribution (CC BY) license (https://creativecommons.org/licenses/by/4.0/).

