Renovation Analysis of a Socialist Modernism Office Building–Case Study
Abstract
:1. Introduction
2. Methodology and Selected Case Study
2.1. Materials and Methods
- The building before the renovation (case: initial project design) compared with the building as it currently is (case: existing situation). These two projects were analyzed and compared with a focus on energy efficiency, paying particular attention to the building envelope.
- The case of the ‘initial project design’ of the building is taken as a reference for the further application of the energy efficiency measurements.
2.2. Case Study and Narrative History of Building
2.3. Building Description—Existing Situation
2.4. Initial Design Project—As a Reference Building
3. Proposed Energy Efficiency Measures and Global Cost
3.1. Possibilities for the Energy-Saving
- Hollow clay blocks with a thickness of 30 and 10 cm.
- Concrete blocks with a thickness of 30, 20 and 15 cm.
3.2. Analyses of the Energy Efficiency Package Measures
- Case (ID. 1.6) represents the initial building design, showing that the walls, roof, and slabs had no thermal insulation, while the windows were simple and double glazed.
- The case (ID. 1.17.1) shows the existing building in its current situation. In this state, all walls (HCB, CB) of the building have 8 cm thick thermal insulation, while the CB_15 walls with a thickness of 15 cm were demolished due to the renovation of the building envelope (with signed “X” presented in Table 4). The roof and floor slabs are insulated with 5 and 4 cm thick XPS, respectively. In addition, the windows (Uwindow 1.58) are double-glazed aluminum windows with argon filling, clear, with low e—premium aluminum frames (WD2A).
- Case (ID. 1.11) represents walls CB_15 with 2 cm of thermal insulation and 2 cm more plaster TLC. In addition, the windows were replaced with triple-glazed windows—WT3A (triple-glazed aluminum windows with argon filling, clear, low e—ultimate aluminum frame). The other elements of the building envelope remained unchanged as in case (ID. 1.6).
- Case (ID. 1.16) represents the case in which the walls HCB_30-15 have 4 cm and 8 cm of thermal insulation. Walls CB_30-20-15 have 4 cm and 8 cm of thermal insulation added and 2 cm of TLC. In addition, 5 cm of XPS was added to the roof and 4 cm of XPS to the floor. Triple-glazed windows (WT3A) were also used.
- Case (ID. 1.21) has different thicknesses of thermal insulation that were applied to all walls depending on the orientation of the building. For example, insulation of 18 and 12 cm was applied to wall HCB_30, and the other walls were treated according to the same principle. Triple-glazed windows (WT3A) and mechanical and natural ventilation were also installed here.
- In case (ID. 1.23), each thermal zone was analyzed separately, and the specific requirements were changed for walls with the same characteristics in different orientations. The thickness of the thermal insulation in CB_20—E/S/W was added in 18, 12, and 8 cm in different facades. In addition, the windows were replaced with WT3A, and external louvres were added.
- Initial project design case (ID. 1.6) is compared with the existing situation case (ID. 1.17.1).
- Case (ID. 1.17) is formed by the combination of the structure of the initial project design and the use of the same materials as in the existing situation, case (1.17.1).
- All other measures were applied to the initial project design case (ID. 1.6), resulting in a scenario case (ID. 1.7), a case (ID. 1.8) …case (ID. 1.23).
3.3. Thermal Zones (Blocks) and Their Characteristic
3.4. Cost-Optimal Levels-Global Costs
3.4.1. Cost-Optimal Levels
3.4.2. Global Costs–Financial Calculation
4. Results and Discussion
4.1. Current Energy Consumption
4.2. Results of the Calculations for the Same Building with Different Energy Efficiency Measures
4.3. Cost-Optimal Level and Results from the Global Cost
5. Conclusions and Further Work
- The proposed measures for the renovation of the building through the cost-optimal solution, have the ability to reduce energy by more than 60%:
- Ad hoc investments are not a cost-optimal solution.
- In the case where we have integrated existing materials, as present in the existing building, into the building envelope of the initial building design, this would result in an energy and budget saving of about 50% compared to the case (ID. 1.6).
Author Contributions
Funding
Data Availability Statement
Acknowledgments
Conflicts of Interest
References
- Dimevska, L.; Karanakov, B.; Gavriloska, A.; Mihajlovska, T. Transformations of the Social Modernist Buildings during the Transition in Terms of Their Renovations for Better Energy Efficiency. 2023. Available online: https://www.researchgate.net/publication/376405843_TRANSFORMATIONS_OF_THE_SOCIAL_MODERNIST_BUILDINGS_DURING_THE_TRANSITION_IN_TERMS_OF_THEIR_RENOVATIONS_FOR_BETTER_ENERGY_EFFICIENCY (accessed on 20 May 2024).
- Sokołowicz, M.; Nowakowska, A.; Ciarkowski, B. The Ambiguous Legacy of Socialist Modernist Architecture in Central and Eastern Europe, 1st ed.; Routledge & CRC Press: Boca Raton, FL, USA, 2023; ISBN 978-1-03-228927-4. [Google Scholar]
- Borunova, A. On the Uses of the Miniature: The Fabrication of Mass Housing of the Cold War Period. Master’s Thesis, Radboud University, Nijmegen, The Netherlands, 2020. [Google Scholar]
- Wassenberg, F. Beyond an Ugly Appearance: Understanding the Physical Design and Built Environment of Large Housing Estates. In Housing Estates in Europe: Poverty, Ethnic Segregation and Policy Challenges; Hess, D.B., Tammaru, T., van Ham, M., Eds.; The Urban Book Series; Springer International Publishing: Cham, Switzerland, 2018; pp. 35–55. ISBN 978-3-319-92813-5. [Google Scholar]
- Zoranic, A. Heritage of Early Modernism in Residential Architecture in Sarajevo. IOP Conf. Ser. Mater. Sci. Eng. 2019, 471, 112040. [Google Scholar] [CrossRef]
- Rusu, D. ICOA1441: Socialist Modernism Map. In Proceedings of the ICOMOS 19th General Assembly and Scientific Symposium “Heritage and Democracy”, New Delhi, India, 13–14 December 2017. [Google Scholar]
- Perspectives for Mass Socialist Housing. Case of Odesa, Ukraine. Available online: https://www.politesi.polimi.it/handle/10589/154183 (accessed on 20 January 2024).
- Malaia, K. A Unit of Homemaking: The Prefabricated Panel and Domestic Architecture in the Late Soviet Union. Archit. Hist. 2020, 8, 12. [Google Scholar] [CrossRef]
- Wardach, M.; Krentowski, J.R. Current Perspective on Large-Panel Buildings—A Review. Structures 2023, 58, 105537. [Google Scholar] [CrossRef]
- Kulić, V. Review: Towards a Typology of Soviet Mass Housing: Prefabrication in the USSR 1955–1991, by Philipp Meuser and Dimitrij Zadorin. J. Soc. Archit. Hist. 2017, 76, 117–119. [Google Scholar] [CrossRef]
- Eastern Blocks: Concrete Landscapes of the Former Eastern Bloc. Available online: https://www.archdaily.com/915683/eastern-blocks-concrete-landscapes-of-the-former-eastern-bloc (accessed on 20 January 2024).
- Mass Housing Construction in the History of Soviet Everyday Life. Available online: https://7universum.com/ru/social/archive/item/5677 (accessed on 20 January 2024).
- Panelki: Build Your Socialist Prefab Panel Block. Available online: https://www.archdaily.com/926987/panelki-build-your-socialist-prefab-panel-block (accessed on 20 January 2024).
- A Rare View of Siberia’s Soviet Architecture. Available online: https://www.archdaily.com/940998/a-rare-view-of-siberias-soviet-architecture (accessed on 20 January 2024).
- Mihaylov, V.; Ilchenko, M. Post-Utopian Spaces: Transforming and Re-Evaluating Urban Icons of Socialist Modernism; Taylor & Francis: Washington, DC, USA, 2022; ISBN 978-1-00-064566-8. [Google Scholar]
- Sadiki, A. Arkitektura e Ndërtesave Publike në Prishtinë: 1945–1990: Faktorët Shoqëror dhe Formësues; NTG Blendi: Prishtina, Kosovo, 2020; ISBN 978-9951-716-43-7. [Google Scholar]
- Drummond, L.B.W.; Young, D.; Kip, M. Socialist Modernism at Alexanderplatz. Eur. Reg. 2015, 22, 13–26. [Google Scholar]
- The Tallinn Collector: Soviet Estonia Remembered Through Guidebooks. Deep Balt. 2016. Available online: https://deepbaltic.com/2016/04/29/the-tallinn-collector-soviet-estonia-remembered-through-guidebooks/ (accessed on 20 May 2024).
- Cinema Rossiya, Yerevan, Armenia—Soviet Modernism. Available online: https://sovietmodernism.com/2016/01/01/cinema-rossiyayerevan-armenia/ (accessed on 25 February 2024).
- Architecture, H. Sport and Recreation Centre “Boro and Ramiz”. Hidden Archit. 2017. Available online: https://hiddenarchitecture.net/sport-and-recreation-centre-boro-and/ (accessed on 20 May 2024).
- Halauniova, A. Good and Bad Concrete. City 2022, 26, 28–50. [Google Scholar] [CrossRef]
- Iconic Ruins? Post-War Socialist Architecture in the Visegrad Countries. Available online: https://www.sharedcities.eu/wp-content/uploads/2019/10/Iconic-Ruins_catalog_screen.pdf (accessed on 20 May 2024).
- Larsson, N.; Piñeda, N.L. Socialist Modernism: Remembering the Architecture of the Eastern Bloc. The Guardian, 6 August 2018. [Google Scholar]
- Sokołowicz, M.E.; Przygodzki, Z. The Value of Ambiguous Architecture in Cities. The Concept of a Valuation Method of 20th Century Post-Socialist Train Stations. Cities 2020, 104, 102786. [Google Scholar] [CrossRef]
- Ilchenko, M.S. Discourse of Modernist Heritage and New Ways of Thinking about Socialist Urban Areas in Eastern Europe. Chang. Soc. Personal. 2019, 3, 243–257. [Google Scholar] [CrossRef]
- Ciupka, M. Constructing Leisure in the Silesian Beskids: The Architecture of Ustroń-Zawodzie. 1960–1970. Master’s Thesis, Charles University Faculty of Arts, Institute of World History, Budapest, Hungary, Prague, Czech Republic, Paris, France, 2023. [Google Scholar]
- INHABIT! The Industrial Pedagogical Technicum. SocialistModernism 2019. Available online: https://socialistmodernism.com/inhabit-the-industrial-pedagogical-technicum/ (accessed on 20 May 2024).
- Restaurant Neon—Eforie i Recreational Center (România). SocialistModernism 2017. Available online: https://socialistmodernism.com/restaurant-neon-eforie-i-recreational-center-romania/ (accessed on 20 May 2024).
- Fawcus, R. The BBC’s Problematic Coverage Of Buzludzha. Buzludzha Monum. 2018. Available online: https://buzludzha-monument.com/hello-world/ (accessed on 12 April 2024).
- Cantina Cosmos—Modernismul Socialist În România Și Republica Moldova. Available online: https://romd.socialistmodernism.com/index.php/2018/11/01/cantina-cosmos/ (accessed on 21 January 2024).
- Restaurant Noroc (Acum Cafeneaua Guguță)—Modernismul Socialist În România Și Republica Moldova. Available online: https://romd.socialistmodernism.com/index.php/2018/11/01/restaurant-noroc-acum-cafeneaua-guguta/ (accessed on 21 January 2024).
- Socialist Realism and Socialist Modernism. World Heritage Proposals from Central and Eastern Europe. Available online: https://www.icomos.org/images/DOCUMENTS/Secretariat/2014/E-news/e-news_105/ICOMOS_SocialistRealism_Socialist_Modernism_enews.pdf (accessed on 27 January 2024).
- Nedučin, D.; Škorić, M.; Krklješ, M. Post-Socialist Development and Rehabilitation of Large Housing Estates in Central and Eastern Europe: A Review. Tehnički Vjesn. 2019, 26, 1853–1860. [Google Scholar] [CrossRef]
- Monks, K. Saving the Socialist Architectural Legacy. Available online: https://www.cnn.com/style/article/soviet-architectural-legacy/index.html (accessed on 21 January 2024).
- Wardach, M. Assessment of the Degradation State of Joints in Large-Panel Buildings. Eng. Fail. Anal. 2023, 145, 107020. [Google Scholar] [CrossRef]
- Cube Building. Available online: https://architectuul.com/architecture/cube-building (accessed on 12 April 2024).
- What Do You Not Know about Hala Olivia? Olivia Cent. 2023. Available online: https://www.oliviacentre.com/en/uncategorized/what-do-you-not-know-about-hala-olivia/ (accessed on 12 April 2024).
- Photography Series Aim to Preserve Eastern Bloc Architecture. Available online: https://www.dezeen.com/2016/08/18/socialist-modernism-photography-bacu-preserve-eastern-bloc-architecture/ (accessed on 21 January 2024).
- Save_skk. “The Symbol of the Whole Epoch”, -St. Petersburg Citizens on Possible Demolition of the SKK. Available online: https://save-skk.livejournal.com/429.html (accessed on 21 January 2024).
- The Petersburg Sports and Concert Complex (Better Known as the SKK Peterburgsky or the SKK) Threatened for Demolition! SocialistModernism 2019. Available online: https://socialistmodernism.com/the-petersburg-sports-and-concert-complex-better-known-as-the-skk-peterburgsky-or-the-skk-threatened-for-demolition/ (accessed on 20 May 2024).
- European Commission. Communication from the Commission to the European Parliament, the Council, the European Economic and Social Committee and the Committee of the Regions Commission Work Programme 2021 a Union of Vitality in a World of Fragility; European Commission: Brussels, Belgium, 2020. [Google Scholar]
- Energy Efficiency Directive. Available online: https://energy.ec.europa.eu/topics/energy-efficiency/energy-efficiency-targets-directive-and-rules/energy-efficiency-directive_en (accessed on 10 May 2024).
- LAW NO. 05/L-101 on Energy Performance of Buildings. Available online: https://gzk.rks-gov.net/ActDetail.aspx?ActID=13176 (accessed on 10 May 2024).
- European Union Directive 2010/31/EU of the European Parliament and of the Council of 19 May 2010 on the Energy Performance of Buildings. Available online: https://eur-lex.europa.eu/LexUriServ/LexUriServ.do?uri=OJ:L:2010:153:0013:0035:en:PDF (accessed on 20 May 2024).
- Regulation (MESP) No. 02/18 on National Calculation Methodology for Integrated Energy Performance of Buildings. Available online: https://gzk.rks-gov.net/ActDetail.aspx?ActID=18295 (accessed on 10 May 2024).
- Regulation MESP No. 04/18 for Minimum Requirements for the Energy Performance of Buildings. Available online: https://gzk.rks-gov.net/ActDetail.aspx?ActID=18297 (accessed on 7 May 2023).
- Kosovo Standardization Agency: SK EN/ISO 13790:2016: Energy Performance of Buildings—Calculation of Energy Use for Space Heating and Cooling (ISO 13790:2008). Available online: https://aks.rks-gov.net/standard/?natstandard_document_id=16620 (accessed on 7 May 2024).
- Kosovo Standardization Agency: SK EN 410:2007: Glass in Building—Determination of Luminous and Solar Characteristics of Glazing (EN 410:1998). Available online: https://aks.rks-gov.net/standard/?national_standard_id=190 (accessed on 10 May 2024).
- Kosovo Standardization Agency: SK EN ISO 13789:2007: Thermal Performance of Buildings—Transmission and Ventilation Heat Transfer Coefficients—Calculation Method (ISO 13789:2007). Available online: https://aks.rks-gov.net/standard/?national_standard_id=198 (accessed on 10 May 2024).
- Kosovo Standardization Agency: SK EN 15242:2014: Ventilation for Buildings—Calculation Methods for the Determination of Air Flow Rates in Buildings Including Infiltration (EN 15242:2007). Available online: https://aks.rks-gov.net/standard/?natstandard_document_id=12742&is_print=1 (accessed on 10 May 2024).
- Hoxha, E. Qyteti dhe Dashuria: Ditar Urban; Qendra për Studime Humanistike “Gani Bobi”: Prishtina, Kosovo, 2012; ISBN 978-9951-516-08-2. [Google Scholar]
- Vöckler, K. Prishtina Is Everywhere: Turbo Urbanism: The Aftermath of a Crisis; Stichting Archis: Amsterdam, The Netherlands, 2008; ISBN 978-0-7553-8338-2. [Google Scholar]
- Berisha, D. Kujtesa Kolektive Nëpërmjet Arkitekturës në Qytetin e Prishtinës. Master’s Thesis, University for Business and Technology, Pristina, Kosovo, 2021. [Google Scholar] [CrossRef]
- Gjinolli, I.; Kabashi, L. Modernizmi Kosovar: Një Abetare e Arkitekturës; National Gallery of Kosovo: Pristina, Kosovo, 2015; ISBN 978-9951-587-53-2. [Google Scholar]
- Google Earth. Available online: https://earth.google.com/web/search/M554%2bQCH+Pristina/@42.65945691,21.15618445,617.38070136a,232.01956699d,35y,-114.62828439h,75.4336653t,0r/data=CigiJgokCWVahAqrWEVAEXhPY5XpTkVAGdBdcL5BJjVAIRA72ESWEjVAOgMKATA (accessed on 7 May 2024).
- Thermolock Heat, Sound and Water Insulation Insulation Plasters—EXTERIOR COMPOSITE INSULATION PLASTER. Available online: https://thermolock.com/tr/urun/dis-cephe-kompozit-yalitim-sivasi-149 (accessed on 24 September 2023).
- Karim, A.N.; Johansson, P.; Kalagasidis, A.S. Super Insulation Plasters in Renovation of Buildings in Sweden: Energy Efficiency and Possibilities with New Building Materials. IOP Conf. Ser. Earth Environ. Sci. 2020, 588, 042050. [Google Scholar] [CrossRef]
- Milovanović, B.; Bagarić, M.; Gaši, M.; Stepinac, M. Energy Renovation of the Multi-Residential Historic Building after the Zagreb Earthquake—Case Study. Case Stud. Therm. Eng. 2022, 38, 102300. [Google Scholar] [CrossRef]
- Graphisoft. Available online: https://graphisoft.com/ (accessed on 2 May 2023).
- EcoDesigner STAR. Available online: https://community.graphisoft.com/t5/Data-Exchange-articles/EcoDesigner-STAR/ta-p/304044 (accessed on 2 May 2023).
- Vjetari Hidrometeorologjik 2020—Publikimet—Instituti Hidrometeorologjik i Kosovës. Available online: https://ihmk-rks.net/?page=1,89,62 (accessed on 2 May 2023).
- European Union Directive (EU) 2024/1275 of the European Parliament and of the Council of 24 April 2024 on the Energy Performance of Buildings (Recast) (Text with EEA Relevance). Available online: https://eur-lex.europa.eu/legal-content/EN/TXT/?uri=CELEX%3A32024L1275 (accessed on 20 May 2024).
- Maduta, C.; Melica, G.; D’Agostino, D.; Bertoldi, P. Towards a Decarbonised Building Stock by 2050: The Meaning and the Role of Zero Emission Buildings (ZEBs) in Europe. Energy Strategy Rev. 2022, 44, 101009. [Google Scholar] [CrossRef]
- European Union Directive (EU) 2018/844 of the European Parliament and of the Council of 30 May 2018 Amending Directive 2010/31/EU on the Energy Performance of Buildings and Directive 2012/27/EU on Energy Efficiency. Available online: https://eur-lex.europa.eu/legal-content/EN/TXT/PDF/?uri=CELEX:32018L0844&qid=1666886273533&from=EN (accessed on 20 May 2024).
- Cost Optimality. Available online: https://www.eceee.org/policy-areas/Buildings/cost-optimality/ (accessed on 6 March 2024).
- Zangheri, P.; D’Agostino, D.; Armani, R.; Bertoldi, P. Review of the Cost-Optimal Methodology Implementation in Member States in Compliance with the Energy Performance of Buildings Directive. Buildings 2022, 12, 1482. [Google Scholar] [CrossRef]
- dos Reis, A.S.; Dias, M.F. Cost-Optimal Levels and Energy Performance Certificates: Filling the Gaps. Energy Rep. 2020, 6, 358–363. [Google Scholar] [CrossRef]
- Guidelines Accompanying Commission Delegated Regulation (EU) No 244/2012 of 16 January 2012 Supplementing Directive 2010/31/EU of the European Parliament and of the Council on the Energy Performance of Buildings by Establishing a Comparative Methodology Framework for Calculating Cost-Optimal Levels of Minimum Energy Performance Requirements for Buildings and Building Elements. Available online: https://eur-lex.europa.eu/legal-content/EN/ALL/?uri=CELEX%3A52012XC0419%2802%29 (accessed on 20 May 2024).
- Strategjia e Energjisë e Republikës së Kosovës 2022–2031. Available online: https://kryeministri.rks-gov.net/blog/strategjia-e-energjise-e-republikes-se-kosoves-2022-2031/ (accessed on 18 March 2024).
- Europe’s Most Coal-Dependent Country Kosovo Turns to Renewables|Bne IntelliNews. Available online: https://www.intellinews.com/europe-s-most-coal-dependent-country-kosovo-turns-to-renewables-308274/ (accessed on 12 April 2024).
- District Heating Project in Pristina|KfW Development Bank. Available online: https://www.kfw-entwicklungsbank.de/Global-commitment/Europe/Kosovo/Project-information-District-Heating-Project/ (accessed on 18 March 2024).
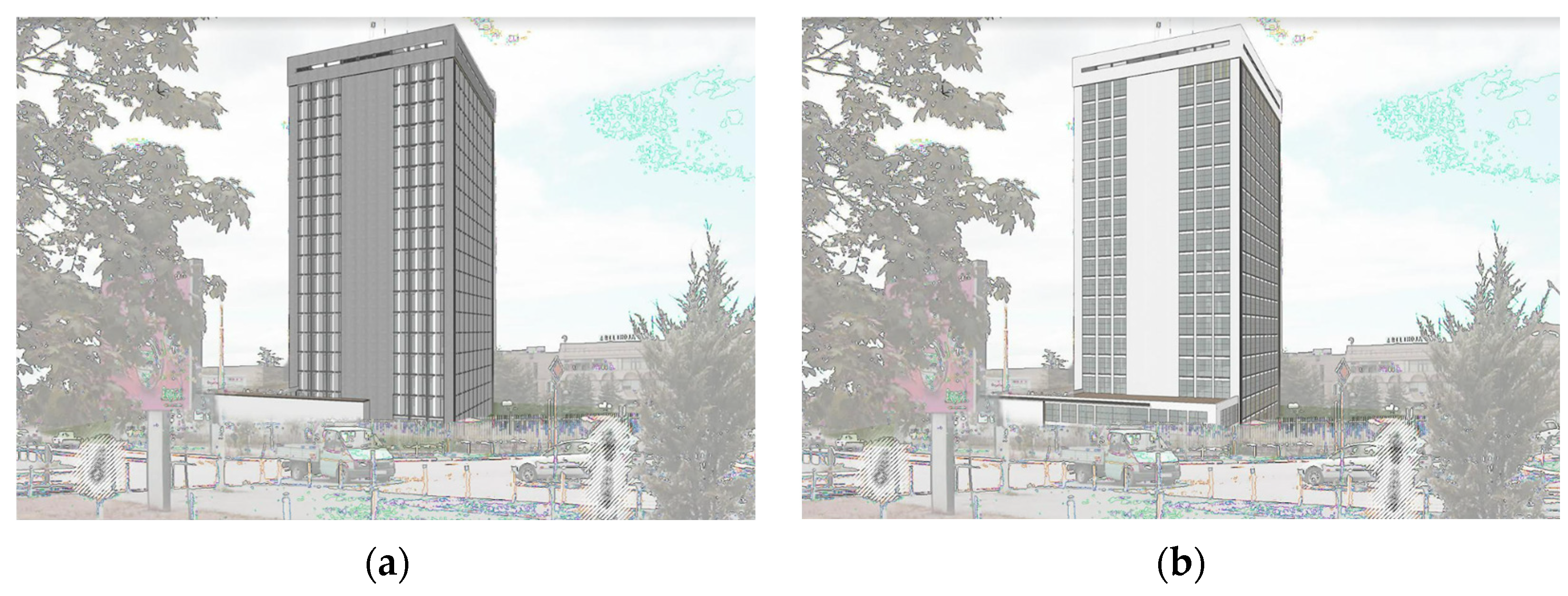
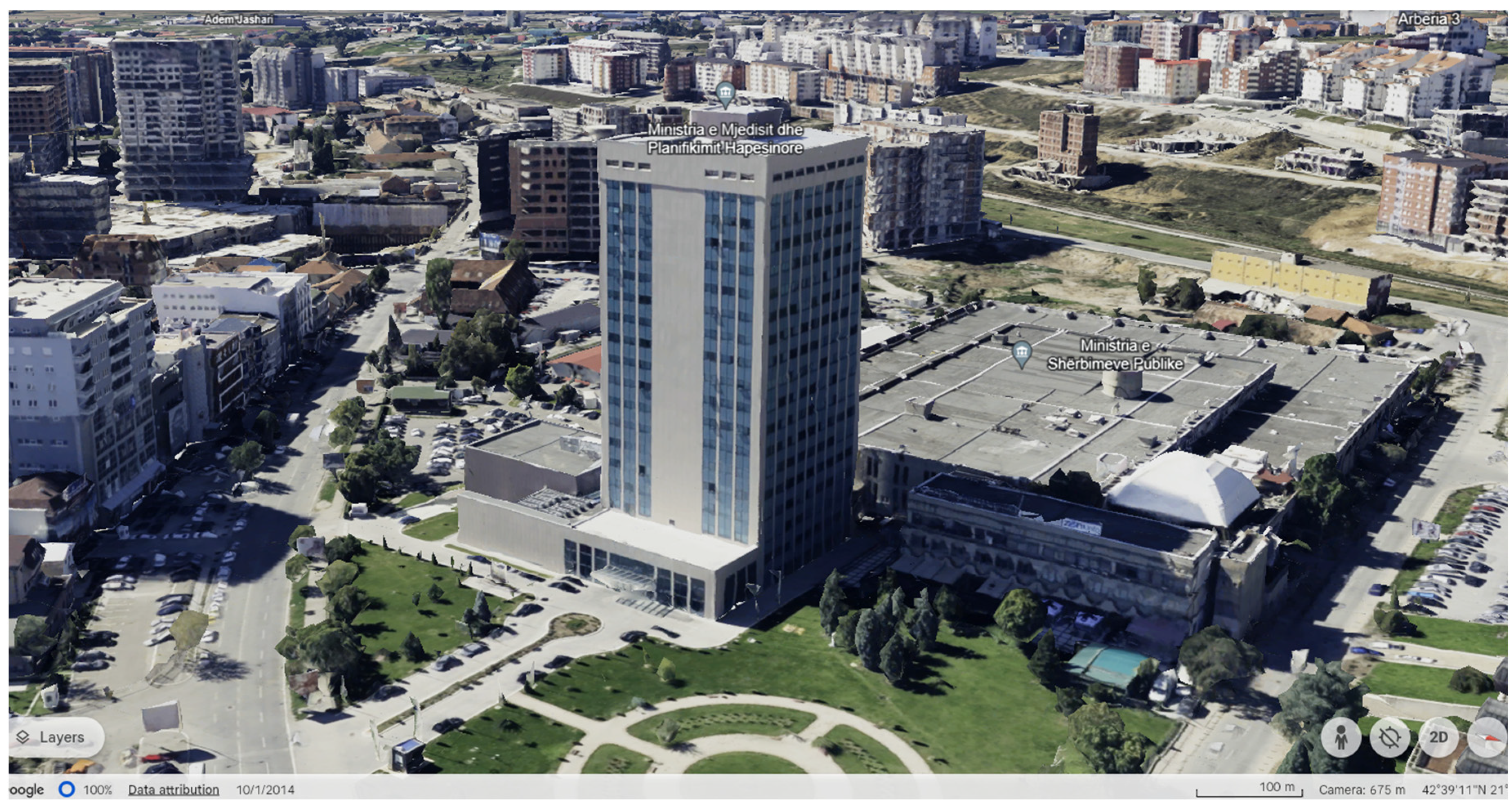
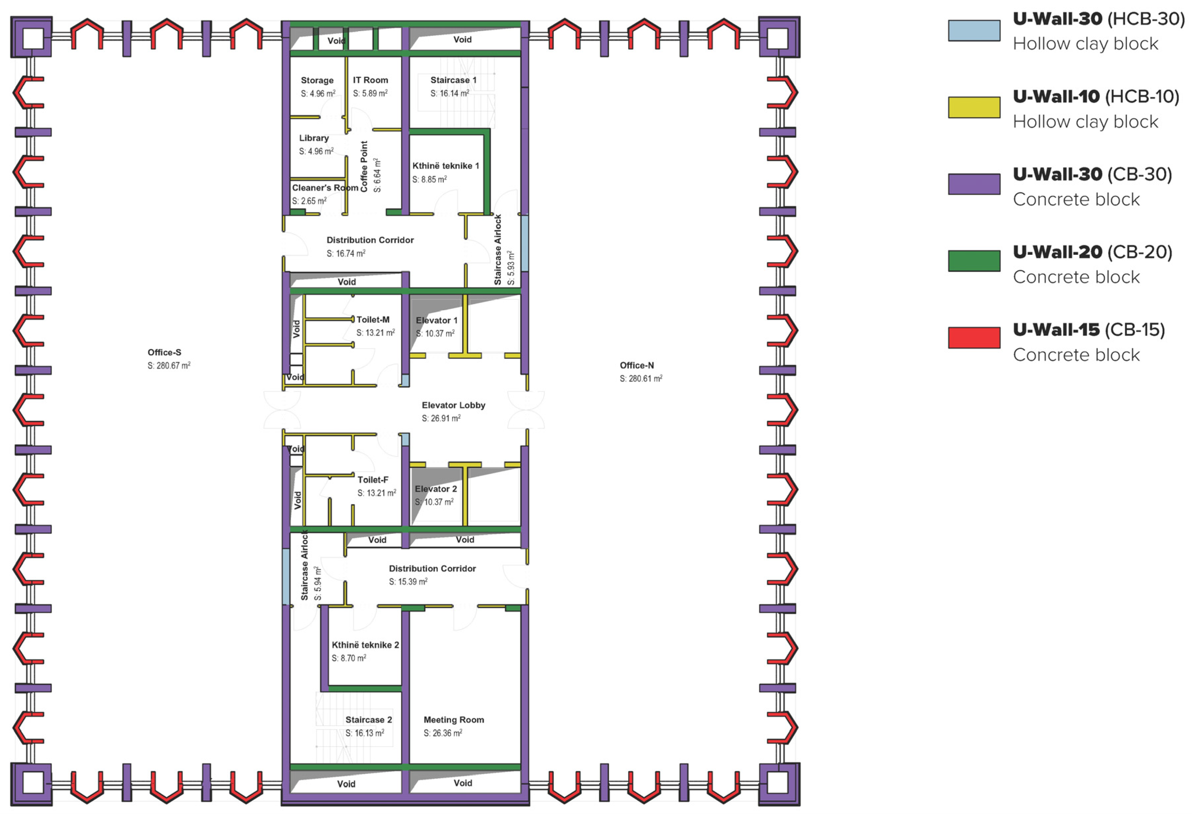

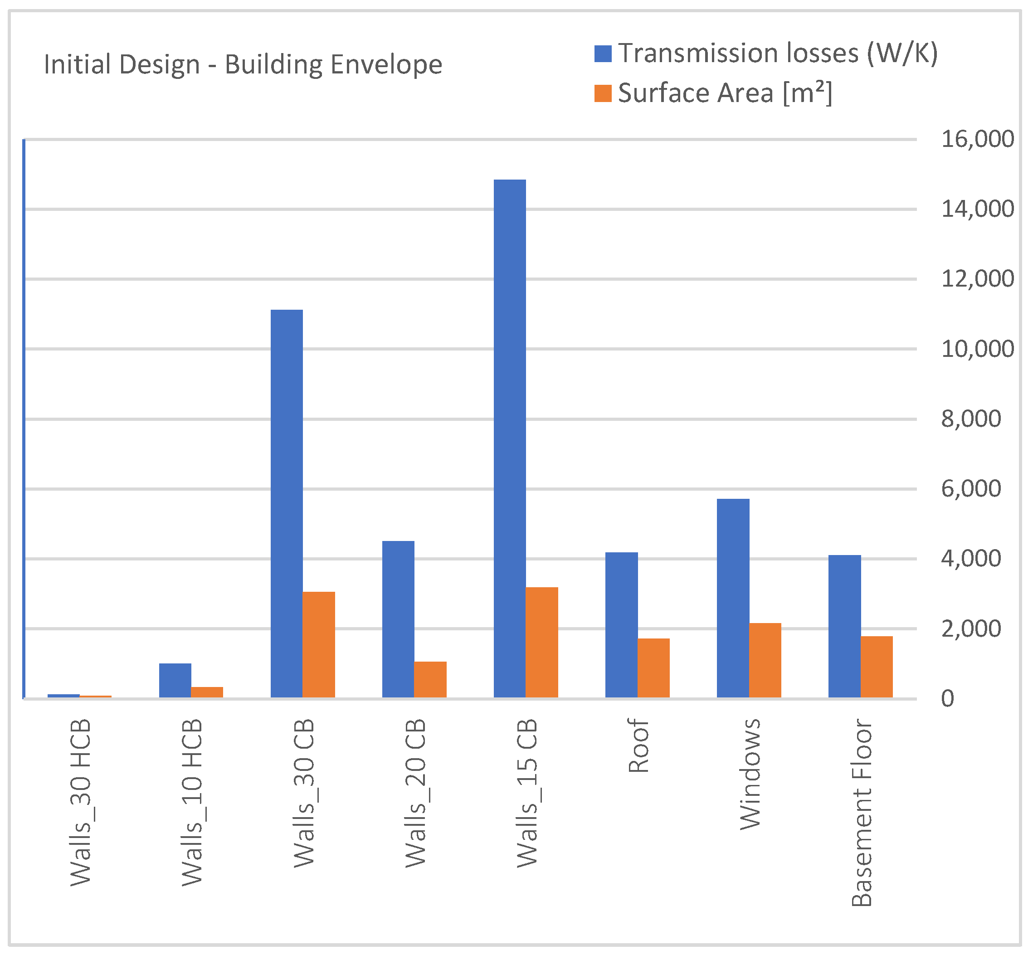

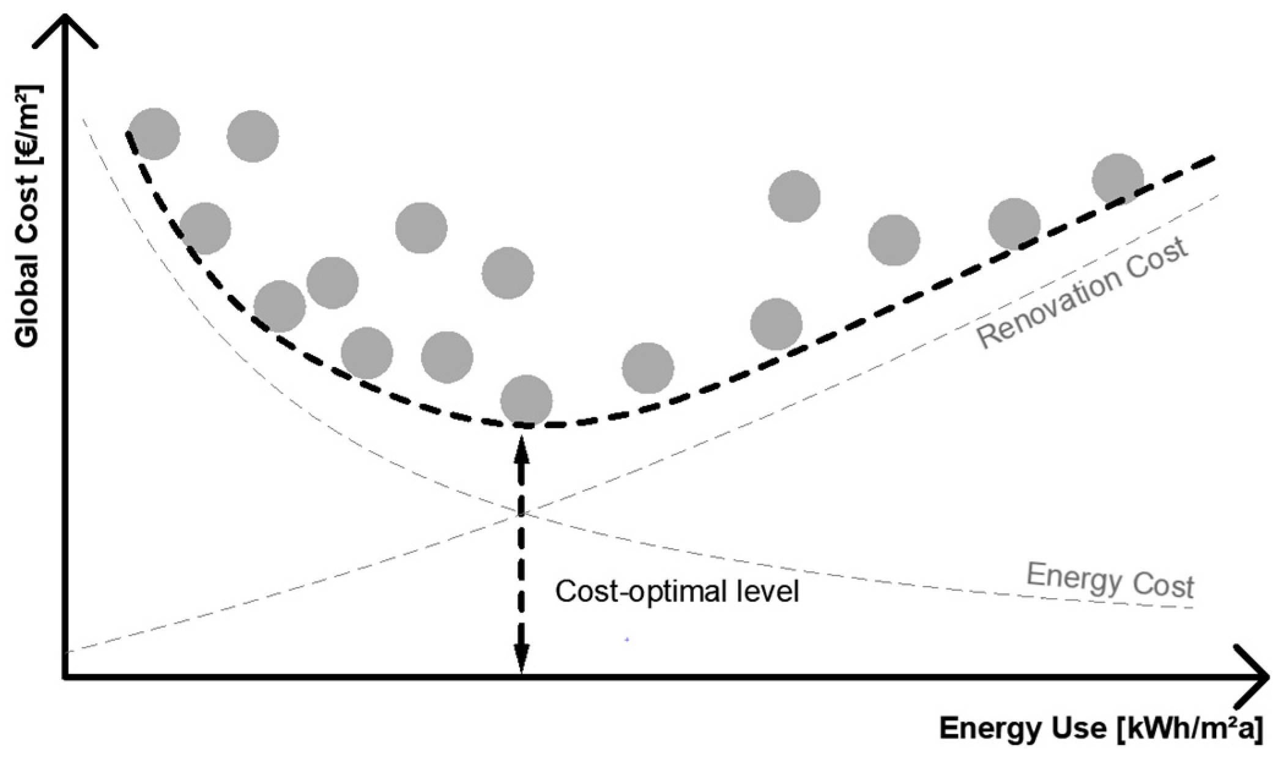
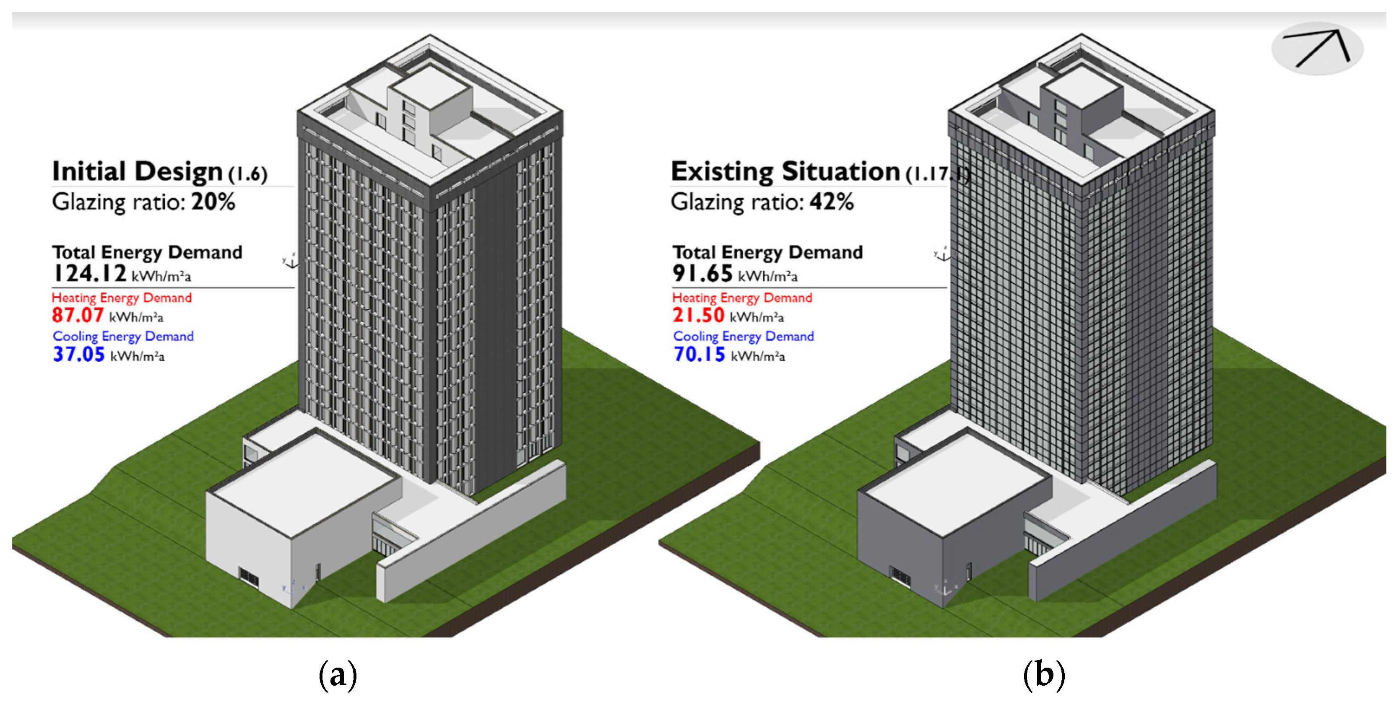
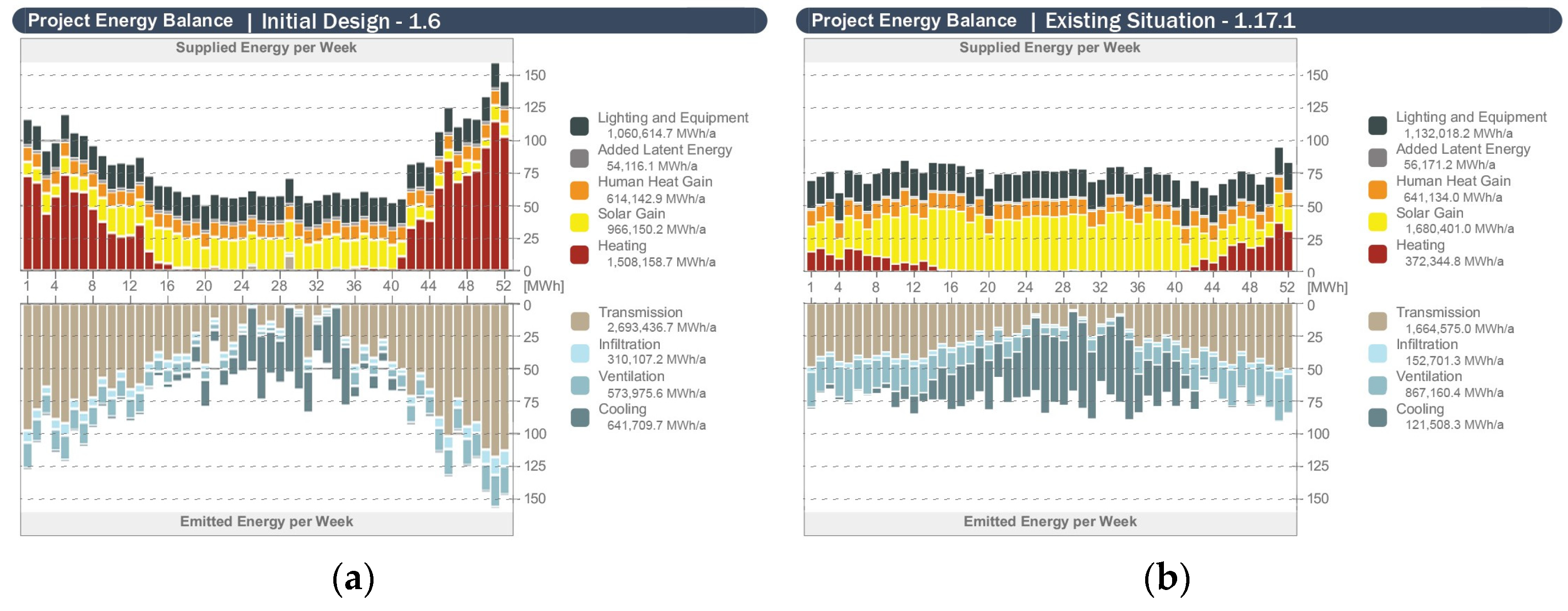

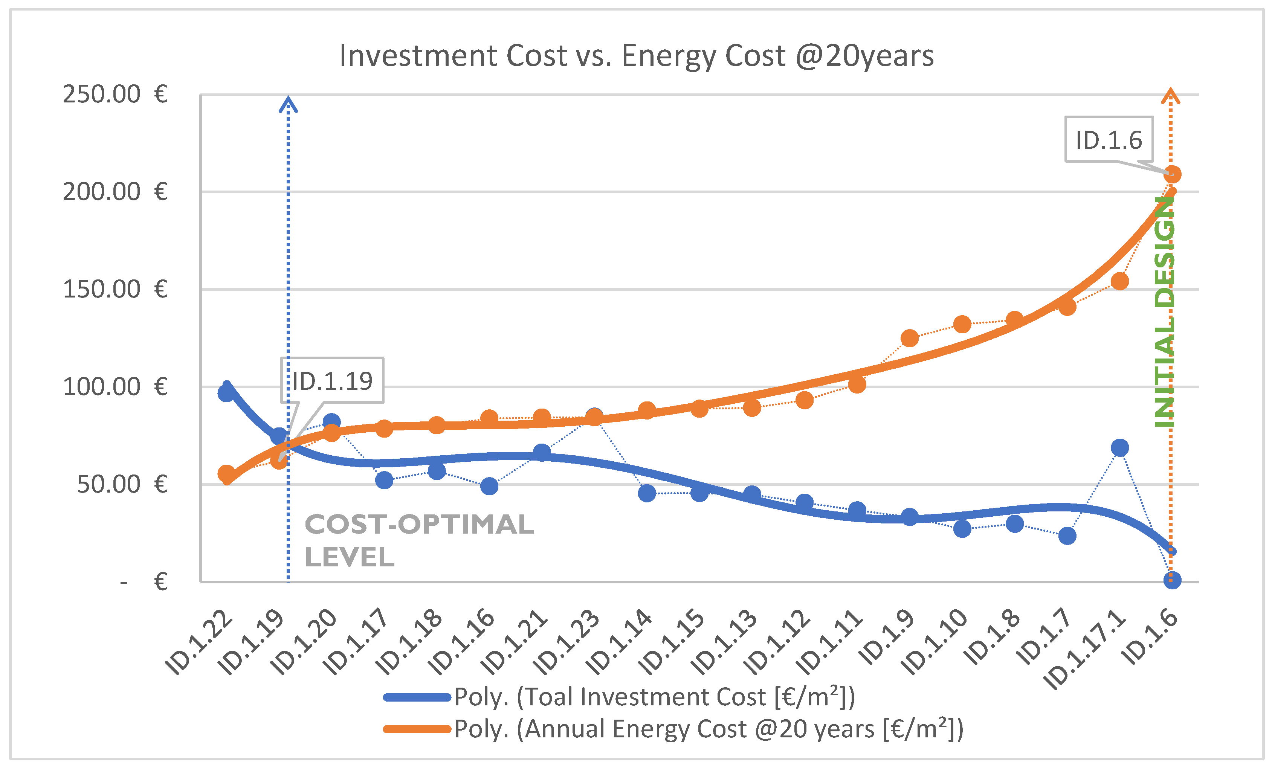
| Characteristic | Initial Building | Existing Building |
|---|---|---|
| Floors | B + G + 17 | B + G + 18 |
| Gross Floor Area [m2]: | 17,923.61 | 19,490.40 |
| Treated Floor Area [m2]: | 16,476.75 | 18,017.61 |
| External Envelope Area [m2]: | 10,835.07 | 10,981.16 |
| Windows Glazing Area [m2]: | 2167.01 | 4754.53 |
| Opaque facade [m2]: | 8668.05 | 6226.23 |
| Glazing Ratio [%]: | 20% | 42% |
| Basement Floor Area [m2]: | 1789.12 | 1789.12 |
| Roof [m2]: | 1721.77 | 1721.77 |
| Ventilated Volume [m3]: | 58,300.29 | 59,955.89 |
| Building Envelope Components | Surface Area [m²] | Main Material | U-Value [W/m²K] |
|---|---|---|---|
| Walls_30 HCB | 81.09 | Hollow clay block | 1.49 |
| Walls_10 HCB | 329.87 | Hollow clay block | 3.06 |
| Walls_30 CB | 3054.11 | Concrete block | 3.64 |
| Walls_20 CB | 1056.58 | Concrete block | 4.26 |
| Walls_15 CB | 3184 | Concrete block | 4.65 |
| Roof | 1721.77 | Flat Concrete Roof | 3.40 |
| Windows | 2158.08 | Glass | 2.65 |
| Basement Floor | 1789.12 | Concrete | 4.11 |
| Type | U-Value [W/m²K] | Building Material | Thickness of Thermal Insulation [cm] | Thermal Conductivity [W/mK] | Density [kg/m3] | Specific Heat Capacity [J/kgK] |
|---|---|---|---|---|---|---|
| U-Wall-30 Hollow clay block | 0.20 | ETICS | 18 | 0.042 | 15 | 1450 |
| 0.28 | 12 | |||||
| 0.39 | 8 | |||||
| 0.62 | 4 | |||||
| 1.49 | 0 | |||||
| U-Wall-10 Hollow clay block | 0.22 | ETICS | 18 | 0.042 | 15 | 1450 |
| 0.31 | 12 | |||||
| 0.45 | 8 | |||||
| 0.78 | 4 | |||||
| 3.06 | 0 | |||||
| U-Wall-30 Concrete block | 0.22 | ETICS | 18 | 0.042 | 15 | 1450 |
| 0.32 | 12 | |||||
| 0.46 | 8 | |||||
| 0.81 | 4 | |||||
| 3.64 | 0 | |||||
| U-Wall-20 Concrete block | 0.22 | ETICS | 18 | 0.042 | 15 | 1450 |
| 0.32 | 12 | |||||
| 0.47 | 8 | |||||
| 0.84 | 4 | |||||
| 4.26 | 0 | |||||
| U-Wall-15 Concrete block | 0.98 | ETICS with finishing plaster TLC | 2 | 0.06 | 333 (±10%) | 1000 |
| 1.45 | ETICS | 2 | ||||
| 4.65 | N/A | 0 | ||||
| U-Roof-20 Concrete block | 0.17 | ETICS | 18 | 0.032 | 28 | 1450 |
| 0.29 | 10 | |||||
| 0.54 | 5 | |||||
| 3.40 | 0 | |||||
| U-Windows (glazing and opaque) | 0.69 | WT3A | ||||
| 1.58 | WD2A | |||||
| 2.65 | WS1 | |||||
| U-Floor-20 Concrete block | 0.36 | XPS | 8 | 0.032 | 28 | 1450 |
| 0.47 | 6 | |||||
| 0.67 | 4 | |||||
| 4.11 | 0 |
| Type | Building Material | Thickness [cm] | ID.1.6 | ID.1.7 | ID.1.8 | ID.1.9 | ID.1.10 | ID.1.11 | ID.1.12 | ID.1.13 | ID.1.14 | ID.1.15 | ID.1.16 | ID.1.17 | ID.1.17.1 | ID.1.18 | ID.1.19 | ID.1.21 | ID.1.22 | ID.1.23 | |||||||
|---|---|---|---|---|---|---|---|---|---|---|---|---|---|---|---|---|---|---|---|---|---|---|---|---|---|---|---|
| U-Wall-30 Hollow clay block (HCB-30) | ETICS | 18 | |||||||||||||||||||||||||
| 12 | |||||||||||||||||||||||||||
| 8 | |||||||||||||||||||||||||||
| 4 | |||||||||||||||||||||||||||
| 0 | |||||||||||||||||||||||||||
| U-Wall-10 Hollow clay block (HCB-10) | ETICS | 18 | |||||||||||||||||||||||||
| 12 | |||||||||||||||||||||||||||
| 8 | |||||||||||||||||||||||||||
| 8 | |||||||||||||||||||||||||||
| 0 | |||||||||||||||||||||||||||
| U-Wall-30 Concrete block (CB-30) | ETICS | 18 | |||||||||||||||||||||||||
| 12 | |||||||||||||||||||||||||||
| 8 | |||||||||||||||||||||||||||
| 4 | |||||||||||||||||||||||||||
| 0 | |||||||||||||||||||||||||||
| U-Wall-20 Concrete block (CB-20) | ETICS | 18 | |||||||||||||||||||||||||
| 12 | |||||||||||||||||||||||||||
| 8 | |||||||||||||||||||||||||||
| 4 | |||||||||||||||||||||||||||
| 0 | |||||||||||||||||||||||||||
| U-Wall-15 Concrete block (CB-15) | TI+TLC | 2 | |||||||||||||||||||||||||
| 2 | |||||||||||||||||||||||||||
| 0 | X | ||||||||||||||||||||||||||
| U-Roof | XPS | 18 | |||||||||||||||||||||||||
| 10 | |||||||||||||||||||||||||||
| 5 | |||||||||||||||||||||||||||
| 0 | |||||||||||||||||||||||||||
| U-Windows | WT3A | ||||||||||||||||||||||||||
| WD2A | |||||||||||||||||||||||||||
| WS1 | |||||||||||||||||||||||||||
| U-Floor | XPS | 8 | |||||||||||||||||||||||||
| 6 | |||||||||||||||||||||||||||
| 4 | |||||||||||||||||||||||||||
| 0 | |||||||||||||||||||||||||||
| External Louveres | |||||||||||||||||||||||||||
| Natyral ventilation | |||||||||||||||||||||||||||
| Mechanical ventilation with heat recovery | |||||||||||||||||||||||||||
| Infiltration at 50 Pa [ACH] | 1.86 | 0.76 | 0.60 | 0.60 | 0.67 | 0.76 | 0.62 | 0.62 | 0.63 | 0.63 | 0.63 | 1.06 | 0.59 | 0.58 | 0.68 | 0.64 | 0.64 | 0.64 | |||||||||
| legend: | initial design | measures applied | existing situation | X | Demolition | ||||||||||||||||||||||
| Type | U-Value [W/m²K] | Building Material | Thickness of Thermal Insulation [cm] | Price [€/m²] |
|---|---|---|---|---|
| U-Wall-30 Hollow clay block (HCB) | 0.20 | ETICS | 18 | 53.13 |
| 0.28 | 12 | 43.13 | ||
| 0.39 | 8 | 38.13 | ||
| 0.62 | 4 | 28.13 | ||
| U-Wall-10 Hollow clay block (HCB) | 0.22 | ETICS | 18 | 53.13 |
| 0.31 | 12 | 43.13 | ||
| 0.45 | 8 | 38.13 | ||
| 0.78 | 8 | 35.00 | ||
| U-Wall-30 Concrete block (CB) | 0.22 | ETICS | 18 | 53.13 |
| 0.32 | 12 | 43.13 | ||
| 0.46 | 8 | 31.25 | ||
| 0.81 | 4 | 24.38 | ||
| U-Wall-20 Concrete block (CB) | 0.22 | ETICS | 18 | 53.13 |
| 0.32 | 12 | 43.13 | ||
| 0.47 | 8 | 31.25 | ||
| 0.84 | 4 | 24.38 | ||
| U-Wall-15 Concrete block (CB) | 0.98 | Thermal insulation + TLC | 2 | 23.13 |
| 1.45 | 2 | 20.00 | ||
| U-Roof-20 Concrete block (CB) | 0.17 | XPS | 18 | 56.88 |
| 0.29 | 10 | 50.00 | ||
| 0.54 | 5 | 37.50 | ||
| U-Windows (glazing and opaque) | 0.69 | WT3A | 237.5 | |
| 1.58 | WD2A | 187.5 | ||
| 2.65 | WS1 | 125 | ||
| U-Floor-20 Concrete block | 0.36 | XPS | 8 | 42.50 |
| 0.47 | 6 | 39.38 | ||
| 0.67 | 4 | 35.63 | ||
| Case | Delivered Energy | Primary Energy | Reduction of Primary Energy |
|---|---|---|---|
| [kWh/m²a] | [kWh/m²a] | [%] | |
| ID. 1.6 | 124.12 | 148.95 | |
| ID. 1.7 | 83.84 | 100.61 | −32.45 |
| ID. 1.8 | 79.78 | 95.73 | −35.73 |
| ID. 1.9 | 74.24 | 89.09 | −40.19 |
| ID. 1.10 | 78.49 | 94.19 | −36.76 |
| ID. 1.11 | 60.19 | 72.23 | −51.51 |
| ID. 1.12 | 55.37 | 66.44 | −55.39 |
| ID. 1.13 | 53.04 | 63.65 | −57.27 |
| ID. 1.14 | 52.27 | 62.73 | −57.89 |
| ID. 1.15 | 52.78 | 63.34 | −57.48 |
| ID. 1.16 | 49.81 | 59.78 | −59.87 |
| ID. 1.17 | 46.69 | 56.02 | −62.39 |
| ID. 1.17.1 | 91.64 | 109.97 | −26.16 |
| ID. 1.18 | 47.70 | 57.24 | −61.57 |
| ID. 1.19 | 37.73 | 45.28 | −69.60 |
| ID. 1.21 | 64.48 | 77.38 | −48.05 |
| ID. 1.22 | 31.91 | 38.29 | −74.29 |
| ID. 1.23 | 50.14 | 60.17 | −59.60 |
Disclaimer/Publisher’s Note: The statements, opinions and data contained in all publications are solely those of the individual author(s) and contributor(s) and not of MDPI and/or the editor(s). MDPI and/or the editor(s) disclaim responsibility for any injury to people or property resulting from any ideas, methods, instructions or products referred to in the content. |
© 2024 by the authors. Licensee MDPI, Basel, Switzerland. This article is an open access article distributed under the terms and conditions of the Creative Commons Attribution (CC BY) license (https://creativecommons.org/licenses/by/4.0/).
Share and Cite
Sylejmani, A.; Milovanović, B.; Banjad Pečur, I.; Nushi, V. Renovation Analysis of a Socialist Modernism Office Building–Case Study. Buildings 2024, 14, 1524. https://doi.org/10.3390/buildings14061524
Sylejmani A, Milovanović B, Banjad Pečur I, Nushi V. Renovation Analysis of a Socialist Modernism Office Building–Case Study. Buildings. 2024; 14(6):1524. https://doi.org/10.3390/buildings14061524
Chicago/Turabian StyleSylejmani, Arta, Bojan Milovanović, Ivana Banjad Pečur, and Violeta Nushi. 2024. "Renovation Analysis of a Socialist Modernism Office Building–Case Study" Buildings 14, no. 6: 1524. https://doi.org/10.3390/buildings14061524
APA StyleSylejmani, A., Milovanović, B., Banjad Pečur, I., & Nushi, V. (2024). Renovation Analysis of a Socialist Modernism Office Building–Case Study. Buildings, 14(6), 1524. https://doi.org/10.3390/buildings14061524






