Quantitative Study on the Impact of Surcharge on Nearby Foundations
Abstract
:1. Introduction
2. Hardening Soil Constitutive Model
3. Numerical Analysis Model
3.1. Calculation Model and Parameters
3.2. Working Condition of Calculation
4. Study on Deformation Characteristics of Composite Foundation
4.1. Analysis of Influence of Ore Stacking on Gallery Pile Foundation
4.1.1. Analysis of Foundation Settlement
4.1.2. The Deformation of Pile Foundations of Adjacent Gallery
4.2. Analysis of the Impact of Mine Heaping on the Gallery Shallow Foundations
4.2.1. Analysis of Foundation Settlement
4.2.2. Deformation of Adjacent Gallery Shallow Foundations
4.3. Analysis of Influence of Surcharge on Shed Pile Foundation
4.3.1. Analysis of Foundation Settlement
4.3.2. Deformation of Adjacent Shed Pile Foundation
4.4. Analysis of the Effect of Surcharge on the Internal Forces in the Adjacent Building Foundation
5. Discussion
- (1)
- The horizontal displacements of the pile foundation and shallow foundation of the corridor in the using stage increase with the step-by-step loading of surcharge. The maximum horizontal offset of the former is 9.85 cm and the latter 10.24 cm, among which the turning point of the horizontal offset of the pile foundation from decreasing to increasing occurs at −4 m, located in the demarcation layer of backfill sand and silt.
- (2)
- The maximum settlements during both construction and operation occur in the unreinforced zone. And the settlement in the stone columns reinforced zone is less than that on both sides of it. The stone columns are effective in blocking the slip surface, which to some extent reduces the effect of large-stress surcharge on the pile offsets.
- (3)
- Taking Case 3 as an example, after internal surcharge, the steel pile is deflected to the left by 2.38 cm. After unloading the internal surcharge and applying an external one, the pile is deflected to the right by 8.82 cm. And the amount of deflection is reduced by 21.2% compared to 11.2 cm for only external surcharge, which shows the importance of the surcharge process.
- (4)
- The horizontal shear force on the pile foundation increases with the increase of surcharge, which is consistent with the response law of its horizontal deflection. A corresponding bending moment is generated, and the change in internal force is coordinated with the displacement and deformation.
Author Contributions
Funding
Data Availability Statement
Conflicts of Interest
References
- Zheng, G.; Zhou, H. State-of-the-Art Review of Ultimate Bearing Capacity and Stability of Composite Foundations. J. Tianjin Univ. Sci. Technol. 2020, 5, 661–673. [Google Scholar]
- Gong, X. Generalized composite foundation theory and engineering applications. Chin. J. Geotech. Eng. 2007, 29, 1–13. [Google Scholar]
- Zhang, J.; Phoon, K.K.; Zhang, D.; Huang, H.; Tang, C. Novel approach to estimate vertical scale of fluctuation based on CPT data using convolutional neural networks. Eng. Geol. 2021, 294, 106342. [Google Scholar] [CrossRef]
- Zhang, J.; Huang, H.; Zhang, D.; Phoon, K.K.; Tang, C. Simplified methods for deformation analysis of tunnel structures considering spatial variability of soil properties. Chin. J. Geotech. Eng. 2022, 44, 134–143. [Google Scholar]
- Zhang, J.; Huang, H.; Zhang, D.; Phoon, K.K. Experimental study of the coupling effect on segmental shield tunnel lining under surcharge loading and excavation unloading. Tunn. Undergr. Space Technol. 2023, 140, 105199. [Google Scholar] [CrossRef]
- Shao, W. Analysis of deformation and stability of embankment on soft ground reinforced by gravel piles. Highway 2021, 66, 58–66. [Google Scholar]
- Zhang, N.; Xiao, T. Study on Numerical Simulation of Soft Soil Foundation Reinforced by Gravel Pile. Water Resour. Power 2020, 38, 111–115. [Google Scholar]
- Chen, J.; Su, Y.; Zhang, J.; Liu, S. Overall shear strength of stone column-soil composite ground. Port Waterw. Eng. 2016, 5, 146–148+161. [Google Scholar]
- Han, R.; Xu, M.; Qiao, X.; Wang, H.; Guo, W. Vibro-replacement stone column tests and parameter controls of underwater super soft soil foundation. Chin. J. Geotech. Eng. 2013, 35, 612–616. [Google Scholar]
- Yang, T.; Ai, C.; Zhang, X.; Yang, E.; Peng, H. Comparative Analysis of the Effects of Prefabricated Vertical Drain and Gravel Pile on Soft Soil Foundation Treatment. Highway 2013, 5, 89–93. [Google Scholar]
- Chang, T.; Wang, C.; Fang, L. An unfunctional case of vertical drains-reinforced soft foundation. Chin. J. Geotech. Eng. 2020, 42, 2034–2039. [Google Scholar]
- Zhang, W.; Chen, S.; Wei, W. Settlement Law of Composite Soft Soil Foundation Under Pile-loading. J. Basic Sci. Eng. 2021, 29, 729–740. [Google Scholar]
- Chen, J.; Zhao, Q.; Peng, S. Settlement evaluation of soft soil foundation reinforced with stone column due to embankment load. J. Eng. Geol. 2015, 23, 505–510. [Google Scholar]
- Jiang, J.; Zhang, T.; Ou, X.; Chai, W.; Long, Y. Time-Effect Analysis on Influence of Excavation on Adjacent Pile Deformation in Soft Soil. J. Hunan Univ. Nat. Sci. 2022, 49, 206–215. [Google Scholar]
- Zhan, J.; Shui, W.; Chen, G.; Liang, Y.; Hong, C. Foundation treatment case study of fill area nearby buildings in Shanghai soft soil. Chin. J. Geotech. Eng. 2010, 32, 310–313. [Google Scholar]
- Kamiński, K.; Świta, K. Generalized Stochastic Finite Element Method in elastic stability problems. Comput. Struct. 2011, 89, 1241–1252. [Google Scholar] [CrossRef]
- Kamiński, K.; Świta, K. Structural stability and reliability of the underground steel tanks with the Stochastic Finite Element Method. Arch. Civ. Mech. Eng. 2015, 15, 593–602. [Google Scholar] [CrossRef]
- Wang, Z.Z.; Zhang, J.Z.; Huang, H.W. Interpreting random fields through the U-Net architecture for failure mechanism and deformation predictions of geosystems. Geosci. Front. 2024, 15, 101720. [Google Scholar] [CrossRef]
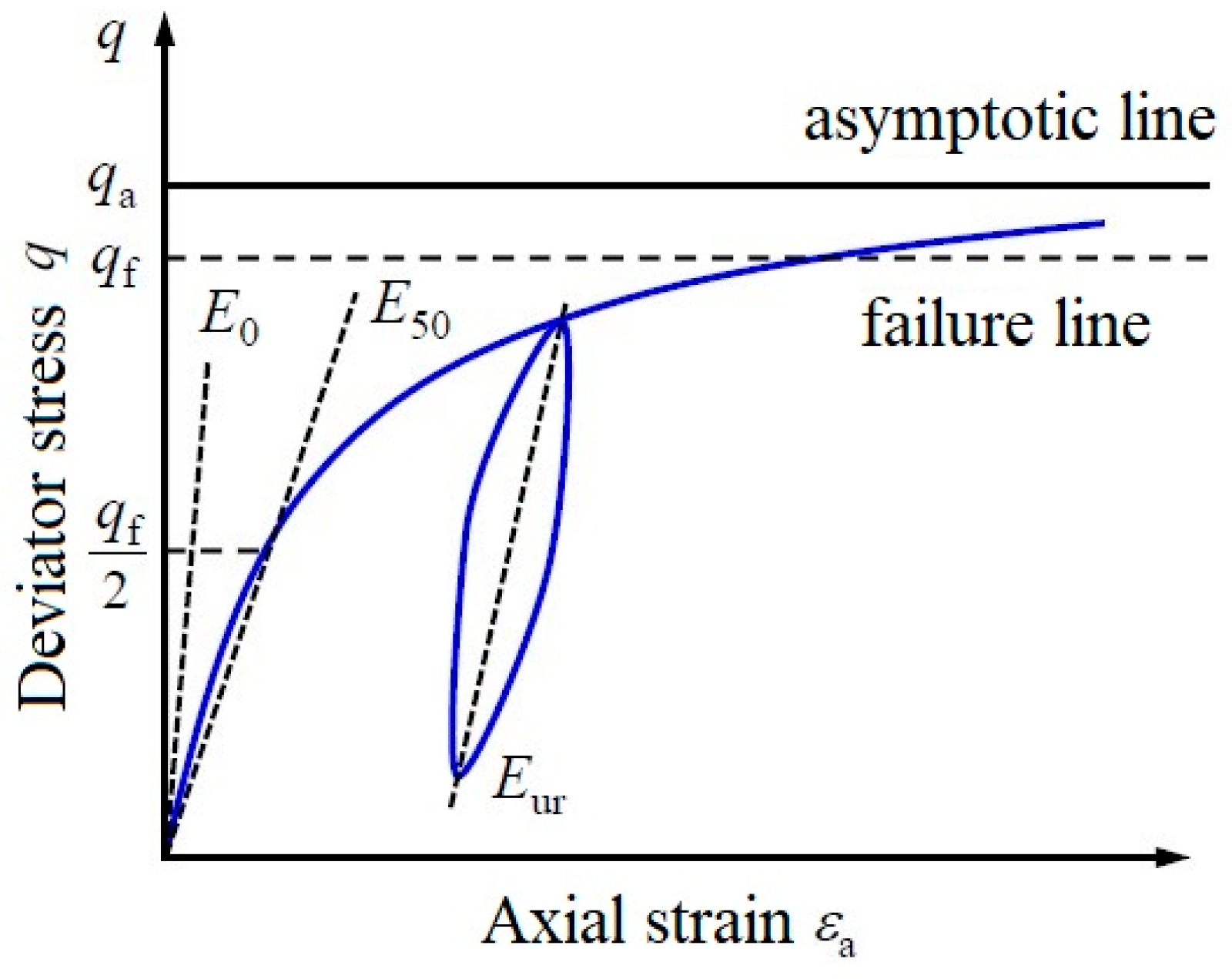
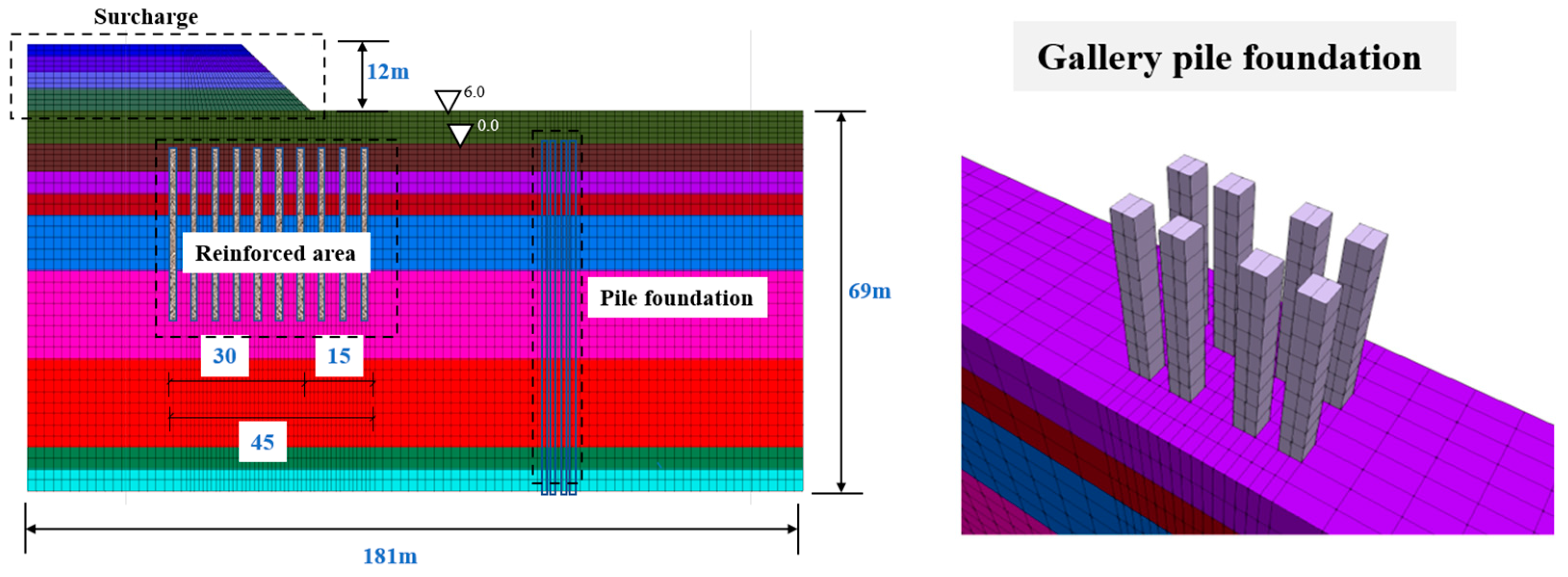


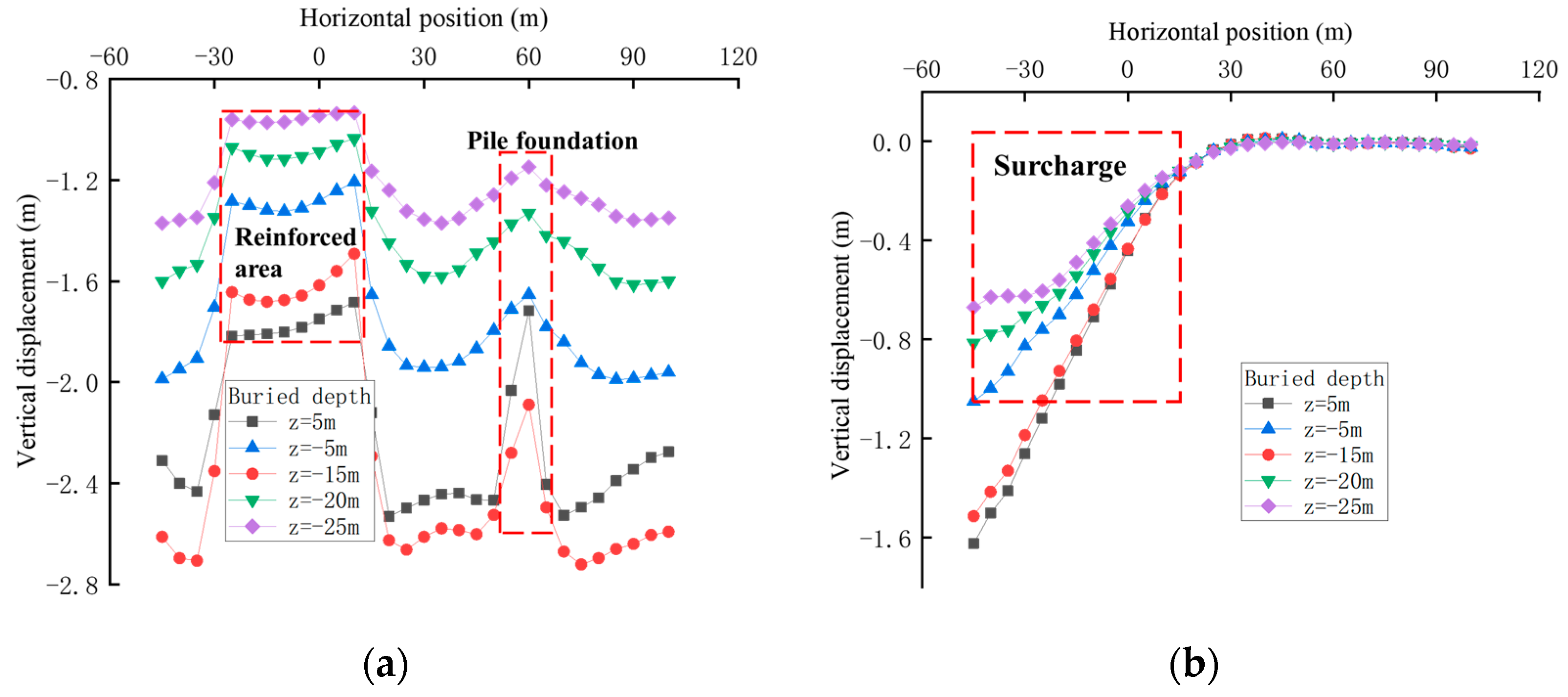

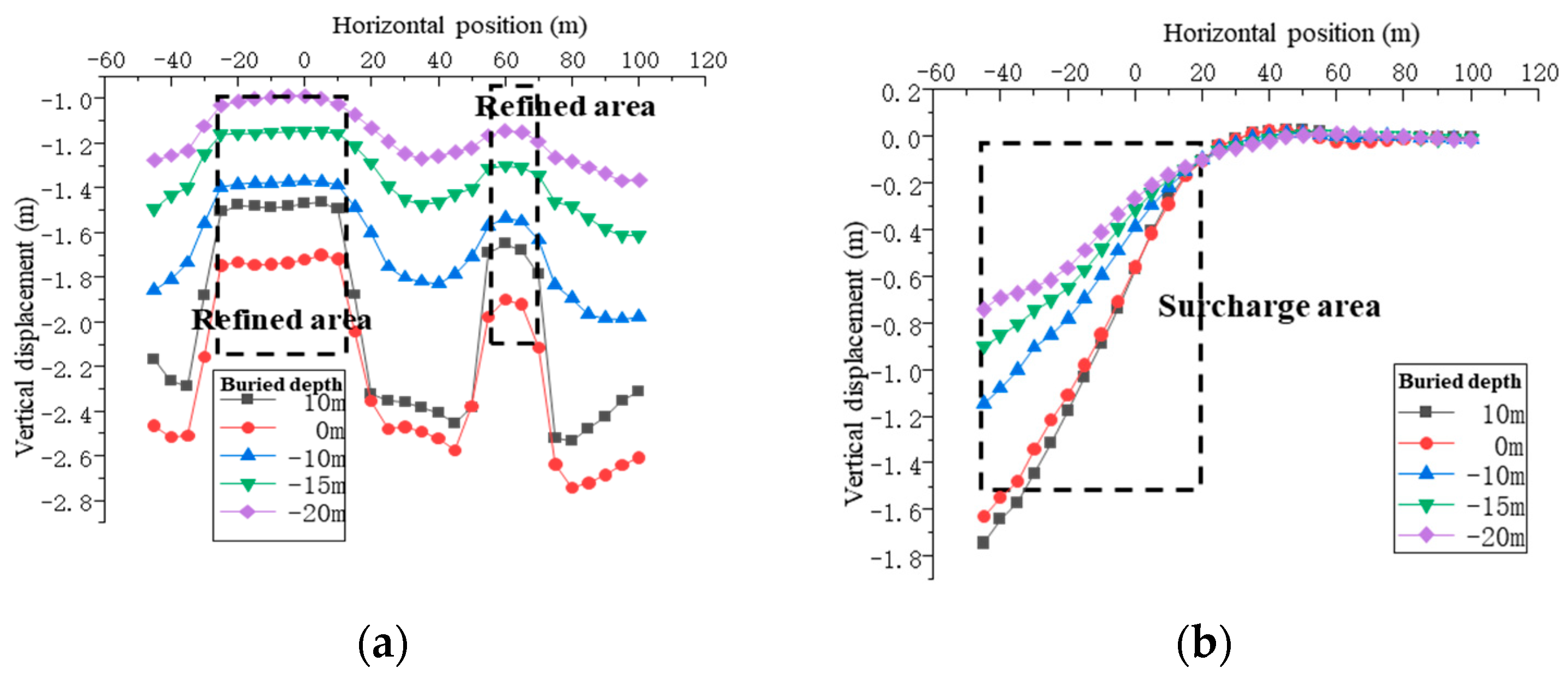
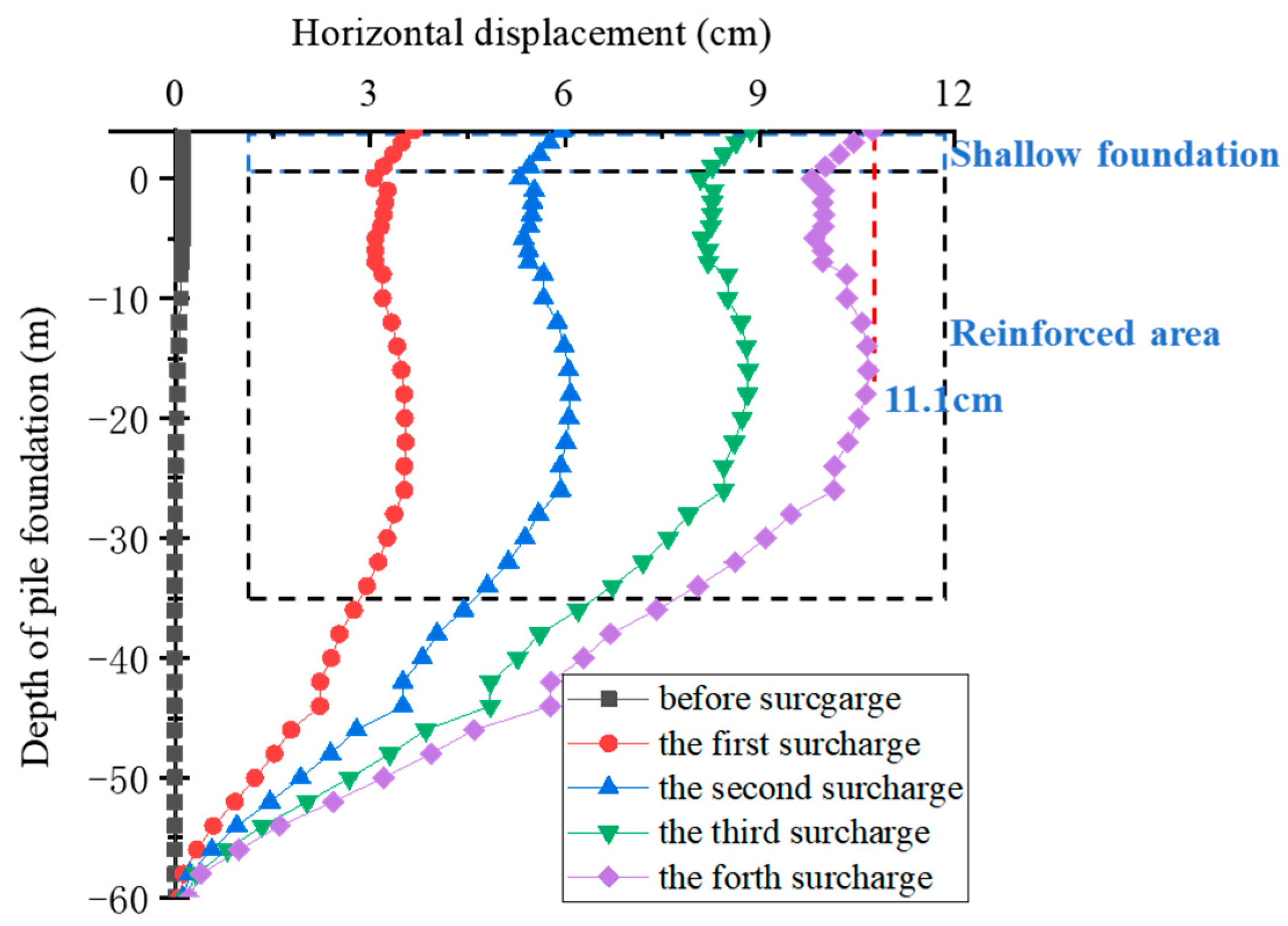

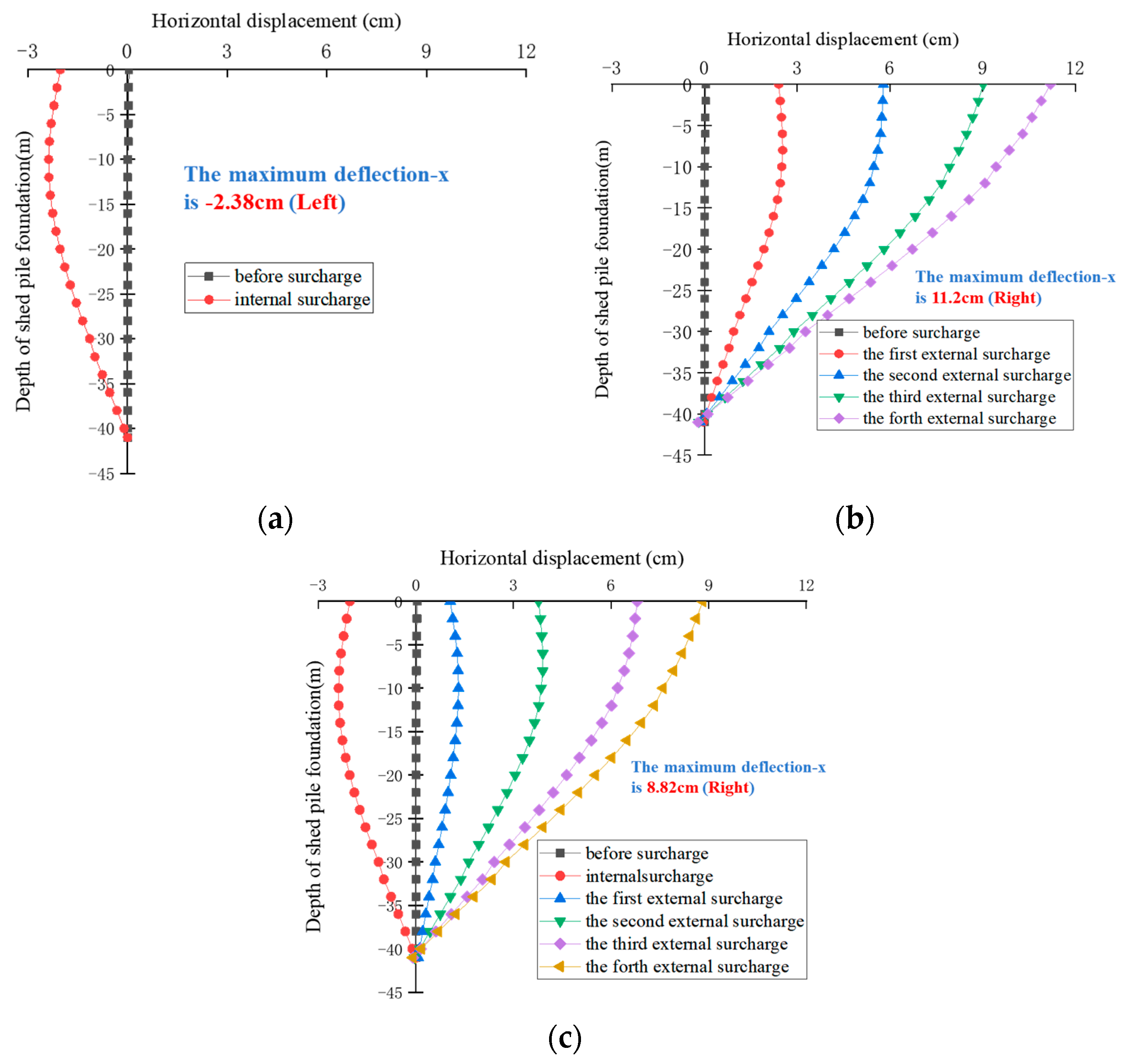

| Soil Layer | Thickness /m | Unit Weight /kN·m−3 | /kPa | /° | /° | /MPa | /MPa | /MPa | /kPa | ||||
|---|---|---|---|---|---|---|---|---|---|---|---|---|---|
| backfill stone | 5.1 | 18 | 5 | 26 | 0 | 7 | 8.4 | 84 | 0.3 | 100 | 0.5 | 0.8 | 0.9 |
| ②1 muddy | 4 | 16.1 | 22 | 15 | 0 | 2.1 | 2.31 | 16.17 | 0.33 | 100 | 0.6 | 0.9 | 0.9 |
| ③1 muddy silty clay | 4 | 16.9 | 6.0 | 28.1 | 0 | 2.3 | 2.53 | 17.71 | 0.30 | 100 | 0.6 | 0.8 | 0.8 |
| ③2-1 muddy clay | 10 | 16.6 | 6.4 | 27.3 | 0 | 2.1 | 2.31 | 16.17 | 0.32 | 100 | 0.5 | 0.8 | 0.8 |
| ③2-2 muddy clay | 15 | 16.7 | 9.0 | 26.6 | 0 | 2.4 | 2.64 | 18.48 | 0.31 | 100 | 0.5 | 0.8 | 0.8 |
| ④2 silty clay | 17 | 17.7 | 7.0 | 31.0 | 0 | 3.6 | 3.96 | 27.72 | 0.28 | 100 | 0.5 | 0.8 | 0.9 |
| ⑤1 silty clay | 2.9 | 19.2 | 12 | 32.0 | 0 | 6.1 | 6.71 | 46.97 | 0.27 | 100 | 0.5 | 0.8 | 0.9 |
| ⑤3 silt | 3.5 | 20 | 6.0 | 36.0 | 0 | 11.9 | 13.09 | 91.63 | 0.26 | 100 | 0.5 | 0.8 | 0.9 |
| Type of Pile | Thickness or Length/m | Diameter /mm | Unit Weight /kN·m−3 | Cohesive /kPa | Internal Friction Angle/° | Elastic Modulus/MPa | Poisson’s Ratio |
|---|---|---|---|---|---|---|---|
| backfill stone | 6 | 18 | 0 | 40 | 55 | 0.18 | |
| Stone columns | 30 | 800 | 23 | 5 | 20 | 45 | 0.25 |
| cast-in-place pile | 60 | 800 | 23.5 | 30,000 | 0.2 |
| Soil Layer | Thickness /m | Unit Weight /kN·m−3 | /kPa | /° | /° | /MPa | /MPa | /MPa | /kPa | /MPa | ||||
|---|---|---|---|---|---|---|---|---|---|---|---|---|---|---|
| backfill stone | 5.8 | 18 | 0 | 40 | 0 | 0.15 | 55 | |||||||
| backfill sand | 3.2 | 18 | 0 | 26 | 0 | 7 | 8.4 | 84 | 0.3 | 100 | 0.5 | 0.8 | 0.9 | |
| ②1 muddy | 10.5 | 16.1 | 10 | 12.4 | 0 | 2.1 | 2.31 | 16.17 | 0.35 | 100 | 0.6 | 0.9 | 0.9 | |
| ③1 muddy silty clay | 8 | 16.9 | 10.6 | 17.2 | 0 | 2.3 | 2.53 | 17.71 | 0.35 | 100 | 0.6 | 0.8 | 0.8 | |
| ③2-1 muddy clay | 6 | 16.6 | 10.8 | 13.6 | 0 | 2.1 | 2.31 | 16.17 | 0.32 | 100 | 0.5 | 0.8 | 0.8 | |
| ③2-2 muddy clay | 8 | 16.7 | 12.3 | 14.3 | 0 | 2.4 | 2.64 | 18.48 | 0.32 | 100 | 0.5 | 0.8 | 0.8 | |
| ④2 silty clay | 1 | 17.7 | 12.7 | 20.4 | 0 | 3.6 | 3.96 | 27.72 | 0.3 | 100 | 0.5 | 0.8 | 0.9 | |
| ⑤1 silty clay | 4 | 19.2 | 35.4 | 16 | 0 | 6.1 | 6.71 | 46.97 | 0.3 | 100 | 0.5 | 0.8 | 0.9 | |
| stone columns | 30 | 23 | 5 | 20 | 0.25 | 45 | ||||||||
| steel pile | 50 | 78.50 | 0.3 | 2 × 105 |
Disclaimer/Publisher’s Note: The statements, opinions and data contained in all publications are solely those of the individual author(s) and contributor(s) and not of MDPI and/or the editor(s). MDPI and/or the editor(s) disclaim responsibility for any injury to people or property resulting from any ideas, methods, instructions or products referred to in the content. |
© 2024 by the authors. Licensee MDPI, Basel, Switzerland. This article is an open access article distributed under the terms and conditions of the Creative Commons Attribution (CC BY) license (https://creativecommons.org/licenses/by/4.0/).
Share and Cite
Li, W.; Zhang, J.; Chen, H.; Ni, J.; Zhang, D. Quantitative Study on the Impact of Surcharge on Nearby Foundations. Buildings 2024, 14, 1596. https://doi.org/10.3390/buildings14061596
Li W, Zhang J, Chen H, Ni J, Zhang D. Quantitative Study on the Impact of Surcharge on Nearby Foundations. Buildings. 2024; 14(6):1596. https://doi.org/10.3390/buildings14061596
Chicago/Turabian StyleLi, Wu, Jinzhang Zhang, Hui Chen, Jiaze Ni, and Dongming Zhang. 2024. "Quantitative Study on the Impact of Surcharge on Nearby Foundations" Buildings 14, no. 6: 1596. https://doi.org/10.3390/buildings14061596
APA StyleLi, W., Zhang, J., Chen, H., Ni, J., & Zhang, D. (2024). Quantitative Study on the Impact of Surcharge on Nearby Foundations. Buildings, 14(6), 1596. https://doi.org/10.3390/buildings14061596








