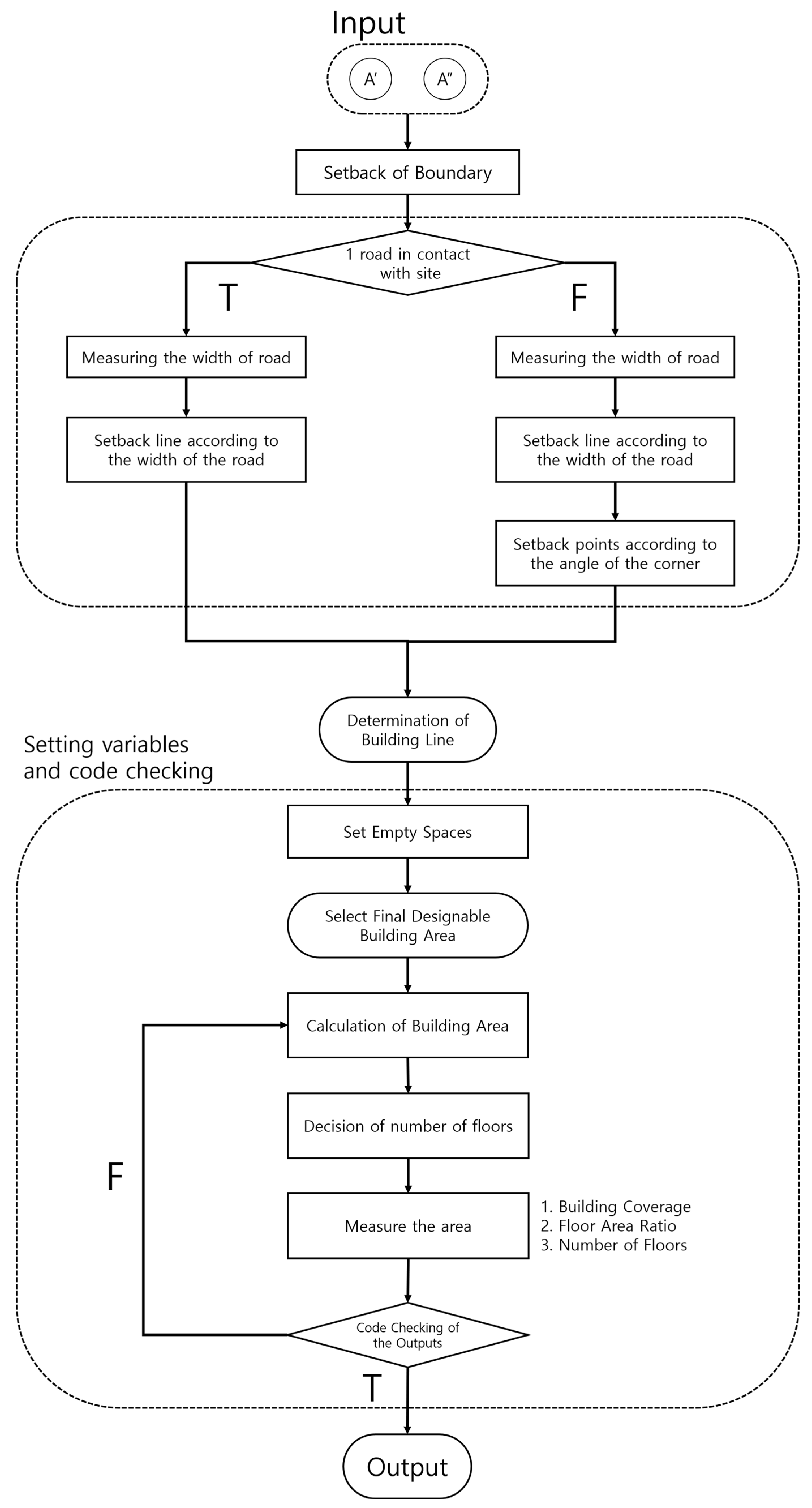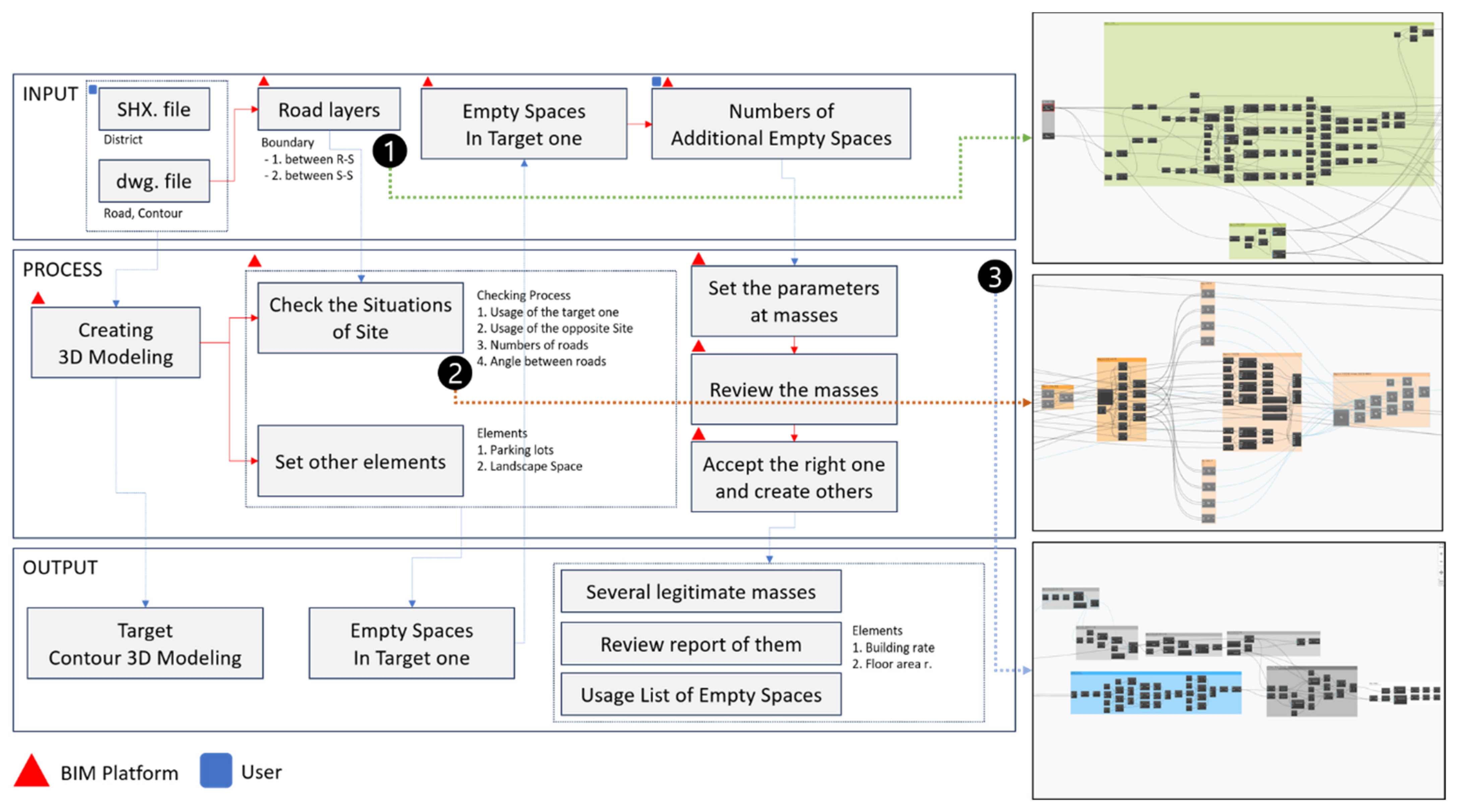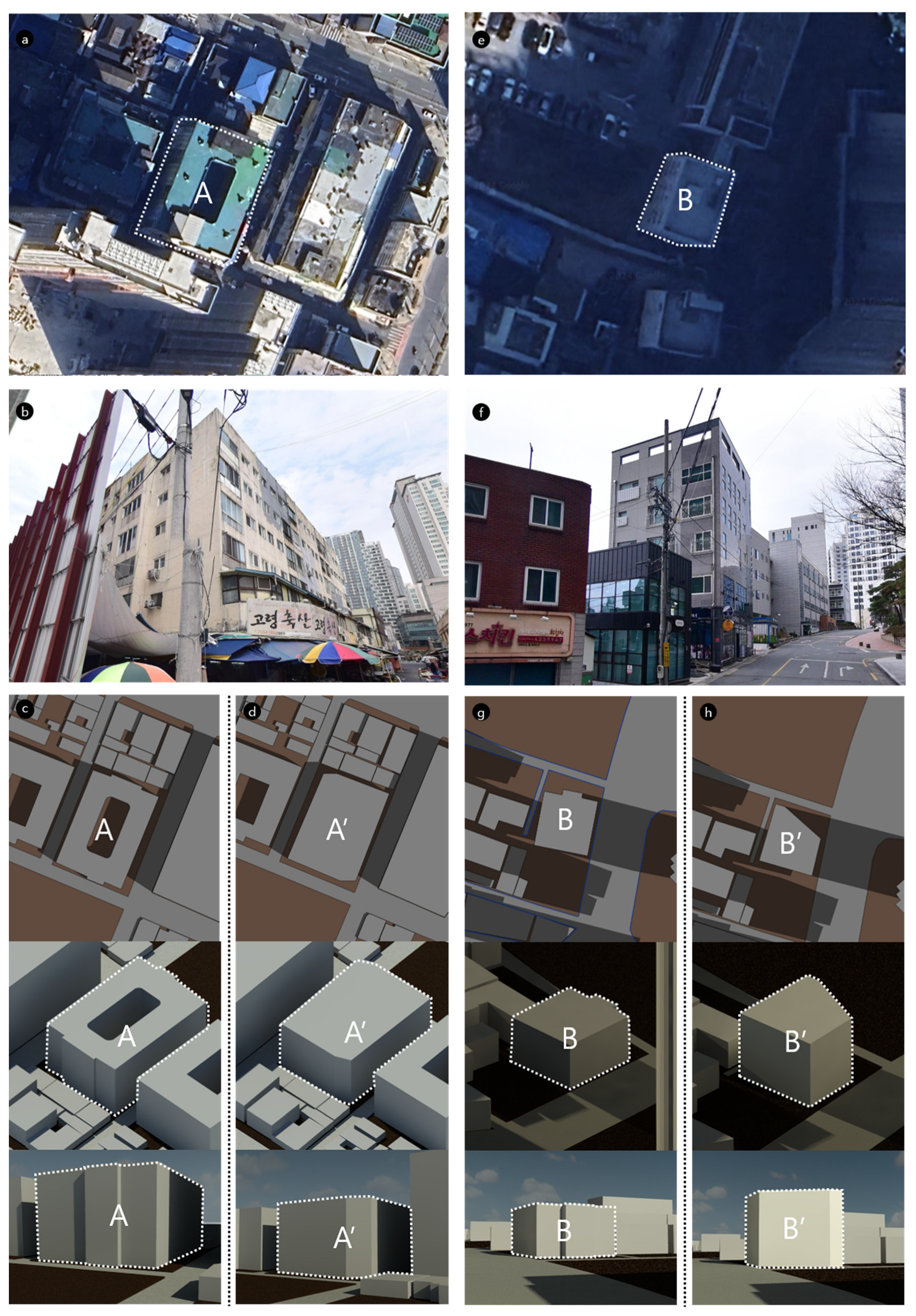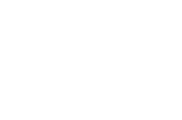Implementation of an Automated Code Checking Algorithm Based on Site Analysis
Abstract
:1. Introduction
- Literature review on how the system of the Korean building code is structured and what characteristics of BIM and GD can be used to apply it to BIM.
- The selection process included the building code to be considered when implementing algorithms based on literature, buildings, and special-purpose areas that are in high demand and the process for implementing the ‘building code checking algorithm’.
- Case studies with BIM based on an actual site.
- Discussion based on case studies.
2. Literature Review
2.1. The Definition of BIM
- It is a single or multiple file tool representing building information designed to be viewed with specific software. This aligns closely with the concept of BIM when it was first introduced.
- It encompasses the information processing and management processes throughout the lifecycle of a building. This has become the most prominent feature of BIM implementation in recent years, emphasizing implementation and management methods.
- It represents the concept of being a tool for building management from a software perspective, as emphasized in Autodesk’s 2003 white paper [9] titled ‘Building Information Modeling’.
2.2. The System of Building Code in Korea
2.3. Automated Building Code Checking Based on BIM
2.4. The Use of Generative A.I. in Architecture
3. ‘Building Code Checking’ Algorithm
3.1. Target and Model Settings
- The review of the building code system in Korea to select related code for site analysis.
- The current status of the existing code checking systems and the limitations of these systems that this study should supplement.
- The possibility of utilizing GD with code checking to output optimized results.
3.2. Implementation of ‘Building Code Checking Algorithm’
4. Case Study
4.1. Select the Actual Sites
- The site radius was set to form a square with dimensions of 90 × 120 m (east–west, north–south) centered on the representative address.
- The adjacent site boundary lines were based on GIS files (Shx) provided by the National Geographic Information Institute and attached to the Revit modeling.
- When creating the Toposolid model, the CAD file (dxf) mentioned above serves as the reference, with the site and road elements distinguished using Sub-divide.
4.2. Discussion of Case Studies
- Firstly, the setback line from the road boundary only operated when it was less than 4 m, ensuring that there was no setback line for buildings on roads wider than 4 m. Additionally, in the case of corner angles, the algorithm was designed to apply only on the side not adjacent to the 8 m road, enabling the designation of building lines according to the angle.
- Considering that the building was designed earlier than the parking law, nodes such as “If” and “Boolean” were used to determine the installation of parking spaces.
- When running the generative design (GD), comparing the actual building on the site with the most similar output from the algorithm showed many similarities in mass form, such as the coverage ratio, floor area ratio, and number of floors, excluding detailed features like courtyards.
- Since the algorithm did not autonomously interpret and apply codes but requires manual manipulation of scripts by users, there is still a need to consider avenues for the program to self-adjust.
- In cases where users may not obtain the desired output despite setting many outputs, adjustments in unit size and setting the GD output method to “optimized” should be considered for follow-up research.
- Since this study focused on a relatively narrow scope, namely “neighborhood facilities in semi-residential areas”, the follow-up research should consider broadening the scope.
- The outputs of the algorithm are monotonous, as all the layers of output have the same shape. Therefore, the algorithm should go through the process of generating other shapes of each floor in accordance with the codes.
- In this case study, there were only two studies, and they are located close to each other within approximately 100 m. Thus, the number of studies should be increased and conducted in various regions in Korea (because this study is based on Korean Building Codes).
5. Conclusions
Author Contributions
Funding
Data Availability Statement
Conflicts of Interest
References
- Kim, I.H.; Choi, J.S.; Lee, S.J. The Introduction of open BIM-based Building Code Compliance Checking System. BIM 2020, 22, 35–38. [Google Scholar]
- Miles, D. What Is Generative Design, and How Can It Be Used in Manufacturing. Redshift by AUTODESK. 2022. Available online: https://www.autodesk.com/kr/design-make/articles/what-is-generative-design-kr (accessed on 8 June 2023).
- Seo, J.C.; Kim, H.J.; Kim, I.H. Open BIM-Based Quality Control for Enhancing the Design Quality in the Architectural Design Phase. J. Korea Inst. Constr. Eng. Manag. 2012, 13, 3–15. [Google Scholar]
- Kim, Y.R.; Lee, S.H.; Park, S.H. Development of Rule-Set Definition for Architectural Design Code Checking based on BIM-for Act on the Promotion and Guarantee of Access for the Disabled, the Aged, and Pregnant Women to Facilities and Information. J. Korea Inst. Constr. Eng. Manag. 2012, 13, 143–152. [Google Scholar]
- Park, C.Y.; Jang, H.I.; Lee, D.G.; Kim, K.S. Trends in environmental building regulations and introduction of automated review programs. Korean Inst. Archit. Sustain. Environ. Build. Syst. 2018, 12, 33–40. [Google Scholar]
- Kim, I.H.; Lee, S.J.; Choi, J.S. Proposal of Development and Application of the Buildings by Use Classification System for openBIM-based Automatic Rule Checking. J. Soc. Comput. Des. Eng. 2021, 26, 408–417. [Google Scholar] [CrossRef]
- Eastman, C.M. The Use of Computers Instead of Drawings. AIA J. 1975, 63, 46–50. [Google Scholar]
- Ministry of Land, Transport and Maritime Affairs. BIM Application Guide in Architecture; Ministry of Land, Transport and Maritime Affairs: Sejong, Republic of Korea, 2010.
- Autodesk Building Solutions. Building Information Modeling in Practice. AUTODESK. 2003. Available online: https://images.autodesk.com/apac_grtrchina_main/files/aec_bim.pdf (accessed on 4 April 2024).
- Yoon, Y.J.; Kim, D.H. A Study on the Organizational Change in Architectural Design Firm by Introducing BIM. J. Archit. Inst. Korea Plan. Des. 2008, 24, 11–18. [Google Scholar]
- Lee, K.I.; Park, J.J.; Choi, H.R.; Shin, M.H. A Study on the Development of BIM based Railway Infrastructure Information Management System for the Analysis of BIM Applications in Government and Public Agencies. KIBIM Mag. 2018, 8, 1–14. [Google Scholar]
- Kim, J.D. Archi & law-The Ideology & Interpretation Principle orjf the Building Code. J. Archit. Inst. Korea 2017, 577, 152–163. [Google Scholar]
- Ministry of Land, Infrastructure and Transport. The Guideline of Architectural Administrative; Ministry of Land, Infrastructure and Transport: Sejong, Republic of Korea, 2013.
- You, K.H.; Jin, H.Y. A Fundamental Study for the Amendment of Architecture Law. Notre Dame L. Rev. 2010, 2010-5, 1–203. [Google Scholar]
- Kim, I.H. Open BIM (IFC-BIM) at GSA. BIM 2008, 08, 53–55. [Google Scholar]
- CORENET e-PlanCheck. Singapore’s Automated Code Checking System—AECbytes. 2005. Available online: https://www.aecbytes.com/feature/2005/CORENETePlanCheck.html (accessed on 25 May 2023).
- Lee, S.H. Automated-Baesd Building Code Checking System. J. Korea Acad. Ind. Coop. Soc. 2006, 7, 420–430. [Google Scholar]
- Kim, I.H.; Kim, H.S.; Choi, J.S. A Methodology for Design Quality Control of Super-tall Buildings based on BIM: Focused on Quality Control for Evacuation Check. J. Archit. Inst. Korea 2012, 28, 57–64. [Google Scholar]
- Cho, S.K.; Kim, S.S. Study on the Efficient Response to Architectural Civil Complaints Using Large Language Models (LLM). auri 2023, 2023-6, 1–72. [Google Scholar]
- Lee, D.K. Announcement of the Development Performance of ChatGPT Construction Law Interpretations System. Kharn. 2023. Available online: http://www.kharn.kr/news/article.html?no=24000 (accessed on 21 May 2024).
- Lee, J.W. The AI explaining itself: ‘Generative AI’ and ‘Artificial General Intelligence’. Forbes Korea, 23 February 2023; pp. 70–72. [Google Scholar]
- Cho, D.K.; Lee, J.K. Training Floorplan Sketches and Applying to the Spatial Design-Focused on the Development of Automated BIM Modeling module from Floor Plan Sketches in the Early Stage of Design. J. Korea Inst. Spat. Des. 2021, 16, 365–374. [Google Scholar]
- Mosser, L.; Dubrule, O.; Blunt, M.J. Reconstruction of three-dimensional porous media using generative adversarial neural networks. Phys. Rev. E 2017, 96, 043309. [Google Scholar] [CrossRef] [PubMed]
- Shim, Y.J.; Jin, K.N.; Kwon, S.M.; Seo, H.J.; Kim, Y.J. AI Based Construction Technology and Research Strategy. Land and Housing Research Institute. 2020. Available online: https://www.codil.or.kr/viewDtlConRpt.do?gubun=rpt&pMetaCode=OTKCRK200197 (accessed on 9 September 2023).
- Hwang, E.K.; Kim, S.A.; Yoon, H.J.; Park, S.R. Improvement for Classification System of Building Use on Building. KICT. 2014. Available online: https://www.auri.re.kr/gallery.es?mid=a10303000000&bid=0011&b_list=10&act=view&list_no=1644&nPage=1&vlist_no_npage=0&keyField=&orderby= (accessed on 3 April 2024).
- Enforcement Decree of the National Land Planning and Utilization Act. Article 76. The Limitation of Buildings in Special-Purpose Area. Available online: https://www.law.go.kr/%EB%B2%95%EB%A0%B9/%EA%B5%AD%ED%86%A0%EC%9D%98%20%EA%B3%84%ED%9A%8D%20%EB%B0%8F%20%EC%9D%B4%EC%9A%A9%EC%97%90%20%EA%B4%80%ED%95%9C%20%EB%B2%95%EB%A5%A0/%EC%A0%9C76%EC%A1%B0 (accessed on 3 September 2023).
- Ministry of Land, Infrastructure and Transport. Available online: https://www.molit.go.kr/USR/NEWS/m_71/dtl.jsp?lcmspage=1&id=95087983 (accessed on 7 March 2024).
- DATA PORTAL. The Special-Purpose Areas in Daegu. 2022. Available online: https://www.data.go.kr/data/15005378/fileData.do?recommendDataYn=Y (accessed on 21 October 2023).
- Korean National Geographic Information Institute. Available online: https://map.ngii.go.kr/ms/map/NlipMap.do (accessed on 31 March 2024).



| Study Researcher (Year) | Limitations |
| Open BIM-Based Quality Control for Enhancing the Design Quality in the Architectural Design Phase. Seo, J. C., Kim, H. J., & Kim, I. H. (2012). [3] | 1. Absence of automated code update 2. Need for detailed case studies of quality review |
| Development of Rule-Set Definition for Architectural Design Code Checking based on BIM—for Act on the Promotion and Guarantee of Access for the Disabled, the Aged, and Pregnant Women to Facilities and Information Kim, Y. R., Lee, S. H., & Park, S. H. (2012). [4] | 1. Need for a survey for professionals 2. Absence of automated code update 3. Absence for inappropriate outputs |
| Trends in environmental building regulations and introduction of automated review programs. Park, C. Y., Jang, H. I., Lee, D. G., & Kim, K. S. (2018). [5] | 1. Need for a comprehensive checking system 2. Absence of an automated code update 3. Absence of inappropriate outputs |
| Proposal of Development and Application of the Buildings by Use Classification System for openBIM-based Automatic Rule Checking Kim, I. H., Lee, S. J., & Choi, J. S. (2021). [6] | 1. Only applications to use classification and area calculations 2. Absence of an automated code update |
| Category | Review | Building Code |
|---|---|---|
| Site and Roads | Building Line Setback | - Building Act. Article 46 - Enforcement Decree of The Building Act. Article 80 |
| Limitation | - Building Act. Article 47 | |
| Landscape | - Building Act. Article 42 - Enforcement Decree of The Building Act. Article 25 | |
| Safety | - Building Act. Article 40 | |
| Scale of Building | Building Coverage Ratio | - Enforcement Decree of the National Land Planning and Utilization Act. Article 84 |
| Floor Area Ratio | - Enforcement Decree of the National Land Planning and Utilization Act. Article 85 | |
| Urban Design | Citizen Participation | - Building Act. Article 43 |
| Acquirement Open Space | ||
| Open Space | Offset from Building Line | - Building Act. Article 58 |
| Offset from Boundary Line |
| Building Usage | Number (1:1000) | Ratio | |
|---|---|---|---|
| Residential Building | Single-Family House | 3502 | 58.9% |
| Apartment | 161 | 2.7% | |
| Multi-Family House | 591 | 9.9% | |
| Row House | 36 | 0.6% | |
| Multiplex House | 256 | 4.3% | |
| etc. | 29 | 0.4% | |
| Commercial Building | Class I Neighborhood Living Facility | 557 | 9.3% |
| Class II Neighborhood Living Facility | 634 | 10.6% | |
| Sales Facility | 11 | 0.1% | |
| Business Facility | 31 | 0.5% | |
| Lodging Facility | 44 | 0.7% | |
| etc. | 90 | 1.5% | |
| Total | 5942 | ||
| The Usage Area | A | B | C | D |
|---|---|---|---|---|
| Class I exclusive residential area | O | O | O | O |
| Class II exclusive residential area | O | O | O | O |
| Class I general residential area | O | O | O | O |
| Class II general residential area | O | O | O | O |
| Class III general residential area | O | O | O | O |
| Quasi-residential area | O | O | O | O |
| Central commercial area | O | O | O | O |
| General commercial area | O | O | O | O |
| Neighborhood commercial area | O | O | O | O |
| Circulative commercial area | O | O | ||
| Exclusive industrial area | O | O | O | |
| General industrial area | O | O | O | O |
| Quasi-industrial area | O | O |
| Usage | Area (1000 m2) | |
|---|---|---|
| Residential Area | Class I Exclusive Residential Area | 289.8 |
| Class II Exclusive Residential Area | 276.5 | |
| Class I General Residential Area | 26,270.7 | |
| Class II General Residential Area | 45,788.2 | |
| Class III General Residential Area | 33,552.6 | |
| Quasi-residential Area | 15,329.5 | |
| Commercial Area | Central Commercial Area | 6883.5 |
| General Commercial Area | 6454.3 | |
| Neighboring Commercial Area | 1438.0 | |
| Total | 139,963.9 | |
| Category | Status (A) | Status (B) |
|---|---|---|
| Usage Area | Quasi-residential Area | Quasi-residential Area |
| Count of Roads | 3 | 3 |
| Degrees of Edges | West side: 90° East side: 89° | West side: 90° East side: 97° |
| Status of Area Opposite | General Buildings | Public Institution (Daegu Dongbu Office of Education) |
| Widths of Roads | West side: 5.3 m South side: 5.4 m East side: 8.9 m | North side: 1.5 m West side: 0.8 m East side: 9.8 m |
Disclaimer/Publisher’s Note: The statements, opinions and data contained in all publications are solely those of the individual author(s) and contributor(s) and not of MDPI and/or the editor(s). MDPI and/or the editor(s) disclaim responsibility for any injury to people or property resulting from any ideas, methods, instructions or products referred to in the content. |
© 2024 by the authors. Licensee MDPI, Basel, Switzerland. This article is an open access article distributed under the terms and conditions of the Creative Commons Attribution (CC BY) license (https://creativecommons.org/licenses/by/4.0/).
Share and Cite
Jeongmin, S.; Sangyun, S. Implementation of an Automated Code Checking Algorithm Based on Site Analysis. Buildings 2024, 14, 1654. https://doi.org/10.3390/buildings14061654
Jeongmin S, Sangyun S. Implementation of an Automated Code Checking Algorithm Based on Site Analysis. Buildings. 2024; 14(6):1654. https://doi.org/10.3390/buildings14061654
Chicago/Turabian StyleJeongmin, Seong, and Shin Sangyun. 2024. "Implementation of an Automated Code Checking Algorithm Based on Site Analysis" Buildings 14, no. 6: 1654. https://doi.org/10.3390/buildings14061654





