Multi-Story Volumetric Blocks Buildings with Lower Frame Floors
Abstract
:1. Introduction
2. Materials and Methods
3. Results and Discussion
3.1. Experimental Volumetric Block M1
3.2. Experimental Volumetric Block M2
3.3. Experimental Volumetric Block M3
3.4. Experimental Volumetric Block M4
3.5. The Experimental Volumetric Block M5
4. Conclusions
- -
- The formation and opening of the gaps between the floor slab of the volumetric block and the stylobate beams, cracks, as well as significant horizontal displacements of walls led to the decrease of the support zones of walls, which caused redistribution of the compressive stresses and an increase of their magnitude in the support zones.
- -
- Cracks along with significant horizontal displacements (deplanation) of the walls decreased the stiffness of the conjunction of the longitudinal walls with the floor slab and created additional eccentricity of the longitudinal forces, which led to the increase of the slenderness of the walls and to the reduction in their bearing capacity.
Author Contributions
Funding
Data Availability Statement
Conflicts of Interest
References
- Bespaev, A.; Teshev, I.; Kuralov, U.S.; Altigenov, U.B. Strength and Deformations of Volume-Blocks. In Smart Geotechnics for Smart Societies; CRC Press: London, UK, 2023; pp. 2408–2412. ISBN 978-1-00-329912-7. [Google Scholar]
- International Educational Corporation; Auyesbayev, Y.T.; Sundetova, A.Z. International Educational Corporation History of Development of Block-Modular Construction: Wat to solve the Housing Problem. Bull. Kazakh Lead. Acad. Archit. Constr. 2023, 87, 154–162. [Google Scholar] [CrossRef] [PubMed]
- Annan, C.D.; Youssef, M.A.; El-Naggar, M.H. Effect of Directly Welded Stringer-To-Beam Connections on the Analysis and Design of Modular Steel Building Floors. Adv. Struct. Eng. 2009, 12, 373–383. [Google Scholar] [CrossRef]
- Steinhardt, D.A.; Manley, K. Adoption of Prefabricated Housing–the Role of Country Context. Sustain. Cities Soc. 2016, 22, 126–135. [Google Scholar] [CrossRef]
- Lawson, R.M.; Grubb, P.J.; Prewer, J.; Trebilcock, P.J. Modular Construction Using Light Steel Framing: An Architect’s Guide; The Steel Construction Institute: Berkshire, UK, 1999. [Google Scholar]
- Li, H.X.; Al-Hussein, M.; Lei, Z.; Ajweh, Z. Risk Identification and Assessment of Modular Construction Utilizing Fuzzy Analytic Hierarchy Process (AHP) and Simulation. Can. J. Civ. Eng. 2013, 40, 1184–1195. [Google Scholar] [CrossRef]
- Kildsgaard, I.; Jarnehammar, A.; Widheden, A.; Wall, M. Energy and Environmental Performance of Multi-Story Apartment Buildings Built in Timber Construction Using Passive House Principles. Buildings 2013, 3, 258–277. [Google Scholar] [CrossRef]
- Larsson, M.; Kaiser, A.; Girhammar, U. Multi-story modular manoeuvres—Innovative architectural stacking methodology based on three Swedish timber building systems. World Conf. Timber Eng. 2012, 4, 63–72. [Google Scholar]
- Hořínková, D. Advantages and Disadvantages of Modular Construction, Including Environmental Impacts. IOP Conf. Ser. Mater. Sci. Eng. 2021, 1203, 032002. [Google Scholar] [CrossRef]
- Khan, A.A.; Yu, R.; Liu, T.; Gu, N.; Walsh, J. Volumetric Modular Construction Risks: A Comprehensive Review and Digital-Technology-Coupled Circular Mitigation Strategies. Sustainability 2023, 15, 7019. [Google Scholar] [CrossRef]
- Ferdous, W.; Bai, Y.; Ngo, T.D.; Manalo, A.; Mendis, P. New Advancements, Challenges and Opportunities of Multi-Story Modular Buildings—A State-of-the-Art Review. Eng. Struct. 2019, 183, 883–893. [Google Scholar] [CrossRef]
- Abdul Nabi, M.; El-adaway, I.H. Modular Construction: Determining Decision-Making Factors and Future Research Needs. J. Manag. Eng. 2020, 36, 04020085. [Google Scholar] [CrossRef]
- Nguyen, T.D.H.N.; Moon, H.; Ahn, Y. Critical Review of Trends in Modular Integrated Construction Research with a Focus on Sustainability. Sustainability 2022, 14, 12282. [Google Scholar] [CrossRef]
- Tamov, M.M. Control Tests of the Loading of Volumetric Blocks of the New Series; Scientific Works of KubSTU, 2016, 6. Available online: https://ntk.kubstu.ru/data/mc/0027/1007.pdf (accessed on 2 May 2024).
- Teshev, I.D.; Korostelova, G.K. Space Block House Prefabrication. Sci. Tech. Ind. J. Hous. Constr. 2016, 3, 26–33. Available online: https://cyberleninka.ru/article/n/obemno-blochnoe-domostroenie/viewer (accessed on 1 June 2016).
- Sidik, A.F.; Paramita, B.; Busono, T. The Comparison of Energy Usage of Modular Housing Using Sefaira®. IOP Conf. Ser. Earth Environ. Sci. 2021, 738, 012019. [Google Scholar] [CrossRef]
- Košir, M.; Iglič, N.; Kunič, R. Optimisation of Heating, Cooling and Lighting Energy Performance of Modular Buildings in Respect to Location’s Climatic Specifics. Renew. Energy 2018, 129, 527–539. [Google Scholar] [CrossRef]
- Srisangeerthanan, S.; Hashemi, M.J.; Rajeev, P.; Gad, E.; Fernando, S. Review of Performance Requirements for Inter-Module Connections in Multi-Story Modular Buildings. J. Build. Eng. 2020, 28, 101087. [Google Scholar] [CrossRef]
- Lacey, A.W.; Chen, W.; Hao, H.; Bi, K. Structural Response of Modular Buildings—An Overview. J. Build. Eng. 2018, 16, 45–56. [Google Scholar] [CrossRef]
- Wang, Y.; Xia, J.; Xu, B.; Ma, R. Research on the Design and Mechanical Properties of New Modular Building Joints. IOP Conf. Ser. Earth Environ. Sci. 2019, 358, 052004. [Google Scholar] [CrossRef]
- Oleynik, P.; Efimov, V. Modeling Volumetric Block Types in Residential Building Construction. Appl. Sci. 2024, 14, 3565. [Google Scholar] [CrossRef]
- Yermakhan, Z. Testing of structural elements and units of reinforced concrete products, volume- modular structural system in prefabricated design. Res. Retr. Acad. Lett. 2023, 4, 169–187. [Google Scholar] [CrossRef]
- Vaisman, E.P.; Tuchnin, A.A. Static Studies of Volumetric Blocks of the “Glass” Type in Syzran/Bulk-Block Housing Construction in the USSR; TsNIIEP Housing: Moscow, Russia, 1967. [Google Scholar]
- Ilyenko, I.A. Production of Reinforced Concrete Products for Bulk-Block Housing Construction in the USSR; Overview of VNIIEMS: Moscow, Russia, 1979; Volume 8, p. 52. Available online: https://rusneb.ru/catalog/000199_000009_007631932/?ysclid=lwx2gfz587888841752 (accessed on 1 May 2016).


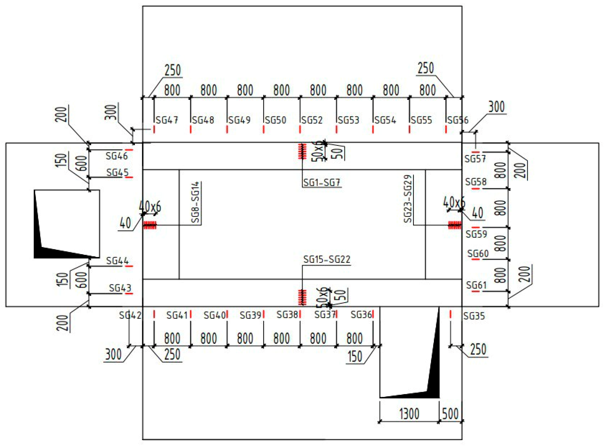

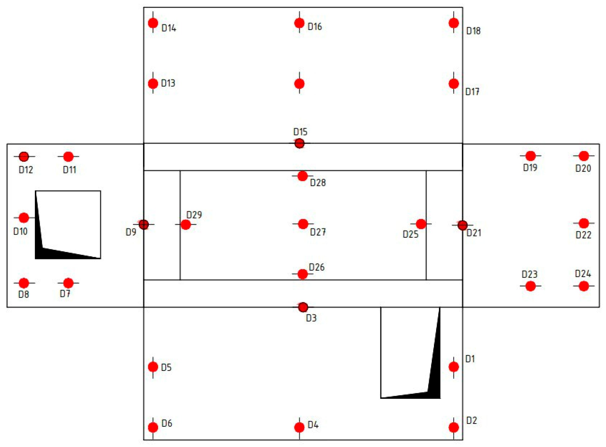
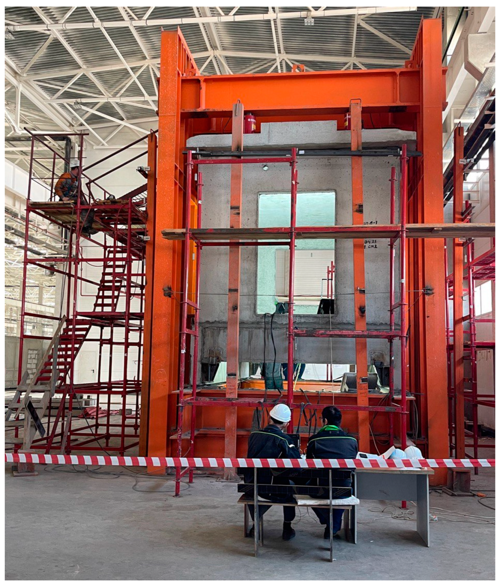
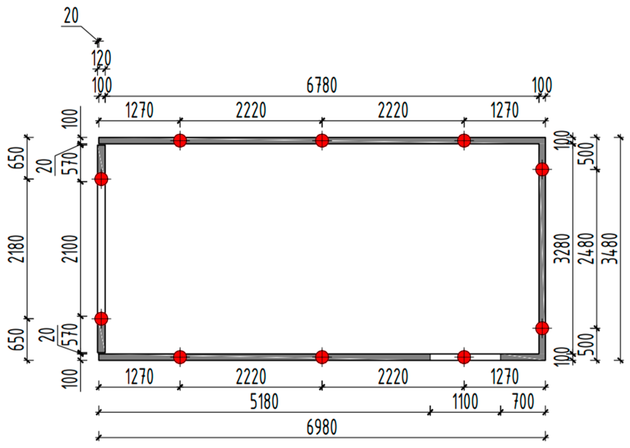

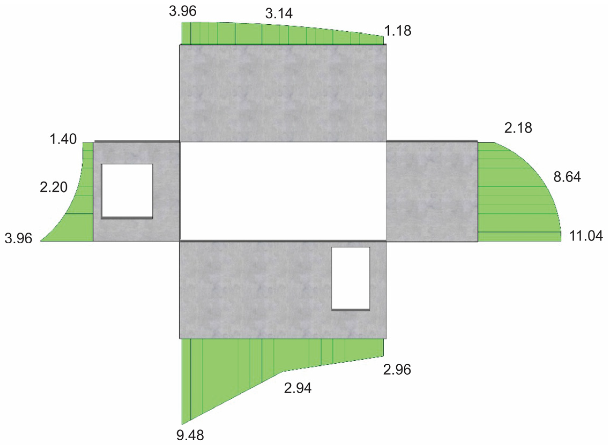

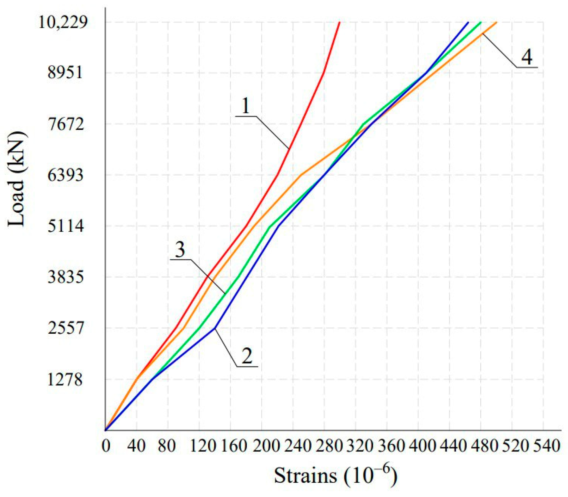
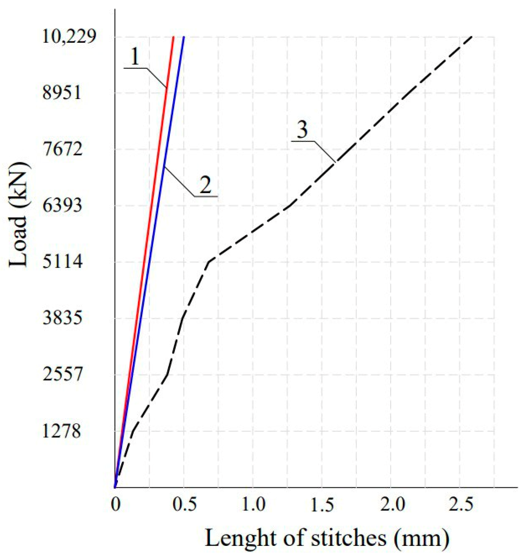


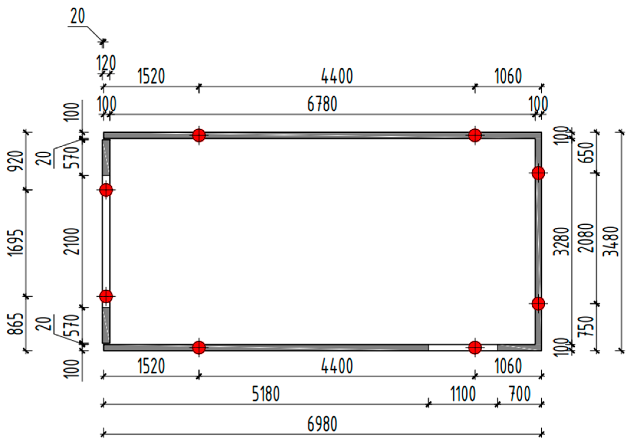
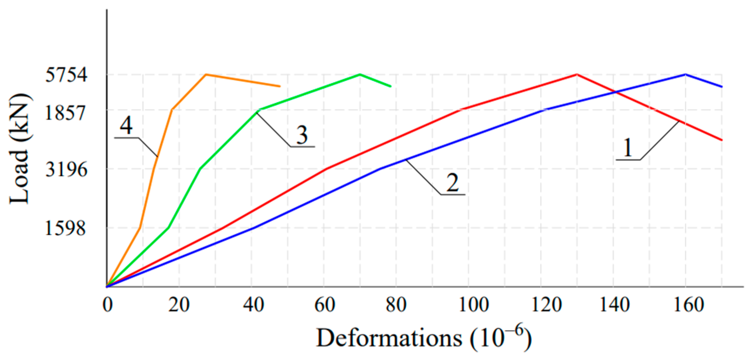
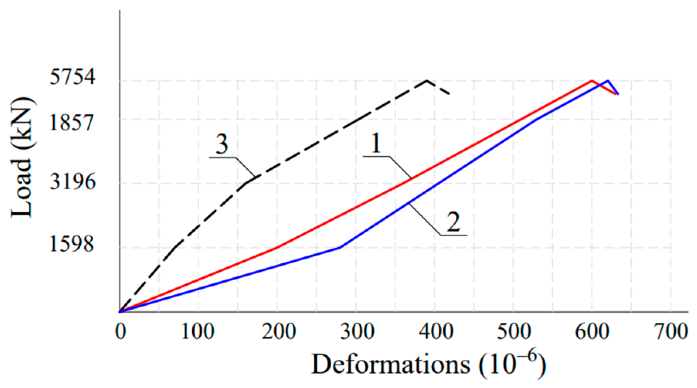

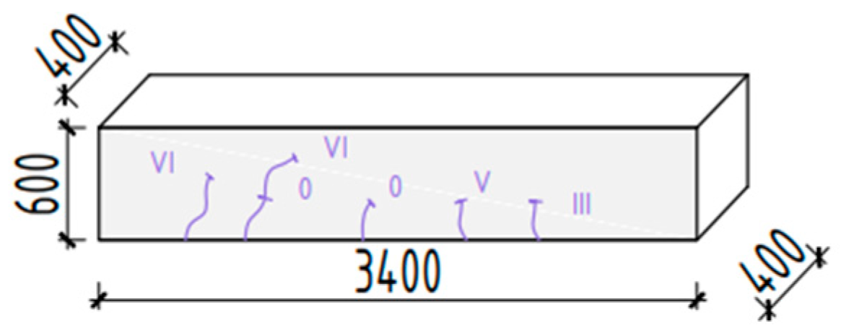
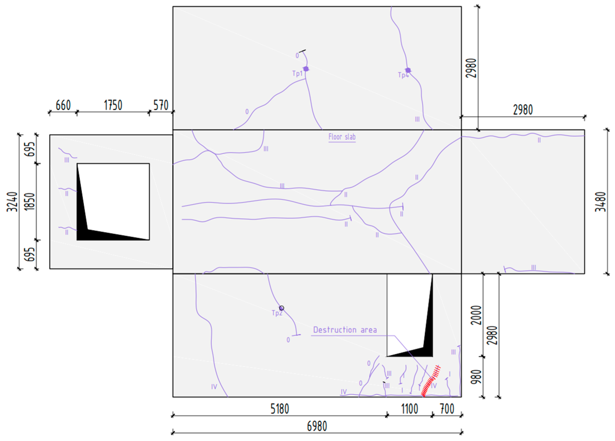

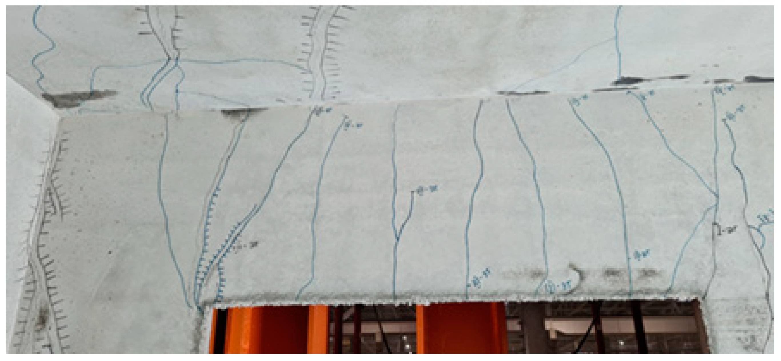
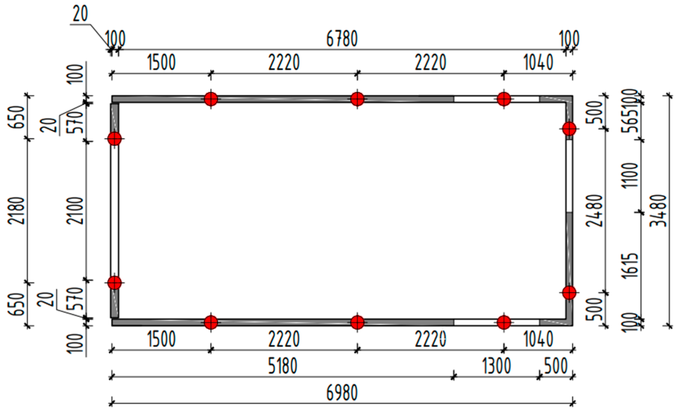
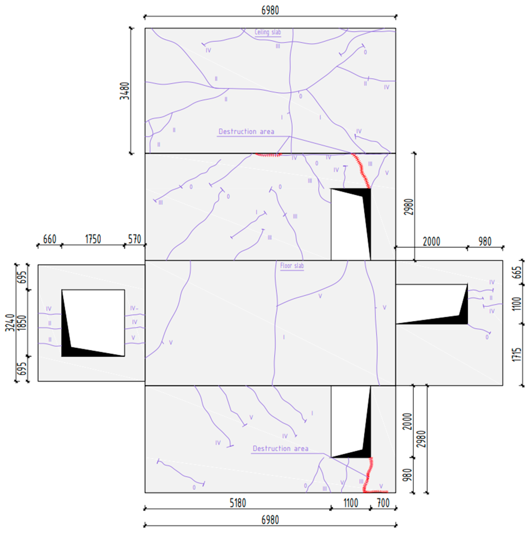




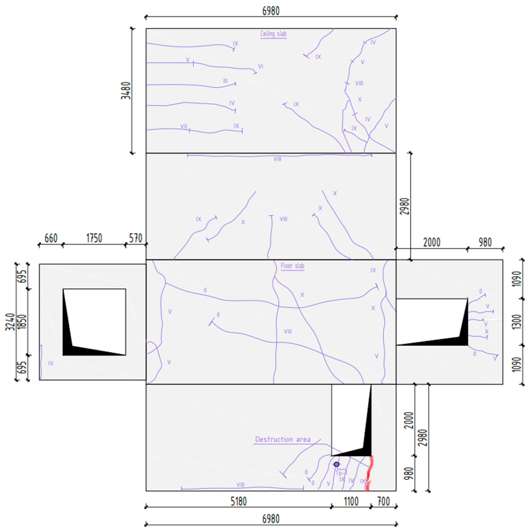
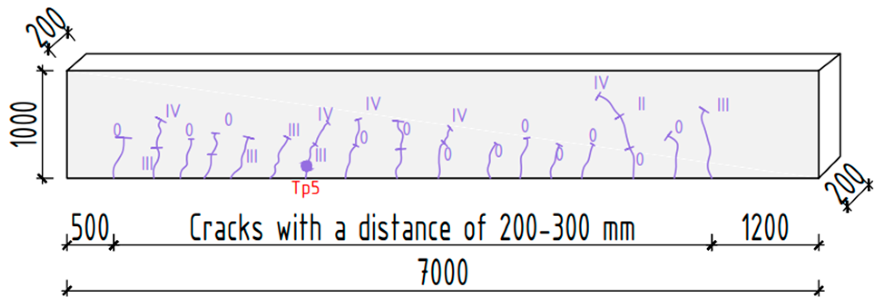
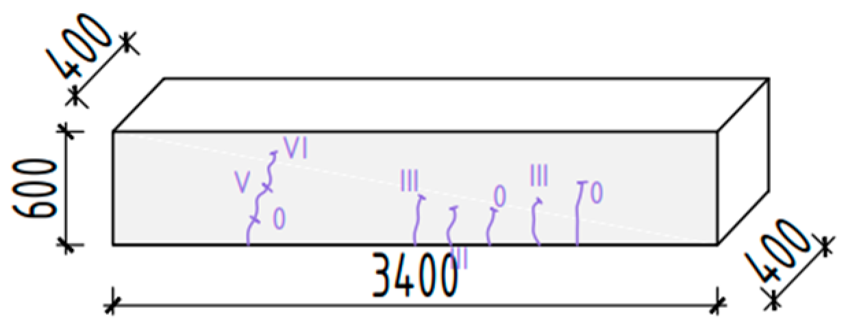

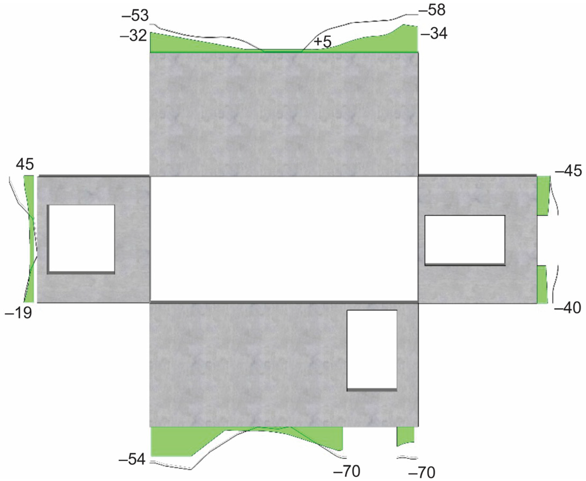
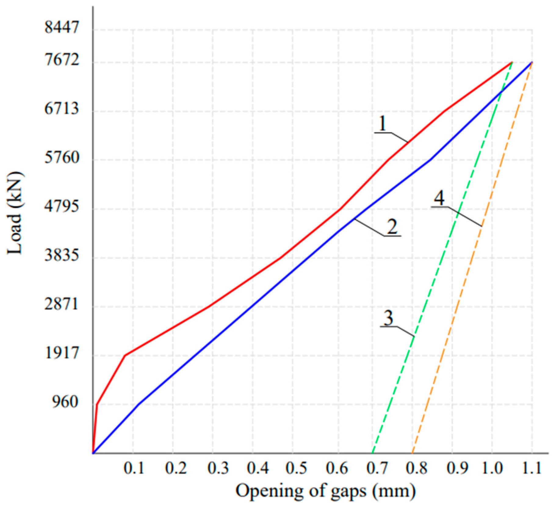
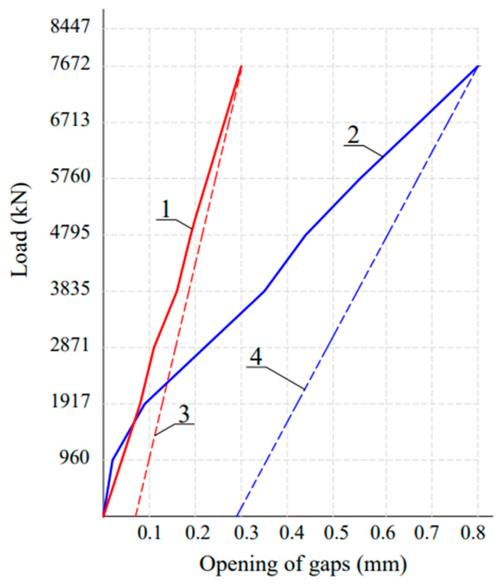


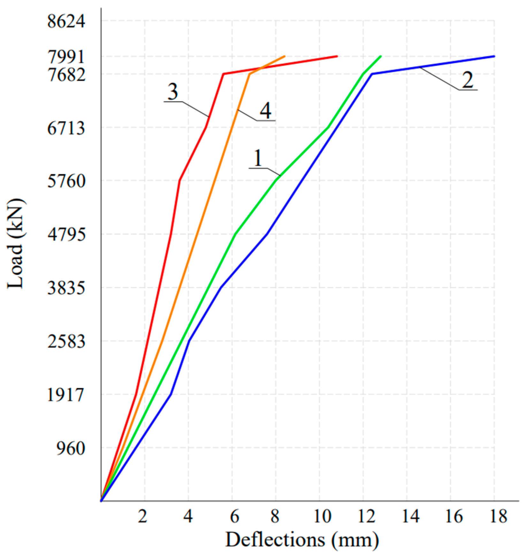

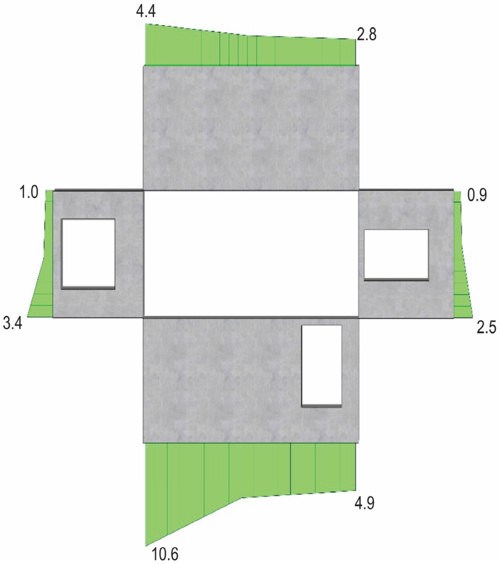
| No of Volumetric Block | Concrete Grade | Cross-Sections of the Stylobate Beams, mm | Failure Load, N, kN | Length of the Support Zone of the Longitudinal Walls b/L,% | Factor K2 |
|---|---|---|---|---|---|
| M1 | C20/25 | 1000 × 200 and 600 × 400 | 10,462 | 76.0 | 0.313 |
| M2 | LC20/22 | 1000 × 200 and 600 × 400 | 5986 | 78.5 | 0.302 |
| M3 | LC16/18 | 1000 × 200 and 600 × 400 | 5030 | 74.0 | 0.332 |
| M4 | LC20/22 | 1000 × 200 and 600 × 400 | 8863 | 81.4 | 0.325 |
| M5 | LC16/18 | 800 × 200 and 500 × 200 | 8776 | 84.0 | 0.321 |
Disclaimer/Publisher’s Note: The statements, opinions and data contained in all publications are solely those of the individual author(s) and contributor(s) and not of MDPI and/or the editor(s). MDPI and/or the editor(s) disclaim responsibility for any injury to people or property resulting from any ideas, methods, instructions or products referred to in the content. |
© 2024 by the authors. Licensee MDPI, Basel, Switzerland. This article is an open access article distributed under the terms and conditions of the Creative Commons Attribution (CC BY) license (https://creativecommons.org/licenses/by/4.0/).
Share and Cite
Teshev, I.; Bespayev, A.; Zhambakina, Z.; Tamov, M.; Altigenov, U.; Zhussupov, T.; Tolegenova, A. Multi-Story Volumetric Blocks Buildings with Lower Frame Floors. Buildings 2024, 14, 1655. https://doi.org/10.3390/buildings14061655
Teshev I, Bespayev A, Zhambakina Z, Tamov M, Altigenov U, Zhussupov T, Tolegenova A. Multi-Story Volumetric Blocks Buildings with Lower Frame Floors. Buildings. 2024; 14(6):1655. https://doi.org/10.3390/buildings14061655
Chicago/Turabian StyleTeshev, Ilia, Aliy Bespayev, Zauresh Zhambakina, Murat Tamov, Ulan Altigenov, Timur Zhussupov, and Aigerim Tolegenova. 2024. "Multi-Story Volumetric Blocks Buildings with Lower Frame Floors" Buildings 14, no. 6: 1655. https://doi.org/10.3390/buildings14061655





