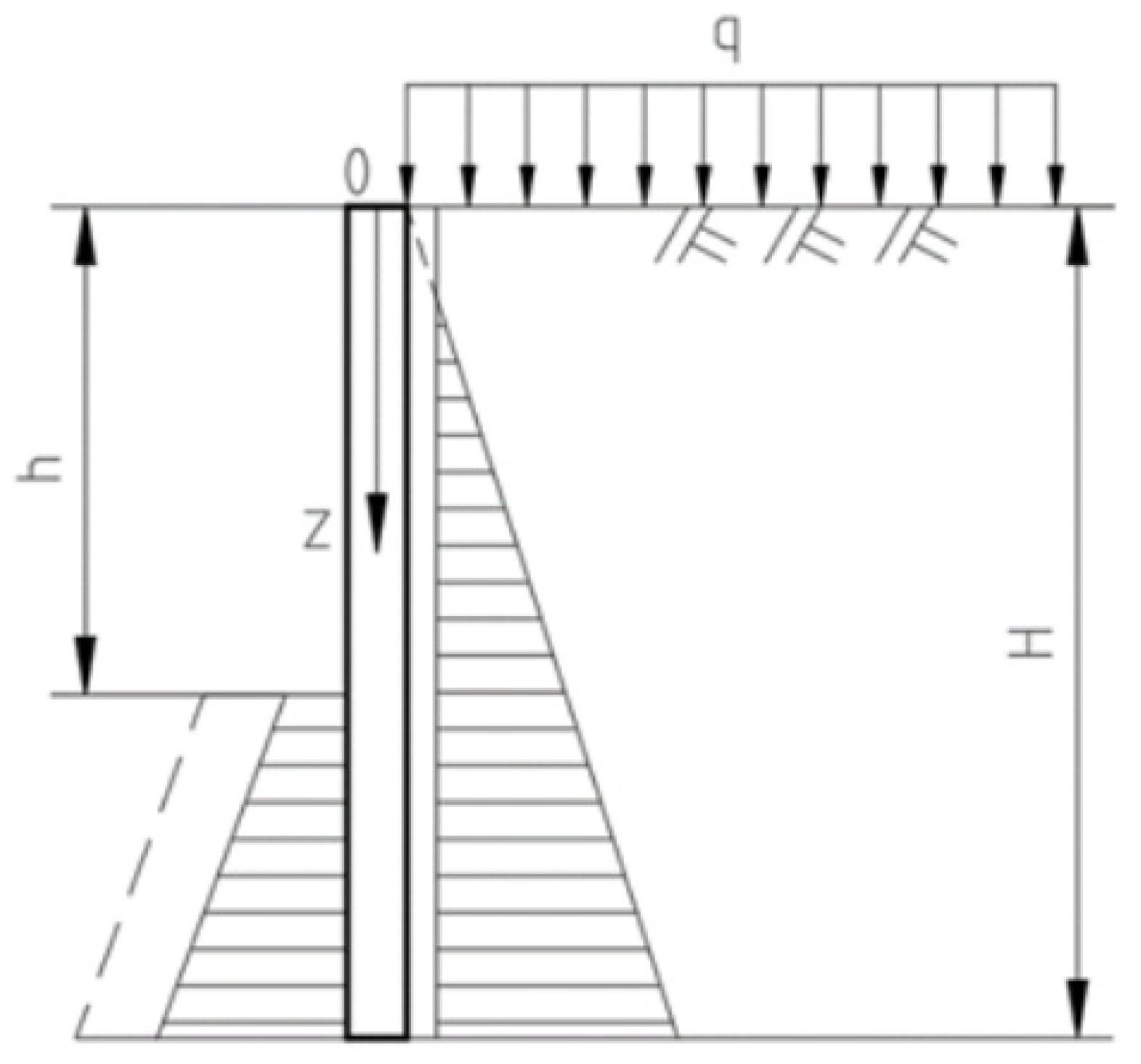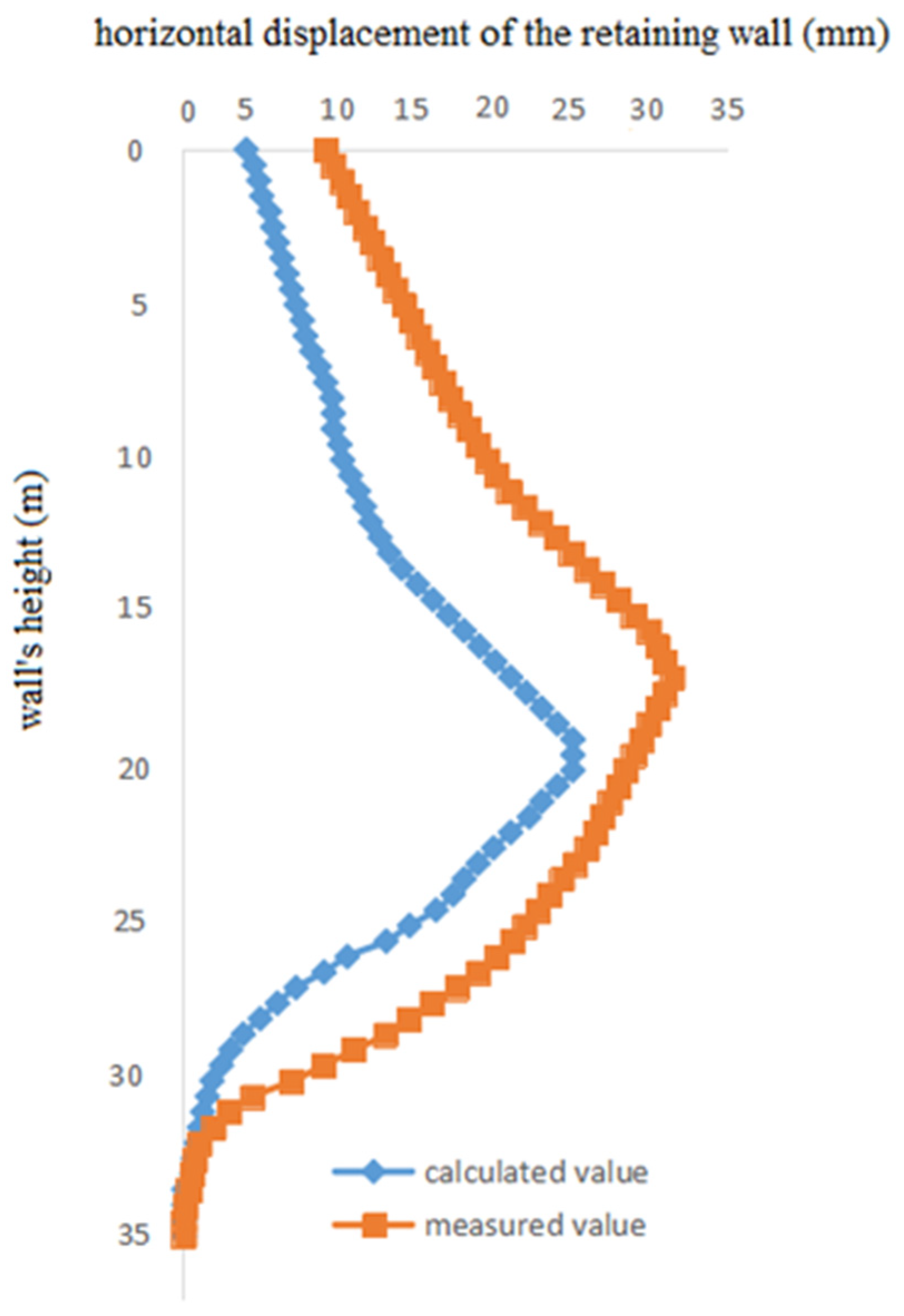Research on a Calculation Method for the Horizontal Displacement of the Retaining Structure of Deep Foundation Pits
Abstract
1. Introduction
2. Calculation Conditions Analysis
- (1)
- In the calculation model depicted in Figure 1, the zero point in the coordinate system is at the top of the wall, with the calculation direction moving downward in the z-direction. The wall height is designated as , while the excavation depth for the pit is denoted as . Considering more situations, there are internal support members within the excavation depth, with the various distances of these members from the top of the wall referred to as .
- (2)
- It is assumed that the enclosure structure is made of a linear elastomer, and its displacement calculation is a plane strain problem. The unit width of the enclosure wall, whose bottom end is assumed to be fixed, is taken as the calculation and analysis object. The enclosure wall is subjected to active soil pressure and water pressure outside the pit, passive soil pressure and water pressure below the excavation surface, and internal support constraints above the excavation surface.
- (3)
- The soil water pressure is calculated using the Rankine theory, according to the principle that both soil pressure and water pressure are considered, respectively. The active soil pressures outside the pit acting on the enclosure wall are distributed in a triangular shape, whereas the passive soil pressures beneath the excavation surface are distributed in a trapezoidal or triangular shape, as illustrated in Figure 2. Likewise, the pore water pressures within and outside the pit acting on the enclosure wall are distributed in a triangular shape, as depicted in Figure 3.
- (4)
- The internal support member is also characterized as a linear elastomer at the pivot point between the retaining wall and the internal support member, conforming to the deformation coordination criterion. Specifically, this implies that the condition of equivalent displacement is fulfilled.
3. Calculation of the Horizontal Displacement of the Pit Enclosure Structure
3.1. Calculation of Soil and Water Pressures Inside and Outside the Pit
3.2. Internal Support Member Constraint Force Solution
3.3. Calculation of the Horizontal Displacement of the Enclosure Wall
4. Case Analysis
4.1. Horizontal Displacement of the Enclosure Wall for a Metro Station Foundation Pit
4.2. Comparison of Calculation Examples for Horizontal Displacement at the Top of the Wall
5. Conclusions
Author Contributions
Funding
Data Availability Statement
Conflicts of Interest
References
- Cao, C.-M.; Shi, Y.-L.; Long, Z.; Ye, S.-H. Stress and deformation analysis of deep foundation pit supported by pile and internal bracing under unsymmetrical loaded. Sci. Technol. Eng. 2023, 23, 2952–2959. [Google Scholar]
- Huang, Y.J.; Yuan, S.; Wang, C.; Zhang, Y.L. Theoretical analysis of displacement and axial force in support structures during dynamic adjustment of internal support systems in foundation pits. Tunn. Constr. 2023, 43, 761–769. [Google Scholar]
- Li, Y.; Ma, Z.; Gao, F.; Gong, P.; Gong, Z.; Li, K. of a deep foundation pit with hard surrounding rocks under different in-time transverse supporting conditions. Appl. Sci. 2024, 14, 2914. [Google Scholar] [CrossRef]
- Li, D.; Chen, Y.; Dai, B.; Wang, Z.; Liang, H.N. Numerical study of dig sequence effects during large-scale Excavation. Appl. Sci. 2023, 13, 11342. [Google Scholar] [CrossRef]
- Sun, Z.H.; Xu, C.J.; Fang, L.M.; Fan, R.D. Parameter analysis and discussion on design optimization of support structure of internal bracing foundation excavation under asymmetric loads. Chin. J. Appl. Mech. 2024, 41, 158–168. [Google Scholar]
- Zheng, G.; Zhu, H.H.; Liu, X.R.; Yang, G.H. Control of safety of deep excavations and underground engineering and its impact on surrounding environment. China Civ. Eng. J. 2016, 49, 1–24. [Google Scholar]
- Wang, W.D.; Wu, J.B.; Huang, S.M. Recent progress and characteristics of pit foundation in shanghai. Chin. J. Undergr. Space Eng. 2005, 1, 547–553. [Google Scholar] [CrossRef]
- Li, D.P.; Yan, C.H.; Zhang, S. Advances in researching influences of deep excavation on surrounding environment. Eng. J. Wuhan Univ. 2018, 51, 659–668. [Google Scholar]
- Li, D.; Liao, F.; Wang, L.; Lin, J.; Wang, J. Multi-stage and multi-parameter influence analysis of deep foundation pit excavation on surrounding environment. Buildings 2024, 14, 297. [Google Scholar] [CrossRef]
- Yang, B.; Zhang, C.; Su, N.; Xiao, Z. Influence of small radius curved shield tunneling excavation on displacement of surrounding soil. Buildings 2023, 13, 803. [Google Scholar] [CrossRef]
- Du, E.; Zhou, L.; Fei, R. Investigation on the stress and deformation evolution laws of shield tunnelling through a mining tunnel structure. Appl. Sci. 2023, 13, 8489. [Google Scholar] [CrossRef]
- Wang, R.; Yang, H.; Ni, P.; Zhao, C.; Guo, C.; Ma, H.; Dong, P.; Liang, H.; Tang, M. Model test and numerical simulation of a new prefabricated double-row piles retaining system in silty clay ground. Underg. Space 2023, 13, 262–280. [Google Scholar] [CrossRef]
- Yu, O.; Yunfei, G.A.; Kaikai, R. Deformation analytical solution for a retaining structure with an elastic support ring beam of a circular deep foundation pit. J. Shanghai Univ. (Nat. Sci. Ed.) 2024, 30, 128–139. [Google Scholar]
- JGJ120-2012; Technical Specification for Retaining and Protection of Building Foundation Excavations. National Standards of the People’s Republic of China: Beijing, China, 2012.
- Xu, H.Y.; Chen, L.Z.; Liu, Q.L. A simplified algorithm of lateral displacements of pile-anchor retaining structures. Rock Soil Mech. 2013, 34, 2323–2328. [Google Scholar]
- Wang, W.D.; Wang, H.R.; Huang, M.S.; Xu, Z.H. Simplified calculation method of lateral deformation of gravity retaining wall. J. Tongji Univ. (Nat. Sci.) 2011, 39, 814–818. [Google Scholar]
- Clough, G.W.; O’rourke, T.D. Construction induced movements of in situ walls proc.; design and performance of earth retaining structure. Geotech. Spec. Publ. 1990, 25, 439–470. [Google Scholar]
- Liu, X.W.; Shi, Z.Y.; Yi, D.Q.; Wu, S.M. Moment and Deformation Analysis of Retaining Structure of Foundation Pit in Whole Process of Construction. J. Build. Struct. 1998, 19, 58–64. [Google Scholar]
- Yan, M.; Feng, Y.Q.; Wang, R.X. Analysis of Flexible Retaining Structure of Deep Excavation and Its Comparison with Observed Results. J. Build. Struct. 1999, 20, 68–78. [Google Scholar]
- Huang, B.; Li, M.G.; Ma, Y.; Chen, J.J.; Wang, J.H. Elastic Foundation Beam Method Considering Coupling between Deformation Behavior of Retaining Wall and Earth Pressure. Chin. J. Undergr. Space Eng. 2019, 35, 802–810. [Google Scholar]
- Xiao, H.B.; Cai, W.M. A Calculating Method of Multi-braced Retaining structures based on excavation process having taken into account. Harb. Eng. 1992, 5, 25–37. [Google Scholar]
- Li, T.; Jiang, Y.H.; Zhu, L.H.; Guan, C.L. A novel method supporting for calculating stress and deformation of pile considering pile-soil interaction. J. Southwest Jiaotong Univ. 2016, 51, 14–21. [Google Scholar]
- Zhu, Y.P.; Wu, L.P.; Shi, D.B.; Zhao, Z.F.; Duan, X.G. Application of nonlinear soil resistance-pile lateral displacement curve based on Pasternak foundation model in foundation pit retaining piles. Rock Soil Mech. 2022, 43, 2581–2591. [Google Scholar]
- Kai, S.W.; Bengt, B.B. Lateral wall deflections of braced excavations in clay. J. Geotech. Eng. 1989, 115, 853–870. [Google Scholar]
- Youssef, M.A.; Andrew, J.W. Ground movement prediction for deep Excavations in soft clay. J. Geotech. Eng. 1996, 122, 474–486. [Google Scholar]
- Kung, G.T.; Juang, C.H.; Hsiao, E.C.; Hashash, Y.M. Simplified model for wall deflection and ground-surface settlement caused by braced excavation in clays. J. Geotech. Geoenviron. Eng. 2007, 133, 731–747. [Google Scholar] [CrossRef]
- Jin, Y.B.; Liu, D. Analytical solution calculation method research of pivot horizontal stiffness coefficient of inner support structure in deep foundation pit. Chin. J. Geotech. Eng. 2019, 41, 1031–1039. [Google Scholar]
- Hu, M.D.; Xia, M.Y. Cement-soil deep mixing pile as retaining wall displacement mechanism research. Undergr. Eng. Tunneling 1999, 1, 9–14. [Google Scholar]
- Liu, J.H.; Hou, X.Y. Manual of Excavation on Engineering; China Architecture & Building Press: Beijing, China, 1997. [Google Scholar]
- Li, X.F.; Wei, J.H.; He, Z.M. Integrated application of composite soil nailing, soil cement wall and anchor for retaining technology. Build. Constr. 2001, 23, 385–386. [Google Scholar]
- Ding, T.; Xu, J.M.; Li, W.H. Analysis on horizontal displacements of composite retaining structure for wide excavating. Build. Sci. 2005, 21, 76–79. [Google Scholar]




| NO. | Soil Layer Name | Layer Depth/m | Gravitational Density/(kN·m−3) | Internal Friction Angle/(°) | Cohesive Force/(kPa) |
|---|---|---|---|---|---|
| ① | Miscellaneous fill | 1.8 | 16.8 | 12 | 0.8 |
| ② | Muddy clay | 4.9 | 17.7 | 10 | 12 |
| ③ | Fine sand | 2.4 | 19.0 | 31 | - |
| ④ | Silty clay | 9.4 | 18.3 | 20 | 24 |
| ⑤ | Fine sand | 2 | 18.9 | 30 | - |
| ⑥ | Gravelly clay | 14.5 | 18.5 | 26 | 22 |
| NO. | Project Name | Excavation Depth/m | Wall Depth/m | Horizontal Displacement of Top of Wall/mm | Deviation between Calculated and Measured Values in Reference [6]/% | Deviation between Text Calculated and Measured Values/% | ||
|---|---|---|---|---|---|---|---|---|
| Literature [6] Calculated Values | Measured Value | Text Calculated Value | ||||||
| 1 | Exhibition Centre West Second Hall [28] | 5.00 | 10.0 | 37.3 | 52.0 | 48.2 | 28.2 | 7.3 |
| 2 | Hongji Building [28] | 5.95 | 12.0 | 45.6 | 50.0 | 46.8 | 8.8 | 6.4 |
| 3 | Sun Plaza [29] | 6.7 | 15.0 | 131.5 | 180.0 | 163.4 | 26.9 | 9.2 |
| 4 | West Gate Plaza [30] | 5.4 | 11.4 | 57.0 | 55.0 | 52.6 | 3.6 | 4.4 |
| 5 | A Water Supply Company Project [31] | 6.3 | 15.3 | 22.3 | 22.0 | 20.7 | 1.4 | 5.9 |
Disclaimer/Publisher’s Note: The statements, opinions and data contained in all publications are solely those of the individual author(s) and contributor(s) and not of MDPI and/or the editor(s). MDPI and/or the editor(s) disclaim responsibility for any injury to people or property resulting from any ideas, methods, instructions or products referred to in the content. |
© 2024 by the authors. Licensee MDPI, Basel, Switzerland. This article is an open access article distributed under the terms and conditions of the Creative Commons Attribution (CC BY) license (https://creativecommons.org/licenses/by/4.0/).
Share and Cite
Zhu, J.; Qian, F.; Cai, J. Research on a Calculation Method for the Horizontal Displacement of the Retaining Structure of Deep Foundation Pits. Buildings 2024, 14, 1694. https://doi.org/10.3390/buildings14061694
Zhu J, Qian F, Cai J. Research on a Calculation Method for the Horizontal Displacement of the Retaining Structure of Deep Foundation Pits. Buildings. 2024; 14(6):1694. https://doi.org/10.3390/buildings14061694
Chicago/Turabian StyleZhu, Jianghong, Feng Qian, and Jianping Cai. 2024. "Research on a Calculation Method for the Horizontal Displacement of the Retaining Structure of Deep Foundation Pits" Buildings 14, no. 6: 1694. https://doi.org/10.3390/buildings14061694
APA StyleZhu, J., Qian, F., & Cai, J. (2024). Research on a Calculation Method for the Horizontal Displacement of the Retaining Structure of Deep Foundation Pits. Buildings, 14(6), 1694. https://doi.org/10.3390/buildings14061694





