Correlation Study of Commercial Street Morphology and Pedestrian Activity in Cold Region Summers under Thermal Comfort Guidance: A Case Study of Sanlitun, Beijing
Abstract
:1. Introduction
2. Literature Review
2.1. Street Spatial Form and Vitality
2.2. Pedestrian Vitality Simulation
2.3. Current Gaps and Our Study
3. Methodology
3.1. Research Design
- Data Collection: Four typical street space samples in Sanlitun, Beijing, are selected for data collection. This includes gathering data on street space morphology, climate variables, and Wi-Fi pedestrian flow trajectory data. Summaries and conclusions of the collected data are presented in the analysis.
- Model Establishment: Pedestrian simulation models are built using Grasshopper and MATLAB platforms. These models are compared with actual strategy data to validate their reliability. Detailed modeling information and validation are provided in Section 3.5 and Section 4.1.
- Data Analysis: The relationship between spatial morphology elements and pedestrian vitality is analyzed based on the model. Pearson correlation analysis and multiple regression equations are employed using Statistical Package for the Social Sciences (SPSS) to analyze the correlation between factors and vitality data and to construct mathematical models.
- Strategy Proposal: Based on the site characteristics, rational planning of street direction (SD) and width-to-height ratio (W/H) is conducted. Suitable Street Interface Form (SIF) design strategies are proposed for streets with different SDs and W/H ratios.
3.2. Study Area
3.3. Variables and Date
3.3.1. Dependent Variable
3.3.2. Independent Variable
3.4. Date Collection
3.4.1. Extraction of Spatial Morphological Elements
3.4.2. Collection of Physical Environment Data
3.4.3. Pedestrian Activity Data Collection
3.5. Thermal Comfort-Based Pedestrian Simulation Model
3.5.1. Pedestrian Thermal Adaptation Model
3.5.2. Construction Process of the Pedestrian Simulation Model
4. Results
4.1. Model Validation
4.2. Shop Visitation in All Experimental Scenarios
4.3. Correlation Analysis between Street Geometric Parameters and TSV & DSV
5. Discussion
5.1. Review of the Relationship between Street Spatial Forms and TSV/DSV
5.2. Implications for Planning Guidelines
6. Conclusions
- A pedestrian simulation model was developed using Grasshopper-MATLAB software, integrating thermal comfort simulation with pedestrian simulation, and calibrated with field measurement data.
- From the perspective of pedestrian thermal comfort, the study analyzed the influence of street spatial morphology on street vitality, finding that the W/H ratio had a higher explanatory power for street vitality than street orientation, while street interface forms had a weaker impact.
- Based on the study’s findings, it proposes design strategies for summer city streets in cold regions, suggesting that new street design should be based on orientation to determine the W/H ratio. For existing streets, the interface form can be adjusted based on street orientation.
Author Contributions
Funding
Data Availability Statement
Conflicts of Interest
References
- Watkins, R.; Palmer, J.; Kolokotroni, M. Increased Temperature and Intensification of the Urban Heat Island: Implications for Human Comfort and Urban Design. Built Environ. 2007, 33, 85–96. [Google Scholar] [CrossRef]
- Mukherjee, S.; Mishra, A.K.; Mann, M.E.; Raymond, C. Anthropogenic Warming and Population Growth May Double US Heat Stress by the Late 21st Century. Earth’s Future 2021, 9, e2020EF001886. [Google Scholar] [CrossRef]
- Lin, T.-P. Thermal Perception, Adaptation and Attendance in a Public Square in Hot and Humid Regions. Build. Environ. 2009, 44, 2017–2026. [Google Scholar] [CrossRef]
- Robine, J.-M.; Cheung, S.L.K.; Roy, S.L.; Oyen, H.V.; Griffiths, C.; Michel, J.-P.; Herrmann, F.R. Death Toll Exceeded 70,000 in Europe during the Summer of 2003. C. R. Biol. 2008, 331, 171–178. [Google Scholar] [CrossRef] [PubMed]
- Hong, C.; Zhang, Q.; Zhang, Y.; Davis, S.J.; Tong, D.; Zheng, Y.; Liu, Z.; Guan, D.; He, K.; Schellnhuber, H.J. Impacts of Climate Change on Future Air Quality and Human Health in China. Proc. Natl. Acad. Sci. USA 2019, 116, 17193–17200. [Google Scholar] [CrossRef]
- Wu, C.; Tax, W.; Huang, Z.; Wang, C.; Qiao, L.; Wu, Y. Construction and application of urban high temperature vulnerability warning system. Trop. Geogr. 2024, 44, 121–142. [Google Scholar] [CrossRef]
- Zacharias, J.; Stathopoulos, T.; Wu, H. Microclimate and Downtown Open Space Activity. Environ. Behav. 2001, 33, 296–315. [Google Scholar] [CrossRef]
- Eliasson, I.; Knez, I.; Westerberg, U.; Thorsson, S.; Lindberg, F. Climate and Behaviour in a Nordic City. Landsc. Urban Plan. 2007, 82, 72–84. [Google Scholar] [CrossRef]
- MOHURD. GB 50176-2016; Code for Thermal Design of Civil Building. Ministry of Housing and Urban-Rural Development: Beijing, China, 2016. [CrossRef]
- Huang, Q. Characteristics of Summer High Temperature Changes in Beijing and Their Impact on Urban Heat Island Intensity. Meteorol. Sci. Technol. 2023, 51, 66–74. [Google Scholar] [CrossRef]
- Yin, S.; Wang, F.; Xiao, Y.; Xue, S. Comparing cooling efficiency of shading strategies for pedestrian thermal comfort in street canyons of traditional shophouse neighborhoods in Guangzhou, China. Urban Clim. 2022, 43, 101165. [Google Scholar] [CrossRef]
- Huang, Z.; Cheng, B.; Gou, Z.; Zhang, F. Outdoor Thermal Comfort and Adaptive Behaviors in a University Campus in China’s Hot Summer-Cold Winter Climate Region. Build. Environ. 2019, 165, 106414. [Google Scholar] [CrossRef]
- Li, J.; Liu, N. The Perception, Optimization Strategies and Prospects of Outdoor Thermal Comfort in China: A Review. Build. Environ. 2020, 170, 106614. [Google Scholar] [CrossRef]
- Wang, S.; Yi, Y.K.; Liu, N. Multi-Objective Optimization (MOO) for High-Rise Residential Buildings’ Layout Centered on Daylight, Visual, and Outdoor Thermal Metrics in China. Build. Environ. 2021, 205, 108263. [Google Scholar] [CrossRef]
- Hwang, R.-L.; Lin, T.-P.; Matzarakis, A. Seasonal Effects of Urban Street Shading on Long-Term Outdoor Thermal Comfort. Build. Environ. 2011, 46, 863–870. [Google Scholar] [CrossRef]
- Xu, X.; Sun, S.; Liu, W.; García, E.H.; He, L.; Cai, Q.; Xu, S.; Wang, J.; Zhu, J. The Cooling and Energy Saving Effect of Landscape Design Parameters of Urban Park in Summer: A Case of Beijing, China. Energy Build. 2017, 149, 91–100. [Google Scholar] [CrossRef]
- Watanabe, S.; Ishii, J. Effect of Outdoor Thermal Environment on Pedestrians’ Behavior Selecting a Shaded Area in a Humid Subtropical Region. Build. Environ. 2016, 95, 32–41. [Google Scholar] [CrossRef]
- Ren, Z.; Wang, Y.; Wang, L. Design and Research on the System of Public Safety Management Based on WIFI Probe. Hans J. Data Min. 2017, 07, 77–81. [Google Scholar] [CrossRef]
- Zhang, X.; Chang, G.-L. A Mixed-Flow Simulation Model for Congested Intersections with High Pedestrian–Vehicle Traffic Flows. Simulation 2014, 90, 570–590. [Google Scholar] [CrossRef]
- Ren, X.; Wang, C.; Wang, D.; Chen, S. Spatial performance evaluation of Daning commercial complex from the perspective of consumer behavior. Planner 2018, 34, 101–107. [Google Scholar] [CrossRef]
- Wang, D.; Zhu, W.; Wang, C. Spatial Behavior Analysis Method; Science Press: Beijing, China, 2021; pp. 154–196. ISBN 9787030690548. [Google Scholar]
- Kabošová, L.; Chronis, A.; Galanos, T.; Kmeť, S.; Katunský, D. Shape Optimization during Design for Improving Outdoor Wind Comfort and Solar Radiation in Cities. Build. Environ. 2022, 226, 109668. [Google Scholar] [CrossRef]
- Askarizad, R.; Safari, H. The influence of social interactions on the behavioral patterns of the people in urban spaces (case study: The pedestrian zone of Rasht Municipality Square, Iran). Cities 2020, 101, 102687. [Google Scholar] [CrossRef]
- Lin, T.-P.; Tsai, K.-T.; Liao, C.-C.; Huang, Y.-C. Effects of Thermal Comfort and Adaptation on Park Attendance Regarding Different Shading Levels and Activity Types. Build. Environ. 2013, 59, 599–611. [Google Scholar] [CrossRef]
- Kim, S.W.; Brown, R.D. Pedestrians’ behavior based on outdoor thermal comfort and micro-scale thermal environments, Austin, TX. Sci. Total Environ. 2022, 808, 152143. [Google Scholar] [CrossRef] [PubMed]
- Martinelli, L.; Lin, T.P.; Matzarakis, A. Assessment of the influence of daily shadings pattern on human thermal comfort and attendance in Rome during summer period. Build. Environ. 2015, 92, 30–38. [Google Scholar] [CrossRef]
- Ou, H.-Y.; Lin, T.-P. Effects of Orientation and Dimensions of Shading Structures on Thermal Comfort. Build. Environ. 2023, 243, 110715. [Google Scholar] [CrossRef]
- Lian, H.; Zhang, J.; Hu, Y.; Bai, M. Frontiers of research on simulation of pedestrian walking behavior decision-making in built environments. New Archit. 2019, 6, 32–35. [Google Scholar] [CrossRef]
- Lian, H.; Kong, Y.; Hu, Y.; Huo, Y. Research frontiers in the field of architectural planning based on multi-agent pedestrian simulation. J. Tianjin Univ. (Soc. Sci. Ed.) 2020, 22, 52–56. [Google Scholar] [CrossRef]
- Xu, D. Research on Micro-Scale Pedestrian Simulation Based on Reinforcement Learning; East China Normal University: Shanghai, China, 2021. [Google Scholar] [CrossRef]
- Li, G. Research on Optimal Design of Commercial Street Spatial Layout Based on Pedestrian Simulation; Hebei University of Engineering: Handan, China, 2020. [Google Scholar] [CrossRef]
- Li, Y.; Meng, D.; Guo, X. Seasonal variation, and spatial heterogeneity of driving factors of land surface temperature in Beijing. J. Cap. Norm. Univ. (Nat. Sci. Ed.) 2023, 44, 69–79. [Google Scholar] [CrossRef]
- Liang, W.; Yue, X. Research on Open Space Design of Taiguli Commercial District in Sanlitun, Beijing. Huazhong Archit. Archit. 2016, 9, 131–134. [Google Scholar] [CrossRef]
- Ashihara, Y. The Aesthetic Townscape/Yoshinobu Ashihara; The MIT Press: Cambridge, MA, USA, 1983. [Google Scholar]
- ISO Standard 7730-2005; Ergonomics of the Hemal Environment. Analytical Determination and Interpretation of Thermal Comfort using Calculation of the PMV and PPD Indices and Local Thermal Comfort Criteria. ISO: Geneva, Switzerland, 2005; pp. 5–45.
- ISO Standard 9920-2009; Ergonomics of Thermal Environment. Estimation of the Thermal Insulation and Evaporative Resistance of a Clothing Ensemble. ISO: Geneva, Switzerland, 2009; pp. 7–9.
- Song, R.; Xin, S.; Lian, H.; Zhou, F. Research on pedestrian simulation of commercial square based on visual attraction algorithm. Decoration 2023, 1, 130–132. (In Chinese) [Google Scholar]
- Melnikov, V.; Krzhizhanovskaya, V.V.; Sloot, P.M.A. Models of Pedestrian Adaptive Behaviour in Hot Outdoor Public Spaces. Procedia Comput. Sci. 2017, 108, 185–194. [Google Scholar] [CrossRef]
- Gupta, A.; Li, Y.; Fernie, G. Effects of Temperature and Time of Day on Pedestrian Walking Speed. In Proceedings of the ICADI 2008: International Conference on Aging, Disability, and Independence, St. Petersburg, FL, USA, 20–23 February 2008. [Google Scholar]
- Wu, C.; Ye, Y.; Gao, F.; Ye, X. Using Street View Images to Examine the Association between Human Perceptions of Locale and Urban Vitality in Shenzhen, China. Sustain. Cities Soc. 2023, 88, 104291. [Google Scholar] [CrossRef]
- Yin, Q.; Cao, Y.; Sun, C. Research on Outdoor Thermal Comfort of High-Density Urban Center in Severe Cold Area. Build. Environ. 2021, 200, 107938. [Google Scholar] [CrossRef]
- Hahm, Y.; Yoon, H.; Choi, Y. The Effect of Built Environments on the Walking and Shopping Behaviors of Pedestrians; A Study with GPS Experiment in Sinchon Retail District in Seoul, South Korea. Cities 2019, 89, 1–13. [Google Scholar] [CrossRef]
- Yin, S.; Lang, W.; Xiao, Y.; Xu, Z. Correlative Impact of Shading Strategies and Configurations Design on Pedestrian-Level Thermal Comfort in Traditional Shophouse Neighbourhoods, Southern China. Sustainability 2019, 11, 1355. [Google Scholar] [CrossRef]
- Zhou, S.; Shi, T.; Li, S.; Dong, Y.; Sun, J. The Impact of Urban Morphology on Multiple Ecological Effects: Coupling Relationships and Collaborative Optimization Strategies. Build. Simul. 2023, 16, 1539–1557. [Google Scholar] [CrossRef]
- Conzen, M.R.G.; Alnwick, N. A Study in Town-Plan Analysis. Trans. Pap. 1960, 27, 93–122. [Google Scholar]
- Naboni, E.; Milella, A.; Vadalà, R.; Fiorito, F. On the Localised Climate Change Mitigation Potential of Building Facades. Energy Build. 2020, 224, 110284. [Google Scholar] [CrossRef]
- Potchter, O.; Cohen, P.; Lin, T.-P.; Matzarakis, A. Outdoor Human Thermal Perception in Various Climates: A Comprehensive Review of Approaches, Methods, and Quantification. Sci. Total Environ. 2018, 631–632, 390–406. [Google Scholar] [CrossRef]
- Makaremi, N.; Salleh, E.; Jaafar, M.Z.; GhaffarianHoseini, A. Thermal Comfort Conditions of Shaded Outdoor Spaces in Hot and Humid Climate of Malaysia. Build. Environ. 2012, 48, 7–14. [Google Scholar] [CrossRef]
- Zhen, M.; Dong, Q.; Chen, P.; Ding, W.; Zhou, D.; Feng, W. Urban Outdoor Thermal Comfort in Western China. J. Asian Archit. Build. Eng. 2021, 20, 222–236. [Google Scholar] [CrossRef]
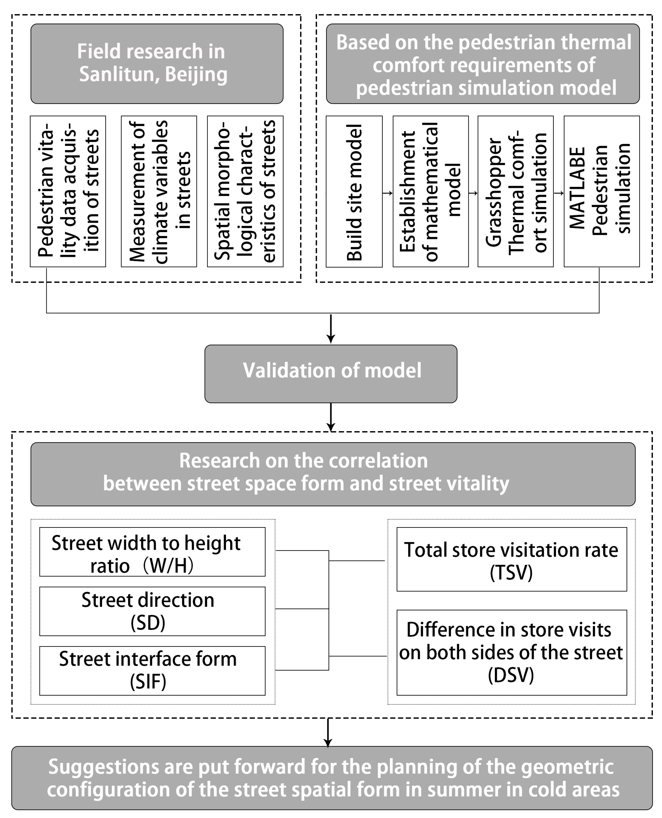
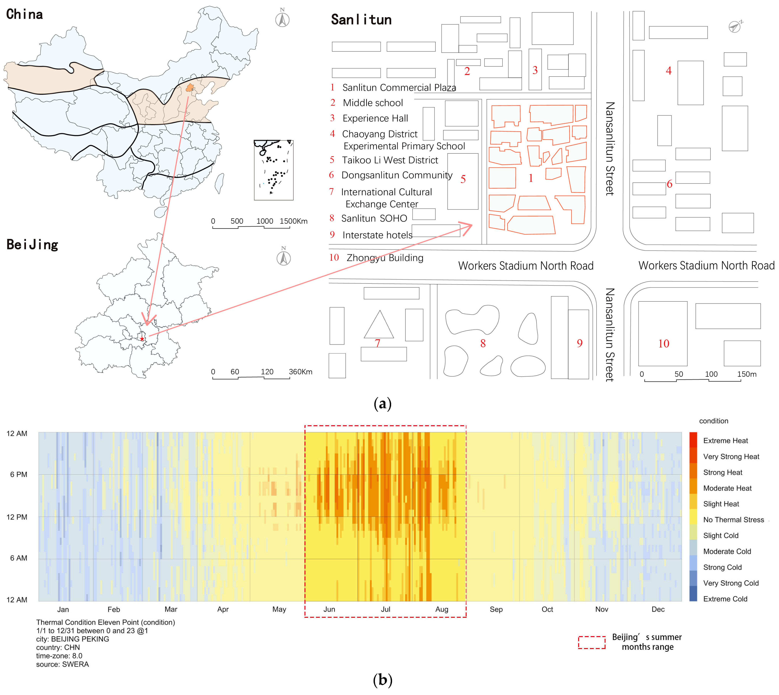
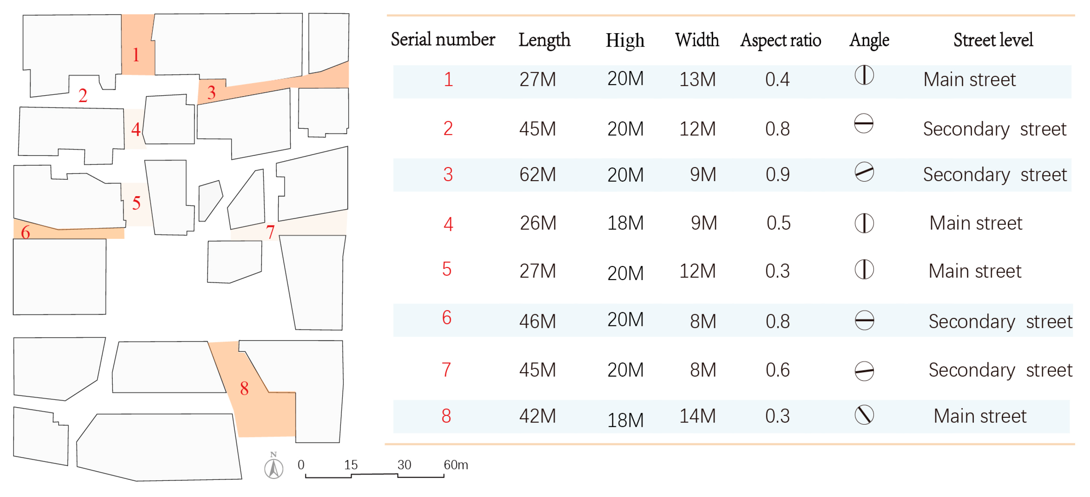
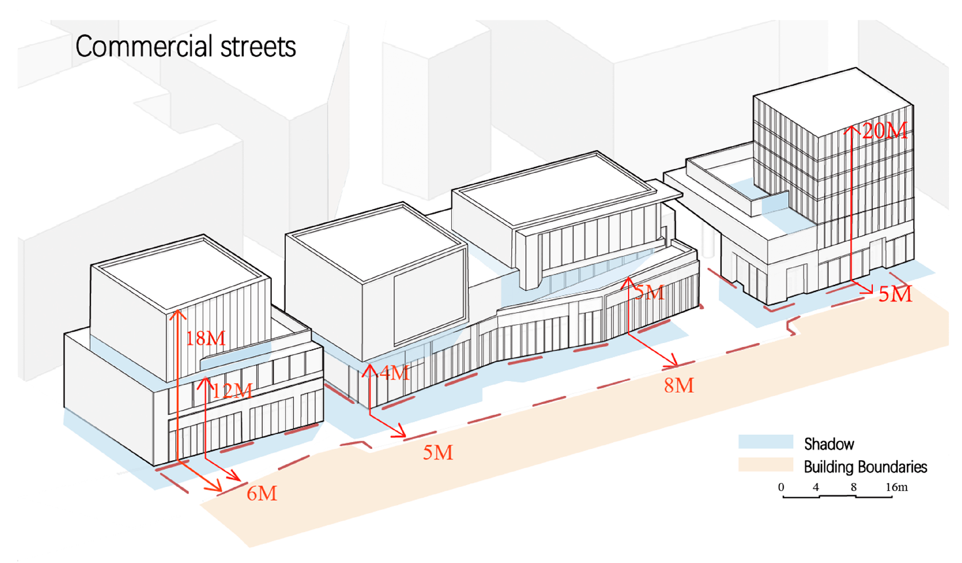
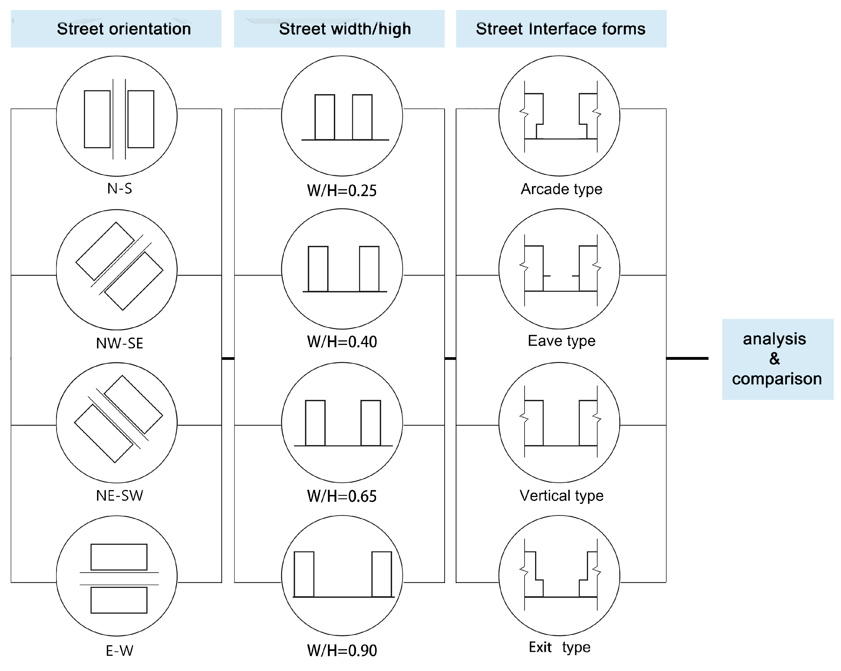

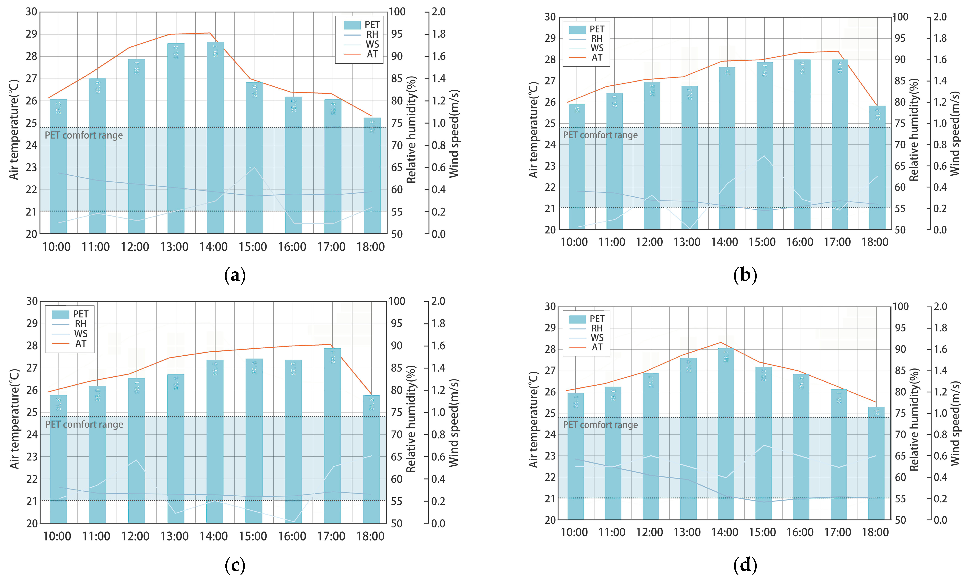
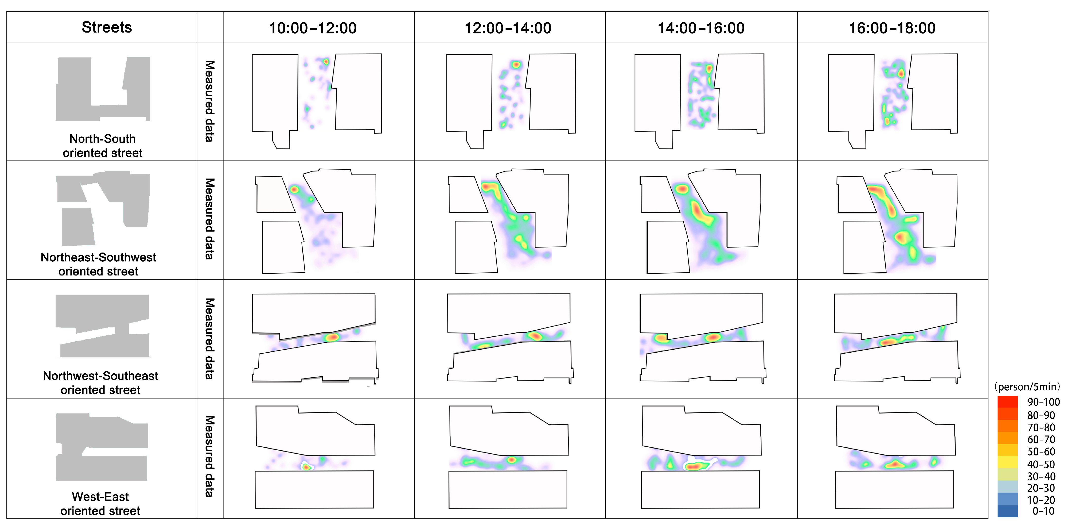
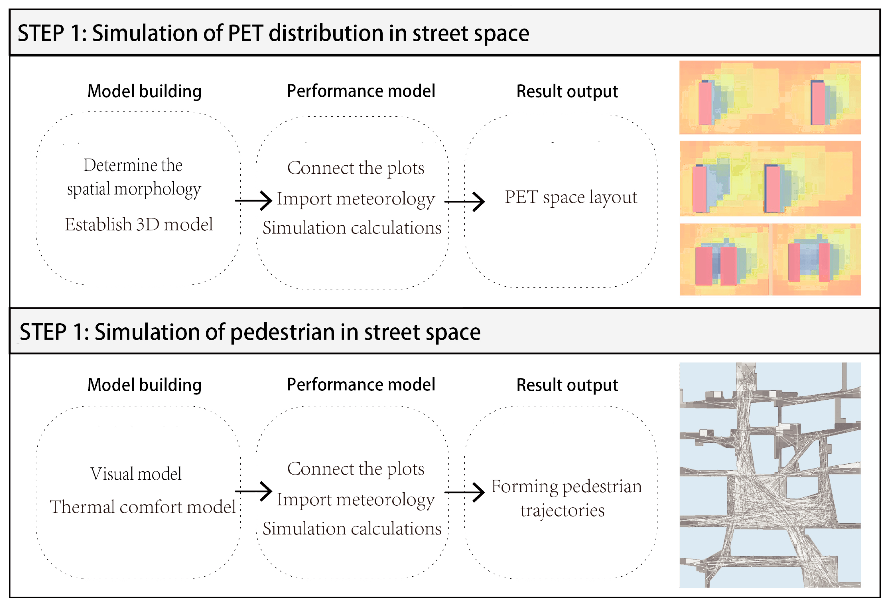
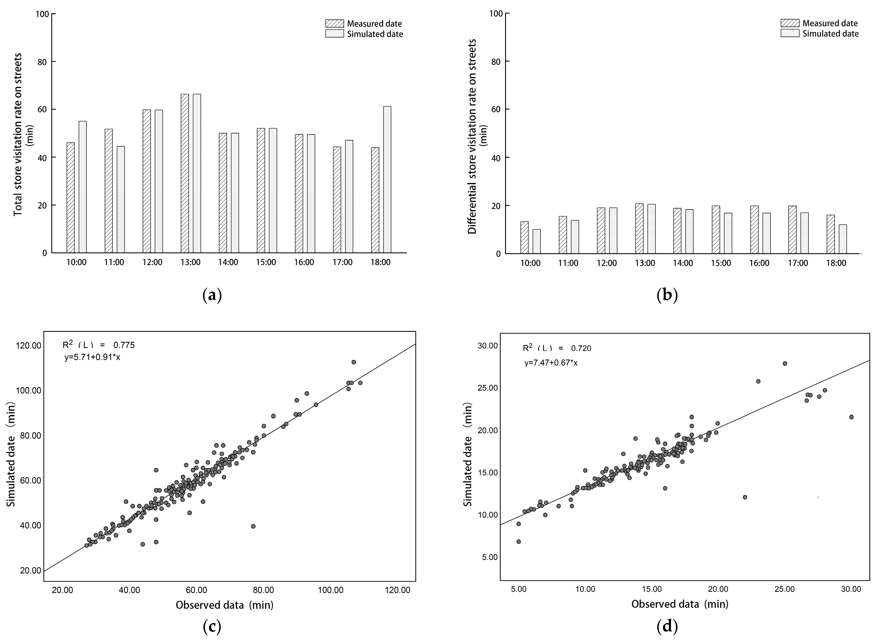
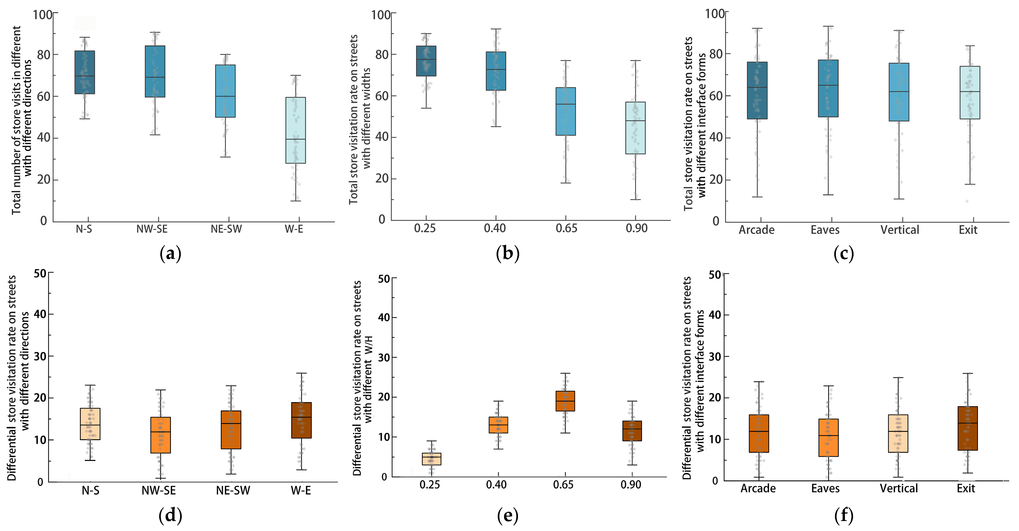
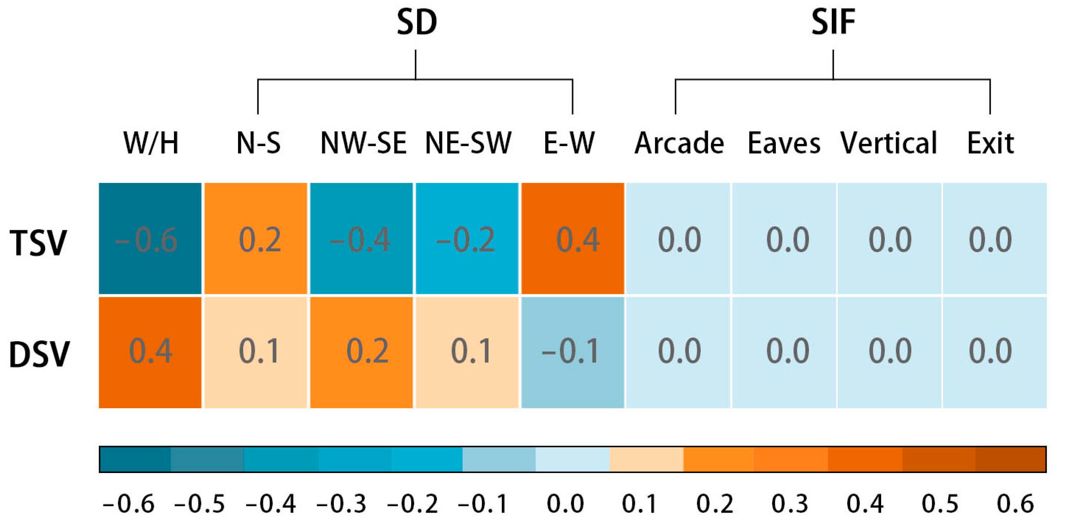
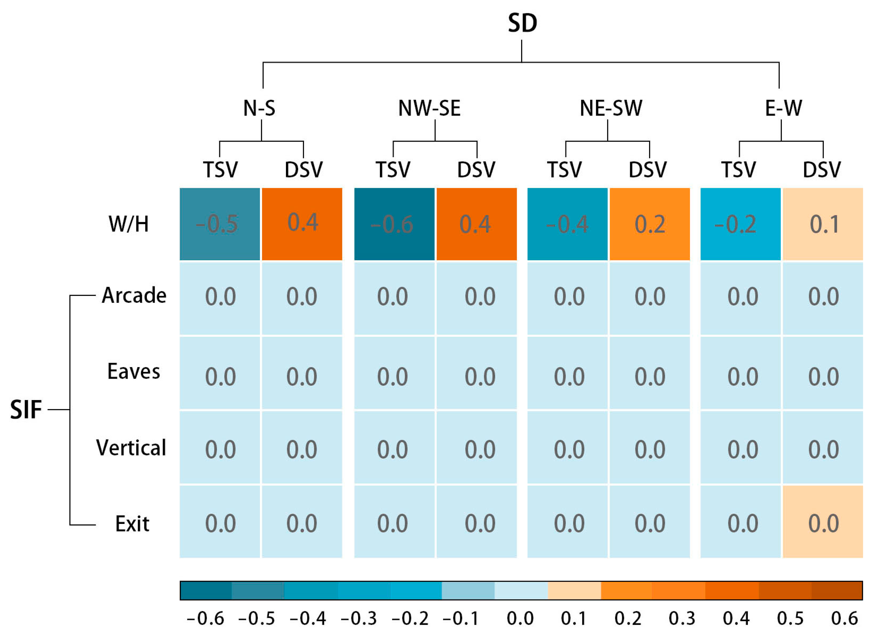

| Parameter | Instrument | Range | Accuracy |
|---|---|---|---|
| ) | Testo 480 | −20–70 °C | ±0.5 °C (20–70 °C) |
| Relative humidity (RH) | Testo 174H | 0–100% RH | ±3% RH (2–98% RH) |
| ) | Swema 03 + ETR | 0.05–3.00 m/s | ±0.04 m/s |
| ) | Swema 05 | 0–50 °C | ±0.1 °C |
| Formula | Calculation Formula |
|---|---|
| Motion trigger model | The i-th the type of demand of individual pedestrians; The attractiveness type of store j; The attractiveness value of store j to pedestrians; The demand value of the i-th pedestrian |
| The attractiveness value of store j to pedestrians | |
| Shop attraction model | The actual shortest sight distance of the i-th pedestrian to store j at a certain moment |
| Attractor visibility model | The intersection sector between the i-th pedestrian’s sight range and the attraction point store j Number |
| Visual attractiveness weighting model | The attractiveness of the i-th store itself; ε (0,1); perception weight ε (0,1); C represents the influence of other factors |
| Model | Calculation Formula |
|---|---|
| Speed adaptation model | ; ; |
| Reaction heat attraction model | a stimulus value; 4 m to the right from the agent movement direction; 4 m to the left from the agent movement direction; sensitivity to the thermal stimulus |
| Forward-looking vision-driven route planning model | ratio of a shady path; the cost multiplier of traveling a unit distance in the sun compared to traveling in shade |
| Heat stress accumulation model | the accumulated amount of heat stress; the travel time; () the average stress |
| Title | W/H | N-S | NW-SE | NE-SW | E-W | Arcade | Overhang | Vertical | Exit | |
|---|---|---|---|---|---|---|---|---|---|---|
| TSV | Pearson | −0.660 ** | 0.239 ** | 0.450 * | −0.258 ** | −0.432 * | 0.017 | 0.05 | −0.017 | 0.017 |
| Sig. | 0.000 | 0.026 | 0.003 | 0.000 | 0.000 | 0.778 | 0.422 | 0.784 | 0.788 | |
| DSV | Pearson | 0.435 ** | 0.191 ** | −0.136 * | 0.182 ** | 0.216 ** | −0.018 | −0.015 | −0.02 | −0.018 |
| Sig. | 0.000 | 0.000 | 0.030 | 0.000 | 0.000 | 0.776 | 0.812 | 0.746 | 0.776 |
Disclaimer/Publisher’s Note: The statements, opinions and data contained in all publications are solely those of the individual author(s) and contributor(s) and not of MDPI and/or the editor(s). MDPI and/or the editor(s) disclaim responsibility for any injury to people or property resulting from any ideas, methods, instructions or products referred to in the content. |
© 2024 by the authors. Licensee MDPI, Basel, Switzerland. This article is an open access article distributed under the terms and conditions of the Creative Commons Attribution (CC BY) license (https://creativecommons.org/licenses/by/4.0/).
Share and Cite
Bai, M.; Hu, R.; Lian, H.; Zhou, W. Correlation Study of Commercial Street Morphology and Pedestrian Activity in Cold Region Summers under Thermal Comfort Guidance: A Case Study of Sanlitun, Beijing. Buildings 2024, 14, 1751. https://doi.org/10.3390/buildings14061751
Bai M, Hu R, Lian H, Zhou W. Correlation Study of Commercial Street Morphology and Pedestrian Activity in Cold Region Summers under Thermal Comfort Guidance: A Case Study of Sanlitun, Beijing. Buildings. 2024; 14(6):1751. https://doi.org/10.3390/buildings14061751
Chicago/Turabian StyleBai, Mei, Ranran Hu, Haitao Lian, and Wenyu Zhou. 2024. "Correlation Study of Commercial Street Morphology and Pedestrian Activity in Cold Region Summers under Thermal Comfort Guidance: A Case Study of Sanlitun, Beijing" Buildings 14, no. 6: 1751. https://doi.org/10.3390/buildings14061751
APA StyleBai, M., Hu, R., Lian, H., & Zhou, W. (2024). Correlation Study of Commercial Street Morphology and Pedestrian Activity in Cold Region Summers under Thermal Comfort Guidance: A Case Study of Sanlitun, Beijing. Buildings, 14(6), 1751. https://doi.org/10.3390/buildings14061751





