Experimental and Numerical Study of Newly Assembled Lightweight Radiant Floor Heating System
Abstract
:1. Introduction
2. Experimental Research
2.1. Assembled Geothermal Module Structure
2.2. Experimental Method
2.3. Experimental Instruments
2.4. Experimental Results and Analysis
3. Numerical Simulation of Newly Assembled Floor Heating System
3.1. Simulation Method
- (1)
- The heat transfer process of the system is a steady-state heat transfer process;
- (2)
- The materials of each layer are isotropic and homogeneous, and the thermal properties are constant;
- (3)
- The heat transfer around the floor can be ignored due to the role of the insulation layer;
- (4)
- According to the analysis of the thermal theory of the system, the heat transfer process of the air in the cavity of the floor structure can be regarded as a thermal conductivity process, so it is assumed that the thermal property parameters of the air in the cavity do not change with temperature;
- (5)
- The layers of materials are in close contact with each other and contact thermal resistance is not considered.
- (a)
- The continuity equation, as shown in Equation (1):
- (b)
- Momentum conservation equations, as shown in Equation (3):
- (c)
- The energy conservation equation, as shown in Equation (4):
3.2. Boundary Conditions and Mesh Independence Verification
3.2.1. Boundary Conditions
3.2.2. Verification of Mesh Irrelevance
3.3. Simulation Results and Analysis
4. Analysis of the Impact Factors of the Newly Assembled Floor Heating System
4.1. Analysis Method
4.2. Results and Analyses
5. Discussion
5.1. System Performance Testing
5.2. The Change Rule of Heating System Characteristics
5.3. Factors Affecting the Heating Performance of the System
6. Conclusions
- (1)
- A new prefabricated assembled hot water radiant module heating system composed of construction waste masonry structure and other materials is proposed, and its performance is studied to verify that the system has a good heating effect;
- (2)
- Based on the theoretical analysis of thermal engineering, a physical model of a prefabricated assembled system is established, and the influence of the water supply temperature, flow rate, and coil spacing on the heating index of the system is explored by taking the average temperature of the ground, the density of heat flow, and the maximum temperature difference between the pipes as the indicators.
- (3)
- Through numerical simulation and orthogonal experiments, the change rules of the heating capacity of the system under different working conditions are explored, and a multivariate linear regression mathematical model (R2 > 0.85) is established between the numerical model of heat transfer in the floor structure of the system and the indexes of the heating capacity, which are verified to have a high degree of accuracy and provide experimental support and the theoretical basis for the design of the system in practical applications.
Author Contributions
Funding
Data Availability Statement
Acknowledgments
Conflicts of Interest
References
- Tsinghua University; Building Energy Efficiency Research Center. China Building Energy Efficiency Annual Development Research Report Rural Housing; China Construction Industry Press: Beijing, China, 2020. [Google Scholar]
- Weitzmann, P.; Kragh, J.; Roots, P.; Svendsen, S. Modelling floor heating systems using a validated two-dimensional ground-coupled numerical model. Build. Environ. 2005, 40, 153–163. [Google Scholar] [CrossRef]
- Kitagawa, H.; Asawa, T.; Del Rio, M.A.; Kubota, T.; Trihamdani, A.R. Thermal energy simulation of PCM-based radiant floor cooling systems for naturally ventilated buildings in a hot and humid climate. Build. Environ. 2023, 238, 110351. [Google Scholar] [CrossRef]
- Jin, X.; Zhang, X.; Luo, Y. A calculation method for the floor surface temperature in radiant floor system. Energy Build. 2010, 42, 1753–1758. [Google Scholar] [CrossRef]
- Li, Q.Q.; Chen, C.; Zhang, Y.; Lin, J.; Ling, H.S.; Ma, Y. Analytical solution for heat transfer in a multilayer floor of a radiant floor system. Build. Simul. 2014, 7, 207–216. [Google Scholar] [CrossRef]
- Zhang, L.; Liu, X.-H.; Jiang, Y. Simplified calculation for cooling/heating capacity, surface temperature distribution of radiant floor. Energy Build. 2012, 55, 397–404. [Google Scholar] [CrossRef]
- Wu, X.; Zhao, J.; Olesen, B.W.; Fang, L.; Wang, F. A new simplified model to calculate surface temperature and heat transfer of radiant floor heating and cooling systems. Energy Build. 2015, 105, 285–293. [Google Scholar] [CrossRef]
- Ding, P.; Li, Y.; Long, E.; Zhang, Y.; Liu, Q. Study on heating capacity and heat loss of capillary radiant floor heating systems. Appl. Therm. Eng. 2020, 165, 114618. [Google Scholar] [CrossRef]
- Ye, J.; Chen, X.; Xu, L.; Ni, L. Experimental study on heating performance of micro-holes radiant plate under different installation types in severe cold regions. Energy Build. 2023, 285, 112915. [Google Scholar] [CrossRef]
- Sattari, S.; Farhanieh, B. A parametric study on radiant floor heating system performance. Renew. Energy 2006, 31, 1617–1626. [Google Scholar] [CrossRef]
- Ngo, C.C.; Alhabeeb, B.A.; Balestrieri, M. Experimental study on radiant floor heating system. In Proceedings of the ASME International Mechanical Engineering Congress and Exposition, Proceedings (IMECE), Houston, TX, USA, 13–19 November 2015. [Google Scholar]
- Qi, H.B.; He, F.Y.; Wang, Q.S.; Li, D.; Lin, L. Simulation analysis of heat transfer on low temperature hot-water radiant floor heating and electrical radiant floor heating. Appl. Mech. Mater. 2012, 204, 4234–4238. [Google Scholar] [CrossRef]
- Ren, Y.; Li, D. Analysis of indoor thermal environment and heat loss of radiant floor heating system. In Proceedings of the 2011 International Conference on Remote Sensing, Environment and Transportation Engineering, RSETE 2011—Proceedings, Nanjing, China, 24–26 June 2011. [Google Scholar]
- Zhao, Z.C.; Jiang, P.P.; Zhao, K.; Shen, R.D. Analysis on indoor thermal comfort of radiant floor heating. Sci. Technol. Eng. 2018, 18, 321–328. [Google Scholar]
- Yang, F.; Liu, J.; Sun, Q.; Cheng, L.; Wennersten, R. Simulation analysis of household solar assistant radiant floor heating system in cold area. Energy Procedia 2019, 158, 631–636. [Google Scholar] [CrossRef]
- Baek, S.; Kim, S. Analysis of thermal performance and energy saving potential by PCM radiant floor heating system based on wet construction method and hot water. Energies 2019, 12, 828. [Google Scholar] [CrossRef]
- Strand, R.K. Incorporating two-dimensional conduction modeling techniques into an energy simulation program: The EnergyPlus radiant system example. Energy Build. 2022, 274, 112405. [Google Scholar] [CrossRef]
- Shen, D.Y.; Wang, S.L.; Yan, Q.Y.; Li, L.S. Experimental study of thin dry floor radiant heating system. Build. Sci. 2010, 26, 1–5. [Google Scholar]
- Yu, S.Z.; Feng, T.T.; Yu, T.T.; Lv, X.D. Study on thermal performance of floor radiant heating system with dry cavity. Shenyang Jianzhu Daxue Xuebao (Ziran Kexue Ban)/J. Shenyang Jianzhu Univ. (Nat. Sci.) 2013, 29, 888–893. [Google Scholar]
- Zhang, D.; Wang, Z.; Zhang, X. Experimental study on dry model radiant floor heating system. Taiyangneng Xuebao/Acta Energiae Solaris Sin. 2010, 31, 834–838. [Google Scholar]
- Alessio, G.; De Carli, M.; Zarrella, A.; Di Bella, A. Efficiency in heating operation of low-temperature radiant systems working under dynamic conditions in different kinds of buildings. Appl. Sci. 2018, 8, 2399. [Google Scholar] [CrossRef]
- Yu, G.; Yao, Y. The Experimental Research on the Heating and Cooling Performance of Light Floor Radiant Panels. Procedia Eng. 2015, 121, 1349–1355. [Google Scholar] [CrossRef]
- Liu, M.; Zhang, H.; Zheng, W.; You, S. Heat Transfer Research of a New Type of Radiant Floor Heating System. Heat Transf. Eng. 2020, 41, 1626–1641. [Google Scholar] [CrossRef]
- Werner-Juszczuk, A.J. Experimental and numerical investigation of lightweight floor heating with metallised polyethylene radiant sheet. Energy Build. 2018, 177, 23–32. [Google Scholar] [CrossRef]
- Babaharra, O.; Choukairy, K.; Hamdaoui, S.; Khallaki, K.; Mounir, S.H. Thermal behavior evaluation of a radiant floor heating system incorporates a microencapsulated phase change material. Constr. Build. Mater. 2022, 330, 127293. [Google Scholar] [CrossRef]
- Liu, X.L.; Wang, S.H.; Zhang, Y.C.; Du, H.M. Problems in design and construction of dry low temperature hot water radiant heating system. Build. Energy Effic. 2023, 51, 99–102. [Google Scholar]
- JGJ 142-2012; Technical Specification for Radiant Heating and Cooling. China Academy of Building Research: Beijing, China, 2012.
- Werner-Juszczuk, A.J. The influence of the thickness of an aluminium radiant sheet on the performance of the lightweight floor heating. J. Build. Eng. 2021, 44, 102896. [Google Scholar] [CrossRef]
- Zukowski, M. Heat transfer and pressure drop characteristics of the underfloor air distribution system. Energy Build. 2005, 37, 890–896. [Google Scholar] [CrossRef]
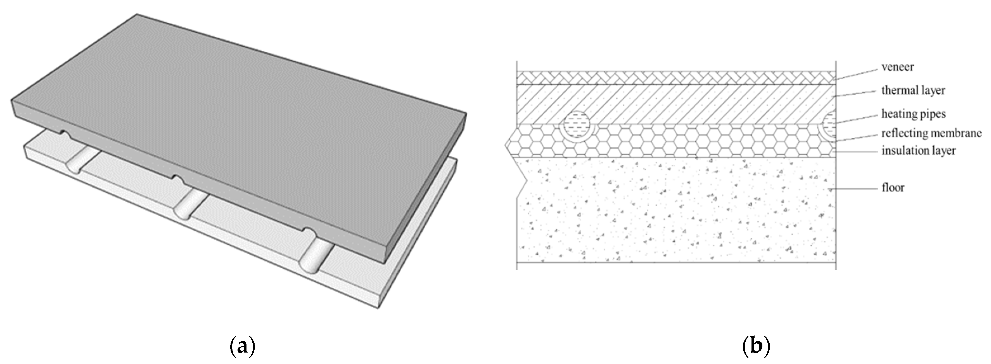

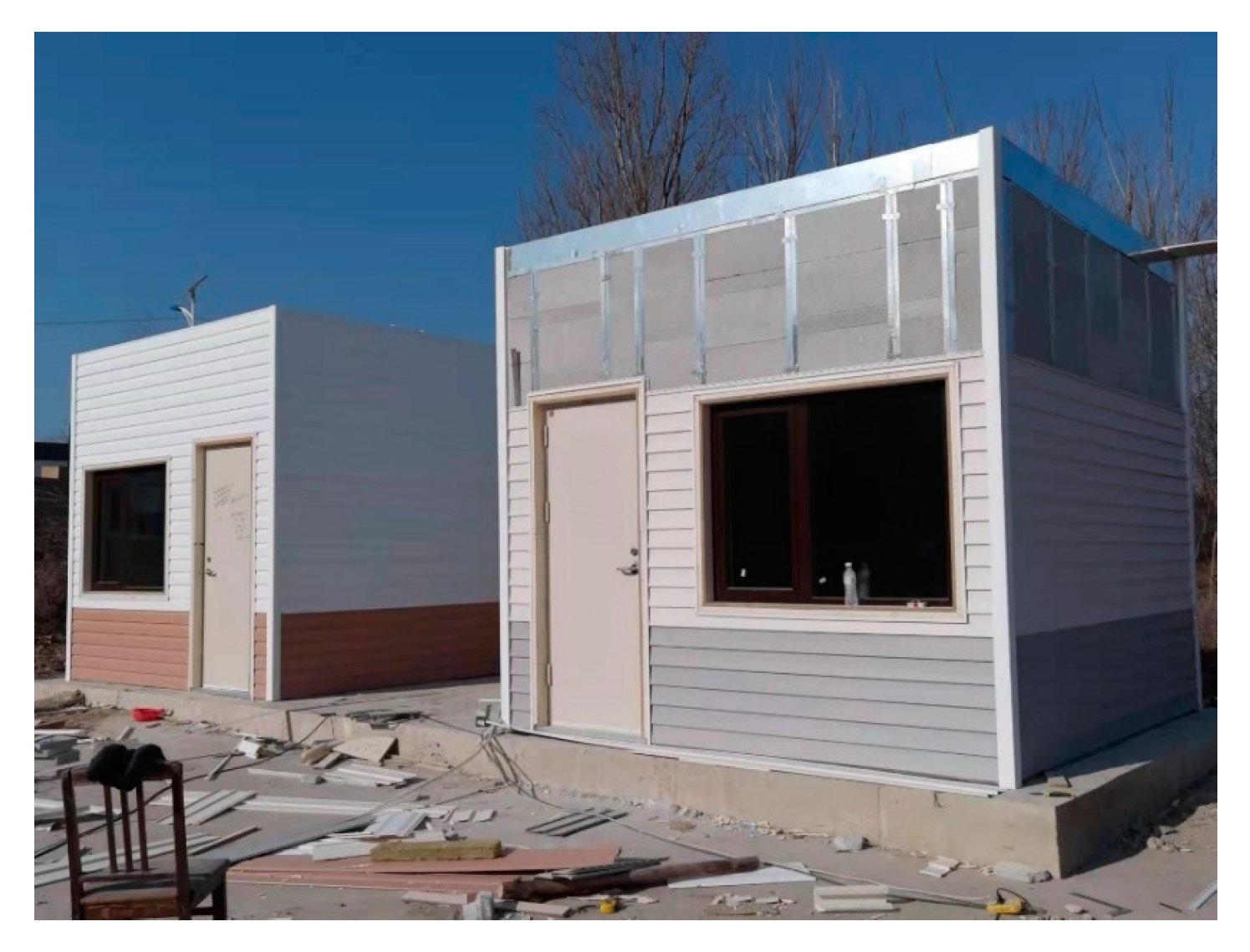
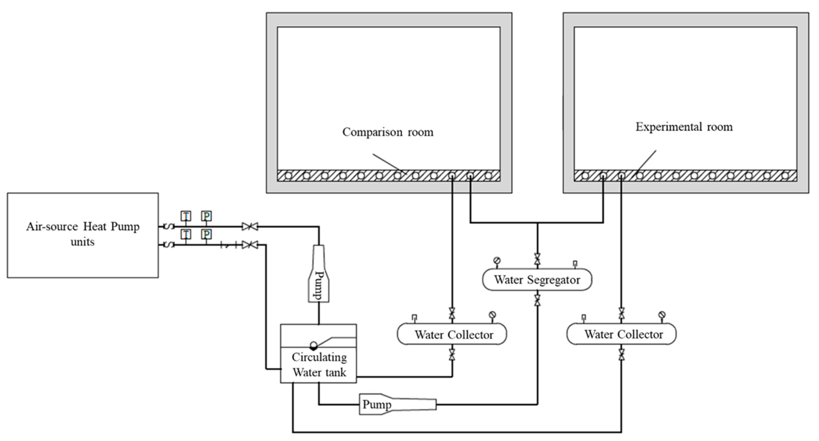
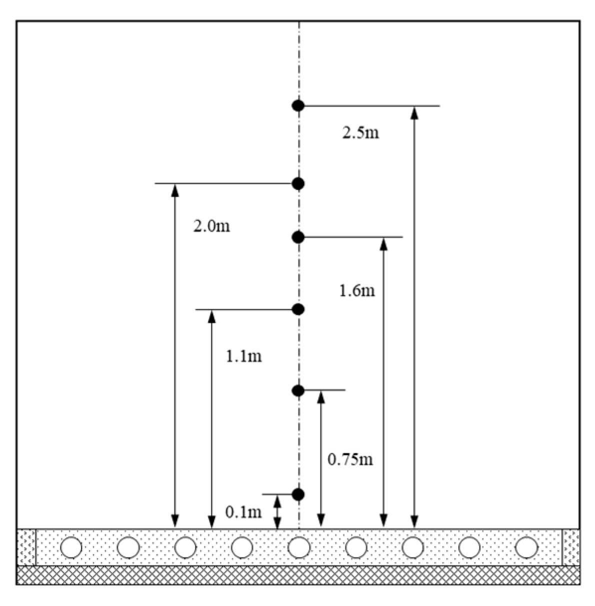
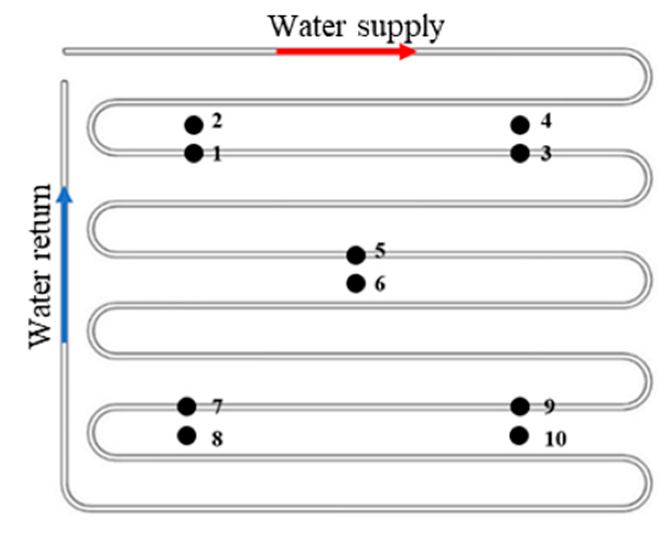
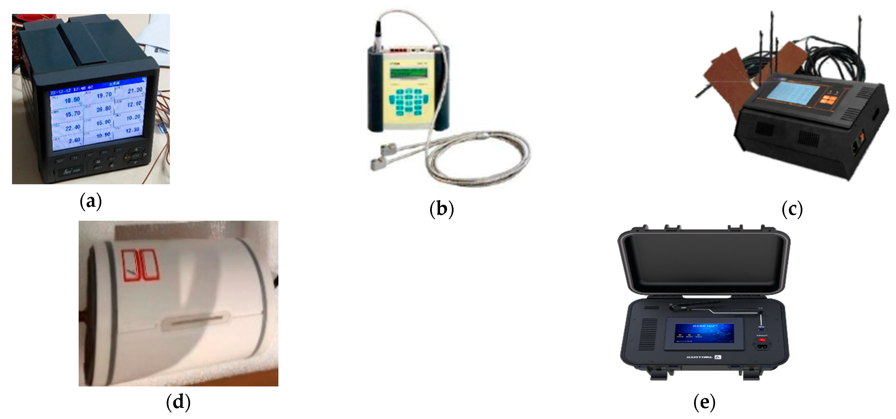
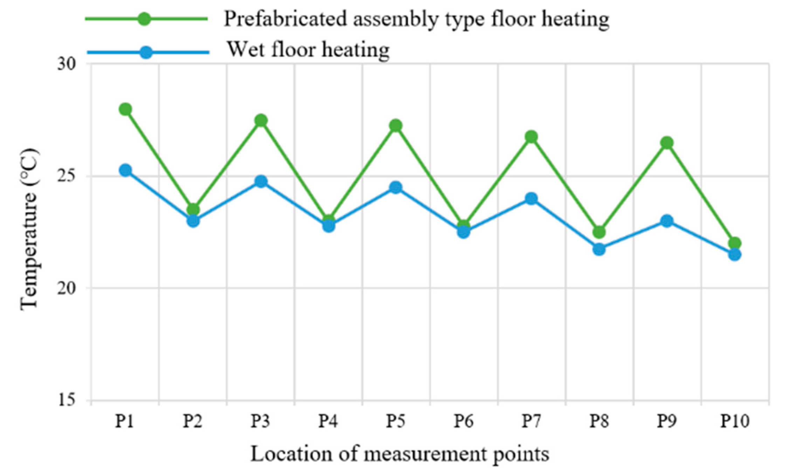


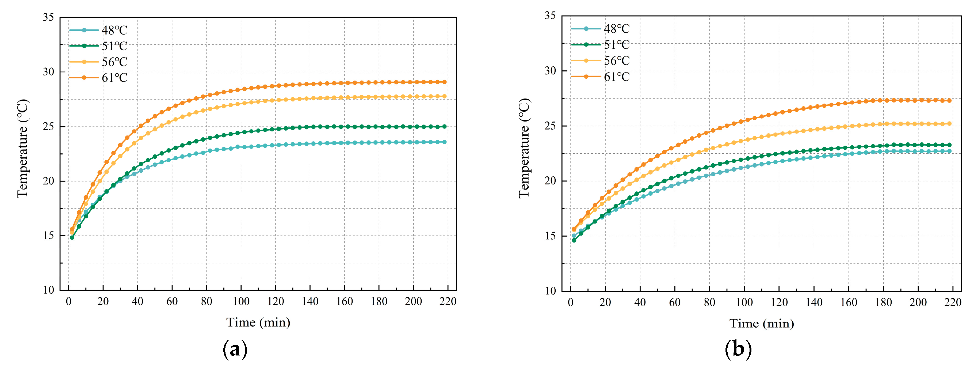
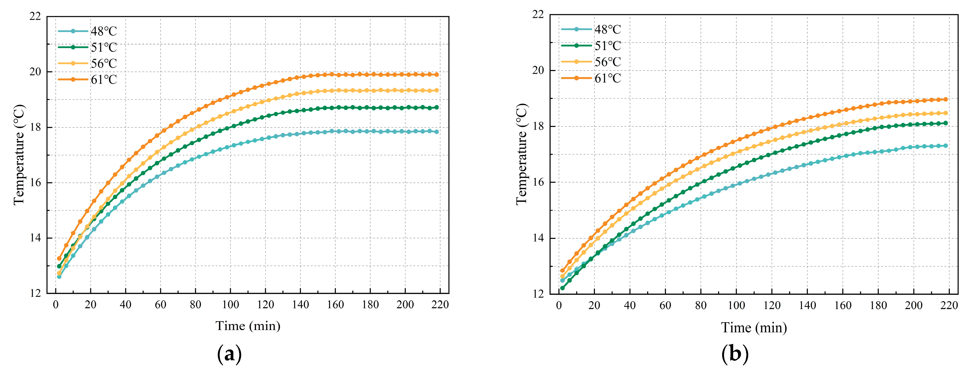
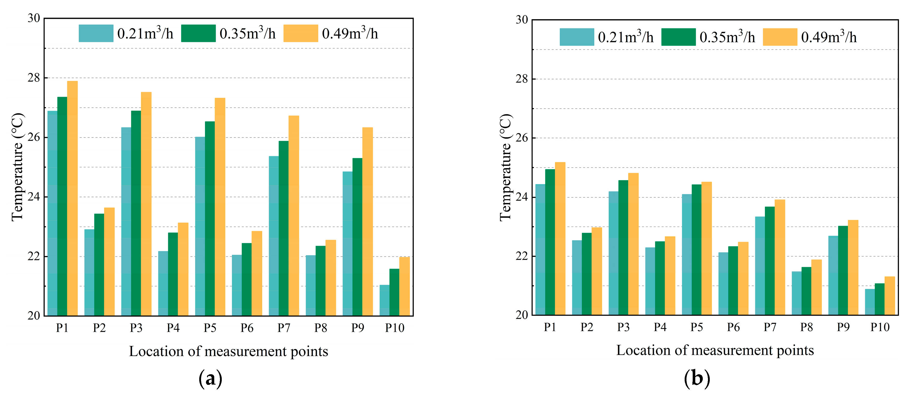

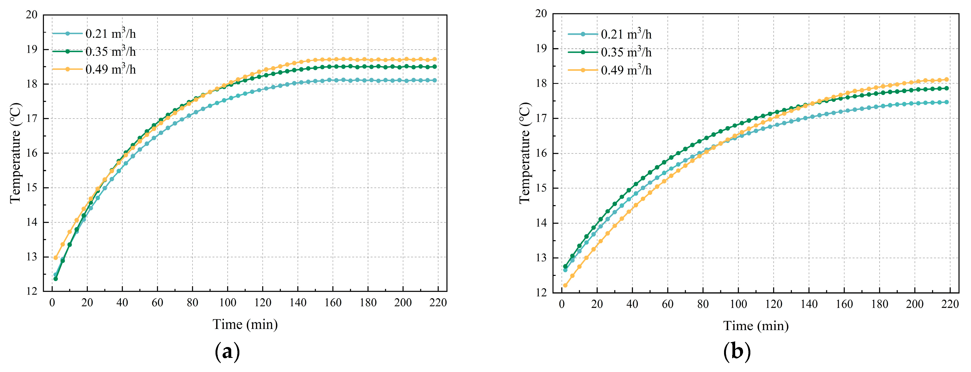

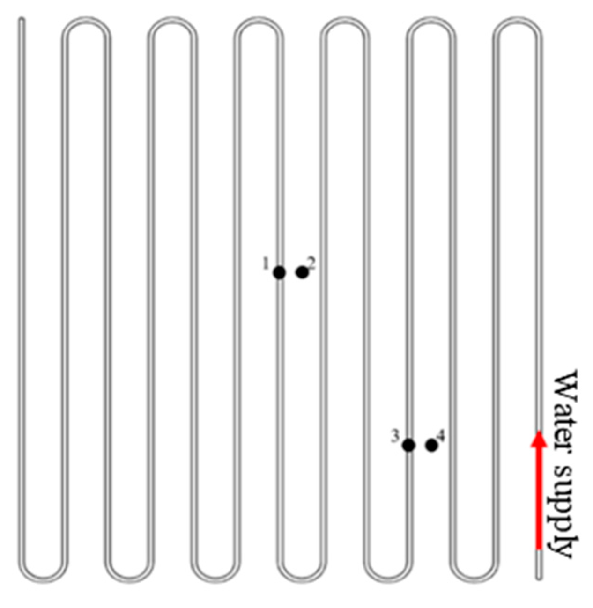
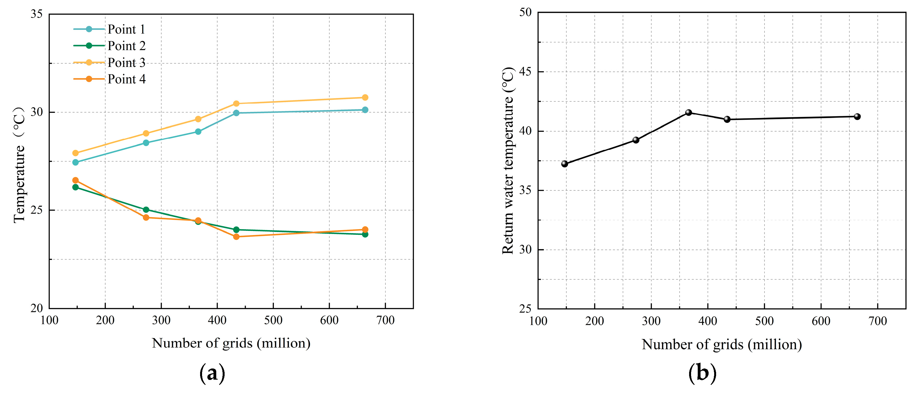

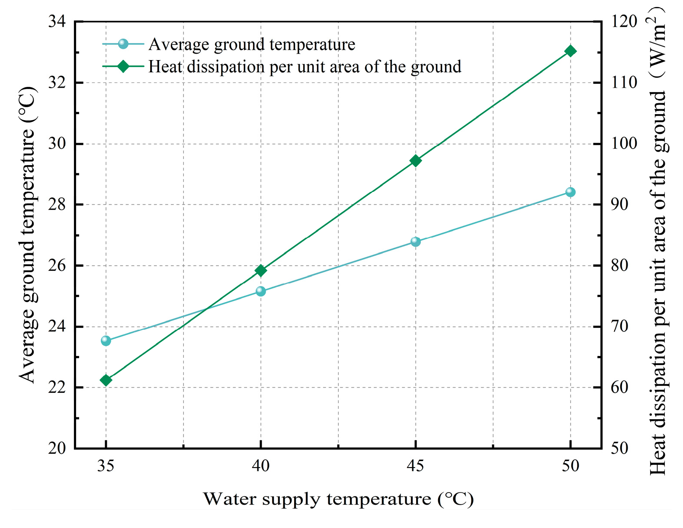
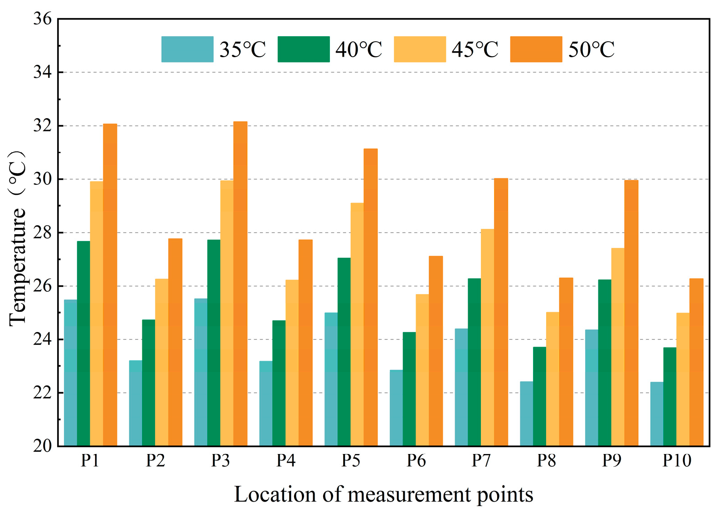
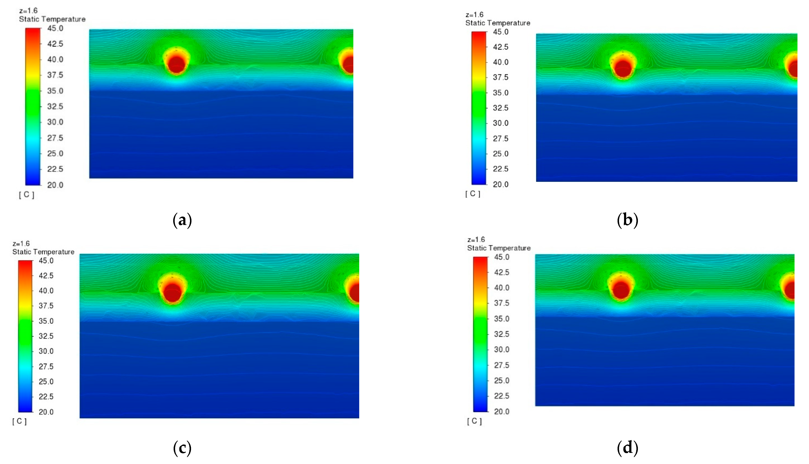
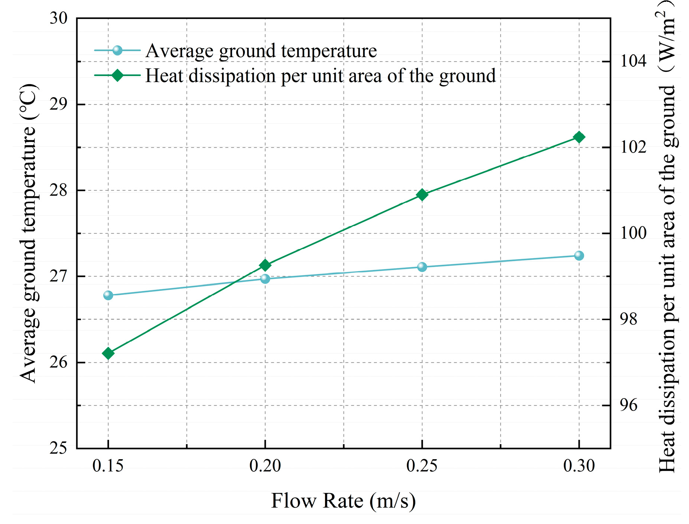
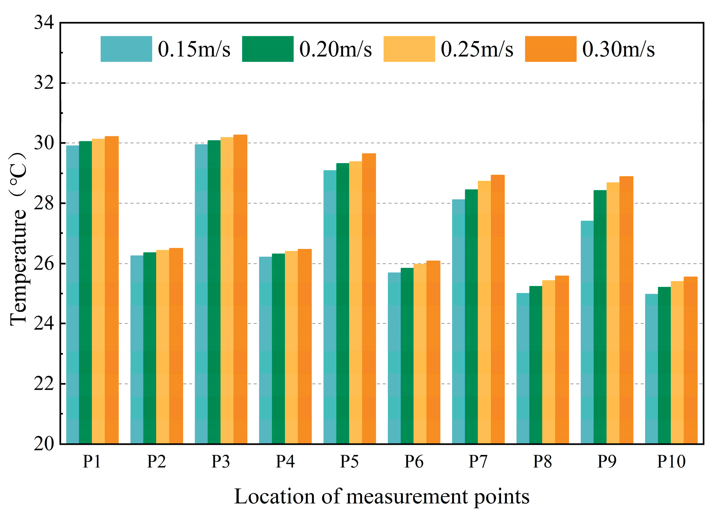

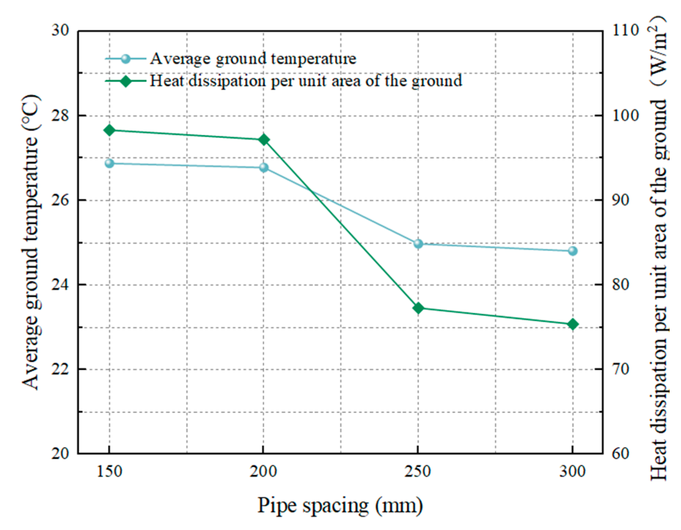

| Test Parameters | Test Instrument | Instrument Accuracy | Recording Mode |
|---|---|---|---|
| Indoor reference point air temperature, ground temperature, inlet and outlet water temperature | Thermocouple and SWP-ASR512 Paperless Recorder | ±0.1 °C | Automatic |
| Flow | FLEXIM Handheld Ultrasonic Flowmeter | ±0.01 m/s | Manual |
| Unheated wall temperature | JTNT-A/C Building Envelope Field Tester | ±0.2 °C | Automatic |
| Indoor vertical air temperature | JTR01Z Wireless Temperature Test Module | ±0.1 °C | Automatic |
| JTR25Z Wireless Multi-Channel Acquisition Host |
| Materials | Thermal Conductivity (W/m·K) | Density (kg/m3) | Heat Capacity (J/kg·K) |
|---|---|---|---|
| Module upper board | 0.7 | 980 | 750 |
| Module lower plate | 0.07 | 650 | 1380 |
| PE-RT pipe | 0.4 | 940 | 2000 |
| Reinforced concrete | 1.74 | 2500 | 920 |
| Tile | 1.1 | 2200 | 1250 |
| Reflective film | 202.4 | 2719 | 871 |
| No. | Boundary Name | Boundary Type | No. | Boundary Name | Boundary Type |
|---|---|---|---|---|---|
| 1 | Upper/lower surface of floor | Type III boundary condition | 4 | Supply inlet | Velocity inlet |
| 2 | Around the floor | Insulation layer | 5 | Return inlet | Pressure outlet |
| 3 | Pipe wall | Coupling, thin shell heat transfer | 6 | Solid–fluid contact surface | Coupling |
| Serial Number | A—Pipe Spacing (mm) | B—Water Temperature (°C) | C—Flow Rate (m/s) | Average Ground Temperature (°C) | Heat Dissipation per Unit Area (W/m2) | Maximum Temperature Difference between Pipes (°C) | |
|---|---|---|---|---|---|---|---|
| 1 | 150 | 35 | 0.15 | 22.58 | 50.70 | 1.33 | |
| 2 | 150 | 40 | 0.20 | 25.39 | 81.83 | 2.02 | |
| 3 | 150 | 45 | 0.25 | 27.23 | 102.12 | 2.02 | |
| 4 | 150 | 50 | 0.30 | 29.08 | 122.68 | 2.98 | |
| 5 | 200 | 35 | 0.20 | 23.64 | 62.50 | 2.36 | |
| 6 | 200 | 40 | 0.15 | 25.15 | 79.21 | 3.04 | |
| 7 | 200 | 45 | 0.30 | 27.24 | 102.24 | 3.79 | |
| 8 | 200 | 50 | 0.25 | 28.80 | 119.58 | 4.48 | |
| 9 | 250 | 35 | 0.25 | 22.54 | 50.21 | 2.44 | |
| 10 | 250 | 40 | 0.30 | 23.93 | 65.68 | 3.18 | |
| 11 | 250 | 45 | 0.15 | 24.98 | 77.32 | 3.80 | |
| 12 | 250 | 50 | 0.20 | 26.42 | 93.23 | 4.56 | |
| 13 | 300 | 35 | 0.30 | 22.45 | 49.30 | 2.66 | |
| 14 | 300 | 40 | 0.25 | 23.71 | 63.17 | 3.43 | |
| 15 | 300 | 45 | 0.20 | 24.92 | 76.59 | 4.19 | |
| 16 | 300 | 50 | 0.15 | 26.07 | 89.38 | 4.94 | |
| Average ground temperature | 26.07 | 22.80 | 24.70 | - | - | - | |
| 26.21 | 24.55 | 25.09 | - | - | - | ||
| 24.47 | 26.09 | 25.57 | - | - | - | ||
| 24.29 | 27.59 | 25.68 | - | - | - | ||
| Heat flow Density | 89.33 | 53.18 | 74.15 | - | - | - | |
| 90.88 | 72.47 | 78.54 | - | - | - | ||
| 71.61 | 89.57 | 83.77 | - | - | - | ||
| 69.61 | 106.22 | 84.98 | - | - | - | ||
| Maximum temperature difference between tubes | 2.09 | 2.20 | 3.28 | - | - | - | |
| 3.42 | 2.92 | 3.28 | - | - | - | ||
| 3.50 | 3.45 | 3.09 | - | - | - | ||
| 3.81 | 4.24 | 3.15 | - | - | - | ||
| R | Indicators 1 | 1.92 | 4.79 | 0.98 | - | - | - |
| Indicators 2 | 21.27 | 53.04 | 10.82 | - | - | - | |
| Indicators 3 | 1.72 | 2.04 | 0.19 | - | - | - | |
| (a) Ground mean temperature variance analysis | ||||||
|---|---|---|---|---|---|---|
| Source of Difference | Off-Difference Sum of Squares | Degree of Freedom | Mean Square Value | F-Value | F Critical Value | Significance |
| Pipe spacing (A) | 12.511 | 3 | 4.170 | 35.086 | ** | |
| Water supply temperature (B) | 50.737 | 3 | 16.912 | 142.291 | ** | |
| Flow rate (C) | 2.462 | 3 | 0.821 | 6.906 | * | |
| Error | 0.713 | 6 | 0.119 | |||
| Total sum of squared deviations | 66.42 | |||||
| (b) Heat dissipation per unit area variance analysis | ||||||
| Source of Difference | Off-Difference Sum of Squares | Degree of Freedom | Mean Square Value | F-Value | F Citical Value | Significance |
| Pipe spacing (A) | 1533.415 | 3 | 511.138 | 34.731 | ** | |
| Water supply temperature (B) | 6217.957 | 3 | 2072.652 | 140.834 | ** | |
| Flow rate (C) | 299.124 | 3 | 99.708 | 6.775 | * | |
| Error | 88.302 | 6 | 14.717 | |||
| Total sum of squared deviations | 8138.798 | |||||
| (c) Analysis of variance for maximum temperature difference between pipes | ||||||
| Source of Difference | Off-Difference Sum of Squares | Degree of Freedom | Mean Square Value | F-Value | F Critical Value | Significance |
| Pipe spacing (A) | 6.963 | 3 | 2.321 | 64.941 | ** | |
| Water supply temperature (B) | 8.891 | 3 | 2.964 | 82.920 | ** | |
| Flow rate (C) | 0.106 | 3 | 0.035 | 0.992 | — | |
| Error | 0.214 | 6 | 0.036 | |||
| Total sum of squared deviations | 16.175 | |||||
| Indicators | Fitting Equation | DW | ||
|---|---|---|---|---|
| Average ground temperature | 0.949 | 0.937 | 2.18 | |
| Heat dissipation per unit area | 0.949 | 0.936 | 2.142 | |
| Maximum temperature difference between pipes | 0.886 | 0.869 | 1.983 |
| Work Conditions | Ground-Averaged Temperature Regression Model Validation Results | Heat Dissipation per Unit Area Regression Model Validation Results | Maximum Temperature Difference between Pipes Regression Model Validation Results | ||||||
|---|---|---|---|---|---|---|---|---|---|
| Simulation Results (°C) | Predicted Results (°C) | Relative Error (%) | Simulation Results (°C) | Predicted Results (°C) | Relative Error (%) | Simulation Results (°C) | Predicted Results (°C) | Relative Error (%) | |
| 1 | 26.78 | 25.92 | 3.23 | 97.21 | 87.40 | 10.09 | 3.73 | 3.18 | 14.80 |
| 2 | 26.97 | 26.26 | 2.64 | 99.26 | 91.17 | 8.15 | 3.76 | 3.18 | 15.46 |
| 3 | 27.11 | 26.60 | 1.89 | 100.90 | 94.94 | 5.91 | 3.78 | 3.18 | 15.86 |
| 4 | 27.24 | 26.94 | 1.10 | 102.24 | 98.71 | 3.45 | 3.79 | 3.18 | 16.26 |
| 5 | 23.53 | 22.74 | 3.38 | 61.20 | 52.16 | 14.77 | 2.35 | 1.85 | 21.34 |
| 6 | 25.15 | 24.33 | 3.28 | 79.21 | 69.78 | 11.91 | 3.04 | 2.51 | 17.31 |
| 7 | 26.78 | 25.92 | 3.23 | 97.21 | 87.40 | 10.09 | 3.73 | 3.18 | 14.80 |
| 8 | 28.41 | 27.51 | 3.18 | 115.21 | 105.02 | 8.85 | 4.42 | 3.84 | 13.06 |
| 9 | 26.88 | 26.62 | 0.98 | 98.32 | 95.25 | 3.12 | 2.48 | 2.68 | −7.99 |
| 10 | 26.78 | 25.92 | 3.23 | 97.21 | 87.40 | 10.09 | 3.73 | 3.18 | 14.80 |
| 11 | 24.98 | 25.22 | −0.94 | 77.32 | 79.55 | −2.88 | 3.92 | 3.68 | 6.13 |
| 12 | 24.81 | 24.52 | 1.19 | 75.41 | 71.70 | 4.92 | 4.17 | 4.18 | −0.12 |
Disclaimer/Publisher’s Note: The statements, opinions and data contained in all publications are solely those of the individual author(s) and contributor(s) and not of MDPI and/or the editor(s). MDPI and/or the editor(s) disclaim responsibility for any injury to people or property resulting from any ideas, methods, instructions or products referred to in the content. |
© 2024 by the authors. Licensee MDPI, Basel, Switzerland. This article is an open access article distributed under the terms and conditions of the Creative Commons Attribution (CC BY) license (https://creativecommons.org/licenses/by/4.0/).
Share and Cite
Zhang, B.; Wang, Y.; Liu, M.; Zhang, Z. Experimental and Numerical Study of Newly Assembled Lightweight Radiant Floor Heating System. Buildings 2024, 14, 2096. https://doi.org/10.3390/buildings14072096
Zhang B, Wang Y, Liu M, Zhang Z. Experimental and Numerical Study of Newly Assembled Lightweight Radiant Floor Heating System. Buildings. 2024; 14(7):2096. https://doi.org/10.3390/buildings14072096
Chicago/Turabian StyleZhang, Baogang, Yongjuan Wang, Ming Liu, and Zhongbing Zhang. 2024. "Experimental and Numerical Study of Newly Assembled Lightweight Radiant Floor Heating System" Buildings 14, no. 7: 2096. https://doi.org/10.3390/buildings14072096






