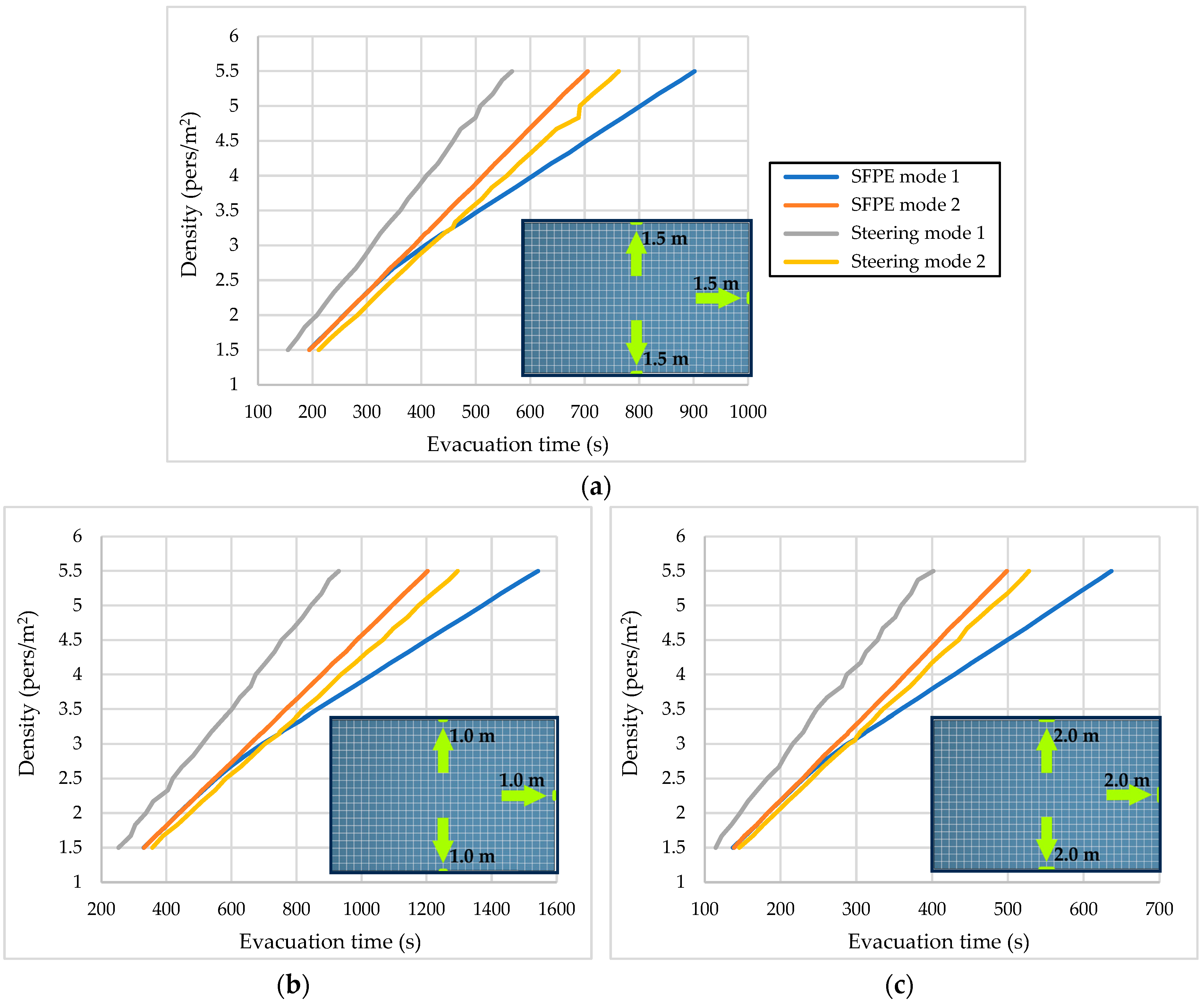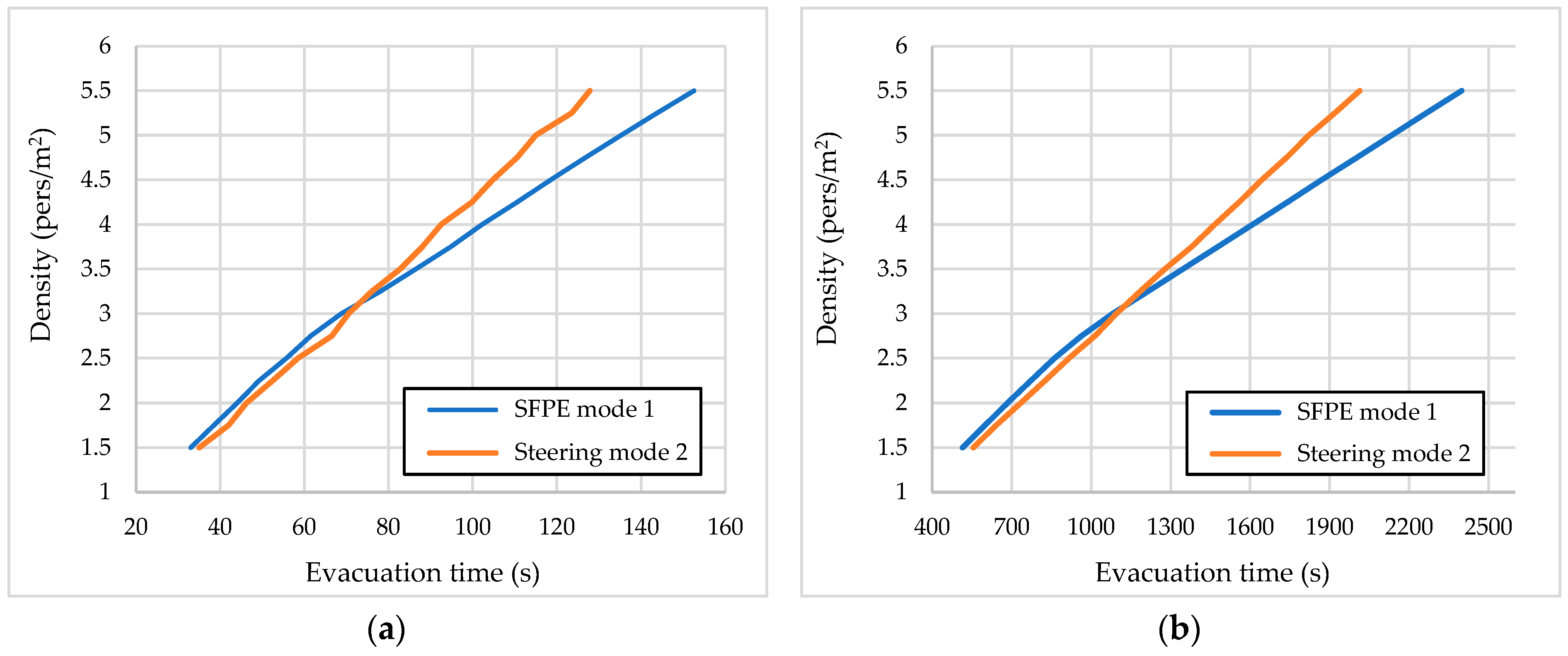Comparative Study of SFPE and Steering Modes in Pathfinder to Optimise Evacuation Routes
Abstract
:1. Introduction
2. Methods
2.1. The Pathfinder Evacuation Model
2.1.1. SFPE Mode
2.1.2. Steering Mode
- Using the simulation parameter “Limit Door Flow Rate” (“Boundary Layer”, “Specific Flow”);
- Using the door parameter “Flow Rate”.
- The door flow limit can only be set as a fixed value in steering mode. It cannot be based on the density in the enclosed space as in the SFPE mode [34].
- In steering mode, the actual flow rate achieved is often less than the set limit. This is due to the acceleration parameter and the avoidance agents in the model [34].
- Agents passing through a flow-limited door may experience a slight deceleration at the threshold of the door in steering mode [34].
2.1.3. Level of Service (LoS)
2.2. Case Study
2.2.1. Analysis of Modes of the Pathfinder Evacuation Model
- SFPE mode 1: “Use a Calculated Specific Flow”—calculated as a function of the density of agents in the bounded space;
- SFPE mode 2: “Always Use Max Specific Flow”—provides for the flow of agents through the door (1.32 pers/s/m) at the optimal density (1.88 pers/m2).
- Steering mode 1: considered only with “Collision Handling”;
- Steering mode 2: considered with “Collision Handling” and “Limit Door Flow Rate” with “Boundary Layer” of 0.15 m and “Specific Flow” of 1.32 pers/s/m.
2.2.2. Analysis of Two Selected Modes of the Pathfinder Evacuation Model
2.2.3. Effect of Width, Number, and Location of Exits on Evacuation Time
3. Results
3.1. Analysis of Modes of the Pathfinder Evacuation Model
3.2. Analysis of Two Selected Modes of the Pathfinder Evacuation Model
3.3. Effect of Width, Number, and Location of Exits on Evacuation Time
4. Discussion
5. Conclusions
Author Contributions
Funding
Data Availability Statement
Conflicts of Interest
References
- Kuligowski, E. Evacuation decision-making and behavior in wildfires: Past research, current challenges and a future research agenda. Fire Saf. J. 2021, 20, 103129. [Google Scholar] [CrossRef]
- Shan, S.; Guo, X.; Wei, Z.; Sun, W.; Zheng, H.; Pan, H.; Lin, J. Simulation analysis of evacuation processes in a subway station based on multi-disaster coupling scenarios. Int. J. Disaster Risk Reduct. 2023, 96, 103998. [Google Scholar] [CrossRef]
- Ronchi, E.; Nilsson, D. Fire evacuation in high-rise buildings: A review of human behaviour and modelling research. Fire Sci. Rev. 2013, 2, 7. [Google Scholar] [CrossRef]
- Ternero, R.; Sepúlveda, J.; Alfaro, M.; Fuertes, G.; Vargas, M.; Sepúlveda-Rojas, J.P.; Soto-Jancidakis, L. Analysis of Pedestrian Behavior for the Optimization of Evacuation Plans in Tall Buildings: Case Study Santiago, Chile. Buildings 2023, 13, 2907. [Google Scholar] [CrossRef]
- Li, W.; Zhu, J.; Li, H.; Wu, Q.; Zhang, L. A Game Theory Based on Monte Carlo Analysis for Optimizing Evacuation Routing in Complex Scenes. Math. Probl. Eng. 2015, 2015, 292093. [Google Scholar] [CrossRef]
- Helbing, D.; Farkas, I.; Vicsek, T. Simulating dynamical features of escape panic. Nature 2000, 407, 487–490. [Google Scholar] [CrossRef] [PubMed]
- Fang, Z.; Song, W.; Wu, H. A Multi-Grid Model for Evacuation Coupling With the Effects of Fire Products. In Pedestrian and Evacuation Dynamics; Peacock, R., Kuligowski, E., Averill, J., Eds.; Springer: Boston, MA, USA, 2011; pp. 349–359. [Google Scholar] [CrossRef]
- Lovreglio, R.; Ronchi, E.; Nilsson, D. An Evacuation Decision Model based on perceived risk, social influence and behavioural uncertainty. Simul. Model. Pract. Theory 2016, 66, 226–242. [Google Scholar] [CrossRef]
- Kasereka, S.; Kasoro, N.; Kyamakya, K.; Goufo, E.F.D.; Chikki, A.P.; Yengo, M.V. Agent-Based Modelling and Simulation for evacuation of people from a building in case of fire. Procedia Comput. Sci. 2018, 130, 10–17. [Google Scholar] [CrossRef]
- Li, X.; Chen, R.; Zhu, Y.; Jim, C.Y. Emergency fire evacuation simulation of underground commercial street. Simul. Model. Pract. Theory 2024, 134, 102929. [Google Scholar] [CrossRef]
- Haghani, M.; Sarvi, M. Following the crowd or avoiding it? Empirical investigation of imitative behaviour in emergency escape of human crowds. Anim. Behav. 2017, 124, 47–56. [Google Scholar] [CrossRef]
- Moussaïd, M.; Perozo, N.; Garnier, S.; Helbing, D.; Theraulaz, G. The Walking Behaviour of Pedestrian Social Groups and Its Impact on Crowd Dynamics. PLoS ONE 2010, 5, e10047. [Google Scholar] [CrossRef] [PubMed]
- Nilsson, D.; Johansson, A. Social influence during the initial phase of a fire evacuation—Analysis of evacuation experiments in a cinema theatre. Fire Saf. J. 2009, 44, 71–79. [Google Scholar] [CrossRef]
- Lovreglio, R.; Fonzone, A.; dell’Olio, L.; Borri, D.; Ibeas, A. The Role of Herding Behaviour in Exit Choice during Evacuation. Procedia-Soc. Behav. Sci. 2014, 160, 390–399. [Google Scholar] [CrossRef]
- Helbing, D.; Johansson, A. Pedestrian, Crowd and Evacuation Dynamics. In Encyclopedia of Complexity and Systems Science; Meyers, R., Ed.; Springer: New York, NY, USA, 2009; pp. 6476–6495. [Google Scholar] [CrossRef]
- Heliövaara, S.; Kuusinen, J.M.; Rinne, T.; Korhonen, T.; Ehtamo, H. Pedestrian behavior and exit selection in evacuation of a corridor—An experimental study. Saf. Sci. 2012, 50, 221–227. [Google Scholar] [CrossRef]
- Gwynne, S.; Galea, E.R.; Owen, M.; Lawrence, P.J.; Filippidis, L. A review of the methodologies used in the computer simulation of evacuation from the built environment. Build. Environ. 1999, 34, 741–749. [Google Scholar] [CrossRef]
- Kuligowski, E.D. Computer Evacuation Models for Buildings. In SFPE Handbook of Fire Protection Engineering, 5th ed.; Hurley, M.J., Ed.; Springer: New York, NY, USA, 2016; p. 3493. [Google Scholar]
- Lovreglio, R.; Ronchi, E.; Kinsey, M.J. An Online Survey of Pedestrian Evacuation Model Usage and Users. Fire Technol. 2020, 56, 1133–1153. [Google Scholar] [CrossRef]
- Kholshchevnikov, V.V.; Samoshin, D.A.; Parfyonenko, A.P.; Belosokhov, I.P. Study of children evacuation from pre-school education institutions. Fire Mater. 2012, 36, 349–366. [Google Scholar] [CrossRef]
- Capote, J.; Alvear, D.; Abreu, O.; Cuesta, A.; Alonso, V. A Stochastic Approach for Simulating Human Behaviour During Evacuation Process in Passenger Trains. Fire Technol. 2012, 48, 911–925. [Google Scholar] [CrossRef]
- Ronchi, E. Evacuation Modelling in Road Tunnel Fires. Ph.D. Thesis, Department of Roads and Transportation, Faculty of Engineering, Polytechnic University of Bari, Bari, Italy, 2012. Available online: https://lucris.lub.lu.se/ws/portalfiles/portal/5519346/4001478.pdf (accessed on 13 June 2024).
- Bonabeau, E. Agent-based modeling: Methods and techniques for simulating human systems. Proc. Natl. Acad. Sci. USA 2002, 99, 7280–7287. [Google Scholar] [CrossRef]
- Helbing, D.; Molnár, P. Social force model for pedestrian dynamics. Phys. Rev. E 1995, 51, 4282. [Google Scholar] [CrossRef]
- Kirchner, A.; Schadschneider, A. Simulation of evacuation processes using a bionics-inspired cellular automaton model for pedestrian dynamics. Phys. A Stat. Mech. Its Appl. 2002, 312, 260–276. [Google Scholar] [CrossRef]
- Schadschneider, A.; Klingsch, W.; Klüpfel, H.; Kretz, T.; Rogsch, C.; Seyfried, A. Evacuation dynamics: Empirical results, modeling and applications. In Encyclopedia of Complexity and Systems Science; Meyers, R., Ed.; Springer: New York, NY, USA, 2009; pp. 3142–3176. [Google Scholar] [CrossRef]
- Zhang, J.; Klingsch, W.; Schadschneider, A.; Seyfried, A. Transitions in pedestrian fundamental diagrams of straight corridors and T-junctions. J. Stat. Mech. Theory Exp. 2011, 2011, P06004. [Google Scholar] [CrossRef]
- Twarogowska, M.; Goatin, P.; Duvigneau, R. Comparative Study of Macroscopic Pedestrian Models. Transp. Res. Procedia 2014, 2, 477–485. [Google Scholar] [CrossRef]
- Hughes, R.L. A continuum theory for the flow of pedestrians. Transp. Res. Part B Methodol. 2002, 36, 507–535. [Google Scholar] [CrossRef]
- Epstein, J.M. Agent-based computational models and generative social science. Complexity 1999, 4, 41–60. [Google Scholar] [CrossRef]
- Fruin, J.J.; Strakosch, G.R. Pedestrian Planning and Design; Elevator World, Inc.: Mobile, AL, USA, 1987. [Google Scholar]
- Wachs, M.; Samuels, J.M.; Skinner, R.E. Highway Capacity Manual; Transportation Research Board: Washington, DC, USA, 2000. [Google Scholar]
- Brillon, W. Handbuch für die Bemessung von Straßenverkehrsanlagen; Forschungsgesellschaft für Straßen-und Verkehrswesen: Cologne, Germany, 2009. [Google Scholar]
- Pathfinder|Thunderhead Engineering. Available online: https://www.thunderheadeng.com/ (accessed on 13 June 2024).
- Ahmed, S.; Mehmood, S.; Kristensen, A.S. Critical Analysis of Computer-based Evacuation Simulation of an Education Institution. In Proceedings of the 11th International Conference on Computer Modeling and Simulation (ICCMS), North Rockhampton, QLD, Australia, 16–19 January 2019; pp. 26–30. [Google Scholar] [CrossRef]
- Li, M.X.; Zhu, S.B.; Wang, J.H.; Zhou, Z. Research on Fire Safety Evacuation in a University Library in Nanjing. Procedia Eng. 2018, 211, 372–378. [Google Scholar] [CrossRef]
- Society of Fire Protection Engineers. SFPE Engineering Guide: Human Behavior in Fire, 2nd ed.; Springer: Cham, Switzerland, 2018; p. 159. [Google Scholar] [CrossRef]
- Gwynne, S.M.V.; Rosenbaum, E.R. Employing the Hydraulic Model in Assessing Emergency Movement. In SFPE Handbook of Fire Protection Engineering, 5th ed.; Hurley, M.J., Ed.; Springer: New York, NY, USA, 2016; p. 3493. [Google Scholar] [CrossRef]
- Ronchi, E. Testing the predistice capabilities of evacuation models for tunnel fire safety analysis. Saf. Sci. 2013, 59, 141–153. [Google Scholar] [CrossRef]
- Mehmood, S.; Ahmed, S.; Kristensen, A.S. Application of Integrates Model of Evacuation Pschology in an Agent-based Simulation. In Proceedings of the 11th International Conference on Computer Modeling and Simulation (ICCMS), North Rockhampton, QLD, Australia, 16–19 January 2019; pp. 70–74. [Google Scholar] [CrossRef]
- Reynolds, C.W. Steering Behaviors for Autonomous Characters; Sony Computer Entertainment America: Foster City, CA, USA, 1999. [Google Scholar]
- Amor, H.B.; Obst, O.; Murray, J. Fast, Neat and under Control: Inverse Steering Behaviors for Physical Autonomous Agents; Institute for Computer Science, University of Koblenz: Koblenz, Germany, 2003. [Google Scholar]
- Still, G.K. Introduction to Crowd Science; CRC Press: Boca Raton, FL, USA, 2014. [Google Scholar]
- Snohová, A.; Kučera, P.; Pokorny, J.; Bernatik, A. Monte Carlo Analysis for Evacuation in Multipurpose Event Spaces. Fire 2024, 7, 178. [Google Scholar] [CrossRef]









| Levels | Queues (pers/m2) | Qualitative Description of the Levels | |
|---|---|---|---|
| min | max | ||
| A | 0.0 | 0.828 | Very comfortable walking, with plenty of space to overtake. |
| B | 0.828 | 1.076 | Comfortable walking, moderate traffic, occasionally slowing down. |
| C | 1.076 | 1.538 | Slightly uncomfortable walking, heavy traffic, need to avoid people. |
| D | 1.538 | 3.588 | Uncomfortable walking, crowded, difficult to overtake. |
| E | 3.588 | 5.382 | Very uncomfortable walking, crowds, need to push through. |
| F | 5.382 | − | Unbearable walking, chaos, impossible to move. |
 | |||
Disclaimer/Publisher’s Note: The statements, opinions and data contained in all publications are solely those of the individual author(s) and contributor(s) and not of MDPI and/or the editor(s). MDPI and/or the editor(s) disclaim responsibility for any injury to people or property resulting from any ideas, methods, instructions or products referred to in the content. |
© 2024 by the authors. Licensee MDPI, Basel, Switzerland. This article is an open access article distributed under the terms and conditions of the Creative Commons Attribution (CC BY) license (https://creativecommons.org/licenses/by/4.0/).
Share and Cite
Snohová, A.; Kučera, P. Comparative Study of SFPE and Steering Modes in Pathfinder to Optimise Evacuation Routes. Buildings 2024, 14, 2361. https://doi.org/10.3390/buildings14082361
Snohová A, Kučera P. Comparative Study of SFPE and Steering Modes in Pathfinder to Optimise Evacuation Routes. Buildings. 2024; 14(8):2361. https://doi.org/10.3390/buildings14082361
Chicago/Turabian StyleSnohová, Adéla, and Petr Kučera. 2024. "Comparative Study of SFPE and Steering Modes in Pathfinder to Optimise Evacuation Routes" Buildings 14, no. 8: 2361. https://doi.org/10.3390/buildings14082361





