Construction Mechanical Characteristics and Monitoring Analysis of the Existing Subway over the Newly Built Long Foundation Pit
Abstract
:1. Introduction
2. Project Overview
2.1. Project Introduction
2.2. Crossing Section Construction Plan
3. Finite Element Model of the Construction of an Existing Metro Open-Cut Expressway Tunnel on the Upper Span
3.1. Selection of Stratum and Structural Parameters
3.2. Stratigraphic Model
3.3. Finite Element Model
4. Analysis of Finite Element Results for the Construction of the Existing Metro Open-Cut Expressway Tunnel on the Upper Span
4.1. Stratigraphic Deformation Analysis in the Zone of Influence
4.2. Deformation Analysis of Existing Metro Tunnel
4.2.1. Vertical Deformation of Tunnel Structure
4.2.2. Stress Distribution of Tunnel Structure
5. Field Monitoring
6. Conclusions
- In this paper, ANSYS finite element analysis software was employed to numerically simulate the construction process, and the surface settlement of the cross-construction section was calculated and compared with the monitoring value of the actual project. The results demonstrated that the settlement value of the surrounding surface monitoring point under the most unfavorable working condition 5, the variation law of the simulated value, and the monitoring data were essentially the same during the excavation process. Furthermore, the error between the calculated results and the measured values was less than 10%, which validates the accuracy of the numerical model, provides rational support for the subsequent analysis, and holds a certain reference value for scholars in related fields.
- During the construction of intersecting sections, the existing subway lines floated collectively. Nevertheless, from the start of the excavation until the final resumption of traffic, the displacement of the tunnel structure of the existing subway line experienced minor fluctuations and maintained a stable change. The cumulative displacement and the rate of change remained within the control value range for the protection of the existing subway line.
- When the foundation pit of the upper span was excavated to the bottom, that is, under the most unfavorable working condition 5, uplift occurred at the bottom of the foundation pit, and the uplift value amounted to 5.468 mm. Settlement emerged around the excavation area of the upper-span foundation pit, and the settlement area was mainly concentrated in the regions on both sides of the construction section of the upper-span tunnel, with the maximum settlement value reaching −2.675 mm. Additionally, there was a local settlement area above the existing subway tunnel, and the maximum settlement value in this area attained −2.1 mm.
- The vertical formation deformation outside the excavation area conformed to the Peck normal distribution curve. Additionally, in similar construction processes, particular attention should be given to the area 30 m above the existing shield tunnel. Our research indicated that the main deformation was concentrated within that range, and the vertical deformation was the greatest on the left line.
- The deformation characteristics of the existing subway shield tunnel under various working conditions during the excavation process were initially uplifted and subsequently depressed. As the excavation process progressed, the left and right lines of the existing tunnel gradually floated upward. When the foundation pit was excavated to completion, the amount of floating of the track reached its maximum. The upward floating of the left line was 1.54 mm, and that of the right line tunnel was 1.26 mm, both of which were lower than the control value of the existing tunnel bulge. The construction method involved in this paper has a certain reference value in practical engineering.
- The maximum principal stress value of the existing shield tunnel increased progressively during the excavation process. The maximum principal stress of the intersecting segments amounted to 2.42 MPa when it was excavated to the bottom. Subsequently, the final principal stress gradually declined with the structural construction and earth filling construction, eventually reaching 1.84 MPa. It can be observed that the principal stress of each construction stage was lower than the tensile strength of the existing tunnel’s C50 concrete. This indicated that the construction process was safe. However, as concrete is subjected to different degrees of natural corrosion underground, it will lead to a reduction in its tensile strength. Therefore, it is necessary to consider the safety problems caused by the reduction in concrete strength in the construction process, and it is necessary to take certain measures.
Author Contributions
Funding
Data Availability Statement
Conflicts of Interest
References
- Ma, M.M.; Ji, Y.S. Influences of New Tunnel Underpass Construction on Existing Expressway and Study on Construction Method Optimization. Highw. Eng. 2020, 45, 140–145. (In Chinese) [Google Scholar]
- Xian, Z.P. Structure Safety Analysis of a Newly Built Expressway Crossing over an Operating High-speed Railway Tunnel. Mod. Tunn. Technol. 2020, 57, 134–140. (In Chinese) [Google Scholar]
- Yi, L.B.; Du, M.F.; Zhu, D.D. Study on the Inflence of Underpass Construction on High-speed Railway Subgrade with Small Clear Spacing. J. Hefei Univ. Technol. (Nat. Sci.) 2020, 43, 1653–1656. (In Chinese) [Google Scholar]
- Liu, J.; Wu, S.; Wang, L.; Zhou, X. Study on the Settlement Law of Adjacent Buildings Group Caused by Deep and Long Excavation. Chin. J. Undergr. Space Eng. 2022, 18, 1374–1382. (In Chinese) [Google Scholar]
- Zhang, Z.; Zhang, M.; Zhao, Q. A simplified analysis for deformation behavior of buried pipelines considering disturbance effects of underground excavation in soft clays. Arab. J. Geosci. 2015, 8, 7771–7785. [Google Scholar] [CrossRef]
- Sun, H.; Chen, Y.; Zhang, J.; Kuang, T. Analytical investigation of tunnel deformation caused by circular foundation pit excavation. Comput. Geotech. 2019, 106, 193–198. [Google Scholar] [CrossRef]
- Wu, H.N.; Shen, S.L.; Liao, S.M.; Yin, Z.Y. Longitudinal structural modelling of shield tunnels considering shearing dislocation between segmental rings. Tunn. Undergr. Space Technol. 2015, 50, 317–323. [Google Scholar] [CrossRef]
- Wu, H.N.; Shen, S.L.; Yang, J.; Zhou, A. Soil-tunnel interaction modelling for shield tunnels considering shearing dislocation in longitudinal joints. Tunn. Undergr. Space Technol. 2018, 78, 168–177. [Google Scholar] [CrossRef]
- Ittichai, B.; Takemura, J. Observation of ground movement with existing pile groups due to tunneling in sand using centrifuge modelling. Geotech. Geol. Eng. 2015, 33, 621–640. [Google Scholar]
- Gang, Z.; Wei, S.W.; Peng, S.Y.; Diao, Y.; Ng, C.W.W. Centrifuge modeling of the influence of basement excavation on existing tunnels. In Proceedings of the International Conference on Physical Modelling in Geotechnics, Zurich, Switzerland, 28 June–1 July 2010; Volume 1. [Google Scholar]
- Li, M.G.; Chen, J.J.; Wang, J.H.; Zhu, Y.F. Comparative study of construction methods for deep excavations above shield tunnels. Tunn. Undergr. Space Technol. 2018, 71, 329–339. [Google Scholar] [CrossRef]
- Zhang, H.B.; Chen, J.J.; Fan, F.; Wang, J.H. Deformation monitoring and performance analysis on the shield tunnel influenced by adjacent deep excavations. J. Aerosp. Eng. 2017, 30, B4015002. [Google Scholar] [CrossRef]
- Liu, H.; Li, K.; Wang, J.; Cheng, C. Numerical simulation of deep foundation pit construction under complex site conditions. Adv. Civ. Eng. 2021, 2021, 6669466. [Google Scholar] [CrossRef]
- Zhao, X.; Wang, H.; Li, Z.; Dai, G.; Yin, Z.; Cao, S.; Zhou, J. Numerical study on the deformation of tunnels by excavation of foundation pit adjacent to the subway. Appl. Sci. 2022, 12, 4752. [Google Scholar] [CrossRef]
- Ye, S.; Zhao, Z.; Wang, D. Deformation analysis and safety assessment of existing metro tunnels affected by excavation of a foundation pit. Undergr. Space 2021, 6, 421–431. [Google Scholar] [CrossRef]
- Wu, W.; Lu, H.; Chen, S.; Zhang, D. Effect and control of foundation pit excavation on existing tunnels: A state-of-the-art review. Tunn. Undergr. Space Technol. 2024, 147, 105704. [Google Scholar]
- Yin, Y. Design and Practice of Deep Foundation Pit Adjacent to Subway Station. Chin. J. Undergr. Space Eng. 2018, 14, 263–269. (In Chinese) [Google Scholar]
- Seo, M.; Im, J.C.; Kim, C.; Yoo, J.W. Study on the applicability of a retaining wall using batter piles in clay. Can. Geotech. J. 2016, 53, 1195–1212. [Google Scholar] [CrossRef]
- Liang, L.; Li, E.P.; Wang, Q.G.; Wang, X.Z. Practice of MJS Method in Light Railway Inter Change Passage Construction in Shanghai. Chin. J. Undergr. Space Eng. 2012, 8, 135–139. (In Chinese) [Google Scholar]
- Wang, X. ANSYS Numerical Analysis of Engineering Structures; China Communications Press: Beijing, China, 2007. (In Chinese) [Google Scholar]
- Guo, J.; Liu, G.; Su, W.; Li, M. Numerical Analysis about Influence from the Subsurface Structure on Adjacent Deep Excavation in Foundation Pit Group. J. Shenyang Jianzhu Univ. (Nat. Sci. Ed.) 2019, 35, 222–230. (In Chinese) [Google Scholar]
- Li, D.; Yan, C.; Zhang, S. Advances in researching influences of deep excavation onsurrounding environment. J. Wuhan Univ. (Eng.) 2018, 51, 659–668. (In Chinese) [Google Scholar]
- Diao, Y.; Zhu, P.; Jia, Z.; Gang, Z.; Du, Y.; Shang, D.; Zhou, H. Stability analysis and safety factor prediction of excavation supported by inclined piles in clay. Comput. Geotech. 2021, 140, 104420. [Google Scholar] [CrossRef]
- Jongpradist, P.; Kaewsri, T.; Sawatparnich, A.; Suwansawat, S.; Youwai, S.; Kongkitkul, W.; Sunitsakul, J. Development of tunneling influence zones for adjacent pile foundations by numerical analyses. Tunn. Undergr. Space Technol. 2013, 34, 96–109. [Google Scholar] [CrossRef]
- Prasad, S.J.; Kumar, J. Stability of long unsupported twin circular tunnels in soils. Tunn. Undergr. Space Technol. 2013, 38, 326–335. [Google Scholar]
- Ashraf, S.O. Stability of unlined twin tunnels in undrained clay. Tunn. Undergr. Space Technol. 2010, 25, 290–296. [Google Scholar]
- Liang, R.; Wu, J.; Sun, L.; Shen, W.; Wu, W. Performances of adjacent metro structures due to zoned excavation of a large-scale basement in soft ground. Tunn. Undergr. Space Technol. 2021, 117, 104123. [Google Scholar] [CrossRef]
- Talmon, A.M.; Bezuijen, A. Analytical model for the beam action of a tunnel lining during construction. Int. J. Numer. Anal. Methods Geomech. 2013, 37, 181–200. [Google Scholar] [CrossRef]

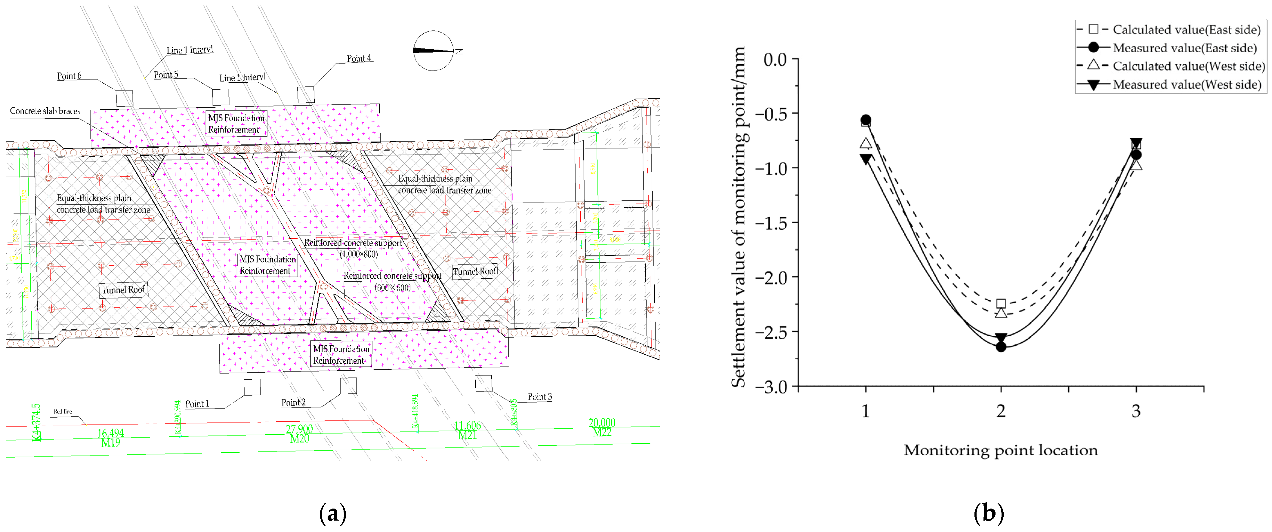


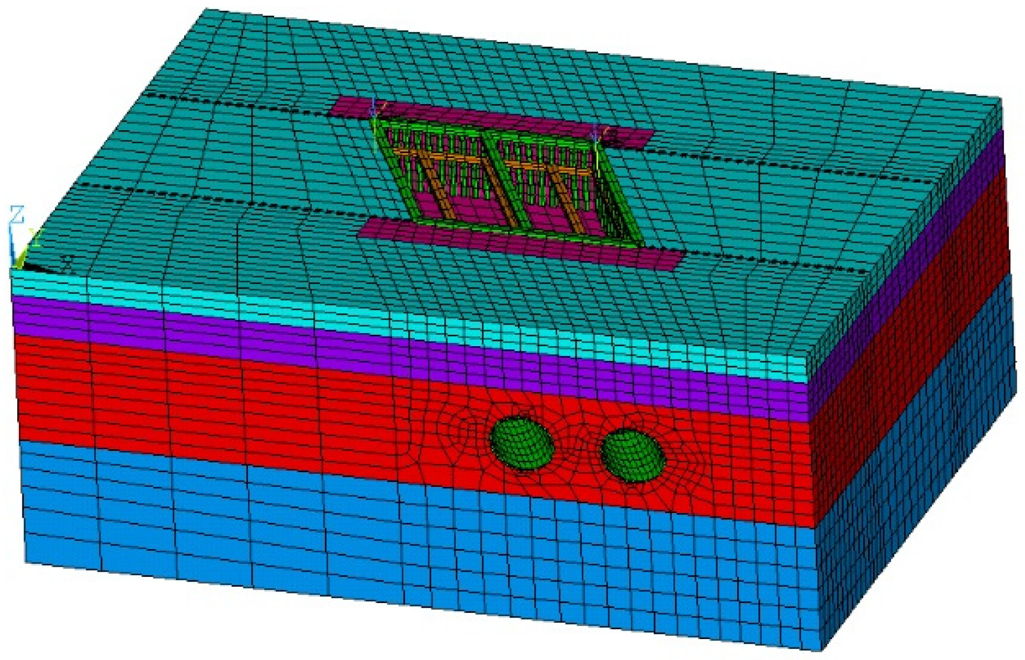
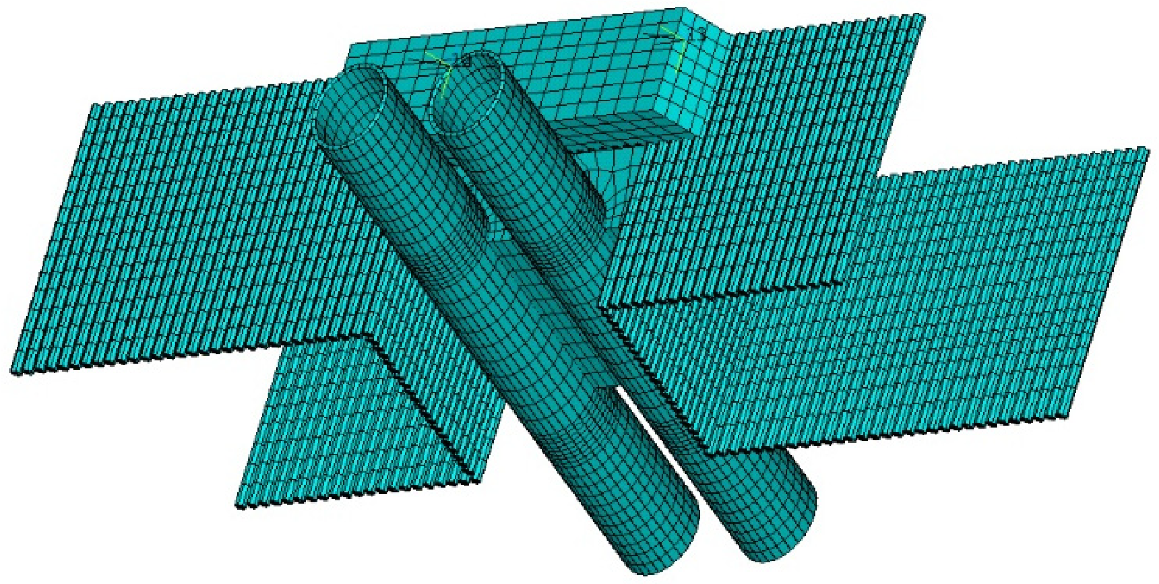
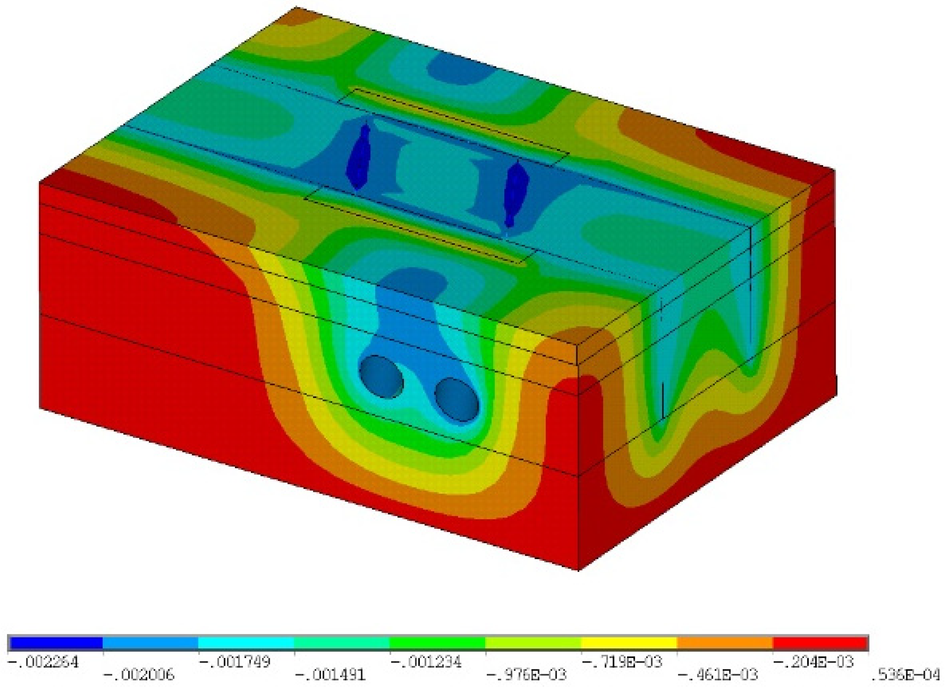
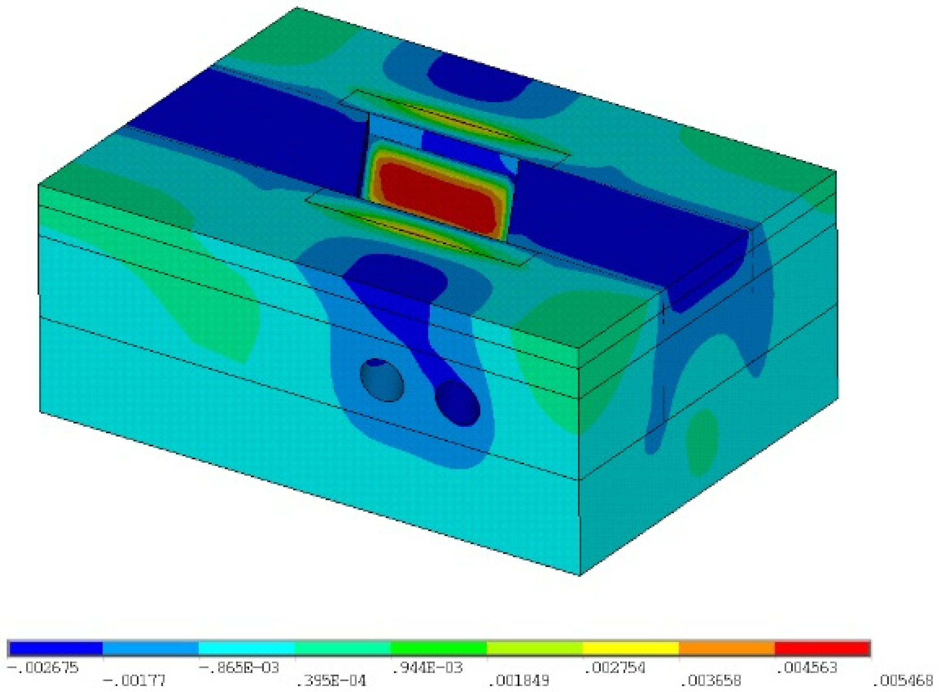

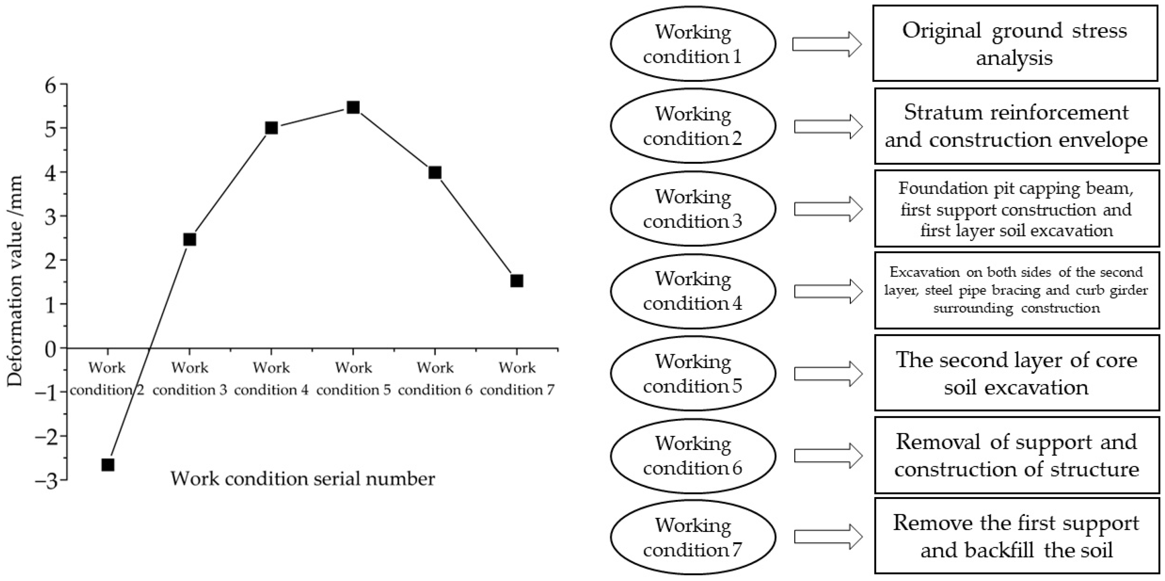
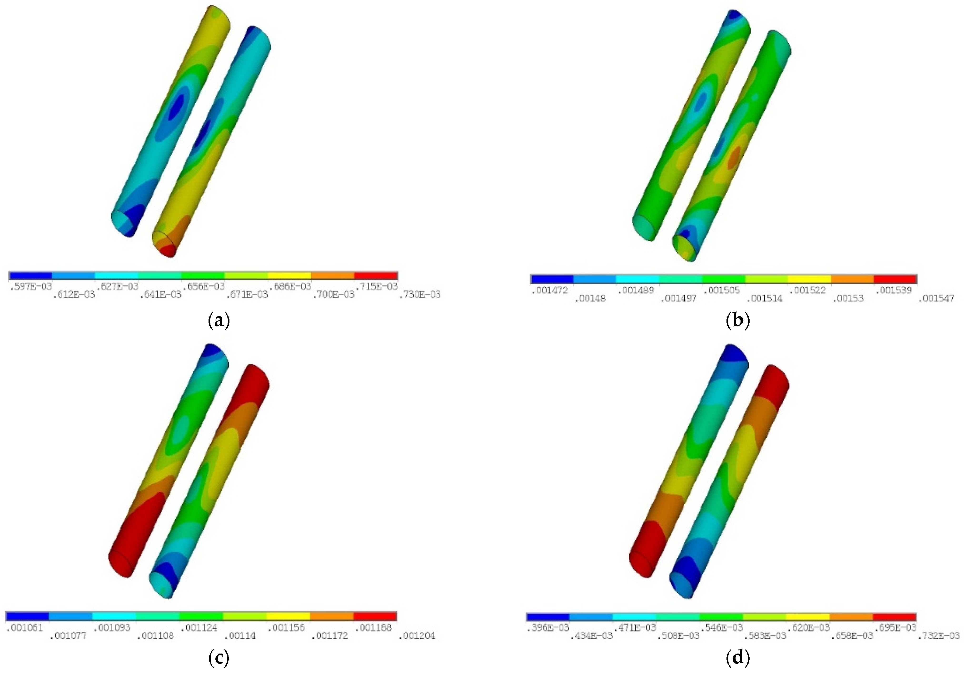
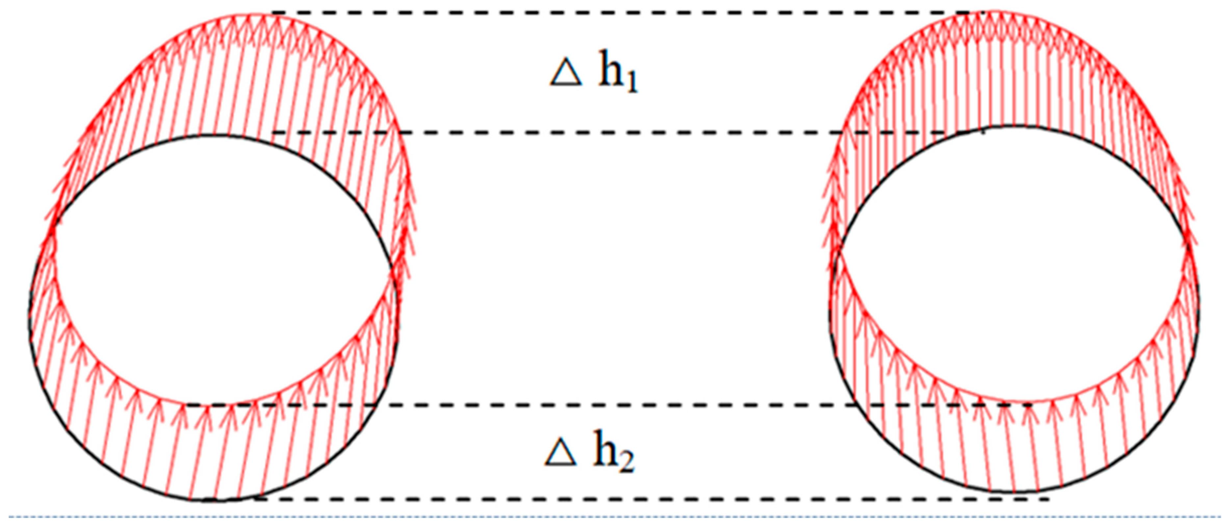



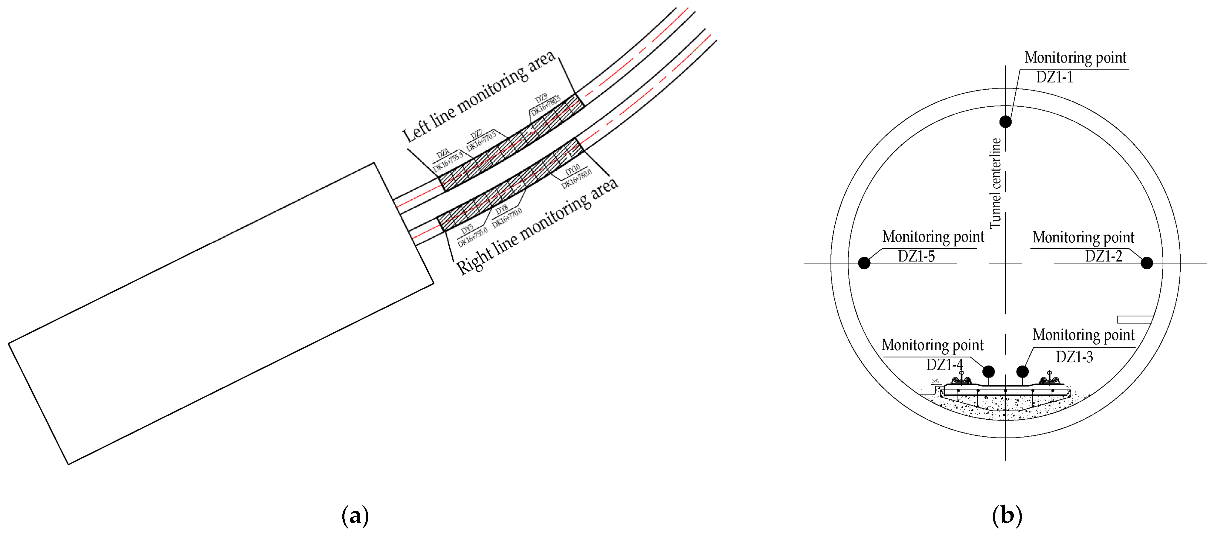
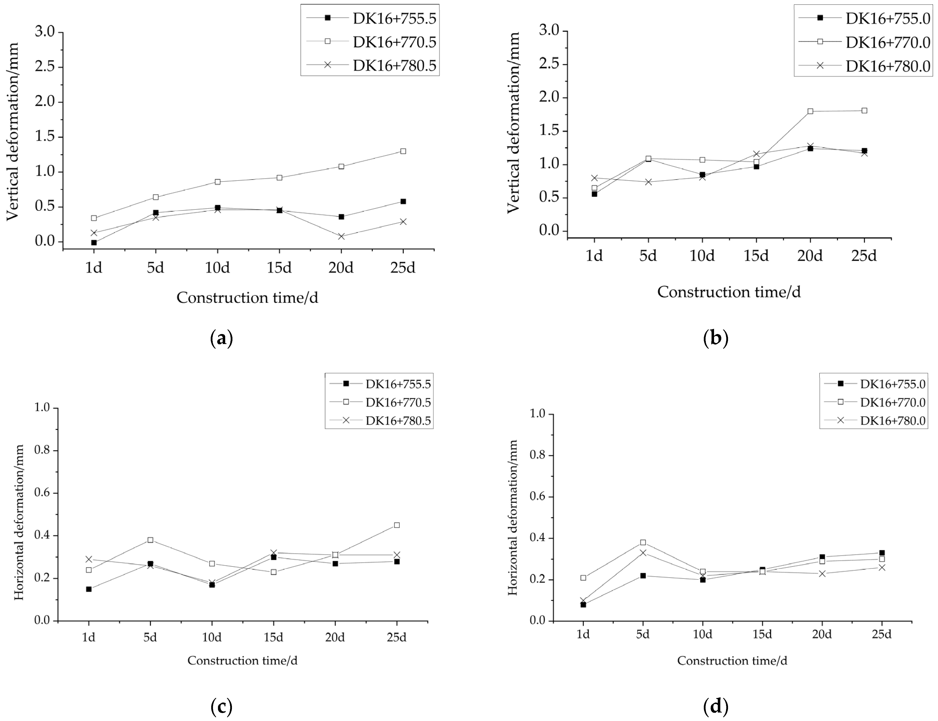
| Stratigraphic Name | Unit Weight γ (kN/m3) | Cohesion c (kPa) | The Angle of Internal Friction Φ (°) | Poisson’s Ratio |
|---|---|---|---|---|
| Miscellaneous fill | 18.5 | 5.0 | 10.0 | 0.35 |
| Silty clay | 18.4 | 22.9 | 16.0 | 0.34 |
| Medium and coarse sand | 17.3 | 4.0 | 28.0 | 0.32 |
| Gravelly sand | 18.4 | 5.0 | 33.0 | 0.30 |
| Round gravel | 20.0 | 2.0 | 35.0 | 0.25 |
| MJS-reinforced soil | 25.0 | 20.0 | 35.0 | 0.30 |
| Miscellaneous fill | 18.5 | 5.0 | 10.0 | 0.35 |
| Name | Structural Dimensions (mm) | Material Density γ (kN/m3) | Elastic Modulus E/MPa | Poisson’s Ratio |
|---|---|---|---|---|
| Envelope structure | Φ800 | 25.0 | 3.0 × 105 | 0.25 |
| Initial concrete supporting | 1000 × 800 | 25.0 | 3.0 × 105 | 0.25 |
| Steel pipe bracing | Φ609 × 16 | 78.0 | 2.01 × 106 | 0.31 |
| Curb girder | HM500 × 300 × 11 × 18 | 78.0 | 2.01 × 106 | 0.31 |
| Structural base plate | h = 900 | 25.0 | 3.0 × 105 | 0.25 |
| Structural side walls and partitions | h = 900 | 25.0 | 3.0 × 105 | 0.25 |
| Structural roof | h = 800 | 25.0 | 3.0 × 105 | 0.25 |
| Envelope structure | Φ800 | 25.0 | 3.0 × 105 | 0.25 |
Disclaimer/Publisher’s Note: The statements, opinions and data contained in all publications are solely those of the individual author(s) and contributor(s) and not of MDPI and/or the editor(s). MDPI and/or the editor(s) disclaim responsibility for any injury to people or property resulting from any ideas, methods, instructions or products referred to in the content. |
© 2024 by the authors. Licensee MDPI, Basel, Switzerland. This article is an open access article distributed under the terms and conditions of the Creative Commons Attribution (CC BY) license (https://creativecommons.org/licenses/by/4.0/).
Share and Cite
Niu, P.; Zhou, P.; Jin, C.; Shao, Y. Construction Mechanical Characteristics and Monitoring Analysis of the Existing Subway over the Newly Built Long Foundation Pit. Buildings 2024, 14, 2385. https://doi.org/10.3390/buildings14082385
Niu P, Zhou P, Jin C, Shao Y. Construction Mechanical Characteristics and Monitoring Analysis of the Existing Subway over the Newly Built Long Foundation Pit. Buildings. 2024; 14(8):2385. https://doi.org/10.3390/buildings14082385
Chicago/Turabian StyleNiu, Peng, Puxin Zhou, Chunfu Jin, and Yuwei Shao. 2024. "Construction Mechanical Characteristics and Monitoring Analysis of the Existing Subway over the Newly Built Long Foundation Pit" Buildings 14, no. 8: 2385. https://doi.org/10.3390/buildings14082385




