The Daylighting Optimization of Integrated Suspended Particle Devices Glazing in Different School Typologies
Abstract
1. Introduction
1.1. Smart Glazing System
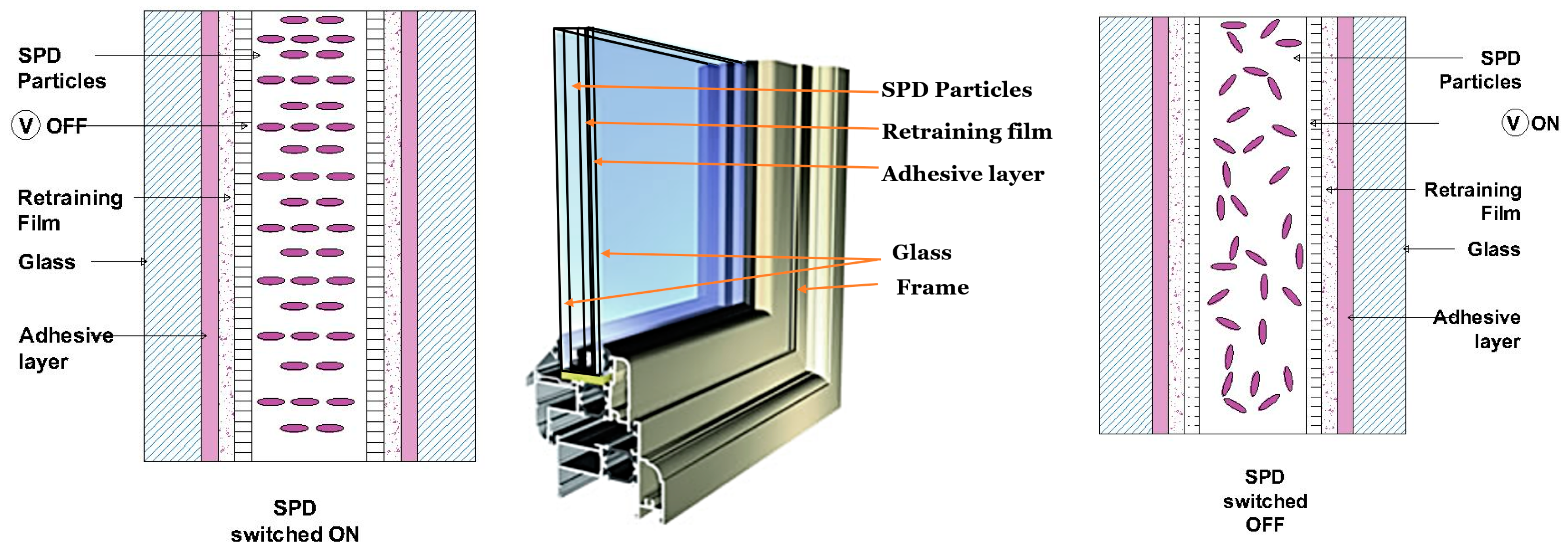
1.2. Atrium and Courtyard Typologies
- Climatic Specificity: Saudi Arabia’s climate is marked by extreme solar radiance and long sunshine during the day. This climatic specificity demands unique architectural solutions to achieve visual comfort. The implementation of smart windows in atriums and courtyards of educational buildings can dynamically respond to the varying daylight conditions of the country, ensuring optimal comfort and energy efficiency.
- Cultural Significance of Atriums and Courtyards: Atriums and courtyards are not mere architectural features in Saudi Arabia but have deep-rooted cultural significance, often serving as community gathering spaces. Enhancing visual comfort in these areas not only elevates the functional quality but also augments the cultural value of these spaces.
- Educational Building Emphasis: The importance of daylight in educational spaces cannot be overstated. The right amount and quality of daylight can boost the cognitive abilities and well-being of students. Given the rapid expansion and investment in the educational sector in Saudi Arabia, there’s an imperative to ensure that these spaces are designed for maximum student benefit.
2. Methodology
2.1. Modeling Reference Cases
- The atrium with skylight configuration: This typology comprises a square atrium (20 m × 20 m) in the center, and the design includes three stories and corridors with a 2 m depth on each floor. Each classroom inside the walls has an internal window. Consequently, Daylight enters the classroom via the windows positioned on the exterior elevations and the internal window that is connected to the top peripheral atrium openings, as presented in Figure 3.
- The courtyard configuration: Anchoring this typology is a central square courtyard measuring 20 m × 20 m. Light bilaterally permeates the space. Interestingly, an internal 2 m corridor acts not just as a passageway but also as a shading element, functioning akin to an overhang.
- The atrium with clerestory configuration: this typology is characterized by an enclosed atrium punctuated with peripheral openings placed strategically on the higher sections of the walls. Daylight ingress is curated through the classroom’s external fenestration and the elevated clerestory sections.
2.2. Description of SPD Glazing
- It provides a sufficiently granular yet manageable spectrum of states to evaluate the energy and optical performance of the SPD glazing.
- This range covers the critical thresholds for luminous and solar transmittance in practical applications, ensuring that the results are not only academically rigorous but also industrially relevant.
- Employing a 10% interval creates a balanced trade-off between computational workload and analytical precision, thus facilitating a robust understanding of the system’s behavior across different operational states.
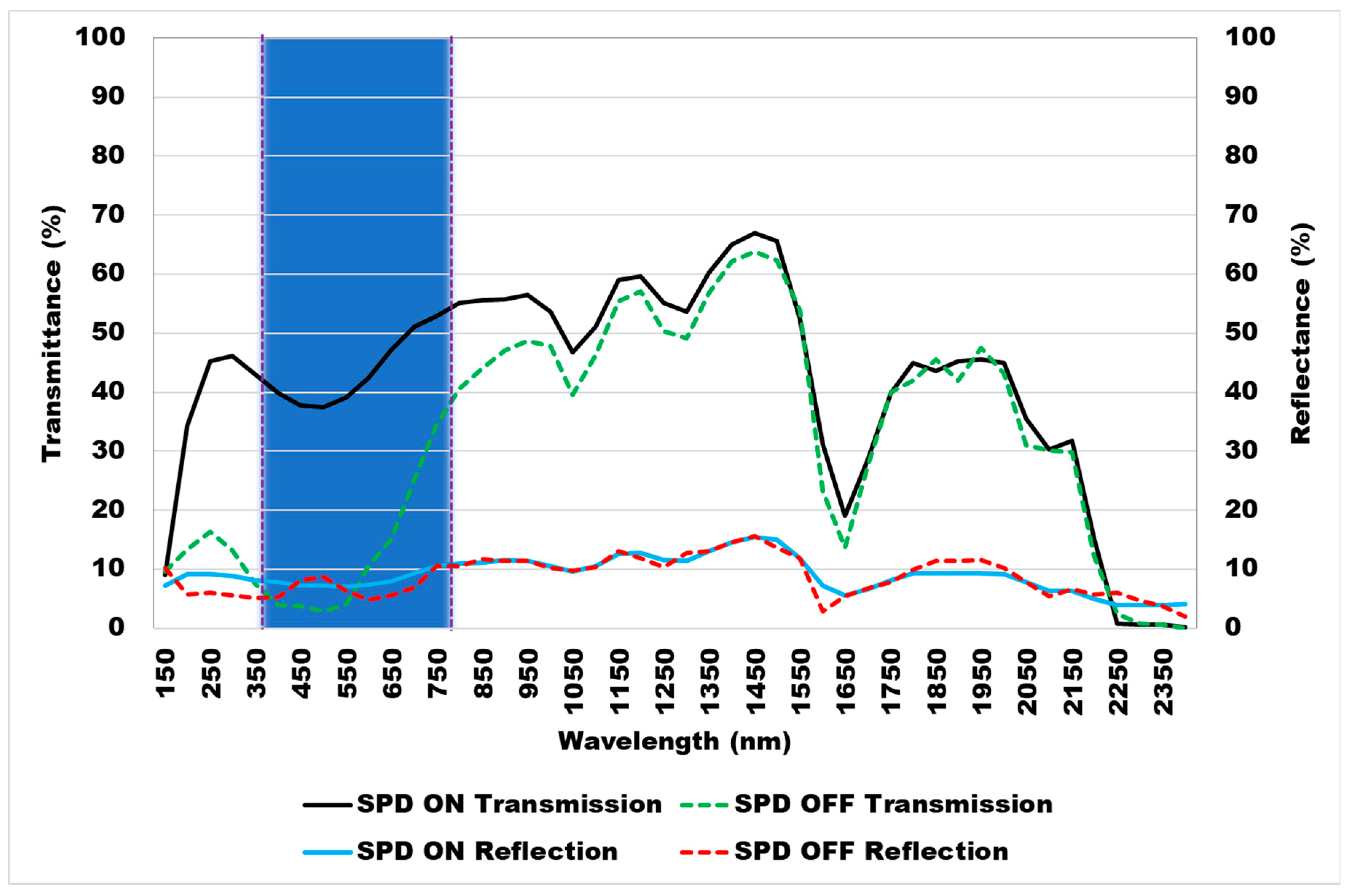
2.3. Radiance Computer Simulation
3. Results and Discussion
3.1. Daylighting Level Distribution
3.1.1. Courtyard Typology
3.1.2. Atrium with Skylight Typology
3.1.3. Atrium with Clerestory Typology
3.2. Annual Daylighting Assessment
3.3. Optimization Models
3.4. Comparison against SPD Glazing
- The courtyard design exhibits an intriguing pattern across levels. In the reference case and when employing SPD at 40% with a WWR of 20%, the UDI300lux–1000lux bin decreases as one ascends from the ground to the second level. However, this trend is reversed when the SPD is set at 40% VLT (Visible Light Transmission) with a WWR of 40%. In this case, an increase in UDI300lux–1000lux is observed as the levels progress, suggesting improved daylighting at higher levels. The annual improvement percentages range from 43% to 49% in southern and eastern classrooms on the upper levels, respectively.
- Similarly, the atrium with skylight design also demonstrates an increasing trend in UDI300lux–1000lux with each level, considering the specified settings. The highest UDI300lux–1000lux value (72% to 70%) is observed on the second level when utilizing SPD at 30% and a WWR of 40%. This indicates enhanced daylight penetration at higher levels, with improvements of up to 20% in southern classrooms and 16.9% in eastern classrooms.
- Conversely, the atrium with clerestory design exhibits a negative improvement in UDI300lux–1000lux with each level, considering the given settings. Despite integrating SPD switchable glazing in all states within the classrooms, the reference model still outperforms in terms of UDI300lux–1000lux, albeit by a marginal margin not exceeding 4%. This discrepancy can be attributed to the limited illuminance entering from the top area and the low transmittance of the SPD glass employed in the external façade of the classrooms.
3.5. Daylight Glare Probability (DGP) Analysis
4. Discussion
5. Conclusions
- Firstly, the atrium with a clerestory design exhibits a negative impact on UDI300lux–1000lux with each level when compared to the reference model. On the other hand, the courtyard and atrium designs demonstrate an increasing trend in UDI300lux–1000lux across all levels, particularly at higher levels.
- Secondly, the integration of optimized SPD switchable glass transmittance states and appropriate WWRs significantly enhances glare control, thereby creating a comfortable and visually pleasant learning environment in southern classrooms.
- Finally, the study proposes the following optimum design configurations for each school typology and orientation, utilizing SPD switchable glass:
- Courtyard typology: Transparent SPD state (40%) with 40% WWR on the ground floor and 20% WWR on the upper floors.
- Atrium with skylight typology: Intermediate SPD state (30%) with 40% WWR and a large skylight ratio of 80%.
- Atrium with clerestory typology: Transparent SPD state (40%) with 40% WWR on all floors.
Author Contributions
Funding
Data Availability Statement
Acknowledgments
Conflicts of Interest
Nomenclature
| SPD | suspended particle devices |
| WWR | Window-to-Wall Ratios |
| SR | Skylight Ratios |
| WPI | Work plane illuminance |
| Ui | uniformity index |
| IEQ | Indoor environmental quality |
| EPA | Environmental Protection Agency |
| PDLC | polymer-dispersed liquid crystal |
| EC | electrochromic |
| AC | Alternative current |
| PV | Photovoltaic |
| UDI | Useful Daylight Illuminance |
| DGP | Daylight Glare Probability |
| sDA | Spatial Daylight autonomy |
| G.F | Ground floor |
| 1st.F/2nd F | First/second floor |
| VLT | Visible light Transmittance |
| BSDF | Bidirectional Scattering Distribution Function |
References
- Vilcekova, S.; Meciarova, L.; Burdova, E.K.; Katunska, J.; Kosicanova, D.; Doroudiani, S. Indoor environmental quality of classrooms and occupants’ comfort in a special education school in Slovak Republic. Build. Environ. 2017, 120, 29–40. [Google Scholar] [CrossRef]
- Almeida, R.M.; De Freitas, V.P. Indoor environmental quality of classrooms in Southern European climate. Energy Build. 2014, 81, 127–140. [Google Scholar] [CrossRef]
- Choi, S.; Guerin, D.A.; Kim, H.-Y.; Brigham, J.K.; Bauer, T. Indoor Environmental Quality of Classrooms and Student Outcomes: A Path Analysis Approach. J. Learn. Spaces 2014, 2, 2013–2014. [Google Scholar]
- Turunen, M.; Toyinbo, O.; Putus, T.; Nevalainen, A.; Shaughnessy, R.; Haverinen-Shaughnessy, U. Indoor environmental quality in school buildings, and the health and wellbeing of students. Int. J. Hyg. Environ. Health 2014, 217, 733–739. [Google Scholar] [CrossRef]
- Haverinen-Shaughnessy, U.; Shaughnessy, R.J.; Cole, E.C.; Toyinbo, O.; Moschandreas, D.J. An assessment of indoor environmental quality in schools and its association with health and performance. Build. Environ. 2015, 93, 35–40. [Google Scholar] [CrossRef]
- Young, B.N.; Benka-Coker, W.O.; Weller, Z.D.; Oliver, S.; Schaeffer, J.W.; Magzamen, S. How does absenteeism impact the link between school’s indoor environmental quality and student performance? Build. Environ. 2021, 203, 108053. [Google Scholar] [CrossRef]
- Benka-Coker, W.; Young, B.; Oliver, S.; Schaeffer, J.W.; Manning, D.; Suter, J.; Cross, J.; Magzamen, S. Sociodemographic variations in the association between indoor environmental quality in school buildings and student performance. Build. Environ. 2021, 206, 108390. [Google Scholar] [CrossRef]
- De Luca, F.; Sepúlveda, A.; Varjas, T. Multi-performance optimization of static shading devices for glare, daylight, view and energy consideration. Build. Environ. 2022, 217, 109110. [Google Scholar] [CrossRef]
- Lee, S.; Lee, K.S. A Study on the improvement of the evaluation scale of discomfort glare in educational facilities. Energies 2019, 12, 3265. [Google Scholar] [CrossRef]
- Hamedani, Z.; Solgi, E.; Hine, T.; Skates, H.; Isoardi, G.; Fernando, R. Lighting for work: A study of the relationships among discomfort glare, physiological responses and visual performance. Build. Environ. 2020, 167, 106478. [Google Scholar] [CrossRef]
- Fakhari, M.; Vahabi, V.; Fayaz, R. A study on the factors simultaneously affecting visual comfort in classrooms: A structural equation modeling approach. Energy Build. 2021, 249, 111232. [Google Scholar] [CrossRef]
- Ali, M.M.; Al-Kodmany, K.; Armstrong, P.J. Energy Efficiency of Tall Buildings: A Global Snapshot of Innovative Design. Energies 2023, 16, 2063. [Google Scholar] [CrossRef]
- Toodekharman, H.; Abravesh, M.; Heidari, S. Visual Comfort Assessment of Hospital Patient Rooms with Climate Responsive Facades. J. Daylighting 2023, 10, 17–30. [Google Scholar] [CrossRef]
- Mohammad, A.K.; Ghosh, A. Exploring energy consumption for less energy-hungry building in UK using advanced aerogel window. Sol. Energy 2023, 253, 389–400. [Google Scholar] [CrossRef]
- Zhou, Y.; Ma, M.; Tam, V.W.; Le, K.N. Design variables affecting the environmental impacts of buildings: A critical review. J. Clean. Prod. 2023, 387, 135921. [Google Scholar] [CrossRef]
- Alwetaishi, M.; Taki, A. Investigation into energy performance of a school building in a hot climate: Optimum of window-to-wall ratio. Indoor Built Environ. 2020, 29, 24–39. [Google Scholar] [CrossRef]
- Temiz, M.; Dincer, I. Design and assessment of a solar energy based integrated system with hydrogen production and storage for sustainable buildings. Int. J. Hydrogen Energy 2023, 48, 15817–15830. [Google Scholar] [CrossRef]
- Asfour, O.S. A comparison between the daylighting and energy performance of courtyard and atrium buildings considering the hot climate of Saudi Arabia. J. Build. Eng. 2020, 30, 101299. [Google Scholar] [CrossRef]
- Pinto, M.C.; Crespi, G.; Dell’Anna, F.; Becchio, C. Combining energy dynamic simulation and multi-criteria analysis for supporting investment decisions on smart shading devices in office buildings. Appl. Energy 2023, 332, 120470. [Google Scholar] [CrossRef]
- Do, C.T.; Chan, Y.-C.; Phuong, N.T.K. Selection of spatial sensitivity curve and installation location of photosensors for daylight-linked control systems in space with dynamic shading devices. Build. Environ. 2023, 230, 109984. [Google Scholar] [CrossRef]
- Ghosh, A. Investigation of vacuum-integrated switchable polymer dispersed liquid crystal glazing for smart window application for less energy-hungry building. Energy 2023, 265, 126396. [Google Scholar] [CrossRef]
- Piccolo, A.; Prestipino, M.; Panzera, M.F.; Baccoli, R. Study of the Correlation among Luminous Properties of Smart Glazing for Adaptive Energy Saving Buildings. Buildings 2023, 13, 337. [Google Scholar] [CrossRef]
- Ji, Y.; Xu, M.; Zhang, T.; He, Y. Intelligent Parametric Optimization of Building Atrium Design: A Case Study for a Sustainable and Comfortable Environment. Sustainability 2023, 15, 4362. [Google Scholar] [CrossRef]
- Marzouk, M.; ElSharkawy, M.; Mahmoud, A. Optimizing daylight utilization of flat skylights in heritage buildings. J. Adv. Res. 2022, 37, 133–145. [Google Scholar] [CrossRef]
- Ibrahim, Y.; Kershaw, T.; Shepherd, P.; Elkady, H. Multi-objective optimisation of urban courtyard blocks in hot arid zones. Sol. Energy 2022, 240, 104–120. [Google Scholar] [CrossRef]
- Mesloub, A.; Ghosh, A.; Kolsi, L.; Alshenaifi, M. Polymer-Dispersed Liquid Crystal (PDLC) smart switchable windows for less-energy hungry buildings and visual comfort in hot desert climate. J. Build. Eng. 2022, 59, 105101. [Google Scholar] [CrossRef]
- Oh, M.; Jang, M.; Moon, J.; Roh, S. Evaluation of building energy and daylight performance of electrochromic glazing for optimal control in three different climate zones. Sustainability 2019, 11, 287. [Google Scholar] [CrossRef]
- Mesloub, A.; Ghosh, A.; Touahmia, M.; Albaqawy, G.A.; Alsolami, B.M.; Ahriz, A. Assessment of the overall energy performance of an SPD smart window in a hot desert climate. Energy 2022, 252, 124073. [Google Scholar] [CrossRef]
- Ghosh, A.; Norton, B.; Duffy, A. Daylighting performance and glare calculation of a suspended particle device switchable glazing. Sol. Energy 2016, 132, 114–128. [Google Scholar] [CrossRef]
- Ghosh, A.; Norton, B.; Duffy, A. Measured thermal performance of a combined suspended particle switchable device evacuated glazing. Appl. Energy 2016, 169, 469–480. [Google Scholar] [CrossRef]
- Nundy, S.; Ghosh, A. Thermal and visual comfort analysis of adaptive vacuum integrated switchable suspended particle device window for temperate climate. Renew. Energy 2020, 156, 1361–1372. [Google Scholar] [CrossRef]
- Ghosh, A.; Norton, B. Optimization of PV powered SPD switchable glazing to minimise probability of loss of power supply. Renew. Energy 2019, 131, 993–1001. [Google Scholar] [CrossRef]
- Paradise World Buildsquare Private Limited. White Double Glazed Window. 2024. Available online: https://www.indiamart.com/proddetail/double-glazed-window-16185768533.html (accessed on 10 June 2024).
- Ma, J.; Yang, Q. Optimizing Annual Daylighting Performance for Atrium-Based Classrooms of Primary and Secondary Schools in Nanjing, China. Buildings 2022, 13, 11. [Google Scholar] [CrossRef]
- Marzouk, M.; ElSharkawy, M.; Eissa, A. Optimizing thermal and visual efficiency using parametric configuration of skylights in heritage buildings. J. Build. Eng. 2020, 31, 101385. [Google Scholar] [CrossRef]
- Mohelnikova, J.; Hirs, J. Effect of externally and internally reflective components on interior daylighting. J. Build. Eng. 2016, 7, 31–37. [Google Scholar] [CrossRef]
- Kaminska, A.; Ożadowicz, A. Lighting control including daylight and energy efficiency improvements analysis. Energies 2018, 11, 2166. [Google Scholar] [CrossRef]
- Xue, Y.; Liu, W. A Study on Parametric Design Method for Optimization of Daylight in Commercial Building’s Atrium in Cold Regions. Sustainability 2022, 14, 7667. [Google Scholar] [CrossRef]
- Talip, M.S.; Shaari, M.F.; Ahmad, S.S.; Sanchez, R.B. Optimising Daylighting Performance in Tropical Courtyard and Atrium Buildings for Occupants’ Wellbeing. Environ. Behav. Proc. J. 2021, 6, 93–102. [Google Scholar] [CrossRef]
- Wu, P.; Zhou, J.; Li, N. Influences of atrium geometry on the lighting and thermal environments in summer: CFD simulation based on-site measurements for validation. Build. Environ. 2021, 197, 107853. [Google Scholar] [CrossRef]
- Ferreira, T.; Bournas, I.; Dubois, M.-C. Effect of atrium geometry and reflectance on daylighting in adjacent rooms. J. Phys. Conf. Ser. 2019, 1343, 012167. [Google Scholar] [CrossRef]
- Ferreira, T. Daylight Optimization in an Office Building through Atrium Improvements. Master Thesis, Lund University, Lund, Sweden, 2018. [Google Scholar]
- Yunus, J.; Ahmad, S.S.; Zain-Ahmed, A. Daylight performances of atrium buildings for different roof configuration under Malaysia sky conditions. MATEC Web Conf. 2019, 266, 01001. [Google Scholar] [CrossRef]
- Fang, Y.; Cho, S. Design optimization of building geometry and fenestration for daylighting and energy performance. Sol. Energy 2019, 191, 7–18. [Google Scholar] [CrossRef]
- Potočnik, J.; Košir, M. Influence of geometrical and optical building parameters on the circadian daylighting of an office. J. Build. Eng. 2021, 42, 102402. [Google Scholar] [CrossRef]
- Medvedeva, N.; Kolesnikov, S. Specifics of Daylight in Atrium Spaces of Architectural Objects. IOP Conf. Ser. Mater. Sci. Eng. 2021, 1079, 022066. [Google Scholar] [CrossRef]
- Acosta, I.; Varela, C.; Molina, J.F.; Navarro, J.; Sendra, J.J. Energy efficiency and lighting design in courtyards and atriums: A predictive method for daylight factors. Appl. Energy 2018, 211, 1216–1228. [Google Scholar] [CrossRef]
- Wang, L.; Huang, Q.; Zhang, Q.; Xu, H.; Yuen, R.K. Role of atrium geometry in building energy consumption: The case of a fully air-conditioned enclosed atrium in cold climates, China. Energy Build. 2017, 151, 228–241. [Google Scholar] [CrossRef]
- Vaisman, G.; Horvat, M. Influence of internal courtyards on the energy load and hours of illuminance in row houses in Toronto. Energy Procedia 2015, 78, 1799–1804. [Google Scholar] [CrossRef]
- Reinhart, C.F.; Mardaljevic, J.; Rogers, Z. Dynamic daylight performance metrics for sustainable building design. Leukos 2006, 3, 7–31. [Google Scholar] [CrossRef]
- Shemiranib, F.M.-S.M.M.; Tahbazc, M. Evaluation and Analysis of the Efficiency of Dynamic Metrics Evaluating Daylight Performance (Daylight Autonomy and Useful Daylight Illuminance) through Sensitivity Analysis; Case Study: Elementary Classroom in Tehran. J. Archit. Urban Des. Urban Plan. 2020, 13, 145–156. [Google Scholar]
- D’Agostino, D.; D’Agostino, P.; Minelli, F.; Minichiello, F. Proposal of a new automated workflow for the computational performance-driven design optimization of building energy need and construction cost. Energy Build. 2021, 239, 110857. [Google Scholar] [CrossRef]
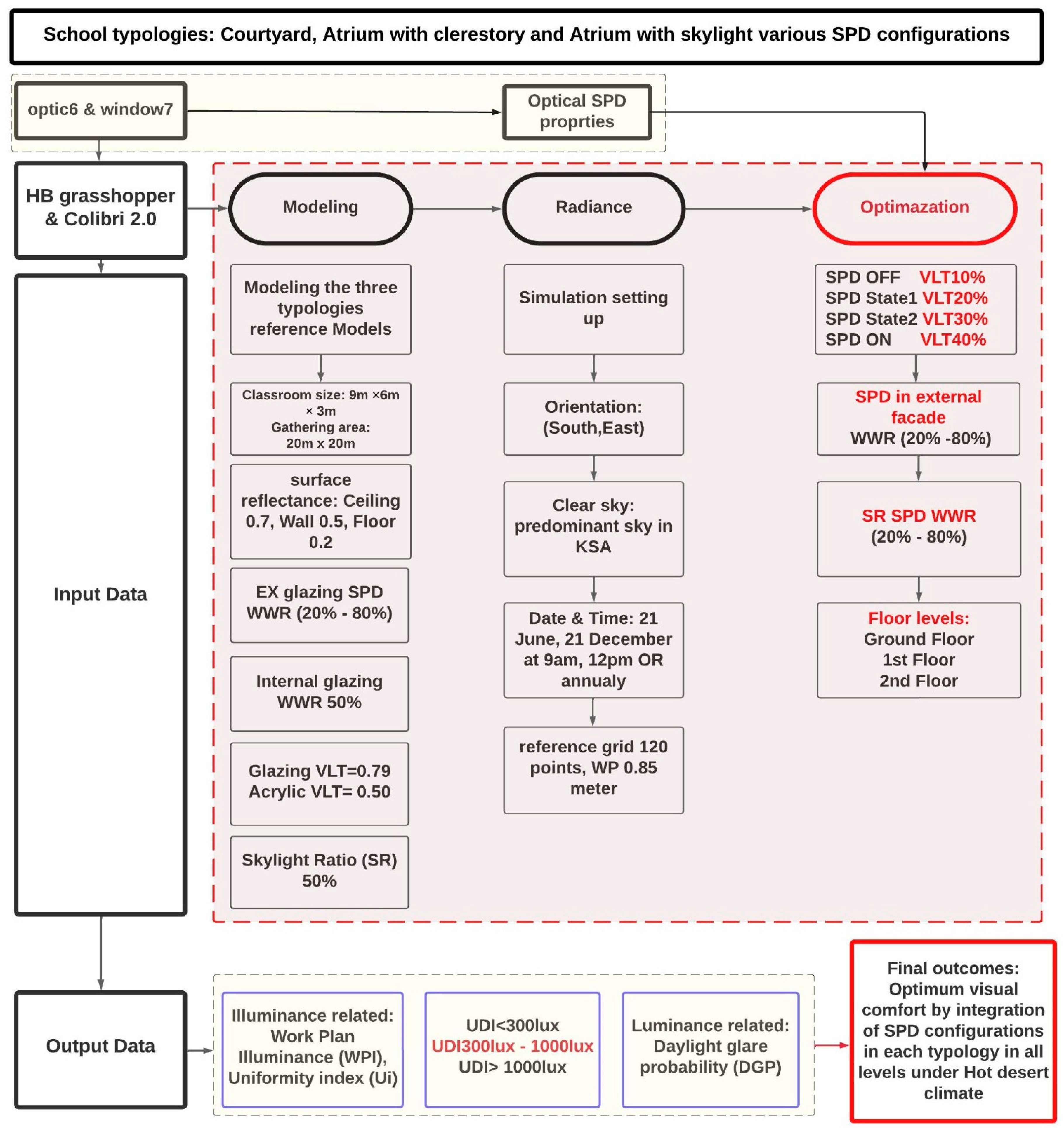


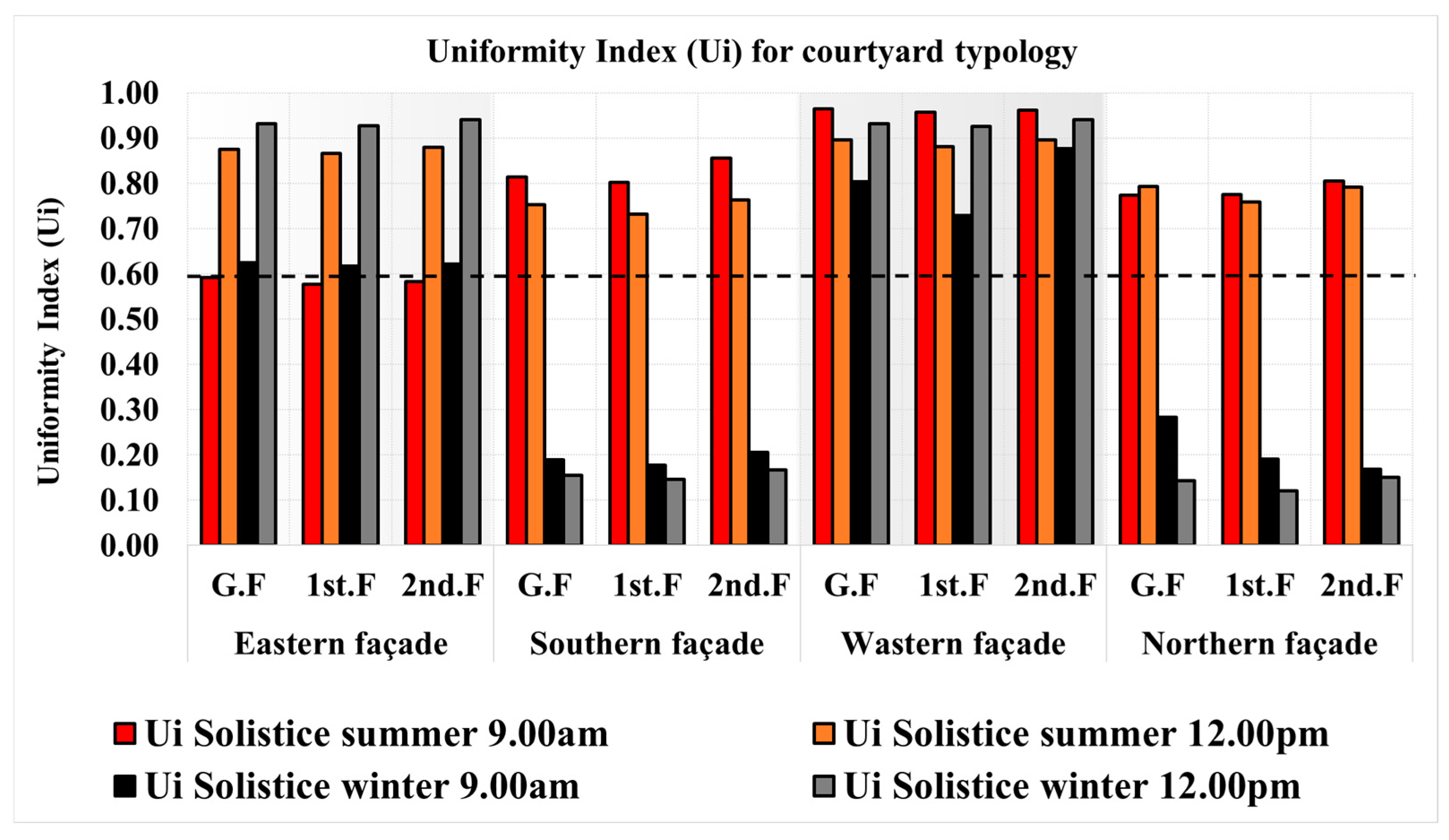


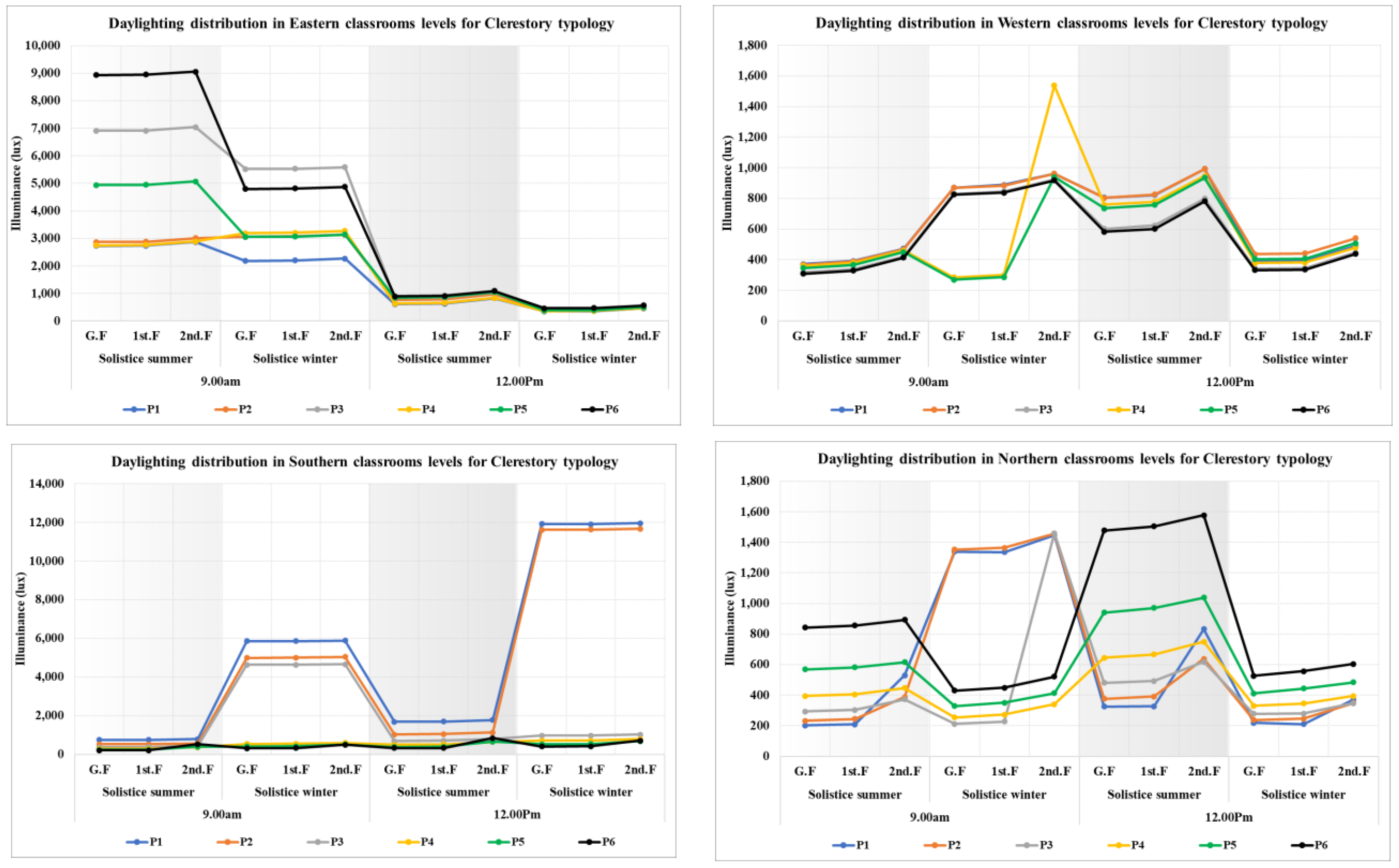



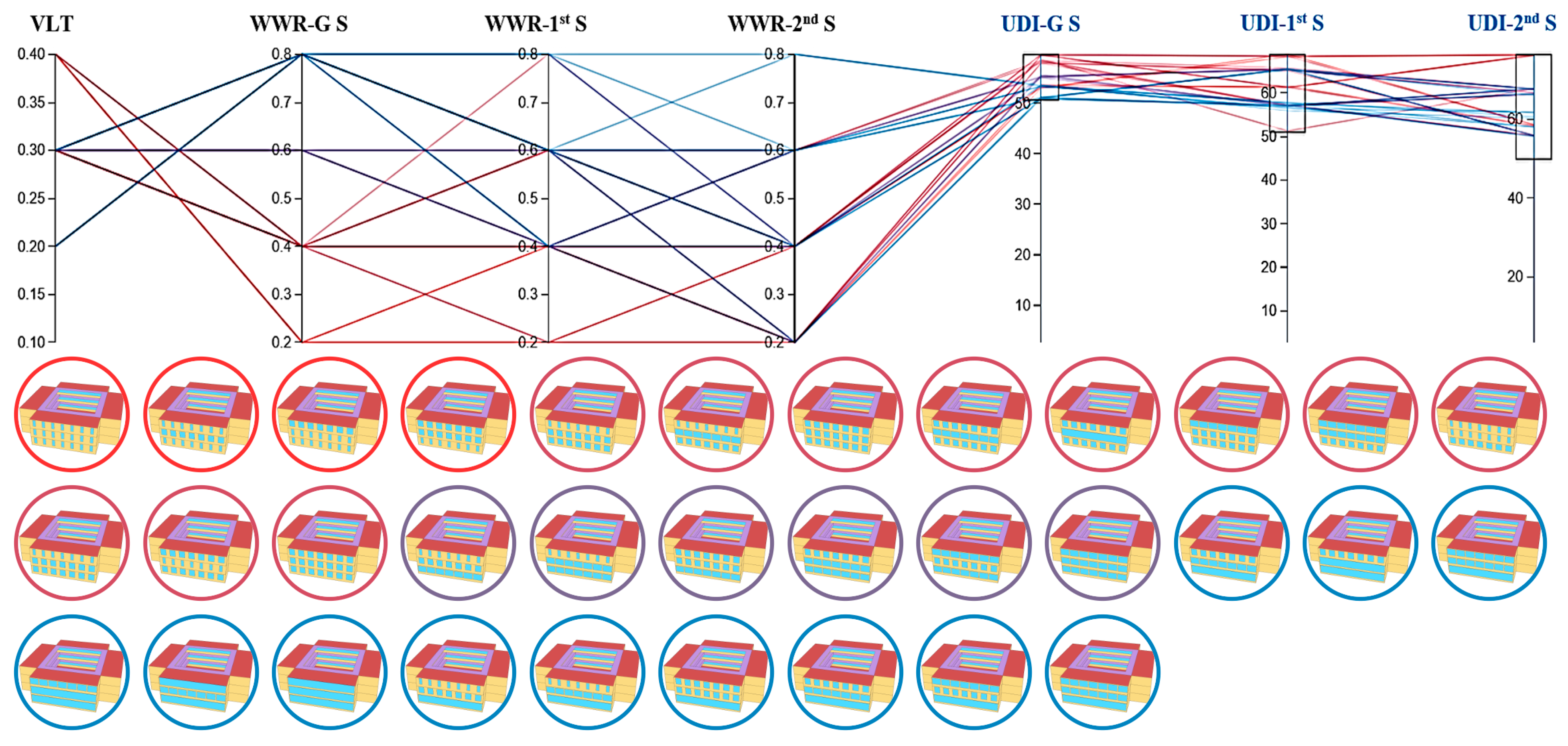

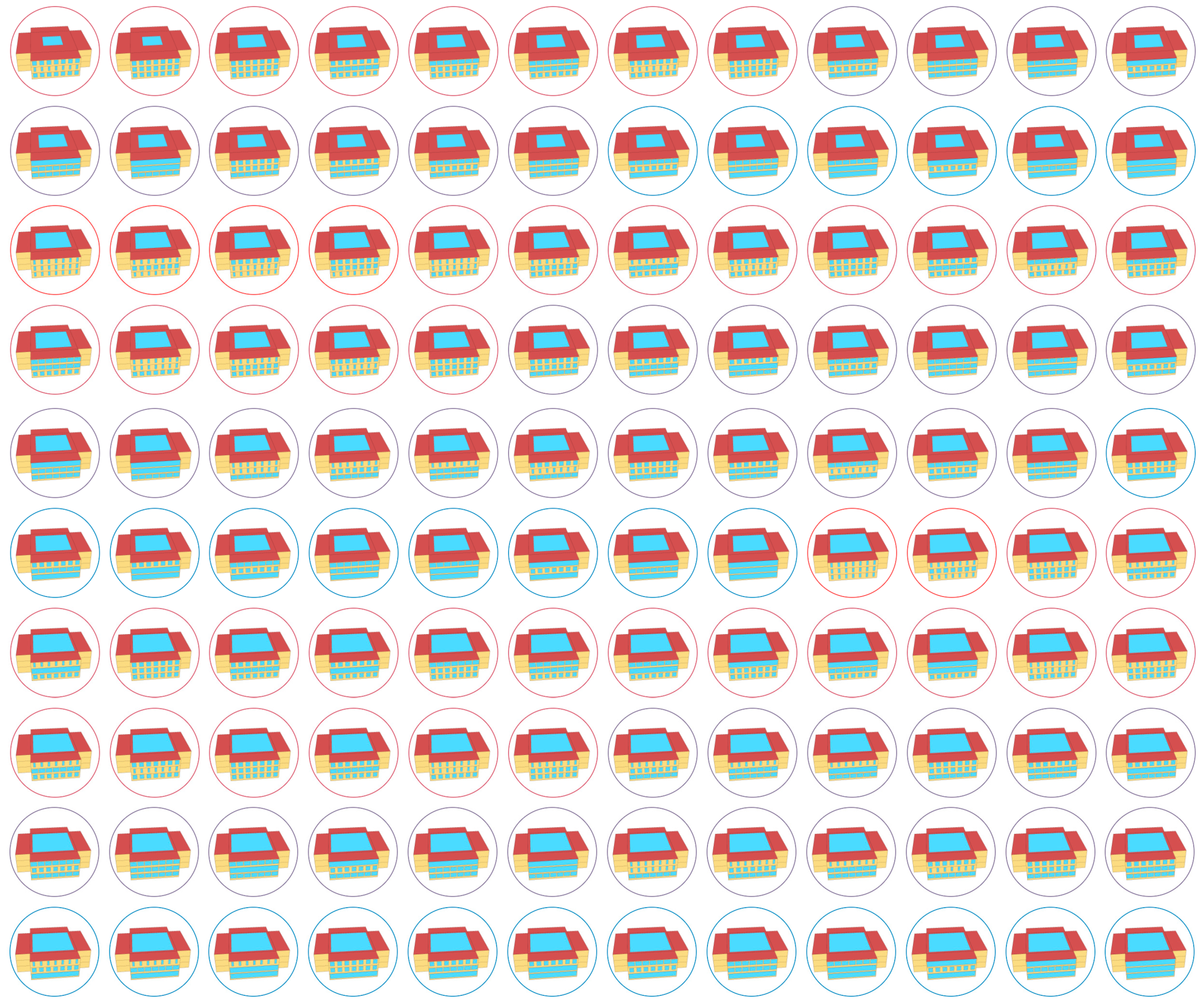






| Typology Components | Characteristic |
|---|---|
| Classroom dimension | 9 m × 6 m × 3 m |
| WWR external window | 20% |
| WWR internal window | 50% |
| Glazing type | Double glazing air |
| Skylight material | Acrylic |
| Input Parameter | Units | Values | No. of Iterations |
|---|---|---|---|
| Model typologies | - | Courtyard, Atrium with skylight, Atrium with clerestory | 3 |
| Orientation | - | South, East | 2 |
| Floor number | - | 3 levels | 3 |
| WWR external window | % | 20, 40,60, 80 | 4 |
| WWR skylight | % | 20, 40,60, 80 | 4 |
| VLT of SPD | % | 10, 20, 30, 40 | 4 |
| Total of iterations | 6144 |
| Typologies | Courtyard | Atrium with Skylight | Atrium with Clerestory | ||||
|---|---|---|---|---|---|---|---|
| Time | Solstice Winter | Solstice Summer | Solstice Winter | Solstice Summer | Solstice Winter | Solstice Summer | |
| Eastern Classrooms | Reference model | 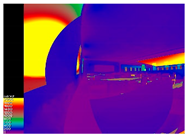 |  | 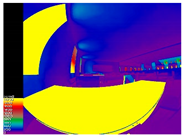 | 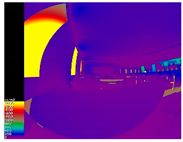 | 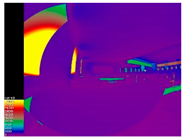 |  |
| DGP | Intolerable 1 | Perceptible 0.35 | Perceptible 0.35 | Imperceptible 0.22 | Imperceptible 0.24 | Perceptible 0.36 | |
| Optimum model |  | 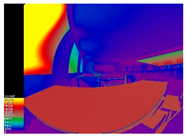 | 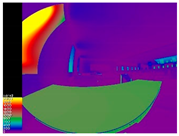 | 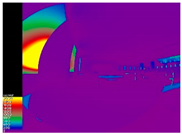 | 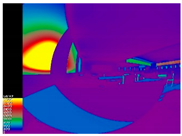 | 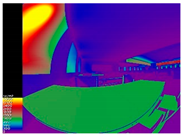 | |
| DGP | Intolerable 0.75 | Imperceptible 0.25 | Imperceptible 0.21 | Imperceptible 0.13 | Intolerable 0.21 | Imperceptible 0.25 | |
| Southern Classrooms | Reference model | 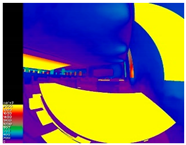 |  | 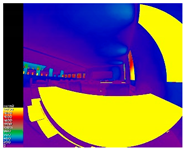 |  | 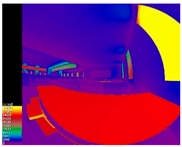 | 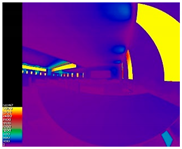 |
| DGP | Perceptible 0.35 | Imperceptible 0.23 | Perceptible 0.36 | Imperceptible 0.22 | Perceptible 0.37 | Imperceptible 0.23 | |
| Optimum model | 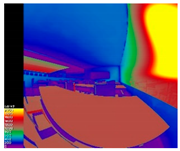 | 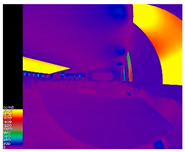 |  | 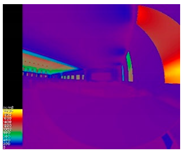 | 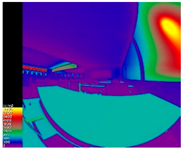 |  | |
| Optimum SPD Integration with Courtyard Typology | Optimum SPD Integration with Atrium with Clerestory Typology | Optimum SPD Integration with Skylight Typology |
|---|---|---|
 | ||
Disclaimer/Publisher’s Note: The statements, opinions and data contained in all publications are solely those of the individual author(s) and contributor(s) and not of MDPI and/or the editor(s). MDPI and/or the editor(s) disclaim responsibility for any injury to people or property resulting from any ideas, methods, instructions or products referred to in the content. |
© 2024 by the authors. Licensee MDPI, Basel, Switzerland. This article is an open access article distributed under the terms and conditions of the Creative Commons Attribution (CC BY) license (https://creativecommons.org/licenses/by/4.0/).
Share and Cite
Mesloub, A.; Alnaim, M.M.; Albaqawy, G.; Elkhayat, K.; Hafnaoui, R.; Ghosh, A.; Mayhoub, M.S. The Daylighting Optimization of Integrated Suspended Particle Devices Glazing in Different School Typologies. Buildings 2024, 14, 2574. https://doi.org/10.3390/buildings14082574
Mesloub A, Alnaim MM, Albaqawy G, Elkhayat K, Hafnaoui R, Ghosh A, Mayhoub MS. The Daylighting Optimization of Integrated Suspended Particle Devices Glazing in Different School Typologies. Buildings. 2024; 14(8):2574. https://doi.org/10.3390/buildings14082574
Chicago/Turabian StyleMesloub, Abdelhakim, Mohammed Mashary Alnaim, Ghazy Albaqawy, Khaled Elkhayat, Rim Hafnaoui, Aritra Ghosh, and Mohammed Salah Mayhoub. 2024. "The Daylighting Optimization of Integrated Suspended Particle Devices Glazing in Different School Typologies" Buildings 14, no. 8: 2574. https://doi.org/10.3390/buildings14082574
APA StyleMesloub, A., Alnaim, M. M., Albaqawy, G., Elkhayat, K., Hafnaoui, R., Ghosh, A., & Mayhoub, M. S. (2024). The Daylighting Optimization of Integrated Suspended Particle Devices Glazing in Different School Typologies. Buildings, 14(8), 2574. https://doi.org/10.3390/buildings14082574








