Research on New Method for Safety Testing of Steel Structures—Combining 3D Laser Scanning Technology with FEA
Abstract
:1. Introduction
- (1)
- A novel approach is proposed for assessing the safety of existing steel structures by integrating 3D laser scanning technology with finite element analysis (FEA), which accurately considers the impact of geometric model variations on structural performance. These geometric model variations can be caused by a variety of factors, including stress-induced deformations, material corrosion, changes during structural use, repairs, etc.
- (2)
- An intelligent method for identifying holes in point cloud models is introduced based on YOLO v5. This method addresses the challenges of high difficulty and significant workload associated with hole identification in point cloud models.
- (3)
- A method for automated modeling from point cloud data is presented, enhancing the efficiency and automation level of reverse modeling processes based on point cloud models.
2. Background
3. Three-Dimensional Geometric Reconstruction of Commercial Complex
3.1. Acquisition and Processing of Point Cloud
3.1.1. Acquisition of Point Cloud Data
3.1.2. Processing of Point Cloud Data
3.2. Intelligent Identification of Holes in the Structure
3.3. Surface Reconstruction
4. Security Analysis
4.1. Finite Element Model
4.2. Parameters
4.3. Analysis of Mesh Convergence
4.4. Results
5. Conclusions
6. Limitations
Author Contributions
Funding
Data Availability Statement
Acknowledgments
Conflicts of Interest
References
- Umar, T. Making future floating cities sustainable: A way forward. Proc. Inst. Civ. Eng. Urban Des. Plan. 2020, 173, 214–237. [Google Scholar] [CrossRef]
- Umar, T. Key factors influencing the implementation of three-dimensional printing in construction. Proc. Inst. Civ. Eng. Manag. Procure. Law 2021, 174, 104–117. [Google Scholar] [CrossRef]
- Wang, Z.; Tao, O. Test Research on Loading Safety and Space Finite Element Analysis of Existing Buildings Reconstruction. In Proceedings of the International Conference on Civil, Architectural and Hydraulic Engineering, Zhangjiajie, China, 10–12 August 2012. [Google Scholar] [CrossRef]
- Xu, S. Analysis on Security Appraisa of the Existing Reinforced Concrete Bridges. In Proceedings of the 3rd International Conference on Civil Engineering and Transportation, Kunming, China, 14–15 December 2014. [Google Scholar] [CrossRef]
- Gao, W.; Yu, Y.; Liu, W.; Xu, M. Safety Inspection of Steel Structure for a Natatorium Under Service. J. Build. Struct. 2009, 30, 38–46. [Google Scholar] [CrossRef]
- Wang, H.; Feng, Z.; Wang, N.; Zhang, S. Safety Appraisal Analysis of a Large-span Reticulated Shell Supported by Steel Columns. Sci. Technol. Innov. Her. 2018, 15, 125–127+129. [Google Scholar] [CrossRef]
- Ávila, F.; Puertas, E.; Gallego, R. Probabilistic Reliability Assessment of Existing Masonry Buildings: The Church of San Justo y Pastor. Eng. Struct. 2020, 223, 111160. [Google Scholar] [CrossRef]
- Lehner, P.; Křivý, V.; Krejsa, M.; Pařenica, P.; Kozák, J. Stochastic Service Life Prediction of Existing Steel Structure Loaded by Overhead Cranes. In Proceedings of the 22nd European Conference on Fracture (ECF)—Loading and Environmental Effects on Structural Integrity, Belgrade, Serbia, 26–31 August 2018. [Google Scholar] [CrossRef]
- Sedmak, A.; Radu, D.; Aranđelović, M.; Sedmak, S.; Băncilă, R. Residual Life Assessment of the Historical Road Riveted Bridges. Eng. Fract. Mech. 2024, 299, 109960. [Google Scholar] [CrossRef]
- Rajchel, M.; Siwowski, T. Fatigue Assessment of a 100-Year-Old Riveted Truss Railway Bridge. J. Constr. Steel Res. 2024, 217, 108662. [Google Scholar] [CrossRef]
- Depale, B.; Bennebach, M. Residual life of steel structures and equipment: Problems and application to cranes. In Proceedings of the 9th Edition of the International Conference on Fatigue Design, Senlis, France, 17–18 November 2021. [Google Scholar] [CrossRef]
- Radua, D.; Băncilăb, R.; Boldușb, D.; Sedmakc, S.; Aranđelovićc, M. Solution for consolidation and retrofitting a historical steel bridge. In Proceedings of the ICSI 2021 The 4th International Conference on Structural Integrity, Funchal, Madeira, Portugal, 30 August–1 September 2021. [Google Scholar] [CrossRef]
- Chacon, R.; Polo, C.; Real, E. TLS Measurements of Initial Imperfections of Steel Frames for Structural Analysis within BIM-Enabled Platforms. Autom. Constr. 2021, 125, 103618. [Google Scholar] [CrossRef]
- Xu, Y.; Wu, B.; Zheng, B. Full-Field Geometric Imperfection and Effect on Cross-Section Capacity of Circular Steel Tubes. J. Constr. Steel Res. 2023, 201, 107749. [Google Scholar] [CrossRef]
- Ban, H.; Mei, Y. Local Buckling Behaviour of Stainless-Clad Bimetallic Steel Built-Up Square Hollow Section Stub Columns. Thin-Walled Struct. 2023, 182, 110207. [Google Scholar] [CrossRef]
- Yastikli, N. Documentation of Cultural Heritage Using Digital Photogrammetry and Laser Scanning. J. Cult. Herit. 2007, 8, 423–427. [Google Scholar] [CrossRef]
- Ma, Y.; Jiang, Z.; Ma, L.; Li, C.; Cui, S. Dimensional quality assessment of cablestayed bridge by combining terrestrial and drone laser scanner. Proc. Inst. Civ. Eng. Bridge Eng. 2022, 175, 105–117. [Google Scholar]
- Wang, C.; Cho, Y.; Kim, C. Automatic BIM Component Extraction from Point Clouds of Existing Buildings for Sustainability Applications. Autom. Constr. 2015, 56, 1–13. [Google Scholar] [CrossRef]
- Kong, Q.; Liao, L.; Yuan, C. Rapid Generation of Editable Engineering Drawings From 3D Point Cloud Reconstruction for Large-Scale Buildings. J. Build. Eng. 2023, 63, 105486. [Google Scholar] [CrossRef]
- Li, N.; Wang, Y.; Geng, W.; Li, Z. Enhancing Extraction of Two-Dimensional Engineering Drawings from Three-Dimensional Data of Existing Buildings. J. Build. Eng. 2023, 76, 107235. [Google Scholar] [CrossRef]
- Stefanska, A.; Markowski, H.; Dixit, S. Three-Dimensional Laser Scanning for Structure Documentation and Construction Management: A Case Study of Renovation and Rebuilt of Metro Tunnels. Ain Shams Eng. J. 2024, 15, 102665. [Google Scholar] [CrossRef]
- Parent, T.; Brocato, M.; Colas, A.; Domede, N.; Dubois, F.; Garnier, D.; Gros, A.; Mindeguia, J.; Morel, S.; Morenon, P.; et al. A Multi-Model Structural Analysis of the Vaults of Notre-Dame De Paris Cathedral After the 2019 Fire and a Proposal for a Hybrid Model Merging Continuum and Discrete Approaches. J. Cult. Herit. 2024, 65, 135–144. [Google Scholar] [CrossRef]
- Gao, W.; Zhang, C.; Lu, X.; Lu, W. Concrete Spalling Damage Detection and Seismic Performance Evaluation for RC Shear Walls Via 3D Reconstruction Technique and Numerical Model Updating. Autom. Constr. 2023, 156, 105146. [Google Scholar] [CrossRef]
- Akhlaghi, M.; Bose, S.; Mohammadi, M.; Moaveni, B.; Stavridis, A.; Wood, R. Post-Earthquake Damage Identification of an RC School Building in Nepal Using Ambient Vibration and Point Cloud Data. Eng. Struct. 2021, 227, 111413. [Google Scholar] [CrossRef]
- Tzortzinis, G.; Ai, C.; Breña, S.; Gerasimidis, S. Using 3D Laser Scanning for Estimating the Capacity of Corroded Steel Bridge Girders: Experiments, Computations and Analytical Solutions. Eng. Struct. 2022, 265, 114407. [Google Scholar] [CrossRef]
- Bouzas, O.; Conde, B.; Cabaleiro, M.; Riveiro, B. A holistic methodology for the non-destructive experimental characterization and reliability-based structural assessment of historical steel bridges. Eng. Struct. 2022, 270, 114867. [Google Scholar] [CrossRef]
- Wijaya, H.; Bandara, S.; Rajeev, P.; Gad, E.; Shan, J. Failure assessment of deteriorated steel light poles. Results Eng. 2024, 23, 102621. [Google Scholar] [CrossRef]
- Hu, H.; Fang, H.; Wang, N.; Ma, D.; Dong, J.; Li, B.; Di, D.; Zheng, H.; Wu, J. Defects identification and location of underground space for ground penetrating radar based on deep learning. Tunn. Undergr. Space Technol. 2023, 140, 105278. [Google Scholar] [CrossRef]
- Wang, G.; Zhang, C.; Chen, M.; Lin, Y.; Tan, X.; Kang, Y.; Wang, Q.; Zeng, W.; Zhao, W. A high-accuracy and lightweight detector based on a graph convolution network for strip surface defect detection. Adv. Eng. Inform. 2024, 59, 102280. [Google Scholar] [CrossRef]
- Lei, Y.; Wang, X.; An, A.; Guan, H. Deeplab-YOLO: A method for detecting hot-spot defects in infrared image PV panels by combining segmentation and detection. J. Real-Time Image Process. 2024, 21, 51–52. [Google Scholar] [CrossRef]
- GB 50017-2017; Ministry of Housing and Urban-Rural Development of the People’s Republic of China, Standard for Design of Steel Structures. China Architecture & Building Press: Beijing, China, 2017; pp. 22–28.
- Feng, P.; Qiang, H.; Ye, L. Discussion and Definition on Yield Points of Materials, Members and Structures. Eng. Mech. 2017, 34, 36–46. [Google Scholar] [CrossRef]

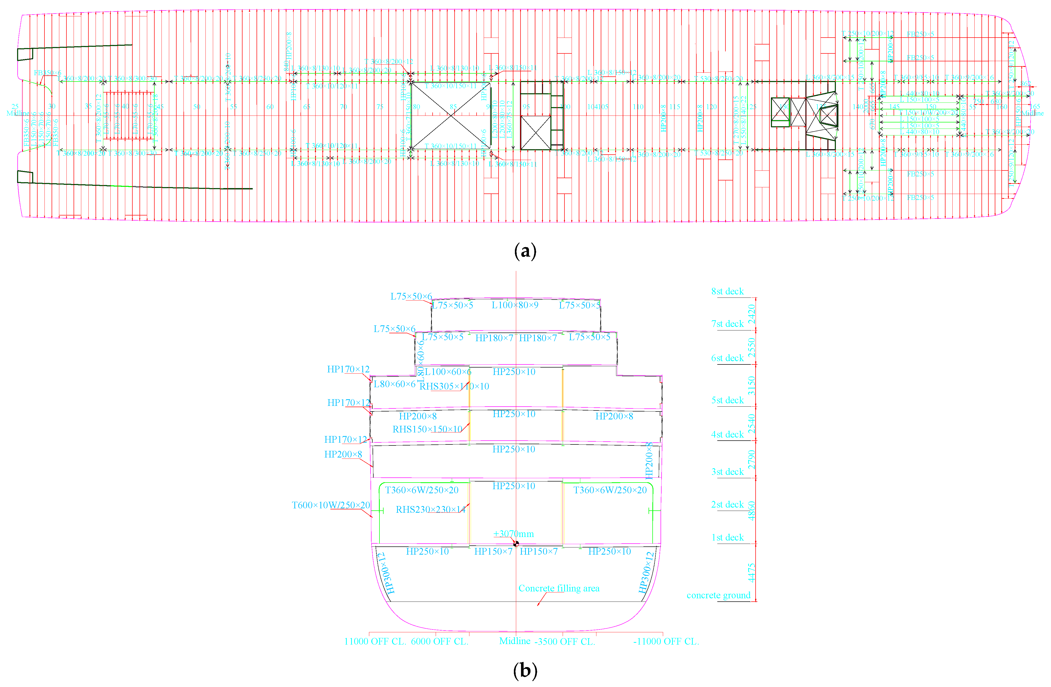

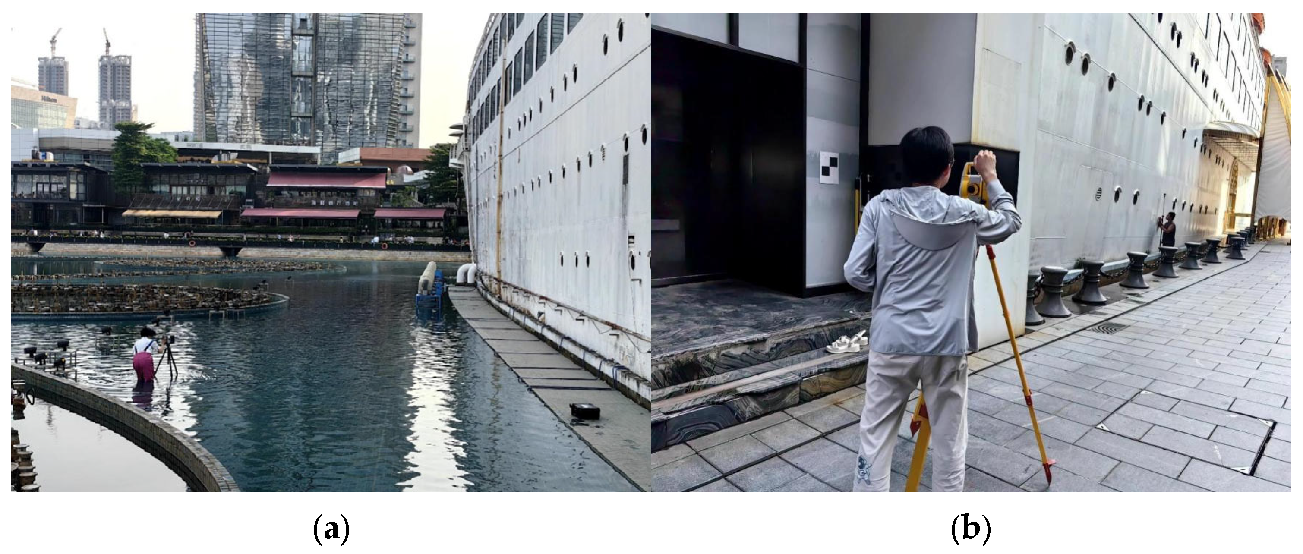

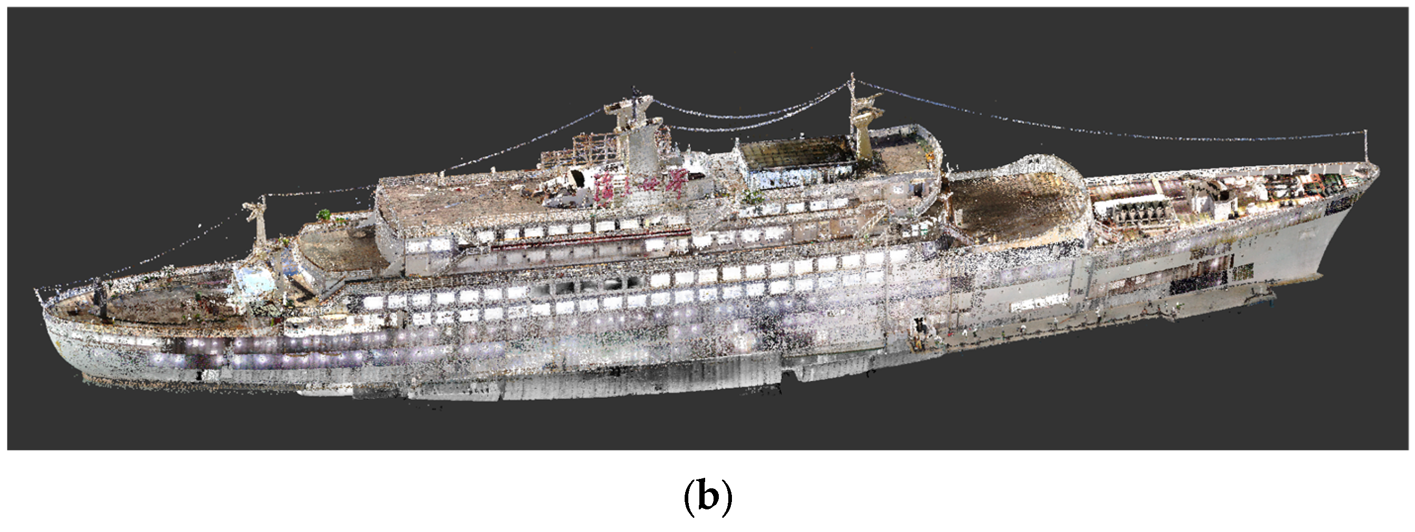


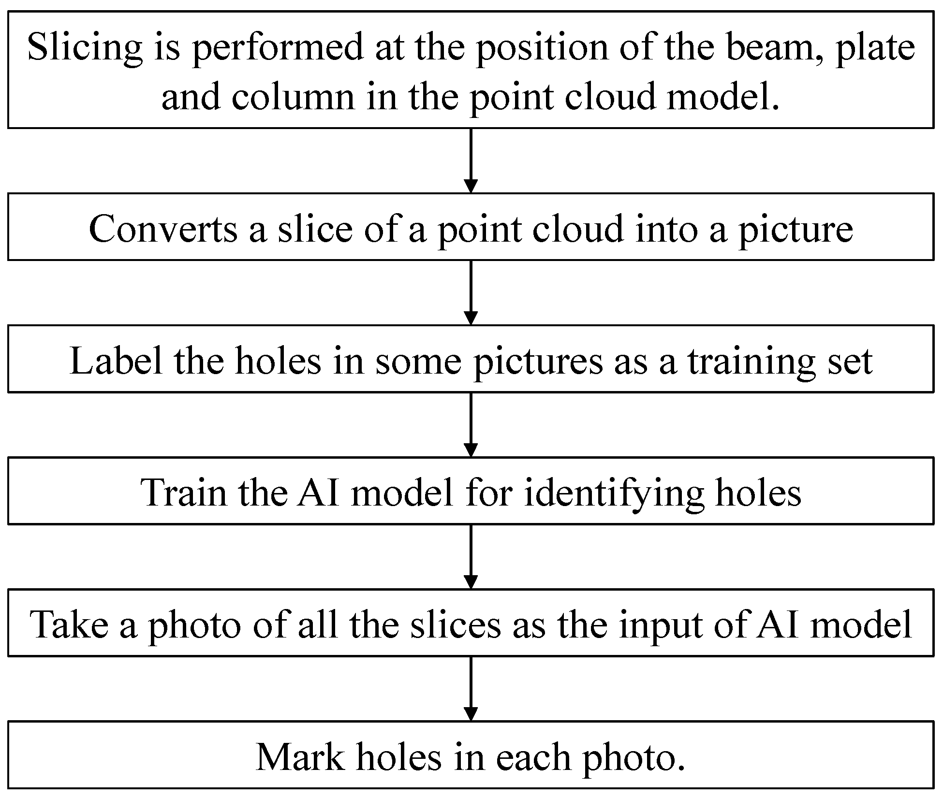


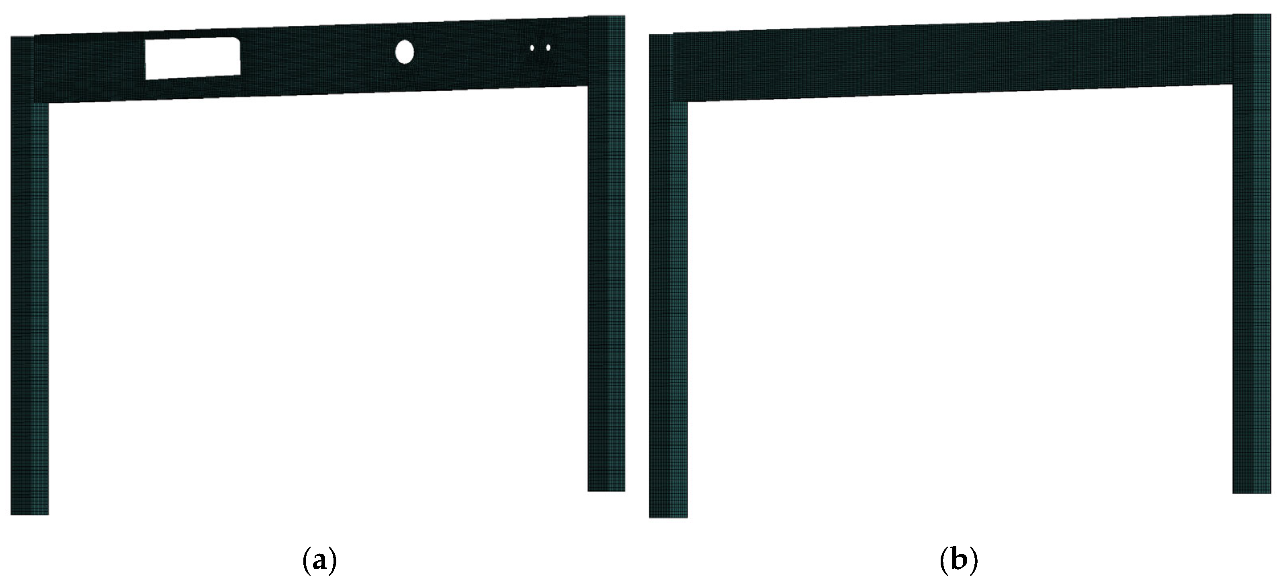
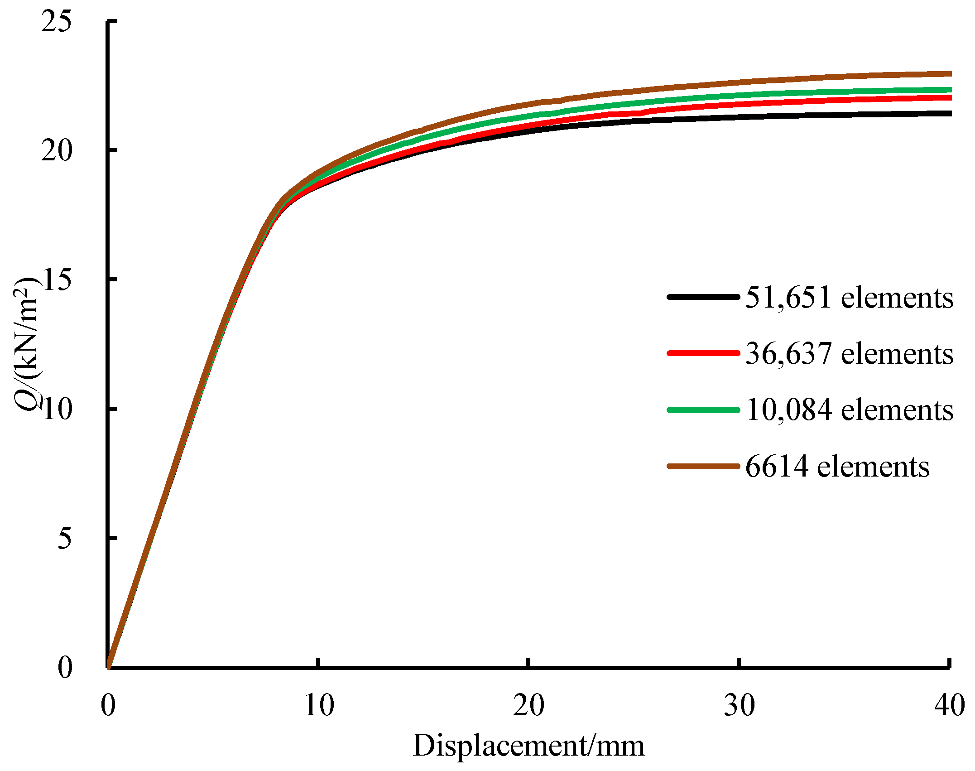
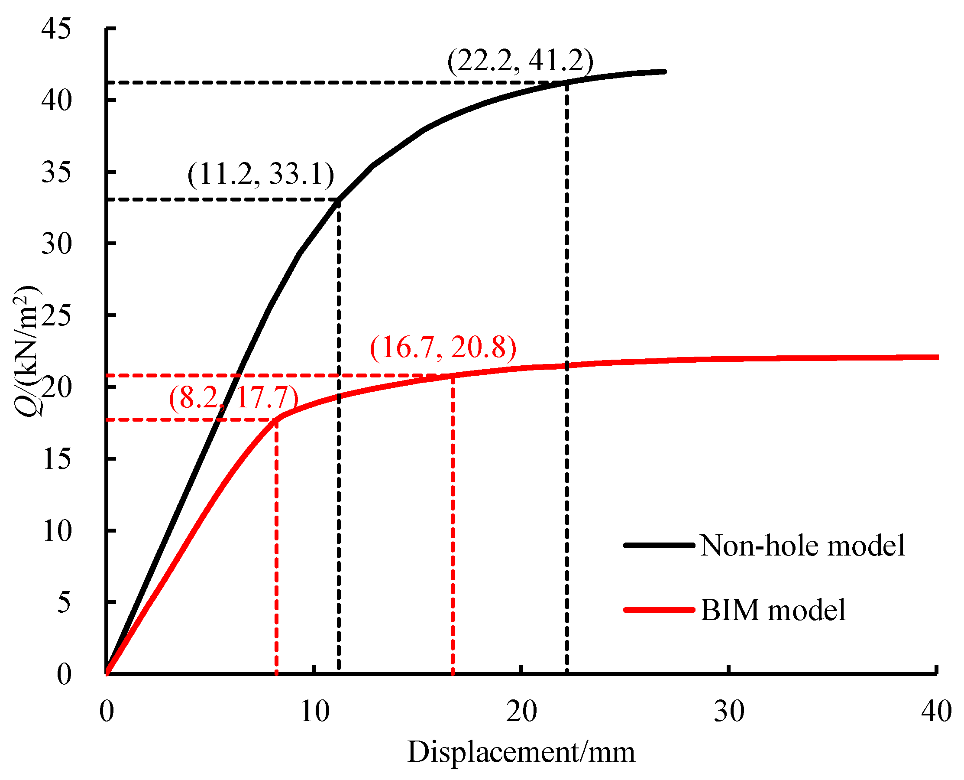
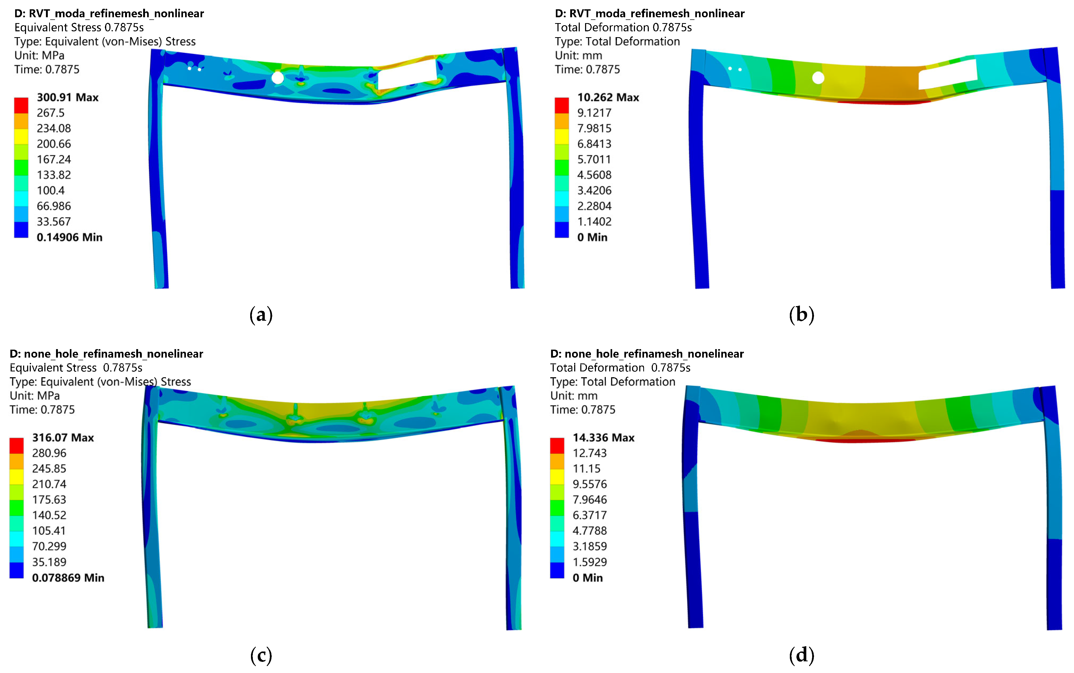
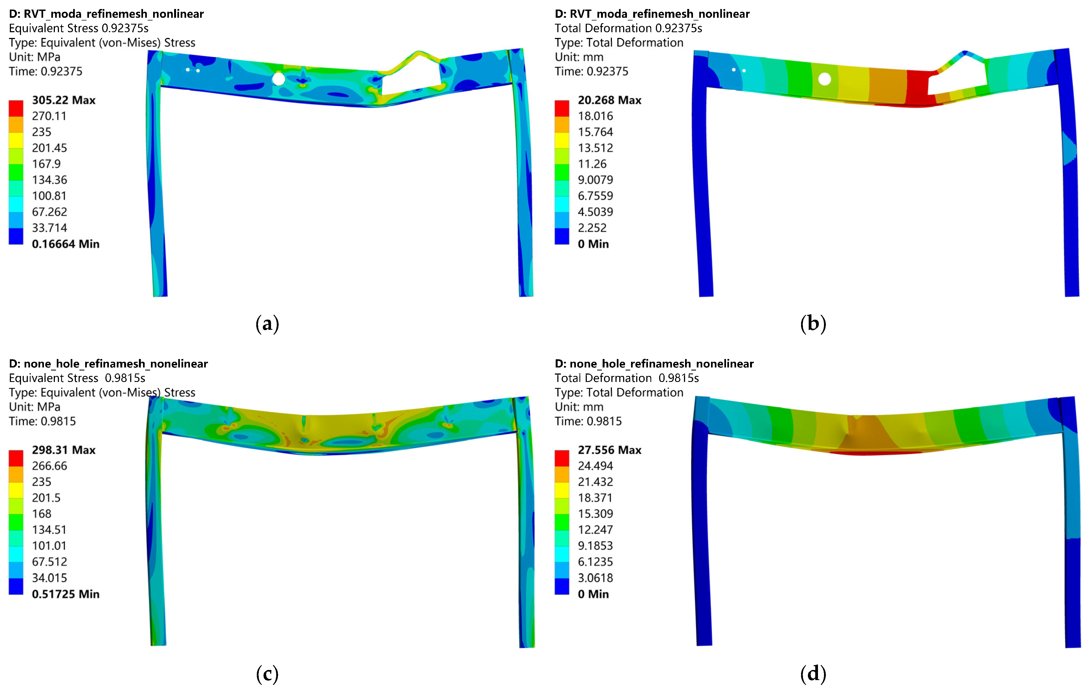
| Location | Lower Yield Strength (MPa) | Ultimate Tensile Strength (MPa) | Elongation (%) | |||
|---|---|---|---|---|---|---|
| min | max | min | max | min | max | |
| Bulkhead stiffeners | 243 | 340 | 389 | 482 | 24.5 | 39.5 |
| Deck stiffeners | 240 | 305 | 392 | 437 | 29.5 | 35 |
| Deck | 293 | 370 | 444 | 481 | 18 | 35 |
| F1 | F2 | F3 | F4 | F5 | F6 | |
|---|---|---|---|---|---|---|
| Magnitude of load/(Q kN) | 14.0 | 5.0 | 5.0 | 16.0 | 5. 0 | 17.5 |
Disclaimer/Publisher’s Note: The statements, opinions and data contained in all publications are solely those of the individual author(s) and contributor(s) and not of MDPI and/or the editor(s). MDPI and/or the editor(s) disclaim responsibility for any injury to people or property resulting from any ideas, methods, instructions or products referred to in the content. |
© 2024 by the authors. Licensee MDPI, Basel, Switzerland. This article is an open access article distributed under the terms and conditions of the Creative Commons Attribution (CC BY) license (https://creativecommons.org/licenses/by/4.0/).
Share and Cite
Wang, K.; Zhang, G.; Yi, T.; Zha, X. Research on New Method for Safety Testing of Steel Structures—Combining 3D Laser Scanning Technology with FEA. Buildings 2024, 14, 2583. https://doi.org/10.3390/buildings14082583
Wang K, Zhang G, Yi T, Zha X. Research on New Method for Safety Testing of Steel Structures—Combining 3D Laser Scanning Technology with FEA. Buildings. 2024; 14(8):2583. https://doi.org/10.3390/buildings14082583
Chicago/Turabian StyleWang, Kaichao, Guojie Zhang, Tianqi Yi, and Xiaoxiong Zha. 2024. "Research on New Method for Safety Testing of Steel Structures—Combining 3D Laser Scanning Technology with FEA" Buildings 14, no. 8: 2583. https://doi.org/10.3390/buildings14082583






