Building Safety Evaluation and Improvement for Northern Vietnam Mountainous Environments Empirical Study Combining Japanese Experience with Local Conditions
Abstract
1. Introduction
1.1. Building Design Challenges in Southeast Asian Rural Areas
1.2. Research Questions
1.3. Research Methods
1.4. Research Results
1.5. Research Significance
2. Materials and Methods
2.1. Survey of Yen Bai Province
2.1.1. Local Typical Wind and Landslide Damages to Buildings
2.1.2. Characteristics of Local Buildings
2.2. Analysis of the Village in Tan Lap District
2.2.1. Village Topography and Current Building Status
2.2.2. Soil Analysis for Building Foundations
2.3. Foundation Analysis of the Actual Project Site
2.4. Optimization Design for the Actual Project
2.4.1. Foundation Improvement
2.4.2. Design for Landslide and Wind Load
Design for Landslides and Soil Pressure
Reducing Wind Load from Strong Winds
Columns and Beams Structural System
2.4.3. Selection of Retaining Walls
2.4.4. Wind Tunnel Experiment
- External Wind Pressure Coefficients:
- Internal Wind Pressure Coefficients:
- Summary:
2.5. Impact Analysis
- Reduced Variation in External Wind Pressure Coefficients:
- Stability of Internal Wind Pressure Coefficients:
- Reduced Effective Wind Pressure Coefficients:
- Conclusion:
2.6. Simplified Load Safety Calculation Formula for Foundation Structures
2.6.1. Verification of the Building Safety Evaluation System
2.6.2. Verification of Sliding and Overturning
2.7. Comprehensive Load Analysis
2.8. Comparison with Reference Construction Methods
- Characteristics of Each Method:
- Cost Analysis:
- Conclusion:
3. Results
3.1. Findings
3.2. Observations
3.3. Conclusions
4. Discussion
4.1. Summary of Findings
4.2. Consistency with Existing Research
4.3. Contributions to the Field
4.4. Taking into Consideration the Impact of Future Extreme Weather Events in the Design
4.5. Limitations
4.6. Future Research Directions
Author Contributions
Funding
Data Availability Statement
Conflicts of Interest
References
- Garg, S.; Misra, S. Causal Model for Rework in Building Construction for Developing Countries. J. Build. Eng. 2021, 43, 103180. [Google Scholar] [CrossRef]
- Thi Huong, L.V.; Quoc, B.T. Renovation of the Forgotten Ruins and Urban Public Spaces in Sapa Town, Vietnam for Sustainable Development. IJSCET 2021, 12, 17. [Google Scholar] [CrossRef]
- Yap, J.B.H.; Low, P.L.; Wang, C. Rework in Malaysian Building Construction: Impacts, Causes and Potential Solutions. JEDT 2017, 15, 591–618. [Google Scholar] [CrossRef]
- Nishijima, K. Housing Resilience to Wind-Induced Damage in Developing Countries. In Climate Adaptation Engineering; Elsevier: Amsterdam, The Netherlands, 2019; pp. 301–327. ISBN 978-0-12-816782-3. [Google Scholar]
- Poulos, H.G. Sven Hansbo Lecture: Deep Foundation Design—Issues, Procedures and Inadequacies. In Geotechnics for Sustainable Infrastructure Development; Duc Long, P., Dung, N.T., Eds.; Lecture Notes in Civil Engineering; Springer Singapore: Singapore, 2020; Volume 62, pp. 3–26. ISBN 9789811521836. [Google Scholar]
- Xiang, X.; Zi-Hang, D. Numerical Implementation of a Modified Mohr–Coulomb Model and Its Application in Slope Stability Analysis. J. Mod. Transport. 2017, 25, 40–51. [Google Scholar] [CrossRef]
- Rajabi, M.S.; Radzi, A.R.; Rezaeiashtiani, M.; Famili, A.; Rashidi, M.E.; Rahman, R.A. Key Assessment Criteria for Organizational BIM Capabilities: A Cross-Regional Study. Buildings 2022, 12, 1013. [Google Scholar] [CrossRef]
- Qin, W.; Cai, Y.; He, L. The Relationship between the Typhoons Affecting South China and the Pacific Decadal Oscillation. Atmosphere 2024, 15, 285. [Google Scholar] [CrossRef]
- Kawasaki City Imposes Regulations on Basement Buildings on Sloped Land. Available online: https://www.city.kawasaki.jp/500/page/0000017846.html (accessed on 27 June 2023).
- Lo, V.P. The Challenges of Rural Students in Vietnam towards Higher Education. IJTE 2022, 2, 225–237. [Google Scholar] [CrossRef]
- Sharma, B.; Bora, P.K. Plastic Limit, Liquid Limit and Undrained Shear Strength of Soil—Reappraisal. J. Geotech. Geoenviron. Eng. 2003, 129, 774–777. [Google Scholar] [CrossRef]
- Zhang, M. Comparative analysis on liquid limit and plastic test methods of different standard. Shanxi Architecture. 2010, 36, 78–79. [Google Scholar]
- Pantelidis, L. Bearing Capacity of Shallow Foundations: A Focus on the Depth Factors in Combination with the Respective N-Factors. Arab. J. Geosci. 2024, 17, 169. [Google Scholar] [CrossRef]
- Wei, L.I.; Chen, G.J. Finite Element Analysis on Buttressed Retaining Wall. Transp. Stand. 2011, 19, 4. [Google Scholar] [CrossRef]
- Modiri, A.; Gu, X.; Hagan, A.; Bland, R.; Iyengar, P.; Timmerman, R.; Sawant, A. Inverse 4D Conformal Planning for Lung SBRT Using Particle Swarm Optimization. Phys. Med. Biol. 2016, 61, 6181–6202. [Google Scholar] [CrossRef]
- Khuc, T.D.; Truong, X.Q.; Tran, V.A.; Bui, D.Q.; Bui, D.P.; Ha, H.; Tran, T.H.M.; Pham, T.T.T.; Yordanov, V. Comparison of Multi-Criteria Decision Making, Statistics, and Machine Learning Models for Landslide Susceptibility Mapping in Van Yen District, Yen Bai Province, Vietnam. IJG 2023, 19, 33–45. [Google Scholar] [CrossRef]
- Tse, K.T.; Hu, G.; Song, J.; Park, H.S.; Kim, B. Effects of Corner Modifications on Wind Loads and Local Pressures on Walls of Tall Buildings. Build. Simul. 2021, 14, 1109–1126. [Google Scholar] [CrossRef]
- Konstandakopoulou, F.; Tsimirika, M.; Pnevmatikos, N.; Hatzigeorgiou, G.D. Optimization of Reinforced Concrete Retaining Walls Designed According to European Provisions. Infrastructures 2020, 5, 46. [Google Scholar] [CrossRef]
- Do, D. Mathematics teaching and learning in Vietnam. Int. J. Learn. Teach. Educ. Res. 2020, 19, 255–275. [Google Scholar]
- Global Wind Atlas. Available online: www.globalwindatlas.info/en (accessed on 2 June 2024).
- Yen, N.T.H.; Hop, N.T.; Thanh, T.H.; Phuong, N.V.; Chien, N.T.H.; Linh, B.K.; Dung, D.T. Detection of Ascaris Suum in the Livers of Chickens Infected Naturally by the Nested Multiplex PCR Assay. VJAS 2020, 3, 606–611. [Google Scholar] [CrossRef]
- Vietnam Television; Voice of Vietnam Radio The Prime Minister of Vietnam Issued a Notice to Guide the Prevention and Response of Heavy Rain and Flood Disasters. Available online: https://cn.baochinhphu.vn/ (accessed on 29 June 2024).
- Nguyen, H.M. Lessons Learned from Traditional Vietnam Northern Lowland Habitation. ajE-Bs 2018, 3, 57–64. [Google Scholar] [CrossRef]
- Hung, T.Q.; Mizoguchi, M.; Takase, Y. Strengthening Effect of the Fixing Method of Polypropylene Band on Unreinforced Brick Masonry in Flexural, Shear, and Torsion Behaviors. Buildings 2023, 13, 2863. [Google Scholar] [CrossRef]
- Huang, W.; Chan, J.C.L.; Wang, S. A Planetary-scale Land–Sea Breeze Circulation in East Asia and the Western North Pacific. Quart. J. R. Meteoro. Soc. 2010, 136, 1543–1553. [Google Scholar] [CrossRef]
- Vardanega, P.J.; Haigh, S.K.; O’Kelly, B.C.; Zhang, X.; Liu, X.; Chen, C.; Wang, G. Use of Fall-Cone Flow Index for Soil Classification: A New Plasticity Chart. Géotechnique 2023, 73, 648–654. [Google Scholar] [CrossRef]
- Matsumoto, J.; Fujibe, F.; Takahashi, H. Urban Climate in the Tokyo Metropolitan Area in Japan. J. Environ. Sci. 2017, 59, 54–62. [Google Scholar] [CrossRef]
- The Building Center of Japan (BCJ) The Building Standard Law of Japan. Available online: https://www.bcj.or.jp/upload/international/baseline/BSLIntroduction201307_e.pdf (accessed on 23 June 2024).
- Law No. 211 of 1950 Building Standards Law. Available online: https://elaws.e-gov.go.jp/document?lawid=325AC0000000201_20240619_506AC0000000053 (accessed on 19 May 2024).
- Kashani, A.R.; Gandomi, M.; Camp, C.V.; Gandomi, A.H. Optimum Design of Shallow Foundation Using Evolutionary Algorithms. Soft Comput. 2020, 24, 6809–6833. [Google Scholar] [CrossRef]
- Tuhta, S.; Günday, F. Structural Performance Evaluation of RC Retaining Wall Strengthened with Counterfort. In Proceedings of the Proceeding Book of 2nd International Conference on Contemporary Academic Research ICCAR 2023, Konya, Turkey, 4–5 November 2023; All Sciences Academy: Konya, Turkey. [Google Scholar]
- Zeng, Y.; Hu, W.; Chen, M.; Zhang, Y.; Liu, X.; Zhu, X. Study on the Failure Characteristics of Sliding Surface and Stability Analysis of Inverted T-Type Retaining Wall in Active Limit State. PLoS ONE 2024, 19, e0298337. [Google Scholar] [CrossRef] [PubMed]
- Jha, A.K.; Sinha, A.; Raj, R. Effect of Wind Loads on Low-Rise Pitched and Circular Arch Roof Structures: A Comparative Study Based on Numerical Simulation. CEA 2022, 10, 1129–1141. [Google Scholar] [CrossRef]
- Kumar, R.; Bhargava, K.; Choudhury, D. Estimation of Engineering Properties of Soils from Field SPT Using Random Number Generation. INAE Lett. 2016, 1, 77–84. [Google Scholar] [CrossRef]
- Zein, A.K.M. Estimation of Undrained Shear Strength of Fine Grained Soils from Cone Penetration Resistance. Int. J. Geo-Eng. 2017, 8, 9. [Google Scholar] [CrossRef]
- Ministry of Land, Infrastructure, Transport and Tourism Act on Promotion of Earthquake Retrofitting of Buildings. Available online: https://www.mlit.go.jp/jutakukentiku/build/jutakukentiku_house_fr_000054.html (accessed on 23 June 2024).
- Meguro City City Ordinance on Restrictions on Buildings on Sloping Land. Available online: https://www.city.meguro.tokyo.jp/kenchiku/shigoto/kenchiku/syamenti.html (accessed on 27 May 2024).
- Nakada, S. Volcanic Archipelago: Volcanism as a Geoheritage Characteristic of Japan. In Natural Heritage of Japan; Chakraborty, A., Mokudai, K., Cooper, M., Watanabe, M., Chakraborty, S., Eds.; Geoheritage, Geoparks and Geotourism; Springer International Publishing: Berlin/Heidelberg, Germany, 2018; pp. 19–28. ISBN 978-3-319-61895-1. [Google Scholar]
- Engineering ToolBox. Available online: https://www.engineeringtoolbox.com/wind-shear-d_1215.html (accessed on 27 July 2024).
- Vietnam Briefing Vietnam’s 2024 Land Law: Significant Amendments and Key Changes. Available online: https://www.vietnam-briefing.com/news/vietnams-2024-land-law-significant-amendments-and-key-changes.html/ (accessed on 28 July 2024).
- JAPANESE AGRICULTURAL STANDARD Structural Lumber and FingerJointed Structural Lumber for Wood Frame Construction. Available online: https://www.maff.go.jp/j/jas/jas_standard/attach/pdf/index-170.pdf (accessed on 28 June 2024).
- Wang, J.; Jin, F.; Zhang, C. Seismic Safety of Arch Dams with Aging Effects. In Seismic Safety Evaluation of Concrete Dams; Elsevier: Amsterdam, The Netherlands, 2013; pp. 387–406. ISBN 978-0-12-408083-6. [Google Scholar]
- Roshan, M.J.; Rashid, A.S.B.A. Geotechnical Characteristics of Cement Stabilized Soils from Various Aspects: A Comprehensive Review. Arab. J Geosci. 2024, 17, 1. [Google Scholar] [CrossRef]
- Ugalde, D.; Almazán, J.L.; Santa María, H.; Guindos, P. Seismic Protection Technologies for Timber Structures: A Review. Eur. J. Wood Prod. 2019, 77, 173–194. [Google Scholar] [CrossRef]
- Nguyen, Q.H. Technology Transfer and the Promotion of Technical Skills from Japan to Southeast Asia: Case Study of Vietnam. J. ASEAN Stud. 2019, 6, 179. [Google Scholar] [CrossRef]
- Alkhatib, F.; Kasim, N.; Goh, W.I.; Shafiq, N.; Amran, M.; Kotov, E.V.; Albaom, M.A. Computational Aerodynamic Optimization of Wind-Sensitive Irregular Tall Buildings. Buildings 2022, 12, 939. [Google Scholar] [CrossRef]
- Brooks, H.; Nielsen, J. Basics of Retaining Wall Design; HBA Publication: Newport Beach, CA, USA, 2010. [Google Scholar]
- Nostikasari, D.; Patterson, G.; Shelton, K. Planning From Inside Out: Using Community Responses to Address Transportation, Infrastructure and Safety Concerns; Rice University: Huston, TX, USA, 2018. [Google Scholar]
- Huong, L.T.T.; Haeger, T.; Phan, L. Study of Impurity in Blue Spinel from the Luc Yen Mining Area, Yen Bai Province, Vietnam. Vietnam. J. Earth Sci. 2017, 40, 46–54. [Google Scholar] [CrossRef]
- Maria Alves De Oliveira, A. Mechanical Strength of Materials Applied in Soil Stabilization: A Literature Review. JID 2023, 3, 161–177. [Google Scholar] [CrossRef]
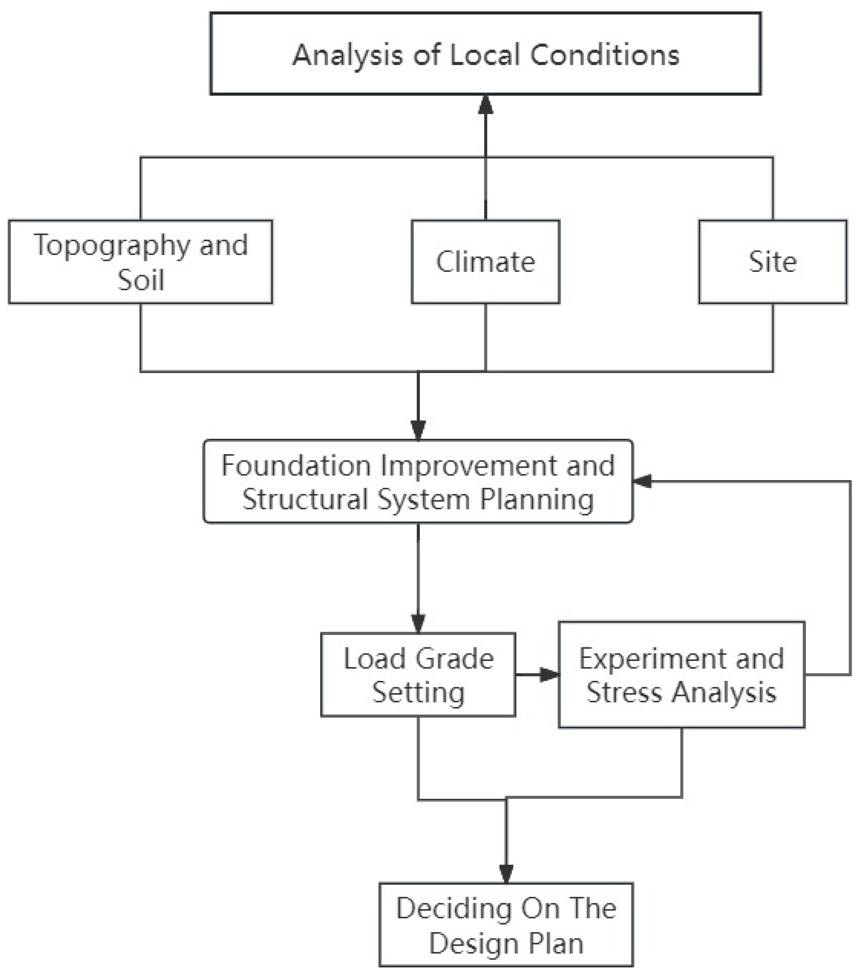



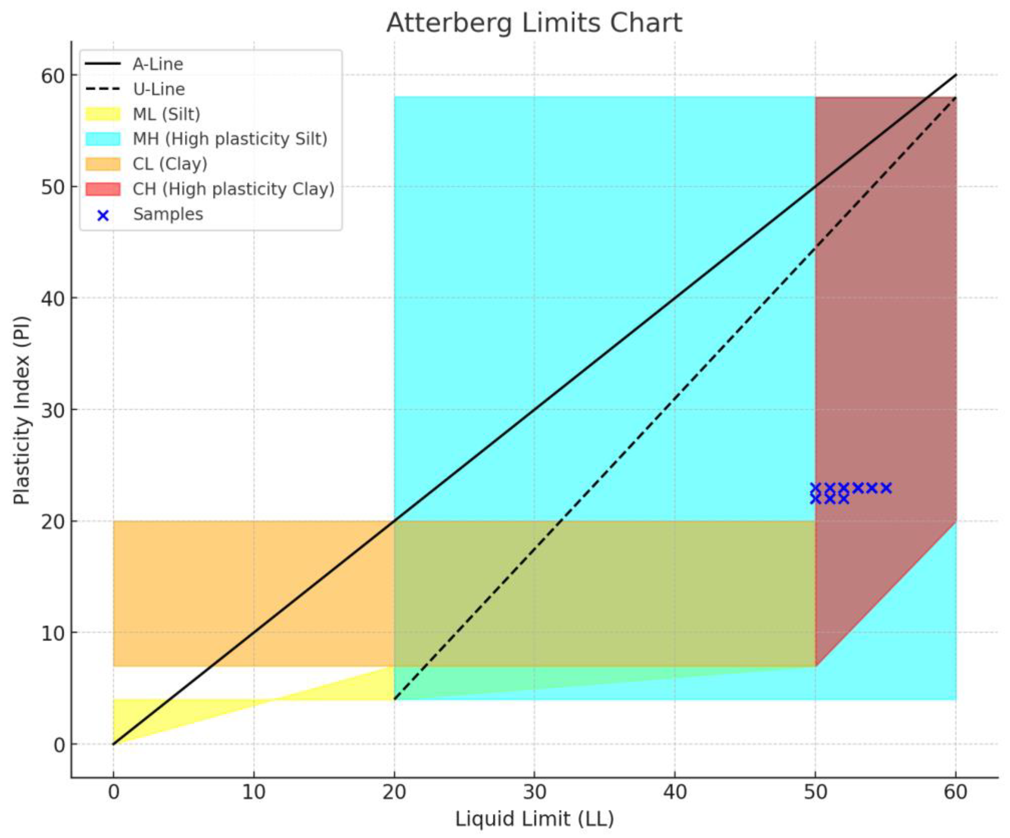
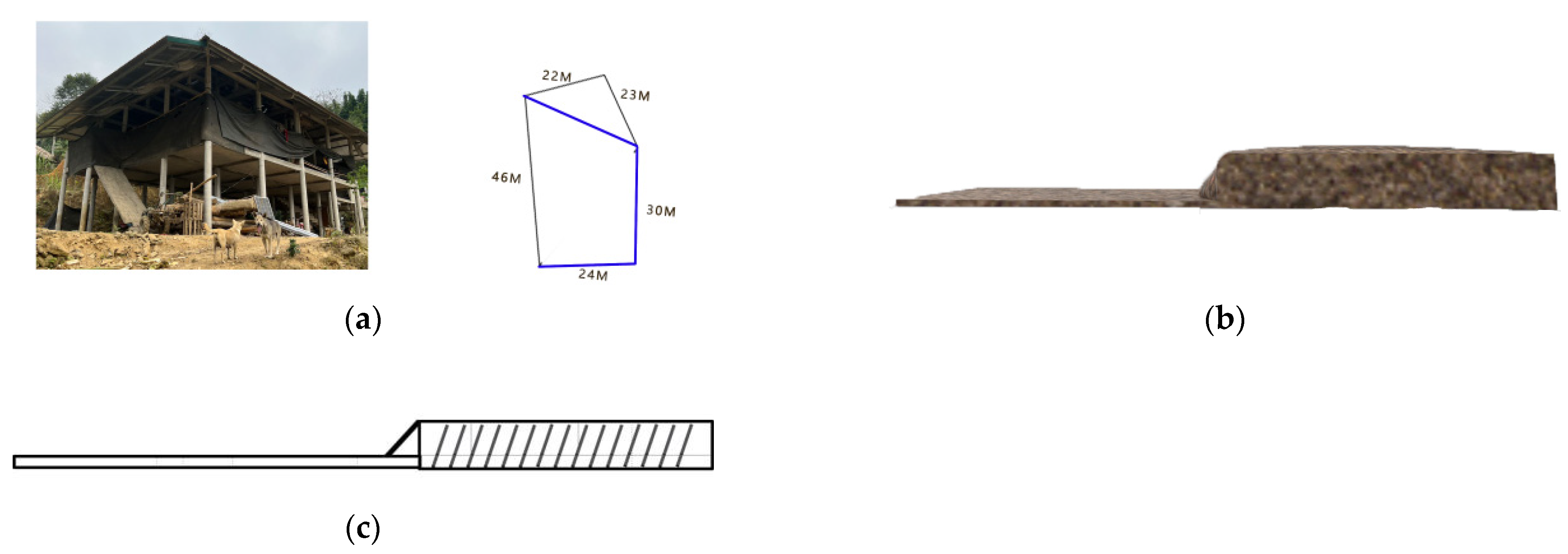

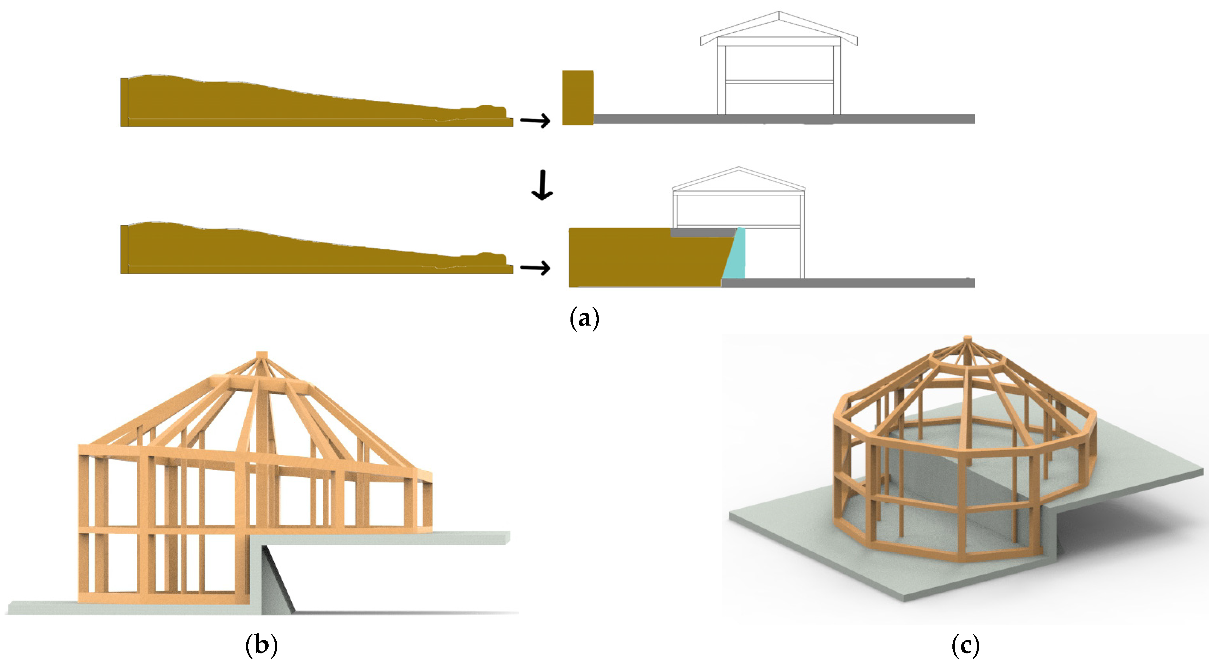


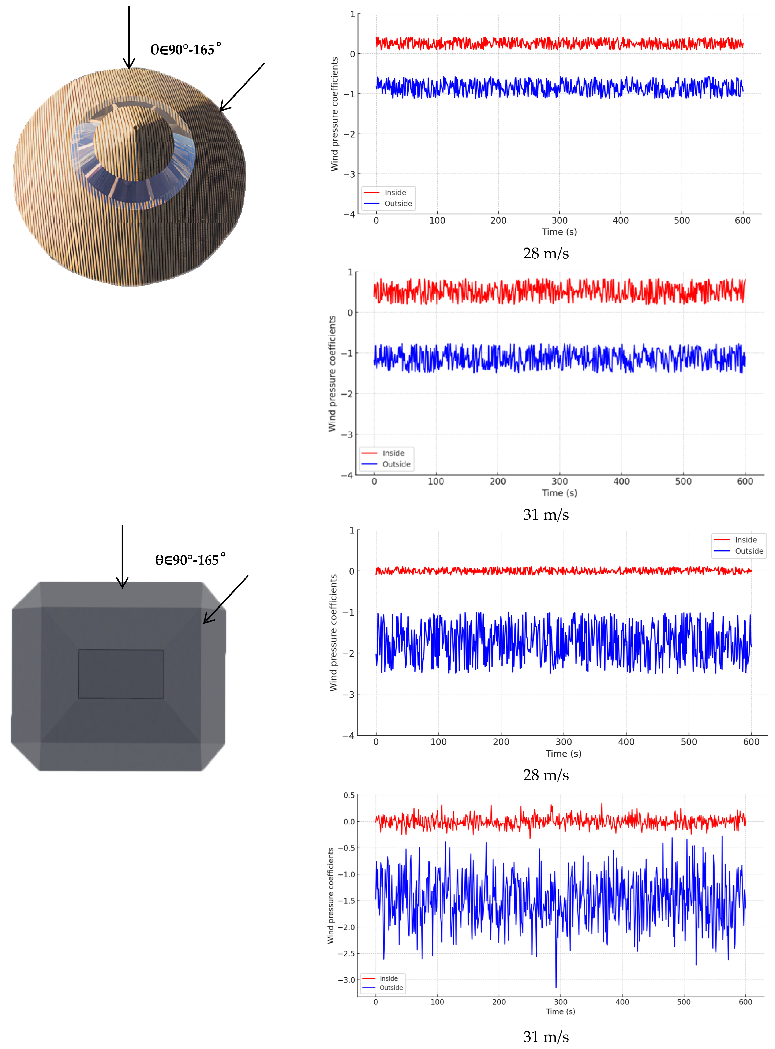

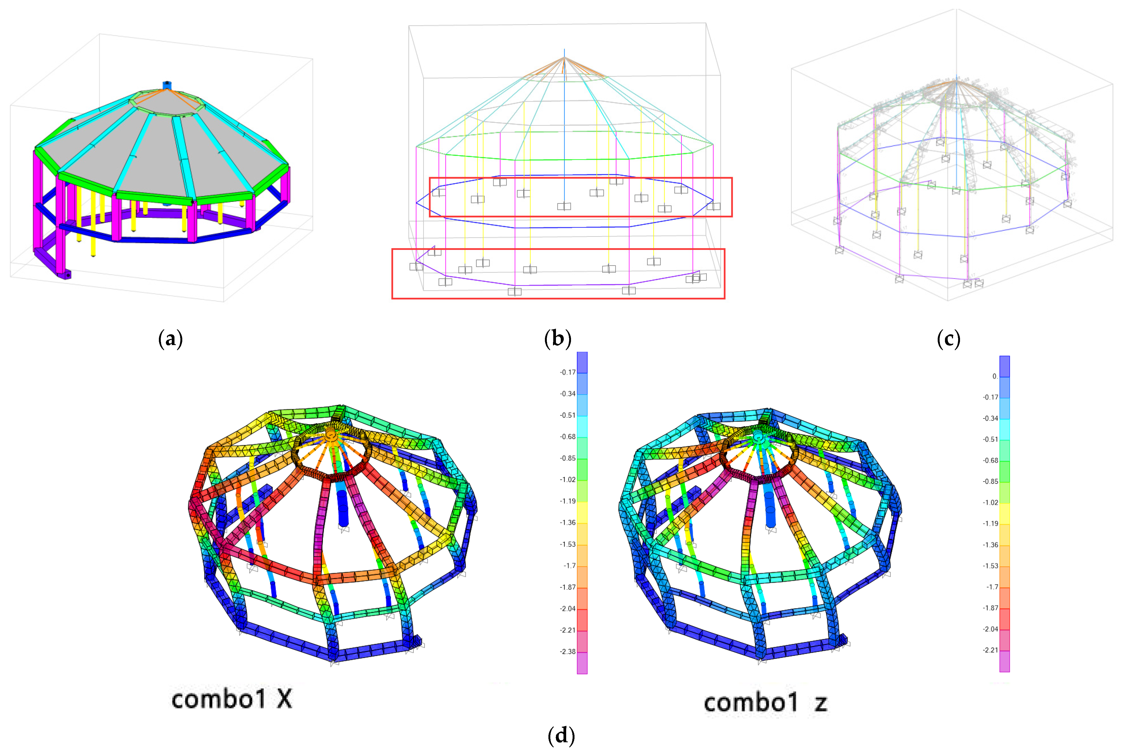
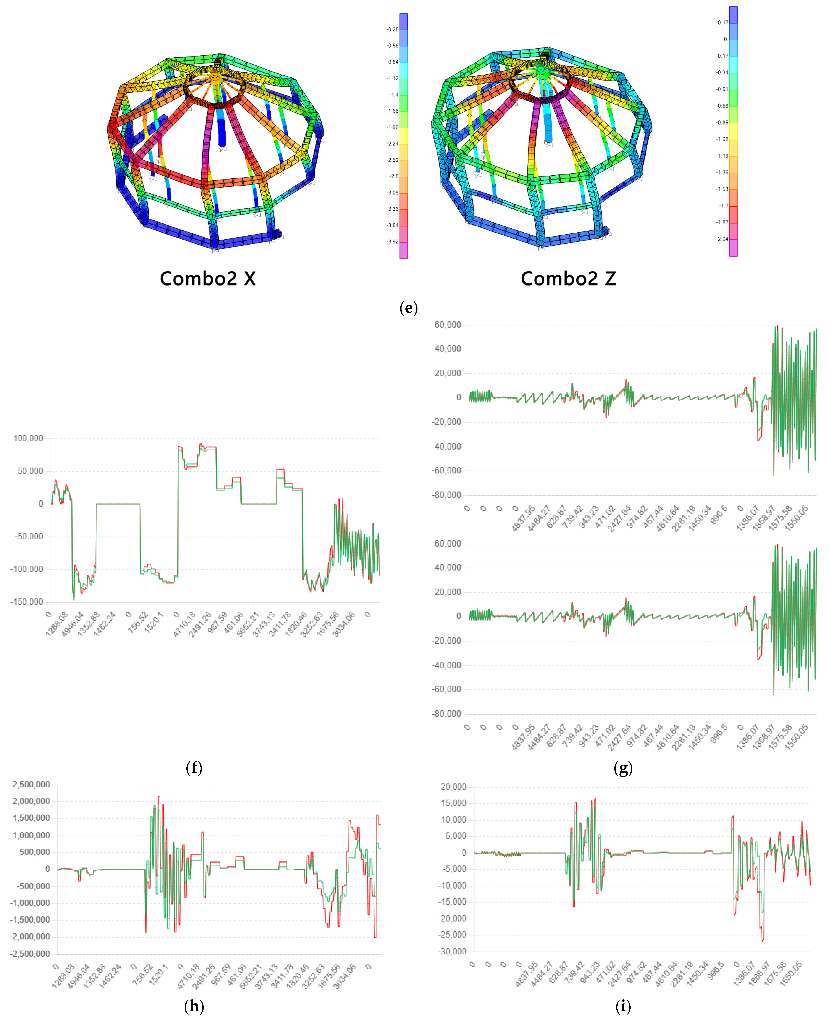

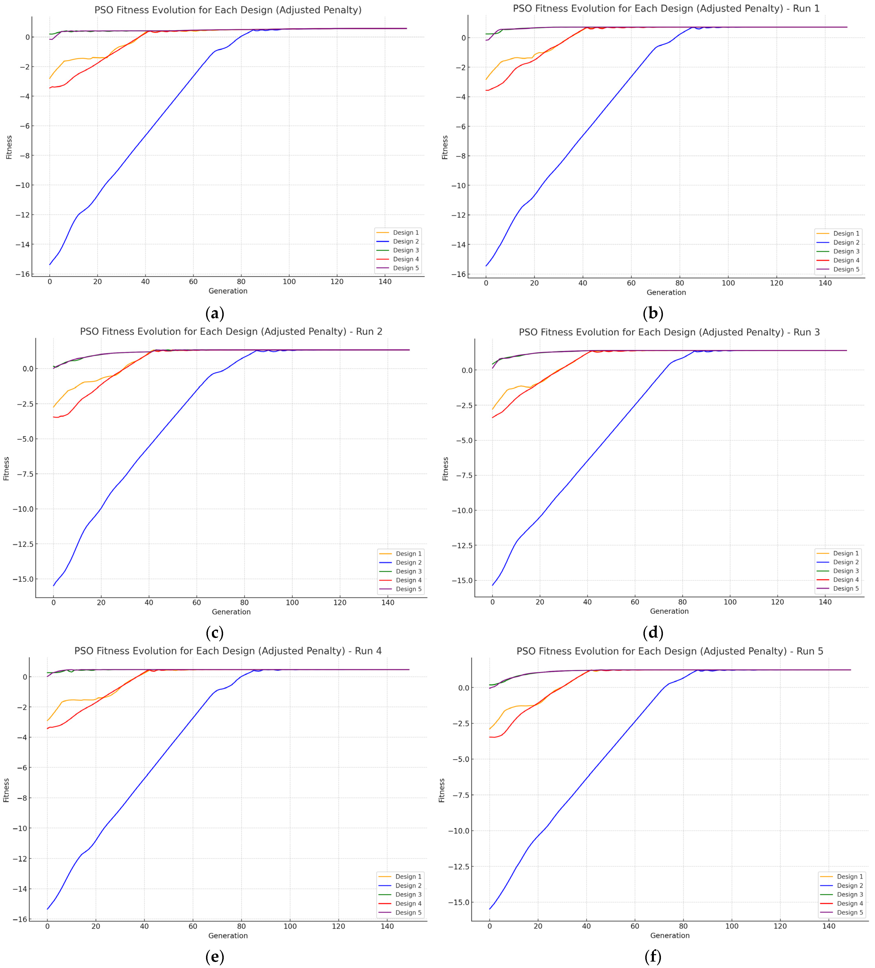
| Sample Serial Number | Water Content | Liquid Limit | Plastic Limit | Plasticity Index | Wet Density | Density |
|---|---|---|---|---|---|---|
| 1-1 | 15.2 | 49.87 | 28.11 | 21.76 | 1.86 | 1.62 |
| 1-2 | 14.8 | 52.45 | 29.64 | 22.81 | 1.82 | 1.59 |
| 1-3 | 16.1 | 55.23 | 31.79 | 23.44 | 1.89 | 1.63 |
| 1-4 | 15.5 | 51.1 | 28.87 | 22.23 | 1.94 | 1.68 |
| 1-5 | 14.9 | 52.65 | 29.96 | 22.69 | 1.82 | 1.59 |
| 2-1 | 15.3 | 49.65 | 28.28 | 21.37 | 1.83 | 1.59 |
| 2-2 | 15.0 | 51.56 | 28.7 | 22.86 | 1.93 | 1.68 |
| 2-3 | 16.0 | 54.36 | 31.01 | 23.35 | 1.90 | 1.64 |
| 2-4 | 14.7 | 51.10 | 29.09 | 22.01 | 1.81 | 1.58 |
| 2-5 | 15.4 | 53.21 | 29.55 | 23.66 | 1.88 | 1.63 |
| 3-1 | 14.9 | 51.52 | 29.1 | 22.42 | 1.81 | 1.58 |
| 3-2 | 15.6 | 54.47 | 30.67 | 23.8 | 1.82 | 1.58 |
| 3-3 | 15.2 | 51.33 | 27.56 | 23.77 | 1.85 | 1.61 |
| 3-4 | 15.1 | 52.71 | 30.45 | 22.26 | 1.72 | 1.5 |
| 3-5 | 15.3 | 51.68 | 29.46 | 22.22 | 1.74 | 1.51 |
| 4-1 | 15.5 | 54.68 | 32.31 | 22.37 | 1.81 | 1.57 |
| 4-2 | 15.0 | 49.8 | 26.81 | 22.99 | 1.78 | 1.55 |
| 4-3 | 14.8 | 52.02 | 28.6 | 23.43 | 1.86 | 1.62 |
| 4-4 | 15.4 | 53.93 | 31.18 | 22.75 | 1.79 | 1.55 |
| 4-5 | 15.1 | 52.79 | 29.94 | 22.85 | 1.76 | 1.53 |
| Type of Retaining Wall | Stability | Load-Bearing Capacity | Construction Difficulty | Material Cost | Maintenance Requirement |
|---|---|---|---|---|---|
| Gravity retaining wall | 7 | 6 | 5 | 6 | 3 |
| Cantilever retaining wall | 8 | 7 | 7 | 5 | 4 |
| Reinforced earth wall | 9 | 8 | 6 | 7 | 3 |
| Embedded retaining wall | 9 | 9 | 8 | 6 | 5 |
| Counterfort retaining wall | 8 | 8 | 7 | 5 | 4 |
| Reference Wind Speed at Roof Height | 4.6 m/s |
| Exponent of the vertical mean wind speed Profile | α = 0.3 |
| Wind direction | 90° to 165° at 15° interval |
| Sampling frequency | 200 Hz |
| Geometrical scale | 1:25 |
| Time scale | 40:200 |
| Assumed wind speed in full scale | 28 m/s, 31 m/s |
| Averaging time in full scale | 1 s |
| Evaluation time in full scale | 600 s |
| Number of time series | 2 |
| Age Range of Respondents | High School and Above | Middle School Education | Primary Education Level | Able to Understand Simple Functions |
|---|---|---|---|---|
| 18–25 | 5 | 7 | 10 | 7 |
| 26–35 | 3 | 5 | 5 | 4 |
| 36–45 | 1 | 4 | 6 | 2 |
| 45+ | 1 | 2 | 4 | 0 |
| Θ | Internal friction angle | W1 | Wall weight |
| C | Cohesion | W2 | Soil weight |
| Fs | Safety factor | Mr | Withstand overturning moment |
| Qu | Ultimate bearing capacity of foundation | Mo | Overturning moment |
| Γ | Unit weight of soil | S1 | Total building area acting on the underlying foundation |
| B H L | Foundation width Foundation height difference Foundation length | S2 | Total building area acting on the upper foundation |
| Df | Foundation depth | Kc | Anti-slip safety factor |
| Nc | Cohesion load factor | Fa | Safety factor against overturning |
| Nγ | Soil weight bearing capacity coefficient | O | Overturning moment action point |
| Nq | Ground additional sum in coefficient | R | Retaining wall volume |
| Kp | Passive earth pressure coefficient | Tγ | Soil load on heel plate |
| Wh | Retaining wall height | μ = 0.35 | Slip coefficient |
| Wc | Retaining wall thickness | S = 0.7 | Earth pressure coefficient |
| Wl | Retaining wall length | ∑n | Lower foundation load |
| Hi | Heel plate length | ∑N | Upper foundation load |
| Hc | Heel plate thickness | A | Area of the building on the heel plate |
| D | Foundation and retaining wall density | Pa | Active soil pressure |
| Bdown | 12.3 m |
| Bup | 12.3 m |
| Df | 0.5 m |
| Kp | 0.41 |
| γ | 17.2–18.5 KN/m3 |
| Wh | 3.4 m |
| Wc | 0.5 m |
| Wl | 17.5 m |
| Hi | 1.9 m |
| Hc | 0.4 m |
| D | 24 KN/m3 |
| ∑n | 340 KN |
| ∑N | 78.4 KN |
| A | 33.25 m2 |
| S1 | 103 + 103 m2 |
| S2 | 98 m2 |
| R | 39.44 m3 |
| Construction Method | Excavation Volume (m3) | Foundation and Wall Volume (m3) | Wall Overturning Resistance | Wall Slip Resistance | Construction Area (m2) | Ratio of Unit Building Area to Unit Foundation Volume | Ratio of Construction Area to Excavation Volume |
|---|---|---|---|---|---|---|---|
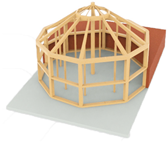 | 1065.05 | 258.1 | 1.09 | 5.76 | 402 | 1.55 | 0.377 |
 | 731.85 | 947.1 | / | / | 402 | 0.692 | 0.55 |
 | 1487.5 | 245 | 3.27 | 1.67 | 402 | 1.64 | 0.27 |
 | 1065.05 | 250.125 | 3.07 | 5.76 | 402 | 1.6 | 0.377 |
 | 731.85 | 245.94 | 3.19 | 1.87 | 304 | 1.236 | 0.415 |
| ω = 0.8 | Inertia weight |
| C1 = 0.5 | Self-awareness coefficient |
| C2 = 0.5 | Social cognition coefficient |
| Vt | The velocity of particle i in generation t |
| Pt | The best position of particle i in generation t |
| gt | Global optimal position |
| Xt | The position of particle i in generation t |
| γ1,γ2 | Random number between [0, 1] |
Disclaimer/Publisher’s Note: The statements, opinions and data contained in all publications are solely those of the individual author(s) and contributor(s) and not of MDPI and/or the editor(s). MDPI and/or the editor(s) disclaim responsibility for any injury to people or property resulting from any ideas, methods, instructions or products referred to in the content. |
© 2024 by the authors. Licensee MDPI, Basel, Switzerland. This article is an open access article distributed under the terms and conditions of the Creative Commons Attribution (CC BY) license (https://creativecommons.org/licenses/by/4.0/).
Share and Cite
Zhang, H.; Li, Y.; Komai, S. Building Safety Evaluation and Improvement for Northern Vietnam Mountainous Environments Empirical Study Combining Japanese Experience with Local Conditions. Buildings 2024, 14, 2626. https://doi.org/10.3390/buildings14092626
Zhang H, Li Y, Komai S. Building Safety Evaluation and Improvement for Northern Vietnam Mountainous Environments Empirical Study Combining Japanese Experience with Local Conditions. Buildings. 2024; 14(9):2626. https://doi.org/10.3390/buildings14092626
Chicago/Turabian StyleZhang, Haomiao, Yuxuan Li, and Sadaharu Komai. 2024. "Building Safety Evaluation and Improvement for Northern Vietnam Mountainous Environments Empirical Study Combining Japanese Experience with Local Conditions" Buildings 14, no. 9: 2626. https://doi.org/10.3390/buildings14092626
APA StyleZhang, H., Li, Y., & Komai, S. (2024). Building Safety Evaluation and Improvement for Northern Vietnam Mountainous Environments Empirical Study Combining Japanese Experience with Local Conditions. Buildings, 14(9), 2626. https://doi.org/10.3390/buildings14092626







