Thermal Environments of Residential Areas: Sunlight and Building Shadow in a Chinese City with Hot and Humid Summers
Abstract
1. Introduction
2. Materials and Methods
2.1. Study Area
2.2. City-Scale Climate Analysis
2.3. Block-Scale Microclimate Simulation Study
2.3.1. Building Orientations
2.3.2. Building Height and Base Areas
2.3.3. Surface and Vegetation
2.3.4. Data Input and Simulation
3. Results and Discussion
3.1. City-Level Climate Analysis
3.2. Residential Blocks Classification
3.3. Validation Analysis for the Simulation Study
3.4. The Impact of Building Orientations on Air Temperature
3.5. The Impact of Building Heights and Base Areas on Air Temperature
3.6. The Impacts of Surface Materials on Air Temperature in Sun-Lit and Shadow Areas
4. Residential Area Planning and Regeneration Suggestions
4.1. Spatial Layouts
4.2. Architectural Forms
- For multistory row-pattern residential buildings, the building height can be appropriately increased without affecting the required sunshine spacing;
- In the layout of high-rise point-pattern blocks, the base areas of the buildings can have a considerable impact on the size of the buildings’ shadows. In many cases of this block type, buildings can be very tall but not very long. Thus, priority can be given to increasing the building length for the purpose of maximizing shadow areas. In high-rise row-pattern blocks, the building lengths can be very long in many cases. The height of the buildings may have a greater impact on the size of the building shadow. Therefore, the optimum combination of building height and building area should be reasonably selected based on the real situation;
- When the height and base area of the building cannot be changed, shading devices can be added to the building and on the ground to increase the shaded areas, e.g., human-made smart urban trees [33]. Under the irradiation of sunlight, the shadow area can also be increased.
4.3. Underlying Surface Materials
5. Conclusions
Author Contributions
Funding
Data Availability Statement
Conflicts of Interest
References
- U.S. Environmental Protection Agency. Sources of Greenhouse Gas Emissions. 2024. Available online: https://www.epa.gov/ghgemissions/sources-greenhouse-gas-emissions (accessed on 9 July 2024).
- IPCC. AR6 Synthesis Report: Climate Change 2023. 2023. Available online: https://www.ipcc.ch/report/sixth-assessment-report-cycle/ (accessed on 22 August 2023).
- Wu, X.; Wang, L.; Yao, R.; Luo, M.; Wang, S.; Wang, L. Quantitatively evaluating the effect of urbanisation on heat waves in China. Sci. Total Environ. 2020, 731, 138857. [Google Scholar] [CrossRef] [PubMed]
- Liao, W.; Li, D.; Liu, X. Examination and projection of urbanisation effect on summertime hot extremes in China. In Proceedings of the EGU General Assembly Conference Abstracts, Online, 4–8 May 2020. [Google Scholar] [CrossRef]
- Patz, J.A.; Campbell-Lendrum, D.; Holloway, T.; Foley, J.A. Impact of regional climate change on human health. Nature 2005, 438, 310–317. [Google Scholar] [CrossRef] [PubMed]
- World Bank Group. Ubran Development. 2023. Available online: https://www.worldbank.org/en/topic/urbandevelopment/overview (accessed on 8 July 2024).
- Zhao, M.Y.; Cai, H.Y.; Qiao, Z.; Xu, X.L. Influence of urban expansion on the urban heat island effect in Shanghai. Int. J. Geogr. Inf. Sci. 2016, 30, 2421–2441. [Google Scholar] [CrossRef]
- Angel, S.; Parent, J.; Civco, D.L.; Blei, A.; Potere, D. The dimensions of global urban expansion: Estimates and projections for all countries, 2000–2050. Prog. Plan. 2011, 75, 53–107. [Google Scholar] [CrossRef]
- Li, Y.; Li, Y.Q.; Zhao, J.S. A comparative study of atmospheric and surface urban heat island effects in China’s major cities. Clim. Chang. Res. 2023, 19, 605–615. [Google Scholar]
- Yuan, S.; Zhang, J.; Xu, Z.; Tang, G.; Wang, C.; Chen, J. Response of Urban Heat Island Effect to Morphology Characteristics of Buildings and Its Diurnal Variation. Geogr. Geo-Inf. Sci. 2022, 38, 40–46. [Google Scholar]
- Schwarz, N.; Schlink, U.; Franck, U.; Groszmann, K. Relationship of land surface and air temperatures and its implications for quantifying urban heat island indicators: An application for the city of Leipzig (Germany). Ecol. Indic. 2012, 18, 693–704. [Google Scholar] [CrossRef]
- Yang, S.; Wang, L.; Stathopoulos, T.; Marey, A.M. Urban microclimate and its impact on built environment—A review. J. Affect. Disord. 2023, 238, 110334. [Google Scholar] [CrossRef]
- Li, Y. A Comparative Study of Atmospheric and Surface Urban Heat Island Effects in China’s Major Cities. Master’s Thesis, Nanjing University of Information Science & Technology, Nanjing, China, 2022. [Google Scholar]
- Xiang, Y.; Zheng, B.; Bedra, K.; Ouyang, Q.; Liu, J.; Zheng, J. Spatial and seasonal differences between near surface air temperature and land surface temperature for Urban Heat Island effect assessment. Urban Clim. 2023, 52, 101745. [Google Scholar] [CrossRef]
- Chen, J.; Zhan, W.; Jin, S.; Han, W.; Du, P.; Xia, J.; Lai, J.; Li, J.; Liu, Z.; Li, L.; et al. Separate and combined impacts of building and tree on urban thermal environment from two- and three-dimensional perspectives. J. Affect. Disord. 2021, 194, 107650. [Google Scholar] [CrossRef]
- Gago, E.J.; Roldan, J.; Pacheco-Torres, R. The city and urban heat islands: A review of strategies to mitigate adverse effects. Renew. Sustain. Energy Rev. 2013, 25, 749–758. [Google Scholar] [CrossRef]
- Ren, J.Y.; Yang, J.; Zhang, Y.Q.; Xiao, X.M.; Li, X.M.; Wang, S.H.; Xia, J.C. Exploring thermal comfort of urban buildings based on local climate zones. J. Clean. Prod. 2022, 340, 130744. [Google Scholar] [CrossRef]
- Li, Y.; Chen, Q.; Cheng, Q.; Li, K.; Cao, B.; Huang, Y. Evaluating the Influence of Different Layouts of Residential Buildings on the Urban Thermal Environment. Sustainability 2022, 14, 10227. [Google Scholar] [CrossRef]
- Kleerekoper, L.; van den Dobbelsteen, A.; Taleghani, M.; Tenpierik, M. Outdoor thermal comfort within five different urban forms in the Netherlands. Build. Environ. 2015, 83, 65–78. [Google Scholar]
- Meng, Q.; Liu, W.; Zhang, L.; Allam, M.; Bi, Y.; Hu, X.; Gao, J.; Hu, D.; Jancsó, T. Relationships between Land Surface Temperatures and Neighboring Environment in Highly Urbanised Areas: Seasonal and Scale Effects Analyses of Beijing, China. Remot. Sens. 2022, 14, 4340. [Google Scholar] [CrossRef]
- Lin, P.; Lau, S.; Qin, H.; Gou, Z. Effects of urban planning indicators on urban heat: A case study of pocket parks in high-rise high density environment. Landsc. Urban Plan. 2017, 168, 48–60. [Google Scholar] [CrossRef]
- Han, Y.; Jo, Y.; Kim, E.J. Influence of landscape interventions on thermal comfort under time-varying building shadow; new Gwanghwamun square case, Seoul, South Korea. Heliyon 2023, 9, e19436. [Google Scholar] [CrossRef] [PubMed]
- Sun, T.; Chen, L.; Sun, R. Cooling effects in urban communities: Parsing green spaces and building shadows. Urban For. Urban Green. 2024, 94, 128264. [Google Scholar] [CrossRef]
- Ramadhan, T.; Jurizat, A.; Syafrina ARahmat, A. Investigating outdoor thermal comfort of educational building complex in urban area: A case study in Universitas Kebangsaan, Bandung city. Geogr. Pannonica 2021, 25, 85–101. [Google Scholar] [CrossRef]
- Galal, O.M.; Sailor, D.J.; Mahmoud, H. The impact of urban form on outdoor thermal comfort in hot arid environments during daylight hours, case study: New Aswan. Build. Environ. 2020, 184, 107222. [Google Scholar] [CrossRef]
- Rilatupa, J. Factor of building orientation direction as determinant the thermal comfort quality. IOP Conf. Ser. Mater. Sci. Eng. 2019, 620, 012009. [Google Scholar] [CrossRef]
- Acero, J.A.; Koh, E.J.Y.; Tan, Y.S.; Norford, L.K. Quantifying the Effect of Building Shadowing and Cloudiness on Mean Radiant Temperature in Singapore. Atmosphere 2021, 12, 1012. [Google Scholar] [CrossRef]
- Liu, J.; Tang, H.; Zheng, B. Simulation study of summer microclimate in street space of historic conservation areas in China: A case study in Changsha. Front. Environ. Sci. 2023, 11, 1146801. [Google Scholar] [CrossRef]
- Morakinyo, T.E.; Kong, L.; Lau KK, L.; Yuan, C.; Ng, E. A study on the impact of shadow-cast and tree species on in-canyon and neighborhood's thermal comfort. J. Affect. Disord. 2017, 115, 1–17. [Google Scholar] [CrossRef]
- Pont, U.; Wölzl, M.; Schober, P.; Swoboda, S.; Bauer, P. ‘Summer overheating mitigation in urban areas of rich cultural heritage: The Smart and Urban Tree Approach; Artificial structures as performance-optimizing supplement for historic cities’, in CHNT Editorial board. In Proceedings of the 27th International Conference on Cultural Heritage and New Technologies, Heidelberg, Germany, 8 November 2022. [Google Scholar]
- Al-Homoud, M.; Tassinary, L.G. Social interactions at the neighborhood-level as a function of external space enclosure. J. Archit. Plan. Res. 2004, 21, 10–23. [Google Scholar]
- Beck, H.E.; Zimmermann, N.E.; McVicar, T.R.; Vergopolan, N.; Berg, A.; Wood, E.F. Present and future Köppen-Geiger climate classification maps at 1-km resolution. Sci. Data 2018, 5, 180214. [Google Scholar] [CrossRef]
- GB50352-2019; The Ministry of Construction of the People’s Republic of China. Uniform Standard for Design of Civil Buildings. Architecture & Building Co., Ltd.: Beijing, China, 2019.
- Guihuayun. Planning Cloud Map Tools. 2023. Available online: http://guihuayun.com/ (accessed on 7 July 2024).
- Zhou, H.; Zhou, L.; Zhu, G.; Li, W.; Yin, Z. Application Analysis of Wind Profile Radar Data in Rare Severe Haze Pollution Weather Processes. In Proceedings of the 2021 Annual Conference of the Chinese Society of Environmental Sciences, Tianjin, China, 20 October 2021. [Google Scholar]
- People’s Government of Changsha. Changsha Overview. 2024. Available online: http://www.changsha.gov.cn/xfzs/zjmlzs/zsgl/200907/t20090727_5686409.html (accessed on 4 July 2024).
- Milne, M.; Liggett, R.; Al-Shaali, R. Climate Consultant 3.0: A Tool for Visualizing Building Energy Implications of Climates. 2007. Available online: https://energy-design-tools.sbse.org/papers/ASES07-CC.pdf (accessed on 7 July 2024).
- Givoni, B. Comfort, climate analysis and building design guidelines. Energy Build. 1992, 18, 11–23. [Google Scholar] [CrossRef]
- Milne, B.; Givoni, B. Architectural Design Based on C1imate, Energy Conservation through Building Design; Architectural Record Books/McGraw-Hill Book Co.: New York, NY, USA, 1979. [Google Scholar]
- People’s Government of Changsha. Notice of Changsha Municipal people’s Government on Issuing the Regulations on the Management of Residential Building Spacing and Sunlight in Changsha City; People’s Government of Changsha: Changsha, China, 2010.
- People’s Government of Changsha. Regulations on Planning and Technical Management of Changsha City. 2018. Available online: http://www.changsha.gov.cn/zfxxgk/zfwjk/srmzf/201809/P020190903361860518271.pdf (accessed on 18 July 2024).
- People’s Government of Changsha. Notice of the People’s Government of Changsha City on Issuing Supplementary Provisions to Regulations on Planning and Technical Management of Changsha City. 2021. Available online: http://cgj.changsha.gov.cn/zfxxgk/fdzdgknr/ghxx/202112/P020211221584840672170.pdf (accessed on 16 October 2023).
- Barr, J.; Cohen, J.P. The floor area ratio gradient: New York City, 1890–2009. Reg. Sci. Urban Econ. 2014, 48, 110–119. [Google Scholar] [CrossRef]
- Peiser, R. Real Estate Development. In International Encyclopedia of the Social & Behavioral Sciences, 2nd ed.; Wright, J.D., Ed.; Elsevier: Oxford, UK, 2015; pp. 12–19. [Google Scholar]
- ENVI-Met. Lateral Boundary Conditions. 2023. Available online: https://envi-met.info/doku.php?id=kb:lbc (accessed on 14 October 2023).
- Huttner, S. Further Development and Application of the 3D Microclimate Simulation ENVI-Met. Ph.D. Thesis, Johannes Gutenberg University Mainz, Mainz, Germany, 2012. [Google Scholar]
- Tsoka, S.; Tsikaloudaki, A.; Theodosiou, T. Analyzing the ENVI-met microclimate model’s performance and assessing cool materials and urban vegetation applications—A review. Sustain. Cities Soc. 2018, 43, 55–76. [Google Scholar] [CrossRef]
- Zhu, S.J.; Causone, F.; Gao, N.P.; Ye, Y.; Jin, X.; Zhou, X.; Shi, X. Numerical simulation to assess the impact of urban green infrastructure on building energy use: A review. J. Affect. Disord. 2023, 228, 20. [Google Scholar] [CrossRef]
- Lam, C.K.C.; Lee, H.; Yang, S.-R.; Park, S. A review on the significance and perspective of the numerical simulations of outdoor thermal environment. Sustain. Cities Soc. 2021, 71, 102971. [Google Scholar] [CrossRef]
- Bruse, M. ENVI-Met 3.0 Updated Model Overview. 2004. Available online: https://www.envi-met.com/company/ (accessed on 14 October 2023).
- China Meteorological Data Service Center. Monitoring Data. 2022. Available online: https://data.cma.cn/ (accessed on 14 July 2022).
- Hunan Meterological Berau. Monitoring Data. 2024. Available online: http://hn.cma.gov.cn/dsqx/zss/ (accessed on 18 July 2024).
- Li, M. The Study on Effect of Architecture Space Form on Wind Environment in Nanjing Residential Districts. Master’s Thesis, Southeast University, Nanjing, China, 2016. [Google Scholar]
- Luo, M. Research on the Optimization Strategy of Green Space in High-Rise Residential Areas in Hot Summer and Cold Winter Areas Based on the Evaluation of Outdorr Thermal Comfort in Summer—A Case Study of Changsha City. Master’s Thesis, Qingdao University of Technology, Qiangdao, China, 2022. [Google Scholar] [CrossRef]
- Pang, C.; Jiang, W. A study of Physiological Equivalent Effect Temperature. J. Astronaut. 1984, 2, 10345. [Google Scholar]
- Zheng, Y.; Yu, Y.; Tan, J.; Wu, R.; Xu, X. Influence of Meteorological Parameters on Human Comfort Index. Meteorol. Sci. Technol. 2007, 35, 827–831. [Google Scholar] [CrossRef]
- CGZDL. Point of Direct Solar Radiation, Direction of Shadow, Length of Day and Night. 2022. Available online: http://m.cgzdl.com/jiaoxue/jiexi/13174.html (accessed on 14 October 2023).

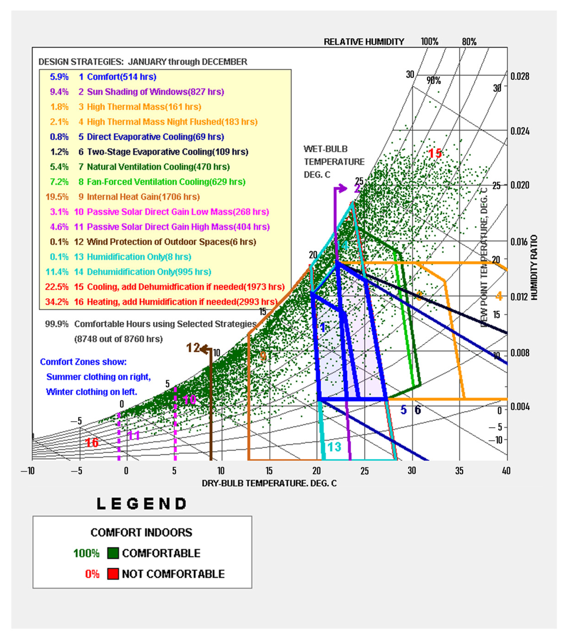
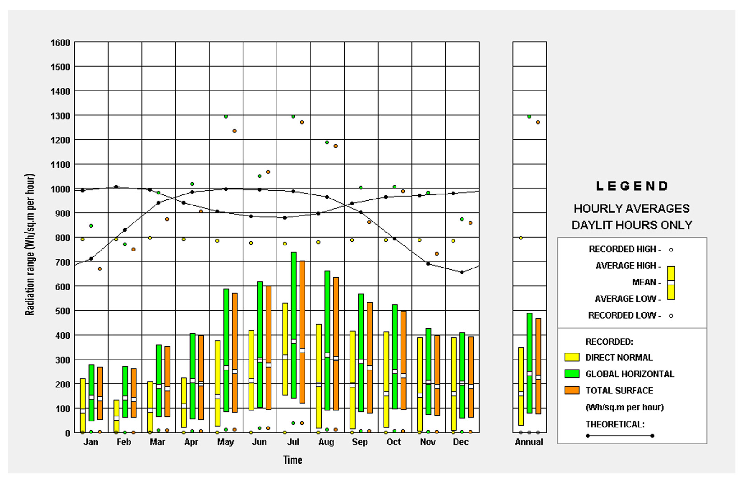
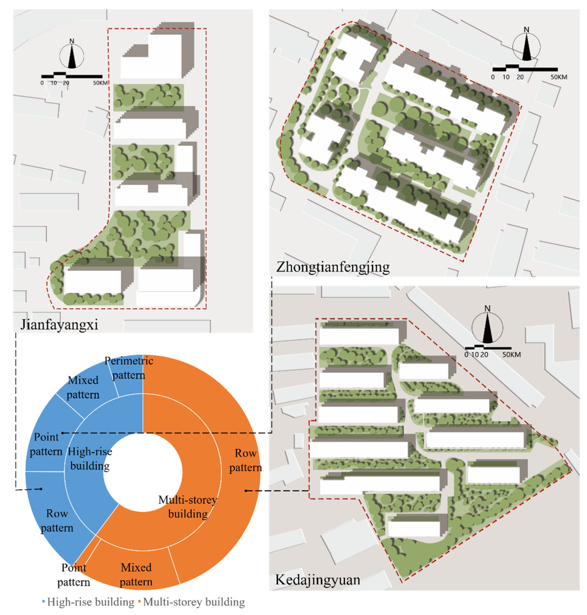

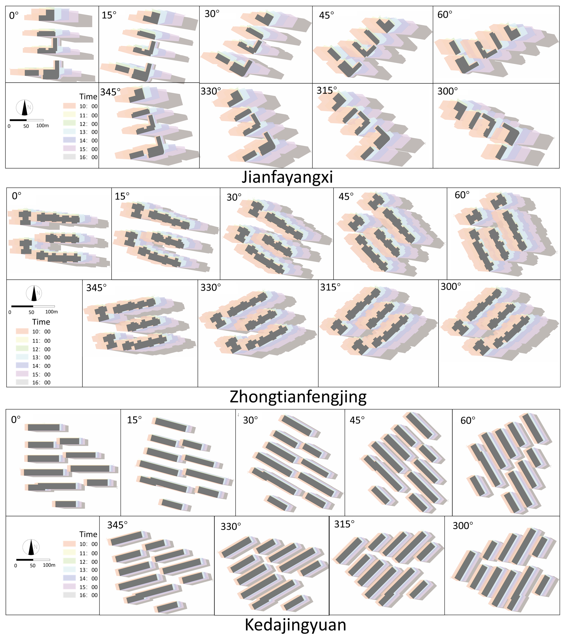

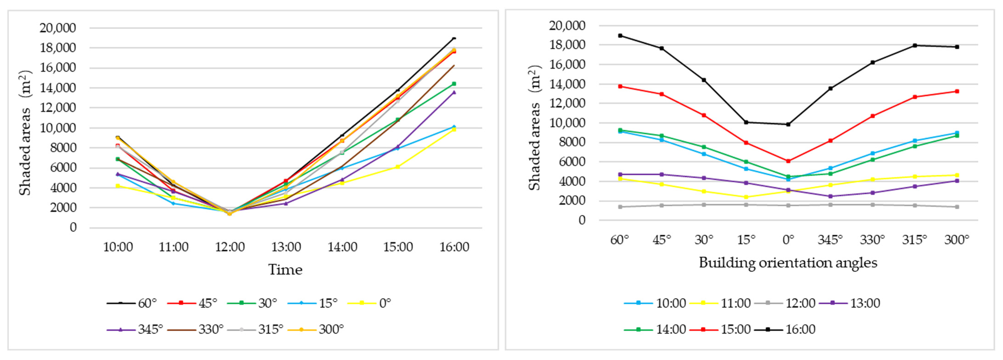
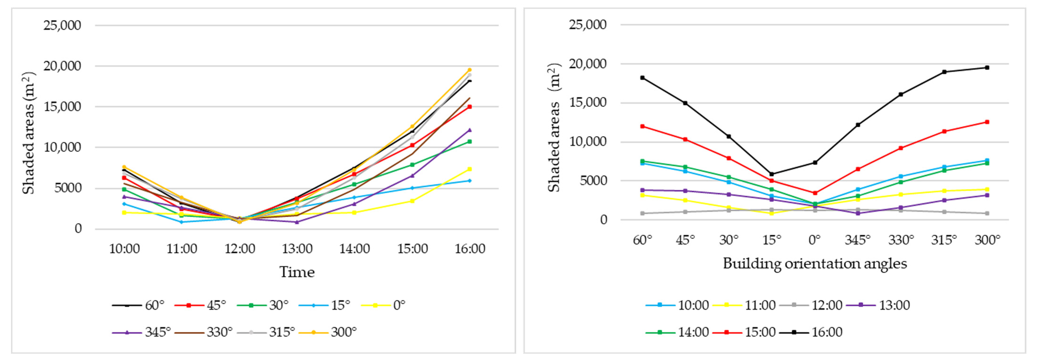
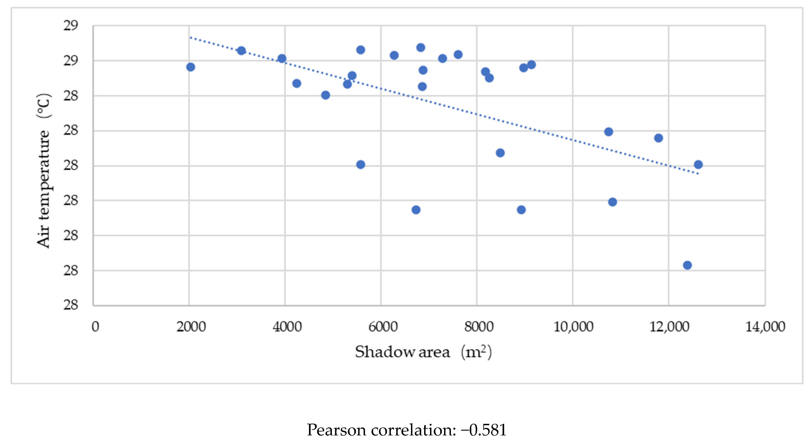
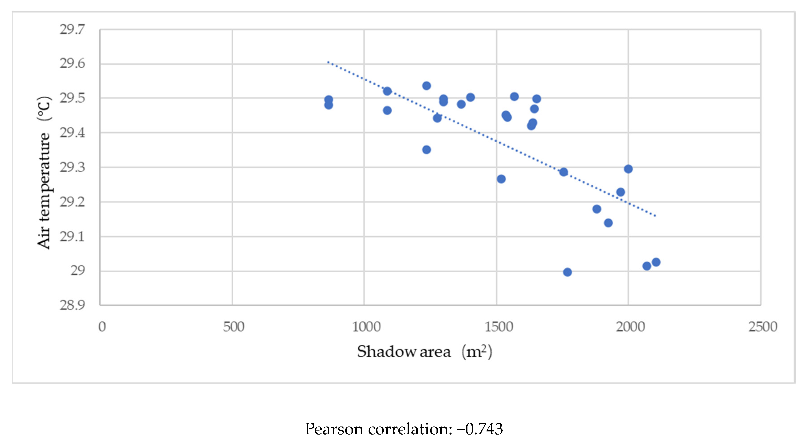
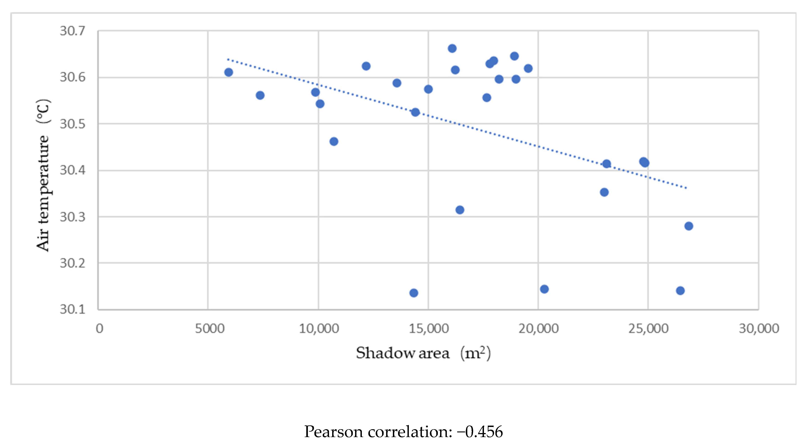
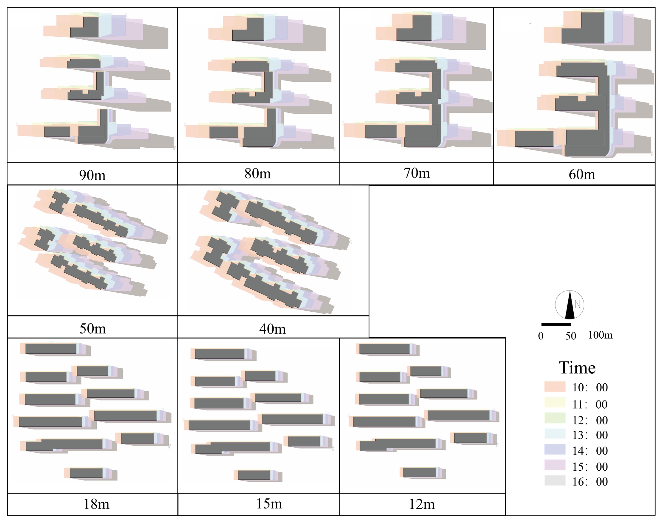
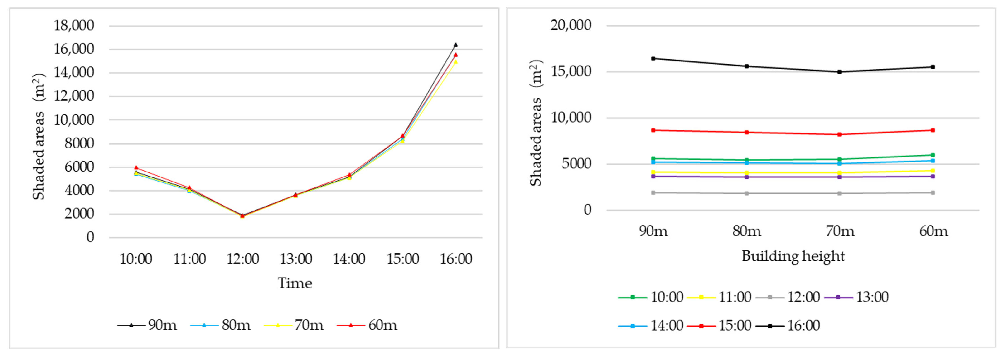
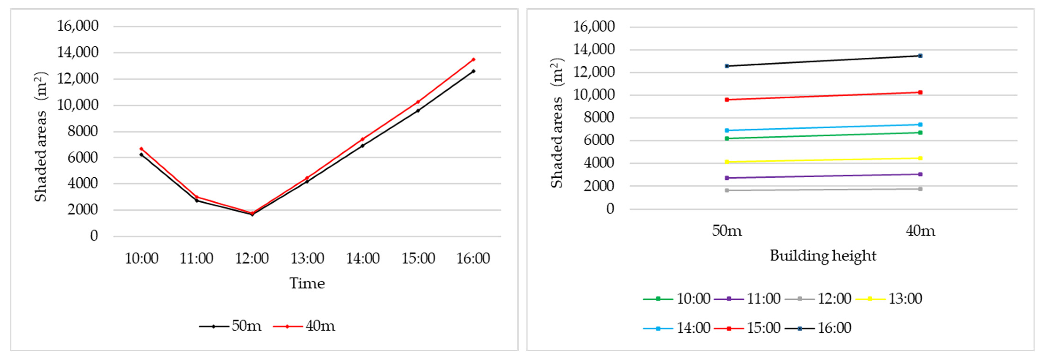

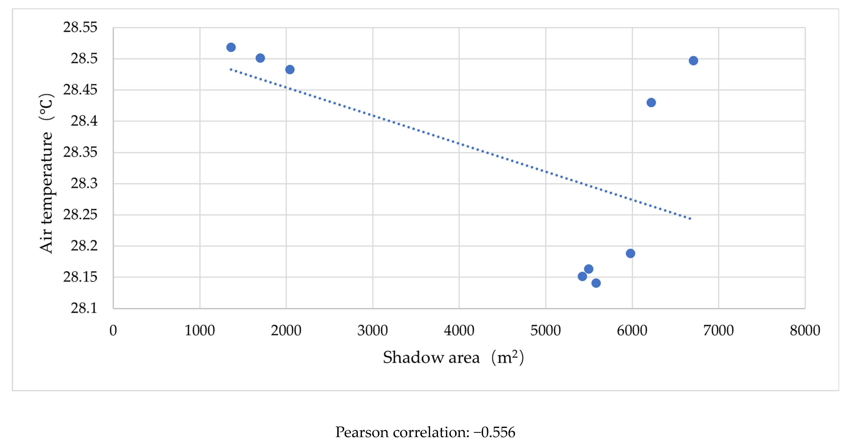
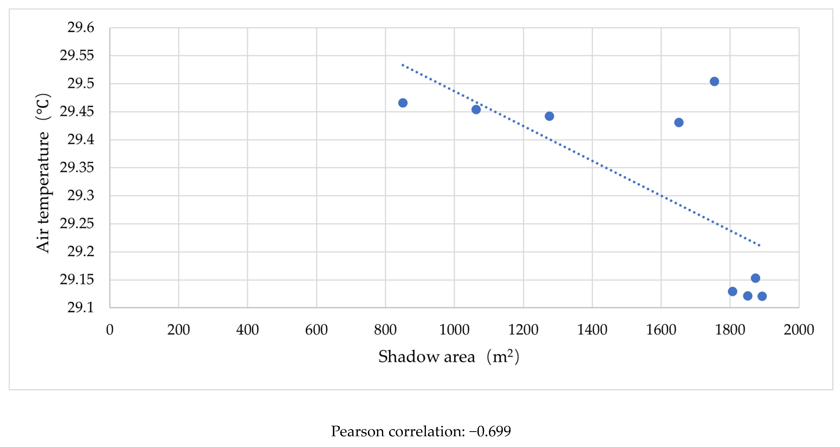


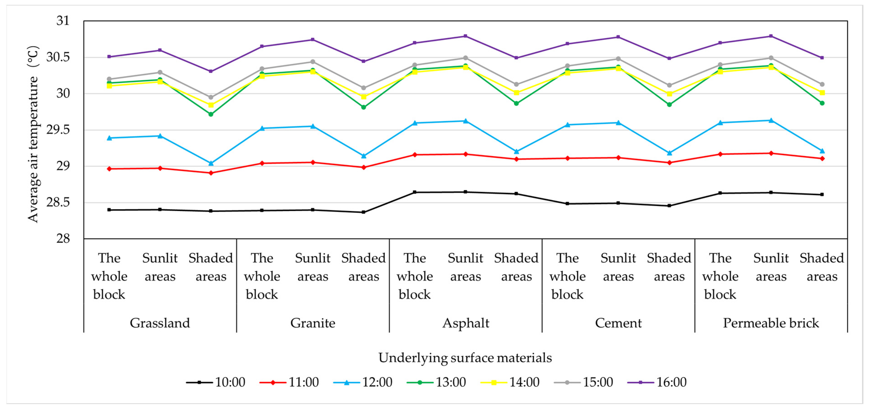
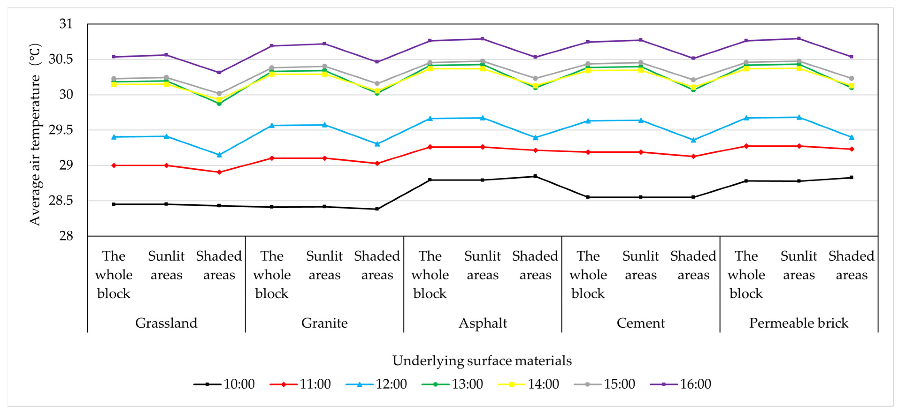
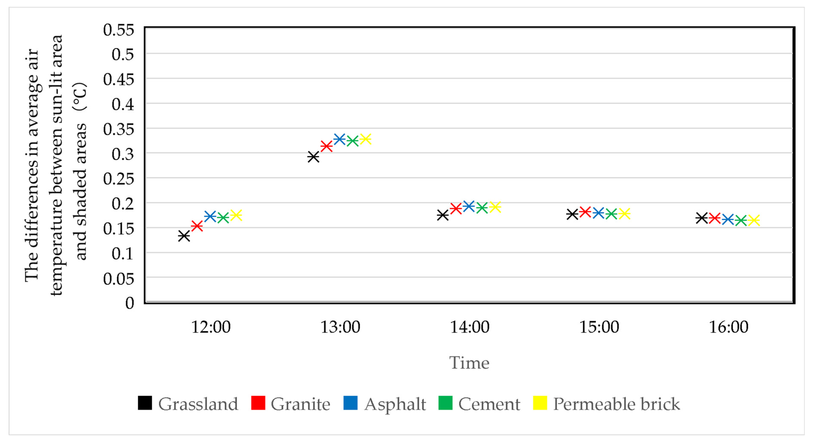

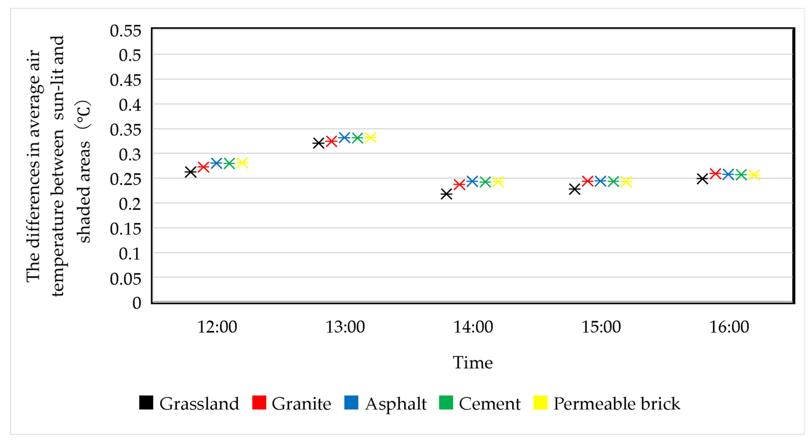
| Building Height | Minimum Spacing |
|---|---|
| Low-rise buildings and multistory buildings | ≥1.1H; ≥9 m |
| High-rise buildings ≤ 50 m | ≥22 + 0.2H; ≥29.7 m |
| 50 m < High-rise buildings ≤ 100 m | ≥27 + 0.1H |
| The first set of models: Jianfayangxi, FAR = 4.94 | The second model: Zhongtianfengjing, FAR = 3.83 | |||||
| Model a | Model b | Model c | Model d | Model e | Model f | |
| Building height | 90 m | 80 m | 70 m | 60 m | 50 m | 40 m |
| Building density | 16% | 18% | 21% | 25% | 23% | 29% |
| Building distance | 36 m | 35 m | 34 m | 33 m | 32 m | 30 m |
| The third group of models: Kedajingyuan, building density = 33% | ||||||
| Model g | Model h | Model i | ||||
| Building height | 18 m | 15 m | 12 m | |||
| Floor-area ratio | 2.00 | 1.67 | 1.33 | |||
| Building distance | 20 m | 20 m | 20 m | |||
| Simulation Duration | Temperature (°C) | Relative Humidity (%) | Average Wind Speed (m/s) | Average Wind Direction (°) |
|---|---|---|---|---|
| From 10:00 to 16:00 | 32.3 (10:00) | 62.7 (10:00) | 1.29 | 213 |
| 32.7 (11:00) | 60.9 (11:00) | |||
| 33.3 (12:00) | 58.2 (12:00) | |||
| 34.6 (13:00) | 57.5 (13:00) | |||
| 33.5 (14:00) | 58.6 (14:00) | |||
| 33.7 (15:00) | 57.1 (15:00) | |||
| 34.2 (16:00) | 55.1 (16:00) |
| Meteorological Parameter | Accuracy | Resolution | Measuring Range |
|---|---|---|---|
| Air temperature | ±0.5 °C | 0.1 °C | −29.0~+70.0 °C |
| Relative humidity | ±2%RH | 0.1%RH | 5.0~95.0% RH non-condensing |
| Wind speed | Better than reading ± 3% | 0.1 m/s | 0.4~40.0 m/s |
| Wind direction | ±5° | 1° | —— |
| Time | From 10:00 to 23:00 on 10 July 2022 | From 9:00 to 18:00 28 June 2023 | From 5:00 16 July 2024 to 17:00 16 July 2024 |
|---|---|---|---|
| R2 | 0.82 (p < 0.05) | 0.79 (p < 0.05) | 0.59 (p < 0.05) |
| RMSE (°C) | 2.6 | 3.6 | 1.8 |
Disclaimer/Publisher’s Note: The statements, opinions and data contained in all publications are solely those of the individual author(s) and contributor(s) and not of MDPI and/or the editor(s). MDPI and/or the editor(s) disclaim responsibility for any injury to people or property resulting from any ideas, methods, instructions or products referred to in the content. |
© 2024 by the authors. Licensee MDPI, Basel, Switzerland. This article is an open access article distributed under the terms and conditions of the Creative Commons Attribution (CC BY) license (https://creativecommons.org/licenses/by/4.0/).
Share and Cite
Liu, J.; Tang, H.; Zheng, B. Thermal Environments of Residential Areas: Sunlight and Building Shadow in a Chinese City with Hot and Humid Summers. Buildings 2024, 14, 2730. https://doi.org/10.3390/buildings14092730
Liu J, Tang H, Zheng B. Thermal Environments of Residential Areas: Sunlight and Building Shadow in a Chinese City with Hot and Humid Summers. Buildings. 2024; 14(9):2730. https://doi.org/10.3390/buildings14092730
Chicago/Turabian StyleLiu, Junyou, Haifang Tang, and Bohong Zheng. 2024. "Thermal Environments of Residential Areas: Sunlight and Building Shadow in a Chinese City with Hot and Humid Summers" Buildings 14, no. 9: 2730. https://doi.org/10.3390/buildings14092730
APA StyleLiu, J., Tang, H., & Zheng, B. (2024). Thermal Environments of Residential Areas: Sunlight and Building Shadow in a Chinese City with Hot and Humid Summers. Buildings, 14(9), 2730. https://doi.org/10.3390/buildings14092730








