A Study on Whether a ‘Maze’-like Layout Contributes to the Improvement of Wind Environments in Traditional Coastal Villages—A Validation Study Based on Numerical Simulation
Abstract
:1. Introduction
2. Materials and Methods
2.1. Objects of Study
2.2. Research Methodology
2.2.1. CFD Simulation
2.2.2. Field Measurements and Alienation Modeling
3. Simulation
3.1. Software Settings
3.2. Reliability Verification of Simulation Results
4. Results
4.1. Differences in the Impacts of Different Village Patterns on the Wind Environment under Winter Conditions
4.2. Differences in the Impacts of Different Village Patterns on the Wind Environment under Typhoon Conditions
5. Discussion
6. Conclusions
Author Contributions
Funding
Data Availability Statement
Conflicts of Interest
References
- Huang, J.; Li, X.; Zheng, Y.; Wang, W. Wind environments in urban and rural areas: A comprehensive review. J. Wind. Eng. Ind. Aerodyn. 2020, 197, 104112. [Google Scholar]
- Lee, D.; Lim, H.C. Historical approaches to mitigating wind effects in urban areas. Build. Environ. 2019, 147, 512–522. [Google Scholar]
- Zhang, Y.; Xu, X.; Wang, F. Urban form and wind environment: An analysis of traditional Chinese coastal villages. Sustain. Cities Soc. 2018, 39, 147–156. [Google Scholar]
- Gandemer, J. Architectural design and wind comfort: A review. Environ. Model. Softw. 2005, 20, 891–903. [Google Scholar]
- He, J.; Yan, D.; Lam, K. Building orientation and urban ventilation: Insights from recent studies. Energy Build. 2022, 244, 111051. [Google Scholar]
- Oke, T.R.; Mills, G.; Christen, A.; Voogt, J.A. Urban Climates; Cambridge University Press: Cambridge, UK, 2017. [Google Scholar]
- Blocken, B.; Stathopoulos, T.; Carmeliet, J. Wind environmental conditions in passages between two long narrow perpendicular buildings. J. Wind. Eng. Ind. Aerodyn. 2004, 92, 849–873. [Google Scholar] [CrossRef]
- Fang, H.; Ji, X.; Chu, Y.; Nie, L.; Wang, J. Study on Skywell Shape in Huizhou Traditional Architecture Based on Outdoor Wind Environment Simulation. Sustainability 2023, 15, 8270. [Google Scholar] [CrossRef]
- Xiao, T.; Sheng, L.; Zhang, S.; Zheng, L.; Shui, T. Thermal Comfort Improvement Strategies for Outdoor Spaces in Traditional Villages Based on ENVI-Met: Shimengao Village in Chizhou City. Sustainability 2023, 15, 11785. [Google Scholar] [CrossRef]
- Yao, X.; Han, S.; Dewancker, B. Wind Environment Simulation Accuracy in Traditional Villages with Complex Layouts Based on CFD. Int. J. Environ. Res. Public Health 2021, 18, 8644. [Google Scholar] [CrossRef]
- Hashimoto, T.; Watanabe, S. Outdoor Thermal Environment of a Traditional Settlement with a Group of Wooden Storehouses in Summer Daytime at Tsushima Island, Japan. J. Hum. Environ. Syst. 2021, 23, 59–70. [Google Scholar] [CrossRef]
- Chen, H.; Zhang, X. Research and Simulation of Traditional Settlement Wind and Heat Environment Based on Computer Intelligent Computing Technology. Comput. Intell. Neurosci. 2022, 2022, 3715730. [Google Scholar] [CrossRef] [PubMed]
- Nakamura, Y.; Oke, T.R. Wind, temperature, and stability conditions in an east-west urban street canyon. Atmos. Environ. 1988, 22, 2691–2700. [Google Scholar] [CrossRef]
- Badrinarayanan, G.; Jothinathan, R.; Natarajan, T. Mitigating wind impact in urban areas: Insights from traditional layouts. Urban Clim. 2019, 28, 100469. [Google Scholar]
- Yuan, C.; Ng, E.; Norford, L.K. A semi-empirical model for studying the effect of urban morphology on average wind conditions in and above a city. Bound.-Layer Meteorol. 2021, 141, 471–490. [Google Scholar]
- Li, X.; Zhao, P.; Liu, Z. Analysis of Traditional Village Layouts and Their Impact on Modern Urban Wind Environments. J. Urban Plan. Dev. 2022, 148, 34–47. [Google Scholar]
- Wang, H.; Cheng, Y.; Zhang, W. Urban Wind Environment Analysis: From Traditional to Modern Contexts. Sustainability 2021, 13, 8163. [Google Scholar]
- Kim, S.; Lee, J.; Park, S. The Adaptation of Traditional Village Layouts in Contemporary Urban Planning: A Review of Current Practices. Buildings 2023, 13, 1204. [Google Scholar]
- Wang, Y.-Q. Spatial Layout and Architectural Features of Ancient Dangcheng Village in the North of Fujian Province. J. Yichun Coll. 2012, 34, 56–62. [Google Scholar]
- Ma, Y.; Zhang, Q.; Huang, L. Spatial Distribution Characteristics and Influencing Factors of Traditional Villages in Fujian Province, China. Humanit. Soc. Sci. Commun. 2023, 10, 883. [Google Scholar] [CrossRef]
- Jian, Z. Impact of Turbulence Intensity on the Air Flow around Human Body and Thermal Comfort. Build. Energy Effic. 2012, 40, 24–30. [Google Scholar]
- Rahimi, M.U.M.; Syamsiyah, N.R.; Nugroho, M.S.P. The Effect of Wind Speed on the Thermal Sensation in the Siti Walidah Building (Non-AC Area). J. Adv. Res. Fluid Mech. Therm. Sci. 2021, 78, 45–52. [Google Scholar]
- Hou, Y. Effect of Wind Speed on Human Thermal Sensation and Thermal Comfort. In Proceedings of the International Conference on Building Simulation and Environmental Engineering, Hangzhou, China, 14–15 April 2018; p. 030012. [Google Scholar]
- Byrne, S.; Huang, Y.J.; Ritschard, R.L.; Foley, D.M. The impact of wind induced ventilation on residential cooling load and human comfort. ASHRAE Trans. 1986, 92, 793–803. [Google Scholar]
- Coccia, M. The Effects of Atmospheric Stability with Low Wind Speed and of Air Pollution on the Accelerated Transmission Dynamics of COVID-19. Int. J. Environ. Stud. 2021, 78, 1–27. [Google Scholar] [CrossRef]
- Maneerat, P.; Nakjai, P.; Niwitpong, S.-A. Estimation Methods for the Ratio of Medians of Three-Parameter Lognormal Distributions Containing Zero Values and Their Application to Wind Speed Data from Northern Thailand. PeerJ 2022, 10, e14194. [Google Scholar] [CrossRef] [PubMed]
- Avino, P.; De Lisio, V.; Grassi, M.; Lucchetta, M.C.; Messina, B.; Monaco, G.; Petraccia, L.; Quartieri, G.; Rosentzwig, R.; Russo, M.V.; et al. Influence of Air Pollution on Chronic Obstructive Respiratory Diseases: Comparison between City (ROME) and Hillcountry Environments and Climates. Ann. Chim. 2004, 94, 629–636. [Google Scholar] [CrossRef]
- Yasa, E. The Interaction of Wind Velocity and Air Gap Width on the Thermal Comfort in Naturally Ventilated Buildings with Multiple Skin Facade. Asian J. Therm. Eng. 2022, 9, 213–266. [Google Scholar] [CrossRef]
- Chen, X. Evaluation, Simulation, and Empirical Study of Community Microclimate Comfort. Appl. Comput. Electromagn. 2023, 26, 126–136. [Google Scholar] [CrossRef]
- Liang-mei, H. Diurnal Variation Patterns of Microclimate and Their Effects on Human Comfort Degree in Nanjing City. Chin. J. Ecol. 2008, 27, 1535–1541. [Google Scholar]
- Miao, Y.; Chiou, S.-C. Study on the Wind Environment of the Architecture Communities: Traditional Typical Min Nan Human Settlements’ Case. Math. Probl. Eng. 2013, 2013, 467076. [Google Scholar] [CrossRef]
- Afzal, A.; Ansari, Z.; Faizabadi, A.R.; Ramis, M.K. Parallelization Strategies for Computational Fluid Dynamics Software: State of the Art Review. Arch. Comput. Methods Eng. 2017, 24, 337–363. [Google Scholar] [CrossRef]
- Pérez-Vigueras, D.; Colín-Ocampo, J.; Blanco-Ortega, A.; Campos-Amezcua, R.; Mazón-Valadez, C.; Rodríguez-Reyes, V.I.; Landa-Damas, S.J. Fluid Film Bearings and CFD Modeling: A Review. Machines 2023, 11, 1030. [Google Scholar] [CrossRef]
- Romanova, D.; Egiit, M. Modeling of Snow Avalanche Dynamics Using Open Source Software OpenFOAM. Int. J. Environ. Sci. Technol. 2021, 18, 543–556. [Google Scholar]
- Bai, X.; Geng, M.; Liu, S.; Tang, B.; Wang, L.; Wu, J. Research on Ventilation and Noise Reduction of Indoor Substation Based on COMSOL Multiphysics. In Proceedings of the 2022 IEEE 5th International Electrical and Energy Conference (CIEEC), Nanjing, China, 27 May 2022; pp. 3330–3335. [Google Scholar]
- Hoelle, S.; Dengler, F.; Zimmermann, S.; Hinrichsen, O. 3D Thermal Simulation of Lithium-Ion Battery Thermal Runaway in Autoclave Calorimetry: Development and Comparison of Modeling Approaches. J. Electrochem. Soc. 2023, 170, 010509. [Google Scholar] [CrossRef]
- Marcantoni, L.F.G.; Tamagno, J.; Elaskar, S. High Speed Flow Simulation Using OPENFOAM. Mec. Comput. 2012, 31, 2939–2959. [Google Scholar]
- Martínez-Vázquez, J.M.; Cortés-Campos, M.D.L.; Hortelano-Capetillo, J.G.; Vargas-Ramírez, M. Simulation of a Tube and Shell Heat Exchanger with COMSOL-Multiphysics®. J. Therm. Eng. 2022, 17, 17–22. [Google Scholar] [CrossRef]
- Khodabakhshi Soureshjani, M.; Zytner, R.G. Developing a Robust Bioventing Model. Math. Comput. Appl. 2023, 28, 76. [Google Scholar] [CrossRef]
- Choo, S.; Schnabel, M.A.; Nakapan, W.; Kim, M.J.; Roudavski, S.; Yuan, F.; Huang, S.; Xiao, T. Formation of a High-Rise Typology Using Wind Tunnel Testing and CFD Simulation. In Proceedings of the World Congress on Civil, Structural, and Environmental Engineering (CSEE), Prague, Czech Republic, 30–31 March 2016; pp. 128–134. [Google Scholar]
- Yu, L.; Liu, J.; Tao, J. Optimizing Design Layout of a Riverside Residential Settlement in Terms of the Thermal Comfort. Landsc. Res. Plan. 2019, 4, 87. [Google Scholar] [CrossRef]
- Wu, Z.; Li, B.; Shi, F.; Xiao, Z.; Hong, X. Analysis of the Impact of Layout Mode on the Wind Environment of Dormitories in Coastal Universities in Southern Fujian Province. Buildings 2023, 13, 3030. [Google Scholar] [CrossRef]
- Chu, C.-R.; Su, Z.-Y. Natural Ventilation Design for Underground Parking Garages. Build. Environ. 2023, 227, 109784. [Google Scholar] [CrossRef]
- Ministry of Housing and Urban-Rural Development of the People’s Republic of China. Assessment Standard for Green Building (GB/T 50378-2019); China Architecture & Building Press: Beijing, China, 2019. [Google Scholar]
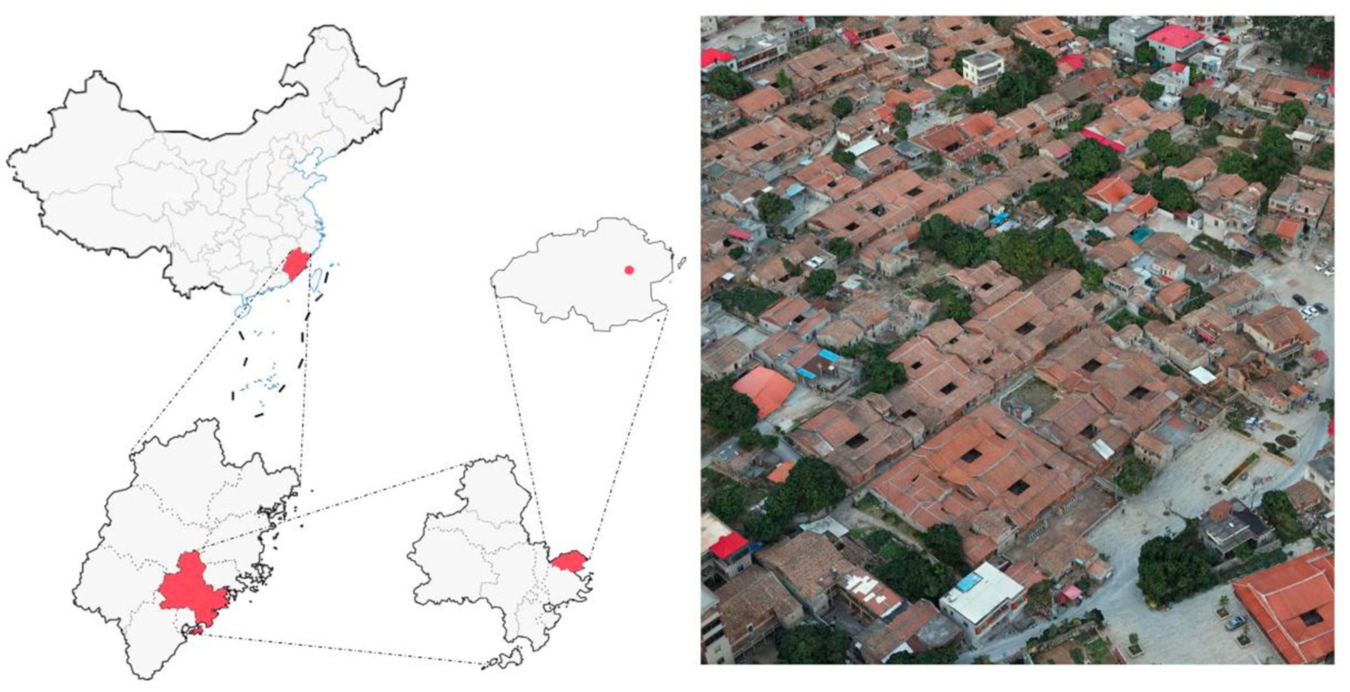
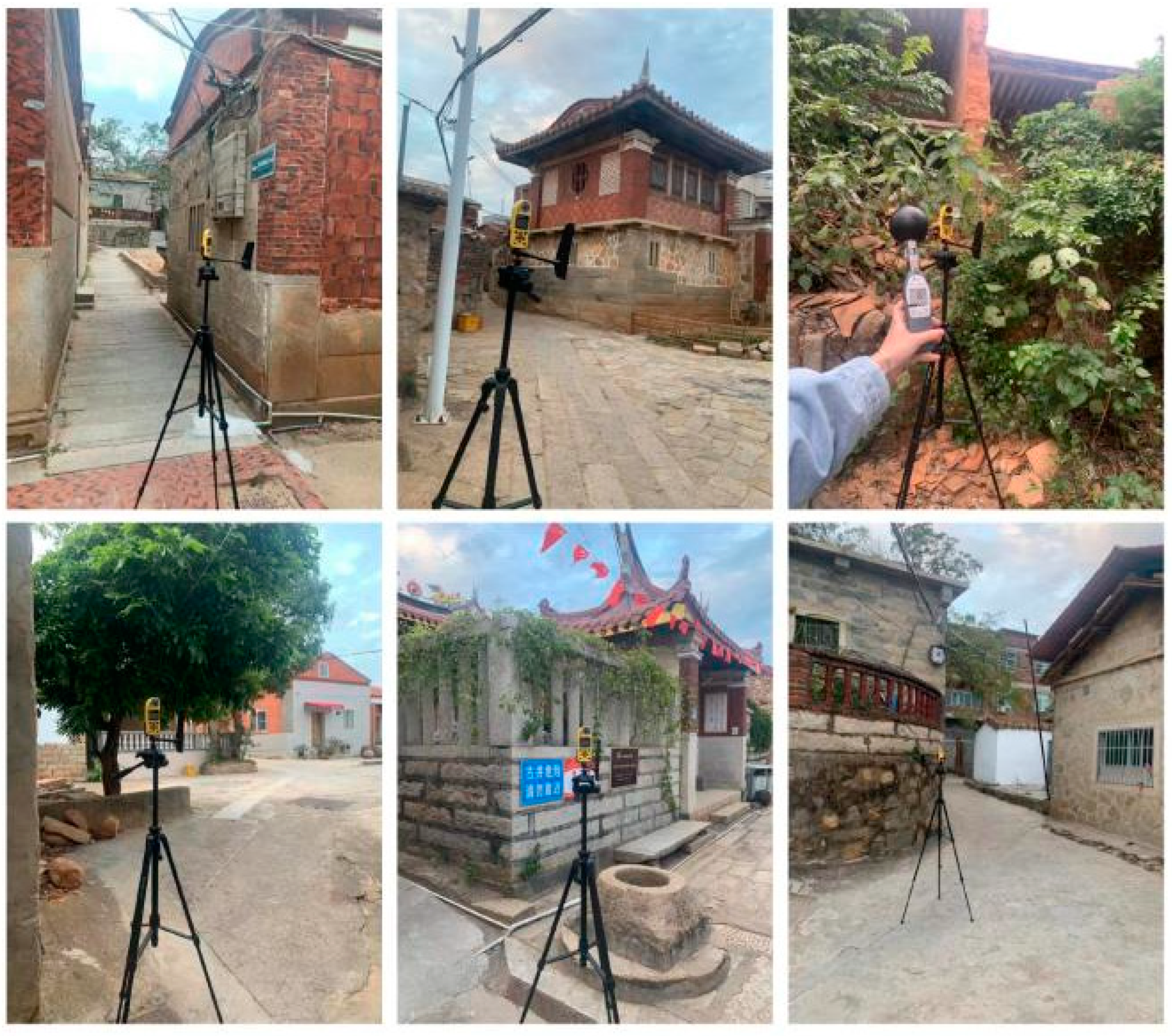
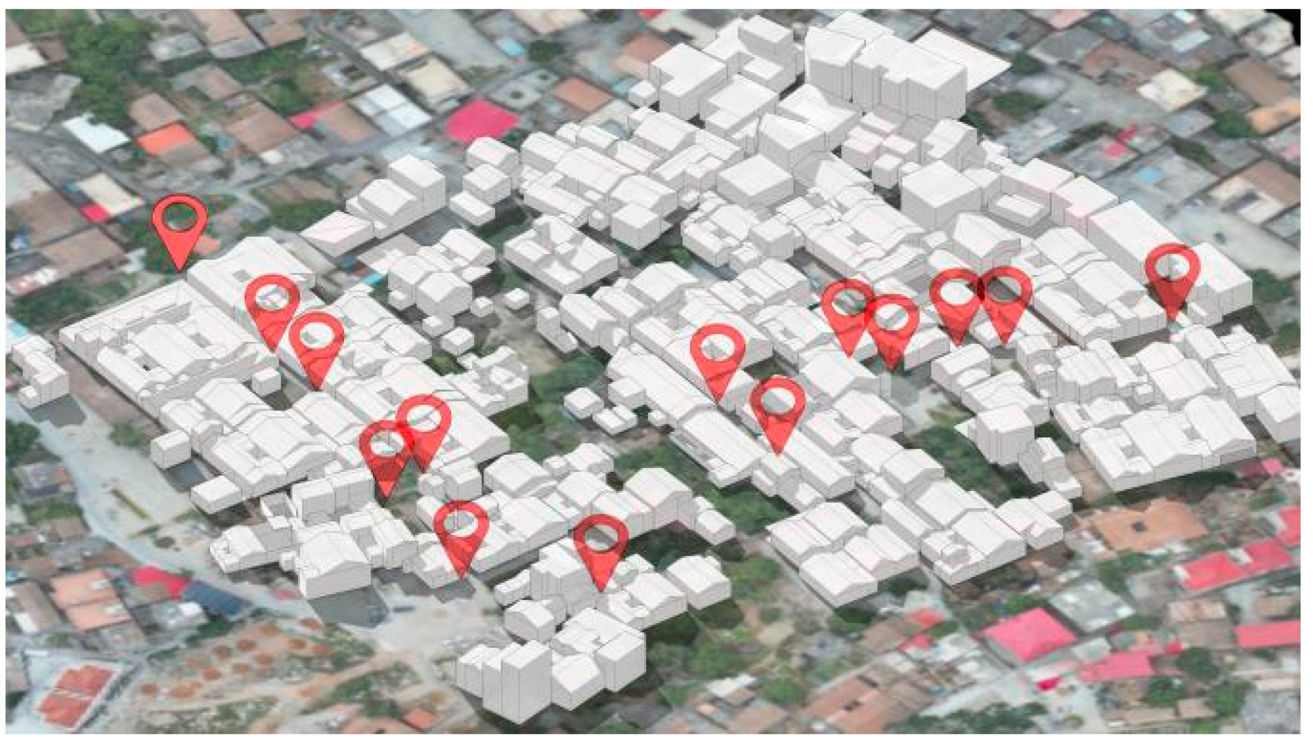
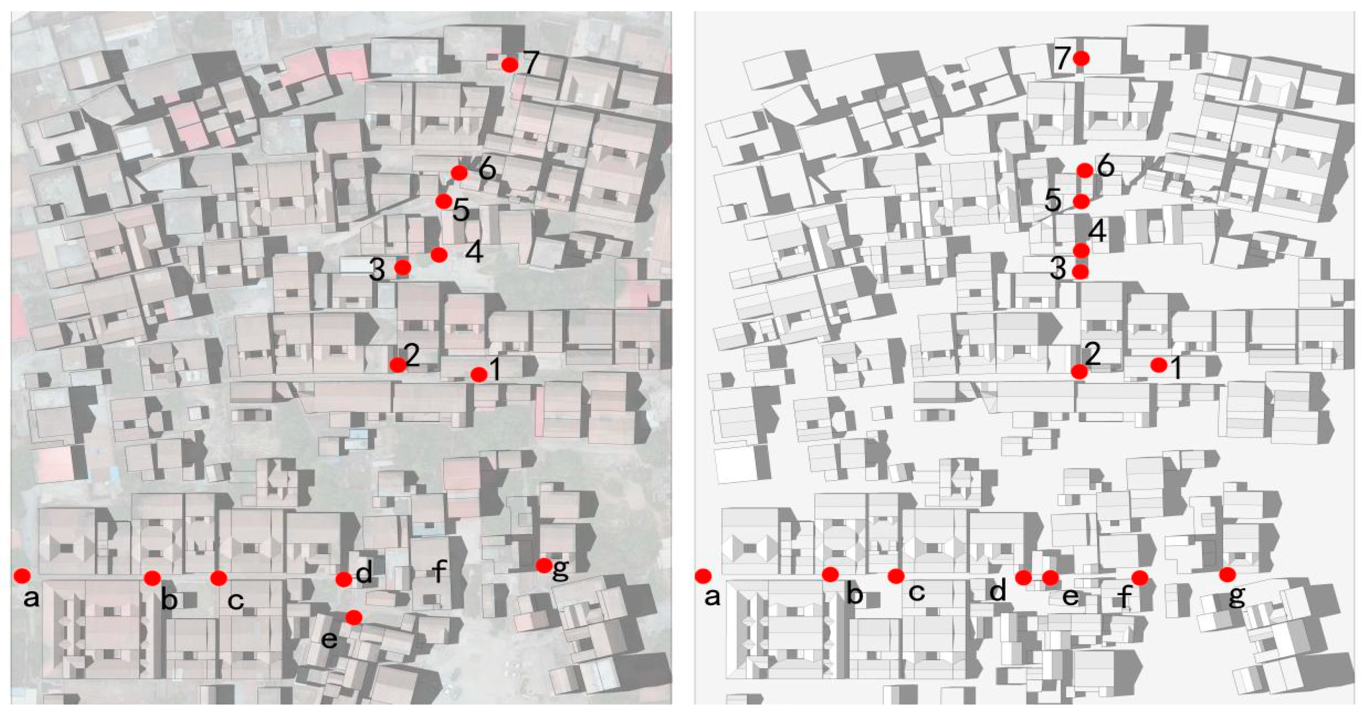
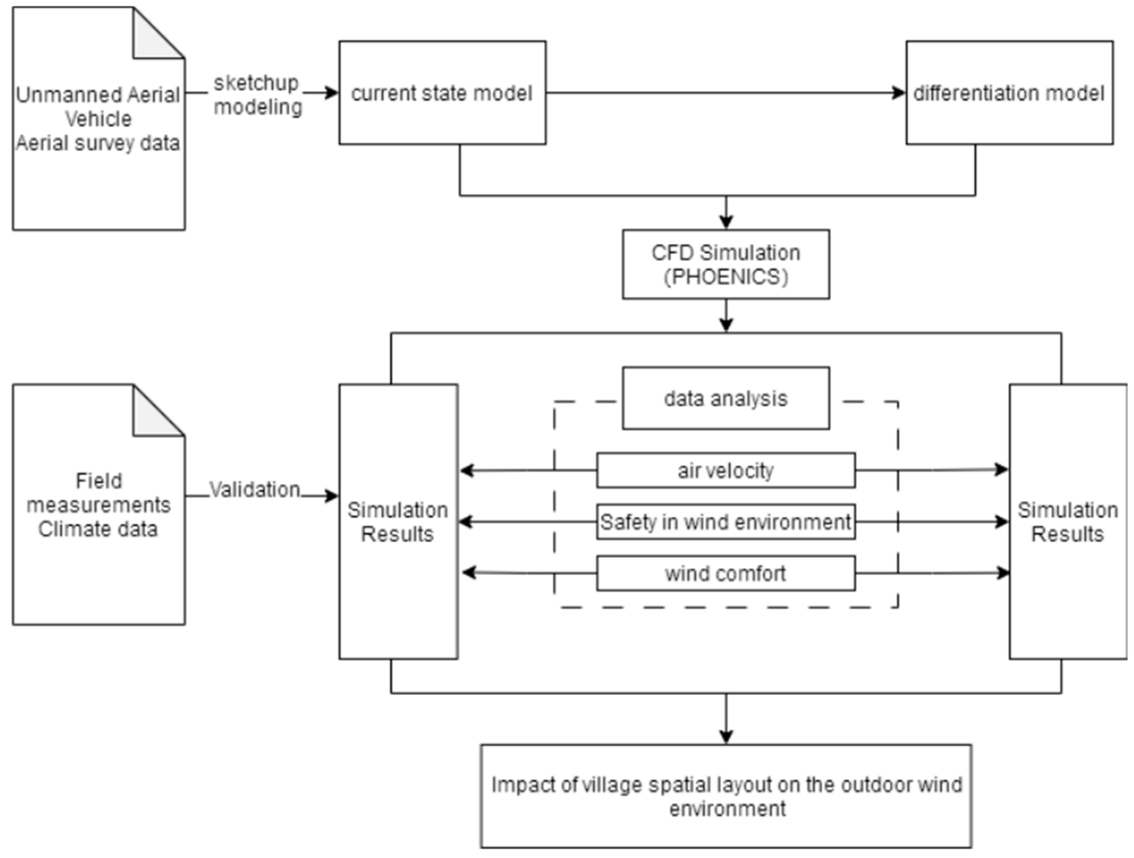
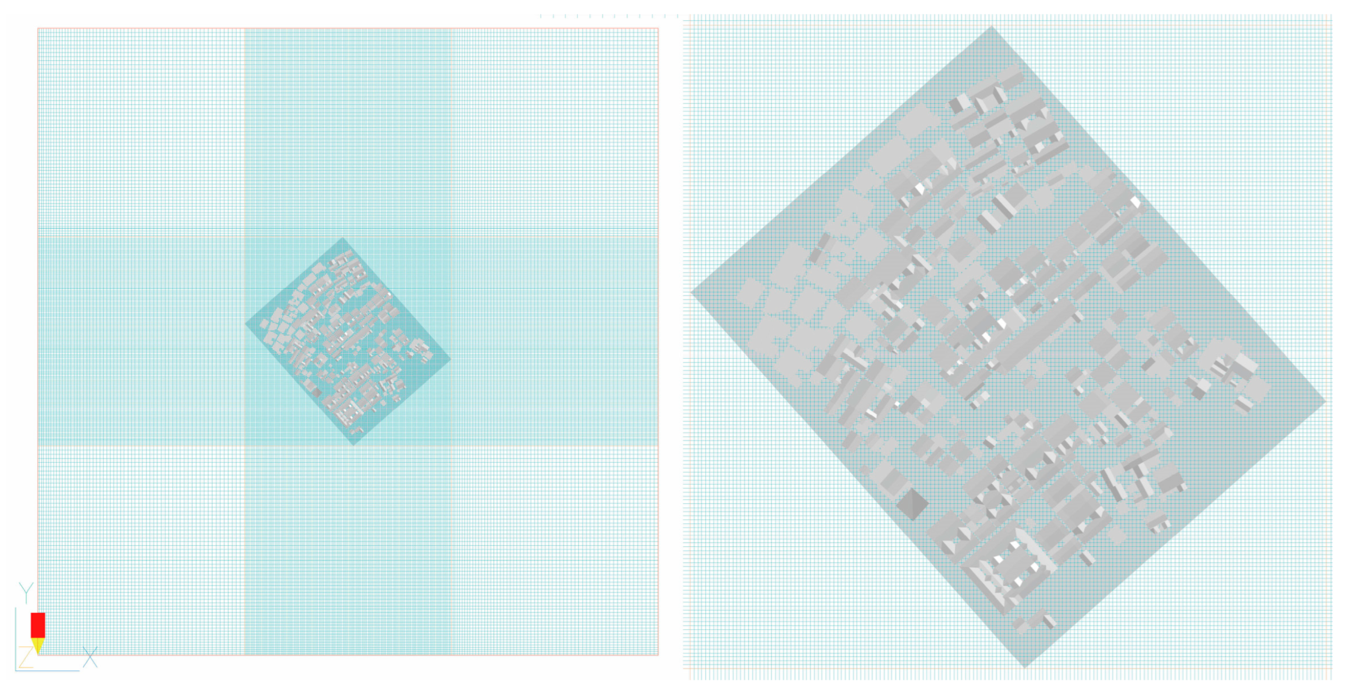


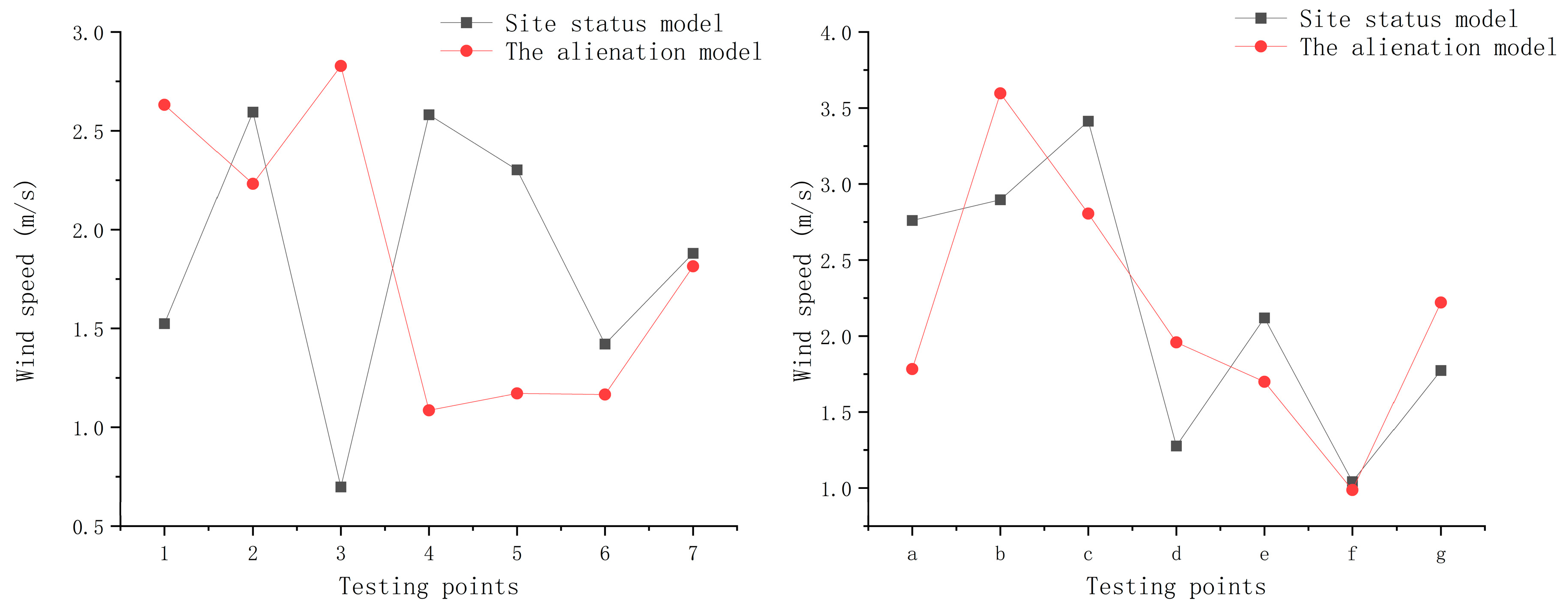
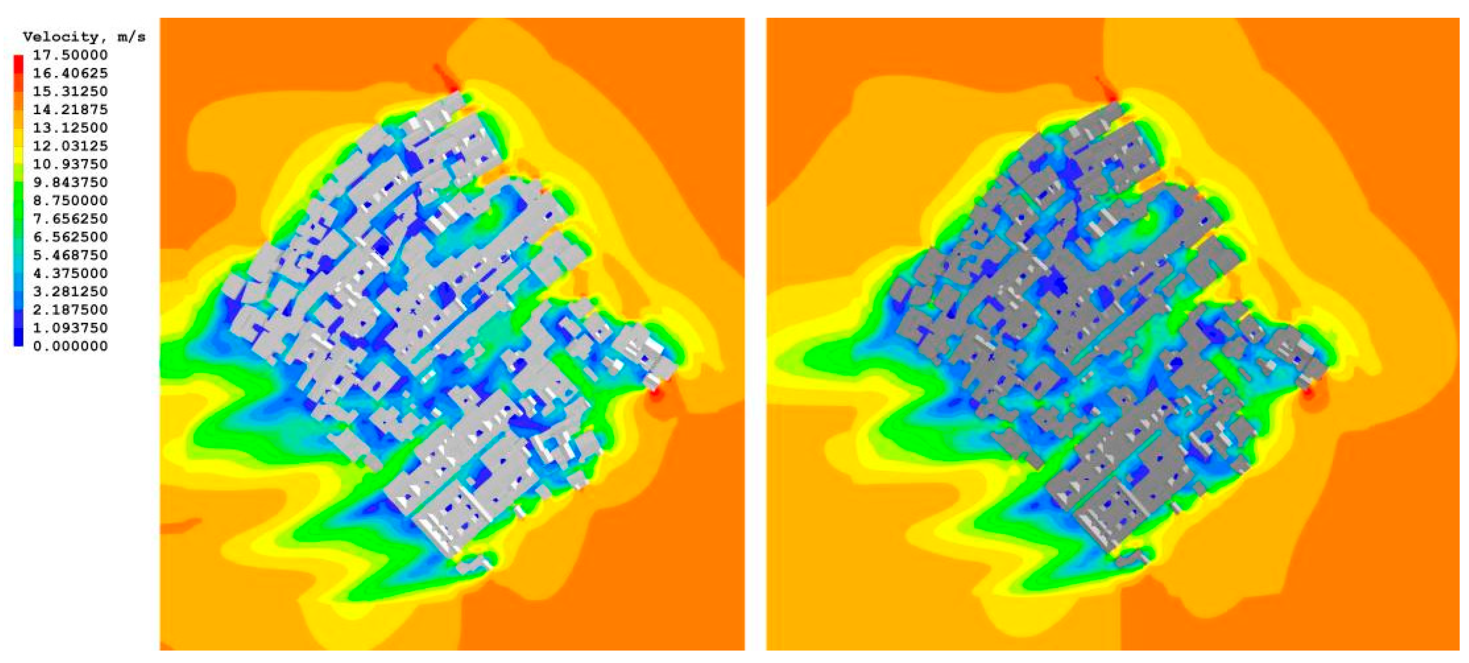

| Model | R | R2 | Adjusted R2 | Std. Error of the Estimate | Durbin–Watson |
|---|---|---|---|---|---|
| 1 | 0.895 a | 0.801 | 0.761 | 0.096 | 1.437 |
| Model | Sum of Squares | df | Mean Squared | F | Sig. | |
|---|---|---|---|---|---|---|
| 1 | Regression | 0.184 | 1 | 0.184 | 20.147 | 0.006 b |
| Residual | 0.046 | 5 | 0.009 | |||
| Total | 0.230 | 6 | ||||
Disclaimer/Publisher’s Note: The statements, opinions and data contained in all publications are solely those of the individual author(s) and contributor(s) and not of MDPI and/or the editor(s). MDPI and/or the editor(s) disclaim responsibility for any injury to people or property resulting from any ideas, methods, instructions or products referred to in the content. |
© 2024 by the authors. Licensee MDPI, Basel, Switzerland. This article is an open access article distributed under the terms and conditions of the Creative Commons Attribution (CC BY) license (https://creativecommons.org/licenses/by/4.0/).
Share and Cite
Shen, X.; Wang, Y.; Xu, J.; Huang, T. A Study on Whether a ‘Maze’-like Layout Contributes to the Improvement of Wind Environments in Traditional Coastal Villages—A Validation Study Based on Numerical Simulation. Buildings 2024, 14, 2805. https://doi.org/10.3390/buildings14092805
Shen X, Wang Y, Xu J, Huang T. A Study on Whether a ‘Maze’-like Layout Contributes to the Improvement of Wind Environments in Traditional Coastal Villages—A Validation Study Based on Numerical Simulation. Buildings. 2024; 14(9):2805. https://doi.org/10.3390/buildings14092805
Chicago/Turabian StyleShen, Xiong, Yaolong Wang, Jiarui Xu, and Tiantian Huang. 2024. "A Study on Whether a ‘Maze’-like Layout Contributes to the Improvement of Wind Environments in Traditional Coastal Villages—A Validation Study Based on Numerical Simulation" Buildings 14, no. 9: 2805. https://doi.org/10.3390/buildings14092805





