Efficiency Comparison between Simplified and Advanced Evacuation Analysis Models: A Case Study of Guryong Station, Republic of Korea
Abstract
:1. Introduction
2. Related Research
3. International Maritime Organization Method for Analyzing Crowd Evacuation
3.1. Simplified Evacuation Analysis
- –
- Response Duration (R): The time between the initial emergency alert and passenger movement toward exits;
- –
- Total Travel Duration (T): Movement time from passengers’ initial locations to safety exits;
- –
- Embarkation and Launching Duration (E + L): Time required for passengers to exit the station premises safely.
- –
- Clear Width (Wc): Accessible space for movement in corridors, stairways, and doorways;
- –
- Initial Density of Persons (D): Concentration of individuals within a given area;
- –
- Speed of Persons (S): Movement speed of people based on escape route characteristics and crowd density;
- –
- Specific Flow of Persons (Fs): Rate of individuals passing a specific point; this parameter is influenced by Wc and the type of escape route.
- –
- Flow Duration (tF): The time needed for passengers to pass through a specific point in the evacuation route;
- –
- Deck Travel Duration (tdeck): Time needed for passengers to move from the farthest point on the deck to the nearest stairway;
- –
- Stairway Travel Duration (tstair): Time needed for passengers to climb down or up stairways;
- –
- Assembly Travel Duration (tassembly): Time needed for passengers to move from the end of the stairway to the assigned assembly station or final exit.
- –
- γ (general uncertainties): This factor adjusts for variability in passenger movement. However, we excluded it to allow for a cleaner comparison between the simplified and advanced methods, focusing solely on key variables such as corridor width and distance traveled.
- –
- δ (counterflow correction): This factor accounts for delays caused by opposing flows of people. In scenarios where movement was expected to be unidirectional, such as the use of tunnel evacuation routes, this factor was not applied to highlight the effects of simplified evacuation paths without added complexity.
- –
- A. Estimation of initial and maximum specific flow rates (Fs) by using predefined tables based on the density and type of facility.
- –
- B. Calculation of Flow of Persons (Fc), which reflects the anticipated volume of individuals navigating through each segment of the escape route per unit time.
- –
- C. Evaluation of Flow Duration (tF), which represents the total time required for all individuals to pass a specific point; this is essential for identifying potential delays.
- –
- D. Quantification of Travel Duration; aggregation of Flow Durations, movement through decks, stairways, and assembly areas; and subsequent application of correction factors to accommodate for practical challenges such as counterflows.
- –
- CASE1: All individuals move toward the primary evacuation area on the first floor.
- –
- CASE2: Two additional evacuation paths (tunnels) on the sixth floor offer near-corridor occupants an alternative route, while the other people proceed to the first floor via stairs.
3.2. Advanced Evacuation Analysis
4. Comparison and Analysis of Simplified and Advanced Evacuation Analysis
5. Conclusions
Author Contributions
Funding
Data Availability Statement
Conflicts of Interest
Appendix A
| Item | Total | From Current Route | Wc (m) | Length (m) | Area (m2) | Notes | Initial Density D (p/m2) | Initial Specific Flow Fs (p/m/s) | Specific Flow Fs (p/m/s) | Calculated Flow Fc (p/s) | Initial Speed of Person S (m/s) | Flow Duration tF (s) | Deck/Stair Travel Duration tdeck, tstair (s) | Queue |
|---|---|---|---|---|---|---|---|---|---|---|---|---|---|---|
| B6—Corridor1 | 25 | 25 | 4.0 | 110 | 440 | To B6—Door1 | 0.06 | 0.07 | 0.07 | 0.30 | 1.20 | 0.00 | 91.7 | NO |
| B6—Corridor2 | 25 | 25 | 4.0 | 110 | 440 | To B6—Door2 | 0.06 | 0.07 | 0.07 | 0.30 | 1.20 | 0.00 | 91.7 | NO |
| B6—Corridor3 | 25 | 25 | 4.0 | 110 | 440 | To B6—Door3 | 0.06 | 0.07 | 0.07 | 0.30 | 1.20 | 0.00 | 91.7 | NO |
| B6—Corridor4 | 25 | 25 | 4.0 | 110 | 440 | To B6—Door4 | 0.06 | 0.07 | 0.07 | 0.30 | 1.20 | 0.00 | 91.7 | NO |
| B6—Door1 | 25 | 25 | 3.0 | N.A. | N.A. | To B6—stair A | N.A. | 0.07 | 0.07 | 0.22 | N.A. | 0.00 | N.A. | NO |
| B6—Door2 | 25 | 25 | 3.0 | N.A. | N.A. | To B6—stair B | N.A. | 0.07 | 0.07 | 0.22 | N.A. | 0.00 | N.A. | NO |
| B6—Door3 | 25 | 25 | 3.0 | N.A. | N.A. | To B6—stair C | N.A. | 0.07 | 0.07 | 0.22 | N.A. | 0.00 | N.A. | NO |
| B6—Door4 | 25 | 25 | 3.0 | N.A. | N.A. | To B6—stair D | N.A. | 0.07 | 0.07 | 0.22 | N.A. | 0.00 | N.A. | NO |
| B6—stair A | 25 | 25 | 3.0 | 19.4 | 58.2 | To B5—Door1 | 0.43 | 0.07 | 0.07 | 0.22 | 0.80 | 0.00 | 24.3 | NO |
| B6—stair B | 25 | 25 | 3.0 | 19.4 | 58.2 | To B5—Door2 | 0.43 | 0.07 | 0.07 | 0.22 | 0.80 | 0.00 | 24.3 | NO |
| B6—stair C | 25 | 25 | 3.0 | 19.4 | 58.2 | To B5—Door3 | 0.43 | 0.07 | 0.07 | 0.22 | 0.80 | 0.00 | 24.3 | NO |
| B6—stair D | 25 | 25 | 3.0 | 19.4 | 58.2 | To B5—Door4 | 0.43 | 0.07 | 0.07 | 0.22 | 0.80 | 0.00 | 24.3 | NO |
| B5—Corridor1 | 25 | 25 | 5.0 | 30 | 150 | To B5—Door1 | 0.17 | 0.22 | 0.22 | 1.08 | 1.20 | 0.00 | 25.0 | NO |
| B5—Corridor2 | 25 | 25 | 5.0 | 30 | 150 | To B5—Door2 | 0.17 | 0.22 | 0.22 | 1.08 | 1.20 | 0.00 | 25.0 | NO |
| B5—Corridor3 | 25 | 25 | 5.0 | 30 | 150 | To B5—Door3 | 0.17 | 0.22 | 0.22 | 1.08 | 1.20 | 0.00 | 25.0 | NO |
| B5—Corridor4 | 25 | 25 | 5.0 | 30 | 150 | To B5—Door4 | 0.17 | 0.22 | 0.22 | 1.08 | 1.20 | 0.00 | 25.0 | NO |
| B5—door 1 | 50 | 25 | 3.0 | N.A. | N.A. | To B5—Stair1 | N.A. | 0.43 | 0.43 | 1.30 | N.A. | 0.00 | N.A. | NO |
| B5—door 2 | 50 | 25 | 3.0 | N.A. | N.A. | To B5—Stair2 | N.A. | 0.43 | 0.43 | 1.30 | N.A. | 0.00 | N.A. | NO |
| B5—door 3 | 50 | 25 | 3.0 | N.A. | N.A. | To B5—Stair3 | N.A. | 0.43 | 0.43 | 1.30 | N.A. | 0.00 | N.A. | NO |
| B5—door 4 | 50 | 25 | 3.0 | N.A. | N.A. | To B5—Stair4 | N.A. | 0.43 | 0.43 | 1.30 | N.A. | 0.00 | N.A. | NO |
| B5—stair A | 50 | 50 | 3.0 | 25.4 | 76.2 | To B3—Corridor1/2/3 | 0.66 | 0.43 | 0.43 | 1.30 | 0.80 | 0.00 | 31.9 | NO |
| B5—stair B | 50 | 50 | 3.0 | 25.4 | 76.2 | To B3—Corridor1/2/3 | 0.66 | 0.43 | 0.43 | 1.30 | 0.80 | 0.00 | 31.9 | NO |
| B5—stair C | 50 | 50 | 3.0 | 25.4 | 76.2 | To B3—Corridor1/2/3 | 0.66 | 0.43 | 0.43 | 1.30 | 0.80 | 0.00 | 31.9 | NO |
| B5—stair D | 50 | 50 | 3.0 | 25.4 | 76.2 | To B3—Corridor1/2/3 | 0.66 | 0.43 | 0.43 | 1.30 | 0.80 | 0.00 | 31.9 | NO |
| B3—Corridor1 | 75 | 25 | 5.0 | 35.00 | 175.00 | To B3—Door1 | 0.43 | 0.56 | 0.56 | 2.79 | 1.20 | 0.00 | 29.2 | NO |
| B3—Corridor2 | 75 | 25 | 5.0 | 35.00 | 175.00 | To B3—Door1 | 0.43 | 0.56 | 0.56 | 2.79 | 1.20 | 0.00 | 29.2 | NO |
| B3—Corridor3 | 150 | 50 | 5.0 | 40.00 | 200.00 | To B3—Door1/2 | 0.75 | 0.77 | 0.77 | 3.83 | 1.11 | 0.00 | 36.2 | NO |
| B3—Door1 | 150 | 150 | 3.0 | N.A. | N.A. | To B3—Stair A | N.A. | 4.70 | 1.30 | 3.90 | N.A. | 38.46 | N.A. | YES |
| B3—Door2 | 150 | 150 | 3.0 | N.A. | N.A. | To B3—Stair B | N.A. | 4.70 | 1.30 | 3.90 | N.A. | 38.46 | N.A. | YES |
| B3—Stair A | 150 | 150 | 3.0 | 14.5 | 43.5 | To B2—Corridor1/2 | 3.45 | 4.70 | 0.88 | 2.64 | 0.44 | 56.82 | 33.0 | YES |
| B3—Stair B | 150 | 150 | 3.0 | 14.5 | 43.5 | To B2—Corridor1/2 | 3.45 | 4.70 | 0.88 | 2.64 | 0.44 | 56.82 | 33.0 | YES |
| B2—Corridor1 | 200 | 150 | 5.0 | 30.00 | 150.00 | To B2—Door1/2 | 1.33 | 1.04 | 1.04 | 5.18 | 0.88 | 0.00 | 33.9 | NO |
| B2—Corridor2 | 200 | 150 | 5.0 | 30.00 | 150.00 | To B2—Door1/2 | 1.33 | 1.04 | 1.04 | 5.18 | 0.88 | 0.00 | 33.9 | NO |
| B2—Door1 | 200 | 200 | 3.0 | N.A. | N.A. | To B2—Stair A | N.A. | 1.73 | 1.30 | 3.90 | N.A. | 51.28 | N.A. | YES |
| B2—Door2 | 200 | 200 | 3.0 | N.A. | N.A. | To B2—Stair B | N.A. | 1.73 | 1.30 | 3.90 | N.A. | 51.28 | N.A. | YES |
| B2—Stair A | 200 | 200 | 3.0 | 14 | 42 | To B1—Assembly | 4.76 | 1.73 | 0.88 | 2.64 | 0.44 | 75.76 | 31.8 | YES |
| B2—Stair B | 200 | 200 | 3.0 | 14 | 42 | To B1—Assembly | 4.76 | 1.73 | 0.88 | 2.64 | 0.44 | 75.76 | 31.8 | YES |
| B1—Corridor1 | 50 | 50 | 5.0 | 35 | 175.00 | To B1—Assembly | 0.29 | 0.37 | 0.37 | 1.86 | 1.20 | 0.00 | 29.2 | NO |
| B1—Corridor2 | 50 | 50 | 5.0 | 35 | 175.00 | To B1—Assembly | 0.29 | 0.37 | 0.37 | 1.86 | 1.20 | 0.00 | 29.2 | NO |
| B1—PATH1 | 250 | 250 | 20.0 | 10 | 200 | To B1—Assembly | 1.25 | 1.0 | 1.0 | 20.0 | 0.92 | 0.00 | 10.9 | NO |
| B1—PATH2 | 250 | 250 | 5.0 | 30 | 150 | To B1—Assembly | 1.67 | 1.2 | 1.2 | 6.0 | 0.76 | 0.00 | 39.6 | NO |
| Item | Total | From Current Route | Wc (m) | Length (m) | Area (m2) | Notes | Initial Density D (p/m2) | Initial Specific Flow Fs (p/m/s) | Specific Flow Fs (p/m/s) | Calculated Flow Fc (p/s) | Initial Speed of Person S (m/s) | Flow Duration tF (s) | Deck/Stair Travel Duration tdeck, tstair (s) | Queue |
|---|---|---|---|---|---|---|---|---|---|---|---|---|---|---|
| B6—Corridor1 | 25 | 25 | 4.0 | 110 | 440 | To B6—Door1 | 0.06 | 0.07 | 0.07 | 0.30 | 1.20 | 0.00 | 91.7 | NO |
| B6—Corridor2 | 25 | 25 | 4.0 | 110 | 440 | To B6—Tunnel1 | 0.06 | 0.07 | 0.07 | 0.30 | 1.20 | 0.00 | 91.7 | NO |
| B6—Corridor3 | 25 | 25 | 4.0 | 110 | 440 | To B6—Tunnel2 | 0.06 | 0.07 | 0.07 | 0.30 | 1.20 | 0.00 | 91.7 | NO |
| B6—Corridor4 | 25 | 25 | 4.0 | 220 | 880 | To B6—Tunnel1 | 0.03 | 0.04 | 0.04 | 0.15 | 1.20 | 0.00 | 183.3 | NO |
| B6—Door1 | 25 | 25 | 4.0 | 220 | 880 | To B6—Tunnel2 | 0.03 | 0.04 | 0.04 | 0.15 | 1.20 | 0.00 | 183.3 | NO |
| B6—Door2 | 0 | 0 | 3.0 | N.A. | N.A. | To B6—stair A | N.A. | 0.00 | 0.00 | 0.00 | N.A. | 0.00 | N.A. | NO |
| B6—Door3 | 0 | 0 | 3.0 | N.A. | N.A. | To B6—stair B | N.A. | 0.00 | 0.00 | 0.00 | N.A. | 0.00 | N.A. | NO |
| B6—Door4 | 0 | 0 | 3.0 | N.A. | N.A. | To B6—stair C | N.A. | 0.00 | 0.00 | 0.00 | N.A. | 0.00 | N.A. | NO |
| B6—stair A | 0 | 0 | 3.0 | N.A. | N.A. | To B6—stair D | N.A. | 0.00 | 0.00 | 0.00 | N.A. | 0.00 | N.A. | NO |
| B6—stair B | 0 | 0 | 3.0 | 19.4 | 58.2 | To B5—Door1 | 0.00 | 0.00 | 0.00 | 0.00 | 0.80 | 0.00 | 24.3 | NO |
| B6—stair C | 0 | 0 | 3.0 | 19.4 | 58.2 | To B5—Door2 | 0.00 | 0.00 | 0.00 | 0.00 | 0.80 | 0.00 | 24.3 | NO |
| B6—stair D | 0 | 0 | 3.0 | 19.4 | 58.2 | To B5—Door3 | 0.00 | 0.00 | 0.00 | 0.00 | 0.80 | 0.00 | 24.3 | NO |
| B5—Corridor1 | 0 | 0 | 3.0 | 19.4 | 58.2 | To B5—Door4 | 0.00 | 0.00 | 0.00 | 0.00 | 0.80 | 0.00 | 24.3 | NO |
| B5—Corridor2 | 25 | 25 | 5.0 | 30 | 150 | To B5—Door1 | 0.17 | 0.22 | 0.22 | 1.08 | 1.20 | 0.00 | 25.0 | NO |
| B5—Corridor3 | 25 | 25 | 5.0 | 30 | 150 | To B5—Door2 | 0.17 | 0.22 | 0.22 | 1.08 | 1.20 | 0.00 | 25.0 | NO |
| B5—Corridor4 | 25 | 25 | 5.0 | 30 | 150 | To B5—Door3 | 0.17 | 0.22 | 0.22 | 1.08 | 1.20 | 0.00 | 25.0 | NO |
| B5—door 1 | 25 | 25 | 5.0 | 30 | 150 | To B5—Door4 | 0.17 | 0.22 | 0.22 | 1.08 | 1.20 | 0.00 | 25.0 | NO |
| B5—door 2 | 25 | 25 | 3.0 | N.A. | N.A. | To B5—Stair1 | N.A. | 0.36 | 0.36 | 1.08 | N.A. | 0.00 | N.A. | NO |
| B5—door 3 | 25 | 25 | 3.0 | N.A. | N.A. | To B5—Stair2 | N.A. | 0.36 | 0.36 | 1.08 | N.A. | 0.00 | N.A. | NO |
| B5—door 4 | 25 | 25 | 3.0 | N.A. | N.A. | To B5—Stair3 | N.A. | 0.36 | 0.36 | 1.08 | N.A. | 0.00 | N.A. | NO |
| B5—stair A | 25 | 25 | 3.0 | N.A. | N.A. | To B5—Stair4 | N.A. | 0.36 | 0.36 | 1.08 | N.A. | 0.00 | N.A. | NO |
| B5—stair B | 25 | 25 | 3.0 | 25.4 | 76.2 | To B3—Corridor1/2/3 | 0.33 | 0.36 | 0.36 | 1.08 | 0.80 | 0.00 | 31.8 | NO |
| B5—stair C | 25 | 25 | 3.0 | 25.4 | 76.2 | To B3—Corridor1/2/3 | 0.33 | 0.36 | 0.36 | 1.08 | 0.80 | 0.00 | 31.8 | NO |
| B5—stair D | 25 | 25 | 3.0 | 25.4 | 76.2 | To B3—Corridor1/2/3 | 0.33 | 0.36 | 0.36 | 1.08 | 0.80 | 0.00 | 31.8 | NO |
| B3—Corridor1 | 25 | 25 | 3.0 | 25.4 | 76.2 | To B3—Corridor1/2/3 | 0.33 | 0.36 | 0.36 | 1.08 | 0.80 | 0.00 | 31.8 | NO |
| B3—Corridor2 | 50 | 25 | 5.0 | 35.00 | 175.00 | To B3—Door1 | 0.29 | 0.37 | 0.37 | 1.86 | 1.20 | 0.00 | 29.2 | NO |
| B3—Corridor3 | 50 | 25 | 5.0 | 35.00 | 175.00 | To B3—Door1 | 0.29 | 0.37 | 0.37 | 1.86 | 1.20 | 0.00 | 29.2 | NO |
| B3—Door1 | 100 | 50 | 5.0 | 40.00 | 200.00 | To B3—Door1/2 | 0.50 | 0.65 | 0.65 | 3.25 | 1.20 | 0.00 | 33.3 | NO |
| B3—Door2 | 100 | 100 | 3.0 | N.A. | N.A. | To B3—Stair A | N.A. | 3.48 | 1.30 | 3.90 | N.A. | 25.64 | N.A. | YES |
| B3—Stair A | 100 | 100 | 3.0 | N.A. | N.A. | To B3—Stair B | N.A. | 3.48 | 1.30 | 3.90 | N.A. | 25.64 | N.A. | YES |
| B3—Stair B | 100 | 100 | 3.0 | 14.5 | 43.5 | To B2—Corridor1/2 | 2.30 | 3.48 | 0.88 | 2.64 | 0.44 | 37.88 | 33.0 | YES |
| B2—Corridor1 | 100 | 100 | 3.0 | 14.5 | 43.5 | To B2—Corridor1/2 | 2.30 | 3.48 | 0.88 | 2.64 | 0.44 | 37.88 | 33.0 | YES |
| B2—Corridor2 | 150 | 100 | 5.0 | 30.00 | 150.00 | To B2—Door1/2 | 1.00 | 0.88 | 0.88 | 4.41 | 1.01 | 0.00 | 29.7 | NO |
| B2—Door1 | 150 | 100 | 5.0 | 30.00 | 150.00 | To B2—Door1/2 | 1.00 | 0.88 | 0.88 | 4.41 | 1.01 | 0.00 | 29.7 | NO |
| B2—Door2 | 150 | 150 | 3.0 | N.A. | N.A. | To B2—Stair A | N.A. | 1.47 | 1.30 | 3.90 | N.A. | 38.46 | N.A. | YES |
| B2—Stair A | 150 | 150 | 3.0 | N.A. | N.A. | To B2—Stair B | N.A. | 1.47 | 1.30 | 3.90 | N.A. | 38.46 | N.A. | YES |
| B2—Stair B | 150 | 150 | 3.0 | 14 | 42 | To B1—Assembly | 3.57 | 1.47 | 0.88 | 2.64 | 0.44 | 56.82 | 31.8 | YES |
| B1—Corridor1 | 150 | 150 | 3.0 | 14 | 42 | To B1—Assembly | 3.57 | 1.47 | 0.88 | 2.64 | 0.44 | 56.82 | 31.8 | YES |
| B1—Corridor2 | 50 | 50 | 5.0 | 35 | 175.00 | To B1—Assembly | 0.29 | 0.37 | 0.37 | 1.86 | 1.20 | 0.00 | 29.2 | NO |
| B1—PATH1 | 50 | 50 | 5.0 | 35 | 175.00 | To B1—Assembly | 0.29 | 0.37 | 0.37 | 1.86 | 1.20 | 0.00 | 29.2 | NO |
| B1—PATH2 | 200 | 200 | 20.0 | 10 | 200 | To B1—Assembly | 1.00 | 0.9 | 0.9 | 17.6 | 1.01 | 0.00 | 9.9 | NO |
| B1—PATH2 | 200 | 200 | 5.0 | 30 | 150 | To B1—Assembly | 1.33 | 1.0 | 1.0 | 5.2 | 0.88 | 0.00 | 33.9 | NO |
References
- Choe, W.; Min, S. A study on the redefine of the evacuation time of the subway station with a deep depth. J. Korean Soc. Hazard Mitig. 2017, 17, 165–171. [Google Scholar] [CrossRef]
- Fridolf, K.; Nilsson, D.; Frantzich, H. Evacuation of a metro train in an underground rail transportation system: Flow rate capacity of train exits, tunnel walking speeds and exit choice. Fire Technol. 2016, 52, 1481–1518. [Google Scholar] [CrossRef]
- He, L.; Liang, Q.; Fang, S. Challenges and innovative solutions in urban rail transit network operations and management: China’s Guangzhou Metro experience. Urban Rail Transit 2016, 2, 33–45. [Google Scholar] [CrossRef]
- Yu, H.; Wang, Y.; Qiu, P.; Chen, J. Analysis of natural and man-made accidents happened in subway stations and trains: Based on statistics of accident cases. MATEC Web Conf. 2019, 272, 01031. [Google Scholar] [CrossRef]
- Hong, W.H.; Jeon, G.Y. A study on safe egress countermeasure in underground space through the analyzing survivors’ exit patterns of Daegu City subway arson. J. Archit. Inst. Korea Plan. Des. 2005, 21, 235–242. [Google Scholar]
- Kim, M.J.; Min, S.H. Study on the evacuation time analysis by platform screen door opening rate. Fire Sci. Eng. 2016, 30, 59–64. [Google Scholar] [CrossRef]
- International Maritime Organization. Revised Guidelines on Evacuation Analysis for New and Existing Passenger Ships (IMO MSC.1/Circ.1533); International Maritime Organization: London, UK, 2016. [Google Scholar]
- Mandal, T.; Rao, K.R.; Tiwari, G. Evacuation of metro stations: A review. Tunn. Undergr. Space Technol. 2023, 140, 105304. [Google Scholar] [CrossRef]
- Chen, Y.; Wang, C.; Yap, J.B.H.; Li, H.; Zhang, S. Emergency evacuation simulation at starting connection of cross-sea bridge: Case study on Haicang Avenue Subway Station in Xiamen Rail Transit Line. J. Build. Eng. 2020, 29, 101163. [Google Scholar] [CrossRef]
- Sun, J.L.; Wang, S.; Chen, W.Y. A simulation study of metro emergency evacuation based on crowd panic. Safety 2017, 38, 8–11. [Google Scholar]
- Haghani, M.; Yazdani, M. How simple behavioural modifications can influence evacuation efficiency of crowds: Part 1. Decision making of individuals. Transp. Res. Part C Emerg. Technol. 2024, 166, 104763. [Google Scholar] [CrossRef]
- Haghani, M.; Yazdani, M. How simple behavioural modifications can influence evacuation efficiency of crowds: Part 2. Physical movement of individuals. Transp. Res. Part C Emerg. Technol. 2024, 166, 104762. [Google Scholar] [CrossRef]
- Chen, J.; Liu, C.; Meng, Y.; Zhong, M. Multi-dimensional evacuation risk evaluation in standard subway station. Saf. Sci. 2021, 142, 105392. [Google Scholar] [CrossRef]
- Nasso, C.; Bertagna, S.; Mauro, F.; Marinò, A.; Bucci, V. Simplified and advanced approaches for evacuation analysis of pas-senger ships in the early stage of design. Brodogradnja 2019, 70, 43–59. [Google Scholar] [CrossRef]
- Park, K.P.; Ham, S.H.; Ha, S. Validation of advanced evacuation analysis on passenger ships using experimental scenario and data of full-scale evacuation. Comput. Ind. 2015, 71, 103–115. [Google Scholar] [CrossRef]
- Wang, W.L.; Liu, S.B.; Lo, S.M.; Gao, L.J. Passenger ship evacuation simulation and validation by experimental data sets. Procedia Eng. 2014, 71, 427–432. [Google Scholar] [CrossRef]
- International Maritime Organization. Interim Guidelines for a Simplified Evacuation Analysis on Ro-Ro Passenger Ships; MSC/Circ. 909; International Maritime Organization: London, UK, 1999. [Google Scholar]
- International Maritime Organization. Guidelines for a Simplified Evacuation Analysis for New and Existing Passenger Ships; MSC/Circ. 1033; International Maritime Organization: London, UK, 2003. [Google Scholar]
- International Maritime Organization. Guidelines for Evacuation Analysis for New and Existing Passenger Ships; MSC/Circ. 1238; International Maritime Organization: London, UK, 2007. [Google Scholar]
- Galea, E.R.; Deere, S.; Sharp, G.; Filippidis, L.; Lawrence, P. Recommendations on the nature of the passenger response time distribution to be used in the MSC 1033 assembly time analysis based on data derived from sea trials. Int. J. Marit. Eng. 2007, 149, 15–29. [Google Scholar] [CrossRef]
- Liu, X.; Gong, D. A comparative study of A-star algorithms for search and rescue in perfect maze. In Proceedings of the 2011 International Conference on Electric Information and Control Engineering, Wuhan, China, 15–17 April 2011; pp. 24–27. [Google Scholar] [CrossRef]
- Van den Berg, J.; Patil, S.; Sewall, J.; Manocha, D.; Lin, M. Interactive Navigation of Multiple Agents in Crowded Environments. University of North Carolina at Chapel Hill. Available online: http://gamma.cs.unc.edu/RVO/NAVIGATE/ (accessed on 4 May 2024).
- Kim, H.; Roh, M.I.; Han, S. Passenger evacuation simulation considering the heeling angle change during sinking. Int. J. Nav. Archit. Ocean Eng. 2019, 11, 329–343. [Google Scholar] [CrossRef]
- Lee, J.; Kim, H.; Kwon, S. Evacuation analysis of a passenger ship with an inclined passage considering the coupled effect of trim and heel. Int. J. Nav. Archit. Ocean Eng. 2022, 14, 100450. [Google Scholar] [CrossRef]
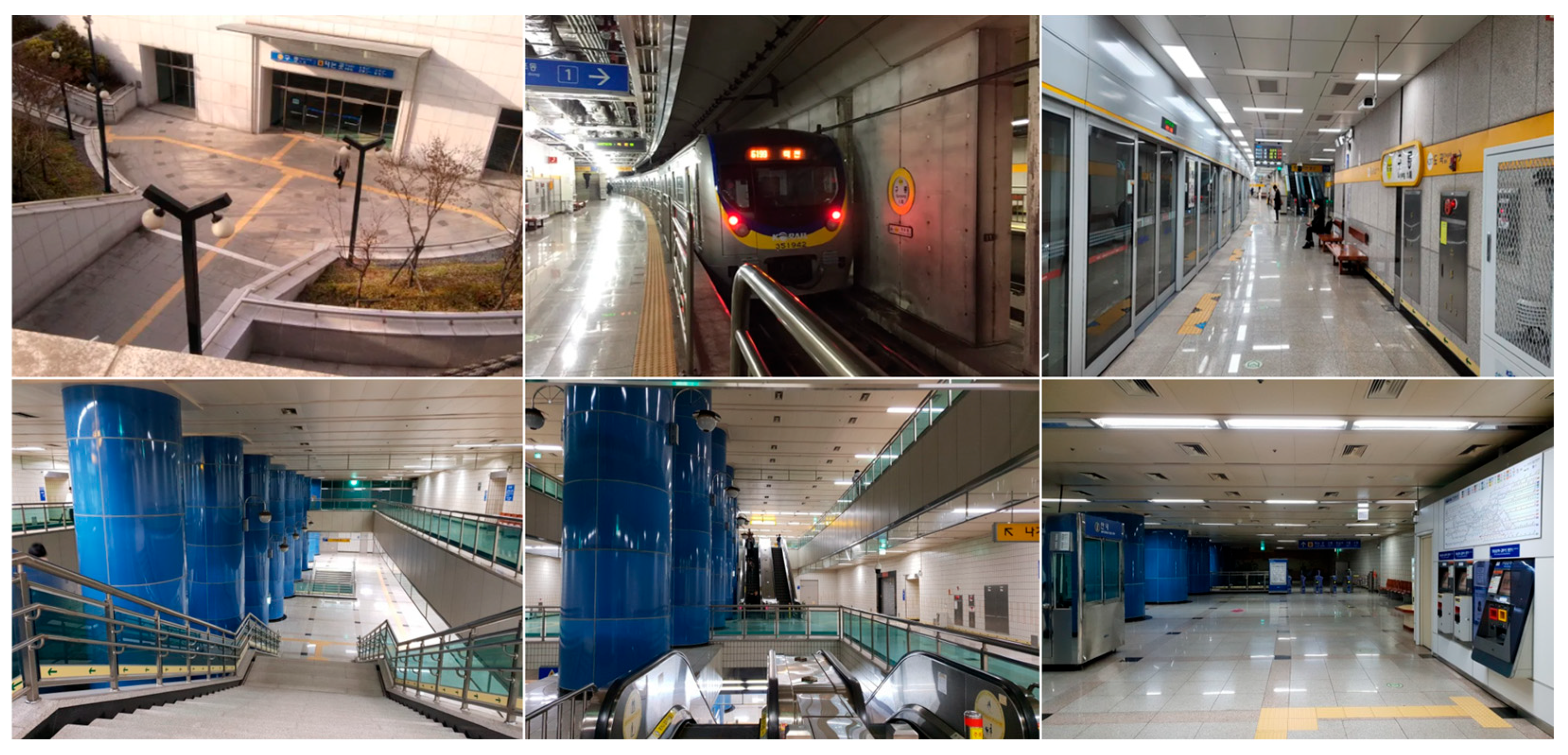
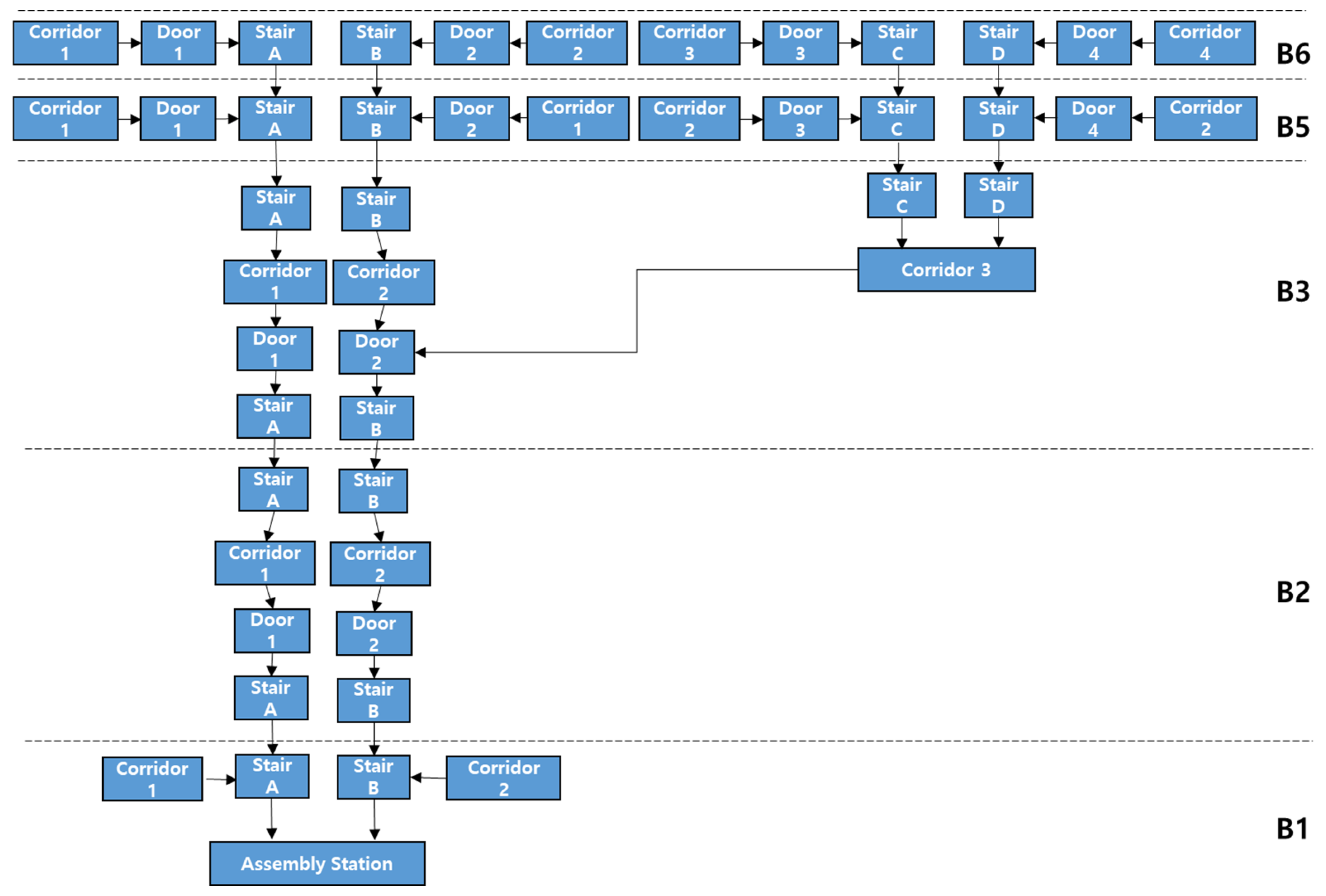
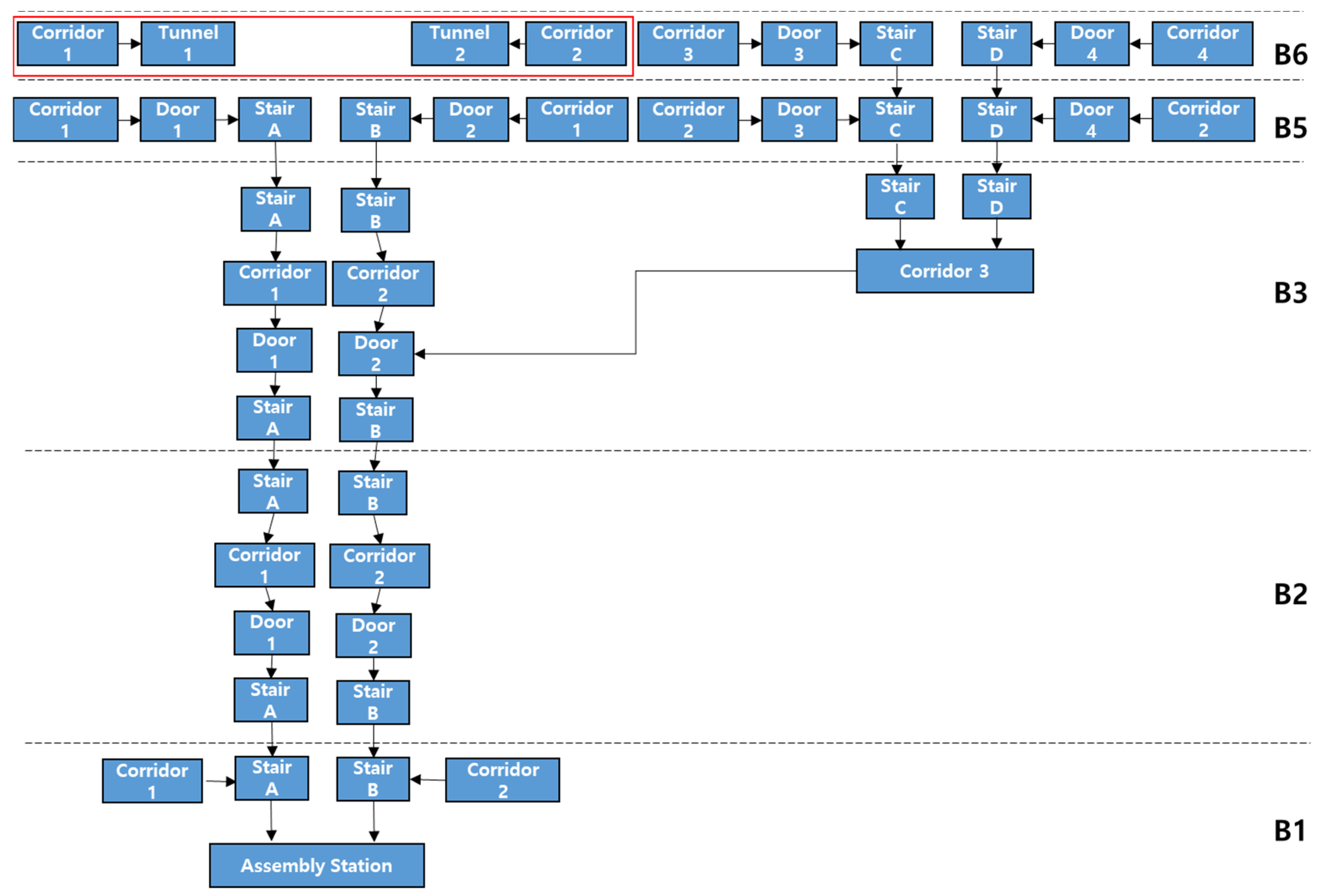
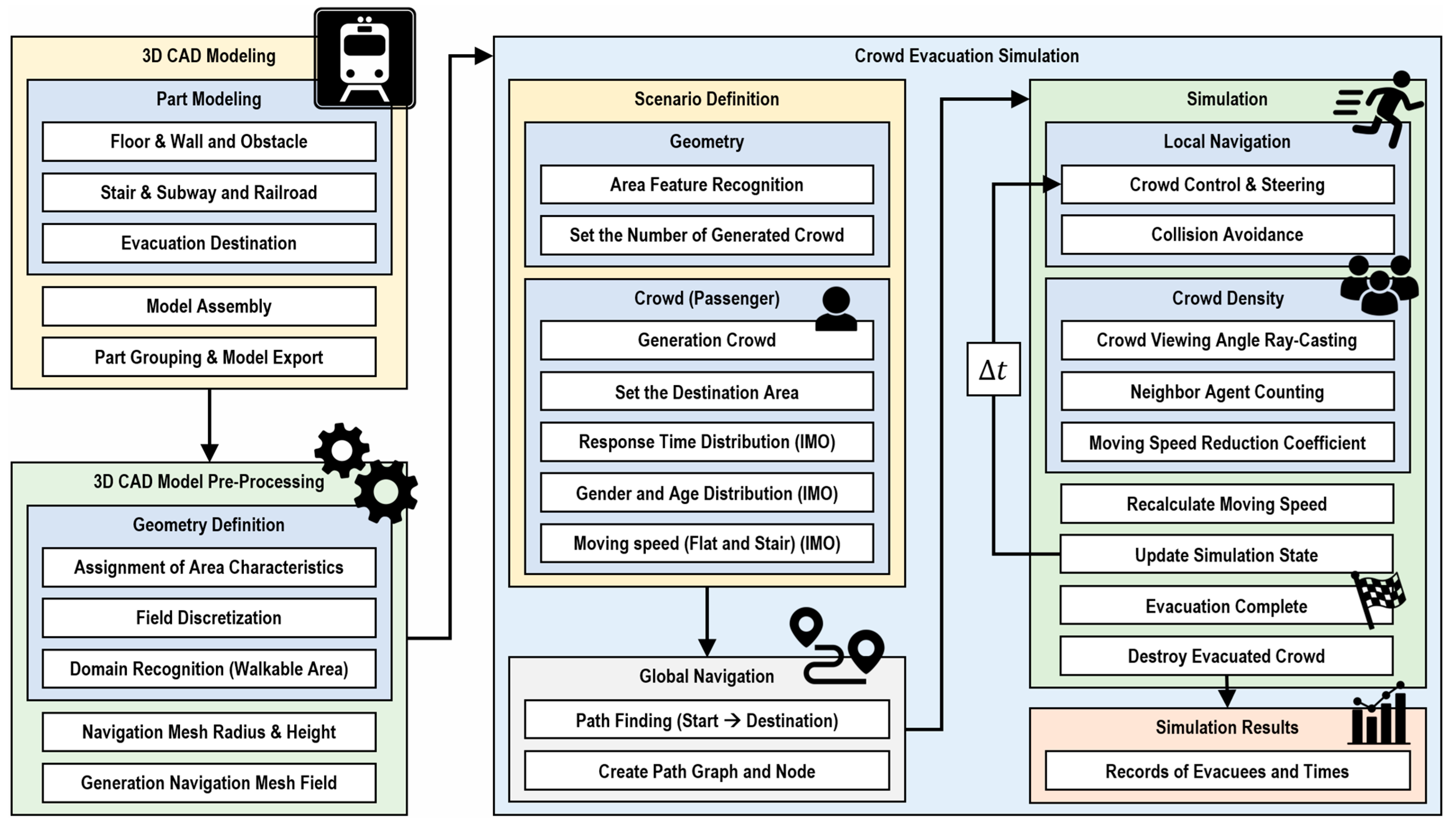
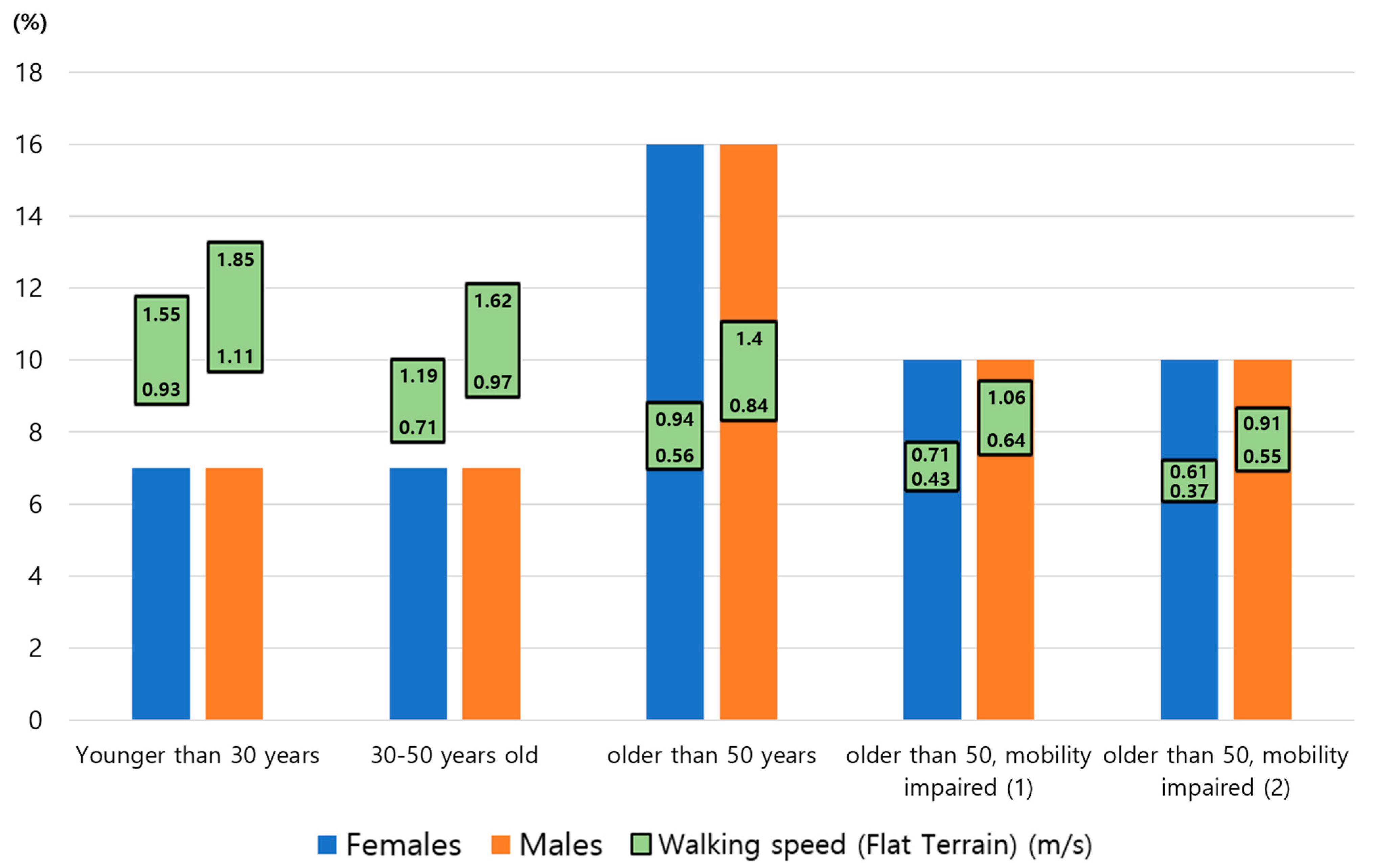

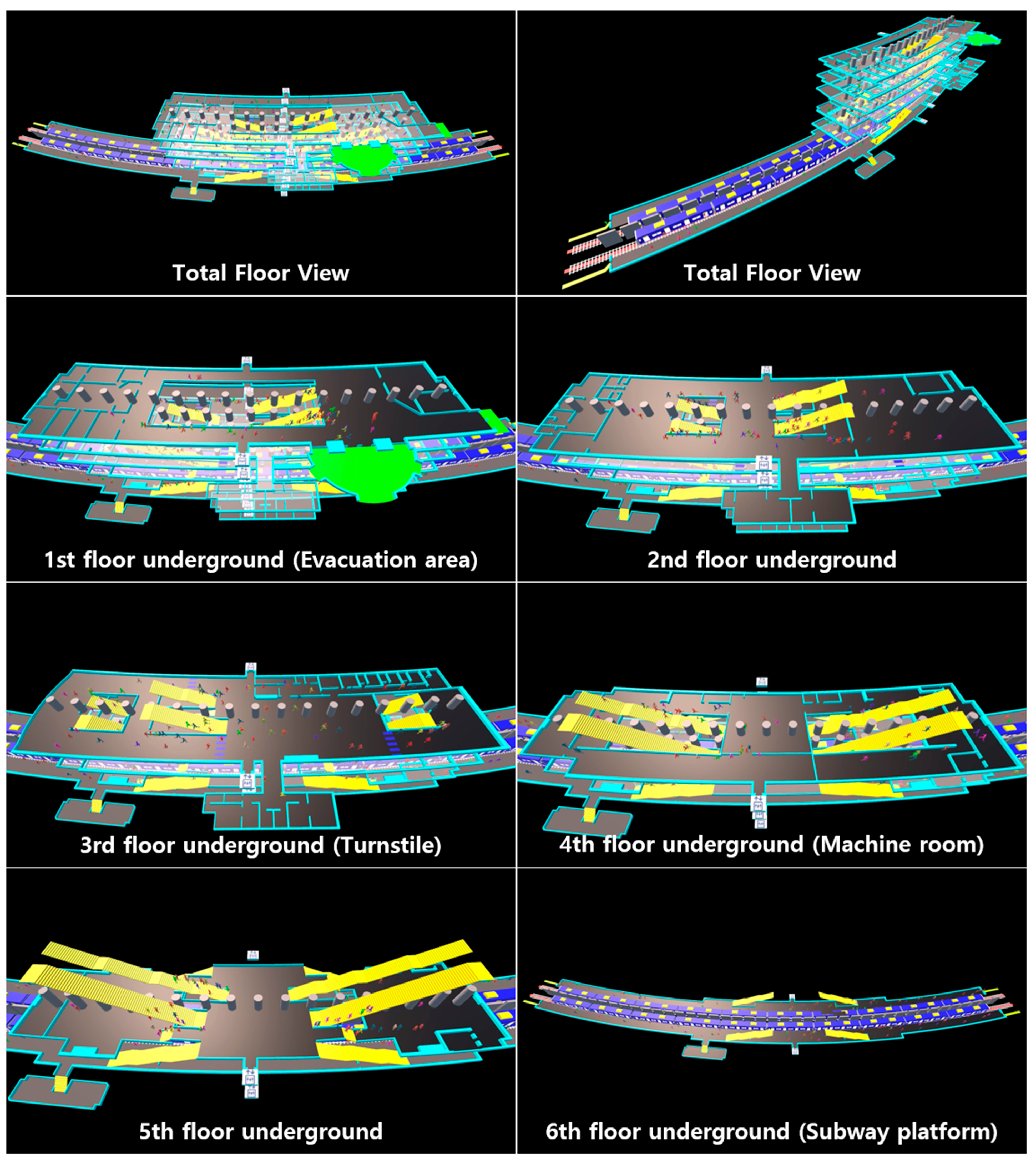

| Type of Facility | Initial Density D (p/m2) | Initial Specific Flow Fs (p/m/s) | Initial Speed of Person S (m/s) |
|---|---|---|---|
| Corridor | 0 | 0 | 1.2 |
| 0.5 | 0.65 | 1.2 | |
| 1.9 | 1.3 | 0.67 | |
| 3.2 | 0.65 | 0.20 | |
| ≥3.5 | 0.32 | 0.10 |
| Type of Facility | Maximum Specific Flow Fs (p/m/s) | ||
|---|---|---|---|
| Stairs (down) | 1.1 | 0 | 1.2 |
| Stairs (up) | 0.88 | 0.65 | 1.2 |
| Corridors | 1.3 | 1.3 | 0.67 |
| Doorways | 1.3 | 0.65 | 0.20 |
| Type of Facility | Specific Flow Fs (p/m/s) | Speed of Persons S (m/s) |
|---|---|---|
| Stairs (down) | 0 | 1.0 |
| 0.54 | 1.0 | |
| 1.1 | 0.55 | |
| Stairs (up) | 0 | 0.8 |
| 0.43 | 0.8 | |
| 0.88 | 0.44 | |
| Corridors | 0 | 1.2 |
| 0.65 | 1.2 | |
| 1.3 | 0.67 |
| Scenario | Escape Route on | tdeck | tF | tstair | tassembly | tI |
|---|---|---|---|---|---|---|
| CASE1 | B6 | 161.8 | 75.8 | 120.9 | 39.6 | 398.0 |
| B5 | 95.1 | 75.8 | 96.7 | 39.6 | 307.1 | |
| B3 | 70.1 | 75.8 | 64.8 | 39.6 | 250.2 | |
| B2 | 33.9 | 75.8 | 31.8 | 39.6 | 181.1 | |
| B1 | 29.2 | 42.0 | 0.0 | 39.6 | 110.7 | |
| CASE2 | B6 | 183.3 | 0.0 | 0.0 | 0.0 | 183.3 |
| B5 | 88.0 | 56.8 | 96.5 | 33.9 | 275.3 | |
| B3 | 63.0 | 56.8 | 64.8 | 33.9 | 218.5 | |
| B2 | 29.7 | 56.8 | 31.8 | 33.9 | 152.2 | |
| B1 | 29.2 | 38.6 | 0.0 | 33.9 | 101.7 |
Disclaimer/Publisher’s Note: The statements, opinions and data contained in all publications are solely those of the individual author(s) and contributor(s) and not of MDPI and/or the editor(s). MDPI and/or the editor(s) disclaim responsibility for any injury to people or property resulting from any ideas, methods, instructions or products referred to in the content. |
© 2024 by the authors. Licensee MDPI, Basel, Switzerland. This article is an open access article distributed under the terms and conditions of the Creative Commons Attribution (CC BY) license (https://creativecommons.org/licenses/by/4.0/).
Share and Cite
Kim, H.; Lee, S.; Lee, J. Efficiency Comparison between Simplified and Advanced Evacuation Analysis Models: A Case Study of Guryong Station, Republic of Korea. Buildings 2024, 14, 2859. https://doi.org/10.3390/buildings14092859
Kim H, Lee S, Lee J. Efficiency Comparison between Simplified and Advanced Evacuation Analysis Models: A Case Study of Guryong Station, Republic of Korea. Buildings. 2024; 14(9):2859. https://doi.org/10.3390/buildings14092859
Chicago/Turabian StyleKim, Hyuncheol, Seunghyun Lee, and Jaemin Lee. 2024. "Efficiency Comparison between Simplified and Advanced Evacuation Analysis Models: A Case Study of Guryong Station, Republic of Korea" Buildings 14, no. 9: 2859. https://doi.org/10.3390/buildings14092859
APA StyleKim, H., Lee, S., & Lee, J. (2024). Efficiency Comparison between Simplified and Advanced Evacuation Analysis Models: A Case Study of Guryong Station, Republic of Korea. Buildings, 14(9), 2859. https://doi.org/10.3390/buildings14092859





