A Digital Project Management Framework for Transnational Prefabricated Housing Projects
Abstract
1. Introduction
- Combining BIM and prefabricated construction to improve information exchange efficiency among stakeholders in different phases;
- Proposing a novel BIM implementation concept in transnational PHPs, namely modulor, modulus, module, and model (4M), to guide BIM uses in the design, manufacture, logistics and transportation, and construction phases for more efficient project management;
- Adopting work breakdown structure (WBS), risk breakdown structure (RBS), and model breakdown structure (MBS) to support implementation of the 4M concept in transnational PHPs. This study may inspire further developments to this framework and provide valuable information for academics and experience for practitioners in delivering transnational PHPs.
2. Issues and Needs of Digital Project Management in Transnational PHPs
2.1. Need for Integrating Prefabricated Construction and BIM
2.2. Importance of Adopting the 4M Concept
2.3. Risk Management in Transnational PHPs
2.4. Importance of Integrating BIM, WBS, and MBS
3. Methodology
4. A Proposed Digital Project Management Framework for Transnational PHPs
4.1. Planning Phase
4.2. Design Phase
4.3. Manufacture Phase
4.4. Transportation Phase
5. Case Study
5.1. Background of Case Project
- The PHP was too large and its cost was high. The contract required that 80,000 houses should be delivered in Phase II of the project. Any delay occurring in the processes of design, off-site prefabrication, transnational transportation, and installation would affect the schedule. Thus, the project’s internal risks were difficult to control;
- The Chinese EPC contractor bore most risks. Apart from the internal risks, external risks, such as political risks, economic risks, and cultural differences, should also be fully considered and well managed. If setting up a new factory in the KSA to prefabricate building components, its material and labor costs would go far beyond the project’s limitation;
- The contractors from various countries had been customized with different standards in their past projects;
- Difficult transportation. The prefabricated components were transported from the factory in China to the KSA. To maximize freight volume within transportation cost constraints, the size of international shipping containers and the height of the tractors for transporting the standard containers should be carefully considered;
- Language barriers. During on-site installation, technical instructors and local workers used different languages, making it difficult to communicate.
5.2. Data Collection and Presentation
5.3. Application of the Proposed Digital Project Management Framework
- Working days in the KSA and China are different;
- Additional taxes. Hiring local workers would require paying religious taxes;
- Language. It was difficult for both the management and workers to communicate the construction intentions with the local workers due to language differences.
- The prefabricated components produced by the supplier in Shanghai, China (Company C) must be transported to Jeddah by sea, as shown in Figure 13;
- During transportation, the components are often damaged due to unreasonable placement, which would easily cause instability of their supporting points, resulting in wasted space and collisions.
6. Results and Discussion
- Adoption of the 4M concept. During the design phase, the philosophy of modulor and modulus was strictly followed, which reduced building component types and specifications but increased their reusage. This facilitated the component manufacture and assembly processes;
- The labor cost accounted for 4% of the total project cost, as the design fully considered subsequent assembly and installation processes, and 85% of the components were prefabricated, reducing manpower;
- Effective control of material costs. Hong et al. reported that material costs in prefabricated projects usually accounted for 30% to 55% of total project costs, and labor cost and transportation cost constituted 14% to 24% and 6% to 11%, respectively. In the case project, due to the climatic factors of the KSA, the durability of the materials and the roof’s insulation were fully considered in the design [9]. The price of using precast concrete and ALC was higher than that of ordinary concrete, which was not reflected in the reduced project cost.
7. Conclusions and Recommendations
Author Contributions
Funding
Data Availability Statement
Conflicts of Interest
References
- Huang, Y. Understanding China’s Belt & Road initiative: Motivation, framework and assessment. China Econ. Rev. 2016, 40, 314–321. [Google Scholar]
- Zhan, W.; Yang, C.; Meng, Q. Characteristics of regional international engineering contracting market of the Belt and Road. IOP Conf. Ser. Earth Environ. Sci. 2019, 242, 062045. [Google Scholar] [CrossRef]
- Lin, C. The risk management under conditions of contract for EPC in overseas projects. In Proceedings of the 2016 International Conference on Logistics, Informatics and Service Sciences (LISS), Sydney, Australia, 24–27 July 2016; pp. 1–5. [Google Scholar]
- Sun, Z.; Zhu, Z.; Xiong, R.; Tang, P.; Liu, Z. Dynamic human systems risk prognosis and control of lifting operations during prefabricated building construction. Dev. Built Environ. 2023, 14, 100143. [Google Scholar] [CrossRef]
- Teng, Y.; Mao, C.; Liu, G.; Wang, X. Analysis of stakeholder relationships in the industry chain of industrialized building in China. J. Clean. Prod. 2017, 152, 387–398. [Google Scholar] [CrossRef]
- Teng, Y.; Pan, W. Estimating and minimizing embodied carbon of prefabricated high-rise residential buildings considering parameter, scenario and model uncertainties. Build. Environ. 2020, 180, 106951. [Google Scholar] [CrossRef]
- Yu, H.; Wen, B.; Zahidi, I.; Fai, C.M.; Madsen, D. Constructing the future: Policy-driven digital fabrication in China’s urban development. Results Eng. 2024, 22, 102096. [Google Scholar] [CrossRef]
- Yu, H.; Wen, B.; Zahidi, I.; Fai, C.M.; Madsen, D. China’s green building revolution: Path to sustainable urban futures. Results Eng. 2024, 23, 102430. [Google Scholar] [CrossRef]
- Hong, J.; Shen, G.Q.; Li, Z.; Zhang, B.; Zhang, W. Barriers to promoting prefabricated construction in China: A cost–benefit analysis. J. Clean. Prod. 2018, 172, 649–660. [Google Scholar] [CrossRef]
- Tam, V.W.; Tam, C.; Zeng, S.; Ng, W.C. Towards adoption of prefabrication in construction. Build. Environ. 2007, 42, 3642–3654. [Google Scholar] [CrossRef]
- Arenas, N.F.; Shafique, M. Recent progress on BIM-based sustainable buildings: State of the art review. Dev. Built Environ. 2023, 15, 100176. [Google Scholar] [CrossRef]
- Luo, M.; Chen, D. Application of BIM technology in prefabricated building. In Proceedings of the International Conference on Construction and Real Estate Management, Charleston, SC, USA, 9–10 August 2018; American Society of Civil Engineers: Reston, VA, USA, 2018; pp. 263–270. [Google Scholar]
- Gao, M.Y.; Han, J.; Yang, Y.; Tiong, R.L.K.; Zhao, C.; Han, C. BIM-Based and IoT-Driven Smart Tracking for Precast Construction Dynamic Scheduling. J. Constr. Eng. Manag. 2024, 150, 04024117. [Google Scholar] [CrossRef]
- Zhai, Y.; Chen, K.; Zhou, J.X.; Cao, J.; Lyu, Z.; Jin, X.; Shen, G.Q.; Lu, W.; Huang, G.Q. An Internet of Things-enabled BIM platform for modular integrated construction: A case study in Hong Kong. Adv. Eng. Inform. 2019, 42, 100997. [Google Scholar] [CrossRef]
- Li, X.; Shen, G.Q.; Wu, P.; Yue, T. Integrating building information modeling and prefabrication housing production. Autom. Constr. 2019, 100, 46–60. [Google Scholar] [CrossRef]
- Manley, K.; Rose, T.; McKell, S. Innovative Practices in the Australian Built Environment Sector: An Information Resource for Industry; Built Environment Industry Innovation Council: Canberra, Australia, 2009. [Google Scholar]
- Liu, H.; Sydora, C.; Altaf, M.S.; Han, S.; Al-Hussein, M. Towards sustainable construction: BIM-enabled design and planning of roof sheathing installation for prefabricated buildings. J. Clean. Prod. 2019, 235, 1189–1201. [Google Scholar] [CrossRef]
- Yuan, Z.; Sun, C.; Wang, Y. Design for Manufacture and Assembly-oriented parametric design of prefabricated buildings. Autom. Constr. 2018, 88, 13–22. [Google Scholar] [CrossRef]
- Boesiger, W.; Girsberger, H. Le Corbusier 1910–65; Editorial Gustavo Gili: Barcelona, Spain, 2000. [Google Scholar]
- Chebaiki-Adli, L. Le Corbusier in Algeria: The Quest for the Human Scale in Architecture. In Proceedings of the AHFE 2016 International Conference on Human Factors and Sustainable Infrastructure, Orlando, FL, USA, 27–31 July 2016; Springer: Orlando, FL, USA, 2016; pp. 85–94. [Google Scholar]
- Lee, G.; Sacks, R.; Eastman, C.M. Specifying parametric building object behavior (BOB) for a building information modeling system. Autom. Constr. 2006, 15, 758–776. [Google Scholar] [CrossRef]
- Marshall, R.; Leaney, P.; Botterell, P. Modular design. Manuf. Eng. 1999, 78, 113–116. [Google Scholar]
- Lawson, M.; Ogden, R.; Goodier, C.I. Design in Modular Construction; CRC Press: Boca Raton, FL, USA, 2014; Volume 476. [Google Scholar]
- Eastman, C.M. BIM Handbook: A Guide to Building Information Modeling for Owners, Managers, Designers, Engineers and Contractors; John Wiley & Sons: Hoboken, NJ, USA, 2011. [Google Scholar]
- Micheli, G.J.; Cagno, E.; Zorzini, M. Supply risk management vs supplier selection to manage the supply risk in the EPC supply chain. Manag. Res. News 2008, 31, 846–866. [Google Scholar] [CrossRef]
- Enshassi, M.S.; Walbridge, S.; West, J.S.; Haas, C.T. Dynamic and proactive risk-based methodology for managing excessive geometric variability issues in modular construction projects using Bayesian theory. J. Constr. Eng. Manag. 2020, 146, 04019096. [Google Scholar] [CrossRef]
- Han, K.K.; Cline, D.; Golparvar-Fard, M. Formalized knowledge of construction sequencing for visual monitoring of work-in-progress via incomplete point clouds and low-LoD 4D BIMs. Adv. Eng. Inform. 2015, 29, 889–901. [Google Scholar] [CrossRef]
- Park, J.; Cai, H. WBS-based dynamic multi-dimensional BIM database for total construction as-built documentation. Autom. Constr. 2017, 77, 15–23. [Google Scholar] [CrossRef]
- Ding, Z.; Liu, S.; Liao, L.; Zhang, L. A digital construction framework integrating building information modeling and reverse engineering technologies for renovation projects. Autom. Constr. 2019, 102, 45–58. [Google Scholar] [CrossRef]
- Guo, Z.L.; Wu, S.Y.; Wang, X.L. Study of fuzzy theory in EPC general contractor risk assessment. In Proceedings of the 2009 International Conference on Information Management, Innovation Management and Industrial Engineering, Xi’an, China, 26–27 December 2009; Volume 2, pp. 432–436. [Google Scholar]
- Jaillon, L.; Poon, C. Design issues of using prefabrication in Hong Kong building construction. Constr. Manag. Econ. 2010, 28, 1025–1042. [Google Scholar] [CrossRef]
- Wu, Z.; Li, H.; Feng, Y.; Luo, X.; Chen, Q. Developing a green building evaluation standard for interior decoration: A case study of China. Build. Environ. 2019, 152, 50–58. [Google Scholar] [CrossRef]
- Yu, H.; Zahidi, I.; Fai, C.M.; Liang, D.; Madsen, D. Mineral waste recycling, sustainable chemical engineering, and circular economy. Results Eng. 2024, 21, 101865. [Google Scholar] [CrossRef]
- Yu, H.; Zahidi, I.; Liang, D. Sustainable porous-insulation concrete (SPIC) material: Recycling aggregates from mine solid waste, white waste and construction waste. J. Mater. Res. Technol. 2023, 23, 5733–5745. [Google Scholar] [CrossRef]
- Yi, W.; Wang, S.; Zhang, A. Optimal transportation planning for prefabricated products in construction. Comput. Aided Civ. Infrastruct. Eng. 2020, 35, 342–353. [Google Scholar] [CrossRef]
- Imriyas, K. An expert system for strategic control of accidents and insurers’ risks in building construction projects. Expert Syst. Appl. 2009, 36, 4021–4034. [Google Scholar] [CrossRef]
- Liao, L.; Teo, A.I.L.E.; Low, S.P. Assessing building information modeling implementation readiness in building projects in Singapore: A fuzzy synthetic evaluation approach. Eng. Constr. Archit. Manag. 2020, 27, 700–724. [Google Scholar] [CrossRef]
- Mao, C.; Xie, F.; Hou, L.; Wu, P.; Wang, J.; Wang, X. Cost analysis for sustainable off-site construction based on a multiple-case study in China. Habitat Int. 2016, 57, 215–222. [Google Scholar] [CrossRef]
- Tezel, A.; Nielsen, Y. Lean construction conformance among construction contractors in Turkey. J. Manag. Eng. 2013, 29, 236–250. [Google Scholar] [CrossRef]
- Outcault, S.; Alston-Stepnitz, E.; Sanguinetti, A.; DePew, A.N.; Magaña, C. Building lower-carbon affordable housing: Case studies from California. Build. Res. Inf. 2022, 50, 646–661. [Google Scholar] [CrossRef]
- El-Adaway, I.; Abotaleb, I.; Eid, M.; May, S.; Netherton, L.; Vest, J. Contracting in the Saudi Public Construction Projects: What Do US Contractors Need to Know? In Proceedings of the Construction Research Congress, New Orleans, LA, USA, 2–4 April 2018; pp. 239–249. [Google Scholar]

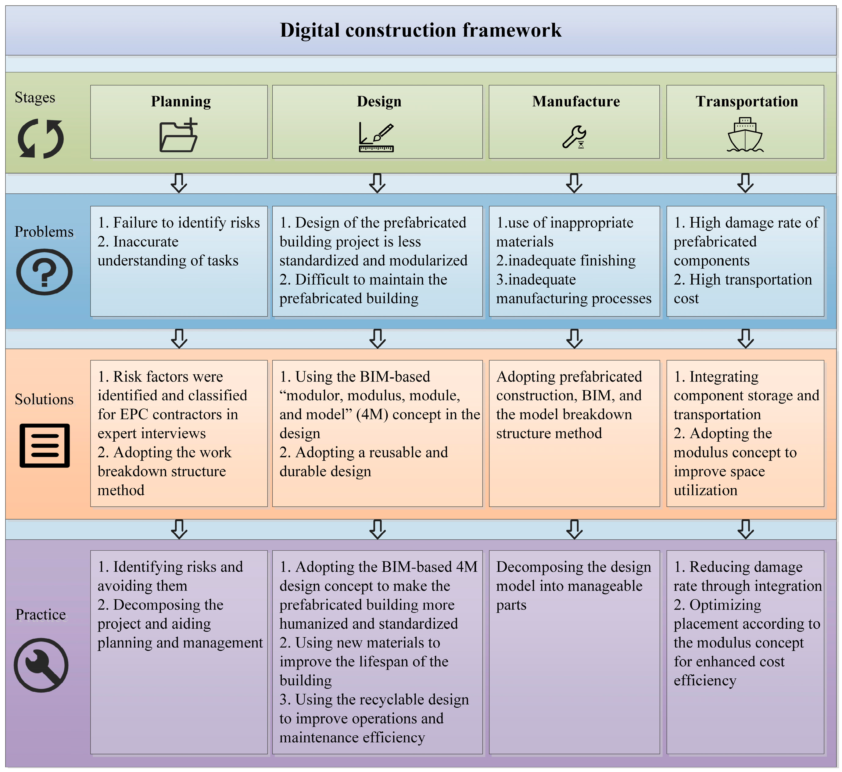

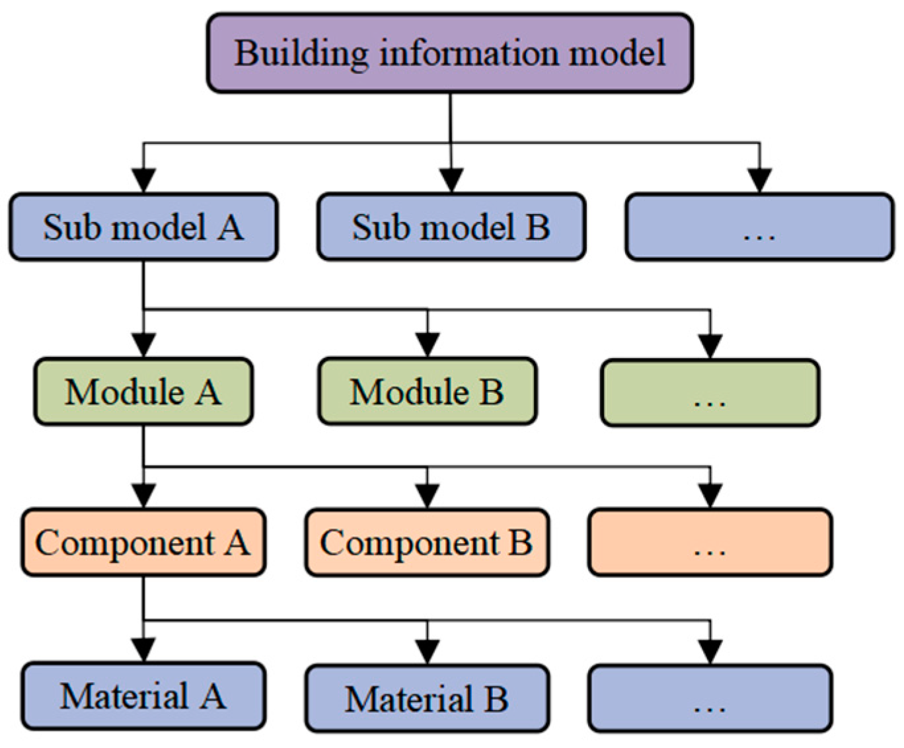
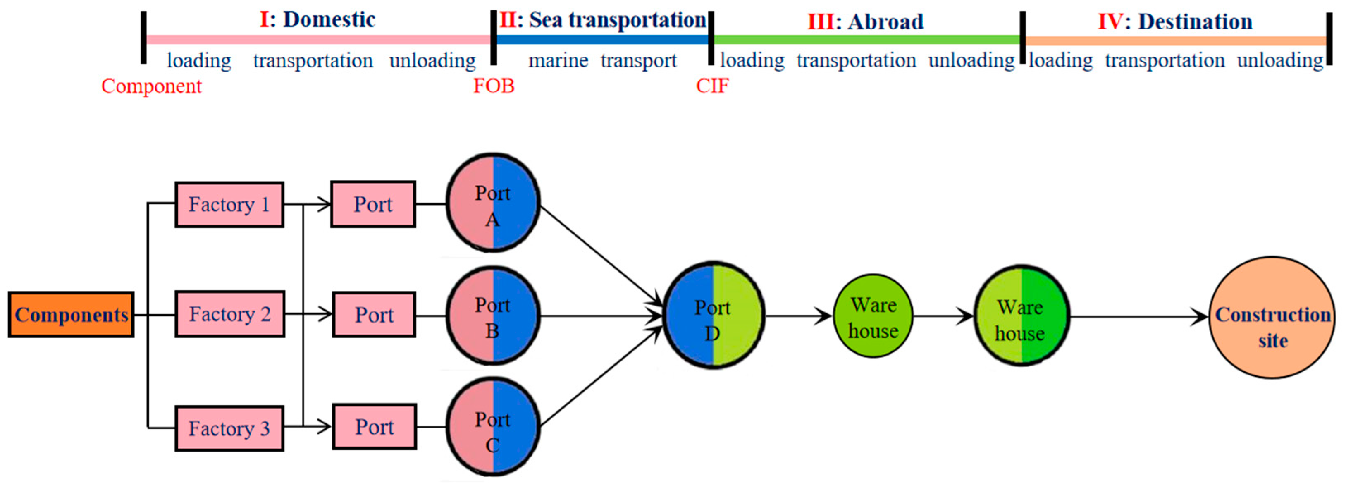
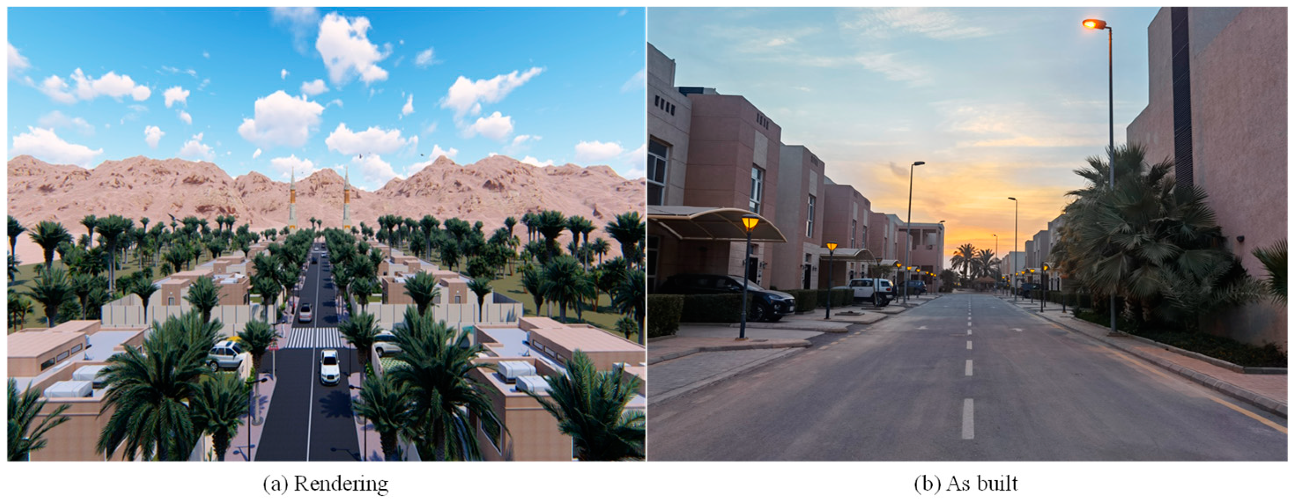
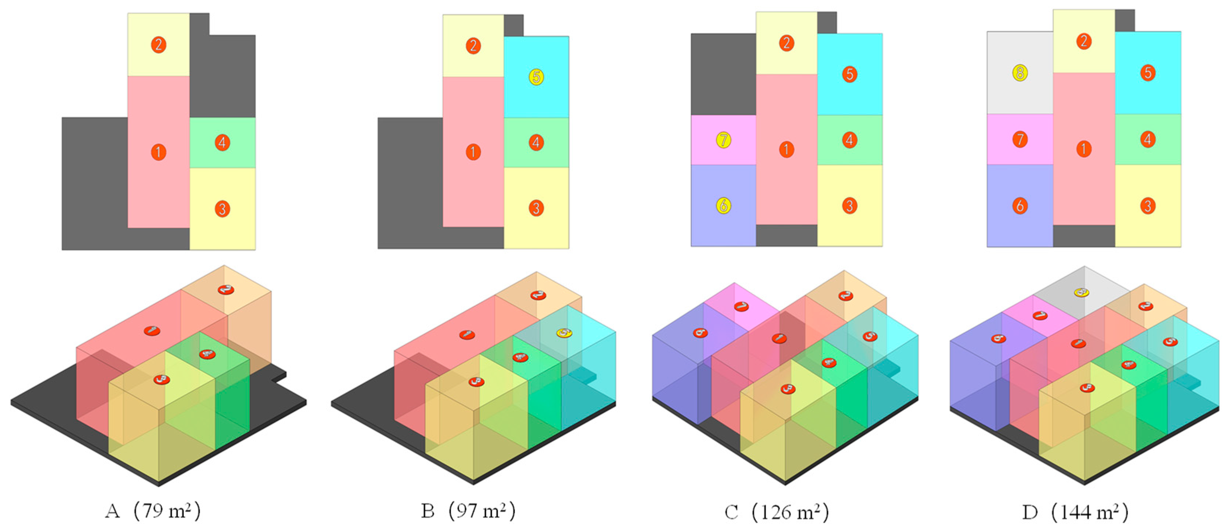

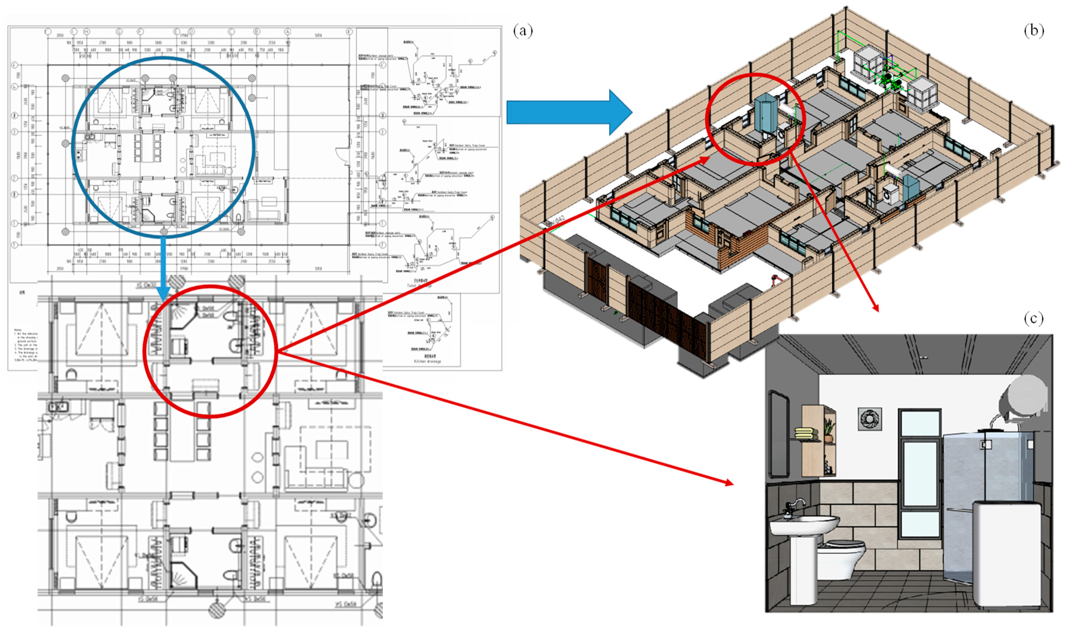
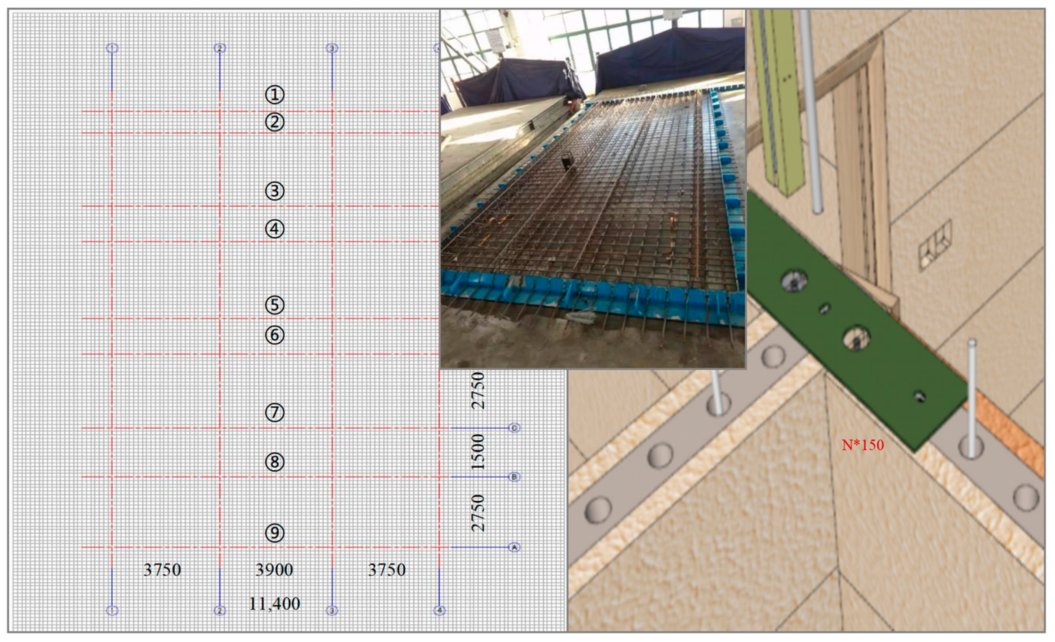
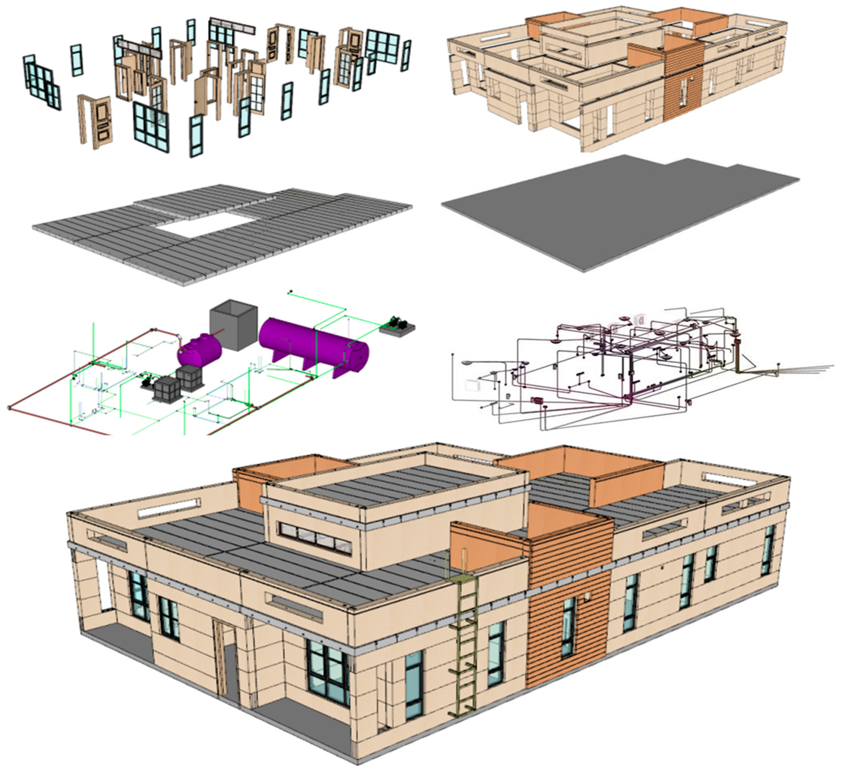
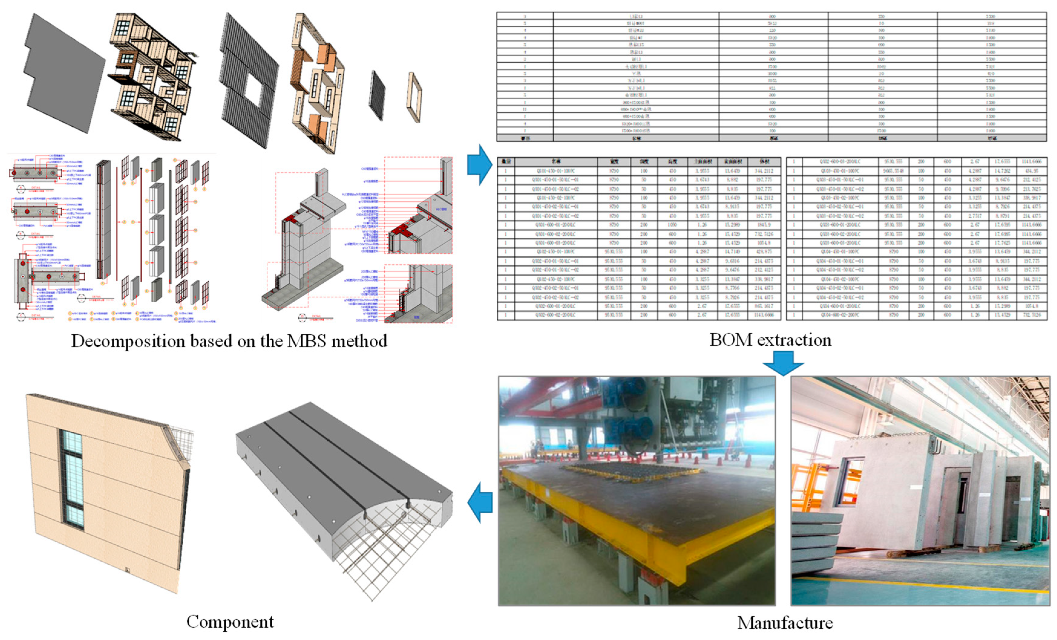

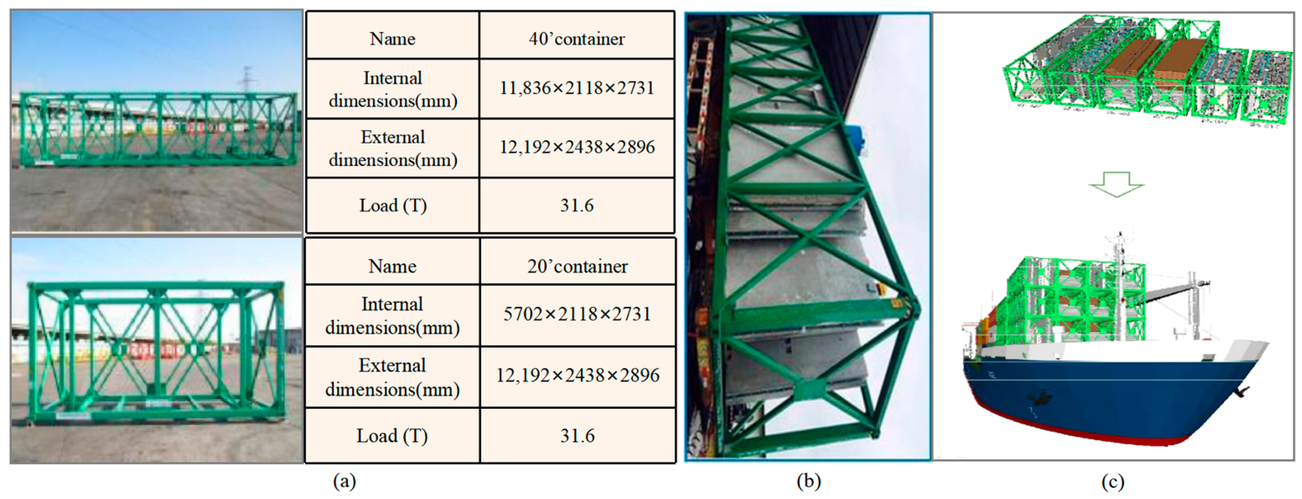
| Interviewees | Work Experience in BIM and Prefabrication | Duties |
|---|---|---|
| 1 | 20 years | Chief executive officer |
| 2 | 15 years | BIM consultancy and project management |
| 3 | 10 years | MEP design |
| 4 | 9 years | BIM consultancy |
| 5 | 9 years | Structural design |
| 6 | 6 years | Architectural and decorative design |
Disclaimer/Publisher’s Note: The statements, opinions and data contained in all publications are solely those of the individual author(s) and contributor(s) and not of MDPI and/or the editor(s). MDPI and/or the editor(s) disclaim responsibility for any injury to people or property resulting from any ideas, methods, instructions or products referred to in the content. |
© 2024 by the authors. Licensee MDPI, Basel, Switzerland. This article is an open access article distributed under the terms and conditions of the Creative Commons Attribution (CC BY) license (https://creativecommons.org/licenses/by/4.0/).
Share and Cite
Luo, L.; Ding, Z.; Niu, J.; Zhang, L.; Liao, L. A Digital Project Management Framework for Transnational Prefabricated Housing Projects. Buildings 2024, 14, 2915. https://doi.org/10.3390/buildings14092915
Luo L, Ding Z, Niu J, Zhang L, Liao L. A Digital Project Management Framework for Transnational Prefabricated Housing Projects. Buildings. 2024; 14(9):2915. https://doi.org/10.3390/buildings14092915
Chicago/Turabian StyleLuo, Liwei, Zhikun Ding, Jindi Niu, Liang Zhang, and Longhui Liao. 2024. "A Digital Project Management Framework for Transnational Prefabricated Housing Projects" Buildings 14, no. 9: 2915. https://doi.org/10.3390/buildings14092915
APA StyleLuo, L., Ding, Z., Niu, J., Zhang, L., & Liao, L. (2024). A Digital Project Management Framework for Transnational Prefabricated Housing Projects. Buildings, 14(9), 2915. https://doi.org/10.3390/buildings14092915







