Energy Flexibility Strategies for Buildings in Hot Climates: A Case Study for Dubai
Abstract
1. Introduction
“The ability of a building to adapt/manage its short-term (a few hours or a couple of days) energy demand and generation according to local climate conditions, user needs, and energy network requirements without jeopardizing the technical capabilities of the operating systems in the building and the comfort of its occupants. Energy Flexibility of buildings will thus allow for DSM/load control and thereby DR based on the requirements of the surrounding energy grids.”[6]
1.1. Energy Flexibility Context for Hot Climates and Dubai
1.2. Contributions of This Research
- (1)
- A data-driven grey-box modelling methodology is presented as a tool to evaluate building energy flexibility.
- (2)
- Energy flexibility indicators are proposed to quantify energy flexibility from the perspective of thermal energy storage, load shifting, and reduction, and to assess the impact of implementing flexibility strategies on the overall load factor and system ramping of the building cooling load.
- (3)
- Cost analysis of implemented energy flexibility strategies and identification of cost savings/increases compared with the baseline operation of the building.
2. Methods
2.1. Description of the Case Study: Electrically Cooled Commercial Building
2.1.1. Construction and Facades
2.1.2. Cooling System
2.1.3. Controls
2.2. Data-Driven Grey-Box Model
2.3. Flexibility Activation Strategies
- (1)
- Step setpoint reduction daily from 9:00 to 12:00:
- (2)
- Ramp setpoint reduction (from 22 °C to 20 °C) daily from hour 9 to 12:
- (3)
- Step down (setpoint reduction from hour 9 to 12) and up (setpoint increase from hour 12 to 15):
2.4. Flexibility KPIs
2.4.1. Available Structural Storage Capacity (CADR)
2.4.2. Peak-Period Energy Reduction (CRP)
2.4.3. Load Factor (LF)
2.4.4. System Ramping (SR)
2.4.5. Cost Saving (CS)
3. Results
3.1. Reference Baseline Load Profile
Marginal Costs of Electricity
3.2. Energy Flexibility Strategies
3.2.1. Strategy #1: Step Profile
3.2.2. Strategy #2: Ramp Profile
3.2.3. Strategy #3: Step down and up Profile
4. Discussion
4.1. Available Structural Storage Capacity (CADR) and Peak-Period Energy Reduction (CRP)
4.2. Load Factor (LF) and System Ramping (SR)
4.3. Summary of the Four Flexibility Indicators and Cost Saving (CS)
5. Conclusions
Author Contributions
Funding
Data Availability Statement
Acknowledgments
Conflicts of Interest
Nomenclature
| ADR | Active Demand Response | Qref | Reference cooling power profile |
| BMS | Building management system | QADR/flex | Flexible cooling power profile |
| Ci | Thermal capacitance of node i | Ri,j | Thermal resistance between nodes i and j |
| CADR | Available structural storage capacity | RC | Resistance capacitance |
| CRP | Peak-period energy reduction | R12 | Internal heat transfer |
| CS | Cost Saving | R1o | infiltration |
| k | Thermal conductivity of materials | R2o | Thermal resistance of building envelope |
| KPI | Key performance indicator | SR | System ramping |
| LADR | Length of the ADR event | Ti | Temperature of node i |
| LF | Load factor | Tsp | Air setpoint temperature |
| Qmax | Maximum cooling capacity | To | Outdoor temperature |
| Qaux | Cooling/heating | Δt | Time step |
| Qsg | Solar gain |
References
- Cao, X.; Dai, X.; Liu, J. Building energy-consumption status worldwide and the state-of-the-art technologies for zero-energy buildings during the past decade. Energy Build. 2016, 128, 198–213. [Google Scholar] [CrossRef]
- IEA EBC. Annex 67—Energy Flexible Buildings. Available online: https://www.annex67.org/ (accessed on 1 August 2024).
- IEA EBC. Annex 82—Energy Flexible Buildings Towards Resilient Low Carbon Energy Systems. Available online: https://annex82.iea-ebc.org/ (accessed on 7 August 2024).
- IEA EBC. Annex 81—Data-Driven Smart Buildings. Available online: https://annex81.iea-ebc.org/ (accessed on 31 July 2024).
- Satchwell, A.; Piette, M.A.; Khandekar, A.; Granderson, J.; Frick, N.M.; Hledik, R.; Faruqui, A.; Lam, L.; Ross, S.; Cohen, J.; et al. National Roadmap for Grid-Interactive Efficient Buildings; Lawrence Berkeley National Laboratory: Berkeley, CA, USA, 2021. [Google Scholar]
- Jensen, S.Ø.; Marszal-Pomianowska, A.; Lollini, R.; Pasut, W.; Knotzer, A.; Engelmann, P.; Stafford, A.; Reynders, G. IEA EBC Annex 67 Energy Flexible Buildings. Energy Build. 2017, 155, 25–34. [Google Scholar] [CrossRef]
- Li, R.; Satchwell, A.J.; Finn, D.; Christensen, T.H.; Kummert, M.; Le Dréau, J.; Lopes, R.A.; Madsen, H.; Salom, J.; Henze, G.; et al. Ten questions concerning energy flexibility in buildings. Build. Environ. 2022, 223, 109461. [Google Scholar] [CrossRef]
- Saberi-Derakhtenjani, A.; Athienitis, A.K.; Eicker, U.; Rodriguez-Ubinas, E. Energy Flexibility Comparison of Different Control Strategies for Zones with Radiant Floor Systems. Buildings 2022, 12, 837. [Google Scholar] [CrossRef]
- Zhan, S.; Dong, B.; Chong, A. Improving energy flexibility and PV self-consumption for a tropical net zero energy office building. Energy Build. 2023, 278, 112606. [Google Scholar] [CrossRef]
- Carlucci, F.; Negendahl, K.; Fiorito, F. Energy flexibility of building systems in future scenarios: Optimization of the control strategy of a dynamic shading system and definition of a new energy flexibility metric. Energy Build. 2023, 289, 113056. [Google Scholar] [CrossRef]
- Li, H.; Johra, H.; de Andrade Pereira, F.; Hong, T.; Le Dréau, J.; Maturo, A.; Wei, M.; Liu, Y.; Saberi-Derakhtenjani, A.; Nagy, Z.; et al. Data-driven key performance indicators and datasets for building energy flexibility: A review and perspectives. Appl. Energy 2023, 343, 121217. [Google Scholar] [CrossRef]
- Vašak, M.; Banjac, A.; Hure, N.; Novak, H.; Kovačević, M. Predictive control based assessment of building demand flexibility in fixed time windows. Appl. Energy 2023, 329, 120244. [Google Scholar] [CrossRef]
- Derakhtenjani, A.S.; Barbosa, J.D.; Rodriguez-Ubinas, E. Evaluation of Energy Flexibility Potential of a Typical Thermal Zone in Dubai. Int. J. Energy Prod. Manag. 2022, 7, 265–275. [Google Scholar] [CrossRef]
- Awan, M.B.; Sun, Y.; Lin, W.; Ma, Z. A framework to formulate and aggregate performance indicators to quantify building energy flexibility. Appl. Energy 2023, 349, 121590. [Google Scholar] [CrossRef]
- Morovat, N.; Athienitis, A.K.; Candanedo, J.A.; Delcroix, B. Model-Based Control Strategies to Enhance Energy Flexibility in Electrically Heated School Buildings. Buildings 2022, 12, 581. [Google Scholar] [CrossRef]
- Kheiri, S.Z.; Mirzaei, M.A.; Parvania, M. Integrating the Energy Flexibility of Cold Climate Air Source Heat Pump in Home Energy Management Systems. In Proceedings of the 2024 IEEE Power & Energy Society Innovative Smart Grid Technologies Conference (ISGT), IEEE, Washington, DC, USA, 19–22 February 2024; pp. 1–5. [Google Scholar] [CrossRef]
- Rehman, H.U.; Hasan, A. Energy Flexibility and towards Resilience in New and Old Residential Houses in Cold Climates: A Techno-Economic Analysis. Energies 2023, 16, 5506. [Google Scholar] [CrossRef]
- Rehman, H.U.; Hasan, A. Energy flexibility and resiliency analysis of old and new single family buildings in Nordic climate. In Proceedings of the Building Simulation Conference, International Building Performance Simulation Association, Shanghai, China, 4–6 September 2023; pp. 326–333. [Google Scholar] [CrossRef]
- Liu, J.; Yang, X.; Liu, Z.; Zou, J.; Wu, Y.; Zhang, L.; Zhang, Y.; Xiao, H. Investigation and evaluation of building energy flexibility with energy storage system in hot summer and cold winter zones. J. Energy Storage 2022, 46, 103877. [Google Scholar] [CrossRef]
- Yang, X.; Pan, L.; Guan, W.; Ma, H.; Zhang, C. Heat flexibility evaluation and multi-objective optimized control of a low-energy building with district heating. Energy Build. 2022, 277, 112523. [Google Scholar] [CrossRef]
- Wilczynski, E.J.; Chambers, J.; Patel, M.K.; Worrell, E.; Pezzutto, S. Assessment of the thermal energy flexibility of residential buildings with heat pumps under various electric tariff designs. Energy Build. 2023, 294, 113257. [Google Scholar] [CrossRef]
- Luc, K.M.; Li, R.; Xu, L.; Nielsen, T.R.; Hensen, J.L.M. Energy flexibility potential of a small district connected to a district heating system. Energy Build. 2020, 225, 110074. [Google Scholar] [CrossRef]
- Foteinaki, K.; Li, R.; Péan, T.; Rode, C.; Salom, J. Evaluation of energy flexibility of low-energy residential buildings connected to district heating. Energy Build. 2020, 213, 109804. [Google Scholar] [CrossRef]
- Saberi-Derakhtenjani, A.; Athienitis, A.K. A frequency domain transfer function methodology for thermal characterization and design for energy flexibility of zones with radiant systems. Renew. Energy 2021, 163, 1033–1045. [Google Scholar] [CrossRef]
- Lu, F.; Yu, Z.; Zou, Y.; Yang, X. Cooling system energy flexibility of a nearly zero-energy office building using building thermal mass: Potential evaluation and parametric analysis. Energy Build. 2021, 236, 110763. [Google Scholar] [CrossRef]
- Afroz, Z.; Wu, H.; Sethuvenkatraman, S.; Henze, G.; Junker, R.G.; Shepit, M. A study on price responsive energy flexibility of an office building under cooling dominated climatic conditions. Energy Build. 2024, 316, 114359. [Google Scholar] [CrossRef]
- Triolo, R.C.; Rajagopal, R.; Wolak, F.A.; de Chalendar, J.A. Estimating cooling demand flexibility in a district energy system using temperature set point changes from selected buildings. Appl. Energy 2023, 336, 120816. [Google Scholar] [CrossRef]
- Mugnini, A.; Polonara, F.; Arteconi, A. Energy flexibility curves to characterize the residential space cooling sector: The role of cooling technology and emission system. Energy Build. 2021, 253, 111335. [Google Scholar] [CrossRef]
- Airò Farulla, G.; Tumminia, G.; Sergi, F.; Aloisio, D.; Cellura, M.; Antonucci, V.; Ferraro, M. A Review of Key Performance Indicators for Building Flexibility Quantification to Support the Clean Energy Transition. Energies 2021, 14, 5676. [Google Scholar] [CrossRef]
- Ruan, Y.; Ma, J.; Meng, H.; Qian, F.; Xu, T.; Yao, J. Potential quantification and impact factors analysis of energy flexibility in residential buildings with preheating control strategies. J. Build. Eng. 2023, 78, 107657. [Google Scholar] [CrossRef]
- Dubai Electricity and Water Authority (DEWA). DEWA Supports the Realisation of Sustainability through a Roadmap Based on Promising Projects and Eco-Friendly Practices. Available online: https://www.dewa.gov.ae/en/about-us/media-publications/latest-news/2024/02/dewa-supports-the-realisation-of-sustainability (accessed on 29 July 2024).
- Dubai Electricity and Water Authority (DEWA). Dubai Is Steadily Moving towards Net-Zero by 2050; DEWA: Dubai, United Arab Emirates, 2024. Available online: https://www.dewa.gov.ae/en/about-us/media-publications/latest-news/2024/03/dubai-is-steadily-moving-towards-net-zero-by-2050#:~:text=The%20city%20is%20on%20track,of%20achieving%2027%25%20by%202030 (accessed on 29 July 2024).
- Dubai Electricity and Water Authority (DEWA). DEWA Sustainability Report 2022 (p36). 2022. Available online: https://www.dewa.gov.ae/en/consumer/sustainability/sustainability-reports (accessed on 7 August 2024).
- Dubai Electricity and Water Authority (DEWA). Mohammed bin Rashid Al Maktoum Solar Park. Available online: https://www.dewa.gov.ae/en/about-us/strategic-initiatives/mbr-solar-park (accessed on 29 July 2024).
- Candanedo, J.A.; Vallianos, C.; Delcroix, B.; Date, J.; Saberi Derakhtenjani, A.; Morovat, N.; John, C.; Athienitis, A.K. Control-oriented archetypes: A pathway for the systematic application of advanced controls in buildings. J. Build. Perform. Simul. 2022, 15, 433–444. [Google Scholar] [CrossRef]
- Ye, Y.; Faulkner, C.A.; Xu, R.; Huang, S.; Liu, Y.; Vrabie, D.L.; Zhang, J.; Zuo, W. System modeling for grid-interactive efficient building applications. J. Build. Eng. 2023, 69, 106148. [Google Scholar] [CrossRef]
- Athienitis, A.K.; O’Brien, W. Modelling, Design and Optimization of Net-Zero Energy Buildings; Wiley Ernst & Sohn: Berlin, Germany, 2015. [Google Scholar]
- ASHRAE. Guideline 14-2014, Measurement of Energy and Demand Saving; American Society of Heating, Ventilating, and Air Conditioning Engineers: Peachtree Corners, GA, USA, 2014. [Google Scholar]
- Reynders, G.; Lopes, R.A.; Marszal-Pomianowska, A.; Aelenei, D.; Martins, J.; Saelens, D. Energy Flexible Buildings: An Evaluation of Definitions and Quantification Methodologies Applied to Thermal Storage; Elsevier Ltd.: Amsterdam, The Netherlands, 2018. [Google Scholar] [CrossRef]
- Watkins, G.P. A Third Factor in the Variation of Productivity: The Load Factor. Am. Econ. Rev. 1915, 5, 753–786. [Google Scholar]
- Obi, M.; Slay, T.; Bass, R. Distributed Energy Resource Aggregation Using Customer-Owned Equipment: A Review of Literature and Standards; Elsevier Ltd.: Amsterdam, The Netherlands, 2020. [Google Scholar] [CrossRef]
- Samad, T.; Koch, E.; Stluka, P. Automated Demand Response for Smart Buildings and Microgrids: The State of the Practice and Research Challenges. Proc. IEEE 2016, 104, 726–744. [Google Scholar] [CrossRef]

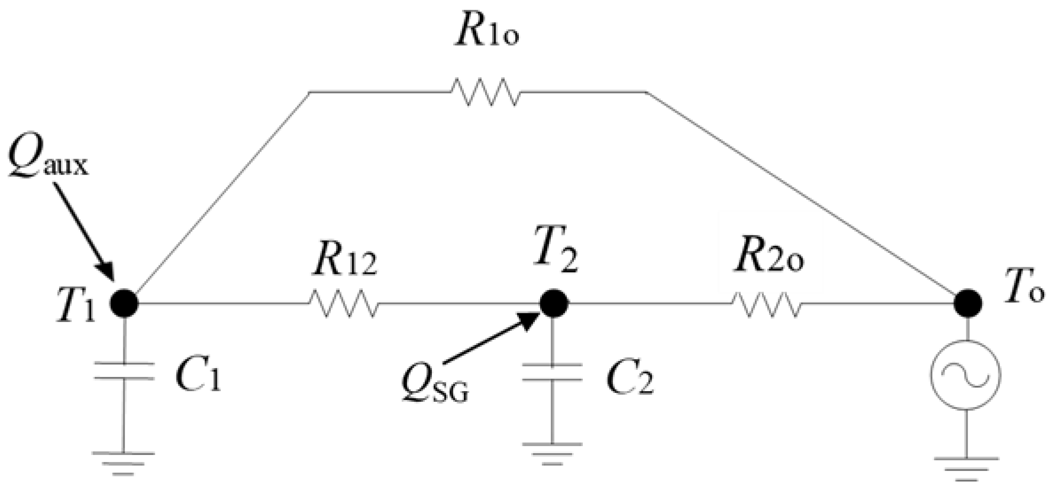

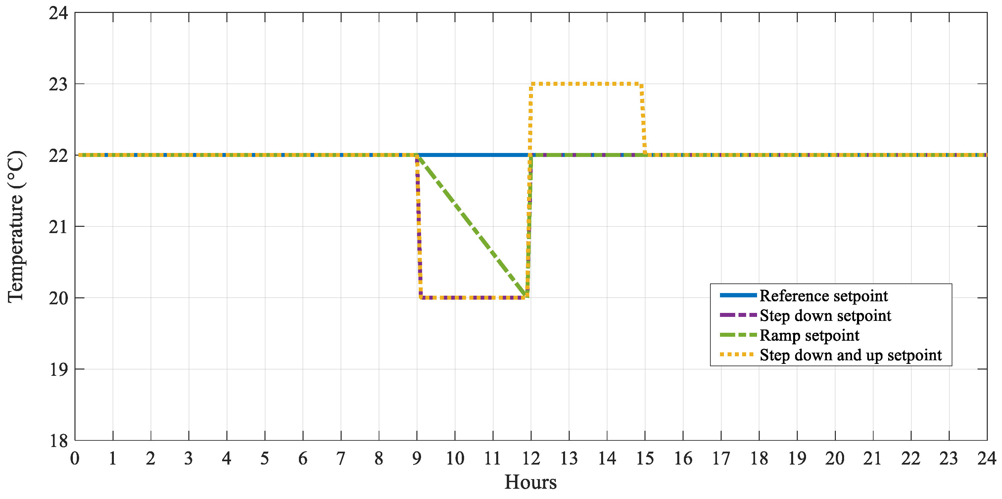
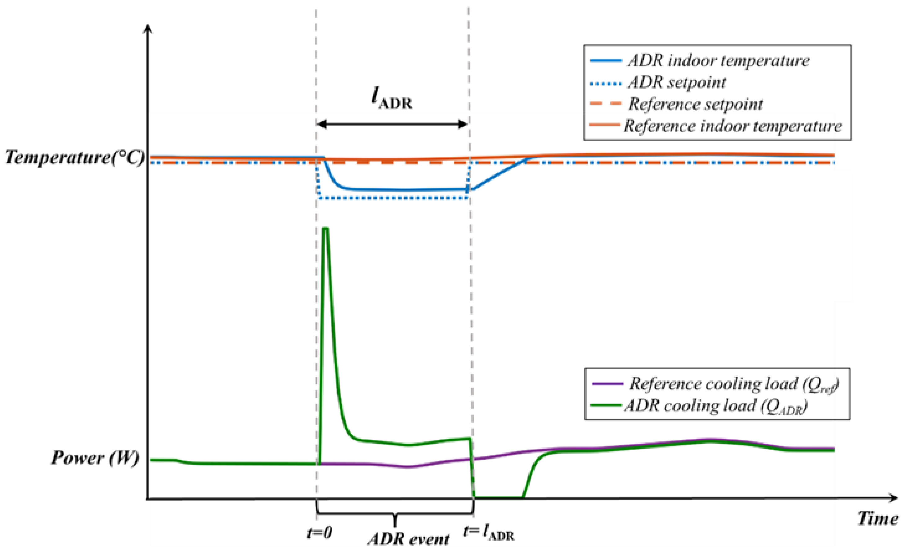

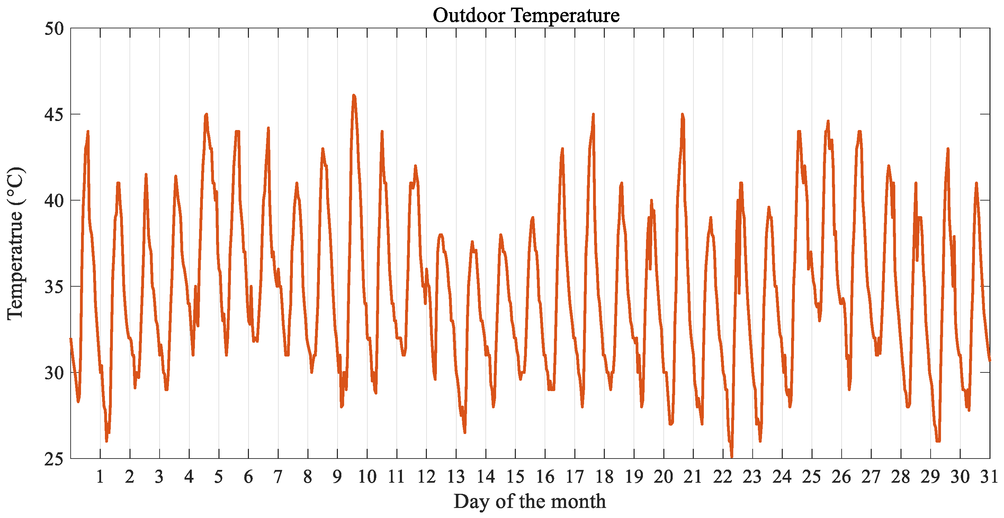


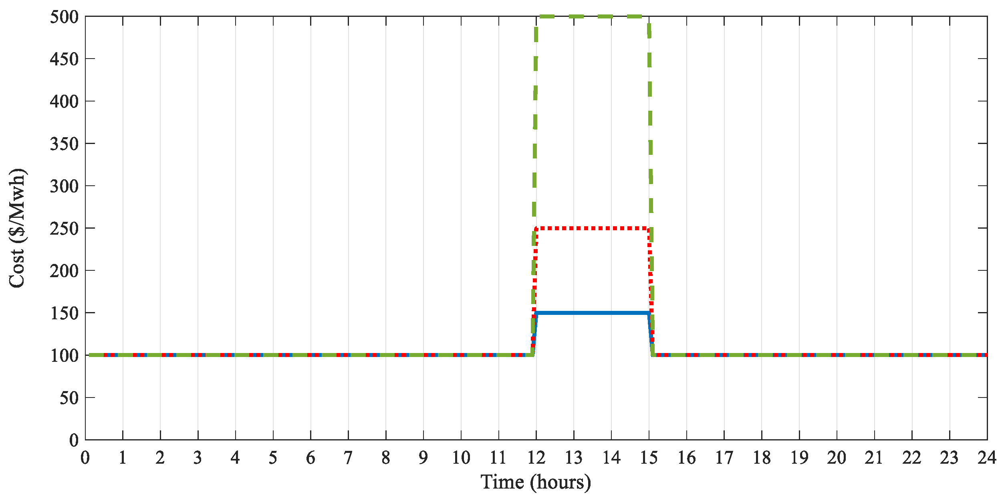
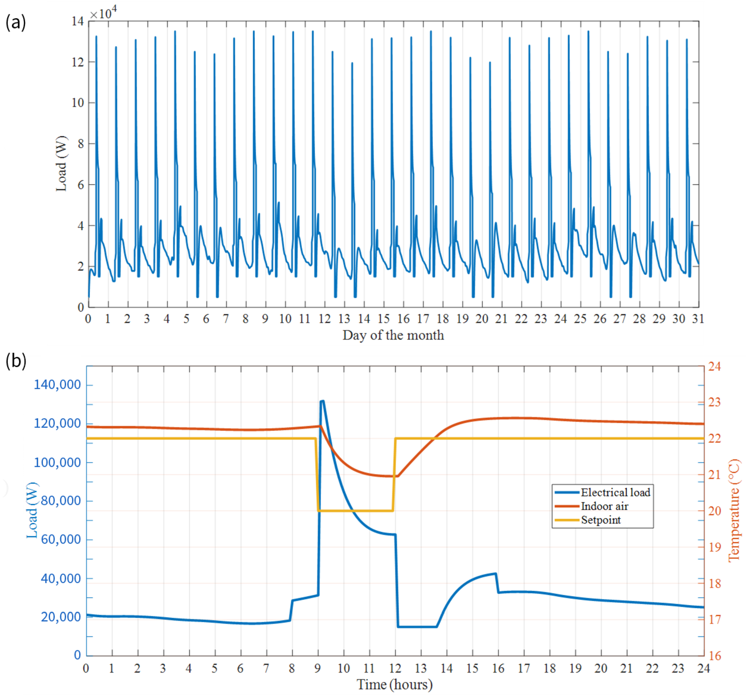
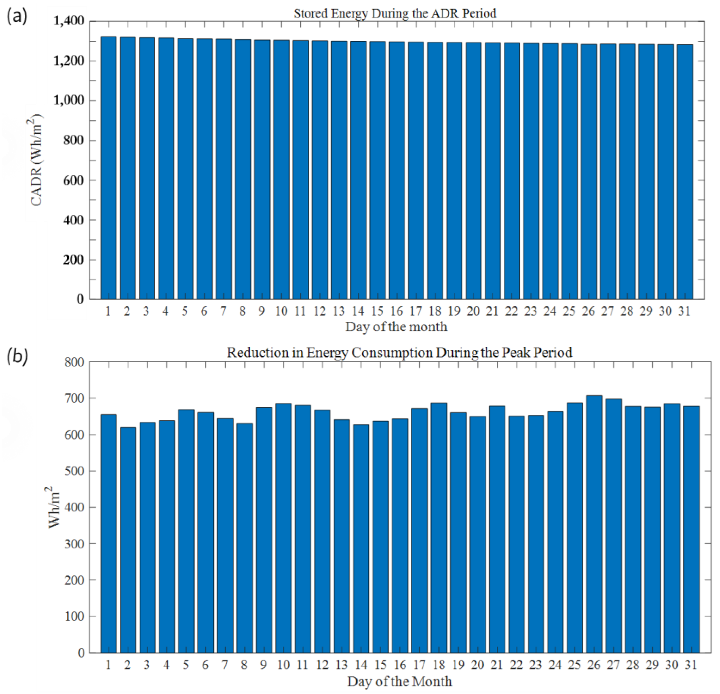
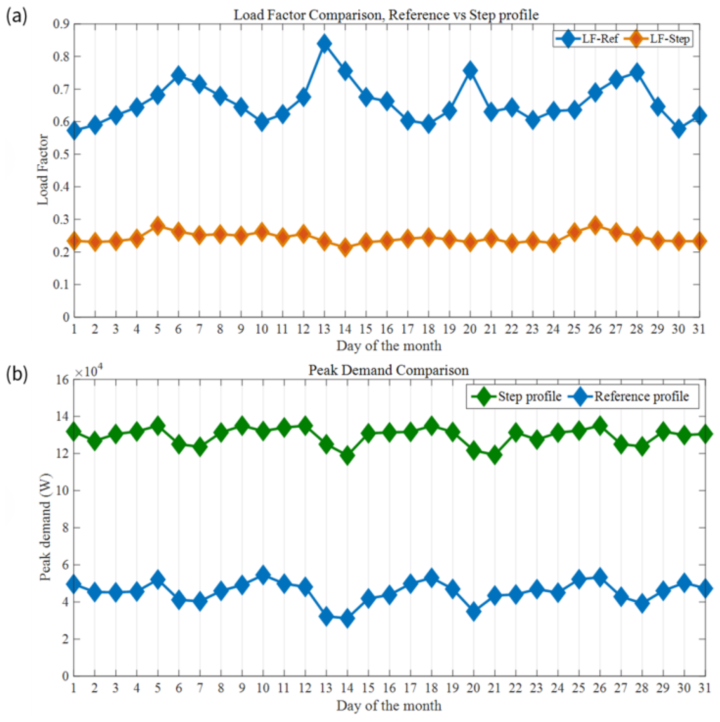
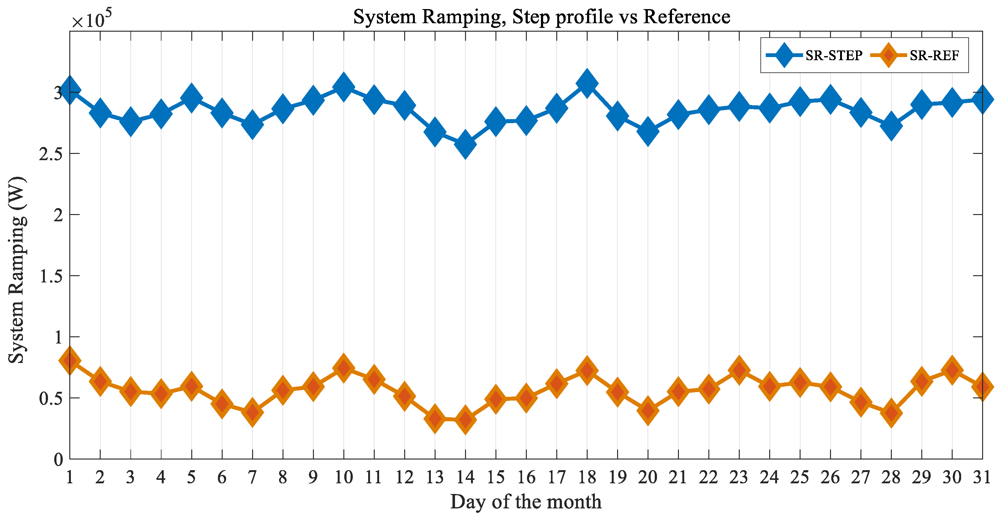

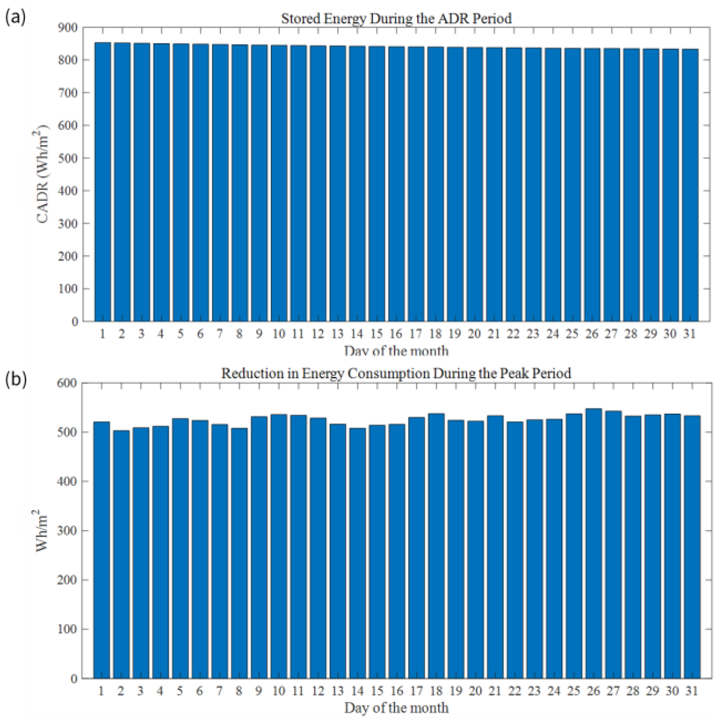

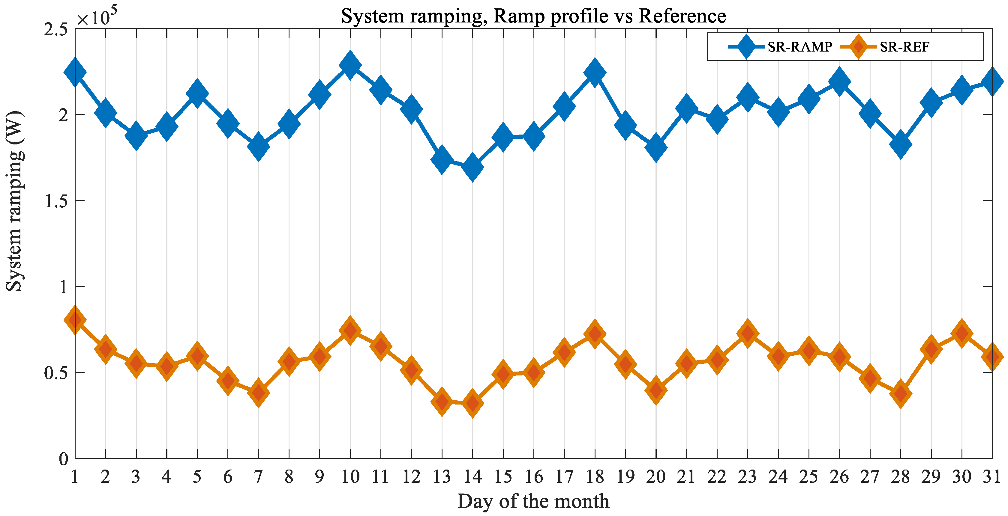
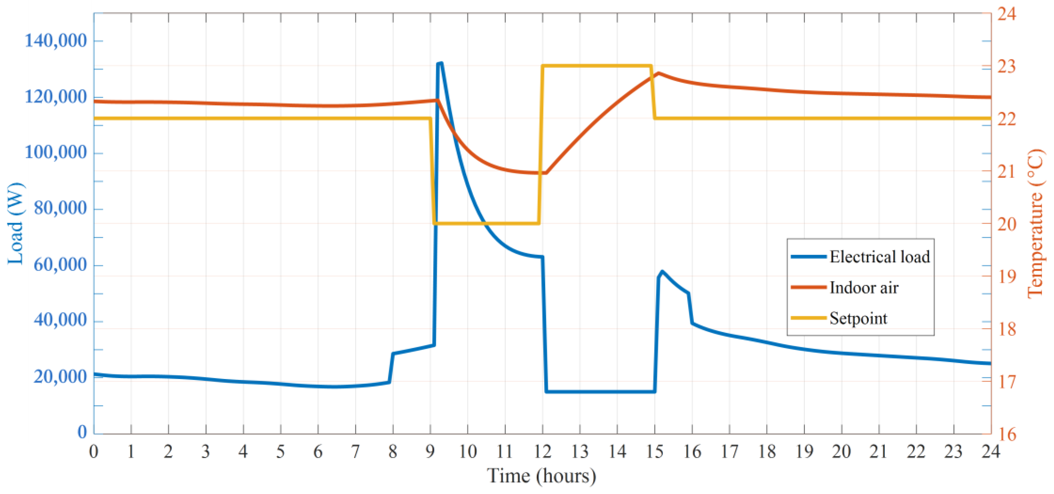


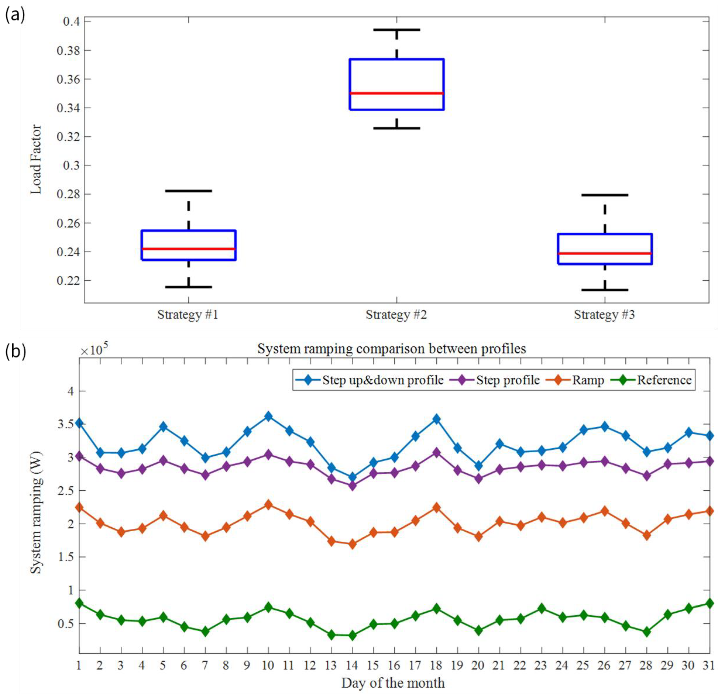

| ID | Marginal Cost Signal Peak Period Cost ($/MWh) | Reference Case Total Monthly Cost ($) | Flexible Case Total Monthly Cost ($) | Cost Change Applying Flexibility (%) |
|---|---|---|---|---|
| #1 | 150 | 24,260 | 24,620 | 1.5 (increase) |
| #2 | 250 | 28,450 | 26,800 | 5.9 (decrease) |
| #3 | 500 | 38,930 | 32,175 | 17.3 (decrease) |
| ID | Marginal Cost Signal Peak Period Cost ($/MWh) | Reference Case Total Monthly Cost ($) | Flexible Case Total Monthly Cost ($) | Cost Change Applying Flexibility (%) |
|---|---|---|---|---|
| #1 | 150 | 24,260 | 24,190 | 0.2 (increase) |
| #2 | 250 | 28,450 | 26,840 | 5.6 (decrease) |
| #3 | 500 | 38,930 | 33,480 | 14.0 (decrease) |
| ID | Marginal Cost Signal Peak Period Cost ($/MWh) | Reference Case Total Monthly Cost ($) | Flexible Case Total Monthly Cost ($) | Cost Change Applying Flexibility (%) |
|---|---|---|---|---|
| #1 | 150 | 24,260 | 24,070 | 0.7 (increase) |
| #2 | 250 | 28,450 | 25,420 | 10.6 (decrease) |
| #3 | 500 | 38,930 | 28,810 | 26.0 (decrease) |
| Strategy | ||||
|---|---|---|---|---|
| #1 (step) | 1.30 | 0.67 | 0.244 | 285 |
| #2 (ramp) | 0.84 | 0.51 | 0.350 | 201 |
| #3 (step down and up) | 1.30 | 0.95 | 0.241 | 320 |
Disclaimer/Publisher’s Note: The statements, opinions and data contained in all publications are solely those of the individual author(s) and contributor(s) and not of MDPI and/or the editor(s). MDPI and/or the editor(s) disclaim responsibility for any injury to people or property resulting from any ideas, methods, instructions or products referred to in the content. |
© 2024 by the authors. Licensee MDPI, Basel, Switzerland. This article is an open access article distributed under the terms and conditions of the Creative Commons Attribution (CC BY) license (https://creativecommons.org/licenses/by/4.0/).
Share and Cite
Saberi-Derakhtenjani, A.; Barbosa, J.D.; Rodriguez-Ubinas, E. Energy Flexibility Strategies for Buildings in Hot Climates: A Case Study for Dubai. Buildings 2024, 14, 3008. https://doi.org/10.3390/buildings14093008
Saberi-Derakhtenjani A, Barbosa JD, Rodriguez-Ubinas E. Energy Flexibility Strategies for Buildings in Hot Climates: A Case Study for Dubai. Buildings. 2024; 14(9):3008. https://doi.org/10.3390/buildings14093008
Chicago/Turabian StyleSaberi-Derakhtenjani, Ali, Juan David Barbosa, and Edwin Rodriguez-Ubinas. 2024. "Energy Flexibility Strategies for Buildings in Hot Climates: A Case Study for Dubai" Buildings 14, no. 9: 3008. https://doi.org/10.3390/buildings14093008
APA StyleSaberi-Derakhtenjani, A., Barbosa, J. D., & Rodriguez-Ubinas, E. (2024). Energy Flexibility Strategies for Buildings in Hot Climates: A Case Study for Dubai. Buildings, 14(9), 3008. https://doi.org/10.3390/buildings14093008







