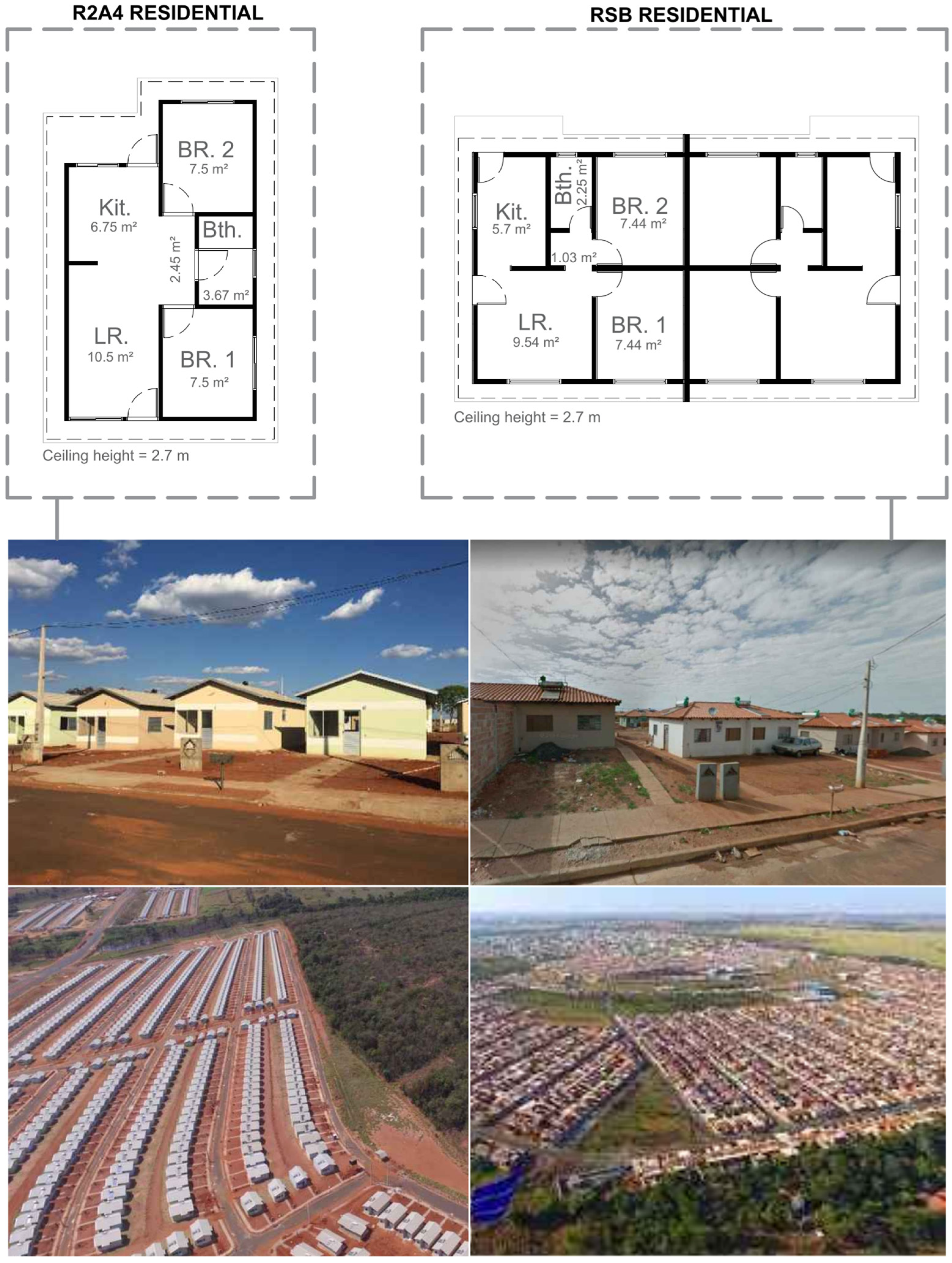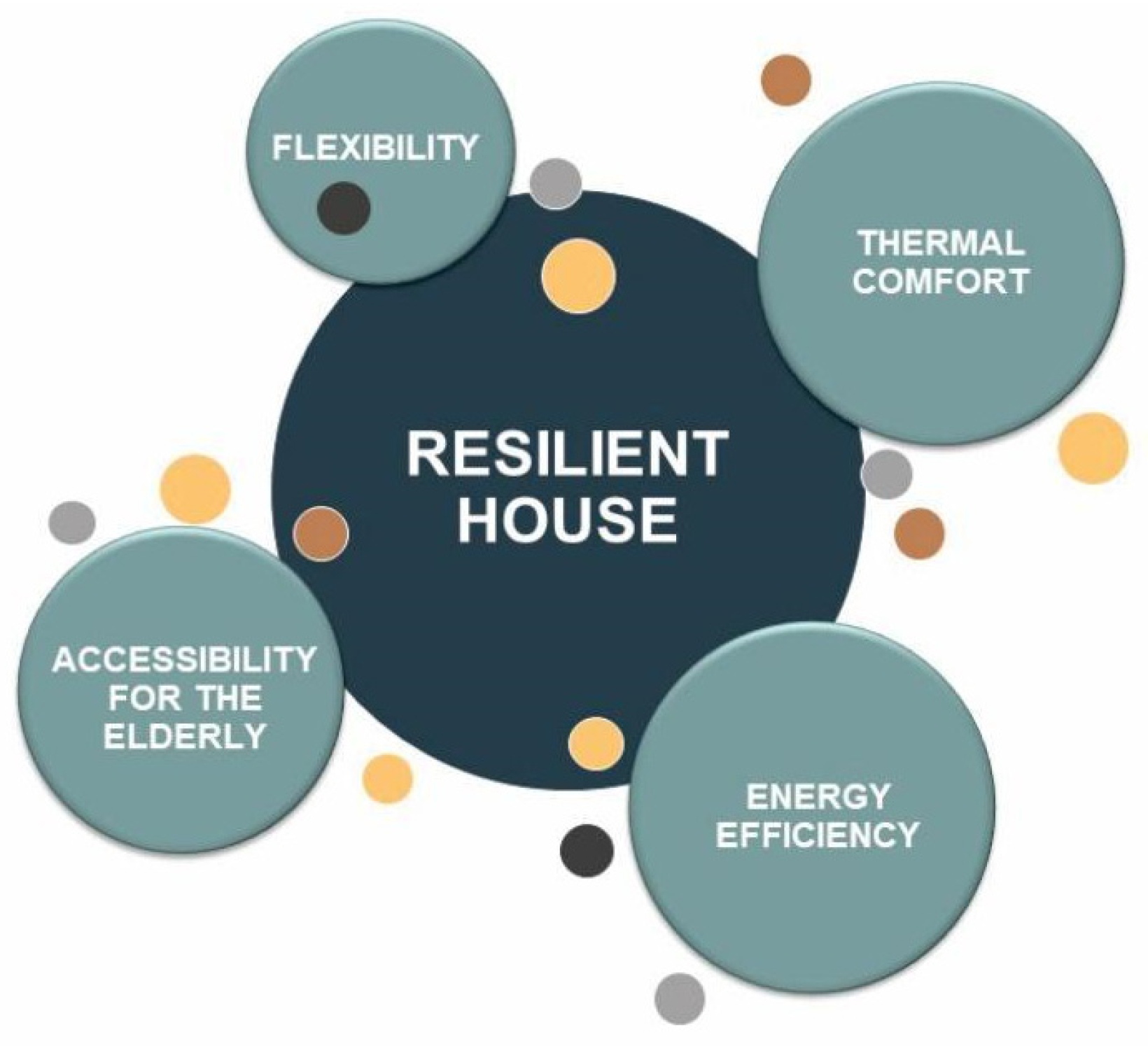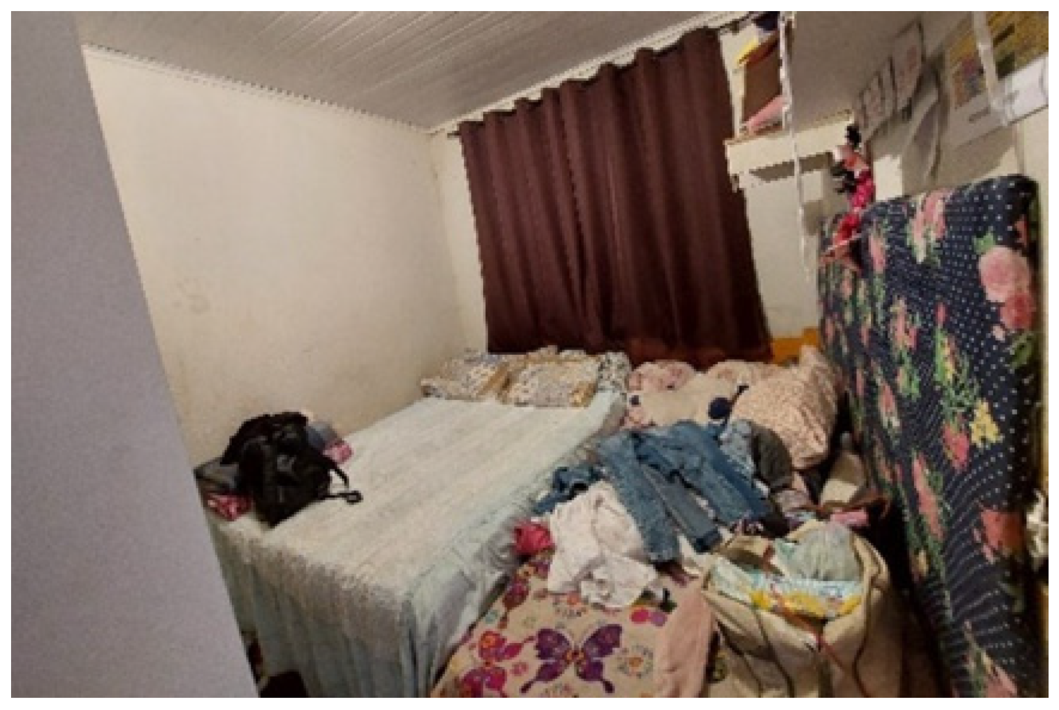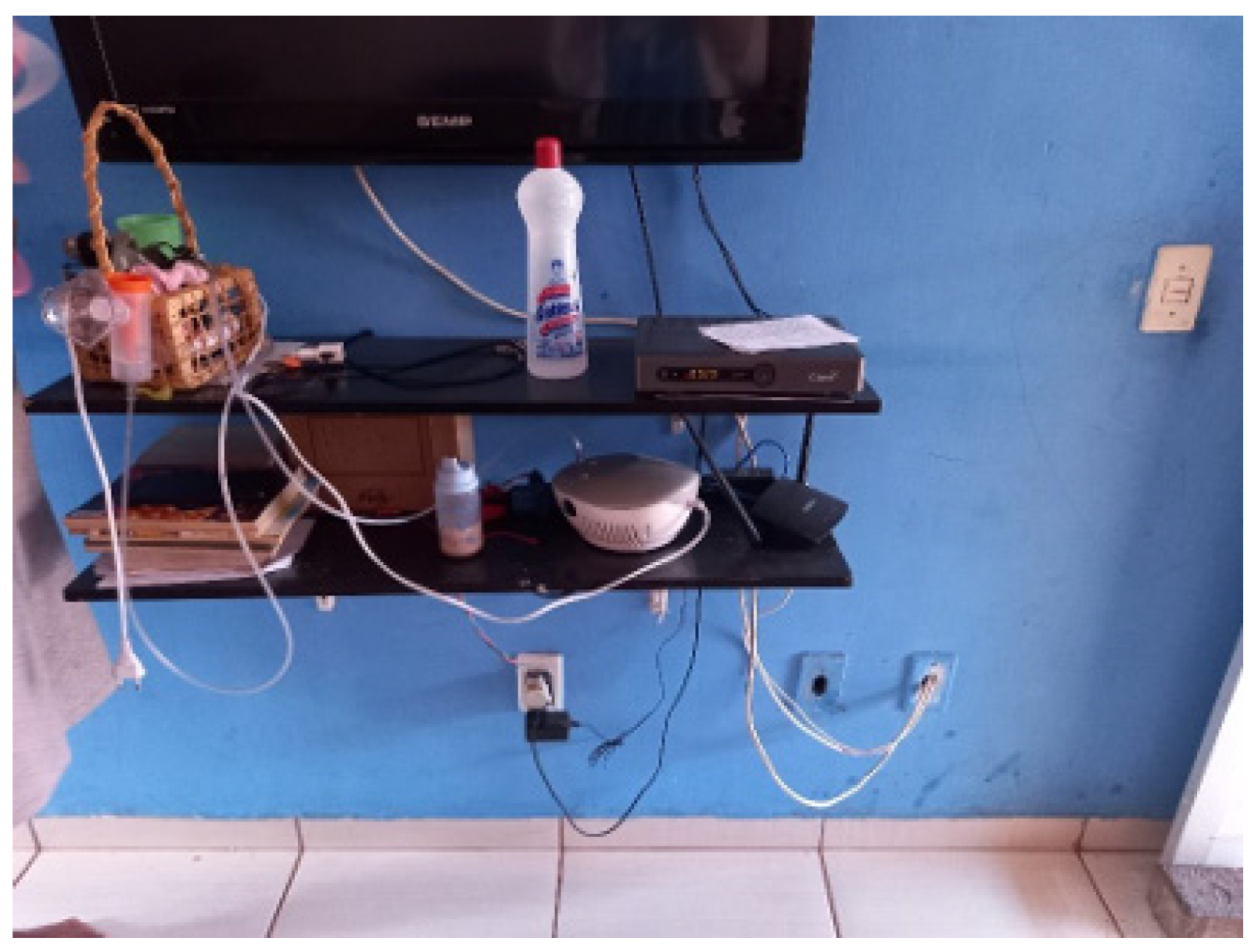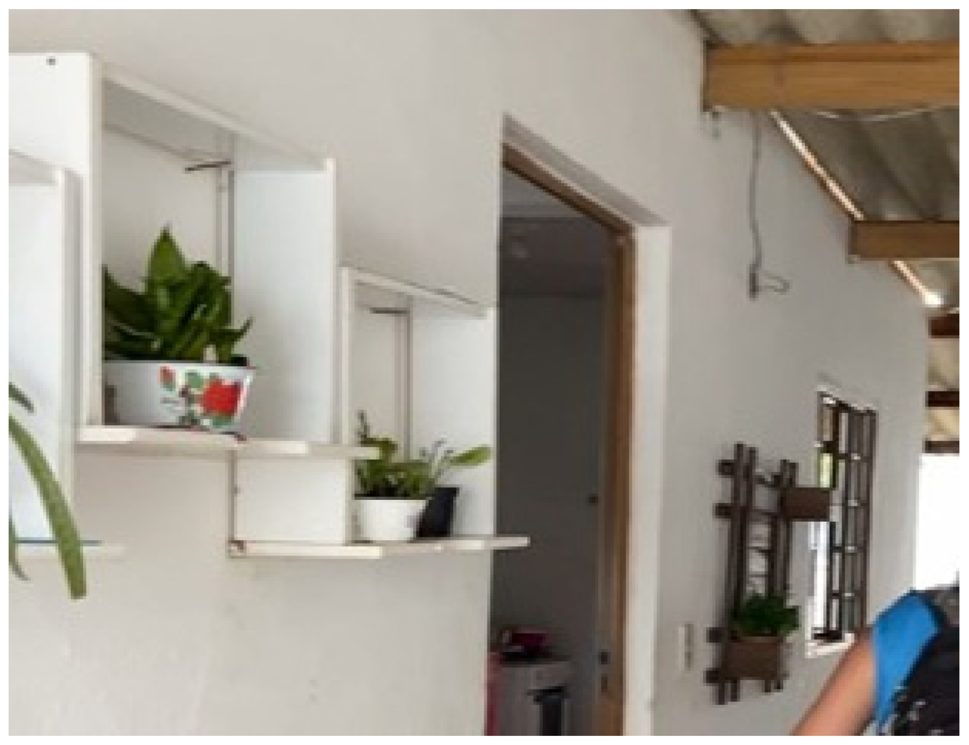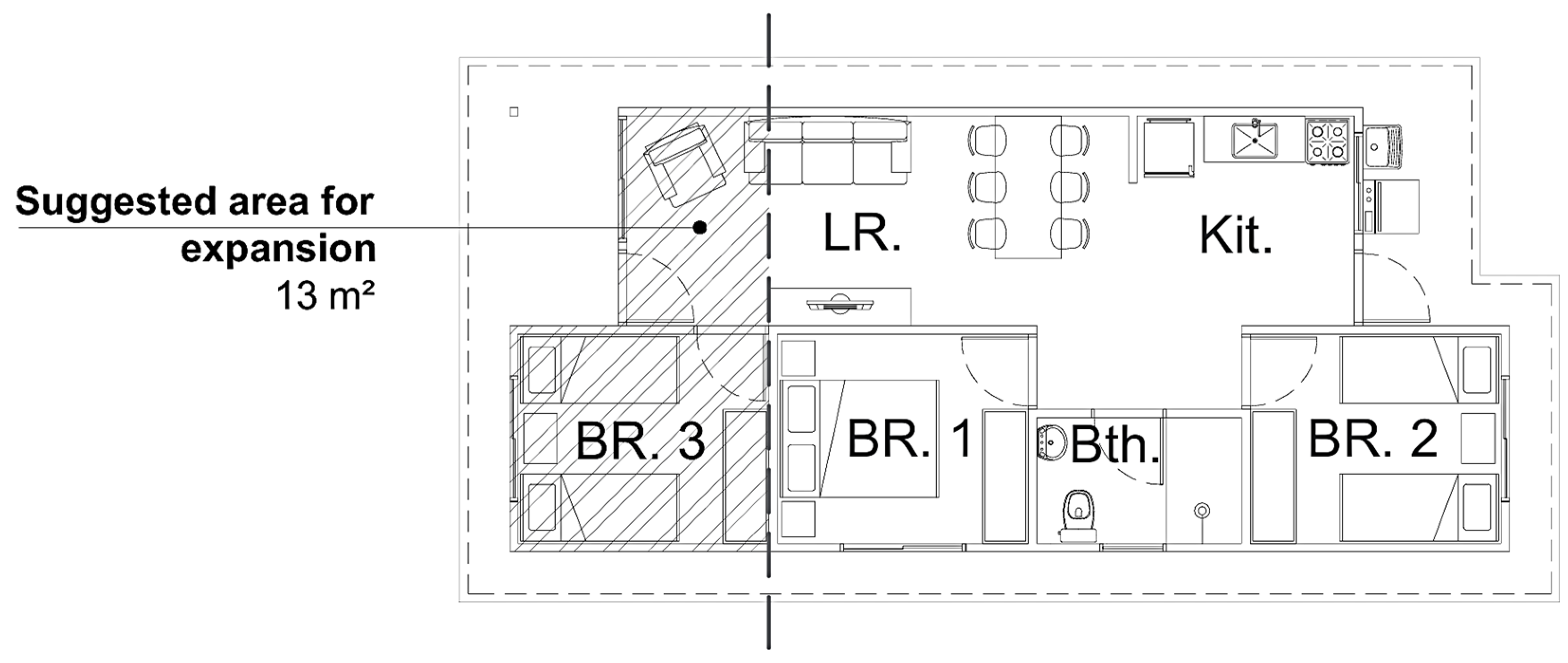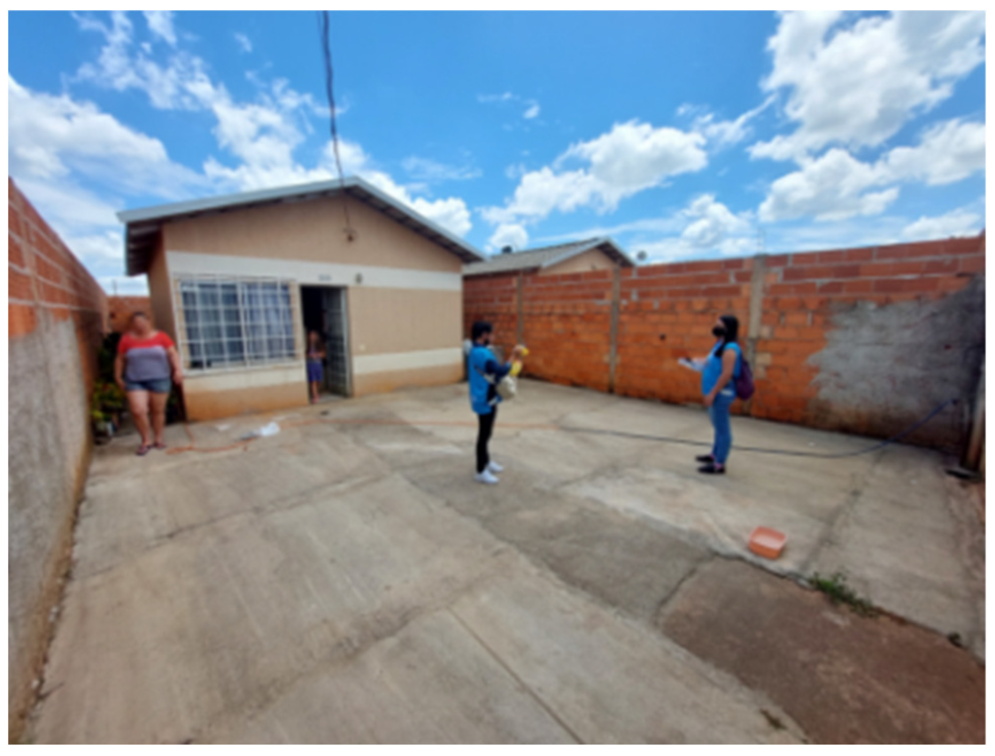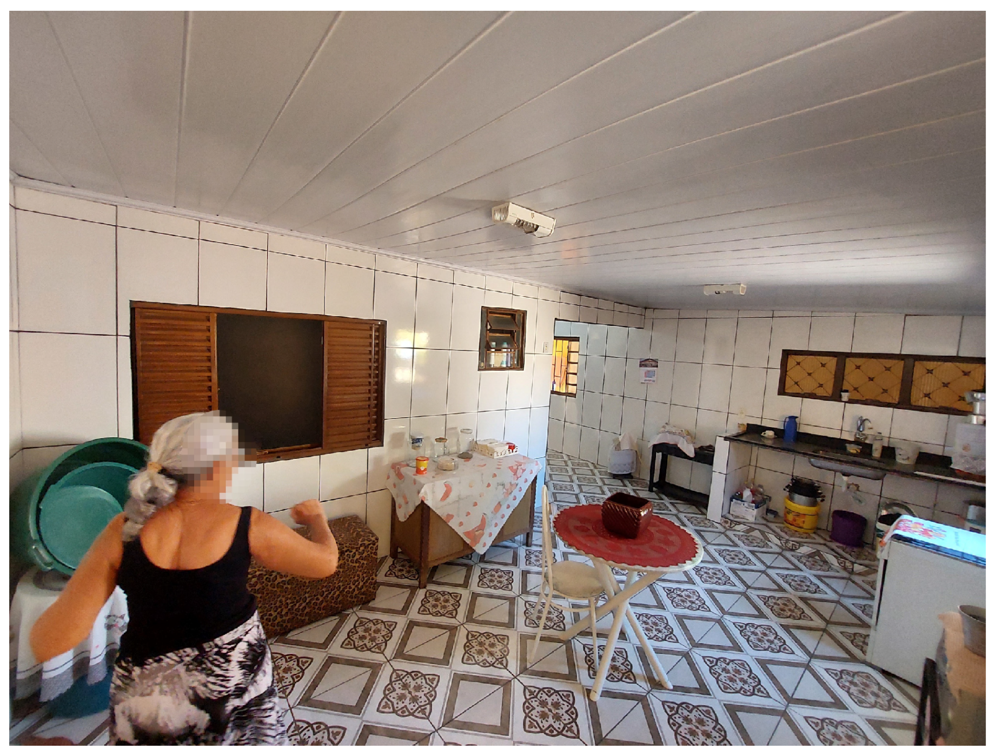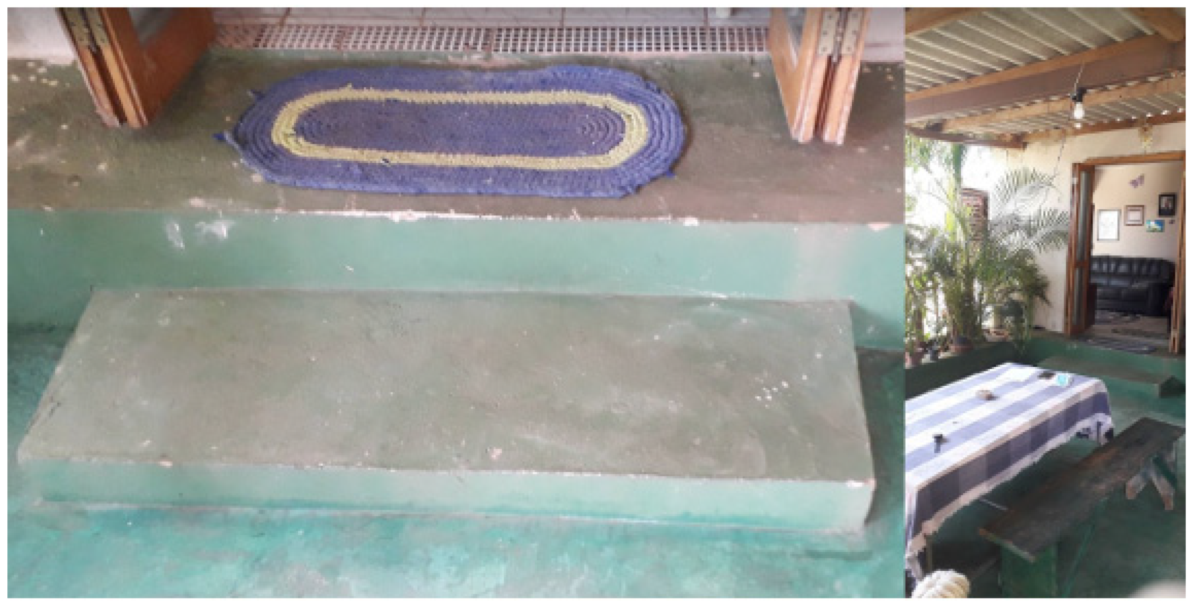Abstract
Background: This study explores resilience in Brazilian social housing (SH), focusing on single-family, one-story housing units within the “Minha Casa, Minha Vida” (MCMV) program. Despite reducing the housing deficit by delivering 7.7 million units since 2009, the program’s projects often lack resilience, contributing to social, physical, and environmental vulnerabilities. Resilience is defined as the built environment’s ability to respond, absorb, and adapt to impacts and demands, addressing vulnerability and adaptive capacity. Methods: This study developed the Resilient House Evaluation Matrix (RHEM), piloted in two MCMV developments in Uberlândia, MG, Brazil. Data were collected using performance and post-occupancy evaluation tools, focusing on attributes such as thermal comfort, energy efficiency, flexibility, and accessibility for the elderly. Indicators and sub-indicators were defined to measure resilience. Results: The RHEM attributes proved useful in improving housing quality and resilience, while evaluation tools identified key impacts and residents’ perceptions. The Resilience Ruler (RR) assessed resilience levels, supporting the development of design strategies to enhance resilience in SH. These findings align with Sustainable Development Goal (SDG) 11, contributing to resilient communities. Conclusions: This study emphasizes the importance of resilient SH design to address vulnerabilities and enhance adaptability. The RHEM provides a valuable framework for advancing housing resilience.
1. Introduction
Several Brazilian studies demonstrate the extent of the problems faced by residents in social housing complexes (SH) delivered by the Minha Casa, Minha Vida (MCMV) program since its origins [1,2,3,4,5,6]. The repetition of standardized SH models is observed throughout the national territory, disconnected from concerns with local social, economic, cultural, climatic, and environmental characteristics [7,8]. Some of the consequences, raised by research carried out by the Institute of Applied Economic Research—IPEA [1] and by the Federal Audit Court—TCU [4], are dissatisfaction regarding the urban insertion and availability of urban equipment in the social housing complexes, as well as the dimensions, temperature, humidity, distribution of rooms, and ventilation of the housing units. This situation threatens the permanence and well-being of populations benefiting from housing programs, who, faced with varied impacts, feel more intensely the consequences of the low resilience of their homes [9].
The numbers demonstrate the extent of the problem. Since its creation in 2009, the MCMV program has delivered around 7.7 million new housing units throughout Brazil [10]. However, the housing deficit in Brazil is far from being resolved, as it currently exceeds the mark of 6.2 million homes [11]. By providing low-quality housing for the lower-income population, MCMV has become a problem from the point of view of the resilience of the built environment. The projects, as designed, demonstrate a low capacity to respond to the impacts and transformations expected during their life cycle. As a result, recent research points to an increase in the social, physical, and environmental vulnerability of these enterprises [12,13,14,15,16,17,18].
Resilience is understood here as the capacity of the built environment to resist, adapt, and transform in the face of impacts imposed over time [19,20,21,22,23]. The impacts are potential threats that emerge either as interruptions (over short time horizons) or as diffuse, slow threats (over longer periods). The assessment of these characteristics is of great value in enhancing the quality of housing, as they are directly linked to the concepts of sustainability, vulnerability, and adaptive capacity [24].
On a global scale, resilience is a critical urban development agenda. Based on the relevant urban agendas, such as the New Urban Agenda—Habitat III, from 2017 and the Sustainable Development Goals—AGENDA 2030, from 2015, resilience is defined as a driving force in combating the vulnerable state caused by the rapid growth in the urban population and other problems caused by inadequate urbanization [25,26]. In this context, there is a lack of research focused on the resilience of the built environment, notably in the case of social housing [6,27]. Today, the main institutions that promote the study and analysis of resilience in the area of architecture and urbanism in the world deal with urban resilience, focusing on issues of public policies and territorial management in the face of specific and unexpected impacts (earthquakes, floods, disasters).
Aware of this gap, the [MORA] Housing Research (a research group at the Faculty of Architecture and Urban Planning and Design of the Federal University of Uberlândia (FAUeD/UFU), based in Uberlândia, Minas Gerais, Brazil; see www.morahabitacao.com, accessed on 4 January 2025) group has developed studies focused on post-occupancy evaluation (POE) and SH performance and on proposing resilience in the built environment with a focus on the housing unit (HU) of case studies located in the city of Uberlândia, MG, Brazil. The results indicated the low resilience of the houses. In the study, the low thermal comfort of the housing units was characterized as resulting from conditions inherent to the project delivered by the MCMV program and its poor execution, as well as interventions carried out by the residents themselves without technical assistance [13]. It was also found that the self-supporting masonry construction system and the reduced dimensions of the HU environments further restricted the possibilities of spatial remodeling to accommodate uses other than those for which they were initially designed, compromising their flexibility and adaptive capacity [15,18]. From the point of view of energy efficiency, it was found that the lack of resilience in the built environment of HUs associated with unsustainable behavior and self-built extensions generated significant impacts on the environment in which the homes are located [28,29,30].
Through the research carried out, it was possible to verify the lack of preparation of social housing to adapt to the physical changes demanded by the economic, social, and climatic impacts imposed, indicating, among other problems, its low functionality and thermal comfort, symptomatic of a scenario with low resilience. The significant number of renovations carried out in the projects studied was also verified, mainly in single-story houses, without adequate technical guidance [30,31,32]. The reforms and interventions aimed to improve housing and the living conditions of the houses. However, the lack of technical assistance further increased the vulnerability and pathologies in SH. This scenario points us to the importance of the architect’s presence in these homes, ensuring, on the one hand, the residents’ satisfaction with the renovations and, on the other, the preservation of their environmental health.
Action work developed by the [MORA] Housing Research group also highlighted the problems experienced by residents of social housing due to the lack of resilience of their homes and the lack of adequate technical guidance for carrying out renovations, expansions, and interventions [6,17,18,19,20,21,22,23,24,25,26,27,28,29,30,31,32]. It was found that the vast majority of renovations carried out in the homes studied took place without adequate technical assistance and were planned by the residents themselves, generating even greater problems. The lack of adequate technical assistance and the lack of access to quality technical information to carry out interventions in housing, notably in single-family horizontal SH (single-story houses), is a major challenge for the academic and scientific areas. The inadequacy of social housing is directly linked to the lack of technical assistance and public policies in popular subdivisions that are implemented in a simplified way, where supervision and regulation are not present, where informality prevails, and where construction primarily uses the bricklayer as responsible for the reform. Informality increases inadequacy, as it introduces the uncertainty generated by the work without professional technical assistance into housing [33,34,35].
Studies emphasize that the transformations carried out by residents to adapt their homes often result in unintended consequences. These adaptations, while aimed at improving habitability, can lead to structural and environmental challenges [36]. The modifications have an impact on the thermal comfort and overall health conditions in low-cost housing [37,38]. These findings underscore the urgency of addressing the design flaws of MCMV projects and ensuring that resilience is integrated into future social housing programs to better meet the needs of residents and reduce vulnerabilities.
In addition to addressing the transformations and vulnerabilities of the MCMV program, the importance of post-occupancy evaluation (POE) in assessing and improving housing quality has been widely emphasized. POE is highlighted as a crucial tool for understanding the performance of residential buildings, particularly in identifying deficiencies and proposing solutions to improve resilience and habitability [39]. Resilience in the built environment is argued to require consideration of diverse crises and user needs, linking functionality and adaptability as central elements of quality housing. In the Brazilian context, research has provided a comprehensive panorama of social housing, identifying gaps in integrating POE methodologies to enhance design and performance [40]. Housing designed for hope and well-being is noted to require feedback loops that address the evolving needs of residents [36]. These findings underscore the critical role of POE in ensuring that social housing projects not only meet immediate needs but also promote long-term resilience, functionality, and quality of life for their occupants [41].
The lack of technical guidance, unplanned physical interventions, and design limitations are critical challenges faced by Brazilian social housing. Without adequate support, structural quality is compromised, leading to an increase in constructive pathologies [13,18,30,41,42]. Improvised expansions aggravate failures such as inadequate ventilation and lighting [29,41,42,43]. The lack of design flexibility limits necessary adaptations for new demands, such as remote work and family changes [14,16,18,43]. In addition, deficiencies in thermal comfort affect energy consumption and the well-being of residents [13,16,18,41,43]. Table 1 below summarizes these challenges and their respective authors (the links to each of the cited works have been added at the end of the article in the Supplementary Materials section).

Table 1.
Synthesis of the main challenges in social housing.
In the view of this, the research “‘CASA RESILIENTE’ (RESILIENT HOUSE) Design strategies for promoting resilience in social housing based on post-occupancy evaluation methods” (an ongoing research project funded by CNPQ, Research Productivity Grant (PQ-2/CNPq–Nº4/2021), developed from 1 March 2021 to 31 June 2025, https://www.casaresiliente.com/) aimed to identify and provide design strategies for renovations and interventions in single-family horizontal social housing units, aiming to promote their resilience. The information obtained during the research will be aimed at users (architects/service providers and residents) and made available in a multiplatform digital environment (WEB and applications for mobile devices). The design strategies were identified through performance and post-occupancy evaluation in a case study.
The research used the hypothetical–deductive method supported by Design Science Research, which has as its principle the creation of artifacts as a result, creating solutions for existing systems. The artifacts developed are ARTIFACT 1, the set of instruments for assessing resilience in social housing, and ARTIFACT 2, a collaborative and guiding digital platform that proposes user-oriented resilience design strategies. Both artifacts will be developed using a methodology based on (i) bibliographical research—checking the state of the art with a literature review that critically conceptualizes the concepts covered; (ii) referential research—through the survey of previous research results; (iii) empirical research—with an observational study in a case study; and (iv) propositional research—with the development and testing of artifacts.
This paper presents part of the research (ARTIFACT 1), demonstrating the development of a Resilient House Evaluation Matrix (RHEM), its attributes, indicators, and sub-indicators, as well as its theoretical and conceptual foundation. The research results point to some important directions: (i) The attributes and indicators defined by the RHEM (thermal comfort, energy efficiency, flexibility, and accessibility for the elderly) can contribute to improving housing quality in the Brazilian context and consequently increase its resilience. (ii) Through the application of assessment instruments, the main causes and effects of impacts on the studied built environment were identified, as well as the perception of its residents and supported the improvement in the RHEM. (iii) Based on the RHEM, it was possible to develop the Resilience Ruler (RR), evaluate the level of resilience of the studied built environment based on the parameterized attributes and their indicators, and, based on its application, identify the main project strategies for increasing resilience in SH.
This article specifically addresses the main results of the RHEM and its direct relationship with the design of strategies to increase the resilience of the built environment in SH.
2. Theoretical Foundation
2.1. Resilience in the Built Environment Within the Context of Brazilian Social Housing
Resilience in the built environment (RBE) refers to the capacity to withstand, adapt, or transform in the face of various impacts over time [19,20,21,22,44,45,46,47]. This capacity is essential for coping with events such as natural disasters, structural deterioration, and socioeconomic issues, which are common in the Brazilian housing scenario. Particularly in the context of SH, resilience is paramount to ensuring the quality of life for communities amidst frequent socioeconomic and environmental challenges [48,49].
Social and cultural factors significantly influence housing resilience and user needs, especially in social housing contexts. As highlighted in prior research, standardization in housing models, such as those implemented in the “Minha Casa, Minha Vida” (My House, My Life) program, often overlooks the climatic, cultural, and social particularities of diverse regions, leading to reduced adaptability and resilience [30]. For example, the lack of customization for local cultural practices and family dynamics can lead to modifications by residents, sometimes compromising the efficiency and safety of the housing unit [29]. Integrating these socio-cultural dimensions into design and assessment tools, as proposed in the “Casa Resiliente” (Resilient House) framework, ensures that housing projects are not only structurally resilient but also effectively cater to the diverse needs of their users.
The diversity of users is a central factor in the development of resilient social housing, especially in addressing the specific needs of marginalized communities. Standardized housing often ignores cultural, climatic, and socioeconomic particularities, resulting in spaces that are inadequate for the real demands of residents [30,31,32,33,34,35,36,37,38,39,40,41,42,43,44,45,46,47,48,49]. Social technologies can be effective in guiding more appropriate interventions while respecting regional and cultural specificities [43,44,45,46,47,48,49,50]. These integrated approaches are fundamental to achieving the Sustainable Development Goals (SDGs), particularly SDG 11, which aims to make cities more inclusive, safe, resilient, and sustainable [51].
2.2. Development of the Resilient Housing Evaluation Matrix (RHEM)
The development of the RHEM stems from understanding the impacts, major causes, threats, and effects of the impacts on SH, as well as the attributes that condition and describe its resilience. Impacts arise from major causes, which, according to Garcia and Vale (2017) [22], encompass a variety of climatic, environmental, social, economic, and political events, such as climate change, population growth, and energy crises. From these causes, threats emerge, which can be acute, such as earthquakes and floods, or chronic, such as housing shortages and high unemployment rates, as highlighted by Arup and The Rockefeller Foundation (2015) [52]. The negative effects resulting from these threats, whether physical, moral, or material, significantly impact the built environment, weakening the social and emotional bonds among residents and compromising the resilience of the environment in the face of these threats, as observed in landslides, material deterioration, and increased pollution. Understanding these aspects leads to the delineation and prioritization of desirable attributes for the built environment that can make it resilient to the specific context.
The so-called resilience attributes allow for observing different aspects of housing transformations, assessing their consequences, and guiding adjustments. These adjustments aim at resilience, based on preventive actions for preparing the physical environment and people’s behavior, preferably low-tech and low-cost [23], which bring benefits regardless of the occurrence of impacts. Therefore, the attributes are the qualities that the built environment should seek to achieve resilience, while the indicators represent practical measures that reflect these characteristics. The sub-indicators, in turn, are elements that detail the indicators, specifically facilitating the evaluation and promotion of resilience in SH [24].
2.3. Attributes, Indicators, and Sub-Indicators of Resilience in SH
The main desirable attributes for resilience in the built environment of SH include flexibility, thermal comfort, accessibility for the elderly, and energy efficiency. (The aforementioned attributes were developed during postdoctoral research at the University of Cambridge, The Martin Centre for Architectural and Urban Studies—Behaviour and Building Performance, through collaboration with Professor Koen Steemers, during the period of 2017–2018. They were further detailed in the master’s and doctoral theses of the broader [RESILIENT HOUSE] research project).
SH projects in Brazil are often designed and constructed on a large scale, frequently without considering the diverse needs of the families that will inhabit them [53,54]. In this context, flexibility stands out as a critical attribute to be explored to accommodate various family profiles [55], providing a viable solution against the uniformity of housing and expected transformations over its lifespan [56]. Projects that do not consider flexibility face problems due to the lack of adaptation to different family compositions and habits, limiting the progression of the construction and leading to resident dissatisfaction, often resulting in unassisted renovations and expansions [57,58,59,60]. Given this scenario, numerous authors emphasize that flexibility enables and facilitates adaptations and expansions, minimizing problems related to poorly planned renovations [15,61]. The need for flexible built environments has intensified due to the demands generated by the pandemic, making it a crucial attribute to meet necessary transformations over time [28,61,62,63,64,65]. In Table 2, the attribute “flexibility”, along with its indicators and sub-indicators, is defined.

Table 2.
The “flexibility” attribute, indicators, and sub-indicators. Source: Oliveira (2023) [18].
Inadequate climatic adaptation compromises entire communities, both socially and financially, that benefit from social housing programs, highlighting the importance of more effective approaches to climate adaptation [53,68]. Recent studies reveal that the standardized design and construction specifications for SH under MCMV are repeated across various climatic regions in Brazil, often resulting in thermal discomfort and excessive consumption of resources and electricity in the quest for comfort during the use of housing, especially when self-built renovations are carried out [2,4,12,17,53,66,68,69]. This perception is corroborated by the results of satisfaction surveys recently conducted in various regions of the country, which identified temperature as one of the primary factors of dissatisfaction among residents of SH [57,58,69,70,71].
The recurring experience of thermal discomfort has been associated with the emergence or aggravation of several diseases, including heart and circulatory problems in hot environments and respiratory and rheumatic diseases in cold environments [72,73,74,75]. In this context, the importance of the environmental quality of housing as a social determinant of health is highlighted, as its physical and material structure can significantly influence the human capacity to cope with climatic variations and their elements. Consequently, Table 3 gathers the definition of the attribute “thermal comfort” along with its proposed indicators and sub-indicators.

Table 3.
The “thermal comfort” attribute, indicators, and sub-indicators. Source: Bortoli (2023) [13].
The resilience assessment based on thermal comfort was grounded in indicators of both passive building capabilities and the adaptive capacities of the occupants. In this regard, the resilience provided by the building depends on characteristics such as thermal mass, the temperature difference between indoors and outdoors, openings, controls, etc., which contribute to its robustness and flexibility in response to climate impacts, and characteristics associated with the built environment’s resilience. At the same time, the resilience provided by the occupants depends on personal factors (physiological, behavioral, perceived control, personality, knowledge, etc.) that enable resistance, adaptability, and recoverability in the face of climate impacts, which are also resilience skills [84,85,86].
The evaluation of passive building capabilities (using the “bioclimatic building” indicator) considered factors such as building materials and the presence and characteristics of openings for ventilation and lighting, following established parameters and guidelines to ensure comfort in the studied region. Consequently, factors such as air velocity, air temperature, mean radiant temperature, and relative humidity were indirectly assessed in the resilience analysis.
Simultaneously, the evaluation of people’s adaptive capacities (through the “climate sensitivity” indicator) focused on residents’ habits and behaviors, including clothing and dietary adaptations, as well as interactions with the built environment under climate threats. This indirectly addressed aspects such as metabolic rate and clothing insulation.
This indirect approach was chosen for two reasons. Previous studies conducted on the same case have consistently highlighted the inadequacy of the housing in terms of environmental quality for its intended uses and the residents’ limited knowledge of reasonable adaptations to climate risks [36,87,88].
The present study, based on the RR, aimed not merely to diagnose deficiencies but also to guide corrective actions. Thus, the evaluated criteria were designed to directly propose solutions for improving the environmental quality of the housing, including enhancements in air circulation, velocity, and temperature, specifically tailored to the context of social housing in Uberlândia, MG.
According to Lamberts, Dutra, and Pereira (2014) [89], energy efficiency is a crucial attribute of buildings, representing thermal, visual, and acoustic comfort with low energy consumption. Thus, more efficient SH can yield social, economic, and environmental benefits for the community. To improve the energy efficiency of SH and reduce the energy impact of MCMV, passive strategies such as the choice of materials and building geometry are fundamental starting points. Additionally, the introduction of renewable energy sources and innovative high-efficiency solutions can be complementary alternatives in this process. Users also play a significant role in the energy efficiency of buildings through daily practices that can considerably reduce energy consumption, thereby increasing the overall efficiency of buildings and reducing waste [29]. Thus, Table 4 presents the definition of the attribute “energy efficiency” along with its proposed indicators and sub-indicators.

Table 4.
The “energy efficiency” attribute, indicators, and sub-indicators. Source: Oliveira (2022) [29].
Natural ventilation is the primary conditioning strategy in the Brazilian residential sector. Consequently, the use of air conditioning for cooling is not predominant in low-income or social housing, given its high acquisition and maintenance costs [90]. In parallel, considering the tropical highland climate of Uberlândia, where periods of discomfort due to cold are exceptional [87], air conditioning for heating is not commonly found in these homes. For this reason, heating and cooling technologies were not considered in the analysis of resilience based on energy efficiency in the context of Brazilian social housing.
The aging process entails various changes for individuals, impacting their abilities, which decline and consequently affect their independence. In this context, residences with appropriate characteristics play a fundamental role in maintaining the autonomy of the elderly for as long as possible [40,91,92]. Thus, resilient SH that meets the demands of the elderly should have dimensional, structural, visual, and site implementation qualities that facilitate the implementation of accessibility adaptations, when necessary, in a cost-effective manner [40]. In Table 5, the attribute “accessibility for the elderly” and its indicators are defined. (The research on this attribute was the first to be developed when the case study was simple, consisting of a single unit of analysis—the RSB—and only focused on indicators).

Table 5.
The “accessibility for the elderly” attribute, indicators, and sub-indicators. Source: Braga (2021) [40].
3. Materials and Methods
In our work, the RR was applied to two specific case studies, grounded in previous experiences of the research group, including the prior research developed (BER Home) and master’s theses that were essential for the development of the resilient home concept [17]. These experiences supported the creation and initial validation of the instrument presented [29,30]. The research used the hypothetical–deductive method supported by Design Science Research, which has as its principle the creation of artifacts as a result, offering solutions for existing systems. The artifacts developed are ARTIFACT 1, the set of instruments for assessing resilience in social housing, and ARTIFACT 2, a collaborative and guiding digital platform that proposes user-oriented resilience design strategies. A guiding platform, entitled REFORMA NA PALMA DA MÃO (HANDY HOME IMPROVEMENT) [94], was also developed, where the main design strategies to enhance resilience in social housing (SH) are available through an easy-to-understand and accessible graphic language for users. However, the emphasis of this article is placed on ARTIFACT 1, as described below.
3.1. Case Study
The case study analyzed horizontal Social Housing Complexes (CHISs), specifically Residencial Sucesso Brasil (RSB) and Residencial 2A4 (R2A4), chosen as units of analysis. This research employed a dual case study approach to describe an intervention and its real context [95]. Both CHISs represent different phases of the MCMV in Uberlândia, delivered between 2010 and 2013 and 2016 and 2017, respectively (Table 6). The city of Uberlândia, where the case study was conducted, is located in the state of Minas Gerais, in the Southeast region of Brazil. It is approximately 560 km from the state capital, Belo Horizonte, and 550 km from the national capital, Brasília (Figure 1).

Table 6.
Characteristics of the RSB and R2A4 residentials.
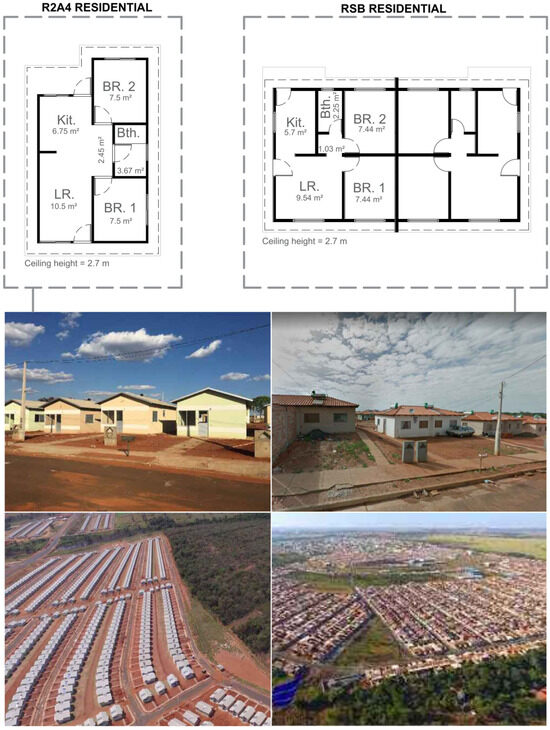
Figure 1.
RSB and R2A4 residential units.
The social profile of residents in RSB and R2A4 in Uberlândia, MG, is characterized by a predominance of low-income families, with earnings mostly between 1 and 2 minimum wages. Most of these families live in households with three or more people. Regarding education, a significant percentage of this population has incomplete elementary education. In terms of housing, while 46% of residents in RSB are in the process of acquiring their homes, this percentage is 96% in R2A4 [18,96]. These aspects reflect a population group facing significant economic challenges, requiring public policies that address their needs in housing, education, and income.
3.2. Resilience Evaluation
To evaluate the factors that constitute resilience in the built environment in SH, the main project attributes that confer resilience were identified and represented through a Resilient Housing Evaluation Matrix (RHEM), adapted to the Brazilian context and specifically to the region of Uberlândia, as described in Section 2. The RHEM definitions were based on the theoretical foundations of each attribute through an extensive systematic literature review and the study of norms and parameters established in the Brazilian context. Additionally, control cases were selected and studied to provide positive design references for the attributes.
The current version of the RHEM incorporates the most relevant attributes for the context of Brazilian social housing (SH), drawing on insights gained from the group’s previous research [8,24].
The diagram illustrating the matrix (Figure 2) organizes these attributes around the concept of the resilient home. The attributes are represented by light blue circles, with a larger dark blue circle encompassing them to symbolize their collective role in fostering resilience. Within this structure, all selected attributes are considered equally significant for promoting housing resilience.
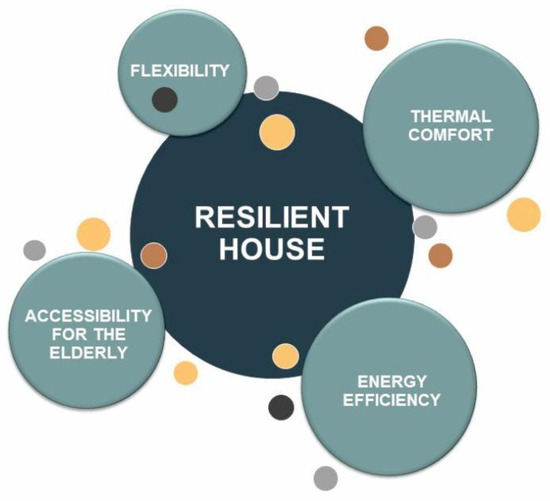
Figure 2.
Resilient Housing Evaluation Matrix (RHEM).
Additionally, smaller circles in different colors orbit around the diagram, representing other attributes of the built environment’s quality in SH that also contribute to resilience but were not the primary focus of this study. Among these smaller circles orbiting the diagram, the adaptations for income and the impacts of COVID-19 stand out. The adaptation for income reflects the residents’ ability to adjust residential spaces to financial limitations and opportunities, such as creating areas for commercial activities or sharing spaces to reduce costs [43]. In turn, the adaptation for COVID-19 highlights the reorganization of environments to meet specific demands, such as social distancing, remote work, and multifunctional use of spaces [18,97,98]. These attributes have a contextual focus, as they directly depend on the social, economic, and cultural contexts in which the housing units are situated.
The listed attributes exhibit varying degrees of interrelation. However, their categorization into distinct groups facilitated the operationalization of this research through the design and application of post-occupancy evaluation (POE) tools.
It is worth noting that the thermal comfort and energy efficiency attributes were analyzed separately despite sharing overlapping concepts and principles. The thermal comfort attribute focused on passive building strategies and users’ adaptive behaviors, whereas the energy efficiency attribute delved more deeply into technologies for resource and energy savings, as well as residents’ behavior regarding these solutions.
From the RHEM, the concept of a post-occupancy evaluation (POE) instrument called the “Resilience Ruler” (RR) was derived. The RR was inspired by the Urban Community Resilience Assessment Tool developed by the World Resources Institute, applied in partnership with the municipalities of Porto Alegre and Rio de Janeiro (Brazil) to assess the resilience of urban communities to extreme climatic conditions [99]. The RHEM is the element that structures the components of the RR, and the RR is an instrument that enables the analysis of resilience.
The RR comprises the attributes considered as facilitators of resilience, presented through their respective indicators and sub-indicators. The physical aspects of the residences were evaluated based on their capacity to meet user needs and respond to impact incidents, including a behavioral scale in this analysis.
To assess the level of housing resilience in each item, the instrument includes parameters. These parameters are numerical references used to define resilience measurement scales, supported by established technical standards and scientific works tested in the Brazilian context. For each of the proposed evaluation matrices, attributes, and their indicators/sub-indicators, a standardized scoring system was assigned on a scale from 1 to 5, where 1 represents “non-resilient” and 5 “highly resilient”. The scale is structured as follows: (i) indicator; (ii) sub-indicator and items; (iii) metric from 1 to 5, from low to highly resilient; and (iv) parameter used for scoring (Table 7). For the parameters used in scoring, evaluation methods were developed that included questionnaires answered by residents, researcher perception, and analysis of architectural projects [8]. Table 8 illustrates an example of one of the scales developed for the attribute of flexibility.

Table 7.
Metrics of the Resilience Ruler.

Table 8.
Example of one of the scales developed for the attribute of “flexibility”. Source: Oliveira (2023) [18].
The application of the scale was carried out through the individual evaluation of each housing unit. After selecting a significant sample, each item was assessed, and the number of houses that exhibit the corresponding characteristic was recorded. These data were entered into a table, assigning points based on the defined parameters. Subsequently, the average score was calculated. Based on this result, the sub-indicator was classified into one of the following categories: not resilient (0–1.99), little resilient (2.0–2.99), moderately resilient (3.0–3.99), resilient (4.0–4.99), or very resilient (5.0).
Each attribute’s resilience assessment was supported by multiple POE tools to comprehensively capture the complexity of resilience in social housing. The resilience of social housing in terms of flexibility and energy efficiency was evaluated through resident surveys and technical project analyses [18,29]. Similarly, thermal comfort was assessed using resident surveys, technical project analyses, walkthroughs, and computer simulations [13]. Finally, accessibility for older adults was evaluated through resident surveys and walkthroughs [40].
The data collected through these instruments provided valuable inputs for applying the RR, a most comprehensive POE technical “desk tool”, within the scope of the specific criteria observed for each attribute.
3.3. Sampling Plan Definition
The Resilience Rulers were applied at different moments in the case study as master’s and doctoral research on the topic was developed. The [RESILIENT HOUSE] research was partly conducted (between 2020 and 2022) during the COVID-19 pandemic, which imposed social distancing and isolation measures, influencing the conduct of field research. Consequently, the sampling for the application of this instrument varied for each attribute, always subject to the residents’ authorization for entry and photographic records or through sketches and notes. However, this did not diminish the value of the results obtained from the application of these resilience scales, as they indicated trends in the case study, meeting the objectives defined for the instrument. Table 9 presents the application periods and sampling for each attribute. Homes included in the sample were those where residents allowed entry and photographic documentation, following prior reading, consent, and signing of an Informed Consent Form (Authorized by the Ethics Committee on Research with Human Subjects (CEP/CONEP/UFU), protocol number CAAE: 56151522.3.0000.5152).

Table 9.
Periods of application of the RR by attribute or association and instruments used.
4. Results and Discussion
4.1. Flexibility
Based on the application of the RR for the flexibility attribute, the case study residences were evaluated using their indicators: adaptability and ampliability [18]. The average for the attribute was 1.47, which means “non-resilient”, as described below. The “adaptability” indicator obtained an average score of 1.55, therefore being considered “non-resilient” (Table 10).

Table 10.
Summary of the evaluation for the “flexibility” attribute. Source: Oliveira (2023) [18].
Due to the minimum area and compartmentalization of spaces, the high overlap of uses (Figure 3), and the low availability of electrical and plumbing installations (Figure 4), two of the adaptability sub-indicators (conversion and polyvalence) scored close to the minimum. Conversely, the third adaptability sub-indicator (personalization) scored above 2, thus being considered “little resilient”. In the visited homes, it was observed that there was an effort by residents to personalize their homes, especially during the pandemic, a period when more time was spent at home (Figure 5).
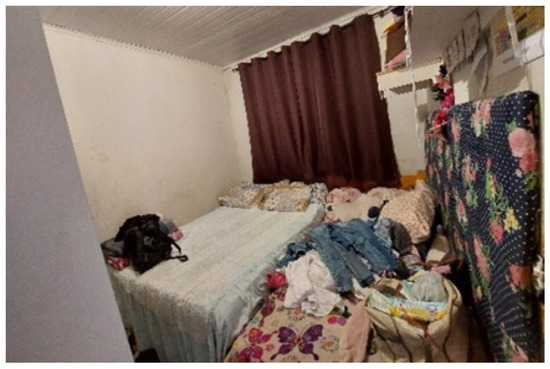
Figure 3.
Overlapping uses.
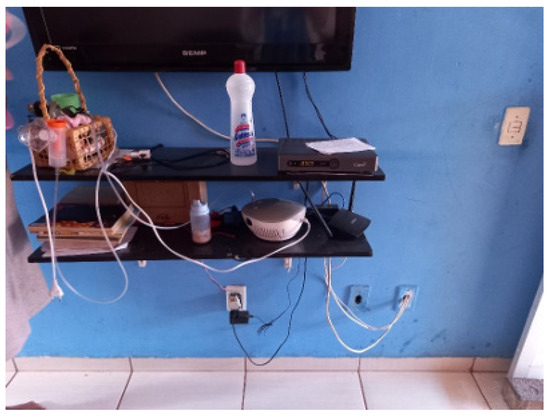
Figure 4.
Overloading facilities.
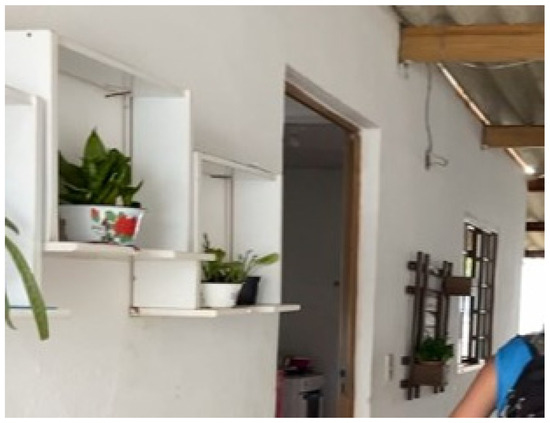
Figure 5.
Personalization of the house.
The “expandability” indicator performed equally poorly, with an average score of 1.4 in the case study, thus being “non-resilient”. Issues such as the rigidity of the load-bearing construction system, the lack of provision for expansion axes, and, thus, the adaptation of built subsystems (plumbing and electrical), resulted in both residentials receiving scores close to the minimum for the sub-indicators of “elasticity” and “expansion”. On the other hand, the provision for the expansion of an existing room and the creation of a new one (Figure 6), through constant guidance in the user’s manual of use and operation, gave the R2A4 a score equivalent to the “little resilient” level, which alone was not enough to raise the overall average score of the indicators.
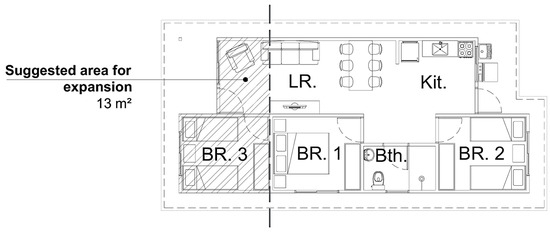
Figure 6.
Extension and new room planned.
4.2. Thermal Comfort
To assess the thermal comfort attribute using the RR in the case study, the residences were evaluated based on their indicators: bioclimatic building and climate sensitivity [13]. The average score obtained by CHIS was 2.14, or “little resilient” (Table 11).

Table 11.
Evaluation summary for the thermal comfort attribute. Source: Bortoli (2023) [13].
The “bioclimatic building” indicator achieved an average score of 2.15—“little resilient”. Poor evaluations included inadequate construction materials for the climate, removal of vegetation and permeable areas (Figure 7), and obstruction of natural lighting and ventilation due to expansions (Figure 8). Concurrently, it was observed in R2A4 that creating service areas adjacent to the embryo, predominantly towards the north, earned these areas a score of “4” (resilient) for several houses. As a result, the average for this residential area is slightly higher than in RSB. However, this alone was not sufficient to classify the expanded residences as resilient.
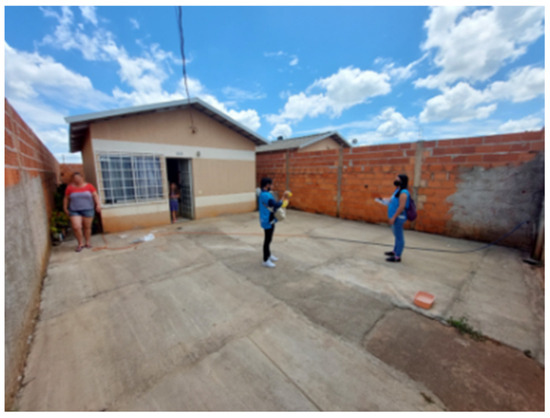
Figure 7.
Excessive paving of the lot.
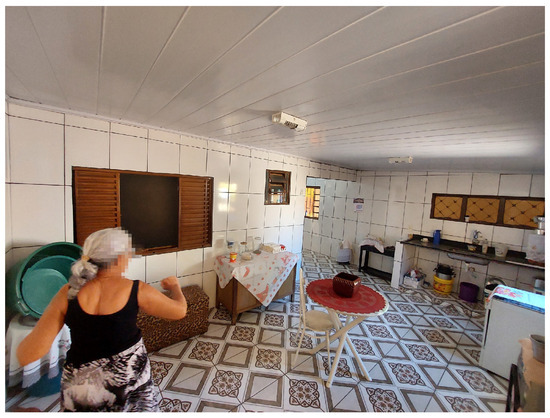
Figure 8.
Obstruction of windows by extensions.
Regarding the “climate sensitivity” indicator, the average score was similarly low, categorizing the case study as little resilient (score 2.14). A considerable number of people reported understanding the relationship between climate and housing and taking action to protect themselves, resulting in scores close to “moderately resilient” (score 3). Nevertheless, in both CHISs, there is limited effort to obtain climate information, whether through civil defense channels or weather forecasting apps on mobile phones. Similarly, few respondents use channels to communicate and potentially seek assistance. Consequently, residents are largely unprepared to cope with extreme weather events, compounded by the physical inadequacies of the residences, placing them in a vulnerable climate situation.
4.3. Energy Efficiency
For this attribute, the average obtained from the application of RR in the two residentials was 3.3, that is, “moderately resilient”, as shown in Table 12, for each proposed indicator [29]. Regarding the “efficient envelope” indicator, aspects related to window geometry were considered resilient (score above 4), while material quality received an average score of 1.8, and maintainability of external paint and roofs received the lowest average of 1.53 (“non-resilient”), being both solely dependent on residents’ actions.

Table 12.
Summary of the assessment for the energy efficiency attribute. Source: Oliveira (2022) [29].
For the “water heating” indicator, the presence of solar panels was a positive factor, but frequent use of electric showers and lack of maintenance reduced the score to 2.7 on average. The use of LED lighting and the utilization of natural lighting earned high scores for the residential units in the efficient lighting and efficient appliances indicators (average of 4.2 and 3.55, respectively). The habit of leaving appliances plugged in when not in use and the lack of outdoor activities resulted in a “moderately resilient” rating (3.15) for the efficient behavior indicator. Similarly, the almost non-existent gardening habits and tree removal from sidewalks, combined with the excessive paving of lots, gave the “integrated landscaping” attribute an average score of 3.
Similar to what occurs in the “thermal comfort” attribute, resilience based on energy efficiency, while moderate, is still compromised by the physical aspects of housing. Furthermore, the absence of certain behaviors hinders greater resource savings and better well-being for the residents themselves.
4.4. Accessibility to the Elderly
The research on this attribute was first developed by Braga (2021) [40], when resilience understanding was based on a simple case study comprising only RSB. Furthermore, it was developed solely based on indicators considered essential for homes to meet the needs imposed by declining capacities associated with aging. As observed in this study, it was found that in all sampled homes, structural masonry predominated, providing support for the future installation of support bars, earning Indicator A a score of 4 (“resilient”). The sharing of walls without acoustic insulation with neighbors in half of the analyzed houses earned Indicator B a score of 3 (“moderately resilient”). Approximately half of the analyzed spaces allowed passage for a wheelchair-bound elderly person, while the remainder of the sample had restrictions, resulting in Indicator C scoring 3.32 (Table 13).

Table 13.
Summary of the evaluation for the accessibility for the elderly attribute. Source: Braga (2021) [40].
Indicators D to G, in turn, express the quality of ventilation, lighting, and landscape, as well as the handling of frames that provide access to them. Issues such as obstruction of openings by adjacent expansions and suppression of green areas (previously exemplified) contributed to the assessment of these indicators as “little resilient”, with scores ranging from 2.2 to 2.58.
The absence of ramps in most of the analyzed homes and, where they exist, their inadequacy, with a 57% inclination, earned Indicator I a score of 1 (“non-resilient”). In none of the analyzed homes can a wheelchair-bound elderly person use the bathroom, while in most of the sample, only elderly individuals without orthotics can use the sanitary facilities. Additionally, it was observed that all bathrooms have a width of less than 110 cm, which hinders the passage of a person using a walker, resulting in Indicator J being rated as “little resilient”—2.21 points.
The few circulation-only spaces found in the residences were considered “moderately resilient”, resulting in Indicator K scoring 3.27. In most of these spaces, an elderly person using a walker can move around, while in the rest of the sample, there were cases where a wheelchair user can make a 360-degree turn. Finally, regarding Indicator L, an isolated step was found in less than 3% of the sample (Figure 9), which led to a score of 3.95 for this aspect.
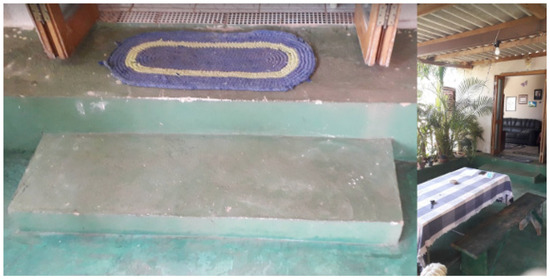
Figure 9.
Isolated steps. Source: Braga (2021) [40].
4.5. Potential of the Instrument for Assessing/Promoting Resilience in SH
Observing both residentials, the resilience scores for the attributes (excluding elderly accessibility) were similar to each other (Table 14). This demonstrates that there is a similarity among the analyzed specimens, despite variations in delivery dates, materials, and overall building geometry. The attribute with the lowest evaluation is flexibility, with an average of 1.36 points, followed by thermal comfort, with 2.14 points, elderly accessibility, with 2.76 points, and, finally, energy efficiency, with 3.3 points. It is evident that homes, as delivered by MCMV and modified by their users without technical assistance, tend towards a “little resilient” performance, as indicated by the average score of 2.32 for all attributes in the case study, exposing their users to impacts on various fronts represented by these attributes.

Table 14.
Evaluation summary for all attributes.
The first attribute, flexibility, is a solution for resilience in SH, especially given the uniformity of constructions and the necessary transformations over their lifespan, facilitating adaptations and expansions [18]. Projects that do not consider flexibility principles from the beginning deny the variation in family compositions and habits. This favors problems related to renovations without technical assistance [55,61], such as the suppression of circulation and obstruction of openings, which affect other attributes like thermal comfort.
To ensure resilience, thermal comfort is also essential, requiring a balance between physical and social abilities in the environment. This allows homes and their inhabitants to resist and prepare for the impacts of climate and its changes [13]. The small dimensions, coupled with inadequate envelope materials and low user agency against climate risks, lead to expansions that obstruct light and airflow, impairing healthiness [36] and altering the thermal energy balance of SH [100,101].
Energy efficiency, in turn, enables SH to withstand economic and climatic pressures. It depends on the choice of passive building materials and geometries that are less dependent on electricity, the introduction of renewable energies and high-efficiency systems, and the practice of conscientious behaviors for their maintenance [29]. Even though SH is equipped with energy-saving technologies, without user participation in their proper use and maintenance, as seen in the case study, achieving high performance is challenging [102].
With the increasing elderly population and life expectancy, homes must also be safe and capable of allowing adaptations, according to accessibility standards and universal design, to ensure the well-being and autonomy of seniors. They need to be designed to withstand anticipated impacts over the years, being resilient to aging with minimal effort and investment [40]. The SH units studied highlight the limitations of aging [103,104], as they rarely adequately consider different levels of physical ability, mainly due to a lack of natural lighting and sightlines.
These attributes are priority qualities of the built environment faced with contemporary challenges that cannot be neglected in housing [17]. Given the myriad of problems previously identified in SH by the group, which are associated with the lack of these attributes, the RR for their study was developed based on the established literature and national and international technical regulatory parameters [24]. This paper presented results from its pilot application, validating the methodology and reinforcing its relevance and applicability to the specific context of SH.
Beyond an evaluative method, the RR encapsulates the necessary information for providing assertive technical assistance to enhance resilience during renovations and the design of new homes. As it involves understanding both the built environment’s capabilities and the people simultaneously, the RR provides guidance for designers, service providers, policymakers, and even users.
Simultaneously, the work emphasizes the importance of understanding spontaneous transformation patterns practiced in SH before proposing interventions [105,106]. Based on this knowledge, obtained through user-centered methodologies (like POE), it is possible to articulate better strategies for transforming housing [107,108,109,110], embedding resilience as a priority.
Moreover, the educational potential of the instrument and discussion presented here is highlighted, providing support for training active architects and urban planners to offer assertive technical assistance [3]. Additionally, they serve as a rich repository of information for preparing new technical assistance providers within undergraduate Architecture and Urbanism courses, guiding students on the priorities of this field [111].
This study advances compared to other works developed in the international resilience context, such as Elias-Trostmann et al. (2018) [99], by specifically addressing the context of Brazilian SH, aiming to provide guidance.
Table 15 summarizes the guidance calls derived from the study of attributes and their indicators through the pilot application of the RR in the case study. From these calls, guidance sheets for renovations were developed, including solutions for the built environment and people’s behaviors, which can be viewed at https://www.casaresiliente.com/orientandonova (accessed on 25 June 2024). It is important to note that the indicators and sub-indicators defined for RR simultaneously function as parameters for evaluating and guiding renovations, considering the financially constrained context of SH, and thus preferably low-tech and low-cost solutions [23].

Table 15.
Calls for guidance derived from the study of resilience for attributes.
Ultimately, providing information based on user-centered evaluations, the Resilience Ruler, as a product of this work, both directly and indirectly supports the implementation of renovations that promote resilience in the built environment (RBE) in SH. Thus, it assists in maintaining the physical and psychological integrity of families benefiting from social programs within the region delimited by Brazilian bioclimatic zone 4 (BZ4). Consequently, this work can contribute to the health and overall well-being of society—aligning with Sustainable Development Goal (SDG) 11—to make cities and human settlements inclusive, safe, resilient, and sustainable [112,113,114].
5. Conclusions
The results point to the relevance of resilience in the built environment (RBE) in social housing (SH). RBE is defined here as the environment’s capacity to withstand, adapt, and transform in the face of different impacts and demands over time. In the Brazilian context, SH and its residents often have to overcome socioeconomic, environmental, and physical difficulties imposed over time. Through an empirical study in the city of Uberlândia, post-occupancy and performance assessment instruments were specifically developed and applied with the aim of identifying several potential threats that appear both as interruptions—in short and often extreme time horizons—and as diffuse and slow threats—for longer periods.
Once the impacts were identified, the Resilient Home Evaluation Matrix (RHEM) was defined, containing attributes, indicators, and sub-indicators of resilience, as well as its theoretical and conceptual foundation. The attributes and indicators defined by RHEM were thermal comfort, energy efficiency, flexibility, and accessibility for the elderly. These attributes are considered essential for improving housing quality in the Brazilian context and consequently increasing its resilience. Based on RHEM, it was possible to develop the Resilience Ruler (RR), evaluate the level of resilience of the studied built environment based on the parameterized attributes and their indicators, and, based on its application, identify the main design strategies to increase resilience in SH. In this regard, it is noteworthy that although the evaluation instruments were applied in a localized case study (Uberlândia, Brazil), the methodological procedures can serve as a reference for studies and propositions in different contexts, thus demonstrating the capacity of the study to be replicated. In the future, we intend to improve the instrument with the aim of making it a tool widely applicable to social housing projects, including case studies from other countries or regions to enhance the generalization of the results.
Thus, this research achieved its main objectives and goals in that it provided recommendations and design inputs for more resilient and sustainable projects, as well as more efficient tools for evaluating performance and post-occupancy of the resilience of the built environment in social housing.
Some research results were made available on a pilot information platform via the internet, entitled “RESILIENT HOUSE”, which is currently in the study phase (testing and implementation phase). The website provides information from four research studies ([RES_APO], [RES_APO 2 e 3], [BER_HOME] e [MY HOUSE WITHOUT DENGUE FEVER]) on “resilience in social housing” developed by the [MORA] group since 2016 through four pillars: ASSESS, ACT, GUIDE, AND PREVENT. In addition to publicizing the research and extension work carried out by the group, the website aims to provide general information about the concepts used in this research, its structures, its objectives, and some results.
A guiding platform entitled REFORMA NA PALMA DA MÃO (HANDY HOME IMPROVEMENT) was also developed, where the main design strategies to increase resilience in SH are available through an easy and accessible graphic language for users. The strategies point to resilient physical elements or social practices and positively mobilize education and design practice at the service of resilient communities in a world that is increasingly polarized and threatened by various causes (climatic, economic, and social).
Furthermore, we can make some considerations about the limitations of this research and the possible challenges regarding its practical application or limitations in the data used for its development. It is worth noting that the resilience assessment instruments proposed here (RHEM and RR) were designed in a specific context (Uberlândia, BZ4) based on local problems and demands, which somewhat restricts their scope. Despite this, the programmatic, construction, and typological characteristics of the housing projects produced in the local context of this research are similar to the vast majority of projects originating from the Minha Casa, Minha Vida housing program produced throughout the country, regardless of the different Brazilian contexts in which they are found. Thus, we understand that in addition to a direct application in the macro-region in which this research was conducted, the proposed instruments may serve as a solid basis for future research in other regions of the country. Furthermore, the conceptual and methodological foundations of this research may also be seen as advances in the area of knowledge, fostering future reflections. Regarding the precision and uncertainties associated with the quantification of resilience in social housing proposed here, it can be seen that since this research was applied in a pilot case study, its results are limited to this specific universe. However, in future research, we intend to apply the instruments (RHEM and RR) in other contexts, aiming at their improvement and validation in new case studies.
We also point out some directions for future research: (i) an improvement in the instruments, notably the parameters that make up the RR, and greater precision of the metrics adopted and the averages obtained to obtain resilience; (ii) the need to validate the RHEM in different housing contexts, refining the proposed attributes and indicators; and (iii) the integration of additional indicators (e.g., thermal comfort metrics) to further refine the applicability of the instruments.
Finally, we highlight the broader implications of improving resilience in SH, notably contributing to Sustainable Development Goal 11 (Sustainable Cities and Communities), making cities and human settlements resilient. We also highlight its potential contributions to, namely, (i) SDG-3 (Good Health and Well-being), since through resilient housing, the health and well-being of residents can be improved; (ii) SDG-7 (Affordable and Clean Energy), since increasing thermal comfort in housing can contribute to the energy efficiency of the whole; (iii) SDG-8 (Decent Work and Economic Growth), since resilient housing initiatives can stimulate economic growth through sustainable construction practices; and (iv) SDG-13 (Climate Action), since, by integrating the findings of this study into broader climate action efforts, resilient housing can mitigate the impacts of local climate change.
Supplementary Materials
The following supporting information can be downloaded at: (1) MARTINS, Bruna Cristina. Adaptação e reforma da habitação social para renda: Análises para intervenções mais resilientes, 2023, 412 f. Dissertação (Mestrado em Arquitetura e Urbanismo)—Universidade Federal de Uberlândia, Uberlândia, 2024. DOI https://doi.org/10.14393/ufu.di.2023.7137. https://repositorio.ufu.br/handle/123456789/41366, accessed on 4 January 2025. (2) BORTOLI, Karen Carrer Ruman de. Resiliência e conforto térmico em habitações de interesse social horizontais em Uberlândia (MG): avaliação para orientação de reformas, 2023, 351 f. Tese (Doutorado em Geografia)—Universidade Federal de Uberlândia, Uberlândia, 2023. DOI http://doi.org/10.14393/ufu.te.2023.7059. https://repositorio.ufu.br/handle/123456789/39335, accessed on 4 January 2025. (3) OLIVEIRA, Lamonise Vasconcelos. Avaliação dos impactos da COVID-19 na habitação social e suas adaptações para um ambiente construído mais resiliente. 2023. 395 f. Dissertação (Mestrado em Arquitetura e Urbanismo)—Universidade Federal de Uberlândia, Uberlândia, 2023. DOI http://doi.org/10.14393/ufu.di.2023.454. https://repositorio.ufu.br/handle/123456789/39906, accessed on 4 January 2025. (4) OLIVEIRA, Melina Nunes. Eficiência energética como atributo da resiliência na habitação de interesse social: avaliação e proposição de estratégias para reformas e intervenções, 2022, 216 f. Dissertação (Mestrado em Arquitetura e Urbanismo)—Universidade Federal de Uberlândia, Uberlândia, 2022. DOI http://doi.org/10.14393/ufu.di.2022.624 https://repositorio.ufu.br/handle/123456789/38847, accessed on 4 January 2025. (5) BRAGA, Thiago Henrique Castro. Resiliência e acessibilidade de moradias de interesse social impactadas pelo envelhecimento de seus moradores, 2021, 144 f, Dissertação (Mestrado em Arquitetura e Urbanismo)—Faculdade de Arquitetura e Urbanismo e Design, Universidade Federal de Uberlândia, Uberlândia, 2021, DOI http://doi.org/10.14393/ufu.di.2021.568 https://repositorio.ufu.br/handle/123456789/34402, accessed on 4 January 2025. (6) PARREIRA, Fernanda Vilela Martins. Estratégias de flexibilidade orientadas ao usuário como facilitador da resiliência em habitação de interesse social, 2020, 297 f. Dissertação (Mestrado em Arquitetura e Urbanismo)—Universidade Federal de Uberlândia, 2021. DOI http://doi.org/10.14393/ufu.di.2020.805; https://repositorio.ufu.br/handle/123456789/31327, accessed on 4 January 2025.
Author Contributions
Conceptualization, S.B.V., K.C.R.d.B. and L.V.O.; methodology, S.B.V., K.C.R.d.B., and L.V.O.; writing—original draft preparation, S.B.V., K.C.R.d.B. and L.V.O.; writing—review and editing, S.B.V., K.C.R.d.B. and L.V.O.; supervision, S.B.V.; project administration, S.B.V. All authors have read and agreed to the published version of the manuscript.
Funding
National Council for Scientific and Technological Development—CNPq (Research Productivity Scholarship—Grant Nº. 311624/2021-9 and Process Nº. 141255/2024-2) and the Coordination for the Improvement of Higher Education Personnel—CAPES (Process Nº. 88887.702940/2022-00).
Data Availability Statement
All data are contained within this article or Supplementary Materials.
Acknowledgments
We thank the Post-Graduate Program in Architecture and Urban Planning of the Federal University of Uberlândia, the CAU/MG—Council of Architecture and Urban Planning of Minas Gerais, the National Council for Scientific and Technological Development—CNPq (Research Productivity Scholarship—Grant Nº. 311624/2021-9 and Process Nº. 141255/2024-2) and the Coordination for the Improvement of Higher Education Personnel—CAPES (Process Nº. 88887.702940/2022-00). We would also like to pay a special tribute to our dear friend and co-author of this work, Lamonise Vasconcelos Oliveira, who unfortunately passed away before witnessing the publication of this manuscript. Her unwavering dedication to research and science will always be remembered through the excellence of her academic contributions. In our hearts, the eternal memory of her friendship and partnership will endure.
Conflicts of Interest
The authors declare no conflicts of interest. The funders had no role in the design of this study; in the collection, analyses, or interpretation of data; in the writing of this manuscript; or in the decision to publish the results.
References
- Instituto de Pesquisa Econômica Aplicada (Brasil). Melhorias Habitacionais e Assistência Técnica; IPEA: Brasília, Brazil, 2023. Available online: https://repositorio.ipea.gov.br/bitstream/11058/12402/1/NT%20_Dirur_melhorias_habitacionais_e_Assistencia_tecnica.pdf (accessed on 24 June 2024).
- Amore, C.S.; Shimbo, L.Z.; Rufino, M.B.C. Minha Casa… e a Cidade? 1st ed.; Letra Capital: Rio de Janeiro, Brazil, 2015; pp. 11–28. Available online: https://www.ufmg.br/online/arquivos/anexos/livro%20PDF.pdf (accessed on 24 June 2024).
- Kowaltowski, D.C.C.K.; Muianga, E.A.D.; Granja, D.C.M.; Bernardini, S.P.; Castro, M.R. A critical analysis of research of a mass housing programme. Build. Res. Inf. 2019, 47, 716–733. [Google Scholar] [CrossRef]
- Senado Notícias. As Novas Possibilidades Para o Programa Minha Casa, Minha Vida. Available online: https://www12.senado.leg.br/noticias/especiais/especial-cidadania/as-novas-possibilidades-para-o-programa-minha-casa-minha-vida (accessed on 22 February 2025).
- Garrefa, F.; Villa, S.B.; Bortoli, K.C.R.d.; Stevenson, F.; Vasconcellos, P.B. Resilience in social housing developments through post-occupancy evaluation and co-production. Ambiente Construído 2021, 21, 151–175. [Google Scholar] [CrossRef]
- Muianga, E.A.D.; Kowaltowski, D.C.C.K. A panorama of Brazilian social housing research: Scope, gaps and intersections. Ambiente Construído 2024, 24, e130925, ISSN 1678-8621. [Google Scholar] [CrossRef]
- Formoso, C.T.; Leite, F.L.; Miron, L.I.G. Client requirements management in social housing: Case study on the residential leasing program in Brazil. J. Constr. Dev. Ctries. 2011, 16, 47–67. [Google Scholar]
- Villa, S.B.; Vasconcellos, P.B.; De Bortoli, K.C.R.; De Araujo, L.B. (The lack of) Adaptability in Brazilian social housing: Impacts on residents. Build. Cities 2022, 3, 376–397. Available online: https://journal-buildingscities.org/articles/10.5334/bc.180 (accessed on 22 February 2025). [CrossRef]
- Villa, S.B.; Pena, I.C.; Barbosa, M.C.R. Resilience ruler in social housing: A case study in the city of Uberlândia/Brazil. In Design for Resilient Communities; Rubbo, A., Du, J., Thomsen, M.R., Tamke, M., Eds.; Springer: Cham, Switzerland, 2023; Volume 1, pp. 1–25. [Google Scholar] [CrossRef]
- Brasil. Minha Casa, Minha Vida Entidades e Rural Selecionam Mais de 112 Mil Unidades Habitacionais. Portal Planalto. 2024. Available online: https://www.gov.br/planalto/pt-br/acompanhe-o-planalto/noticias/2024/04/minha-casa-minha-vida-entidades-e-rural-selecionam-mais-de-112-mil-unidades-habitacionais#:~:text=RETOMADA%20-%20Desde%20sua%20cria%C3%A7%C3%A3o%2C%20em%202009%2C%20o,de%20novas%20unidades%20habitacionais%20em%20todo%20o%20Brasil (accessed on 25 June 2024).
- Fundação João Pinheiro. SP e MG Têm o Maior Déficit Habitacional no Brasil. Fundação João Pinheiro. Available online: https://fjp.mg.gov.br/sp-e-mg-tem-o-maior-deficit-habitacional-no-brasil/ (accessed on 22 February 2025).
- Villa, S.B.; Garrefa, F.; Stevenson, F.; Souza, A.R.; Bortoli, K.C.R.; Arantes, J.S.; Vasconcellos, P.B.; Campelo, V.A. Método de Análise da Resiliência e Adaptabilidade em Conjuntos Habitacionais Sociais Através da Avaliação Pós-Ocupação e Coprodução; Relatório Final de Pesquisa; Universidade Federal de Uberlândia, Universidade de Sheffield: Uberlândia, Brazil, 2017; p. 393. [Google Scholar]
- De Bortoli, K.C.R. Resiliência e Conforto Térmico em Habitações de Interesse Social Horizontais em Uberlândia (MG): Avaliação Para Orientação de Reformas. Ph.D. Thesis, Universidade Federal de Uberlândia, Uberlândia, Brazil, 2023. [Google Scholar] [CrossRef]
- Vasconcellos, P.B. Co-Produzindo Resiliência em Conjuntos Habitacionais Sociais: Como Avaliar a Resiliência Através da Prática Colaborativa. Master’s Thesis, Universidade Federal de Uberlândia, Uberlândia, Brazil, 2019. [Google Scholar] [CrossRef]
- Parreira, F.V.M. Estratégias de Flexibilidade Orientadas ao Usuário Como Facilitador da Resiliência em Habitação de Interesse Social. Master’s Thesis, Universidade Federal de Uberlândia, Uberlândia, Brazil, 2020. [Google Scholar] [CrossRef]
- Araújo, G.M. Bem-Estar e Resiliência em Habitação Social: Uma Relação Necessária. Estratégias Orientadas Aos Usuários. Master’s Thesis, Universidade Federal de Uberlândia, Uberlândia, Brazil, 2020. [Google Scholar] [CrossRef]
- Villa, S.B.; Bortoli, K.C.R.; Vasconcellos, P.B.; Parreira, F.V.M.; Araújo, G.M.; Braga, T.H.C.; Moraes, R.A.; Oliveira, M.N.; Oliveira, N.F.G.; Barbosa, M.C.R.; et al. Relatório Final–BER HOME–Resiliência No Ambiente Construído em Habitação Social: Métodos de Avaliação Tecnologicamente Avançados; PPGAU, FAUED; Universidade Federal de Uberlândia: Uberlândia, Brazil, 2022. [Google Scholar]
- Oliveira, L.V. Avaliação dos Impactos da COVID-19 na Habitação Social e Suas Adaptações Para um Ambiente Construído Mais Resiliente. Master’s Thesis, Universidade Federal de Uberlândia, Uberlândia, Brazil, 2023. [Google Scholar] [CrossRef]
- Pickett, S.T.A.; McGrath, B.; Cadenasso, M.L.; Felson, A.J. Ecological resilience and resilient cities. Build. Res. Inf. 2014, 42, 143–157. [Google Scholar] [CrossRef]
- Hassler, U.; Kohler, N. Resilience in the built environment. Build. Res. Inf. 2014, 42, 119–129. [Google Scholar] [CrossRef]
- Rodin, J. The Resilience Dividend; Profile Books: London, UK, 2015. [Google Scholar]
- Garcia, E.; Vale, B. Unravelling Sustainability and Resilience in the Built Environment; Routledge: London, UK, 2017. [Google Scholar]
- Garcia, E.; Vale, B.; Vale, R. Collapsing Gracefully: Making a Built Environment That Fits for the Future; Springer: Cham, Switzerland, 2021. [Google Scholar]
- Villa, S.B.; de Bortoli, K.C.R.; Vasconcellos, P.B. Assessing the built environment resilience in Brazilian social housing: Challenges and reflections. Caminhos Geogr. 2023, 24, 293–312. [Google Scholar] [CrossRef]
- Meerow, S.; Newell, J.P. Urban resilience for whom, what, when, where, and why? Urban Geogr. 2019, 40, 309–329. [Google Scholar] [CrossRef]
- IPCC. Climate Change 2023: Synthesis Report; Intergovernmental Panel on Climate Change: Geneva, Switzerland, 2023; Available online: https://www.ipcc.ch/report/ar6/syr/downloads/report/IPCC_AR6_SYR_LongerReport.pdf (accessed on 24 June 2024).
- Banks, B. Should Resilience Begin with the Home? 2019. Available online: https://resilientcitiesnetwork.org/downloadable_resources/UR/Should-Resilience-Begin-At-Home.pdf (accessed on 25 June 2024).
- Parreira, F.V.M.; Villa, S.B. Resiliência na habitação social: Avaliação Pós-ocupação da flexibilidade. In Simpósio Brasileiro de Qualidade do Projeto no Ambiente Construído; PPGAU/FAUeD/UFU; Anais: Uberlândia, Brazil, 2019; Volume 1, pp. 1377–1389. [Google Scholar] [CrossRef]
- Oliveira, M.N. Eficiência Energética Como Atributo da Resiliência na Habitação de Interesse Social: Avaliação e Proposição de Estratégias Para Reformas e Intervenções. Master’s Thesis, Universidade Federal de Uberlândia, Uberlândia, Brazil, 2022. [Google Scholar] [CrossRef]
- Moraes, R.A. Avaliação da Relação Entre Ampliabilidade e Consumo Energético em Habitação de Interesse Social: Atributos Facilitadores da Resiliência. Master’s Thesis, Universidade Federal de Uberlândia, Uberlândia, Brazil, 2021. [Google Scholar] [CrossRef]
- Garrefa, F.; Villa, S.B.; Stevenson, F.; Mendes, P.C.; Lima, S.C.; Bortoli, K.C.R.; Vasconcellos, P.B.; Barbosa, G.S.; Borges, L.; Carvalho, N.L.; et al. Final Report–Co-Producing Healthy Communities: Backyard Retrofit to Prevent Arboviruses Epidemics in Brazilian Social Housing Developments; UFU/PPGAU/FAUED, TUoS/SSoA; Global Challenges Research Fund: Uberlândia, Brazil, 2021. [Google Scholar]
- Villa, S.B.; Pezzato, L.M.; Souza, A.R.; Lima, R.B.F. Relatório Final–Resiliência e Adaptabilidade em Conjuntos Habitacionais Sociais Através da Coprodução; PPGAU, FAUED; Universidade Federal de Uberlândia: Uberlândia, Brazil, 2020. [Google Scholar]
- CAU/BR. ATHIS Assistência Técnica em Habitação de Interesse Social. Um Direito e Muitas Possibilidades. 2018. Available online: https://www.caubr.gov.br/wp-content/uploads/2018/12/nova-cartilha.pdf (accessed on 1 August 2021).
- CAU/SC. ATHIS–Guia da Assistência Técnica para Habitação Social: O Passo a Passo. Como Fazer? 2020. Available online: https://www.causc.gov.br/wp-content/uploads/2020/08/Guia-de-ATHIS-o-passo-a-passo-1.pdf (accessed on 22 September 2021).
- Simões, G.M.F.; Leder, S.M. More space, please: Spatial adaptations (modifications) and their impact on the habitability of social houses. Ambiente Construído 2022, 22, 7–29. [Google Scholar] [CrossRef]
- Simões, G.M.F.; Leder, S.M.; Labaki, L.C. How uncomfortable and unhealthy can social (low-cost) housing in Brazil become with use? Build. Environ. 2021, 205, 108218. [Google Scholar] [CrossRef]
- Elsayed, M.; Pelsmakers, S.; Pistore, L.; Castaño-Rosa, R.; Romagnoni, P. Post-occupancy evaluation in residential buildings: A systematic literature review of current practices in the EU. Build. Environ. 2023, 236, 110307. [Google Scholar] [CrossRef]
- Castaño-Rosa, R.; Pelsmakers, S.; Järventausta, H.; Poutanen, J.; Tähtinen, L.; Rashidfarokhi, A.; Toivonen, S. Resilience in the built environment: Key characteristics for solutions to multiple crises. Sustain. Cities Soc. 2022, 85, 104259. [Google Scholar] [CrossRef]
- Samuel, F. Housing for Hope and Wellbeing, 1st ed.; Routledge: Abingdon, UK, 2022. [Google Scholar] [CrossRef]
- Braga, T.H.C. Resiliência e Acessibilidade de Moradias de Interesse Social Impactadas Pelo Envelhecimento de Seus Moradores. Master’s Thesis, Faculdade de Arquitetura e Urbanismo e Design, Universidade Federal de Uberlândia, Uberlândia, Brazil, 2021. [Google Scholar] [CrossRef]
- Valadão, J.A.G. Assistência Técnica Para Reformas Mais Resilientes em HIS: Aprimoramentos e Testes de Usabilidade da Plataforma Digital [Reforma] na Palma da Mão. Master’s Thesis, Universidade Federal de Uberlândia, Uberlândia, Brazil, 2023. [Google Scholar]
- Otoni, M.E.F. Sistema Construtivo e Ampliabilidade em Habitações de Interesse Social: Análise e Proposições de Soluções na Busca de Resiliência; Projeto de pesquisa de qualificação, Programa de Pós-Graduação em Arquitetura e Urbanismo; Faculdade de Arquitetura e Urbanismo e Design, Universidade Federal de Uberlândia: Uberlândia, Brazil, 2024. [Google Scholar]
- Martins, B.C. Adaptação e Reforma da Habitação Social Para Renda: Análises Para Intervenções Mais Resilientes. Master’s Thesis, Universidade Federal de Uberlândia, Uberlândia, Brazil, 2023. [Google Scholar] [CrossRef]
- Holling, C.S. Resilience and stability of ecological systems. Annu. Rev. Ecol. Syst. 1973, 4, 1–23. [Google Scholar] [CrossRef]
- Lemos, M.F. Sustentabilidade e Resiliência. In Enanparq-Arquitetura, Cidade e Projeto: Uma Construção Coletiva; Anais: São Paulo, Brazil; ANPARQ: Rio de Janeiro, Brazil, 2014; Volume 3, pp. 1–14. [Google Scholar]
- Kleim, R.; Nicholls, R.; Thomalla, F. Resilience to natural hazards: How useful is this concept? Environ. Hazards 2004, 5, 35–45. [Google Scholar] [CrossRef]
- Walker, B.; Holling, C.; Carpenter, S.; Kinzig, A. Resilience, adaptability and transformability in social: Ecological systems. Ecol. Soc. 2004, 9, 5. [Google Scholar] [CrossRef]
- Brugmann, J.; Cugurullo, F. Urban Resilience: A Multiscale Perspective. Annu. Rev. Environ. Resour. 2021, 46, 297–323. [Google Scholar]
- Gadelha, M.C.; Moura, F.M. Strategies for promoting resilience in social housing in Brazil: The experience of the Minha Casa, Minha Vida program. Habitat Int. 2019, 89, 101974. [Google Scholar] [CrossRef]
- Jackson, W.W.; Malone, J. Emerging technologies in social work: Solutions and challenges to traditional and modern interventions. Int. J. Arts Humanit. Soc. Sci. 2024, 5, 11–19. [Google Scholar] [CrossRef]
- Nações Unidas Brasil. Transformando Nosso Mundo: A Agenda 2030 para o Desenvolvimento Sustentável. 2015. Available online: https://brasil.un.org/pt-br/sdgs/11 (accessed on 22 September 2024).
- Arup and The Rockefeller Foundation. City Resilience Framework. 2015. Available online: https://www.rockefellerfoundation.org/wp-content/uploads/City-Resilience-Framework-2015.pdf (accessed on 22 September 2024).
- Bortoli, K.C.R. Avaliando a Resiliência no Ambiente Construído: Adequação Climática e Ambiental em Habitações de Interesse Social no Residencial Sucesso Brasil (Uberlândia/MG)-Uberlândia. Master’s Thesis, Universidade Federal de Uberlândia, Uberlândia, Brazil, 2018. [Google Scholar]
- Fischer, R.S.; Schmid, A.L. Estratégias de adaptabilidade na habitação social: Implicações no ciclo de vida energético do edifício. Rev. Mundi Eng. Tecnologia Gestão 2017, 2, 38. Available online: https://revistas.ifpr.edu.br/index.php/mundietg/article/view/1159/1024 (accessed on 22 February 2025). [CrossRef][Green Version]
- Costa, H.A.; Logsdon, L.; Fabricio, M.M. Flexibilidade em projetos de arquitetura: Contribuições a partir de uma revisão sistemática da literatura. Parc. Pesqui. Arquitetura Construção 2017, 8, 144–160. [Google Scholar] [CrossRef]
- Dias, L.M.L. Estratégias de Flexibilidade Arquitetônica para Habitações Sociais Brasileiras: Análise Crítica do PMCMV e Suas Limitações Quanto à Flexibilidade Habitacional. Bachelor’s Thesis, Universidade Federal de Ouro Preto, Ouro Preto, Brazil, 2019. [Google Scholar]
- Logsdon, L.; Fabrício, M.M. Instrumentos associados de apoio ao processo de projeto de moradias sociais. Ambiente Construído 2020, 20, 401–423. [Google Scholar] [CrossRef]
- Lopes, J.M.A.; Shimbo, L.Z. Projeto e Produção da Habitação na Região Central do Estado de São Paulo: Condições e Contradições do PMCMV. In Minha Casa e a Cidade? Avaliação do Programa Minha Casa, Minha Vida em Seis Estados Brasileiros. Tradução; Letra Capital: Rio de Janeiro, Brazil, 2015; Available online: https://www.ufmg.br/online/arquivos/anexos/livro%20PDF.pdf (accessed on 27 March 2023).
- Moraes, R.A.; Villa, S.B. Ampliabilidade e gasto energético em HIS: Estratégias orientadas ao usuário para moradias mais resilientes. In Encontro Nacional de Tecnologia do Ambiente Construído; ANTAC, Anais: Porto Alegre, Brazil, 2020; Volume 18, pp. 1–8. Available online: https://eventos.antac.org.br/index.php/entac/article/view/955 (accessed on 17 August 2023).
- Pequeno, L.R.B.; Rosa, S.V. Inserção urbana e segregação espacial: Análise do programa minha casa minha vida em Fortaleza. In Encontro Nacional Espaço, Planejamento e Insurgências; ENANPUR, Anais: Belo Horizonte, Brazil, 2015; Volume 16, pp. 1–17. Available online: https://repositorio.ufc.br/bitstream/riufc/24487/1/2015_eve_lrbpequeno.pdf (accessed on 20 February 2022).
- Oliveira, J.L.; Medvedovski, N.S.; Scherer, R. Caderno de Recomendações Construtivas para Habitação Social Evolutiva. An. Semin. Estud. Urbanos Reg. 2018. Available online: https://wp.ufpel.edu.br/naurb/files/2020/08/Caderno_de_Recomendacoes_Construtivas_NAURB.pdf (accessed on 22 February 2025).
- Cardoso, F.S.; Lopes, J.M.d.A. Assessoria e Assistência Técnica para Habitação de Interesse Social: Do discurso à construção da prática profissional. Rev. Bras. Estud. Urbanos Reg. 2022, 24, e202210. [Google Scholar] [CrossRef]
- Chornobai, S.R. Habitação Flexível: Estratégia de Sustentabilidade; Universidade Tecnológica Federal do Paraná: Curitiba, Brazil, 2017. [Google Scholar]
- Brandão, D.Q. Diversidade e Potencial de Flexibilidade Arranjos Espaciais de Apartamentos: Uma Análise do Produto Imobiliário. Ph.D. Thesis, Universidade Federal de Santa Catarina (UFSC), Florianópolis, Brazil, 2002. [Google Scholar]
- Brandão, D.Q.; Heineck, L.F.M. Estratégias de flexibilização de projetos residenciais iniciadas na década de 1990 no Brasil: Tão somente um recurso mercadológico? Ambiente Construído 2007, 7, 71–87. [Google Scholar]
- Brasileiro, A.; Morgado, C.; Luz, C. Conjunto do PMCMV no RJ: Razões da (in)eficiência energética no decorrer de sua vida útil. In Encontro Nacional de Conforto no Ambiente Construído; Encontro Latino-Americano de Conforto no Ambiente Construído: Habitat Humano: Em Busca de Conforto Ambiental, Eficiência Energética e Sustentabilidade no Século XXI; ANTAC: Camboriú, Brazil, 2017. [Google Scholar]
- Triana, M.A.; Lamberts, R.; Sassi, P. Should we consider climate change for Brazilian social housing? Assessment of energy efficiency adaptation measures. Energy Build. 2018, 158, 1379–1392. [Google Scholar] [CrossRef]
- Bacha, A.E.; Ahriz, A.; Alshenaifi, M.; Alfraidi, S.; Noaime, E.; Alsolami, B.; Ghosh, A.; Bouzaher, S.; Doulos, L.T.; Mesloub, A. A comprehensive study on outdoor thermal comfort in arid urban environments through microclimatic analysis of urban density. Buildings 2024, 14, 700. [Google Scholar] [CrossRef]
- Oliveira, R.D. Classificação do Desempenho Térmico da Envoltória de Habitação Popular em Concreto Armado. Ph.D. Thesis, Universidade Federal de Minas Gerais, Belo Horizonte, Brazil, 2015. [Google Scholar]
- Vasquez, E.M.A. Análise do Conforto Ambiental em Projetos de Habitações de Interesse Social Segundo a NBR 15.575: 2013. Master’s Thesis, Pontifícia Universidade Católica do Rio de Janeiro, Rio de Janeiro, Brazil, 2017. [Google Scholar]
- IPEA, Ministério das Cidades. Pesquisa de Satisfação dos Beneficiários do Programa Minha Casa Minha Vida; Relatório Técnico: Brasília, Brazil, 2014. [Google Scholar]
- Barros, J.R. Abordagens teórico-metodológicas sobre a relação entre clima e saúde na geografia. In Clima e Saúde no Brasil; Paco Editorial: Jundiaí, Brazil, 2021. [Google Scholar]
- Pascoalino, A. Variação Térmica e a Distribuição Têmporo-Espacial da Mortalidade Por Doenças Cardiovasculares na Cidade de Limeira/SP. Ph.D. Thesis, Universidade Estadual Paulista Julio de Mesquita Filho, Rio Claro, Brazil, 2013. [Google Scholar]
- Kovats, R.S.; Hajat, S. Heat Stress and Public Health: A Critical Review. Annu. Rev. Public Health 2008, 29, 41–55. [Google Scholar] [CrossRef] [PubMed]
- Sartori, M.G.B. Clima e Percepção. Ph.D. Thesis, Universidade de São Paulo, São Paulo, Brazil, 2000. [Google Scholar]
- Standard 55; Thermal Environment Conditions for Human Occupancy. ASHRAE: Peachtree Corners, GA, USA, 2004.
- Gonçalves, J.C.S.; Bode, K. Edifício Ambiental; Oficina de Textos: São Paulo, Brazil, 2015. [Google Scholar]
- Romero, M.A.B.; Fernandes, J.T. ; Reabilitação Ambiental Sustentável Arquitetônica e Urbanístico–Registro de Curso de Especialização à Distância Reabilita; Faculdade de Arquitetura e Urbanismo, Universidade de Brasília: Brasília, Brazil, 2015. [Google Scholar]
- Widera, B. Bioclimatic architecture as an opportunity for developing countries. In Proceedings of the 30th PLEA Conference, Ahmedabad, India, 16–18 December 2014. [Google Scholar]
- Ozarisoy, B.; Altan, H. Systematic literature review of bioclimatic design elements: Theories, methodologies and cases in the South-eastern Mediterranean climate. Energy Build. 2021, 250, 111281. [Google Scholar] [CrossRef]
- Ministério do Meio Ambiente. Plano Nacional de Adaptação à Mudança do Clima; Ministério do Meio Ambiente: Brasília, Brazil, 2016.
- Ayoade, K.O. Introdução à Climatologia para os Trópicos; Bertrand Brasil: Rio de Janeiro, Brazil, 2013. [Google Scholar]
- Mendonça, F.A. Mudanças climáticas e saúde humana: Concepções, desafios e particularidades do mundo tropical. In Clima e Saúde no Brasil; Paco Editorial: Jundiaí, Brazil, 2021. [Google Scholar]
- Attia, S.; Levinson, R.; Ndongo, E.; Holzer, P.; Berk Kazanci, O.; Homaei, S.; Zhang, C.; Olesen, B.W.; Qi, D.; Hamdy, M.; et al. Resilient cooling of buildings to protect against heat waves and power outages: Key concepts and definition. Energy Build. 2021, 239, 110869. [Google Scholar] [CrossRef]
- Homaei, S.; Hamdy, M. Thermal resilient buildings: How to be quantified? A novel benchmarking framework and labelling metric. Build. Environ. 2021, 201, 108022. [Google Scholar] [CrossRef]
- Schweiker, M. Rethinking resilient comfort–definitions of resilience and comfort and their consequences for design, operation, and energy use. In Proceedings of the Windsor, Windsor, UK, 16–19 April 2020. [Google Scholar]
- Bortoli, K.C.R.; Resende, V.F.P.; Carlo, J.C.; Villa, S.B. Thermal comfort and air renewal in social housing: A case study in Uberlândia, Brazil. ES Eng. Sci. 2023, 12, 1–24. [Google Scholar]
- Pott, A.C. Mudança Climática na Era do Antropoceno: A Percepção dos Brasileiros. 2022. Available online: https://www.percepcaoclimatica.com.br/_files/ugd/6dff39_1b4e74741ceb4777839ace998e106d59.pdf (accessed on 11 June 2024).
- Lamberts, R.; Dutra, L.; Pereira, F.O.R. Eficiência Energética na Arquitetura, 3rd ed.; Eletrobras: Rio de Janeiro, Brazil, 2014. [Google Scholar]
- Buonocore, C.; André, M.; Castro, L.; De Vecchi, R.; Lamberts, R. A cross-country survey on occupants’ use of natural ventilation in Brazilian homes. In Proceedings of the 18th Healthy Buildings Europe Conference, Aachen, Germany, 11 June 2023. [Google Scholar]
- Lima, A.B.R. Ambiente Residencial e Envelhecimento Ativo: Estudos Sobre a Relação Entre Bem-Estar, Relações Sociais e Lugar na Terceira Idade. Ph.D. Thesis, Universidade de Brasília, Brasilia, Brazil, 2011. Available online: http://icts.unb.br/jspui/handle/10482/10277 (accessed on 11 June 2024).
- Schleder, R. Habitação para Idosos: Uma Casa para Todas as Estações. 2005. Available online: https://lume.ufrgs.br/handle/10183/264330 (accessed on 11 June 2024).
- Standard 9050; Acessibilidade a Edificações, Mobiliário, Espaços e Equipamentos Urbanos. ABNT: Rio de Janeiro, Brazil, 2015.
- Villa, S.B.; Bortoli, K.C.R.; Oliveira, L.V. Handy home improvements: A proposal for a prototype web application for technical assistance in social housing. Design Tecnol. 2024, 14, 90–110. [Google Scholar] [CrossRef]
- Yin, R.K. Estudo de Caso: Planejamento e Métodos; Bookman: Porto Alegre, Brazil, 2005. [Google Scholar]
- Martins, B.C.; Villa, S.B. Os impactos nas atividades de geração de renda em habitação social. Rev. Proj. Proj. Percepção Ambiente 2024, 9, 159–174. [Google Scholar] [CrossRef]
- Oliveira, L.V.; Villa, S.B. Avaliação dos impactos da COVID-19 na qualidade da habitação social brasileira. PARC Pesqui. Arquitetura Construção 2024, 15, e024024. [Google Scholar] [CrossRef]
- Oliveira, L.V.; Villa, S.B. Avaliação dos impactos da pandemia de COVID-19 nas moradias brasileiras: Uma análise longitudinal. Caminhos Geogr. 2024, 25, 43–64. [Google Scholar] [CrossRef]
- Elias-Trostmann, K.; Cassel, D.; Burke, L.; Rangwala, L. Mais forte do que a tempestade: Aplicando a avaliação de resiliência comunitária urbana aos eventos climáticos extremos. In Documento de Trabalho; World Resources Institute: Washington, DC, USA, 2018; Available online: https://www.wri.org/research/stronger-storm-applying-urban-community-resilience-assessment-extreme-climate-events (accessed on 22 February 2020).
- Bekkouche, S.M.A.; Benouaz, T.; Cherier, M.K.; Hamdani, M.; Yaiche, R.M.; Khanniche, R. Influence of Building Orientation on Internal Temperature in Saharian Climates, Building Located in Ghardaia Region (Algeria). Therm. Sci. 2013, 17, 349–364. [Google Scholar] [CrossRef]
- Barbosa, K.H. Avaliação da Influência da Orientação Solar, Associada ao Comportamento do Usuário, no Desempenho Térmico de Uma Tipologia de Residência Unifamiliar em Goiânia. Master’s Thesis, Universidade Federal de Santa Catarina, Florianópolis, Brazil, 2017. [Google Scholar]
- Guerra-Santin, O.; Boess, S.; Konstantinou, T.; Herrera, N.R.; Klein, T.; Silvester, S. Designing for residents: Building monitoring and co-creation in social housing renovation in The Netherlands. Energy Res. Soc. Sci. 2017, 32, 164–179. [Google Scholar] [CrossRef]
- Cambiaghi, S. Desenho Universal: Métodos e Técnicas para Arquitetos e Urbanistas, 4th ed.; Editora Senac: São Paulo, Brazil, 2019. [Google Scholar]
- Bonfim, S.M. Legislação Sobre Pessoa Com Deficiência, 9th ed; Edições Câmara: Brasília, Brazil, 2020. [Google Scholar]
- Dalla Vecchia, L.F.; Medvedovski, N.S. Social Housing Customization in Brazil. Encyclopedia 2021, 1, 589–601. Available online: https://www.mdpi.com/2673-8392/1/3/49#:~:text=Research%20and%20Development)-,Definition,for%20the%20lowest%2Dincome%20population (accessed on 22 February 2025). [CrossRef]
- Ferreira, M.B. Autoconstrução e autogestão habitacional no Brasil: Um estudo comparativo em dois períodos: 1975-1986 e 2004-2018. J. Urban Technol. Sustain. 2020, 3, 51–64. [Google Scholar] [CrossRef]
- Salingaros, N.A. Spontaneous Cities: Lessons to Improve Planning for Housing. Land 2021, 10, 535. [Google Scholar] [CrossRef]
- Pablo, Z.; Littleton, C.; London, K. Reconceptualising resilience in housing policy: An actor-network approach. Build. Cities 2024, 271, 271–290. [Google Scholar] [CrossRef]
- Fuchs, M.; Klee, K.; Huning, S.; Szypulski, A. Climate-resilience-oriented transformations of housing policy: Strategic impulses from a multi-level real-world lab in the Ruhr. Town Plan. Rev. 2022, 93, 211–233. [Google Scholar] [CrossRef]
- Mansoor, N.; Anuar, A.N.; Mahdzir, A.M.; Adnan, N.H.M. Enhancing disaster resilience: Overview of resilient housing. Int. J. Acad. Res. Bus. Soc. Sci. 2023, 13, 261–275. [Google Scholar] [CrossRef]
- D’Amore, A.D.A. Projeta-se Habitação Social: A Abordagem do Tema em Cursos de Arquitetura e Urbanismo. Ph.D. Thesis, Departamento de Arquitetura e Urbanismo, Universidade Federal do Rio Grande do Sul, Viçosa, Brazil, 2019. [Google Scholar]
- Ribeiro, J.L.A.; Villa, S.B. Resiliência no ambiente construído, habitação social e avaliação pós-ocupação: Uma relação necessária para obtenção da ODS 11 (Revisão da Literatura). Sci. J. ANAP 2023, 1, 6. Available online: https://publicacoes.amigosdanatureza.org.br/index.php/anap/article/view/4285 (accessed on 22 February 2025). [CrossRef]
- Metwally, E.A.; Ismail, M.R.; Farid, A.A. Advancing building assessment tools: Achieving sustainable development goals through the fusion of occupant-centric IoT principles and sustainable practices. Buildings 2024, 14, 1798. [Google Scholar] [CrossRef]
- Urazán-Bonells, C.F.; Rondón-Quintana, H.A.; Caicedo-Londoño, M.A. The effects of economic sector GDP on low-income housing supply: Colombia’s regions case. Buildings 2024, 14, 267. [Google Scholar] [CrossRef]
Disclaimer/Publisher’s Note: The statements, opinions and data contained in all publications are solely those of the individual author(s) and contributor(s) and not of MDPI and/or the editor(s). MDPI and/or the editor(s) disclaim responsibility for any injury to people or property resulting from any ideas, methods, instructions or products referred to in the content. |
© 2025 by the authors. Licensee MDPI, Basel, Switzerland. This article is an open access article distributed under the terms and conditions of the Creative Commons Attribution (CC BY) license (https://creativecommons.org/licenses/by/4.0/).

