BIM for Sustainable Redevelopment of a Major Office Building in Rome
Abstract
1. Introduction
- Energy transition, massive investment in the development and expansion of renewable energies such as solar, wind and hydropower to reduce dependence on fossil fuels;
- Circular economy, to reduce waste, improve resource efficiency and promote sustainability throughout the life cycle of products;
- Sustainable agriculture, with a “farm to fork” strategy to reduce the environmental impact of agriculture by promoting sustainable practices, reducing pesticide use and increasing efficiency in the use of natural resources.
1.1. Energy Requalification of Buildings
1.2. Advanced Digital System
- -
- Continuity of plant service, the building must maintain its productivity during the refurbishment work. This means that all plant operations must continue without interruption, so that work can continue without interruption;
- -
- Maintaining the existing distribution network, the current structure of the plant network must be maintained, with interventions limited to areas dedicated to energy production. This approach minimizes the environmental impact and structural changes by focusing only on the plant areas without affecting the working environment.
2. Materials and Methods
2.1. Characteristics of the Case Study Building
- Rsi is the boundary resistance of the internal surface of the structure [m2K/W];
- is the thermal resistance of one or more layers of homogenous material [m2K/W];
- Rn is is the thermal resistance of layers of non-homogeneous material [m2K/W];
- C is the thermal conductance [W/m2K];
- Ra is the thermal resistance of the cavities [m2K/W];
- Rse is the boundary resistance of the external surface of the structure [m2K/W];
- λ is the thermal conductivity of the materials [W/mK];
- is the thickness of the i-th layer of the wall [m].
- is the thermal transmittance of the window frame, expressed in W/(m2K);
- is the area of the window frame or window compartment dimension considered, externally expressed in m2;
- is the area of the glass, expressed in m2;
- is the thermal transmittance of the glass, expressed in W/(m2K);
- is the area of the window (frame), expressed in m2;
- is the thermal transmittance of the frame, expressed in W/(m2K);
- is the perimeter of the glass, expressed in m;
- is the linear thermal transmittance of the spacer, expressed in W/(mK).
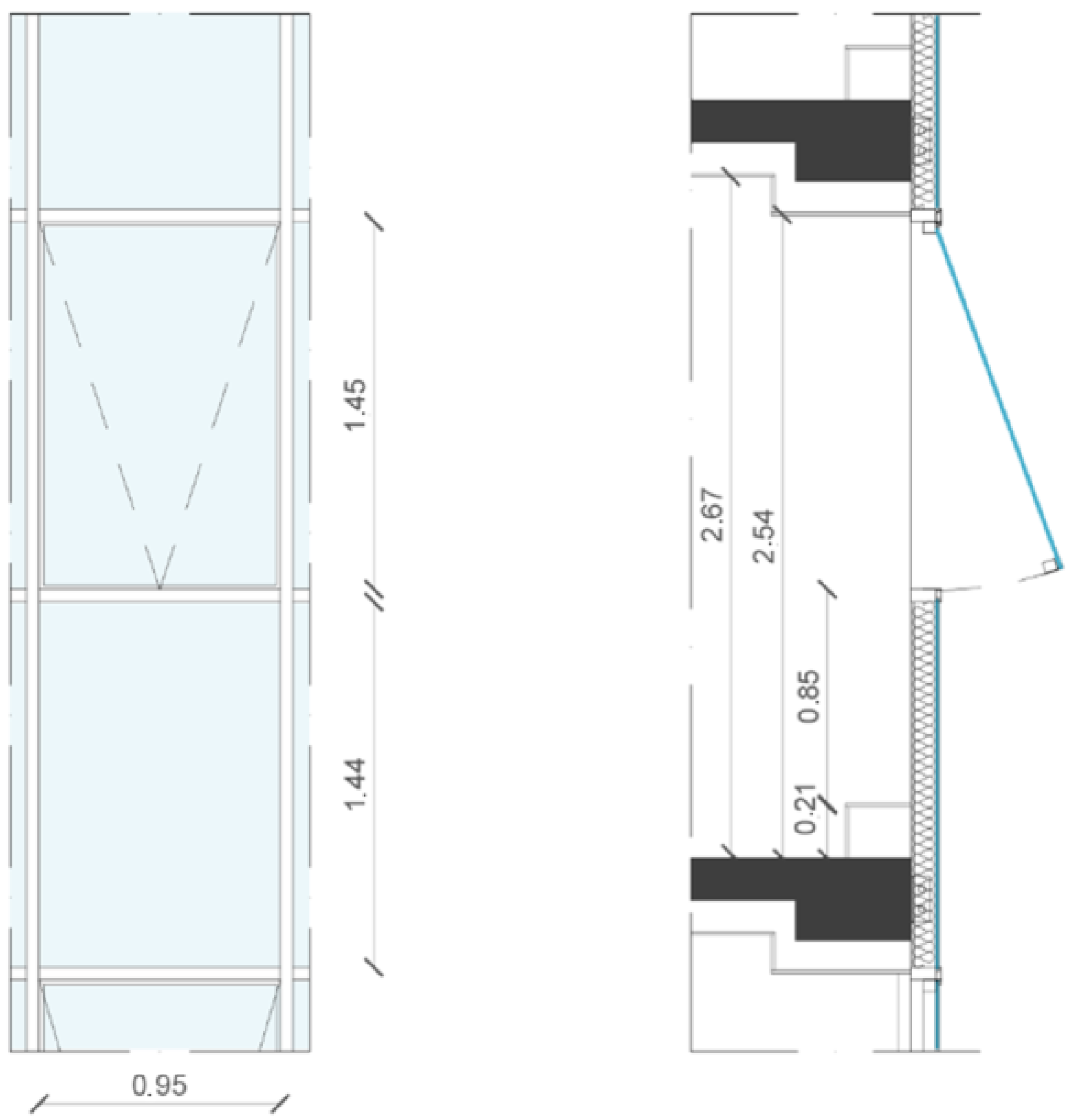
| Internal Project Temperature | External Project Temperature | Internal Relative Humidity | External Relative Humidity | |
|---|---|---|---|---|
| Winter project | 20 °C | 0 °C | 50% | 39.80% |
| Summer project | 26 °C | 34 °C | 50% | 50% |
2.2. BIM Methodology
- -
- LOD 100: the element is represented schematically with no defined dimensional or material specifications;
- -
- LOD 200: approximate dimensions and the location are defined, with basic parameters;
- -
- LOD 300: the model shows the exact dimensions, shape and location, allowing for a more detailed analysis;
- -
- LOD 400: the model contains useful information for the manufacturing and assembly phases;
- -
- LOD 500 (as-built): the model corresponds to the work carried out, with elements verified in terms of the geometry, quantity and location.
- is the ideal heat energy demand of the building for heating;
- is the total heat transfer for heating;
- is the transmission heat transfer for heating;
- is the ventilation heat transfer for heating;
- are the total heat inputs;
- are the internal heat inputs;
- is the solar heat input;
- is the heat input use factor.
- is the ideal heat energy demand of the building for cooling;
- is the total heat transfer for cooling;
- is the transmission heat transfer for cooling;
- is the ventilation heat transfer for cooling;
- are the total heat inputs;
- are the internal heat inputs;
- is the solar heat input;
- is the heat input use factor.
3. Results and Discussion
3.1. Economic Assessment
- -
- -
- -
- -
- In the baseline scenario, the ROI is 354.6%, indicating a significant return on the initial investment;
- -
- In the optimistic scenario, the ROI increases to 621.5% due to a combination of lower efficiency losses and higher energy prices;
- -
- In the pessimistic scenario, the investment remains profitable with an ROI of 159.6%, albeit reduced because of higher maintenance costs and lower energy prices.
3.2. Comparison with the Literature
4. Conclusions
- Replacement of obsolete AHUs with new, state-of-the-art machines with a double-heat-recovery system with adiabatic cooling and humidification;
- Replacement of cooling units with high-efficiency heat pumps that reduce the greenhouse effect and powered by environmentally compatible fluid with a minimum GWP;
- Replacement of methane boilers with CO2 recovery heat pumps, which extract renewable thermal energy contained in the atmosphere through the evaporator at low temperature;
- Replacement of existing photovoltaic panels with new high-efficiency monocrystalline panels.
Author Contributions
Funding
Data Availability Statement
Conflicts of Interest
References
- Ciampittiello, M.; Marchetto, A.; Boggero, A. Water Resources Management under Climate Change: A Review. Sustainability 2024, 16, 3590. [Google Scholar] [CrossRef]
- Pancewicz, A.; Kurianowicz, A. Urban Greening in the Process of Climate Change Adaptation of Large Cities. Energies 2024, 17, 377. [Google Scholar] [CrossRef]
- Daxayani, C.; Ananthamoorthy, N.P.; Gokulnath, G. Navigating the Anthropocene: Addressing Global Challenges for the Environmental and Climate Change. In Global Challenges for the Environment and Climate Change; Idris, S., Ed.; IGI Global: Hershey, PA, USA, 2024; pp. 37–54. [Google Scholar] [CrossRef]
- Dokupilová, D.; Stojilovska, A.; Palma, P.; Gouveia, J.P.; Paschalidou, E.G.; Barrella, R.; Feenstra, M.; Horta, A.; Sánchez-Guevara, C.; Kádár, J.; et al. Exploring Energy Poverty in Urban and Rural Contexts in the Era of Climate Change: A Comparative Analysis of European Countries and Israel. Energies 2024, 17, 2939. [Google Scholar] [CrossRef]
- Tol, R.S.J. A meta-analysis of the total economic impact of climate change. Energy Policy 2024, 185, 113922. [Google Scholar] [CrossRef]
- Teske, S.; Pregger, T. Science-Based Industry Greenhouse Gas (GHG) Targets: Defining the Challenge. In Achieving the Paris Climate Agreement Goals; Teske, S., Ed.; Springer: Cham, Switzerland, 2022. [Google Scholar] [CrossRef]
- European Council. Paris Agreement on Climate Change. Available online: https://www.consilium.europa.eu/en/policies/climate-change/paris-agreement/ (accessed on 13 September 2024).
- The White House. Inflation Reduction Act. Available online: https://bidenwhitehouse.archives.gov/cleanenergy/inflation-reduction-act-guidebook/ (accessed on 13 September 2024).
- European Union External Action. China Carbon Neutrality in 2060. Available online: https://www.eeas.europa.eu/eeas/china-carbon-neutrality-2060-possible-game-changer-climate_en (accessed on 13 September 2024).
- Eurepan Union. Target for 2050. Available online: https://ec.europa.eu/info/energy-climate-change-environment/overall-targets-and-reporting/2050-targets_it (accessed on 11 January 2024).
- 6th Evaluation Report for Climate Change. Available online: https://www.ipcc.ch/2021/08/09/ar6-wg1-20210809-pr/ (accessed on 10 July 2024).
- European Commission. Energy Performance of Buildings Directive (EPBD). Available online: https://energy.ec.europa.eu/topics/energy-efficiency/energy-efficient-buildings/energy-performance-buildings-directive_en (accessed on 10 January 2025).
- Ministero Dello Sviluppo Economico: Piano Nazionale per L’efficienza Energetica (PAEE). 2017. Available online: https://www.efficienzaenergetica.enea.it/glossario-efficienza-energetica/lettera-p/paee.html (accessed on 28 February 2025).
- Piano Nazionale Ripresa e Resilienza (PNRR), Next Generation UE. 2021. Available online: https://www.italiadomani.gov.it/content/sogei-ng/it/it/home.html (accessed on 28 February 2025).
- European Parliament. Directive 2012/27/EU of the European Parliament and of the Council of 25 October 2012 on energy efficiency. Off. J. Eur. Union Dir. 2012, 315, 1–56. [Google Scholar]
- Direttiva 2009/28/CE del Parlamento Europeo e del Consiglio del 23 Aprile 2009 Sulla Promozione Dell’Uso Dell’Energia da Fonti Rinnovabili, Recante Modifica e Successiva Abrogazione Delle Direttive 2001/77/CE e 2003/30/CE. Available online: https://eur-lex.europa.eu/legal-content/IT/TXT/PDF/?uri=CELEX:02009L0028-20210701 (accessed on 8 March 2024).
- Ministero Dello Sviluppo Economico, Strategia per la Riqualificazione Energetica del Parco Immobiliare Nazionale. Available online: https://www.mimit.gov.it/images/stories/documenti/STREPIN_2020_rev_25-11-2020.pdf (accessed on 13 September 2024).
- European Union. Energy Performance of Buildings Directive. Available online: https://epb.center/epb-standards/energy-performance-buildings-directive-epbd/ (accessed on 13 September 2024).
- Nearly Zero Energy Buildings Definitions Across Europe. Episcope Project, Brussels. 2015. Available online: https://www.eumonitor.eu/9353000/1/j4nvk6yhcbpeywk_j9vvik7m1c3gyxp/vk6b8ag0qcmz (accessed on 14 August 2020).
- Mostafazadeh, F.; Eirdmousa, S.J.; Tavakolan, M. Energy, economic and comfort optimization of building retrofits considering climate change: A simulation-based NSGA-III approach. Energy Build. 2023, 280, 112721. [Google Scholar] [CrossRef]
- Şirin, C.; Goggins, J.; Hajdukiewicz, M. A review on building-integrated photovoltaic/thermal systems for green buildings. Appl. Therm. Eng. 2023, 229, 120607. [Google Scholar] [CrossRef]
- Calama-González, C.M.; Suárez, R.; León-Rodríguez, Á.L. Mitigation of climate change in Mediterranean existing social dwellings through numerical optimization of building stock models. Energy Build. 2022, 266, 112109. [Google Scholar] [CrossRef]
- Barone, G.; Vardopoulos, I.; Attia, S.; Vassilliades, C. Optimizing energy-efficient building renovation: Integrating double-skin façades with solar systems in the Mediterranean landscape. Energy Rep. 2024, 12, 2933–2945. [Google Scholar] [CrossRef]
- Galimshina, A.; Moustapha, M.; Hollberg, A.; Lasvaux, S.; Sudret, B.; Habert, G. Strategies for robust renovation of residential buildings in Switzerland. Nat. Commun. 2024, 15, 2227. [Google Scholar] [CrossRef]
- Li, K.; Zhong, W.; Zhang, T. Improving building retrofit Decision-Making by integrating passive and BIPV techniques with ensemble model. Energy Build. 2024, 323, 114727. [Google Scholar] [CrossRef]
- Piras, G.; Muzi, F.; Tiburcio, V.A. Digital Management Methodology for Building Production Optimization through Digital Twin and Artificial Intelligence Integration. Buildings 2024, 14, 2110. [Google Scholar] [CrossRef]
- Piras, G.; Agostinelli, S.; Muzi, F. Digital Twin Framework for Built Environment: A Review of Key Enablers. Energies 2024, 17, 436. [Google Scholar] [CrossRef]
- Oulefki, A.; Amira, A.; Kurugollu, F.; Soudan, B. Dataset of IoT-based energy and environmental parameters in a smart building infrastructure. Data Brief 2024, 56, 110769. [Google Scholar] [CrossRef] [PubMed]
- Li, J. Optimization strategy of property energy management based on artificial intelligence. Energy Inf. 2024, 7, 79. [Google Scholar] [CrossRef]
- Alexandrou, K.; Thravalou, S.; Artopoulos, G. Heritage-BIM for energy simulation: A data exchange method for improved interoperability. Build. Res. Inf. 2023, 52, 373–386. [Google Scholar] [CrossRef]
- Shehata, A.O.; Hassan, A.M.; Shahda, M.M.; Megahed, N.A. Green retrofitting of heritage buildings based on (3Ts) framework: An applied case study. Front. Archit. Res. 2024, 13, 776–798. [Google Scholar] [CrossRef]
- Alhammad, M.; Eames, M.; Vinai, R. Enhancing Building Energy Efficiency through Building Information Modeling (BIM) and Building Energy Modeling (BEM) Integration: A Systematic Review. Buildings 2024, 14, 581. [Google Scholar] [CrossRef]
- Autodesk. Green Building Studio. Available online: https://gbs.autodesk.com/gbs (accessed on 9 January 2025).
- Oktavian, G.H.; Wijatmiko, I.; Nainggolan, C.R.; Devia, Y.P.; Anwar, M.R. Energy Efficient Design of Building Based on Building Information Modelling (BIM). Int. J. Integr. Eng. 2024, 16, 31–38. [Google Scholar] [CrossRef]
- Maglad, A.M.; Houda, M.; Alrowais, R.; Khan, A.M.; Jameel, M.; Rehman, S.K.U.; Khan, H.; Javed, M.F.; Rehman, M.F. Bim-based energy analysis and optimization using insight 360 (case study). Case Stud. Constr. Mater. 2023, 18, e01755. [Google Scholar] [CrossRef]
- Mehraban, M.H.; Alnaser, A.A.; Sepasgozar, S.M.E. Building Information Modeling and AI Algorithms for Optimizing Energy Performance in Hot Climates: A Comparative Study of Riyadh and Dubai. Buildings 2024, 14, 2748. [Google Scholar] [CrossRef]
- Hmidah, N.A.; Bin Haron, N.A.; Hizami, A.A.; Law, T.H.; Altohami, A.B.A. Energy Consumption of Retrofitting Existing Public Buildings in Malaysia under BIM Approach: Pilot Study. Sustainability 2023, 15, 10293. [Google Scholar] [CrossRef]
- UNI EN ISO 6946:2018; Componenti ed Elementi per Edilizia—Resistenza Termica e Trasmittanza Termica—Metodi di Calcolo. Available online: https://store.uni.com/uni-en-iso-6946-2018 (accessed on 10 January 2025).
- UNI EN ISO 10077-1:2018; Prestazione Termica di Finestre, Porte e Chiusure Oscuranti—Calcolo Della Trasmittanza Termica—Parte 1. Available online: https://store.uni.com/uni-en-iso-10077-1-2018 (accessed on 10 January 2025).
- American Institute of Architects. AIA G202-2013 BIM Protocol. Available online: https://shop.aiacontracts.com/contract-documents/22466-project-building-information-modeling-protocol-form-vbs-project-edition (accessed on 4 June 2024).
- UNI/TS 11300-1:2014; Prestazioni Energetiche Degli Edifici—Parte 1: Determinazione del Fabbisogno di Energia Termica Dell’edificio per la Climatizzazione Estiva ed Invernale. Available online: https://store.uni.com/uni-ts-11300-1-2014 (accessed on 10 January 2025).
- Gazzetta Ufficiale Della Repubblica Italiana, LEGGE 9 Gennaio 1991, n. 10. Available online: https://www.gazzettaufficiale.it/eli/id/1991/01/16/091G0015/sg (accessed on 8 October 2024).
- Meng, X.; Zhou, X.; Li, Z. Review of the Coupled System of Solar and Air Source Heat Pump. Energies 2024, 17, 6045. [Google Scholar] [CrossRef]
- Zafaranchi, M.; Riddell, W.T.; Chan, N.B.; Saliba, E.; Leung, L. Evaluating the Environmental Impact of Heat Pump Systems: An Integrated Approach to Sustainable Building Operations. Energies 2025, 18, 388. [Google Scholar] [CrossRef]
- Januário, M.; Gomes, R.; Baptista, P.; Ferrão, P. Integrated Energy and Environmental Modeling to Design Cost-Effective Building Solutions at a Regional Level. Energies 2024, 17, 5730. [Google Scholar] [CrossRef]
- Istituto Superiore per la Protezione e la Ricerca Ambientale (ISPRA), Fattori di Emissione di CO2. Available online: https://www.isprambiente.gov.it/it/pubblicazioni/rapporti/fattori-di-emissione-di-co2-nel-settore-elettrico-e-analisi-della-decomposizione-delle-emissioni?utm_source=chatgpt.com (accessed on 9 January 2025).
- Autorità di Regolazione per Energia Reti e Ambiente (ARERA). Prezzi e tariffe. Available online: https://www.arera.it/area-operatori/prezzi-e-tariffe (accessed on 10 January 2025).
- Rhenals-Julio, J.D.; Martínez, H.A.; Oviedo, M.D.; Arango, J.F.; Fandiño JM, M. Economic Assessment of the Potential for Renewable Based Microgrids Generation Systems: An Application in a University Building. Int. J. Energy Econ. Policy 2024, 15, 206–212. [Google Scholar] [CrossRef]
- Stoyanov, L.; Zarkov, Z.; Milenov, V.; Bachev, I.; Lazarov, V. Experimental Study Of Photovoltaic Panels’ Degradation and Technology Evolution. In Proceedings of the 2024 9th International Conference on Energy Efficiency and Agricultural Engineering (EE&AE), Ruse, Bulgaria, 27–29 June 2024; pp. 1–5. [Google Scholar] [CrossRef]
- Lyócsa, Š.; Todorova, N. Forecasting of clean energy market volatility: The role of oil and the technology sector. Energy Econ. 2024, 132, 107451. [Google Scholar] [CrossRef]
- Yu, S.; Liu, X.; Li, R.; Yin, Z.; Chen, Z.; Han, F.; Li, S. Demand side management full season optimal operation potential analysis for coupled hybrid photovoltaic/thermal, heat pump, and thermal energy storage systems. J. Energy Storage 2024, 80, 110375. [Google Scholar] [CrossRef]
- Dannemand, M.; Sifnaios, I.; Tian, Z.; Furbo, S. Simulation and optimization of a hybrid unglazed solar photovoltaic-thermal collector and heat pump system with two storage tanks. Energy Convers. Manag. 2020, 206, 112429. [Google Scholar] [CrossRef]
- Franzoi, N.; Prada, A.; Verones, S.; Baggio, P. Enhancing PV self-consumption through energy communities in heating-dominated climates. Energies 2021, 14, 4165. [Google Scholar] [CrossRef]
- Zhang, X.; Ge, Y.; Patel, R.V. Renewable Energy Integration and Energy Efficiency Enhancement for a Net-Zero-Carbon Commercial Building. Buildings 2025, 15, 414. [Google Scholar] [CrossRef]
- Rabczak, S.; Mateichyk, V.; Smieszek, M.; Nowak, K.; Kolomiiets, S. Evaluating the Energy Efficiency of Combining Heat Pumps and Photovoltaic Panels in Eco-Friendly Housing. Appl. Sci. 2024, 14, 5575. [Google Scholar] [CrossRef]
- Ołtarzewska, A.; Krawczyk, D.A. Simulation and Performance Analysis of an Air-Source Heat Pump and Photovoltaic Panels Integrated with Service Building in Different Climate Zones of Poland. Energies 2024, 17, 1182. [Google Scholar] [CrossRef]
- Nicoletti, F.; Ramundo, G.; Arcuri, N. Optimal operating strategy of hybrid heat pump − boiler systems with photovoltaics and battery storage. Energy Convers. Manag. 2025, 323, 119233. [Google Scholar] [CrossRef]
- Woroniak, G.; Piotrowska-Woroniak, J.; Woroniak, A.; Owczarek, E.; Giza, K. Analysis of the Hybrid Power-Heating System in a Single-Family Building, along with Ecological Aspects of the Operation. Energies 2024, 17, 2601. [Google Scholar] [CrossRef]
- Vallati, A.; Di Matteo, M.; Sundararajan, M.; Muzi, F.; Fiorini, C.V. Development and optimization of an energy saving strategy for social housing applications by water source-heat pump integrating photovoltaic-thermal panels. Energy 2024, 301, 131531. [Google Scholar] [CrossRef]



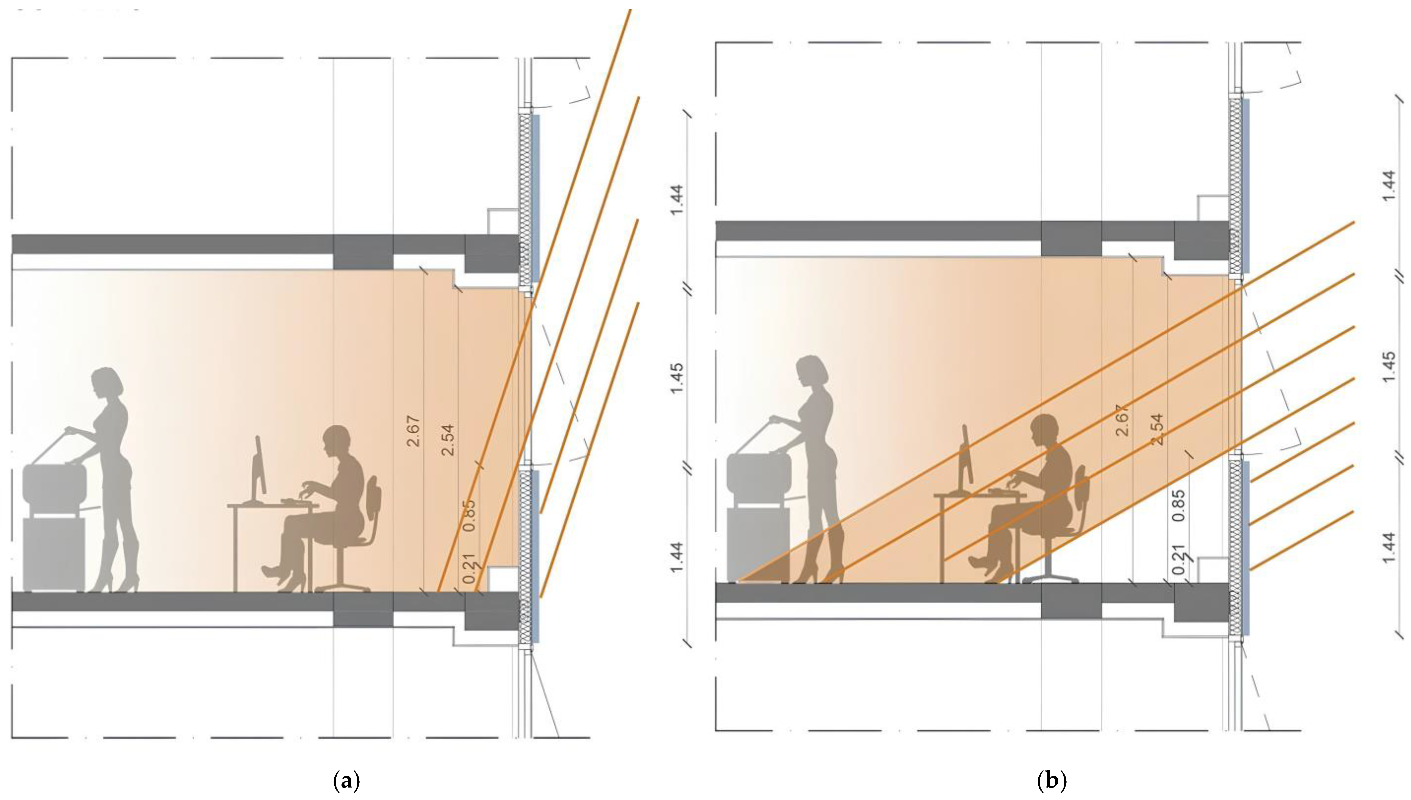
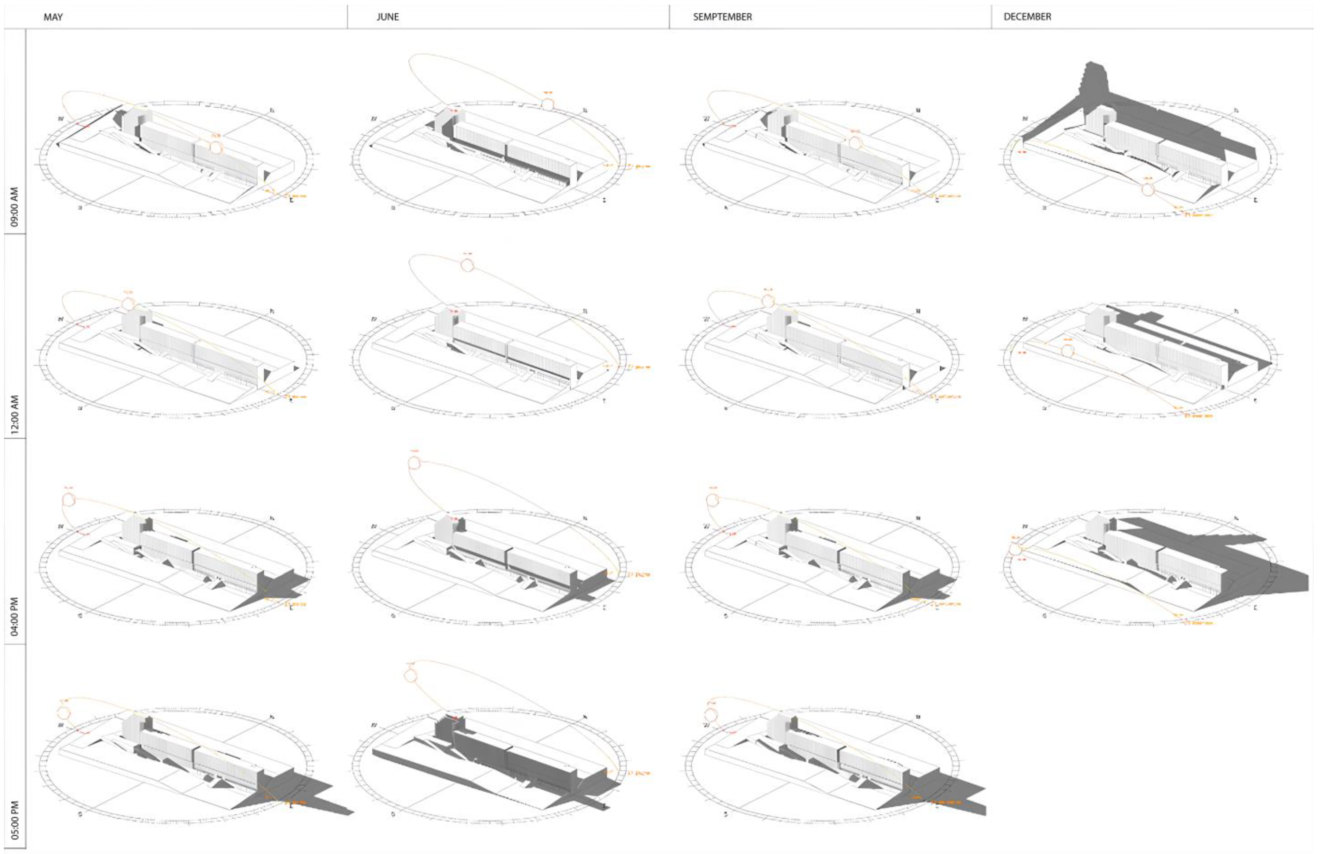
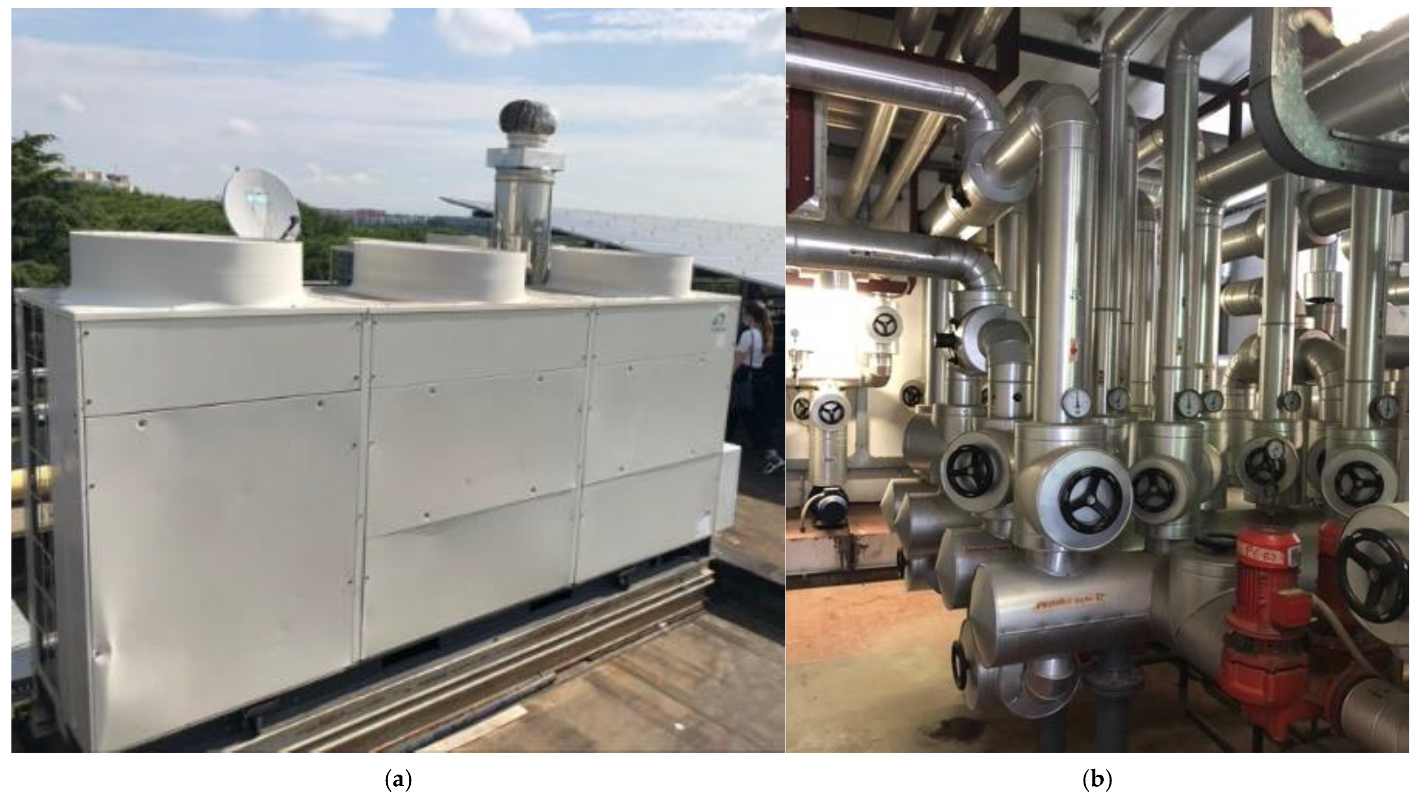

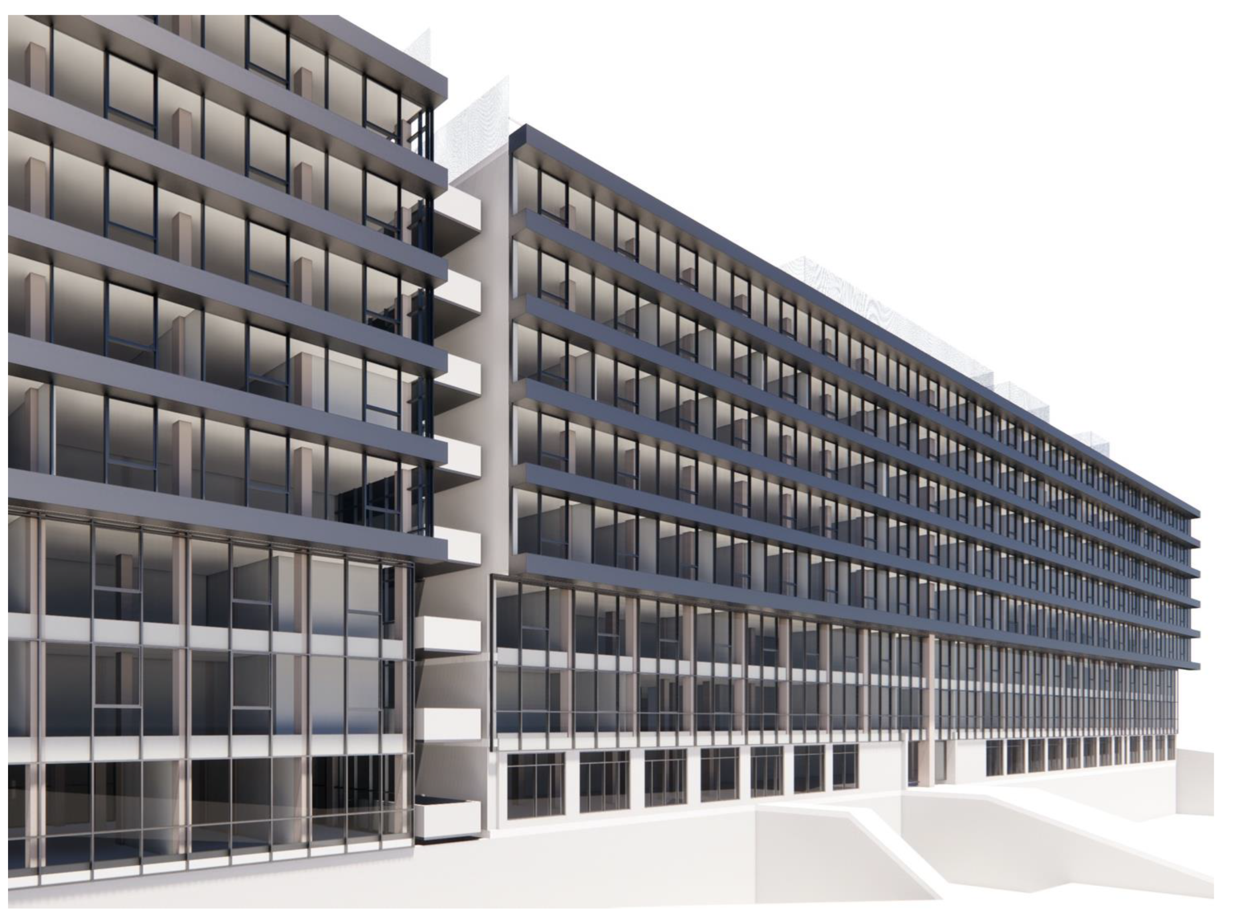
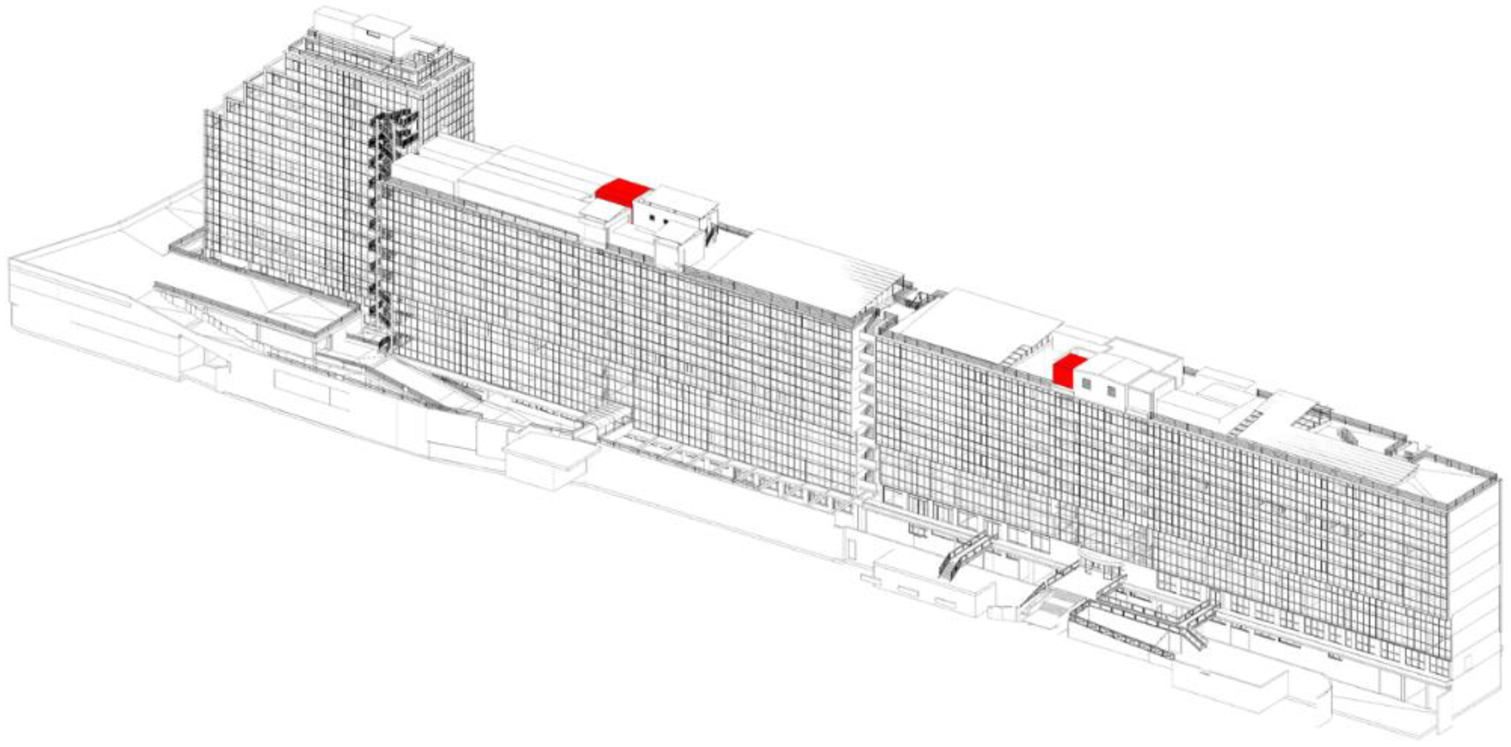
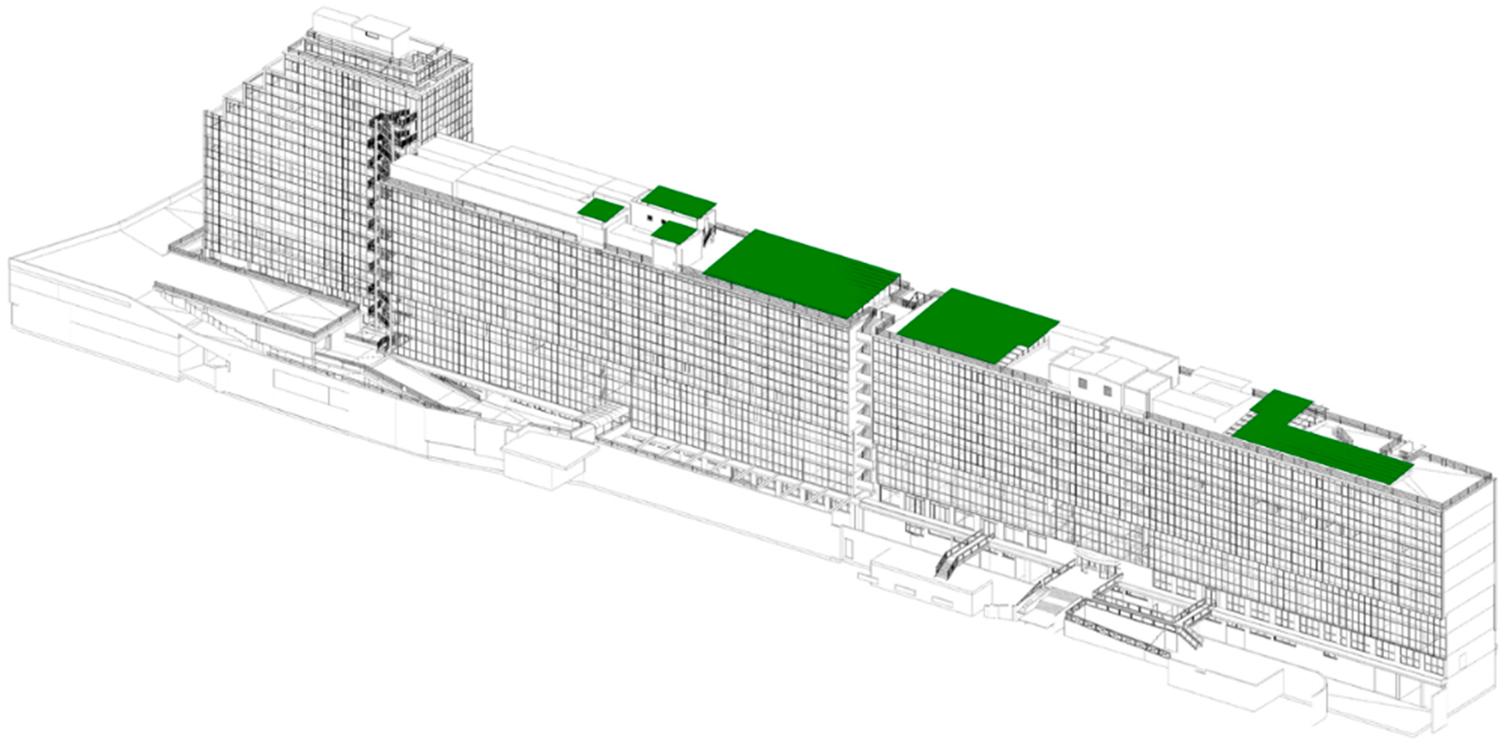


| Orientation | Transparent Surface [%] | Opaque Surface [%] | |
|---|---|---|---|
| Building A | South | 79 | 21 |
| North | 79 | 21 | |
| Building B | South | 79 | 21 |
| North | 78 | 22 | |
| Building C | South | 91 | 9 |
| North | 91 | 9 | |
| East | 63 | 37 | |
| West | 88 | 12 | |
| Total opaque [m2] | 2075.49 | ||
| Total transparent [m2] | 8301.97 | ||
| Heating Generator 1 | Heating Generator 2 | Cooling Generator 1 | Cooling Generator 2 | |
|---|---|---|---|---|
| Buildings A–C | ||||
| Type | Natural gas boiler | Natural gas boiler | Refrigeration unit | Refrigeration unit |
| Nominal power [kW] | 684 | 449 | ||
| Heating/cooling capacity [kW] | 638 | 409 | 299.5 | 299.5 |
| Energy vector | Methane | Methane | Electricity | Electricity |
| Installation year | 1999 | 1999 | 2000 | 2000 |
| Building B | ||||
| Type | Natural gas boiler | Natural gas boiler | Refrigeration unit | Refrigeration unit |
| Nominal power [kW] | 511 | 260 | ||
| Heating/cooling capacity [kW] | 465 | 236 | 237.5 | 237.5 |
| Energy vector | Methane | Methane | Electricity | Electricity |
| Installation year | 1999 | 1999 | 2001 | 2001 |
| Destination of Use | Crowding | Outdoor Air Flow | |||
|---|---|---|---|---|---|
| pers/m2 | qae,p (m3/h)/pers | qae,A (m3/h)/m2 | qae,V (m3/h)/m3 | ||
| Offices | single offices | 0.06 | 40 | ||
| open space | 0.12 | 40 | |||
| meeting rooms | 0.60 | 36 | |||
| CED | 0.08 | 26 | |||
| bathrooms, services | 8 | ||||
| Heating Generator | Cooling Generator | |
|---|---|---|
| Buildings A–C | ||
| Type | Air–water heat pump | |
| Nominal power [kW] | 1050 | 980 |
| Heating/cooling capacity [kW] | 1030 | 950 |
| Energy vector | Electricity | |
| Installation year | 2024 | |
| Building B | ||
| Type | Air–water heat pump | |
| Nominal power [kW] | 725 | 710 |
| Heating/cooling capacity [kW] | 710 | 700 |
| Energy vector | Electricity | |
| Installation year | 2024 | |
Disclaimer/Publisher’s Note: The statements, opinions and data contained in all publications are solely those of the individual author(s) and contributor(s) and not of MDPI and/or the editor(s). MDPI and/or the editor(s) disclaim responsibility for any injury to people or property resulting from any ideas, methods, instructions or products referred to in the content. |
© 2025 by the authors. Licensee MDPI, Basel, Switzerland. This article is an open access article distributed under the terms and conditions of the Creative Commons Attribution (CC BY) license (https://creativecommons.org/licenses/by/4.0/).
Share and Cite
Piras, G.; Muzi, F. BIM for Sustainable Redevelopment of a Major Office Building in Rome. Buildings 2025, 15, 824. https://doi.org/10.3390/buildings15050824
Piras G, Muzi F. BIM for Sustainable Redevelopment of a Major Office Building in Rome. Buildings. 2025; 15(5):824. https://doi.org/10.3390/buildings15050824
Chicago/Turabian StylePiras, Giuseppe, and Francesco Muzi. 2025. "BIM for Sustainable Redevelopment of a Major Office Building in Rome" Buildings 15, no. 5: 824. https://doi.org/10.3390/buildings15050824
APA StylePiras, G., & Muzi, F. (2025). BIM for Sustainable Redevelopment of a Major Office Building in Rome. Buildings, 15(5), 824. https://doi.org/10.3390/buildings15050824







