Research on the Coupling of Public Space Morphology and Summer Wind Environment in Qingdao’s Urban Villages
Abstract
1. Introduction
2. Materials and Methods
2.1. Study Area Profile
2.2. Urban Village Modeling
2.3. Urban Village Public Space Morphology Study
2.3.1. Determination and Acquisition of Public Space Morphology Indicators
2.3.2. Data Acquisition and Processing
2.4. Wind Environment Simulation Studies
2.4.1. CFD Simulation Steps and Parameter Settings
2.4.2. CFD Software Simulation Verification and Real Measurement Analysis
2.4.3. Wind Environment Evaluation Criteria
2.4.4. Data Analysis
2.5. Statistical Analysis Method
2.5.1. Data Preprocessing
2.5.2. Correlation Analysis
2.5.3. Multivariate Regression Analysis
2.5.4. Threshold Analysis
3. Results
3.1. Coupled Analysis of Outdoor Public Space Morphology Indicators and Summer Wind Environment in Urban Village
3.1.1. Correlation Analysis Between Public Space Morphology Indicators and Average Wind Speed Ratio
3.1.2. Multiple Linear Regression Analysis of Public Space Morphology Indicators and Mean Wind Speed Ratio
3.2. Study on Numerical Range of Outdoor Public Space Morphology Indicators in Urban Villages Based on Comfort Needs
3.2.1. Correlation Analysis Between Public Space Morphology Indicators and Comfort Zone Area Ratio
3.2.2. Study on Numerical Range of Outdoor Public Space Morphology Indicators in Urban Villages
- Range of Household Profile Density Values for Urban Villages
- Range of Enclosure Values for Urban Villages
- Range of Values for Urban Village Dispersion
4. Discussion
4.1. Mechanisms for Coupling Public Morphological Indicators with Wind Environment
4.2. Explanatory Power and Practical Implications of Regression Modeling
4.3. Threshold Effect of Comfort Zone Area Ratio
- Density Control Strategy: In response to the phenomenon of high building density in urban villages—wherein the household density exceeds the critical value of 0.5358—the density indicator should be reduced through building de-concentration and volume reduction. This reduction can improve the comfort level of outdoor public space in urban villages.
- Boundary Opening Strategy: In the context of closed space patterns characterized by excessive enclosure, exceeding a threshold of 0.8228, measures such as interface infiltration and path connectivity have been shown to effectively enhance spatial accessibility and restore the comfort zone area ratio to an acceptable range.
- Dispersion Compensation Strategy: In the overly discrete areas with a dispersion index > 17.21, micro-renewal measures such as implanting small pocket parks and adding community nodes can strengthen the spatial network correlation and achieve the synergy and optimization of comfort and spatial efficiency.
4.4. Practical Applications and Policy Recommendations
5. Conclusions
- The findings of the study indicated a significant negative correlation between house profile density and enclosure, on the one hand, and the average wind speed ratio, on the other hand. In contrast, a positive correlation was observed between dispersion and wind speed ratio. The order of their influence was determined to be enclosure > dispersion > house profile density. The findings of this study suggest that linear regression models can effectively predict the quality of wind environments and provide a quantitative tool for the planning of ventilation corridors.
- Univariate regression analysis was employed to ascertain the optimization thresholds of key morphological indicators, yielding the following results: household profile density ≤ 0.5358, enclosure ≤ 0.8228, dispersion ≤ 17.21. The study proposes a graded control strategy, which is as follows: priority is given to building deconstruction for areas with excessive household profile density; interface infiltration design is adopted for areas with excessive enclosure; and spatial relevance is enhanced by implanting micro-greens in areas with high dispersion.
- A three-dimensional “planning–design–policy” transformation path is proposed, which is outlined as follows: at the planning level, ventilation corridors are delineated and morphological indicators are strictly controlled; at the design level, staggered layouts and open corridors are adopted; and at the policy level, thresholds are incorporated into the technical standards for urban renewal.
Author Contributions
Funding
Data Availability Statement
Conflicts of Interest
References
- Tan, M.Q. Urban regeneration action ‘limit demolition order’ landing Ministry of Housing and Construction issued ‘on the implementation of urban regeneration action to prevent large-scale demolition and construction of the issue of notice’. China Eng. Consult. 2021, 10, 5. [Google Scholar]
- Hao, P.; Sliuzas, R.; Geertman, S. The development and redevelopment of urban villages in Shenzhen. Habitat Int. 2011, 35, 214–224. [Google Scholar]
- Lai, Y.; Tang, B.; Chen, X.; Zheng, X. Spatial determinants of land redevelopment in the urban renewal processes in Shenzhen, China. Land Use Policy 2021, 103, 12. [Google Scholar]
- Jiang, Y.; Mohabir, N.; Ma, R.; Wu, L.; Chen, M. Whose village? Stakeholder interests in the urban renewal of Hubei old village in Shenzhen. Land Use Policy 2020, 91, 9. [Google Scholar]
- Li, J.W.; Sun, S.J.; Li, J.G. The dawn of vulnerable groups: The inclusive reconstruction mode and strategies for urban villages in China. Habitat Int. 2021, 110, 8. [Google Scholar]
- Gao, Q.; Yin, D.; Zhu, H. Urban regeneration and emotional politics of place in Liede Village, Guangzhou, China. Habitat Int. 2020, 103, 8. [Google Scholar]
- Thinh, N.K.; Gao, Y.; Pitts, A. Villages-in-the-city in China and Vietnam: Comparative morphological transformation and incorporated process in Kunming and Hanoi. Cities 2024, 150, 17. [Google Scholar] [CrossRef]
- van Oostrum, M. Access, density and mix of informal settlement: Comparing urban villages in China and India. Cities 2021, 117, 12. [Google Scholar]
- Tan, Y.; He, J.; Han, H.; Zhang, W. Evaluating residents’ satisfaction with market-oriented urban village transformation: A case study of Yangji Village in Guangzhou, China. Cities 2019, 95, 12. [Google Scholar] [CrossRef]
- Li, X.; Wang, Z.; Yu, L.; Xie, B. Exploring the gap in people ’s travel behavior between urban villages and commercial housing: The role of built environment. Travel Behav. Soc. 2024, 36, 10. [Google Scholar]
- Rui, J.; Xu, Y.; Li, X. Destigmatizing urban villages by examining their attractiveness: Quantification evidence from Shenzhen. Habitat Int. 2024, 150, 20. [Google Scholar] [CrossRef]
- Gong, Y.; Li, B.; Tong, D.; Que, J.; Peng, H. Planner-led collaborative governance and the urban form of urban villages in redevelopment: The case of Yangji Village in Guangzhou, China. Cities 2023, 142, 14. [Google Scholar] [CrossRef]
- Li, X.; Zhang, F.; Hui, E.C.-M.; Lang, W. Collaborative workshop and community participation: A new approach to urban regeneration in China. Cities 2020, 102, 102743. [Google Scholar]
- Wang, M.; Zhang, J.; Zou, H.; Huang, Z.; Zhang, L. Constructing an ideal home: Affective atmosphere creation as a public participation strategy for urban village renovation. Cities 2024, 146, 104777. [Google Scholar]
- Zhou, Z. Towards collaborative approach? Investigating the regeneration of urban village in Guangzhou, China. Habitat Int. 2014, 44, 297–305. [Google Scholar] [CrossRef]
- Rui, J.; Li, X. Decoding vibrant neighborhoods: Disparities between formal neighborhoods and urban villages in eye-level perceptions and physical environment. Sustain. Cities Soc. 2024, 101, 32. [Google Scholar] [CrossRef]
- Margier, A. The institutionalization of ’tiny home’ villages in Portland: Innovative solution to address homelessness or preclusion of radical housing practices? Cities 2023, 137, 104333. [Google Scholar]
- Thinh, N.K.; Kamalipour, H. The morphogenesis of villages-in-the-city: Mapping incremental urbanism in Hanoi city. Habitat Int. 2022, 130, 102706. [Google Scholar] [CrossRef]
- Thinh, N.K.; Kamalipour, H.; Gao, Y. Mapping the emerging forms of informality: A comparative morphogenesis of villages-in-the-city in Vietnam. Habitat Int. 2023, 138, 102864. [Google Scholar] [CrossRef]
- DeHaan, J.M. Urban Village Zoning in San José, CA: Exploring Zoning Locations and Neighborhood Change. Ph.D. Thesis, University of Oregon, Eugene, OR, USA, 2024. [Google Scholar]
- Chaudhuri, M. Delhi and Its Urban Peripheries: Associational Life of the Village. South Asia-J. South Asian Stud. 2023, 46, 560–577. [Google Scholar] [CrossRef]
- Pinard, E. The Consolidation of ’Traditional Villages’ in Pikine, Senegal: Negotiating Legitimacy, Control and Access to Peri-Urban Land. Afr. Stud. 2021, 80, 172–189. [Google Scholar] [CrossRef]
- Mohajeri, N.; Perera, A.T.D.; Coccolo, S.; Mosca, L.; Le Guen, M.; Scartezzini, J.L. Integrating urban form and distributed energy systems: Assessment of sustainable development scenarios for a Swiss village to 2050. Renew. Energy 2019, 143, 810–826. [Google Scholar]
- Wu, K.L.; Hsieh, C.M. Computational fluid dynamics application for the evaluation of a community atrium open space design integrated with microclimate environment. Appl. Ecol. Environ. Res. 2017, 15, 1815–1831. [Google Scholar] [CrossRef]
- Zhang, L.; Hou, J.; Yu, Y.; Du, J.; Meng, X.; He, Q. Numerical simulation of outdoor wind environment of typical traditional village in the northeastern Sichuan Basin. In Proceedings of the 10th International Symposium on Heating, Ventilation and Air Conditioning (ISHVAC), Jinan, China, 19–22 October 2017; Elsevier Science Bv: Amsterdam, The Netherlands, 2017. [Google Scholar]
- Hågbo, T.-O.; Giljarhus, K.E.T. Sensitivity of urban morphology and the number of CFD simulated wind directions on pedestrian wind comfort and safety assessments. Build. Environ. 2024, 253, 111310. [Google Scholar] [CrossRef]
- Keshavarzian, E.; Jin, R.; Dong, K.; Kwok, K.C. Effect of building cross-section shape on air pollutant dispersion around buildings. Build. Environ. 2021, 197, 107861. [Google Scholar] [CrossRef]
- Zhao, J.J.; Hu, S.R. Study on Wind Environment of Streets and Lanes in Traditional Villages in Hot Summer and Cold Winter Areas: The Case of Shangfeng Village, Daye, Hubei Province. New Archit. 2021, 139–143. [Google Scholar]
- Yi, T.; Wang, H.; Liu, C.; Li, X.; Wu, J. Thermal comfort differences between urban villages and formal settlements in Chinese developing cities: A case study in Shenzhen. Sci. Total Environ. 2022, 853, 16. [Google Scholar] [CrossRef] [PubMed]
- Wang, H.; Shi, C.; Li, W.; Wang, L.; Wang, J.; Wang, G.; Hu, S. Field investigation on thermal environment and comfort of people in a coastal village of Qingdao (China) during winter. Build. Environ. 2021, 191, 14. [Google Scholar] [CrossRef]
- Fang, W.; Zhou, X.; Liu, Y.; Li, L. Analysis of Physics Environment in Urban Village Building. In Proceedings of the 10th International Symposium on Heating, Ventilation and Air Conditioning (ISHVAC), Jinan, China, 19–22 October 2017; Elsevier Science Bv: Amsterdam, The Netherlands, 2017. [Google Scholar]
- Xiong, Y.; Zhang, J.; Yan, Y.; Sun, S.; Xu, X.; Higueras, E. Effect of the spatial form of Jiangnan traditional villages on microclimate and human comfort. Sustain. Cities Soc. 2022, 87, 17. [Google Scholar] [CrossRef]
- Shen, X.; Wang, Y.; Xu, J.; Huang, T. A Study on Whether a ‘Maze’-like Layout Contributes to the Improvement of Wind Environments in Traditional Coastal Villages—A Validation Study Based on Numerical Simulation. Buildings 2024, 14, 2805. [Google Scholar] [CrossRef]
- Duan, G.; Nakamae, K.; Takemi, T. Impacts of urban morphometric indices on ventilation. Build. Environ. 2023, 229, 12. [Google Scholar] [CrossRef]
- Zhang, Q.; Dong, R.; Xu, D.; Zhou, D.; Rogora, A. Associations between summer wind environment and urban physical indicators in commercial blocks based on field measurement and simulation in Xi’an. Urban Clim. 2023, 49, 16. [Google Scholar] [CrossRef]
- Liu, W.; Miao, C.; Xiao, L.; Mai, J.; Wang, Y. Layout Optimization of Residential Buildings to Improve the Outdoor Microclimate of Neighborhoods Along an Urban Bay: A Case Study of Shantou’s Inner Bay, China. Buildings 2024, 14, 3912. [Google Scholar] [CrossRef]
- Xu, S.; Zhu, P.; Guo, F.; Yan, D.; Miao, S.; Zhang, H.; Dong, J.; Fan, X. Cold Coastal City Neighborhood Morphology Design Method Based on Multi-Objective Optimization Simulation Analysis. Buildings 2024, 14, 3176. [Google Scholar] [CrossRef]
- Zhao, Z.; Zhang, S.; Peng, Y. Analysis of Winter Environment Based on CFD Simulation: A Case Study of Long–Hu Sand Feng Shui Layout at Jiangxi Bailudong Academy Complex. Buildings 2023, 13, 1101. [Google Scholar] [CrossRef]
- Anbarsooz, M.; Amiri, M. Towards enhancing the wind energy potential at the built environment: Geometry effects of two adjacent buildings. Energy 2022, 239 Pt D, 122351. [Google Scholar] [CrossRef]
- Talwar, T.; Yuan, C. Impact of natural urban terrain on the pedestrian wind environment in neighborhoods: A CFD study with both wind and buoyancy-driven scenarios. Build. Environ. 2024, 261, 111746. [Google Scholar] [CrossRef]
- Han, B.L. Quantitative Research on Spatial Morphology of Urban Block Based on Wind Environment Evaluation; Shenyang Jianzhu University: Shenyang, China, 2020. [Google Scholar]
- Liu, S. Research on the Spatial Morphology of Urban Residential Block in Guangzhou, Based on Wind Environment Simulation; South China University of Technology: Guangzhou, China, 2018. [Google Scholar]
- Tan, L.W. Simulation of Outdoor Wind Environment in Residential Area Based on Reasonable Static Wind Rate. Building Energy Efficiency. Ph.D. Thesis, Chongqing University, Chongqing, China, 2017. [Google Scholar]
- Yang, J.Y.; Zang, T.; Fu, X.Z. Coupling Mechanism and Optimal Design of Wind Environment and Spatial Form in Urban Centres; Southeast University Press: Nanjing, China, 2016; p. 226. [Google Scholar]
- Zhang, T. Coupling Study the Wind Environment and Urban Spatial Morphology in Urban Central Area. Ph.D. Thesis, Southeast University, Nanjing, China, 2015. [Google Scholar]
- Zhou, X.Z. Study on the Evaluation System of Village Planning and Construction in Xuzhou Based on the Optimization of Wind Environment; China University of Mining and Technology: Wudaokou, China, 2022. [Google Scholar]
- Pang, Y.; Liang, Z.; Xie, P.; Li, L. Adaptive Optimization of Wind Environment in Coastal Village Spatial Forms of Western Guangdong. Buildings 2024, 14, 3721. [Google Scholar] [CrossRef]
- Zhang, Q.; Zhou, D.; Xu, D.; Rogora, A. Association between Wind Environment and Spatial Characteristics of High-Rise Residential Buildings in Cold Regions through Field Measurements in Xi’an. Buildings 2023, 13, 2007. [Google Scholar] [CrossRef]
- Yang, G.; Xuan, Y.; Zhou, Z. Influence of Building Density on Outdoor Thermal Environment of Residential Area in Cities with Different Climatic Zones in China—Taking Guangzhou, Wuhan, Beijing, and Harbin as Examples. Buildings 2022, 12, 370. [Google Scholar] [CrossRef]
- Huang, J.X.; Qi, Y.Z.; Yu, W.J.; Wang, Z.Q. Correlation between Public Space Form and Winter Monsoon Environment in Traditional Villages of Tumochuan Plain. Build. Energy Effic. 2023, 51, 123–131. [Google Scholar]
- Hu, W. Coupling Study of Spatial Morphology and Outdoor Wind Environment of University Campus in GuangZhou Based on Regression Analysis; South China University of Technology: Guangzhou, China, 2020. [Google Scholar]
- Pu, X.C. Quantitative Research on the Integrated Form of the Two-dimensional Plan to Traditional Rural Settlement; Zhejiang University: Hangzhou, China, 2012. [Google Scholar]
- GB 50736-2012; Design Code for Heating Ventilation and Air Conditioning of Civil Buildings. China Architecture & Building Press: Beijing, China, 2012.
- GB 50009-2012; Code for Structural Loading of Buildings. China Architecture & Building Press: Beijing, China, 2012.
- GB/T 50378-2019; Green Building Evaluation Standard. China Architecture & Building Press: Beijing, China, 2014.
- Liu, J. Analysis on the Evolution of Wind Environment at Pedestrian Height Based on Urbanization Development; China University of Petroleum (EastChina): Beijing, China, 2021. [Google Scholar]
- Yuan, H.M. Study on the Optimization of Business Neighborhood Morphology and Wind Environment Design in Coastal Cities-Qingdao City as an Example; Qingdao University of Technology: Qingdao, China, 2023. [Google Scholar]
- Chen, Y.; Que, L.J.; Ding, J.Y. Study on the Optimization of Coastal Residential Layout Based on Wind Environment Simulation:A Case of Qingdao. Urban. Archit. 2025, 22, 52–55. [Google Scholar]
- Ding, J.Y. Research on Lay Out Optimization Strategy of Qingdao Coastal Residential District Based on Wing Environment Evaluation; Qingdao University of Technology: Qingdao, China, 2021. [Google Scholar]
- Zhang, P.F.; Jia, B.B.; Gao, Y.; Cheng, Z. Simulation and Optimization of Summer Wind and Thermal Environments in Blocks Based on Building Heights and Layouts. J. Univ. Jinan (Sci. Technol.) 2025, 39, 63–70. [Google Scholar]
- Wu, Y.; Wang, M.; Kong, F.; Kong, J.; Liu, H. Synthesizing the quantitative impact of urban neighborhood morphology on pedestrian wind environment- A meta-analysis approach. Sustain. Cities Soc. 2025, 118, 106053. [Google Scholar] [CrossRef]
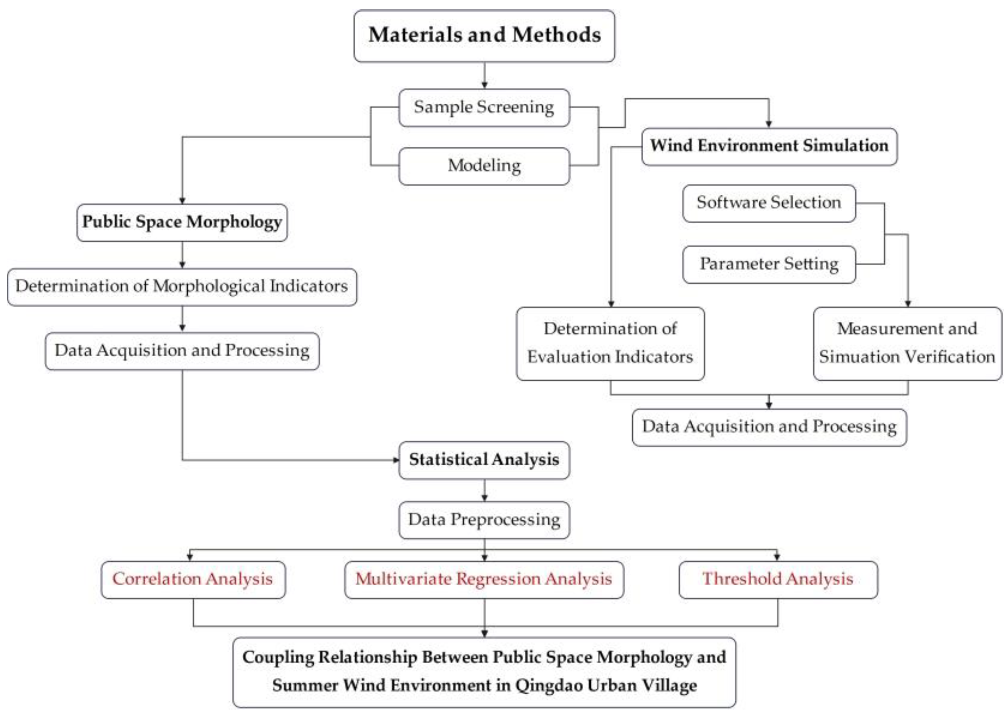
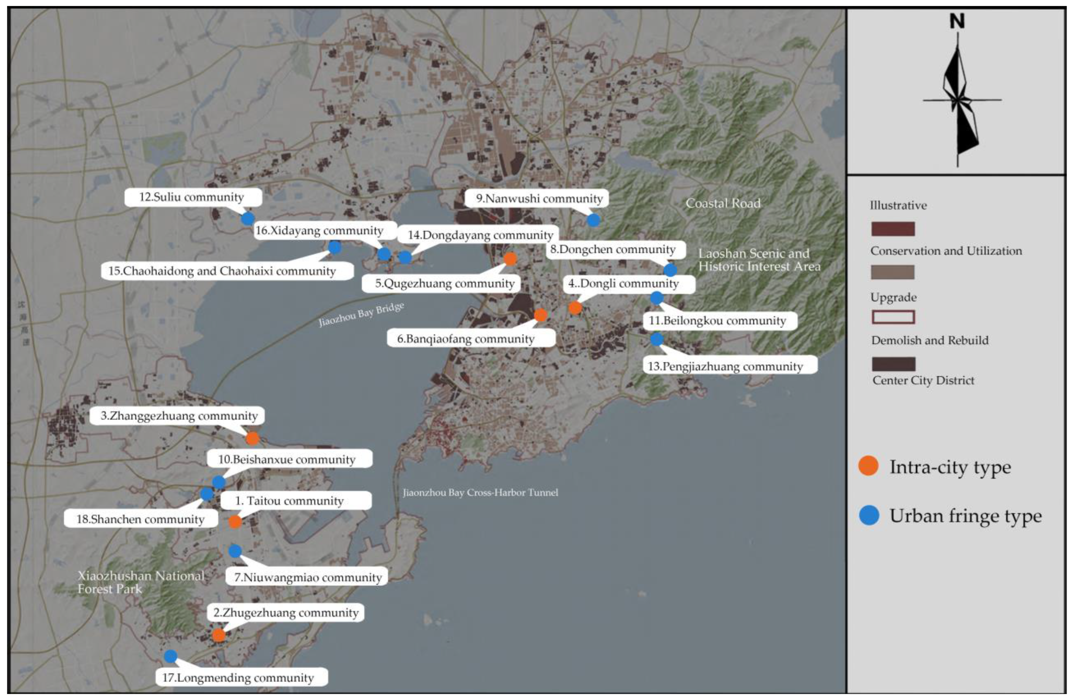
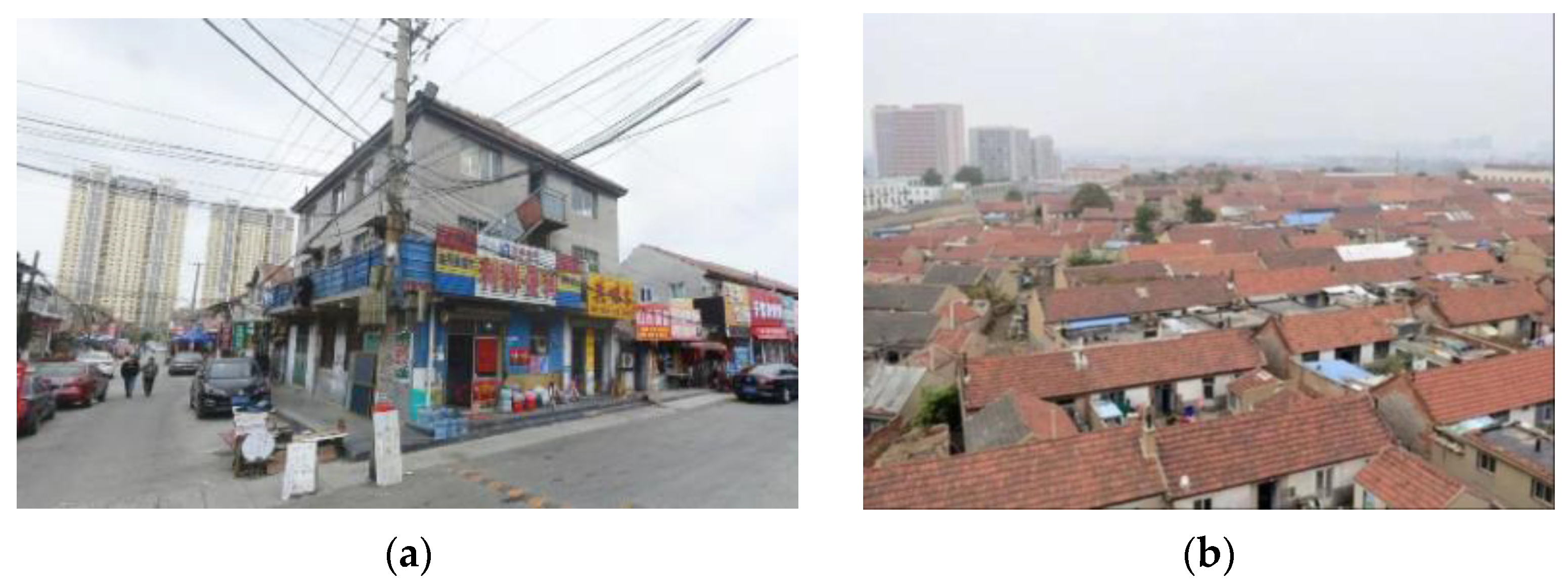
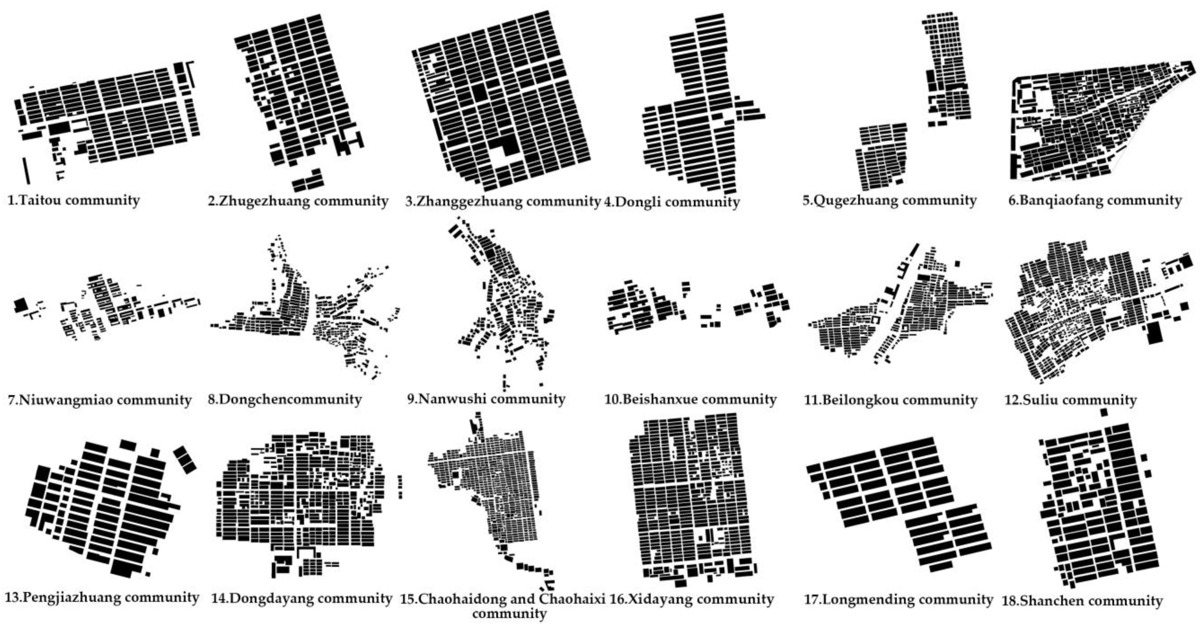

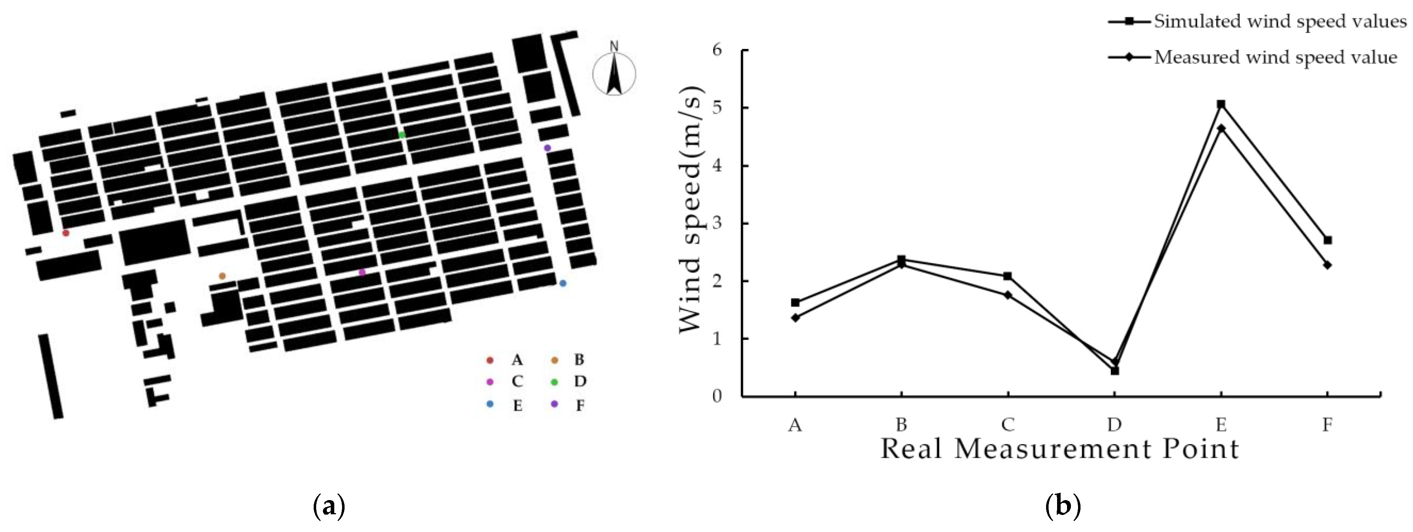
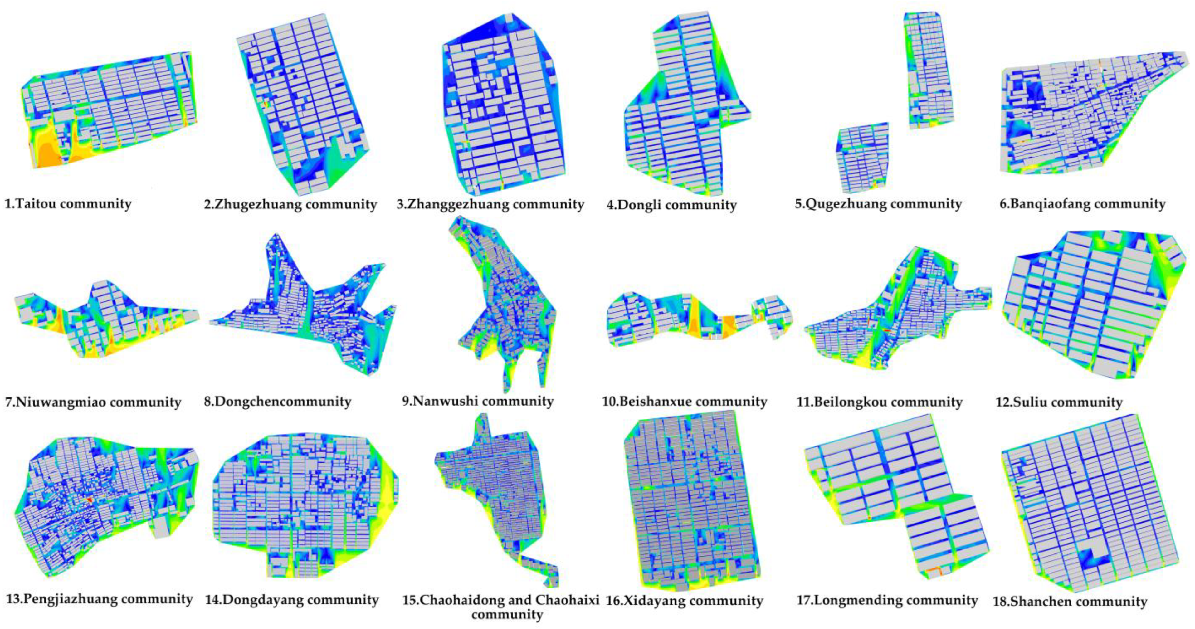
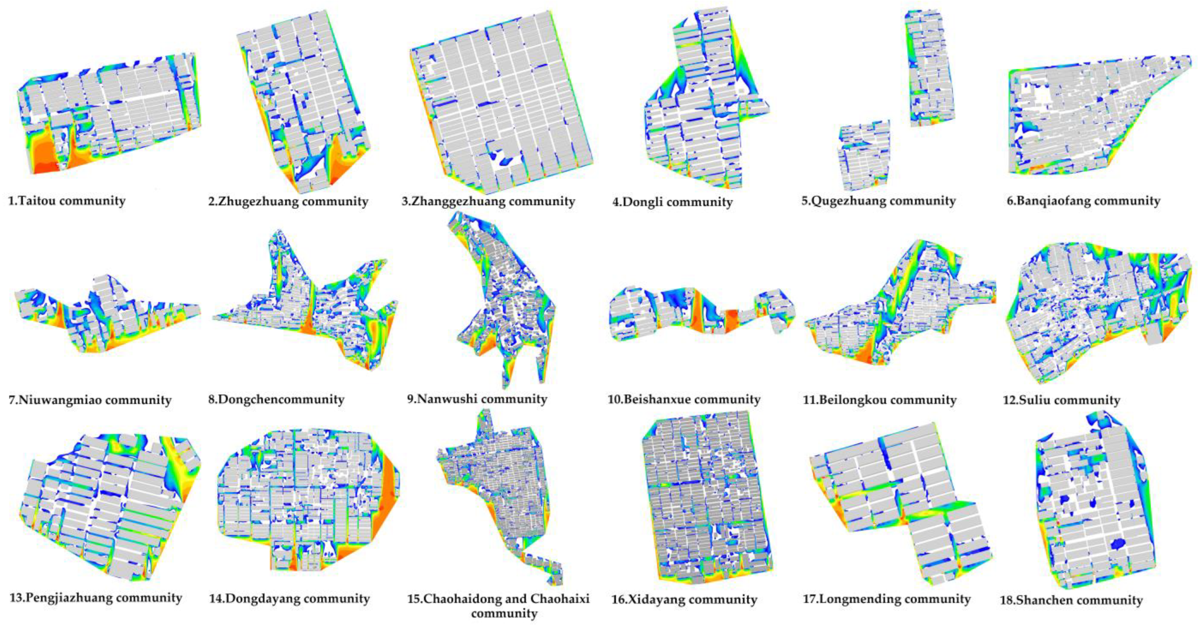

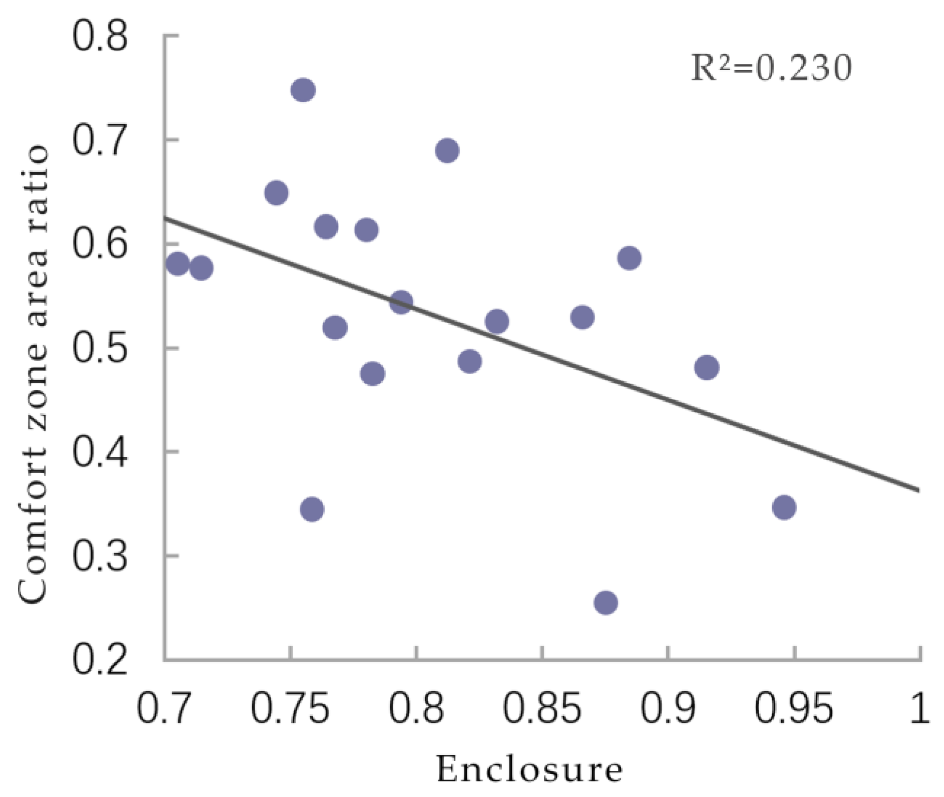
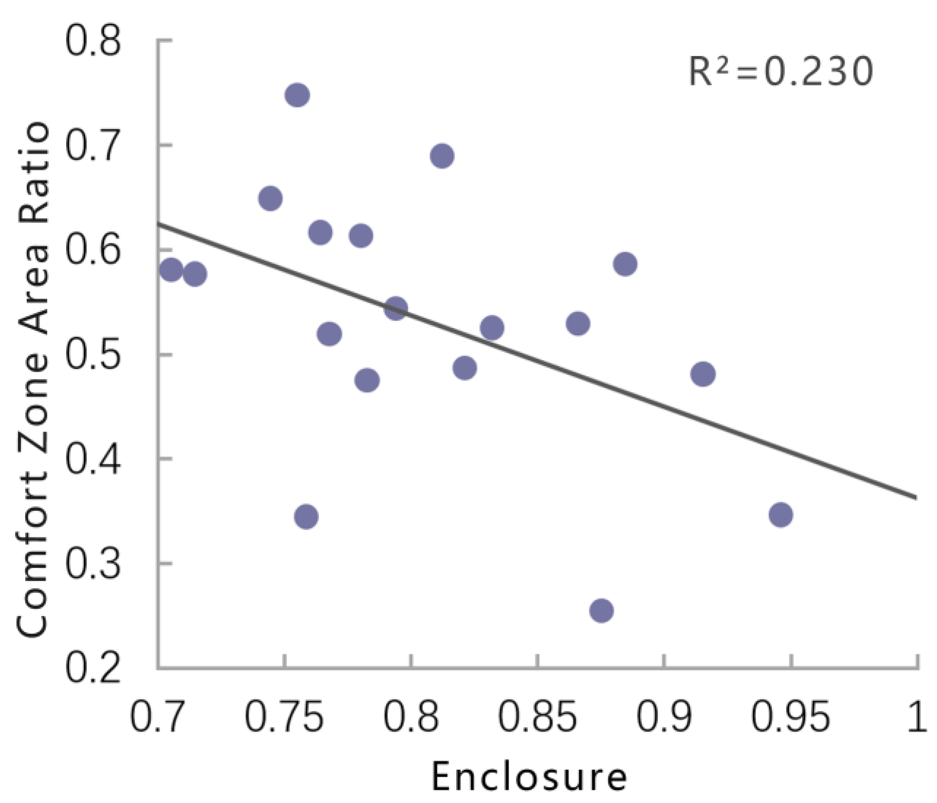
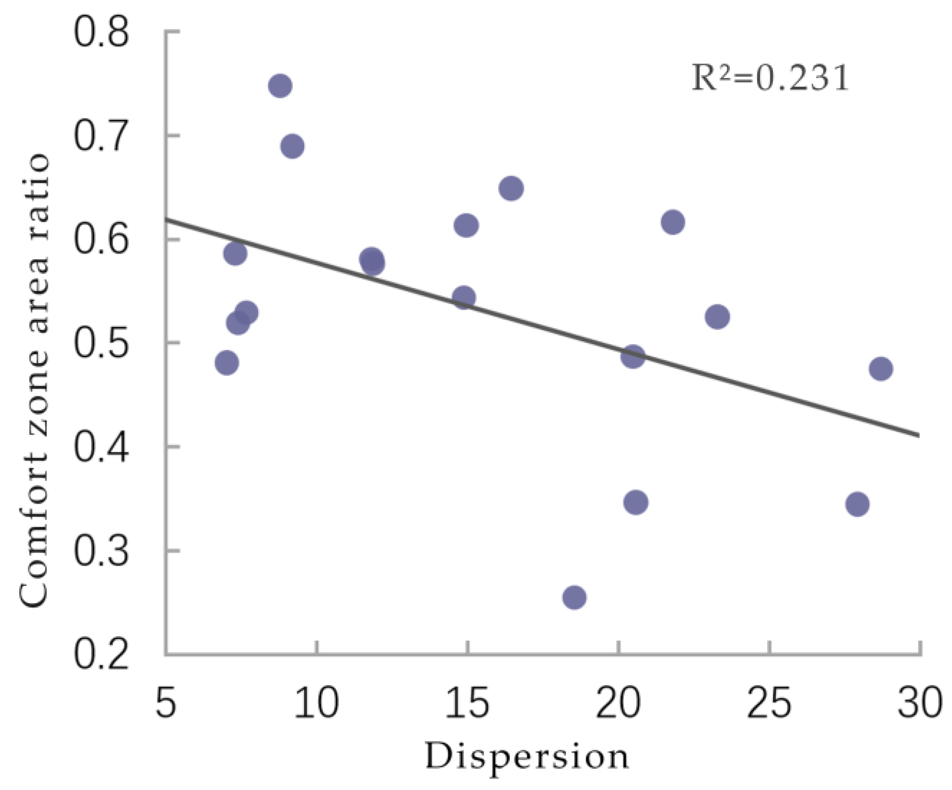
| Indicator Name | Formula | Meaning |
|---|---|---|
| Household density (P) | (1) SP: Total building footprint SN: Site area | The ratio of total building footprint to site area [50], reflecting the degree of building sparsity (Figure 5a). |
| Enclosure degree (E) | (2) Li: Length of peripheral building boundaries L: Site perimeter | The ratio of the sum of the length of the peripheral building boundaries to the perimeter of the site, which measures the openness of the space [43] (Figure 5b). |
| Dispersion (T) | (3) LP: Sum of building boundary perimeters SP: Total building footprint | The ratio of the sum of the perimeters of the building boundaries to the sum of the building footprints, which characterizes the uniformity of building distribution [51] (Figure 5c). |
| Numbering | Name of Urban Villages | Household Density | Enclosure Degree | Dispersion |
|---|---|---|---|---|
| 1 | Taitou community | 0.50304 | 0.78028 | 14.96179 |
| 2 | Zhugezhuang community | 0.55493 | 0.71453 | 11.87135 |
| 3 | Zhanggezhuang community | 0.71104 | 0.87512 | 18.55153 |
| 4 | Dongli community | 0.53387 | 0.70535 | 11.82582 |
| 5 | Qugezhuang community | 0.38504 | 0.79389 | 14.88839 |
| 6 | Banqiaofang community | 0.58603 | 0.94597 | 20.5778 |
| 7 | Niuwangmiao community | 0.42919 | 0.88456 | 7.29564 |
| 8 | Dongchencommunity | 0.34376 | 0.82122 | 20.48606 |
| 9 | Nanwushi community | 0.36025 | 0.74447 | 16.44933 |
| 10 | Beishanxue community | 0.42377 | 0.75506 | 8.80142 |
| 11 | Beilongkou community | 0.41524 | 0.76409 | 21.80032 |
| 12 | Suliu community | 0.42606 | 0.78253 | 28.69197 |
| 13 | Pengjiazhuang community | 0.54825 | 0.8122 | 9.19949 |
| 14 | Dongdayang community | 0.52127 | 0.83192 | 23.28082 |
| 15 | Chaohaidong and Chaohaixi community | 0.5243 | 0.75856 | 27.93014 |
| 16 | Xidayang community | 0.6249 | 0.86588 | 7.66968 |
| 17 | Longmending community | 0.65714 | 0.76771 | 7.40055 |
| 18 | Shanchen community | 0.62638 | 0.91526 | 7.03145 |
| Parameter Category | Setting Instructions |
|---|---|
| Computational area | The length, width, and height were 5 times the scale of the model, and the modeling tool was laid out. |
| Grid | The grid division was 3 m in the village area and 5 m in the peripheral area, with a grid convergence ratio of 1.1. |
| Wind speed and direction | The initial wind speed was 4.6 m/s (at 10 m height) and the prevailing summer wind direction was used (south) [53]. |
| Ground roughness | The ground roughess was set to 0.15 (based on the Structural Load Code for Buildings [54]). |
| Model | The turbulence was modeled by Chen–Kim K-ε, and radiation was modeled by IMMERSOL. |
| Iteration and convergence | The number of iterations was 1000 and the convergence residual was 0.001%. |
| Indicator Name | Formula | Meaning |
|---|---|---|
| Wind speed ratio (R) | (4) V: Simulated wind speed V0: Initial wind speed (4.6 m/s) | The ratio of the average wind speed at the pedestrian height (1.5 m) to the initial wind speed, reflecting the magnitude of the average wind speed over the simulation range. |
| Comfort zone area ratio (C) | (5) S: Comfort zone area SP: Total building footprint | The ratio of the area of the comfort air velocity area to the total area, measuring ventilation efficiency and comfort. |
| Numbering | Name of Urban Village | Average Wind Speed Ratio | Numbering | Name of Urban Village | Average Wind Speed Ratio |
|---|---|---|---|---|---|
| 1 | Taitou community | 0.60344 | 10 | Beishanxue community | 0.59267 |
| 2 | Zhugezhaung community | 0.67916 | 11 | Beilongkou community | 0.71104 |
| 3 | Zhanggezhuang community | 0.61781 | 12 | Suliu community | 0.64933 |
| 4 | Dongli community | 0.63083 | 13 | Pengjiazhuang community | 0.57484 |
| 5 | Qugezhuang community | 0.77193 | 14 | Dongdayang community | 0.59371 |
| 6 | Banqiaofang community | 0.5706 | 15 | Chaohaidong and Chaohaixi community | 0.75136 |
| 7 | Niuwangmiao community | 0.59752 | 16 | Xidayang community | 0.49145 |
| 8 | Dongchen community | 0.73371 | 17 | Longmending community | 0.67523 |
| 9 | Nanwushi community | 0.70024 | 18 | Shanchen community | 0.46414 |
| Numbering | Name of Urban Villages | Comfort Zone Area Ratio | Numbering | Name of Urban Villages | Comfort Zone Area Ratio |
|---|---|---|---|---|---|
| 1 | Taitou community | 61.32% | 10 | Beishanxue community | 74.79% |
| 2 | Zhugezhaung community | 57.69% | 11 | Beilongkou community | 61.66% |
| 3 | Zhanggezhuang community | 25.49% | 12 | Suliu community | 47.53% |
| 4 | Dongli community | 58.10% | 13 | Pengjiazhuang community | 68.95% |
| 5 | Qugezhuang community | 54.40% | 14 | Dongdayang community | 52.53% |
| 6 | Banqiaofang community | 34.67% | 15 | Chaohaidong and Chaohaixi community | 34.48% |
| 7 | Niuwangmiao community | 58.62% | 16 | Xidayang community | 52.96% |
| 8 | Dongchen community | 48.70% | 17 | Longmending community | 51.97% |
| 9 | Nanwushi community | 64.89% | 18 | Shanchen community | 48.10% |
| Public Space Parameters | Average Wind Speed Ratio | Household Density | Enclosure Degree | Dispersion | |
|---|---|---|---|---|---|
| Average wind speed ratio | Pearson relevance | 1 | |||
| Sig. (two-tailed) | |||||
| Household density | Pearson relevance | −0.543 * | 1 | ||
| Sig. (two-tailed) | 0.020 | ||||
| Enclosure degree | Pearson relevance | −0.590 ** | 0.357 | 1 | |
| Sig. (two-tailed) | 0.010 | 0.146 | |||
| Dispersion | Pearson relevance | 0.488 * | −0.282 | −0.088 | 1 |
| Sig. (two-tailed) | 0.040 | 0.258 | 0.729 |
| Public Space Parameters | Comfort Zone Area Ratio | Household Density | Enclosure Degree | Dispersion | |
|---|---|---|---|---|---|
| Comfort zone area ratio | Pearson relevance | 1 | |||
| Sig. (two-tailed) | |||||
| Household density | Pearson relevance | −0.482 * | 1 | ||
| Sig. (two-tailed) | 0.043 | ||||
| Enclosure degree | Pearson relevance | −0.479 * | 0.357 | 1 | |
| Sig. (two-tailed) | 0.044 | 0.146 | |||
| Dispersion | Pearson relevance | −0.480 * | −0.282 | −0.088 | 1 |
| Sig. (two-tailed) | 0.044 | 0.258 | 0.729 |
| Statistical Target | Sample Size of Urban Villages | Average Comfort Zone Area Ratio |
|---|---|---|
| Household profile density < 0.456 | 7 | 58.51% |
| 0.456 < household profile density < 0.563 | 7 | 51.23% |
| 0.563 < household profile density | 4 | 44.63% |
| Statistical Target | Sample Size of Urban Villages | Average Comfort Zone Area Ratio |
|---|---|---|
| Enclosure < 0.773 | 7 | 57.65% |
| 0.773 < enclosure < 0.840 | 6 | 55.41% |
| 0.563 < enclosure | 5 | 43.97% |
| Statistical Target | Sample Size of Urban Villages | Average Comfort Zone Area Ratio |
|---|---|---|
| Dispersion < 11.931 | 7 | 57.65% |
| 11.931 < dispersion < 19.036 | 6 | 55.41% |
| 19.036 < dispersion | 5 | 43.97% |
Disclaimer/Publisher’s Note: The statements, opinions and data contained in all publications are solely those of the individual author(s) and contributor(s) and not of MDPI and/or the editor(s). MDPI and/or the editor(s) disclaim responsibility for any injury to people or property resulting from any ideas, methods, instructions or products referred to in the content. |
© 2025 by the authors. Licensee MDPI, Basel, Switzerland. This article is an open access article distributed under the terms and conditions of the Creative Commons Attribution (CC BY) license (https://creativecommons.org/licenses/by/4.0/).
Share and Cite
Fang, H.; Yang, T.; Dai, P. Research on the Coupling of Public Space Morphology and Summer Wind Environment in Qingdao’s Urban Villages. Buildings 2025, 15, 1066. https://doi.org/10.3390/buildings15071066
Fang H, Yang T, Dai P. Research on the Coupling of Public Space Morphology and Summer Wind Environment in Qingdao’s Urban Villages. Buildings. 2025; 15(7):1066. https://doi.org/10.3390/buildings15071066
Chicago/Turabian StyleFang, Hui, Tongbo Yang, and Peng Dai. 2025. "Research on the Coupling of Public Space Morphology and Summer Wind Environment in Qingdao’s Urban Villages" Buildings 15, no. 7: 1066. https://doi.org/10.3390/buildings15071066
APA StyleFang, H., Yang, T., & Dai, P. (2025). Research on the Coupling of Public Space Morphology and Summer Wind Environment in Qingdao’s Urban Villages. Buildings, 15(7), 1066. https://doi.org/10.3390/buildings15071066






