Understanding Structural Timber in Old Buildings in Lisbon, Portugal: From Knowledge of Construction Processes to Physical–Mechanical Properties
Abstract
:1. Introduction
2. Wood Construction Techniques from the 18th to the 20th Century
2.1. Masonry and Wood Constructions from the Pombal Period and the Like
2.2. Masonry and Timber Construction of the “Gaioleiro” Type
3. Functions of Wood in Building Components
3.1. Wood in Walls
3.2. Timber in Floors
3.3. Timber in Roof Structures
4. Understanding the State of Conservation
4.1. Structural or Functional Capacity
4.2. Inspection and Diagnosis by Visual Analysis
- Woodworm or beetle damage—This is usually found along the entire length of the element, with the main signs being holes in the surface (round and numerous in the case of small woodworms, and oval and few in the case of large woodworms) and sawdust pushed outwards in the case of small woodworms [9,38]. Often, especially in the case of large beetle infestation, this is only superficial, and it is possible to identify the area of galleries by identifying a section of healthy wood underneath. Figure 6 shows one of these cases with a beam from a ‘Pombaline’ building: although the external appearance is considerably degraded by small woodworms (Figure 6a), the degraded layer is only a few millimetres deep (Figure 6b) [38]. The reduction in the wood’s resistance is the result of a physical reduction in the cross-section of the material due to the opening of galleries by the larvae. If the galleries are at a shallow depth, a reduced (effective) cross-section can be estimated [12]. In other cases, the attack may take the form of diffuse damage to the cross-section, mainly in the sapwood, with no apparent loss of the cross-section. In these cases, a reduction in mechanical properties and density can be expected [12,39,40];
- Fungal decay—This occurs only in wood that has been exposed to prolonged moisture and is more common near exterior walls, under eaves and in contact with the ground. The wood appears soft, wrinkled and/or with deep and numerous cracks, and brown or whitish filaments (hyphae) can often be seen on the surface [9]. The loss of mechanical strength is the result of the chemical modification of the wood cells, which generally results in a large loss of mass and strength [38,41]. The affected volume can be assessed by NDT to determine whether there is healthy wood in the section. However, due to the high degree of uncertainty about the resistance of apparently healthy wood, it is common in practice to assume that its contribution is insignificant and opt to replace the degraded areas. If the deterioration is incipient and appears to affect only the surface of the member, it may be retained, provided it is reinforced or strengthened [35,38].
- Subterranean termite (Reticulitermes grassei) attack—This occurs only in damp wood and is more common in areas of rising humidity, in contact with the ground or under gutters. The wood is veneered and usually has earthy concretions inside (Figure 7a,b). Subterranean termites eat away at the wood under an intact surface, but without any resistance to the tip of a sharp object, causing a significant physical loss of material throughout the section, which almost always results in the complete replacement of the damaged parts [9,33,38].
4.3. Auxiliary Diagnostic Equipment
5. Resistance Capacity Assessment
5.1. Species and Grades
5.2. Recognition of Physical–Mechanical Properties
6. Laboratory and In Situ Approach with Penetration Resistance Testing
6.1. Materials and Methods
6.1.1. Wood Tested in Laboratory
6.1.2. Timber Tested In Situ
- The determination of the water content of the wood element, as well as the RH and temperature values at the test locations.
- The identification of the geometric conditions and state of conservation of the structural elements (Figure 11a).
- The characterisation of the surface’s hardness with Pilodyn® (Figure 11b).
- Wood core extraction for the laboratory study and the correlation with values estimated indirectly from Pilodyn® measurements (Figure 11c).
- Eighteen wood cores in good condition, 7 mm in diameter and up to 120 mm long, were extracted for this study in the vicinity of the resistance to penetration tests.
6.2. Results and Discussion
6.2.1. Wood Tested in Laboratory
- -
- ρi—density of reading i.
- -
- Depthi—Pilodyn® reading i.
6.2.2. Wood Obtained In Situ and Tested in the Laboratory
- Indirect method—based on the results of in situ penetration resistance tests, calibrated by the density values obtained from the laboratory study;
- Direct method—based on wood core extraction and measurement.
7. Conclusions
Funding
Data Availability Statement
Acknowledgments
Conflicts of Interest
Abbreviations
| NDT | Non-destructive testing |
| SDT | Semi-destructive testing |
| VSG | Visual strength grading |
| J | Joules |
References
- Pinho, F.S.; Henriques, D.; de Brito, J.; Falcão, M.J.; Moura, R.; de Freitas, V.P. Urban rehabilitation in Portugal. Specificities and foundations for a strategic plan. In Proceedings of the 4th CIHEL2017—4th International Congress on Housing in the Portuguese-Speaking Area; University of Beira Interior: Covilhã, Portugal, 2017. (In Portuguese) [Google Scholar]
- Brandt-Grau, A.; Pérez-Vitoria, S.; Chapuis, M. Research for Protection, Conservation and Enhancement of Cultural Heritage—Opportunities for European Enterprises; European Commission, Directorate-General for Research and Innovation; Publications Office of the European Union: Strasbourg, France, 2002. [Google Scholar]
- Vicente, R.; Ferreira, T.M.; da Mendes Silva, J.A.R. Supporting urban regeneration and building refurbishment. Strategies for building appraisal and inspection of old building stock in city centres. J. Cult. Herit. 2015, 16, 1–14. [Google Scholar] [CrossRef]
- Appleton, J. Rehabilitation of Old Buildings. In Pathologies and Intervention Technologies; Orion Editions: Lisboa, Portugal, 2003; 454p. (In Portuguese) [Google Scholar]
- International Wood Committee (ICOMOS). Principles for the Preservation of Historic Timber Buildings. In Proceedings of the Adopted by ICOMOS at the 12th General Assembly, Mexico City, Mexico, 17–23 October, 1999. Partially modified by: ICOMOS IIWC (2016). Principles for the Conservation of Wooden Built Heritage. In Proceedings of the Ratified during the 20th IIWC International Conference and Symposium, Falun, Sweden, 13–16 April 2016. [Google Scholar]
- Yair, S.; Rokia, R.; Dejan, M. Refurbish or replace? The Life Cycle Carbon Footprint and Life Cycle Cost of Refurbished and New Residential Archetype Buildings in London. Energy 2022, 248, 123585. [Google Scholar] [CrossRef]
- Cóias e Silva, V. Structural Rehabilitation of Old Buildings—Masonry/Wood, Minimally Intrusive Techniques; Argumentum and Gecorpa Edition: Lisbon, Portugal, 2007; 379p. (In Portuguese) [Google Scholar]
- D’Ayala, D.; Riggio, M. Assessment of Historical Timber Structures: Select Papers from the Second International Conference on Structural Health Assessment of Timber Structures (SHATIS13). Int. J. Archit. Herit. 2015, 9, 639–640. [Google Scholar] [CrossRef]
- Cruz, H. Inspection, evaluation and conservation of wooden structures. In Proceedings of the 1st Conference on Materials in Construction, Porto, Portugal, 12 September 2011. [Google Scholar]
- Feio, A.; Machado, J.S. In-situ assessment of timber structural members: Combining information from visual strength grading and NDT/SDT methods—A review. Constr. Build. Mater. 2015, 101, 1157–1165. [Google Scholar] [CrossRef]
- Machado, J.S.; Riggio, M.; Descamps, T. (Eds.) Combined Use of NDT/SDT Methods for Assessment of Structural Timber Members; COST fp1101 State-of-the-Art Report_TG2 e-book; UMONS—Université de Mons: Mons, France, 2015; ISBN 978 87325 094 2. [Google Scholar]
- Cruz, H.; Yeomans, D.; Tsakanika, E.; Macchioni, N.; Jorrisen, A.; Touza, M.; MannuccI, M.; Lourenço, P.B. Guidelines for the on-site assessment of historic timber structures. International. J. Archit. Herit. 2015, 9, 277–289. [Google Scholar] [CrossRef]
- Cardoso, R.; Lopes, M.; Bento, R.; D’Ayala, D. Historic, braced frame timber buildings with masonry infill (Pombalino buildings). In World Housing Encyclopedia Report; Earthquake Engineering Research Institute: Oakland, CA, USA, 2003. [Google Scholar]
- Cardoso, R.; Lopes, M.; Bento, R. Earthquake resistant structures of portuguese old ‘pombalino’ buildings. In Proceedings of the 13th World Conference on Earthquake Engineering, Vancouver, BC, Canada, 1–6 August 2004. [Google Scholar]
- Henriques, D.F.; Silveira, P.M. ‘Pombaline’ and ‘gaioleiro’ construction in the Lisbon area. In Proceedings of the 3rd International Congress on the History of Luso-Brazilian Construction, Salvador, Bahia, Brazil, 3–7 September 2019. [Google Scholar]
- Kasal, B.; Tannert, T. (Eds.) State-of-the-Art Report of the RILEM Technical Committee 215-AST. In In Situ Assessment of Structural Timber; Springer: Berlin, Germany, 2010. [Google Scholar]
- Dietsch, P.; Köhler, J. (Eds.) Assessment of Timber Structures; Shaker Verlag GmbH: Aachen, Germany, 2010. [Google Scholar]
- Silva, V.C.; Gomes, J.V.; Alvarez, M.L.; Domingues, F. Support for structural modelling using non-destructive methods for the retaining walls of the ‘Pombalino’ buildings in Lisbon’s Pombaline quarter. In Proceedings of 2º ENCORE; LNEC: Lisboa, Porturgal, 1994; pp. 127–136. [Google Scholar]
- Piazza, M.; Riggio, M. Visual strength-grading and NDT of timber in traditional structures. J. Build. Apprais. 2008, 3, 267–296. [Google Scholar] [CrossRef]
- Machado, J.S.; Riggio, M.; Descamps, T. (Eds.) Reliability of prediction by combining direct and indirect measurements. In Combine Use of NDT/SDT Methods for Assessment of Structural Timber Members; COST fp1101 State-of-the-Art Report_TG2 e-book; UMONS—Université de Mons: Mons, France, 2015; pp. 1–13. ISBN 978 87325 094 2. [Google Scholar]
- Morales-Conde, M.J.; Rodríguez-Liñán, C.; Saporiti-Machado, J. Predicting the density of structural timber members in service. The combine use of wood cores and drill resistance data. Mater. Construcción 2014, 64, e029. [Google Scholar] [CrossRef]
- López, G.; Vallelado-Cordobés, P.; Gómez-Royuela, J.L.; Basterra, L.-A. Diagnosis and assessment of a historic timber structure in La Casa del Corregidor, using non-destructive techniques. Case Stud. Constr. Mater. 2023, 19, e02311. [Google Scholar] [CrossRef]
- Machado, J.S.; Pereira, F.; Quilhó, T. Assessment of old timber members: Importance of wood species identification and direct tensile test information. Constr. Build. Mater. 2019, 207, 651–660. [Google Scholar] [CrossRef]
- Henriques, D.F. Recognizing of timber in old buildings: Density estimation by penetration resistance testing. In Proceedings of the REHABEND 24—Construction Pathology, Rehabilitation Technology and Heritage Management, Gijon, Spain, 7–10 May 2024; pp. 541–550. [Google Scholar]
- Ronca, P.; Gubana, A. Mechanical characterisation of wooden structures by means of an in situ penetration test. Constr. Build. Mater. 1998, 12, 233–243. [Google Scholar] [CrossRef]
- Notivol, E.; Gil, L.A.; Pardos, J.A. Wood specific gravity and variability estimation in Pinus pinaster Ait. Trees. For. Syst. 1992, 1, 41–47. [Google Scholar] [CrossRef]
- Kouris, L.A.S.; Kappos, A.J. Detailed and simplified non-linear models for timber-framed masonry structures. J. Cult. Herit. 2012, 13, 47–58. [Google Scholar] [CrossRef]
- Stellacci, S.; Rato, V. Timber-Framing Construction in Herculaneum Archaeological Site: Characterisation and Main Reasons for its Diffusion. Int. J. Archit. Herit. 2019, 15, 1301–1319. [Google Scholar] [CrossRef]
- Silveira, P.; Veiga, R.; de Brito, J. Plastered Walls in Old Buildings. In 3rd ENCORE—Meeting on the Conservation and Rehabilitation of Buildings; National Civil Engineering Laboratory: Lisbon, Portugal, 2003. [Google Scholar]
- Oliveira, C.; Cabrita, A. Typification of the housing stock. In 1st Meeting on the Conservation and Rehabilitation of Residential Buildings; National Civil Engineering Laboratory: Lisbon, Portugal, 1985. [Google Scholar]
- Leitão, L. Elementary course in construction. In Prepared According to the Programme of the Central School of Engineering; National Press: Lisbon, Portugal, 1896. [Google Scholar]
- Costa, P. Enciclopédia Prática da Construção Civil; Portugália Editora: Lisbon, Portugal, 1955. [Google Scholar]
- Branco, J.P. Carpentry Work in Civil Construction, 2nd ed.; Escola Profissional Gustave Eiffel Editions: Lisbon, Portugal, 1993. [Google Scholar]
- Palma, P.; Garcia, H.; Ferreira, J.; Appleton, J.; Cruz, H. Behaviour and repair of carpentry connections—Rotational behaviour of the rafter and tie beam connection in timber roof structures. J. Cult. Herit. 2012, 13, S64–S73. [Google Scholar] [CrossRef]
- Machado, J.S.; Dias, A.; Cruz, H.; Palma, P. Avaliação, Conservação e Reforço de Estruturas de Madeira; Edições Verlag-Dashofer: Lisbon, Portugal, 2009. [Google Scholar]
- Michal, K.; Jiří, K.; Jaroslav, H.; Marek, E.; Petr, R. Time demands of traditional hand-hewing techniques for sustainable repair of wooden heritage structures: A comparative study. J. Cult. Herit. 2024, 66, 197–203. [Google Scholar] [CrossRef]
- Arriaga, F.; Peraza, F.; Esteban, M.; Bobadilla, I.; Garcia, F. Intervención en Estructuras de Madera; AITIM—Asociación de Investigación Técnica de las Indústrias de la Madera y Corcho: Madrid, Spain, 2002; 466p. [Google Scholar]
- Henriques, D.F. Wood in old buildings: Conserve, reinforce or replace? In Proceedings of the International Conference on the Rehabilitation of Old Masonry Structures, Order of Engineers, Lisbon, Portugal, 5 July 2018. [Google Scholar]
- Verbist, M.; Branco, J.M.; Nunes, L. Characterization of the Mechanical Performance in Compression Perpendicular to the Grain of Insect-Deteriorated Timber. Buildings 2020, 10, 14. [Google Scholar] [CrossRef]
- Nocetti, M.; Aminti, G.; Marco, D.I.; Michele, B. Geometric representation of the irregular cross-section of old timber elements: Comparison of different approaches for mechanical characterization. Constr. Build. Mater. 2021, 304, 124579. [Google Scholar] [CrossRef]
- Henriques, D.F.; Appleton, V. Rehabilitating structural timber in old buildings. In Proceedings of the CLB-MCS 2018, 3rd Luso-Brazilian Congress, Sustainable Construction Materials, Coimbra, Portugal, 14–16 February 2018. [Google Scholar]
- EN 1912:2024; Structural Timber-Strength Classes-Assignment of Visual Grades and Species. CEN: Brussels, Belgium, 2024.
- EN 338:2016; Structural Timber-Strength Classes. CEN: Brussels, Belgium, 2016.
- Nocetti, M.; Aminti, G.; Vicario, M.; Brunetti, M. Mechanical properties of ancient wood structural elements assessed by visual and machine strength grading. Constr. Build. Mater. 2024, 411, 134418. [Google Scholar] [CrossRef]
- Michal, K.; Miloš, D.; Machado, J.S.; Piazza, M.; Yamaguchi, N. Prediction of mechanical properties by means of semi-destructive methods: A review. Constr. Build. Mater. 2015, 101, 1215–1234. [Google Scholar] [CrossRef]
- Henriques, D.F.; Nunes, L.; Machado, J.S.; de Brito, J. Timber in buildings: Estimation of some properties using Pilodyn® and Resistograph®. In Proceedings of the XII DBMC—International Conference on Durability of Building Materials and Components, Porto, Portugal, 12–15 April 2011; pp. 949–956. [Google Scholar]
- Branco, J.M.; Piazza, M.; Cruz, P.J.S. Structural analysis of two King-post timber trusses: Non-destructive evaluation and load-carrying tests. Constr. Build. Mater. 2010, 24, 371–383. [Google Scholar]
- Feio, A.O. Inspection and Diagnosis of Historical Timber Structures: NDT Correlations and Structural Behaviour. Ph.D. Thesis, University of Minho, Braga, Portugal, 2006. [Google Scholar]
- Cavalli, A.; Togni, M. How to improve the on-site MOE assessment of old timber beams combining NDT and visual strength grading. Nondestruct. Test. Eval. 2013, 28, 252–262. [Google Scholar] [CrossRef]
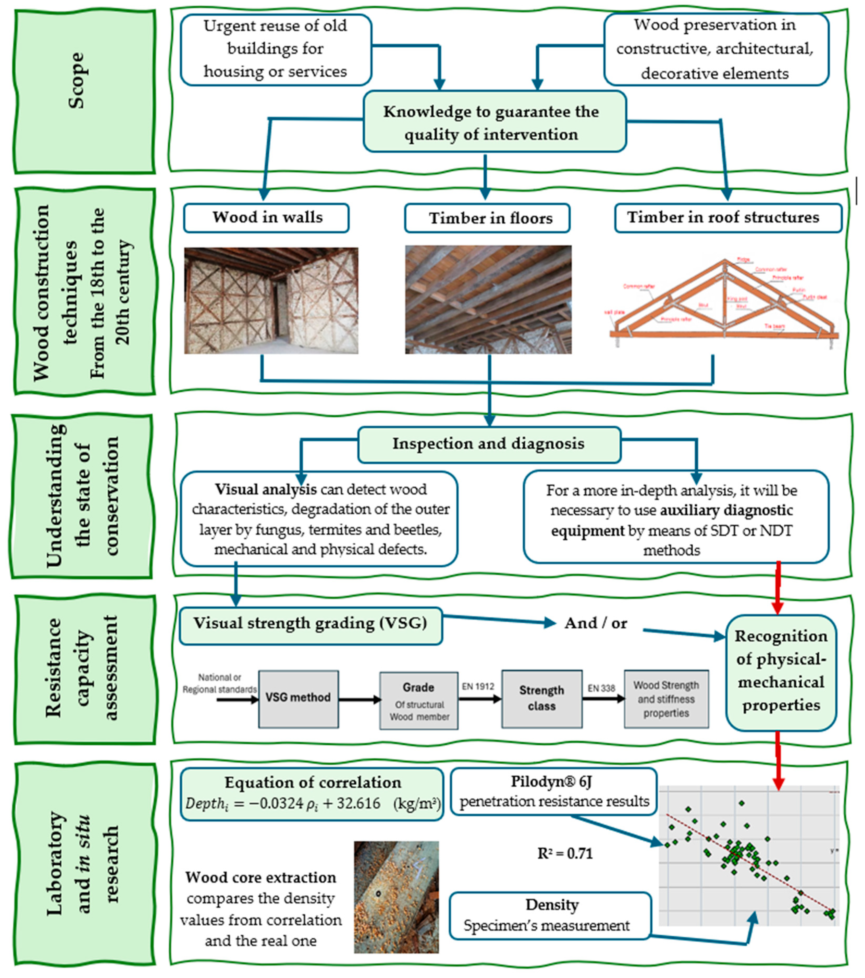
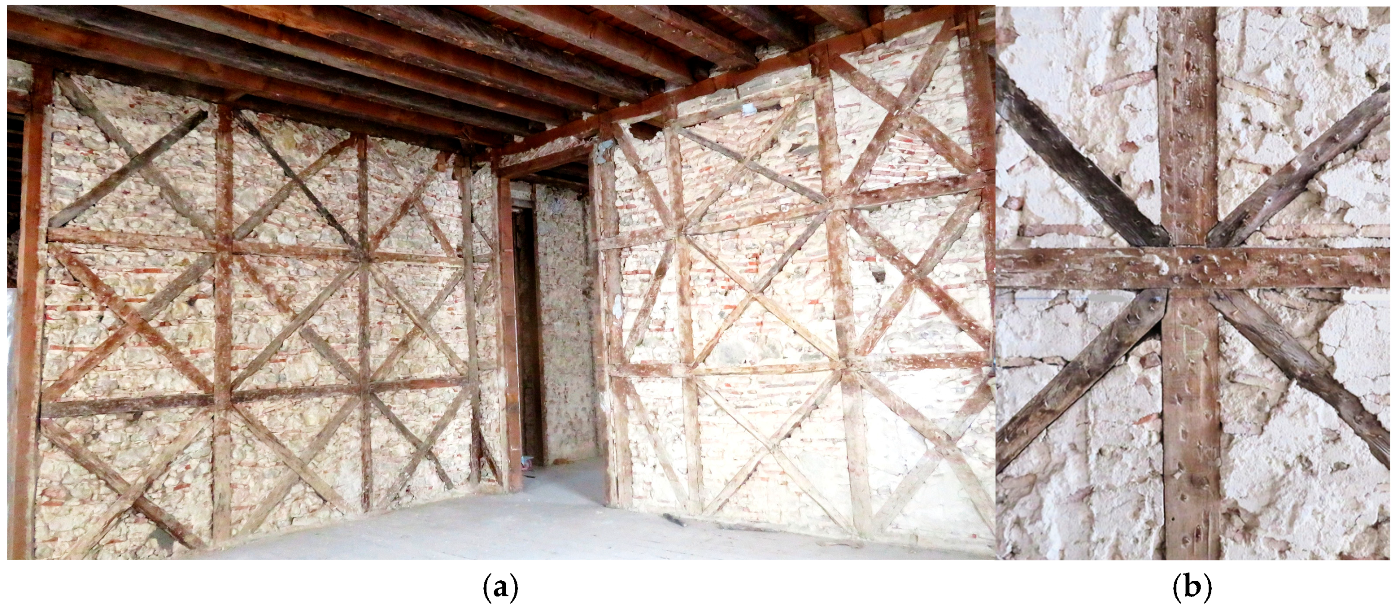
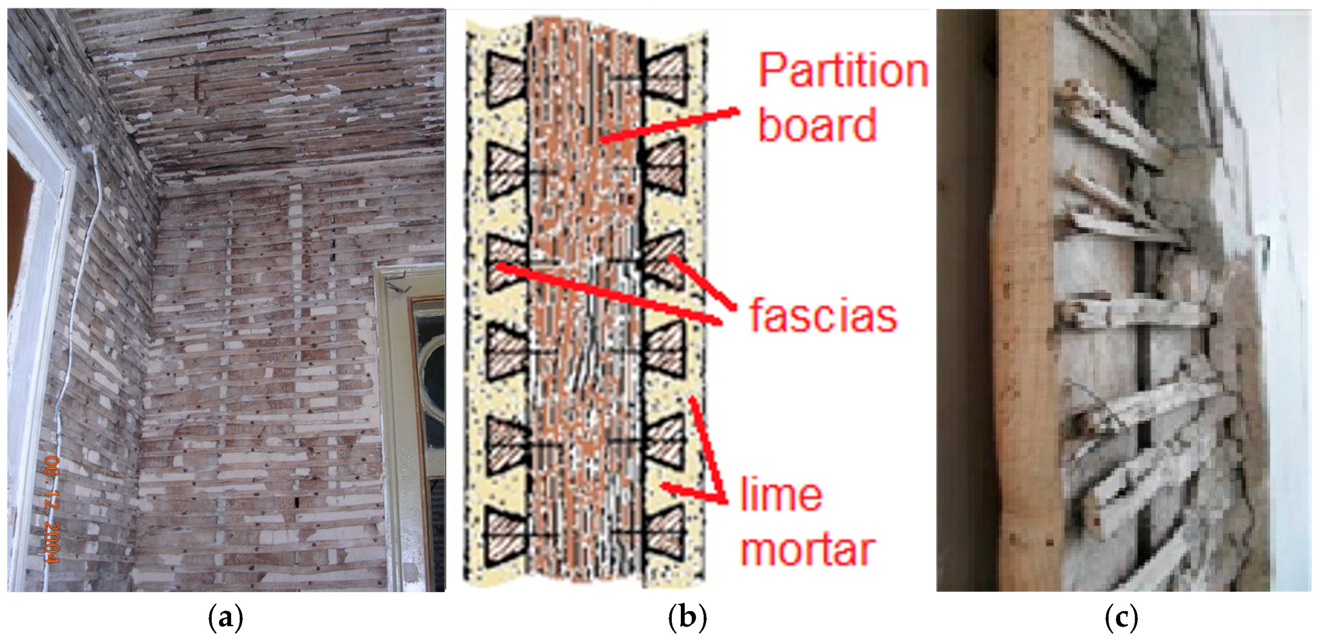


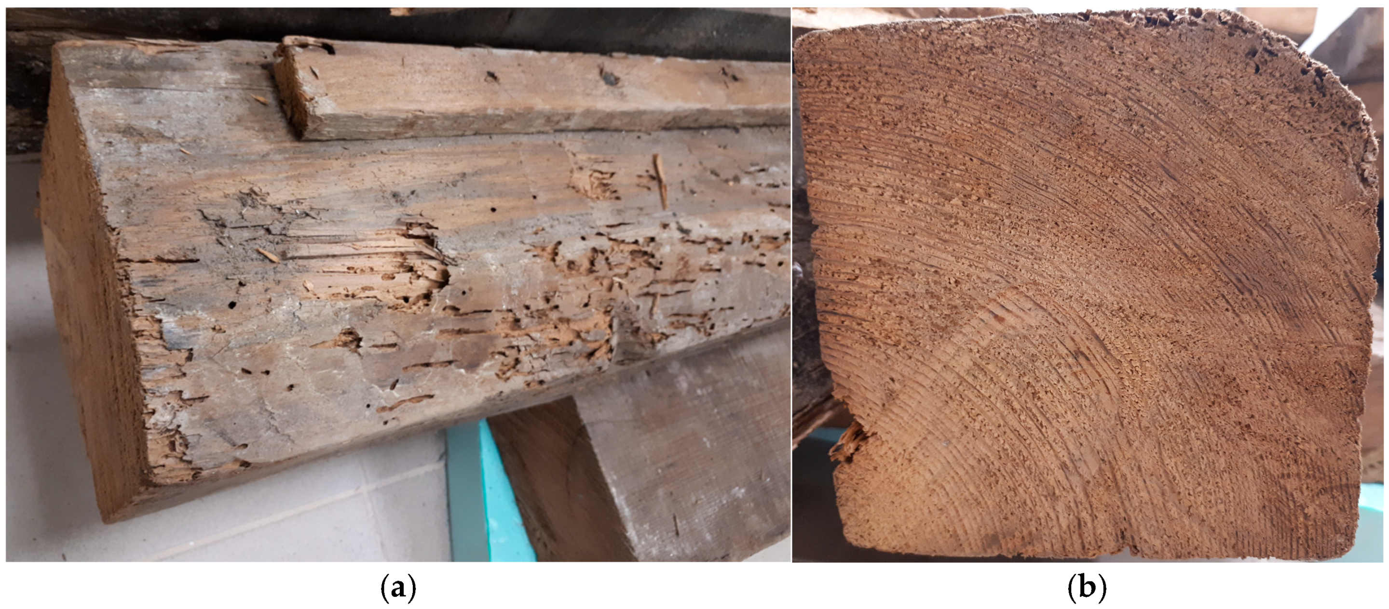
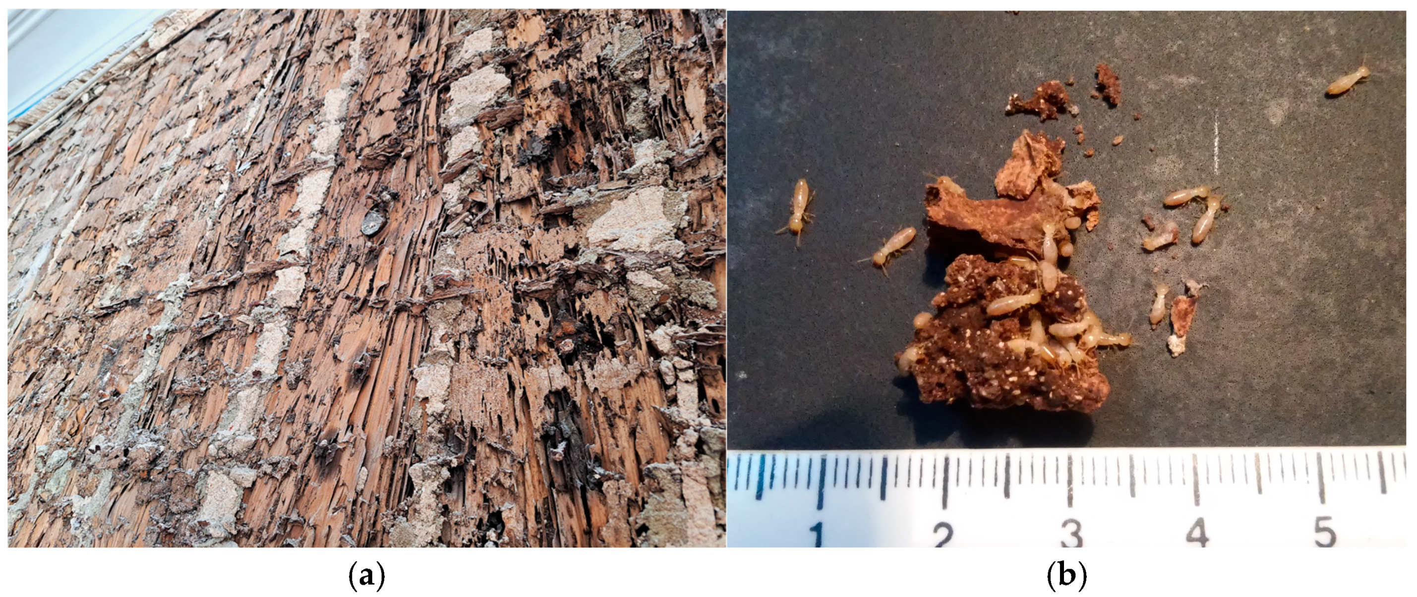


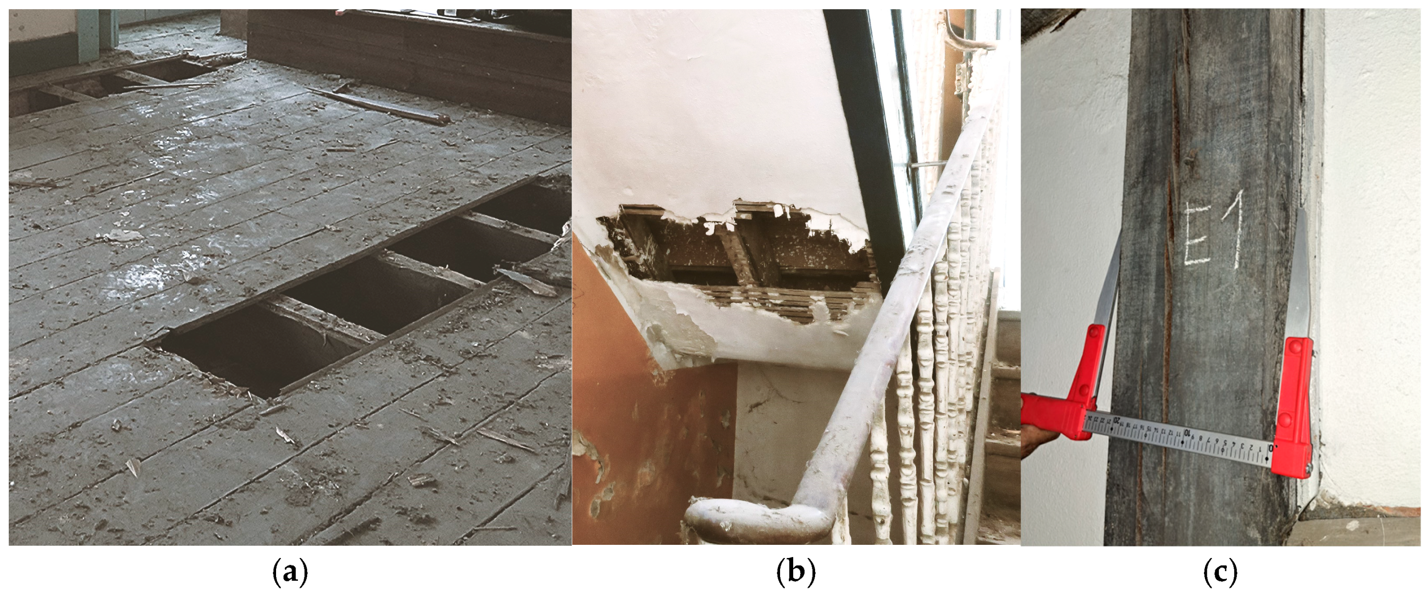
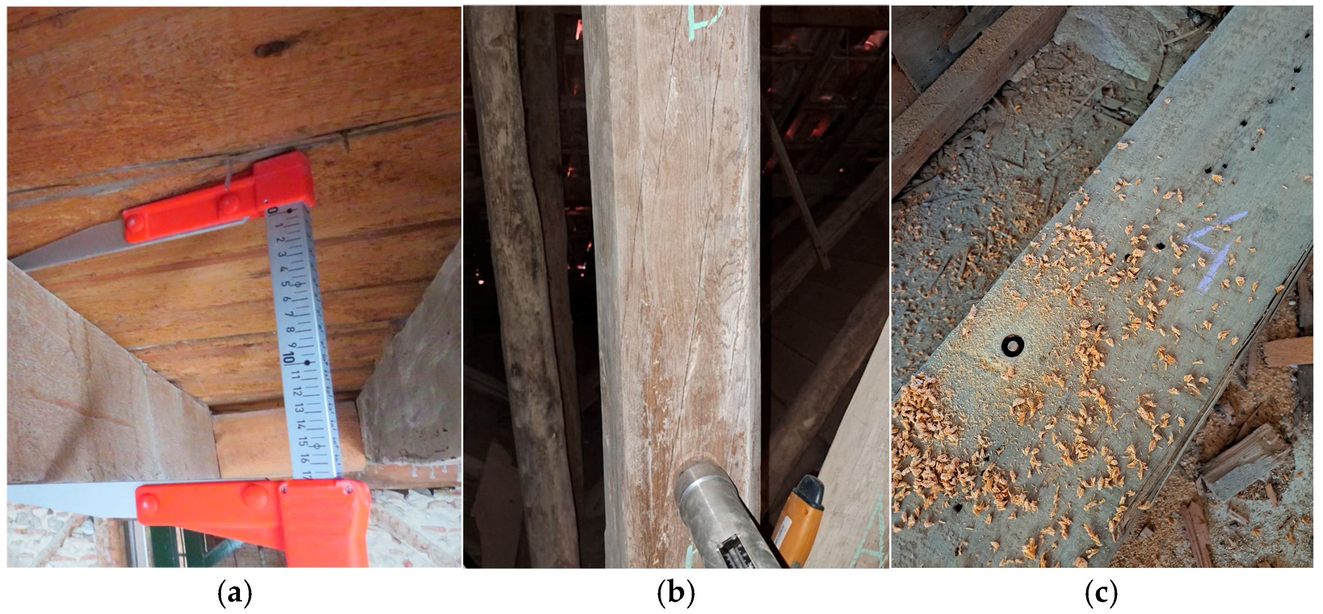
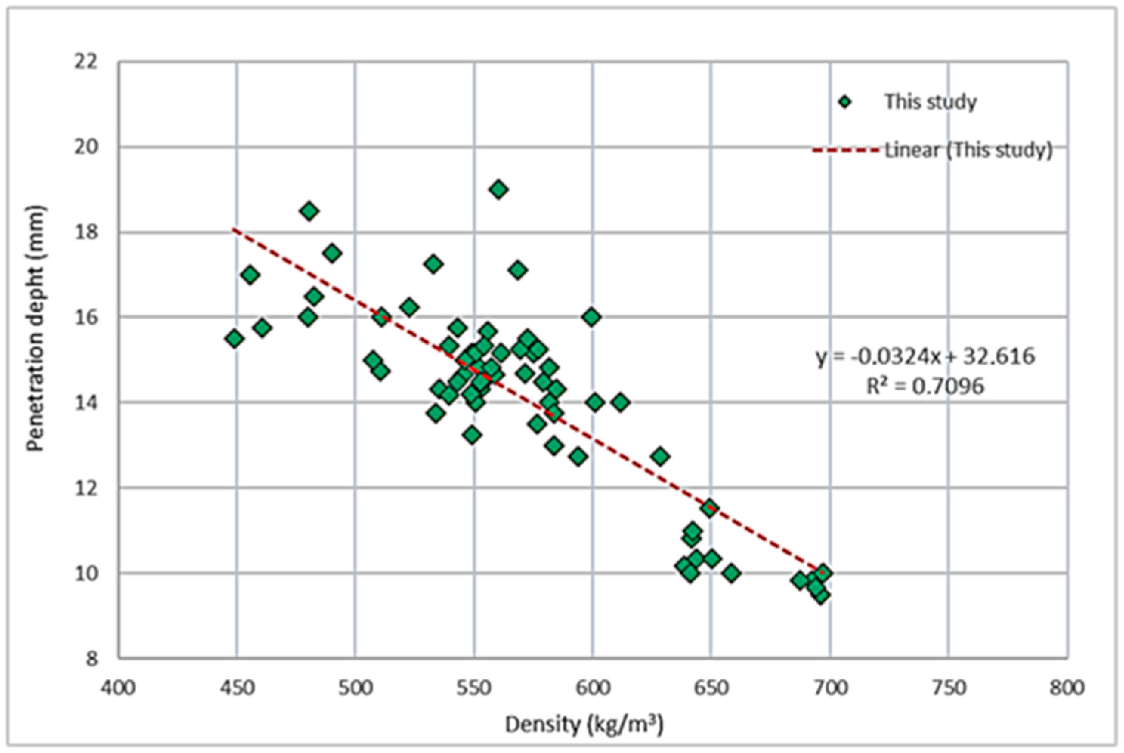
| Identification of Timber Species Tested | Year of Publication | Determination Coefficient, R2 | Authors | Reference |
|---|---|---|---|---|
| Several timber species | 1978 | 0.74 a 0.92 | Gorlacher | Gorlacher, cited by [47] |
| Pinus pinaster | 1992 | 0.73 | Notivol et al. | [26] |
| Oak timber | 2006 | 0.91 | Feio | [48] |
| Pinus sylvestris and Pinus pinaster | 2011 | 0.80 | Henriques et al. | [46] |
| Abies alba | 2013 | 0.78 | Cavalli & Togni | [49] |
| Pinus sylvestris and Pinus pinaster | 2024 | 0.74 | Henriques | [24] |
Disclaimer/Publisher’s Note: The statements, opinions and data contained in all publications are solely those of the individual author(s) and contributor(s) and not of MDPI and/or the editor(s). MDPI and/or the editor(s) disclaim responsibility for any injury to people or property resulting from any ideas, methods, instructions or products referred to in the content. |
© 2025 by the author. Licensee MDPI, Basel, Switzerland. This article is an open access article distributed under the terms and conditions of the Creative Commons Attribution (CC BY) license (https://creativecommons.org/licenses/by/4.0/).
Share and Cite
Henriques, D.F. Understanding Structural Timber in Old Buildings in Lisbon, Portugal: From Knowledge of Construction Processes to Physical–Mechanical Properties. Buildings 2025, 15, 1161. https://doi.org/10.3390/buildings15071161
Henriques DF. Understanding Structural Timber in Old Buildings in Lisbon, Portugal: From Knowledge of Construction Processes to Physical–Mechanical Properties. Buildings. 2025; 15(7):1161. https://doi.org/10.3390/buildings15071161
Chicago/Turabian StyleHenriques, Dulce Franco. 2025. "Understanding Structural Timber in Old Buildings in Lisbon, Portugal: From Knowledge of Construction Processes to Physical–Mechanical Properties" Buildings 15, no. 7: 1161. https://doi.org/10.3390/buildings15071161
APA StyleHenriques, D. F. (2025). Understanding Structural Timber in Old Buildings in Lisbon, Portugal: From Knowledge of Construction Processes to Physical–Mechanical Properties. Buildings, 15(7), 1161. https://doi.org/10.3390/buildings15071161







