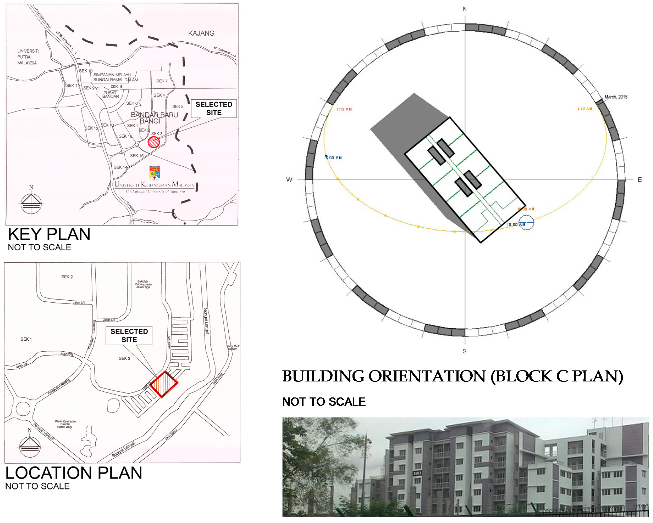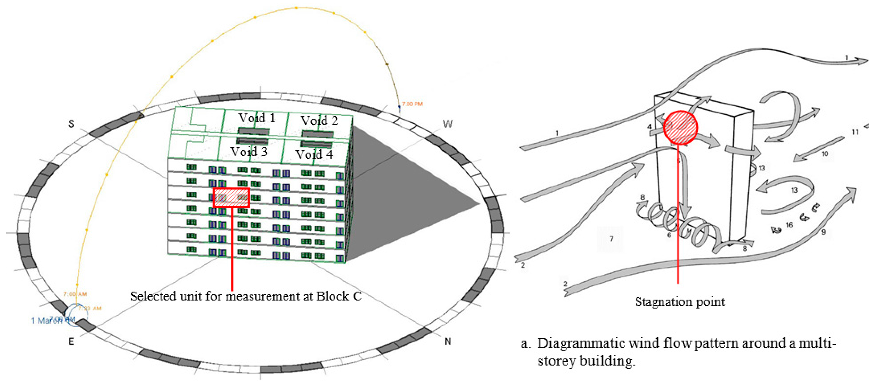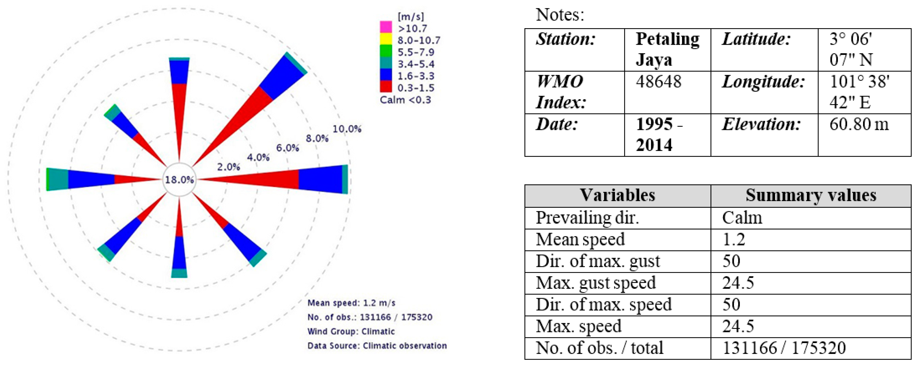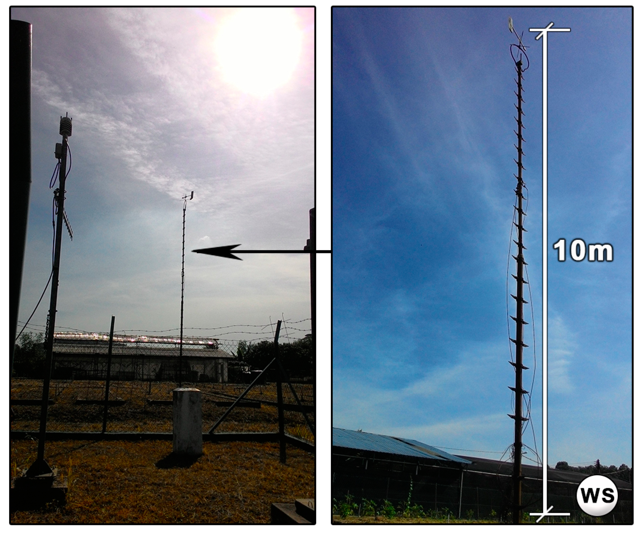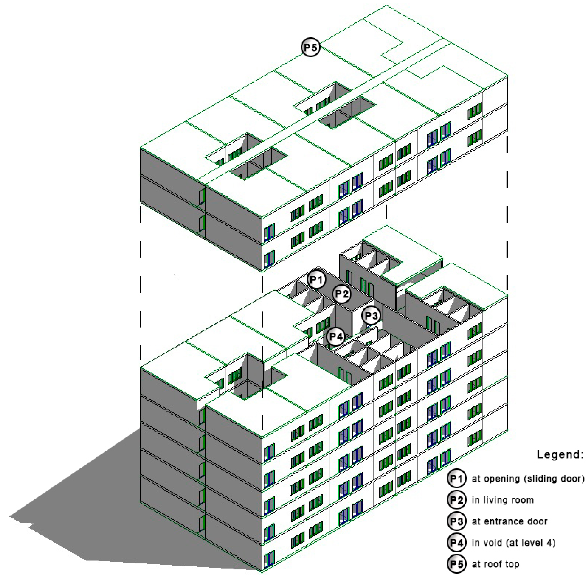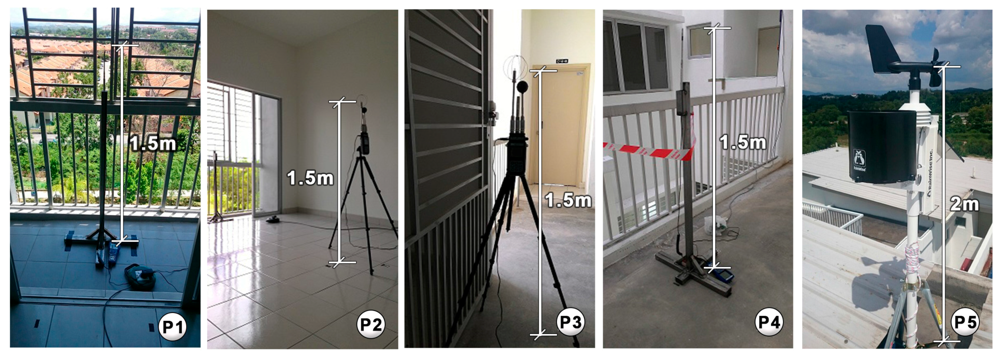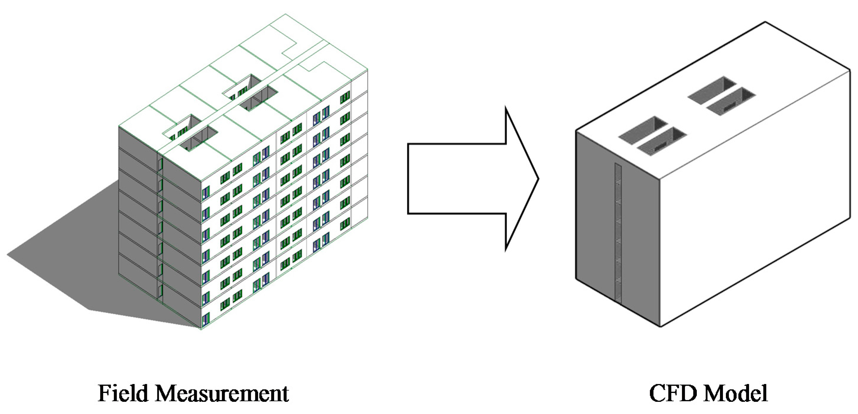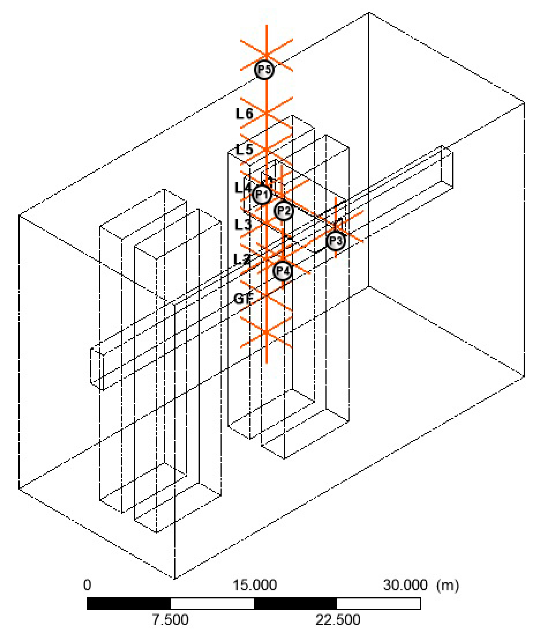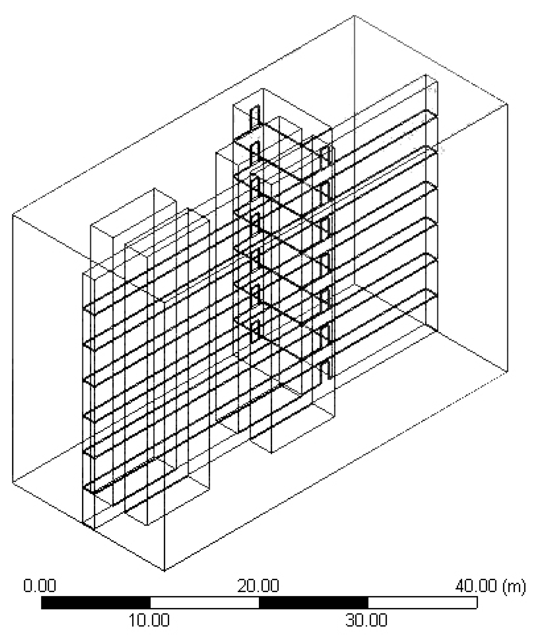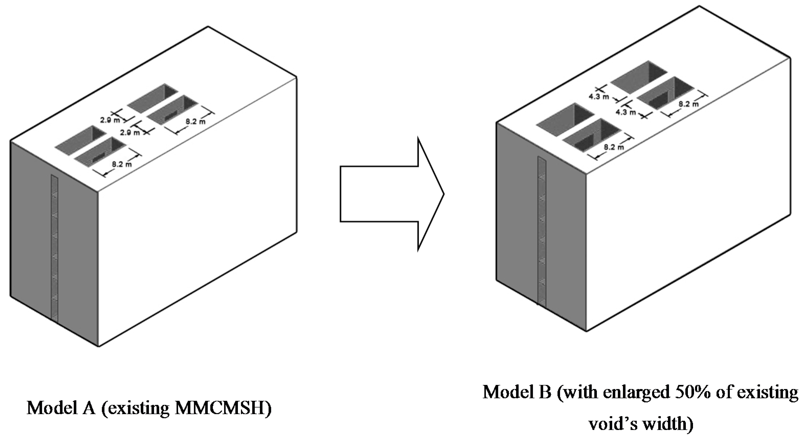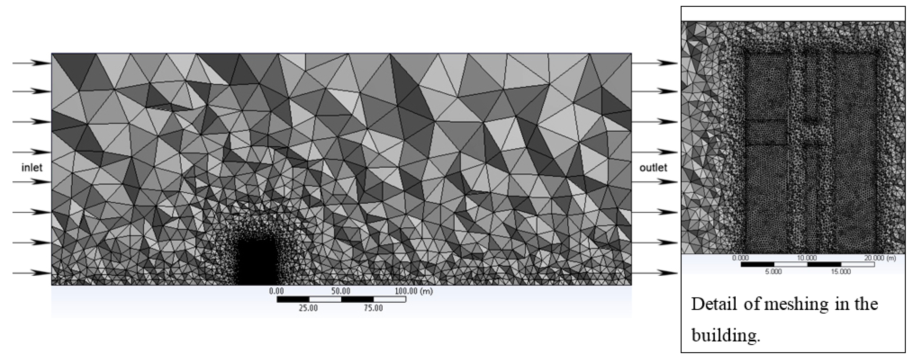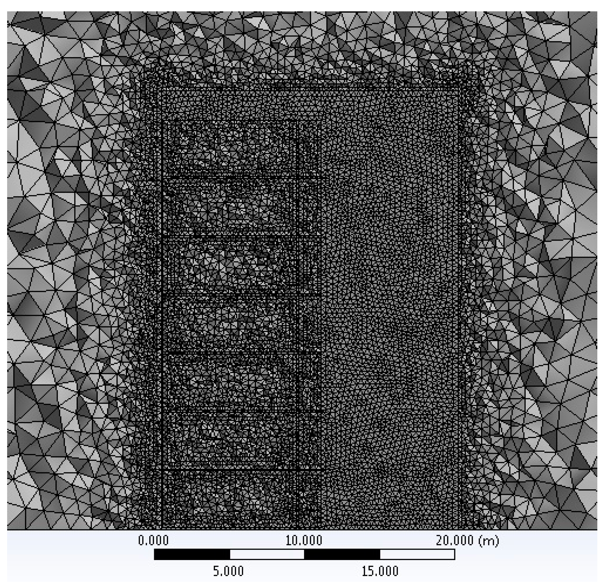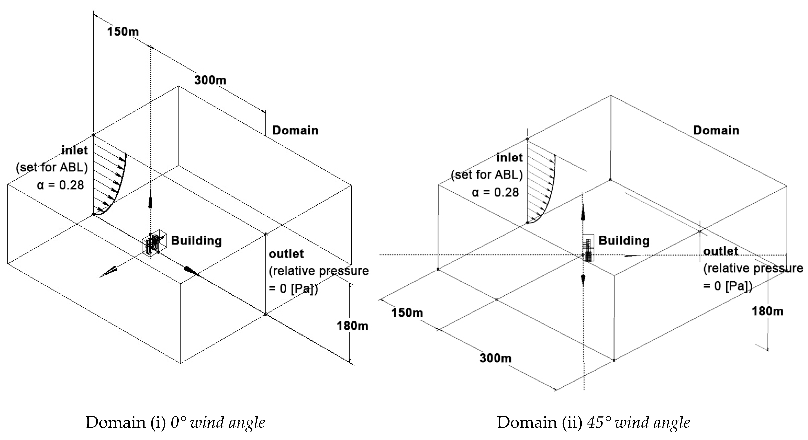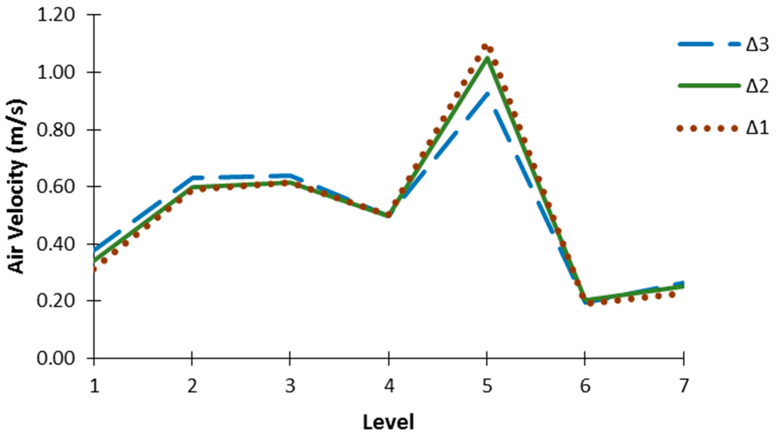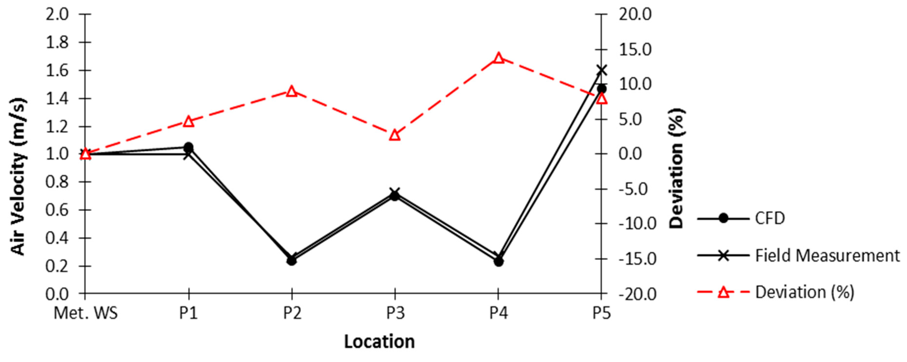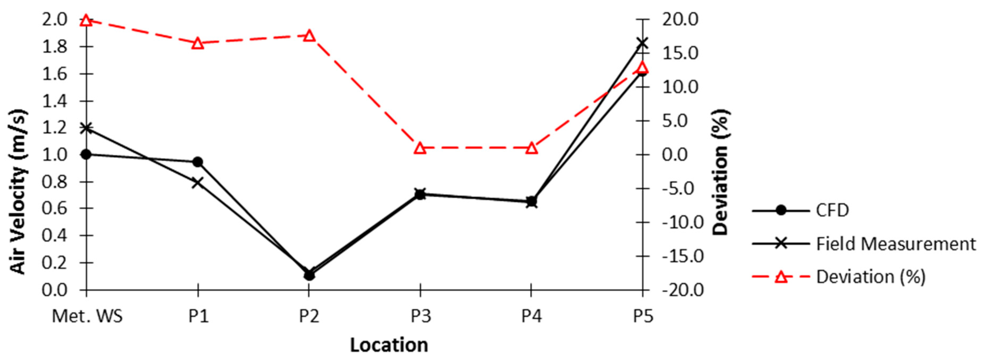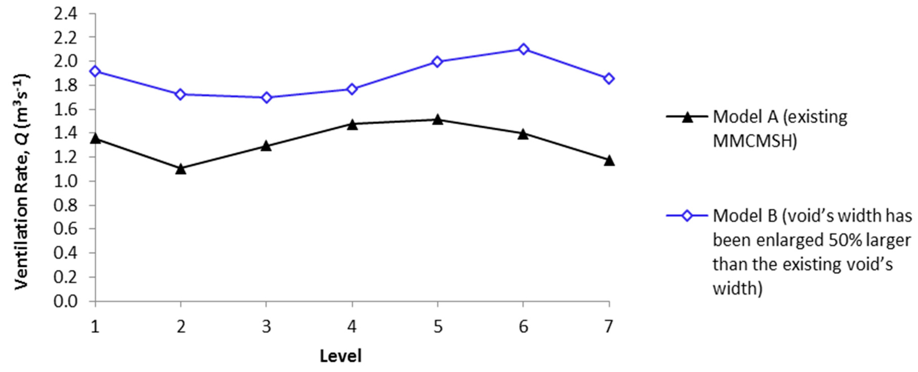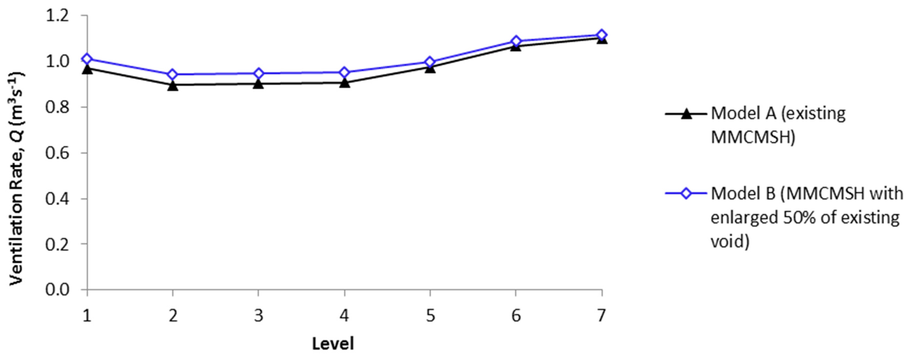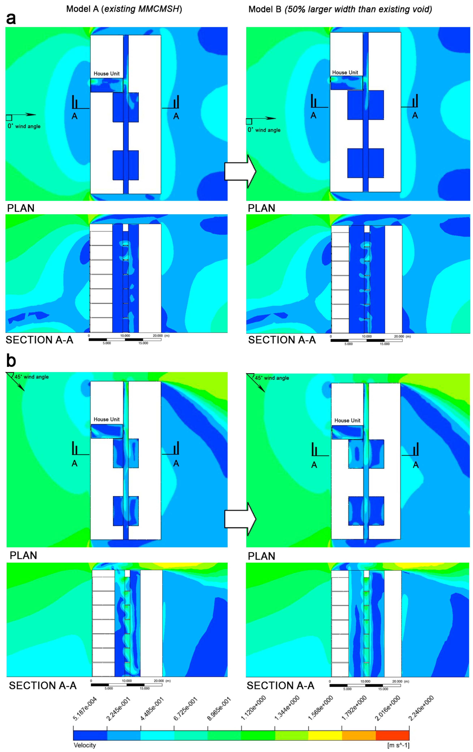Abstract
Enhancing natural ventilation performance in multi-storey housing is very important for the living environment in terms of health and thermal comfort purposes. One of the most important design strategies to enhance natural ventilation in multi-storey housing is through the provision of voids. A void is a passive architectural feature, which is located in the middle of deep plan buildings. It is very crucial to consider the configurations of voids in the buildings for enhancing natural ventilation, especially for multi-storey housing. In this study, Malaysian Medium Cost Multi-Storey Housing (MMCMSH), which is an example of multi-storey housing located in a suburban area, has been selected in this study. This study aims to investigate the potential of void for enhancing natural ventilation performance in multi-storey housing by the comparison of two different void configurations. Field measurement of MMCMSH has been conducted to validate Computational Fluid Dynamic (CFD) model and Atmospheric Boundary Layer (ABL) is an important parameter for setting up the CFD Model’s domain. Ventilation rate (Q), which is necessary for comfort and health reasons, is an important parameter for the comparison of the different void configurations. This study revealed that the provision of void can enhance natural ventilation performance in multi-storey housing with an increase in the value of Q, from 3.44% to 40.07%, by enlarging the void’s width by 50% compared to the existing void.
1. Introduction
In the housing industry, natural ventilation has been of increasing concern, in terms of energy savings, economic considerations and sustainability in the built environment [1,2,3,4]. Numerous studies revealed that natural ventilation plays an important role in providing better indoor air quality (IAQ), thermal comfort and energy consumption in buildings [5,6,7,8,9]. Natural ventilation has proven to be the most effective low cost passive cooling strategy used in multi-storey buildings [10]. In this study, multi-storey housing is the building type chosen for investigating natural ventilation performance inside a building. Previous studies stated that achieving comfortable and healthy living environments with minimal energy consumption, especially when dealing with natural ventilation performance in buildings, is a challenge in designing multi-storey housing [9,11]. Thus, most multi-storey housing does not really have a good control over natural ventilation performance to achieve a healthy and comfortable living environment [7,12]. This arises due to the difficulty of predicting natural ventilation in the building because of the complexity and unsteadiness of wind [13,14]. This represents a challenging task for architects, engineers, contractors and building designers to provide a good control over natural ventilation in buildings, especially for multi-storey buildings. There are a few design strategies to enhance natural ventilation for deep plan buildings such as wind towers [15], wind catchers [16], venture-shaped roofs [17], saw tooth-roofs [18], and voids (atria) [19,20,21]. This study focuses on the provision of voids.
‘Void’ means air well or atria, which is normally in the center of a building and it is a passive architectural feature which is adopted for natural lighting and ventilation [19,22,23]. According to Shuzo Murakami et al. [24], voids in the buildings bring advantages to the architectural, environmental and structural aspects, which can be summarized as follows: (1) indoor environmental control with a low environmental load using the potential of the outdoor environment will be possible. The voids will facilitate natural ventilation and enable the IAQ to be controlled; (2) solar shading performance will be improved by introducing voids in the buildings. The voids will act as ventilation spaces and this enable passive maintenance of a good indoor comfort; (3) Proper isolation or connection for each room will also be possible. The voids will become adequate buffers (buffer spaces between private and public living spaces) in living spaces making it possible to limit the invasion of private living and to achieve less stressful high-density neighborhood units; and (4) Variegated living spaces can be created by combining rooms with voids.
Previous studies suggested that introducing voids in buildings can improve natural ventilation indoors. Tomoko Hirano et al. [25] revealed that the building model with a void ratio of 50% is more effective than the building model with a void ratio of 0% in terms of air change rate (about four times larger) and average wind velocity at the openings (around 30% faster). Also, previous studies revealed that the void creates positive pressure differences, which allows the windward façade of the rear block to receive the wind that flows through the void [23]. Nasibeh Safadi et al. [26] revealed that voids do improve the indoor comfort of their adjacent areas. Based on these previous studies, it can be concluded that by provision of voids, the natural ventilation in the buildings can be enhanced. Thus, in this study, the effects of voids in different configurations for multi-storey buildings were further investigated.
A Computational Fluid Dynamic CFD model has been adopted in this study, which has become one of the main tools in an extensive number of studies concerning natural ventilation performance. CFD has been used to solve Navier-Stokes equations for many geometrically complicated buildings, such as by Tatsuo Nagai and Takashi Kurabuchi [27] who used CFD to measure the coefficients in the nodal model for a high-apartment building in Japan with central void space throughout the height of the building. Pimolsiri Prajongsan and Steve Sharples [3] used CFD to analyse the potential of ventilation shafts in multi-storey housing in Bangkok. Shafqat Hussain et al. [28,29,30] evaluated various turbulence models for the prediction of the airflow and temperature distributions in atria, which concerns buoyancy-driven natural ventilation. Compared to these previous studies of CFD, there are fewer studies on wind-driven ventilation to evaluate natural ventilation performance in multi-storey housing by the provision of voids in the building. Thus, the objective of this study is to investigate the effects of voids in multi-storey housing, focusing on wind-driven ventilation only. The ventilation rate Q (m3·s−1) between two different configurations of voids is compared.
2. Method and Procedure
The methodology chosen for this study was a CFD simulation of Malaysian medium cost multi-storey housing (MMCMSH), which is validated with field measurement data. It is important to note that this study only focused on wind-driven ventilation, thus, the effects of buoyancy-driven ventilation are excluded.
2.1. Field Measurement
Field measurement was conducted in MMCMSH, which is a Malaysian medium rise multi-storey housing, which consists of seven storeys located in a suburban area. The MMCMSH is geographically located at latitude (2.93974°) 2°56′23″ north of the equator and a longitude (101.7755579°) 101°46′32″ east of the prime meridian on the map of Kuala Lumpur (Figure 1). It consists of three different blocks of buildings, namely Block A, Block B and Block C. Each block has seven storeys. In this study, only Block C is chosen and measured to achieve the objective of this study, which is to investigate the potential of voids in enhancing natural ventilation in buildings. Besides, only this block is perpendicular to the most prevailing wind (Figure 1). This building’s block was 44.46 m (length) × 19.75 m (width) × 30 m (height) with four existing voids in the middle of the building’s block, which were each 8.2 m (length) × 2.9 m (width).
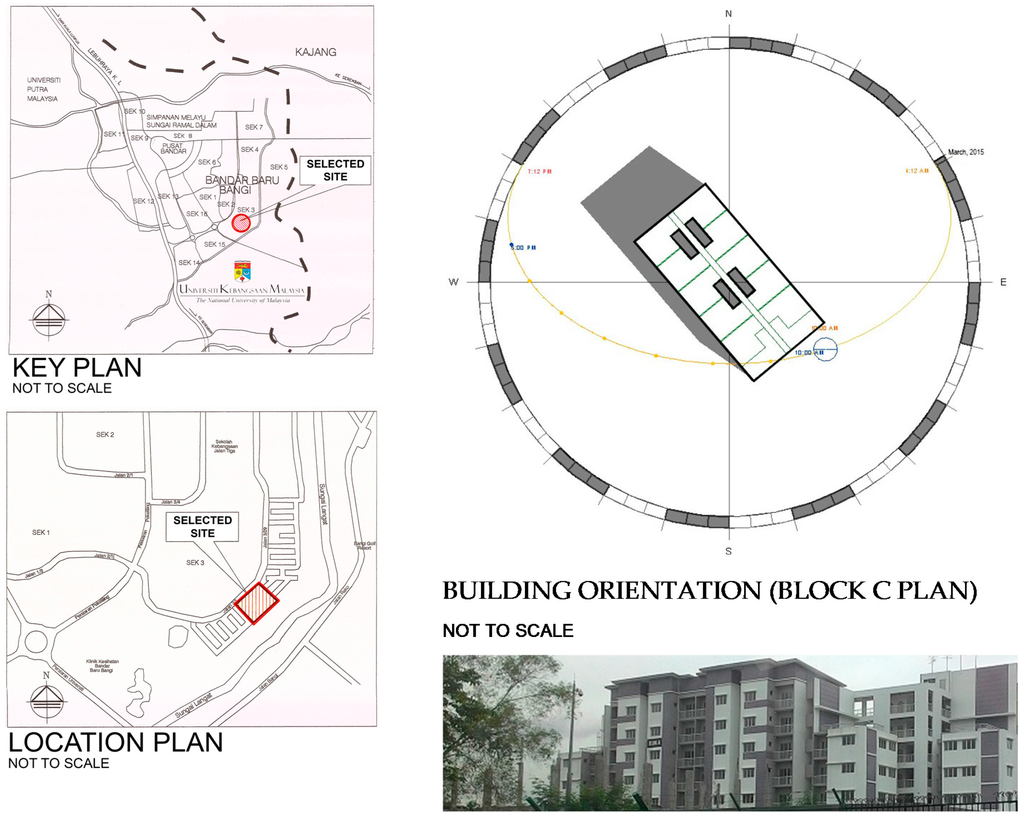
Figure 1.
The selected multi-storey housing for field measurement [31].
The selected unit for measurement is located at two thirds (2/3) of the total building’s height and orientated perpendicular to North-East (NE) [31]. This unit is also selected because the main openings (sliding door) of this unit were not blocked by any other buildings, thus, this unit received most prevailing wind from the North-East (NE) with uninterrupted views, overlooking a clear field and landed housing (Figure 1).
Two-thirds of the building’s height is a point where the wind starts to diverge and this point is known as ‘stagnation point or zone’ (Figure 2). Previous studies revealed that this point is the best point or zone for measurement in natural ventilation studies [32,33] because, in the case of atmospheric boundary layer (ABL) wind profile regions, the stagnation is proportional to the square of the velocity, thus the centre of the wind profile gives the average velocity, which located at 2/3 of the building’s height. The selected time of measurement is based on wind rose data from the Malaysian Meteorological Station located in Petaling Jaya (1995–2014) (Figure 3) [34].
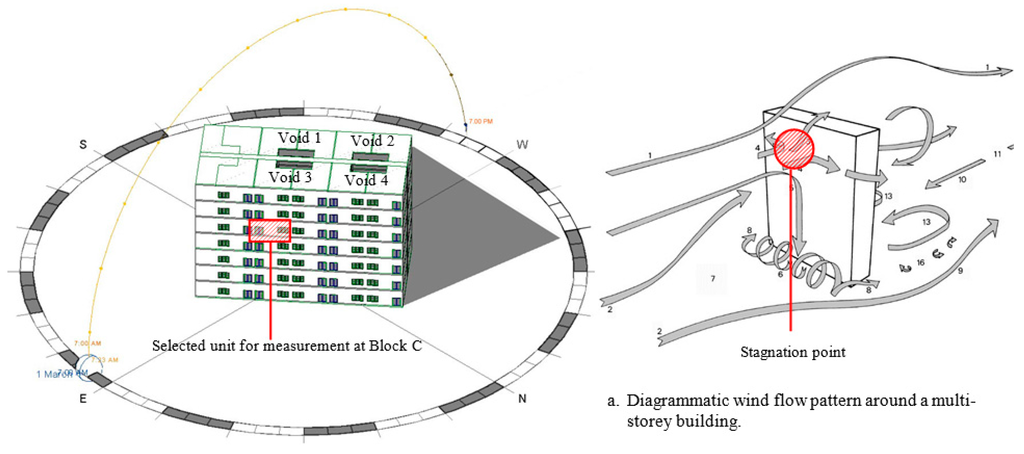
Figure 2.
The selected unit for measurement is located at 2/3 of the total building’s height.
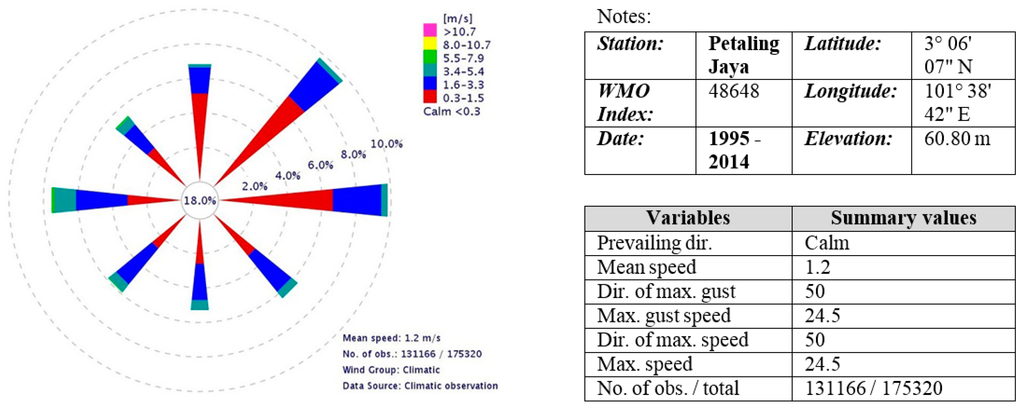
Figure 3.
Wind rose summary (1995–2014) [34].
The common directions of prevailing wind are from the North-East (NE) and East (E) (Figure 3) [34]. The total wind speeds from these directions are 9.8 m/s and 9.9 m/s, and the highest speed is in March [35]. Thus, March was selected for the field measurement because of the high wind speed and less received rainfall. This also determined the factor of selecting best living unit for measurement, which is orientated perpendicular to the North-East (NE). Data from the Meteorological Weather Station (Met.WS) is taken to determine inlet wind speed, Vin (m/s) towards the measured building. The station is geographically located at latitude (2.992001°) 2°59′31.2036″ north of the Equator and a longitude (101.710477°) 101°42′37.7176″ east of the Prime Meridian, which is situated 12 km from the measurement site. Thus, it achieved an acceptable distance to the measured building because the data is valid at a radius of 15 km [35]. The height of the Met.WS is about 10 meters above ground level (Figure 4).
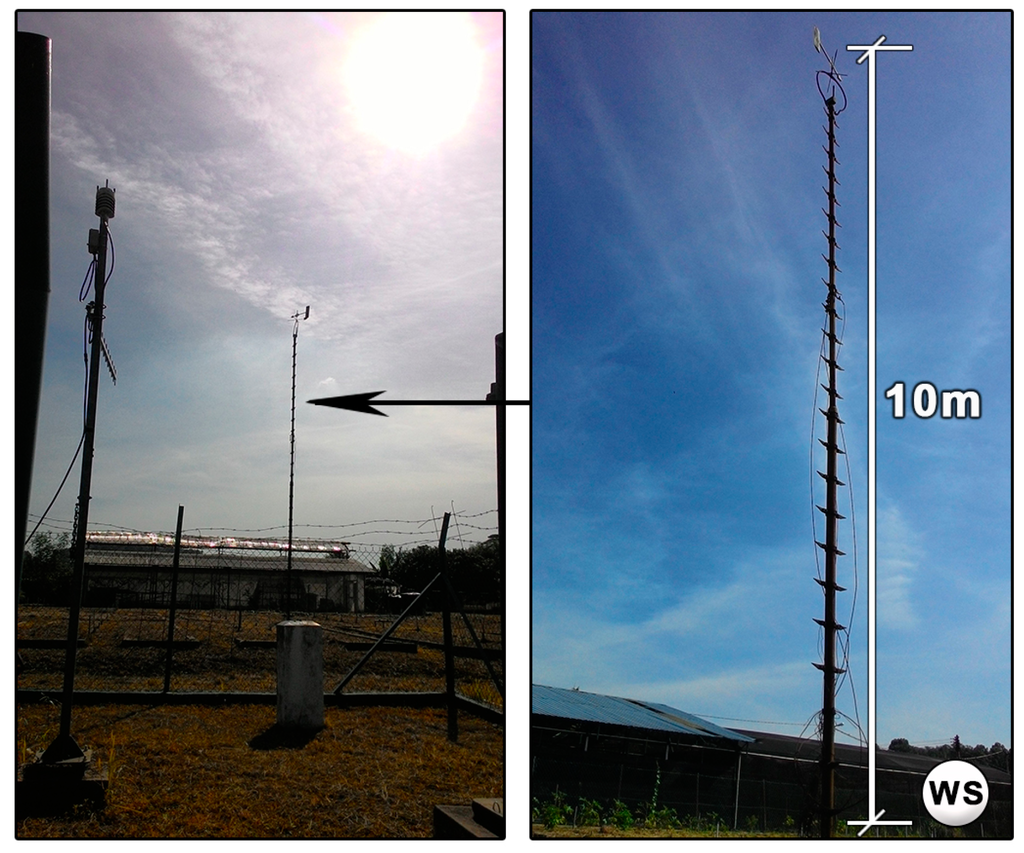
Figure 4.
Meteorological Weather Station (Met.WS) is located at a clear site inside the Agriculture Institute of Serdang (IPS) (Pusat Pertanian Serdang).
The measurements were conducted on 10 March 2015 until 31 March 2015, which started at 7 am and ended at 7 pm. The data is sorted and only data for 0° wind angle are effectively used for this study. This had been done by referring to the localized weather station (WS) that located at the roof top of measured building (Figure 5) with a height of 30 meters above ground level. This weather station measured the localized wind characteristic on site, which are localized wind speed (m/s) and wind direction. The daytime was selected because it is the most preferable time for the occupants to leave the openings open compare to night time. Figure 5 illustrates the location of all the equipment in the measured building, which are labelled as P1, P2, P3, P4 and P5. Table 1 gives a detailed description of the equipment.

Figure 5.
Location of measuring equipment in the selected building.

Table 1.
Details of the measuring equipment installed in the building.
The equipment had been set for five minute intervals, thus the data was recorded every five minutes. During the measurement, all the doors were closed except for the sliding door (at P1) and entrance door (at P3) (Figure 6). Sliding door (at P1) functions as an inlet opening of the living unit and entrance door (at P3) functions as an outlet opening of the living unit. All the data taken by the equipment are recorded and compiled for CFD Model set up.

Figure 6.
Set up of measuring equipments at the selected building.
2.2. CFD Model: Geometry, Grid, Boundary Conditions and Solver Setup
Important to note that this study only focused on wind-driven ventilation, thus, the effects of thermal-driven ventilation are excluded. The simulation model has been set up similar to the measured building, which is 44.46 m (length) × 19.75 m (width) × 30 m (height) with four existing voids in the middle of the building, which are each 8.2 m (length) × 2.9 m (width) (Figure 7).
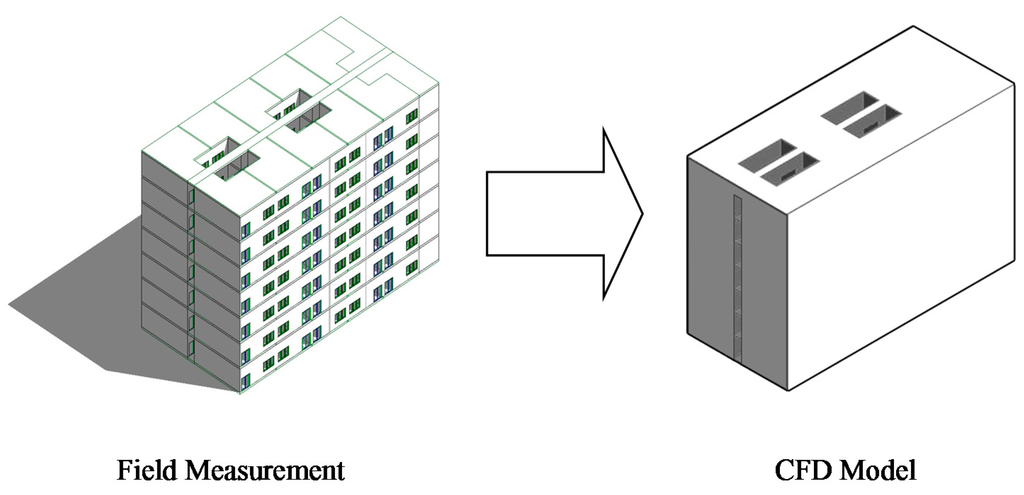
Figure 7.
The simulation model has been set up similar to the measured building.
As illustrated in Figure 8, the simulation model has been set up similarly to the measured building whereby only the living unit and corridor on level 4, where the measurements were taken, are hollowed. For mesh study, another six tapping points were added to the windward façade of the building for every level parallel to the measured living unit (Figure 8).
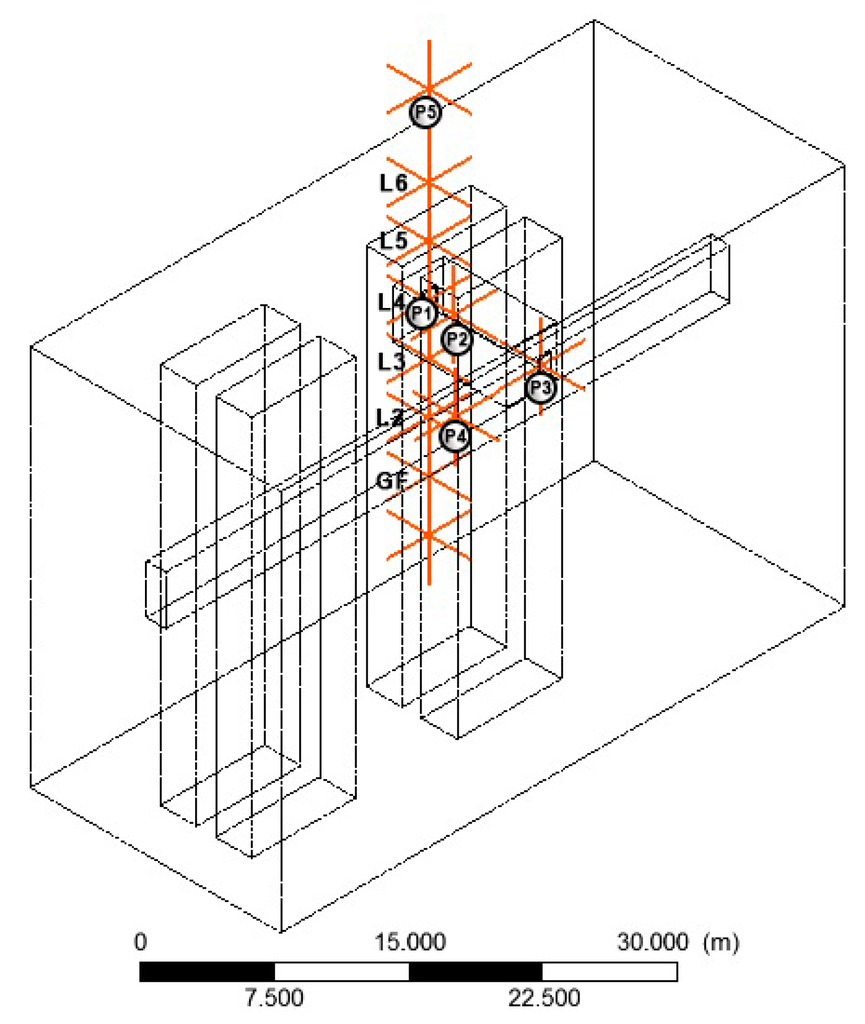
Figure 8.
Tapping points at the CFD model.
To investigate the effects of different configurations of voids on the natural ventilation performance in the building, models for two different configurations of void are given; Model A and Model B, set up similarly to the validation model set up, in which all the living units and corridors for all levels that are vertically parallel to the measured living unit are hollowed (Figure 9). The wall thickness of the living unit is set at 0.15 m to represent the real case scenario.

Figure 9.
All the living units and corridors for all levels that are vertically parallel to the measured living unit are hollowed.
The void’s width in Model B has been enlarged by 50% compared to the existing void’s width in Model A, which sized 8.2 m (length) × 4.3 m (width) (Figure 10). Thus, the ratio of the void’s width to the building’s width turns from 1:3 into 1:2. Both models were simulated at perpendicular and oblique wind angles, 0° and 45°, and the ventilation rates for the living units that are hollowed were compared.
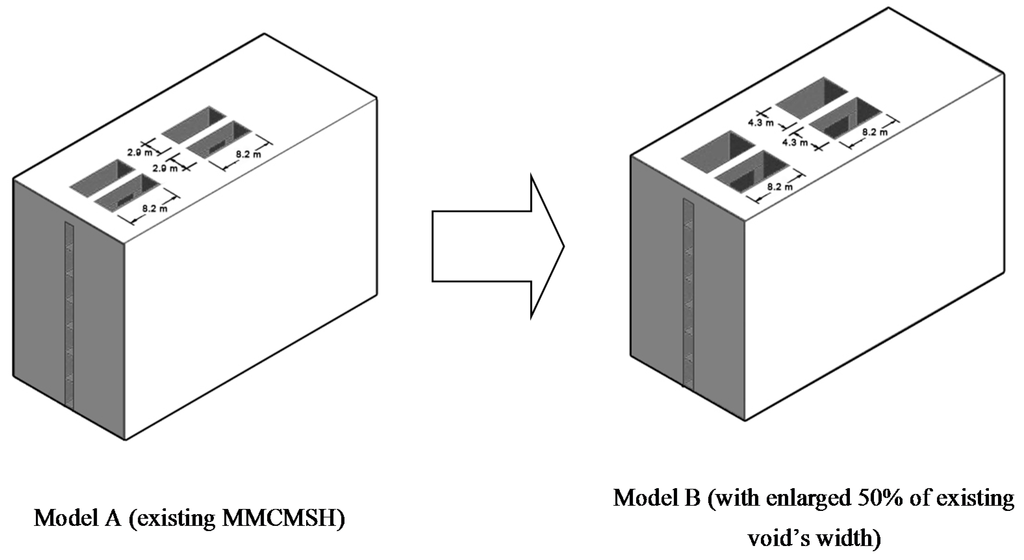
Figure 10.
Model A (existing MMCMSH) and Model B (with enlarged 50% of existing void).
Figure 11 and Figure 12 illustrate the meshing for the validation model and suggestion model. The decision of final mesh for this study will be discussed in Section 3.1.

Figure 11.
Meshing set up for validation model.
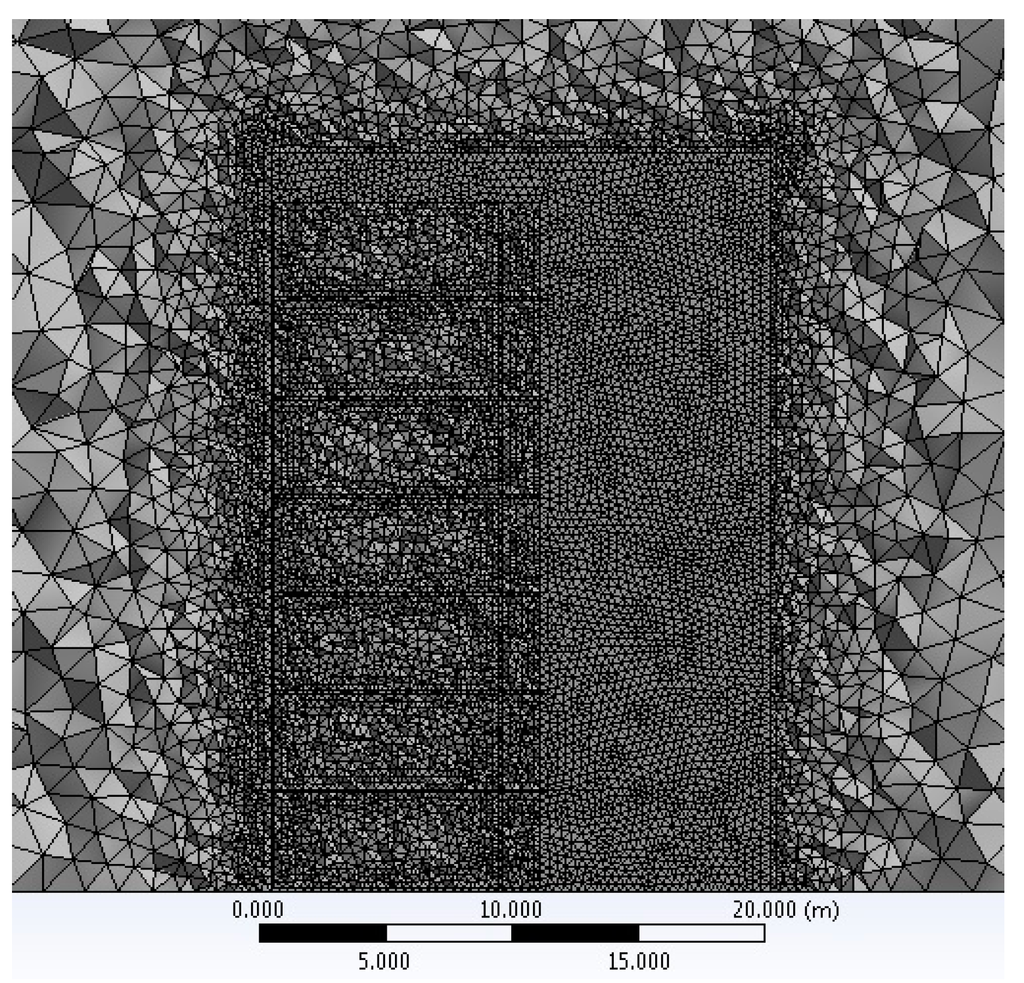
Figure 12.
Meshing set up for suggestion models.
For domain set up, the blockage ratio for the CFD model is set at 1.67% to avoid blockage effect as recommended by previous studies [10,32,36]. The type of analysis chosen is steady state. The inlet is set to have an ABL wind profile (Figure 13) with an exponent, α = 0.28 to represent a suburban area [37,38,39] by using power law:
where Vz is the wind speed at height Zz, m/s. Wind speed, Vg is set to 1 m/s at height Zg, 10 m [35]. This governing equation is solved using ANSYS CFX 14.5. This software is well-accepted software that has been used by many researchers on multi-storey buildings [32,39,40,41].
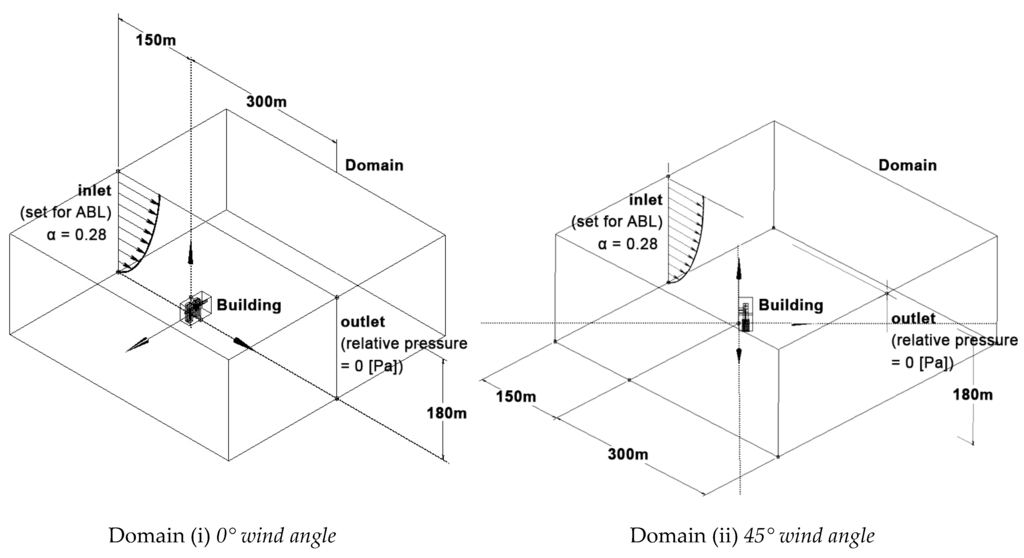
Figure 13.
Inlet set up to create atmospheric boundary layer (ABL) wind profile.
In this study, turbulence intensity for inlet of domain is set to medium intensity 5% as suggested by previous study [42]. The windward distance and leeward distance were set to 5H and 10H, respectively, where H is the height of MMCMSH building. This is an accepted set up for CFD models of multi-storey buildings [10]. The wind angles were set up for two wind angles; (i) perpendicular wind; 0° wind angle (represent NE wind direction) and (ii) oblique wind; 45° wind angle (represent E wind direction), due to the most prevailing wind received from these two directions. Both wind used the same boundary conditions’ set up (Table 2). Basic settings were chosen for solver control (Table 3).

Table 2.
The boundary conditions set up for CFD model.

Table 3.
Basic settings of solver control.
The standard k-epsilon model is adopted because it is consistent and stable to predict airflow for multi-storey buildings [3,41]. Table 2 and Table 3 present the boundary conditions and solver control set up, respectively.
In addition, this study investigates ventilation rates (m3/s), Q, for comfort, health and energy reasons [6,7,42,43]. The common requirement for a minimum fresh air flow rate is about 10 L/s per person (equal to 0.01 m3/s per person) to be 10 m2 based on the removal of body odours and this is usually sufficient to cope with other contaminants generated within occupied building [19]. Ventilation rate should be much larger in poorly insulated buildings [42]. Ventilation rate should meet the local requirements for the sake of occupants’ health and comfort [4]. In Malaysia, as stated in Uniform Building By-Laws 1984 [44], the minimum scale of fresh air ventilation for residential building is 0.14 m3 per minute per person (equal to 0.002 m3/s per person) to be 1 m2. Thus, 0.02 m3/s air change is required for 10 m2. In this study, size of each living unit in the studied multi-storey housing ranged from 700 ft2 (65.03213 m2) to 800 ft2 (74.32243 m2). Thus, 0.13 m3/s air change is required for minimum unit’s size. In this study, the equation of ventilation rate, Q is solved by using ANSYS CFX 14.5 [45], which is:
Q = mass flow rate (kg/s)/density of air (kg/m3)
3. Results and Findings
3.1. Mesh Independence Study
Grid independence study was performed to verify the CFD model solution. Three different meshes were created using tetrahedron meshes, successfully refined with element sizes; course, medium and fine meshes were 0.7 m, 0.3 m and 0.2 m, respectively for face sizing at the measured building. For building’s edge sizing, the elements sizes were 0.5 m, 0.2 m and 0.1 m, respectively. The refinement ratio (r) for a 3D mesh is defined as the ratio between the number of grid elements in the fine (∆fine) and course (∆course) meshes [46]:
The grid refinement ratio must be greater than 1.3 to allow the discretization error to be separated from the other sources of error [40,46]. The number of elements (∆) and the refinement ratio (r) for each mesh are presented in Table 4.

Table 4.
Grid parameters for three different mesh sizes.
Figure 14 demonstrates the qualitative grid verification. Vertical air velocities (m/s) at every level along the windward façade of the studied building are plotted for the three meshes (∆3, ∆2 and ∆1). Presented profiles indicate a very close prediction between the medium (∆2) and fine (∆1) meshes.

Figure 14.
Air velocity (m/s) at the simulated model for three different meshes.
Grid convergence index (GCI) method been used for quantitative grid verification to determine the error band with 95% confidence [47]. Thus, for three successfully refined meshes, the convergence ratio (R) is determined from [40,47]:
0 < R < 1 → monotonic convergence; –1 < R < 0 → oscillatory convergence; R > 1 → monotonic divergence; R < –1 → oscillatory divergence; ffine, fmedium and fcourse are solutions of the fine, medium and course meshes respectively, and GCI method only can be applied for monotonic convergence and the calculation of grid convergence error, E [46,47] that is:
However, for the location, whereby monotonic convergence is not observed, E is:
Fs is safety factor, ε is a relative error between the course and fine grid solutions and p is the order of convergence:
Note that q (p) = 0 for r = constant, ε32 = f3 − f2 and ε21 = f2 − f1 [46]. In this study, the quantitative grid verification could have been performed using GCI method (Equation (5)) only for P1, where a monotonic convergence was observed. For P2 where an oscillatory convergence was observed, the grid convergence error was estimated using (Equation (6)). For the remaining three locations (P3–P5), where there was clear divergence, no grid verification error could be calculated and only qualitative grid verification was carried out. The calculated values of grid convergence error were compared to the measurement accuracy at the same location. This was done to justify the choice of the grid independent solution with reasonable computational cost (Table 5), due to the closed prediction between the medium (∆2) and fine (∆1) meshes (Figure 14). Besides, low values of the grid convergence error, E21, in comparison with the measurement accuracy proved a good accuracy of the ∆2 mesh results, at a reasonable computational cost.

Table 5.
Grid convergence error for air velocity (m/s) taken at different measured locations.
A 45° wind angle is applied the same mesh setting as 0° wind angle, thus, the number of elements revealed is approximately 2.73 million, close to that of the medium (∆2) mesh at 0° wind angle, which is 2.72 million.
3.2. Validation of CFD Model with Field Measurement Data
In validation, the simulation model can be validated with experimental measurements of either wind tunnels or field measurements, and this received considerable coverage and led to the modification of the models for further design suggestions [16]. Thus, in this study, validation was done by comparing the CFD models with the field measurement data. Figure 15 illustrates the percentage of deviation for air velocity (m/s) between the CFD models and field measurement data for six different locations at 0° wind angle. The percentage (%) of deviation for air velocity (m/s) between CFD models and field measurements at 0° wind angle ranges from 0.14% to 13.86% (Table 6).

Figure 15.
The percentage (%) of deviation for air velocity (m/s) taken at different locations between the CFD models and field measurements at 0° wind angle.

Table 6.
Results of air velocity (m/s) taken at different locations for the CFD models and field measurements at 0° wind angle.
Figure 16 illustrates the percentage of deviation for air velocity (m/s) between the CFD models and field measurement data for six different locations at 45° wind angle. The percentage (%) of deviation for air velocity (m/s) between the CFD models and field measurements at 45° wind angle ranges from 1.05% to 19.94% (Table 7).
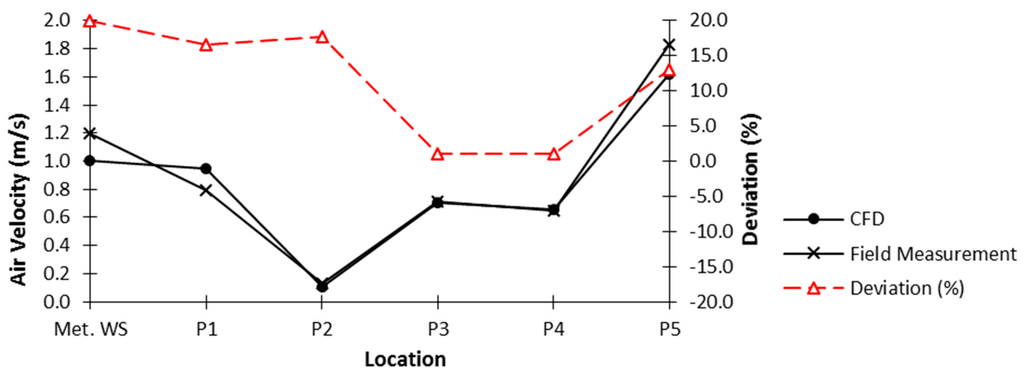
Figure 16.
The percentage (%) of deviation for air velocity (m/s) taken at different locations between CFD models and field measurements at 45° wind angle.

Table 7.
Results of air velocity (m/s) taken at different locations for the CFD models and field measurements at 45° wind angle.
This result indicates a good agreement between simulation modelling and field measurements, which stated the deviation (%) for air velocity is less than 20%. Similarly, previous studies revealed that air velocity’s deviation (%) less than 20% is accepted for CFD validation with field measurement [40,48,49]. The air velocity (m/s) at P4 is lower than P3 at 0° wind angle compare to the one at 45° wind angle. The pressure difference between both locations is 0.28 Nm−2 at 0° wind angle and 0.47 Nm−2 at 45° wind angle. This study suggests that this difference is due to the different wind angles and also the effects of corridors in the building, which are hollowed and allow much more wind at the 45° wind angle compared to the 0° wind angle.
3.3. Natural Ventilation Performance between Two Different Configurations of Voids
The models were studied to investigate the effects of different void configurations. Ventilation rate, Q, in the living units at all levels is an important parameter in the investigation. Figure 17 illustrates the comparison of ventilation rate, Q (m3·s−1) for the living units at all levels between Model A (existing MMCMSH) and Model B (void’s width has been enlarged by 50% compared to the existing void’s width) at 0° wind angle.

Figure 17.
Comparison of ventilation rate, Q (m3·s−1), between Model A and Model B at 0° wind angle.
The ventilation rate values for living units at all levels in MMCMSH are improved by enlarging the void’s width by 50% compared to the existing void (Figure 16). The most significant increase in value of ventilation rate (%) is at level 7, which is 36.53%. The lowest is at level 4, which is 16.29%. On average, the increasing value of ventilation rate (%) for all levels at 0° wind angle is 40.07%. Figure 18 illustrates the comparison of ventilation rate, Q (m3·s−1) for living units at all levels between Model A (existing MMCMSH) and Model B (void’s width is 50% larger than the existing void’s width) at 45° wind angle. The increase in value of ventilation rate (%) goes from only 1.38% (at level 7) to 4.81% (at level 2). On average, the increase in value of ventilation rate (%) for all levels at 45° wind angle is only 3.44%.
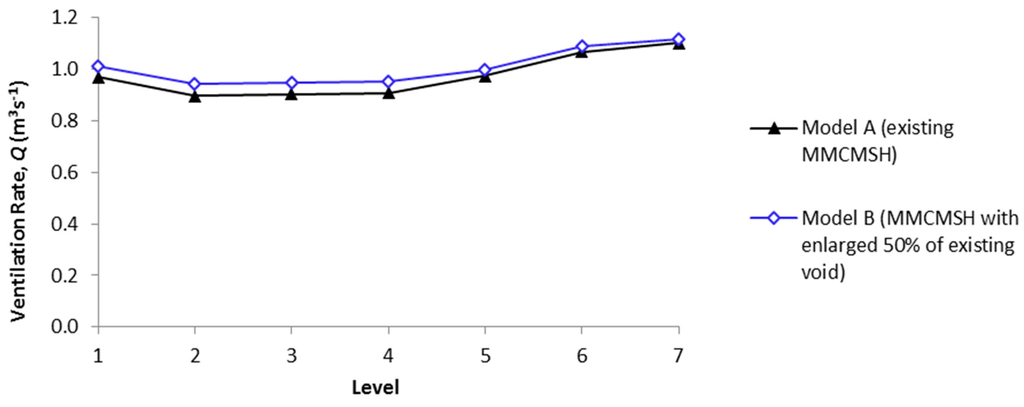
Figure 18.
Comparison of ventilation rate, Q (m3·s−1), between Model A and Model B at 45° wind angle.
Figure 19 illustrates the contours of air velocity distributions between Model A (existing MMCMSH) and Model B (void’s width has been enlarged 50% larger than the existing void’s width) at both 0° and 45° wind angles. The contours of air velocity distributions in Model B are made up of more light blue contours (higher air velocity area) compared to Model A, which supports the statistical results (Figure 17 and Figure 18).

Figure 19.
Comparison of air velocity distributions: (a) at 0° wind angle; and (b) at 45° wind angle.
4. Discussion
In this study, the impact of standard k-epsilon (k-ԑ) model is examined to investigate the effects of void on natural ventilation performance in multi-storey housing. However, this study suggests that the impact of other turbulence models such as RNG and SST K-ω can be further investigated as both presented good performance in previous studies [50,51,52,53,54,55,56]. Besides, boundary layer (BL), turbulent kinetic energy (TKE) [51,52,53] and turbulent intensity (TI) also influence the results of the CFD simulations [54,55,56]. Thus, it is recommended to evaluate the impact of these parameters in further studies.
It is important to note that this study is limited to the adjustment of the void’s width only. Thus, this study suggests that the other configurations of voids such as changing the height or position of voids in the building can be further investigated. Besides, this study is limited to a 50% enlargement of the void’s width and tested at 0° and 45° wind angles only. Therefore, it is highly recommended that other configurations of voids in terms of different percentages of void enlargements and ratios be further investigated. Different wind angles performances are also recommended to be further tested.
5. Conclusions
This paper has elaborated the field measurement and validation procedure for CFD model simulation of selected multi-storey housing. It revealed that the CFD model is in a good agreement with the field measurements’ results. Then, the potential of voids to enhance natural ventilation performance in multi-storey housing is investigated and ventilation rate, Q (m3·s−1), is an important parameter. The effectiveness of voids is investigated by increasing the existing void’s width, making it 50% larger than the existing one. In a cross section of the building at axis-x, the width’s ratio of the existing void to the building’s block is 1:3. By enlarging the existing void’s width by 50%, it turns into 1:2 (void’s width to block’s width).
This study revealed that enlarging the existing void’s width by 50% has a significant effect in enhancing natural ventilation performance in the multi-storey building at a 0° wind angle, which increased the ventilation rate values in all living units at all levels from 16.29% (at level 4), 23.48% (at level 3), 24.12% (at level 5), 29.44% (at level 1), 33.6% (at level 6), 35.9% (at level 2) to 36.53% (at level 7) with total average of 40.07%. However, a less significant effect at a 45° wind angle was found with the highest increasing value of ventilation rate (%) being only 4.81% (at level 2), followed by 4.64% (at level 3), 4.6% (at level 4), 3.97% (at level 1), 2.23% (at level 6), 2.18% (at level 5) and 1.38% (at level 7) with a total average of 3.44%. Therefore, it is highly recommended that other configurations of voids and wind angles be investigated in future studies to identify the best configuration of voids for enhancing natural ventilation performance in multi-storey buildings.
Acknowledgments
The authors express great gratitude to the Ministry of Education Malaysia and the National University of Malaysia (UKM) for funding this research through Exploratory Research Grant Scheme (ERGS/1/2013/TK07/UKM/02/6) and University/Industry Research Grant (Industri-2014-003), respectively. The authors also would like to acknowledge and thank the owner of the investigated apartment unit, Mr. Shamsul Bahari bin Sudin and the developer of MMCMSH, Selangor State Development Corporation (PKNS) for their cooperation especially during field measurement. Also sincere thanks to Malaysian Meteorological Department (MetMalaysia), Ministry of Science, Technology and Innovation (MOSTI) to allow the authors in accessing Malaysian Meteorological data and information.
Author Contributions
The work presented in this paper is a collaborative development by all of the authors.
Conflicts of Interest
The authors declare no conflict of interest.
References
- Jamaluddin, A.A.; Hussein, H.; Ariffin, A.R.M.; Keumala, N. A study on different natural ventilation approaches at a residential college building with the internal courtyard arrangement. Energy Build. 2014, 72, 340–352. [Google Scholar] [CrossRef]
- Kim, S.S.; Kang, D.H.; Choi, D.H.; Yeo, M.S.; Kim, K.W. Comparison of strategies to improve indoor air quality at the pre-occupancy stage in new apartment buildings. Build. Environ. 2008, 43, 320–328. [Google Scholar] [CrossRef]
- Prajongsan, P.; Sharples, S. Enhancing natural ventilation, thermal comfort and energy savings in high-rise residential buildings in Bangkok through the use of ventilation shafts. Build. Environ. 2012, 50, 104–113. [Google Scholar] [CrossRef]
- Zhou, C.; Wang, Z.; Chen, Q.; Jiang, Y.; Pei, J. Design optimization and field demonstration of natural ventilation for high-rise residential buildings. Energy Build. 2014, 82, 457–465. [Google Scholar] [CrossRef]
- Ibrahim, A.; Adam, N.M.; Yusoff, W.M.F. Application of Solar Induced Ventilation Prototype in a Single Storey Building in Hot and Humid Climate. In Proceedings of the Conference on Affordable Quality Housing, Putrajaya, Malaysia, 11–13 March 2013; pp. 53–59.
- Allard, F. Natural Ventilation in Buildings: A Design Handbook; James & James (Science Publishers) Ltd.: London, UK, 2002. [Google Scholar]
- Awbi, H. Ventilation Systems: Design and Performance; Taylor & Francis: New York, NY, USA, 2008. [Google Scholar]
- Kim, M.H.; Hwang, J.H. Performance prediction of a hybrid ventilation system in an apartment house. Energy Build. 2009, 41, 579–586. [Google Scholar] [CrossRef]
- Wang, Y.; Zhao, F.Y.; Kuckelkorn, J.; Liu, D.; Liu, J.; Zhang, J.L. Classroom energy efficiency and air environment with displacement natural ventilation in a passive public school building. Energy Build. 2014, 70, 258–270. [Google Scholar] [CrossRef]
- Farea, T.G.; Ossen, D.R.; Alkaff, S.; Kotani, H. CFD modeling for natural ventilation in a lightwell connected to outdoor through horizontal voids. Energy Build. 2015, 86, 502–513. [Google Scholar] [CrossRef]
- Cho, J.; Yoo, C.; Kim, Y. Viability of exterior shading devices for high-rise residential buildings: Case study for cooling energy saving and economic feasibility analysis. Energy Build. 2014, 82, 771–785. [Google Scholar] [CrossRef]
- Dola, K. Reaching a Balance: Does Supply Meet Demand? In Housing News; Housing Research Centre, UPM: Serdang, Malaysia, 2012; pp. 10–11. [Google Scholar]
- Lo, L.J.; Banks, D.; Novoselac, A. Combined wind tunnel and CFD analysis for indoor airflow prediction of wind-driven cross ventilation. Build. Environ. 2013, 60, 12–23. [Google Scholar]
- Tominaga, Y.; Stathopoulos, T. CFD simulation of near-field pollutant dispersion in the urban environment: A review of current modeling techniques. Atmos. Environ. 2013, 79, 716–730. [Google Scholar] [CrossRef]
- Karakatsanis, C.; Bahadori, M.N.; Vickery, B.J. Evaluation of pressure coefficients and estimation of air flow rates in buildings employing wind towers. Sol. Energy 1986, 37, 363–374. [Google Scholar] [CrossRef]
- Montazeri, H. Experimental and numerical study on natural ventilation performance of various multi-opening wind catchers. Build. Environ. 2011, 46, 370–378. [Google Scholar] [CrossRef]
- Van Hooff, T.; Blocken, B.; Aanen, L.; Bronsema, B. A venturi-shaped roof for wind-induced natural ventilation of buildings: Wind tunnel and CFD evaluation of different design configurations. Build. Environ. 2011, 46, 1797–1807. [Google Scholar] [CrossRef]
- Perén, J.I.; van Hooff, T.; Leite, B.C.C.; Blocken, B. CFD simulation of wind-driven upward cross ventilation and its enhancement in long buildings: Impact of single-span versus double-span leeward sawtooth roof and opening ratio. Build. Environ. 2016, 96, 142–156. [Google Scholar] [CrossRef]
- Etheridge, D. Natural Ventilation of Buildings: Theory, Measurement and Design; John Wiley & Sons, Ltd.: London, UK, 2012. [Google Scholar]
- Moosavi, L.; Mahyuddin, N.; Ghafar, N.A.; Ismail, M.A. Thermal performance of atria: An overview of natural ventilation effective designs. Renew. Sustain. Energy Rev. 2014, 34, 654–670. [Google Scholar] [CrossRef]
- Ray, S.D.; Gong, N.W.; Glicksman, L.R.; Paradiso, J.A. Experimental characterization of full-scale naturally ventilated atrium and validation of CFD simulations. Energy Build. 2014, 69, 285–291. [Google Scholar] [CrossRef]
- Kotani, H.; Satoh, R.; Yamanaka, T. Natural ventilation of light well in high-rise apartment building. Energy Build. 2003, 35, 427–434. [Google Scholar] [CrossRef]
- Ismail, A.M. Wind-Driven Natural Ventilation in High-Rise Office Buildings with Special Reference to the Hot-Humid Climate of Malaysia. Ph.D. Thesis, The Welsh School of Architecture, University of Wales College of Cardiff, Wales, UK, 1996. [Google Scholar]
- Murakami, S.; Kato, S.; Ooka, R.; Shiraishi, Y. Design of a porous-type residential building model with low environmental load in hot and humid Asia. Energy Build. 2004, 36, 1181–1189. [Google Scholar] [CrossRef]
- Hirano, T.; Kato, S.; Murakami, S.; Ikaga, T.; Shiraishi, Y. A study on a porous residential building model in hot and humid regions: Part 1—The natural ventilation performance and the cooling load reduction effect of the building model. Build. Environ. 2006, 41, 21–32. [Google Scholar] [CrossRef]
- Sadafi, N.; Salleh, E.; Haw, L.C.; Jaafar, Z. Evaluating thermal effects of internal courtyard in a tropical terrace house by computational simulation. Energy Build. 2011, 43, 887–893. [Google Scholar] [CrossRef]
- Kurabuchi, T.; Nagai, T. A two-node heat and mass transfer network model for long-term simulation of void space of high-rise apartment houses equipped with gas-fired boilers. In Proceedings of the 11th International IBPSA Conference, Glasgow, Scotland, 27–30 July 2009; pp. 434–441.
- Hussain, S.; Oosthuizen, P.H.; Kalendar, A. Evaluation of various turbulence models for the prediction of the airflow and temperature distributions in atria. Energy Build. 2013, 48, 18–28. [Google Scholar] [CrossRef]
- Hussain, S.; Oosthuizen, P.H. Numerical investigations of buoyancy-driven natural ventilation in a simple three-storey atrium building and thermal comfort evaluation. Appl. Therm. Eng. 2013, 57, 133–146. [Google Scholar] [CrossRef]
- Hussain, S.; Oosthuizen, P.H. Numerical investigations of buoyancy-driven natural ventilation in a simple atrium building and its effect on the thermal comfort conditions. Appl. Therm. Eng. 2012, 40, 358–372. [Google Scholar] [CrossRef]
- PKNS. Rumah Pangsapuri Jenis Mampu Milik (Multi-Storey Affordable House), Seksyen 3, Bandar Baru; Bangi, B.P., Selatan, P.W., Eds.; PKNS (Perbadanan Kemajuan Negeri Selangor/Selangor State Development Corporation): Selangor, Malaysia, 2015. [Google Scholar]
- Mohamed, M.F.; King, S.; Behnia, M.; Prasad, D. The Effects of Balconies on the Natural Ventilation Performance of Cross-Ventilated High-Rise Buildings. J. Green Build. 2013, 9, 145–160. [Google Scholar] [CrossRef]
- Moonen, P.; Defraeye, T.; Dorer, V.; Blocken, B.; Carmeliet, J. Urban Physics: Effect of the micro-climate on comfort, health and energy demand. Front. Arch. Res. 2012, 1, 197–228. [Google Scholar] [CrossRef]
- Malaysian Meteorological Department, Annual Wind Rose (1995–2014); Malaysian Meteorological Department: Petaling Jaya, Malaysia, 2015.
- Malaysian Meteorological Department, Records of Maximum Surface Wind (2011–2015) & Hourly Mean Surface Wind for Month (March–April 2015); Malaysian Meteorological Department: Petaling Jaya, Malaysia, 2015.
- Tominaga, Y.; Mochida, A.; Yoshie, R.; Kataoka, H.; Nozu, T.; Yoshikawa, M.; Shirasawa, T. AIJ guidelines for practical applications of CFD to pedestrian wind environment around buildings. J. Wind Eng. Ind. Aerodyn. 2008, 96, 1749–1761. [Google Scholar] [CrossRef]
- Kwon, D.K.; Kareem, A. Comparative study of major international wind codes and standards for wind effects on tall buildings. Eng. Struct. 2013, 51, 23–35. [Google Scholar] [CrossRef]
- MS1553: 2002, Code of Practice on Wind Loading for Building Structure (Malaysian Standard); Department of Standards Malaysia (DSM) (Ed.) SIRIM Berhad: Putrajaya, Malaysia, 2010; pp. 22–24.
- Mendis, P.; Ngo, T.; Haritos, N.; Hira, A.; Samali, B.; Cheung, J. Wind Loading on Tall Buildings. Electron. J. Struct. Eng. 2007, 3, 41–54. [Google Scholar]
- Hajdukiewicz, M.; Geron, M.; Keane, M.M. Calibrated CFD simulation to evaluate thermal comfort in a highly-glazed naturally ventilated room. Build. Environ. 2013, 70, 73–89. [Google Scholar] [CrossRef]
- Mohamed, M.F.; King, S.; Behnia, M.; Prasad, D. Coupled Outdoor and Indoor Airflow Prediction for Buildings Using Computational Fluid Dynamics (CFD). Buildings 2013, 3, 399–421. [Google Scholar] [CrossRef]
- Ghiaus, C.; Allard, F. Natural Ventilation in the Urban Environment: Assessment and Design; Bath Press: Bath, UK, 2005. [Google Scholar]
- Atkinson, J.; Chartier, Y.; Silva, C.L.P.; Jensen, P.; Li, Y.; Seto, W.H. Natural Ventilation for Infection Control in Health-Care Settings; World Health Organization: Geneva, Switzerland, 2009. [Google Scholar]
- Uniform Building by-Laws 1984 [G.N. 5178/85]. In Third Schedule (By-law 41); International Law Book Services: Petaling Jaya, Malaysia, 2013.
- ANSYS. ANSYS Training Manual; ANSYS Inc.: Canonsburg, PA, USA, 2009. [Google Scholar]
- Celik, I.B.; Ghia, U.; Roache, P.J.; Freitas, C.J.; Coleman, H.; Raad, P.E. Procedure for Estimation and Reporting of Uncertainty Due to Discretization in CFD Applications. J. Fluids Eng. 2008, 130, 1–4. [Google Scholar]
- Eca, L.; Hoekstra, M. Discretization Uncertainty Estimation based on a Least Squares version of the Grid Convergence Index. In 2nd Workshop on CFD Uncertainty Analysis; Instituto Superior Tecnico: Lisbon, Portugal, 2006; pp. 1–27. [Google Scholar]
- Yusoff, W.F.M. Roof Solar Collector and Vertical Stack For Enhancing Indoor Ventilation of Single-Storey Shophouse in Malaysia. Ph.D. Thesis, Universiti Putra Malaysia, Serdang, Selangor, Malaysia, 2012. [Google Scholar]
- Tanasi´c, N.; Jankes, G.; Skista, H. CFD analysis and airflow measurements to approach large industrial halls energy efficiency: A case study of a cardboard mill hall. Energy Build. 2011, 43, 1200–1206. [Google Scholar] [CrossRef]
- Meroney, R.N. CFD Prediction of Airflow in Buildings for Natural Ventilation. In Proceedings of the 11th Americas Conference on Wind Engineering, San Juan, Puerto Rico, 22–26 June 2009.
- Perén, J.I.; van Hooff, T.; Leite, B.C.C.; Blocken, B. CFD analysis of cross-ventilation of a generic isolated building with asymmetric opening positions: Impact of roof angle and opening location. Build. Environ. 2015, 85, 263–276. [Google Scholar] [CrossRef]
- Ramponi, R.; Blocken, B. CFD simulation of cross-ventilation flow for different isolated building configurations: Validation with wind tunnel measurements and analysis of physical and numerical diffusion effects. J. Wind Eng. Ind. Aerodyn. 2012, 104–106, 408–418. [Google Scholar] [CrossRef]
- Ramponi, R.; Blocken, B. CFD simulation of cross-ventilation for a generic isolated building: Impact of computational parameters. Build. Environ. 2012, 53, 34–48. [Google Scholar] [CrossRef]
- Blocken, B.; Stathopoulos, T.; Carmeliet, J. CFD simulation of the atmospheric boundary layer: Wall function problems. Atmos. Environ. 2007, 41, 238–252. [Google Scholar] [CrossRef]
- Staudt, K. Determination of the Atmospheric Boundary Layer Height in Complex Terrain during SALSA 2005. Ph.D. Thesis, Department of Micrometeorology, University of Bayreuth, Bayreuth, Germany, 2006. [Google Scholar]
- Cochran, B.C. The Influence of Atmospheric Turbulence on the Kinetic Energy Available During Small Wind Turbine Power Performance Testing; CEDER-CIEMAT: Soria, Spain, 2002. [Google Scholar]
© 2016 by the authors; licensee MDPI, Basel, Switzerland. This article is an open access article distributed under the terms and conditions of the Creative Commons Attribution (CC-BY) license (http://creativecommons.org/licenses/by/4.0/).

