Sustainable Development of Rural Areas in the EU and China: A Common Strategy for Architectural Design, Research Practice and Decision-Making
Abstract
:1. Introduction
2. Methodology and Results
- Comparative interactions between goals and strategies for the development of rural areas.
- Design tactics based on goal assumptions in a specific context.
- The consequences of different decision alternatives in that specific context.
2.1. Methodology
- Knowledge preparation: definition of the application domain;
- Data collection and definition of the goals and strategies (taken from a wide range of documents and materials from both China and the EU) using widespread technologies and software for semantic analysis;
- Creation of a strategy system tool graphically represented by a semantic diagram.
- Application of the strategy system tool in two contexts (one in the EU (Italy) and one in China (Fujian)) specifying the main aims to achieve in those specific contexts;
- Envisioning rural architectural development in two selected rural areas through meta-projects designed based on the tactics deduced from the strategy system tool. The two meta-projects show the validity of the whole approach;
- Revision and adaptation of the results of the strategy system tool.
2.2. First Work Package, Related Tasks and Results
- Measure, explore and map the co-occurrence relationships between key terms;
- Perform either unsupervised or supervised clustering of textual units and documents, i.e., perform a bottom-up clustering that highlights emerging themes or a top-down classification that uses a set of predefined categories;
- Apply categories for sentiment analysis;
- Create semantic maps that represent dynamic aspects of the discourse (i.e., sequential relationships between words or themes);
- Create, explore and export numerous contingency tables and co-occurrence matrices [18].
- Building and Design: The construction of the building itself is an important action for the transmission of the cultural heritage, the enhancement of the history and of the local business. The design and the construction of the intervention become a key moment in re-enhancing the economy, the environment and the communitarian spirit of the suburbs.
- Environment: This means enhancing the quality of the territory, its natural resources, its characteristic elements and the territorial natural systems in which it is inserted (agroforestry, green systems, ecological corridors, etc.). It means paying attention to quality issues while preserving quantitative aspects of the natural heritage. In this category is underlined the ability of the intervention to integrate the environmental aspects with the local activities and with the energetic resources.
- Community: Who actually makes a place a living place is the community that lives in it; the renewed sense of community is increasingly present in the cultural debate, particularly in the architectural one. New services, places to be shared and focal spaces represent the ability to stimulate a sense of belonging (to a place or to a social group) that strengthens the quality of the intervention and helps to give hope to people, improving their quality of life.
- Economy: A difficult component to be evaluated and predicted, but likewise important to achieve the objective, is the economic aspect of the intervention, considered both as a set of actions aimed at reviving the productive activities and the employment opportunities and as economic sustainability within a plan at a larger scale. It takes into account the enhancement, in a sustainable way, of the peculiarities of the natural and cultural heritage resources.
- Building and design
- (a)
- Use of traditional building techniques: combining technological innovation with building techniques that come from local tradition, employing workers that adopt and transmit the building skills (as cultural heritage).
- (b)
- Application of traditional building typologies: the configuration of the intervention is based on building typologies that come from local tradition, in order to preserve the typological heritage and employ the building typology that best suits the social and environmental context.
- (c)
- Use of eco-friendly construction materials and techniques: the use of building materials and techniques with the aim of reducing the ecological footprint.
- (d)
- Use of local materials: the use of local building material to incentivize local economic activities, bequeath tradition and limit the environmental footprint of the construction.
- (e)
- Use of recycled materials: use of building materials recovered from collapses or demolitions, to reduce the ecological impact and educate regarding the practice of recycling.
- (f)
- Reuse of existing buildings: a design approach based on the search for linkages to pre-existing buildings.
- Environment
- (a)
- Use of local (and renewable) energy resources: beyond limiting the energy consumption during the construction and life phases of the building, use of locally-produced and renewable energy resources.
- (b)
- Enhancement of the local environment as heritage: protect and support the local natural environment as unique cultural heritage.
- (c)
- Enhancement of local natural resources: promote the cultural, economic and productive quality of the local natural resources, as attractive and endorsing elements of the context.
- (d)
- Sustainable productive micro activities: the productive activities that are hosted or that have been promoted by the intervention are linked with the environmental context.
- (e)
- Sustainable design approach: opt for an ecologically-sustainable approach, both for the construction phase and during the building life (materials, techniques, typology, 0 km, etc.).
- (f)
- Prevent environmental risks: prevent the instability of the land (i.e., hydrogeological and earthquake risk).
- (g)
- Limit soil consumption and depletion: protect the quality of soil resources and reduce the consumption of soil.
- Community
- (a)
- Design of usable spaces for the community: create spaces that can be publicly used by the community.
- (b)
- Design of focal points for the community giving a sense of place: create iconic elements and places for the community to foster identity and a sense of place.
- (c)
- Creation of new services for the community: the intervention brings (directly or indirectly) opportunities for new services for the community.
- (d)
- Strengthening of communitarian awareness: intervention that increases the quality of the communitarian awareness and the feeling of belonging.
- (e)
- Increasing exchange boundaries: boost inter-territorial cooperation, relations and exchanges.
- (f)
- Improving public safety: increase the perception of safety among the population.
- (g)
- Facilitate initiatives to defend weak groups: improve the quality of life of weak groups, such as the elderly and children, by creating spaces and developing services addressed to them.
- (h)
- Facilitate initiatives to help young people: create environments where working, business and residential opportunities addressed at young people can easily be developed.
- Economy
- (a)
- Economic sustainability within a business plan: the economic and productive impact is evaluated as sustainable within a wider economic plan.
- (b)
- Flexibility of the building in the productive market: the intervention sets up productive flexible spaces that can accommodate activities capable of reorganizing themselves, once the market changes.
- (c)
- Catalyst for sustainable productive activities: the intervention promotes the creation or strengthening of sustainable job opportunities for the community.
- (d)
- Immediate job creation: direct creation of new jobs employed in the activities hosted or promoted by the new intervention.
- (e)
- New tourist attraction: development of the local tourist appeal, due directly to the intervention.
- (f)
- Enhancement of the historical heritage: the intervention enhances the local historical heritage with consequent tourist development of the context.
- (g)
- Enhancement of the natural heritage: improvement of the quality of the natural patrimony with the consequent increase of tourist appeal.
- (h)
- Return of appeal in the bio-economy industry: support bio-agriculture activities through short chains, landscape cultivation preservation, diversification and innovation.
- (i)
- Suitability to the social and natural local environment: the productive activities are suited to the social context and the natural resources.
- (j)
- Reuse of abandoned productive and service industries: recovery of the existing building heritage, renewing it through functional and spatial interventions and linking it to the local economic system.
2.3. Second Work Package, Related Tasks and Results
- List the four goals and the related strategies of the strategy system tool;
- Analysis of the territory (site survey included) to identify the characteristics and sensitivity of the territory in both the natural and social aspects, anthropic pressures present therein, the needs of local communities, comparing these to the regional context to find any homogeneity or discontinuity;
- Definition of the main aims (short-term and long-term objectives);
- Definition of specific design tactics in an attempt to give practical answers to the main aims;
- Creation of meta-projects that represent possible solutions to the needs of developments and innovations of the specific context;
- Verification and qualitative evaluation of the meta-projects. Comparison of the results arising from the verification of meta-projects querying the strategy system tool, determining the best potential solution as a cue for the beginning of the real design phase.
- -
- first column (objective data): aims, which are the objectives to achieve for the development of the specific rural areas under investigation.
- -
- second column (objective data): strategy tool, which is the list of the goals and strategies as defined in the first work package and depicted in the semantic diagram in Figure 1.
- -
- third column (subjective data): design tactics, which are the concrete design actions to apply in the selected areas.
2.4. Meta-Projects
3. Discussion
- Research: It can be used as a reading tool by researchers, who can approach the reading and the comparison of rural architecture projects both in China and the EU. The strategy system tool must be considered a reading tool that can be related to every place; in effect, it does not refer to a specific context. Its possible application in a specific context should be introduced in the second step of investigation, namely when the research starts to analyze the set of goals and strategies in relation to the local features in terms of materials, typology, construction techniques, environment, community structures, local businesses, etc. Therefore, we can conclude that the local context is strongly taken into consideration in the investigation step of the project’s reading, thereby allowing a transversal comparison among different contexts [40]. Obviously, researchers are required to express their sensitivity in the observations/investigation of the ongoing phenomena in a specific place.
- Design: the strategy system tool can also be used as guidelines for the designers in both Chinese and EU rural areas. Through the application of the semantic diagram, designers can create their own project framework to define design tactics to apply at the project site. As already stated, the specific context features are not included in the system itself, but must be considered case by case by the designers. This means that suitable application of the proposed strategy system tool depends on the sensibility of the designer. Designers are required to express their ability to imagine and depict non-existent environments, such as future conditions originating in their minds, as well as lost environments from the past. Imagining and representing non-existent environments refers to both the material features of places and intangible values; the latter aspects are difficult to grasp. Even if the designer consciously addresses in his or her design the sense of place, the anticipation of it is difficult to communicate and test. Intangible values are expressed and revealed in very different ways by designers during conceptual design. In any case, it is very hard to assess how designers control the future ambiance in a scientific and sharable way [41].
- Decision-making: The strategy system tool can also be used by those institutional and non-institutional bodies that have to make decisions on the future development of rural areas. In fact, the proposed tool aims to support local governments, citizens’ associations, communities and entrepreneurs in making the best decisions for local sustainable development. With the aid of the proposed system, stakeholders can understand easily and more quickly which goals and strategies better fit their needs in the specific context in which they are operating [42]. The main applications in rural areas for all of these institutional and non-institutional bodies could be, among many others, the creation of policies, the definition of best practices, the definition of planning and architectural rules, the definition of local guidelines for community creation and social engagement, etc.
- A mobile application to be developed in cooperation with specialized developers and researchers, capable of developing an easy interface to be used by smart devices. In this way, everybody may have access to the tool and use it directly.
- An open-source collection of rural architectural intensification case studies in the European and Chinese contexts to be consulted, examined and also implemented by the users. This collection will offer several case studies to be used as references, but also material for wider qualitative investigations and improvement of the tool itself.
4. Materials
4.1. Materials and Documents Analyzed by Semantic Analysis Software
- To provide images of the four cities under study in the UrbaChina project: Shanghai, Huangshan city, Chongqing, Kunming
- To provide iconographic documents on urbanization in China
- To store the photos used by the UrbaChina partners and available for further investigations.
4.2. Materials, Documents and Cartography for Meta-Project Design
- Materials and cartography of the Changtai Mayangxi scenic spot, Fujian, China, provided by the website of the Architects in Mission (AIM), Bamboo architecture design competition, for the village of rural makers [50];
- Digital and non-digital map archive of the Institute of Architecture and Urban Studies of the College of Architecture and Urban Planning of Tongji University. The archive is not open access. Researchers interested in using the files of the above-mentioned archive need to make a formal request to Tongji University. The authors obtained temporary access to the archive thanks to the long-term collaboration between the members of China Lab of the University of Pavia and the Institute of Architecture and Urban Studies;
- Photo collection provided by the authors;
- Materials and cartography of Pavia Municipality city master plan [51] described in detail as follows:
- ○
- ‘Documento di Piano’ (DDP): This is the fundamental document of the city master plan. It is a rules’ apparatus that defines the strategies, objectives and actions through which an overall framework of socio-economic and infrastructural development of the city is reached, considering the environmental, landscape and cultural resources as essential elements to be enhanced. In particular, the tables: Table DDP 05, Landscape Charter, scale 1:10,000; Table DDP 06, Landscaping Sensitivity Charter, 1:10,000; Table DDP 07, Charter of Soil Use, 1:10,000; DDP Table 08, Municipal Ecological Network, Guideline Schema, 1:10,000; Table DDP 09, Agricultural areas in the state of facts, under the Decreto Giunta Regionale (D.G.R.) Lombardia 22-12-2008 No. 8-8757—1:10,000;
- ○
- ‘Piano delle Regole’ (PDR): This is the document that provides the building regulations for the whole municipality territory. It is a list of instructions for the management of the consolidated urban fabric, as the whole of parts of the territory on which the building, or conversion of the building, has already taken place, including free enclosed and completed areas. It identifies and indicates the discipline for the areas selected for agricultural production, the landscape and environmental value areas and those portions not subject to urban transformation. In particular, PDR Table 07, Cascine, 1:10,000 has been studied. Notably, in the municipality of Pavia administrative boundaries, there are 117 farms, of which: 12 farms need new functions; 50 farms are abandoned, with non-agricultural functions; and 55 farms are still in active production with main agricultural functions;
- ○
- The Environmental Report for Strategic Environmental Assessment, which identifies, describes and evaluates the significant impacts on the environmental components coming from the fulfilment of the city master plan; it contributes to the definition of the objectives and strategies of the whole planning, showing the criteria for environmental compatibility, the reference indicators and the directions for environment monitoring;
- ○
- Incidence study, which identifies and assesses the possible impacts of the city master plan on the natural species and habitats, particularly on the ‘Natura 2000’ sites.
- ○
- Digital and non-digital archive of maps, at different scales, available at the Department of Civil Engineering and Architecture of the University of Pavia. Notably, the team of designers, authors included, of the Department were in charge of the scientific consultancy for the preliminary design of the Pavia city master plan. The archive is not online and is available at the library of the above-mentioned Department.
5. Summary and Conclusions
- New insight into development opportunities for EU and Chinese rural areas and their current planning and action agenda for future sustainable growth.
- Construction of a rural semantic diagram, which represents a metric for trans-scalar support for decision-making and design; a set of indicators that represents crucial properties and priorities for architectural heritage and rural settlements.
- Construction and visualization of predictive design patterns for rural areas in both the EU and China and an alternative vision for the analysis, design and simulation of these contexts.
- Comparative studies between the EU and Chinese territory (which could be extended to other world areas) in their own phase of development.
Acknowledgments
Author Contributions
Conflicts of Interest
References
- Beuret, J.-E.; Kovacshazy, M.-C. Rural amenities policies: Future stakes. In Amenities and Rural Development. Theory, Methods and Public Policy; Green, G.P., Deller, S.C., Marcouiller, D.W., Eds.; Edward Elgar: Northampton, MA, USA, 2005; pp. 33–47. [Google Scholar]
- Potocnik, J. Guidelines on Best Practice to Limit Mitigate or Compensate Soil Sailing. European Commission, 2012. Available online: http://ec.europa.eu/environment/emas/news/archive_en.htm (accessed on 15 January 2016).
- Prokop, G. Corine Land Cover Technical Guide; Technical Report No 17/2007; European Environment Agency (EEA): Copenhagen, Denmark, 2007.
- HAL-UrbaChina Open Archive. Available online: https://hal.archives-ouvertes.fr/FP7/ (accessed on 14 February 2016).
- Leader Plus Initiative. Available online: http://ec.europa.eu/agriculture/rur/leaderplus/index_en.htm (accessed on 12 May 2016).
- European Union, Regional Policy Urban-rural linkages, RURBAN. 2010. Available online: http://ec.europa.eu/regional_policy/en/policy/what/territorial-cohesion/urban-rural-linkages/ (accessed on 15 January 2016).
- Sha, Y.; Wu, J.; Ji, Y.; Chan, S.L.T.; Lim, W.Q. Shanghai Urbanism at the Medium Scale; Springer: Berlin/Heidelberg, Germany, 2014; pp. 1–5. [Google Scholar]
- Sha, Y. Chinese city in transition: Problems in the rapid city-making and possible amendments. In Urban and Rural Planning—Chinese City Transformation; Urban and Rural Planning Editorial Committee, Ed.; China Architecture & Building Press: Beijing, China, 2012; pp. 4–14. [Google Scholar]
- European Union. Joint Declaration on the EU–China Partnership on Urbanization. Available online: http://eeas.europa.eu/delegations/china/eu_china/sustainable_urbanisation/sustainable_urbanisation.htm (accessed on 04 April 2016).
- Groat, L.; Wang, D. Architectural Research Methods, 2nd ed.; John Wiley & Sons: Hoboken, NJ, USA, 2013; pp. 443–444. [Google Scholar]
- Cattaneo, T.; Sha, Y.; Ji, Y. Architectural design strategies for the rural development in Europe. In Urban Architecture (UA); Heilongjiang Science and Technology Press: Harbin, China, 2015; pp. 109–111. [Google Scholar]
- Cattaneo, T.; de Lotto, R. Rural-Urban-Architecture. Design Strategies for Small Towns Development; Alinea Editrice: Florence, Italy, 2014; pp. 29–69. [Google Scholar]
- Cattaneo, T.; Sha, Y.; Giorgi, E.; Manzoni, G.D. Identity+Innovation: How to give hope and opportunities to forgot suburbs. A comparative study between EU and China. In Heritage and Technology. Mind Knowledge Experience, Proceedings of the Le vie dei Mercanti, XIII International Forum, Aversa-Capri, Italy, 11–13 June 2015; Gambardella, C., Ed.; La Scuola di Pitagora Editrice: Naples, Italy, 2015; pp. 1363–1372. [Google Scholar]
- De Alba, M. A methodological approach to the study of urban memory: Narratives about Mexico City. Forum Qual. Soc. Res. 2012, 13, 2. [Google Scholar]
- Dong, J.; Qi, L. Semantic network method of urban landscape design. Adv. Mater. Res. 2012, 450–451, 1361–1364. [Google Scholar] [CrossRef]
- Dong, J.; Zou, G.T. Semantic network method of urban design scheming. Adv. Mater. Res. 2011, 368–373, 3384–3387. [Google Scholar] [CrossRef]
- Lancia, F. The Logic of T-LAB Tools Explained. 2012. Available online: http://www.tlab.it/en/toolsexplained.php (accessed on 14 November 2015).
- Lancia, F. T-LAB 9.1—User Manual. 2014. Available online: http://www.tlab.it/en/download.php (accessed on 14 November 2015).
- China’s Urbanization Plan 2014–2020. Available online: http://news.xinhuanet.com/english/china/2014-03/17/c_133192830.htm (accessed on 15 June 2016).
- Verdini, G. The New Urbanisation Plan (2014–2020) and the challenge for the urban governance regime of Midland China. In Urban Futures–Squaring Circles: Europe, China and the World in 2050, Proceedings of the International Conference, Lisbon, Portugal, 10–11 October 2014; Bina, O., Balula, L., Ricci, A., Eds.; Institute of Social Science of the University of Lisbon and Calouste Gulbenkian Foundation: Lisbon, Portugal, 2014; p. 88. [Google Scholar]
- China’s 13th Five-Years Plan (2016–2020). Available online: http://news.xinhuanet.com/english/photo/2015-11/04/c_134783513.htm (accessed on 15 June 2016).
- Du, D.; Huang, L. Urbanisation in China: Regional Development and Co-operation among Cities. UrbaChina Working Paper No. 3. 2014. Available online: https://hal.archives-ouvertes.fr/hal-01023259/document (accessed on 15 June 2016).
- Elosua, M.; Gipouloux, F.; Goulard, S.; Li, S.; Ni, P. Urbanization in China: The Impact of the Tax-Sharing System and the Definitions of New Strategies. UrbaChina Working Paper No. 1. 2013. Available online: https://hal.archives-ouvertes.fr/hal-00903218v1/document (accessed on 15 June 2016).
- EU’s Rural Development Policy 2014–2020. Available online: http://ec.europa.eu/agriculture/rural-development-2014-2020/index_en.htm (accessed on 15 June 2016).
- 2030 Agenda for Sustainable Development, United Nations Sustainable Development Summit, Sustainable Development Goals (SDGs). 2015. Available online: https://sustainabledevelopment.un.org/post2015/transformingourworld (accessed on 15 June 2016).
- Lancia, F. The Politics of Climate Change (Anthony Giddens). 2014. Available online: http://tlab.it/en/allegati/esempi/Giddens_Climate.htm (accessed on 23 August 2016).
- Börner, K.; Polley, D.E. Visual Insights: A Practical Guide to Making Sense of Data; MIT Press: Cambridge, MA, USA, 2014; pp. 235–266. [Google Scholar]
- Fayyad, U.; Piatetsky-Shapiro, G.; Smyth, P. From data mining to knowledge discovery: An overview. In Advances in Knowledge Discovery and Data Mining; Fayyad, U., Piatetsky-Shapiro, G., Smyth, P., Uthurusamy, R., Eds.; American Association for Artificial Intelligence: Menlo Park, CA, USA, 1996; pp. 37–58. [Google Scholar]
- Murgante, B.; Borruso, G.; Lapucci, A. Geocomputation and urban planning. In Geocomputation and Urban Planning Studies in Computational Intelligence; Murgante, B., Borruso, G., Lapucci, A., Eds.; Springer: Berlin, Germany, 2009; Volume 176, pp. 1–18. [Google Scholar]
- Groat, L.; Wang, D. Architectural Research Methods, 2nd ed.; John Wiley & Sons: Hoboken, NJ, USA, 2013; pp. 349–377. [Google Scholar]
- Massachusetts Institute of Technology Department of Urban Studies and Planning Studio. Sustainable Neighborhoods through Inclusiveness, Connection & Environment; MIT & Vanke: Cambridge, MA, USA, 2013; pp. 105–135. [Google Scholar]
- Lou, Q. Traditional Architectural Culture of China; China Travel & Tourism Press: Beijing, China, 2008; pp. 34–45. [Google Scholar]
- Snodgrass, A. Architecture, Time and Eternity; Goel, P.K., Ed.; Aditya Prakashan: New Delhi, India, 1990; Volume 2, pp. 366–389. [Google Scholar]
- Pitt, A.; Gao, Y. Design of dwellings and interior family space in China: Understanding the history of change and opportunities for improved sustainability practices. Buildings 2013, 4, 823–848. [Google Scholar] [CrossRef]
- Donadieu, P. Campagne Urbane. Una Proposta di Paesaggio Della Città; Donzelli Editore: Roma, Italy, 2006. [Google Scholar]
- Branzi, A. Modernità Debole e Diffusa. Il Mondo del Progetto All’inizio del XXI Secolo; Skira: Milano, Italy, 2006. [Google Scholar]
- Cattaneo, T.; Ni, M. From regeneration of Cascina Triulza to global farm 2.0 a rural urbanism and architecture case study at Milan Expo. Time Archit. 2015, 4, 56–61. [Google Scholar]
- Yin, R.K. Case Study Research: Design and Methods, 4th ed.; Sage: Thousand Oaks, CA, USA, 2009; p. 18. [Google Scholar]
- Groat, L.; Wang, D. Architectural Research Methods, 2nd ed.; John Wiley & Sons: Hoboken, NJ, USA, 2013; p. 421. [Google Scholar]
- Morello, E.; Piga, B.E.A. Experiential Simulation in Architecture and Urban Space. Ambiances [Online], Experiential Simulation 2016. Available online: http://ambiances.revues.org/671 (accessed on 27 June 2016).
- De Lotto, R.; Cattaneo, T.; Venco, E.M. Methodology and applications for urban sustainable development. In Proceedings of the 4th International Conference on Energy System, Environment, Entrepreneurship and Innovation (ICESEEI’15), Dubai, United Arab Emirates, 22–24 February 2015.
- Poerschke, U.; Gampfer, S. Environmentally conscious architecture: Local–global, traditional–innovative, and cultural challenges. Buildings 2013, 3, 766–770. [Google Scholar] [CrossRef]
- Cattaneo, T.; Sandolo, A.; Manzoni, G.D.; Delsante, I.; De Lotto, R.; Bertolino, N. Rural architectural intensification. In Urban Border: 2013 Bi-City Biennale of Urbanism/Architecture (Shenzhen); Jian, Z., Shuang, N., Zhan, Z., Eds.; Tongji University Press: Shanghai, China, 2014; pp. 222–223. [Google Scholar]
- Cattaneo, T. (Ed.) Study on Architecture and Urban Spatial Structure in China’s Mega-Cities Suburbs; Universitas Studiorum S.r.l. Casa Editrice: Mantova, Italy, 2015.
- UrbaChina Open Access Working Document Collection. Available online: http://www.urbachina.eu/en/dissemination/index.html (accessed on 14 February 2016).
- UrbaChina Final Conference Presentations Held in Paris. 15–16 January 2015. Available online: http://urbachina.hypotheses.org/11808 (accessed on 14 February 2016).
- UrbaChina Policy Briefs. Available online: http://urbachina.hypotheses.org/11668 (accessed on 14 February 2016).
- UrbaChina Blog. Available online: http://urbachina.hypotheses.org (accessed on 14 February 2016).
- UrbaChina Photo Collection. Available online: https://medihal.archives-ouvertes.fr/URBACHINA/ (accessed on 14 February 2016).
- AIM-Bamboo Architecture Design Competition, for the Village of Rural Makers. Available online: https://www.aim-competition.com (accessed on 4 April 2016).
- Pavia Municipality City Master-Plan. Available online: http://www.comune.pv.it/site/home/dai-settori-e-servizi/settore-pianificazione-e-gestione-del-territorio/pgt---piano-di-governo-del-territorio.html (accessed on 4 April 2016).
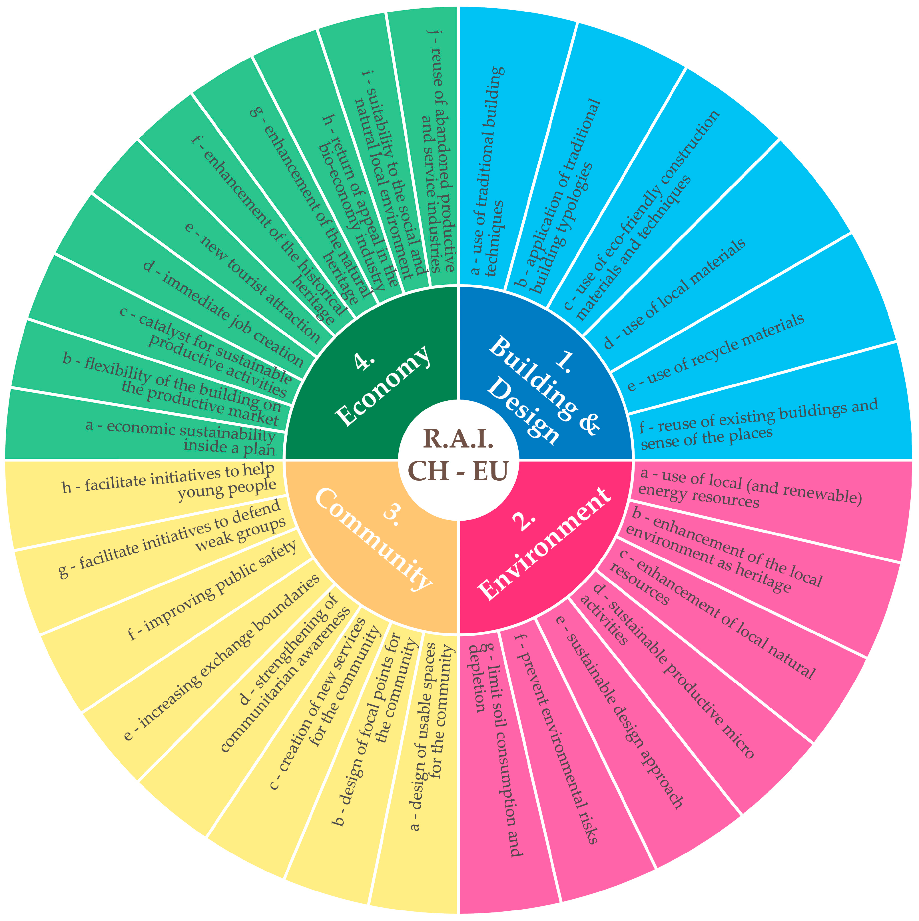
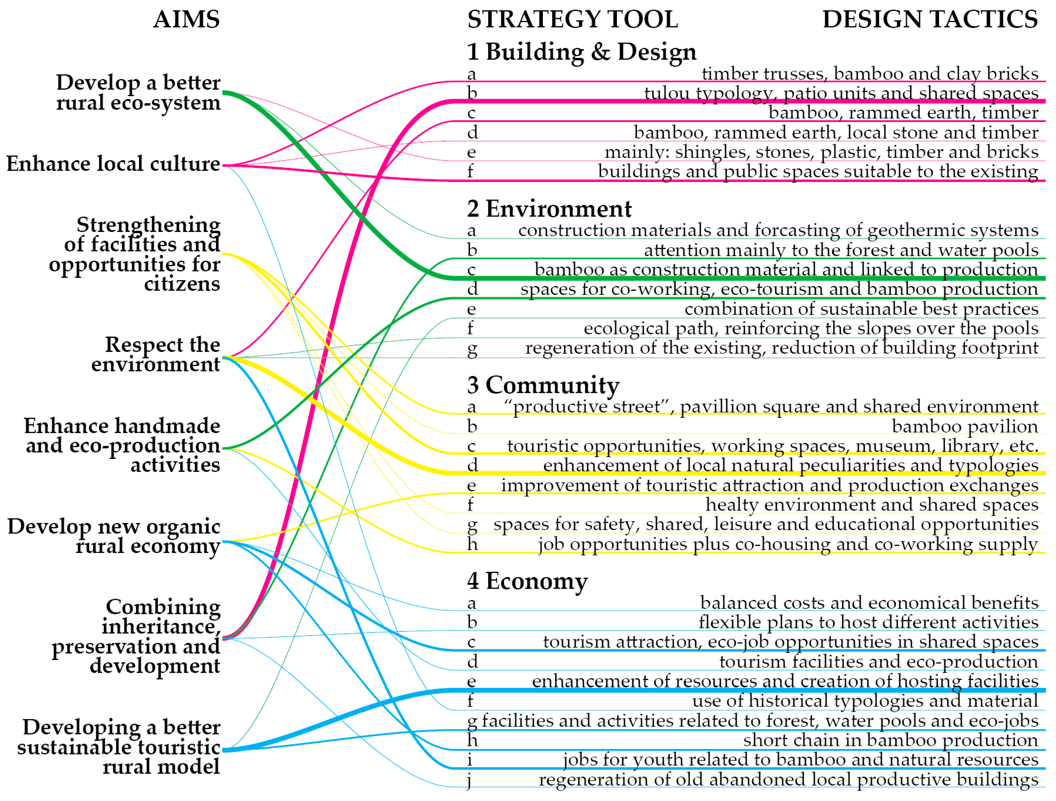
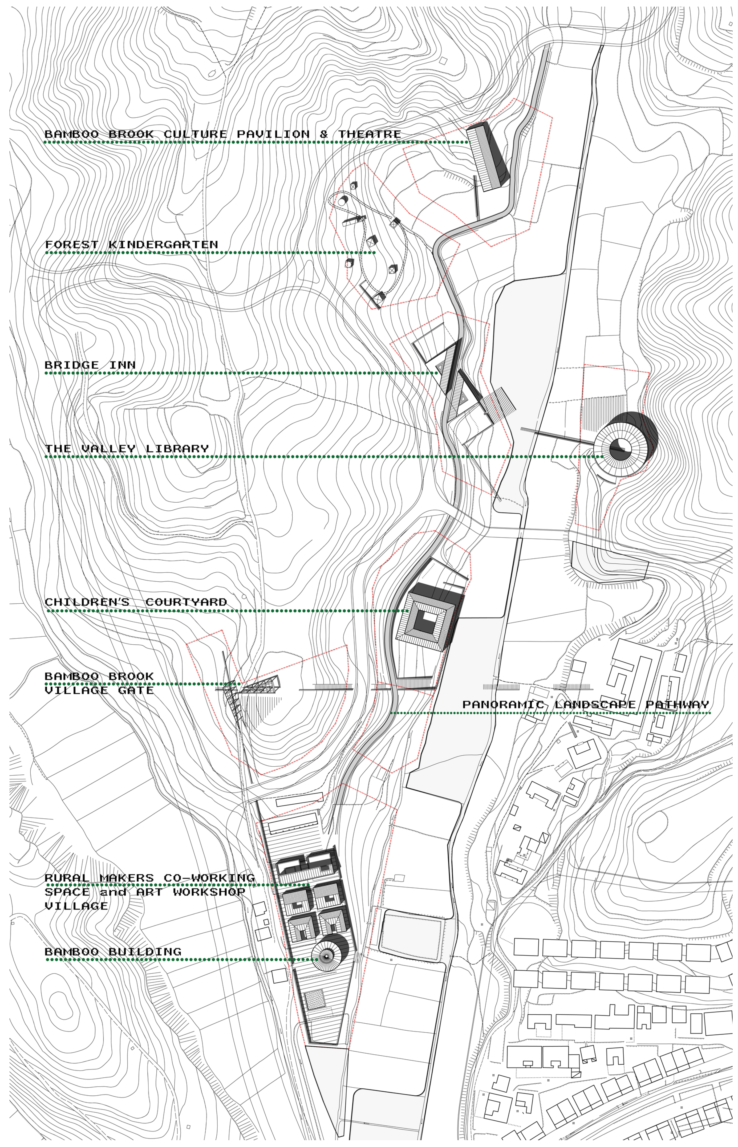
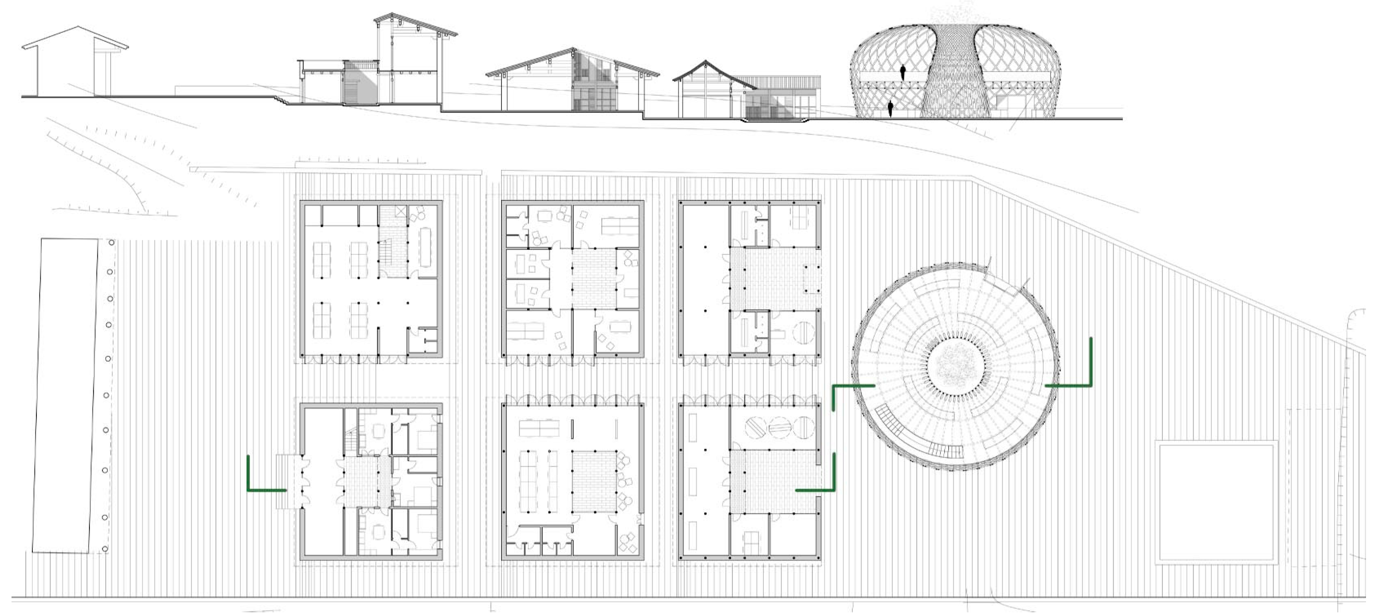
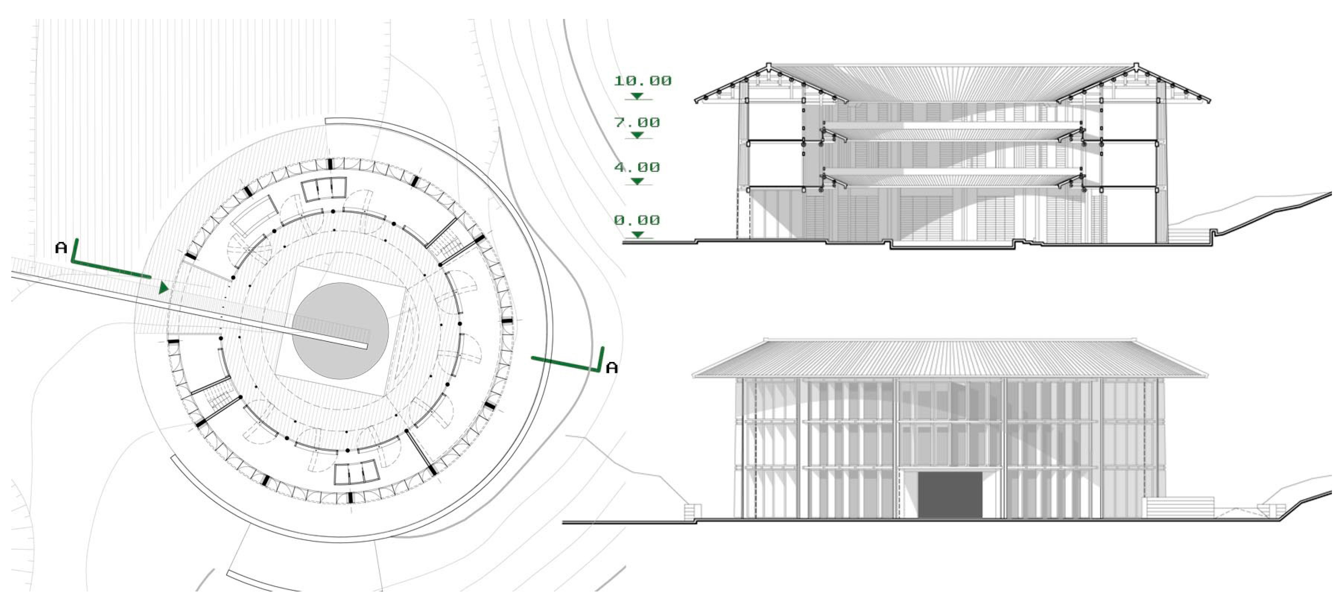

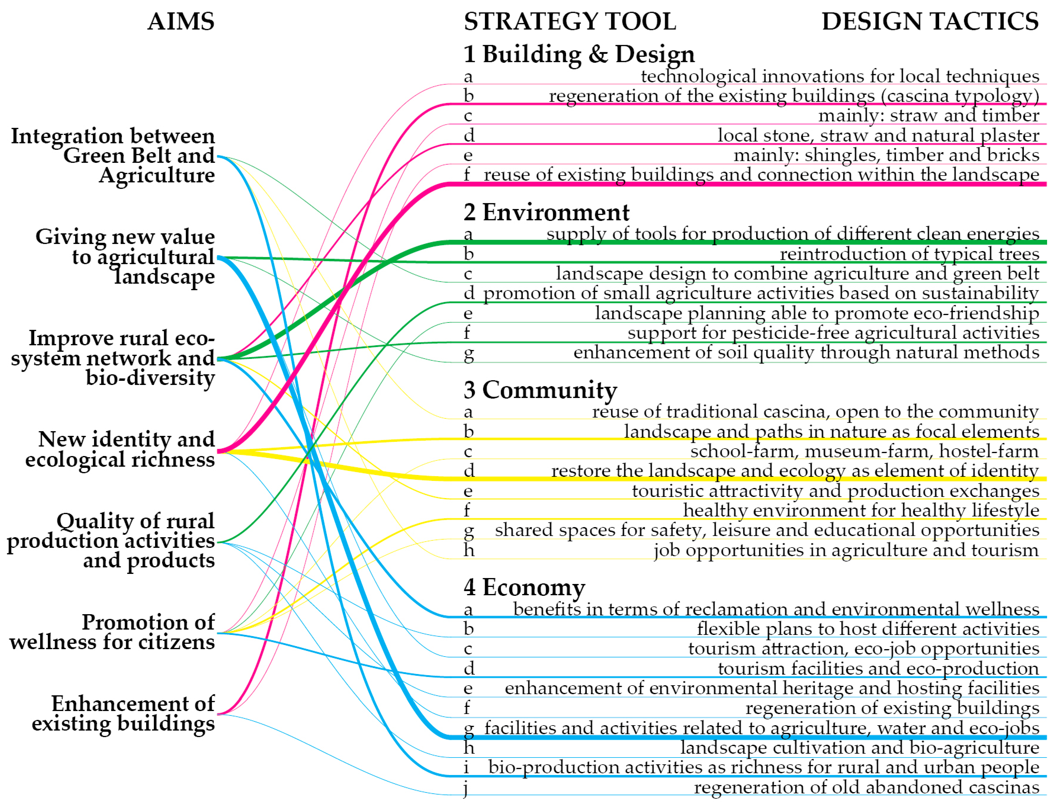

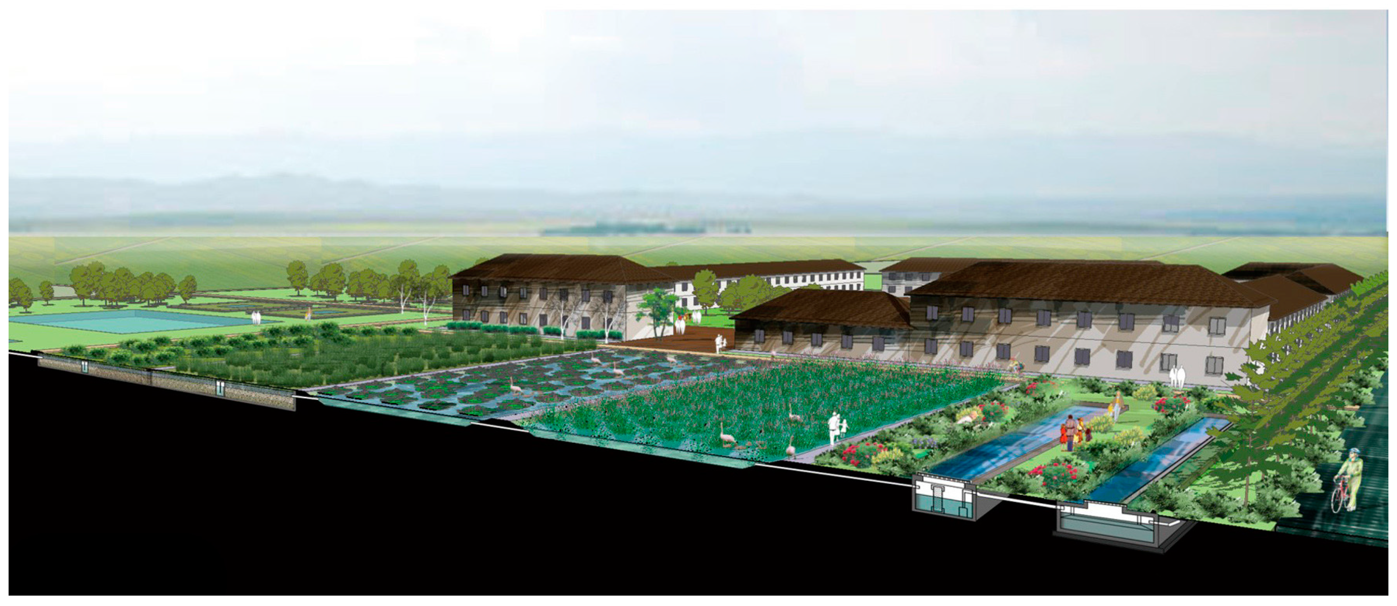
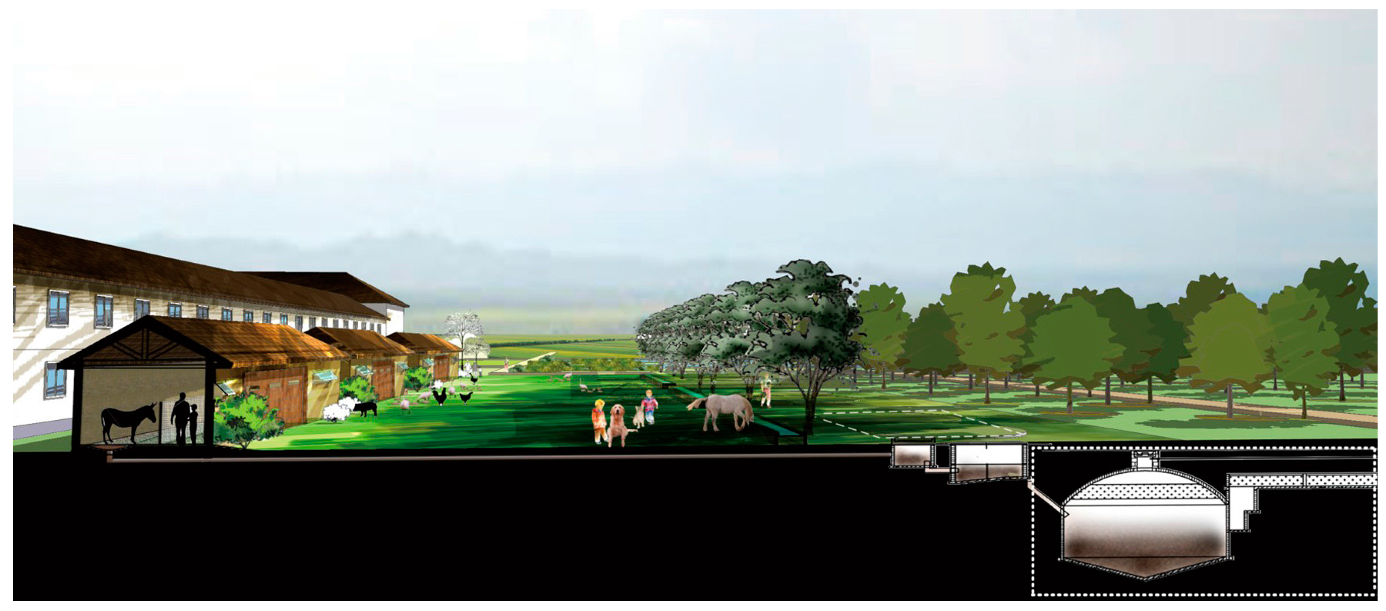
© 2016 by the authors; licensee MDPI, Basel, Switzerland. This article is an open access article distributed under the terms and conditions of the Creative Commons Attribution (CC-BY) license (http://creativecommons.org/licenses/by/4.0/).
Share and Cite
Cattaneo, T.; Giorgi, E.; Ni, M.; Manzoni, G.D. Sustainable Development of Rural Areas in the EU and China: A Common Strategy for Architectural Design, Research Practice and Decision-Making. Buildings 2016, 6, 42. https://doi.org/10.3390/buildings6040042
Cattaneo T, Giorgi E, Ni M, Manzoni GD. Sustainable Development of Rural Areas in the EU and China: A Common Strategy for Architectural Design, Research Practice and Decision-Making. Buildings. 2016; 6(4):42. https://doi.org/10.3390/buildings6040042
Chicago/Turabian StyleCattaneo, Tiziano, Emanuele Giorgi, Minqing Ni, and Giorgio Davide Manzoni. 2016. "Sustainable Development of Rural Areas in the EU and China: A Common Strategy for Architectural Design, Research Practice and Decision-Making" Buildings 6, no. 4: 42. https://doi.org/10.3390/buildings6040042
APA StyleCattaneo, T., Giorgi, E., Ni, M., & Manzoni, G. D. (2016). Sustainable Development of Rural Areas in the EU and China: A Common Strategy for Architectural Design, Research Practice and Decision-Making. Buildings, 6(4), 42. https://doi.org/10.3390/buildings6040042





