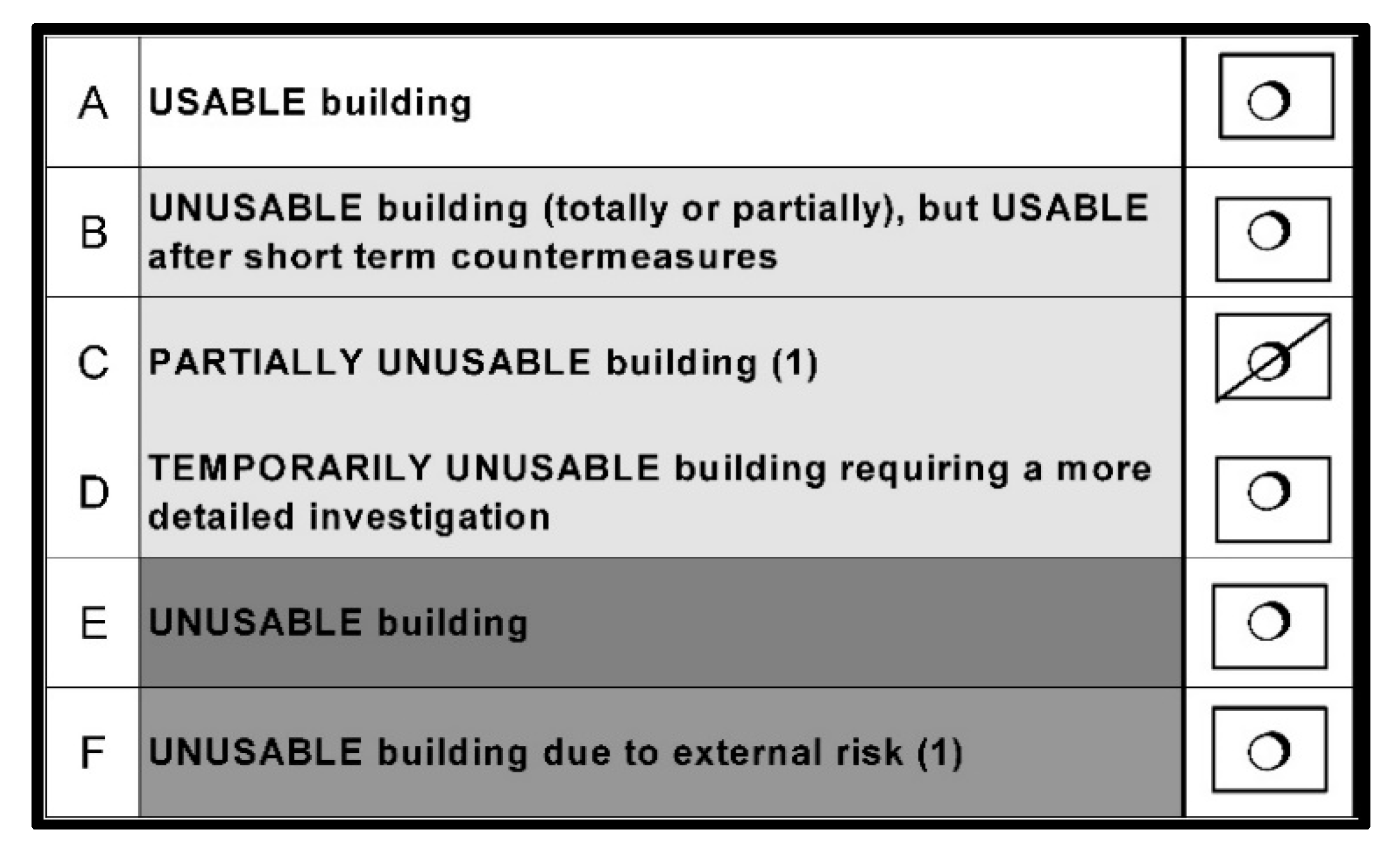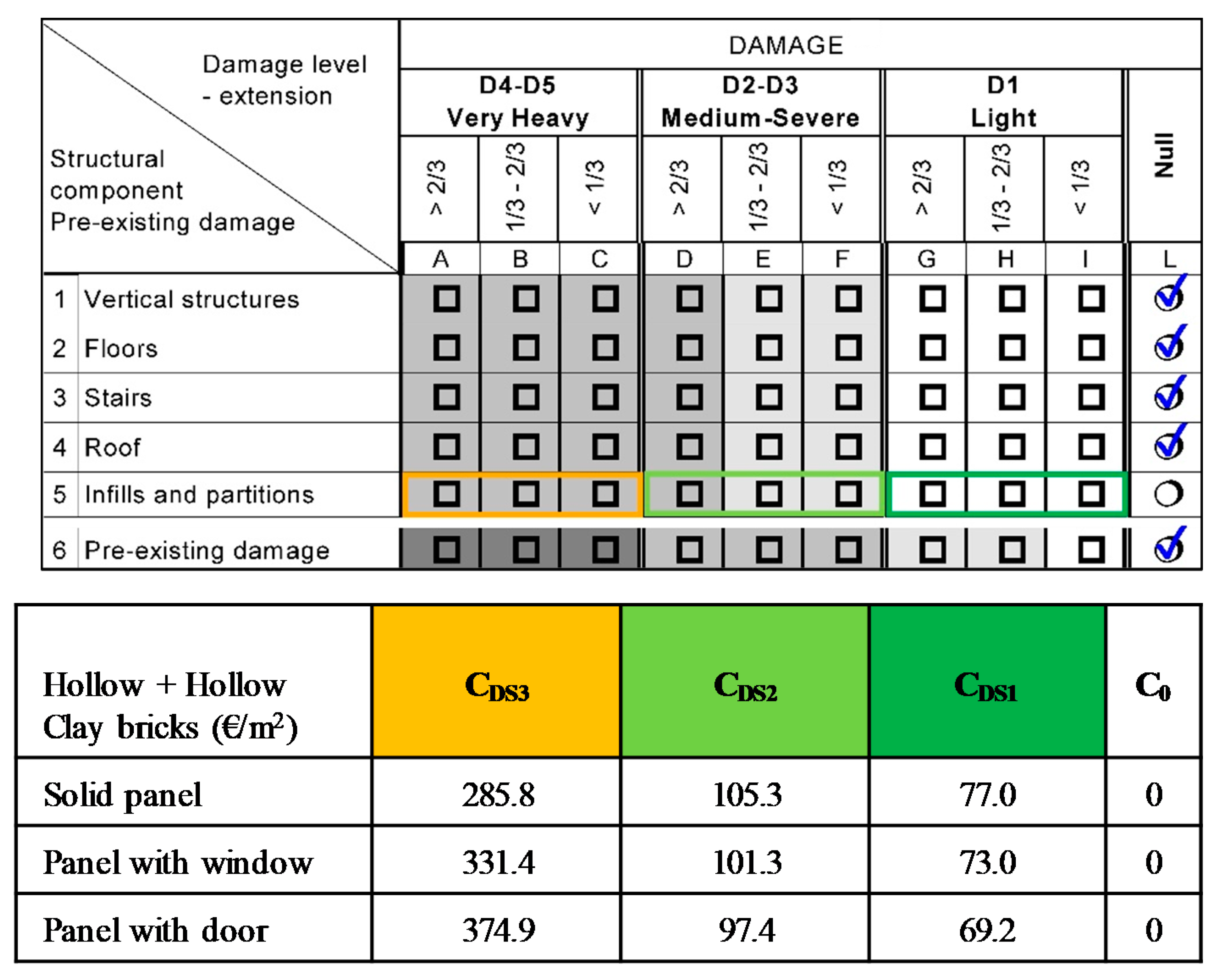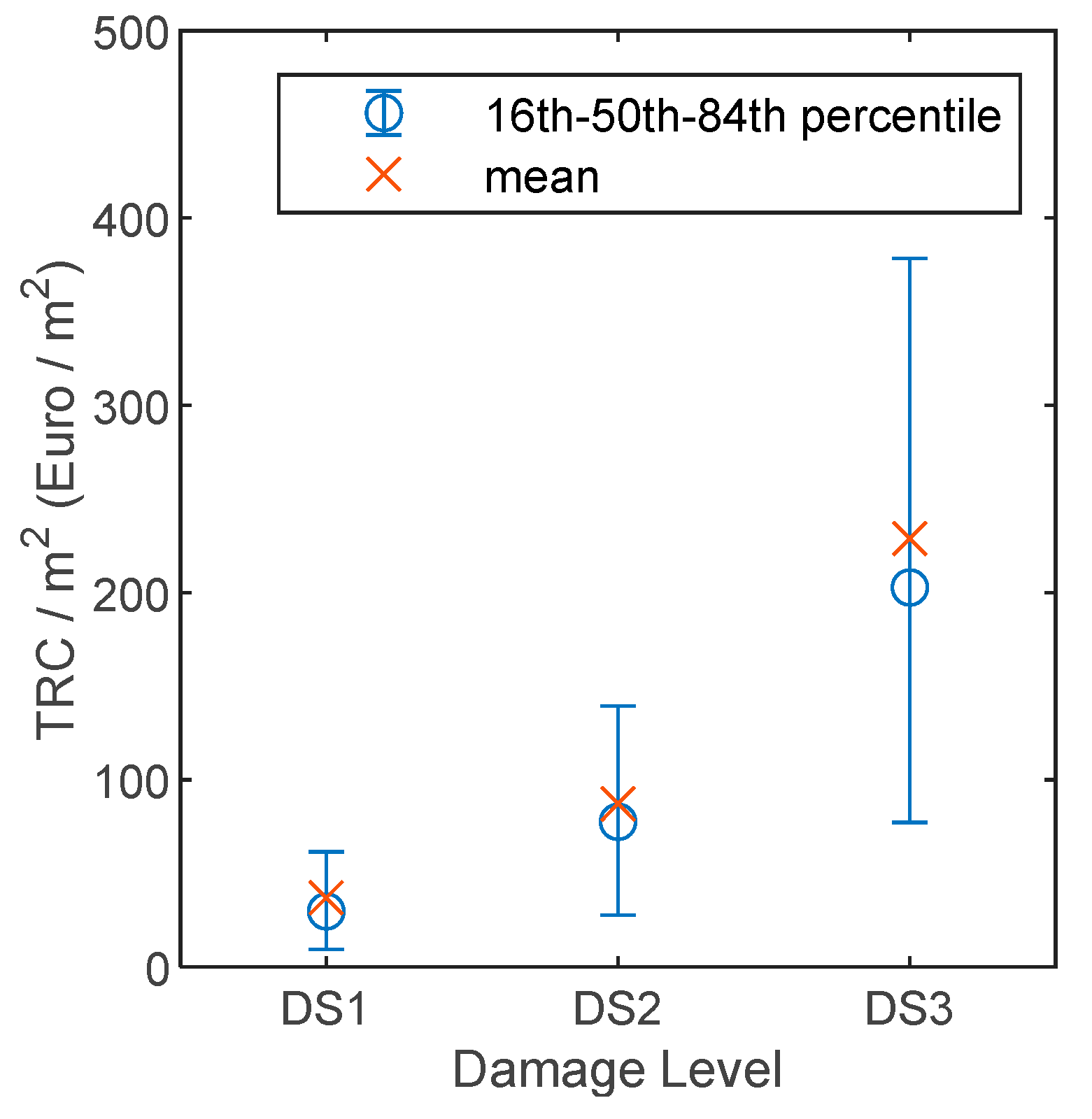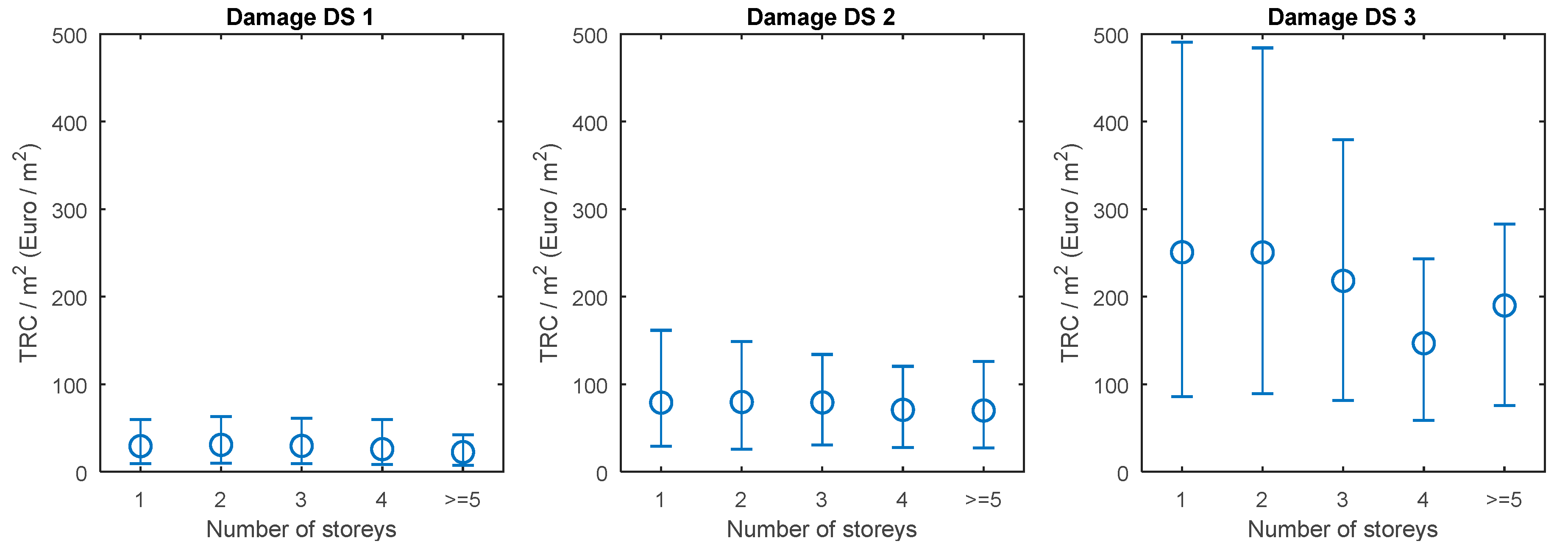Evaluation of Repair Costs for Masonry Infills in RC Buildings from Observed Damage Data: the Case-Study of the 2009 L’Aquila Earthquake
Abstract
:1. Introduction
2. IN-SITU Post-Earthquake Damage and Safety Assessment
- Building identification: data related to the municipality and position of the building;
- Building description: number of stories, average storey height, average surface, construction and renovation age, use and utilisation (Figure 1);
- Building typology: information on vertical and horizontal (masonry or RC) structures, on the presence of tie rods or tie beams, of isolated columns, of mixed type structures among others, on plan and elevation regularity;
- Damage: (3 + 1) damage levels are considered (“Null”; “D1: Slight”; “D2–D3: Medium-Severe”; “D4–D5: Very heavy”) based on European Macroseismic Scale [21] classification, with explicit indication about the damaged portion of the whole building (<1/3, 1/3–2/3, >2/3) for different structural components (vertical structures, floors, stairs, roofs, infills/partitions);
- Usability: six usability judgements are reported as a function of the risk conditions detected on the structure for structural and non-structural components (or external risk), and eventual short-term countermeasures are suggested.
2.1. Damage to Infills According to the Aedes Form
2.2. Post-Earthquake Usability Rating According to the Aedes Form
- “A” (“Usable building”) does not mean that the building has not suffered any damage, but that the repair of damage is not a necessary condition for the usability of the building;
- “B” (“Temporary Unusable”) requires short-term countermeasures to reduce the risk to the occupants to an “acceptable” level; the building is unusable until these countermeasures are realized;
- The judgment “C” (“Partially Unusable”) is like “B” but related to only a part of the building;
- “D” is a case in which a further or more expert investigation is required;
- “E” (“Unusable building”) means that the building cannot be used at all and short-term countermeasures are not enough. Damages could be repaired, but the repairing activities must be considered as part of the “reconstruction process”;
- “F” is related to external risk sources.
3. Post-L’Aquila 2009 Earthquake Observed Damage to RC Buildings
3.1. Seismic Input Description
3.2. Investigated Database: “Lightly Damaged” Infilled RC Buildings
3.3. Observed Damage Scenario
- For high-rise buildings, a more severe damage level (i.e., higher percentage of DS2 and DS3) is observed, likely due to the generally higher seismic vulnerability of higher buildings, (all the other main characteristics being the same);
- Construction age is not a significant parameter in the definition of damage trend;
- A higher plan area is associated with more severe damage levels;
- Damage severity increases for higher values of PGA, as expected.
4. Repair Costs Estimation for Masonry Infills
4.1. Repair Cost Evaluation for A Single Masonry Infill Panel
4.2. Probabilistic Evaluation of Repair Costs Due to Infill Panels for a Whole RC Building
- Plan Area (A), assumed as a continuous RV within the ranges presented in Figure 6;
- Plan aspect Ratio (PR), assumed as a continuous RV within the range [1; 2.5] (as suggested in [16] for a building stock in the same geographic area)
- Damage Extent (DE), assumed as a continuous RV within the ranges [0; 1/3], [1/3; 2/3], [2/3; 1] (as in the AeDES form)
- Presence of Openings (OP), assumed as a discrete RV among the cases: “no opening”, “window”, “door”
- Longitudinal (Lxj) and Transversal (Lyj) plan length:Lxj = Aj/PRj; Lyj = Aj/Lxj
- Exposed infills area (S): Plan perimeter (P) × Building height (H) (the latter defined as the number of stories (ns) multiplied by the inter-story height, h, assumed equal to 3 meters), as in Equation (4):Sj = Pj × H = 2(Lxj + Lyj) × ns × 3 m
- Damaged infills area at DSi (SDSij): Exposed infills area × Damage Extent at the damage level DSi, as in Equation (5):SDSij = Sj × DEij
- Repair cost at a given DSi (RCDSij): Damaged infills area at DSi × Repair cost at that DSi, as shown in Equation (6):RCDSij = SDSij × CTOTDSi
- Mean total repair cost TRC, as the sum of RCDSi, for i = 1, …,3, averaged among all the samples.
5. Resulting Repair Costs for Infills and Discussion
Comparison with the Actual Repair Costs
- As “B” rating, or
- In usability judgment “E” with “high risk due to damage to infills and slight structural damages” (defined as “E according to O.P.C.M. 3779” in [19]), the latter representing the subset of data with “E” rating more similar to the dataset analysed in this work (“lightly-damaged buildings”).
6. Conclusions
Author Contributions
Funding
Conflicts of Interest
References
- FEMA. Seismic Performance Assessment of Buildings; Fema: Washington, DC, USA, 2012.
- Moehle, J.; Deierlein, G.G. A framework methodology for performance-based earthquake engineering. In Proceedings of the 13th World Conference on Earthquake Engineering, Vancouver, BC, Canada, 1–6 August 2004. Article number 13. [Google Scholar]
- FEMA. Performance Assessment Calculation Tool (PACT). Available online: http://www.fema.gov/medialibrary/assets/documents/90380 (accessed on 15 October 2018).
- Baggio, C.; Bernardini, A.; Colozza, R.; Coppari, S.; Corazza, L.; Della Bella, M.; Di Pasquale, G.; Dolce, M.; Goretti, A.; Martinelli, A.; et al. Field manual for post-earthquake damage and safety assessment and short term countermeasures. JRC Sci. Tech. Rep. 2007. [Google Scholar]
- Cremen, G.; Baker, J.W. A Methodology for Evaluating Component-Level Loss Predictions of the FEMA P-58 Seismic Performance Assessment Procedure. Earthq. Spectra 2019, 35, 193–210. [Google Scholar] [CrossRef]
- Cardone, D.; Gesualdi, G.; Perrone, G. Cost-benefit analysis of alternative retrofit strategies for RC frame buildings. J. Earthq. Eng. 2017, 23, 208–241. [Google Scholar] [CrossRef]
- Dolce, M.; Goretti, A. Building damage assessment after the 2009 Abruzzi earthquake. Bull. Earthq. Eng. 2015, 13, 2241–2264. [Google Scholar] [CrossRef]
- De Martino, G.; Di Ludovico, M.; Prota, A.; Moroni, C.; Manfredi, G.; Dolce, M. Estimation of repair costs for RC and masonry residential buildings based on damage data collected by post-earthquake visual inspection. Bull. Earthq. Eng. 2017, 15, 1681–1706. [Google Scholar] [CrossRef]
- Di Ludovico, M.; Prota, A.; Moroni, C.; Manfredi, G.; Dolce, M. Reconstruction process of damaged residential buildings outside historical centres after the L’Aquila earthquake: Part I—“Light damage” reconstruction. Bull. Earthq. Eng. 2017, 15, 667–692. [Google Scholar] [CrossRef]
- Di Ludovico, M.; Prota, A.; Moroni, C.; Manfredi, G.; Dolce, M. Reconstruction process of damaged residential buildings outside historical centres after the L’Aquila earthquake: Part II—“Heavy damage” reconstruction. Bull. Earthq. Eng. 2017, 15, 693–729. [Google Scholar] [CrossRef]
- Del Vecchio, C.; Di Ludovico, M.; Pampanin, S.; Prota, A. Repair costs of existing RC buildings damaged by the L’Aquila earthquake and comparison with FEMA P-58 predictions. Earthq. Spectra 2018, 34, 237–263. [Google Scholar] [CrossRef]
- Cardone, D.; Perrone, G. Developing fragility curves and loss functions for masonry infill walls. Earthq. Struct. 2015, 9.1, 257–279. [Google Scholar] [CrossRef]
- Del Gaudio, C.; De Martino, G.; Di Ludovico, M.; Manfredi, G.; Prota, A.; Ricci, P.; Verderame, G.M. Empirical fragility curves from damage data on RC buildings after the 2009 L’Aquila earthquake. Bull. Earthq. Eng. 2017, 15, 1425–1450. [Google Scholar] [CrossRef]
- Del Gaudio, C.; Ricci, P.; Verderame, G.M.; Manfredi, G. Development and urban-scale application of a simplified method for seismic fragility assessment of RC buildings. Eng. Struct. 2015, 91, 40–57. [Google Scholar] [CrossRef]
- Del Gaudio, C.; Ricci, P.; Verderame, G.M.; Manfredi, G. Observed and predicted earthquake damage scenarios: The case study of Pettino (L’Aquila) after the 6th April 2009 event. Bull. Earthq. Eng. 2016, 14, 2643–2678. [Google Scholar] [CrossRef]
- Del Gaudio, C.; Ricci, P.; Verderame, G.M. A class-oriented mechanical approach for seismic damage assessment of RC buildings subjected to the 2009 L’Aquila earthquake. Bull. Earthq. Eng. 2018, 16, 1–25. [Google Scholar] [CrossRef]
- De Risi, M.T.; Del Gaudio, C.; Ricci, P.; Verderame, G.M. In-plane behaviour and damage assessment of masonry infills with hollow clay bricks in RC frames. Eng. Struct. 2018, 168, 257–275. [Google Scholar] [CrossRef]
- Del Gaudio, C.; De Risi, M.T.; Ricci, P.; Verderame, G.M. Empirical drift-fragility functions and loss estimation for infills in reinforced concrete frames under seismic loading. Bull. Earthq. Eng. 2019, 17, 1285. [Google Scholar] [CrossRef]
- Dolce, M.; Manfredi, G. Libro Bianco Sulla Ricostruzione Privata Fuori dai Centri Storici nei Comuni Colpiti dal Sisma dell’Abruzzo del 6 Aprile 2009; Doppiavoce Editore: Napoli, Italy, 2015. (In Italian) [Google Scholar]
- Dolce, M.; Speranza, E.; Giordano, F.; Borzi, B.; Bocchi, F.; Conte, C.; Pascale, V. Da. DO—A web-based tool for analyzing and comparing post-earthquake damage database relevant to national seismic events since 1976. In Atti del XVII Convegno ANIDIS L’ingegneria Sismica in Italia; Pisa University Press: Pisa, Italy, 2017; pp. 347–357. [Google Scholar]
- Grunthal, G. Cahiers du Centre Europeen de Geodynamique et de Seismologie: Volume 15—European Macroseismic Scale; European Center for Geodynamics and Seismology: Luxembourg, 1998. [Google Scholar]
- Michelini, A.; Faenza, L.; Lauciani, V.; Malagnini, L. ShakeMap implementation in Italy. Seismol. Res. Lett. 2008, 79, 688–697. [Google Scholar] [CrossRef]
- B.U.R.A. Price List of Public Works in Abruzzi Region; Regione Abbruzzo: L’Aquila, Italy, 2017. (In Italian) [Google Scholar]
- Ricci, P.; De Luca, F.; Verderame, G.M. 6th April 2009 L’Aquila earthquake, Italy: Reinforced concrete building performance. Bull. Earthq. Eng. 2011, 9, 285–305. [Google Scholar] [CrossRef]
- Del Gaudio, C.; Ricci, P.; Verderame, G.M.; Manfredi, G. Urban-scale seismic fragility assessment of RC buildings subjected to L’Aquila earthquake. Soil Dyn. Earthq. Eng. 2017, 96, 49–63. [Google Scholar] [CrossRef]
- Del Vecchio, C.; Di Ludovico, M.; Prota, A.; Pampanin, S. Repair costs analysis for case study buildings damaged in the 2009 L’Aquila earthquake. In Proceedings of the NZSEE Conference, Christchurch, New Zealand, 1–3 April 2016. [Google Scholar]
- Aslani, H.; Miranda, E. Probabilistic Earthquake Loss Estimation and Loss Disaggregation in Buildings; Research Report No. 157; J. A. Blume Earthquake Engineering Center: Stanford, CA, USA, 2005. [Google Scholar]
















| DS | EMS-98 [21] | AeDES form [4] | |
|---|---|---|---|
| Damage Description | Damage Severity | Damage Extent | |
| DS0 | No Damage | D0—Null Damage | None |
| DS1 | Negligible to Slight damage: Fine cracks in partitions and infills. | D1: Slight | <1/3 |
| 1/3–2/3 | |||
| >2/3 | |||
| DS2 | Moderate damage: Cracks in partition and infill walls | D2–D3: Medium—Severe | <1/3 |
| 1/3–2/3 | |||
| >2/3 | |||
| DS3 | Substantial to Heavy damage: Large cracks in partition and infill walls, failure of individual infill panels | D4–D5: Very Heavy | <1/3 |
| 1/3–2/3 | |||
| >2/3 | |||
| Activity Group | Elementary Actions | Unit | Unit Cost (cj) | Aj,DS1 | Aj,DS2 | Aj,DS3 |
|---|---|---|---|---|---|---|
| a. Preliminary operations | Install scaffolding with steel scaffolding and multi-directional ringlock rosettes […]. | €/m2 | 25.72 | (Hw × Lw) | (Hw × Lw) | (Hw × Lw) |
| b. Demolition activities | Demolition of single leaf masonry brick with mechanical equipment | €/m2 | 13.84 | - | 10%(Hw × Lw) | (Hw × Lw) |
| Render or plaster removal up to 5 cm thick (including surface brushing of affected area) | €/m2 | 8.58 | (0.20 m) × d | 30%(Hw × Lw) | (Hw × Lw) | |
| c. Construction activities | Construction of infill panels: | |||||
| Construction of double leaf cavity masonry wall (12 × 25 × 25 hollow clay brick for exterior leaf and 8 × 25 × 25 hollow clay brick for interior leaf) | €/m2 | 72.58 | - | 10%(Hw × Lw) | (Hw × Lw) | |
| Cavity thermal insulation with Glass mineral wool | €/m2 | 22.78 | ||||
| d. Finishings | Coat rendering or plastering (3 layers) with cement mortar | €/m2 | 23.86 | (0.20 m) × d | (30 + 10)% (Hw × Lw) | (Hw × Lw) |
| Water-based primer application | €/m2 | 2.53 | (Hw × Lw) | (Hw × Lw) | (Hw × Lw) | |
| Coating painting (3 layers) for each side with water-based paints | €/m2 | 13.19 | (Hw × Lw) | (Hw × Lw) | (Hw × Lw) | |
| e. Windows or door frame installation | Installation of new or old window or door opening | |||||
| Installation of new window or door opening with solid wood frame with douglas […] | €/m2 | 542.6 | - | - | (Hop × Lop) * | |
| Installation of old window or door opening with solid wood frame, glazing and rolling shutter | €/m2 | 62.36 | - | - | - | |
| Removal of solid wood frame, box and roller shutter | €/m2 | 34.12 | - | - | (Hop × Lop) * | |
| f. Landfill | Landfill transportation | €/m3 | 26.24 | (0.20 m) × d × (0.1 0m) | 30%(Hw × Lw) × (0.10 m) + 10%(Hw × Lw) × (sw ** + 0.10 m) | (Hw × Lw) × (sw + 0.10 m) |
| Landfill disposal * | €/t | 15.18 | ||||
| g. Technical cost | Technical cost | % | 8.00 | |||
| (Hollow + Hollow) Panel without Openings: Exterior Infill | CTOTDS1 | CTOTDS2 | CTOTDS3 | |
|---|---|---|---|---|
| 77 | 105.3 | 285.8 | ||
| subtract | Scaffolding with steel scaffolding and multi-directional ring-lock rosettes, with fiberglass monofilament netting for scaffolding enclosure | 25.7 | 25.7 | 25.7 |
| Demolition of single leaf masonry brick with mechanical equipment | - | 1.4 | 13.8 | |
| Construction of double leaf cavity masonry wall (12 × 25 × 25) cm hollow clay brick for exterior leaf and (8 × 25 × 25) cm hollow clay brick for interior leaf | - | 7.3 | 72.6 | |
| add | Interior infill partition with cement mortar and (8 × 25 × 25) cm hollow clay bricks | - | 2.6 | 26.3 |
| Costs for interior partition with hollow clay brick | 51.3 | 73.5 | 199.9 | |
| TRC (€/m2) | Mean | Median | 16th Percentile | 84th Percentile |
|---|---|---|---|---|
| DS1 | 36.96 | 29.63 | 9.45 | 61.3 |
| DS2 | 87.05 | 77.43 | 27.72 | 139.23 |
| DS3 | 228.86 | 202.7 | 77.1 | 378.5 |
| DS | EMS-98 [21] | AeDES form [4] | ||
|---|---|---|---|---|
| Damage Description | Damage Severity | Damage Extent | Usability Judgement | |
| DS0 | No Damage | D0—Null Damage | None | A |
| DS1 | Negligible to Slight damage: Fine cracks in partitions and infills. | D1: Slight | <1/3 | |
| 1/3–2/3 | ||||
| >2/3 | ||||
| DS2 | Moderate damage: Cracks in partition and infill walls | D2–D3: Medium—Severe | <1/3 | B |
| 1/3–2/3 | ||||
| >2/3 | E | |||
| DS3 | Substantial to Heavy damage: Large cracks in partition and infill walls, failure of individual infill panels | D4–D5: Very Heavy | <1/3 | |
| 1/3–2/3 | ||||
| >2/3 | ||||
| TRC (€/m2) | Mean | Median | 16th Percentile | 84th Percentile |
|---|---|---|---|---|
| A | 36.94 | 29.63 | 9.43 | 61.28 |
| B | 74.33 | 68.17 | 24.07 | 117.97 |
| E | 211.77 | 180.78 | 94.36 | 332.20 |
| Usability Judgement | Mean Estimated TRC (€/m2) | Mean Actual Cost (Dolce and Manfredi [19]) (€/m2) | Mean Estimated TRC/ Mean Actual Cost (-) |
|---|---|---|---|
| A | 36.94 | not available | - |
| B | 74.33 | 183.76 | 0.40 |
| E | 211.77 | 342.35 * | 0.62 |
© 2019 by the authors. Licensee MDPI, Basel, Switzerland. This article is an open access article distributed under the terms and conditions of the Creative Commons Attribution (CC BY) license (http://creativecommons.org/licenses/by/4.0/).
Share and Cite
De Risi, M.T.; Del Gaudio, C.; Verderame, G.M. Evaluation of Repair Costs for Masonry Infills in RC Buildings from Observed Damage Data: the Case-Study of the 2009 L’Aquila Earthquake. Buildings 2019, 9, 122. https://doi.org/10.3390/buildings9050122
De Risi MT, Del Gaudio C, Verderame GM. Evaluation of Repair Costs for Masonry Infills in RC Buildings from Observed Damage Data: the Case-Study of the 2009 L’Aquila Earthquake. Buildings. 2019; 9(5):122. https://doi.org/10.3390/buildings9050122
Chicago/Turabian StyleDe Risi, Maria Teresa, Carlo Del Gaudio, and Gerardo Mario Verderame. 2019. "Evaluation of Repair Costs for Masonry Infills in RC Buildings from Observed Damage Data: the Case-Study of the 2009 L’Aquila Earthquake" Buildings 9, no. 5: 122. https://doi.org/10.3390/buildings9050122






