Negotiating Identity through the Architecture and Interior Decoration of Elite Households in Ptolemaic Egypt
Abstract
:1. Introduction
2. Egyptian and Greek Domestic Architecture before the Ptolemies
3. Recent Archaeological Discoveries in Alexandria
4. Alexandrian Homes and Their Decoration
5. Alexandrian Architectural Decoration: Variations on the Corinthian Order
6. Greek Architecture and Surface Decoration in the Egyptian Chora
7. Comparanda from Priene and Delos
8. Conclusions
Funding
Acknowledgments
Conflicts of Interest
| 1 | The only monograph dedicated to Ptolemaic homes is Nowicka (1969), but much archaeological material has come to light since its publication. For other studies on Ptolemaic and Roman households in Egypt, see the essays in (Ballet 2012). For Alexandria specifically, see also (McKenzie 2007, pp. 66–71). Abdelwahed (2016) discusses the architecture of Roman homes in Egypt and the various ritual and social activities that took place in the home. For Graeco-Roman architectural terminology in the papyrological record, see (Husson 1983). |
| 2 | On Greco-Egyptian hybridization in Ptolemaic tombs, see, e.g., (Cole 2019a). On elite self-presentation in Egyptian temples via the use of Hellenistic honorific statuary, see, e.g., (Cole 2019b). |
| 3 | On this issue and for a general critique of “hybridity,” see, e.g., (Silliman 2015). |
| 4 | |
| 5 | As a starting point, see, e.g., (Dunbabin 1999; Andreae 2003) on mosaics; and the essays in (Pollitt 2014) on wall paintings. For wall paintings and mosaics in Ptolemaic Egypt specifically, see the works by Guimier-Sorbets cited throughout this essay. |
| 6 | See the discussion in Nowicka (1969, pp. 105–29). |
| 7 | |
| 8 | On the economic status of Amarna residents, see also (Tietze 1985, 1986). |
| 9 | For a discussion of the origin of these characteristics in Classical Greek houses and their development in the Hellenistic period, see (Kutbay 1998, pp. 59–82). |
| 10 | On the Greek baths found in Egypt, see (Redon 2017). |
| 11 | For palaces and villas of the Hellenistic period, see, e.g., (Kutbay 1998). |
| 12 | For an overview of Pella in the Hellenistic period, see, e.g., (Akamatis 2011). |
| 13 | See, e.g., a building uncovered at Sector I, block 1 at Pella, the function of which is unclear: (Petsas 1964; Petsas 1978, pp. 16–22, 26–30, 50–55, 83–97, 85, Plan A; Kutbay 1998, pp. 37–39, 146, figure 7). The function of the building is unclear. |
| 14 | Fragmentary examples of zone style painting are known from Athens, Olynthos, and Samothrace; see (Ling 1991, p. 12). There were also fragments of painted plaster at Pella: (Petsas 1978, p. 20). |
| 15 | See, e.g., (Kolataj 1992; Majcherek 1995; Derda et al. 2007; Kiss et al. 2000; Kolataj et al. 2007). See also annual reports by Majcherek in Polish Archaeology in the Mediterranean from 1990 onward. |
| 16 | McKenzie (2007, pp. 70–71). See also (Nowicka 1969, pp. 38–95). Much of our knowledge about Hellenistic painting in the eastern Mediterranean comes from funerary contexts, and this is certainly true in Ptolemaic Egypt as well; see an overview in (Miller 2014, p. 170): “In contrast to the Roman world and in the absence of a well-placed Vesuvius, however, domestic and civic contexts are still seriously under-represented east of the Adriatic. But to compensate, there are monumental tombs in areas along the fringes that, as in Etruria, are spectacularly painted and that here, too form the bulk of the corpus. The closely related medium of mosaics also has a role to play”. |
| 17 | This numbering for the houses is based on their published layout in (Empereur 1998b, p. 29). |
| 18 | Note that Guimier-Sorbets (2019, 2020a) identifies House I as the House of the Rosette, but this is House III in Jean-Yves Empereur’s published plan (Empereur 1998b, p. 29). |
| 19 | Bagnall (2001, p. 230): “In the grounds of the former British Consulate, a Ptolemaic insula with remains of four houses, including colonnaded courtyards, mosaics, and wells was uncovered”. |
| 20 | Note that zone style, which typically involved a combination of molded stucco and painting, is sometimes also called Masonry Style (e.g., Westgate 2013) or Relief Architectural Style (e.g., Miller 2014). |
| 21 | See, e.g., gold and glass inlays from a piece of wooden furniture in Philip’s tomb: (Andronikos 1984, p. 176, figures 140–142). |
| 22 | Adriani (1934, p. 69 no. 30) (location marked on the enclosed plan); Brown (1957, pp. 68–69 cat. no. 51, Plate XLIV no. 2); Daszewski (1978, pp. 134–35, figure 128); Salzmann (1982, p. 115 no. 133); Daszewski (1985, pp. 101–3 cat. no. 1, Plates 1–3); Tkaczow (1993, p. 156, site 116, map A); Guimier-Sorbets (1998, pp. 227–28, figure 2); Dunbabin (1999, pp. 23–24); McKenzie (2007, p. 67, figure 96); Guimier-Sorbets (2019, pp. 21, 26–27, 29, figures 8–12, p. 215 cat. no. 2). |
| 23 | Breccia (1923a, pp. 3–10, Plate I); Adriani (1934, pp. 93–94 no. 116) (location marked on the enclosed plan); Brown (1957, p. 68 cat. no. 50, Plate XLIV no. 1); Daszewski (1978, pp. 128–35, figures 116–122); Salzmann (1982, pp. 68–70, 116 no. 134); Daszewski (1985, pp. 103–11 cat. no. 2, Plates 4-7a, 10–11, 12b–c;) Tkaczow (1993, pp. 162–63, site 128); Grimm (1998, figure 38a–c); Guimier-Sorbets (1998, pp. 227, 229, figure 6); Dunbabin (1999, pp. 23–24, figures 22–24); Andreae (2003, pp. 31–32); McKenzie (2007, p. 68, figure 98); Guimier-Sorbets (2019, pp. 11, 23, figures 3.5–3.6, pp. 29–36, 39–41, figures 5.1–5.12, pp. 60, 85, 107, 147, figures 15–22, pp. 74, 156–157, 216 cat. no. 6). |
| 24 | The mosaics were found in excavations by A. Adriani at Chantier Finney. Adriani (1940, pp. 32, 43–44, figure 13, plates 13–14); Brown (1957, p. 69 cat no. 52, Plate XLV no. 2–3); Daszewski (1978, pp. 134–35); Daszewski (1985, pp. 111–14 nos. 5–6, Plates 13–15); Tkaczow (1993, p. 138, site 95, map A); Grimm (1998, figure 41a–b); McKenzie (2007, p. 69, figure 99); Guimier-Sorbets (2019, pp. 30, 37–38, figures 23–25, 216 cat. no. 7). Daszewski (1985, p. 111) notes that these fragments were not found in situ and may have belonged to an upper story. |
| 25 | For a discussion of the development of tessellated mosaics in the Hellenistic east, see (Daszewski 1985, pp. 73–86; Dunbabin 1999, pp. 18–37). |
| 26 | |
| 27 | On the Grand Procession, see (Rice 1983). |
| 28 | See the find spot on the enclosed plan in (Adriani 1934). |
| 29 | Breccia (1907, pp. 107–8;) Adriani (1934, p. 69 nos. 31, 33); Daszewski (1985, p. 102). See (Daszewski 1979) for discoveries of limestone and marble Ptolemaic architecture in the same area. |
| 30 | The mosaics were found in 1921 in excavations conducted by (Breccia 1923a, p. 5; Breccia 1923b; Daszewski 1978, p. 128; Dunbabin 1979, p. 276, n. 70; Daszewski 1985, pp. 91–92 and n. 10, pp. 106, 110–11 cat. nos. 3-4; McKenzie 2007, p. 69). |
| 31 | Guimier-Sorbets (2019, p. 30) also notes that this is similar to the larger-scale Hellenistic technique of stone inlay known as opus sectile. |
| 32 | For evidence of Doric and Ionic orders at Alexandria, see (McKenzie 2007, p. 65, figures 91–94b, p. 83; Fragaki 2013). Nowicka (1969, pp. 147–54) uses Alexandrian tombs to hypothetically reconstruct elite domestic architecture. |
| 33 | Ronczewski (1927). For a variation on this classification system, see (Pensabene 1993, pp. 109–14). For a survey of the fourth and third century BC Greek Corinthian order, see (McKenzie 2007, pp. 84–85). |
| 34 | Hadji-Minaglou (2012, pp. 111–12, 119, figures 7–8). A second peristyle building is located to the east of the dromos, but it has not been excavated, so it is not clear what function the building served: (Hadji-Minaglou 2012, p. 111 n. 16). |
| 35 | Préaux (1947, p. 42), suggested that the baths belonged to a royal villa. Świderek (1959, p. 42) suggested that the structure was a rest house for members of the court visiting Philadelphia. |
| 36 | |
| 37 | On the issue of mosaic workshops and their possible centralization in a royal atelier in early Ptolemaic Alexandria, see (Daszewski 1985, pp. 87–90). |
| 38 | For a “new house” of Apollonios, see PCairZen 59326: (Edgar 1928, pp. 30–37, line 189). For the house of the hypodioketes Diotimos, see PMichZen 37 and 38: (Edgar 1931b, pp. 104–10; PCairoZen 59445: Edgar 1928, pp. 170–72); and possibly PCairoZen 59193: (Edgar 1926, pp. 55–56; Vanderborght 1942; Świderek 1959, p. 42). For the house of Nestos, see PMichZen 37: (Edgar 1931b, pp. 104–6; Świderek 1959, p. 42). For the house of Artemidoros the physician, see PMichZen 84: (Edgar 1931b, pp. 162–63, Plate VI). For the house of Sostratos, see PZenDem 22: (Spiegelberg 1929, pp. 27–31, Plate 10). |
| 39 | PMichZen 38: (Edgar 1931b, pp. 106–10). PCairoZen 59445: (Edgar 1928, pp. 170–72). PCairZen 59763: (Edgar 1931a, pp. 191–92). PCairZen 59764: (Edgar 1931a, pp. 193–95). See also (Vanderborght 1942, pp. 120–22; Nowicka 1969, pp. 139–47; Husson 1983, pp. 302–06; Daszewski 1985, pp. 11, 95–96). Vanderborght (1942) suggested that the painting in Diotimos’ house was zone style. |
| 40 | For a discussion of all mosaic floors known from bath buildings in Ptolemaic Egypt, see (Guimier-Sorbets and Redon 2017). |
| 41 | Fournet and Redon (2017, pp. 119–20) referencing a second century BC papyrus (PHeraklBank 2f, l. 19) that mentions a bath at Herakleopolis Magna that is restricted to members of the Ptolemaic cavalry who have been granted land. |
| 42 | Guimier-Sorbets (2020a, p. 200) (with further references). For a summary of other surviving wall painting fragments from bath buildings in Ptolemaic Egypt, see (Guimier-Sorbets and Redon 2017, p. 150). |
| 43 | Alexandria, Graeco-Roman Museum, 20861. Daszewski (1985, p. 136 cat. no. 27, Plate 26b). |
| 44 | Canopus: (Guimier-Sorbets 2019, pp. 108–9, figure 109.) Thmuis: (Guimier-Sorbets 2019, pp. 8, 64, 86–87, 108, 110–18, 170, figure 79, pp. 111–119). Tell el-Amarna or Hermopolis Magna(?): (Guimier-Sorbets 2019, pp. 108–9, 189, figure 108). |
| 45 | Breccia (1932, p. 65, Plate A, 53, 54); Brown (1957, pp. 67–68 cat. no. 48, pp. 70–74, Plate XXXVIII, XL); Daszewski (1978, p. 133, figure 129); Daszewski (1985, 142–158 cat. no. 38, figure 8, Plates A, 32, 42a); Guimier-Sorbets and Nenna (1995, pp. 534–38); Guimier-Sorbets (1998, pp. 227–31, esp. 227–228, figure 3); Dunbabin (1999, pp. 24–26, figure 25, Plate 4); Andreae (2003, pp. 26, 28–29, 33–38); Guimier-Sorbets (2019, pp. 42–45, 64, 67, 75, 86–87, 139, 143, 182, 202, figures 26–30, 77, p. 217 cat. no. 8). |
| 46 | Brown (1957, p. 68 cat. no. 49, pp. 74-75, Plates XLI no. 1, XLII no. 1); Daszewski (1985, pp. 158–160, cat. no. 39, Plates B, 33); Guimier-Sorbets (1998, p. 228, figure 4, p. 229); Guimier-Sorbets (2019, pp. 45–51, 64, 70, 72, figure 9.2, pp. 75, 143, 182, 202, figures 31–35, p. 217 cat. no. 9); Guimier-Sorbets (2020b). |
| 47 | Dunbabin (1999, p. 25) describes opus vermiculatum: “miniscule fragments of stone, so small that the eye hardly distinguishes them as separate entities. Their use permits the artist genuinely to rival the effects of painting, assembling his colours as if they were strokes of the brush, and drawing on as wide a palette as that available to the painter”. |
| 48 | Daszewski (1985, p. 160), dates the emblema to the first quarter of the second century BC and dates the frame later to the middle or third quarter of the second century BC. |
| 49 | First suggested by Breccia (1932, p. 65) and followed by many subsequent authors. See e.g., (Daszewski 1985, p. 146). |
| 50 | But see (Guimier-Sorbet 2020b), who maintains that it is likely Berenike II, after Daszewski. |
| 51 | The stela is in Cairo, CG 22181 = JdE 37089. Sethe (1904, 41. 7–42. 1). A recent translation is available online: http://www.attalus.org/egypt/great_mendes_stela.html (accessed on 2 September 2021). |
| 52 | See, for example, a second century AD copy of a Hellenistic poem linking Arsinoe with Aphrodite as a patroness of the sea and the Ptolemaic navy: Barbantani (2005). |
| 53 | On the identity of the figure in this mosaic, and its significance for Ptolemaic royal ideology in the context of the Syrian Wars, see (Cole, forthcoming). |
| 54 | It appears that earlier authors misidentified this as a single cornucopia, including (Daszewski 1985, pp. 145, 147, 153; Clayman 2014, p. 50). Koenen (1993, p. 27) says that it is “probably a single cornucopia”. |
| 55 | See, e.g., (Pfeiffer 2010) on the significance of the coastal cities Naukratis, Herkleion-Thonis, and Alexandria for trade. |
| 56 | Stephens (2005, p. 245): “In Posidippus’ epigrams Arsinoe becomes or is promoted as a marine goddess, and her sphere of influence is said to have encompassed not only seafarers but ‘daughters of the Greeks’ as well”. |
| 57 | For commentary on these epigrams, see (Baumbach and Trampedach 2004, pp. 158–59; Stephens 2004; Thompson 2005, pp. 269–83). |
| 58 | On Rhodes in the Hellenistic Period, see e.g., (Gabrielsen et al. 1999; Berthold [1984] 2018). |
| 59 | For the excavations, see (von Weigand and Schrader 1904). |
| 60 | |
| 61 | For excavations of the residential blocks see (Paris 1884; Couvé 1895; Jardé 1905, 1906; Chamonard 1906, 1924; Bulard 1907; Plassart 1916). For an overview of Delian houses, see e.g., (Tang 2005, pp. 29–67, 341–68, tables 1–11). |
| 62 | For an overview of the decoration of Delian private houses, see (Kreeb 1984). |
| 63 | |
| 64 | For more on this issue of belonging, particularly at Delos, see (Westgate 2013). |
| 65 | The mosaic is from Delos, House III N, Room I: (Bruneau 1972, pp. 274–78 no. 261, figures 229–231, Plate B, 4; Bruneau 1973, p. 6, figure 3, p. 10, figure 8; Bruneau et al. 1996, p. 74; Dunbabin 1999, pp. 30-32, figure 31). |
| 66 | On Delian wall paintings, see (Bulard 1908; Kreeb 1984; Bruno 1985; Bruneau et al. 1996, pp. 72–76; Miller 2014, pp. 210–14, figures 5.27–5.29). |
| 67 | (Kreeb 1984, p. 332, figure 15; Westgate 2013, pp. 246–47, figure 14.2. Miller 2014, p. 212): “Delian figural paintings are generally restored as bands in the string course zone of the Relief Architectural Style, roughly at the midpoint of the wall. They offer, in other words, a configuration that serves as a model for reconstructing painted walls throughout the eastern Mediterranean. |
| 68 | Bruno (1985, pp. 12–14). But see also Miller (2014, p. 211), who notes that the quality and technique of Delian wall painting varies greatly and can be of “regrettably mediocre quality”. |
| 69 | On the likely connection between Alexandrian tomb painting and elite households, see (Nowicka 1969, pp. 38–95; McKenzie 2007, pp. 70–71). |
References
- Abdelwahed, Youssri Ezzat Hussein. 2016. Houses in Graeco-Roman Egypt: Arenas for Ritual Activity. Oxford: Archaeopress Publishing Ltd. [Google Scholar]
- Adriani, Achille. 1934. Annuario del Museo Greco-Romano, Vol. I (1932–33). Alexandria: Whitehead Morris. [Google Scholar]
- Adriani, Achille. 1940. Annuaire du Musée greco-romain II (1935–39). Alexandria: Whitehead Morris. [Google Scholar]
- Akamatis, Ioannis M. 2011. Pella. In Brill’s Companion to Ancient Macedon. Studies in the Arhcaeology and History of Macedon, 650 BC–300 AD. Edited by Robin J. Lane Fox. Leiden and Boston: Brill, pp. 393–408. [Google Scholar]
- Andreae, Bernard. 2003. Antike Bildmosaiken. Mainz: Philipp von Zabern. [Google Scholar]
- Andronikos, Manolis. 1975. The Greek Museums. Pella Museum. Athens: Ekdotike Ahtenon. [Google Scholar]
- Andronikos, Manolis. 1984. Vergina: The Royal Tombs and the Ancient City. Athens: Ekdotike Hellenos. [Google Scholar]
- Badawy, Alexander. 1966. Architecture in Ancient Egypt and the Near East. Cambridge and London: M.I.T. Press. [Google Scholar]
- Bagnall, Roger. 2001. Archaeological Work on Hellenistic and Roman Egypt. American Journal of Archaeology 105: 227–43. [Google Scholar] [CrossRef]
- Ballet, Pascale, ed. 2012. Grecs et Romains en Égypte: Territoires, espaces de la vie et de la mort, objets de prestige et du quotidian. Cairo: IFAO. [Google Scholar]
- Barbantani, Silvia. 2005. Goddess of Love and Mistress of the Sea. Notes on a Hellenistic Hymn to Arsinoe-Aphrodite (P. Lit.Goodsp. 2, I–IV). Ancient Society 35: 135–65. [Google Scholar] [CrossRef]
- Barrett, Caitlín Eilís. 2019. Domesticating Empire: Egyptian Landscapes in Pompeian Gardens. New York: Oxford University Press. [Google Scholar]
- Baumbach, Manuel, and Kai Trampedach. 2004. ‘Winged Words’: Poetry and Divination in Posidippus’ Oiônoskopika. In Labored in Papyrus Leaves: Perspectives on an Epigram Collection Attributed to Posidippus (P.Mil.Vogl. VIII 309). Edited by Benjamin Acosta-Hughes, Elizabeth Kosmetatou and Manuel Baumbach. Washington, DC: Center for Hellenic Studies, Trustees for Harvard University, Distributed by Harvard University Press, pp. 123–59. [Google Scholar]
- Berthold, Richard M. 2018. Rhodes in the Hellenistic Age. Cornell: Cornell University Press. First published in 1984. [Google Scholar]
- Blouin, Katherine. 2015. Mendès et les reines: Reconsidération historique des mosaïques navales de Thmouis (Alexandrie 21739 et 21736). In Proceedings of the Tenth International Congress of Egyptologists, University of the Aegean, Rhodes, Greece, 2–29 May 2008. Edited by Panagiotis Kousoulis and Nikolaos Lazaridis. Leuven, Paris and Bristol: Peeters, vol. II. pp. 1951–59. [Google Scholar]
- Breccia, Evaristo. 1932. Le Musée Gréco-Romain au cours des années 1925–31. Bergamo: Istituto Italiano d’Arti Grafiche. [Google Scholar]
- Breccia, Evaristo. 1907. Bulletin de la Société Archéologique d’Alexandrie 9. Alexandria: Bulletin de la Société archéologique d’Alexandrie. [Google Scholar]
- Breccia, Evaristo. 1923a. Rapport sur la marche du service du musée pendant l’exercice 1921–1922. Alexandria: Société de Publications Égyptiennes. [Google Scholar]
- Breccia, Evaristo. 1923b. Vestigia neolitiche nel nord del Delta. Bulletin de la Société Archéologique d’Alexandrie 19: 152–157. [Google Scholar]
- Brown, Blanche R. 1957. Ptolemaic Paintings and Mosaics and The Alexandrian Style. Cambridge: The Archaeological Institute of America. [Google Scholar]
- Bruneau, Philippe. 1972. Exploration Archéologique de Délos XXIX, Les Mosaïques. Paris: E. de Boccard. [Google Scholar]
- Bruneau, Philippe. 1973. Mosaïques de Délos. Paris: E. de Boccard. [Google Scholar]
- Bruneau, Philippe. 1975. Deliaca. Bulletin de Correspondance Hellénique 99: 267–311. [Google Scholar] [CrossRef]
- Bruneau, Philippe. 1980. Un devis de pose de mosaïques. Le papyrus Cairo Zen. 59665 Position du problème (incertitudes sur l’histoire de la mosaïque au IIIe siècle av. J.-C. In Tomos eis Mnemen tou Nikolaou Kontoleontos. Athens: Sōmateīo tōn Phīlōn toū Nikolāriu Kontoleontos, pp. 134–43. [Google Scholar]
- Bruneau, Philippe, Michèle Brunet, Alexandre Farnoux, and Jean-Charles Moretti. 1996. Délos, île sacrée et ville cosmopolite. Paris: Paris-Méditerranée, CNRS Editions. [Google Scholar]
- Bruno, Vincent J. 1985. Hellenistic Painting Techniques: The Evidence of the Delos Fragments. Leiden: Brill. [Google Scholar]
- Bulard, Marcel. 1907. Fouilles de Délos, exécutées aux frais de M. le Duc de Loubat (1904–1907). Le côte oriental du temenos d’Apollon. Descriptions des ruines. Bulletin de Correspondance Hellénique 31: 471–503. [Google Scholar] [CrossRef]
- Bulard, Marcel. 1908. Peintures Murales et Mosaïques de Délos. Paris: E. Leroux. [Google Scholar]
- Cahill, Nicholas. 2002. Household and City Organization at Olynthus. New Haven: Yale University Press. [Google Scholar]
- Chamonard, Joseph. 1906. Fouilles de Délos (1904): Fouilles dans le quartier du theater. Bulletin de Correspondance Hellénique 30: 485–606. [Google Scholar] [CrossRef]
- Chamonard, Joseph. 1924. Exploration archéologique de Délos VIII.2, Le Quartier du Théâtre, étude sur l’habitation délienne à l’époque hellénistique III. Construction et technique—Appendice. Paris: E. de Boccard. [Google Scholar]
- Clayman, Dee L. 2014. Portraits of the Queens as Ptolemaic Self-Fashioning. In When the Greeks Ruled Egypt: From Alexander the Great to Cleopatra. Edited by Roberta Casagrande-Kim. New York: Institute for the Study of the Ancient World at New York University, pp. 44–57. [Google Scholar]
- Cohen, Ada. 2010. Art in the Era of Alexander the Great: Paradigms of Manhood and their Cultural Traditions. Cambridge: Cambridge University Press. [Google Scholar]
- Cole, Sara E. 2019a. Cultural Manoeuvring in the Elite Tombs of Ptolemaic Egypt. In The Ancient Art of Transformation: Case Studies from Mediterranean Contexts. Edited by Renee M. Gondek and Carrie L. Sulosky Weaver. Oxford: Oxbow Books, pp. 76–106. [Google Scholar]
- Cole, Sara E. 2019b. Preliminary Observations on Hellenistic Honorific Statuary in Ptolemaic Egypt. Journal of Ancient Egyptian Interconnections 23: 154–63. [Google Scholar]
- Cole, Sara E. 2019c. Ptolemaic Cavalrymen on Painted Alexandrian Funerary Monuments. Arts 8: 58. [Google Scholar] [CrossRef] [Green Version]
- Cole, Sara E. forthcoming. Seleucid and Ptolemaic Imperial Iconography in the Syrian Wars (274–168 BC): The Role of Dynastic Women. In Iran and the Transformation of Ancient Near Eastern History: The Seleucids (ca. 312–150 BCE) (Proceedings of the Third Payravi Conference on Ancient Iranian History). Edited by Touraj Daryaee, Matthew Canepa and Robert Rollinger. Wiesbaden: Harrasowitz.
- Couvé, Louis. 1895. Fouilles à Délos. Bulletin de orrespondance hellénique 19: 460–516. [Google Scholar] [CrossRef]
- Daszewski, Wiktor Andrzej. 1978. Some Problems of Early Mosaics from Egypt. In Das ptolemäische Ägypten. Akten des internationalen Symposions 27–29. September 1976 in Berlin. Edited by Herwig Maehler and Volker Michael Strocka. Mainz: Philipp von Zabern, pp. 121–36. [Google Scholar]
- Daszewski, Wiktor Andrzej. 1979. Nouvelles découvertes dans le quartier des Basileia en Alexandrie. Études et Travaux 11: 91–105. [Google Scholar]
- Daszewski, Wiktor Andrzej. 1985. Corpus of Mosaics from Egypt I: Hellenistic and Early Roman Periods. Mainz: Philipp von Zabern. [Google Scholar]
- Derda, Tomasx, Tomasx Markiewicz, and Ewa Wipszycka, eds. 2007. Alexandria: Auditoria of Kom el-Dikka and Late Antique Education. Warsaw: Journal of Juristic Papyrology Supplement, vol. 8. [Google Scholar]
- Dunbabin, Katherine M. D. 1979. Techniques and Materials of Hellenistic Mosaics. American Journal of Archaeology 83: 265–77. [Google Scholar] [CrossRef]
- Dunbabin, Katherine M. D. 1999. Mosaics of the Greek and Roman World. Cambridge: Cambridge University Press. [Google Scholar]
- Edgar, Campbell Cowan. 1926. Zenon Papyri, Vol. II, No. 59140-59297. Cairo: IFAO. [Google Scholar]
- Edgar, Campbell Cowan. 1928. Zenon Papyri, Vol. III, No. 59298-59531. Cairo: IFAO. [Google Scholar]
- Edgar, Campbell Cowan. 1931a. Zenon Papyri, Vol. IV, No. 59532-59800. Cairo: IFAO. [Google Scholar]
- Edgar, Campbell Cowan. 1931b. Zenon Papyri in the University of Michigan Collection. Ann Arbor: University of Michigan Press. [Google Scholar]
- Empereur, Jean-Yves. 1998a. Alexandria Rediscovered. New York: George Braziller. [Google Scholar]
- Empereur, Jean-Yves. 1998b. Sous le sol d’Alexandrie. Archéologia 345: 28–37. [Google Scholar]
- Fischer-Bovet, Christelle. 2011. Counting the Greeks in Egypt: Immigration in the first century of Ptolemaic rule. In Demography and the Graeco-Roman World: New Insights and Approaches. Edited by Claire Holleran and April Pudsey. Cambridge: Cambridge University Press, pp. 135–54. [Google Scholar]
- Fournet, Thibaud, and Bérangère Redon. 2017. Bathing in the Shadow of the Pyramids. Greek Baths in Egypt, Back to an Original Bath Model. In Collective Baths of Egypt 2: New Discoveries and Perspectives. Edited by Bérangère Redon. Cairo: IFAO, pp. 99–137. [Google Scholar]
- Fragaki, Hélène. 2013. Un Édifice Inachevé du Quartier Royal. Alexandria: Centre d’Études Alexandrie. [Google Scholar]
- Fragaki, Hélène, and Anne-Marie Guimier-Sorbets. 2013. Un fragment de corniche peinte hellénistique à Alexandrie. In Un Édifice Inachevé du Quartier Royal. Edited by Hélène Fragaki. Alexandria: Centre d’Études Alexandrie, pp. 127–48. [Google Scholar]
- Fraser, Peter M. 1972. Ptolemaic Alexandria. 3 vols. Oxford: Clarendon Press. [Google Scholar]
- Gabrielsen, Vincent, Per Bilde, Troels Engberg-Pedersen, Lise Hannestad, and Jan Zahle, eds. 1999. Hellenistic Rhodes: Politics, Culture, and Society. Oakville: Aarhus University Press. [Google Scholar]
- Goddio, Franck, and Andre Bernand. 2004. Sunken Egypt: Alexandria. London: Periplus. [Google Scholar]
- Goddio, Franck, André Bernand, Etienne Bernand, Ibrahim Darwish, Zsolt Kiss, and Jean Yoyotte. 1998. Alexandria: The Submerged Royal Quarters. London: Periplus. [Google Scholar]
- Goddio, Franck, and Manfred Claus, eds. 2006. Egypt’s Sunken Treasures. Munich and New York: Prestel. [Google Scholar]
- Goddio, Franck. 2007. The Topography and Excavation of Heracleion-Thonis and East Canopus (1996–2006). Oxford: Institute of Archaeology, University of Oxford. [Google Scholar]
- Goyette, Michael. 2010. Ptolemy II Philadelphus and the Dionysiac Model of Political Authority. Journal of Ancient Egyptian Interconnections 2: 1–13. [Google Scholar]
- Graham, J. Walter. 1954. Olynthiaka. Hesperia 23: 320–46. [Google Scholar] [CrossRef]
- Graham, J. Walter. 1966. Origins and Interrelations of the Greek House and Roman House. Phoenix 20: 3–31. [Google Scholar] [CrossRef]
- Grimal, Nicolas. 1995. Travaux de l’Institut français d’archéologie orientale en 1994–1995. BIFAO 95: 588–91. [Google Scholar]
- Grimal, Nicolas. 1996. Travaux de l’Institut français d’archéologie orientale en 1995–1996. BIFAO 96: 521–35. [Google Scholar]
- Grimal, Nicolas. 1998. Les travaux de l’Institut français dl’archéologie orientale en 1997–1998. BIFAO 98: 497–608. [Google Scholar]
- Grimal, Nicolas. 1999. Les travaux de l’Institut français dl’archéologie orientale en 1998–1999. BIFAO 99: 447–566. [Google Scholar]
- Grimm, Günter. 1998. Alexandria: Die erste Königsstadt der hellenistischen Welt. Bilder aus der Nilmetropole von Alexander dem Grossen bis Kleopatra VII. Mainz: Philipp von Zabern. [Google Scholar]
- Guimier-Sorbets, Anne-Marie. 1998. Les Mosaïques. In Le gloire d’Alexandrie: 7 mai—26 juilliet 1998. Paris: Paris musées, pp. 227–231. [Google Scholar]
- Guimier-Sorbets, Anne-Marie. 2019. Mosaïques d’Alexandrie. Pavements d’Égypte Grecque et Romaine. Antiquités Alexandrines, 3. Alexandria: Centre d’Études Alexandrines. [Google Scholar]
- Guimier-Sorbets, Anne-Marie. 2020a. Chantier de l’ancien consulat brittanique. Un andrôn alexandrine: Architecture, mosaïque et peinture. In Alexandrina 5. Edited by Marie-Dominique Nenna. Alexandria: Centre d’Études Alexandrines, pp. 173–207. [Google Scholar]
- Guimier-Sorbets, Anne-Marie. 2020b. Un portrait de reine sur l’emblema circulaire de Thmouis. In Alexandrina 5. Edited by Marie-Dominique Nenna. Alexandria: Centre d’Études Alexandrines, pp. 55–65. [Google Scholar]
- Guimier-Sorbets, Anne-Marie, and Bérangère Redon. 2017. The Floors of the Ptolemaic Baths of Egypt. Between Technique and Aesthetics. In Collective Baths of Egypt 2: New Discoveries and Perspectives. Edited by Bérangère Redon. Cairo: IFAO, pp. 139–70. [Google Scholar]
- Guimier-Sorbets, Anne-Marie, and Marie-Dominique Nenna. 1995. Réflexions sur la couleur dans les mosaïques hellénistiques: Délos et Alexandrie. Bulletin de Correspondance Hellénique 119: 529–63. [Google Scholar] [CrossRef]
- Hadji-Minaglou, Gisèle. 2012. L’apport des Grecs dans l’architecture de la chôra égyptienne: L’exemple de Tebtynis. In Grecs et Romains en Égypte: Territoires, Espaces de la vie et de la Mort, Objets de Prestige et du Quotidian. Edited by Pascale Ballet. Cairo: IFAO, pp. 107–20. [Google Scholar]
- Hardiman, Craig I. 2013. ‘Alexandrianism’ Again: Regionalism, Alexandria, and Aesthetica. In Belonging and Isolation in the Hellenistic World. Edited by Sheila L. Ager and Riemer A. Faber. Toronto: University of Toronto Press, pp. 199–222. [Google Scholar]
- Hölscher, Uvo. 1954. Post-Ramessid Remains. The Excavation of Medinet Habu, Volume V. Chicago: University of Chicago Press. [Google Scholar]
- Husson, Genevieve. 1983. Oikia: Le Vocabulaire de la Maison Privée en Egypte d’après les Papyrus Grecs. Paris: Publications de la Sorbonne. [Google Scholar]
- Jardé, Auguste. 1905. Fouilles de Délos, exécutées aux frais de M. le Duc de Loubat (1904). Bulletin de Correspondance Hellénique 29: 5–54. [Google Scholar] [CrossRef]
- Jardé, Auguste. 1906. Fouilles dans le quartier marchand (1904). Bulletin de Correspondance Hellénique 30: 632–64. [Google Scholar] [CrossRef]
- Jouguet, Pierre. 1901. Fouilles du Fayoum: Rapport sur les Fouilles de Médinet-Mâ’di et Médinet-Ghôran. Bulletin de Correspondance Hellénique 25: 380–411. [Google Scholar] [CrossRef]
- Kemp, Barry. 1977. The City of El-Amarna as a Source for the Study of Urban Society in Ancient Egypt. World Archaeology 9: 123–39. [Google Scholar] [CrossRef]
- Kessler, Dieter. 2000. Das hellenistische Serapeum in Alexandria und Ägypten in ägyptologischer Sicht. In Ägypten und der östliche Mittelmeerraum im 1. Jahrtausend v. Chr. Akten des Interdisziplinären Symposions am Institut für Ägyptologie der Universität München 25–27 October 1996. Edited by Manfred Görg and Günther Hölbl. Wiesbaden: Harrassowitz, pp. 163–230. [Google Scholar]
- Kiss, Grzegorz Majcherek, Henryk Meyza, Henryk Rysiewski, and Barbara Tkaczow. 2000. Alexandrie VII. Fouilles polonaises à Kôm el-Dikka (1986–1987). Warsaw: Centre d’Archéologie Méditerranéenne de l’Acad. Polonaise des Sciences. [Google Scholar]
- Koenen, Ludwig. 1971. Bemerkungen zu P. Cairo Zenon 59 665; Verlegen eines Mosaikfussbodens. Zeitschrift für Papyrologie und Epigraphik 8: 276–77. [Google Scholar]
- Koenen, Ludwig. 1993. The Ptolemaic King as a Religious Figure. In Images and Ideologies. Self-Definition in the Hellenistic World. Edited by Anthony Bulloch, Erich S. Gruen, A. A. Long and Andrew Stewart. Berkeley: University of California Press, pp. 25–115. [Google Scholar]
- Kolataj, Wojchiech. 1992. Alexandrie VI, Imperial Baths at Kom el-Dikka. Warsaw: Centre d’Archéologie Méditerranéenne de l’Acad. Polonaise des Sciences. [Google Scholar]
- Kolataj, Wojchiech, Grzegorz Majcherek, and Eqa Parandowska. 2007. Villa of the Birds: The excavation and Preservation of the Kom al-Dikka Mosaics. Cairo and New York: The American University in Cairo Press. [Google Scholar]
- Kozloff, Arielle P. 1996. Is There an Alexandrian Style—What Is Egyptian about It? In Alexandria and Alexandrianism: Papers Delivered at a Symposium Organized by the J. Paul Getty Museum and the Getty Center for the History of Art and the Humanities and Held at the Museum, 22–25 April 1993. Edited by Marion True and Kenneth Hamma. Malibu: J. Paul Getty Museum, pp. 247–62. [Google Scholar]
- Kreeb, Martin. 1984. Studien zur figürlichen Ausstattung delischer Privathäuser. Bulletin de Correspondance Hellénique 108: 315–74. [Google Scholar] [CrossRef]
- Kutbay, Bonnie Lea. 1998. Palaces and Large Residences of the Hellenistic Age. Lewiston: Edwin Mellen Press. [Google Scholar]
- Ling, Roger. 1991. Roman Painting. Cambridge and New York: Cambridge University Press. [Google Scholar]
- Llinas, Christian. 1973. Inter duas januas à la Maison du Lac. Études déliennes publiées à l’occasion du centième anniversaire du début des fouilles de l’École française d’Athènes à Délos. Bulletin de Correspondance Hellénique, 291–328. [Google Scholar] [CrossRef]
- Majcherek, Grzegorz. 1995. Notes on Alexandrian Habitat: Roman and Byzantine Houses from Kom el-Dikka. Topoi 5: 133–50. [Google Scholar] [CrossRef]
- Marouard, Gregory. 2012. Les quartiers d’habitat dans les fondations et refondations lagides de la chôra égyptienne. Une revision archéologique. In Grecs et Romains en Égypte: Territoires, espaces de la vie et de la mort, objets de prestige et du quotidien. Edited by Pascale Ballet. Cairo: IFAO, pp. 121–40. [Google Scholar]
- McKenzie, Judith. 2005. The Architecture of Petra. Oxford and New York: Published for the British Academy, the British School of Archaeology in Jerusalem and the British Institute at Amman for Archaeology and History by Oxford University Press. First published 1990. [Google Scholar]
- McKenzie, Judith. 2007. The Architecture of Alexandria and Egypt. New Haven and London: Yale University Press. [Google Scholar]
- McKenzie, Judith, Sheila Gibson, and A. T. Reyes. 2004. Reconstructing the Serapeum in Alexandria from the Archaeological Evidence. Journal of Roman Studies 94: 73–114. [Google Scholar] [CrossRef]
- Meskell, Lynn. 2002. Private Life in New Kingdom Egypt. Princeton: Princeton University Press. [Google Scholar]
- Miller, Stella G. 2014. Hellenistic Painting in the Eastern Mediterranean, Mid-Fourth to Mid-First Century BC. In The Cambridge History of Painting in the Classical World. Edited by J. J. Pollitt. Cambridge: Cambridge University Press, pp. 170–237. [Google Scholar]
- Moeller, Nadine. 2016. The Archaeology of Urbanism in Ancient Egypt: From the Predynastic Period to the End of the Middle Kingdom. New York: Cambridge University Press. [Google Scholar]
- Muhs, Brian P. 2015. Property Title, Domestic Architecture, and Household Lifecycles in Egypt. In Household Studies in Complex Societies: (Micro) Archaeological and Textual Approaches. Edited by Miriam Müller. Chicago: Oriental Institute Press, pp. 321–47. [Google Scholar]
- Müller, Mirian, ed. 2015. Household Studies in Complex Societies: (Micro) Archaeological and Textual Approaches. Chicago: Oriental Institute Press. [Google Scholar]
- Myśliwiec, Karol. 1995. Tell Atrib 1994. Polish Archaeology in the Mediterranean 6: 37–47. [Google Scholar]
- Myśliwiec, Karol. 1996. Tell Atrib: Excavations 1995. Polish Archaeology in the Mediterranean 7: 53–60. [Google Scholar]
- Nevett, Lisa C. 1999. House and Society in the Ancient Greek World. Camridge and New York: Cambridge University Press. [Google Scholar]
- Noshy, Ibrahim. 1937. The Arts in Ptolemaic Egypt. A Study of Greek and Egyptian Influences in Ptolemaic Architecture and Sculpture. London: Humphrey Milford, Oxford University Press. [Google Scholar]
- Nowicka, Maria. 1969. La maison privée dans l’Égypte Ptolémaïque. Wroclaw, Warsaw and Krakow: Zaklad Narodowy Imienia Ossolinskich. [Google Scholar]
- Paris, Pierre. 1884. Fouilles de Délos: Maisons du IIe siècle. Bulletin de Correspondance Hellénique 8: 473–96. [Google Scholar] [CrossRef]
- Pensabene, Patrizio. 1993. Elementi architettonici di Alessandria e di altri siti egiziani, Repertorio d’arte dell’Egitto Greco-romano. Series C. Rome: L’Erma di Bretschneider, vol. III. [Google Scholar]
- Petsas, Photios M. 1964. Pella. Lund: Carl Bloms boktr. [Google Scholar]
- Petsas, Photios M. 1978. Pella: Alexander the Great’s Capital. Thessaloniki: Institute for Balkan Studies. [Google Scholar]
- Pfeiffer, Stefan. 2010. Naukratis, Heracleion-Thonis and Alexandria—Remarks on the Presence and Trade Activities of Greeks in the North-West Delta from the Seventh Century BC to the End of the Fourth Century. In Alexandria and the North-Western Delta. Joint Conference Proceedings of Alexandria: City and Harbour (Oxford 2004) and The Trade and Topography of Egypt’s North-West Delta, 8th century BC to 8th Century AD (Berlin 2006). Edited by Damian Robinson and Andrew Wilson. Oxford: Oxford Centre for Maritime Archaeology, pp. 15–24. [Google Scholar]
- Plassart, André. 1916. Fouilles de Délos, exécutées aux frais de M. le Duc de Loubat (1912–1913). Quartier d’habitations privées à l’est du stade. Bulletin de Correspondance Hellénique 40: 145–256. [Google Scholar] [CrossRef]
- Pollitt, J. J., ed. 2014. The Cambridge History of Painting in the Classical World. New York: Cambridge University Press. [Google Scholar]
- Préaux, Claire. 1947. Les Grecs en Égypte d’après les archives de Zénon. Brussels: Office de publicité. [Google Scholar]
- Raeder, Joachim. 1988. Vitruv, de architectura VI 7 (aedificia Graecorum) und die hellenistische Wohnhaus- und Palastarchitektur. Gymnasium 95: 316–68. [Google Scholar]
- Redon, Bérangère, ed. 2017. Collective Baths in Egypt 2: New Discoveries and Perspectives. Cairo: IFAO. [Google Scholar]
- Rice, Ellen E. 1983. The Grand Procession of Ptolemy Philadelphus. Oxford: Oxford University Press. [Google Scholar]
- Rider, Bertha Carr. 1964. Ancient Greek Houses: Their History and Development from the Neolithic Period to the Hellenistic Age. Chicago: Argonaut. [Google Scholar]
- Robinson, David M. 1930. Olynthus II: Architecture and Sculpture: Houses and Other Buildings. Baltimore: Johns Hopkins University Press. [Google Scholar]
- Robinson, David M. 1932. The Residential Districts and the Cemeteries at Olynthos. American Journal of Archaeology 36: 118–38. [Google Scholar] [CrossRef]
- Robinson, David M. 1946. Excavations at Olynthus XII: Domestic and Public Architecture. Baltimore: Johns Hopkins University Press. [Google Scholar]
- Robinson, David M., and J. Walter Graham. 1938. Excavations at Olynthus VIII: The Hellenic House. Baltimore: Johns Hopkins University Press. [Google Scholar]
- Ronczewski, Konstantin. 1927. Description des chapiteaux corinthiens et variés du Musée Gréco-Romain d’Alexandrie (Egypt). Alexandria: Bulletin de la Societé Archéologique d’Alexandria, Supplément. [Google Scholar]
- Rowe, Alan. 1946. Discovery of the Famous Temple and Enclosure of Serapis at Alexandria. Cairo: IFAO. [Google Scholar]
- Rumscheid, Frank. 1998. with contributions by Wolf Koenigs. Priene. A Guide to the “Pompeii of Asia Minor”. Istanbul: Ege Yayınları. [Google Scholar]
- Sabottka, Michael. 2008. Das Serapeum in Alexandria. Untersuchungen zur Architektur und Baugeschichte des Heiligtums von der frühen ptolemäischen Zeit bis zur Zerstörung 391 n. Chr. Cairo: IFAO. [Google Scholar]
- Salzmann, Dieter. 1982. Untersuchungen zu den antiken Kieselmosaiken: Von den Anfängen bis zum Beginn der Tesseratechnik. Berlin: Mann. [Google Scholar]
- Sethe, Kurt. 1904. Hieroglyphische Urkunden der griechisch-römischen Zeit, II. Leipzig: J. C. Hinrichs. [Google Scholar]
- Silliman, Stephen W. 2015. A Requiem for Hybridity: The Problem with Frankensteins, Purées, and Mules. Journal of Social Archaeology 15: 277–98. [Google Scholar] [CrossRef]
- Spence, Kate. 2015. Ancient Egyptian Houses and Households: Architecture, Artifacts, Conceptualization, and Interpretation. In Household Studies in Complex Societies: (Micro) Archaeological and Textual Approaches. Edited by Miriam Müller. Chicago: Oriental Institute Press, pp. 83–100. [Google Scholar]
- Spiegelberg, Wilhelm. 1929. Die demotischen urkunden des Zenon-archivs. Leipzig: J. C. Hinrichs. [Google Scholar]
- Stephens, Susan. 2004. For You, Arsinoe…. In Labored in Papyrus Leaves: Perspectives on an Epigram Collection Attributed to Posidippus (P.Mil.Vogl. VIII 309). Edited by Benjamin Acosta-Hughes, Elizabeth Kosmetatou and Manuel Baumbach. Washington, DC: Center for Hellenic Studies, Trustees for Harvard University, Distributed by Harvard University Press, pp. 161–76. [Google Scholar]
- Stephens, Susan. 2005. Battle of the Books. In The New Posidippus. A Hellenistic Poetry Book. Edited by Kathryn Gutzwiller. Oxford: Oxford University Press, pp. 229–48. [Google Scholar]
- Stewart, Andrew. 1996. The Alexandrian Style: A Mirage? In Alexandria and Alexandrianism: Papers delivered at a symposium organized by the J. Paul Getty Museum and the Getty Center for the History of Art and the Humanities and held at the Museum, April 22-25, 1993. Edited by Marion True and Kenneth Hamma. Malibu: J. Paul Getty Museum, pp. 231–246. [Google Scholar]
- Stockhammer, Philipp. 2013. From Hybridity to Entanglement, from Essentialism to Practice. Archaeological Review from Cambridge 28: 11–28. [Google Scholar]
- Świderek, Anna. 1959. W “państwie” Apolloniosa: Społeczeństwo wczesno-ptolemejskie Fajumw świetle Archiwum Zenona. Warsaw: Państwowe wydawnictwo naukowe. [Google Scholar]
- Szymanska, Hanna. 1999. Tell Atrib: Excavations, 1998. Polish Archaeology in the Mediterranean 10: 71–76. [Google Scholar]
- Tang, Birgit. 2005. Delos, Carthage, Ampurias: The Housing of Three Mediterranean Trading Centres. Rome: “L’Erma” di Bretschneider. [Google Scholar]
- Thiers, Christophe. 2009. La stèle de Ptolémée VIII Évergète II à Héracléion. Oxford: University of Oxford Institute of Archaeology. [Google Scholar]
- Thompson, Dorothy J. 2005. Posidippus, Poet of the Ptolemies. In The New Posidippus. A Hellenistic Poetry Book. Edited by Kathryn Gutzwiller. Oxford: Oxford University Press, pp. 269–83. [Google Scholar]
- Tietze, Christian. 1985. Amarna: Analyse des Wohnhäuser und soziale Struktur der Stadtbewohner. Zeitschrift für ägyptische Sprache und Altertumskunde 112: 48–84. [Google Scholar] [CrossRef]
- Tietze, Christian. 1986. Amarna (Teil II): Analyse der ökonomischen Beziehungen der Stadtbewohner. Zeitschrift für ägyptische Sprache und Altertumskunde 113: 55–78. [Google Scholar] [CrossRef]
- Tkaczow, Barbara. 1993. The Topography of Ancient Alexandria (An Archaeological Map). Warsaw: Centre d’Archéologie Méditerranéenne de l’Acad. Polonaise des Sciences. [Google Scholar]
- Vanderborght, Émile. 1942. La maison de Diotimos, à Philadelphie. Chronique d’Égypte 17: 117–26. [Google Scholar] [CrossRef]
- Venit, Marjorie Susan. 2002. The Monumental Tombs of Ancient Alexandria: The Theater of the Dead. Cambridge and New York: Cambridge University Press. [Google Scholar]
- von Bomhard, Anne-Sophie. 2008. The Naos of the Decades: From the Observation of the Sky to Mythology and Astrology. Oxford: Oxford Centre for Maritime Archaeology. [Google Scholar]
- von Bomhard, Anne-Sophie. 2012. Decree of Sais—The Stelae of Thonis-Heracleion and Naukratis. Oxford: Oxford Centre for Maritime Archeology. [Google Scholar]
- von Weigand, Theodor, and Hans Schrader. 1904. Priene: Ergebnisse der Ausgrabungen und Untersuchungen in den Jahren 1895–1898. Berlin: G. Reimer. [Google Scholar]
- Westgate, Ruth. 2013. Making Yourself at Home in the Hellenistic World. In Belonging and Isolation in the Hellenistic World. Edited by Sheila L. Ager and Riemer A. Faber. Toronto: University of Toronto Press, pp. 245–67. [Google Scholar]

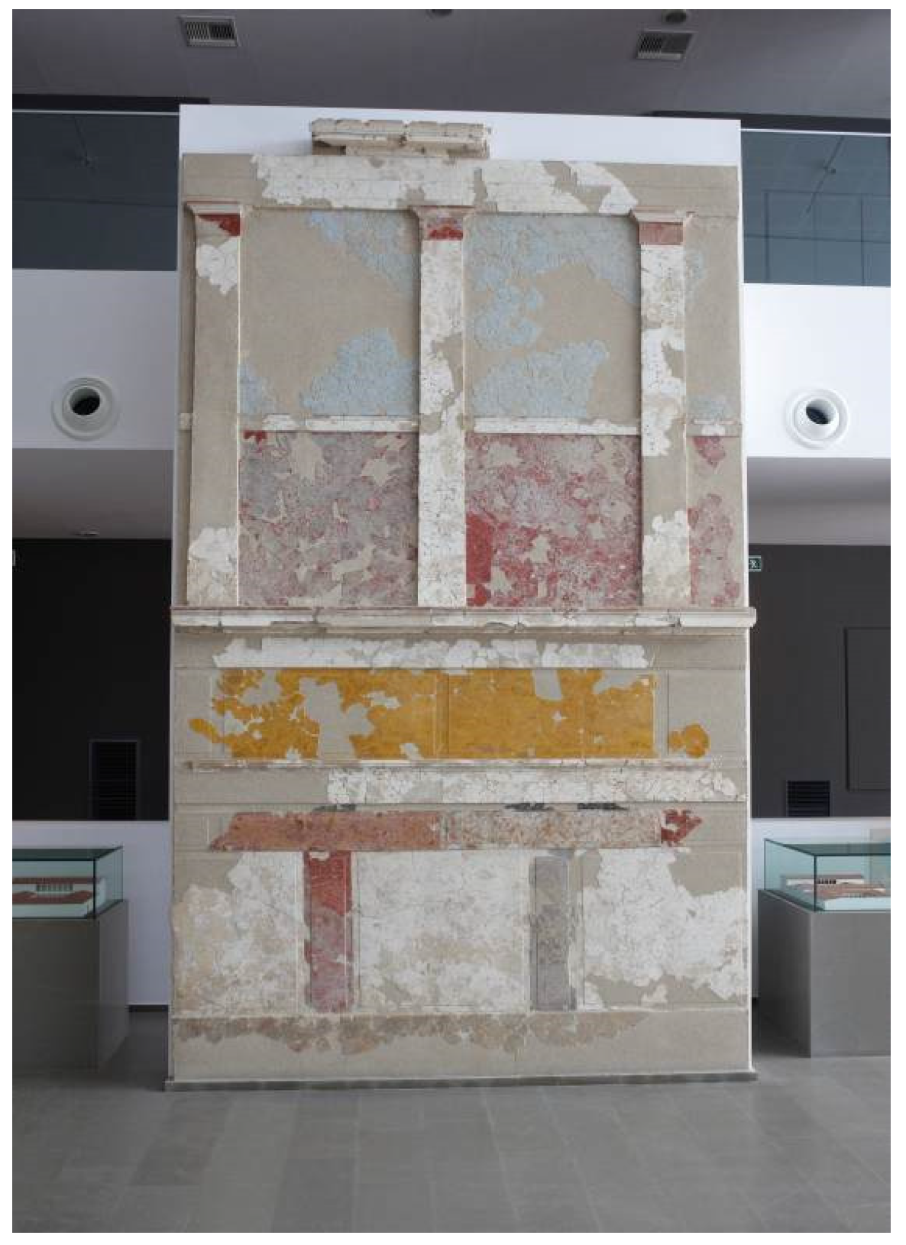


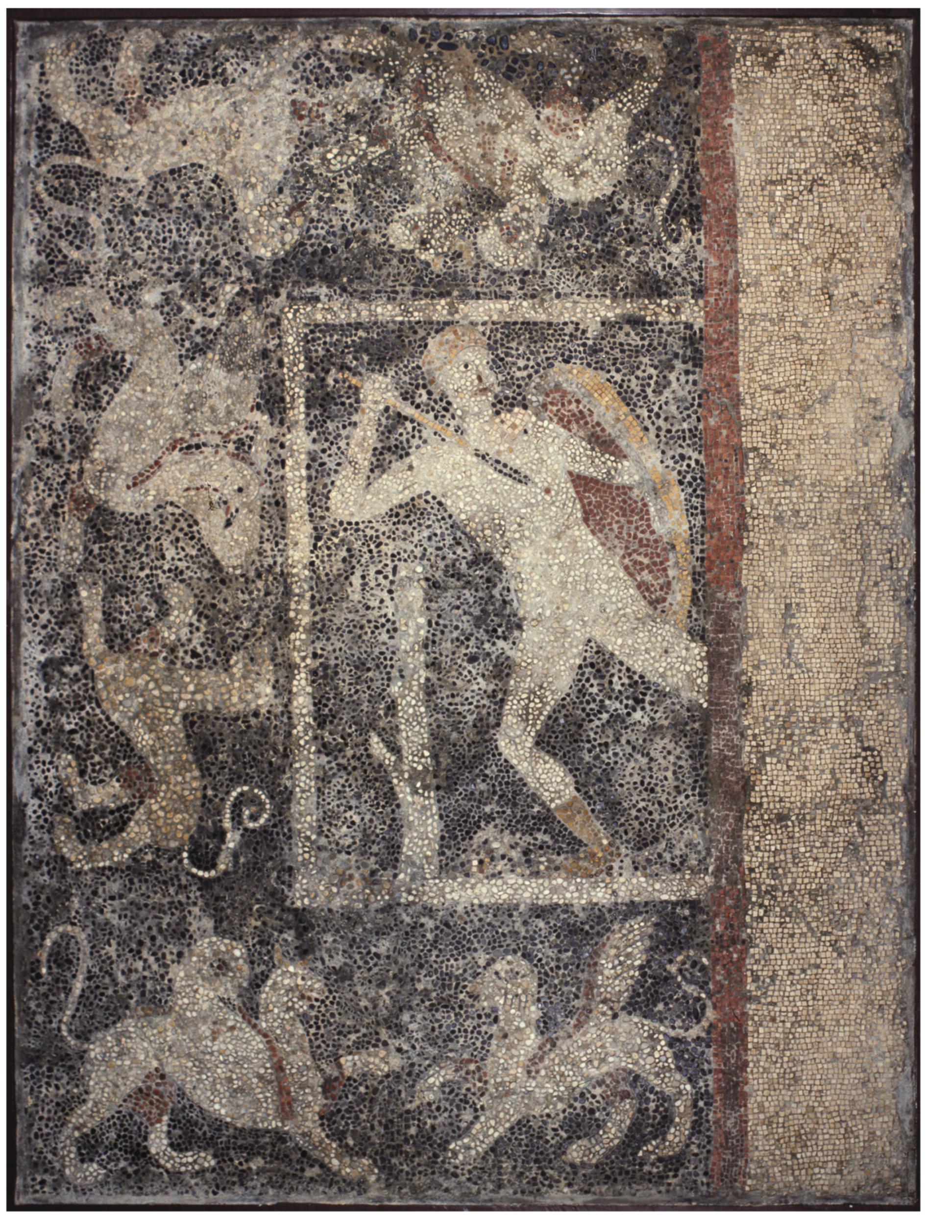





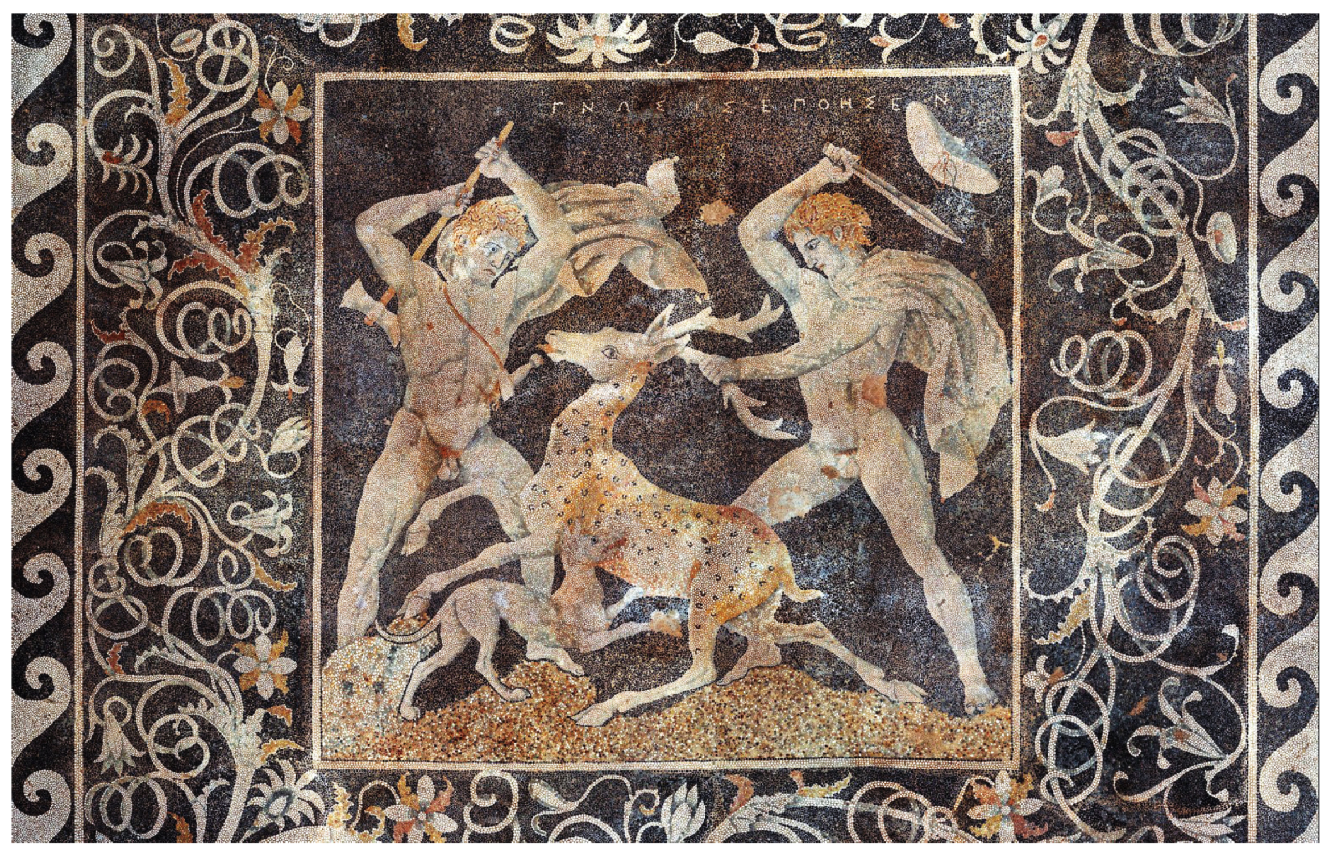
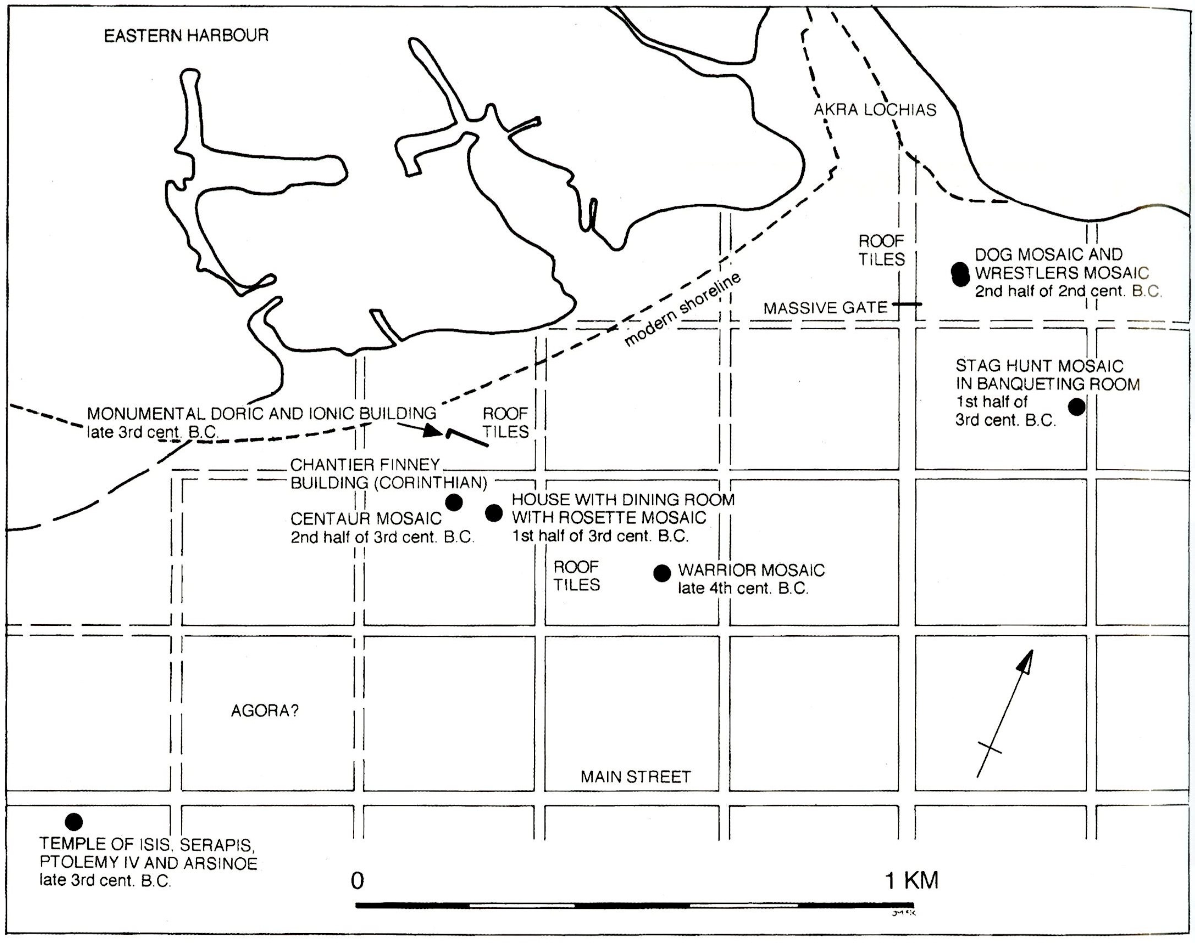



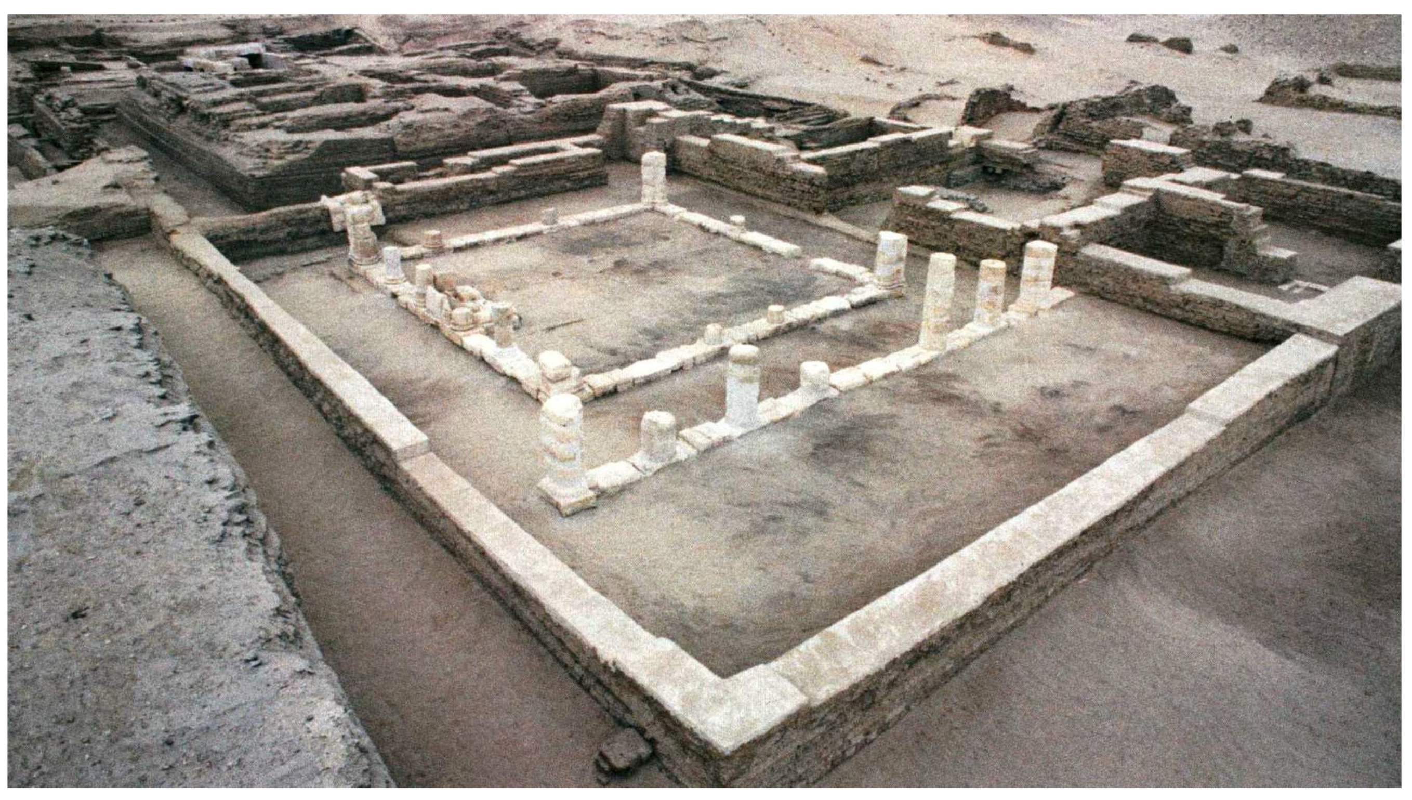

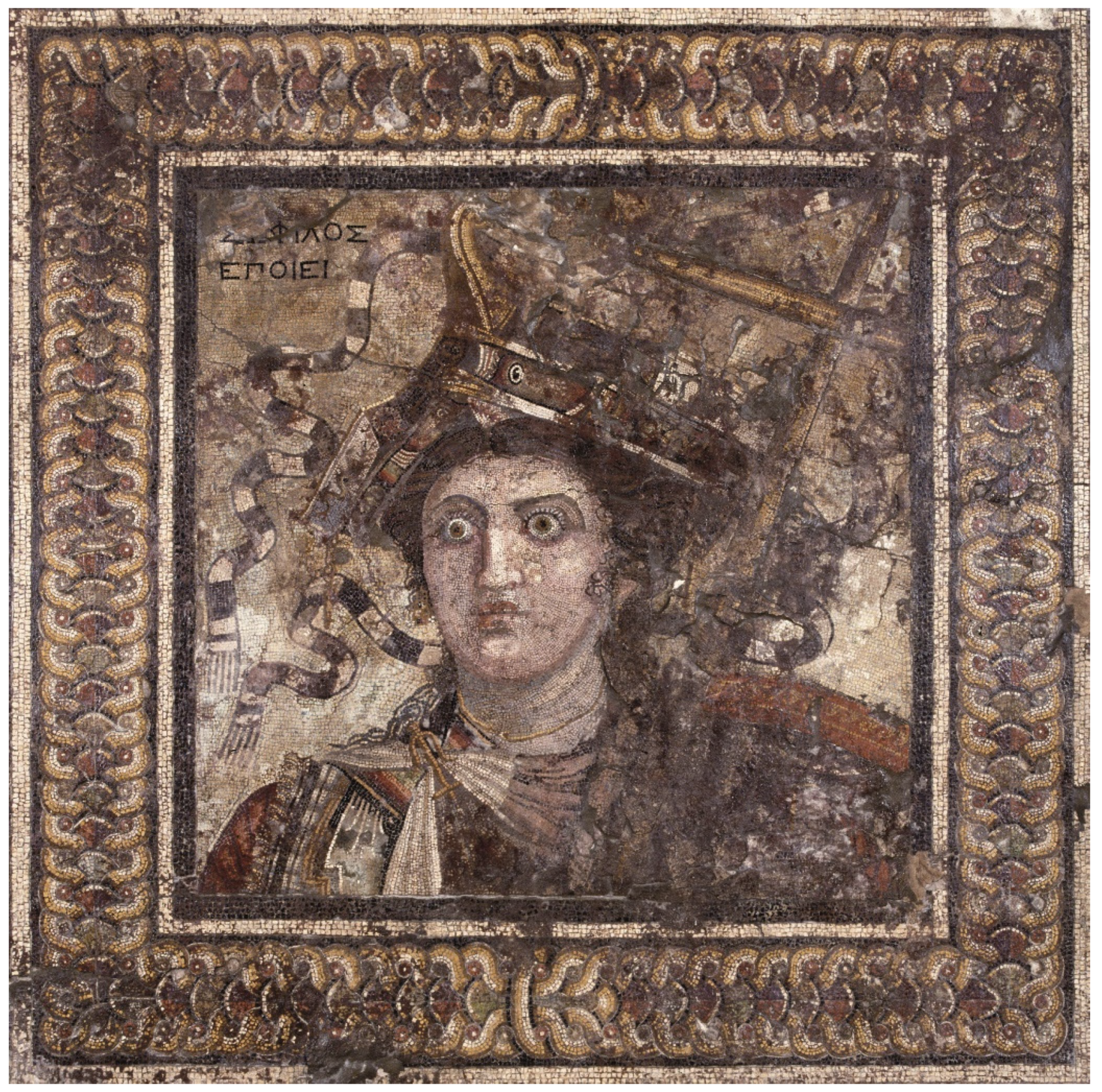



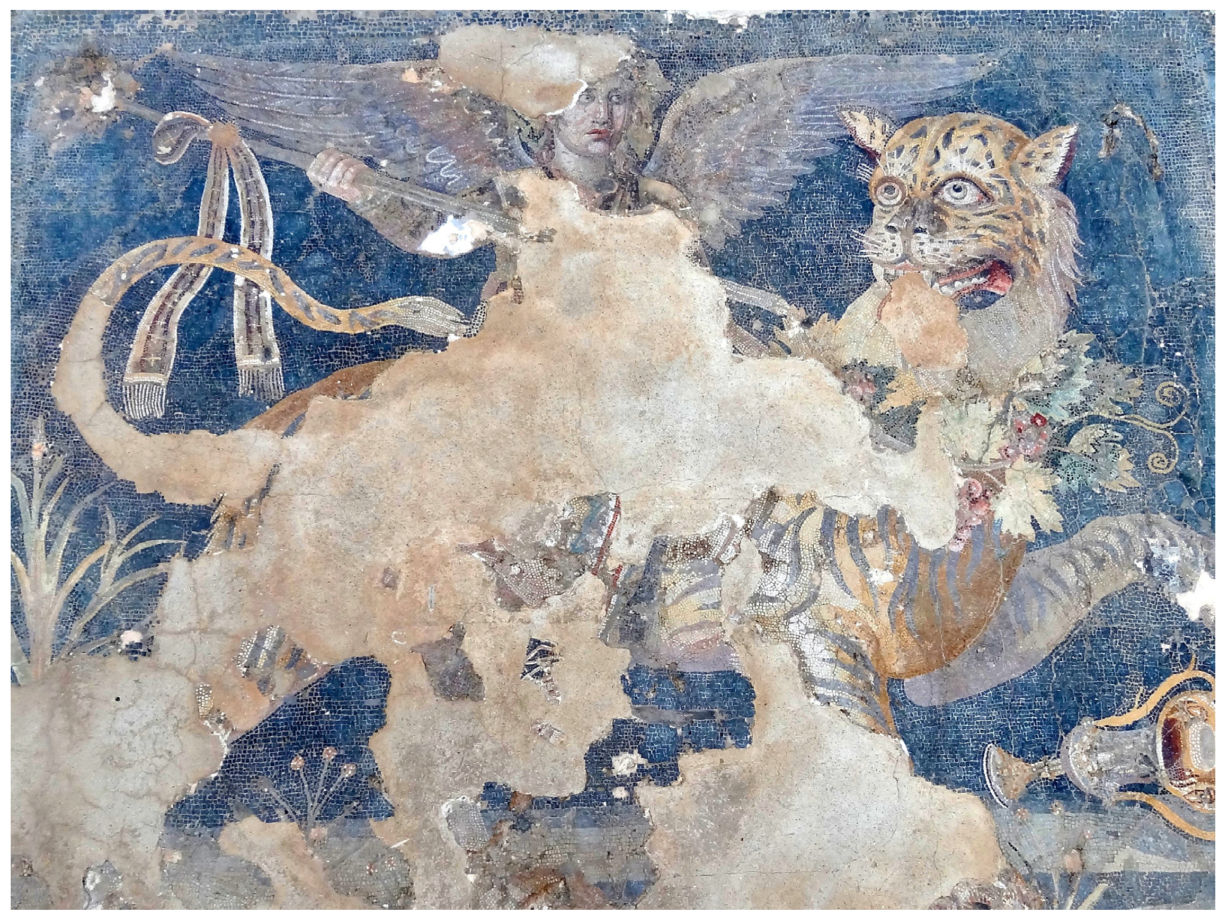
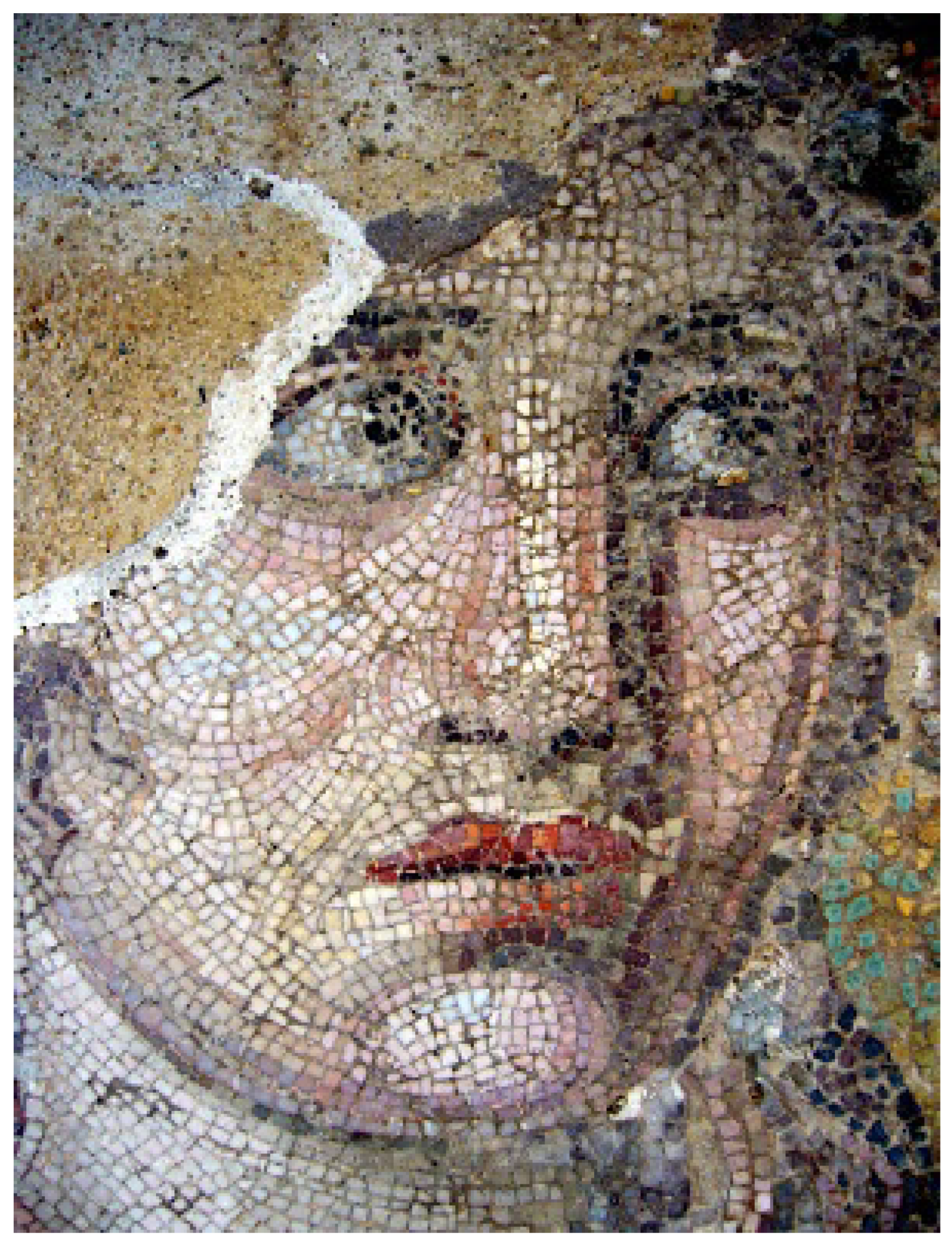

Publisher’s Note: MDPI stays neutral with regard to jurisdictional claims in published maps and institutional affiliations. |
© 2021 by the author. Licensee MDPI, Basel, Switzerland. This article is an open access article distributed under the terms and conditions of the Creative Commons Attribution (CC BY) license (https://creativecommons.org/licenses/by/4.0/).
Share and Cite
Cole, S.E. Negotiating Identity through the Architecture and Interior Decoration of Elite Households in Ptolemaic Egypt. Arts 2022, 11, 3. https://doi.org/10.3390/arts11010003
Cole SE. Negotiating Identity through the Architecture and Interior Decoration of Elite Households in Ptolemaic Egypt. Arts. 2022; 11(1):3. https://doi.org/10.3390/arts11010003
Chicago/Turabian StyleCole, Sara E. 2022. "Negotiating Identity through the Architecture and Interior Decoration of Elite Households in Ptolemaic Egypt" Arts 11, no. 1: 3. https://doi.org/10.3390/arts11010003




