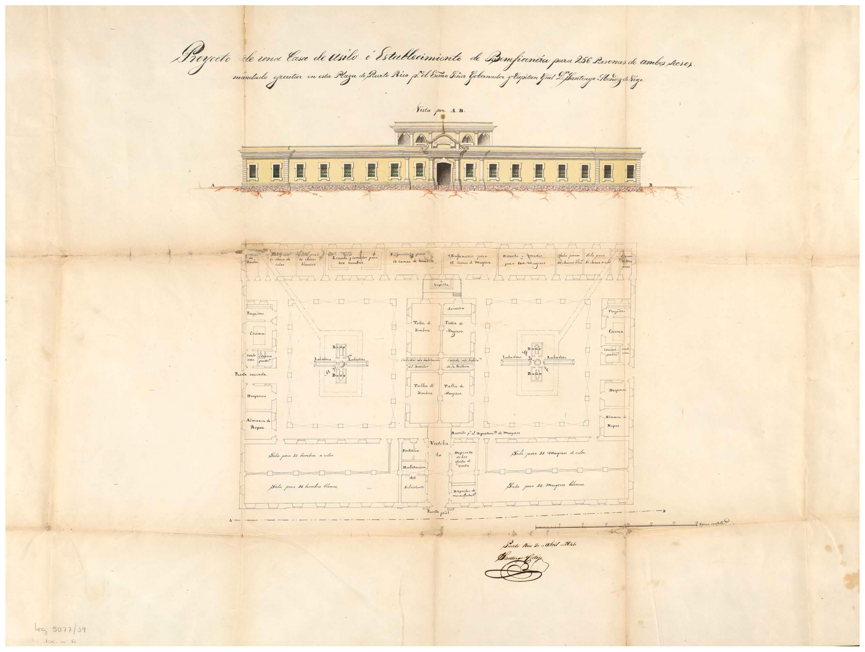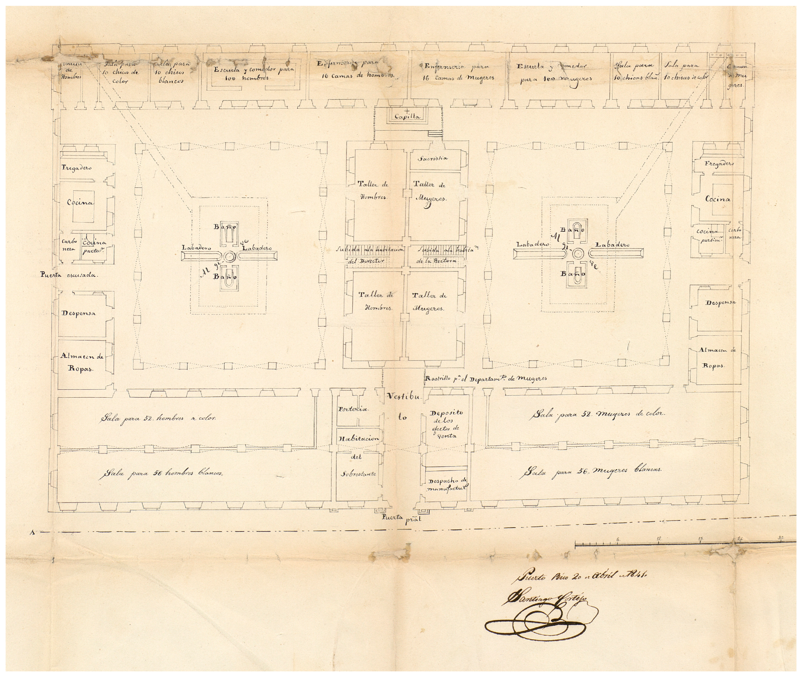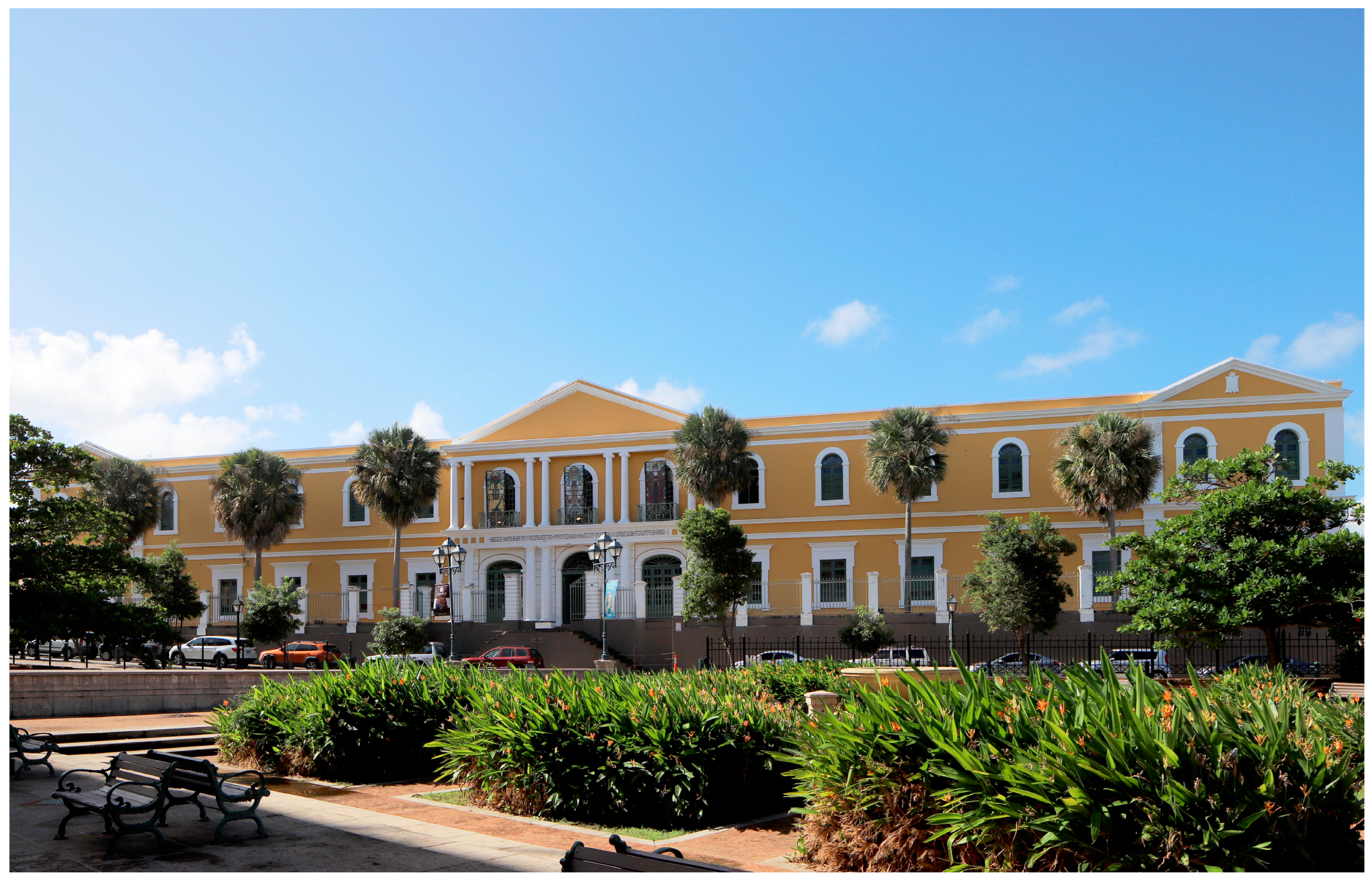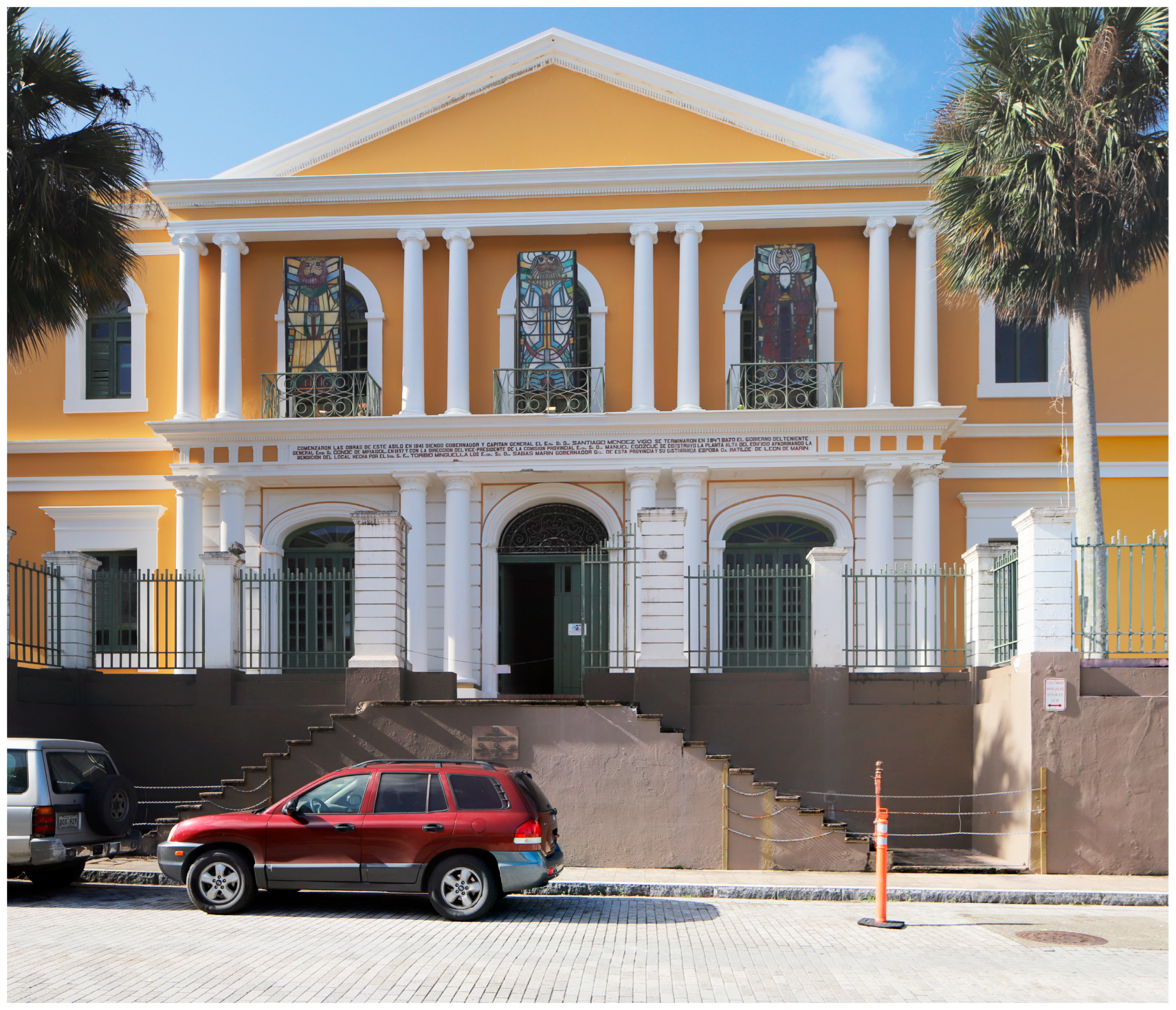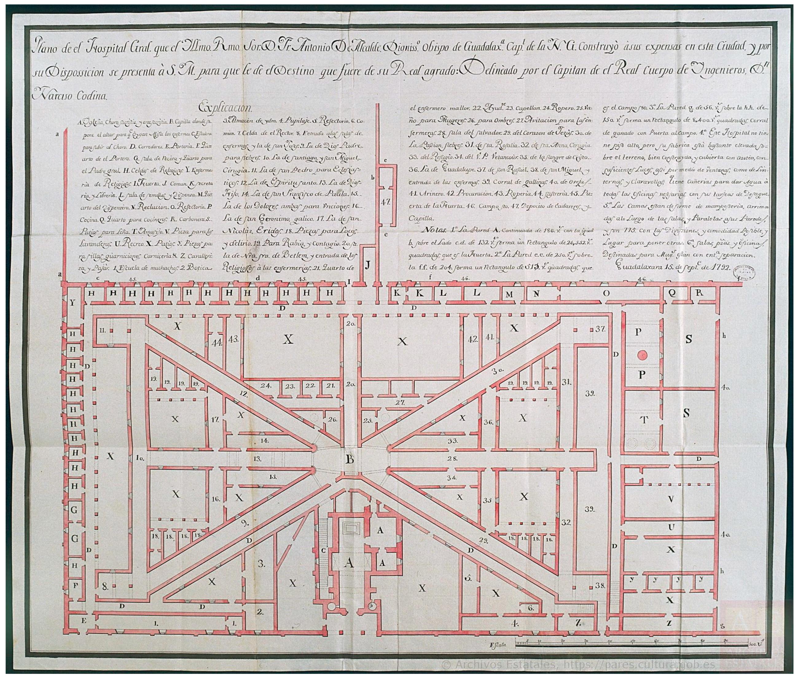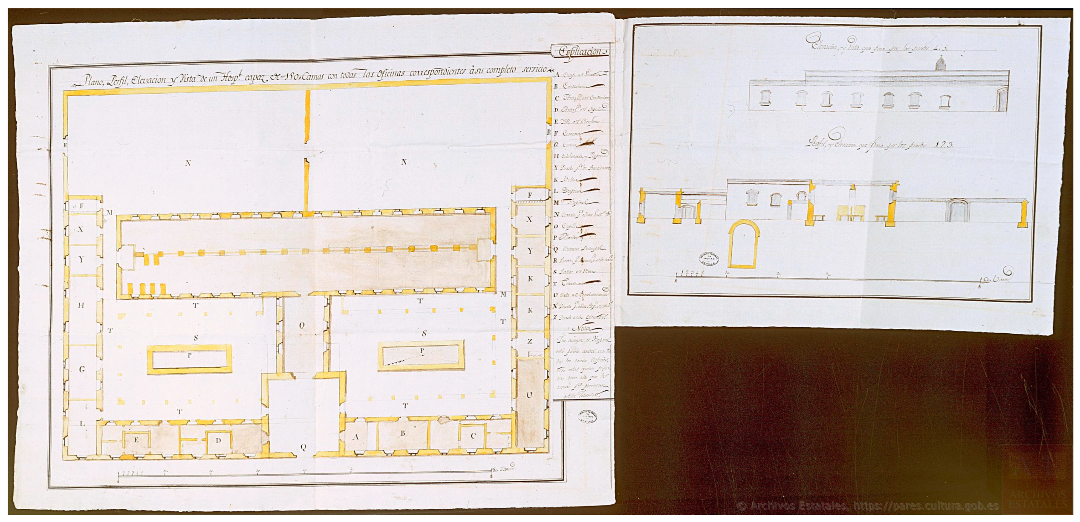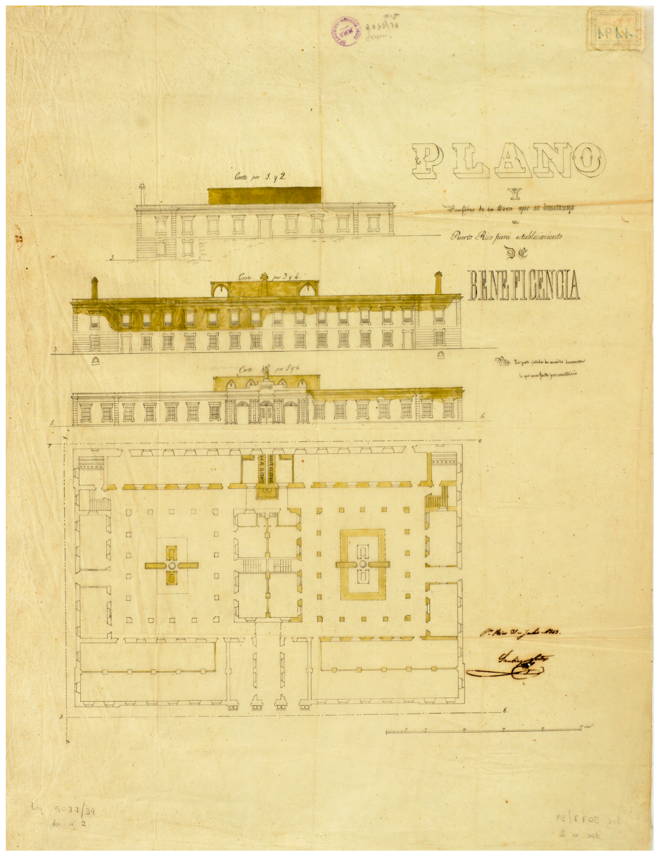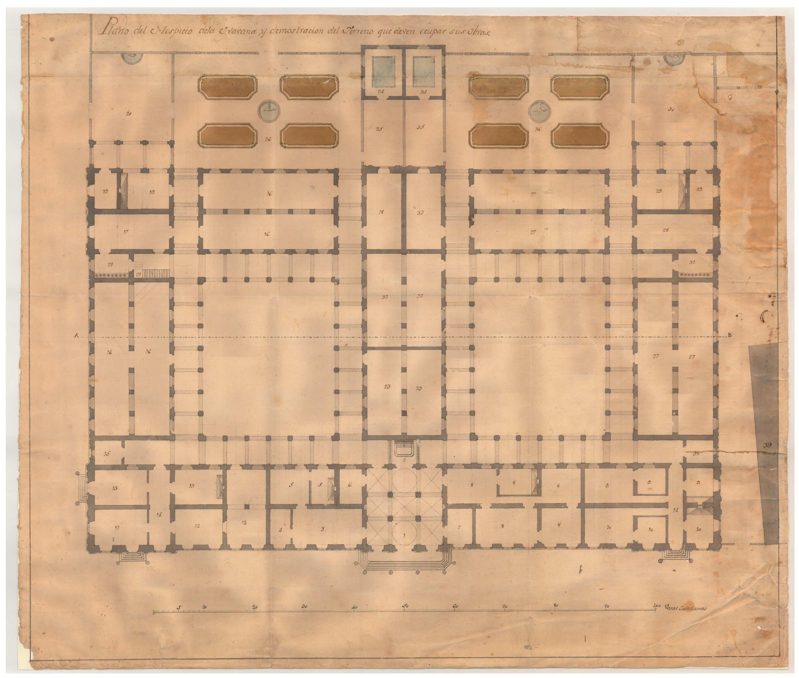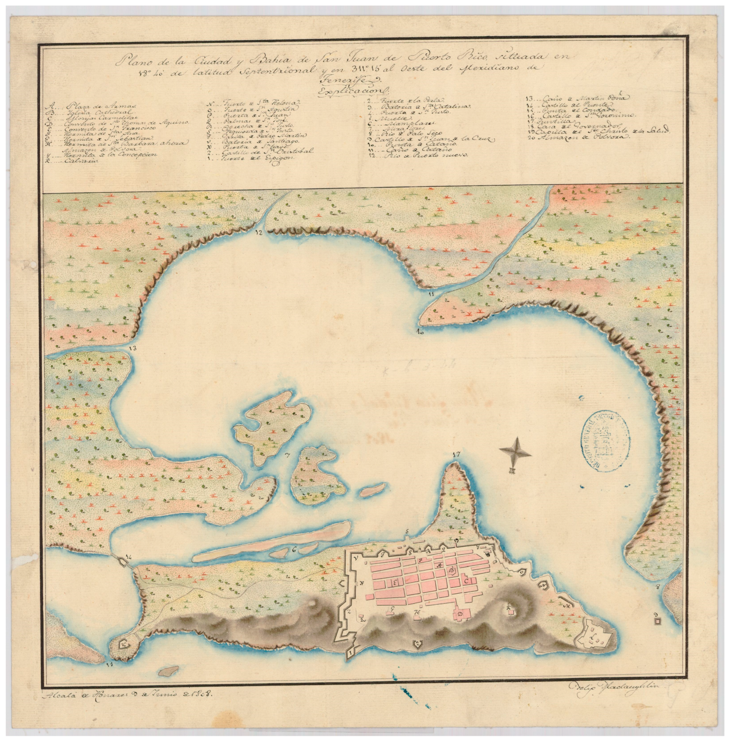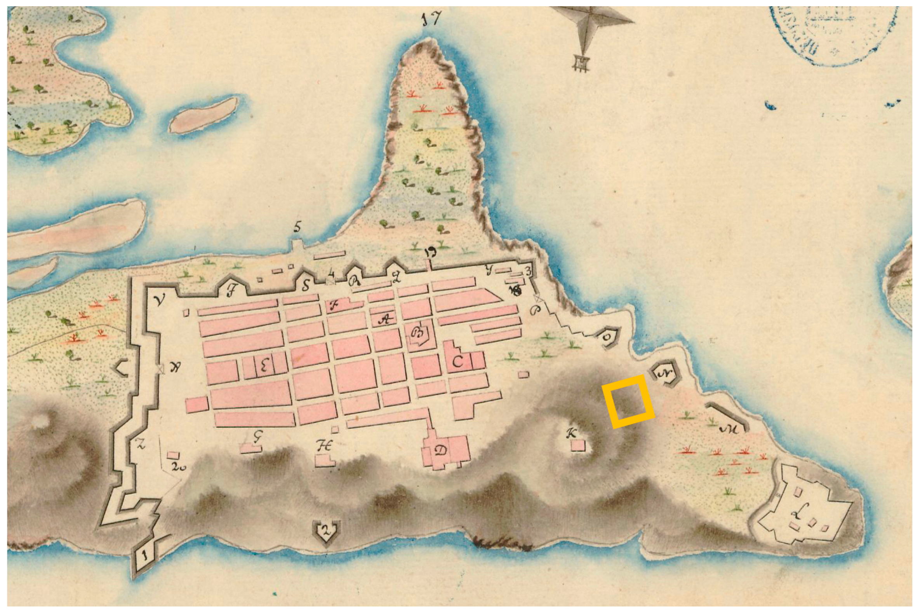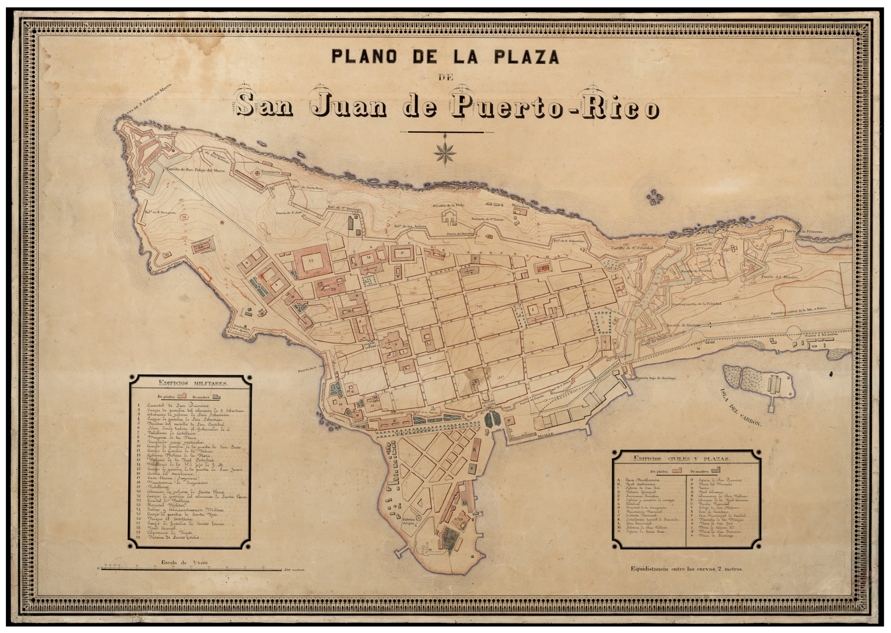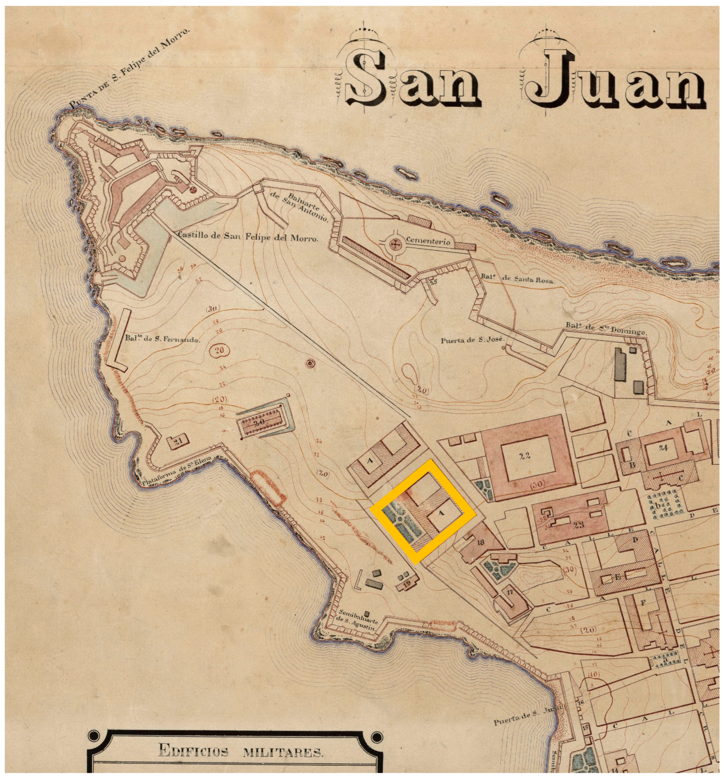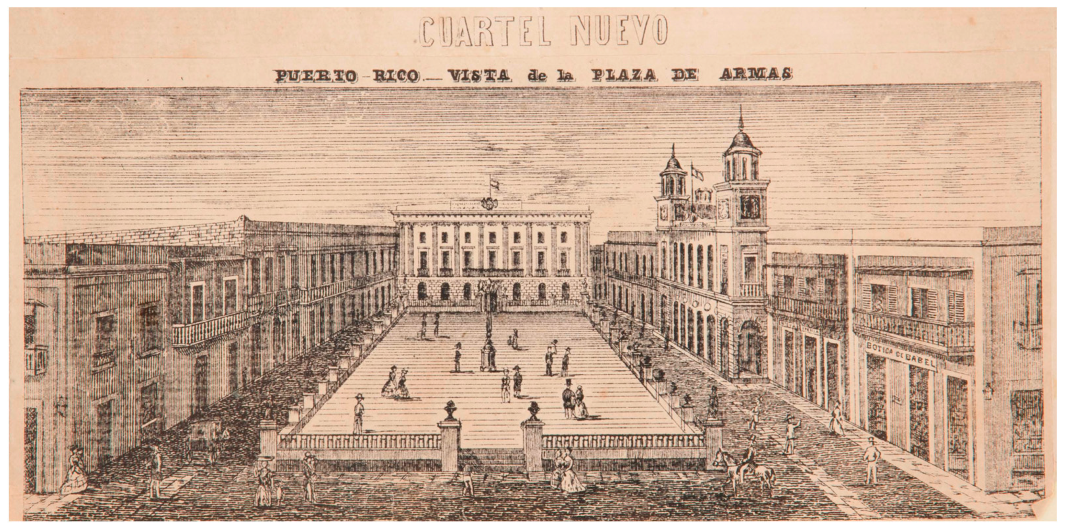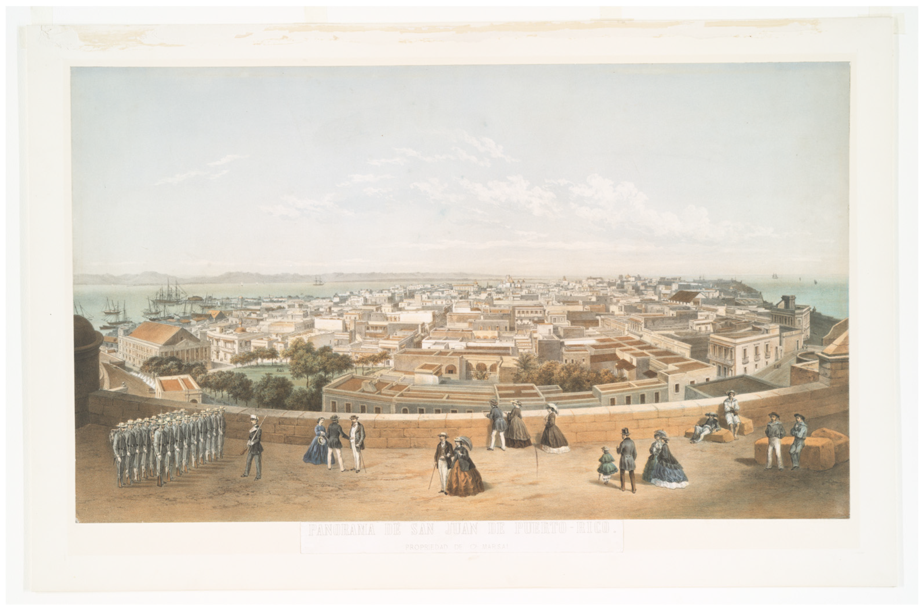Abstract
In the 1840s, San Juan, Puerto Rico witnessed the construction of an institutional building dedicated to “beneficencia” (social welfare)—the Casa de Beneficencia. This facility sheltered a diverse population, including orphaned children, women, the mentally ill, and the unhoused. An early plan of the architectural complex by Spanish engineer Santiago Cortijo reveals a design emphasizing bilateral symmetry, clear spatial organization, and functionality for housing residents, shaping their daily routines and assigning them work tasks. Notably, Cortijo’s plan divided wards not only by gender and age but also by race, with separate spaces designated for “blancas/os” (whites) and “gentes de color” (people of color). This article examines the social delineations of Cortijo’s plan and explores the implications of a building that functioned as a nineteenth-century institution dedicated to reformist ideas of social welfare within San Juan’s colonial context, paying close attention to its embedded racial and gendered order.
Keywords:
beneficencia; race; architecture; nineteenth century; Puerto Rico; San Juan; Atlantic World; discipline; asylum; charity 1. Introduction
An 1841 plan, rendered by military engineer Santiago Cortijo, depicts a large-scale building for San Juan, Puerto Rico. Dedicated to “beneficencia” (social welfare), this Casa de Beneficencia would serve as a haven for San Juan’s most vulnerable residents—orphaned children, women, the mentally ill, and the unhoused (Figure 1 and Figure 2). A closer look reveals that Cortijo not only delineated the placement of the building’s walls, colonnades, and other partitions, but also meticulously labeled the intended uses of each space and the people it would serve. The denotations, possibly added by Cortijo himself (given their apparent similarity to his signature), raise intriguing questions. Was this a common practice among Spanish-American military engineers of this era, to indicate in writing the functions of a hospital, asylum, or corrective institution along with the social identities of the inhabitants of those spaces? Considering San Juan’s racialized social divisions in the nineteenth century, what architectural elements would be incorporated into a Spanish colonial social welfare institution built for the city? In essence, how would an eighteenth-century Euro-American institutional form be adapted to the racial space of a Spanish Caribbean port and be expected to perform social work within that context? This article takes as its point of departure a particularly striking feature of Cortijo’s plan: its racial designations.
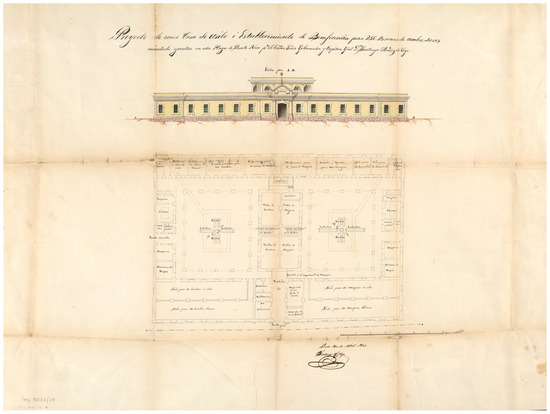
Figure 1.
Santiago Cortijo, “Project for a House of Asylum or Charitable Establishment for 256 people of both sexes ordered to be built in this Plaza of Puerto Rico for the Honorable Señor Governor and Captain General Don Santiago Mendez de Vigo”, 1841. Black and ocher in ink and pink and yellow wash. Archivo Histórico Nacional, Madrid. URL: https://pares.mcu.es/ParesBusquedas20/catalogo/show/12652093?nm (accessed on 22 August 2024).
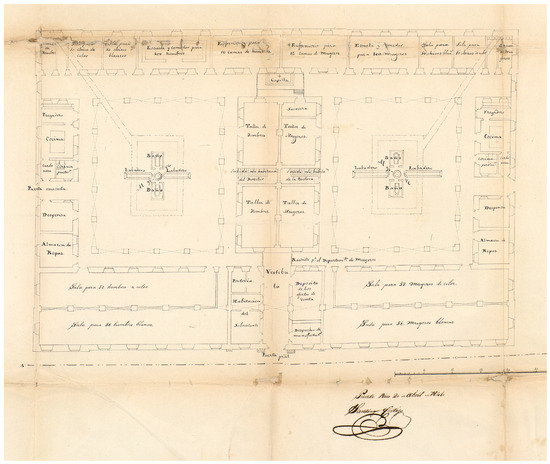
Figure 2.
Detail: Cortijo, “Project for a House of Asylum or Charitable Establishment”. Archivo Histórico Nacional, Madrid.
Today, the Casa de Beneficencia stands at the edge of San Juan’s historic center, neighboring the former campo militar (military field) and facing the Cuartel de Ballajá, a military barracks completed in the 1850s (Figure 3 and Figure 4).1 The centerpiece of its façade consists of a two-story entablature and colonnade, flanked by expansive wings. Doric columns transition to their Ionic counterparts above the grand entrance, framing three doorways. Windows are located above these openings, and an inscription in the Doric frieze details the building’s history.2
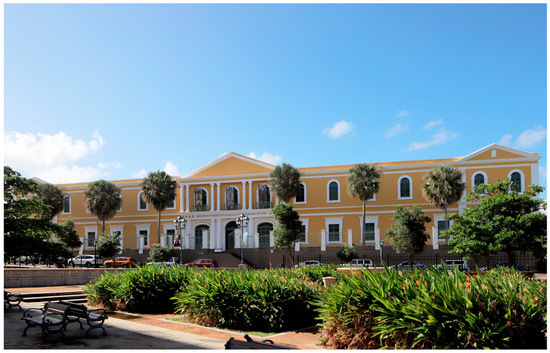
Figure 3.
Façade, Casa de Beneficencia, 1841–1847. San Juan, Puerto Rico. Photo by the author.
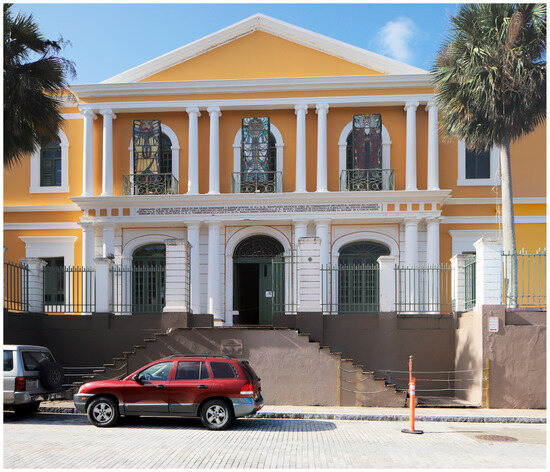
Figure 4.
Central pavilion, Casa de Beneficencia, 1841–1847. San Juan, Puerto Rico. Photo by the author.
This text informs us that construction began in 1841 under Governor and Captain General Santiago de Méndez Vigo. It was completed in 1847 during the lieutenant governorship of Conde de Mirasol. Notably, the second floor was not added until 1897, overseen by Vice-President of the Provincial Commission Manuel Egozcue. This addition took place just a year before the Spanish America War, in which the United States gained control of the island from Spain.
While several scholars of San Juan’s architecture have included the Casa de Beneficencia in their studies, they have largely focused on its adherence to Neoclassical stylistic tendencies sweeping the Ibero-Americas in the late eighteenth and early nineteenth centuries.3 The plans of the building, however, have yet to be systematically investigated in relation to what they may reveal about the adaptation of social and intellectual ideas to San Juan in the nineteenth century and how that agenda was shaped by its racialized and gendered society. The Enlightenment-era notion of “beneficencia” was adapted in Spain and its colonies abroad, informed by new conceptions of the individual’s relationship to the state and convictions about the justification for state intervention in society. The philosophical developments of the second half of the eighteenth century in France and Spain offered a vision of society that was not fixed by God’s natural order, but rather subject to improvement and participation in the expanding world economy. Individuals suffering from social, economic, and/or physical pathologies, from poverty to crime to alcoholism, could be rehabilitated. Historian Adrian Shubert notes that, as the state began to undermine charitable practices long dominated by the Church, social elites transitioned from a view of poverty as a divinely ordained natural space affirmed by the humbleness of Christ to a social illness requiring a rational solution (Shubert 1991).
Promulgated by the Spanish Cortés on 27 December 1821, the Reglamento General de Beneficencia (General Rule of Charity) was promptly reprinted and adopted in Puerto Rico in 1822. Intended to be comprehensive, this document outlined a detailed framework for charitable practices and the administration of various institutions, including casas de maternidad (maternity houses), casas de socorro (relief houses), hospitales de enfermos, convalecientes y locos (hospitals for the sick, convalescent, and mentally ill), and for hospitalidad y socorros domiciliarios (home aid services).4 For example, the Reglamento stipulated that maternity homes would accept “women who, having conceived illegitimately, find themselves in need of claiming this relief”.5 While the implications of illegitimate birth carried a range of social and moral connotations in Spain, in the Americas, they acquired additional layers of complexity. As we know well, the elite of colonial society championed limpieza de sangre (purity of blood), which in the Caribbean meant a pedigree free from Indigenous and African traces. Meanwhile, the Church disapproved strongly of “concubinage” (cohabitation outside of wedlock), which posed a particular threat to the state, as it could lead to the perpetuation of mixed-race ancestry and thus unsettle the status quo. As religious institutions yielded to state-run maternity houses in the nineteenth century, the Reglamento of 1822’s social reforms overshadowed pre-existing racial tensions.
Historian Teresita Martínez-Vergne has argued that a new project emerged among Liberal elites in nineteenth-century San Juan. These individuals, informed by Enlightenment thought, aimed to use a “discourse of space” to tackle perceived social problems (Martínez-Vergne 1999, pp. 13–18). Casas de Beneficencia represented one of the key architectural expressions of this spatial project, and the San Juan elite pushed for the construction of such a building for the city in the early 1840s through a special committee known as the Junta de Beneficencia (Council of Charity). Chaired by bishops, elites, and the Spanish governor himself, this committee, composed of diverse members of San Juan’s civil society, collaborated with the island’s ayuntamientos (town councils).
Casas de Beneficencia took spatial inspiration from monasteries, convents, palaces, and hospitals with their courtyards and axial layouts. However, this typology reflected a growing emphasis on architectural specialization down to the very rooms and hallways that would bear specific functions. In this way, such buildings actualized crucial aspects of the “enlightened” reforms of southern Europe and its colonial territories abroad (Paquette 2009). Their architectural plans would furnish spaces that could serve as sites for strict routines, regimented work schedules, and controlled social interactions isolated from the stimulation of the outside world (Bourdieu 1977; Foucault 1978). In their use of the word “correction”, proponents seemed to imply that such architecture could modify behavior. Spain’s investment in this movement is evidenced by the Casas de Beneficencia built in Murcia (1837), Valencia (1841–1876), Palencia (1841), Valladolid (1859), and Taragona (1849–1860); while, in the Americas, a building of this sort was constructed for Havana, Cuba in the 1790s.6
The 1841 plan by Santiago Cortijo for San Juan’s Casa de Beneficencia reveals a graphic tension not uncommon in the planning of this era. The elevation depicts a one-story façade, while the detailed floor plan meticulously lays out distinct areas for residents, workspaces, and courtyards. The plan also exhibits a bilateral symmetry, reinforcing order and functional sameness from one side to the next. However, a disquieting detail disrupts this uniformity. The scheme divides residents not only by gender and age but also by race, designating separate spaces for “blancas/os” (whites) and “gentes de color” (people of color). These written additions, seemingly in the same hand as Cortijo’s signature, raise questions about the role of race in the asylum’s operations. Firstly, it is unclear whether Cortijo himself intended these racial labels, highlighting the reality that such projects involved collaboration and, increasingly, expert opinion being conveyed to the designer. San Juan’s Junta de Beneficencia, composed of elite members, may well have advised on the project, and any such plan would surely have passed before the eyes of the Spanish governor. Secondly, we do not know if this planned segregation was actually implemented in the finished work. While gender is foregrounded in the archive concerning this building, the documents are essentially silent on the matter of race in its spatial organization.
Despite these uncertainties, the racial designations on the plan enable us to explore the evolving role of designers in this period, the colonial social context that produced such plans, and how the social hierarchies of the time might have shaped the conception and planning of the Casa de Beneficencia in this Atlantic World port. Archaeologist Christ Gosden’s concept of “differential inclusion” provides a useful framework for understanding the racial segregation in the plan.7 Gosden describes the process by which people are incorporated unequally within a system with material ramifications. In the context of this Casa de Beneficencia, we can focus on how white and non-white residents would have experienced different realities within the building and speculate on the significance of these disparities for the institution’s goals.
How did a reformist institution like San Juan’s Casa de Beneficencia function within the complex racial and gendered dynamics? Irene Cheng, Charles L. Davis II, and Mabel O. Wilson note that the presence of race in the built environment can be allusive and often hides in plain sight. “Race is there, even when we think it is not. And sometimes it was there all along, but we did not know how to ‘see’ it” (Cheng et al. 2020, p. 11). This article argues that while late colonial regulations may not explicitly address racial disparities in social welfare, these inequities are evident in the physical fabric of nineteenth-century San Juan. The spatial divisions outlined in Cortijo’s plan should thus be interpreted within the broader context of the colonial port and its efforts, through social welfare, to control the behavior of the populace and to manage the visibility of non-whites in the city’s public spaces.
2. Santiago Cortijo and the Work of Planning
Santiago Corjito’s 1841 plan for San Juan’s Casa de Beneficencia presents the viewer with a dual conception of the building. The elevation conveys a unified space with a central entryway defined by columns and entablature, flanked by symmetrical wings. Meanwhile, the underlying plan represents a rigorously symmetrical design organized around two courtyards. Rooms line the sides, including a central workshop corridor and oblong rooms at the front that serve as residential wards. Each meticulously labeled space reflects a system of resident segregation by gender, a division instituted by the decree of 1821. The plan designates the right side for women/girls and the left for men/boys, while the racial distinctions intersect with these gender and age divisions.
The plan employs conventions used by other engineers in the late eighteenth-century Spanish world as the so-called Bourbon Reforms began to take effect in the Americas. Architectural drawing in this period, in general, reflects a greater emphasis on axial planning and specialized functions of building types and their respective spaces internally.8 A 1792 plan of the General Hospital of Guadalajara in New Spain demonstrates these spatial shifts (Figure 5). In another plan, this one for a hospital with a capacity of 150 beds in Montevideo, run by the Bethlemites and dated 1793, a set of elements similar to the Casa in San Juan are combined, including an entry vestibule along a central axis that bisects the complex into identical flanking courtyards surrounded by colonnades and a set of wards for housing residents (Figure 6). While the Montevideo plan contains gender divisions and both are keyed to the rooms’ functions, neither plan indicates any racial identities of the people who might occupy its disparate rooms.
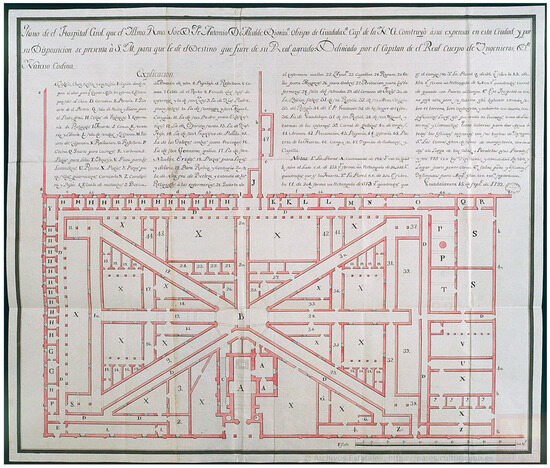
Figure 5.
Narciso Codina, Plan of the General Hospital of Guadalajara, New Galicia. 1792. Archivo General de Indias, Seville. URL: http://pares.mcu.es/ParesBusquedas20/catalogo/show/21503?nm (accessed on 18 August 2024).
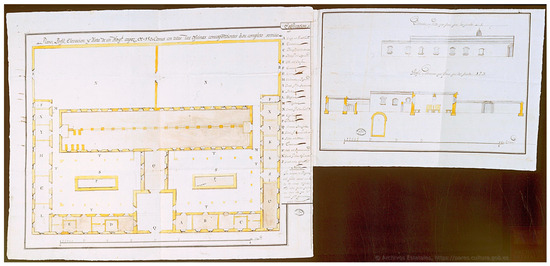
Figure 6.
Plan, profile, elevation, and view of a hospital capable of 150 beds in Montevideo, run by the Bethlemites. 1793. Archivo General de Indias, Seville. URL: http://pares.mcu.es/ParesBusquedas20/catalogo/show/17134?nm (accessed on 18 August 2024).
Santiago Cortijo produced a second plan for the Casa de Beneficencia of San Juan, stylistically like the first, in 1843 (Figure 7). While this plan provides more elevations of the building and is executed with great precision, it contains no social markings as the plan from 1841. The design, in fact, resembles a plan for a Casa de Beneficencia in Havana, Cuba drawn by Francisco Vanvitelli in the 1790s, which numbers its spaces; however, the key has not been recovered (Figure 8). This design for Havana indicates that the building would operate on identical principles of symmetry, while containing more rooms, larger courtyards, and the addition of geometrical gardens towards the building’s flank that would have allowed residents more options for fresh air, among other differences. Clearly, the kind of exacting logic of planning from this era drew upon geometry and precise measurements to yield spaces presumably for social improvement (Niell 2014, p. 259). Though, based on the plans examined for this article, Cortijo’s racial delineations in the 1841 plan for San Juan appear to diverge from typical practices.
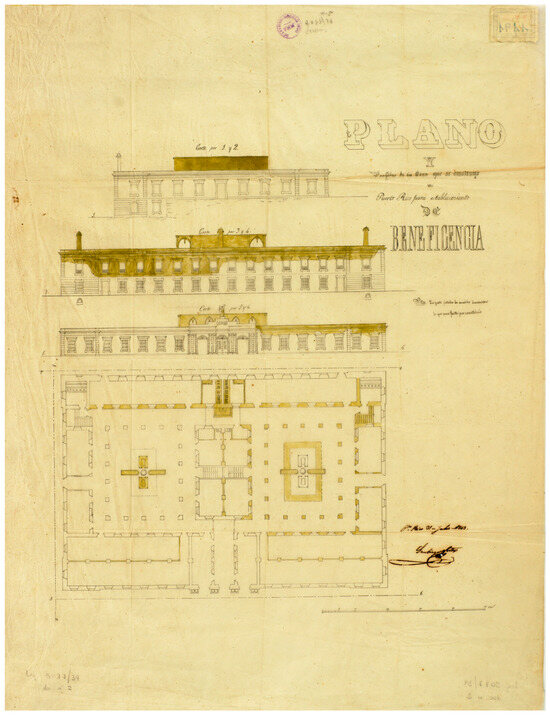
Figure 7.
Santiago Cortijo, “Plan and profiles that are built of the Work in Puerto Rico for the establishment of Charity”, 1843. Black ink and greenish-yellow wash. Archivo Histórico Nacional, Madrid.
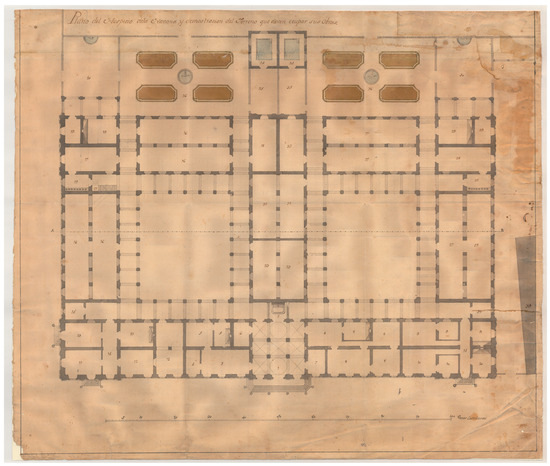
Figure 8.
Francisco Vanvitelli, Plan of the Casa de Beneficencia (House of Charity) of the City of Havana, c. 1790s, 630 × 440 mm. Archivo General Militar de Madrid.
Imagine entering Cortijo’s 1841 plan (Figure 1 and Figure 2). An entry vestibule flanked by administrative offices and living quarters for the building’s sobrestante (manager) and portero (superintendent) greets you first. Beyond this lies a wall with a rastrillo (portcullis) on either side, separating the “Department of Women” on the right from the men’s half on the left. Passageways lead from the vestibule into each department, but another portcullis restricts physical access to the central chapel, allowing only a visual connection. Despite this physical separation, both women and men could see the officiating priest and the altar across the chapel, symbolically maintaining a connection to Christianity. While the dimensions and passageways of each department appear identical, it is unclear if the spaces themselves contained gendered items or routines. Time discipline was paramount. As Martínez Vergne observes, by mid century, a rigid daily schedule had evolved in the Casa, believed to promote inmates’ moral well-being. Days began at sunrise with coffee and prayer, followed by alternating periods of work and leisure to fill the hours. Nighttime was designated for rest (Martínez-Vergne 1999, p. 67).
The plan carefully allocates space based on resources and room size. Immediately past the portcullis on each side, large salas (rooms) housed residents for living and sleeping. Racial segregation is indicated here, with separate quarters for 52 women/men of color and 56 white women/men (whites claiming the numerical edge in this case). The central corridor contained workshops for both genders, but the sacristy adjoining the chapel slightly reduced the women’s workspace. Moving towards the back, the plan designates an infirmary for 16 people of each gender, along with a school and dining room each accommodating 100 people. Near either end, segregated salas housed 10 white and 10 non-white children each. The building’s perimeter enclosed courtyards with a kitchen, coal storage, a pantry, and a clothing deposit. Two exits provided access to the outside.
The couryards offered a more communal space, with a lavandero (laundry area), a baño (bathing area), and an algibe (central cistern) surrounded by arcades on all sides. The infirmary, school, dining room, workshops, and washing/bathing areas appear designated for shared use. Even as these spaces might be used communally, sleeping and living quarters (“salas”) are strictly segregated by race and gender. The plan allocates more prominent space to white residents, placing their salas at the front and center of the building. Similarly, the salas for white children are situated closer to the chapel, perhaps highlighting their presumed social privilege.
Unlike prisons focused on constant surveillance, the plans of the Casa de Beneficencia in San Juan indicate the lack of extensive panoptic features. A grand staircase on each side connected the living areas directly to the administrative offices above. However, it is unclear if this office area provided a vantage point for monitoring the courtyard. Individual rooms typically had one or two entrances, with salas for non-white residents having two access points compared with one for white residents (accessed through a longer hallway). While constant physical monitoring seems unlikely, spatial and temporal order appears to have remained a central concern.
Funding the construction of the Casa de Beneficencia for San Juan proved to be a challenge for governor Santiago de Méndez Vigo (r. 1840–1844) and the institution’s proponents. On 13 March 1841, the governor issued a circular in the Gazeta de Puerto Rico stating that, while some funds had been secured, they were insufficient to proceed. The state thus extended to all towns the taxes previously levied on the capital, including a one-peso tax on each “black slave” brought to the island, each license for local entertainments (dances, lotteries, etc.), and each permit for traditional festivals.9 The Junta de Beneficencia also generated revenue through meat taxes, private donations, state subsidies, and loans (Martínez-Vergne 1999, p. 49). While many documents from the early to mid-1840s concerning the Casa indicate persistent funding challenges, financial difficulties ultimately became a chronic problem.
3. San Juan and the Urban Settings of Social Identity
By 1808, San Juan had evolved into a grid-patterned city confined to a small islet, connected to the larger island by ferry. This urban layout is depicted in a map by Felix MacLaughlin, which is oriented with south at the top (Figure 9 and Figure 10). Flanked on two sides by a continuous defensive wall, the city’s northern rise, facing the Atlantic Ocean, gradually sloped southward toward the harbor. An open field, the campo militar, used for military purposes, separated the bustling streets from El Morro, a powerful fortification guarding the harbor entrance. The city proper consisted of five barrios (neighborhoods) within its intramuros (area inside the walls) by this time. Fortaleza and San Francisco housed the city’s most affluent residents, while Santo Domingo, Santa Bárbara, and Ballajá were home to the majority of the city’s workers. These barrios also experienced the accumulation of informal dwellings and urbanism that Liberal reformers found objectionable, areas known as arrabales (Martínez-Vergne 1999, pp. 10–11; Kinsbruner 1996, pp. 57–68).
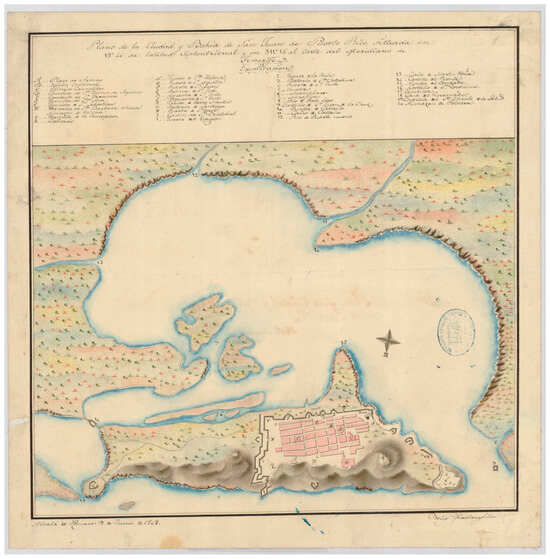
Figure 9.
Felix MacLaughlin, Plan of the city and bay of San Juan, Puerto Rico. 1808. 40.6 by 40.3 cm. Archivo General Militar de Madrid.
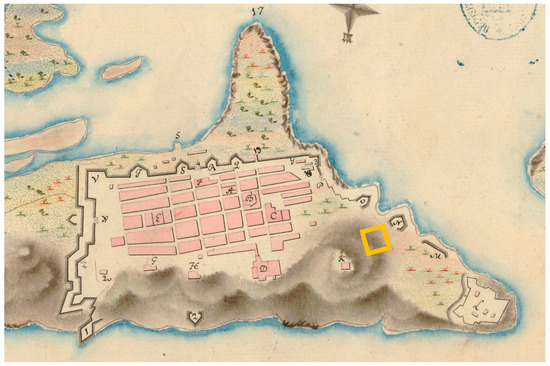
Figure 10.
Detail: MacLaughlin, Plan of the city and bay of San Juan. Archivo General Militar de Madrid. The approximate location where the Casa de Beneficencia would be constructed in the 1840s in orange.
Late nineteenth-century city plans reveal a significant transformation in San Juan’s built environment and spatial organization from earlier representations like the 1808 plan by MacLaughlin. From a comparable plan executed much later, c. 1887–1895, we can see that the northern/northwestern edge of the city bordering the campo witnessed a surge in construction activity (Figure 11 and Figure 12). Military facilities, including a hospital and a massive barracks, had been constructed alongside two imposing structures associated with the Casa de Beneficencia. These new buildings not only championed, but also in various ways enacted, nineteenth-century reformist ideals for San Juan to be addressed later.
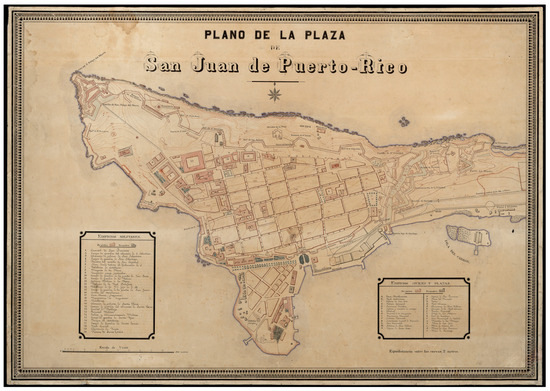
Figure 11.
Plan of the Plaza of San Juan, Puerto Rico. C. 1887–1895. 67.5 by 96 cm. Archivo Cartográfico de Estudios Geográficos del Centro Geográfico del Ejército, Madrid.
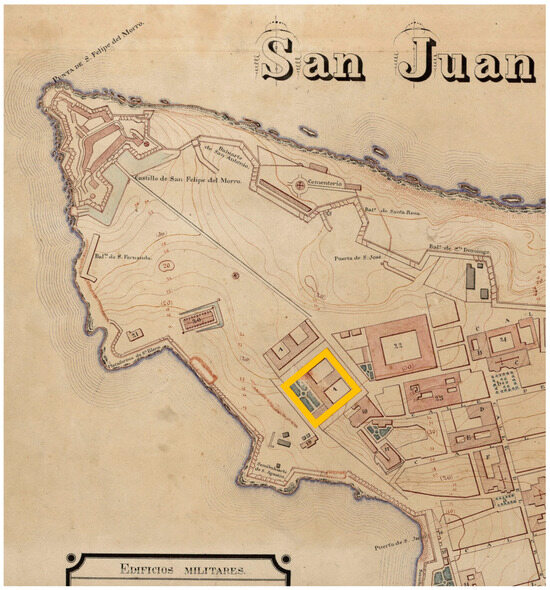
Figure 12.
Detail: Plan of the Plaza of San Juan, Puerto Rico. Archivo Cartográfico de Estudios Geográficos del Centro Geográfico del Ejército, Madrid. The location of the Casa de Beneficencia in orange.
Beyond the task of controlling its residents through architectural means internally, the Casa’s location placed it at the western boundary of the city where only a handful of informal dwellings stood, such as bohíos, in the neighborhood of Ballajá. These residents would be evicted to make way for the mid-century barracks that would ultimately face the Casa de Beneficencia.10 Positioned on land adjacent to a waning military apparatus consisting of the El Morro fortress and military field, the Casa opened space for the realization of a new kind of urbanism, one focusing more on civic achievement and secular rule rather than religious zeal and martial force. However, the Casa represents the coloniality side of this modernity, as a means of controlling the city’s racialized subalterns at the urban edge as part and parcel of reform.11
Nineteenth-century San Juan has been described as one of the most “integrated” cities in the Americas. Historian Jay Kinsbruner examined the relationship between phenotype and racial discrimination in the city from 1823 to 1846. At the time, Spanish colonial Puerto Rico understood race to comprise “degrees of whiteness, generally descending [towards blackness] from white to pardo, to moreno, to negro” (Kinsbruner 1996, p. 1). The large population of libertas/os (free people of color) in San Juan created a situation in which whites and non-whites in the intramuros lived in proximity with their social worlds overlapping. “As slave cities went”, Kinsbruner writes, “San Juan was a place of intimate physical and social contact between whites and free people of color” (Kinsbruner 1996, p. 50).
The diverse members of San Juan society utilized and made contact in the city’s myriad physical spaces. In the streets, plazas, and businesses, people of disparate racial categorization interacted daily. Free people of color owned and/or patronized a variety of businesses, including petite hotels and taverns, pulquerías (retail grocery stores, typically on corners), and mondaguerías (serving a tripe stew). Libertas (free women of color) occupied perhaps a wider range of spaces than men, as they could work as domestic servants in the recesses of elite homes as well as laundresses and street vendors outdoors. As Kinsbruner notes, free people of color labored as “silversmiths, blacksmiths, tailors, shoemakers, coopers, caulkers, leather workers, seamstresses, milliners, carpenters, masons, and bakers”, and many maintained their own shops.12 He also underscores the sheer volume of African-descendant people who used and inhabited urban spaces, especially when the enslaved population is considered. Adjusting for the periodic swell of white soldiers and sailors who came to the city, people of African descent comprised nearly half of San Juan’s population at a given moment in the nineteenth century.
However, historian María del Carmen Baerga critiques Kinsbruner’s work for taking the social positionalities of racialized bodies in the archive at face value (Baerga 2015). She argues that race was far more fluid in nineteenth-century Puerto Rico. Firstly, as historian Ann Twinam’s research shows, the Spanish system of gracias al sacar (certificates of whiteness) allowed individuals, typically urban males, to purchase a legal reclassification. This system highlights the aspirational nature of racial identity in the Spanish Americas, with people striving for mejorar la raza (bettering the race) (Twinam 2015). Secondly, Baerga points out that mixed-race people on the island frequently attempted to “pass for white” through clothing, social circles, and behavior. This reality created a social landscape not only diverse in ethnicity and race, but also one where appearances could be deceiving. Reformist elites heavily scrutinized these dynamic and diverse spaces of social life in the early nineteenth century and sought to surveil, control, and discipline the laboring populace (Martínez-Vergne 1999, pp. 13–18; Findlay 1999).
4. Race, Space, and Social Control
In June of 1845, the office of Spanish governor Rafael de Arístegui y Vélez (r. 1844–1847) proclaimed that
The Casa de Beneficencia is being established in the most satisfactory way, being the result of the paternal views of…[the current governor’s]…predecessor…Don Santiago Méndez de Vigo. That careful cleanliness, good morality, policía (civility and social order)13, healthy and abundant food, and a regularized and laborious life insensibly improve those included in it…that there are in the house 27 locos (mentally ill people) from both sexes and 16 women…in a separate room of the building, isolated from the establishment.14
A report from October 1846 revealed that the curriculum for sheltered children had been broadened to encompass music education. On-site medical care was provided for residents, with contagious diseases being the only exception. The report attributed a significant uplift in overall morale among residents to their religious instruction.15 According to the document, the facility exceeded expectations, pleasing both the governor and its visitors. The director pledged to continue making advancements, improving conditions, and instilling the “love of work and maxims of morality” in this pious and philanthropic institution.16 This lavish praise for the Casa emphasized only its inclusivity and progress-oriented goals, concealing any sense of a “designed segregation” that might exist therein.
The governor’s praise for the Casa de Beneficencia extended beyond its walls, reflecting a wider architectural reform movement. Linked to eighteenth-century academic developments in Bourbon Spain, this effort encompassed seemingly disparate building types like plazas, barracks, cemeteries, and even private houses and embraced a shared discourse and logic of space.17 Despite the involvement of clergy, Spanish officials, Creole planters, and the Junta de Beneficencia in reform efforts, the Spanish governor maintained ultimate authority. Teresita Martínez-Vergne writes, “Local policies depended to a great extent on the will and desire of captains-general”.18 Reformers in Liberal Spain and certain American territories sought to implement a more systematic overhaul of the traditional Spanish colonial system, including grid planning in cities, than had been attempted before. In Puerto Rico, elites invested in reform sought to reorganize the city’s mental, physical, and social infrastructure to create a population that would support the state’s goal of expanding plantation agriculture and trade (Lefebvre 1992). Nineteenth-century Spanish governors in Puerto Rico and Cuba assumed office amid a rapidly changing economy, marked by the expansion of slavery-driven agriculture in the wake of the Haitian Revolution. To complicate matters further, these top officials governed some of Spain’s last remaining colonies, facing the constant challenge of quelling independence movements inspired by the mainland revolutions of the 1810s and 1820s.
The Casa’s architectural design appealed to the governor because of its capacity for isolating individuals. This feature comported with the reformist notions of a transparent social order, facilitating surveillance and control. Yet, this emphasis on order likely served a dual purpose. While social improvement might have been a stated goal, economic gain was paramount. Architectural reforms formed an important part of a larger program to enhance the colony’s profitability for the Crown by creating a more compliant workforce and maintaining the existing socio-racial hierarchy. Meanwhile, one of the governor’s primary tasks became supplying the island’s plantation elites with labor.
In the 1840s, discussions surrounding San Juan’s Casa de Beneficencia suggest an important intersection of urban planning and social anxieties. The city council considered establishing a “Casa de Reclusion y Correción” (House of Reclusion and Correction) specifically for “criminal women”. This proposal, framed as a marker of progress aligned with Enlightenment ideals, argued that a “well-cultured town” necessitates such an institution. Notably, the council characterized the targeted women as “vicious criminals” and a “contagion” capable of harming unsuspecting vecinos (urban residents).19 Martínez Vergne argues that such framings reflect the city’s elite patriarchal view of women defying societal norms as threats to social order, seeking to control them through institutional means (Martínez-Vergne 1999; Findlay 1999).
The late Spanish colonial period in the Americas witnessed various attempts to enact racial classification, notably through the casta (caste) painting genre produced in eighteenth-century New Spain, largely in Mexico City.20 Casta paintings, depicting the offspring of mixed racial unions, emphasized the importance of outward appearance to identifying racialized bodies through variations in skin tone, clothing, setting, and comportment. Such choices echoed the Enlightenment’s fascination with visual classification. However, the nineteenth century marked a significant shift toward a more rigid racial hierarchy in the Ibero Americas. As art historian Jennifer Jolly argues, a stark divide between “white” and “non-white” emerged in New Spain, a dynamic that intensified in the Caribbean with the rise of slavery-based export agriculture (Jolly 2023). This increasing emphasis on whiteness is further evident in the development of reformist institutions planned rigorously to accomplish racial goals spatially. In the model of social correction offered by such reformist institutions, whose efforts extended to children, we have to consider the existence of a nascent socio-racial engineering through architecture even before the rise of eugenics.21 Ramón Grosfogel’s concept of “body-politics of knowledge” illuminates how these institutions shaped the experiences of colonized people to reinforce colonial hierarchies and define whiteness as the norm (Grosfogel 2006).
The goals for the Casa de Beneficencia articulated by its governing Junta, in the early 1840s, provide insight into how the institution aimed to function. This vision was multifaceted: a haven for the needy (the Casa would provide shelter for the “worthy poor”, including elderly individuals unable to work and the disabled), a tool for moral correction (it would also house “women sentenced by the courts” and those deemed by authorities to require separation from a lifestyle deemed “scandalous” to public morality), and a center for uplifting the youth (orphans and disadvantaged youth would be offered a chance for rehabilitation and reintegration into society). This emphasis on separation aligned with prevailing beliefs about the senses. Proponents argued that removing individuals from negative stimulation and placing them in a structured environment—clean, orderly, and focused on work—could address their shortcomings and allow them to re-enter society as reformed individuals (Martínez-Vergne 1999; Upton 2008; Niell 2014, 2023). As the Junta so described,
the solemn poor can collect themselves there…[while the institution also offers] the necessary asylum to the elderly who cannot earn their livelihood and to the disabled who are in the same house; which at the same time serves as a correction to the women which justice sentences to imprisonment, but that can instead be collected in it, those whose relaxed conduct obliges the authorities to separate them from the vices with which they scandalize morality and good customs.22
However, there is another, and implicit, layer to consider. Separating these individuals from San Juan’s diverse society also removed them from situations of racial ambiguity. Within the Casa’s walls—dormitories, workshops, courtyards, and administrative chambers—authorities offered spatial possibilities for the emergence of “corrected” social selves, ones that could theoretically assume a normalized racial identity within the institution on the basis of how the given resident had been assessed and duly compartmentalized.23
Fears of racial mixing extended to even the labor supplied for building the Casa de Beneficencia. The specter of the Haitian Revolution, a successful slave revolt in 1791 in the French colony of Saint Domingue next door, loomed large over Spanish administrators planning the construction of San Juan’s Casa de Beneficencia. Governor Santiago de Méndez Vigo, in 1842, opted to recruit daily wage laborers from the Canary Islands for the Casa, barracks, and road projects. He explicitly avoided using “individuals of color from neighboring islands” fearing they would spread dangerous ideas of liberty.24 This decision stemmed from a larger issue: a lack of reliable labor for essential projects, particularly those involving military installations. The governor was resolute “not to use colored people from the foreign Antilles” because, despite their skilled labor, “they should be expelled for their ideas of emancipation and bad habits”.25 Canarian laborers, in contrast, were seen as an ideal choice. Considered hardworking, European, white, and inherently more docile, they were also affordable and could contribute to increasing the island’s white population.
Reports on the early development of the Casa reveal a focus on (re)indoctrination into late colonial structures and ways of life fostered under the so-called Bourbon Reforms. Work ethic, exposure to the fine arts, moral improvement, and Christian values were central to the institution’s mission. However, the reform effort extended beyond the Casa’s walls. In the 1820s and 1830s, leading up to the design and construction of the Casa de Beneficencia in the 1840s, the governorship of Miguel de la Torre (r. 1822–1837) oversaw street paving, lighting, and sanitation measures (Luque Azcona 2020). During this era, Bandos de Policía de Buen Gobierno (Edicts of Order and Good Government), edicts originating in eighteenth-century Bourbon Spain, promoted ornato público (public ornament, or beautification). These Bandos mandated the removal of certain building materials in cities, such as thatch commonly used in arrabales. The policy effectively displaced bohíos, dwellings associated with the working poor and mixed-race populations, from urban areas (Niell 2023).
By the 1850s, the city had established a formal office of the municipal architect to oversee projects initiated by governors and respond to residents’ requests for building permits. To align with the state’s reformist ideals, Neoclassical aesthetics became mandatory for house facades. An image of San Juan’s Plaza de Armas from c. 1870 showcases a new emphasis on façade regularity. The plaza, home to the town hall and intendency building, expressed something of the rationality at the heart of political values associated with the reformist Spanish colonial state (Figure 13). Petitions for construction were overseen largely by the Cabildo (the city council) and the corregidor (mayor or chief magistrate). The Spanish governor often abstained from signing house petitions, as his orders and projects were usually those grander in scale, like the street-paving measures and public buildings like barracks and the Casa de Beneficencia. As such, though the agents of urban reform comprised the city’s Creole and Peninsular elites, it would be remise not to credit ordinary vecinos (residents) who filled out petitions for their private houses, often requesting updates, repairs, or new constructions. These petitions sometimes contained plans that betray the use of Neoclassical features for one- and two-story townhouses and came from a wide swath of the colonial population, including women and people of mixed race. This reality complicates our sense of Neoclassicism only being imposed from above and suggests a wider social participation in these aesthetics (Niell 2023).
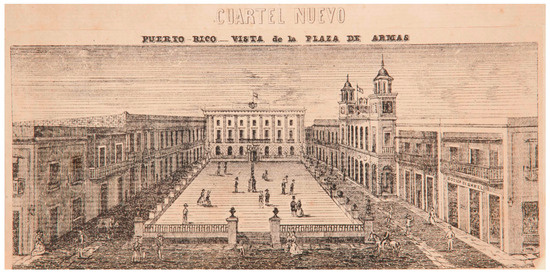
Figure 13.
Anonymous, “Puerto Rico—Vista de la Plaza de Armas”. Vistas de San Juan de Puerto Rico. Cartel Nuevo. Lithograph. 1870.
Urban images, as historian Richard L. Kagan has shown, often encapsulated the political and social values of cities in the Spanish world (Kagan and Marías 2000). The city’s focus on spatial control expressed in the 1870 rendering of its central plaza must have taken on local valences, such as concerns about racial ambiguity and the need for better population management. In spaces like the Plaza de Armas with revised and clarified physical boundaries, reformers seemed to believe that such spaces might foster clearer social delineations. In the Plaza de Armas image, adorned with a symmetrical and rectangular balustrade, the space provides a site of sociability before the towers of the town hall and Neoclassical façade of the Intendency building. Here, urban residents were beaconed to put on their best faces, to internalize and perform an order of the grid that was increasingly being projected onto the city by planners and realized by architects and builders.26 Situated on the city’s northwestern edge, bordering the expansive campo, the Casa de Beneficencia provided an institutional setting where social undesirables might be kept hidden from proudly served public spaces like the Plaza de Armas and subjected to intense scrutiny.
An anonymous lithograph from 1860 over a decade after the Casa’s construction offers a fascinating glimpse into San Juan’s social spaces and encodes reformist values of social order and hierarchy (Figure 14). The image depicts the city sprawling from the vantage point of San Cristóbal fortress, showcasing numerous azoteas (rooftop terraces) and the harbor beyond. Bourgeois couples and groups socialize, enjoying the view while common workers appear on the image’s left and soldiers stand guard to the right. This composition highlights San Juan’s dual identity: a bustling social space and a fortified city.27 The image presents a well-ordered city that has fostered the privileged white figures who can visibly perform leisure in public spaces whilst their non-white counterparts are regulated and concealed by a Neoclassical building like the Casa de Beneficencia. The prints, thus, compose the white supremacist urban ideals of Liberal elites, obscuring the reality of social heterogeneity and multi-racial interactions in plazas, streets, and back alleys.28
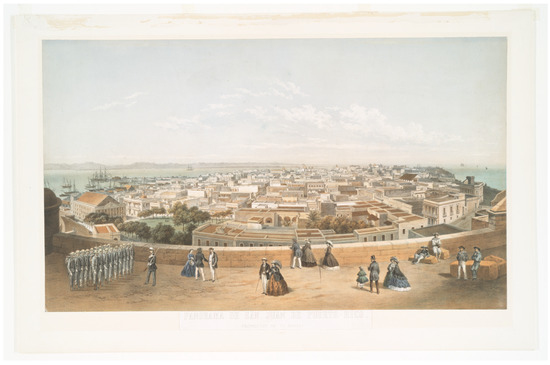
Figure 14.
Anonymous, Panorama of San Juan, Puerto-Rico, 1860, lithograph. The New York Public Library.
5. Conclusions
This paper has argued that the Casa de Beneficencia was a carefully constructed instrument of social control, where architecture and social identity intersected to reinforce existing power structures. By physically separating residents based on race, as Santiago Cortijo’s plan suggests, the institution might normalize racial hierarchies and inscribe whiteness as a privileged status. This spatial strategy would not only shape the daily lives of inmates but also contribute to the broader racialization of San Juan’s society.
The absence of race in the Casa’s laudatory documentation, despite its prominence in Cortijo’s 1841 plan, highlights the discrepancy between the Reformers’ idealized vision of a rational society and the racialized reality of nineteenth-century San Juan. Spanish Enlightenment ideals posited that reason would guide humanity towards the bien común (common good), a vision that excluded structural inequality. However, the realities of a slavery-based plantation economy forced the elite to rationalize and solidify existing racial hierarchies to maintain their social, political, and economic power.
The Casa de Beneficencia served as a microcosm of the complex interplay between space, race, and authority in colonial Puerto Rico. While offering valuable insights into this dynamic, the building requires further investigation to illuminate the experiences of residents, their resistance tactics, and the enduring impact of its racialized design—how its architecture, layout, and materials reflected and reinforced colonial hierarchies. The Casa functioned as such in the U.S. territorial period until the U.S. Army siezed it in 1929 and reconfigured its interior with reinforced concrete in place of floor tiles and wooden staircases. It then fell into diuse until being restored as the headquarters of the Instituto de Cultura Puertorrriqueña (“Institute of Puerto Rican Culture”) in 1992. From a tool of social management under colonial regimes, the Casa has been remade in the service of Puerto Rican heritage and identity. Its transformation from a space of confinement and social division to one of cultural celebration and inclusivity highlights the island’s complex relationship with the past. The building stands as a powerful testament to Puerto Rico’s ongoing struggle for equality and self-determination, urging us to critically examine how architecture and urban planning have both perpetuated and challenged oppressive structures.
Funding
Part of this research was carried out under a Planning Grant from the Council on Research and Creativity at Florida State University.
Data Availability Statement
Data for this project was obtained at the Archivo General de Puerto Rico in San Juan (https://www.icp.pr.gov/archivo-general/, accessed on 22 August 2024).
Conflicts of Interest
The author declares no conflict of interest.
Notes
| 1 | For an architectural history that covers the Casa de Beneficencia in San Juan, see (Castro 1980; Pabón-Charneco 2010; Pabón-Charneco 2016). For this area of the barracks, the Cuartel de Ballajá, and its development, see (Ballajá: Arqueología Histórica de un Barrio de San Juan 2004; Barnes 1995). |
| 2 | The inscription reads, in full, “Comenzaron las obras de este asilo en 1841 siendo Gobernador y Capitan General el Excmo. Sr. Don Santiago Mendez Vigo se terminaron en 1847 bajo el Gobierno del Teniente General Excmo Sr. Conde de Mirasol. En 1897 y con la Direccion del Vice-Presidente de la Comision Provincial Excmo. Sr. Don Manuel Egozcue se construyo la planta alta del edificio apadrinando la bendicion del local hecha por el Ultmo. Sr. Fray Toribio Minguella los Excmos. Srs. Don Sabas Marin Gobernador Gral. de este provincial y su distinguida esposa Da. Matilde de Leon de Marin”. |
| 3 | Such studies of Puerto Rican architecture include Maria de los Angeles Castro (Castro 1980; Pabón-Charneco 2010; Pabón-Charneco 2016). |
| 4 | Reglamento General de Beneficencia Publica decretado por las Cortes Extraordinarias en 27 de Diciembre de 1821 y sancionado por S. M. Reimpreso en Puerto Rico. En la imprenta del Gobierno, a cargo de D. Valeriano de Sanmillar. Añosas de 1822, p. 12. Archivo General de Puerto Rico, Fondo Municipios de San Juan, Legajo 26, Exp. 2, 1822. |
| 5 | “las mugeres que habiendo concebido ilegítimamente se hallen en la precision de reclamar este socorro”. Ibid. |
| 6 | There are several reglamentos for these Casas de Beneficencias, as listed among the printed primary sources in the references of this article. For the architecture of asylums, see (Johnson 2001; Yanni 2007; Casella 2007; Fennelly 2019; Ziff 2012). |
| 7 | (Godsden 2004, p. 135) Gosden draws from (Deleuze and Guattari 1987). |
| 8 | (Niell 2014) The architecture of Havana’s Casa de Beneficencia is discussed on p. 259. |
| 9 | “Artículo de Oficio. Circulares expedidas por el Excmo. Sr. Presidente, Gobernador, Capitan General y Gefe Político Superior a las Autoridades de la Isla”. Circular no. 38, 2 March 1841. Gazeta de Puerto Rico, 13 March 1841. |
| 10 | For this process of eviction of bohíos to construct the Ballajá barracks and the neighborhood’s previous inhabitants, see (Ballajá: Arqueología Histórica de un Barrio de San Juan 2004; Barnes 1995). |
| 11 | For the concept of coloniality, see (Quijano and Ennis 2000). |
| 12 | (Kinsbruner 1996, p. 50). For other sources on nineteenth-century society in San Juan, see (Matos Rodríguez 2001). |
| 13 | For an in-depth discussions of policía, see (Escobar 2003, pp. 202–205). |
| 14 | “…la Casa de Beneficencia se va estableciendo del modo mas satisfactorio, siendo el resultado de las paternales miras de su antecesor el Ten. General D. Santiago Mendez de Vigo. Que el aseo esmerado, buena moralidad, policía, alimentos sanos y abundantes, y una vida regularizada y laboriosa ván mejorando insensiblemente a los recogidos en ella…Que hay en la casa 27 locos de ambos secsos y 16 mugeres… en una sala del edificio separada i incomunicada con el establecimiento”. Archivo Histórico Nacional, Ultramar, 5077, Exp. 38, (1841–1858), “Expediente general de la Casa de Beneficencia de Puerto Rico”. |
| 15 | “la educación primaria de los niños acojidos aumentándola con la música…los enfermos son asistidos sin ir al hospital, a no ser en caso de mal contagioso; y por ultimo, que la moral ha mejorado muhco en las reclusas por estar todas bien inpuestas de los deberes de la Religion”. Ibid. |
| 16 | “muy satisfecha al saber que aquella casa de Beneficencia llena el objeto de su instituto, y que esta admiración de cuantos concurren a visitarla; prometiéndose del celo de su director que procurará llevar a efecto cuantos adelantos y mejoras sean posibles, y que se esmerará en inculcar el amor al trabajo y máximas de moralidad en los densalidos y desgraciados, que se hallan regugiados en aquel ante tan piadoso y filantrópico”. Ibid. |
| 17 | Drawing on the concept developed by Julienne Hanson and Bill Hillier that all space is inherently social and vice versa, many elements of Puerto Rico’s built environment during this period emerged from reformist ideologies (Hillier and Hanson 1984). |
| 18 | Captains-general was one of the titles held by the Spanish governors of Puerto Rico and Cuba. Martínez-Vergne, (Martínez-Vergne 1999, pp. 4–5). |
| 19 | The full passage reads as follows, “el establecimiento a que se trata es muy consonante con el estado actual de la Isla y con las luces del siglo, pues no hay Pueblo alguno de regular cultura que no lo tenga…..ninguna cosa mas conveniente que reparar del trato comun aquellos mugeres que no habiendo tenido fuerras bastantes para doblegar sus pasiones y venceslas, se defaron arrastrar de ellas, como que su conducta es un contagio cuyo fomes puede dañar a muchas incautas y viesar a muchos forenes”. Archivo General de Puerto Rico, Fondo Municipios de San Juan, Legajo 26, Exp. 8, 1838, “Expediente sobre establecimiento de una Casa de Reclucion y Correccion”. |
| 20 | For scholarship on the casta paintings, see (Carrera 2003; Katzew 2004). |
| 21 | For the relationship between race and modern architecture, see (López-Durán 2018). |
| 22 | “los pobres de solemnidad ofresiendo el asilo necesario a los ancianos que no pueden ganar su sustento y a los imposibilitados que se hayan en el mismo casa; que al mismo tiempo sirva de correcion a los mugeres que la justicia condene a reclusion que puedan recogerse igualmente en el, aquellos cuya conducta relajada obliguen a las Autoridadas a separarlas de los vicios con que escandalisan la moral y buenas costumbres”. “Expediente sobre creación e instalación de una Junta de Beneficencia para en tender en todo lo concerniente a la casa del mismo nombre”, Fondo Municipios de San Juan, Legajo 26, Exp. 10, 1841. Archivo General de Puerto Rico. |
| 23 | See (Santiago-Valles 2006, pp. 33–57). For perspective on the ideological construction of race in space and time, see (Fields and Fields 2014). For the role of modern buildings in power relations, see (Markus 2013). For the role of racism in modern architectural theory, see (Cheng 2020). |
| 24 | “en lugar de individuos de color de las islas vecinas porque éstos inculcan a los demás su ideas de emancipación”. Archivo Histórico Nacional, Madrid. Ultramar, 1071, Exp. 37, 1842–1845. |
| 25 | “Importació de jornaleros canarios para la construcción”. Ibid. |
| 26 | While certain aspects of Michael Foucault’s concept of disciplinary power, emerging in eighteenth-century Europe, might be applicable to San Juan, the city’s unique colonial setting suggests a more complex relationship to his model than a simple derivative (Foucault [1977] 1995). Architectural historian Dell Upton’s analysis of the grid’s implementation, negotiation, and lived experience in the reformist context of the early United States republic challenges and extends conventional theories of eighteenth-century discipline, suggesting the formative role of American political and social contexts. See (Upton 2008). |
| 27 | The image also underscores the perceived connection between the physical city (“urbs”) and its human community (“civitas”), a Roman concept that Richard L. Kagan noted to be at work in the cities of the early modern Spanish world (Kagan and Marías 2000). |
| 28 | For a comparative case of Cuban elites projecting idealizations onto the city that distort its actual social makeup, see (Sepúlveda 2021). |
References
Primary Source
- Archivo Histórico Nacional, Madrid
- Expediente general de la Casa de Beneficencia de Puerto Rico, Ultramar, 5077, Exp. 38, 1841–1858.
- Denegado permiso de rifa de una estancia, Ultramar, 1077, Exp. 58, 1841.
- Plano y perfiles de la obra que se construye en Puerto Rico para establecimiento de Beneficencia, Ultramar, MPD, 1192, 1841.
- Importación de jornaleros canarios para la construcción, Ultramar, 1071, Exp. 37, 1842–1845.
- Proyecto de una Casa de Asilo o Establecimiento de Beneficencia para 256 personas de ambos secsos mandado ejecutar en esta Plaza de Puerto Rico pr. El Exmo. Señor Gobernador y Capitán Gral. Dn. Santiago Méndez de Vigo, Ultramar, MPD, 1191, 1843.
- Expediente general de la Casa de Beneficencia de Puerto Rico, Ultramar, 5077, Exp. 39, 1843–1846.
- Expediente general de la Casa de Beneficencia de Puerto Rico, Ultramar, 5077, Exp. 40, 1846–1851.
- Desestimada adjudicación de solares a Casa de Beneficencia, Ultramar, 1071, Exp. 45, 1848–1849.
- Se solicita la dirección de la Casa de Beneficencia, Ultramar, 5073, Exp. 11, 1848.
- Archivo General de Puerto Rico, San Juan
- Fondo Municipios de San Juan, Legajo 26
- Expediente sobre nombramiento de la Junta de Beneficencia, Exp. 2, 1822.
- Expediente formado por la Junta Municipal de Beneficencia en reclamación del Hospital de Caridad de Nuestra Señora de la Concepcion, Exp. 3, 1822.
- Expediente que contiene la copia impresa del expediente formado por la Junta Municipal de Beneficencia, en reclamación del Hospital de la Concepción, Exp. 4, 1822.
- Expediente sobre proyecto de Loteria presenta de por la Junta Municipal de Beneficencia, Exp. 7, 1823.
- Expediente sobre establecimiento de una Casa de Reclucion y Correccion, Exp. 8, 1838.
- Expediente instruido para el establecimiento en esta Capital, de una Casa de Reclusion y Beneficencia, Exp. 9, 1840.
- Expediente sobre creación e instalación de una Junta de Beneficencia para en tender en todo lo concerniente a la casa del mismo nombre, Exp. 10, 1841.
- Expediente que contiene las cartas de pago de los 4,000 que facilitó de Tesorería para emprender, la obra de la casa de Beneficencia, Exp. 11, 1841.
- Expediente que contiene el Decreto del Gobernador General haciendo extensión a toda la isla el arbitrio de un maravedí en libra de carne para la obra de la casa de Beneficencia, Exp. 12, 1844.
- Expediente que contiene el Estado general de los fondos de Beneficencia desde su creación hasta el 31 de Diciembre de 1844, Exp. 13, 1844.
- Expediente que contiene el arancel de los honorarios que deben cobrar los médicos, cirujanos y comadronas por su asistencia, Exp. 14, 1852.
- Fondo Obras Publicas, Serie Edificios Publicos, Legajo 106, caja 685.
- Contiene lo obrado acerca de la construcción de la Casa de Beneficencia, Exp. 2, 1840.
- Expediente formado a consecuencia de varias incidencias sobre la obra de la Casa de Beneficencia, Exp. 3, 1840.
- Recursos para la Casa de reclusion y beneficencia é incidents relativos, Exp. 4, 1841–1847.
- Printed Primary Sources
- Actas del Cabildo de San Juan Bautista de Puerto Rico, 1812–1814. Publicacion Oficial del Municipio de San Juan, Puerto Rico. Barce lona: M. Pareja, 1968.
- Actas del Cabildo de San Juan Bautista de Puerto Rico, 1815–1817. Publicacion Oficial del Municipio de San Juan, Puerto Rico. Barce lona: M. Pareja, 1968.
- De Goenaga, Francisco R. Desarrollo Histórico del Asilo de Beneficencia y Manicomio de Puerto Rico desde su creacion hasta 31 Julio 1929 y circulares relativas a hospitals (San Juan: Cantero Fernandez, 1929).
- Establecimiento, progresos y actual estado de la Casa de Beneficencia, extramuros de la Habana, en fin de Marzo de 1813. Habana Oficina de Arozoza y Soler, 1813.
- Gazeta de Puerto Rico. University of Florida Libraries.
Secondary Sources
- Baerga, María del Carmen. 2015. Negociaciones de Sangre: Dinamicas Racializantes en el Puerto Rico Decimononico. Madrid: Iberoamer cana Editorial Vervuert. [Google Scholar]
- Ballajá: Arqueología Histórica de un Barrio de San Juan. 2004. San Juan: Museo de Historia, Antropología y Arte, Universidad de Puerto Rico, Recinto de Río Piedras.
- Barnes, Mark. 1995. Ballajá: Arqueología de un Barrio Sanjuanero. San Juan: Oficina Estatal de Preservación Histórica. [Google Scholar]
- Bourdieu, Pierre. 1977. Outline on a Theory of Practice. Cambridge and New York: Cambridge University Press. [Google Scholar]
- Carrera, Magali. 2003. Imagining Identity in New Spain: Race, Lineage, and the Colonial Body in Portraiture and Casta Paintings. Austin: University of Texas Press. [Google Scholar]
- Casella, Eleanor Conlin. 2007. The Archaeology of Institutional Confinement. Gainesville: University Press of Florida. [Google Scholar]
- Castro, Maria de los Angeles. 1980. Arquitectura en San Juan de Puerto Rico, Siglo XIX. San Juan: Editorial Universitaria. [Google Scholar]
- Cheng, Irene. 2020. Structural Racialism in Modern Architectural Theory. In Race and Modern Architecture: A Critical History from the Enlightenment to the Present. Edited by Irene Cheng, Charles L. Davis II and Mabel O. Wilson. Pittsburgh: Univesity of Pittsburg Press, pp. 134–52. [Google Scholar]
- Cheng, Irene, Charles L. Davis II, and Mabel O. Wilson, eds. 2020. Introduction. In Race and Modern Architecture: A Critical History from the Enlightenment to the Present. Pittsburgh: University of Pittsburgh Press, pp. 3–20. [Google Scholar]
- Deleuze, Gilles, and Felix Guattari. 1987. A Thousand Plateaus: Capitalism and Schizophrenia. Minneapolis: University of Minneapolis Press. [Google Scholar]
- Escobar, Jesús. 2003. The Plaza Mayor and the Shaping of Baroque Madrid. Cambridge: Cambridge University Press. [Google Scholar]
- Fennelly, Katherine. 2019. An Archaeology of Lunacy: Managing Madness in Early Nineteenth-Century Asylums. Manchester: Manchester University Press. [Google Scholar]
- Fields, Karen E., and Barbara J. Fields. 2014. Racecraft: The Soul of Inequality in American Life. New York: Verso. [Google Scholar]
- Findlay, Eileen. 1999. Imposing Decency: The Politics of Sexuality and Race in Puerto Rico, 1870–1920. Durham and London: Duke Unversity Press. [Google Scholar]
- Foucault, Michel. 1978. Incorporación del hospital en la tecnología moderna. Educación Médica y Salud 12: 20–35. [Google Scholar] [PubMed]
- Foucault, Michel. 1995. Discipline and Punish: The Birth of the Prison. Translated by Alan Sheridan. New York: Vintage Books. First published 1977. [Google Scholar]
- Godsden, Chris. 2004. Archaeology and Colonialism: Cultural Contact from 5000 BC to the Present. Cambridge: Cambridge University Press. [Google Scholar]
- Grosfogel, Ramón. 2006. World-Systems Analysis in the Context of Transmodernity, Border Thinking, and Global Colonialty. Review 29: 167–87. [Google Scholar]
- Hillier, Bill, and Julienne Hanson. 1984. The Social Logic of Space. Cambridge and London: Cambridge University Press. [Google Scholar]
- Johnson, Heidi. 2001. Angels in the Architecture: A Photographic Elegy to an American Asylum. Detroit: Wayne State University Press. [Google Scholar]
- Jolly, Jennifer. 2023. José María Morelos, Brownness, and the Visibility of Race in Nineteenth-Century Mexico. Mexican Studies/Estudios Mexicanos 39: 302–42. [Google Scholar] [CrossRef]
- Kagan, Richard, and Fernando Marías. 2000. Urban Images of the Hispanic World, 1493–1793. New Haven and London: Yale University Press. [Google Scholar]
- Katzew, Ilona. 2004. Casta Painting: Images of Race in Eighteenth-Century Mexico. New Haven: Yale University Press. [Google Scholar]
- Kinsbruner, Jay. 1996. Not of Pure Blood: The Free People of Color and Racial Prejudice in Nineteenth-Century Puerto Rico. Durham and London: Duke University Press. [Google Scholar]
- Lefebvre, Henri. 1992. The Production of Space. Translated by Donald Nicholson-Smith. Hoboken: Wiley-Blackwell. [Google Scholar]
- López-Durán, Fabiola. 2018. Eugenics in the Garden: Transatlantic Architecture and the Crafting of Modernity. Austin: University of Texas Press. [Google Scholar]
- Luque Azcona, José Emilio. 2020. Management and Transformation of Urban Spaces in San Juan de Puerto Rico during the Government of Miguel de la Torre (1823–1837). Culture & History 9: 1–14. [Google Scholar] [CrossRef]
- Markus, Thomas A. 2013. Buildings and Power: Freedom and Control in the Origin of Modern Building Types. New York and London: Routledge. [Google Scholar]
- Martínez-Vergne, Teresita. 1999. Shaping the Discourse on Space: Charity and its Wards in Nineteenth-Century San Juan, Puerto Rico. Austin: University of Texas Press. [Google Scholar]
- Matos Rodríguez, Felix V. 2001. Women in San Juan, 1820–1868. Princeton: Markus Wiener. [Google Scholar]
- Niell, Paul. 2014. Neoclassical Architecture in Spanish Colonial America: A Negotiated Modernity. History Compass 12: 252–62. [Google Scholar] [CrossRef]
- Niell, Paul. 2023. No Taste for Thatching: Value, Aesthetics, and Urban Reform in the Bohíos of Nineteenth-Century Puerto Rico. In O Gusto Neoclássico: A Dimensão Americana. Edited by Ana Pessoa and Margareth da Silva Pereira. Rio de Janeiro: Fundação Casa de Rui Barbosa, pp. 75–92. [Google Scholar]
- Pabón-Charneco, Arleen. 2010. La Arquitectura Patrimonial Puertorriqueña y sus Estilos. San Juan: Oficina Estatal de Conservación His tórica. [Google Scholar]
- Pabón-Charneco, Arleen. 2016. The Architecture of San Juan de Puerto Rico. New York and London: Routledge. [Google Scholar]
- Paquette, Gabrielle, ed. 2009. Enlightened Reform in Southern Europe and its Atlantic Colonies, c. 1750–1830. Surrey and Burlington: Ashgate. [Google Scholar]
- Quijano, Anibal, and Michael Ennis. 2000. Coloniality of Power, Eurocentrism, and Latin America. Nepantla: Views from South 1: 533–80. [Google Scholar] [CrossRef]
- Santiago-Valles, Kelvin. 2006. Bloody Legislations, ‘Entombment’, and Race Making in the Spanish Atlantic: Differentiated Spaces of General(ized) Confinement in Spain and Puerto Rico, 1750–1840. Radical History Review 96: 33–57. [Google Scholar] [CrossRef]
- Sepúlveda, Asiel. 2021. Havana Impressions: Print Culture and Global Modernity in Plantation Cuba (1790–1860). Ph.D. dissertation, Southern Methodist University, Dallas, TX, USA. [Google Scholar]
- Shubert, Adrian. 1991. ‘Charity Properly Understood’: Changing Ideas about Poor Relief in Liberal Spain. Comparative Studies in Society and History 33: 36–55. [Google Scholar] [CrossRef]
- Twinam, Ann. 2015. Purchasing Whiteness: Pardos, Mulattos, and the Quest for Social Mobility in the Spanish Indies. Palo Alto: Stanford University Press. [Google Scholar]
- Upton, Dell. 2008. Another City: Urban Life and Urban Spaces in the New American Republic. New Haven and London: Yale University Press. [Google Scholar]
- Yanni, Carla. 2007. The Architecture of Madness: Insane Asylums in the United States. Minneapolis and London: University of Minne sota Press. [Google Scholar]
- Ziff, Katherine. 2012. Asylum on the Hill: History of a Healing Landscape. Athens: Ohio University Press. [Google Scholar]
Disclaimer/Publisher’s Note: The statements, opinions and data contained in all publications are solely those of the individual author(s) and contributor(s) and not of MDPI and/or the editor(s). MDPI and/or the editor(s) disclaim responsibility for any injury to people or property resulting from any ideas, methods, instructions or products referred to in the content. |
© 2024 by the author. Licensee MDPI, Basel, Switzerland. This article is an open access article distributed under the terms and conditions of the Creative Commons Attribution (CC BY) license (https://creativecommons.org/licenses/by/4.0/).

