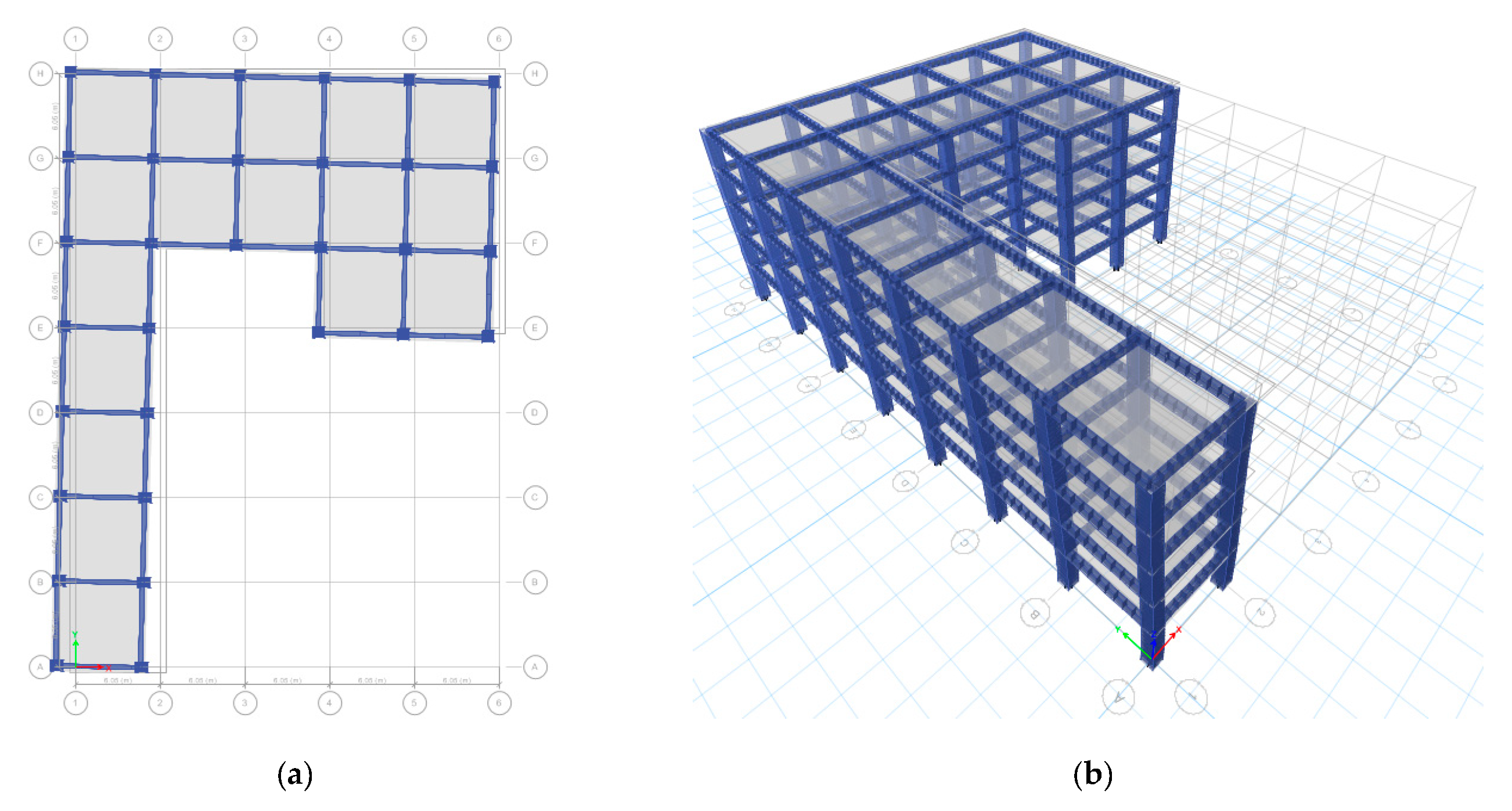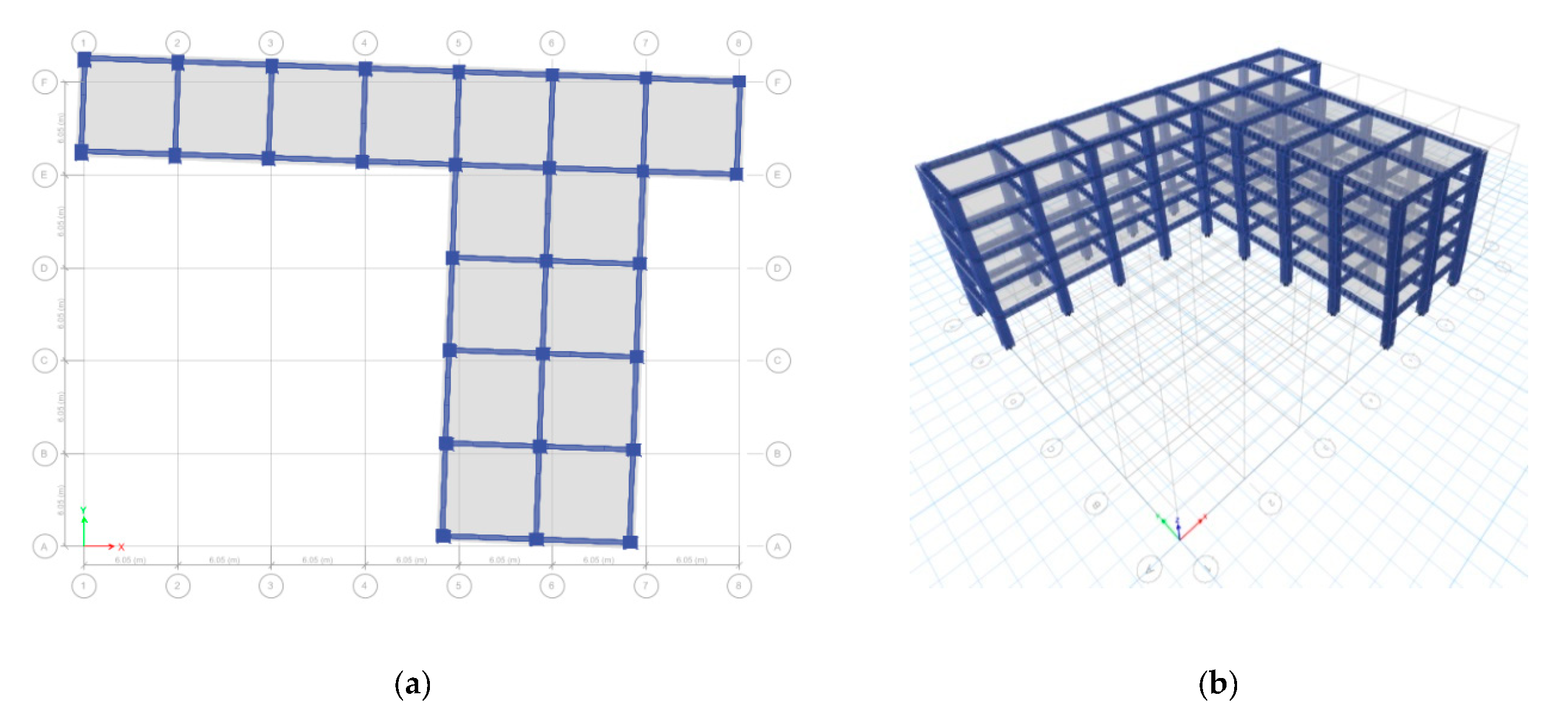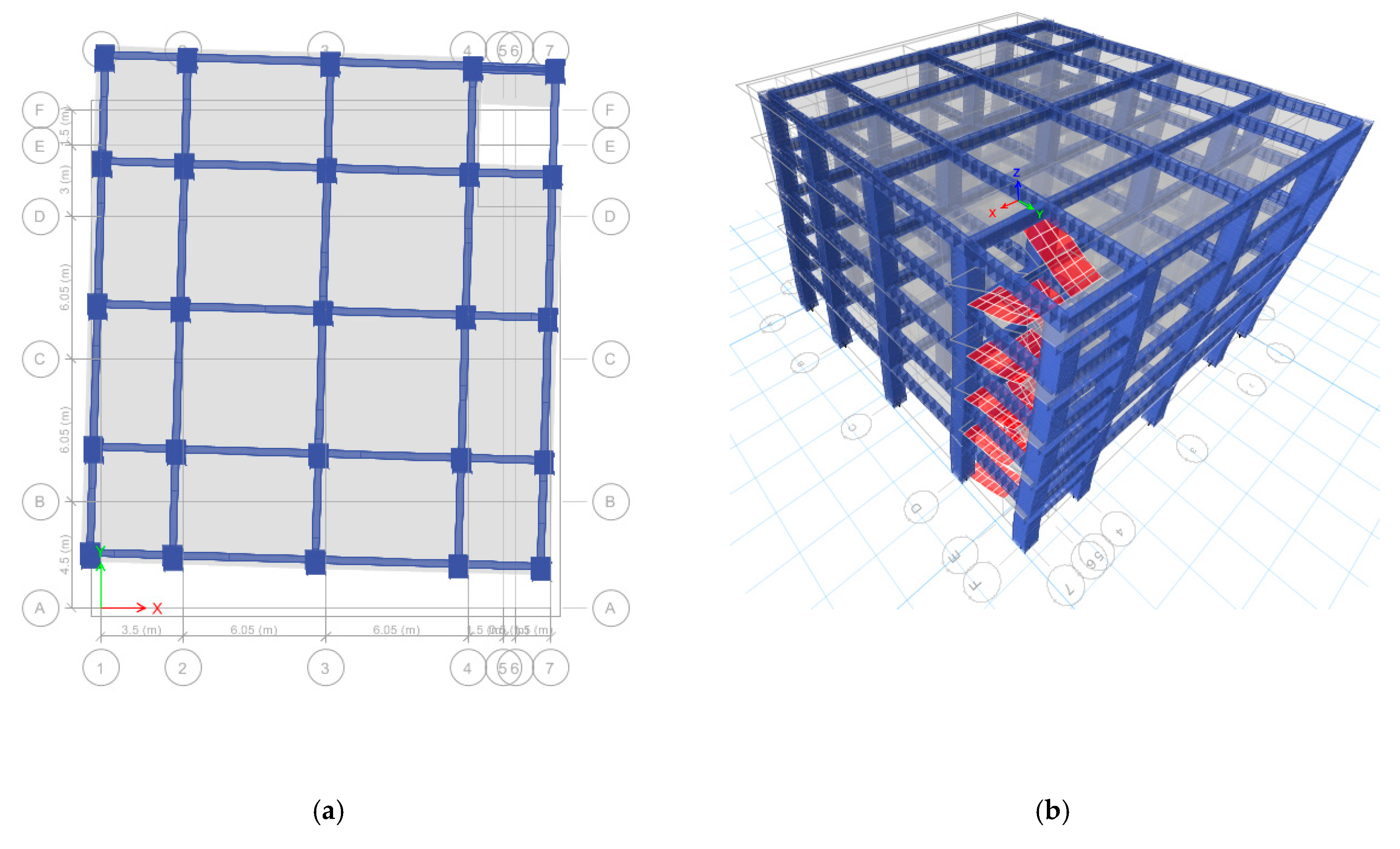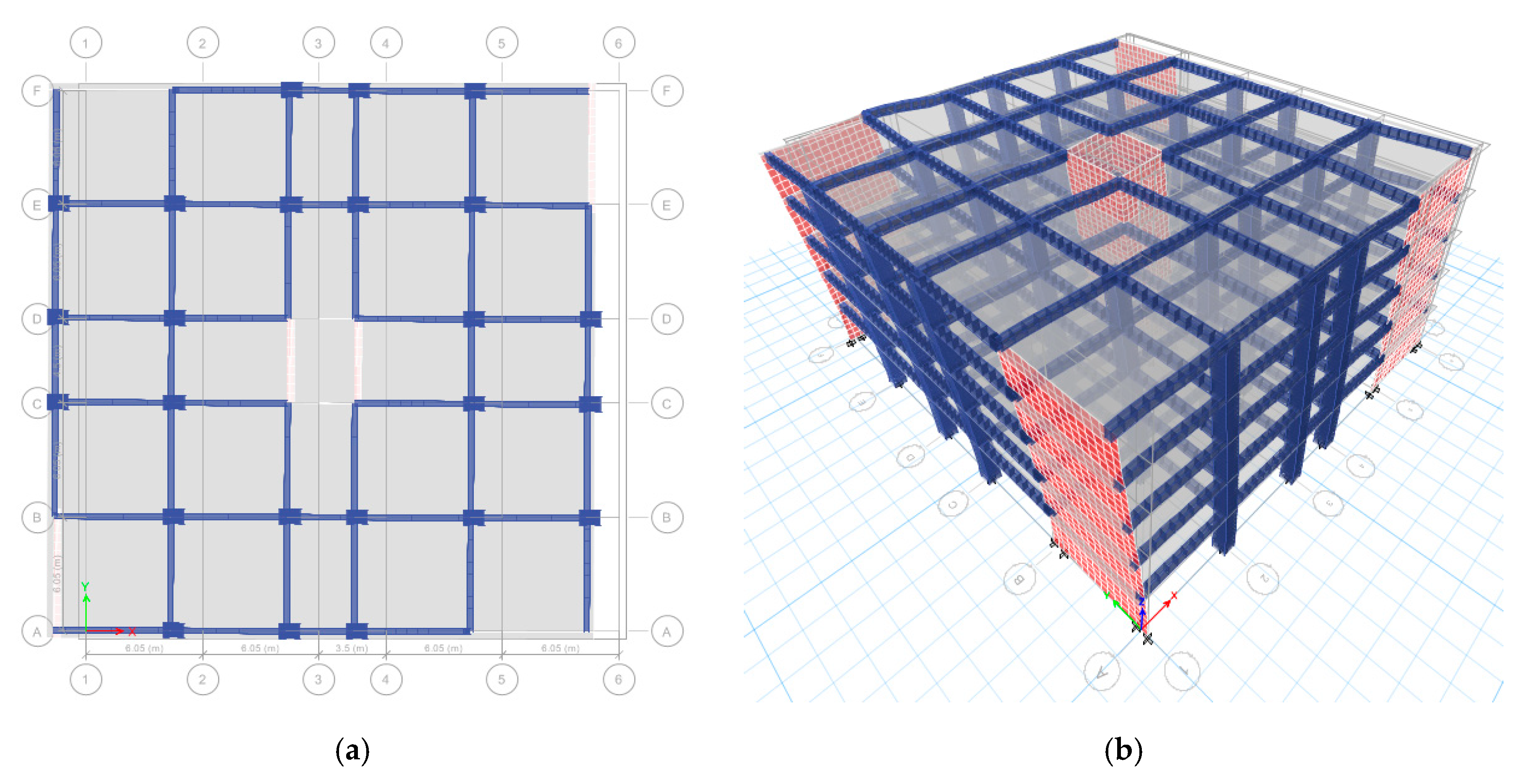In this part, a general case is presented to show the main parameters used in the structural analysis. In the case of a multi-storey civil structure, the behaviour of all vertical structural elements is analysed between the nth floor and the (n−1)th floor, in the case of vertical regularity. In order to predict the behaviour of the structure, and to determine the elastic degrees of freedom, there is a point where the forces are reduced. Due to this analogy, the positions of the centre of mass (CM) and of the centre of stiffness (CS) may be determined.
2.2. Centre of Stiffness
CS, corresponding to a particular floor, is defined as the application of the lateral load to the point, and it does not produce a rotation of that floor. This definition is valid when the slab is modelled with the infinite in-plane floor behaviour. The infinite in-plane floor behaviour causes all of its constrained joints to move together as a planar diaphragm that is rigid against membrane deformation.
Firstly, it has to determine the values of the stiffness (), and one must consider and analyse every structural element corresponding to one storey. The number of the columns between the floors is denoted with . For this purpose, one chooses an arbitrary orthogonal reference system denoted with xOy relative to the floor, and another local reference system () corresponds to the cross-section of the column of the storey (located between two consecutive floors). The stiffness factor depends on the following: moment of inertia, the Young’s modulus of the material and the distance between two floors. The distance between floors and the material property are given due to the chosen structural system, so we are required to determine the moment of inertia corresponding to the floor. In the general case corresponding to an irregular shape of the floor’s section, one uses section meshing in order to obtain simple and regular geometric shapes. Steiner’s relations are used to determine the moment of inertia corresponding to each element of the storey. Then, one may compute the principal directions of inertia denoted with and corresponding to the section k of the element of the storey. The corresponding principal moments of inertia denoted with and , respectively, are also computed. Then, the principal rigidity factors of the cross section of the column of the floor are obtained, denoted with and , respectively. At this moment, the stiffness factors and are computed with respect to the local coordinate system .
To define the rigidity factors corresponding to the section
k with respect to the global coordinate system
, it is used the following Equations (3)–(5) [
15] whose physical significance is shown in
Figure 1a,b:
To compute the stiffness factors (
,
,
) corresponding to the entire floor with respect to the global coordinate system
, the contribution of all structural elements of the storey is considered, shown in the following Equations (6)–(8) [
15]:
This is possible in the case of rigid diaphragm and spatial connection of the structural elements.
As a function of structural properties, CS is an elastic characteristic of the storey and it is independent of loading [
3]. It is already known that the rotation does not take place if CM coincides with CS. In a mathematical approach of the problem, the CS is the point defined by the intersection of two lines presented in Equation (9) [
15]:
In Equation (9), the mechanical significance of the lines and is that if the lateral load is applied along these lines, then the storey performs only translational movements (x, y). Stiffness means the force caused by the unit displacement. Thus, it is considered that these lateral forces give the direction of the line defined by the result of and and corresponding to the line defined by the results of and .
The physical signification of the stiffness factors (
,
,
) is presented in
Figure 2.
From mechanics, it is known that the equation of a central axis for a coplanar system of forces is Equation (10):
where
Fy and
Fx are the components corresponding to the force
F with respect to the point
O in clockwise direction. CS is the result of the following system formed by Equations (11) and (12):
The coordinates of CS are given in Equations (13) and (14) [
15]:
where
Mox and
Moy are computed by using Equations (15) and (16):
CS has the characteristic of all vertical elements of the structure between storey nth and (n−1)th. Every external force which passes through CS generates a translation only along the direction for which the rigidity factor has a minimum value. Pointing out the significance of this calculus is required to make a correlation between the principal moments of inertia and the principal directions. Therefore, the principal moments of inertia I1 and I2 correspond to the maximum and minimum values and respectively to the principal directions α1 and α2.
2.3. Theoretical Background for Reduction of the Torsion for Structures
Based on this analogy, an arbitrary storey, in plan, could have three degrees of freedom, two translations and one rotation. The two translations have the directions corresponding to the two axes whose origin is located in the CS and a rotation
[
16]. Each of these dynamic parameters correspond to a stiffness factor denoted with
K1,
K2 and
Kf, respectively. The inertia forces induced by acceleration caused by earthquakes always act in CM. These inertial forces are reduced to CS and generate a displacement corresponding to the minimum value of the three stiffness factors previously mentioned. To avoid unexpected behaviour of the structural elements between two floors, computation of the stiffness factors
K1,
K2 and
Kf is required, respectively, along with their corresponding directions. It is very important to have translations along geometric directions because rotation is associated with torsion.
According to this analogy, we are required to settle two important issues:
- (i)
calculation of the angle
between the first principal direction and the geometric determined at the point of pre-structural conformation;
- (ii)
reduction of the distance between CM and CS in both directions, in order to avoid torsion.
The rigidity factors are maximally and minimally relative to the principal axes. The maximum value of the rigidity
K1 corresponds to the axis 1-1, while the minimum value of the rigidity
K2 corresponds to axis 2-2. According to this statement,
K12 is cancelled when the centre of this system coincides with CS. To show the significance of these values, for example, if a force acts on the direction of 1-1 axis, then a translation takes place in direction 1-1. Thus, it is required to refer to these axes and to define the relative oblique rigidity for every structural element of the storey. The first step is to define the angle
with respect to the principal axes, whose expression is presented in Equation (17):
where the angle
shows the position of the principal axes 1k-1k corresponding to the element
k, and
is the angle between the arbitrary axis x-x and the principal axis 1-1. The angle
is computed with local values, and
with global ones, so one may consider the contribution of all elements of the storey. The mathematical background is similar with the computation of the rigidity factors
Kxk,
Kyk, Kxyk. Thus, one may compute the relative oblique rigidity, whose expressions are described in Equations (18) and (19) [
15]:
Due to the condition according to which axis 1-1 should be the principal axis of inertia, one may obtain Equations (21) and (22):
Replacing Equation (17) in Equation (22) leads to Equation (23):
Using equivalent trigonometric relations in Equation (23) leads to Equation (24) related to the angle
[
15]:
In Equation (24),
is a constant value for the floor. To avoid unexpected behaviour of the structure the angle
should have a minimum value. To do so, the rigidity factors of the elements are kept constant while one may vary the angles of the principal axes of the elements (
). In a mathematical approach, the angle
can be written as in Equation (25):
In Equation (25) by identification, one may find Equations (26) and (27):
To ensure that the principal rigidity axes are parallel with the axes of the global reference system, in the cases further studied, it must be insured that
. From Equations (25)–(27), we may obtain, in a mathematical approach, that
is a function related to the angles between the local and global principal axes of rigidity and this statement is presented in Equation (28):
Equation (28) is a nonlinear equation where
n is the number of the unknown variable. For a general situation, one may obtain Equation (29):
To solve this equation, one may use the Matlab function called fminsearch, which uses a Nelder–Mead algorithm or downhill simplex method [
17]. This algorithm, which is commonly applied in numerical methods, is used to find the minimum or maximum of an objective function in a multi-dimensional space [
18]. This is a heuristic technique, and it is an approach to problem solving, learning, and discovery that employs a practical method that is not guaranteed to be optimal, perfect, logical, or rational, but instead, sufficient for reaching an immediate goal [
19]. In this case, Equation (29) must be solved, because the angle
θ has to be in the [0; π/2) range.
To verify the results, another numerical method was used. This kind of method is used through a Microsoft Excel add-in: Solver, with the Generalized Reduced Gradient (GRG) Nonlinear, used for problems with smooth, nonlinear algorithms. Solver is a Microsoft Excel add-in program that one can use for what-if analysis. We can use Solver to find an optimal (maximum or minimum) value for a formula in one cell, called the objective cell, subject to constraints, or limits, on the values of other formula cells on a worksheet. Solver works with a group of cells, called decision variables, that are used in computing the formulas in the objective and constraint cells. Solver adjusts the values in the decision variable cells to satisfy the limits on constraint cells and produce the result desired for the objective cell. Put simply, one can use Solver to determine the maximum or minimum value of one cell by changing other cells [
20].
From a constructive point of view, it is not practical to have columns at a random angle (in the majority of cases, it follows the directions of the principal axes of the structure) so it is required to determine an equivalent column sharp, generally an L-shape. This is required due to the necessity of the joints and the support for the beams. The web thickness is considered to be a fixed value, and the length of the flanges is the same, denoted with h. It may compute the main mechanical characteristics of the shape of the letter “L” with respect to the principal geometrical directions and compare it with the mechanical characteristics of the rotated element with respect to the x axis. At this point, one may obtain two equations with one unknown variable—h.
At this point, it is known that the principal axes rigidity and the chosen geometrical ones are parallel. This is not a satisfying requirement because torsion appears when the position of CM does not coincide with CS. At this point, if the forces and relative displacements are known, one may compute the moment
caused by the forces that act on the element, using Equation (30):
In Equation (30),
has the signification of a polar factor of rigidity for translation [
21]. It is very important to take into account this factor because it can be the minimum between the rigidity factors
. Due to the fact that between the rigidity factors and the displacements, along a convenient direction, there is an indirect proportion, it follows that the displacement will be greatest in the direction in which the rigidity is minimum. This means that general torsion will appear. These rigidity factors are dependent on both the geometric shape and the material corresponding to the elements.
Torque moment
is the result of the algebraic sum of two values which are dependent of the direction of calculus and the intensity of the seismic wave, as shown in Equations (31) and (32):
The forces
are dependent on the intensity of the seismic wave, whose calculus is described in P100-1/2013 [
2]. In Equations (31) and (32),
,
are the eccentricities caused by the eccentric application of forces
. In a general case, shown in Equation (33),
is the eccentricity caused by the difference between the center of mass and the centre of stiffness, and
, which is an additional eccentricity according to P100–1/2013 [
2] presented in Equation (34):
The practical solution is only to reduce
where
i = 1,2, which is the eccentricity between CM and CS. Therefore, if one considers that the material corresponding to each element is the same and the floors are similar, then one may consider, in the calculus, the inertia moments on behalf of the rigidity factor. This is a practical simplification, for a better convergence of the calculus. In a mathematical approach, one may write Equation (35):
If the coordinates of CM and CS are replaced, Equation (35) becomes Equation (36):
To solve this problem, one must increase the dimensions of n elements for the system of equations to be satisfied. In a practical approach, one may increase only one dimension of two regular sections or add new elements with one parameter for each. Therefore, one may obtain a nonlinear system of equations, which must be solved with the function called fminsearch of the Matlab software [
22], and with Microsoft Excel’s Solver to check the result. This optimization problem leads to the reduction of the eccentricity of the inertial forces as much as possible. One may see that to satisfy the mentioned criteria, an iterative method must be used, which is the basis of structural design reliability.
After an iterative process, the two criteria mentioned at the beginning of the theoretical study are satisfied, but there is also a third problem to deal with. The main displacement will take place relative to the minimum value of . These values cannot be compared because relative stiffness factors for lateral translation are measured in (N/m), and is the stiffness factor for lateral torsion, measured in (N·m).
In this case, the concept of torsional sensitivity is used. According to this theory, a system with one dynamic degree of freedom is considered in which one may calculate the frequency
in the case of translation, Equation (37) and the angular frequency
in the case of rotation, Equation (38):
In Equations (37) and (38), the following symbols are used:
is the minimum value between
K1 and
K2;
is mass moment of inertia for the floor;
k is a dimensionless factor depending on the shape of the floor (for example,
k = 1/12 for rectangular shape of the floor);
d is a value that depends on the length and width of the storey, whose value is computed with Equation (39):
Then, the ratio between
and
is analysed. For civil structures which are torsion-sensitive, the relation corresponding to that ratio is presented in Equation (40):
For civil structures which are not sensitive to torsion, the ratio is presented in Equation (41):
In this manner, we may check if the structure has or has no sensitivity to torsion. By satisfying all three criteria mentioned above in this study, one can be sure that the structural conformation is correct from both the gravitational and seismic point of view, and therefore, the entire civil structure and the structural elements will work safely.

























